Shigeru Ban’s mini Paper Log House welcomed at The Glass House
'Shigeru Ban: The Paper Log House' is shown at The Glass House in New Canaan, USA as the house museum of American architect Philip Johnson plays host to the Japanese architect’s model temporary home concept
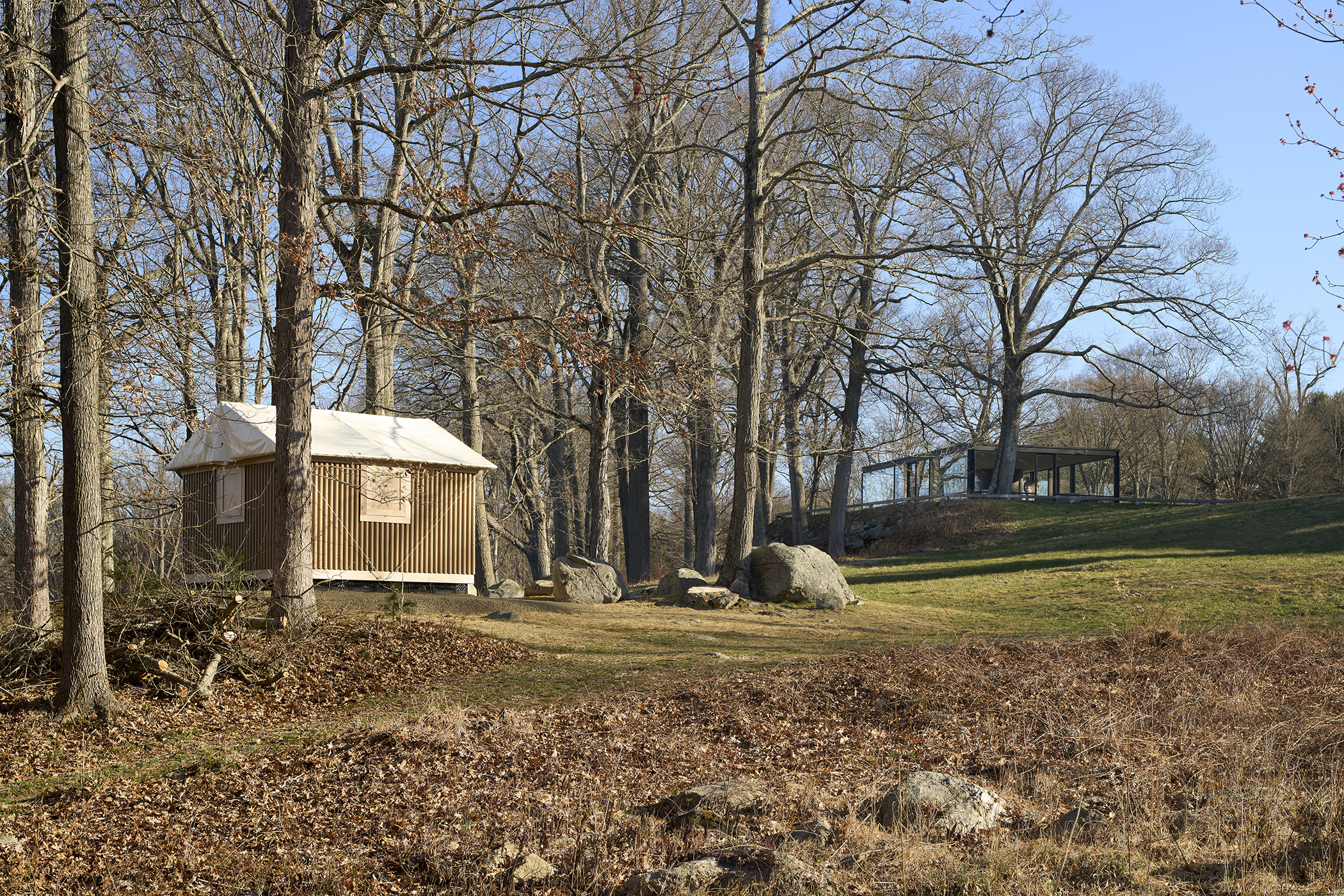
'Shigeru Ban: The Paper Log House' opens at The Glass House – Philip Johnson’s Connecticut estate turned museum – as part of its 75th anniversary program. On view through December 15th, the 4.1 by 4.1 sq m model home was constructed collaboratively by 39 students from New York architecture school Cooper Union over the course of five weeks.
The design champions the efficient, sustainable architecture and cost-effective use of readily sourced paper tubes as a building material. Over the past 30 years, different iterations of the structure have been assembled throughout the world, especially as an easily deployed temporary shelter for displaced populations. Unsurprisingly, the project is featured in the Pritzker Prize-winning Japanese architect’s new Complete Works 1985–Today monograph, released by Taschen in June.
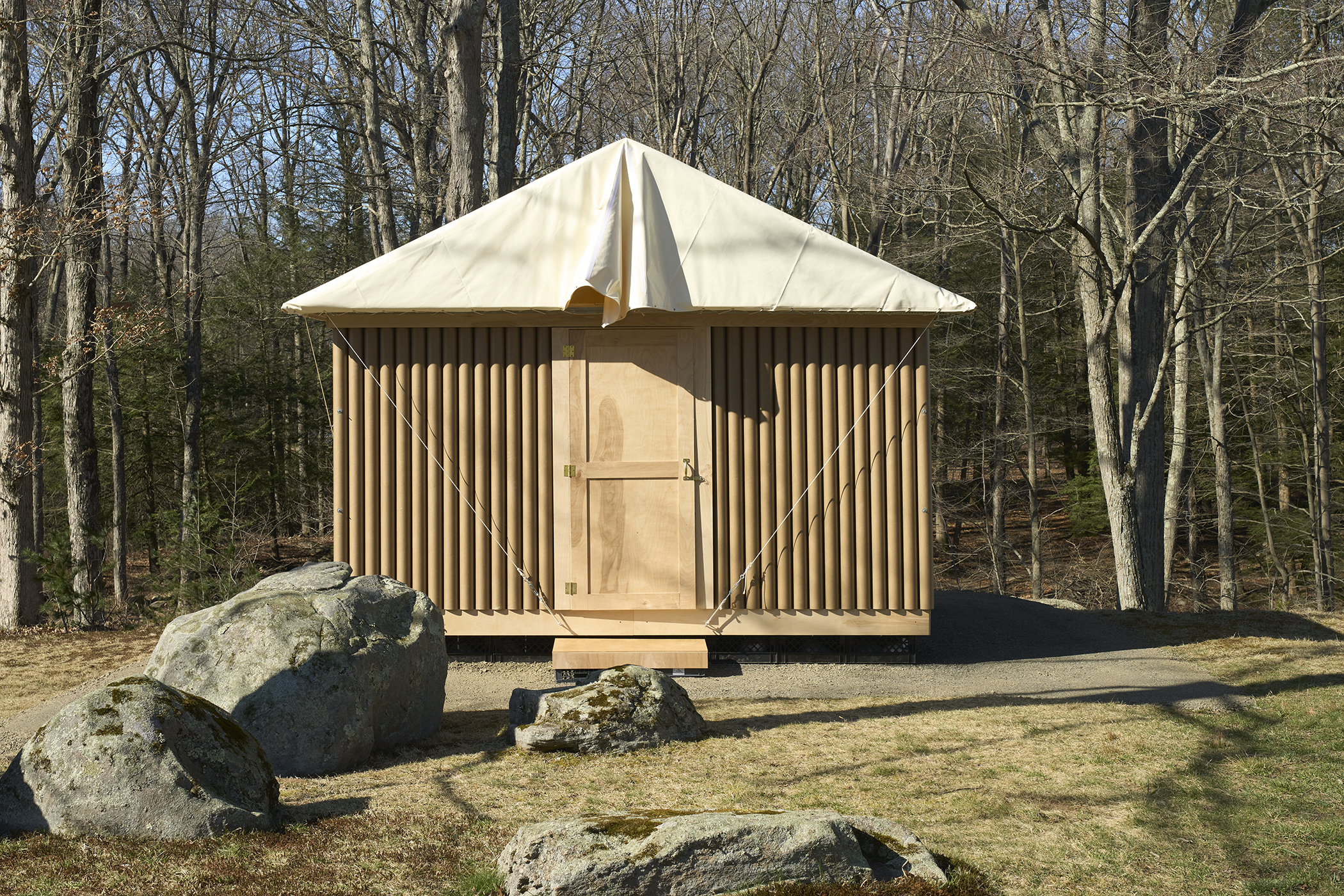
'Shigeru Ban: The Paper Log House' at The Glass House
'When the Glass House was completed in 1949, Philip Johnson was just at the beginning of what would become an expansive campus filled with structures that continually pushed boundaries in design and materials,' says Kirsten Reoch, museum executive director. 'The Paper Log House continues this ethos of experimentation and innovation, turning Ban’s creative energy toward the solution of urgent social problems with recyclable and easily available materials.'
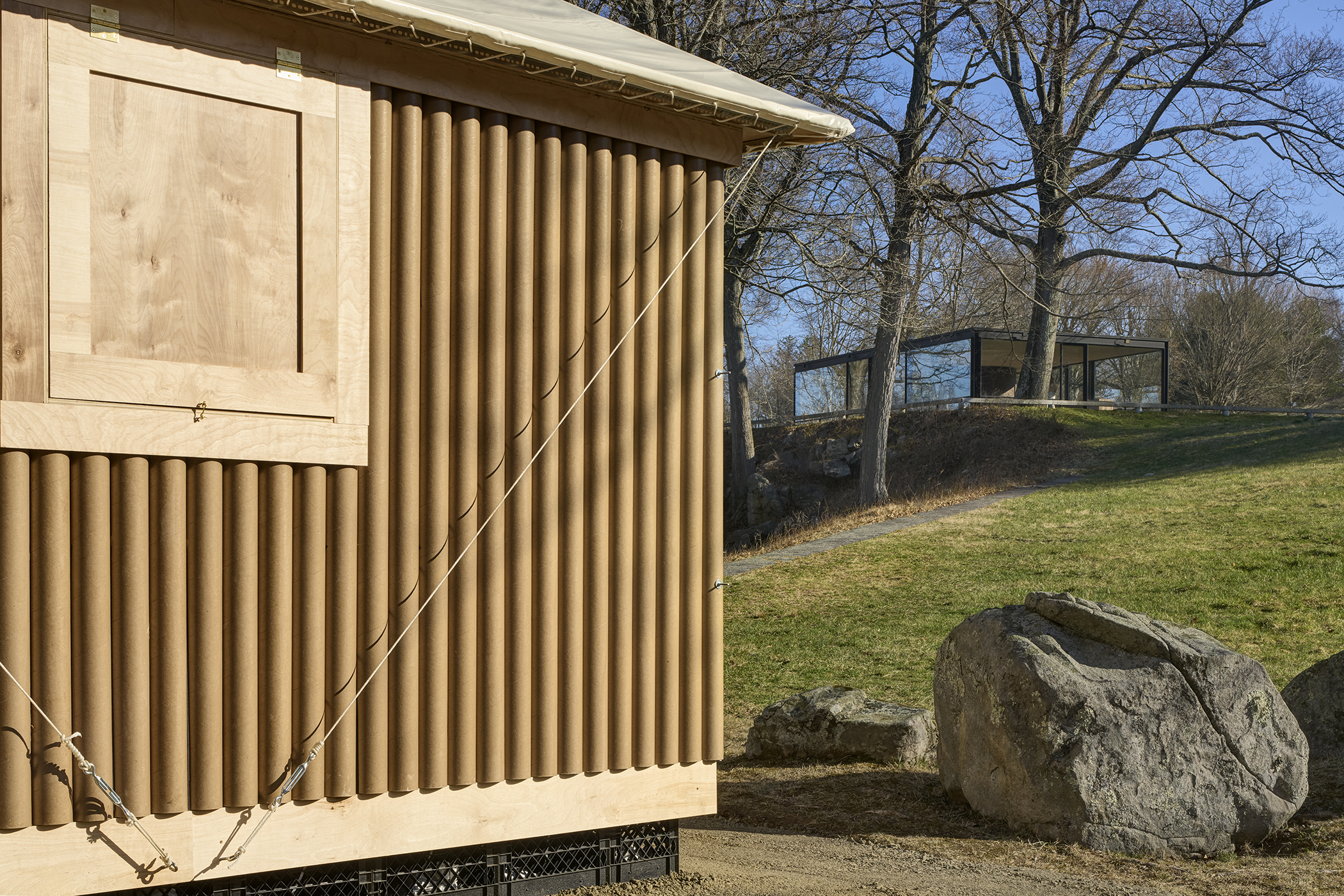
Configured as a traditional gabled roofed home, the Paper Log House concept stemmed from Ban’s desire to reduce waste. He began experimenting with the idea of using paper tubes – harnessed by locally sourced wood – in 1985. He has since developed iterations like the 24 metre-high Cardboard Cathedral completed in 2013 after an earthquake devastated Christchurch, New Zealand. Though clad in polycarbonate panels, the A-frame structure remains intact and is still supported by the tube material.
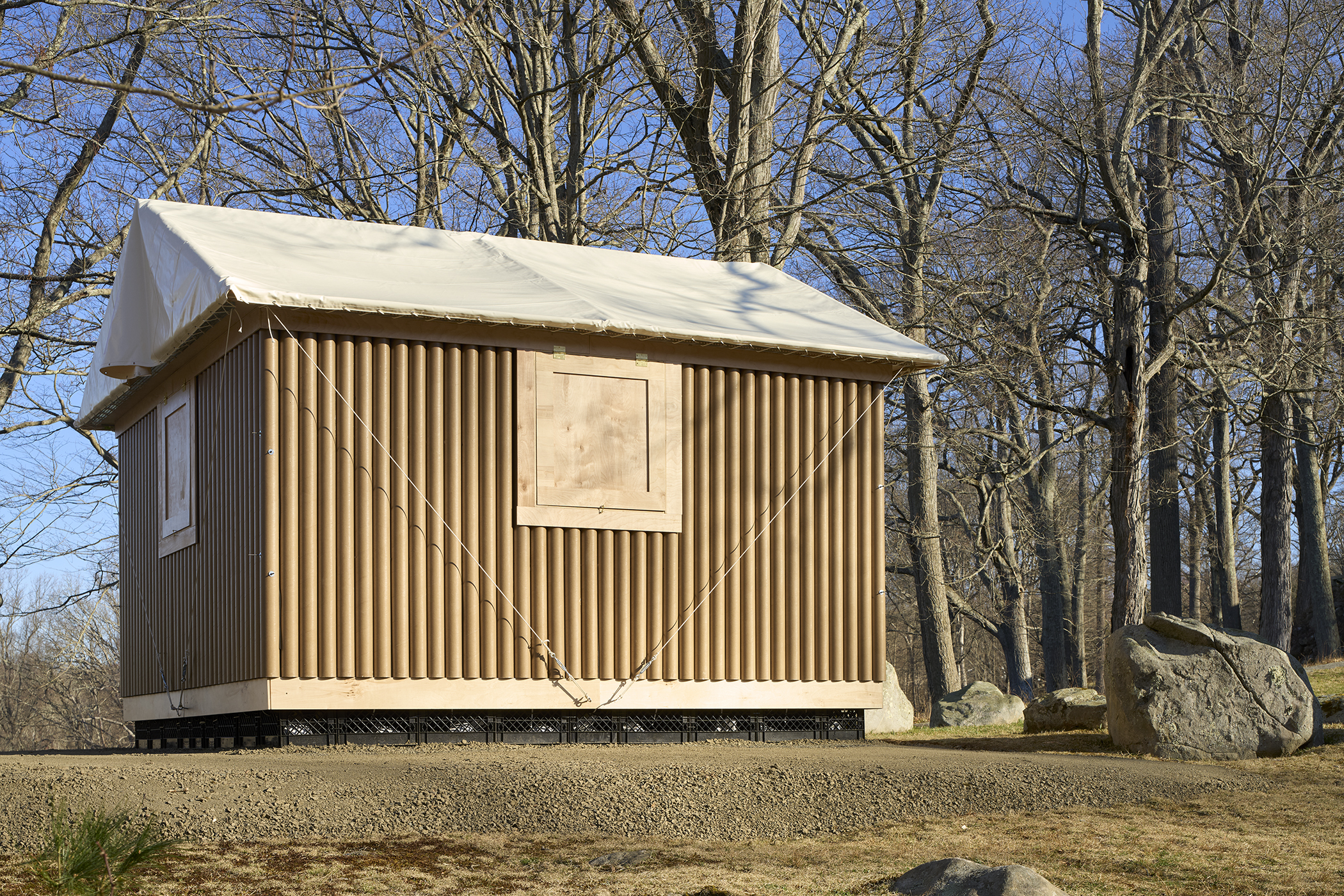
The project challenges the preconceived notions of permanence and material strength. In hosting the latest Paper Log House, The Glass House confronts its visitors with the complexities of historic preservation; the contrast of seemingly sturdier glass and brick with otherwise taken-for-granted cardboard.
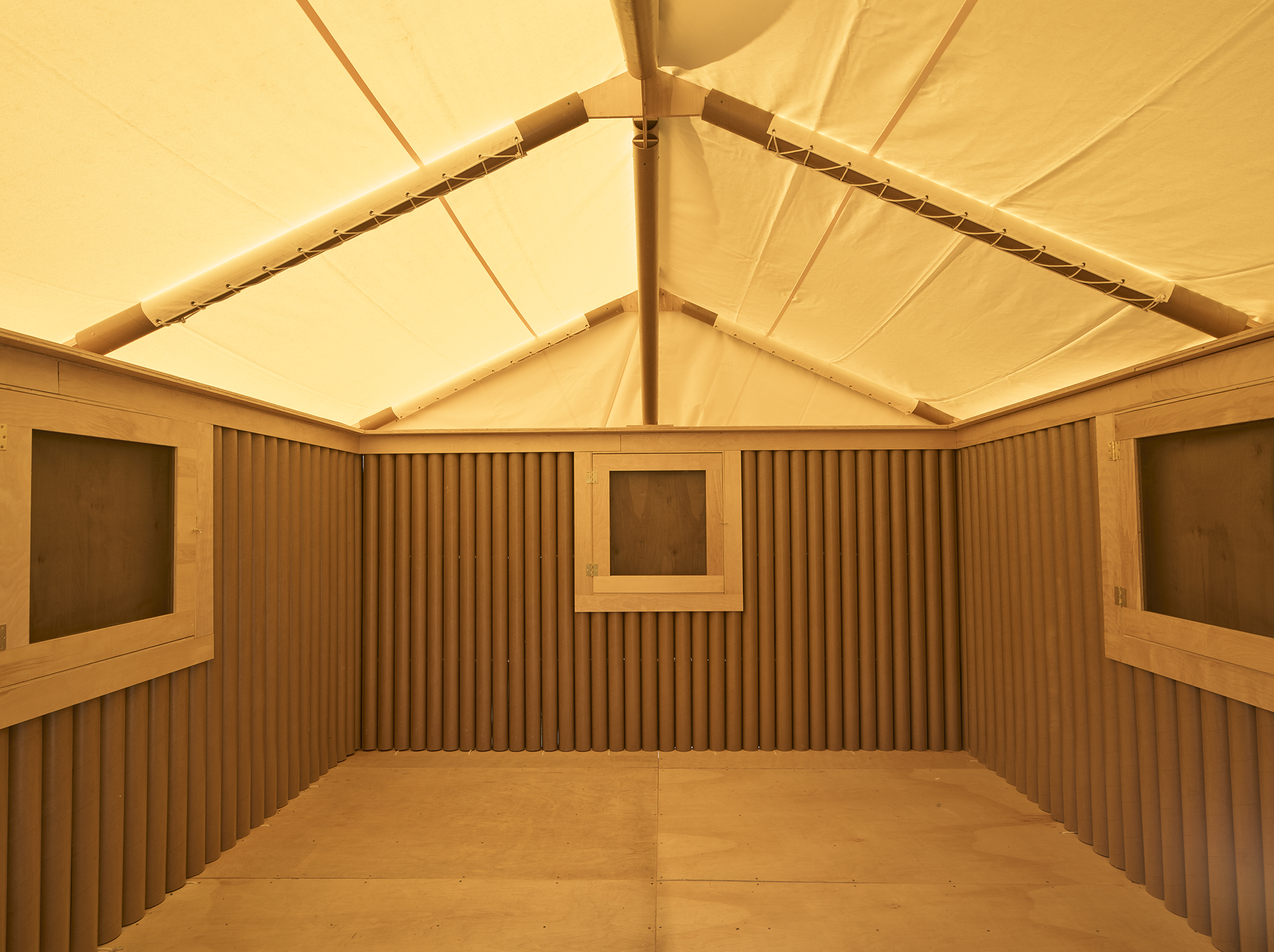
Located in sightline of the actual Glass House, this version of the Paper Log House is fully operational and insulated. While recycled plastic milk crates form the home’s foundation, steel cables keep its roof in place. The overall project puts a fine point on Ban’s career-defining commitment to humanitarian architecture, which he’s also been able to achieve in the renewed implementation of responsibly extracted and processed mass-timber.
Wallpaper* Newsletter
Receive our daily digest of inspiration, escapism and design stories from around the world direct to your inbox.
Adrian Madlener is a Brussels-born, New York-based writer, curator, consultant, and artist. Over the past ten years, he’s held editorial positions at The Architect’s Newspaper, TLmag, and Frame magazine, while also contributing to publications such as Architectural Digest, Artnet News, Cultured, Domus, Dwell, Hypebeast, Galerie, and Metropolis. In 2023, He helped write the Vincenzo De Cotiis: Interiors monograph. With degrees from the Design Academy Eindhoven and Parsons School of Design, Adrian is particularly focused on topics that exemplify the best in craft-led experimentation and sustainability.
-
 A stripped-back elegance defines these timeless watch designs
A stripped-back elegance defines these timeless watch designsWatches from Cartier, Van Cleef & Arpels, Rolex and more speak to universal design codes
By Hannah Silver
-
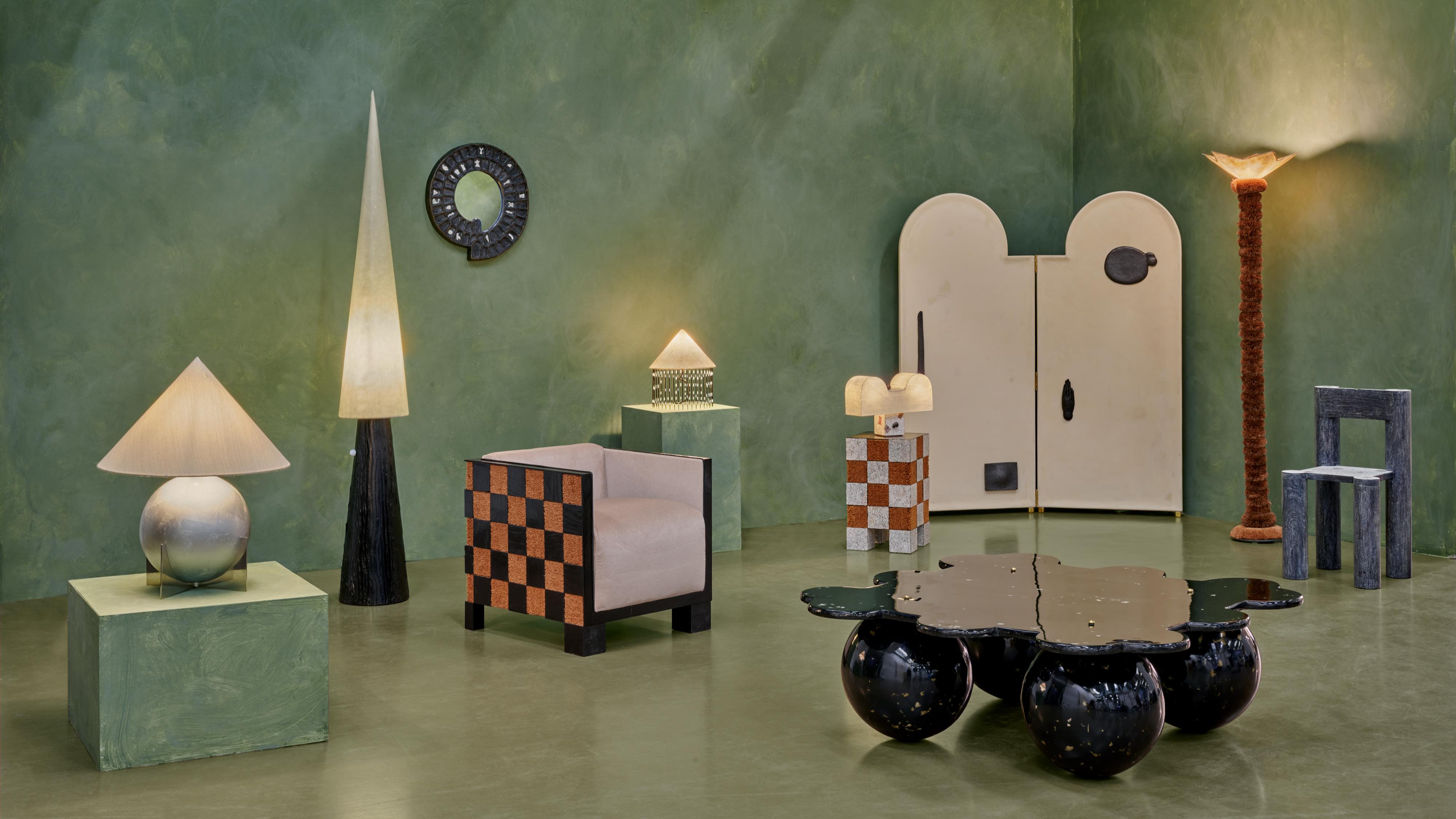 Postcard from Brussels: a maverick design scene has taken root in the Belgian capital
Postcard from Brussels: a maverick design scene has taken root in the Belgian capitalBrussels has emerged as one of the best places for creatives to live, operate and even sell. Wallpaper* paid a visit during the annual Collectible fair to see how it's coming into its own
By Adrian Madlener
-
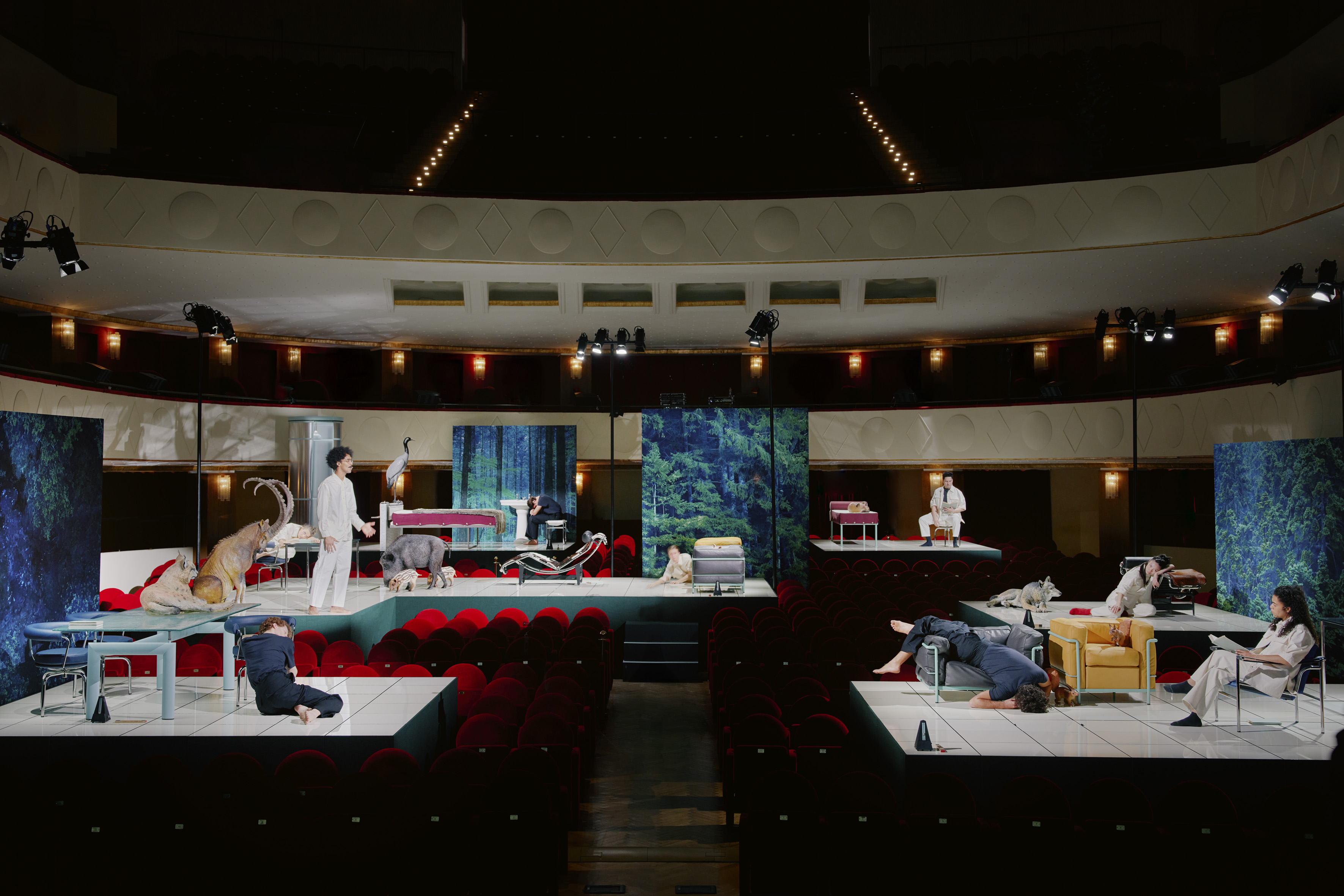 Move over, palazzos. Performances were the biggest trend at Milan Design Week
Move over, palazzos. Performances were the biggest trend at Milan Design WeekThis year, brands brought on the drama via immersive installations across the city
By Dan Howarth
-
 This minimalist Wyoming retreat is the perfect place to unplug
This minimalist Wyoming retreat is the perfect place to unplugThis woodland home that espouses the virtues of simplicity, containing barely any furniture and having used only three materials in its construction
By Anna Solomon
-
 We explore Franklin Israel’s lesser-known, progressive, deconstructivist architecture
We explore Franklin Israel’s lesser-known, progressive, deconstructivist architectureFranklin Israel, a progressive Californian architect whose life was cut short in 1996 at the age of 50, is celebrated in a new book that examines his work and legacy
By Michael Webb
-
 A new hilltop California home is rooted in the landscape and celebrates views of nature
A new hilltop California home is rooted in the landscape and celebrates views of natureWOJR's California home House of Horns is a meticulously planned modern villa that seeps into its surrounding landscape through a series of sculptural courtyards
By Jonathan Bell
-
 The Frick Collection's expansion by Selldorf Architects is both surgical and delicate
The Frick Collection's expansion by Selldorf Architects is both surgical and delicateThe New York cultural institution gets a $220 million glow-up
By Stephanie Murg
-
 Remembering architect David M Childs (1941-2025) and his New York skyline legacy
Remembering architect David M Childs (1941-2025) and his New York skyline legacyDavid M Childs, a former chairman of architectural powerhouse SOM, has passed away. We celebrate his professional achievements
By Jonathan Bell
-
 The upcoming Zaha Hadid Architects projects set to transform the horizon
The upcoming Zaha Hadid Architects projects set to transform the horizonA peek at Zaha Hadid Architects’ future projects, which will comprise some of the most innovative and intriguing structures in the world
By Anna Solomon
-
 Frank Lloyd Wright’s last house has finally been built – and you can stay there
Frank Lloyd Wright’s last house has finally been built – and you can stay thereFrank Lloyd Wright’s final residential commission, RiverRock, has come to life. But, constructed 66 years after his death, can it be considered a true ‘Wright’?
By Anna Solomon
-
 Heritage and conservation after the fires: what’s next for Los Angeles?
Heritage and conservation after the fires: what’s next for Los Angeles?In the second instalment of our 'Rebuilding LA' series, we explore a way forward for historical treasures under threat
By Mimi Zeiger