Jackson Hole retreat is conceived as ‘a geologic remnant in the landscape’
ShineMaker Residence is a Jackson Hole retreat tuned to perfection by its authors, CLB Architects and HSH Interiors
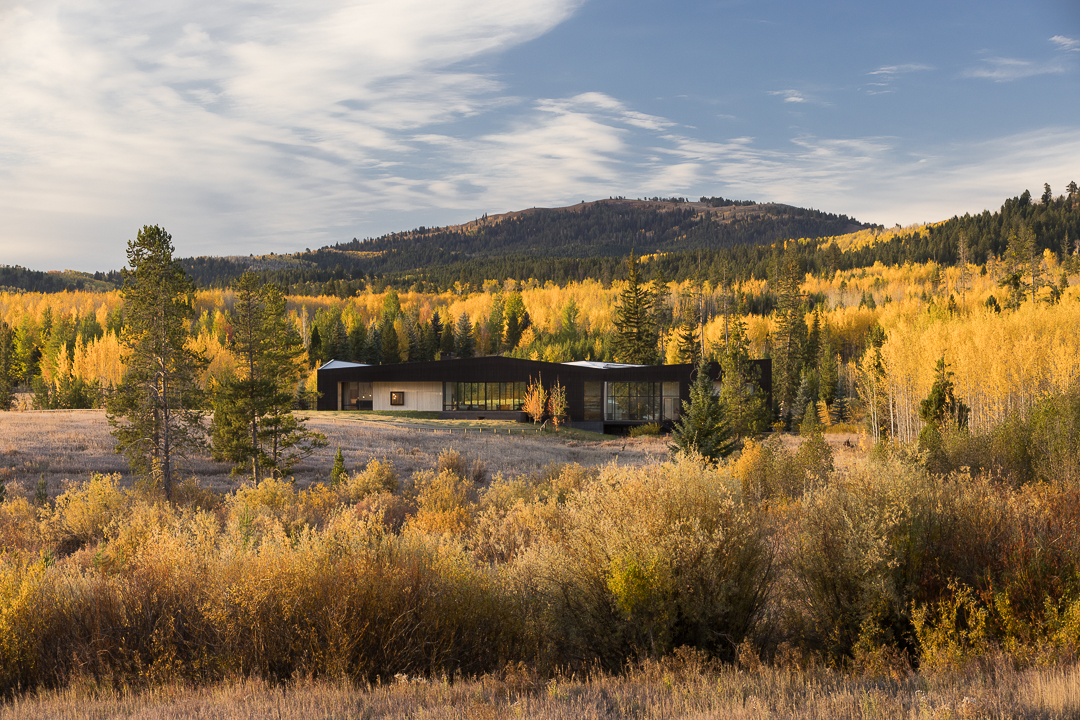
A Jackson Hole retreat for a creative California-based couple, ShineMaker Residence is perfectly tuned to its natural environment. Nestled on a gently undulating plot overlooking green expanses and the kaleidoscope of colours they offer over the changing seasons, the home is delicately located by an aspen grove near Wilson, Wyoming and has been designed by locally based studio CLB Architects, and HSH Interiors, headed by Holly Hollenbeck.
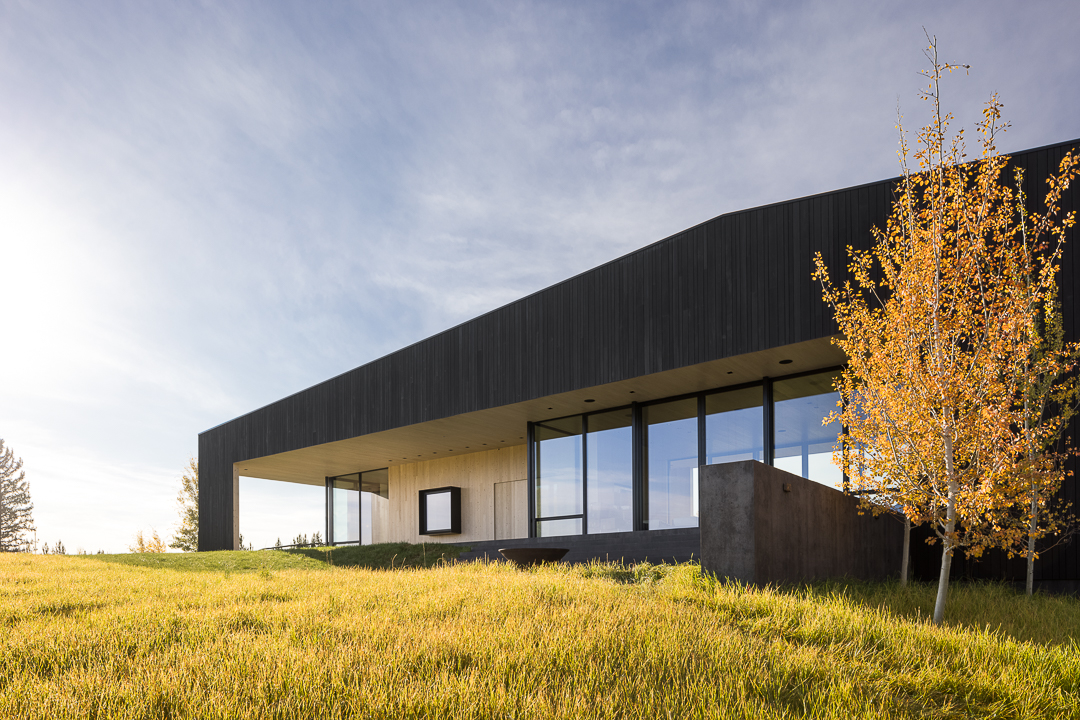
A finely tuned Jackson Hole retreat
Rolling meadows and old forests of pine and aspen trees meet in this part of Wyoming, a diversity in landscape which the design team drew on when composing this residence. The property is spread across three smaller buildings – the main house, a guest house, and a writer’s studio. Each volume is low and angled to best fit its exact location, as well as with each other, to ensure the structures feel perfectly at home within the surrounding nature.
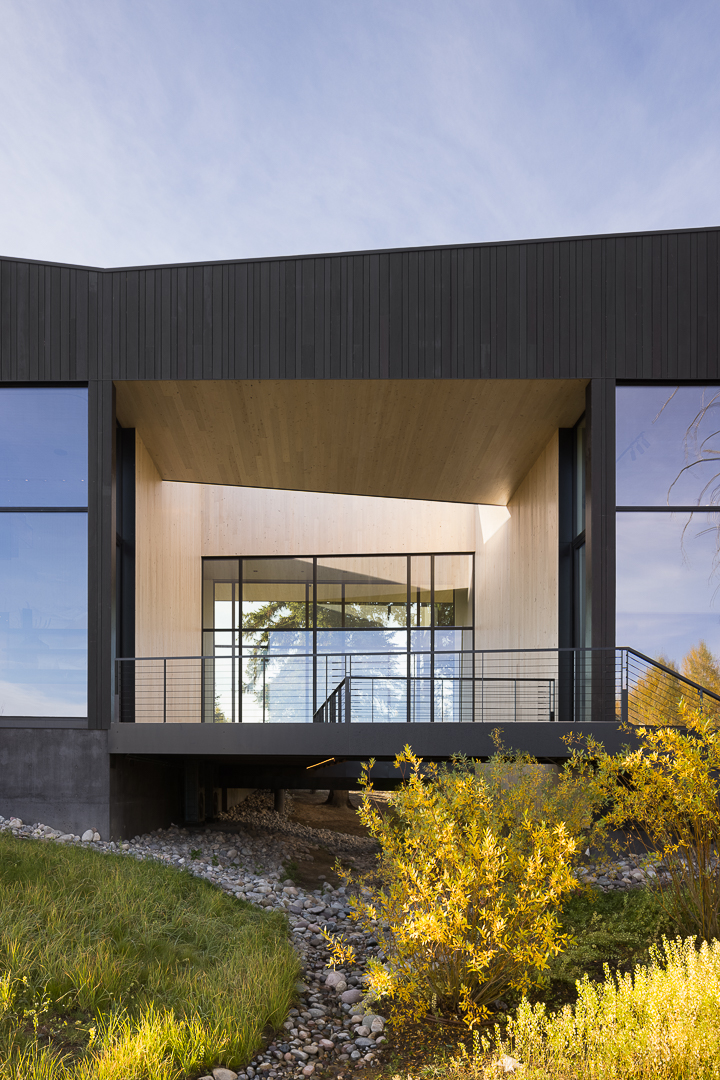
'The 6,000 sq ft main house is conceived as a geologic remnant in the landscape, located on the edge between field and forest. The 1,577 sq ft guest house and 580 sq ft writer’s studio are nestled more intimately within the wooded environment. A fourth, spiritually focused structure has yet to be built and will be sited further to the south. The architecture is open, with sweeping views to mountain vistas of the Grand Tetons, natural fauna, forests, and meadows,' the team writes.
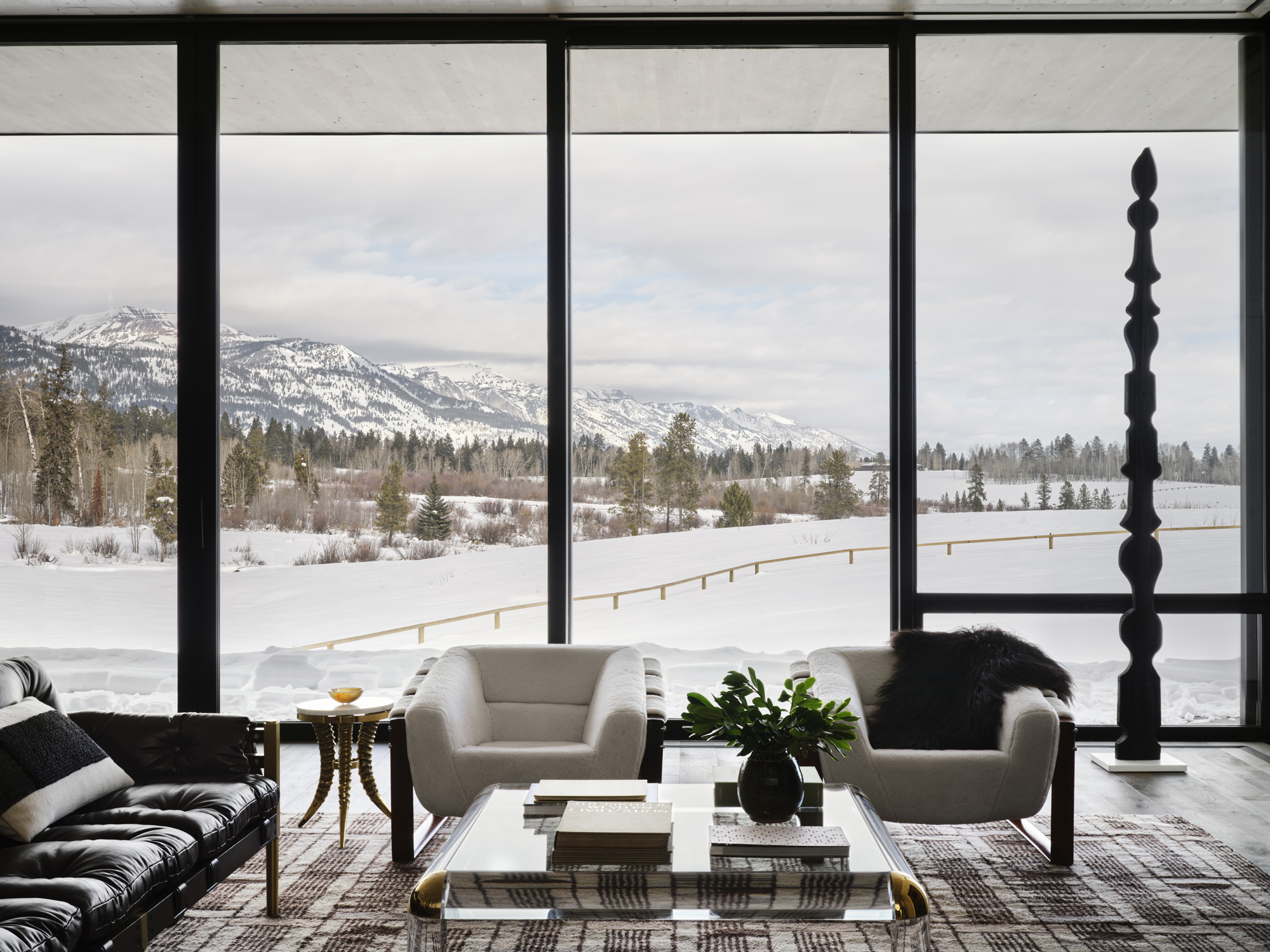
A wood-clad exterior and large openings embrace and echo the wider context, giving way to warm, contemporary interiors inside, featuring exposed concrete, steel bronze, and bespoke joinery. A flowing open-plan living space with kitchen and dining areas are complemented by three bedrooms, four bathrooms, a laundry, and a mudroom for the client’s Irish wolfhounds.
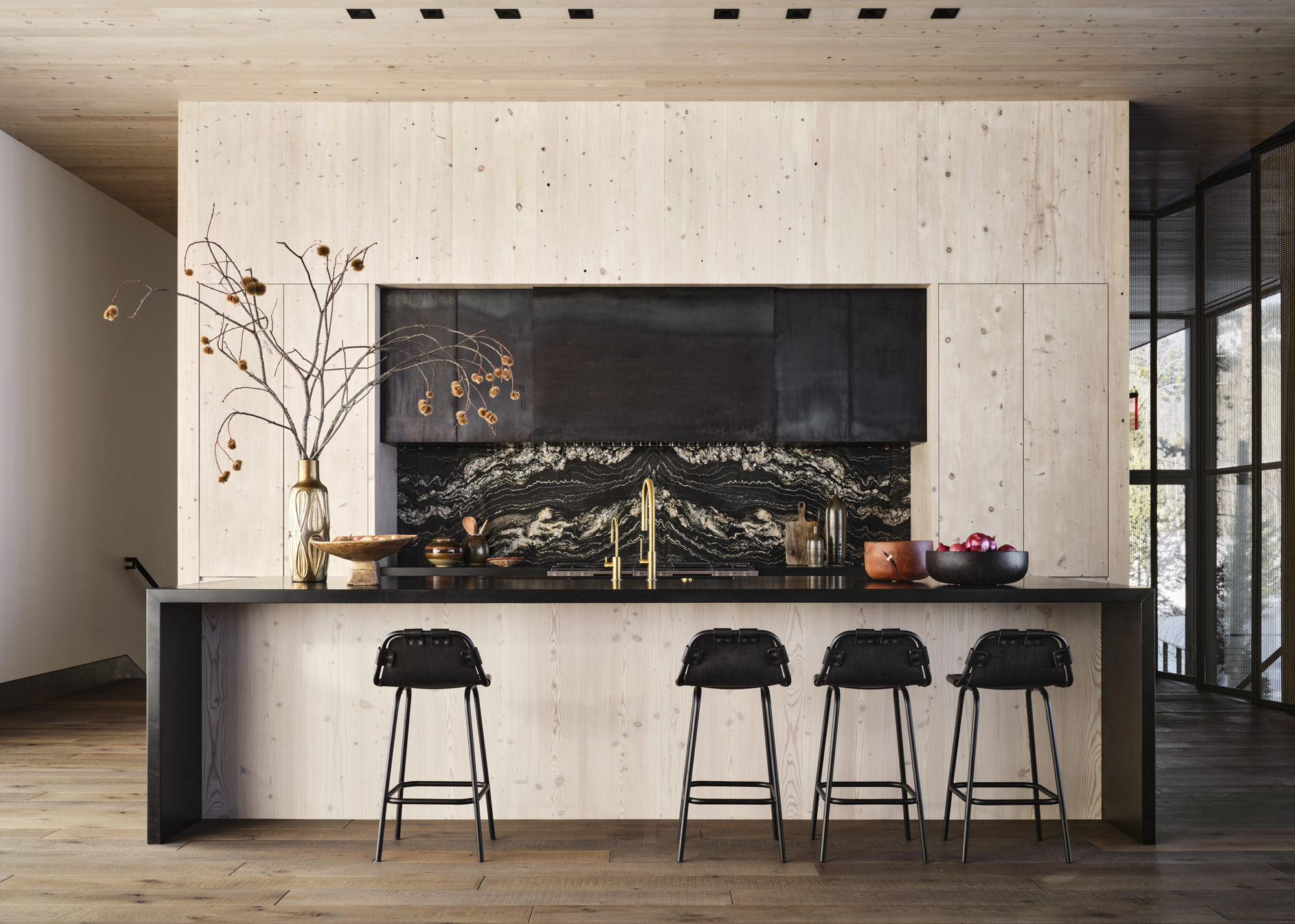
'The client’s bohemian lifestyle and love of music, literature and the great outdoors were the inspiration behind the interior design,' Hollenbeck explains. 'They love comfort, layers and texture, vintage pieces and a home that is inviting to family and friends and laid back enough for their dogs. Every surface has been elevated, with artisan details like the custom-designed, tattoo-inspired bas-relief concrete on the fireplace surround, hand-painted custom wallpaper murals, and the geometric motifs carried throughout the design. The earth-toned palette – with pops of mustard, blush and deep burgundy – is punctuated by collectible pieces, vintage finds, and contemporary art.'
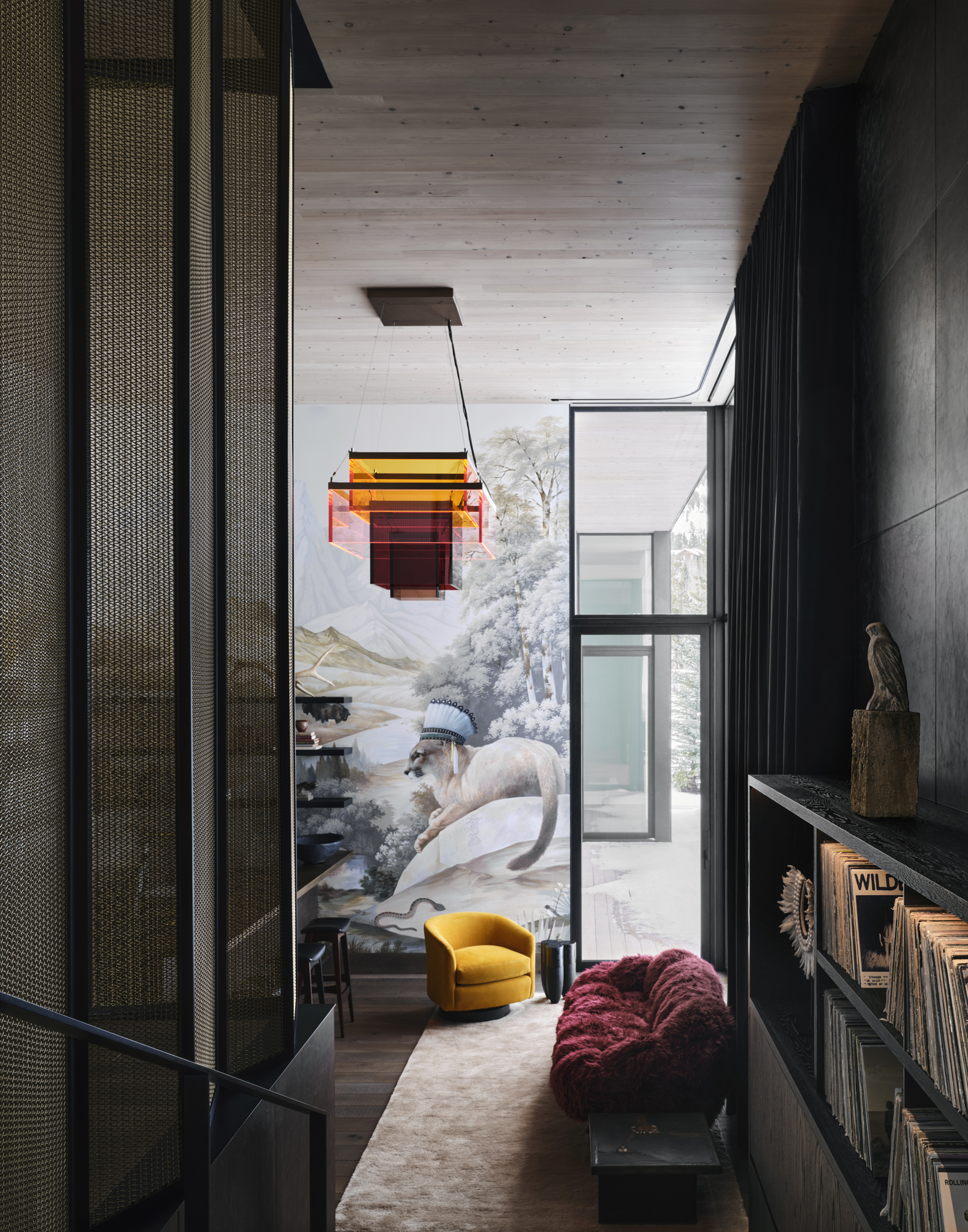
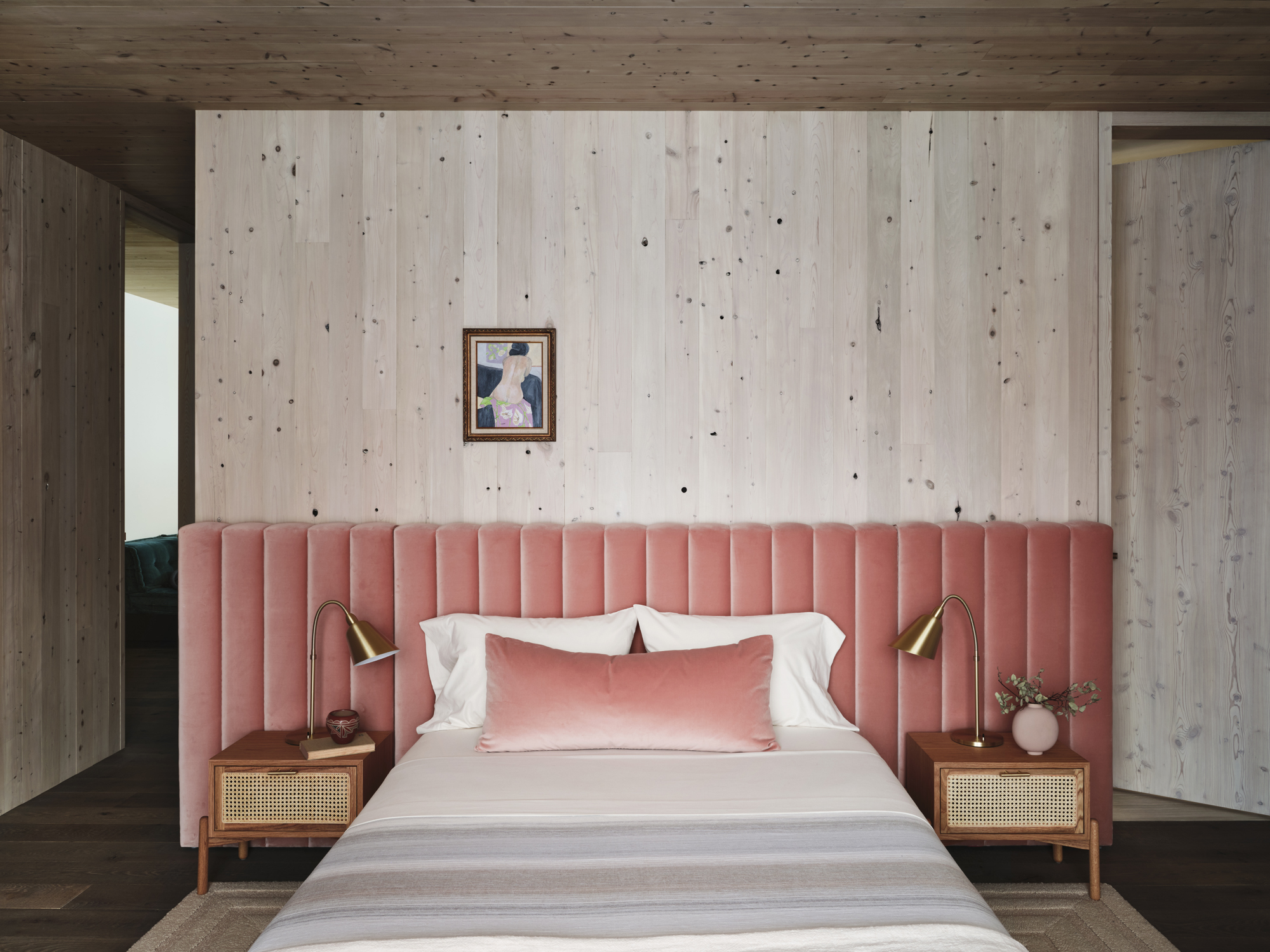
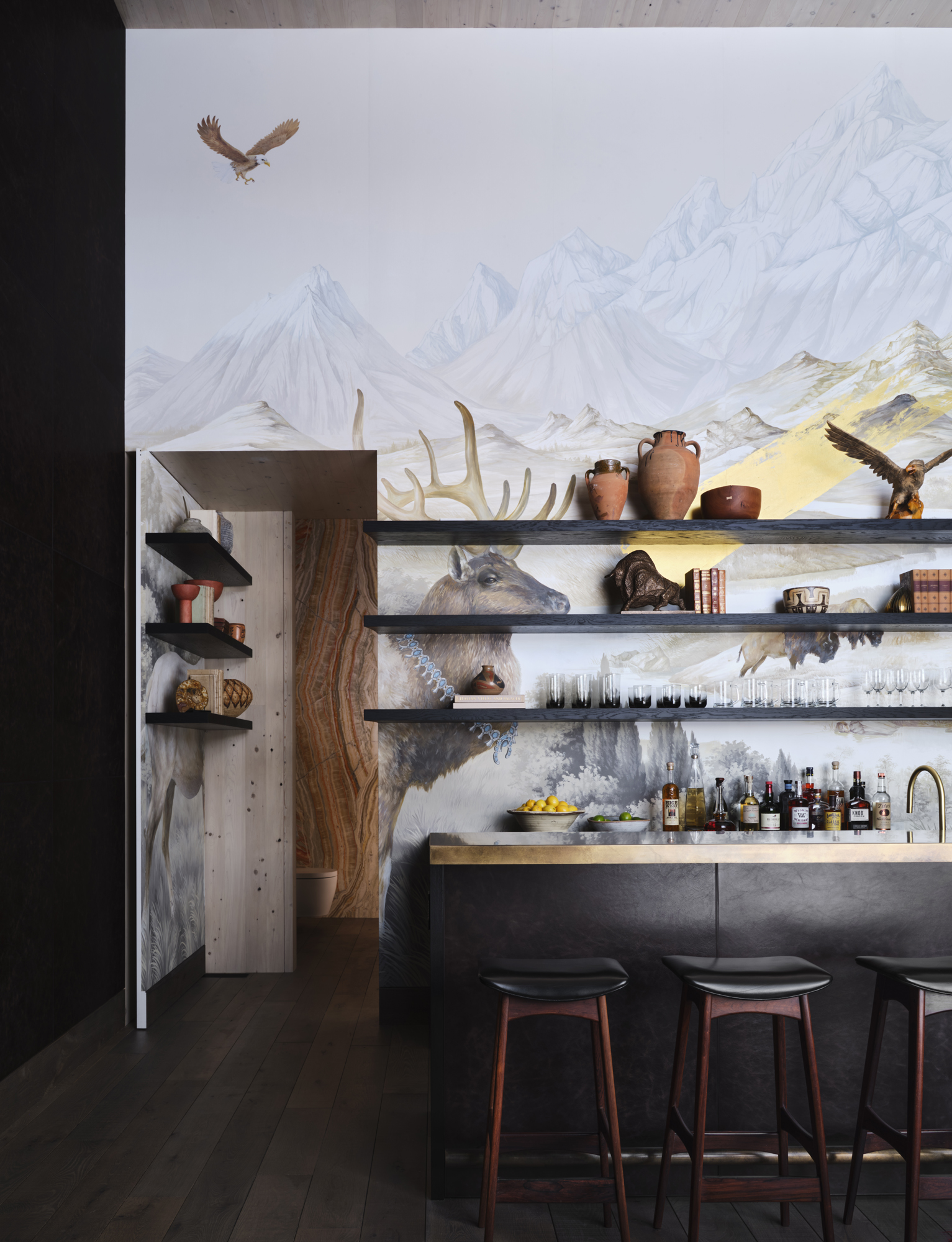
Wallpaper* Newsletter
Receive our daily digest of inspiration, escapism and design stories from around the world direct to your inbox.
Ellie Stathaki is the Architecture & Environment Director at Wallpaper*. She trained as an architect at the Aristotle University of Thessaloniki in Greece and studied architectural history at the Bartlett in London. Now an established journalist, she has been a member of the Wallpaper* team since 2006, visiting buildings across the globe and interviewing leading architects such as Tadao Ando and Rem Koolhaas. Ellie has also taken part in judging panels, moderated events, curated shows and contributed in books, such as The Contemporary House (Thames & Hudson, 2018), Glenn Sestig Architecture Diary (2020) and House London (2022).
-
 Put these emerging artists on your radar
Put these emerging artists on your radarThis crop of six new talents is poised to shake up the art world. Get to know them now
By Tianna Williams
-
 Dining at Pyrá feels like a Mediterranean kiss on both cheeks
Dining at Pyrá feels like a Mediterranean kiss on both cheeksDesigned by House of Dré, this Lonsdale Road addition dishes up an enticing fusion of Greek and Spanish cooking
By Sofia de la Cruz
-
 Creased, crumpled: S/S 2025 menswear is about clothes that have ‘lived a life’
Creased, crumpled: S/S 2025 menswear is about clothes that have ‘lived a life’The S/S 2025 menswear collections see designers embrace the creased and the crumpled, conjuring a mood of laidback languor that ran through the season – captured here by photographer Steve Harnacke and stylist Nicola Neri for Wallpaper*
By Jack Moss
-
 We explore Franklin Israel’s lesser-known, progressive, deconstructivist architecture
We explore Franklin Israel’s lesser-known, progressive, deconstructivist architectureFranklin Israel, a progressive Californian architect whose life was cut short in 1996 at the age of 50, is celebrated in a new book that examines his work and legacy
By Michael Webb
-
 A new hilltop California home is rooted in the landscape and celebrates views of nature
A new hilltop California home is rooted in the landscape and celebrates views of natureWOJR's California home House of Horns is a meticulously planned modern villa that seeps into its surrounding landscape through a series of sculptural courtyards
By Jonathan Bell
-
 The Frick Collection's expansion by Selldorf Architects is both surgical and delicate
The Frick Collection's expansion by Selldorf Architects is both surgical and delicateThe New York cultural institution gets a $220 million glow-up
By Stephanie Murg
-
 Remembering architect David M Childs (1941-2025) and his New York skyline legacy
Remembering architect David M Childs (1941-2025) and his New York skyline legacyDavid M Childs, a former chairman of architectural powerhouse SOM, has passed away. We celebrate his professional achievements
By Jonathan Bell
-
 The upcoming Zaha Hadid Architects projects set to transform the horizon
The upcoming Zaha Hadid Architects projects set to transform the horizonA peek at Zaha Hadid Architects’ future projects, which will comprise some of the most innovative and intriguing structures in the world
By Anna Solomon
-
 Frank Lloyd Wright’s last house has finally been built – and you can stay there
Frank Lloyd Wright’s last house has finally been built – and you can stay thereFrank Lloyd Wright’s final residential commission, RiverRock, has come to life. But, constructed 66 years after his death, can it be considered a true ‘Wright’?
By Anna Solomon
-
 Heritage and conservation after the fires: what’s next for Los Angeles?
Heritage and conservation after the fires: what’s next for Los Angeles?In the second instalment of our 'Rebuilding LA' series, we explore a way forward for historical treasures under threat
By Mimi Zeiger
-
 Why this rare Frank Lloyd Wright house is considered one of Chicago’s ‘most endangered’ buildings
Why this rare Frank Lloyd Wright house is considered one of Chicago’s ‘most endangered’ buildingsThe JJ Walser House has sat derelict for six years. But preservationists hope the building will have a vibrant second act
By Anna Fixsen