Sou Fujimoto’s brutalist concrete hotel revival transforms Maebashi
The revival of the brutalist concrete Shiroiya Hotel by architect Sou Fujimoto is part of Hitoshi Tanaka's desire to turn an unassuming Japanese city into a design destination
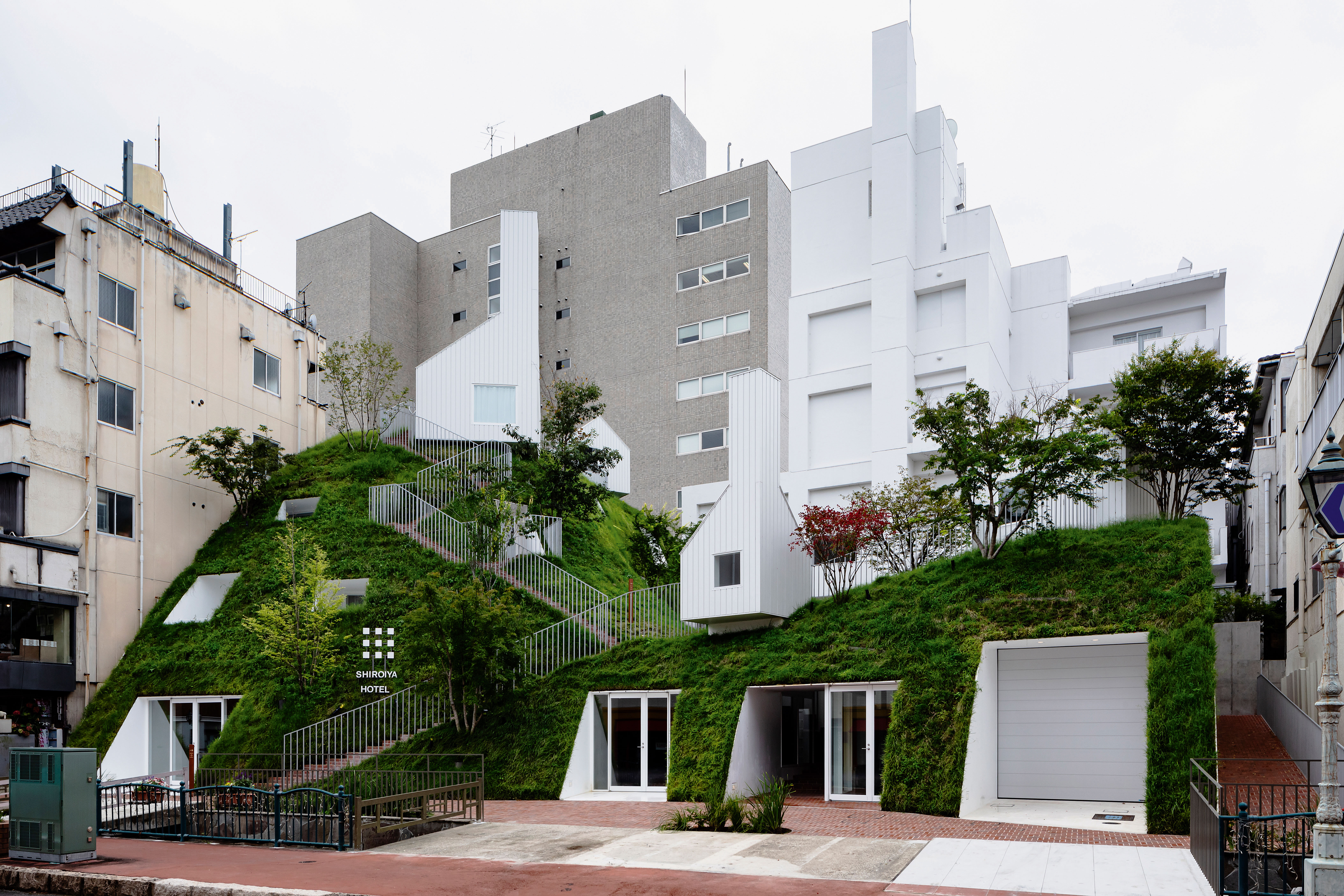
Shinya Kigure - Photography
The recently completed brutalist concrete Japanese architecture of the Shiroiya Hotel in the city of Maebashi, about two hours north-west of Tokyo, is a great example of what a slow and relaxed approach to architecture can achieve. Though it took three years longer than intended, and cost roughly double the original budget, both architect Sou Fujimoto and client Hitoshi Tanaka couldn’t be happier with the end result.
Born and raised in Maebashi, Tanaka is the youthful and charismatic president of Jins, kind of the Uniqlo of eyewear. He has, for some time, been pushing this rather nondescript city in a more creative direction, helping to turn around one of its fading shopping streets, populating it with the well-received craft pasta shop Grassa and cake shop Nakamata (designed by Jo Nagasaka of Schemata Architects). He is also active in local politics, championing policies that make the city a more fun and interesting place for young entrepreneurs.
Tanaka bought the old Shiroiya Hotel in 2014, intent on turning it into something of a landmark destination for Maebashi. Instead of demolishing the existing 1970s concrete box, as the original owner had planned, Tanaka wanted to give it new life. He had worked with Fujimoto back in 2002 on the plans for an unrealised Jins store and returned to him with this new mission. ‘I remember our monthly meetings very well,’ Fujimoto reminisces. ‘Tanaka would tell us that he had bought a neighbouring lot or thought we should explore a different direction.’ Small wonder the project took six rather than three years to finish.
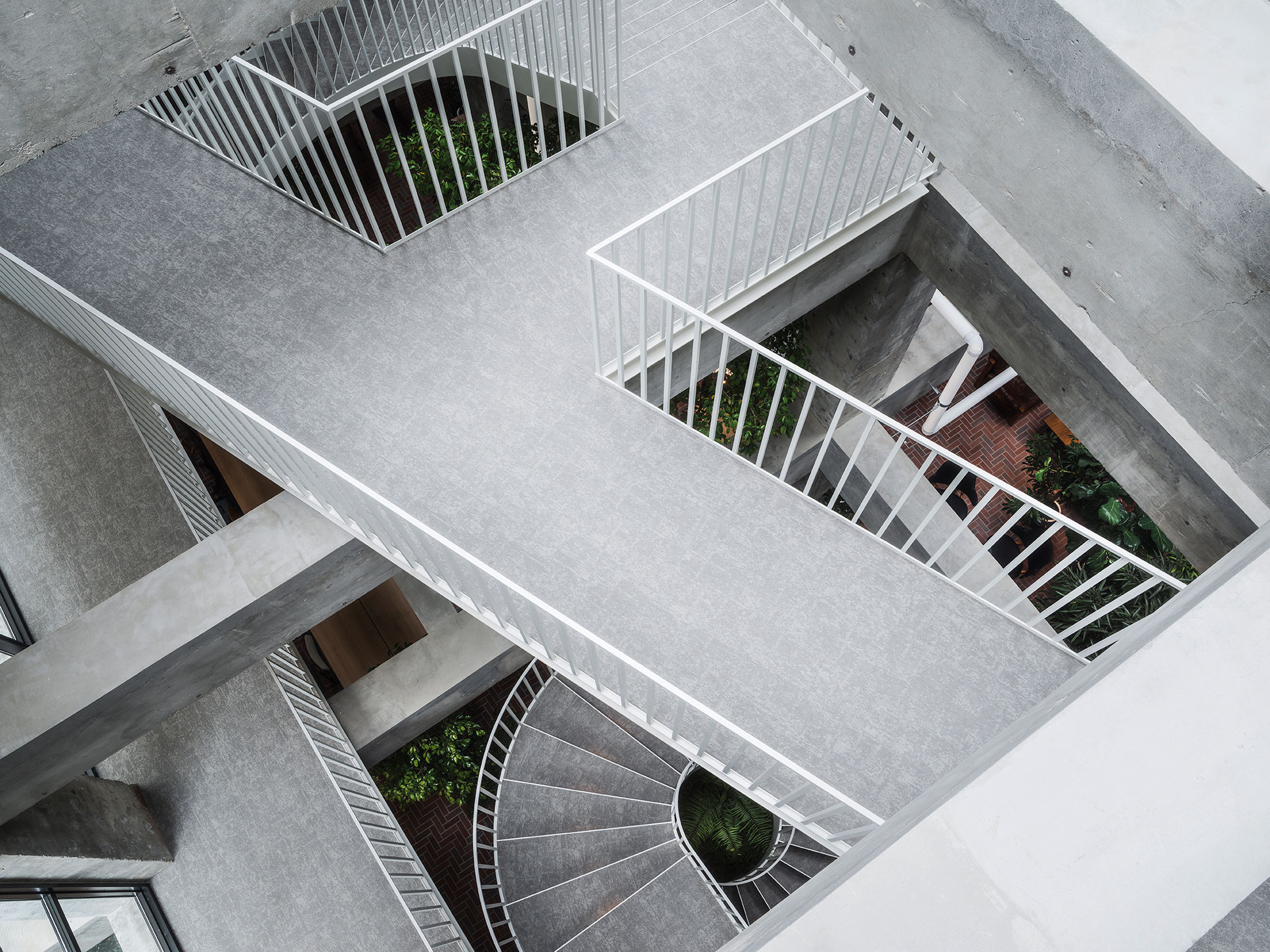
The hotel consists of two parts; the old renovated Heritage Tower, and a new, hill-like Green Tower hiding eight rooms and a few retail spaces under thick vegetation, with four small huts (one housing a Finnish sauna) perched on top. Completing the offering are a café and a high-end restaurant where chefs Hiroyasu Kawate and Hiro Katayama, both from Tokyo’s two Michelin-starred Florilège, have created a delicate tasting menu with a strong focus on local ingredients.
Architectural reuse and renovation is rare in Japan, but Tanaka remained committed to saving the old hotel. ‘I just didn’t think this was the time for more scrap and build,’ he says. Fujimoto ripped out most of the 75 existing rooms in the Heritage Tower and added a glass roof to allow natural light to penetrate the vast space. A striking installation, Lighting Pipes, by Argentine artist Leandro Erlich, weaves its way in and out, around the concrete pillars and sculptural staircase that runs from the spacious lobby to the fourth floor.
‘The pipes are a symbol of the water pipes that are always hidden inside walls and go through all buildings as veins of fluids,’ explains Erlich. ‘I was very much inspired by the approach Sou had to the old hotel and how he uncovered the concrete structure. I see the concrete structure as the bones of the organism.’
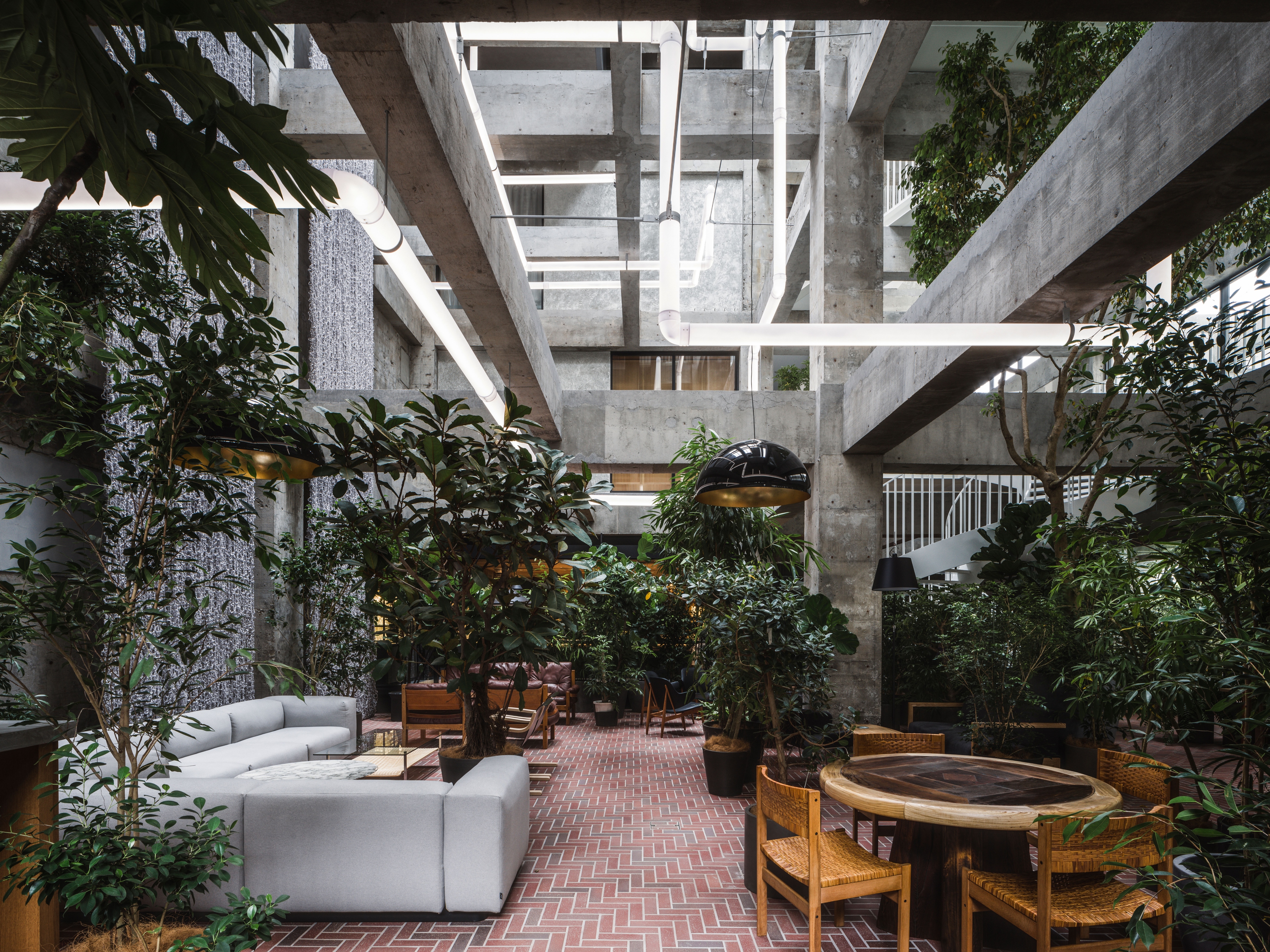
Artworks are on display throughout the hotel, including works by Ryan Gander, Liam Gillick and Tatsuo Miyajima, and a quiet seascape photograph by Hiroshi Sugimoto, which greets guests at the check-in counter. The various artworks were selected by Kozo Fujimoto (no relation to the architect), a friend and art lover, together with Tanaka and Sou Fujimoto.
The 25 guest rooms are chic and, for Japan, rather spacious. Four special rooms, designed by Fujimoto, Erlich, Michele De Lucchi and Jasper Morrison, feature warm wood veneer, and either a hinoki bathtub (Morrison), fine latticework (De Lucchi), painted gold pipes (Erlich) or furniture incorporating vases and decorative lighting (Fujimoto). All guest rooms in the Green Tower come with balconies overlooking the green hill that is meant to mimic the embankments of the city’s large Tone River. At the back of the Green Tower, towards the much smaller Baba River that runs by the site, three openings have been cut into the hill, and there are plans to turn them into retail spaces selling delicacies to both hotel guests and locals.
Tanaka is already involved in two more projects in the city. One is a mixed-use building by Akihisa Hirata with a community space and small apartments, while ‘the other is still under wraps but Junya Ishigami is involved’, he says. The small city of Maebashi seems to be on a clear course of creative transformation.
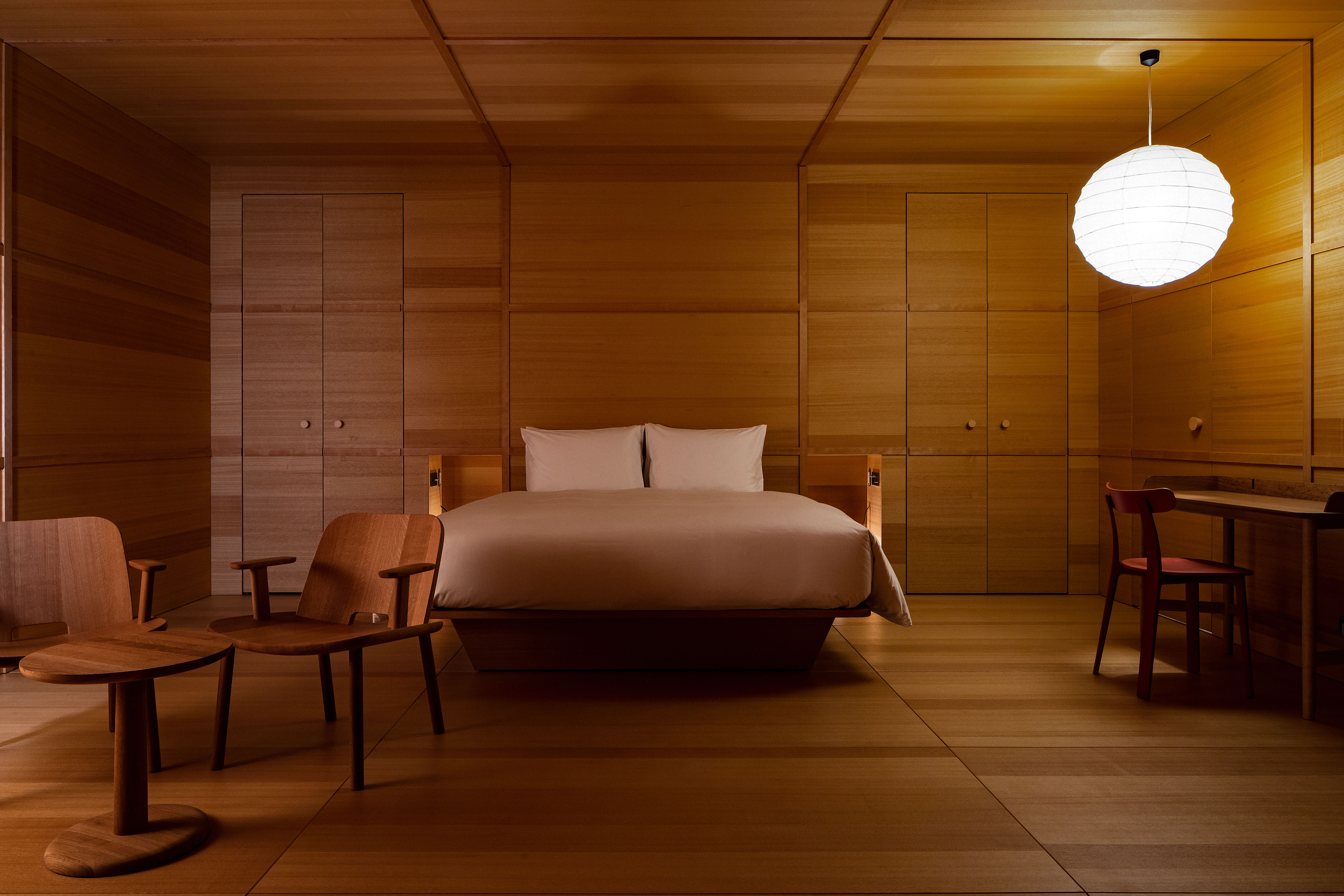
INFORMATION
Wallpaper* Newsletter
Receive our daily digest of inspiration, escapism and design stories from around the world direct to your inbox.
Originally from Denmark, Jens H. Jensen has been calling Japan his home for almost two decades. Since 2014 he has worked with Wallpaper* as the Japan Editor. His main interests are architecture, crafts and design. Besides writing and editing, he consults numerous business in Japan and beyond and designs and build retail, residential and moving (read: vans) interiors.
-
 Put these emerging artists on your radar
Put these emerging artists on your radarThis crop of six new talents is poised to shake up the art world. Get to know them now
By Tianna Williams
-
 Dining at Pyrá feels like a Mediterranean kiss on both cheeks
Dining at Pyrá feels like a Mediterranean kiss on both cheeksDesigned by House of Dré, this Lonsdale Road addition dishes up an enticing fusion of Greek and Spanish cooking
By Sofia de la Cruz
-
 Creased, crumpled: S/S 2025 menswear is about clothes that have ‘lived a life’
Creased, crumpled: S/S 2025 menswear is about clothes that have ‘lived a life’The S/S 2025 menswear collections see designers embrace the creased and the crumpled, conjuring a mood of laidback languor that ran through the season – captured here by photographer Steve Harnacke and stylist Nicola Neri for Wallpaper*
By Jack Moss
-
 2025 Expo Osaka: Ireland is having a moment in Japan
2025 Expo Osaka: Ireland is having a moment in JapanAt 2025 Expo Osaka, a new sculpture for the Irish pavilion brings together two nations for a harmonious dialogue between place and time, material and form
By Danielle Demetriou
-
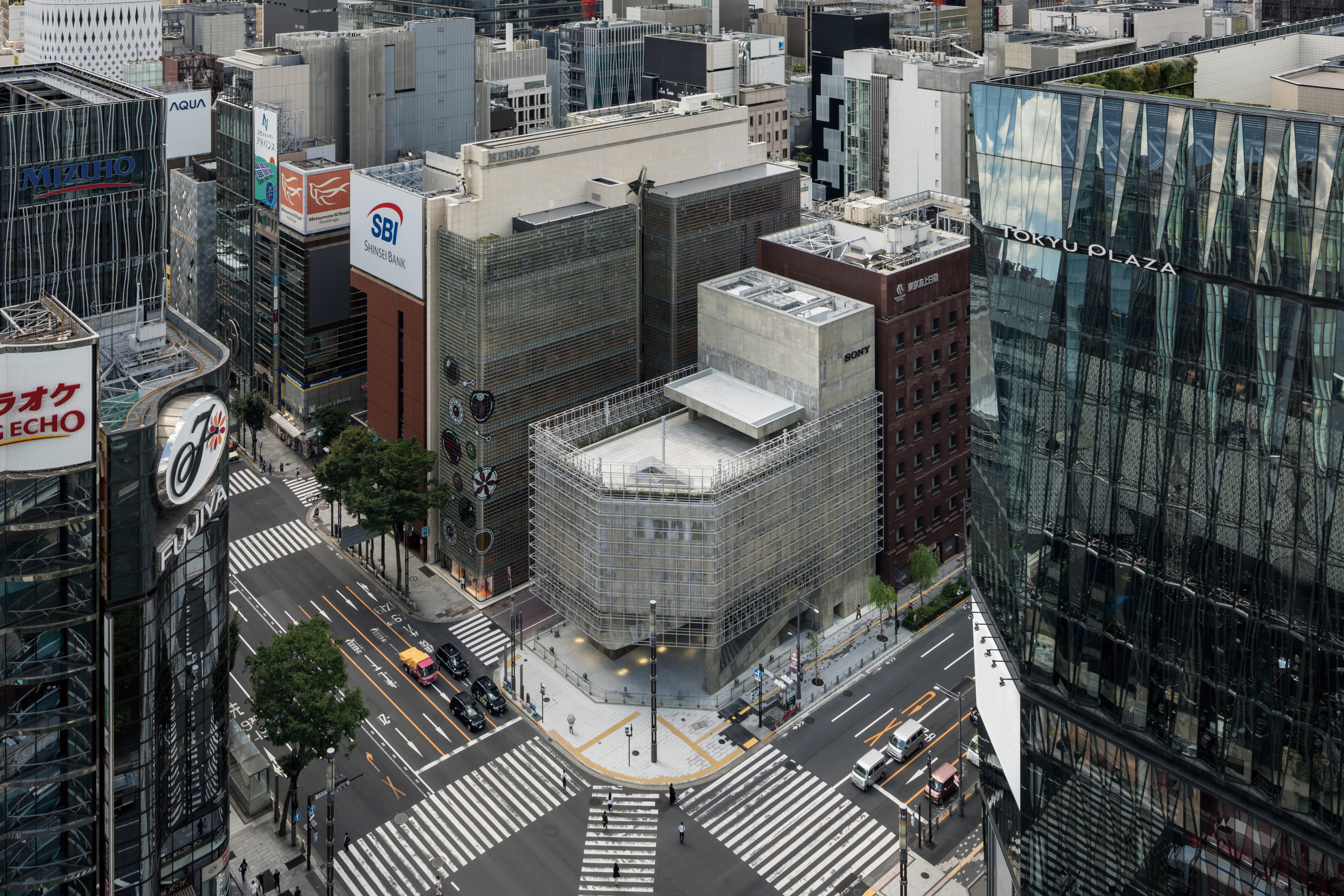 Tour the brutalist Ginza Sony Park, Tokyo's newest urban hub
Tour the brutalist Ginza Sony Park, Tokyo's newest urban hubGinza Sony Park opens in all its brutalist glory, the tech giant’s new building that is designed to embrace the public, offering exhibitions and freely accessible space
By Jens H Jensen
-
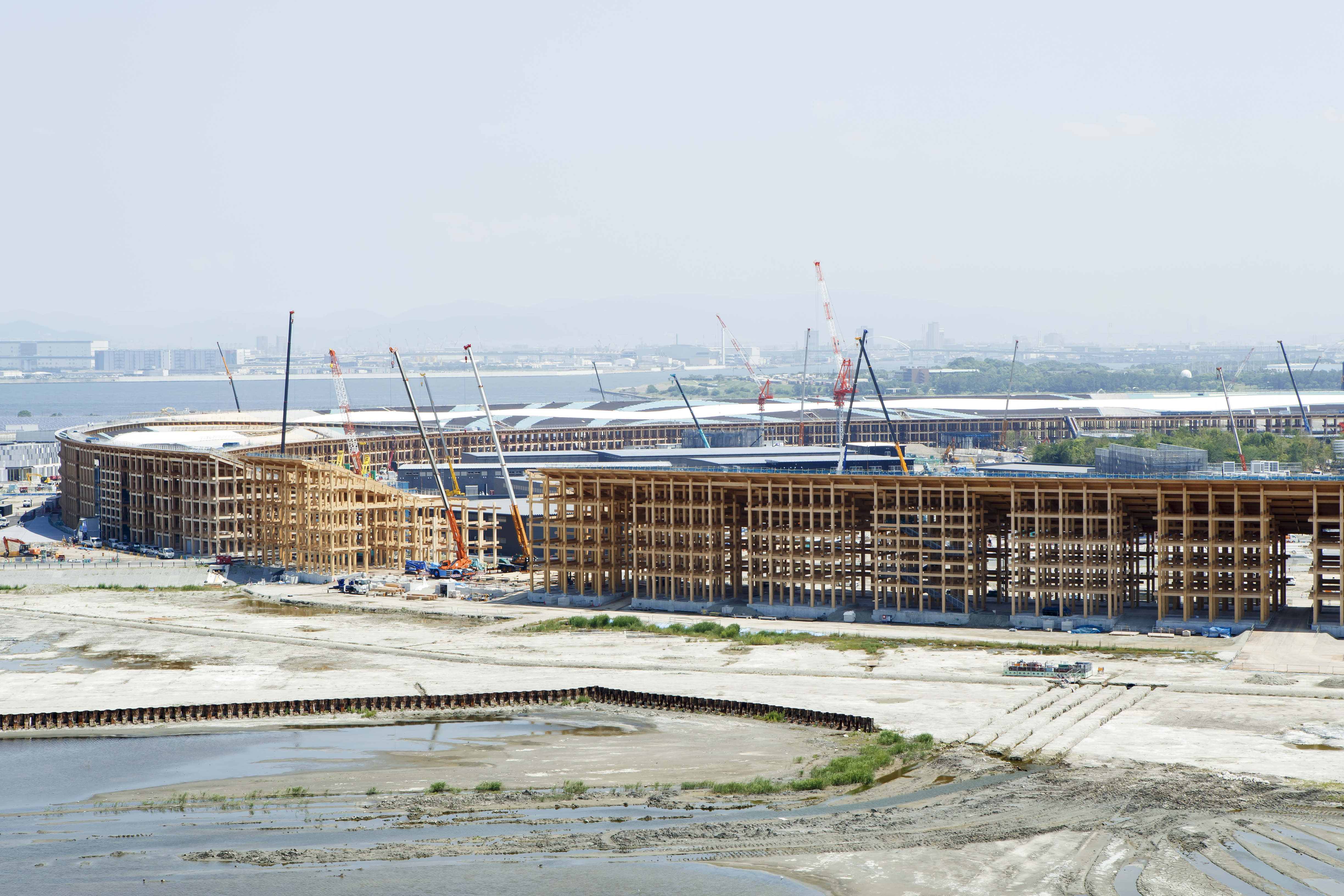 A first look at Expo 2025 Osaka's experimental architecture
A first look at Expo 2025 Osaka's experimental architectureExpo 2025 Osaka prepares to throw open its doors in April; we preview the world festival, its developments and highlights
By Danielle Demetriou
-
 Ten contemporary homes that are pushing the boundaries of architecture
Ten contemporary homes that are pushing the boundaries of architectureA new book detailing 59 visually intriguing and technologically impressive contemporary houses shines a light on how architecture is evolving
By Anna Solomon
-
 And the RIBA Royal Gold Medal 2025 goes to... SANAA!
And the RIBA Royal Gold Medal 2025 goes to... SANAA!The RIBA Royal Gold Medal 2025 winner is announced – Japanese studio SANAA scoops the prestigious architecture industry accolade
By Ellie Stathaki
-
 Architect Sou Fujimoto explains how the ‘idea of the forest’ is central to everything
Architect Sou Fujimoto explains how the ‘idea of the forest’ is central to everythingSou Fujimoto has been masterminding the upcoming Expo 2025 Osaka for the past five years, as the site’s design producer. To mark the 2025 Wallpaper* Design Awards, the Japanese architect talks to us about 2024, the year ahead, and materiality, nature, diversity and technological advances
By Sou Fujimoto
-
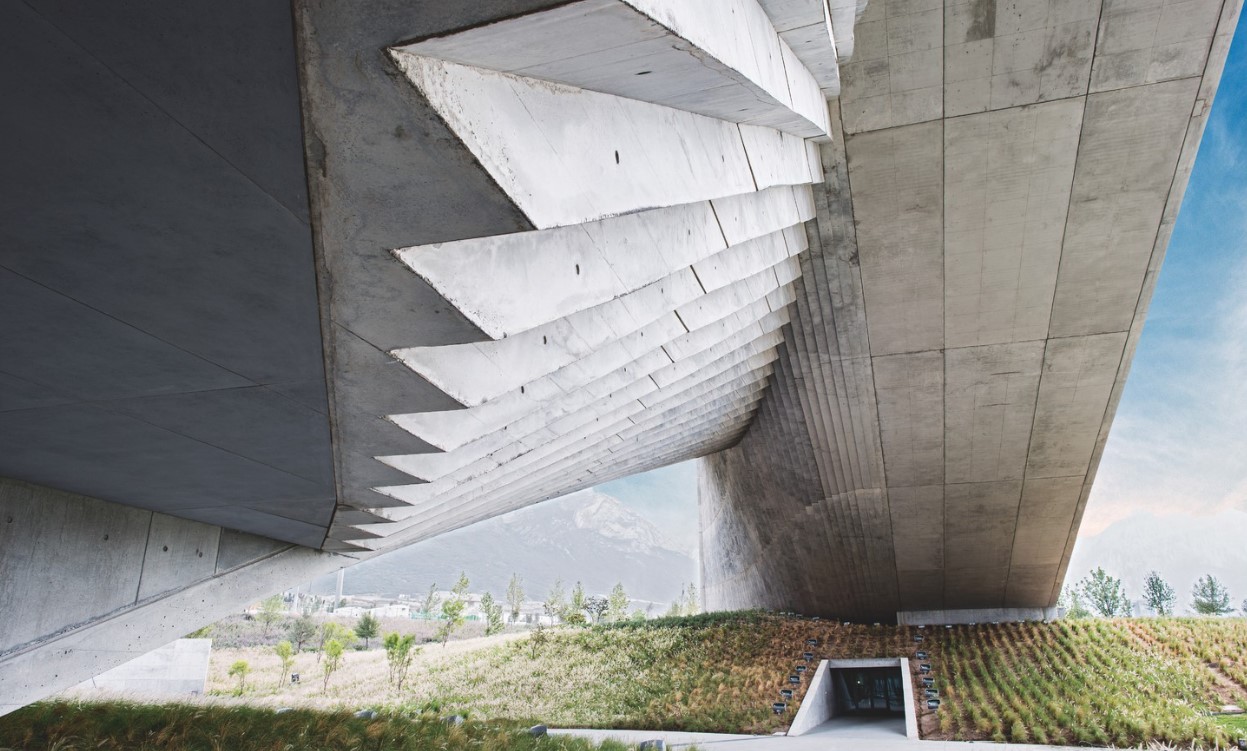 Tadao Ando: the self-taught contemporary architecture master who 'converts feelings into physical form’
Tadao Ando: the self-taught contemporary architecture master who 'converts feelings into physical form’Tadao Ando is a self-taught architect who rose to become one of contemporary architecture's biggest stars. Here, we explore the Japanese master's origins, journey and finest works
By Edwin Heathcote
-
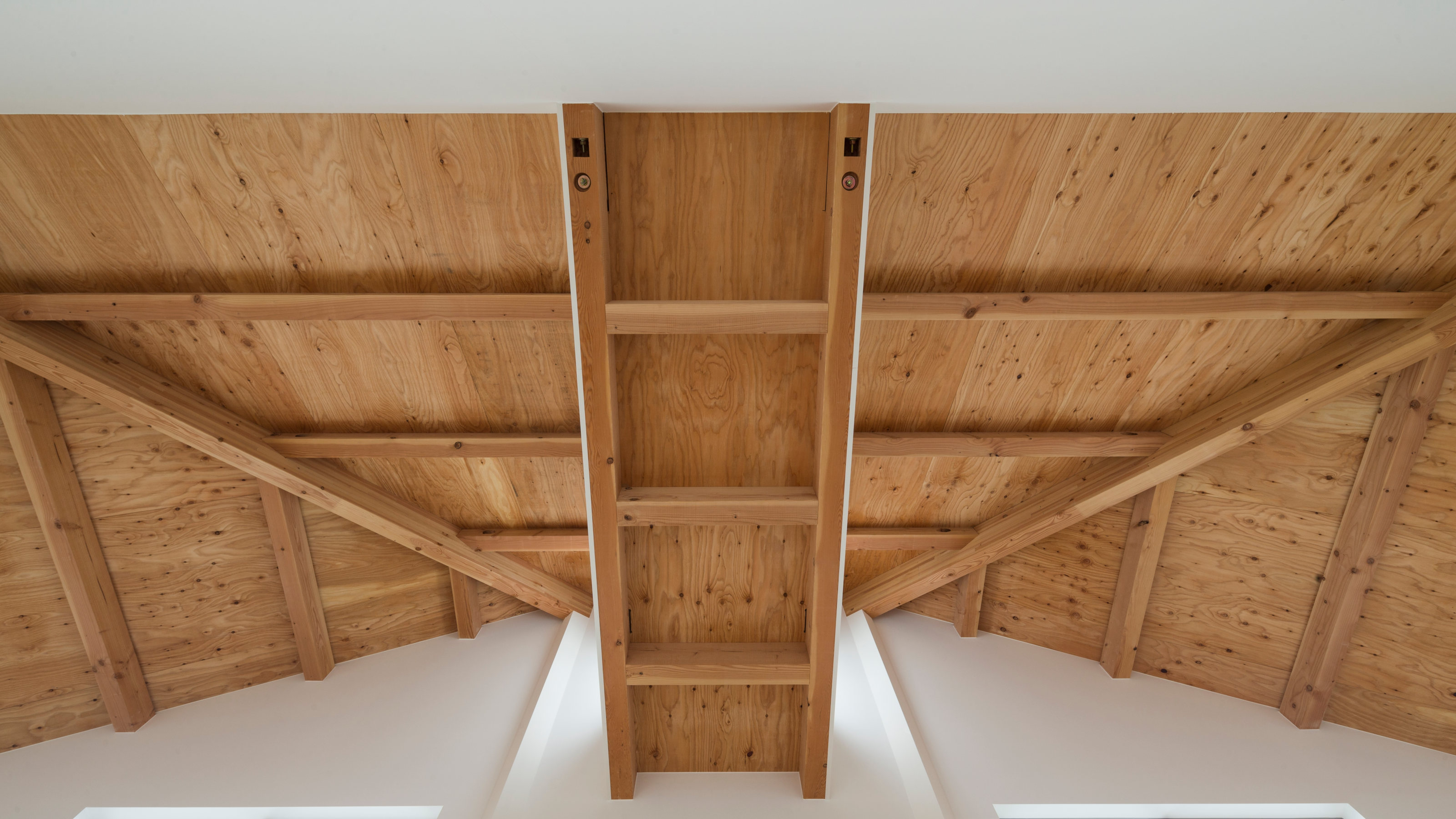 The Kumagaya House in Saitama is a modest family home subdivided by a soaring interior
The Kumagaya House in Saitama is a modest family home subdivided by a soaring interiorThis Kumagaya House is a domestic puzzle box taking the art of the Japanese house to another level as it intersects a minimal interior with exterior spaces, balconies and walkways
By Jonathan Bell