Seeking utopia: a show at the DAM explores the future of living

Humanity has been in search of utopia for millenia, and while many have attempted to construct the perfect society, the large majority of 20th century architectural attempts have failed to be executed (Le Corbusier's Ville Radieuse is a notable example). Many simply remained in the early stages of planning, positioning and development, lacking crucial elements that would allow a ‘utopia’ to become a successful, fully functioning settlement.
‘Yesterday’s Future’, a new exhibition at Frankfurt’s Deutsches Architekturmuseum (DAM), aims to examine such ideas with a retrospective of works showcasing architectural investigations into utopian living. Displays include a selection of projects by two legendary practices; Future Systems – in operation from 1979 to 2008, headed Czech architect Jan Kaplický and British architect Amanda Levete – and 1960s avant-garde group Archigram, including well known core members such as Sir Peter Cook.
From brightly coloured collages, to technical drawings and filigree architectural models, the show presents several of Archigram’s architecture experiments. The practice’s concepts were designed for survival within deserted, dilapidated and inhospitable environments, coinciding with times of social upheaval and the Moon landing, an era defined by new beginnings. 1964's ‘Walking City’, one of the firm’s most well-known projects, is a concept for a community, which would act as an autonomous mobile organism, comparable in shape to a giant insect. ‘Walking City’ would allow humans to settle in – at the time – uninhabitable climates and possibly even other planets.
Archigram’s work is juxtaposed with Future Systems' designs, which were conceived some 20 years later, at the height of the Cold War. The latter's body of work includes a series of self-sufficient capsules positioned in natural surroundings or nestled within densely populated urban spaces. ‘Shelter’, envisioned in 1985 by Kaplický, is a large, transportable, umbrella-like structure designed to provide shelter to roughly 190 people during the Ethiopian famine in 1984–85. The visually intriguing ‘Peanut’, created in 1984, is a kinetic pod-like wilderness dwelling, designed for two. It can twist and turn at the residents' will, allowing for a variety of different views.
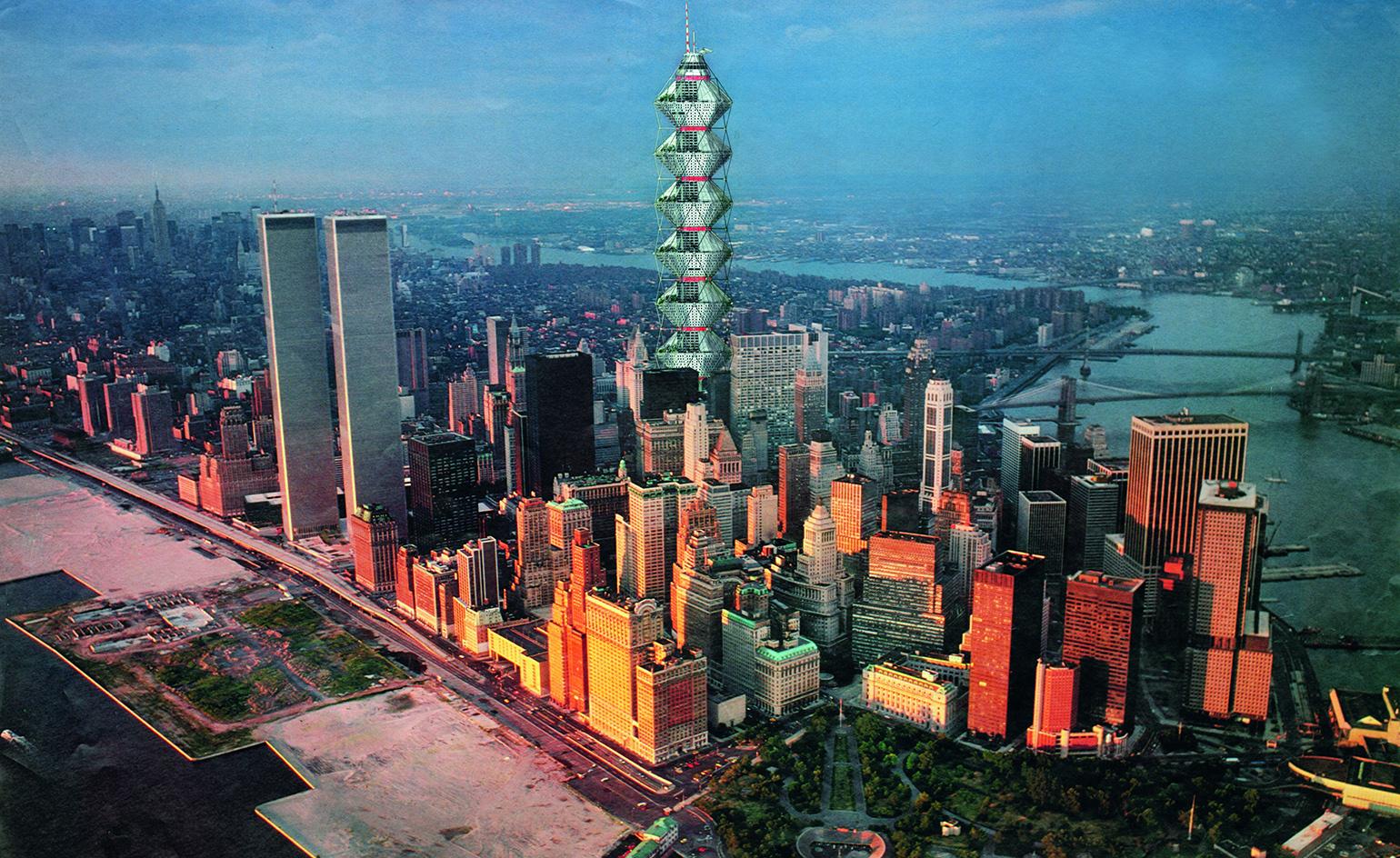
The show's displays include a selection of projects by two legendary practices; Future Systems – headed by Czech architects Jan Kaplický and Amanda Levete, in operation from 1979 to 2008 – and 1960s avant-garde group Archigram. Pictured: 'Coexistence (Project 112)', by Future.
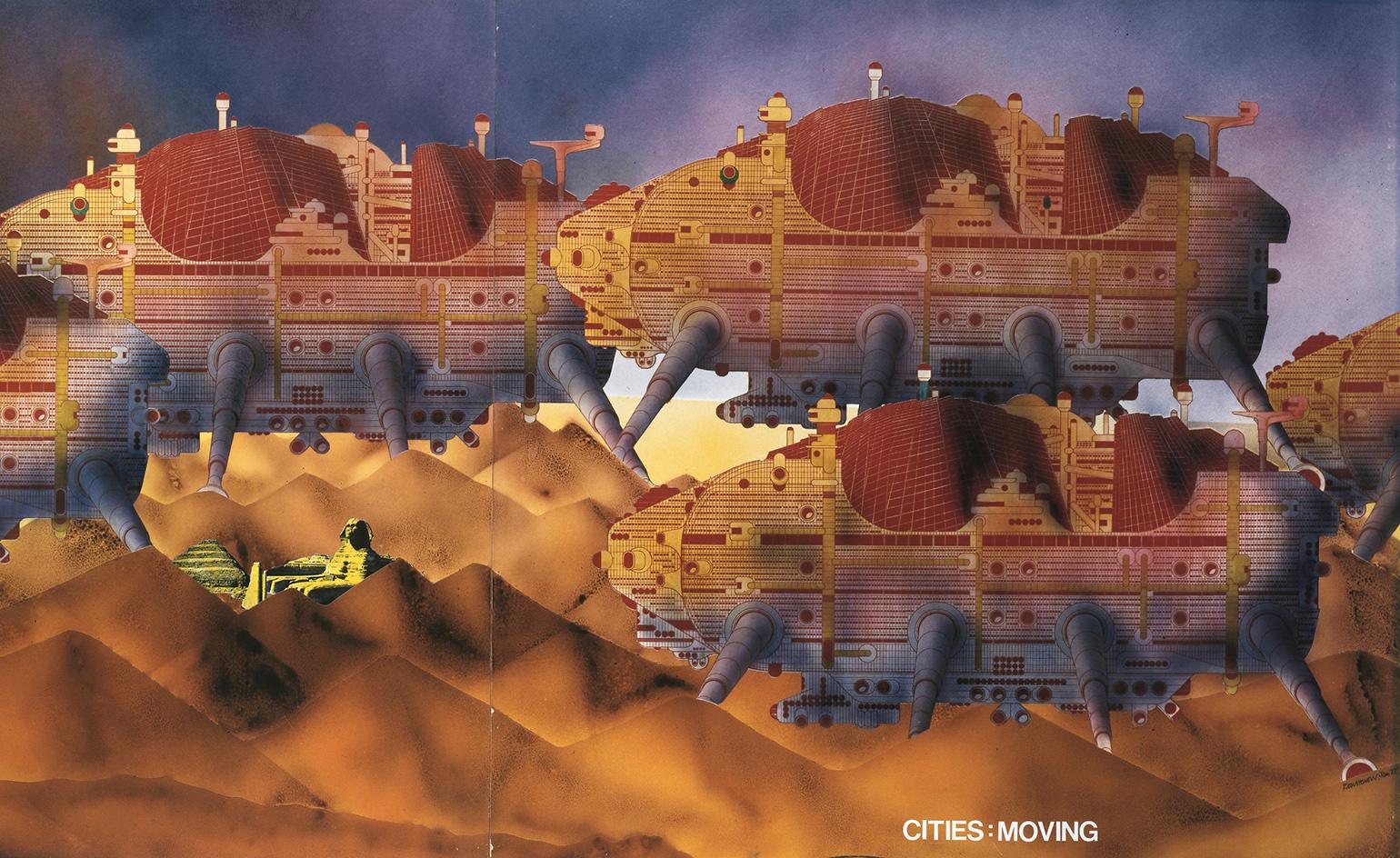
From brightly coloured collages, to technical drawings and filigree architectural models, the show presents several of Archigram’s architecture experiments. Pictured: 'Walking City (Project 064)', by Archigram, 1964.
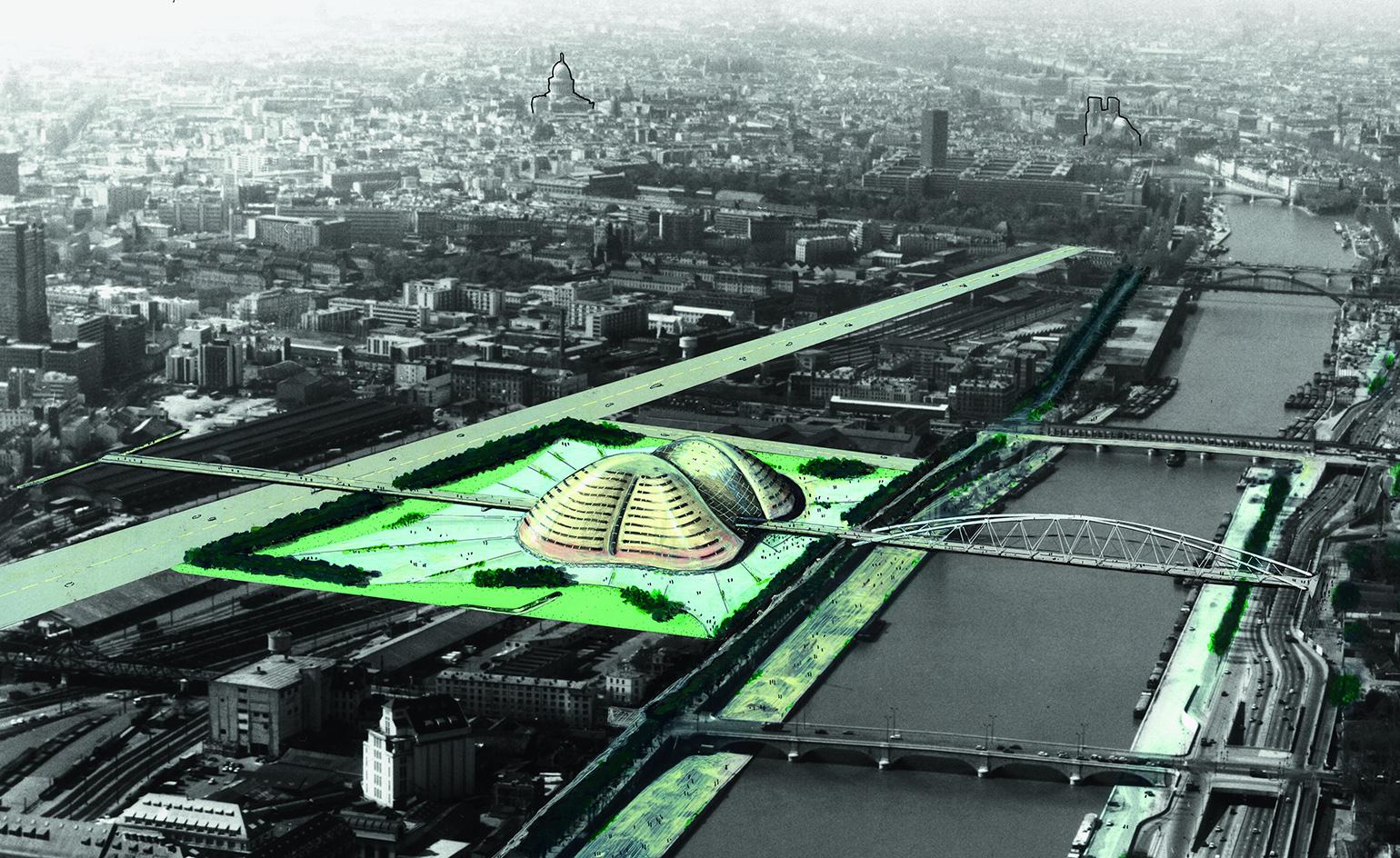
The practice’s concepts were designed for survival within deserted, dilapidated and inhospitable environments, coinciding with times of social upheaval and the Moon landing, an era defined by new beginnings. Pictured: Future Systems' concept for the Bibliothèque Nationale de France, 1989.
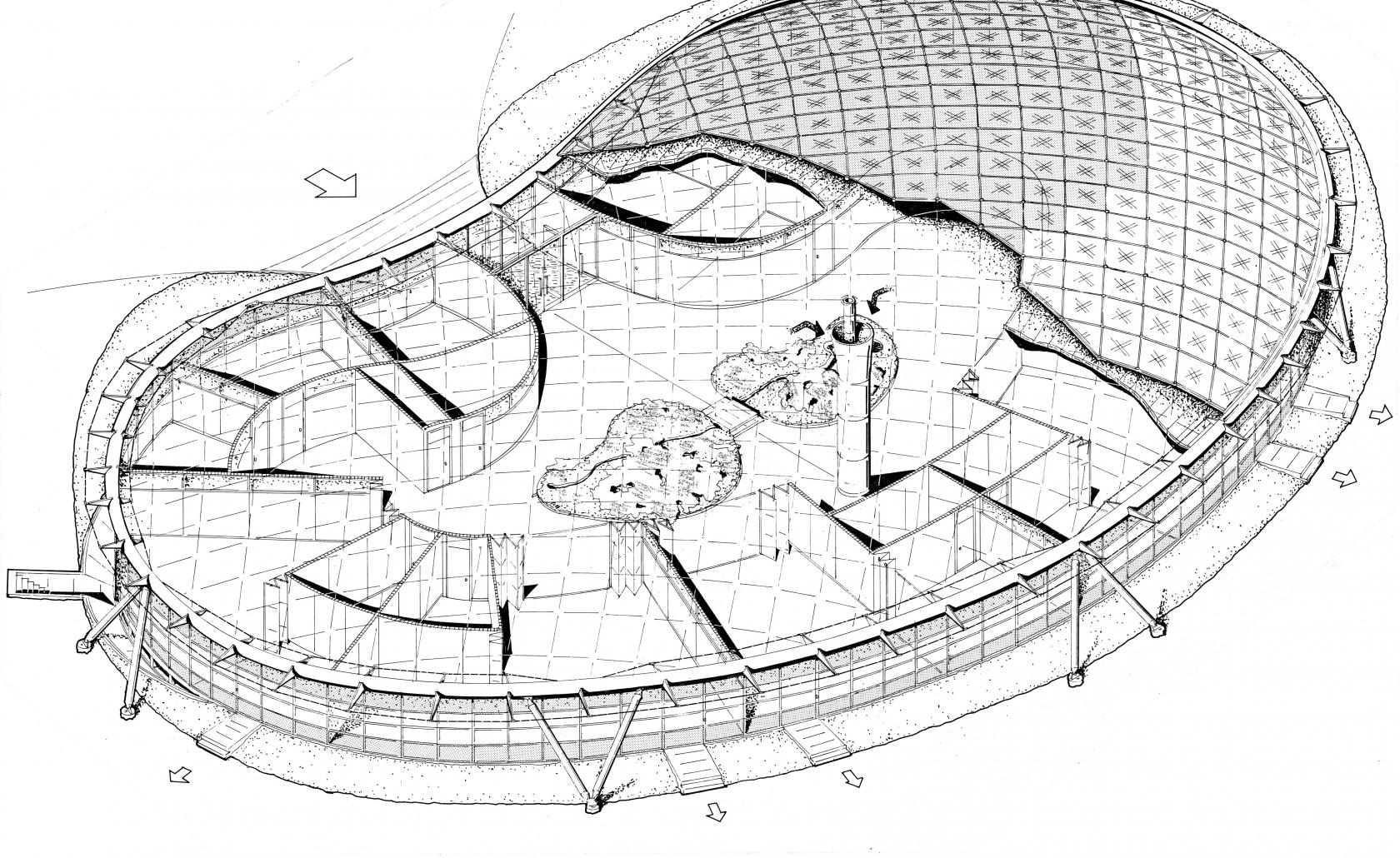
Frankfurt Kindergarten; a 1991 Future Systems project.
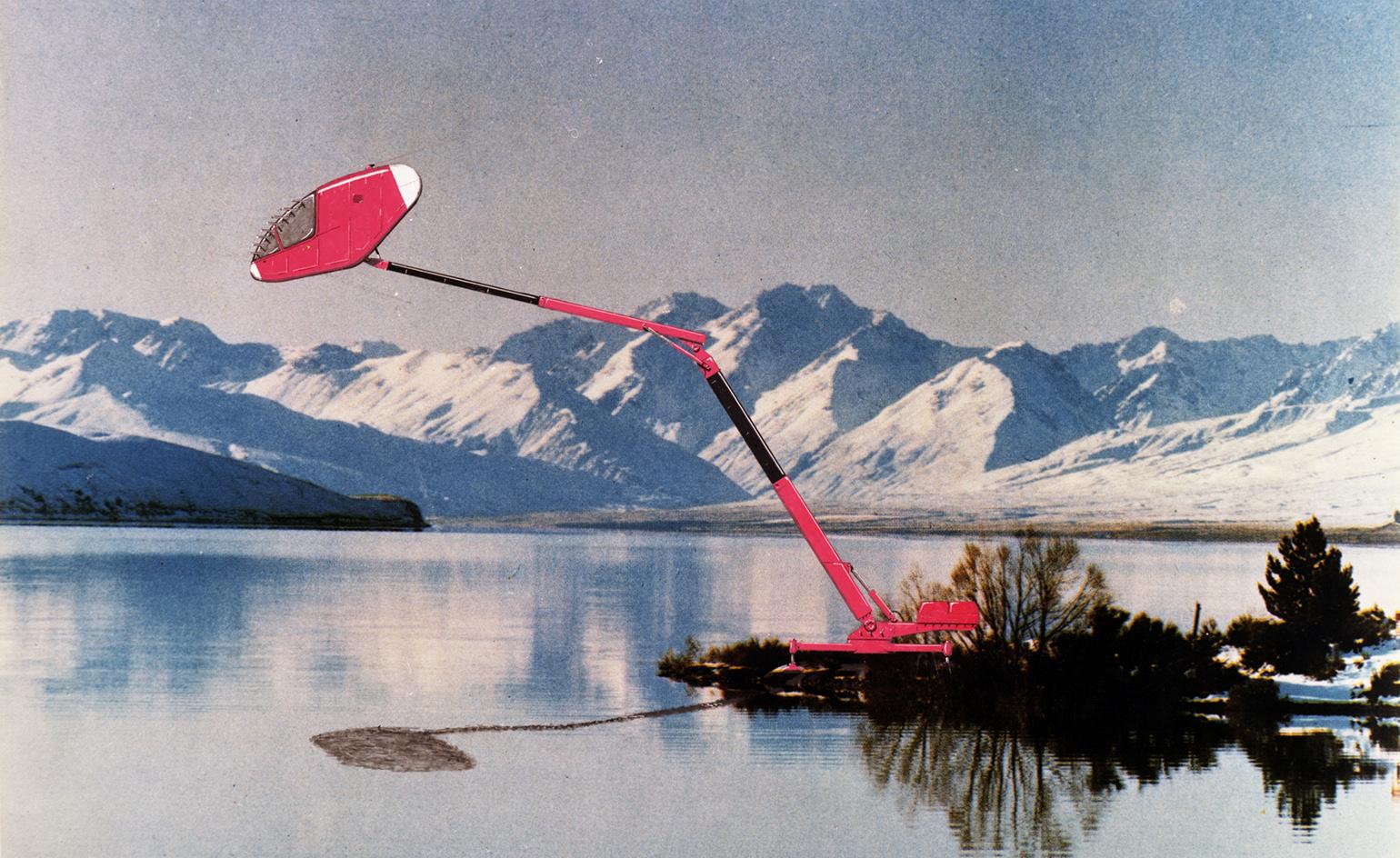
Future Systems' ‘Peanut’, created in 1984, is a kinetic pod-like wilderness dwelling designed for two. It can twist and turn at the inhabitants' will, allowing for different views of the surrounding nature.
INFORMATION
’Yesterday’s Future’ is on view from 14 May – 18 September. For more information visit DAM’s website
ADDRESS
Deutsches Architekturmuseum (DAM)
Schaumainkai 43
60596 Frankfurt/Main
Wallpaper* Newsletter
Receive our daily digest of inspiration, escapism and design stories from around the world direct to your inbox.
-
 Australian bathhouse ‘About Time’ bridges softness and brutalism
Australian bathhouse ‘About Time’ bridges softness and brutalism‘About Time’, an Australian bathhouse designed by Goss Studio, balances brutalist architecture and the softness of natural patina in a Japanese-inspired wellness hub
By Ellie Stathaki
-
 Marylebone restaurant Nina turns up the volume on Italian dining
Marylebone restaurant Nina turns up the volume on Italian diningAt Nina, don’t expect a view of the Amalfi Coast. Do expect pasta, leopard print and industrial chic
By Sofia de la Cruz
-
 Tour the wonderful homes of ‘Casa Mexicana’, an ode to residential architecture in Mexico
Tour the wonderful homes of ‘Casa Mexicana’, an ode to residential architecture in Mexico‘Casa Mexicana’ is a new book celebrating the country’s residential architecture, highlighting its influence across the world
By Ellie Stathaki
-
 This 19th-century Hampstead house has a raw concrete staircase at its heart
This 19th-century Hampstead house has a raw concrete staircase at its heartThis Hampstead house, designed by Pinzauer and titled Maresfield Gardens, is a London home blending new design and traditional details
By Tianna Williams
-
 An octogenarian’s north London home is bold with utilitarian authenticity
An octogenarian’s north London home is bold with utilitarian authenticityWoodbury residence is a north London home by Of Architecture, inspired by 20th-century design and rooted in functionality
By Tianna Williams
-
 What is DeafSpace and how can it enhance architecture for everyone?
What is DeafSpace and how can it enhance architecture for everyone?DeafSpace learnings can help create profoundly sense-centric architecture; why shouldn't groundbreaking designs also be inclusive?
By Teshome Douglas-Campbell
-
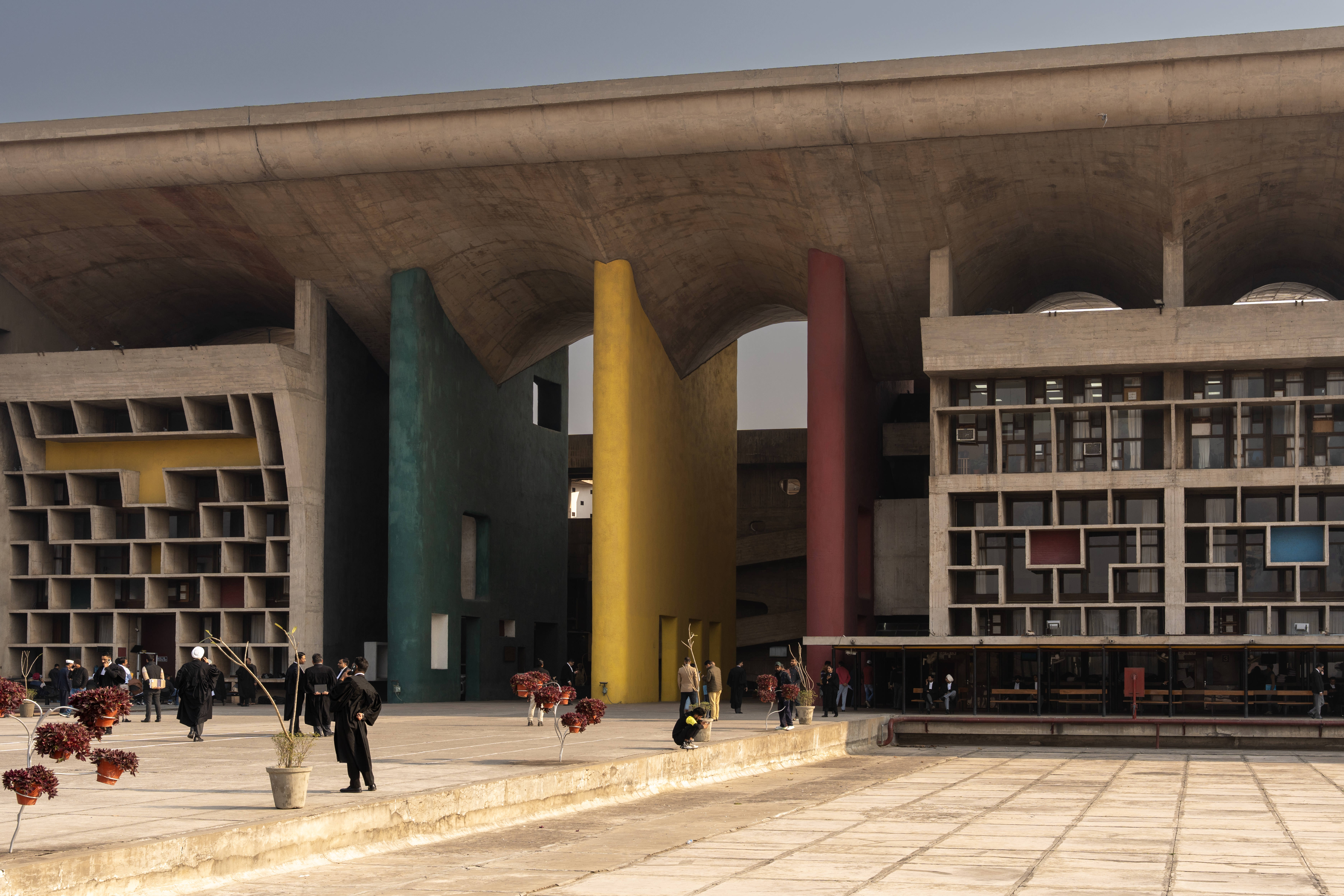 This ‘architourism’ trip explores India’s architectural history, from Mughal to modernism
This ‘architourism’ trip explores India’s architectural history, from Mughal to modernismArchitourian is offering travellers a seven-night exploration of northern India’s architectural marvels, including Chandigarh, the city designed by Le Corbusier
By Anna Solomon
-
 The dream of the flat-pack home continues with this elegant modular cabin design from Koto
The dream of the flat-pack home continues with this elegant modular cabin design from KotoThe Niwa modular cabin series by UK-based Koto architects offers a range of elegant retreats, designed for easy installation and a variety of uses
By Jonathan Bell
-
 How Le Corbusier defined modernism
How Le Corbusier defined modernismLe Corbusier was not only one of 20th-century architecture's leading figures but also a defining father of modernism, as well as a polarising figure; here, we explore the life and work of an architect who was influential far beyond his field and time
By Ellie Stathaki
-
 Are Derwent London's new lounges the future of workspace?
Are Derwent London's new lounges the future of workspace?Property developer Derwent London’s new lounges – created for tenants of its offices – work harder to promote community and connection for their users
By Emily Wright
-
 Showing off its gargoyles and curves, The Gradel Quadrangles opens in Oxford
Showing off its gargoyles and curves, The Gradel Quadrangles opens in OxfordThe Gradel Quadrangles, designed by David Kohn Architects, brings a touch of playfulness to Oxford through a modern interpretation of historical architecture
By Shawn Adams