Sacred space, clouds and milk chocolate: meet Wutopia Lab’s Shanghai pavilion
Wutopia Lab draws on dreams, clouds and milk chocolate in its latest creation, an architectural pavilion on the outskirts of Shanghai; meet the Shrine of Everyman
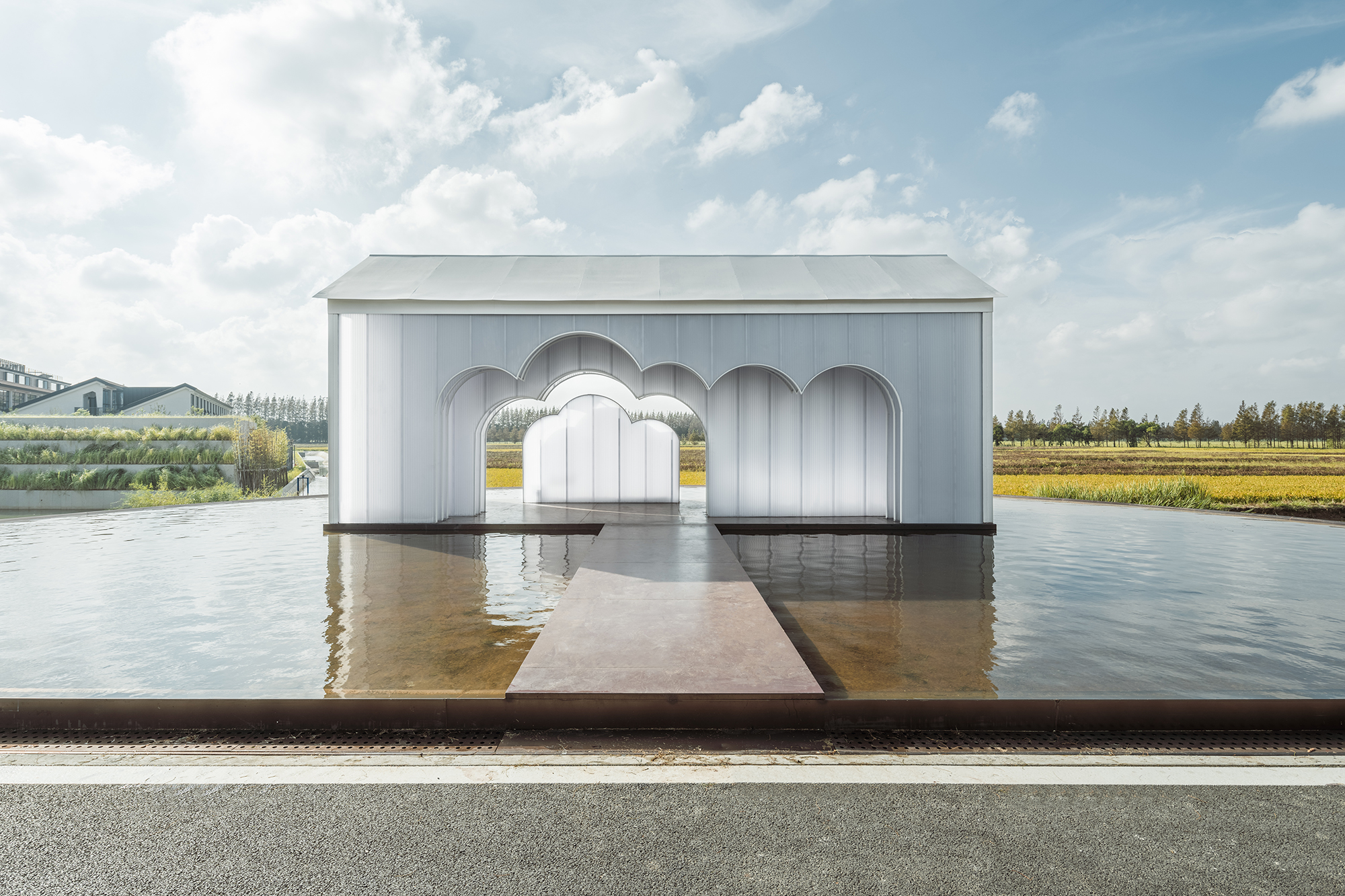
CreatAR Images - Photography
An abandoned pump house outside Shanghai has been transformed into an architectural pavilion with a nod to the sacred, courtesy of Chinese architecture studio Wutopia Lab. The project, created at an idyllic spot within the Dongtanyuan's Qian Shao Farm, belonging to food and beverage multinational the Bright Food Group, is titled Shrine of Everyman, and reimagines a neglected piece of industrial architecture into an exploration of sacred space – an ethereal folly that invites the visitor in, as if in a dream.
The project’s brief outlined a rest stop for visitors and passers-by. The architects applied their signature flair and imagination – which has previously led to designs such as imaginative bookstores for Tianya Books and beautifully geometric exhibition centres, such as the The Aluminium Mountain – to their architectural solution, resulting in a reflective, cloud-like structure full of curves and mirrors. The pavilion, made of 13 layers of translucent polycarbonate panels, sits on a semi-circular shallow pool, carefully and delicately suspended just above the river.
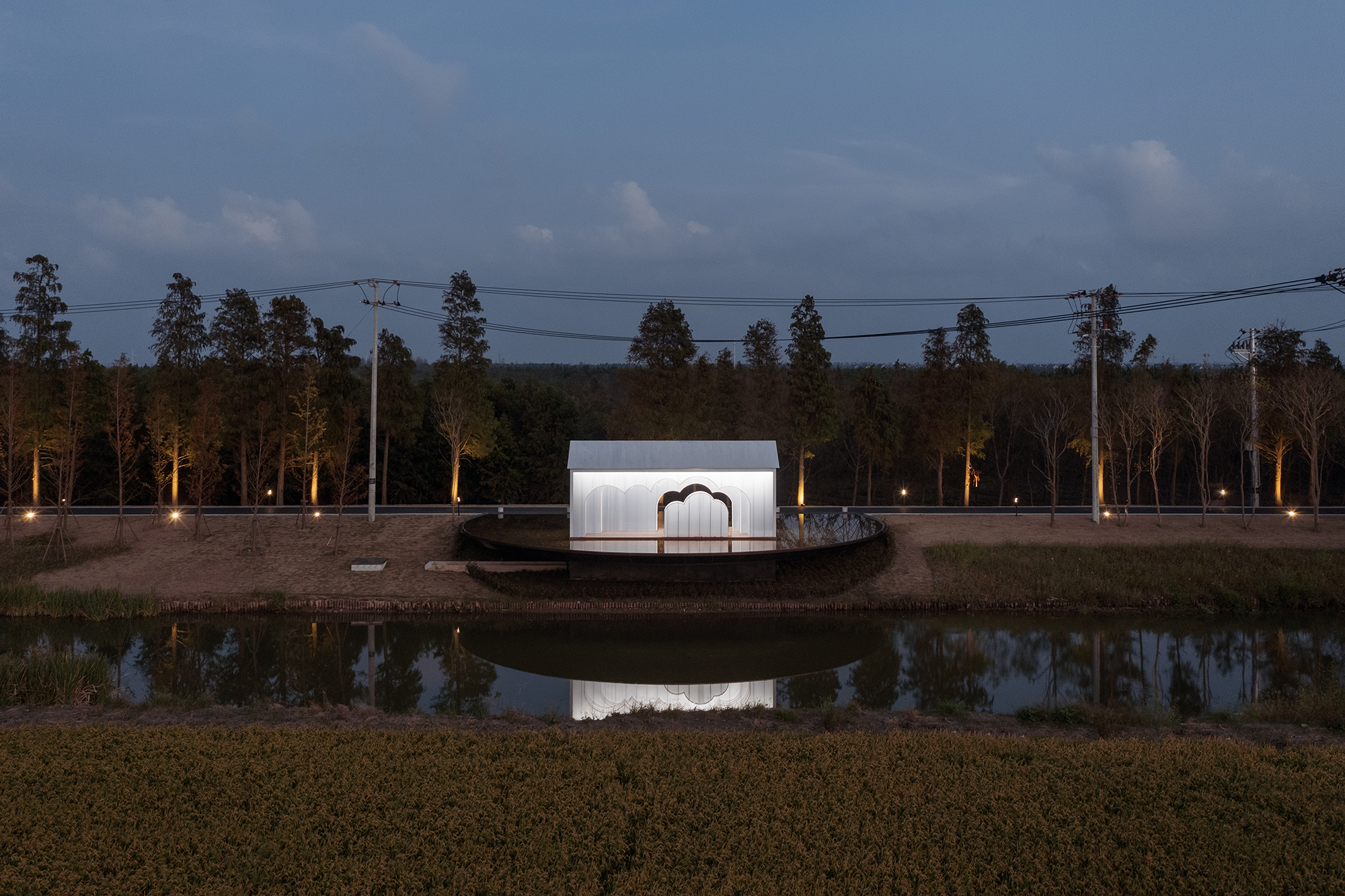
Inspiration came from chocolate – one of their client’s key products. ‘One of the key charms of traditional Chinese culture is that everyday places can be elevated into sacred spaces through the construction of shared memories,' says Wutopia Lab's lead architect Yu Ting. ‘That's when the chocolate came to my mind. Milk chocolate, reinvented by Shanghai's food industry (including the predecessor of Bright Food Group) during a time of material scarcity, was a boon to the Chinese people of that period and was once an integral part of Shanghai's culinary memory.
‘I decided to use milk chocolate as the theme of the pump room to awaken memories of ordinary people who were temporarily forgotten,’ he continues, ‘thus turning an abandoned facility into a sacred space for ordinary people – Shrine of Everyman.’
Reflecting this thinking in the small, 35 sq m structure, the architects created the shallow pool in a deep brown colour, while the structure above it is white – symbolising, respectively, chocolate and milk. Stepping inside, the visitor is drawn into a dream-like landscape, where they can explore, rest, or take in the views of the natural setting and Shanghai cityscape beyond.
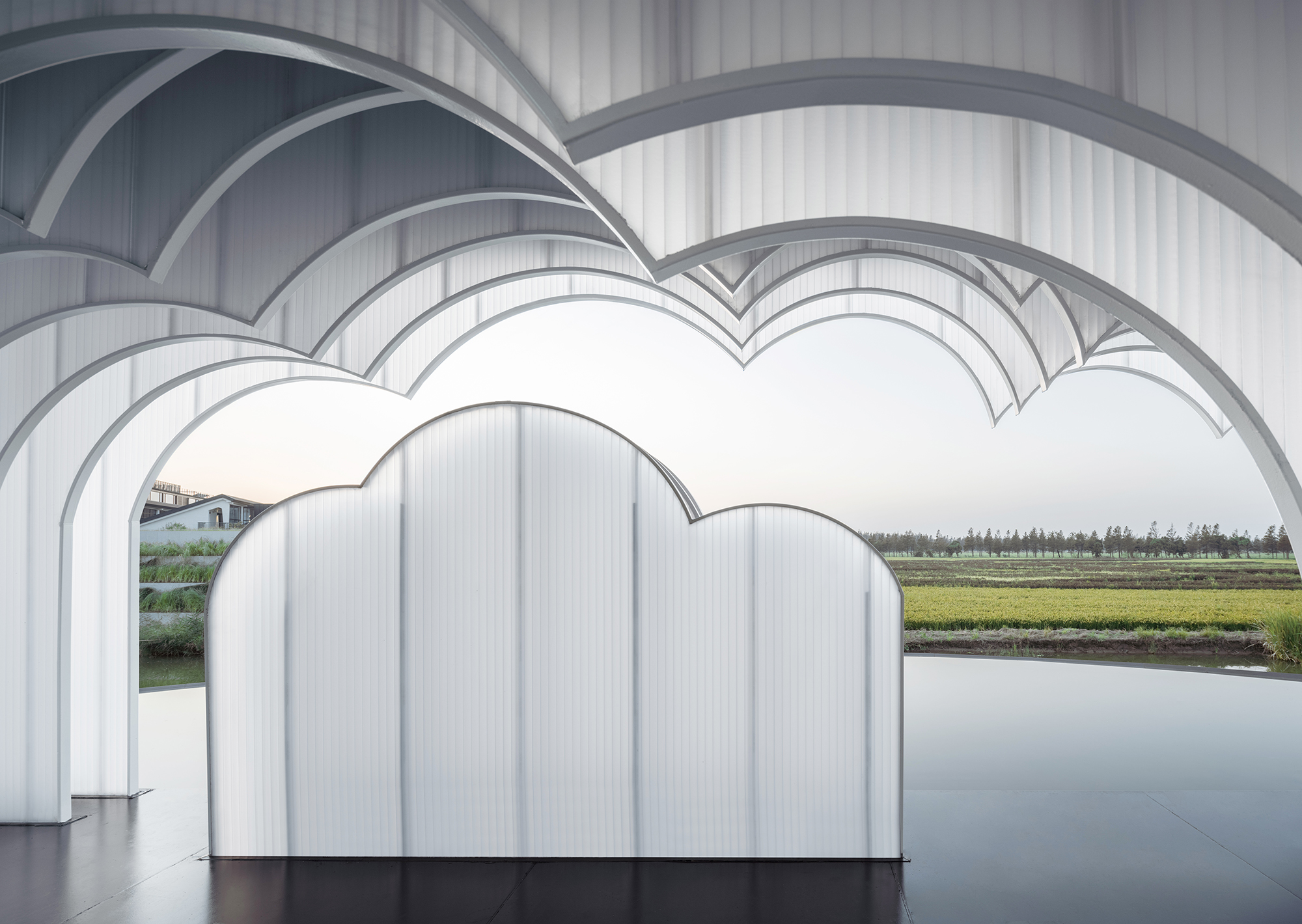
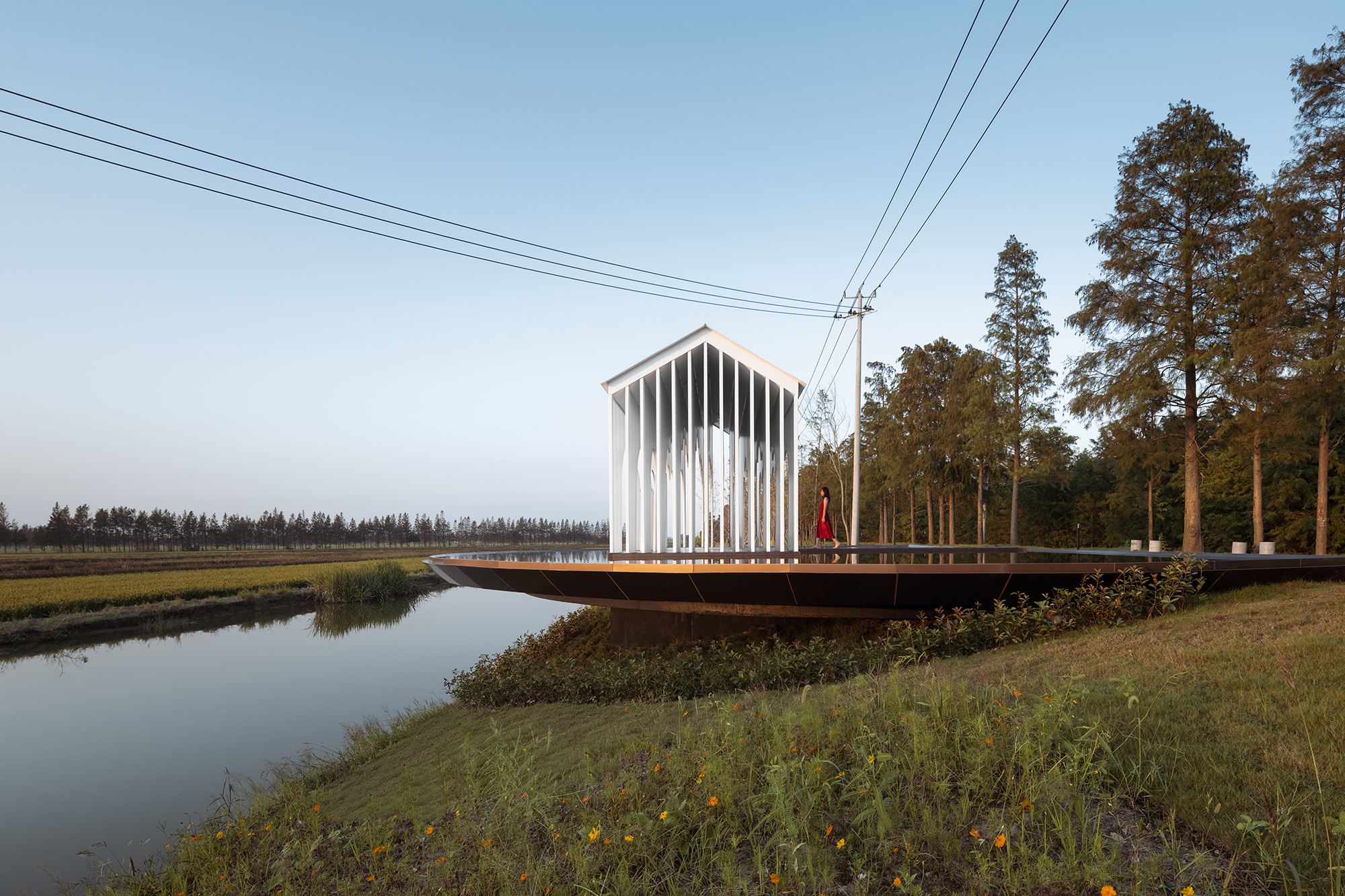
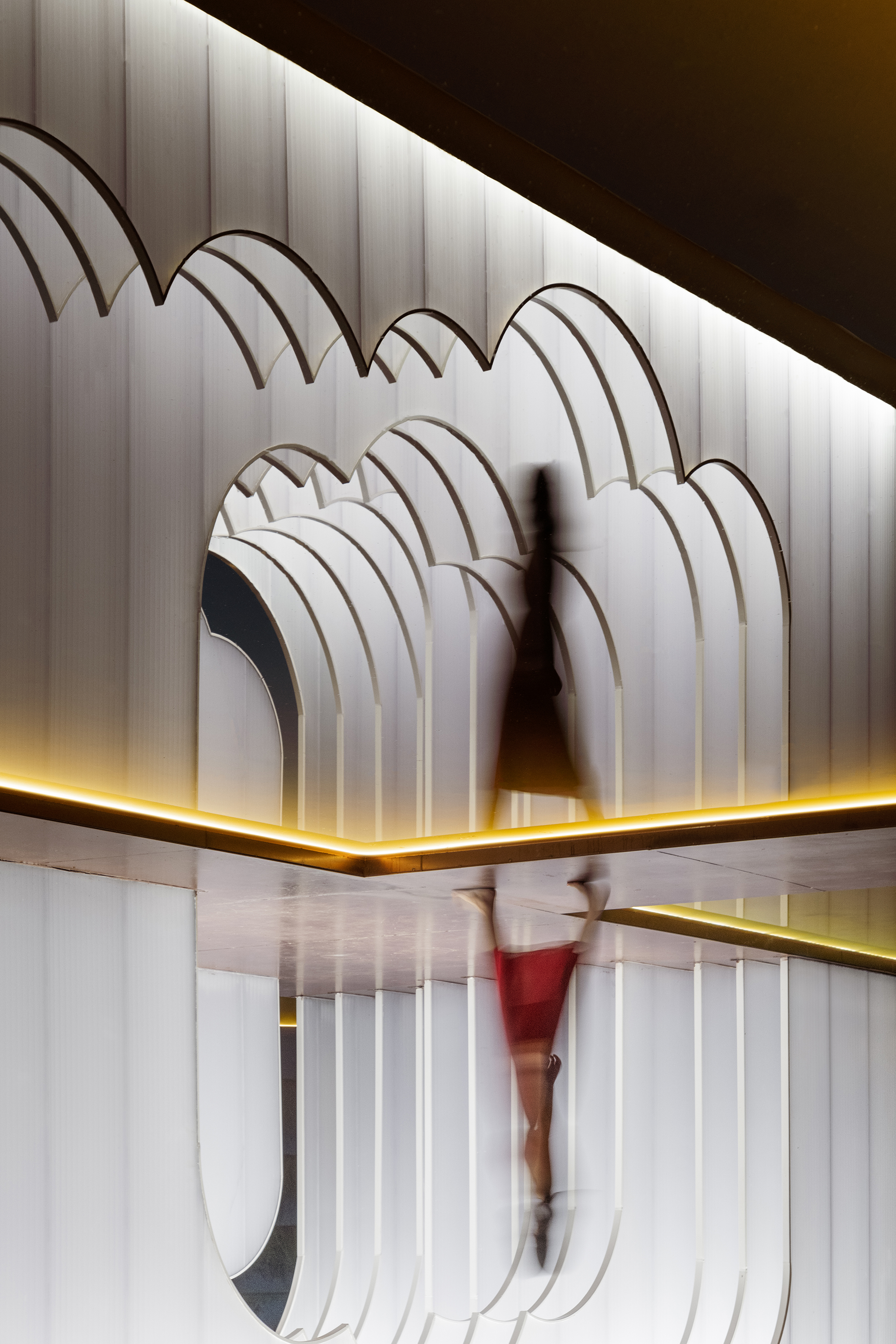
INFORMATION
Wallpaper* Newsletter
Receive our daily digest of inspiration, escapism and design stories from around the world direct to your inbox.
Ellie Stathaki is the Architecture & Environment Director at Wallpaper*. She trained as an architect at the Aristotle University of Thessaloniki in Greece and studied architectural history at the Bartlett in London. Now an established journalist, she has been a member of the Wallpaper* team since 2006, visiting buildings across the globe and interviewing leading architects such as Tadao Ando and Rem Koolhaas. Ellie has also taken part in judging panels, moderated events, curated shows and contributed in books, such as The Contemporary House (Thames & Hudson, 2018), Glenn Sestig Architecture Diary (2020) and House London (2022).
-
 All-In is the Paris-based label making full-force fashion for main character dressing
All-In is the Paris-based label making full-force fashion for main character dressingPart of our monthly Uprising series, Wallpaper* meets Benjamin Barron and Bror August Vestbø of All-In, the LVMH Prize-nominated label which bases its collections on a riotous cast of characters – real and imagined
By Orla Brennan
-
 Maserati joins forces with Giorgetti for a turbo-charged relationship
Maserati joins forces with Giorgetti for a turbo-charged relationshipAnnouncing their marriage during Milan Design Week, the brands unveiled a collection, a car and a long term commitment
By Hugo Macdonald
-
 Through an innovative new training program, Poltrona Frau aims to safeguard Italian craft
Through an innovative new training program, Poltrona Frau aims to safeguard Italian craftThe heritage furniture manufacturer is training a new generation of leather artisans
By Cristina Kiran Piotti
-
 A Xingfa cement factory’s reimagining breathes new life into an abandoned industrial site
A Xingfa cement factory’s reimagining breathes new life into an abandoned industrial siteWe tour the Xingfa cement factory in China, where a redesign by landscape architecture firm SWA completely transforms an old industrial site into a lush park
By Daven Wu
-
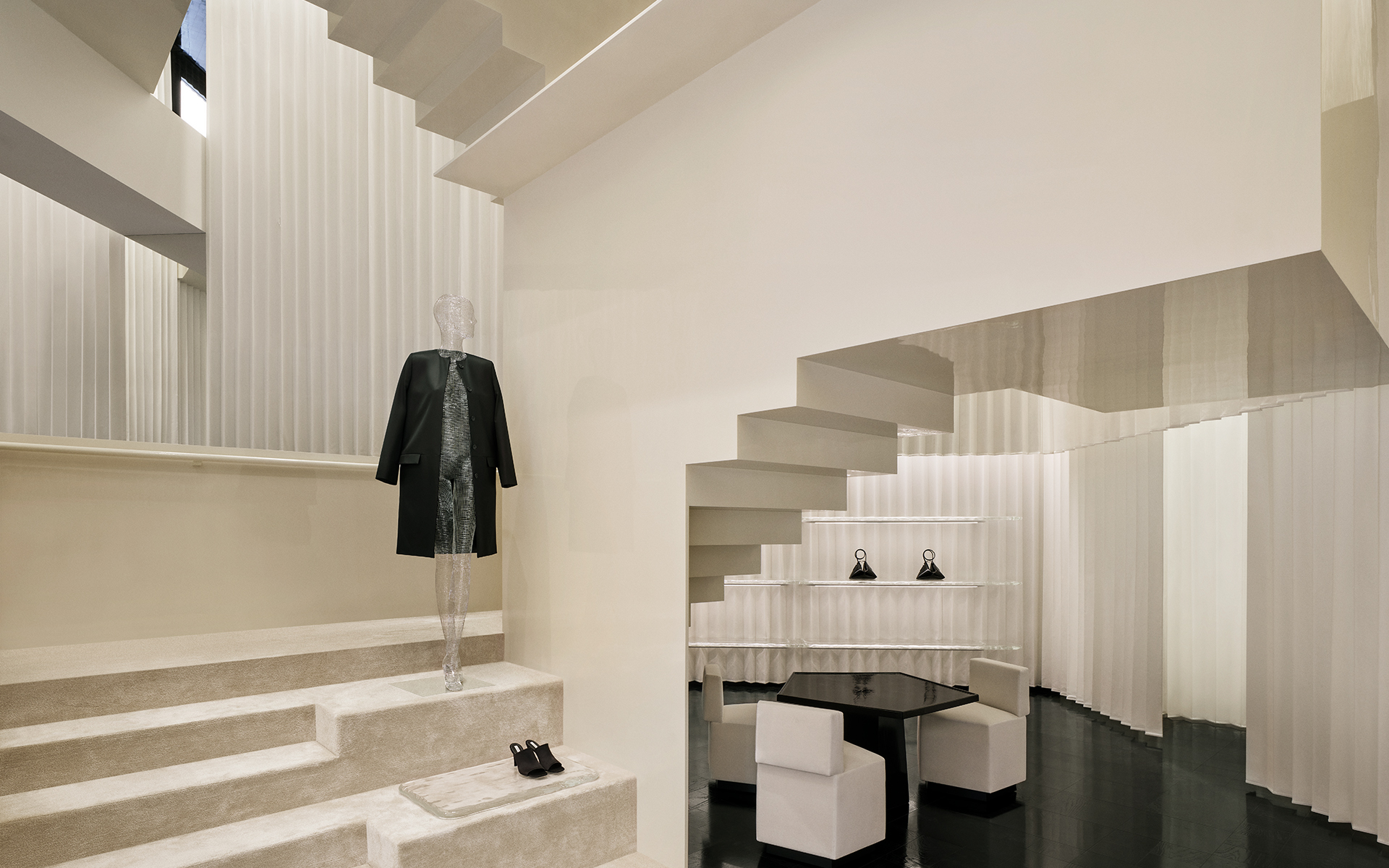 Bold, geometric minimalism rules at Toteme’s new store by Herzog & de Meuron in China
Bold, geometric minimalism rules at Toteme’s new store by Herzog & de Meuron in ChinaToteme launches a bold, monochromatic new store in Beijing – the brand’s first in China – created by Swiss architecture masters Herzog & de Meuron
By Ellie Stathaki
-
 The upcoming Zaha Hadid Architects projects set to transform the horizon
The upcoming Zaha Hadid Architects projects set to transform the horizonA peek at Zaha Hadid Architects’ future projects, which will comprise some of the most innovative and intriguing structures in the world
By Anna Solomon
-
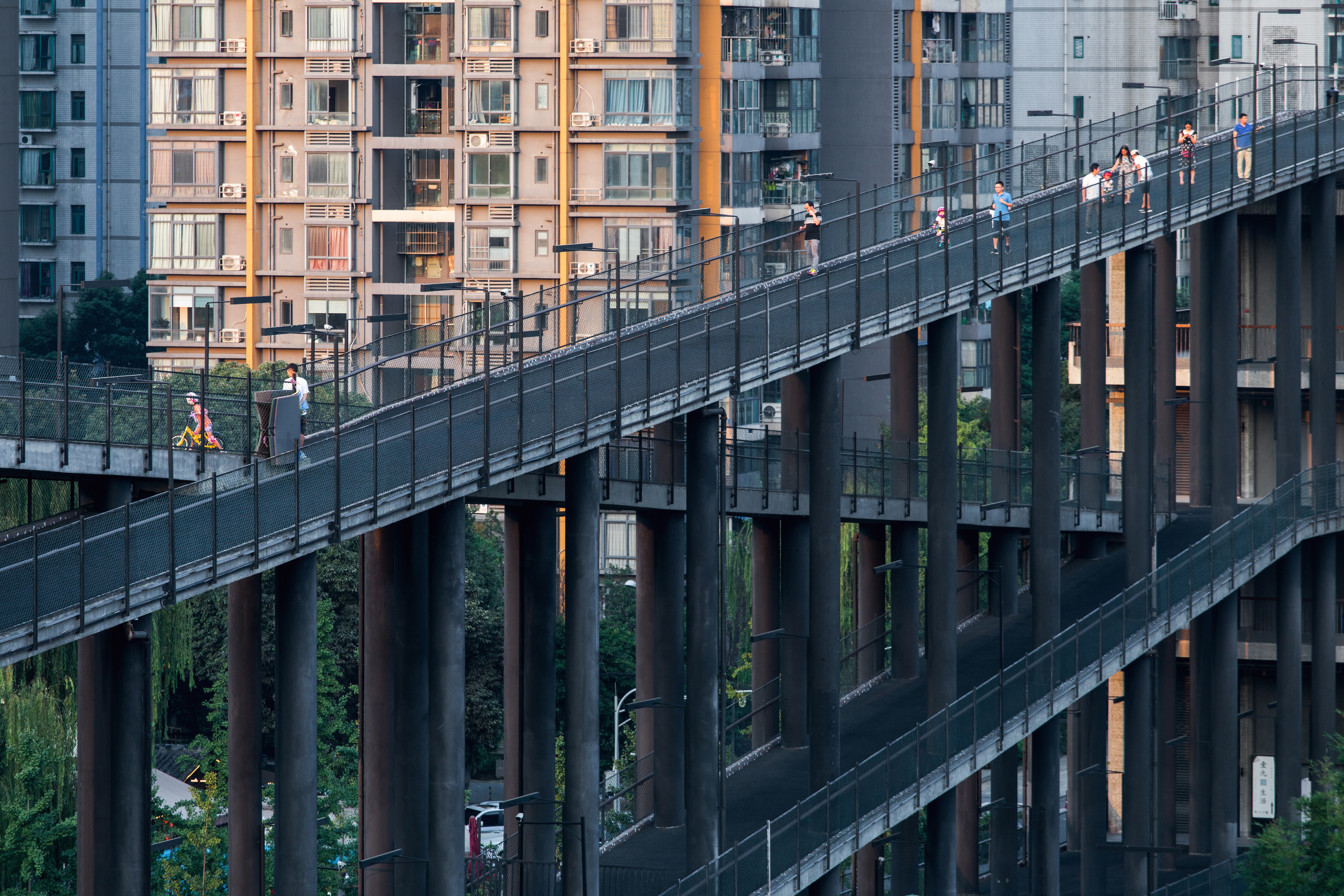 Liu Jiakun wins 2025 Pritzker Architecture Prize: explore the Chinese architect's work
Liu Jiakun wins 2025 Pritzker Architecture Prize: explore the Chinese architect's workLiu Jiakun, 2025 Pritzker Architecture Prize Laureate, is celebrated for his 'deep coherence', quality and transcendent architecture
By Ellie Stathaki
-
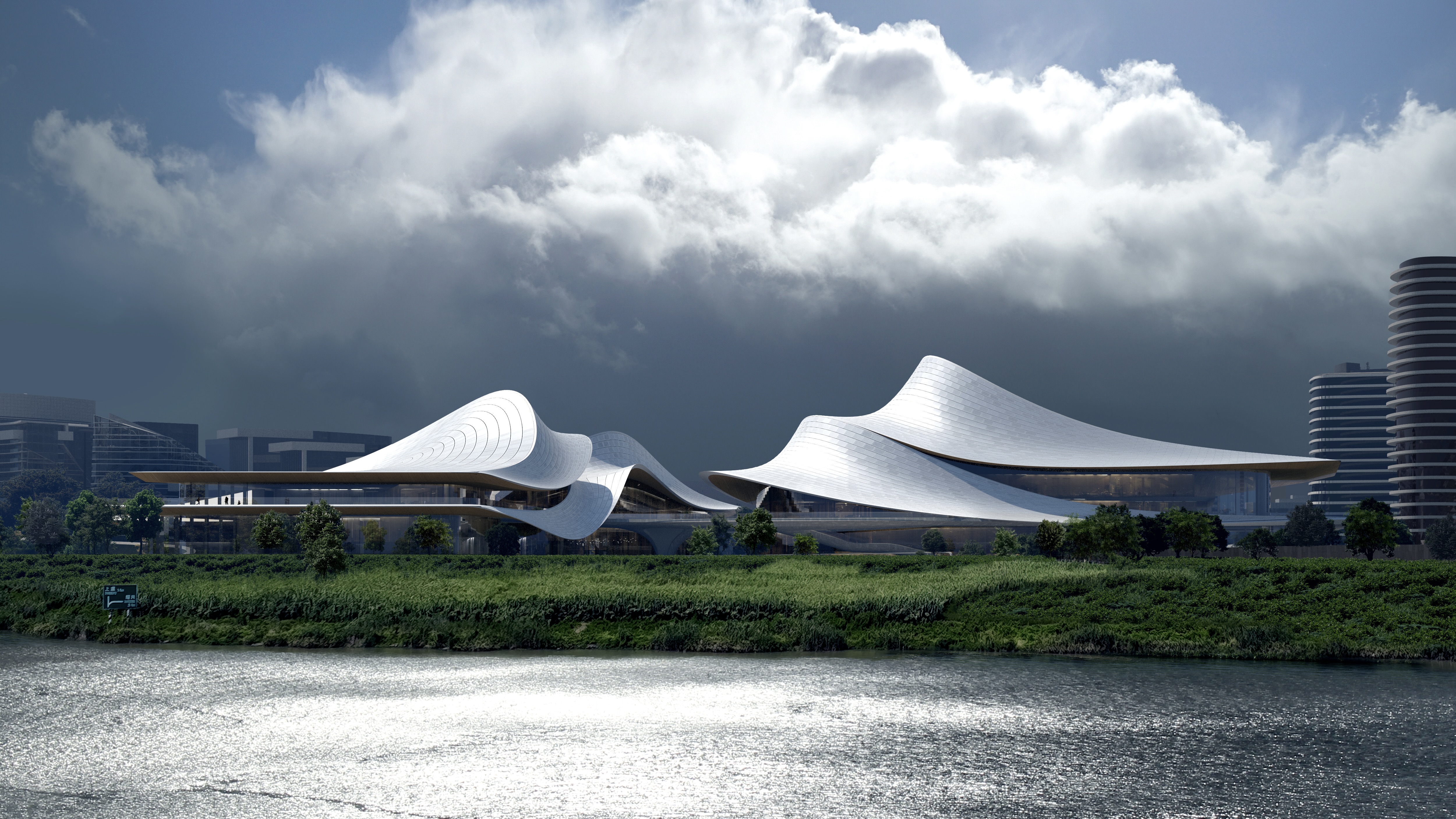 Zaha Hadid Architects reveals plans for a futuristic project in Shaoxing, China
Zaha Hadid Architects reveals plans for a futuristic project in Shaoxing, ChinaThe cultural and arts centre looks breathtakingly modern, but takes cues from the ancient history of Shaoxing
By Anna Solomon
-
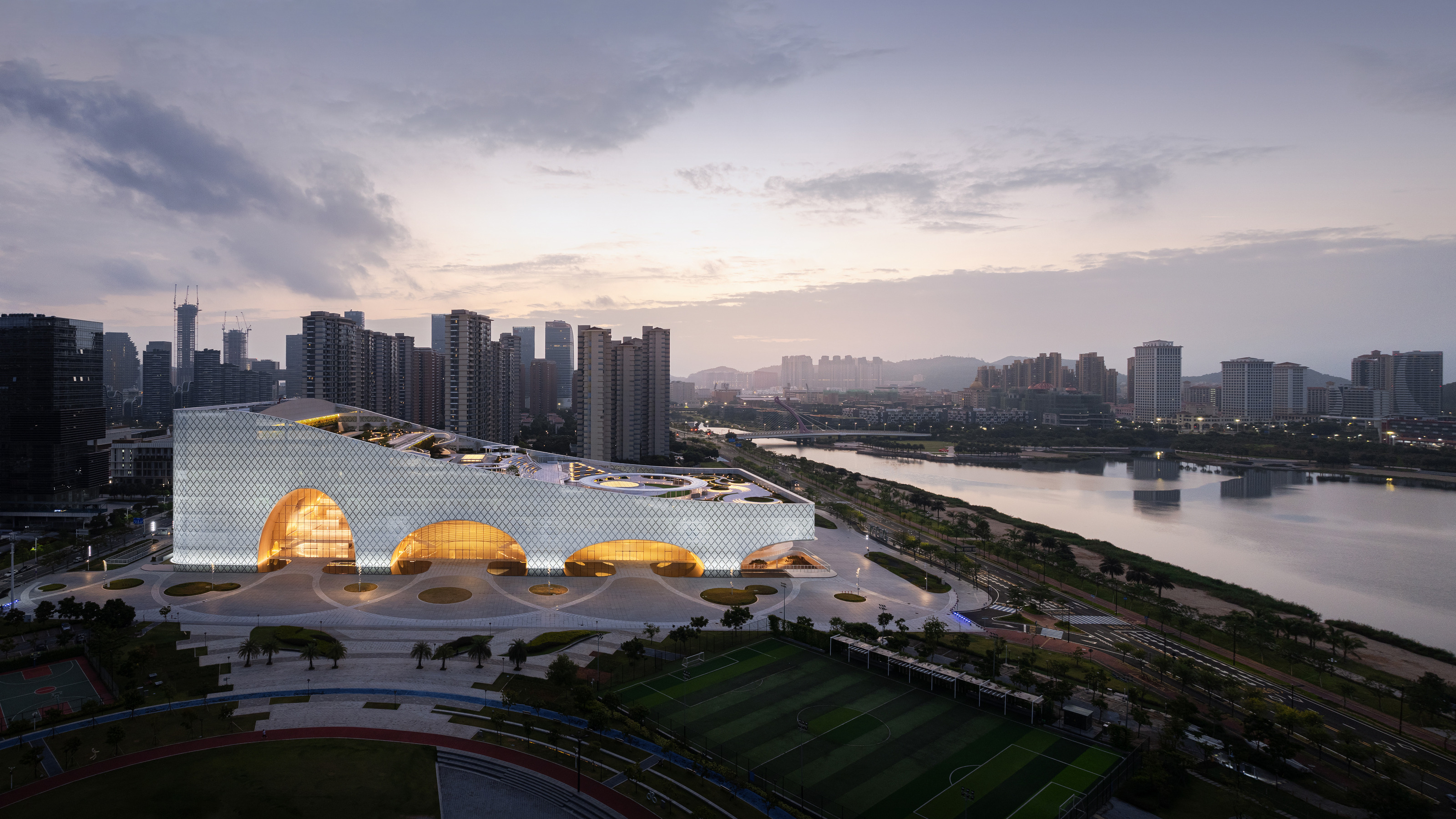 The Hengqin Culture and Art Complex is China’s newest cultural megastructure
The Hengqin Culture and Art Complex is China’s newest cultural megastructureAtelier Apeiron’s Hengqin Culture and Art Complex strides across its waterside site on vast arches, bringing a host of facilities and public spaces to one of China’s most rapidly urbanising areas
By Jonathan Bell
-
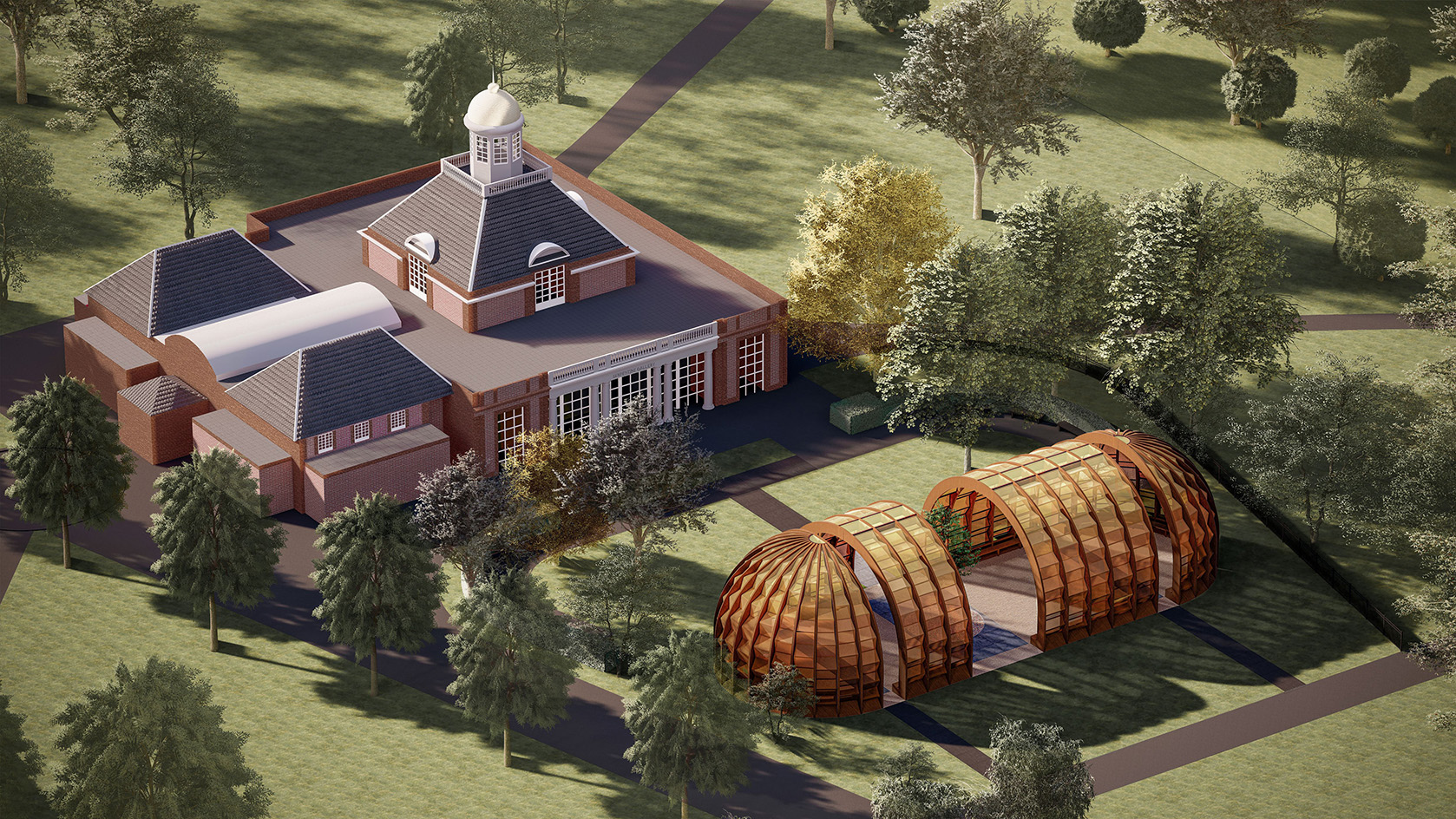 2025 Serpentine Pavilion: this year's architect, Marina Tabassum, explains her design
2025 Serpentine Pavilion: this year's architect, Marina Tabassum, explains her designThe 2025 Serpentine Pavilion design by Marina Tabassum is unveiled; the Bangladeshi architect talks to us about the commission, vision, and the notion of time
By Ellie Stathaki
-
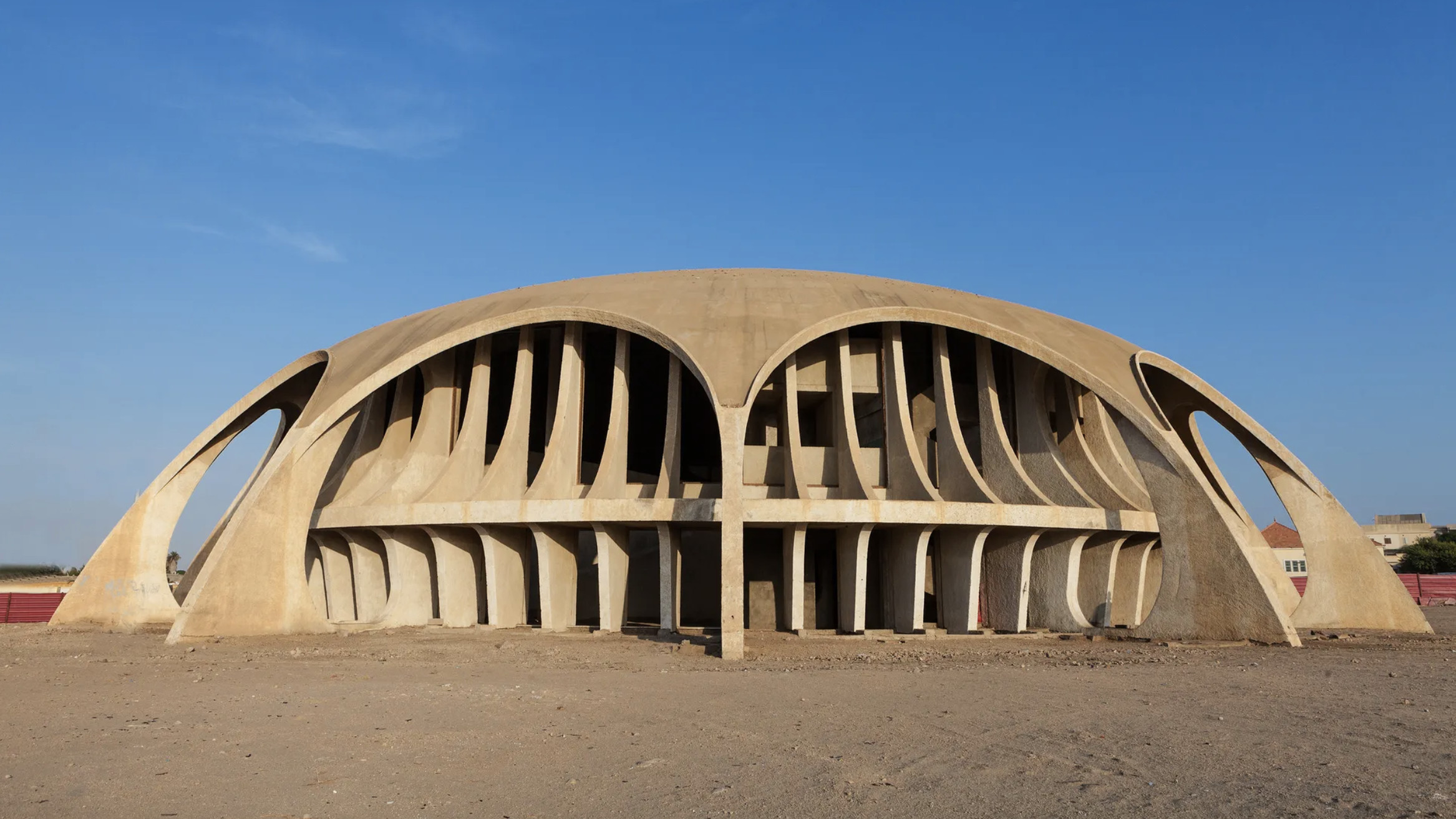 The World Monuments Fund has announced its 2025 Watch – here are some of the endangered sites on the list
The World Monuments Fund has announced its 2025 Watch – here are some of the endangered sites on the listEvery two years, the World Monuments Fund creates a list of 25 monuments of global significance deemed most in need of restoration. From a modernist icon in Angola to the cultural wreckage of Gaza, these are the heritage sites highlighted
By Anna Solomon