Sid Lee's office blends drama, minimalism and biophilic design
Montreal's Sid Lee Architecture reveals Sid Lee's new international headquarters, a mix of elegant contemporary design and wellness architecture

A green, airy haven in the the heart of downtown Montreal, Sid Lee's new international HQ is a sight to behold. Occupying three quadrants of a building, former the section housing the Royal Bank of Canada, the structure that houses the new office architecture forms part of ongoing regeneration plans to revitalise the iconic Place Ville Marie and its esplanade. The result, an elegant redesign that both uplifts and amazes, is an open, bright workspace interior, and ‘an affirmation of the agency’s commitment to creating new links with the urban epicentre.'
Named the Biosquare, the office provides a new take on one of the city's most iconic buildings, and contains a microcosm of sleek, linear elements, minimalist architecture and wellness principles in the continual presence of greenery and nature. The entrance connects to a public plaza, featuring monoliths made of bush-hammered stone that form the café, kitchen and bathrooms. From there rise floors of desks, meeting rooms and gathering areas for staff, all coming together around a grid structure system that helps unite different spaces seamlessly.
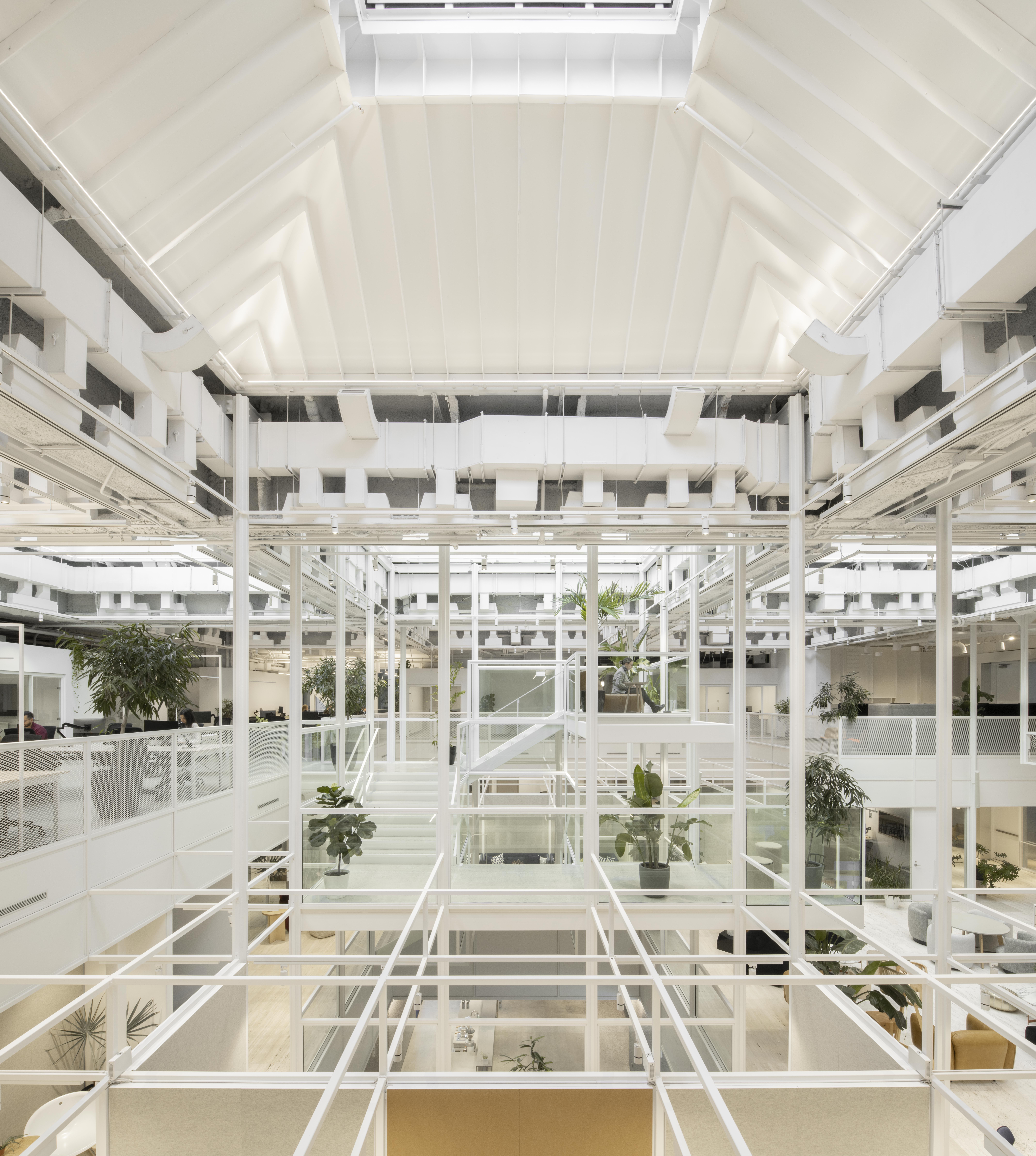
‘We envisioned the space as an extension of the city and its energy,‘ said Jean Pelland, architect and principal partner at Sid Lee Architecture. ‘By anchoring the architectural elements in human interaction, the campus becomes a platform that is active at all times of day, a place where artisans can gather, collaborate and create.'
Blending minimalism and biophilic design, the office interior features strategically placed new natural light sources; open-air circulation in the shape of bridges and balconies that encourage visual connections and a sense of place; and planting throughout. At the same time, there's spatial drama aplenty, befitting the grandeur of the former bank building. The architecture asserts itself without being too imposing and through the use of block colours and repetition – whether at the all-white workspaces, or the dark and moodier meeting areas and communal facilities.
‘With the Biosquare, Sid Lee is bringing its entrepreneurial spirit to downtown Montreal and creating an accessible collaborative hub for the city’s creative and business communities, with the aim of helping novel ideas emerge,' said Sid Lee co-founder Philippe Meunier.
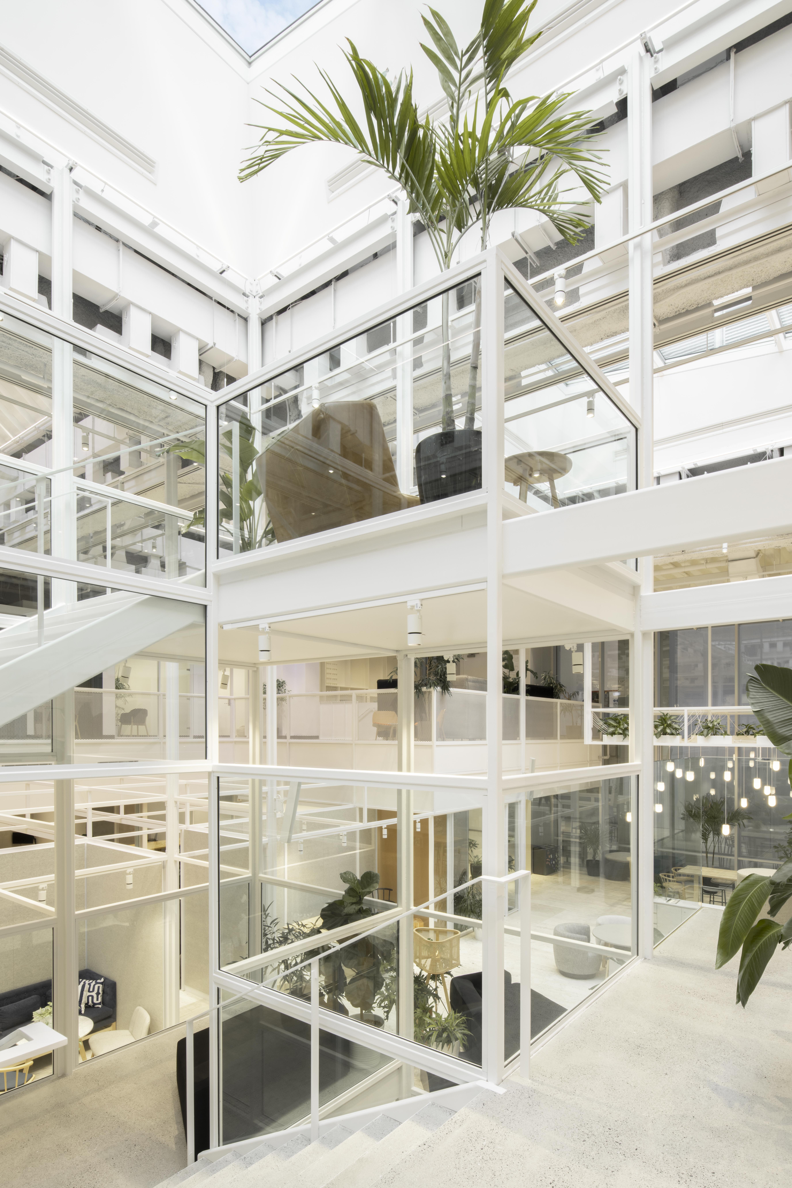
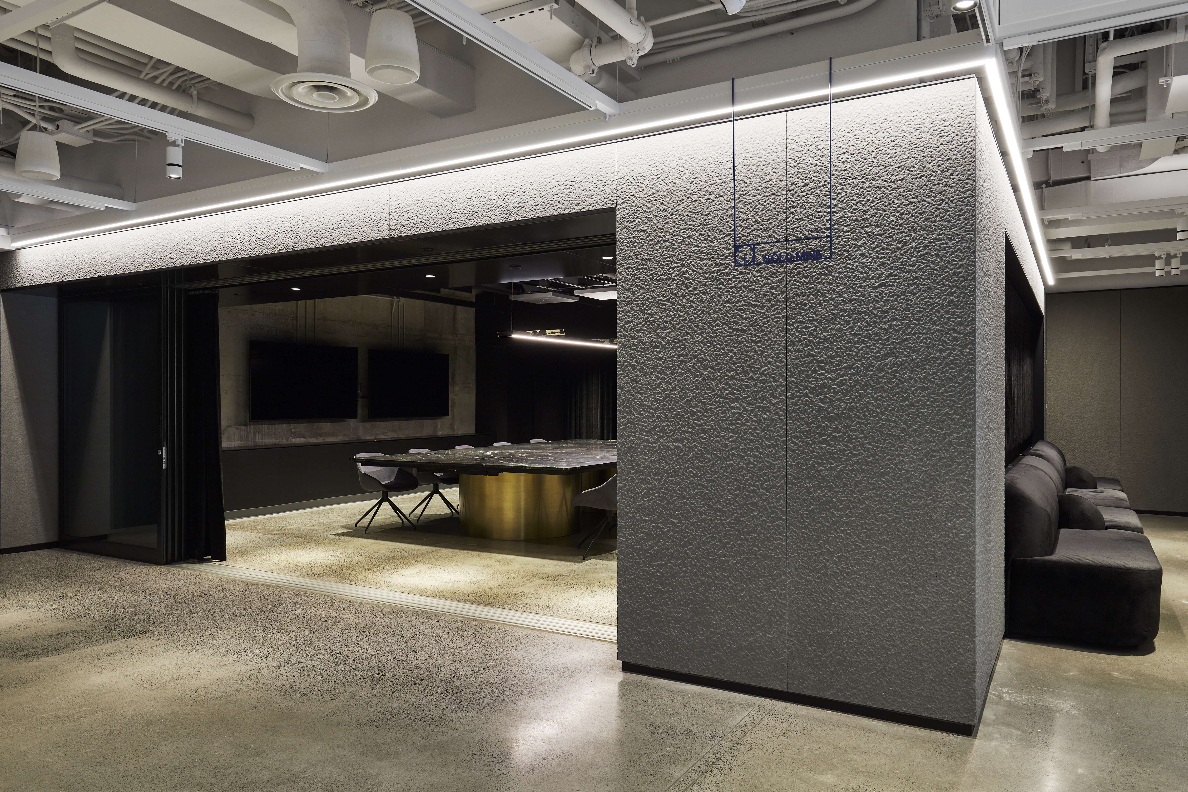
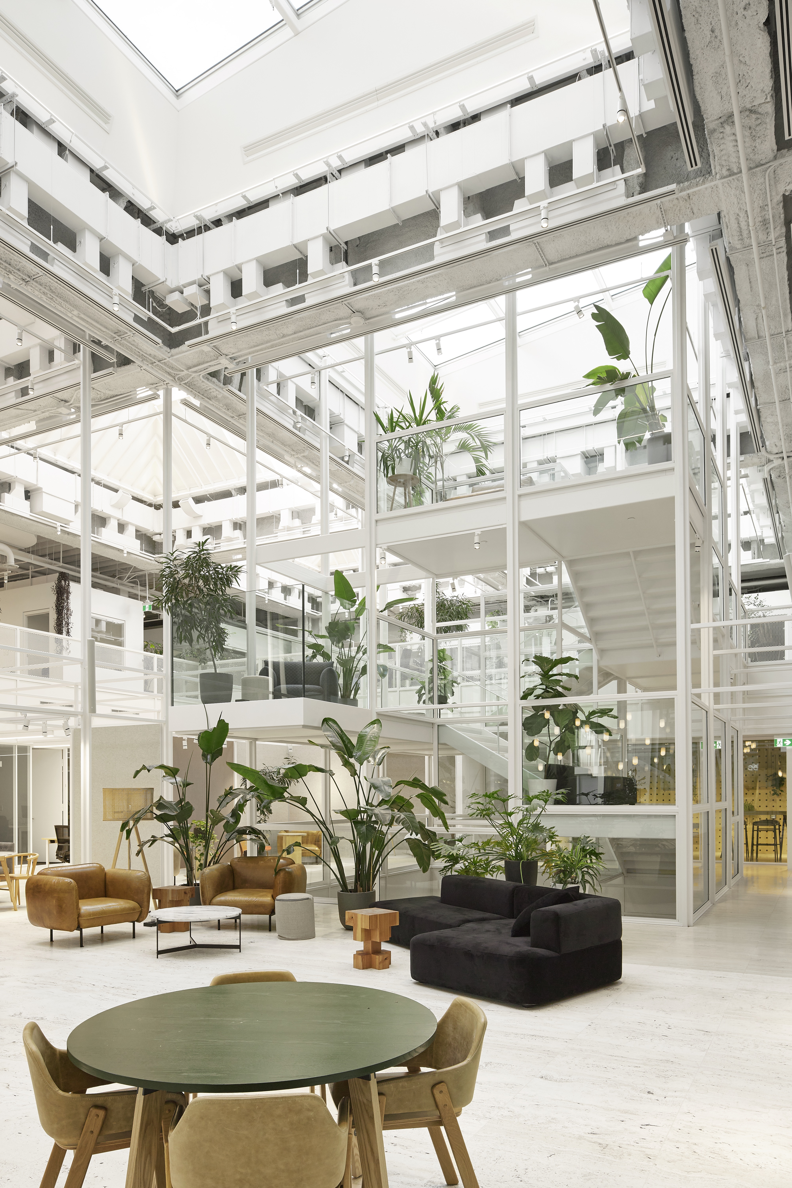
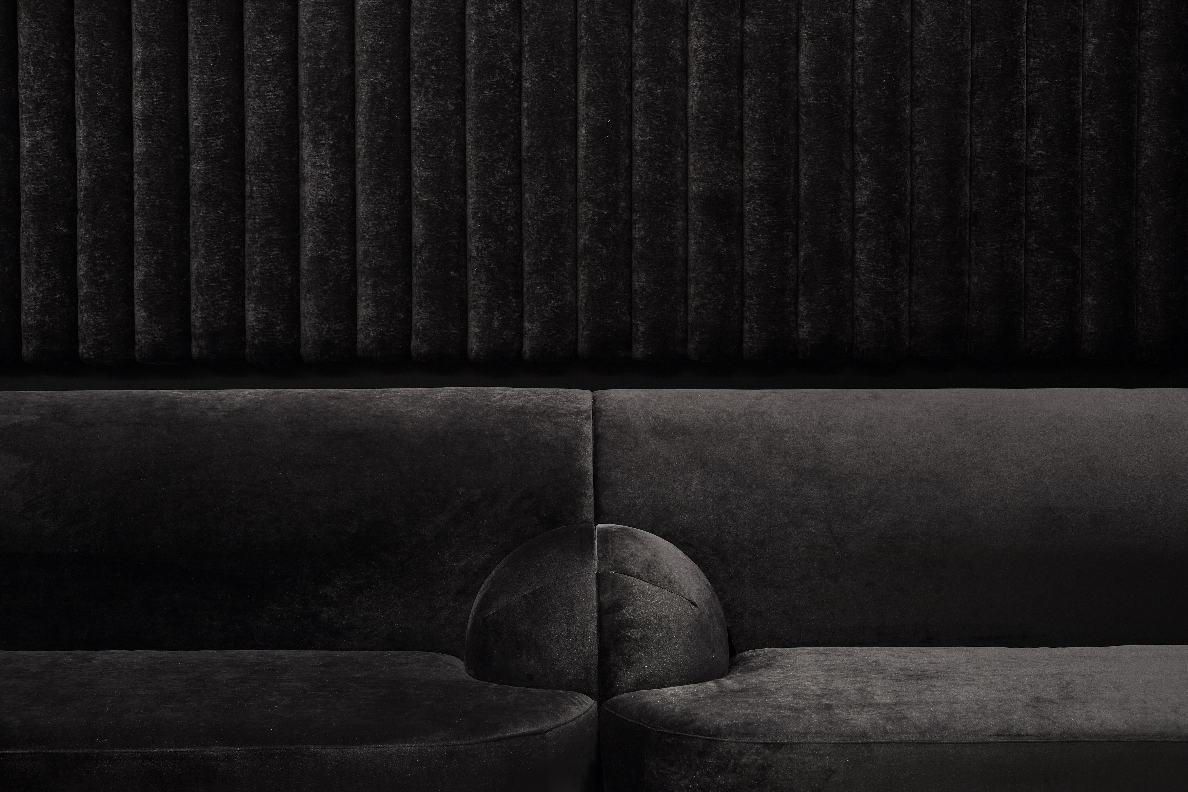
INFORMATION
Wallpaper* Newsletter
Receive our daily digest of inspiration, escapism and design stories from around the world direct to your inbox.
Ellie Stathaki is the Architecture & Environment Director at Wallpaper*. She trained as an architect at the Aristotle University of Thessaloniki in Greece and studied architectural history at the Bartlett in London. Now an established journalist, she has been a member of the Wallpaper* team since 2006, visiting buildings across the globe and interviewing leading architects such as Tadao Ando and Rem Koolhaas. Ellie has also taken part in judging panels, moderated events, curated shows and contributed in books, such as The Contemporary House (Thames & Hudson, 2018), Glenn Sestig Architecture Diary (2020) and House London (2022).
-
 All-In is the Paris-based label making full-force fashion for main character dressing
All-In is the Paris-based label making full-force fashion for main character dressingPart of our monthly Uprising series, Wallpaper* meets Benjamin Barron and Bror August Vestbø of All-In, the LVMH Prize-nominated label which bases its collections on a riotous cast of characters – real and imagined
By Orla Brennan
-
 Maserati joins forces with Giorgetti for a turbo-charged relationship
Maserati joins forces with Giorgetti for a turbo-charged relationshipAnnouncing their marriage during Milan Design Week, the brands unveiled a collection, a car and a long term commitment
By Hugo Macdonald
-
 Through an innovative new training program, Poltrona Frau aims to safeguard Italian craft
Through an innovative new training program, Poltrona Frau aims to safeguard Italian craftThe heritage furniture manufacturer is training a new generation of leather artisans
By Cristina Kiran Piotti
-
 Smoke Lake Cabin is an off-grid hideaway only accessible by boat
Smoke Lake Cabin is an off-grid hideaway only accessible by boatThis Canadian cabin is a modular and de-mountable residence, designed by Anya Moryoussef Architect (AMA) and nestled within Algonquin Provincial Park in Ontario
By Tianna Williams
-
 Ten contemporary homes that are pushing the boundaries of architecture
Ten contemporary homes that are pushing the boundaries of architectureA new book detailing 59 visually intriguing and technologically impressive contemporary houses shines a light on how architecture is evolving
By Anna Solomon
-
 Explore the Perry Estate, a lesser-known Arthur Erickson project in Canada
Explore the Perry Estate, a lesser-known Arthur Erickson project in CanadaThe Perry estate – a residence and studio built for sculptor Frank Perry and often visited by his friend Bill Reid – is now on the market in North Vancouver
By Hadani Ditmars
-
 A new lakeshore cottage in Ontario is a spectacular retreat set beneath angled zinc roofs
A new lakeshore cottage in Ontario is a spectacular retreat set beneath angled zinc roofsFamily Cottage by Vokac Taylor mixes spatial gymnastics with respect for its rocky, forested waterside site
By Jonathan Bell
-
 We zoom in on Ontario Place, Toronto’s lake-defying 1971 modernist showpiece
We zoom in on Ontario Place, Toronto’s lake-defying 1971 modernist showpieceWe look back at Ontario Place, Toronto’s striking 1971 showpiece and modernist marvel with an uncertain future
By Dave LeBlanc
-
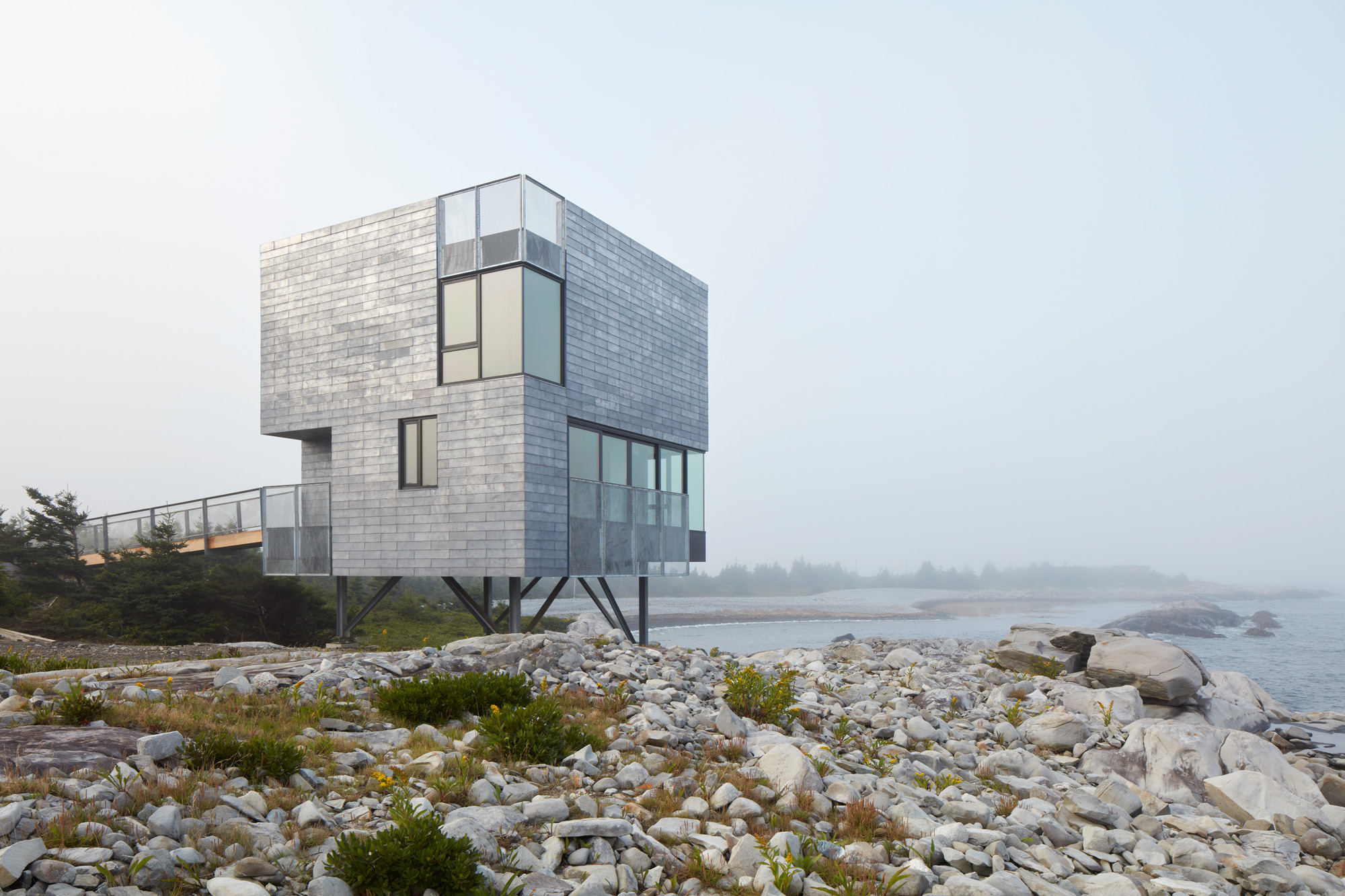 This Canadian guest house is ‘silent but with more to say’
This Canadian guest house is ‘silent but with more to say’El Aleph is a new Canadian guest house by MacKay-Lyons Sweatapple, designed for seclusion and connection with nature, and a Wallpaper* Design Awards 2025 winner
By Ellie Stathaki
-
 Wallpaper* Design Awards 2025: celebrating architectural projects that restore, rebalance and renew
Wallpaper* Design Awards 2025: celebrating architectural projects that restore, rebalance and renewAs we welcome 2025, the Wallpaper* Architecture Awards look back, and to the future, on how our attitudes change; and celebrate how nature, wellbeing and sustainability take centre stage
By Ellie Stathaki
-
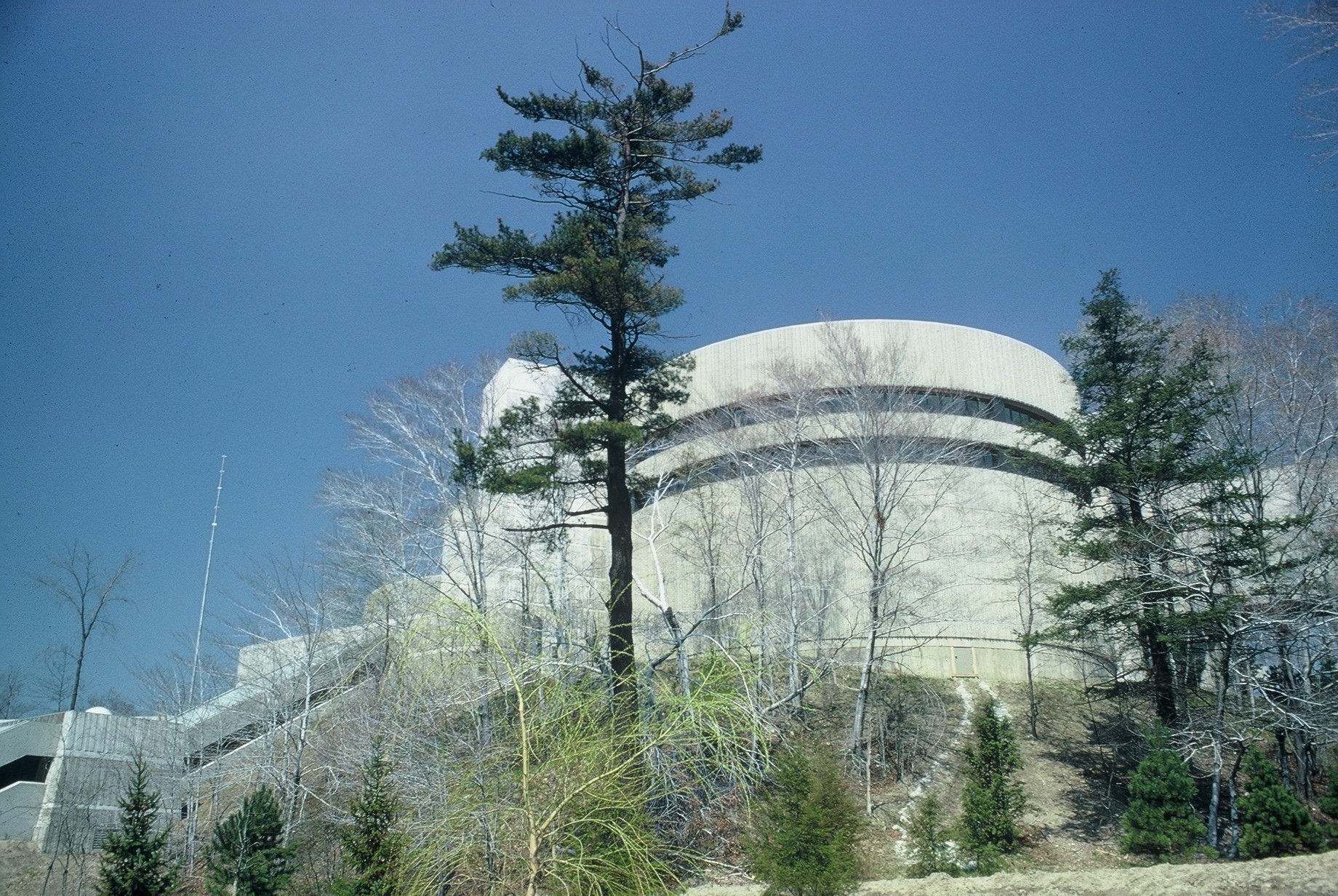 The case of the Ontario Science Centre: a 20th-century architecture classic facing an uncertain future
The case of the Ontario Science Centre: a 20th-century architecture classic facing an uncertain futureThe Ontario Science Centre by Raymond Moriyama is in danger; we look at the legacy and predicament of this 20th-century Toronto gem
By Dave LeBlanc