A derelict brutalist building becomes east London’s newest creative hub
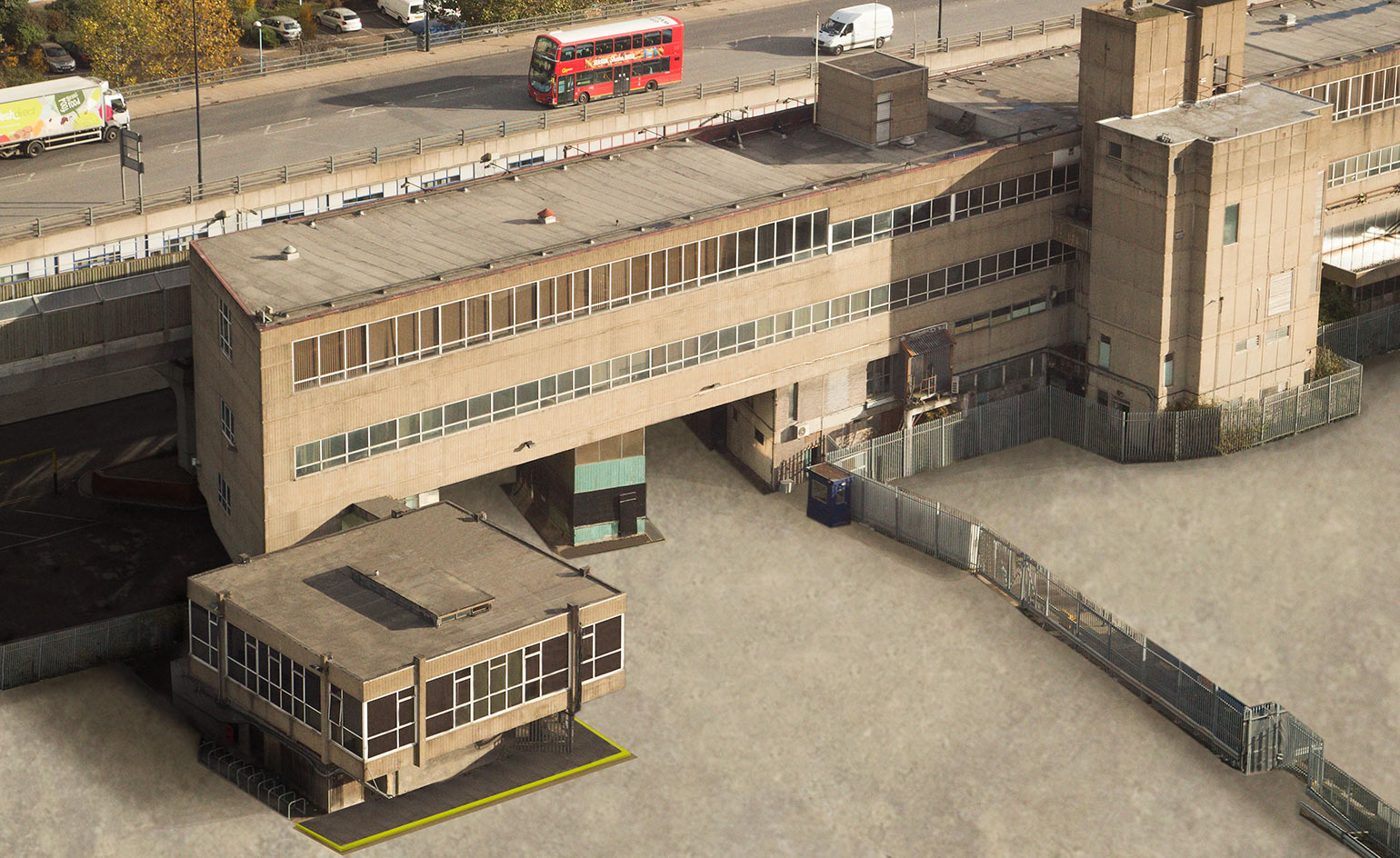
Up-and-coming London architects SODA have turned 50,000 square feet of derelict brutalist architecture into a magnet for creatives. Built by Irish architects Munce & Kennedy in 1964, the Silver Building in the capital’s Royal Docks was formerly a brewery. Its reincarnation is the brainchild of Nick Hartwright, a social entrepreneur who sets up affordable workspaces for businesses, artists, designers and creative SMEs around London.
Two of the Silver Building’s biggest spaces are occupied by Block9, set designers for Banksy, Lana Del Rey and Gorillaz, and award-winning young fashion designer Craig Green. Part-funded by the GLA’s London Regeneration Fund, the Silver Building – whose closest neighbour is a flyover – will only appeal to those who embrace the industrial aesthetic and gritty surroundings.
‘It had been squatted and was riddled with asbestos,’ says SODA director Russell Potter, ‘so as we peeled back the building’s layers. Then it was about having a light touch and focusing on the key spaces.’ That light touch included exposing ceilings, getting rid of some partition walls, cleaning up the existing light fittings, and retaining the terrazzo stair and parquet flooring.
The main entrance opens on to a reception and café area, whose bar is formed of chunky concrete slabs. Block9’s 5,500 square foot workshop is next door. Upstairs, a mezzanine level doubles as a gallery and event space, and the architects punched two windows in an internal wall, to let light in and offer views of Block9’s industrial-scale creativity.
Most of the 34 studios are housed in a long corridor on the first floor. These raw rooms sit behind Carlsberg’s original hardwood office doors, and many have views over Emirate’s Air Line cable car nearby.
As a so-called Meanwhile Space, the Silver Building has a seven-year lease. After that, Hartwright’s intention is for the building’s tenants to inform the flavour of the area’s future redevelopment, which will include 200,000 square foot of workspace as well as 5,500 new homes.
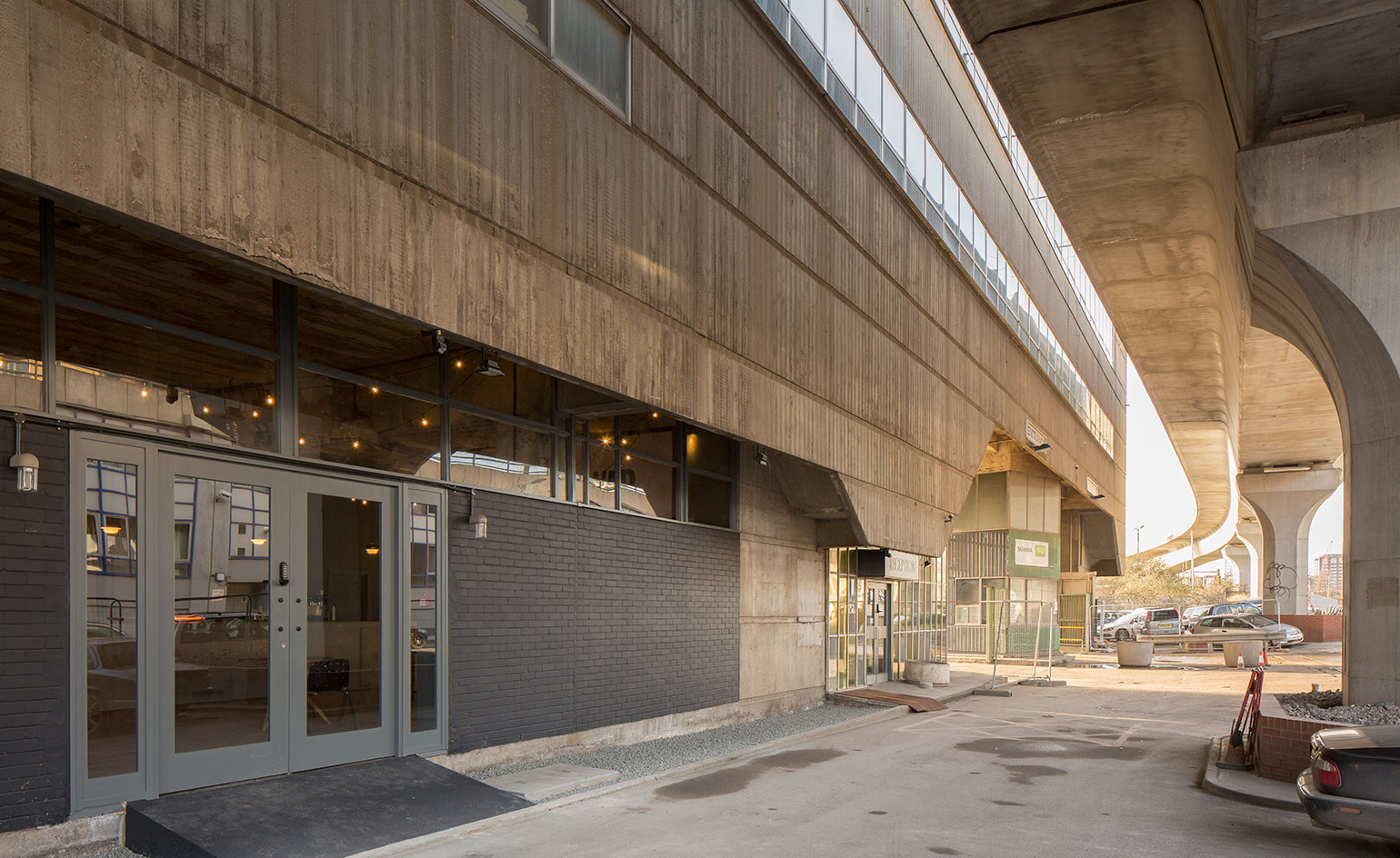
The structure is located in London’s Royal Docks, one the capital’s emerging east districts.
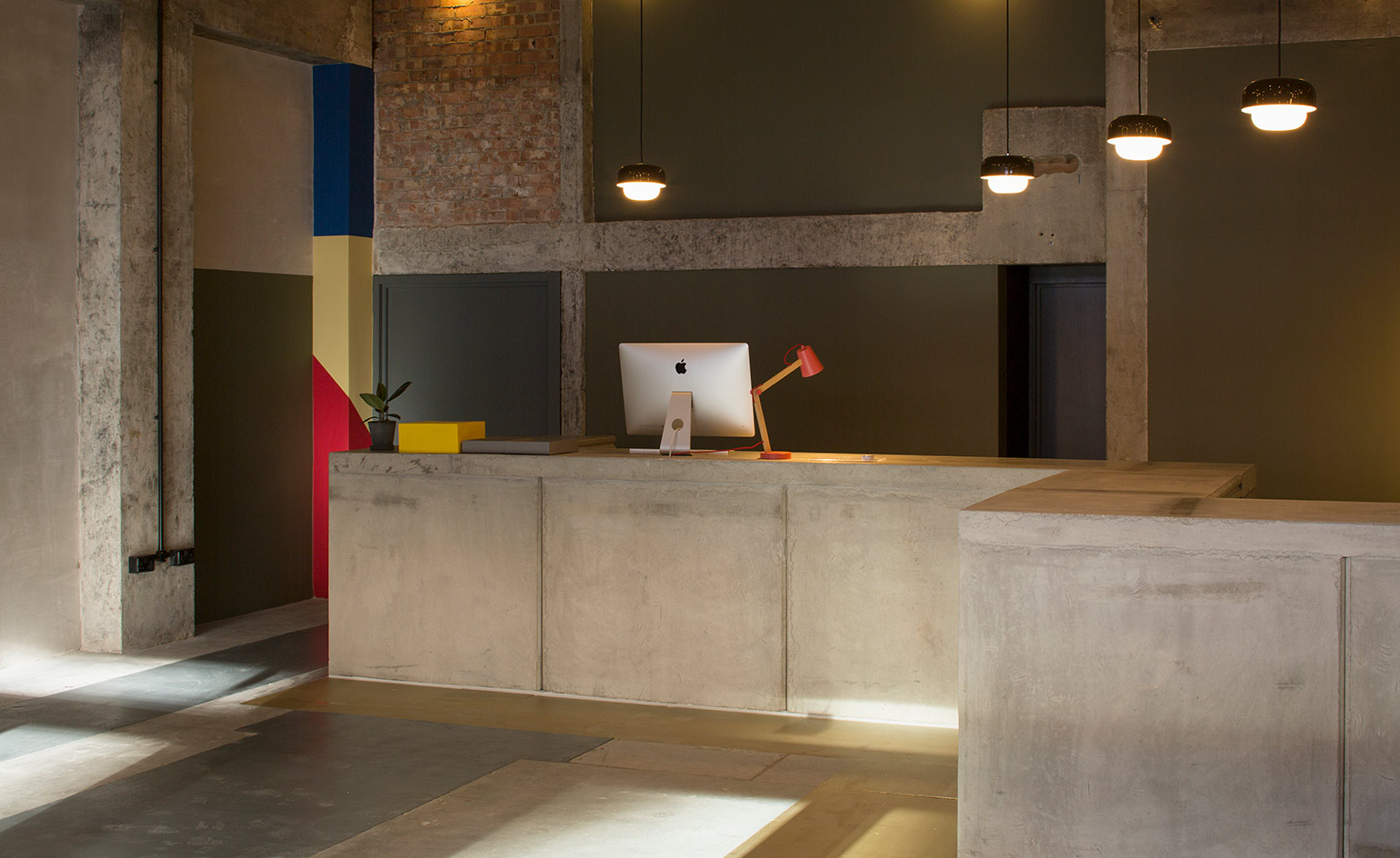
The project is the renovation of an old brutalist brewery building.
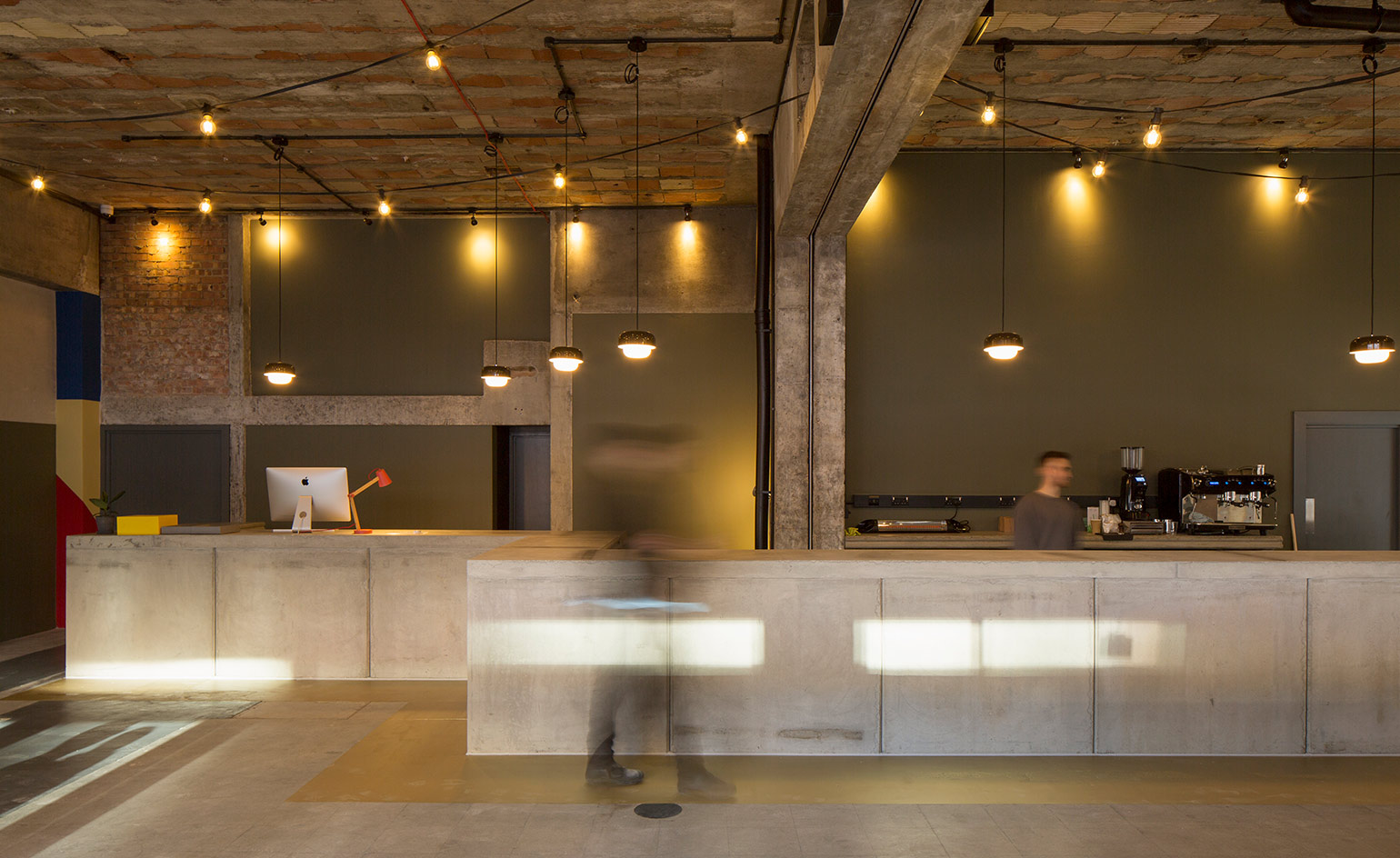
When the project started, the structure was derelict and abandoned for some 20 years.
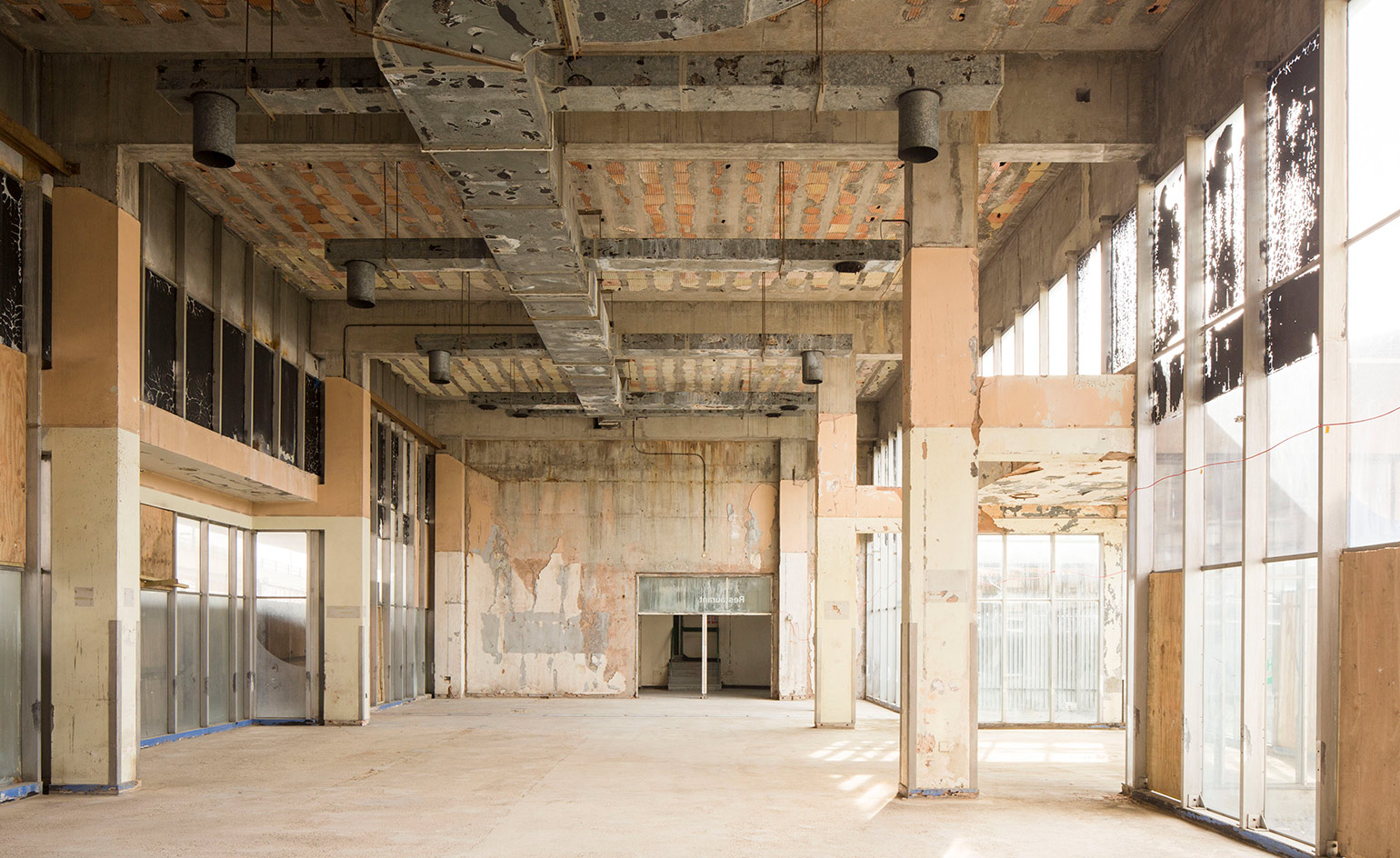
Tenants now include fashion designer Craig Green and set builders Block 9.
INFORMATION
For more information visit SODA’s website
Wallpaper* Newsletter
Receive our daily digest of inspiration, escapism and design stories from around the world direct to your inbox.
Clare Dowdy is a London-based freelance design and architecture journalist who has written for titles including Wallpaper*, BBC, Monocle and the Financial Times. She’s the author of ‘Made In London: From Workshops to Factories’ and co-author of ‘Made in Ibiza: A Journey into the Creative Heart of the White Island’.
-
 The Subaru Forester is the definition of unpretentious automotive design
The Subaru Forester is the definition of unpretentious automotive designIt’s not exactly king of the crossovers, but the Subaru Forester e-Boxer is reliable, practical and great for keeping a low profile
By Jonathan Bell
-
 Sotheby’s is auctioning a rare Frank Lloyd Wright lamp – and it could fetch $5 million
Sotheby’s is auctioning a rare Frank Lloyd Wright lamp – and it could fetch $5 millionThe architect's ‘Double-Pedestal’ lamp, which was designed for the Dana House in 1903, is hitting the auction block 13 May at Sotheby's.
By Anna Solomon
-
 Naoto Fukasawa sparks children’s imaginations with play sculptures
Naoto Fukasawa sparks children’s imaginations with play sculpturesThe Japanese designer creates an intuitive series of bold play sculptures, designed to spark children’s desire to play without thinking
By Danielle Demetriou
-
 This 19th-century Hampstead house has a raw concrete staircase at its heart
This 19th-century Hampstead house has a raw concrete staircase at its heartThis Hampstead house, designed by Pinzauer and titled Maresfield Gardens, is a London home blending new design and traditional details
By Tianna Williams
-
 An octogenarian’s north London home is bold with utilitarian authenticity
An octogenarian’s north London home is bold with utilitarian authenticityWoodbury residence is a north London home by Of Architecture, inspired by 20th-century design and rooted in functionality
By Tianna Williams
-
 What is DeafSpace and how can it enhance architecture for everyone?
What is DeafSpace and how can it enhance architecture for everyone?DeafSpace learnings can help create profoundly sense-centric architecture; why shouldn't groundbreaking designs also be inclusive?
By Teshome Douglas-Campbell
-
 The dream of the flat-pack home continues with this elegant modular cabin design from Koto
The dream of the flat-pack home continues with this elegant modular cabin design from KotoThe Niwa modular cabin series by UK-based Koto architects offers a range of elegant retreats, designed for easy installation and a variety of uses
By Jonathan Bell
-
 Are Derwent London's new lounges the future of workspace?
Are Derwent London's new lounges the future of workspace?Property developer Derwent London’s new lounges – created for tenants of its offices – work harder to promote community and connection for their users
By Emily Wright
-
 Showing off its gargoyles and curves, The Gradel Quadrangles opens in Oxford
Showing off its gargoyles and curves, The Gradel Quadrangles opens in OxfordThe Gradel Quadrangles, designed by David Kohn Architects, brings a touch of playfulness to Oxford through a modern interpretation of historical architecture
By Shawn Adams
-
 A Norfolk bungalow has been transformed through a deft sculptural remodelling
A Norfolk bungalow has been transformed through a deft sculptural remodellingNorth Sea East Wood is the radical overhaul of a Norfolk bungalow, designed to open up the property to sea and garden views
By Jonathan Bell
-
 A new concrete extension opens up this Stoke Newington house to its garden
A new concrete extension opens up this Stoke Newington house to its gardenArchitects Bindloss Dawes' concrete extension has brought a considered material palette to this elegant Victorian family house
By Jonathan Bell