Dental gloss: Silvosa París Arquitectura’s minty fresh design for a Spanish clinic
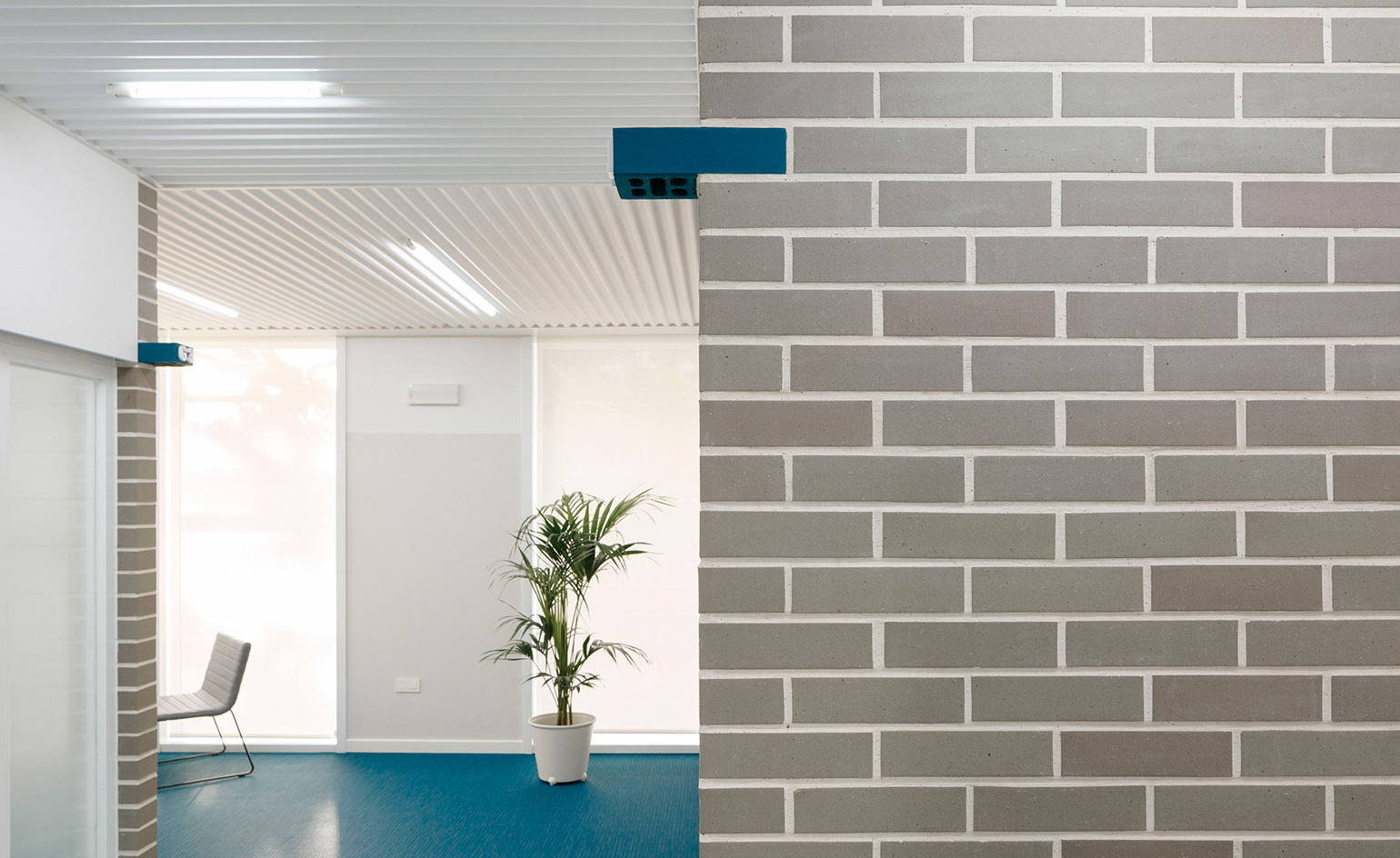
Silvosa París has used architecture to create a fresh brand identity for a new dental clinic in Betanzos, a village in north-west Spain – which also happens to be the birthplace of architect David Silvosa, and where he met his practice partner Patricia París.
Combining modernism with minimalism, the architects created a clean and sculptural design which has a compelling cinematic quality, while maintaining its clear function as a dentist’s surgery. The architects rebuilt the facade and birthed a practical plan for the surgery, prioritising natural light, using functional materials and integrating elements of identity within the architecture.
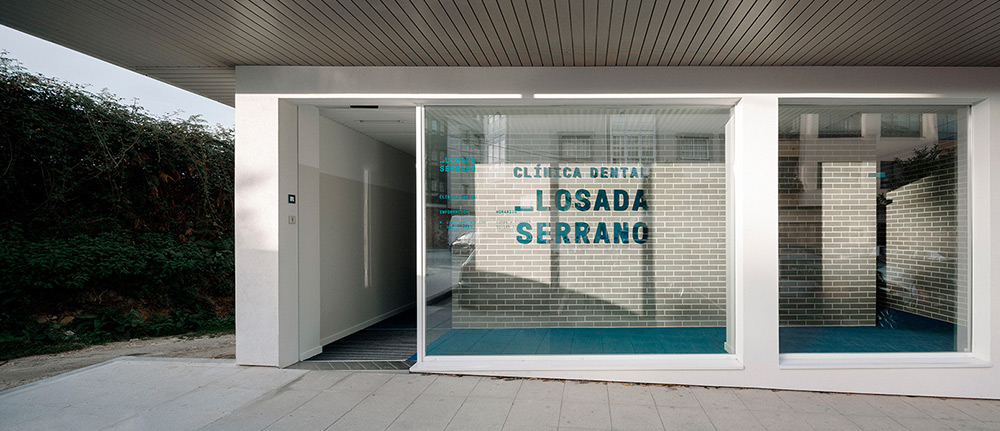
The name Losada Serrano is set in the same petroleum colour of the interior textile vinyl flooring
The dental practice Losada Serrano entrusted the architects to fit three dental ‘cabinets’ into the space along with a waiting room and meeting room, as well as developing the visual identity of the surgery. Silvosa París worked with relative autonomy on the designs: ‘We enjoyed having the freedom, yet as a counterpart we had the maximum responsibility to fulfil their expectations,’ says Silvosa.
Silvosa wanted the architecture to differentiate the surgery from other dental franchises and to create a domestic experience for visitors. ‘We wanted to create a personal vision – a brand – based on the two partners and to transmit, through space and image, its values and create a coherent, consistent and memorable experience,’ he says.
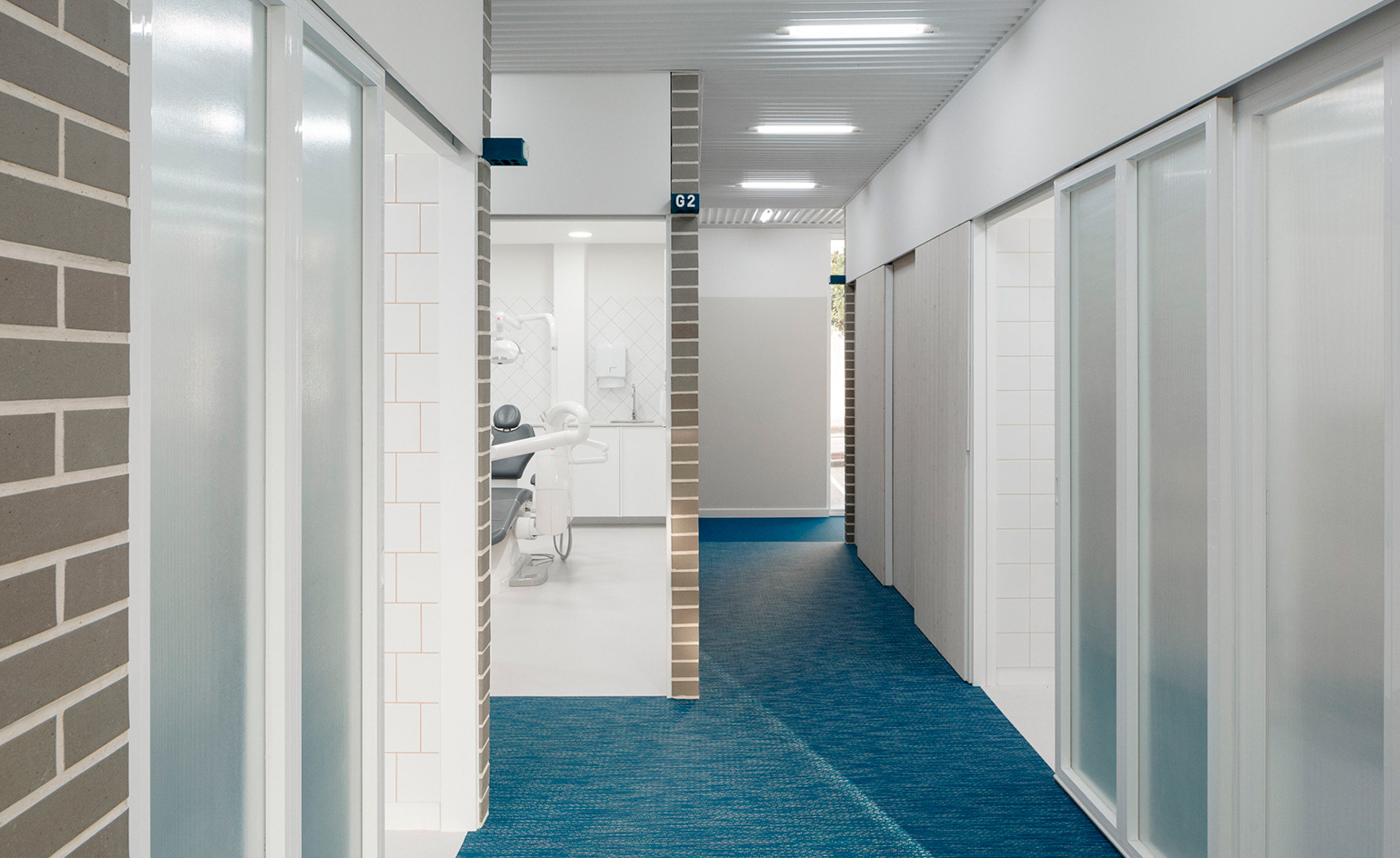
The flooring is a textile vinyl from Bolon
Rebuilding the facade on the ground floor of the existing building was a key part of the design: ‘We didn't want to open up the facade with windows to the south because it could generate a greenhouse effect for the interior, but we did want to create a storefront to the main street, so people would recognise the clinic,’ explains Silvosa.
Ribbed glass encases the dentist’s rooms at the heart of the plan, allowing natural light in while maintaining privacy. A corridor circles the surgery, creating a natural flow for visitors. Echoing the ribs of the glass, the ceiling was constructed of corrugated sheet steel which was stylistic and practical: ‘We integrated air conditioning, lighting and acoustic[s] into one, yet you only see an uninterrupted area with ripples. It was a very low-tech and low-budget solution with high-benefits.’
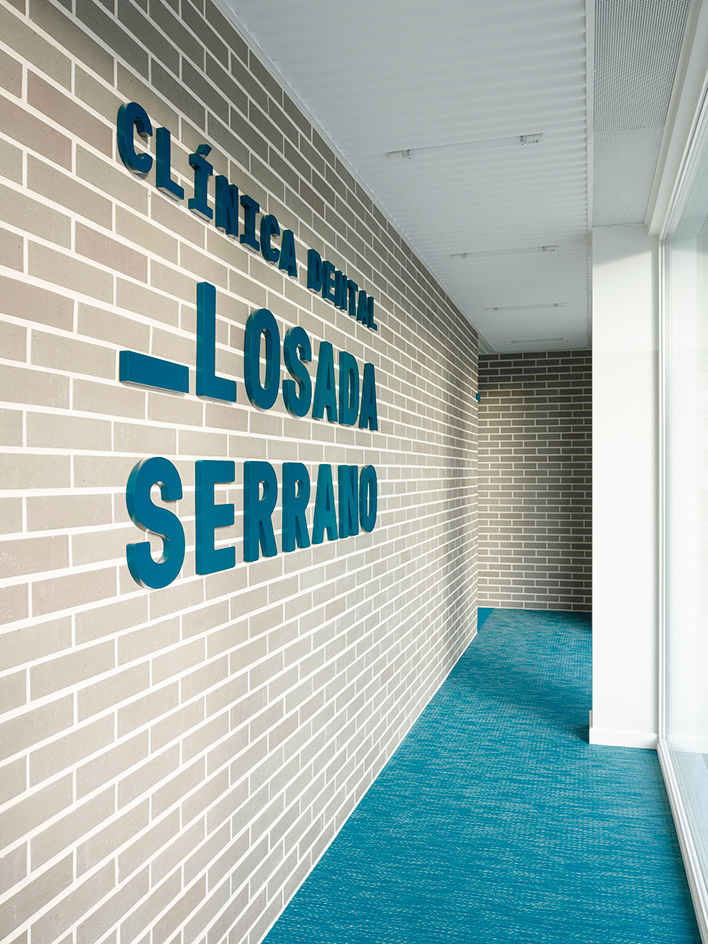
The architects helped the client devise the wording and branding design of the business name Losada Serrano, the combination of two surnames
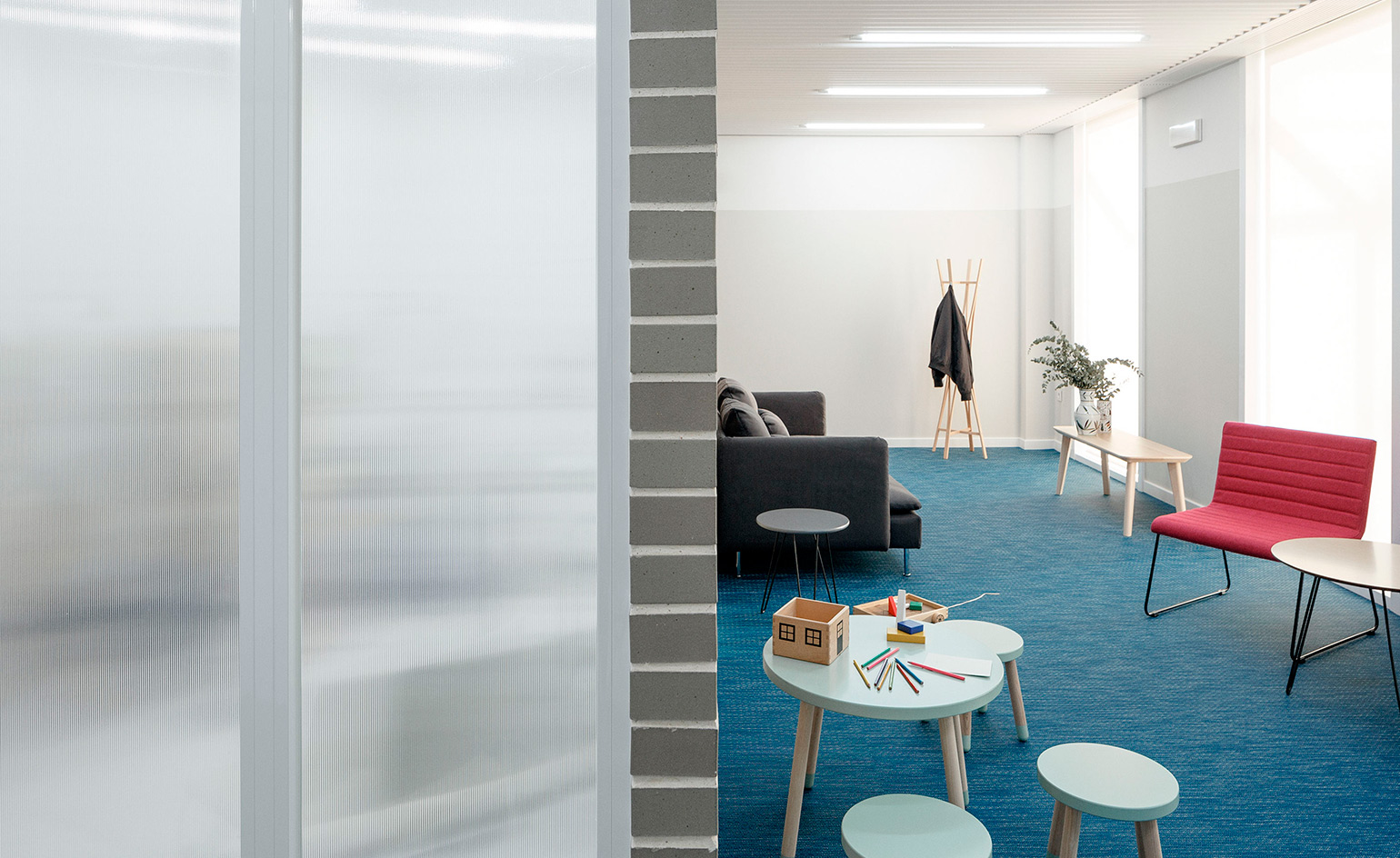
Internal divisions of ribbed glass separate the dentist’s rooms and the corridors, allowing natural light to filter through while maintaining privacy
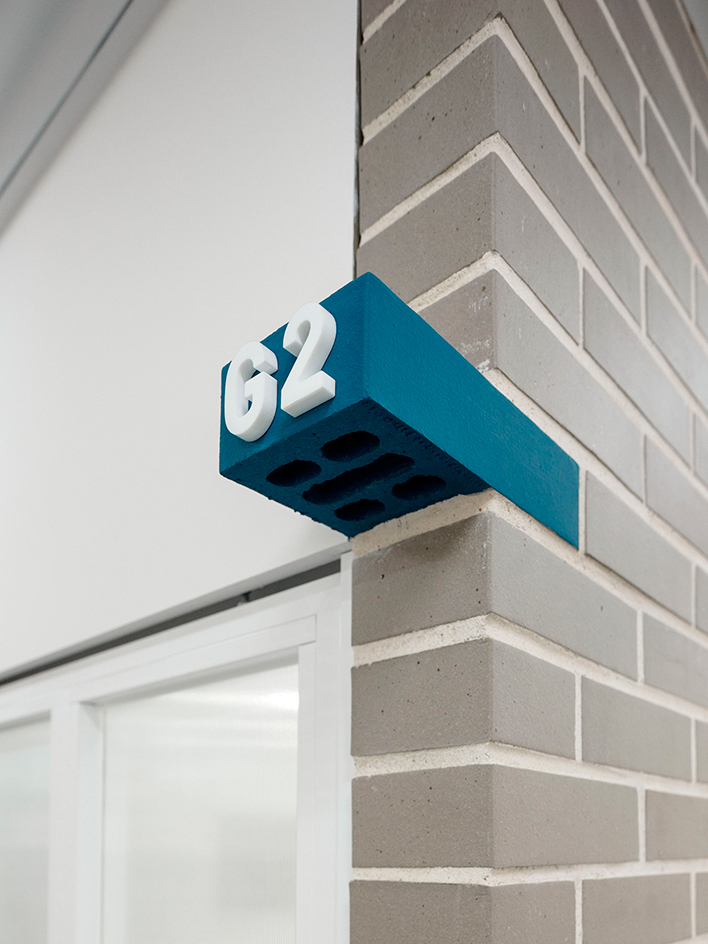
The architects built signage into the design: ‘Why spend more money on signage if with one gesture you can solve it with naturalness and coherence?’ asks Silvosa. The text is written in Monotype font GT Pressura, by Grilli Type
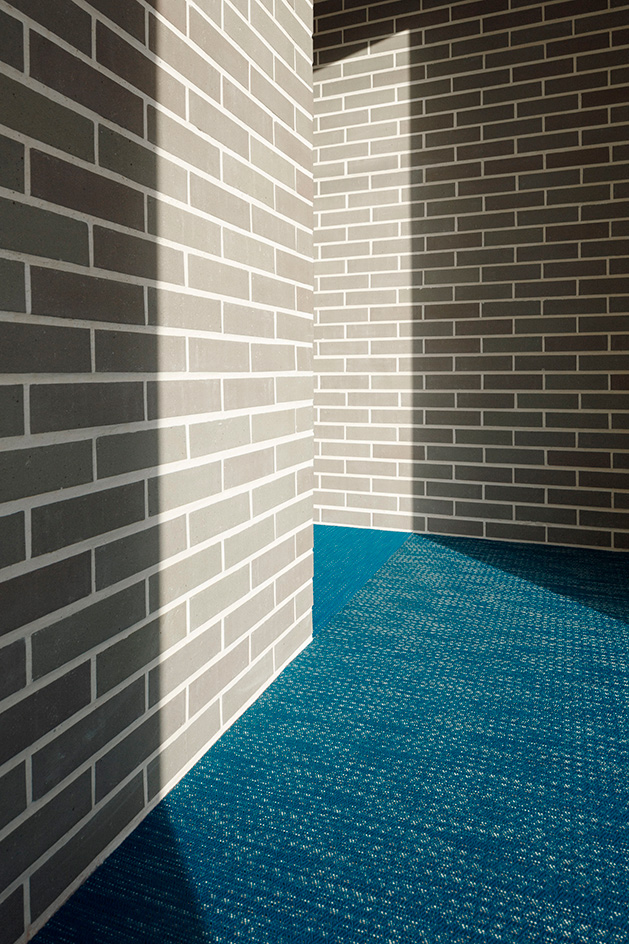
Natural light is cast into the surgery from the glass facade which has the function of a storefront, opening the surgery up onto the village square and inviting people in
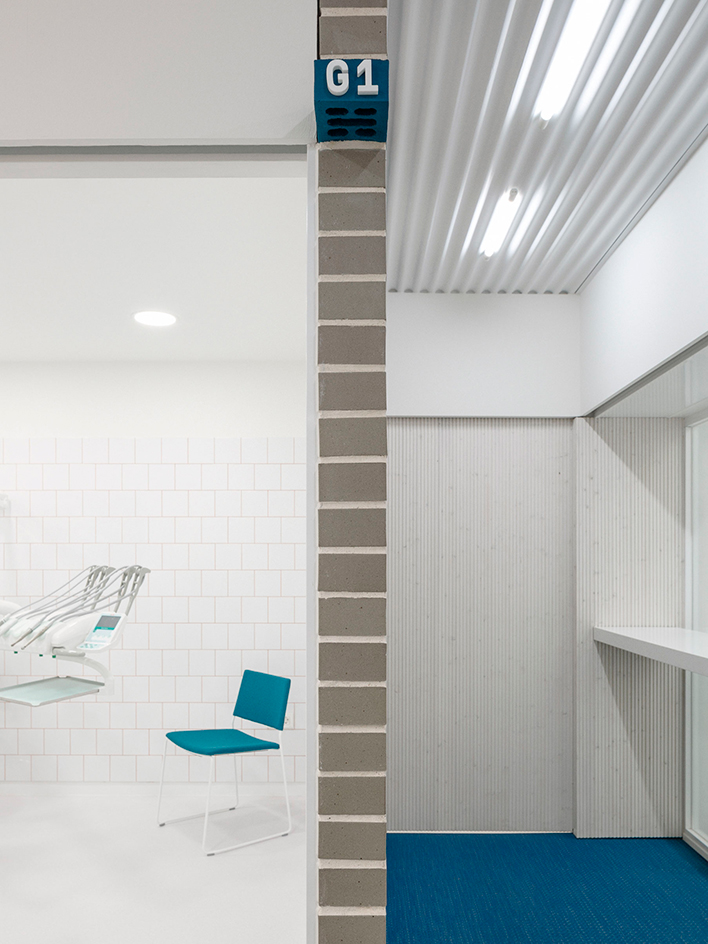
It was also part of the brief to define the visual identity of the clinic, working with Costa Comunicación Visual (where David Silvosa is also a partner)

Bright white tiles are detailed with petroleum-coloured joining detail
INFORMATION
For more information, visit the Silvosa París Arquitectura website
Wallpaper* Newsletter
Receive our daily digest of inspiration, escapism and design stories from around the world direct to your inbox.
Harriet Thorpe is a writer, journalist and editor covering architecture, design and culture, with particular interest in sustainability, 20th-century architecture and community. After studying History of Art at the School of Oriental and African Studies (SOAS) and Journalism at City University in London, she developed her interest in architecture working at Wallpaper* magazine and today contributes to Wallpaper*, The World of Interiors and Icon magazine, amongst other titles. She is author of The Sustainable City (2022, Hoxton Mini Press), a book about sustainable architecture in London, and the Modern Cambridge Map (2023, Blue Crow Media), a map of 20th-century architecture in Cambridge, the city where she grew up.
-
 Japan in Milan! See the highlights of Japanese design at Milan Design Week 2025
Japan in Milan! See the highlights of Japanese design at Milan Design Week 2025At Milan Design Week 2025 Japanese craftsmanship was a front runner with an array of projects in the spotlight. Here are some of our highlights
By Danielle Demetriou
-
 Tour the best contemporary tea houses around the world
Tour the best contemporary tea houses around the worldCelebrate the world’s most unique tea houses, from Melbourne to Stockholm, with a new book by Wallpaper’s Léa Teuscher
By Léa Teuscher
-
 ‘Humour is foundational’: artist Ella Kruglyanskaya on painting as a ‘highly questionable’ pursuit
‘Humour is foundational’: artist Ella Kruglyanskaya on painting as a ‘highly questionable’ pursuitElla Kruglyanskaya’s exhibition, ‘Shadows’ at Thomas Dane Gallery, is the first in a series of three this year, with openings in Basel and New York to follow
By Hannah Silver
-
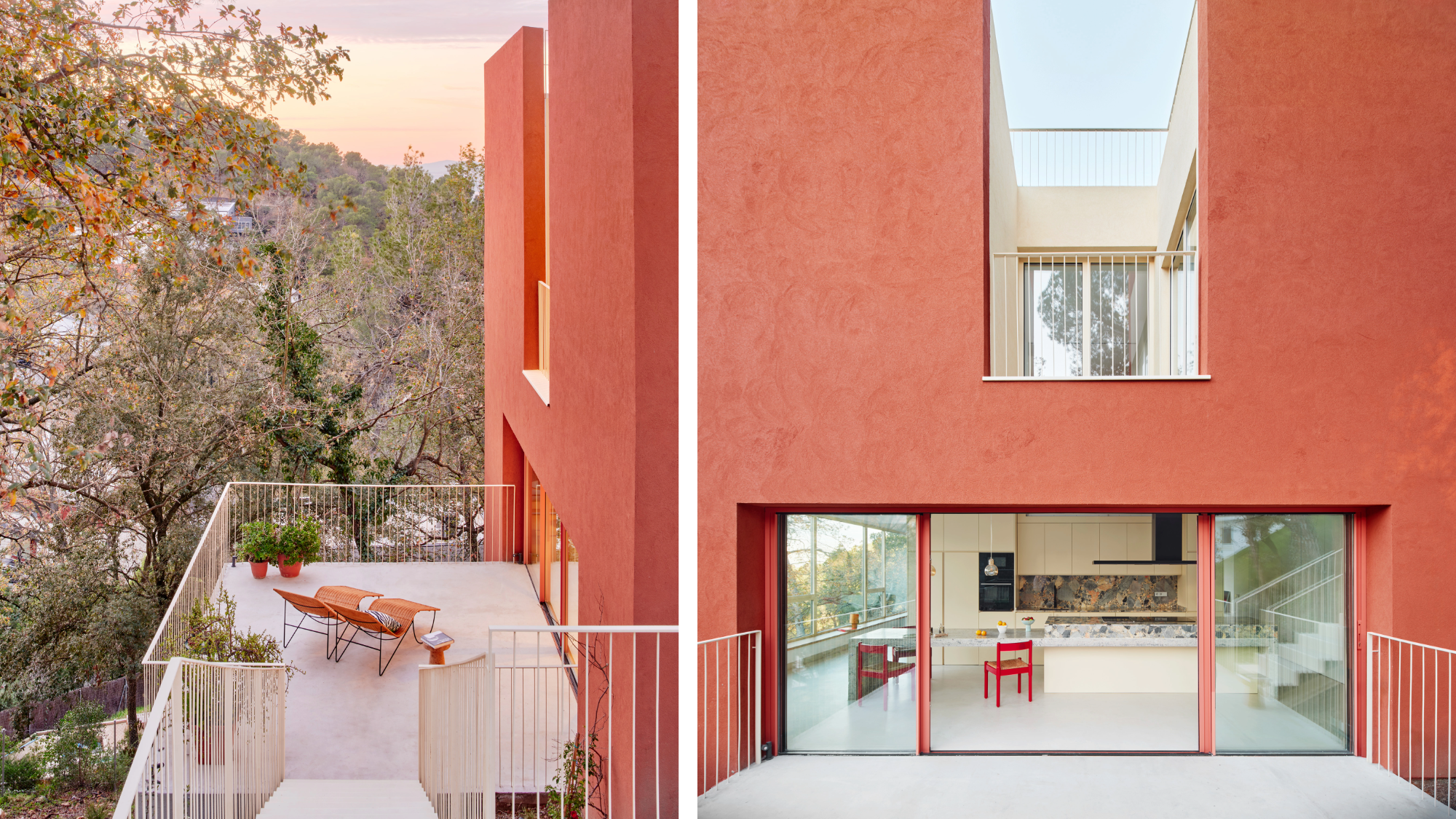 This striking Spanish house makes the most of a tricky plot in a good area
This striking Spanish house makes the most of a tricky plot in a good areaA Spanish house perched on a steep slope in the leafy suburbs of Barcelona, Raúl Sánchez Architects’ Casa Magarola features colourful details, vintage designs and hidden balconies
By Léa Teuscher
-
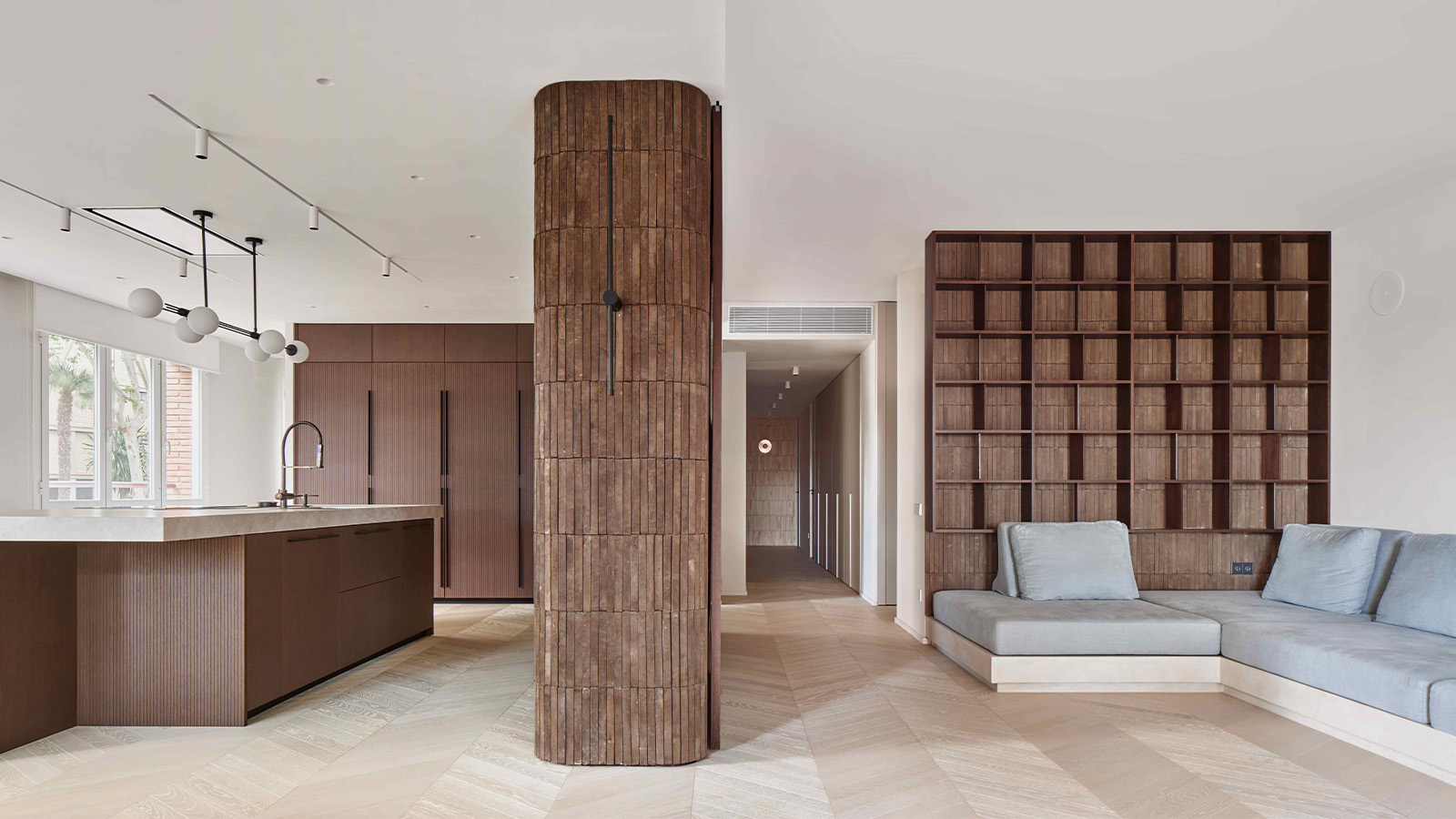 This brutalist apartment in Barcelona is surprisingly soft and gentle
This brutalist apartment in Barcelona is surprisingly soft and gentleThe renovated brutalist apartment by Cometa Architects is a raw yet gentle gem in the heart of the city
By Tianna Williams
-
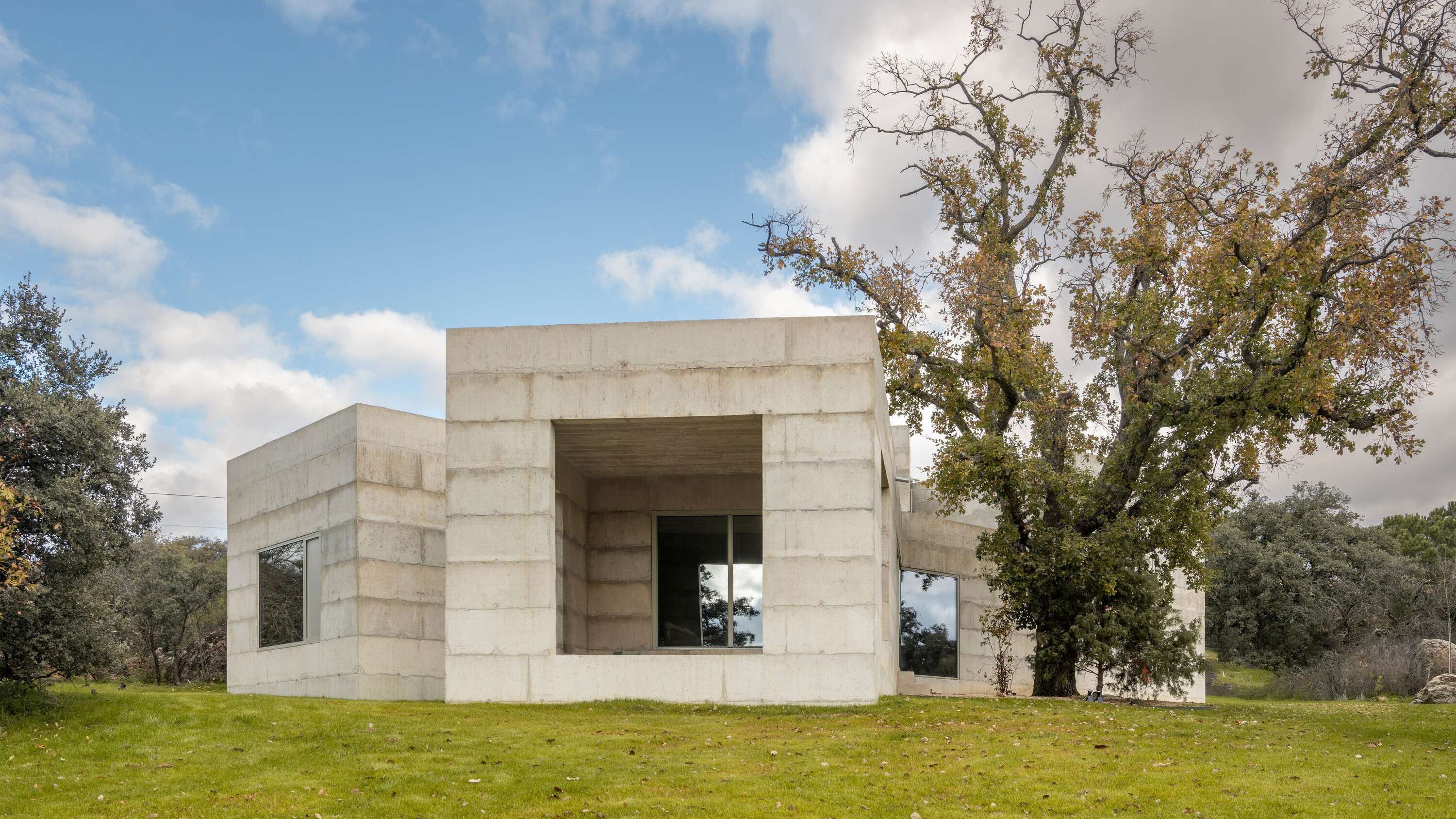 A brutalist house in Spain embraces its wild and tangled plot
A brutalist house in Spain embraces its wild and tangled plotHouse X is a formidable, brutalist house structure on a semi-rural plot in central Spain, shaped by Bojaus Arquitectura to reflect the robust flora and geology of the local landscape
By Jonathan Bell
-
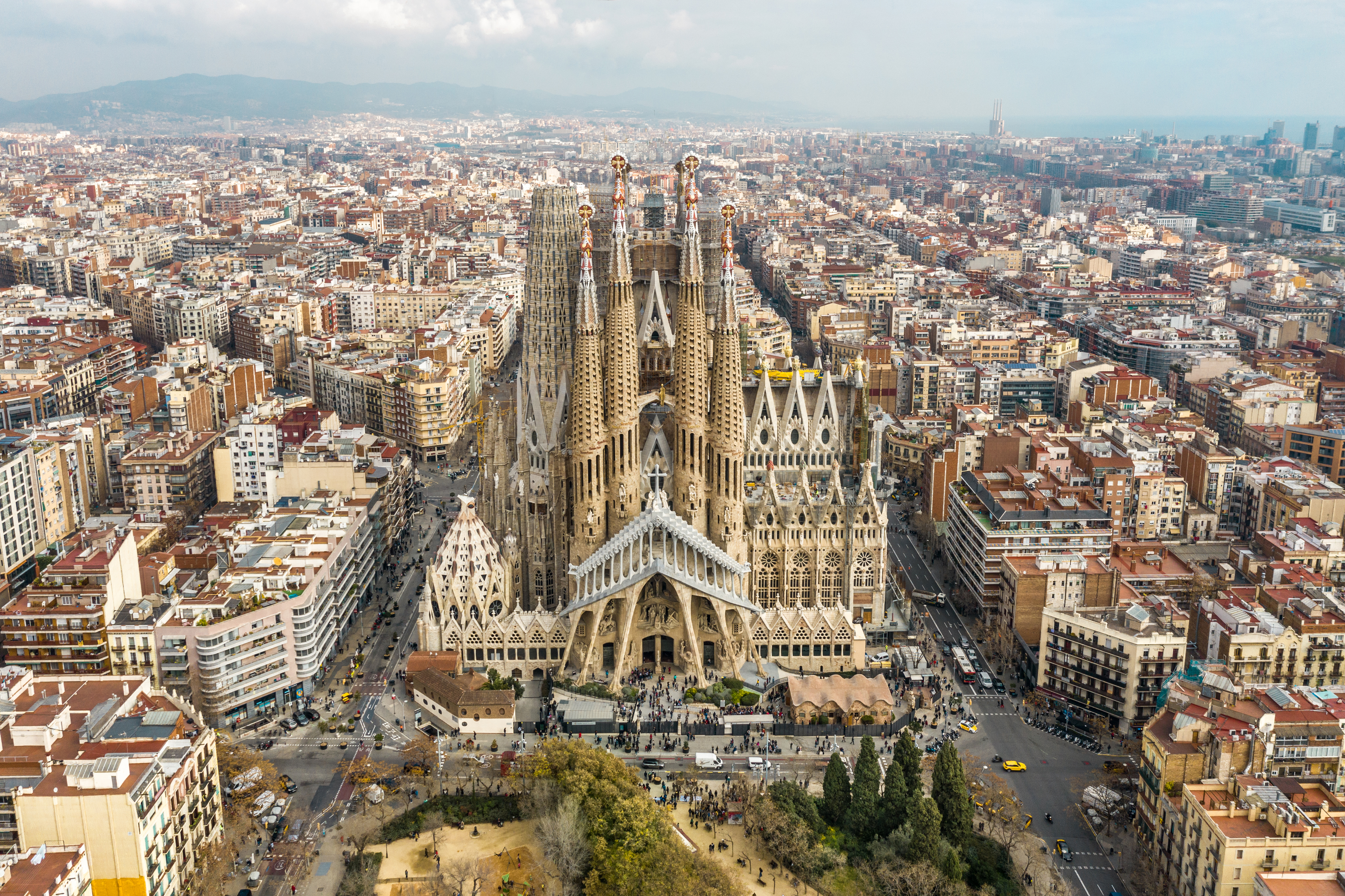 Antoni Gaudí: a guide to the architect’s magical world
Antoni Gaudí: a guide to the architect’s magical worldCatalan creative Antoni Gaudí has been a unique figure in global architectural history; we delve into the magical world of his mesmerising creations
By Ellie Stathaki
-
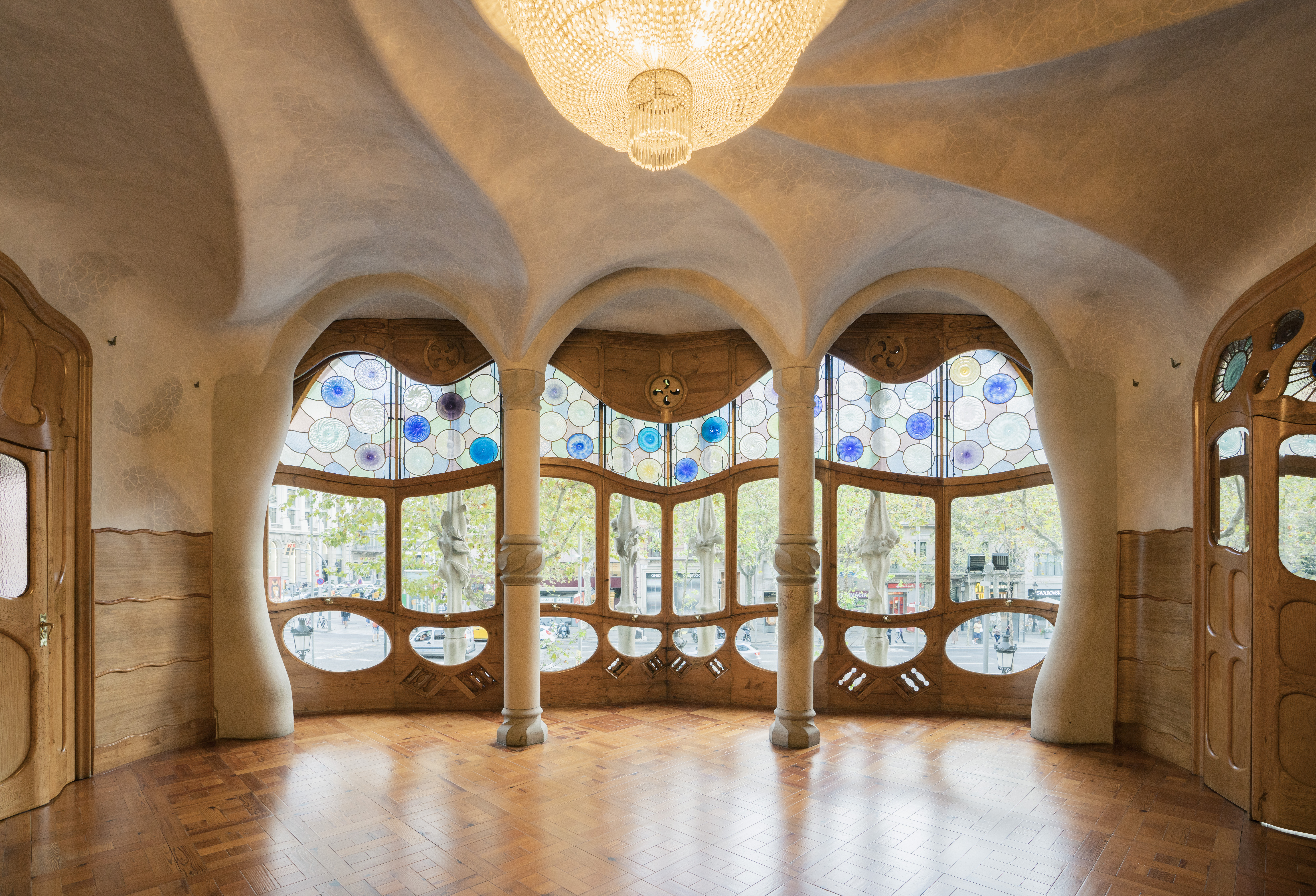 The case of Casa Batlló: inside Antoni Gaudí’s ‘happiest’ work
The case of Casa Batlló: inside Antoni Gaudí’s ‘happiest’ workCasa Batlló by Catalan master architect Antoni Gaudí has just got a refresh; we find out more
By Ellie Stathaki
-
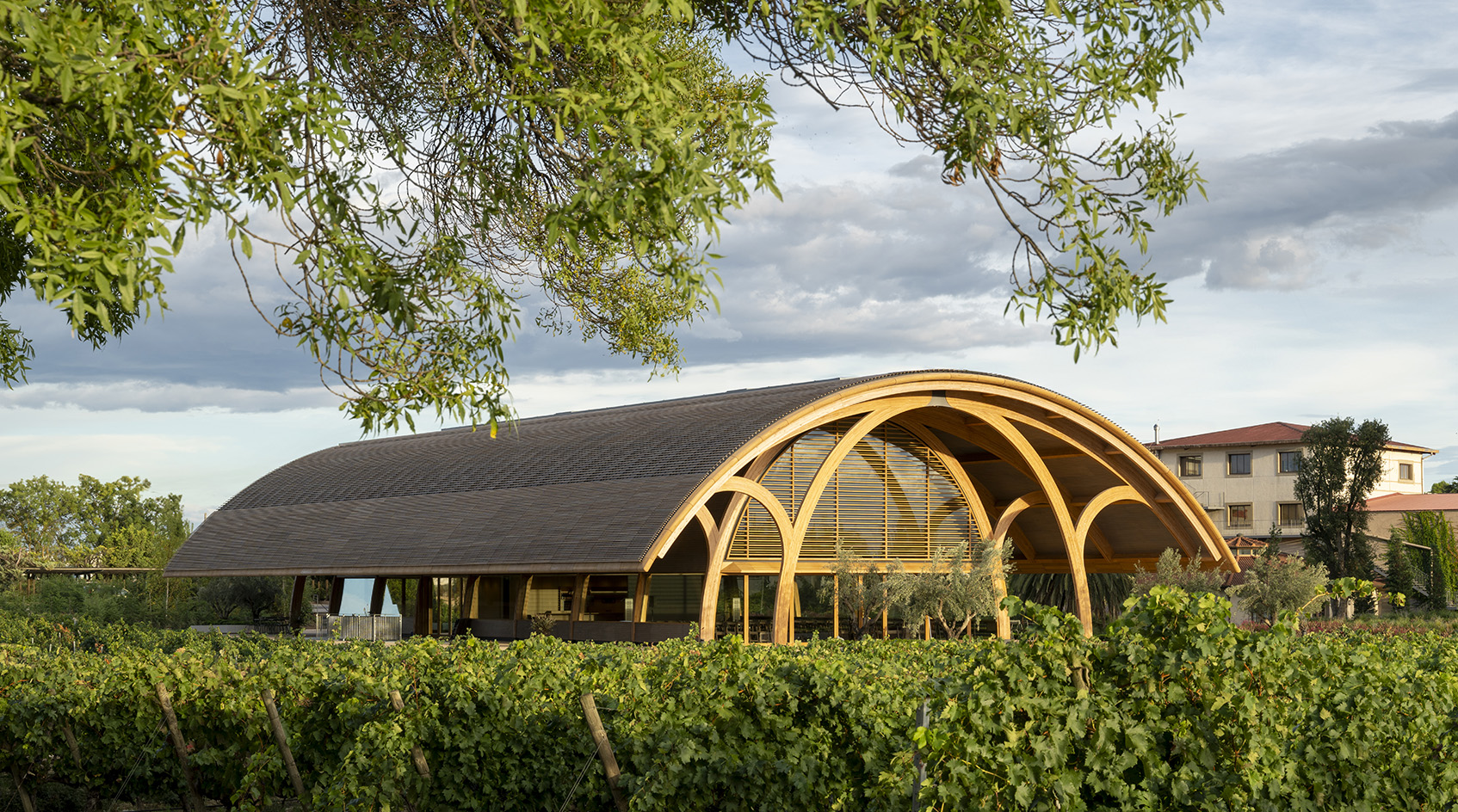 Bodegas Faustino Winery celebrates process through its versatile vaulted visitor centre
Bodegas Faustino Winery celebrates process through its versatile vaulted visitor centreBodegas Faustino Winery completes extension by Foster + Partners in Spain, marking a new chapter to the long-standing history between the architecture practice and their client
By Ellie Stathaki
-
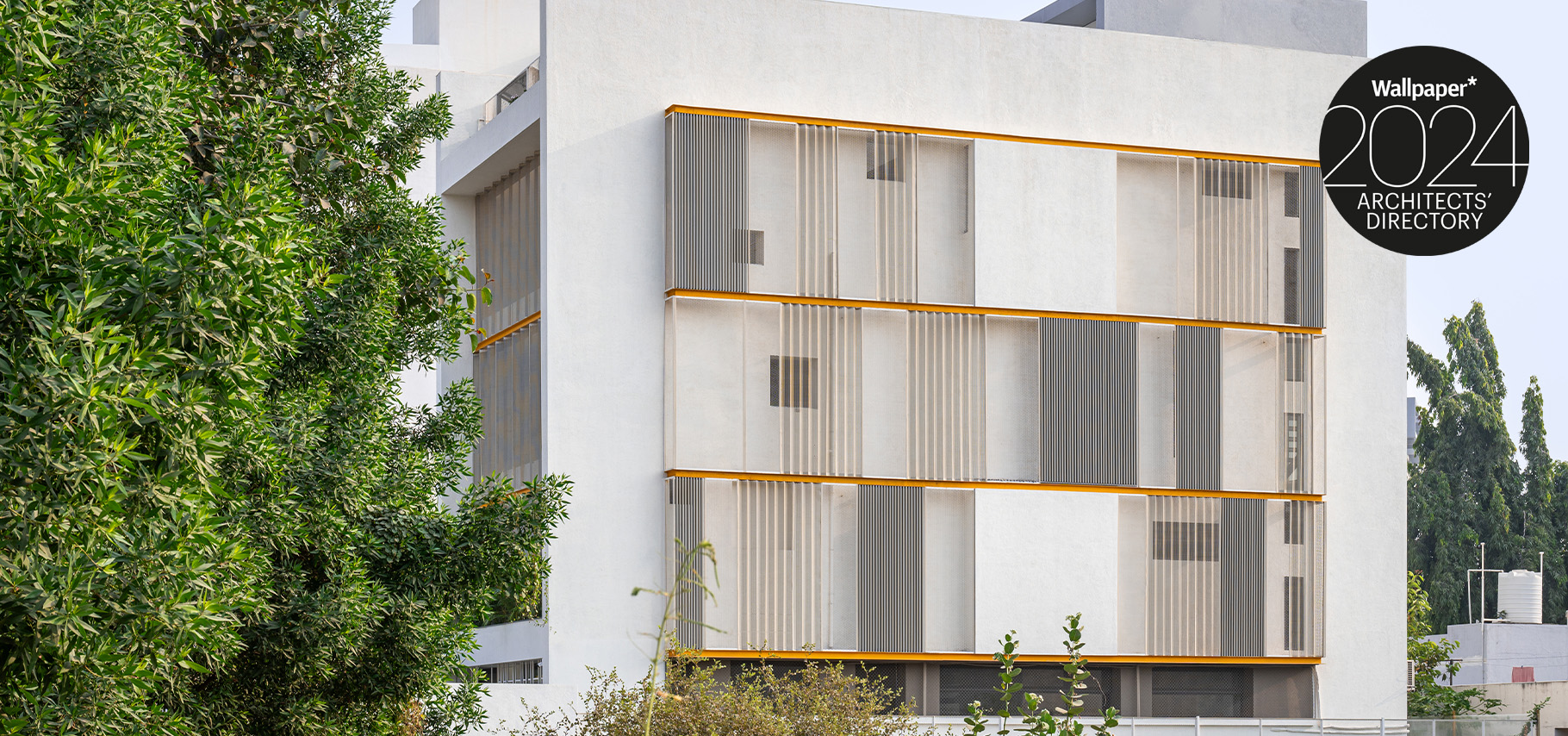 Playball Studio's architecture balances the organic and the technical
Playball Studio's architecture balances the organic and the technicalPlayball Studio, a young Indo-Spanish design practice, features in the Wallpaper* Architects’ Directory 2024
By Pallavi Mehra
-
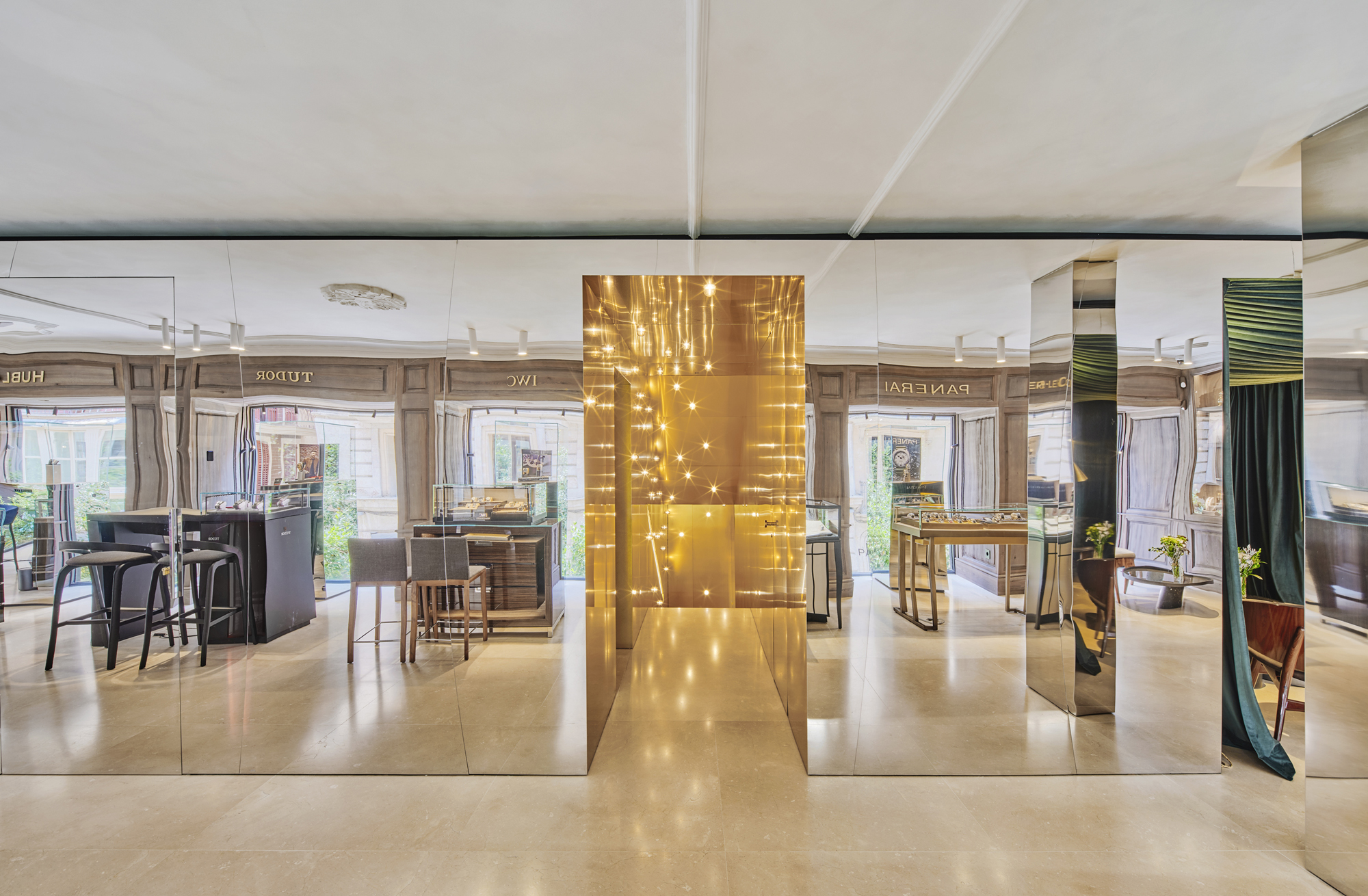 In Palma, beloved watch boutique Relojeria Alemana gets a dramatic revamp
In Palma, beloved watch boutique Relojeria Alemana gets a dramatic revampEdificio RA for Relojeria Alemana has been redesigned by OHLAB, refreshing a historical landmark in Palma, Mallorca with a 21st-century twist
By Ellie Stathaki