Private museum Simple Design Archive is a ‘poetic sound sanctuary’ in China
Simple Design Archive, located in China’s Anhui province, is a private museum by HAS Design and Research, fostering a contemplative environment
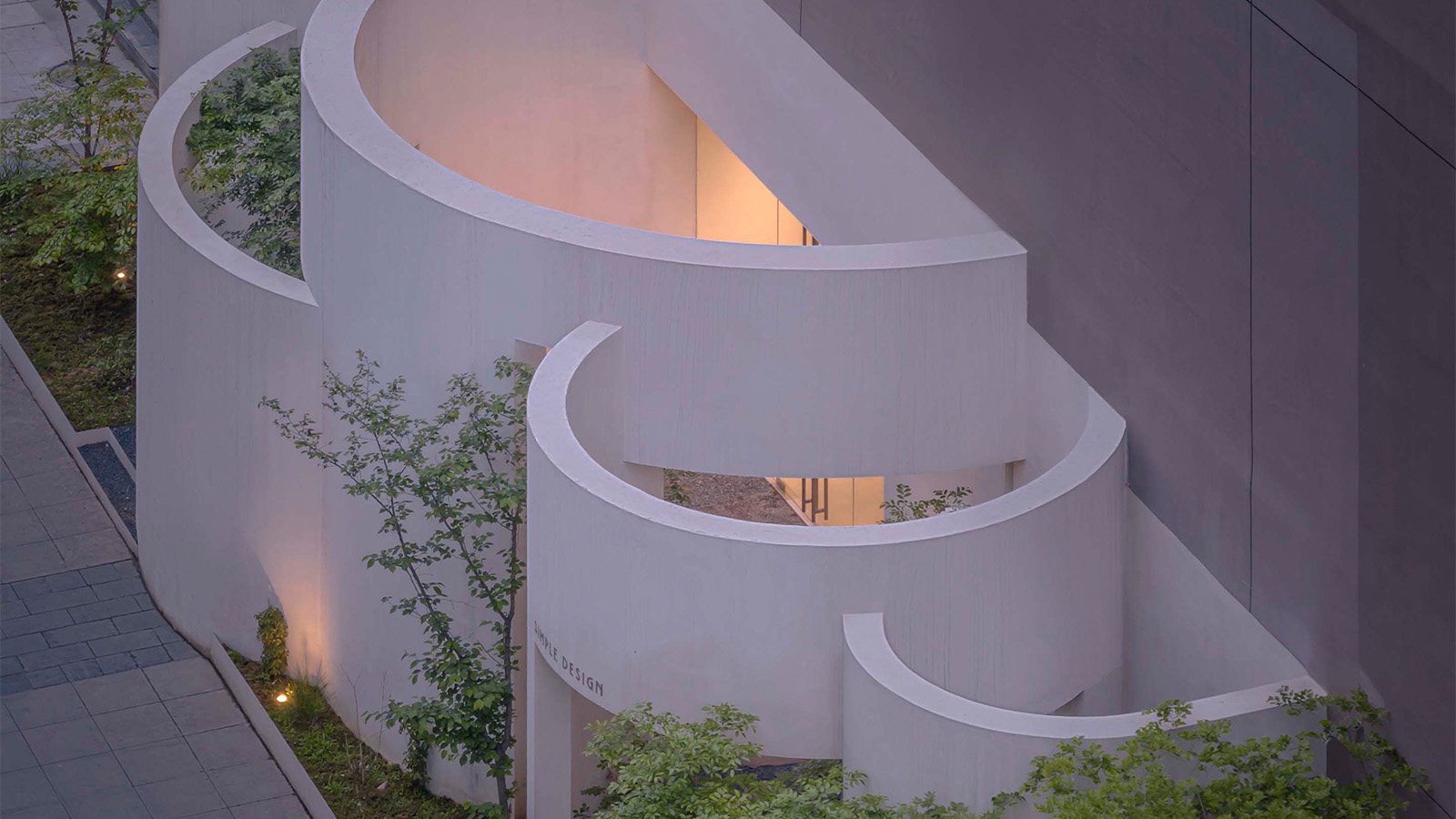
Simple Design Archive, set in the city of Hefei in eastern China’s Anhui province, takes its cues from its region’s natural, mountainous landscape. Its author, HAS Design and Research, crafted this private museum, specialising in collecting contemporary Asian artwork and modern European furniture, around a series of curves and voids that nod to ‘caves facing the sky’.
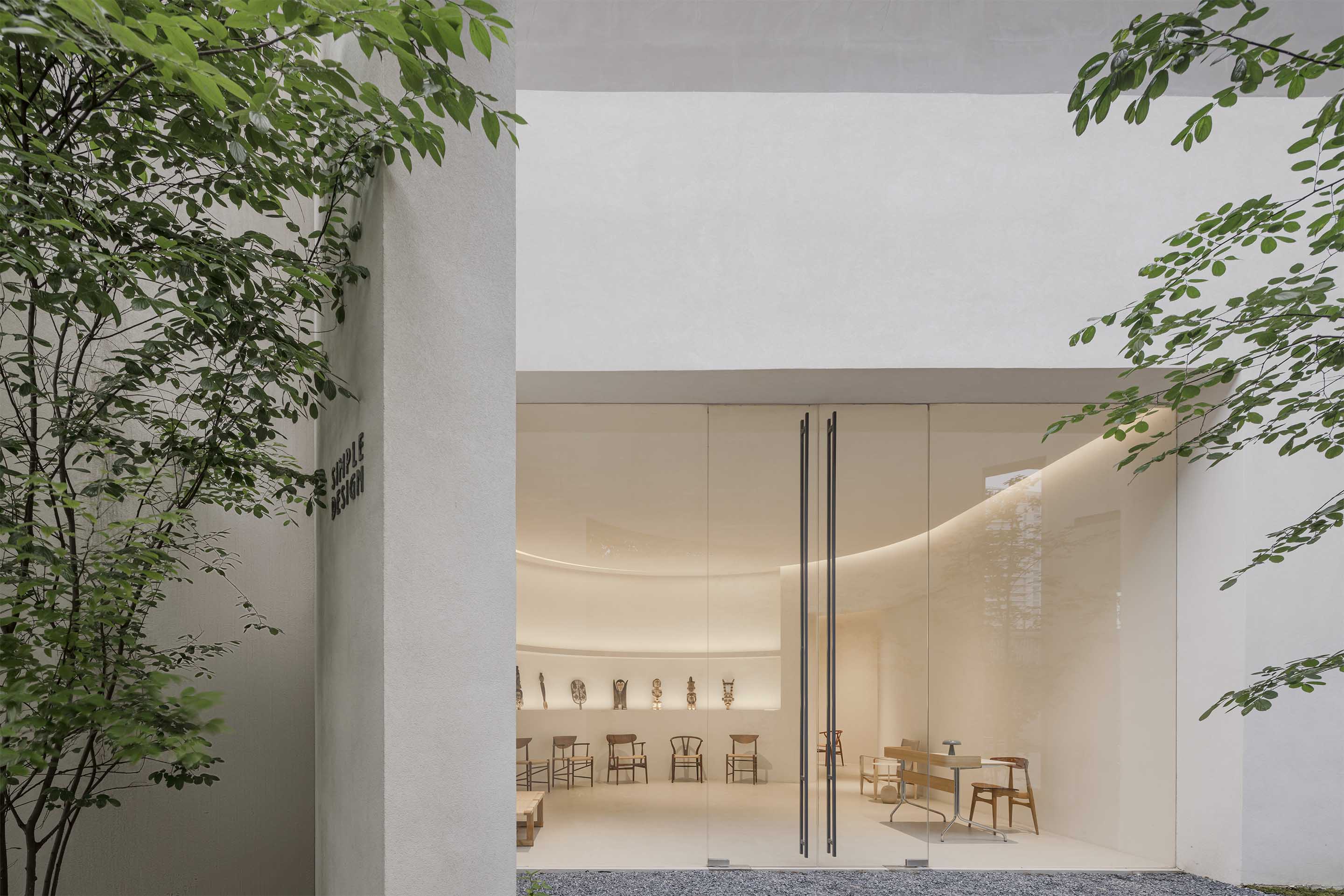
Simple Design Archive by HAS Design and Research
The young and dynamic Bangkok and Shanghai-based architecture studio was founded in 2019 by Jenchieh Hung and Kulthida Songkittipakdee – and featured in the 2022 Wallpaper* Architects Directory for its architectural explorations around minimalism and material research, the poetic and the functional. The pair took the same approach with this project, using the external walls’ wavy, opaque shapes to create sleek, flowing internal exhibition spaces. At the same time, the walls act as barriers, blocking street noise to foster a contemplative environment inside.
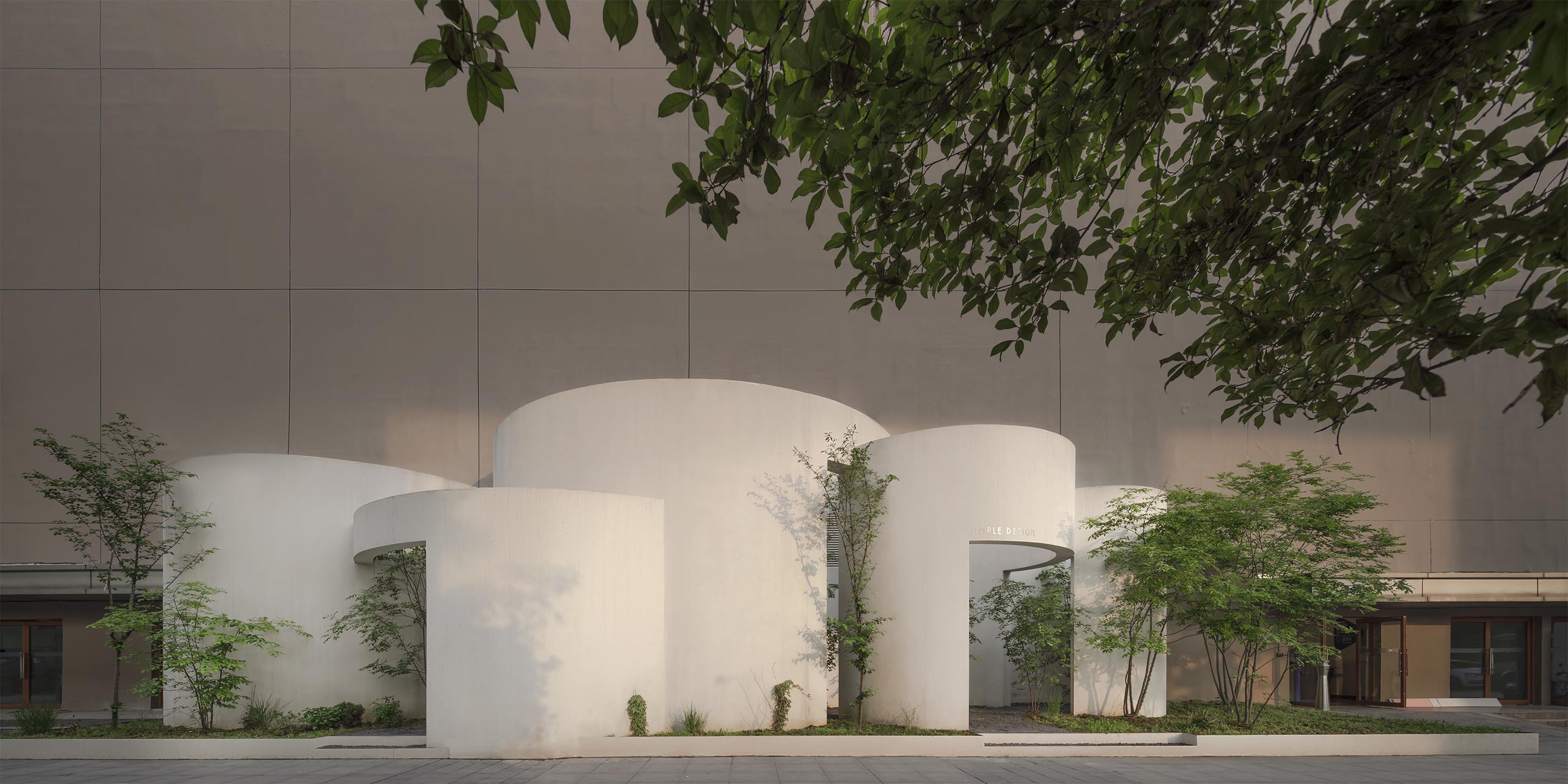
Within these wall formations, the architects crafted an open-air, ‘echo chamber’ courtyard, aiming for it to be a ‘poetic sound sanctuary’, explains the architecture team. This outdoor area is lightly planted and fragrant, also serving as a hub for biodiversity, designed to attract insects and animals, such as cicadas and birds. The intention was to compose a space for relaxation and easy coexistence for humans and nature alike. ‘In the afternoon, the curved walls block the harsh western sunlight, allowing partial sunlight to filter into the echo chamber courtyard, creating a sacred space reminiscent of a church. This adds a sense of extraordinary ritual to the otherwise mundane city life.’
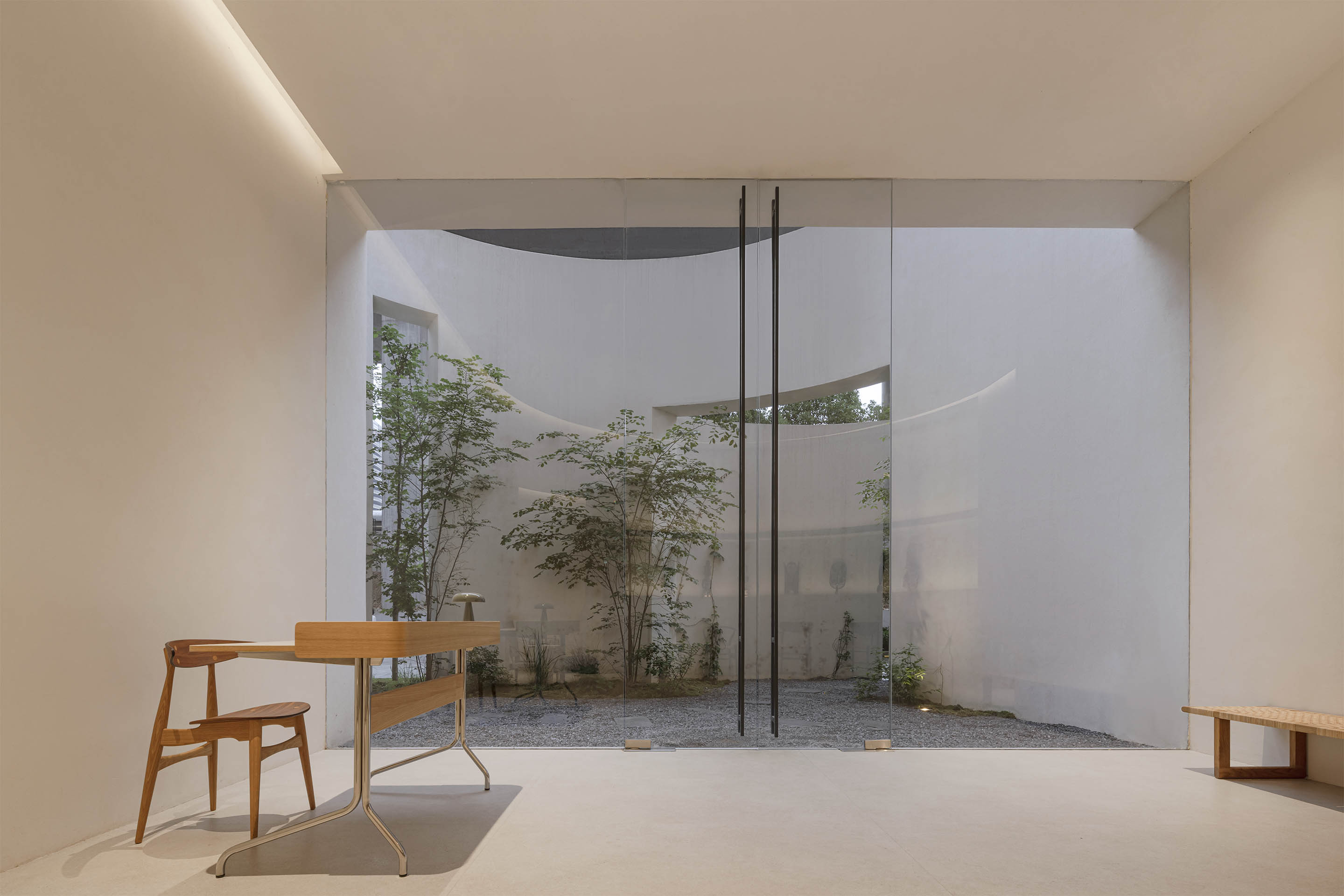
The interior follows the same approach, keeping things simple and seemingly effortless. Yet a closer look reveals a highly calibrated design sequence. Visitors are guided through a minimalist foyer to the gallery areas, where displays sit next to an art and materials library.
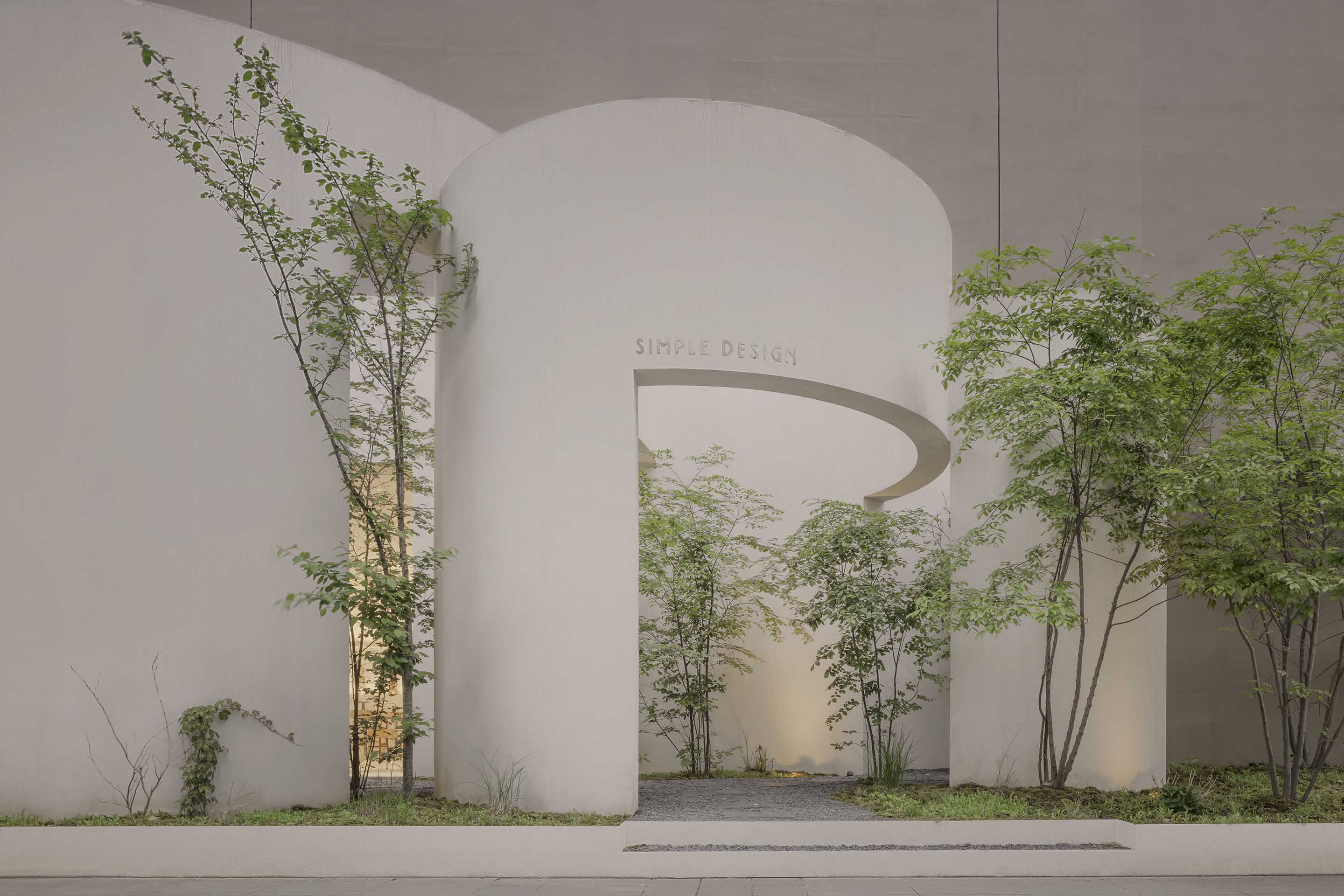
A sense of calm dominates throughout, aided by the building’s skylights, which serve as the main openings, illuminating the space softly, while keeping the distractions of the busy urban setting outside.
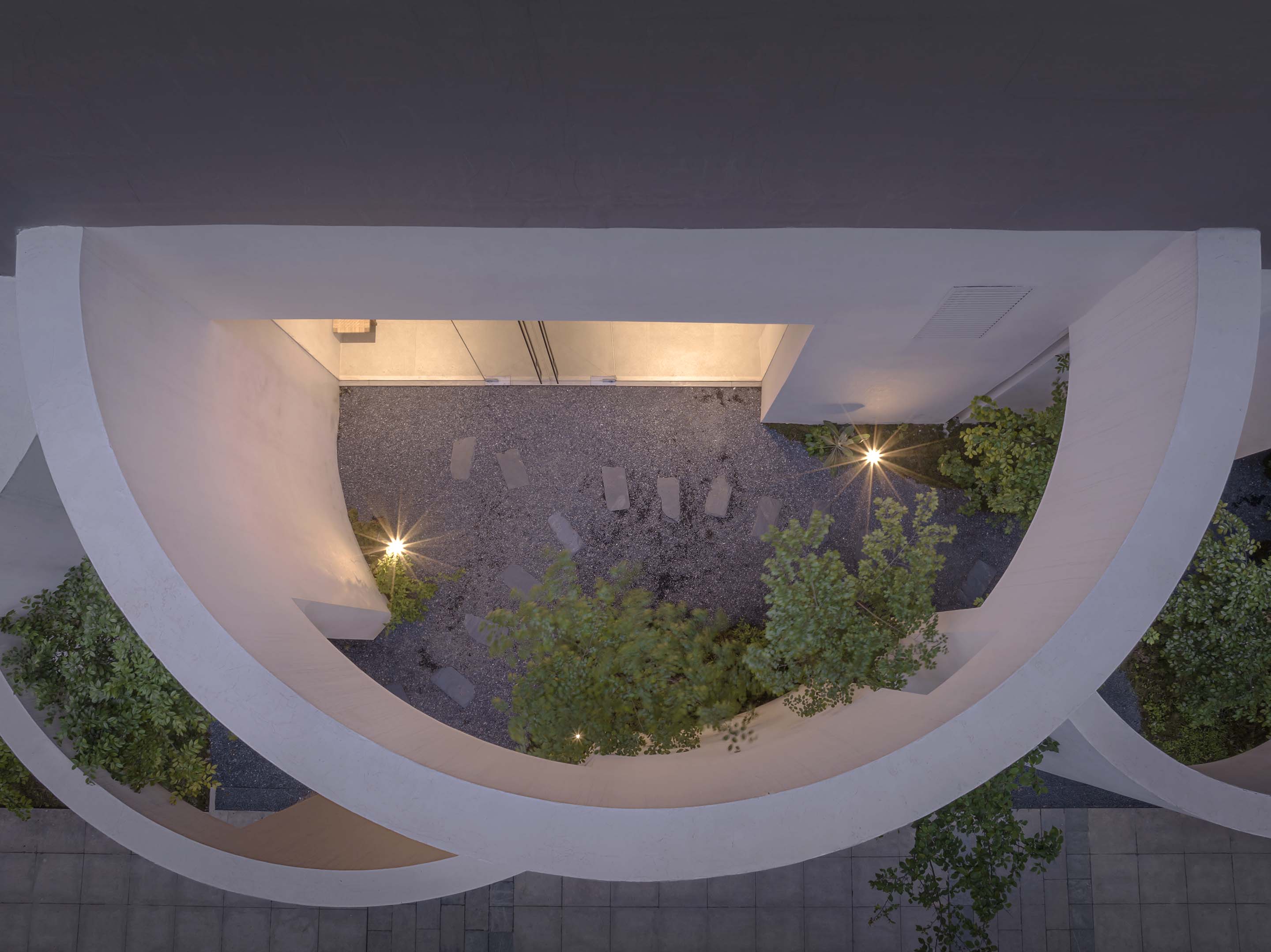
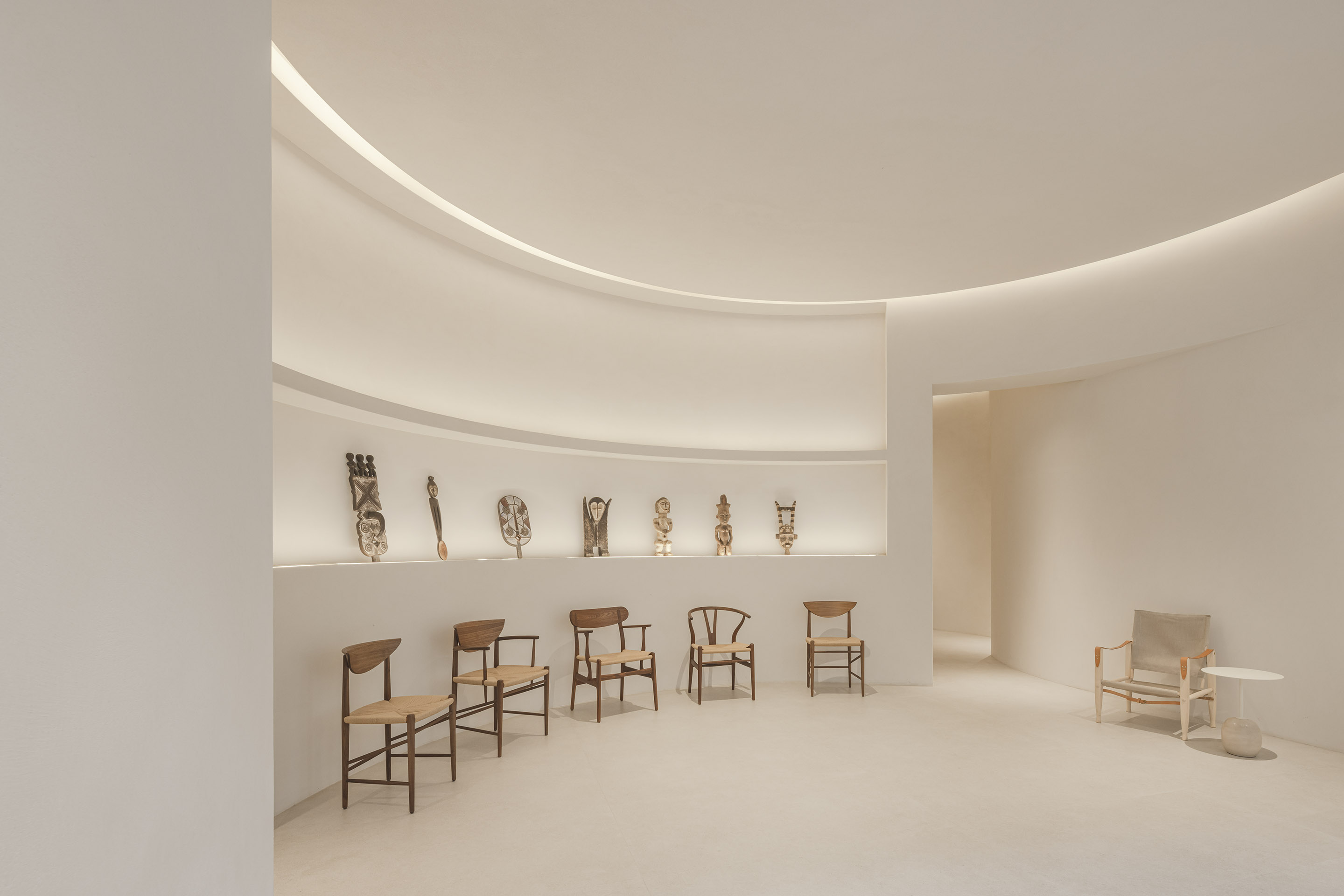
Receive our daily digest of inspiration, escapism and design stories from around the world direct to your inbox.
Ellie Stathaki is the Architecture & Environment Director at Wallpaper*. She trained as an architect at the Aristotle University of Thessaloniki in Greece and studied architectural history at the Bartlett in London. Now an established journalist, she has been a member of the Wallpaper* team since 2006, visiting buildings across the globe and interviewing leading architects such as Tadao Ando and Rem Koolhaas. Ellie has also taken part in judging panels, moderated events, curated shows and contributed in books, such as The Contemporary House (Thames & Hudson, 2018), Glenn Sestig Architecture Diary (2020) and House London (2022).
-
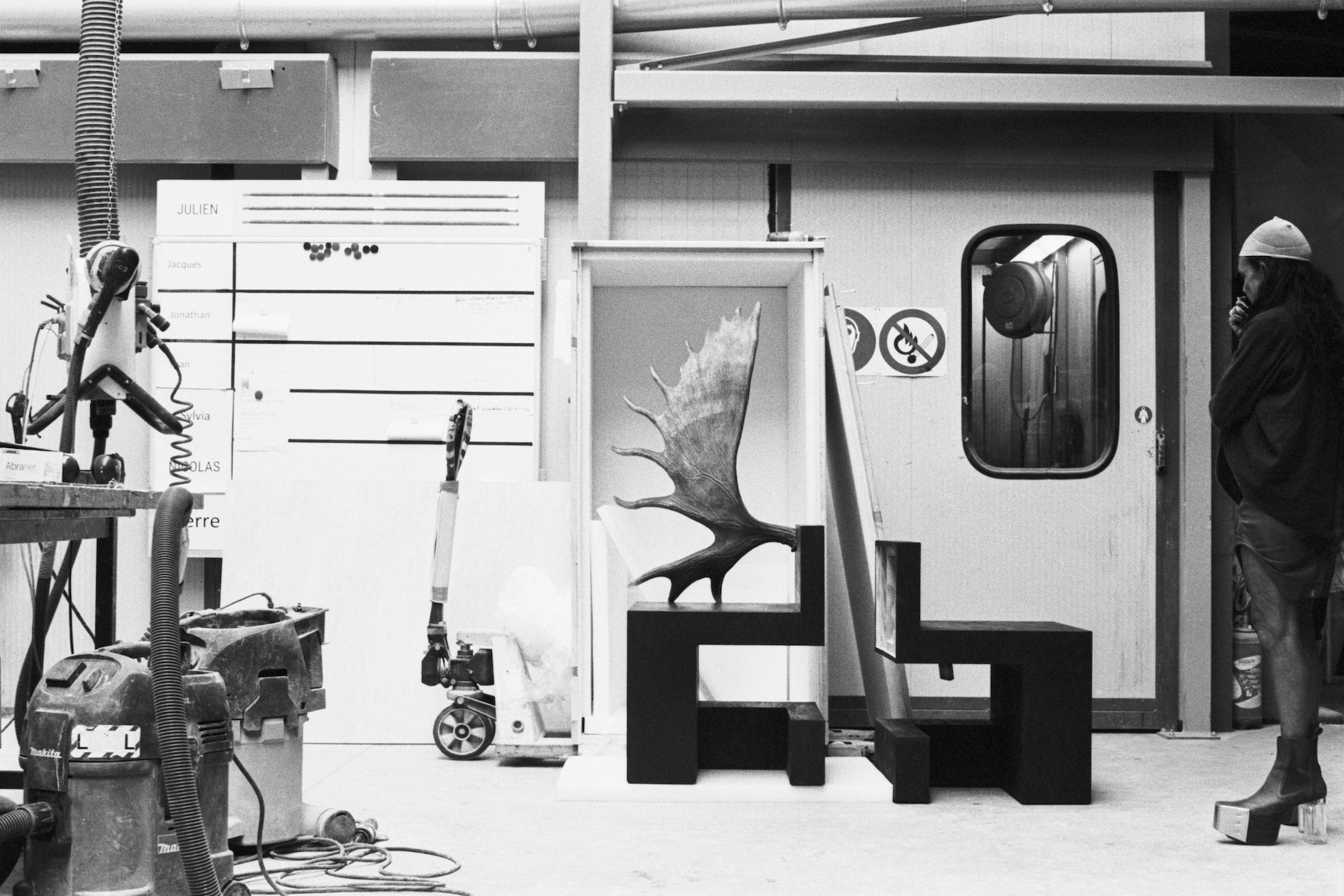 Frieze London 2025: all the fashion moments to look out for
Frieze London 2025: all the fashion moments to look out forThe best fashion happenings to add to your Frieze London 2025 schedule, from Dunhill’s curation of talks at Frieze Masters to an exhibition of furniture by Rick Owens
-
 Artists reflect on Kate Bush lyrics for a War Child auction
Artists reflect on Kate Bush lyrics for a War Child auctionPeter Doig and Maggi Hambling are among artists interpreting Kate Bush’s 1985 track ‘Running Up That Hill’ for War Child’s online auction
-
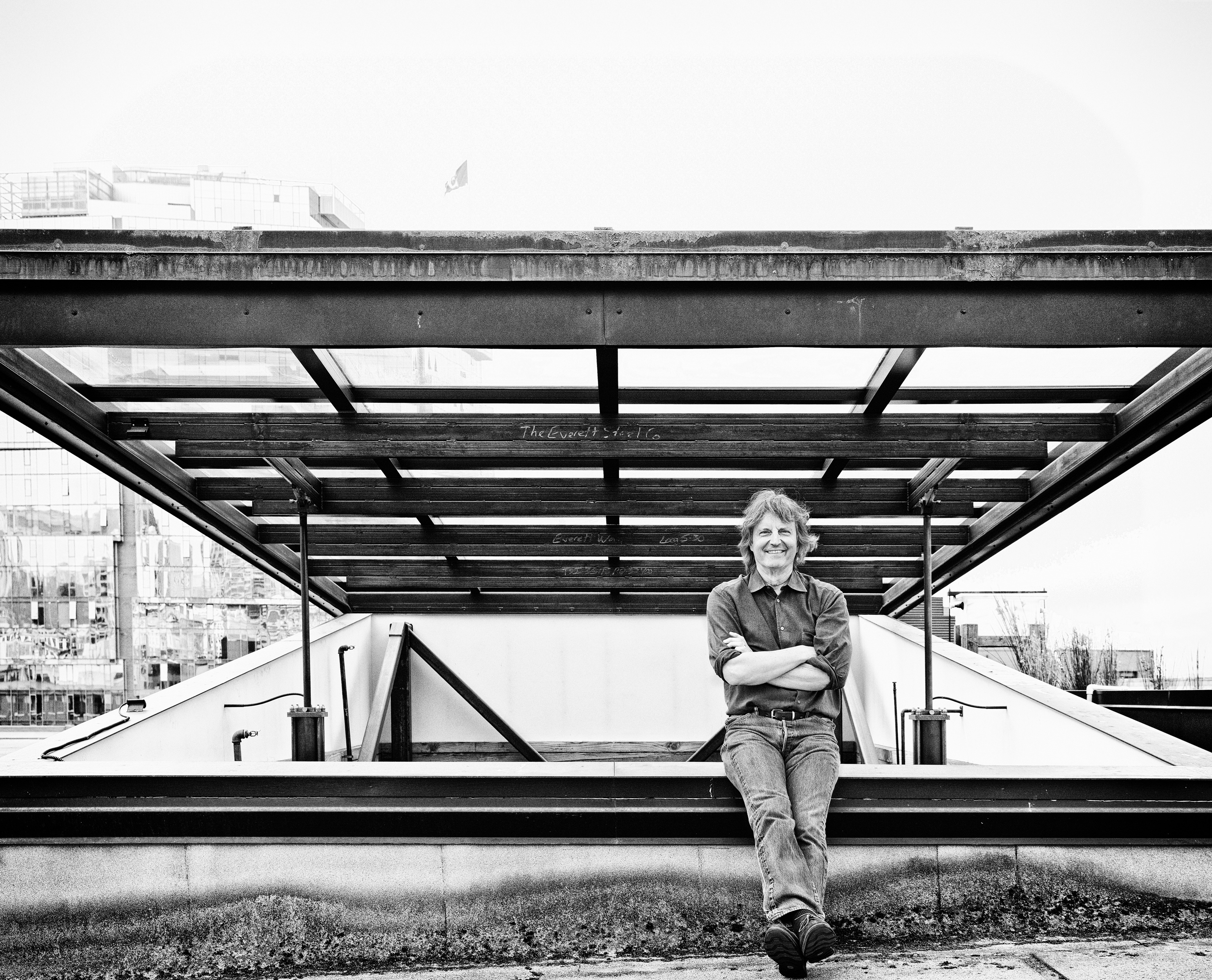 Explore Tom Kundig’s unusual houses, from studios on wheels to cabins slotted into boulders
Explore Tom Kundig’s unusual houses, from studios on wheels to cabins slotted into bouldersThe American architect’s entire residential portfolio is the subject of a comprehensive new book, ‘Tom Kundig: Complete Houses’
-
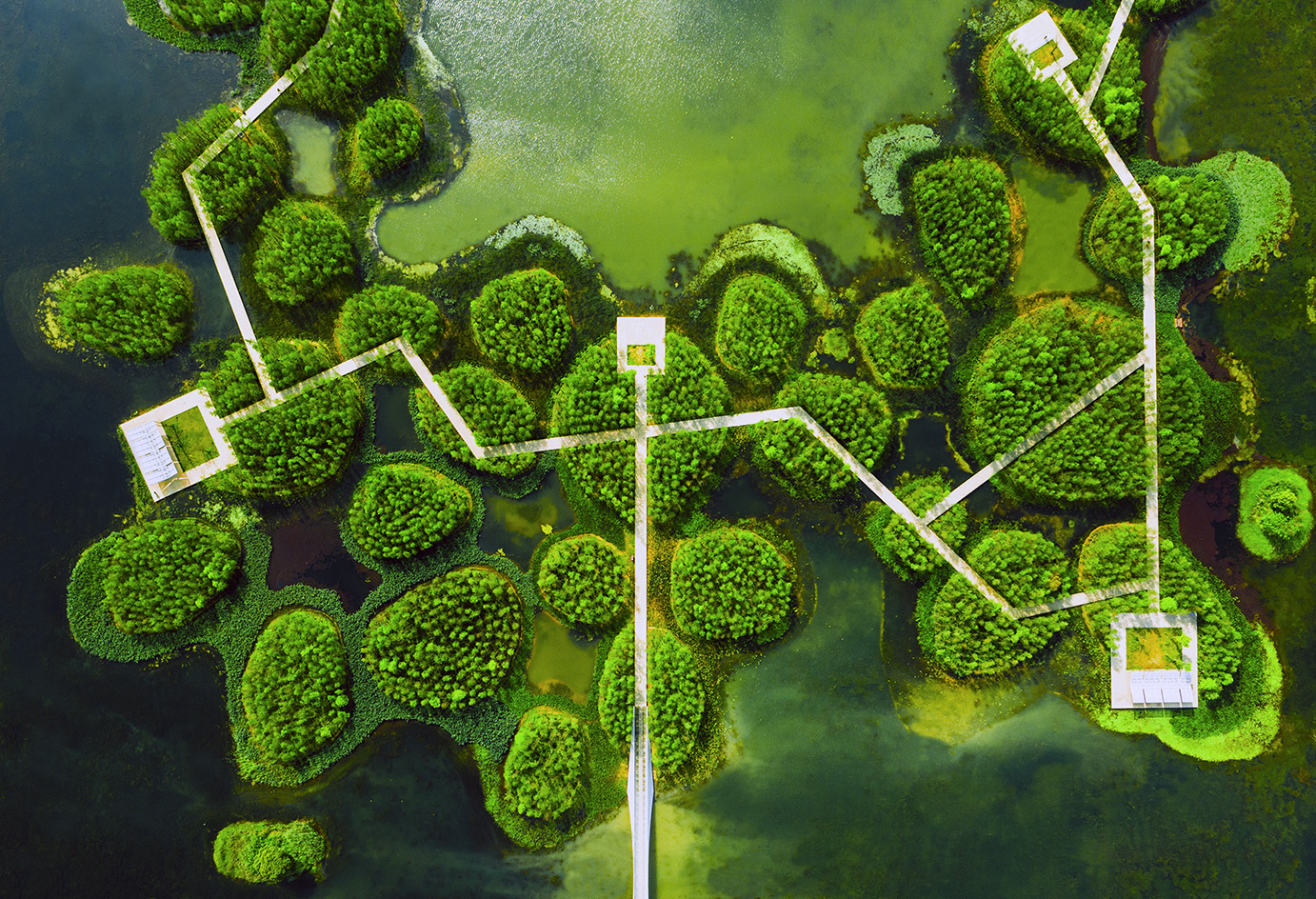 Honouring visionary landscape architect Kongjian Yu (1963-2025)
Honouring visionary landscape architect Kongjian Yu (1963-2025)Kongjian Yu, the renowned landscape architect and founder of Turenscape, has died; we honour the multi-award-winning creative’s life and work
-
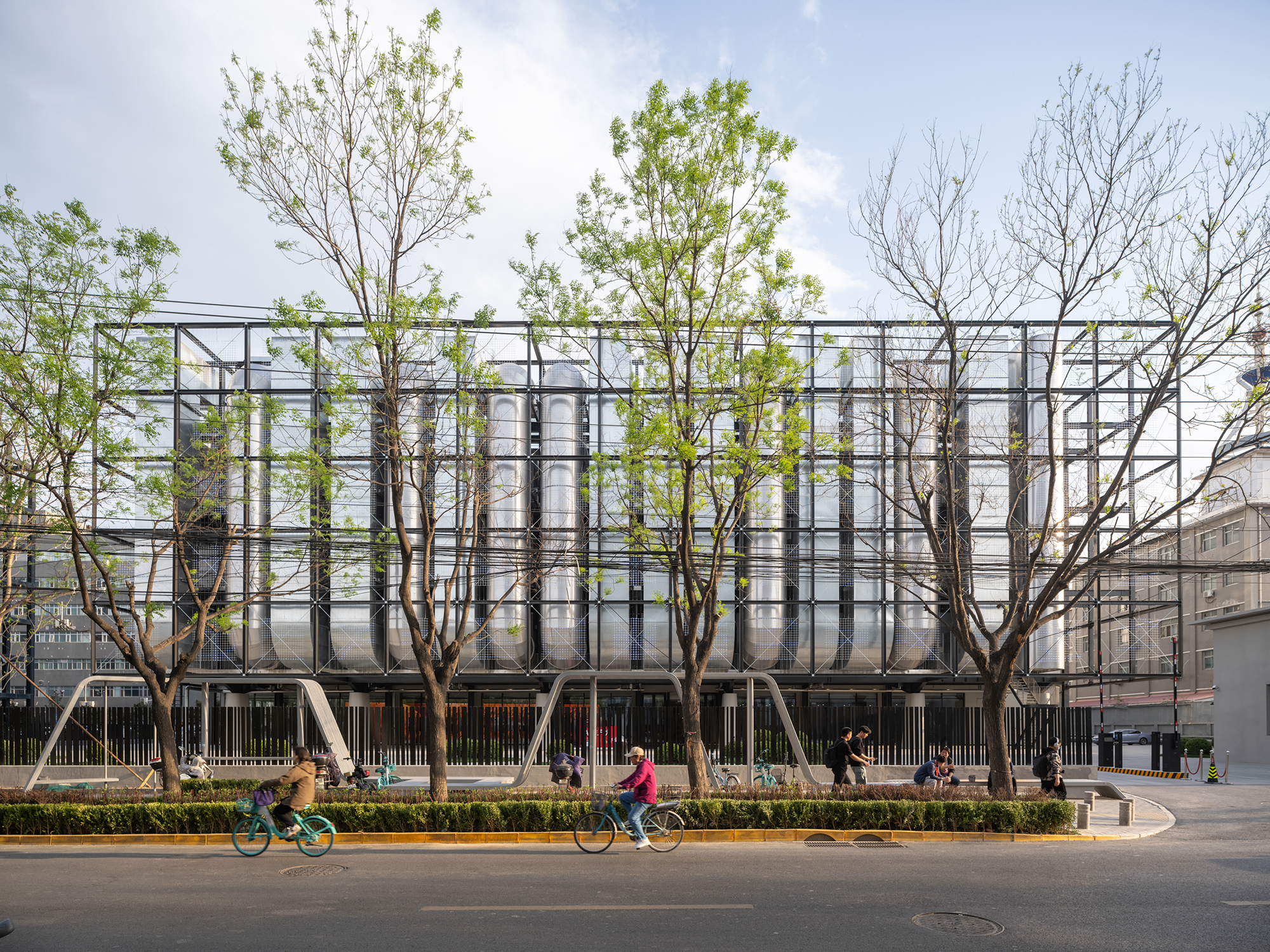 A new AI data centre in Beijing is designed to evolve and adapt, just like the technology within
A new AI data centre in Beijing is designed to evolve and adapt, just like the technology withinSpecialised data centre Spark 761, designed by llLab, is conceived as a physical space where humans and AI technology can coexist
-
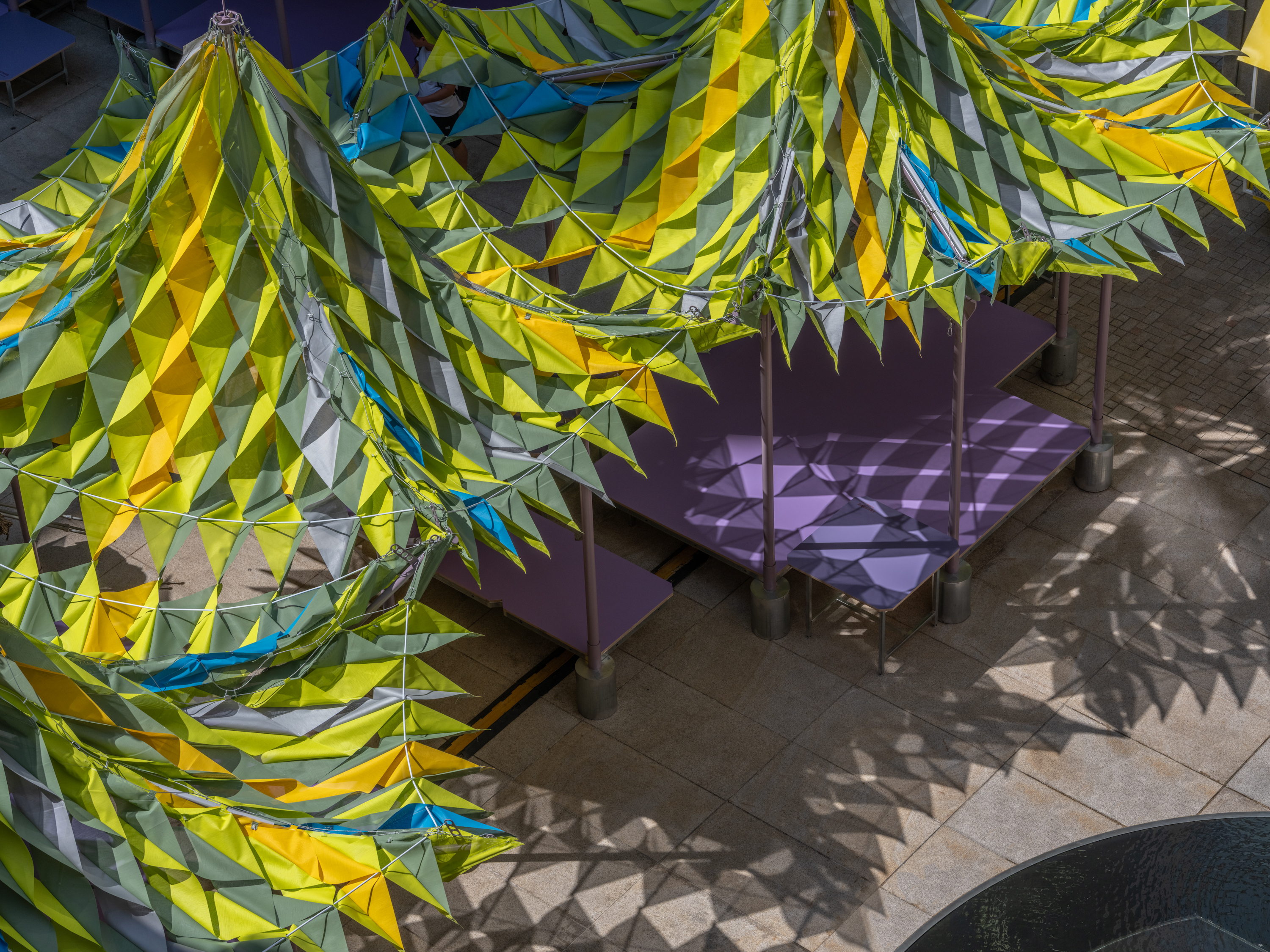 Shanghai’s biennial, RAMa 2025, takes architectural exploration outside
Shanghai’s biennial, RAMa 2025, takes architectural exploration outsideRAMa 2025, the architecture biennial at Rockbund Art Museum in Shanghai, launches, taking visitors on a journey through a historic city neighbourhood – and what it needs
-
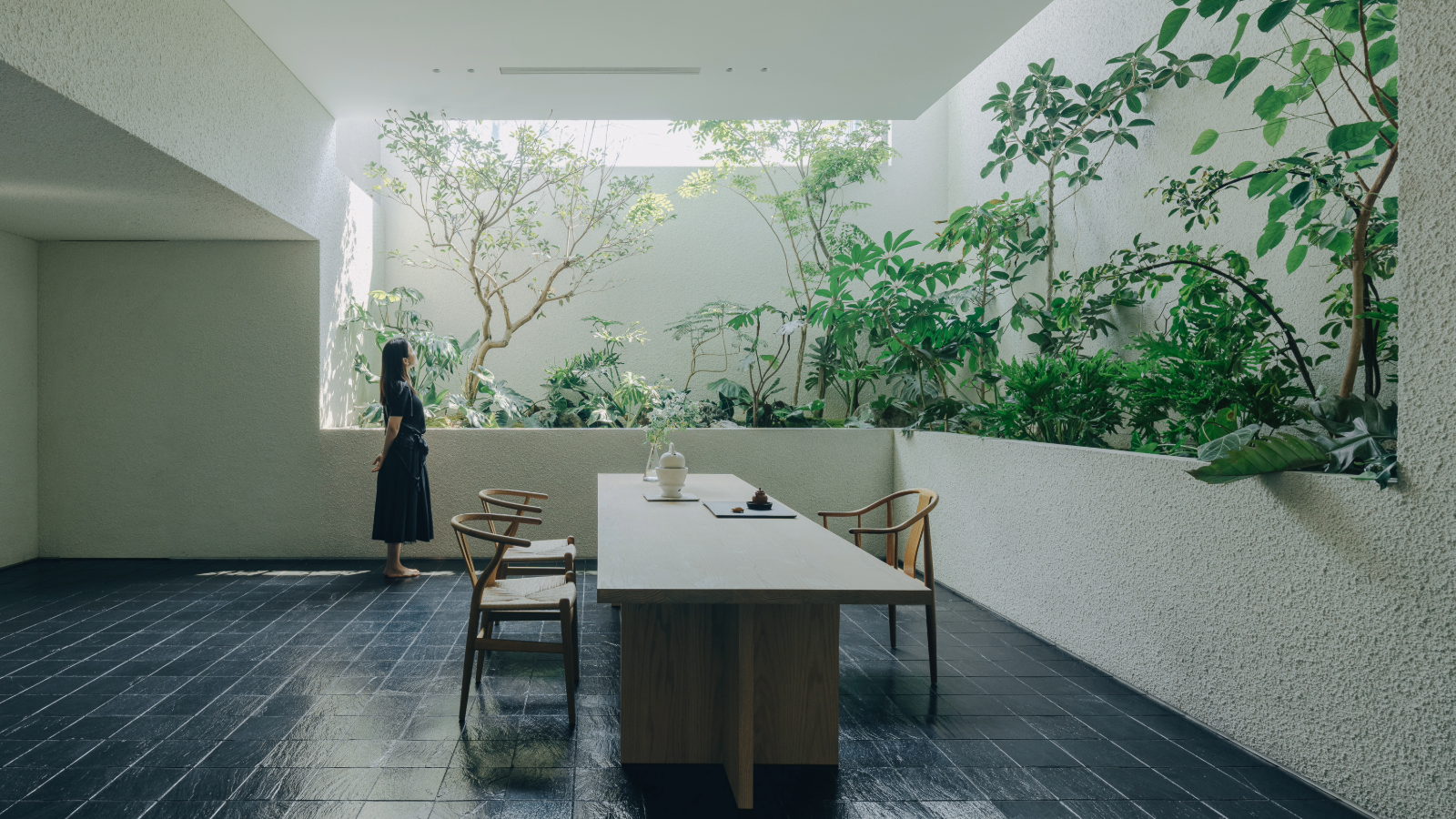 Atelier About Architecture’s ‘house within a house, and garden within a garden’
Atelier About Architecture’s ‘house within a house, and garden within a garden’House J in Beijing, by Atelier About Architecture, is an intricate remodelling complete with a hidden indoor garden and surprising sight lines
-
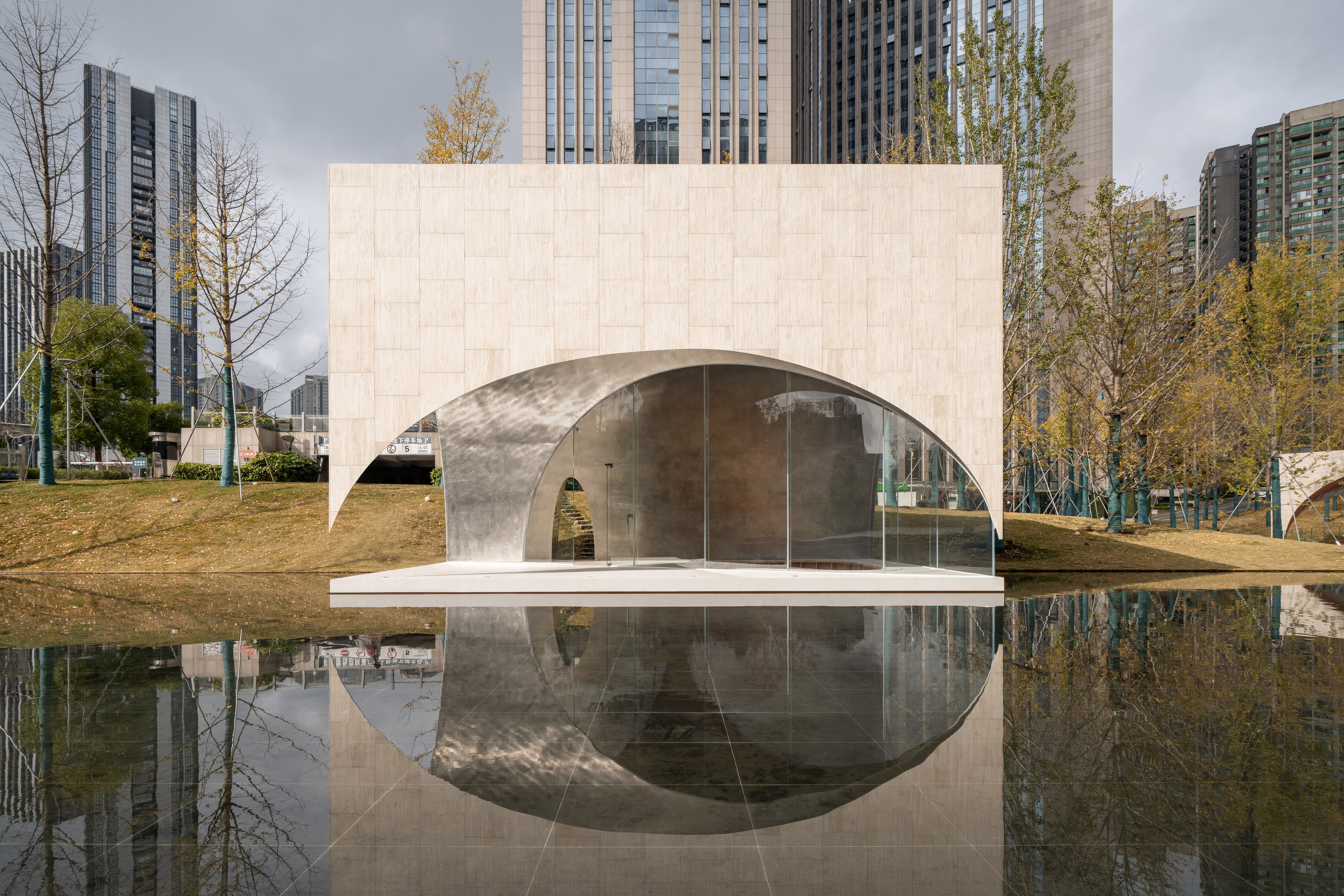 A nature-inspired Chinese art centre cuts a crisp figure in a Guiyang park
A nature-inspired Chinese art centre cuts a crisp figure in a Guiyang parkA new Chinese art centre by Atelier Xi in the country's Guizhou Province is designed to bring together nature, art and community
-
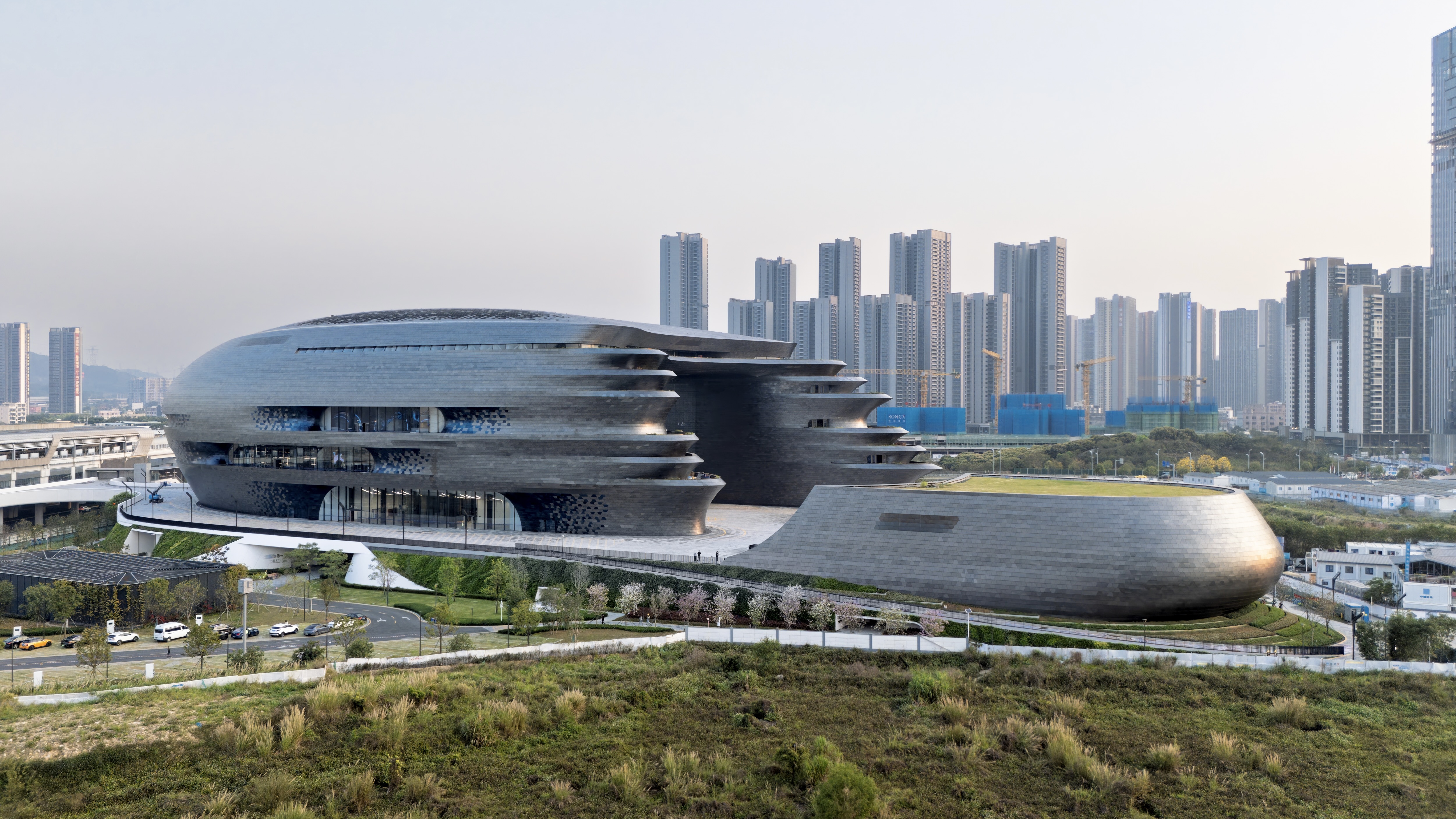 Zaha Hadid Architects’ spaceship-like Shenzhen Science and Technology Museum is now open
Zaha Hadid Architects’ spaceship-like Shenzhen Science and Technology Museum is now openLast week, ZHA announced the opening of its latest project: a museum in Shenzhen, China, dedicated to the power of technological advancements. It was only fitting, therefore, that the building design should embrace innovation
-
 A Xingfa cement factory’s reimagining breathes new life into an abandoned industrial site
A Xingfa cement factory’s reimagining breathes new life into an abandoned industrial siteWe tour the Xingfa cement factory in China, where a redesign by landscape architecture firm SWA completely transforms an old industrial site into a lush park
-
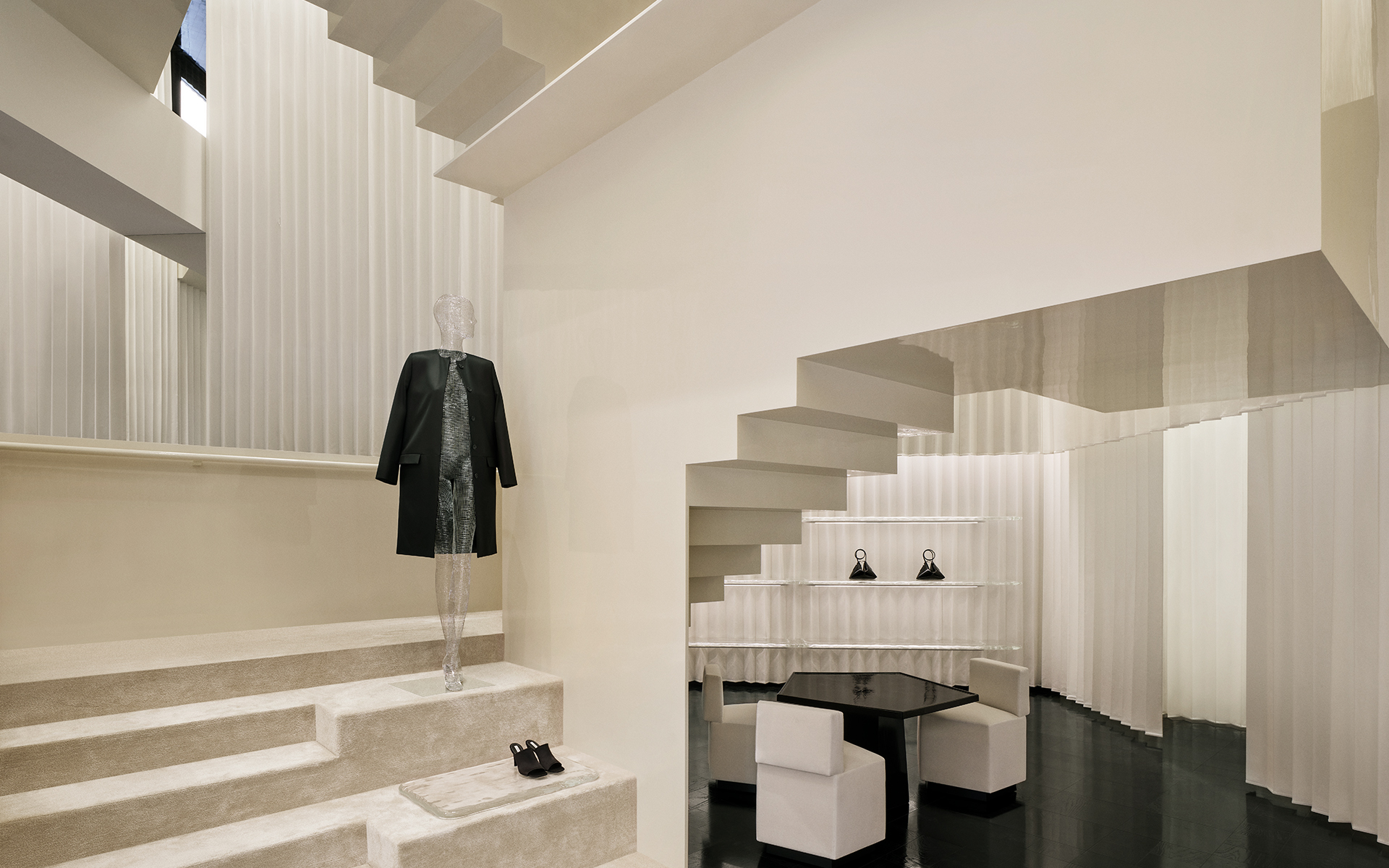 Bold, geometric minimalism rules at Toteme’s new store by Herzog & de Meuron in China
Bold, geometric minimalism rules at Toteme’s new store by Herzog & de Meuron in ChinaToteme launches a bold, monochromatic new store in Beijing – the brand’s first in China – created by Swiss architecture masters Herzog & de Meuron