Singapore's colourful new Indian Heritage Centre mixes history and modernity
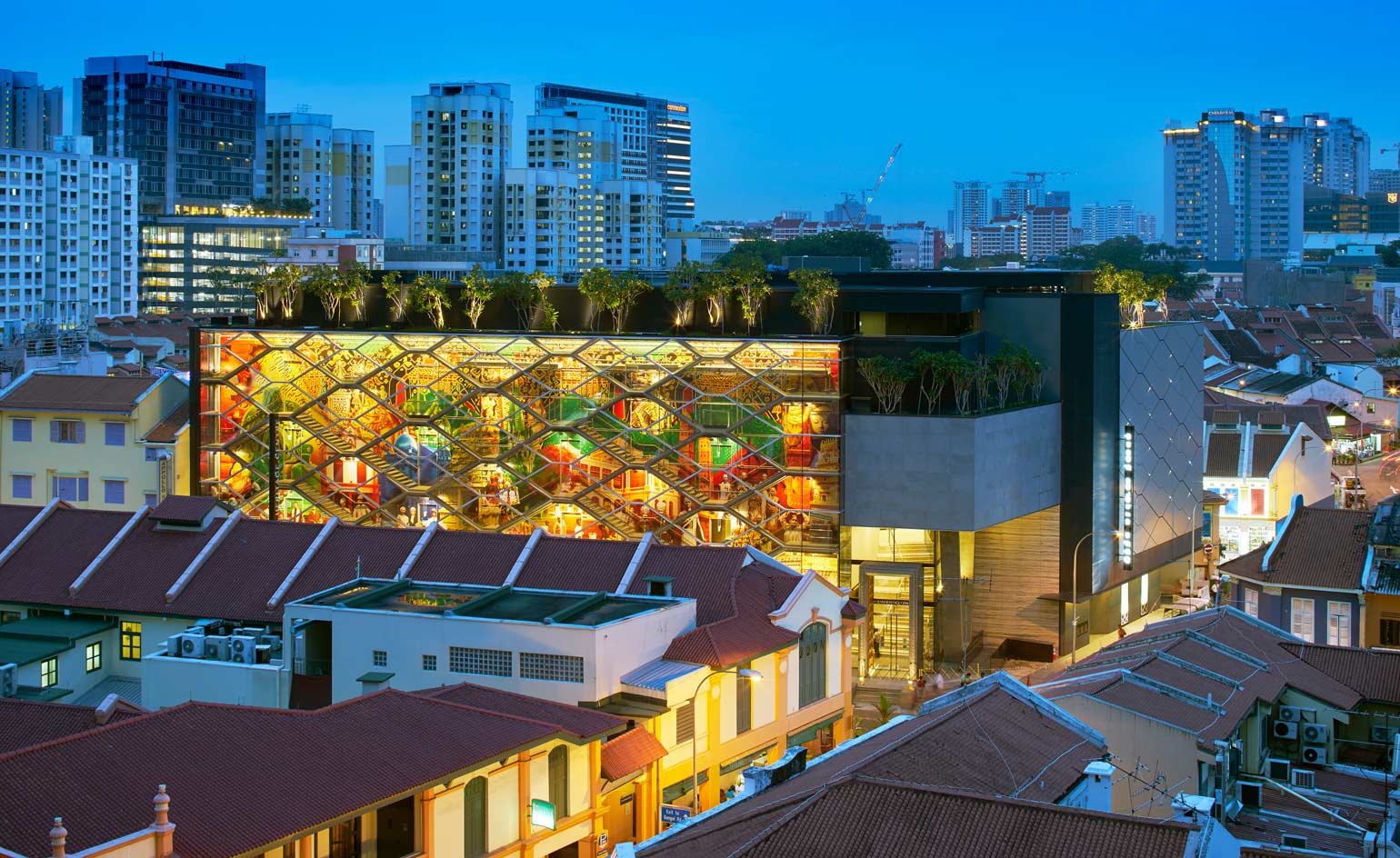
The newly opened Indian Heritage Centre has finally given Singapore's ethnic Indian community a worthy home in which to showcase its cultural riches.
Created by New Zealand-born, Japan-trained, Singapore-based Robert Greg Shand Architects in collaboration with urban design consultants Urbnarc, this design has certainly paid dividends for the sensitive perspective and physical rendition of a culture that is almost 5,000 years old.
Located on Campbell Lane, a buzzy stretch in Little India lined with shophouses, cafes and vendors hawking curios, textiles and tchotchkes, the $12m building stands out with its distinctive transparent façade that layers a trellis of balconies over a huge colourful mural.
The brief, says Shand, was to embrace the vibrant streetscape of the area and its people. It also presented two immediate challenges. The first was to shoehorn a four-storey building with three galleries and community activity spaces into a triangular site that measures only 950 sq m. To that end, a lift doubles as a service lift for transporting exhibits and a passenger lift for visitors, while staircases act as main passages between the galleries and light wells, and windows that look out into Little India and the pedestrianised street below.
The second challenge was to design a building that avoided motifs that were too literal. 'Considering the diversity and multifaceted nature of the Singapore Indian community, we intentionally limited any direct references to traditional Indian architecture and art,' says Shand.
Here, the solution was the trellis of balconies and exposed staircases fronting the building's exterior that is based on the geometry of the baoli - a traditional Indian stepped well that is an important source of water and meeting point for Indian communities - and the peekaboo jali screen commonly found in Indian and Islamic architecture.
In keeping with the chaotic vibrancy of the neighbourhood, the colourful mural backing the trellis - currently, a splashy coloured collage of archival images of shophouses - will be changed regularly. This, says Shand, ensures the building is never static.
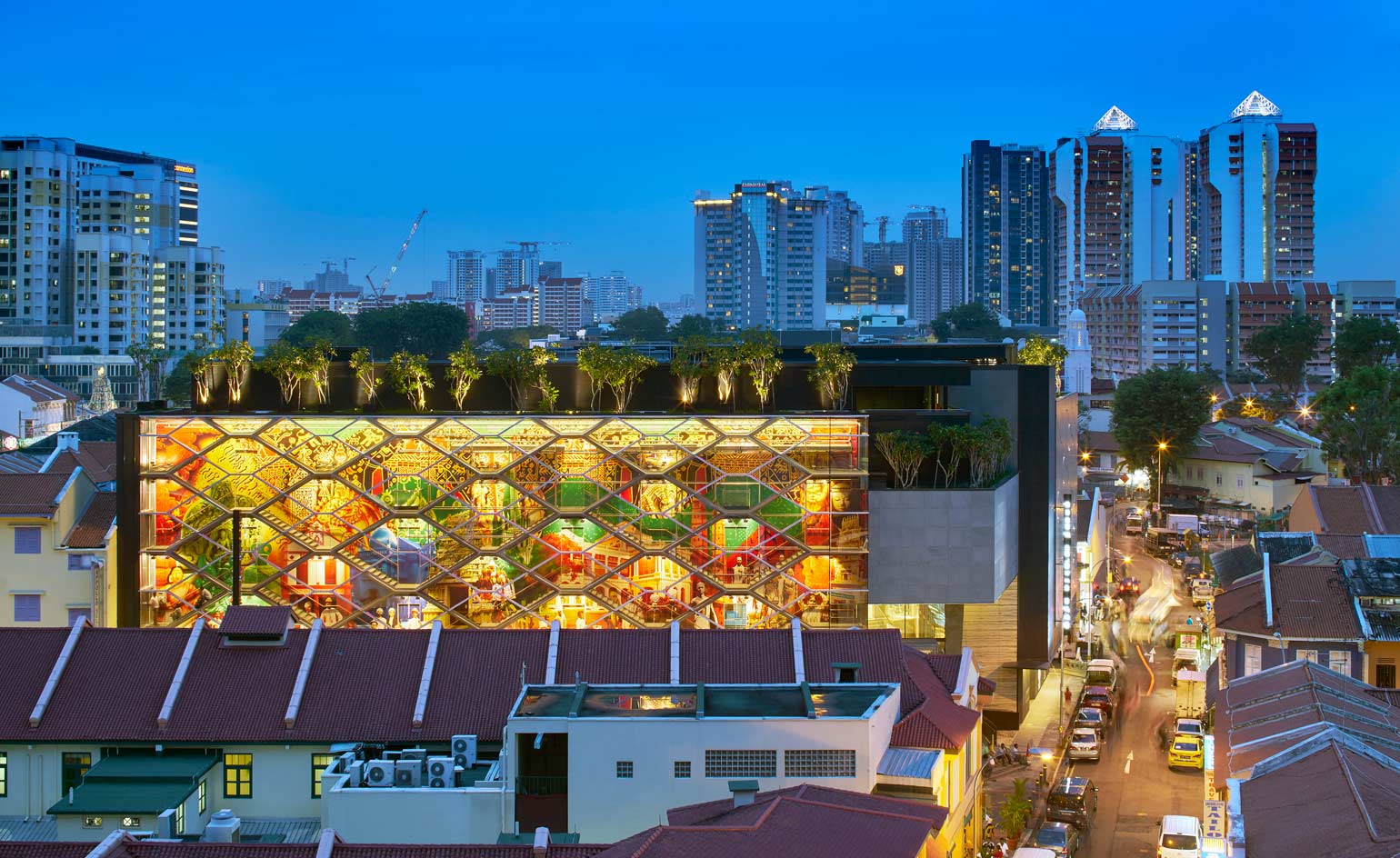
The centre is located on Singapore's Campbell Lane, a busy stretch in the Little India neighborhood
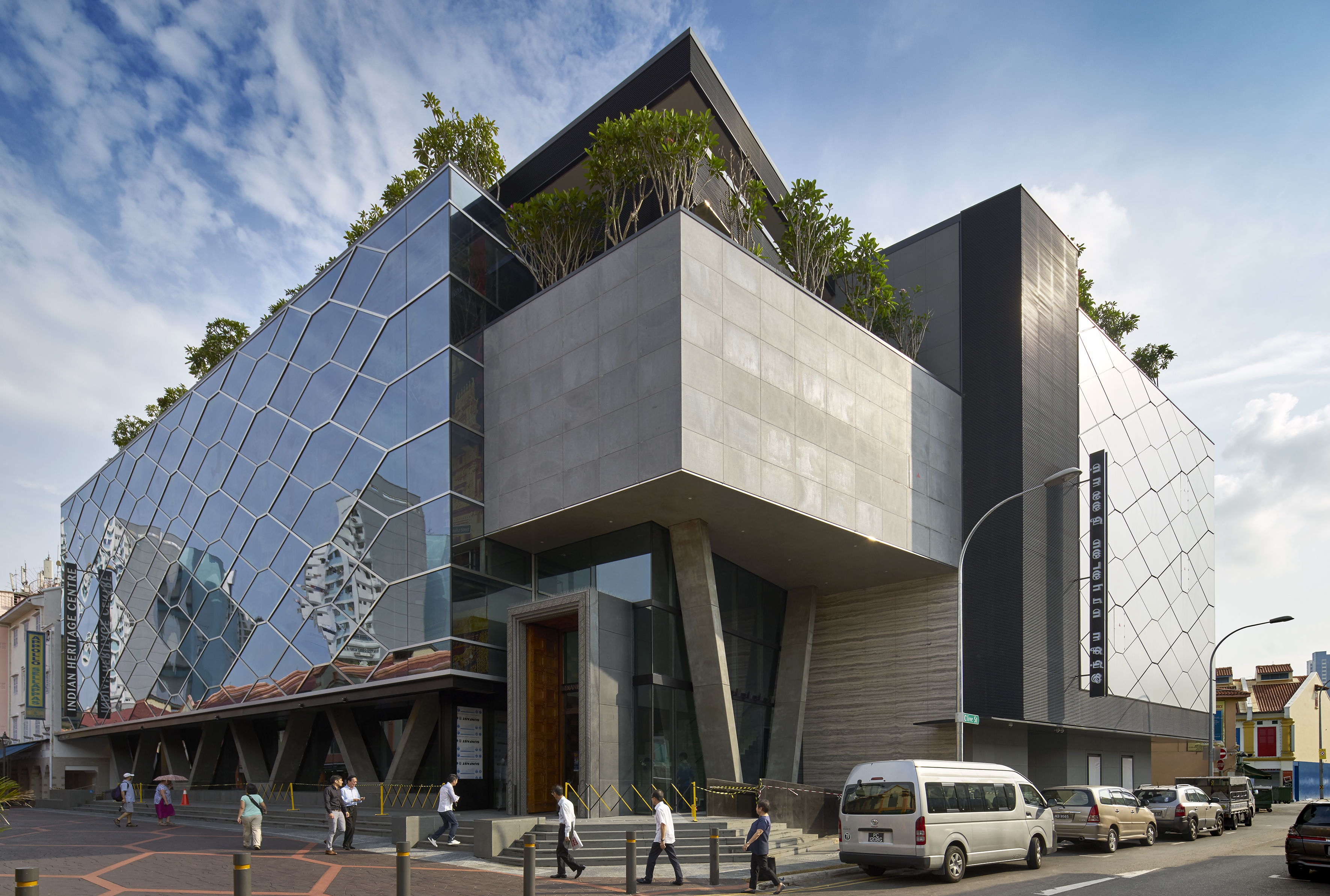
One of the project's challenges involved fitting three galleries as well as community activity spaces into a relatively small, triangular site
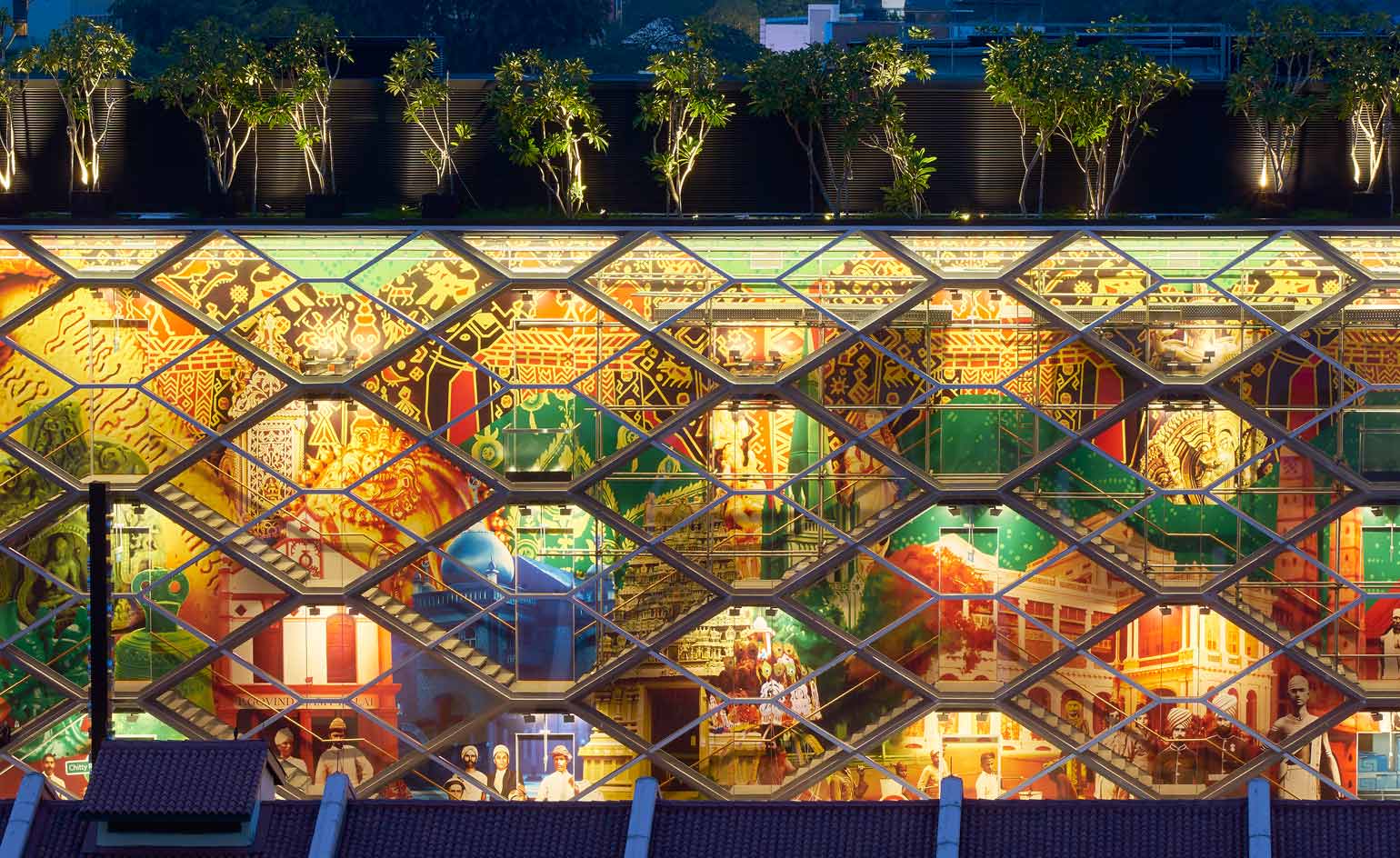
A distinctive colourful transparent façade makes the building stand out
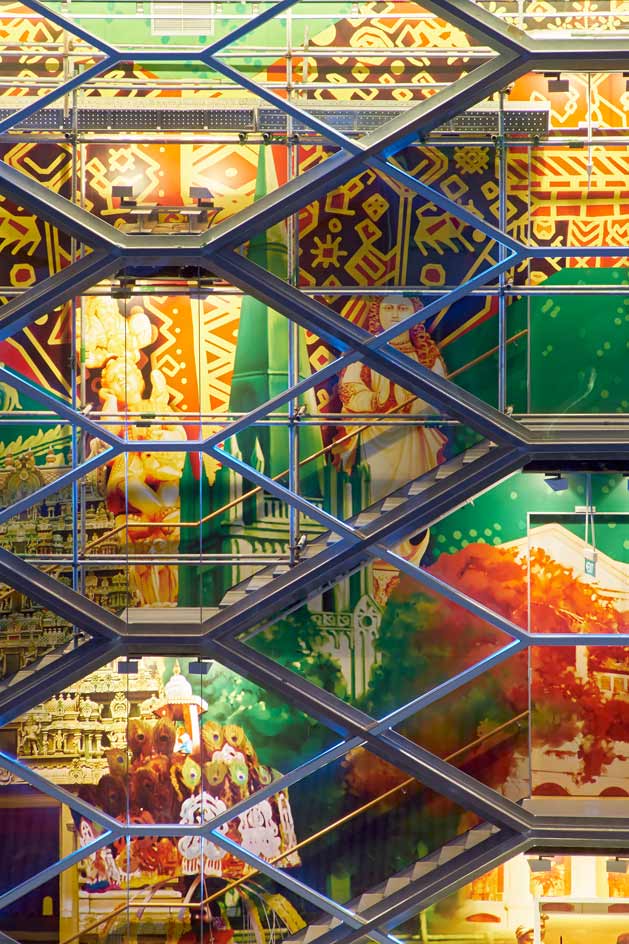
It huge, brightly coloured mural will be changed regularly
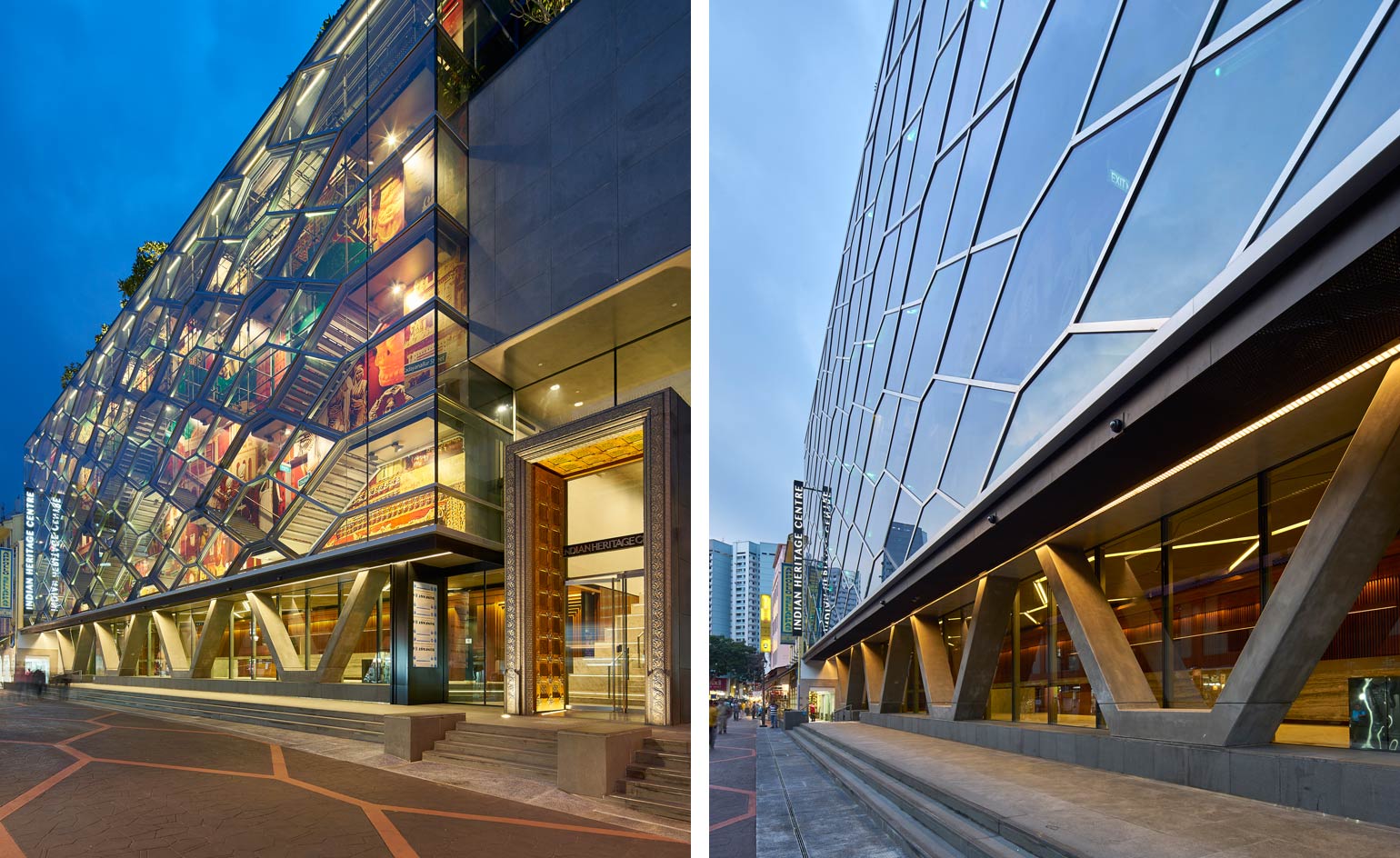
The brief, explains Shand, was to embrace the vibrant streetscape of the area and its people. A combination of the layered, colourful facade and an open ground floor helps achieve this
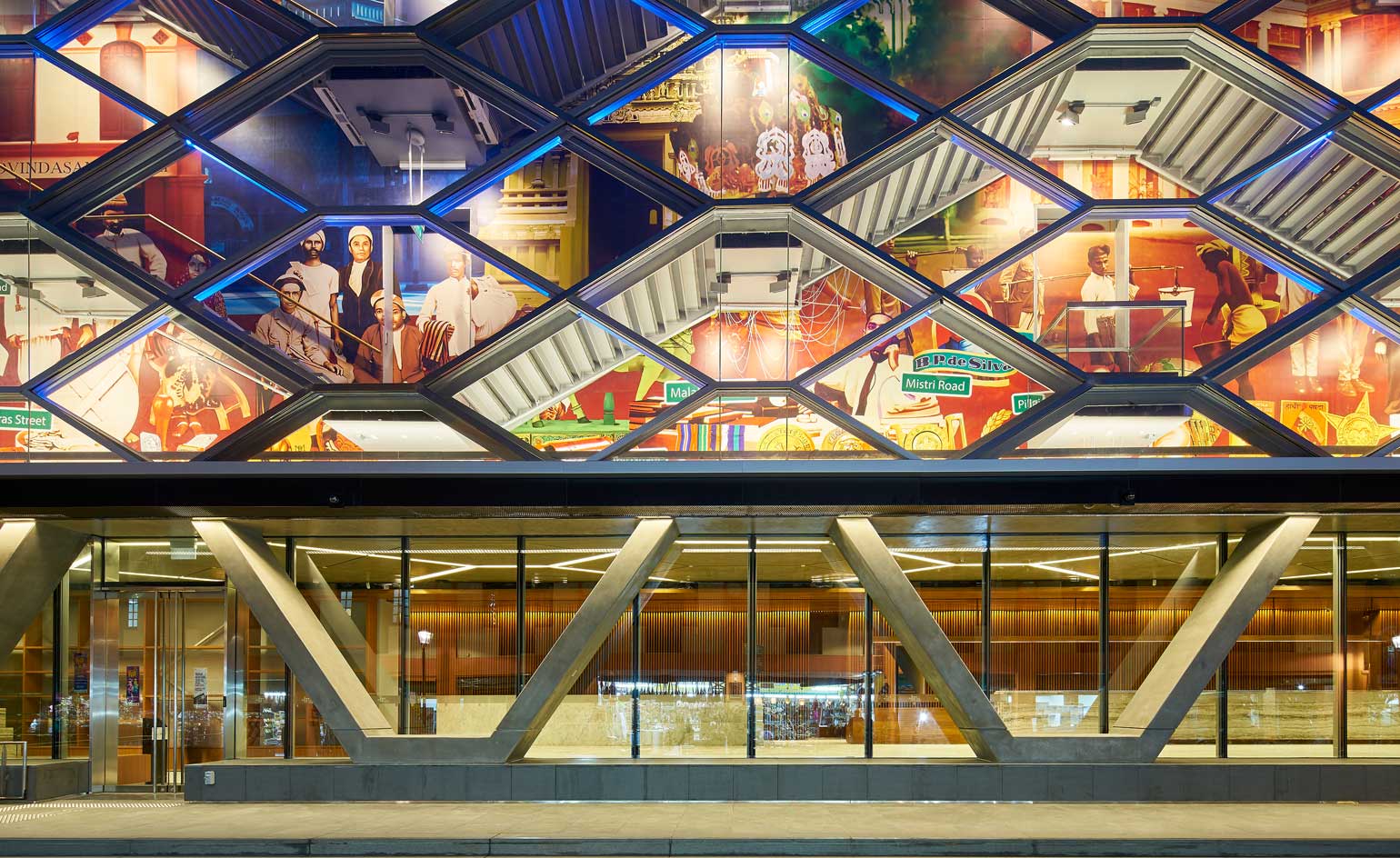
The trellis of balconies and exposed staircases fronting the building's exterior is based on the geometry of the baoli - a traditional Indian stepped well
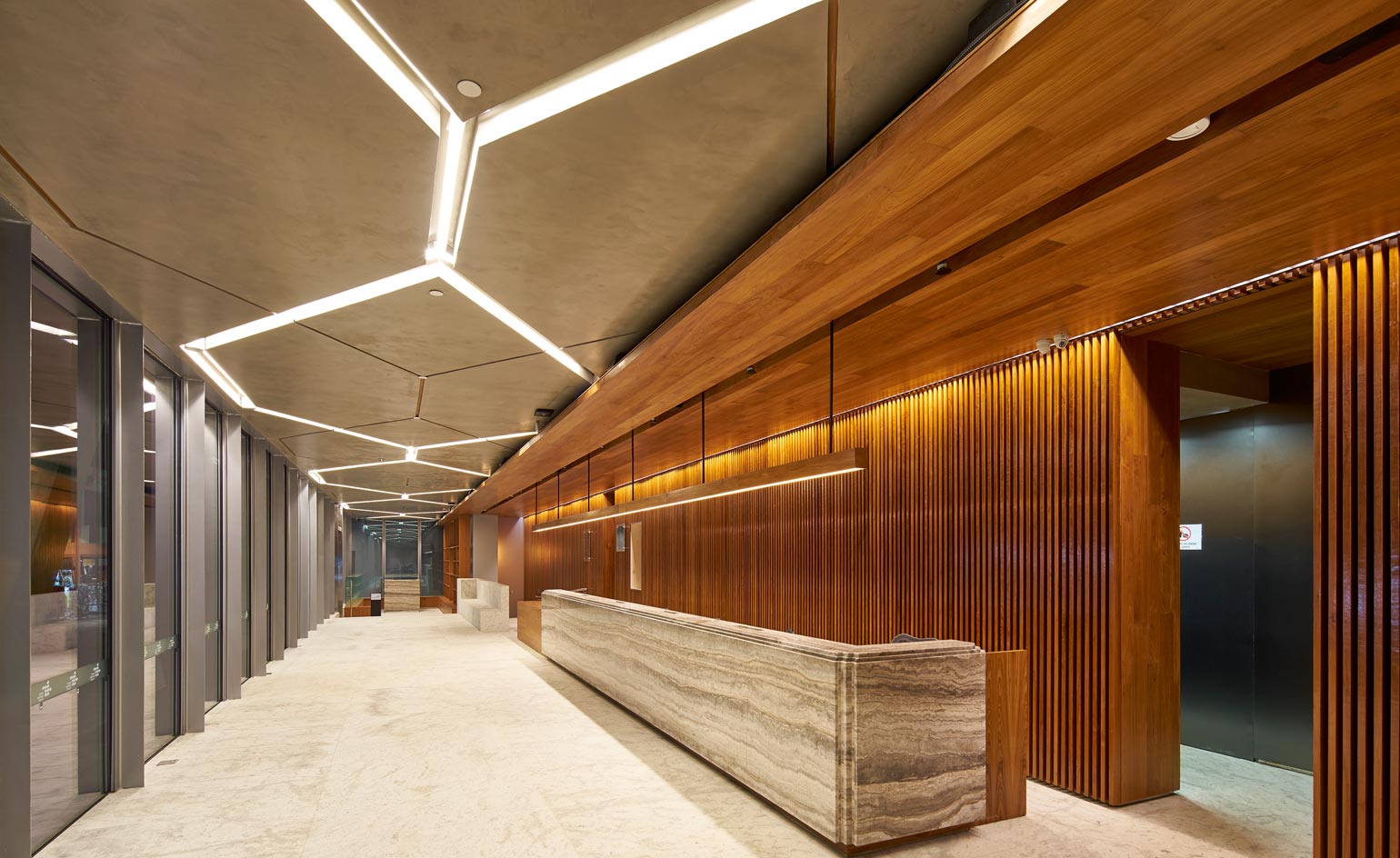
An open and welcoming lobby area on the ground floor greets guests...
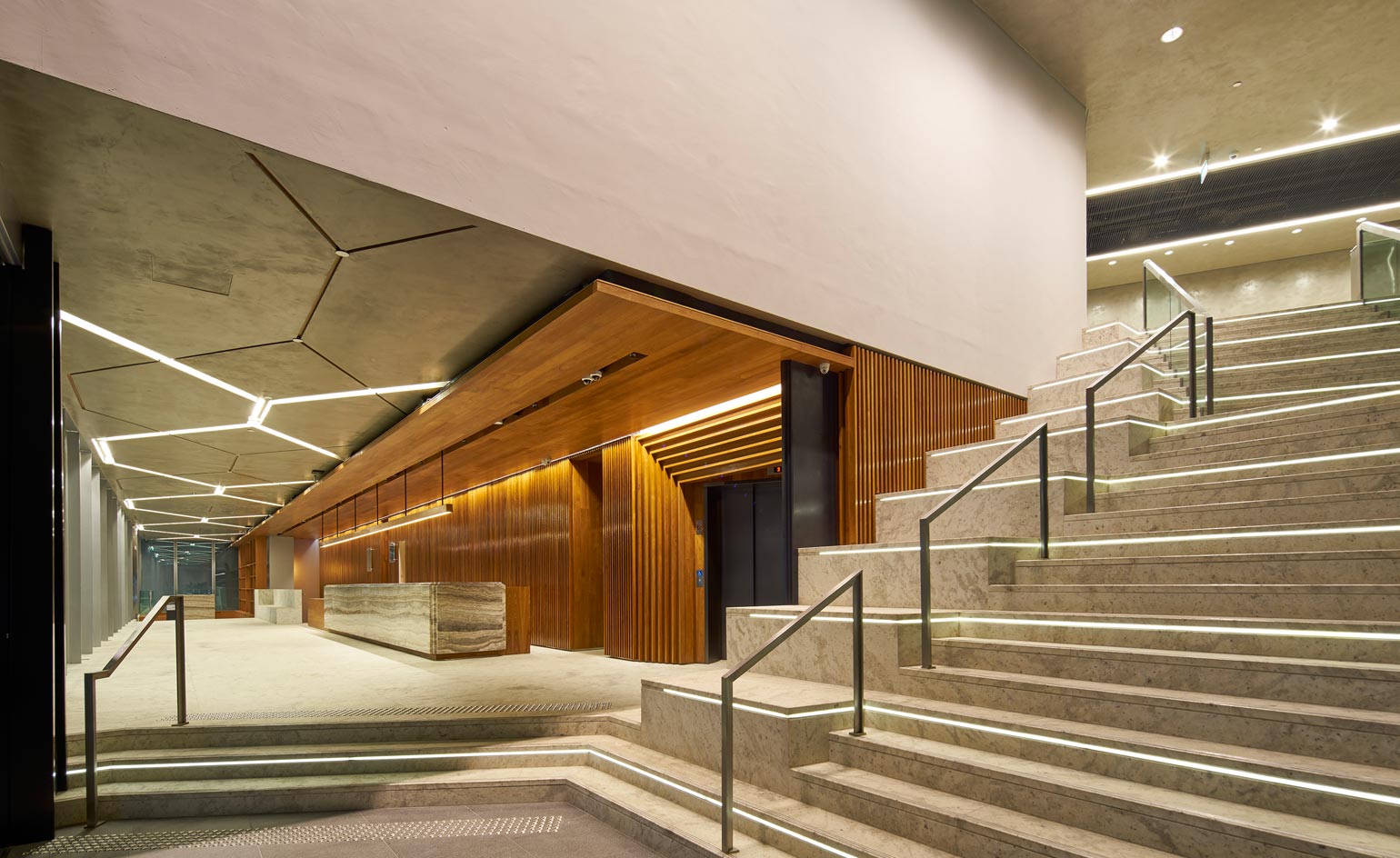
...and leads through to the building's staircase system, which also acts as the main passage between galleries
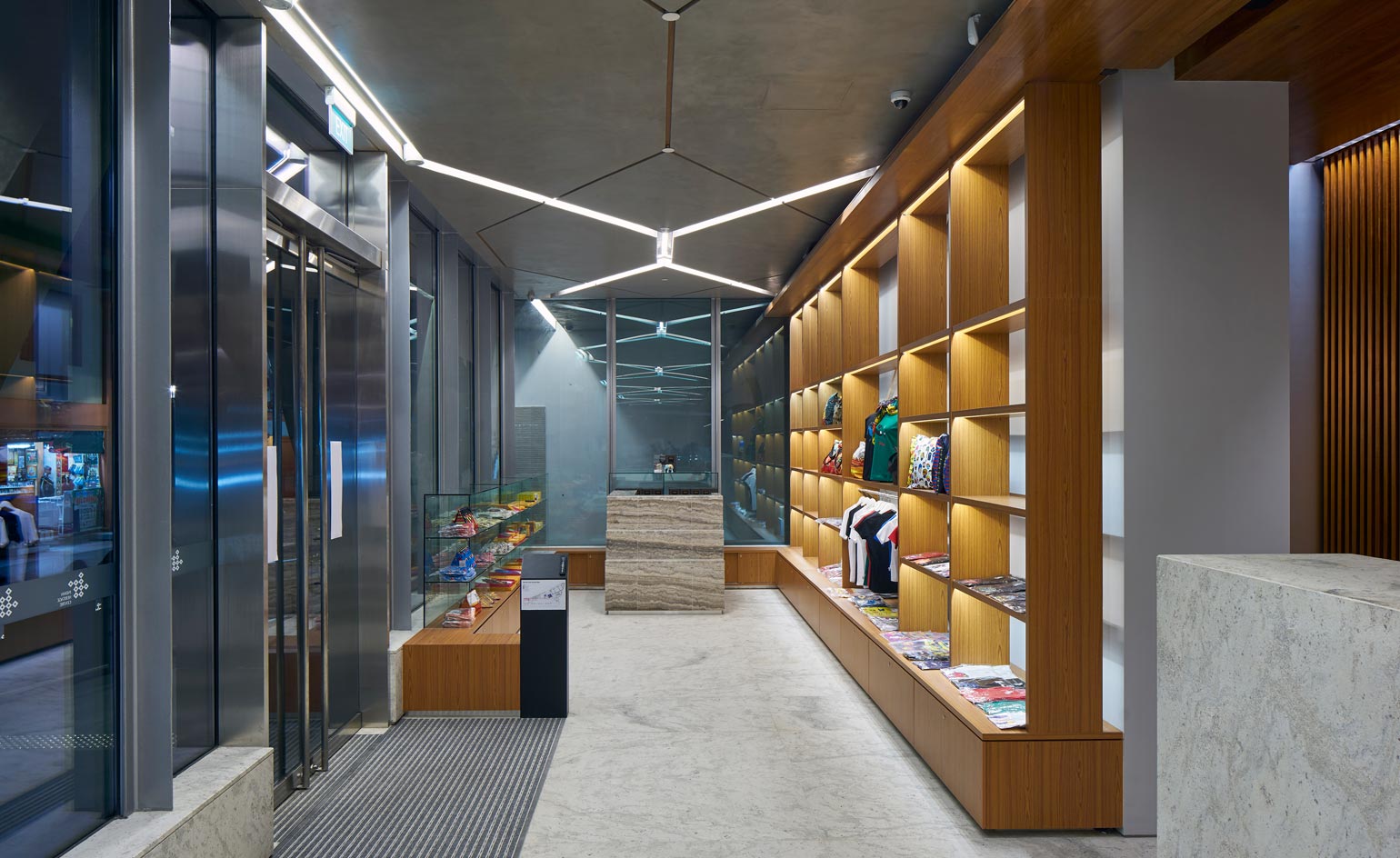
A gift shop in the building's ground level references the area's vibrant shops
ADDRESS
Indian Heritage Centre
5 Campbell Lane
Singapore
Wallpaper* Newsletter
Receive our daily digest of inspiration, escapism and design stories from around the world direct to your inbox.
Daven Wu is the Singapore Editor at Wallpaper*. A former corporate lawyer, he has been covering Singapore and the neighbouring South-East Asian region since 1999, writing extensively about architecture, design, and travel for both the magazine and website. He is also the City Editor for the Phaidon Wallpaper* City Guide to Singapore.
-
 Australian bathhouse ‘About Time’ bridges softness and brutalism
Australian bathhouse ‘About Time’ bridges softness and brutalism‘About Time’, an Australian bathhouse designed by Goss Studio, balances brutalist architecture and the softness of natural patina in a Japanese-inspired wellness hub
By Ellie Stathaki
-
 Marylebone restaurant Nina turns up the volume on Italian dining
Marylebone restaurant Nina turns up the volume on Italian diningAt Nina, don’t expect a view of the Amalfi Coast. Do expect pasta, leopard print and industrial chic
By Sofia de la Cruz
-
 Tour the wonderful homes of ‘Casa Mexicana’, an ode to residential architecture in Mexico
Tour the wonderful homes of ‘Casa Mexicana’, an ode to residential architecture in Mexico‘Casa Mexicana’ is a new book celebrating the country’s residential architecture, highlighting its influence across the world
By Ellie Stathaki
-
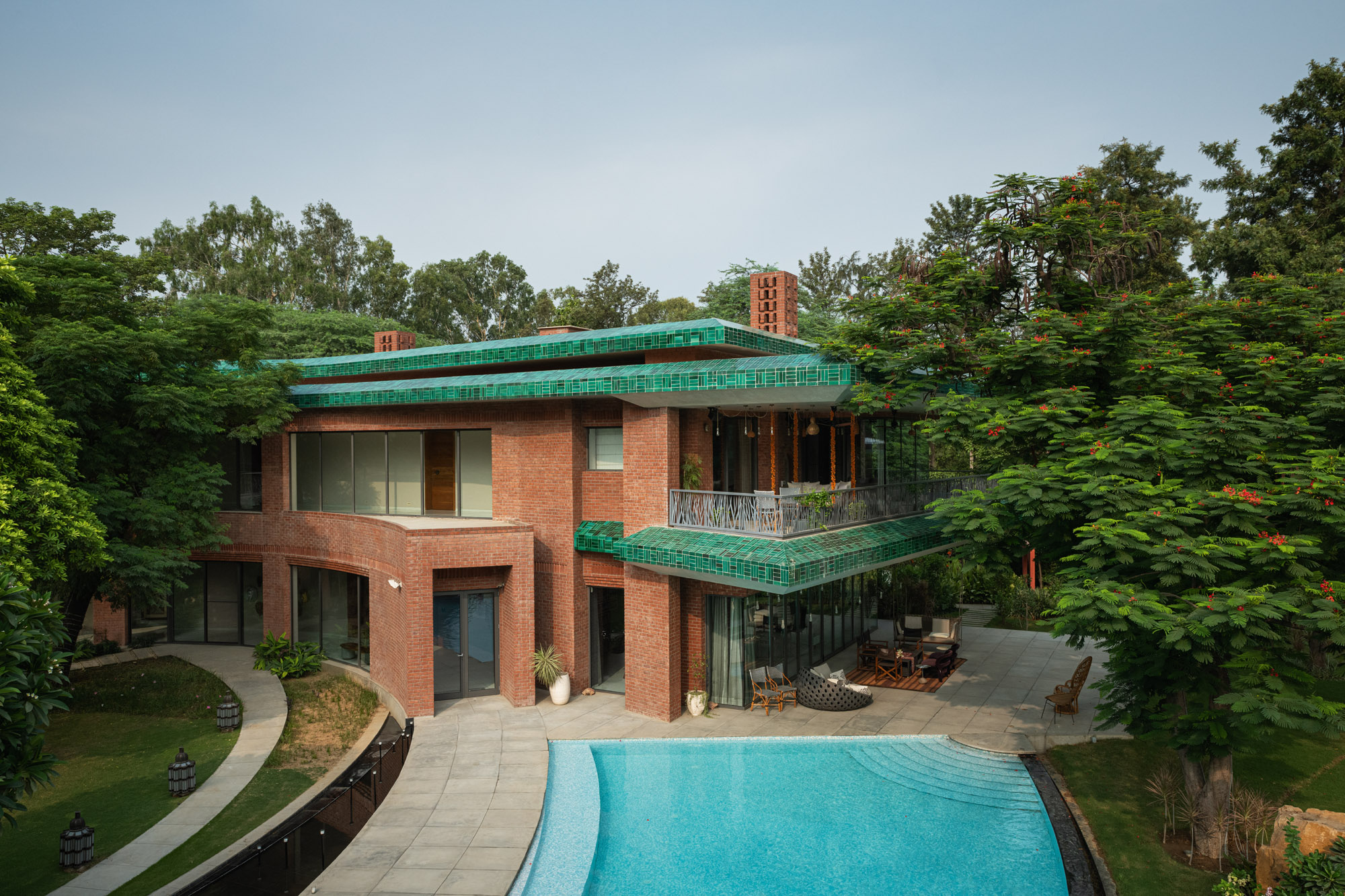 Shalini Misra’s Delhi home is a seasonal sanctuary ‘made in India’
Shalini Misra’s Delhi home is a seasonal sanctuary ‘made in India’Interior designer Shalini Misra’s retreat in the Indian capital champions modernist influences, Islamic ancestry and local craftsmanship
By Sunil Sethi
-
 A triplex Mumbai penthouse contains sculptural staircases and expansive terraces
A triplex Mumbai penthouse contains sculptural staircases and expansive terracesEnso House is a multigenerational Mumbai penthouse by S+PS Architects that combines a reorganised interior programme with bespoke finishes and crafts
By Jonathan Bell
-
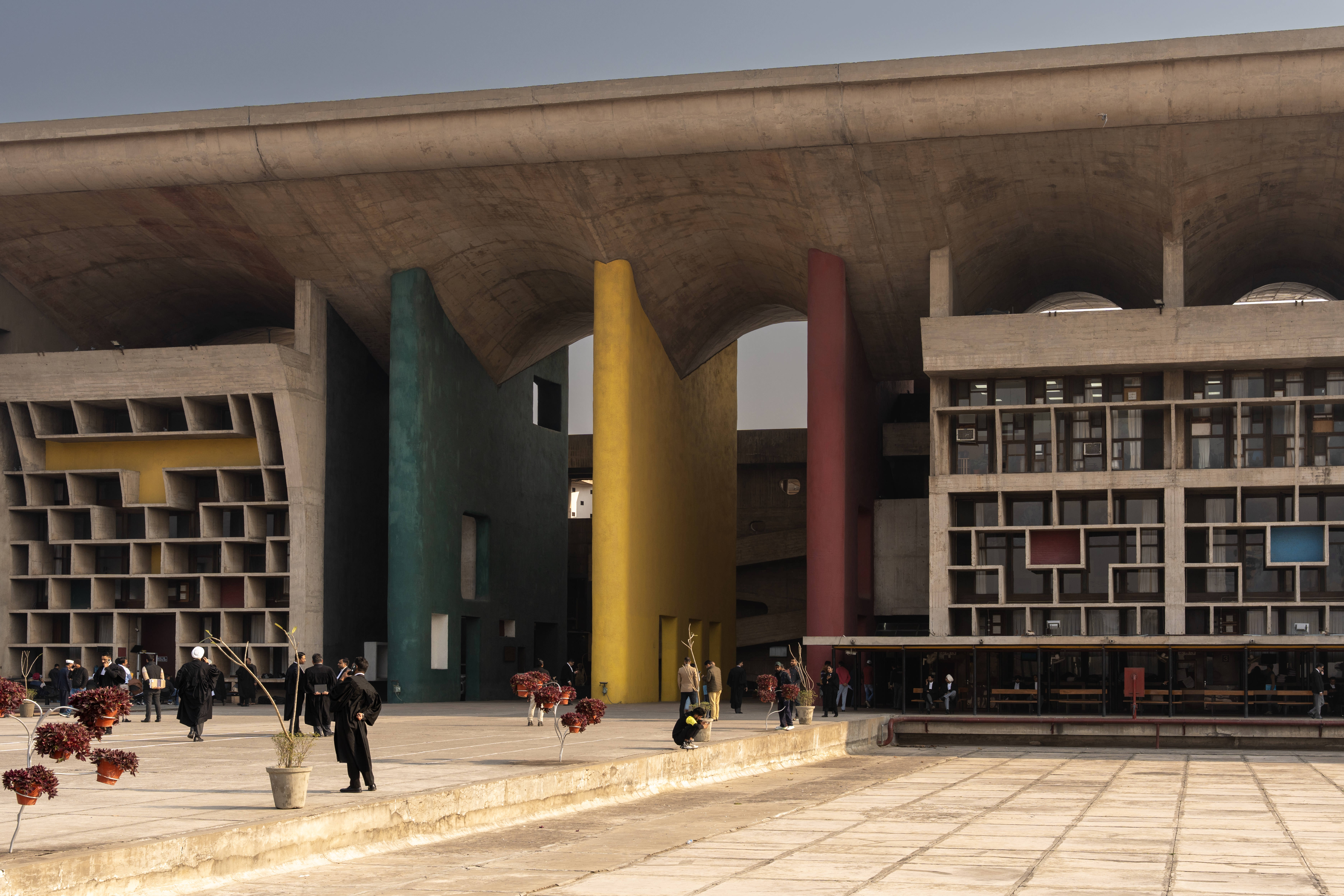 This ‘architourism’ trip explores India’s architectural history, from Mughal to modernism
This ‘architourism’ trip explores India’s architectural history, from Mughal to modernismArchitourian is offering travellers a seven-night exploration of northern India’s architectural marvels, including Chandigarh, the city designed by Le Corbusier
By Anna Solomon
-
 At the Institute of Indology, a humble new addition makes all the difference
At the Institute of Indology, a humble new addition makes all the differenceContinuing the late Balkrishna V Doshi’s legacy, Sangath studio design a new take on the toilet in Gujarat
By Ellie Stathaki
-
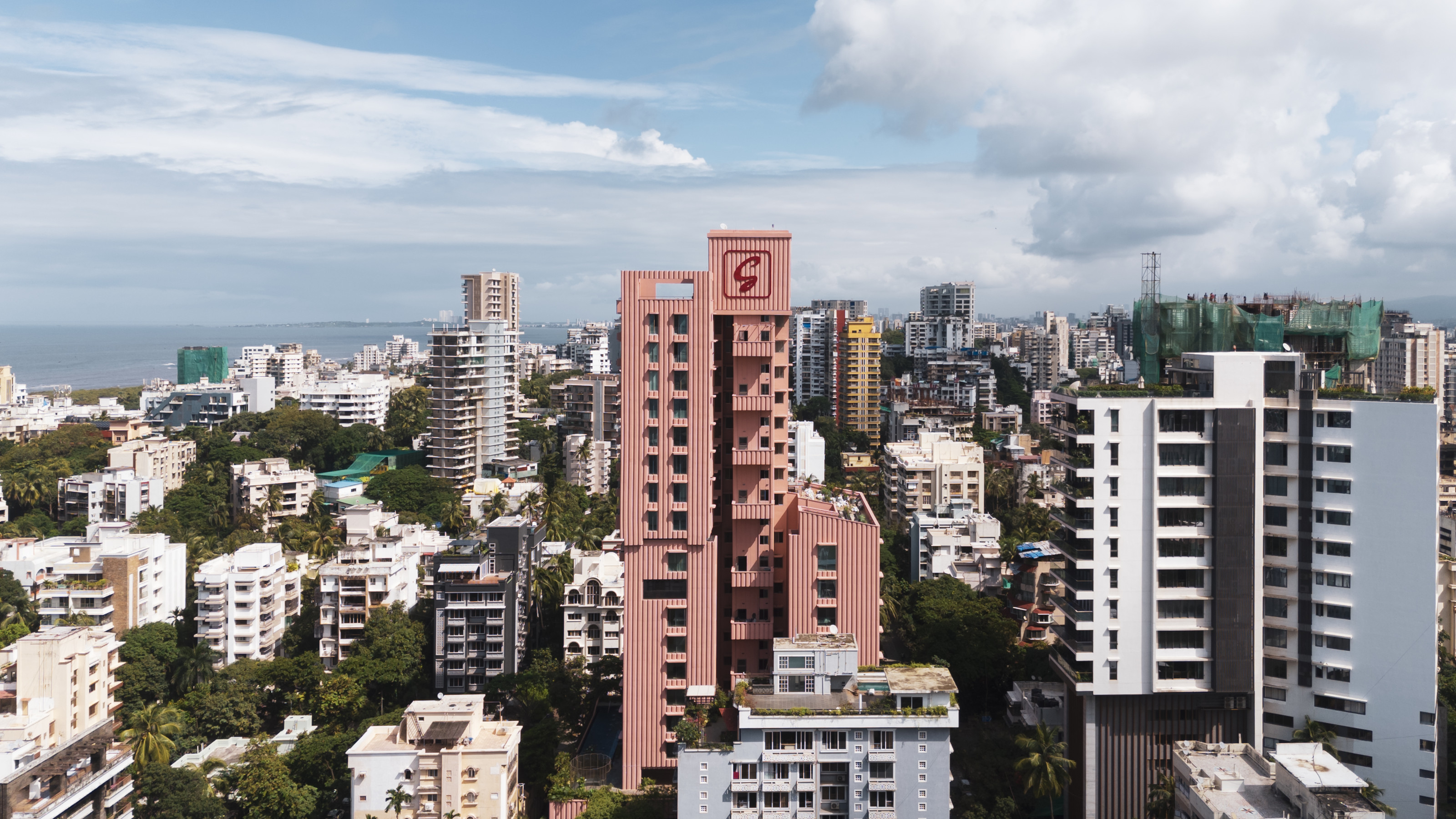 Pretty in pink: Mumbai's new residential tower shakes up the cityscape
Pretty in pink: Mumbai's new residential tower shakes up the cityscape'Satguru’s Rendezvous' in Mumbai houses luxury apartments behind its elegant fluted concrete skin. We take a tour.
By Jonathan Bell
-
 Join our world tour of contemporary homes across five continents
Join our world tour of contemporary homes across five continentsWe take a world tour of contemporary homes, exploring case studies of how we live; we make five stops across five continents
By Ellie Stathaki
-
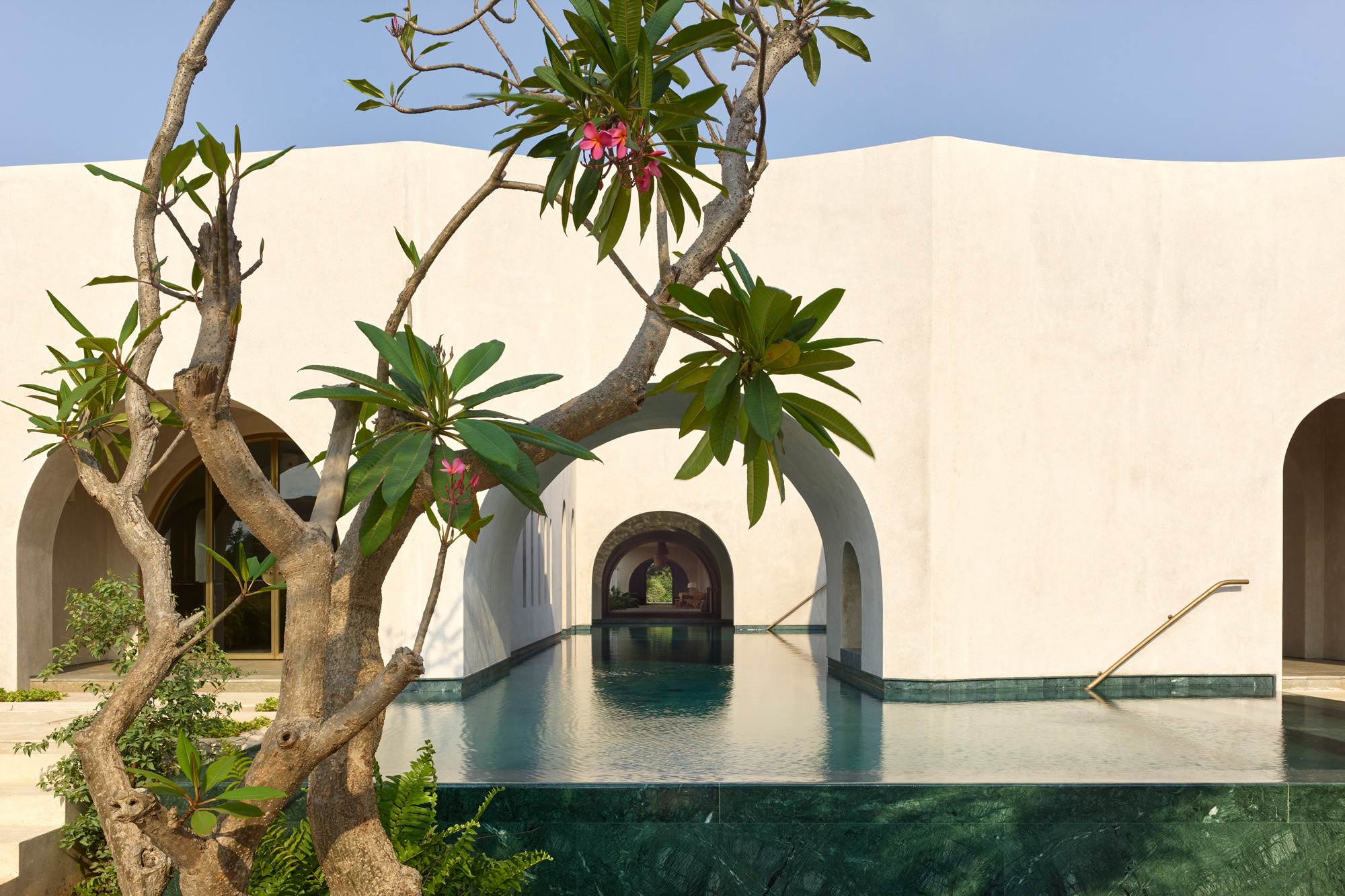 Walk through an Indian villa near Mumbai, where time slows down
Walk through an Indian villa near Mumbai, where time slows downIn this Indian villa, Architecture Brio weaves together water features, stunning gardens and graceful compositions to create a serene retreat near Mumbai
By Stephen Crafti
-
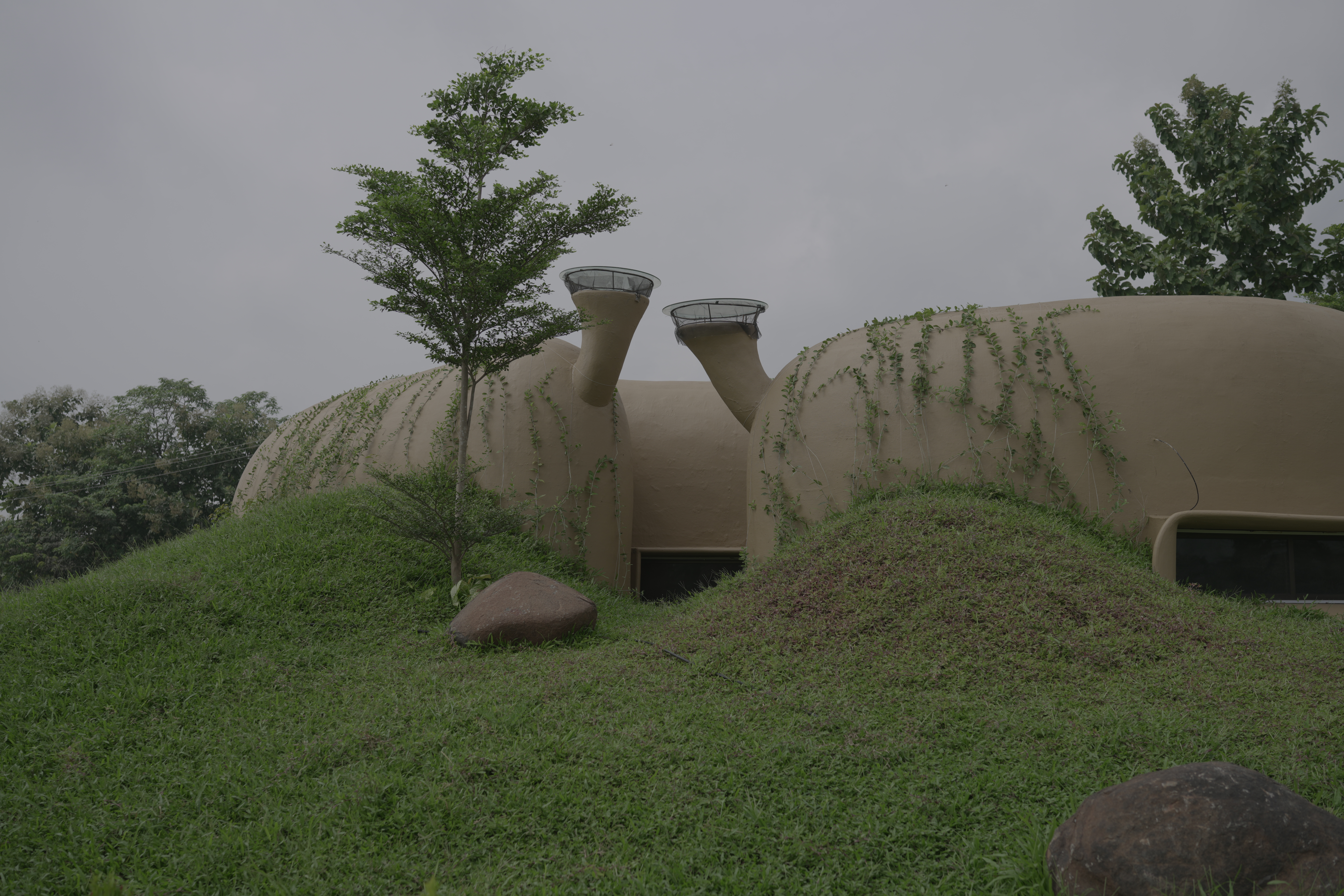 Nine emerging Indian architecture studios on a mission to transform their country
Nine emerging Indian architecture studios on a mission to transform their countryWe survey the emerging Indian architecture studios and professionals, who come armed with passion, ideas and tools designed to foster and bolster their country's creative growth
By Ellie Stathaki