Home sweet home: six architects rethink traditional housing typologies at RIBA
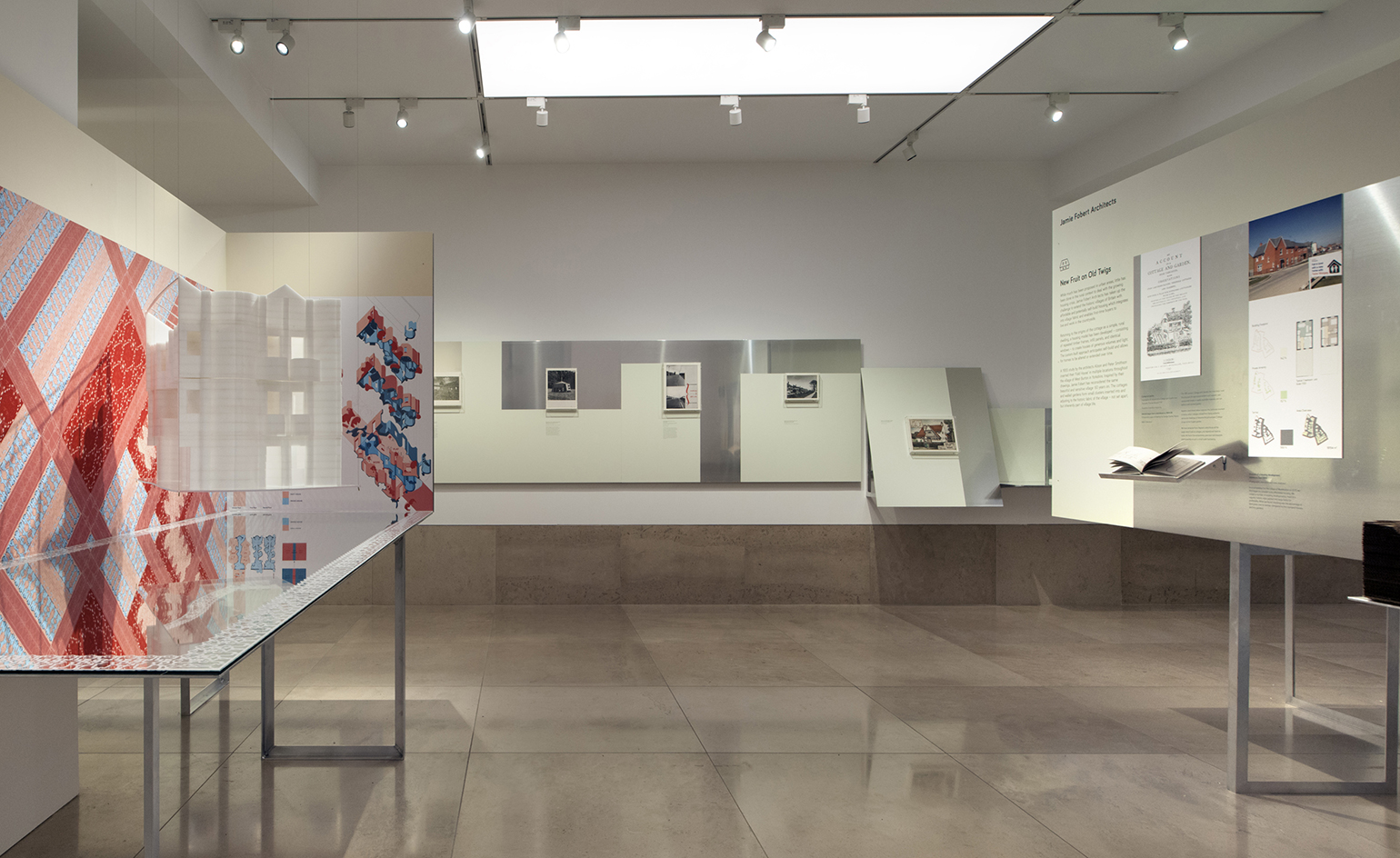
What is the future of Britain’s housing? This is the question the RIBA sets out to answer in its newest show, 'At Home in Britain: Designing the House of Tomorrow'. Looking at the different typologies of the genre – including the cottage, terrace house and flat – six contemporary architecture practices were invited to showcase work, specifically commissioned for the exhibition. It all looks at the future of the British home, translating these historic architectural formats into speculative housing solutions.
Taking their cue from material from the RIBA collections, Mecanoo, Edouard Francois, Jamie Fobert Architects, Mae, vPPR and Studio Weave, tackle the exhibition's three residential themes. Spanning overcrowding, affordability and cooperative living, they provide insight into the future possibilities of 21st century life.
‘The cottage’ investigates the familiar British icon, which saw a revival during the country's arts and crafts movement. Now, say the organisers, its acts as the housing choice to satisfy the ‘middle-class fantasy of country idyll’ -– even though it was originally born to provide accommodation to low-wage agricultural workers.
Jamie Fobert Architects, who also worked on the overall exhibition design, reimagines the cottage vernacular inspired by the ‘Fold House’, a 1955 country housing model by Alison and Peter Smithson. The result is a series of bright and open homes nestled within a village. At the same time, Edouard Francois’ vision of the cottage takes the form of a series of homes placed in La Cité de l'Air in Athis-Mons.
‘The flat’ is covered by Studio Weave and Mecanoo. The architects here consider how communal living could present new opportunities within communities and redefine social groupings. Studio Weave designed a sample of co-op marketing material, offering their own vision of how the advertising of these spaces could look like in 2025. The campaign is accompanied by Mecanoo’s presentation of an idealistic cooperative dwelling, heavily influenced by Le Corbusier’s Unité d'Habitation.
The final theme, 'The Terrace', examines the typical row house, which provides accommodation to one-third of the British population. The terrace house is reimagined by vPPR, who propose more shared social spaces by the revisiting of the party wall (the wall, which separates neighbouring buildings). Mae offers their own answer to the same theme via MyTerrace, a terrace house program template inspired by The Building Act of 1774, where residents can select a design based on the size of plot they own. This allows for people to envision a home that fits their individual lifestyle and budget.
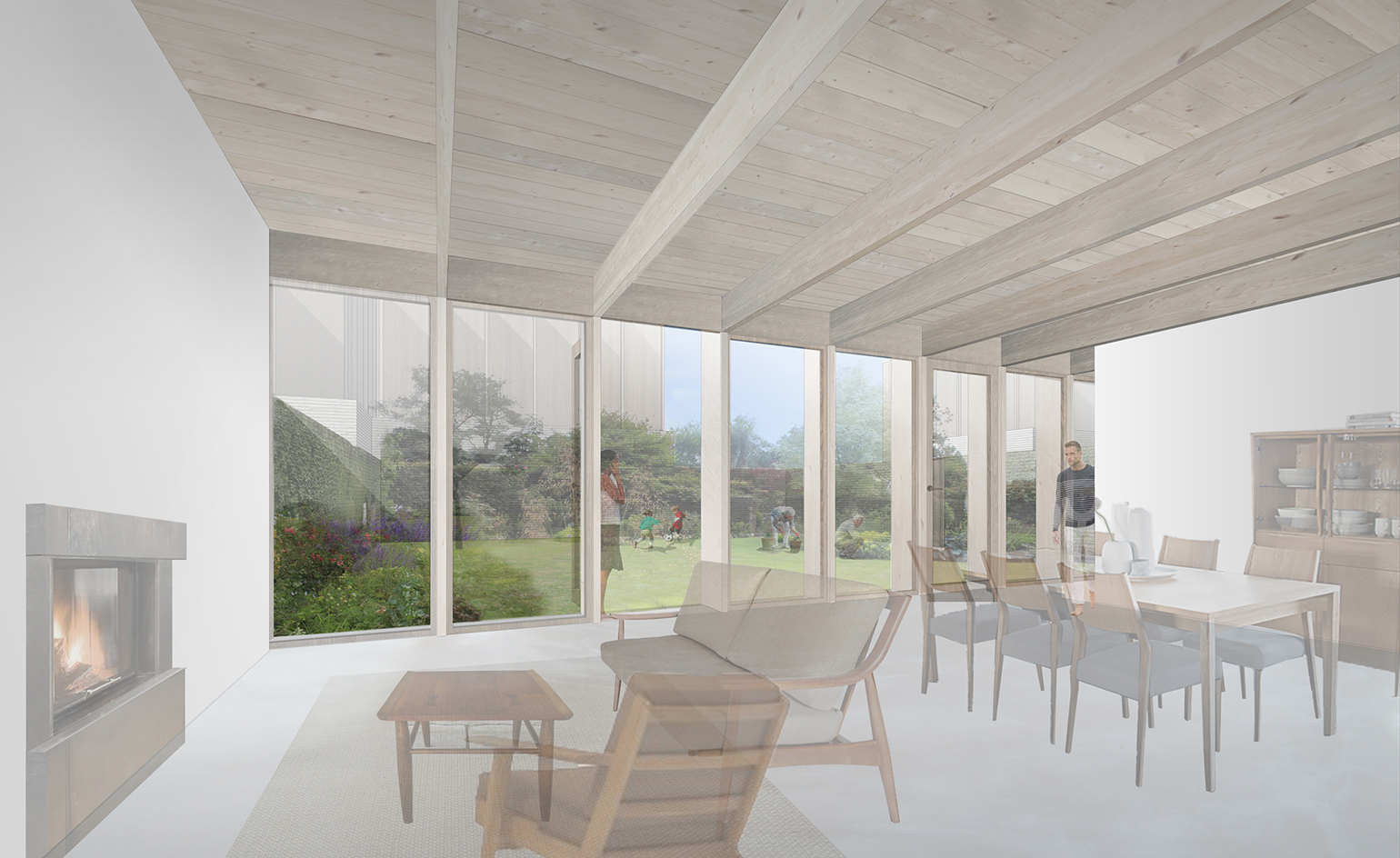
The show examines different housing typologies, including the cottage, terrace house and flat. Within this theme, six contemporary architecture practices showcase work specifically commissioned for the exhibition. Pictured here, Jamie Fobert Architects’ answer to the modern cottage, a custom built, affordable, bright and open space
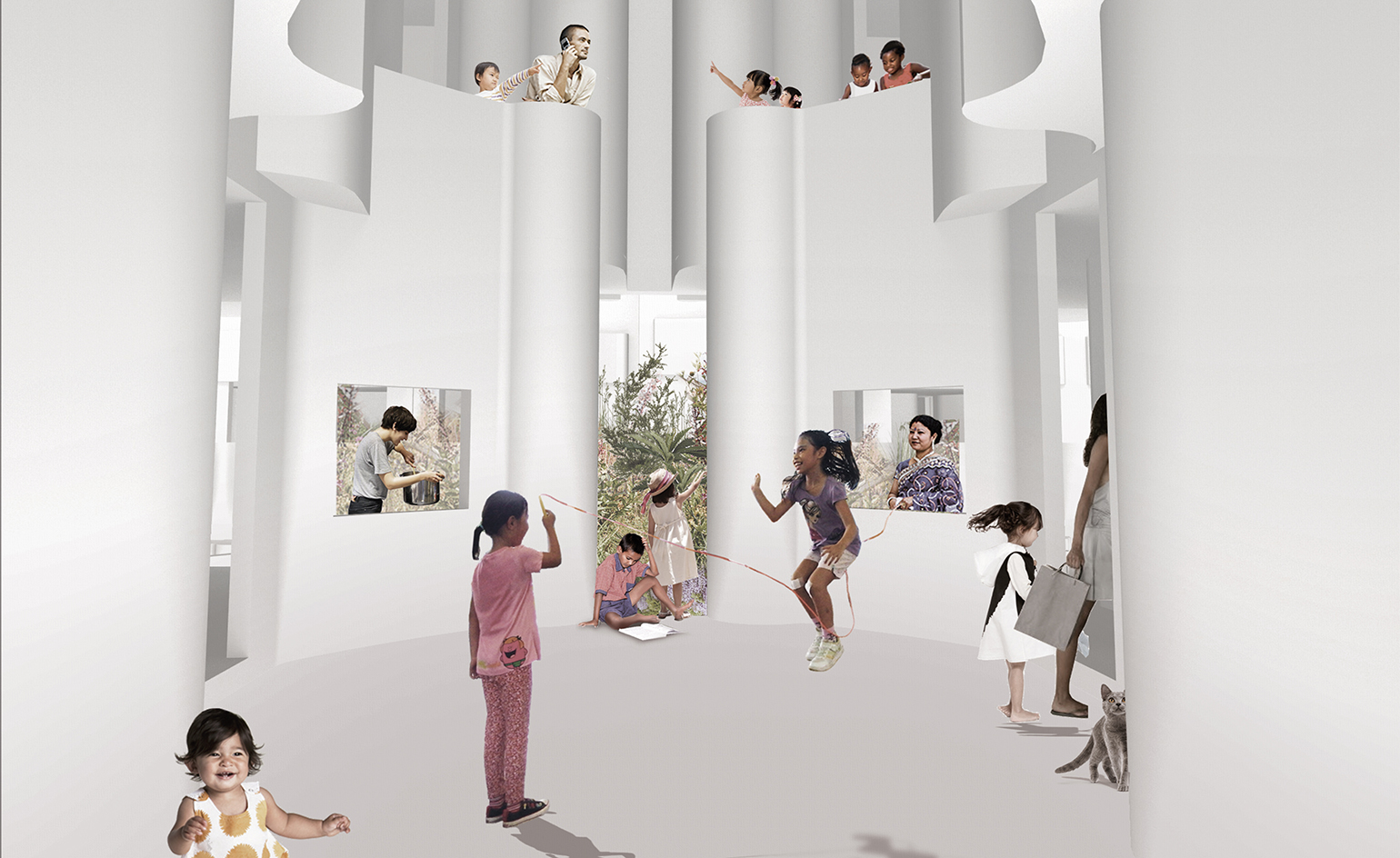
All the works explore and translate these historic typologies into speculative housing solutions. Pictured here, vPPR’s ’Party House’ is designed to create a communal, shared space for neighbours
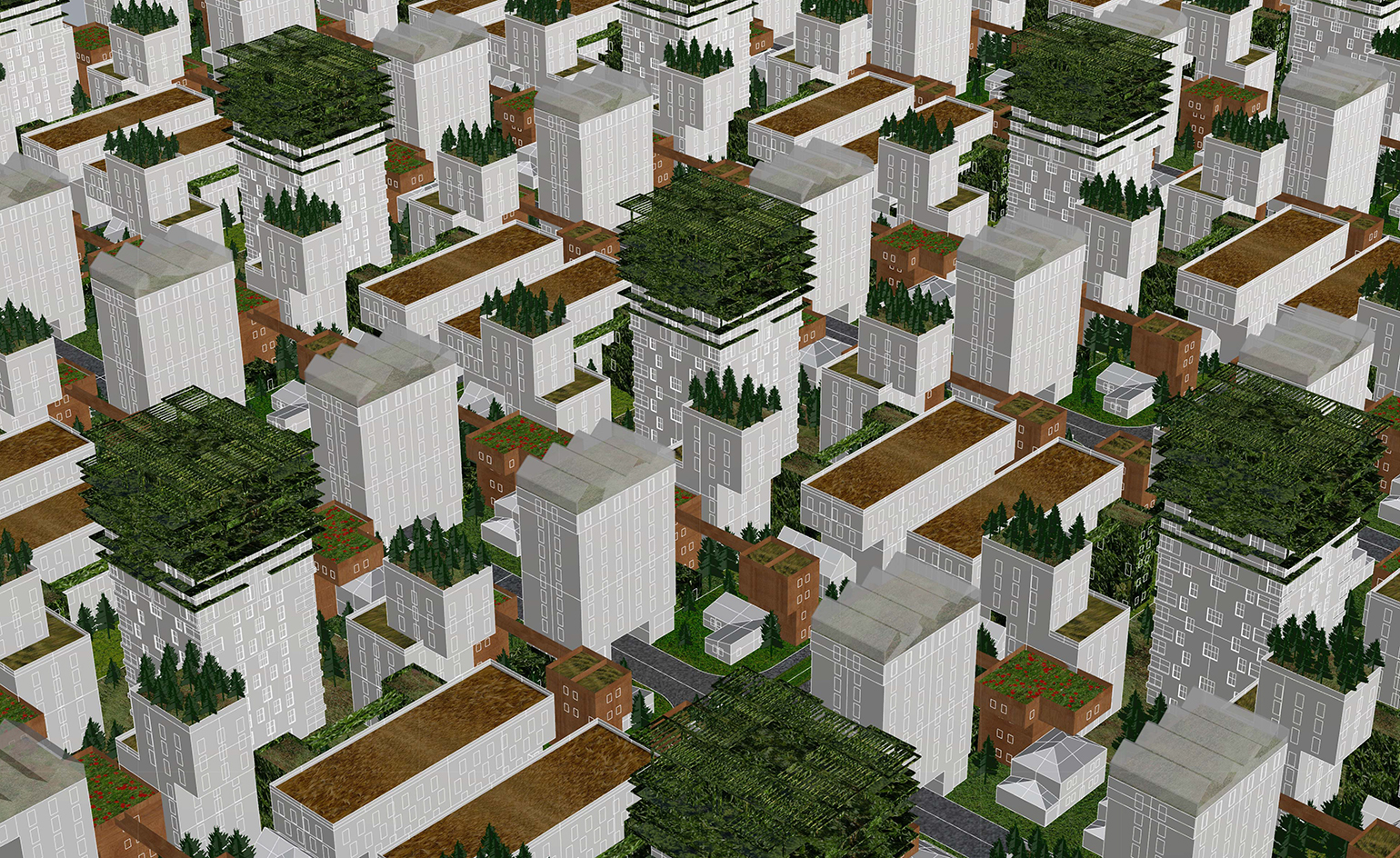
Each architect tackles one of the exhibitions’ three residential themes, covering overcrowding, affordability, and cooperative living. Pictured here, Edouard Francois’ cottages placed in La cité de l’air in Athis-Mons
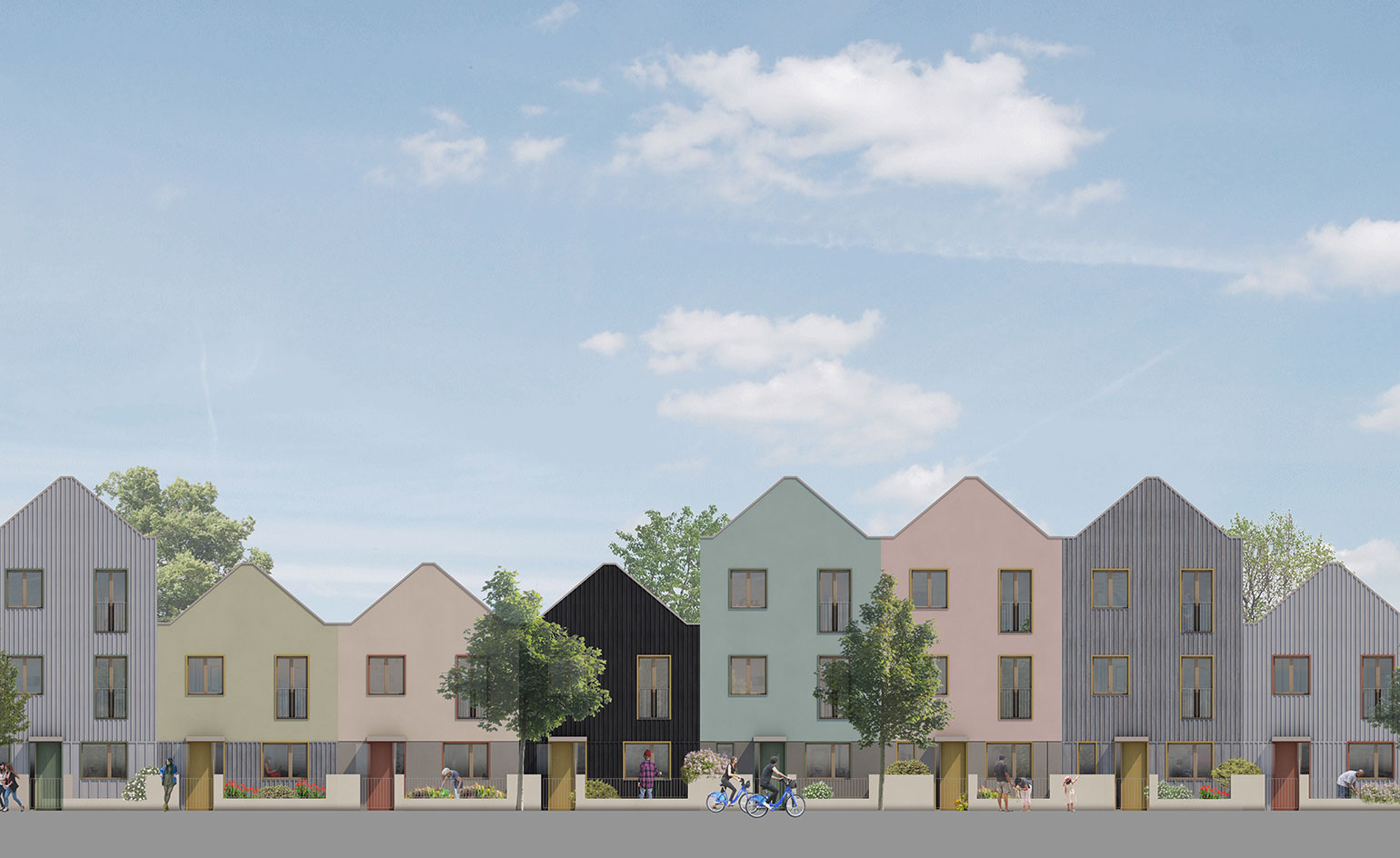
The final theme, ’The Terrace’, looks at the typical row house, which provides accommodation to one-third of the British population. Pictured here, Mae’s ’MyTerrace’, a template that allows residents to devise a home customised to their needs
INFORMATION
'At Home in Britain: Designing the House of Tomorrow' runs unil the 29 August. For more information visit the RIBA's website
ADDRESS
Royal Institute of British Architects
66 Portland Place
London
W1B 1AD
Wallpaper* Newsletter
Receive our daily digest of inspiration, escapism and design stories from around the world direct to your inbox.
-
 The Lighthouse draws on Bauhaus principles to create a new-era workspace campus
The Lighthouse draws on Bauhaus principles to create a new-era workspace campusThe Lighthouse, a Los Angeles office space by Warkentin Associates, brings together Bauhaus, brutalism and contemporary workspace design trends
By Ellie Stathaki
-
 Extreme Cashmere reimagines retail with its new Amsterdam store: ‘You want to take your shoes off and stay’
Extreme Cashmere reimagines retail with its new Amsterdam store: ‘You want to take your shoes off and stay’Wallpaper* takes a tour of Extreme Cashmere’s new Amsterdam store, a space which reflects the label’s famed hospitality and unconventional approach to knitwear
By Jack Moss
-
 Titanium watches are strong, light and enduring: here are some of the best
Titanium watches are strong, light and enduring: here are some of the bestBrands including Bremont, Christopher Ward and Grand Seiko are exploring the possibilities of titanium watches
By Chris Hall
-
 A new London house delights in robust brutalist detailing and diffused light
A new London house delights in robust brutalist detailing and diffused lightLondon's House in a Walled Garden by Henley Halebrown was designed to dovetail in its historic context
By Jonathan Bell
-
 A Sussex beach house boldly reimagines its seaside typology
A Sussex beach house boldly reimagines its seaside typologyA bold and uncompromising Sussex beach house reconfigures the vernacular to maximise coastal views but maintain privacy
By Jonathan Bell
-
 This 19th-century Hampstead house has a raw concrete staircase at its heart
This 19th-century Hampstead house has a raw concrete staircase at its heartThis Hampstead house, designed by Pinzauer and titled Maresfield Gardens, is a London home blending new design and traditional details
By Tianna Williams
-
 An octogenarian’s north London home is bold with utilitarian authenticity
An octogenarian’s north London home is bold with utilitarian authenticityWoodbury residence is a north London home by Of Architecture, inspired by 20th-century design and rooted in functionality
By Tianna Williams
-
 What is DeafSpace and how can it enhance architecture for everyone?
What is DeafSpace and how can it enhance architecture for everyone?DeafSpace learnings can help create profoundly sense-centric architecture; why shouldn't groundbreaking designs also be inclusive?
By Teshome Douglas-Campbell
-
 The dream of the flat-pack home continues with this elegant modular cabin design from Koto
The dream of the flat-pack home continues with this elegant modular cabin design from KotoThe Niwa modular cabin series by UK-based Koto architects offers a range of elegant retreats, designed for easy installation and a variety of uses
By Jonathan Bell
-
 Are Derwent London's new lounges the future of workspace?
Are Derwent London's new lounges the future of workspace?Property developer Derwent London’s new lounges – created for tenants of its offices – work harder to promote community and connection for their users
By Emily Wright
-
 Showing off its gargoyles and curves, The Gradel Quadrangles opens in Oxford
Showing off its gargoyles and curves, The Gradel Quadrangles opens in OxfordThe Gradel Quadrangles, designed by David Kohn Architects, brings a touch of playfulness to Oxford through a modern interpretation of historical architecture
By Shawn Adams