Long Island house by Young Projects reimagines local barn architecture
A Long Island house by Young Projects, Six Square House combines traditional pitched forms with unexpected curves, drawing on local barn architecture
Alan Tansey - Photography
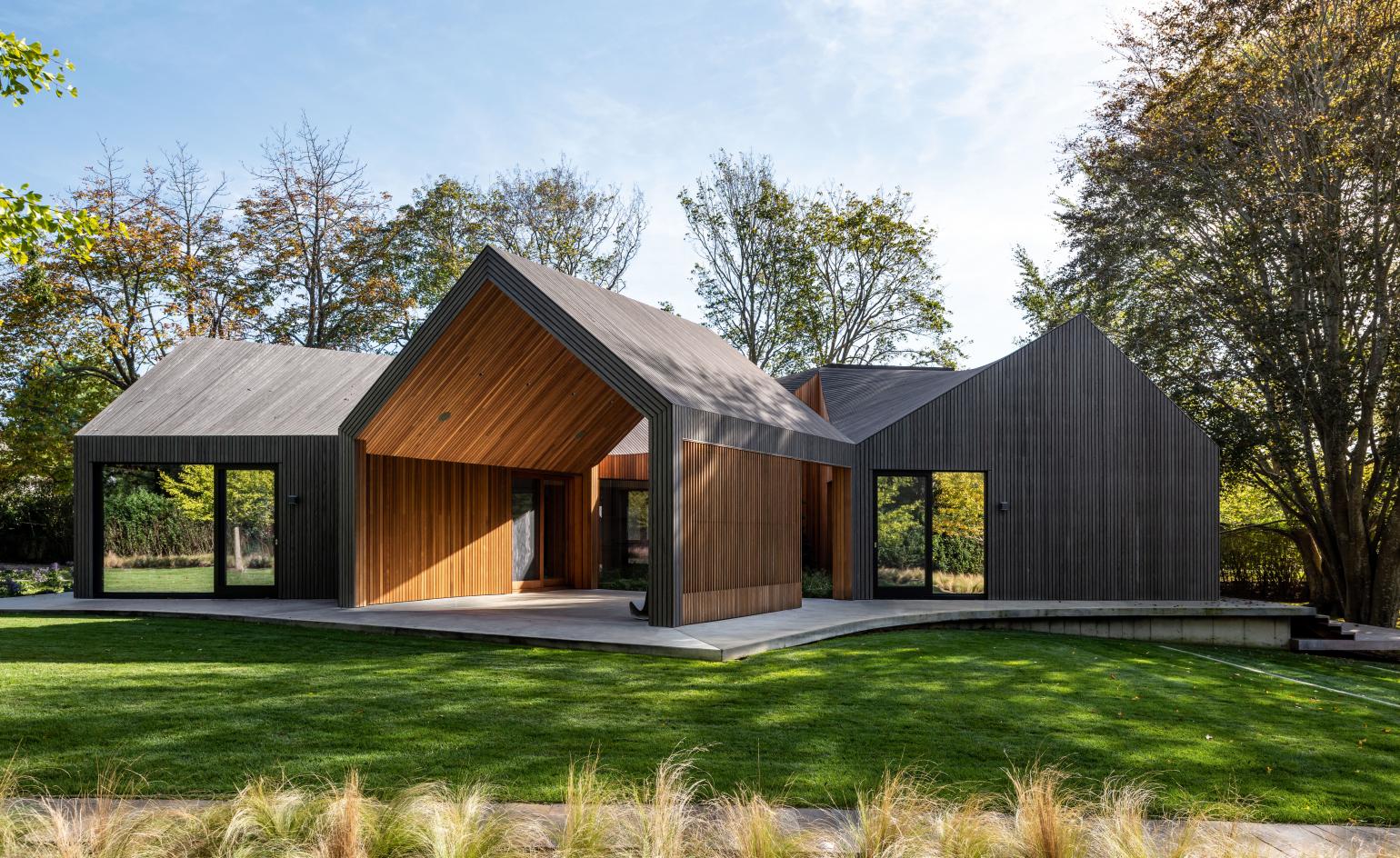
As you enter the Hamptons, if you aren’t too distracted by the bone-white beaches and cerulean waters, you’ll start catching glimpses of the farmhouses that populate the rural landscape in this part of America. Peppered across the clustered villages at the eastern end of Long Island, these houses hint at the area’s rich agricultural history.
Playing on the area’s vernacular, the New York-based practice Young Projects has reimagined the conventional barn as a bold structure in its latest project, Six Square House. Consisting of six gabled volumes, the elegant 3,500 sq ft family home features an eclectic mix of architectural expressions.
The plan is a ‘clustered grid, which sets up an interesting dialogue between the spaces’, says Bryan Young, the founder and principal of Young Projects. It’s a symmetric pattern of squares that intersect, leaving trilateral voids that invite nature into the scheme. Five of the tessellating modules collectively provide two bedrooms, three bathrooms, a kitchen, a porch, and living areas, and enclose a triangular courtyard, while the sixth sits away from the rest, accommodating a garage. Approaching the scheme from the polished concrete path, you’re greeted by two symmetrical gables.
These elevations are ‘a false introduction to the building’. As you walk around the house, the geometry departs from the traditional pitched form and transforms into a dynamic sculpture with sweeping curves. Despite appearing three-dimensionally complex, the more fluid portions of Six Square House were simple to construct. Made from entirely straight joints, the roof is a masterful sequence of ‘ruled surfaces’.
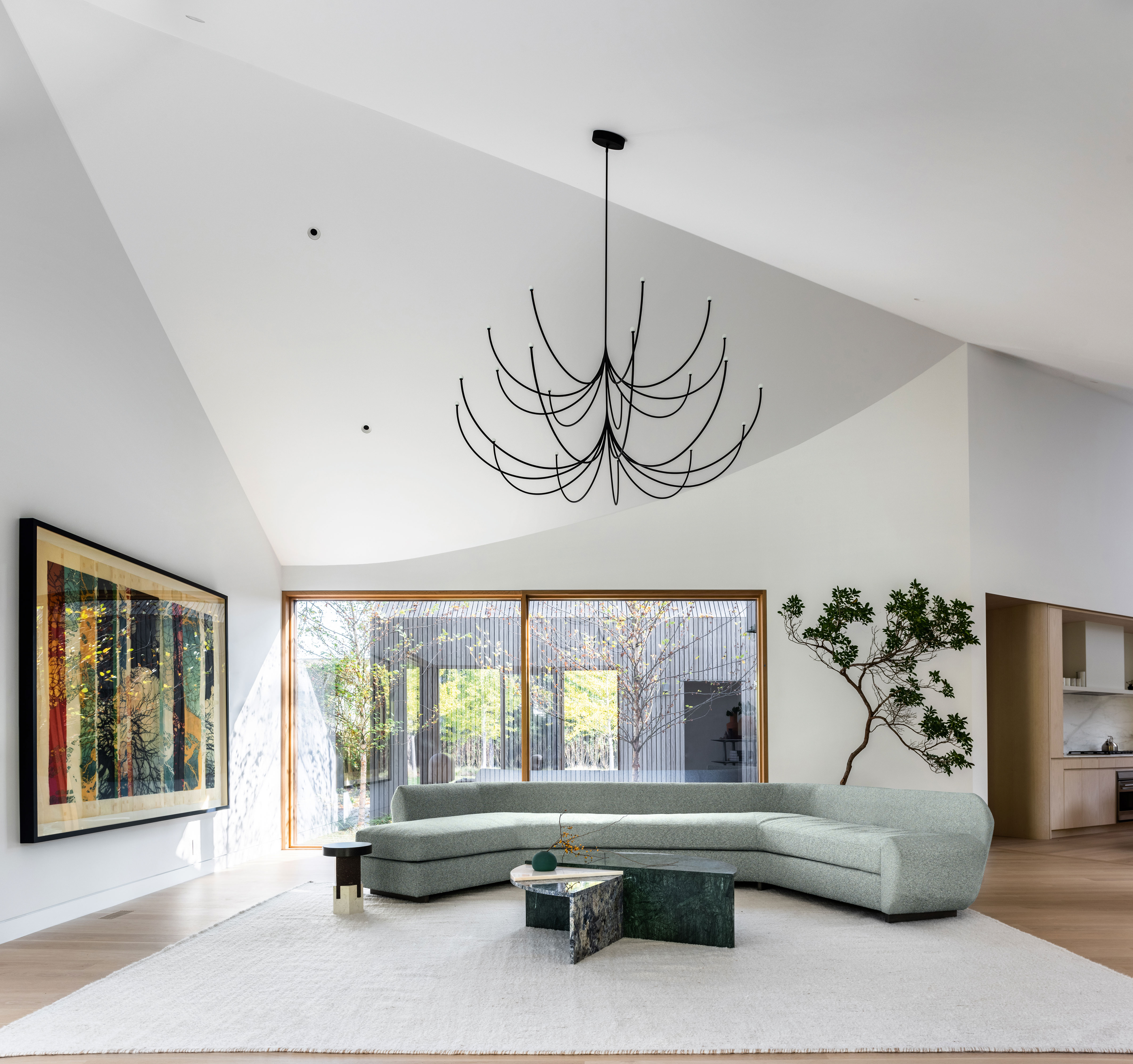
The six volumes are skillfully wrapped in a skin of charred Accoya timber, a dark slatted façade that contrasts perfectly with the bright Western red cedar of the central courtyard’s entertaining space. This accentuates the dichotomy between the external and internal elements. From the outside, one can read each module. However, inside, there is an unexpected sense of continuity. ‘It is a smooth, unfolding interior that is embraced by the complex geometry,’ explains Young. Internally, the form of the ceiling creates a harmonious fluidity. ‘As you move through the rooms, there is this sense of spatial ambiguity,’ he continues.
Having owned the plot for several years, the client was keen that the new building emphasize the foliage that has always defined the land. Taking this into account, Young Projects teamed up with the Minneapolis-based landscape specialists Coen + Partners to sensitively choreograph intricate scenes across the site. ‘In a way, you can read the house as a lens that looks back at the garden and begins to engage you with the surrounding context; a lens that allows you to experience the surrounding environment in a way that is structured and intentional,’ explains Young.
The outdoor porch carefully captures four ginkgos, while the master bedroom enjoys a direct view of a mature beech tree. The living room volume and its corner window look out onto an oak tree as the diagonal ridgeline directs your eyes towards the farmhouse. As you move through the kitchen, past the milled island, another ginkgo can be seen in the triangular court, reinforcing the sense of nature seen throughout the scheme.
A well-orchestrated Hamptons home that ‘pushes the potential of the vernacular into unknown territory’, Six Square House both successfully acknowledges existing typologies while at the same time providing something new and refreshing. It showcases the practice’s innovative approach to the creative process, reflecting the multidisciplinary nature of Young’s work (which spans material research, furniture design and art installations) while challenging the architectural conventions of the Long Island house.
A version of this article first appeared in Wallpaper* 264, April 2021. Download the issue here
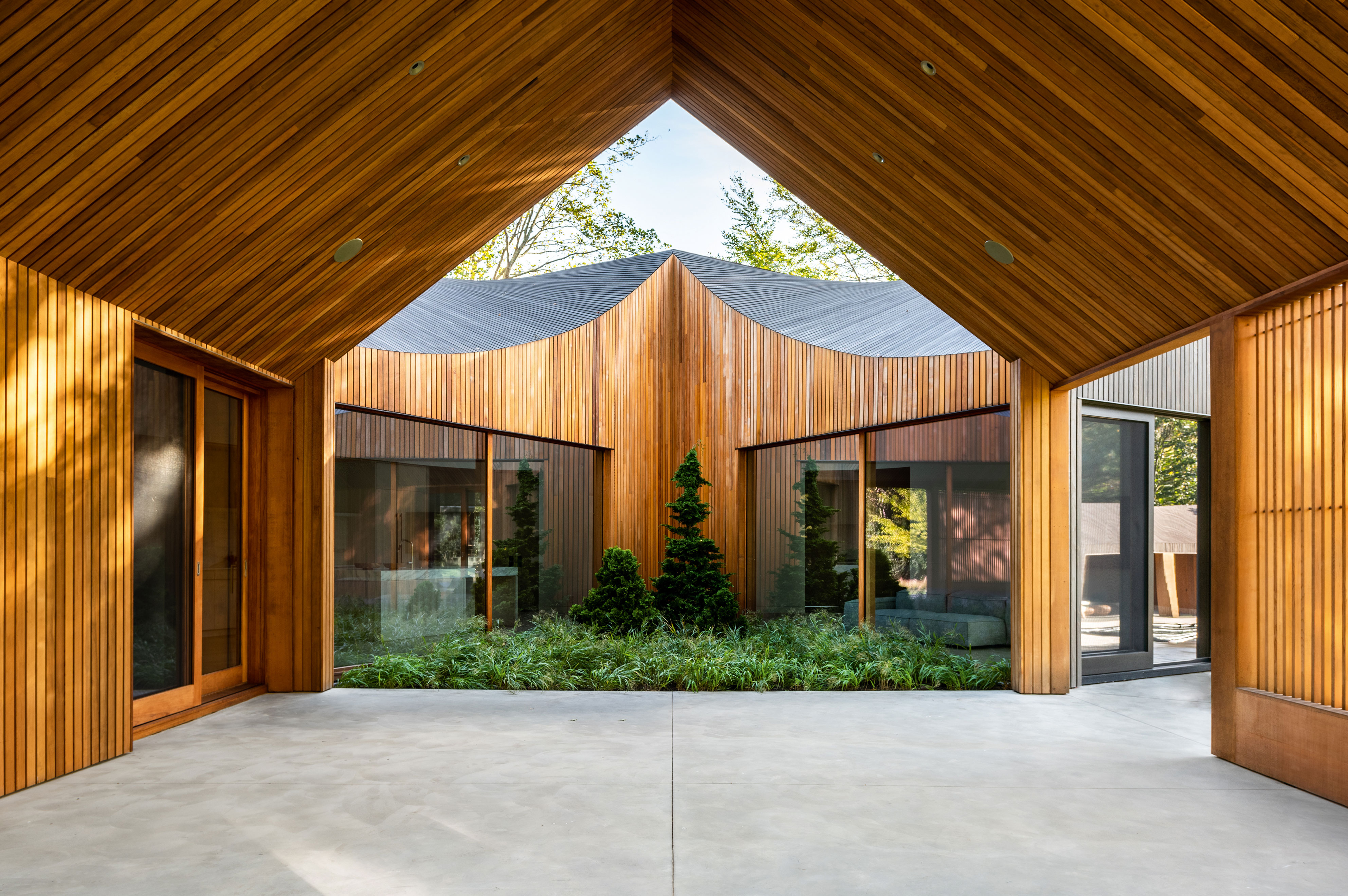
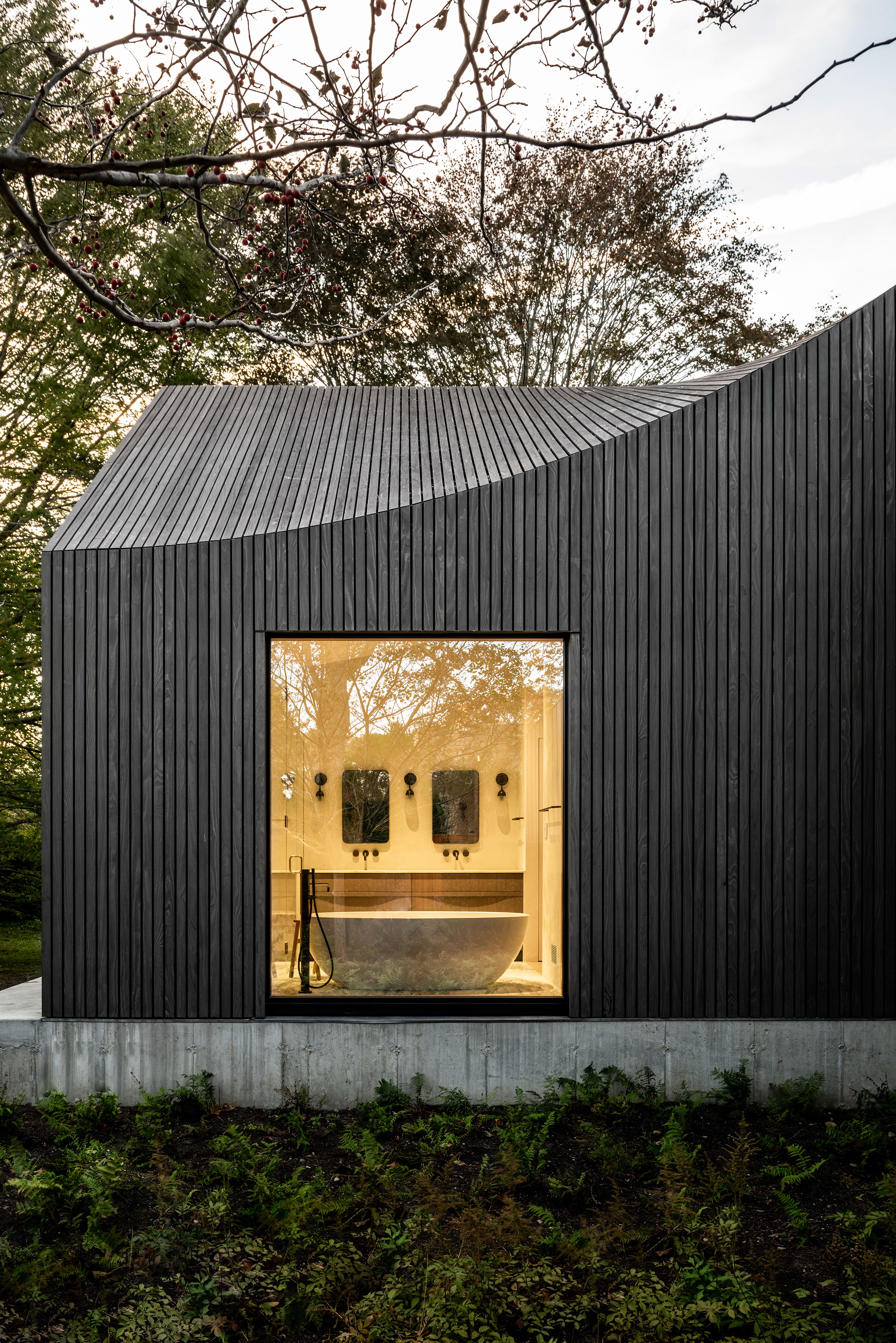
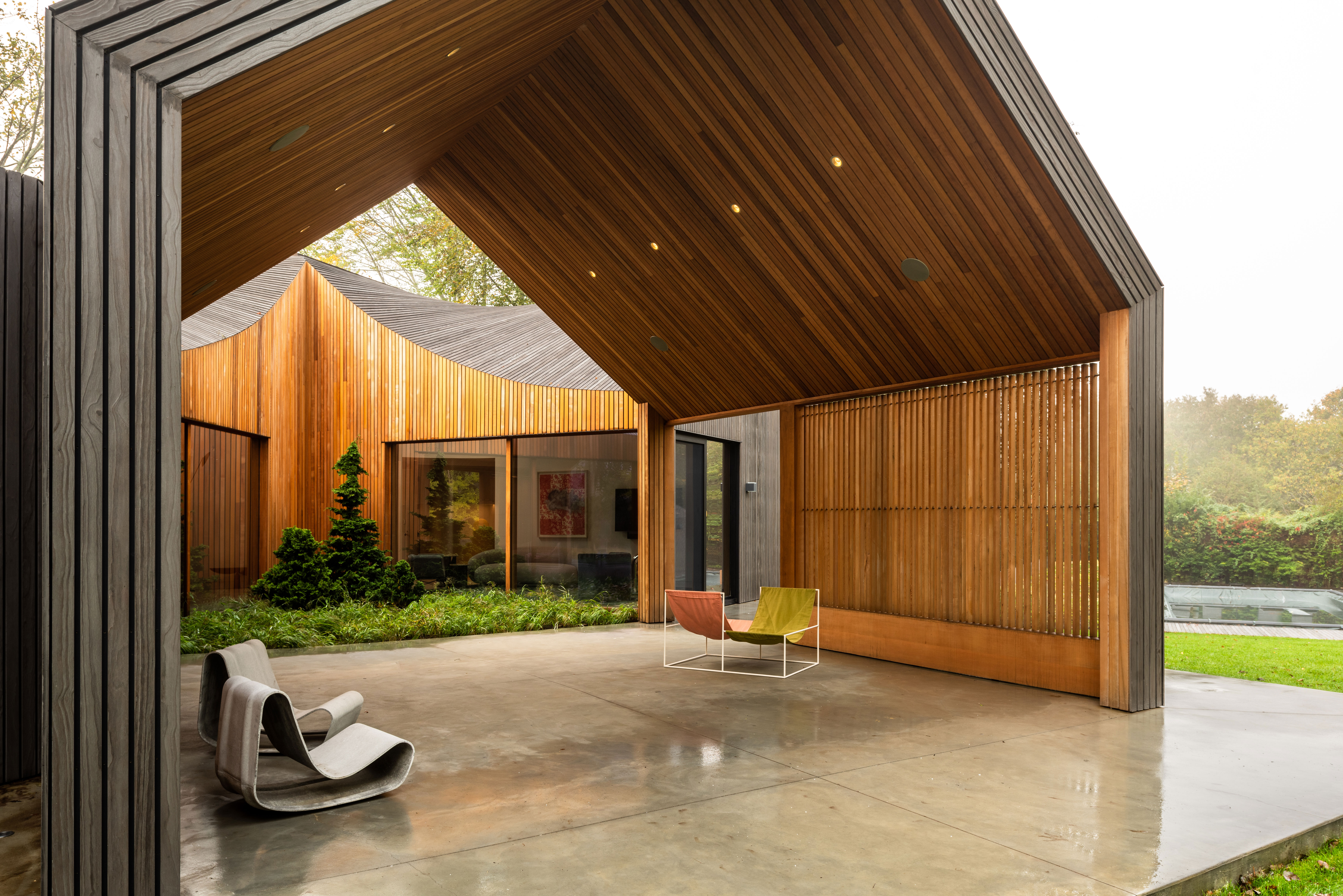
INFORMATION
Receive our daily digest of inspiration, escapism and design stories from around the world direct to your inbox.
Shawn Adams is an architect, writer, and lecturer who currently teaches at Central St Martins, UAL and the Architectural Association. Shawn trained as an architect at The Royal College of Art, Architectural Association and University of Portsmouth. He is also the co-founder of the socially-minded design practice Power Out of Restriction. In 2023, POoR won the London Design Festival’s Emerging Design Medal. Shawn writes for numerous international magazines about global architecture and design and aims to platform the voices of those living across the Caribbean, Asia, and Africa.
- Alan Tansey - PhotographyPhotographer
-
 Holland & Holland's Range Rover is outstanding in its field: shoot the breeze in style
Holland & Holland's Range Rover is outstanding in its field: shoot the breeze in styleCan you spare half a million pounds for a glorified four-wheeled gun cabinet? If so, the Range Rover Holland & Holland Edition by Overfinch might be the perfect fit
-
 Veronica Ditting’s collection of tiny tomes is a big draw at London's Tenderbooks
Veronica Ditting’s collection of tiny tomes is a big draw at London's TenderbooksAt London bookshop Tenderbooks, 'Small Print' is an exhibition by creative director Veronica Ditting that explores and celebrates the appeal of books that fit in the palm of your hand
-
 How Beirut's emerging designers tell a story of resilience in creativity
How Beirut's emerging designers tell a story of resilience in creativityThe second in our Design Cities series, Beirut is a model of resourcefulness and adaptability: we look at how the layered history of the city is reflected in its designers' output
-
 Step inside this resilient, river-facing cabin for a life with ‘less stuff’
Step inside this resilient, river-facing cabin for a life with ‘less stuff’A tough little cabin designed by architects Wittman Estes, with a big view of the Pacific Northwest's Wenatchee River, is the perfect cosy retreat
-
 Remembering Robert A.M. Stern, an architect who discovered possibility in the past
Remembering Robert A.M. Stern, an architect who discovered possibility in the pastIt's easy to dismiss the late architect as a traditionalist. But Stern was, in fact, a design rebel whose buildings were as distinctly grand and buttoned-up as his chalk-striped suits
-
 Own an early John Lautner, perched in LA’s Echo Park hills
Own an early John Lautner, perched in LA’s Echo Park hillsThe restored and updated Jules Salkin Residence by John Lautner is a unique piece of Californian design heritage, an early private house by the Frank Lloyd Wright acolyte that points to his future iconic status
-
 The Stahl House – an icon of mid-century modernism – is for sale in Los Angeles
The Stahl House – an icon of mid-century modernism – is for sale in Los AngelesAfter 65 years in the hands of the same family, the home, also known as Case Study House #22, has been listed for $25 million
-
 Houston's Ismaili Centre is the most dazzling new building in America. Here's a look inside
Houston's Ismaili Centre is the most dazzling new building in America. Here's a look insideLondon-based architect Farshid Moussavi designed a new building open to all – and in the process, has created a gleaming new monument
-
 Frank Lloyd Wright’s Fountainhead will be opened to the public for the first time
Frank Lloyd Wright’s Fountainhead will be opened to the public for the first timeThe home, a defining example of the architect’s vision for American design, has been acquired by the Mississippi Museum of Art, which will open it to the public, giving visitors the chance to experience Frank Lloyd Wright’s genius firsthand
-
 Clad in terracotta, these new Williamsburg homes blend loft living and an organic feel
Clad in terracotta, these new Williamsburg homes blend loft living and an organic feelThe Williamsburg homes inside 103 Grand Street, designed by Brooklyn-based architects Of Possible, bring together elegant interiors and dramatic outdoor space in a slick, stacked volume
-
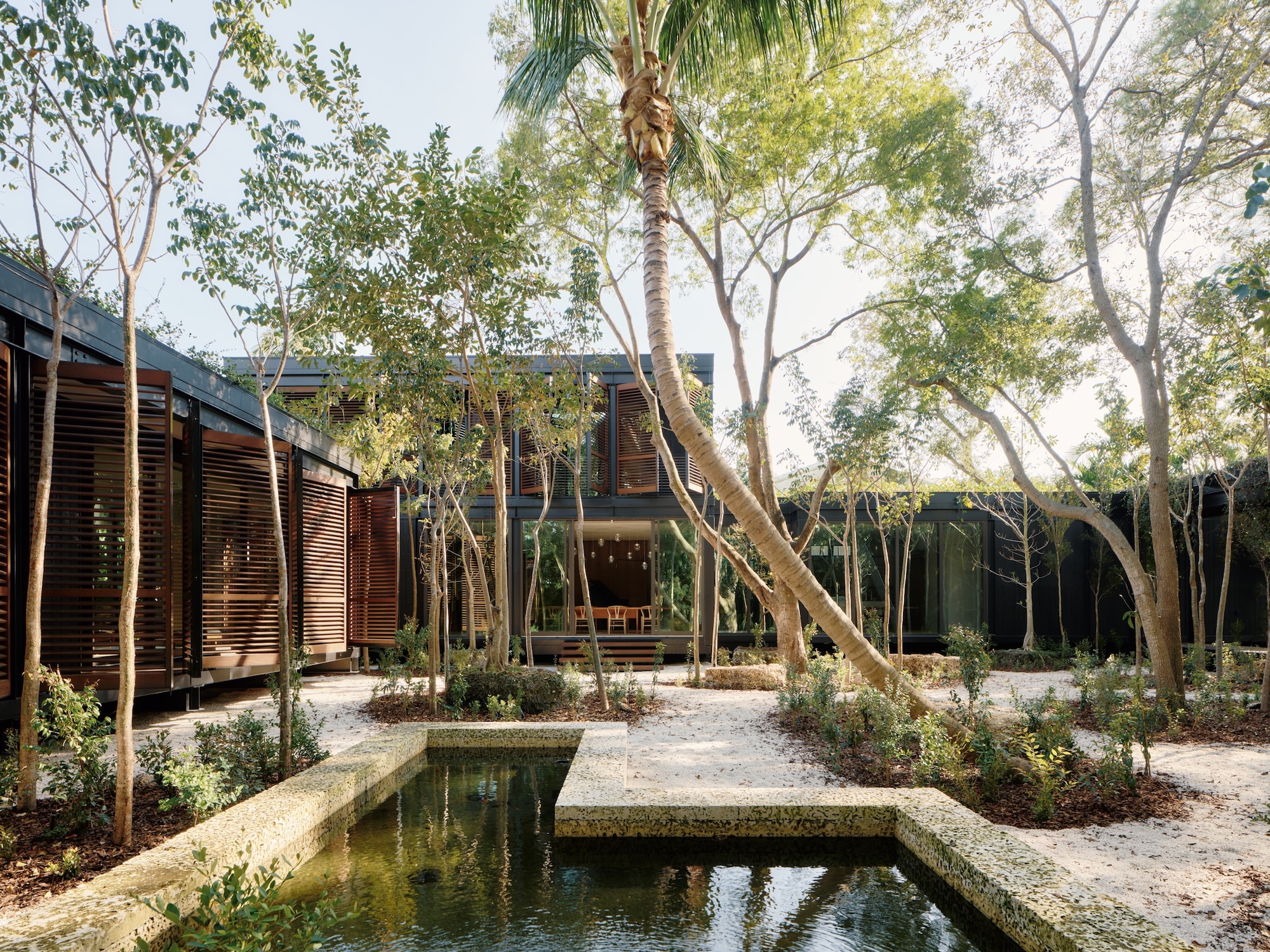 This ethereal Miami residence sprouted out of a wild, jungle-like garden
This ethereal Miami residence sprouted out of a wild, jungle-like gardenA Miami couple tapped local firm Brillhart Architecture to design them a house that merged Florida vernacular, Paul Rudolph and 'too many plants to count’