Look inside Sixth&Blanco, Herzog & de Meuron’s first project in Texas
Step inside Sixth&Blanco by Herzog & de Meuron, as the Swiss studio reveals interior images of its first ever Texas design, a forward-thinking, sustainable and mixed-use scheme
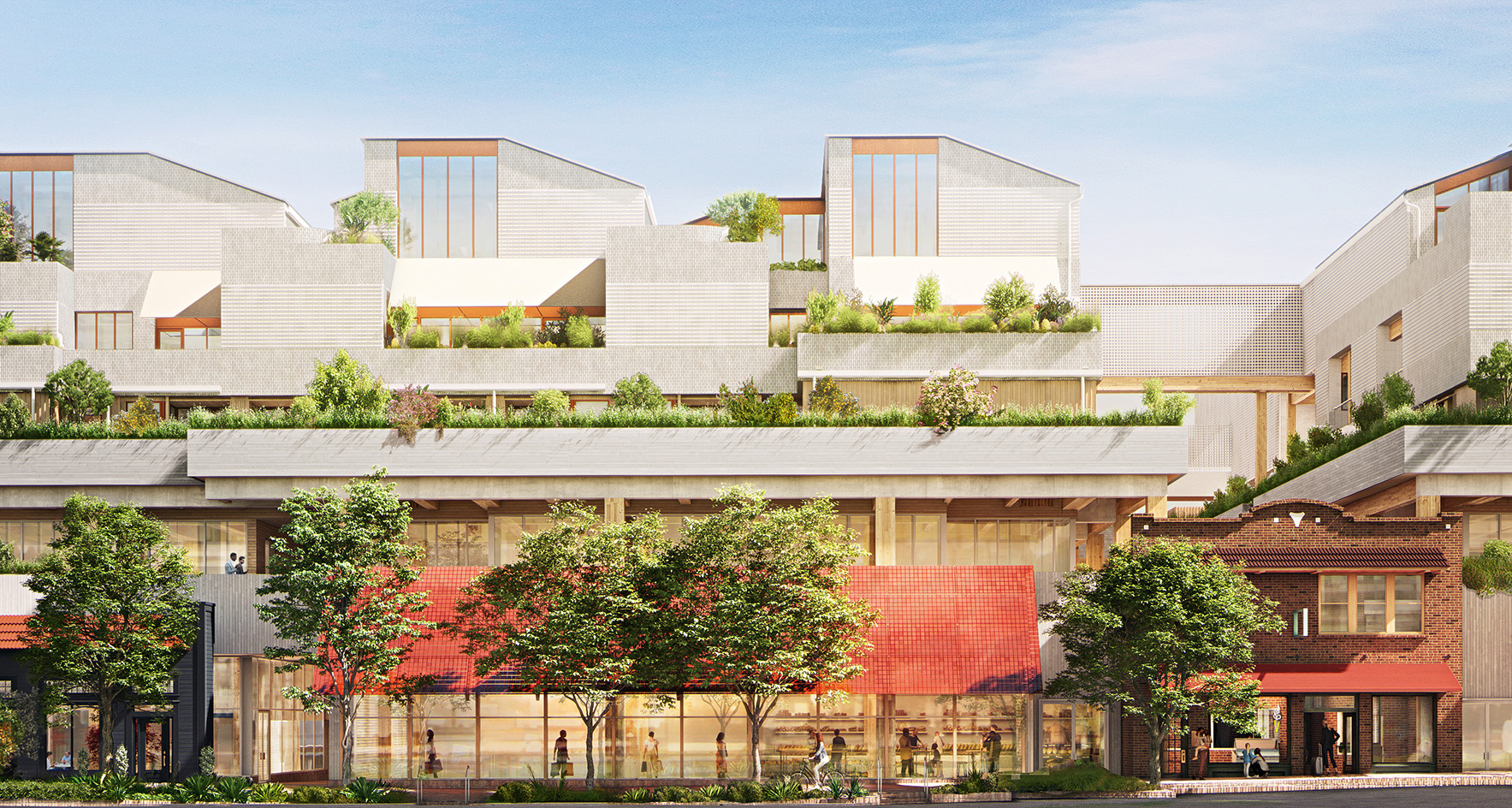
Sixth&Blanco, Herzog & de Meuron's inaugural project in Texas, has unveiled its first interior imagery. The scheme, a mixed-use development in the city's heart, will feature an impressive mass timber structure and was overseen by the renowned Swiss architecture studio – both in its overall building design, and its interiors.
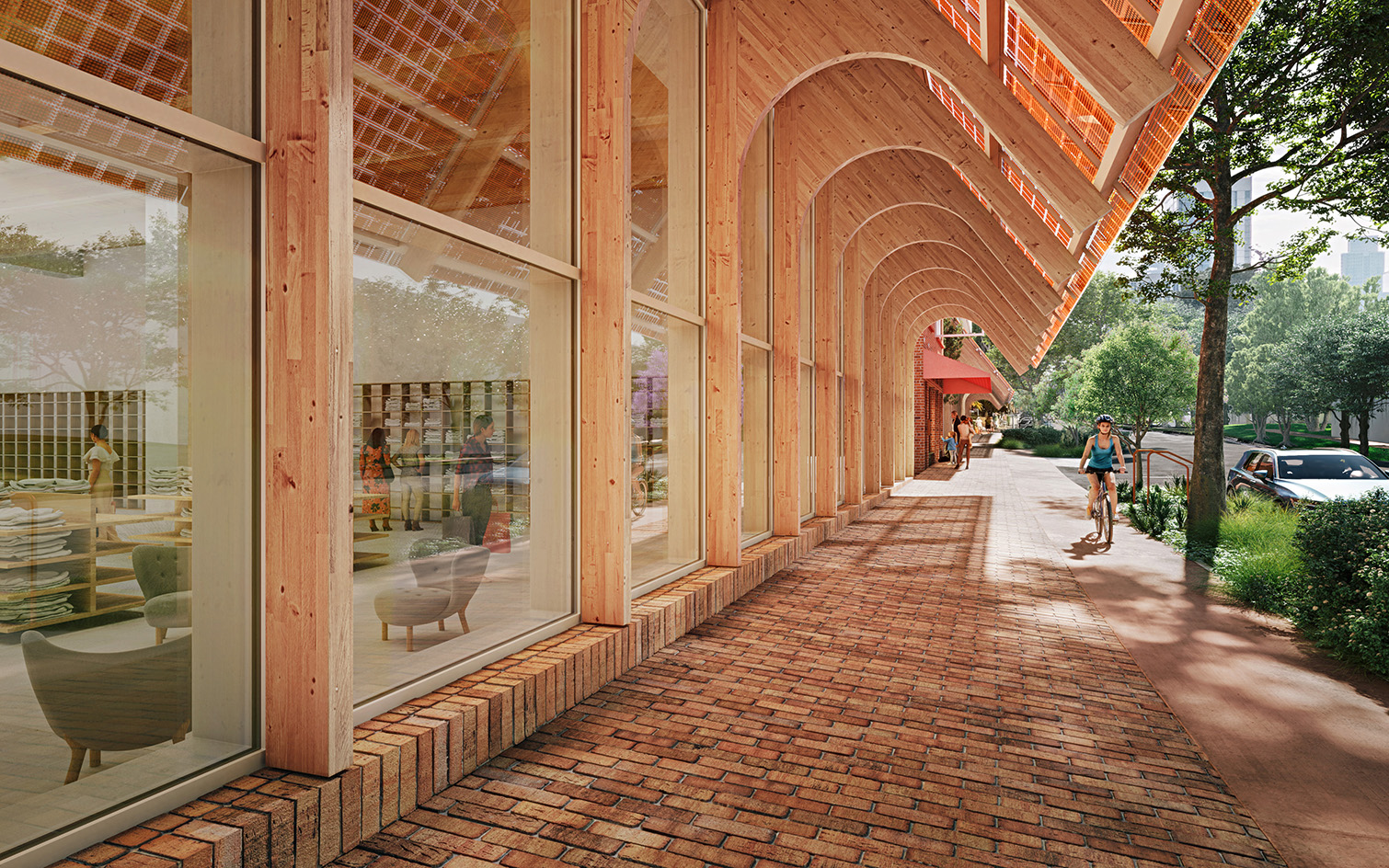
A first look inside Sixth&Blanco by Herzog & de Meuron
The project's position and context played an important role in its design. The Herzog & de Meuron partner in charge of the scheme, Simon Demeuse, said: 'The neighbourhoods surrounding the project site, Castle Hill and Clarksville, have a very pleasant and relaxed character, in large part due to the historic brick and wooden houses and bungalows, most with generous exterior porches, laid out along shaded tree-lined streets. This is a landscape, an urbanism, and a type of architecture that fits Austin’s climate very well. Even though it is denser than the adjacent neighbourhoods, the Sixth & Blanco project expresses these basic qualities.'
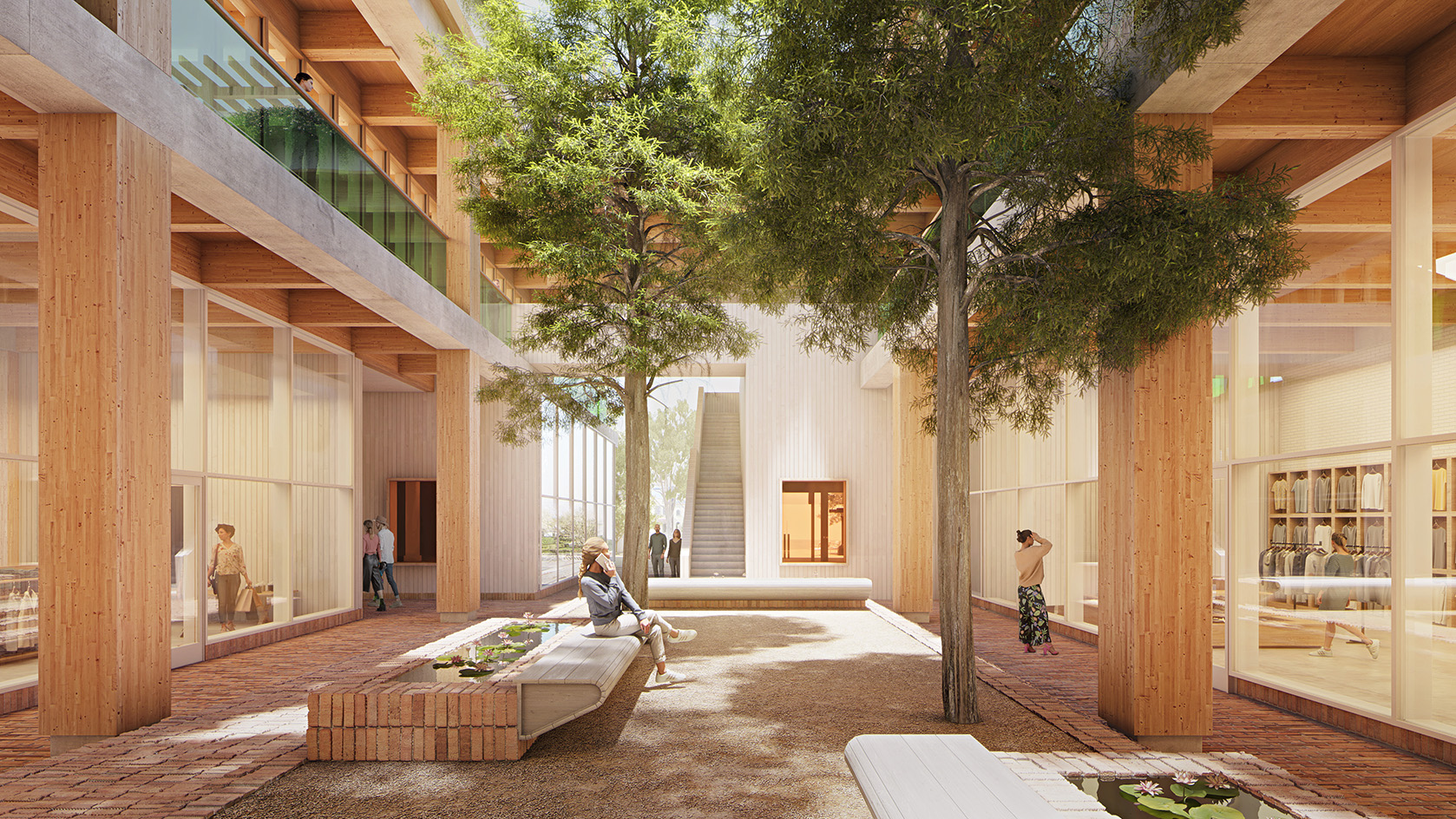
'Equal weight is given to landscape as to architecture on all levels of the development, where exterior shaded spaces and porches serve almost all interior spaces throughout the project. The finishes also reflect the vernacular, as the light wooden structure is clad in wood and brick – two very domestic, simple materials that match the surrounding architecture.'
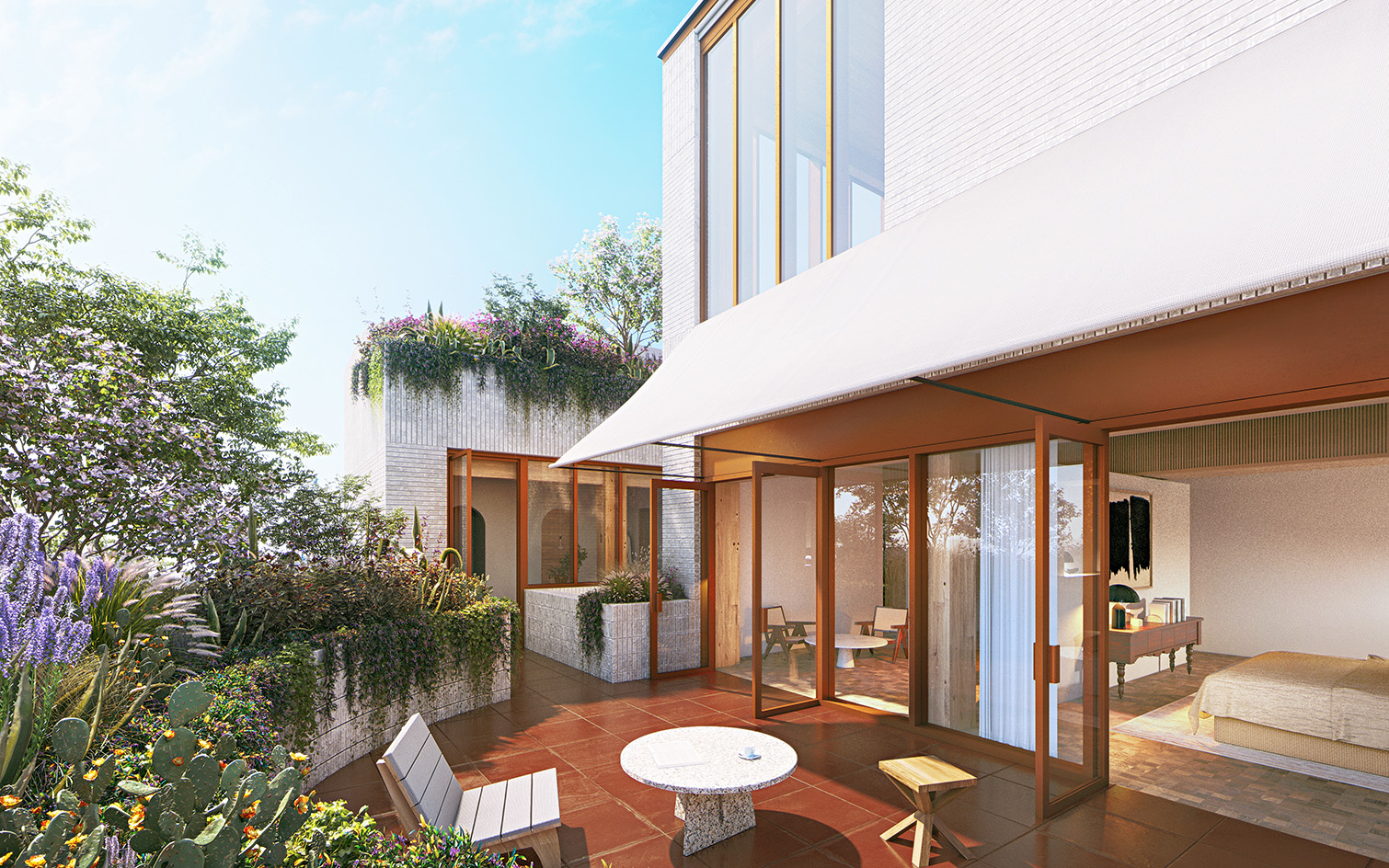
This aims to be a pioneering design for the city, not only bringing together a substantial mixed-use programme within a broken-down arrangement and user-friendly scale, but also through its timber construction, which supports sustainable architecture practices.
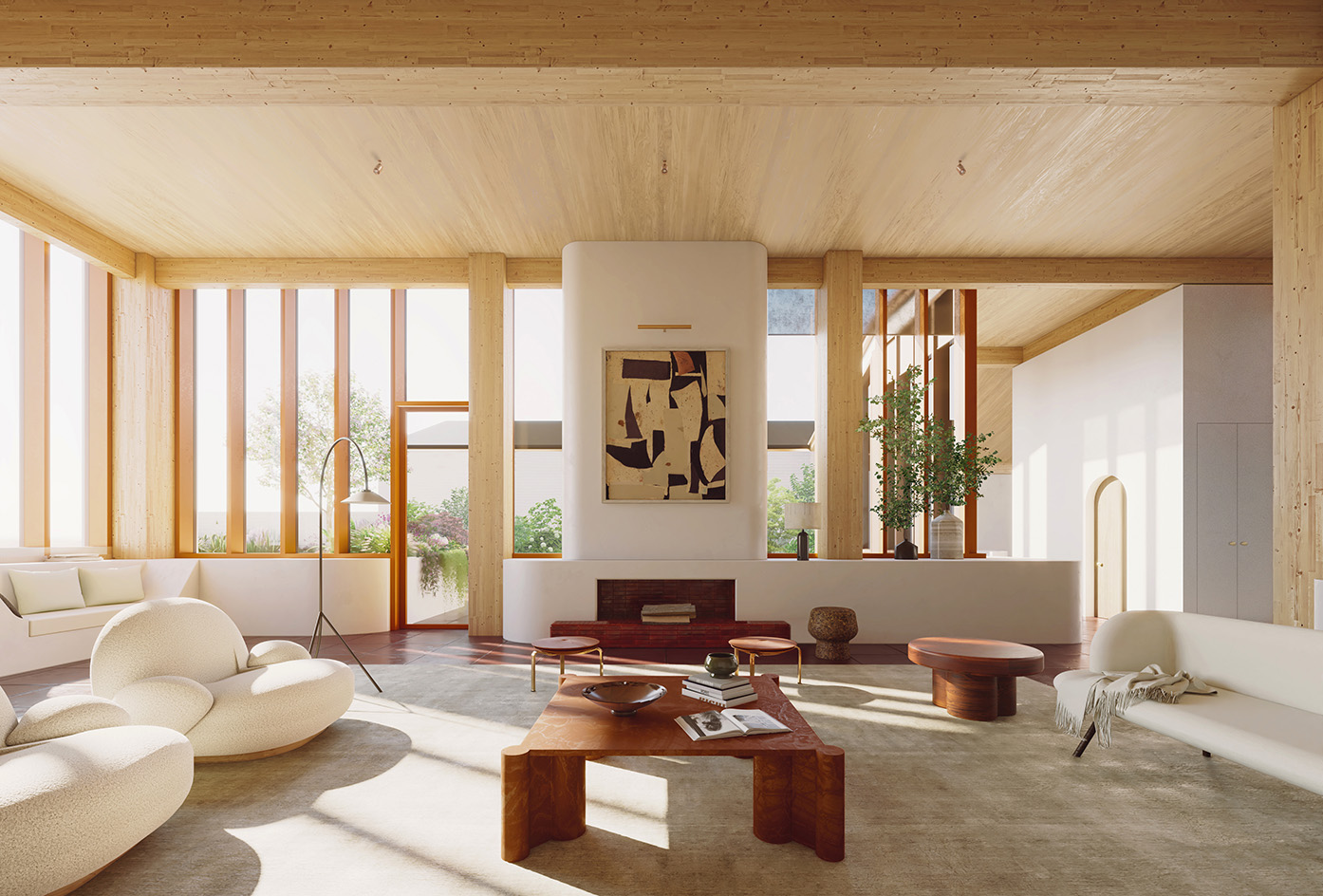
Demeuse added: 'The project demonstrates that even with a dense commercial brief, one can provide pleasant, human-scaled, inside-outside environments for all. It is an architecture where the exterior spaces are as much cared for as the interior spaces, and a building that utilises smart passive design to provide shading and shelter so people can enjoy being outside, open their doors and windows, and have access to plants, gardens, and nature throughout. While these sound like rather simple and obvious features, they are unfortunately often overlooked.'
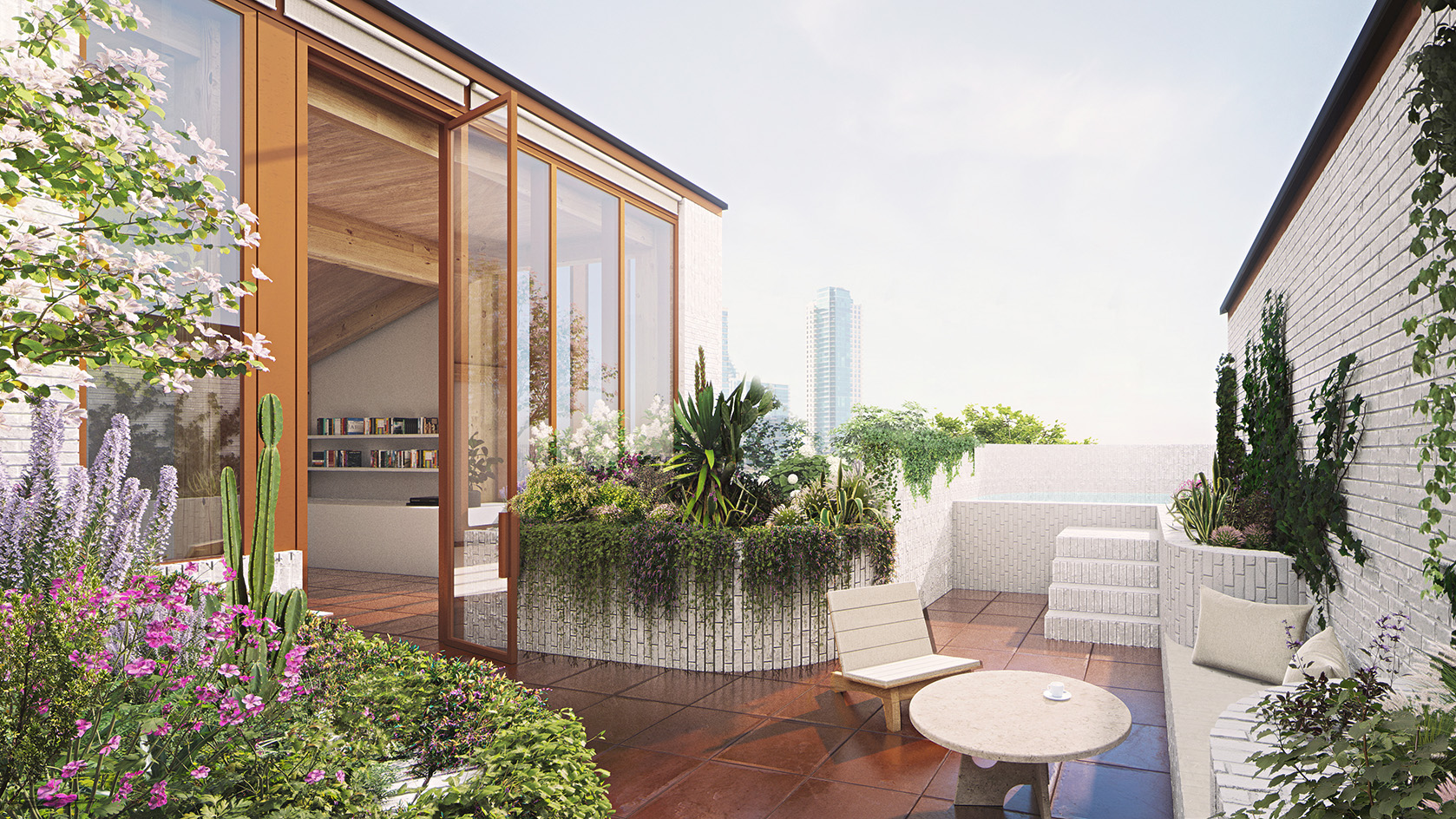
Sixth&Blanco, commissioned by Austin-based restaurateur and hotelier Larry McGuire, co-founder and partner of MML Hospitality, and Austin-based developer Riverside Resources, includes only ten private homes. They are arranged on the upper two levels of the five-storey building. Particular attention was given to the massing, so that it does not appear unwieldy and monolithic, but also to the relationship between indoors and outdoors, as well as natural light access, for the residents.
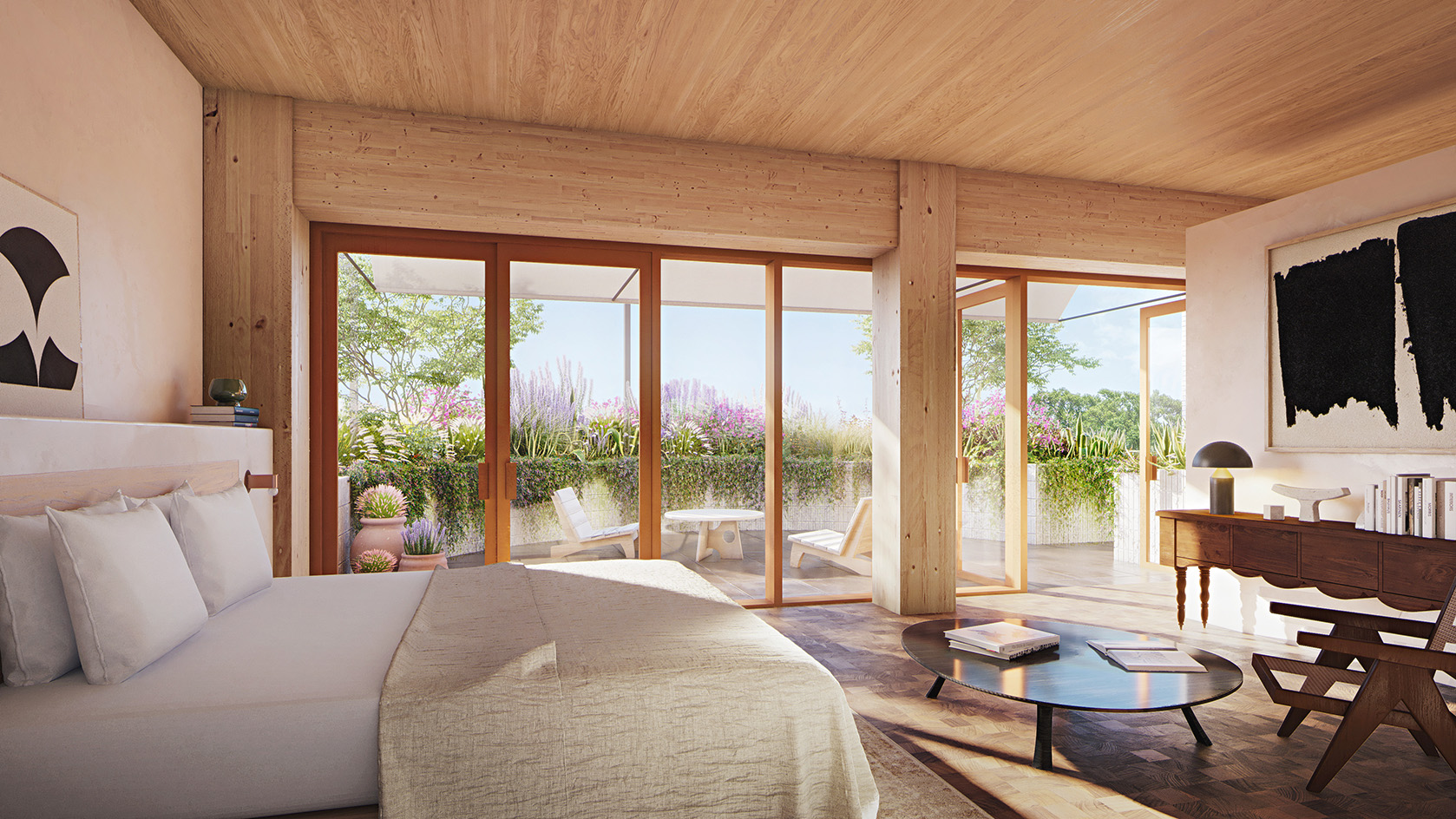
At the same time, further sustainable strategies include reducing energy and resource consumption through clever construction planning, tapping into renewable energy sources, and passively cooling the interiors.
Wallpaper* Newsletter
Receive our daily digest of inspiration, escapism and design stories from around the world direct to your inbox.
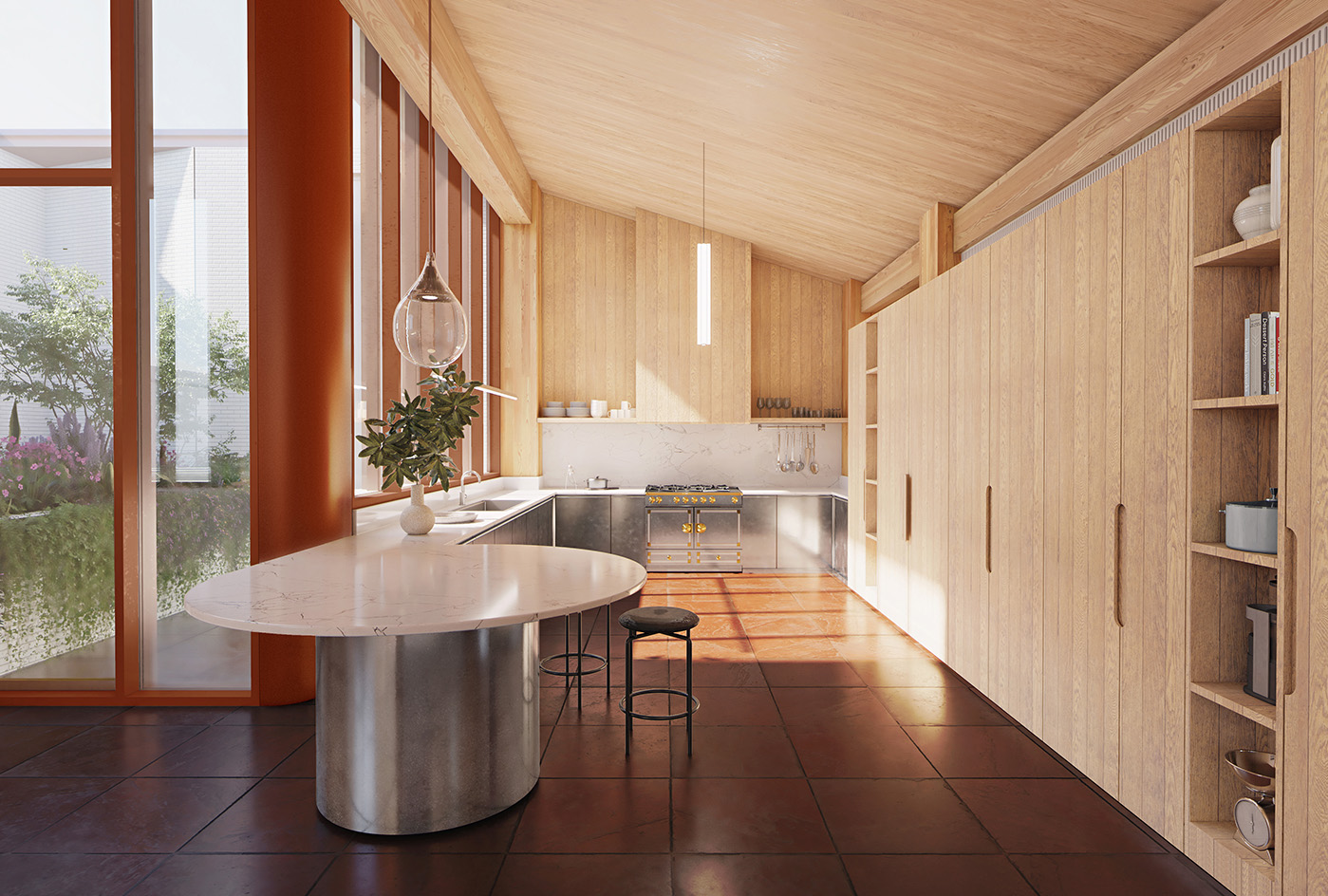
Beyond the residential element, Sixth&Blanco also features a hotel, shared, luxurious amenities for residents and hotel guests, a private members’ club, and a collection of retail, art galleries, and restaurants. 'The project is not a singular gesture but rather a sum of its individual parts. The building is, in essence, a horizontally stacked structure, stepping back as it grows taller, while the density successively decreases to maximize daylight and make room for landscaped gardens. At the ground and first floor levels, the development is porous – one can just walk from the surrounding neighbourhood through the project,' says Demeuse.
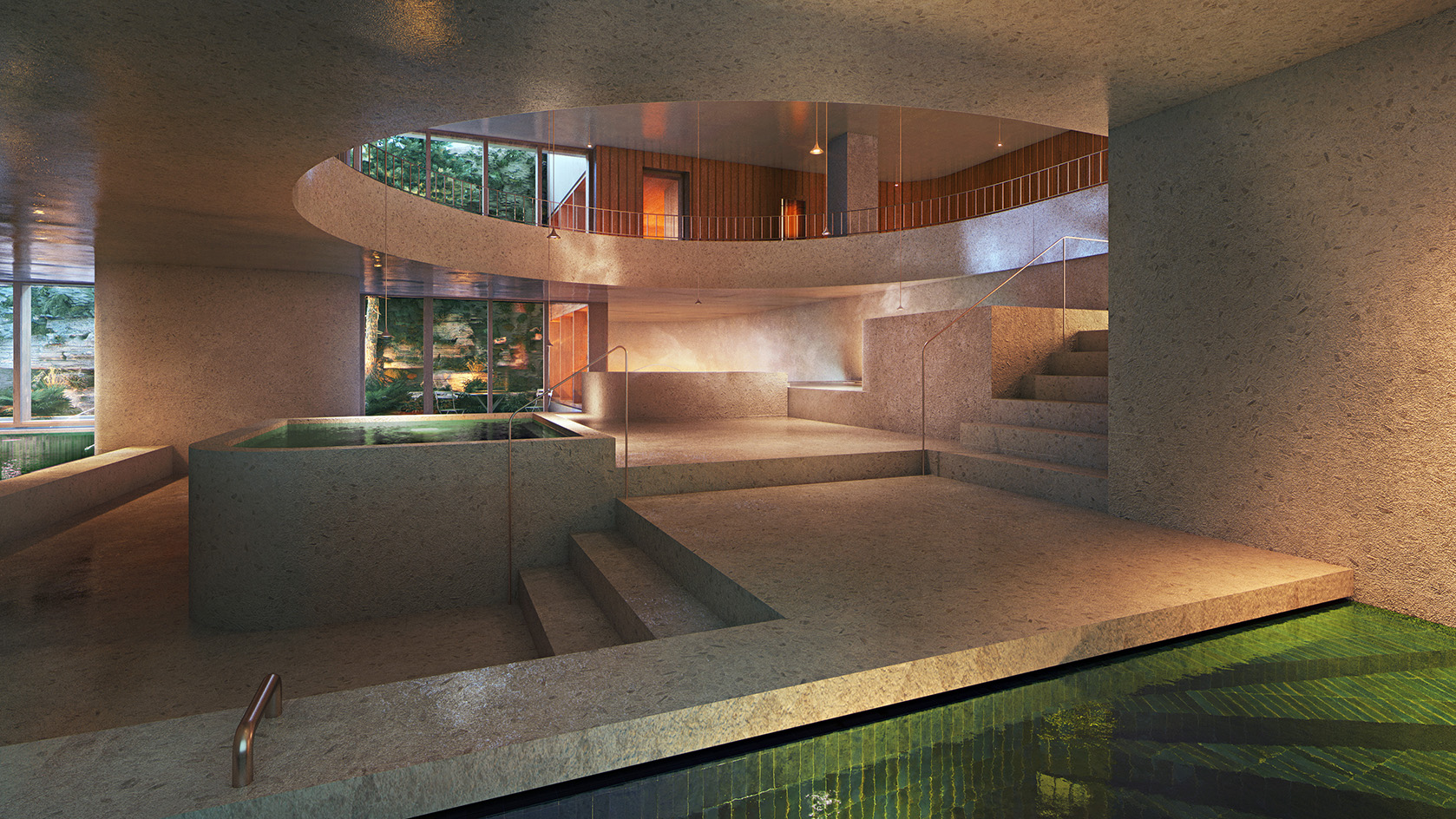
Construction is scheduled to begin in the first quarter of 2024 with a view to complete in 2026.
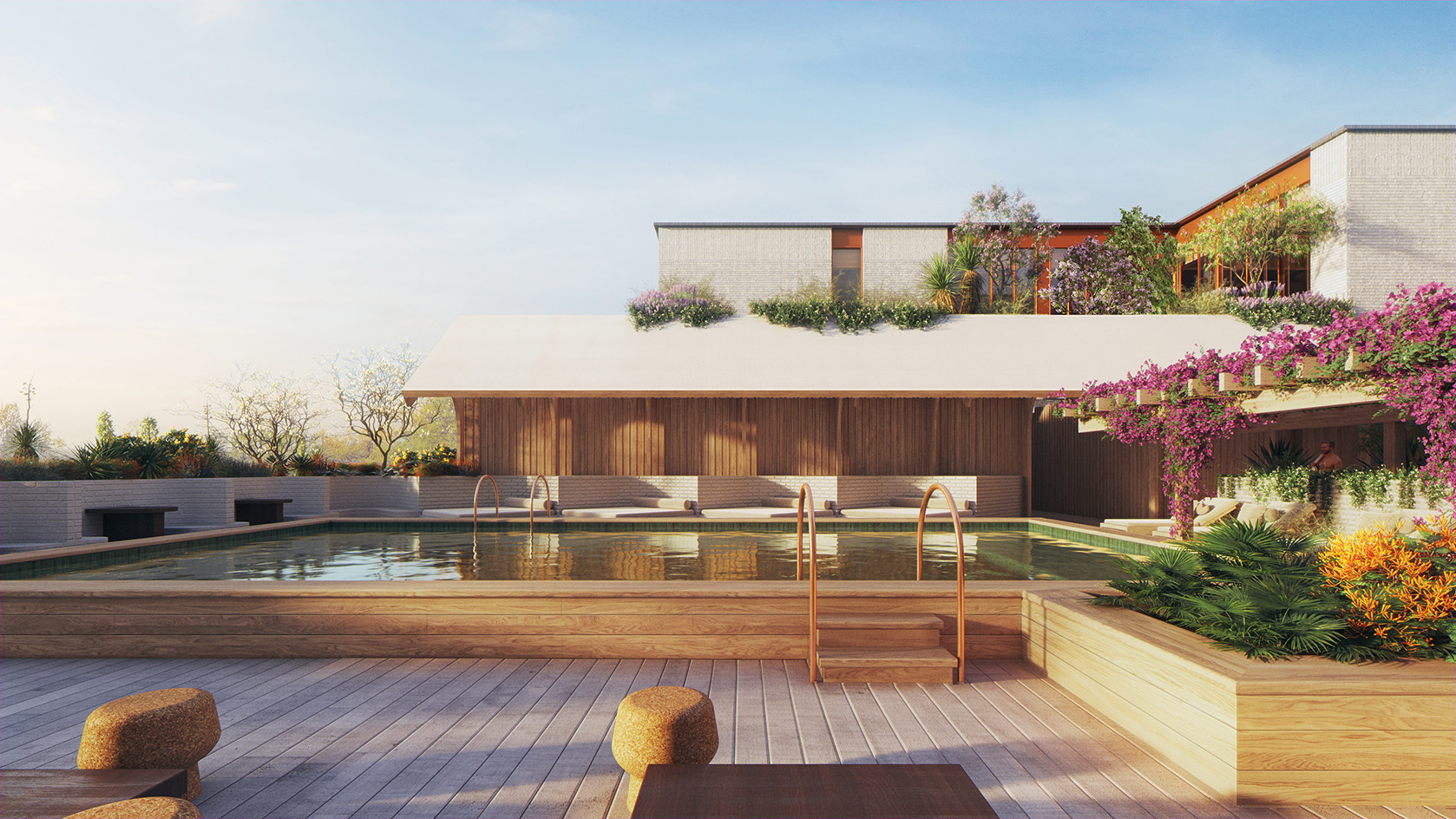
Ellie Stathaki is the Architecture & Environment Director at Wallpaper*. She trained as an architect at the Aristotle University of Thessaloniki in Greece and studied architectural history at the Bartlett in London. Now an established journalist, she has been a member of the Wallpaper* team since 2006, visiting buildings across the globe and interviewing leading architects such as Tadao Ando and Rem Koolhaas. Ellie has also taken part in judging panels, moderated events, curated shows and contributed in books, such as The Contemporary House (Thames & Hudson, 2018), Glenn Sestig Architecture Diary (2020) and House London (2022).
-
 Put these emerging artists on your radar
Put these emerging artists on your radarThis crop of six new talents is poised to shake up the art world. Get to know them now
By Tianna Williams
-
 Dining at Pyrá feels like a Mediterranean kiss on both cheeks
Dining at Pyrá feels like a Mediterranean kiss on both cheeksDesigned by House of Dré, this Lonsdale Road addition dishes up an enticing fusion of Greek and Spanish cooking
By Sofia de la Cruz
-
 Creased, crumpled: S/S 2025 menswear is about clothes that have ‘lived a life’
Creased, crumpled: S/S 2025 menswear is about clothes that have ‘lived a life’The S/S 2025 menswear collections see designers embrace the creased and the crumpled, conjuring a mood of laidback languor that ran through the season – captured here by photographer Steve Harnacke and stylist Nicola Neri for Wallpaper*
By Jack Moss
-
 We explore Franklin Israel’s lesser-known, progressive, deconstructivist architecture
We explore Franklin Israel’s lesser-known, progressive, deconstructivist architectureFranklin Israel, a progressive Californian architect whose life was cut short in 1996 at the age of 50, is celebrated in a new book that examines his work and legacy
By Michael Webb
-
 A new hilltop California home is rooted in the landscape and celebrates views of nature
A new hilltop California home is rooted in the landscape and celebrates views of natureWOJR's California home House of Horns is a meticulously planned modern villa that seeps into its surrounding landscape through a series of sculptural courtyards
By Jonathan Bell
-
 The Frick Collection's expansion by Selldorf Architects is both surgical and delicate
The Frick Collection's expansion by Selldorf Architects is both surgical and delicateThe New York cultural institution gets a $220 million glow-up
By Stephanie Murg
-
 Remembering architect David M Childs (1941-2025) and his New York skyline legacy
Remembering architect David M Childs (1941-2025) and his New York skyline legacyDavid M Childs, a former chairman of architectural powerhouse SOM, has passed away. We celebrate his professional achievements
By Jonathan Bell
-
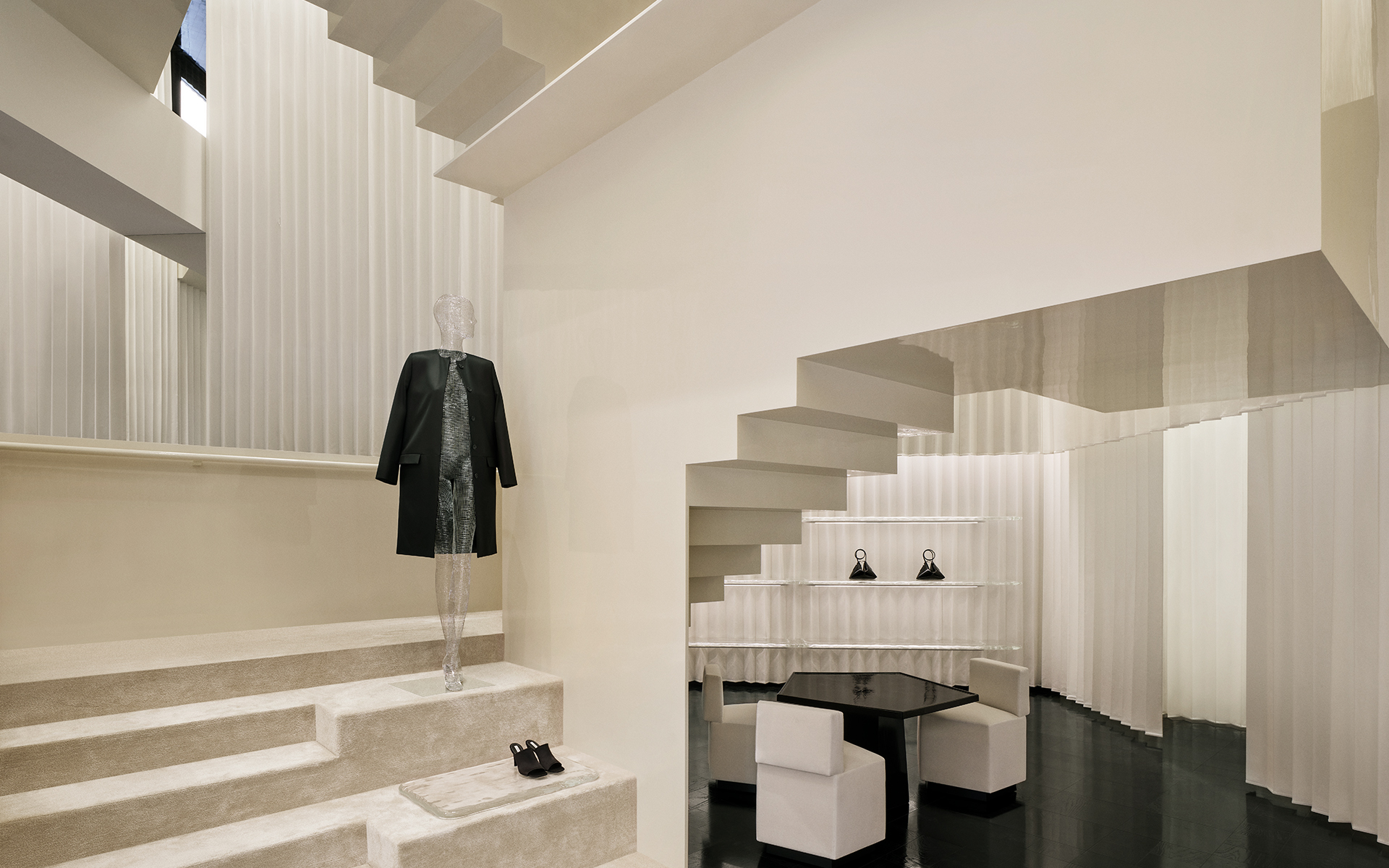 Bold, geometric minimalism rules at Toteme’s new store by Herzog & de Meuron in China
Bold, geometric minimalism rules at Toteme’s new store by Herzog & de Meuron in ChinaToteme launches a bold, monochromatic new store in Beijing – the brand’s first in China – created by Swiss architecture masters Herzog & de Meuron
By Ellie Stathaki
-
 The upcoming Zaha Hadid Architects projects set to transform the horizon
The upcoming Zaha Hadid Architects projects set to transform the horizonA peek at Zaha Hadid Architects’ future projects, which will comprise some of the most innovative and intriguing structures in the world
By Anna Solomon
-
 Frank Lloyd Wright’s last house has finally been built – and you can stay there
Frank Lloyd Wright’s last house has finally been built – and you can stay thereFrank Lloyd Wright’s final residential commission, RiverRock, has come to life. But, constructed 66 years after his death, can it be considered a true ‘Wright’?
By Anna Solomon
-
 Heritage and conservation after the fires: what’s next for Los Angeles?
Heritage and conservation after the fires: what’s next for Los Angeles?In the second instalment of our 'Rebuilding LA' series, we explore a way forward for historical treasures under threat
By Mimi Zeiger