Oliver du Puy designs therapeutic house in Melbourne
Suceeding in its aim to be a spiritual piece of architecture, the ‘Skinny House’ artfully exposes concrete and casts divine light. Yet, there’s nothing like a vitamin C-infused shower to cleanse you of your sins...
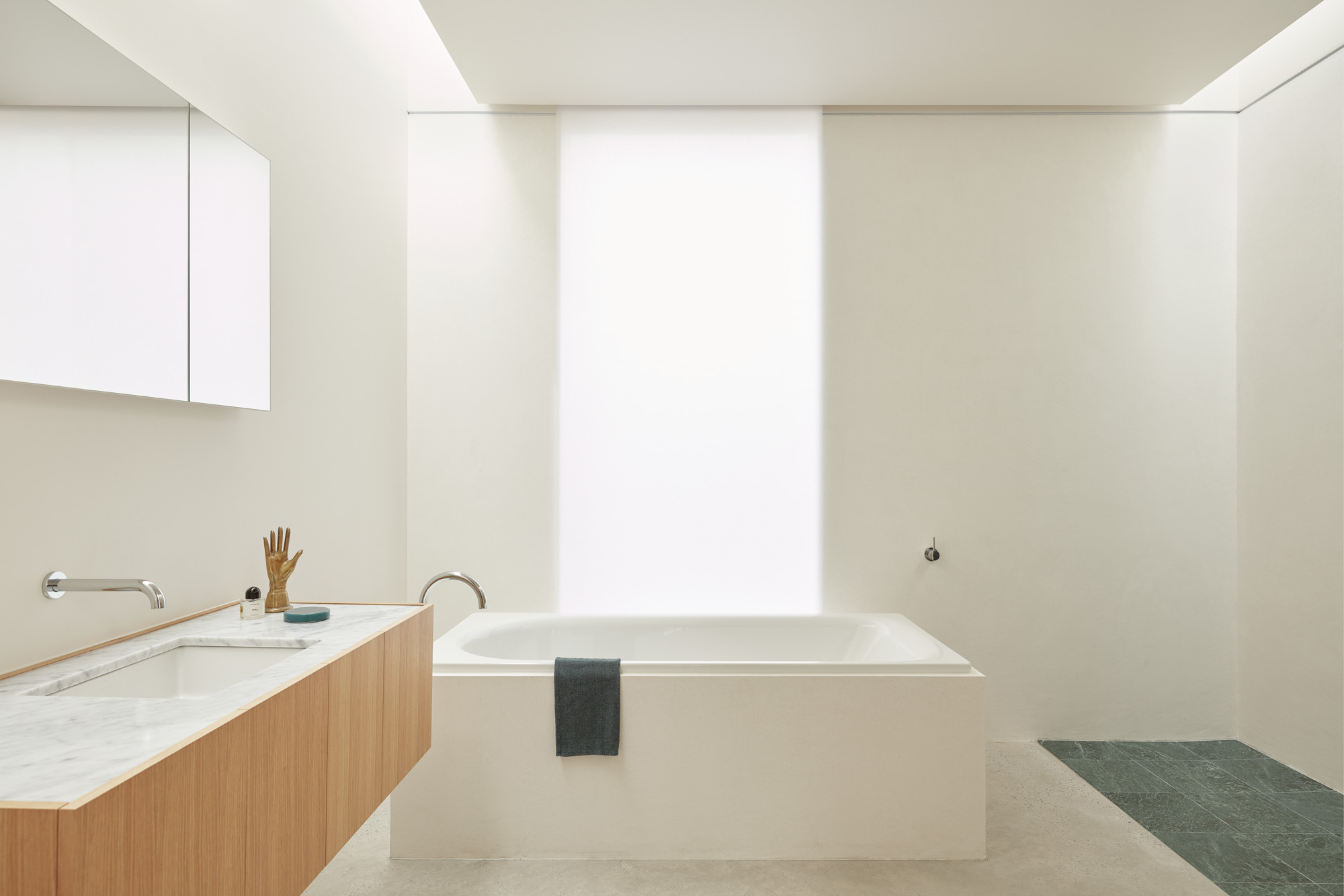
In Melbourne, architect Oliver du Puy has slotted a concrete house into a slim piece of land stretching just 4.3m wide. Inspired by Tadao Ando and Patrick Bateman’s New York City apartment, the house is a restrained dwelling designed for a master of minimalism.
Inside, raw concrete walls and floors, skylights, and seamless interior architecture are the perfect quell for the jetlag of the London based owner; a keen meditator and insomniac, with a high stress job as a high frequency currency trader, who desired an house that could also be a remedy to his high intensity life.
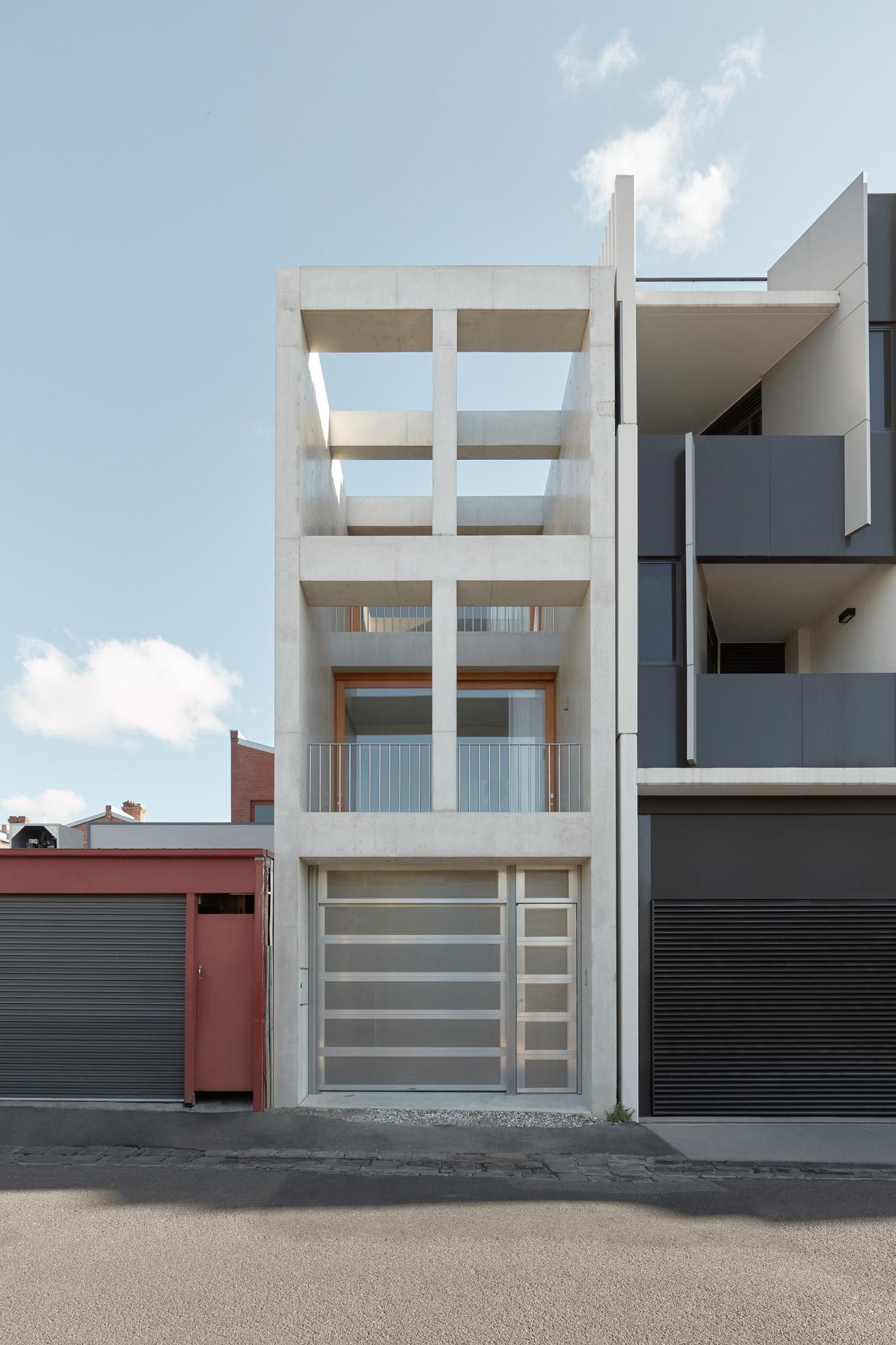
The concrete facade of the 'Skinny House' designed by Oliver du Puy
Architect du Puy – who cut his teeth at Foster + Partners, Kengo Kuma and Junya Ishigami – started off by thinking about Tadao Ando’s early domestic work in Japan: ‘Much of Ando's early work, situated in urban areas, responded to chaotic surroundings by turning inward around courtyards protected by enclosing concrete walls, as exemplified by the Kidosaki House,’ he says.
Life at the trading desk too often forgets the basics of a healthy, considered life
Oliver du Puy
While the adaptive reuse project was confined by its site – a forgotten rear yard of a 19th century Victorian shop – it still finds ways to connect to nature. Interpreting the Japanese concept of ‘shinrin-yoku’ or forest bathing – a practice that links immersion in nature to good health – du Puy designed large skylights and apertures to connect the interiors to ‘time and nature’.
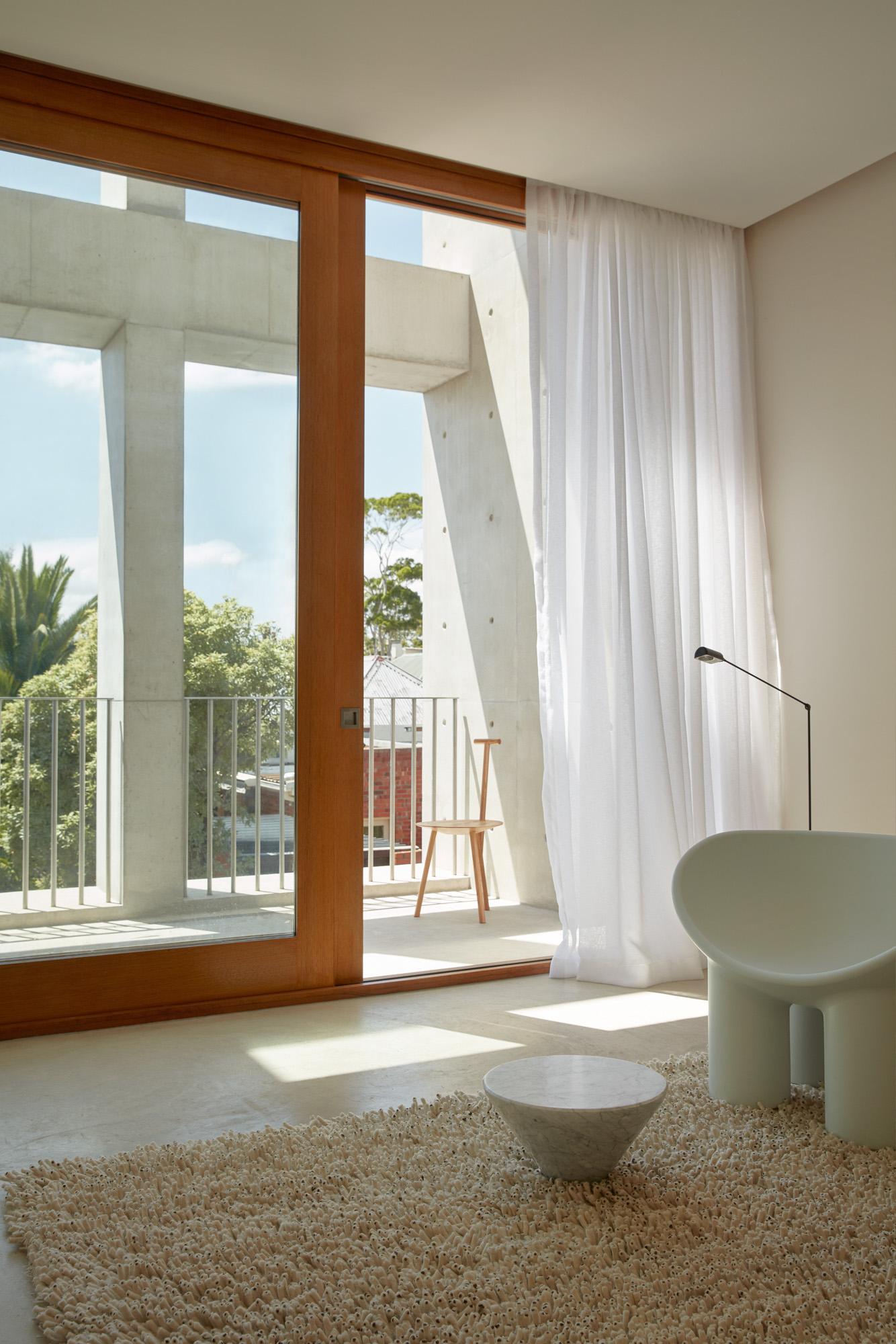
Living space featuring 'Roly Poly Chair', by Faye Toogood.
The grid-like concrete façade of the house is a barrier to the world beyond and a commanding monument. Large voids between connected concrete columns cast light onto the exposed concrete surfaces of the interior in an Ando-esque way.
‘The client, an atheist, and keen meditator, wanted a quiet and spiritual piece of architecture. The cross carries a complex iconography associated with sacrifice, atonement, redemption and resurrection. I have tried to evoke other associations such as: primitive ritual, equilibrium, and connection with one's own senses. Life at the trading desk, too often forgets the basics of a healthy, considered life,’ says du Puy.

Bedroom featuring 'Bamboletto' leather bed, by Mario Bellini for B&B Italia 1972.
To help with his client’s insomnia, du Puy made things as smooth and seamless as possible across the interiors where a simple palette of oak, concrete, stainless steel and Tinos Verde marble was used. Oak joinery makes interior transitions undetectable by moonlight; dimmable strip lighting recesses beneath the pelmets for measured light during moments of restlessness; and a kitchen sink made of a single slab of Carrara Marble is easy on tired eyes. Silence is built into the walls with double glazing and extensive insulation to block out all the sounds of the city.
While smooth surfaces can be wiped clean, and repentance might be granted at the altar of architecture, there’s nothing like a vitamin C-infused shower to cleanse you of your sins at the end of a long week – designed by du Puy to ‘improve overall wellbeing, stabilise mood and sharpen cognition’.
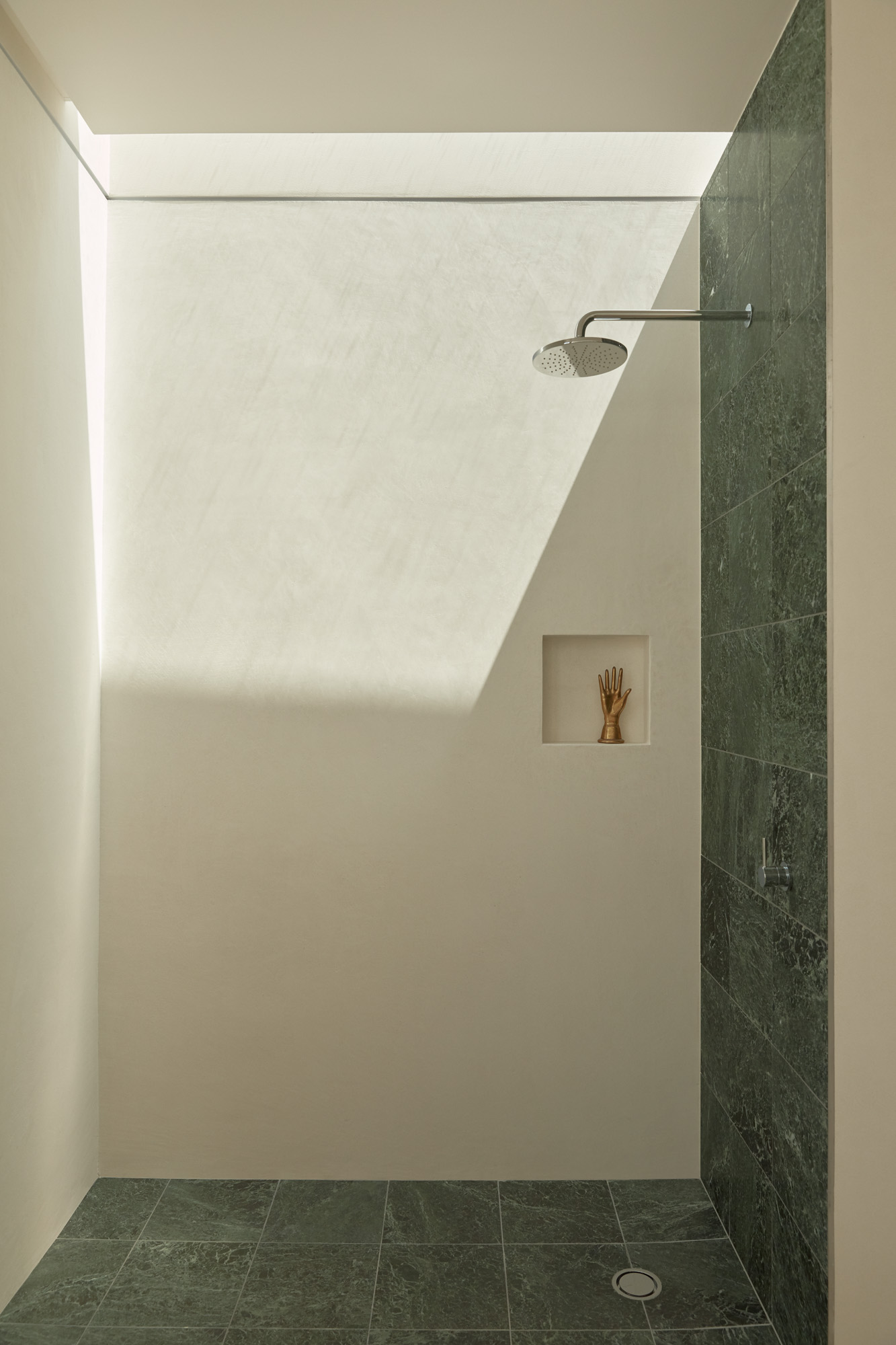
‘Tinos Verde Marble (Tinos Island, Greece) is used sparingly throughout the dwelling – giving a sense of refinement and calm to the entry and to wet shower areas,’ says du Puy. A Vitamin C-infused shower neutralises chlorine and enhance shower water with antioxidants.
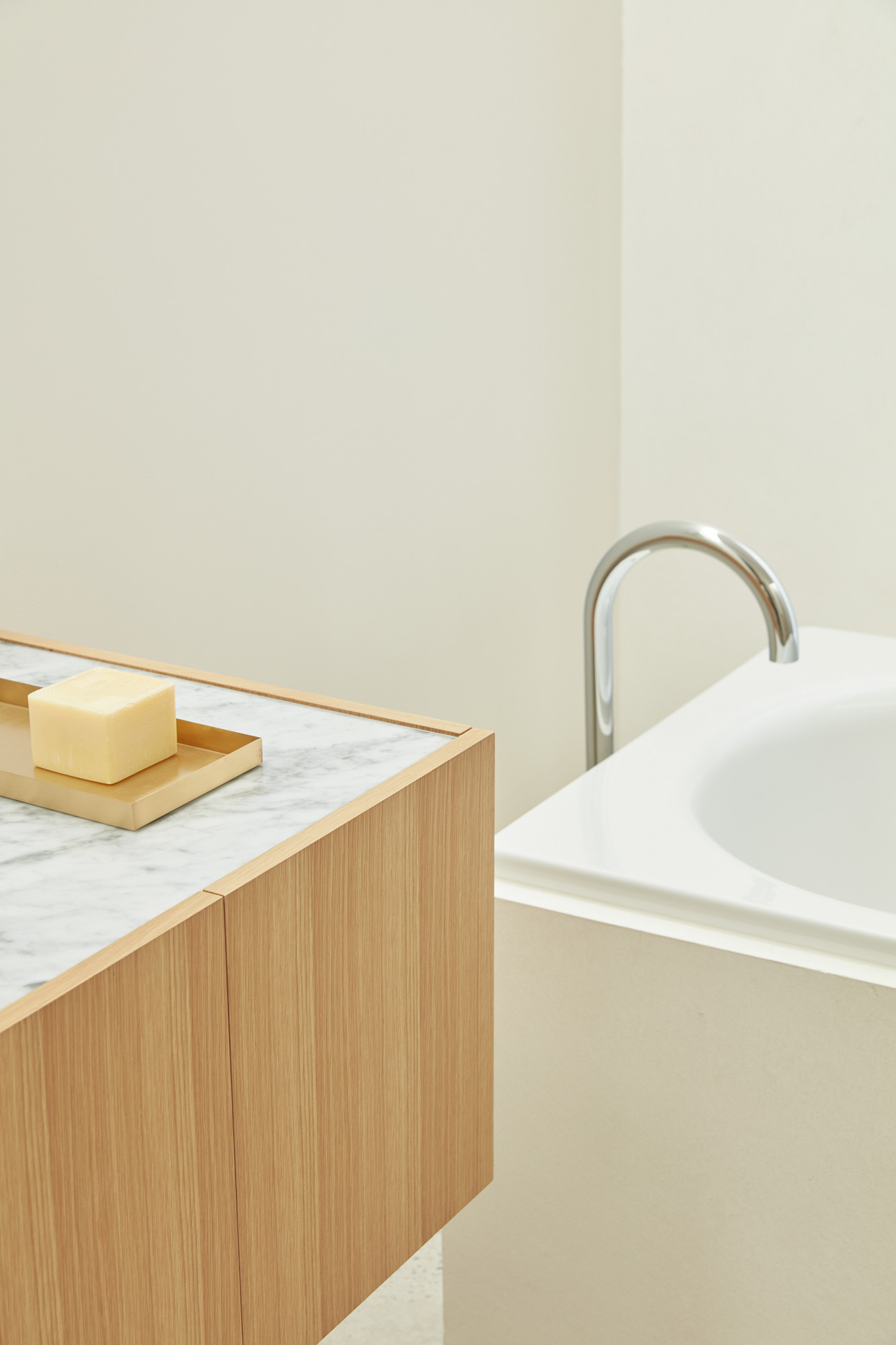
Honed Carrara marble and oak joinery, with Vola tapware from Denmark
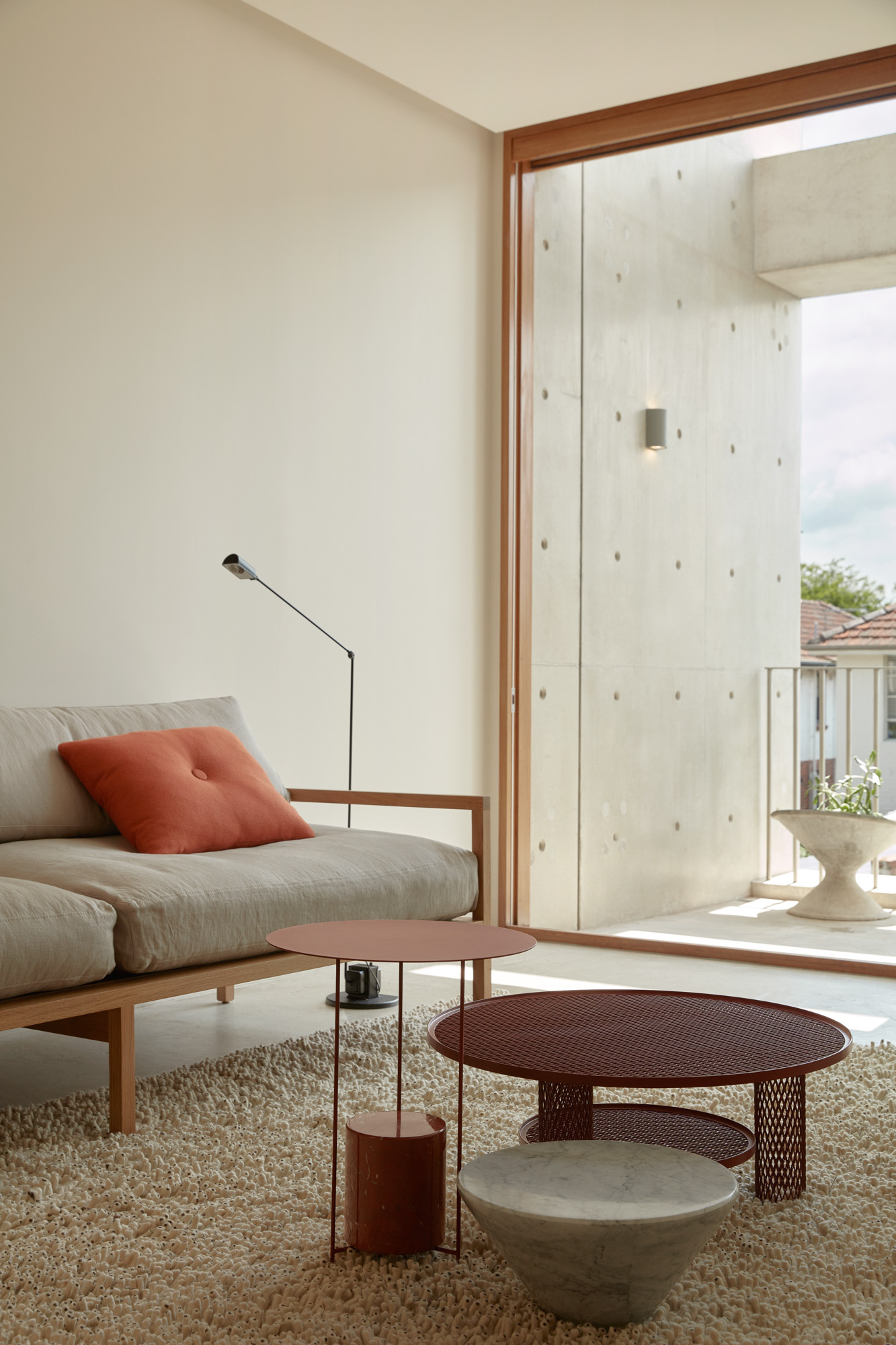
The living space – featuring Net side table by Benjamin Hubert for Moroso; Coneco marble table from Marsotto; and sofa by Douglas and Bec
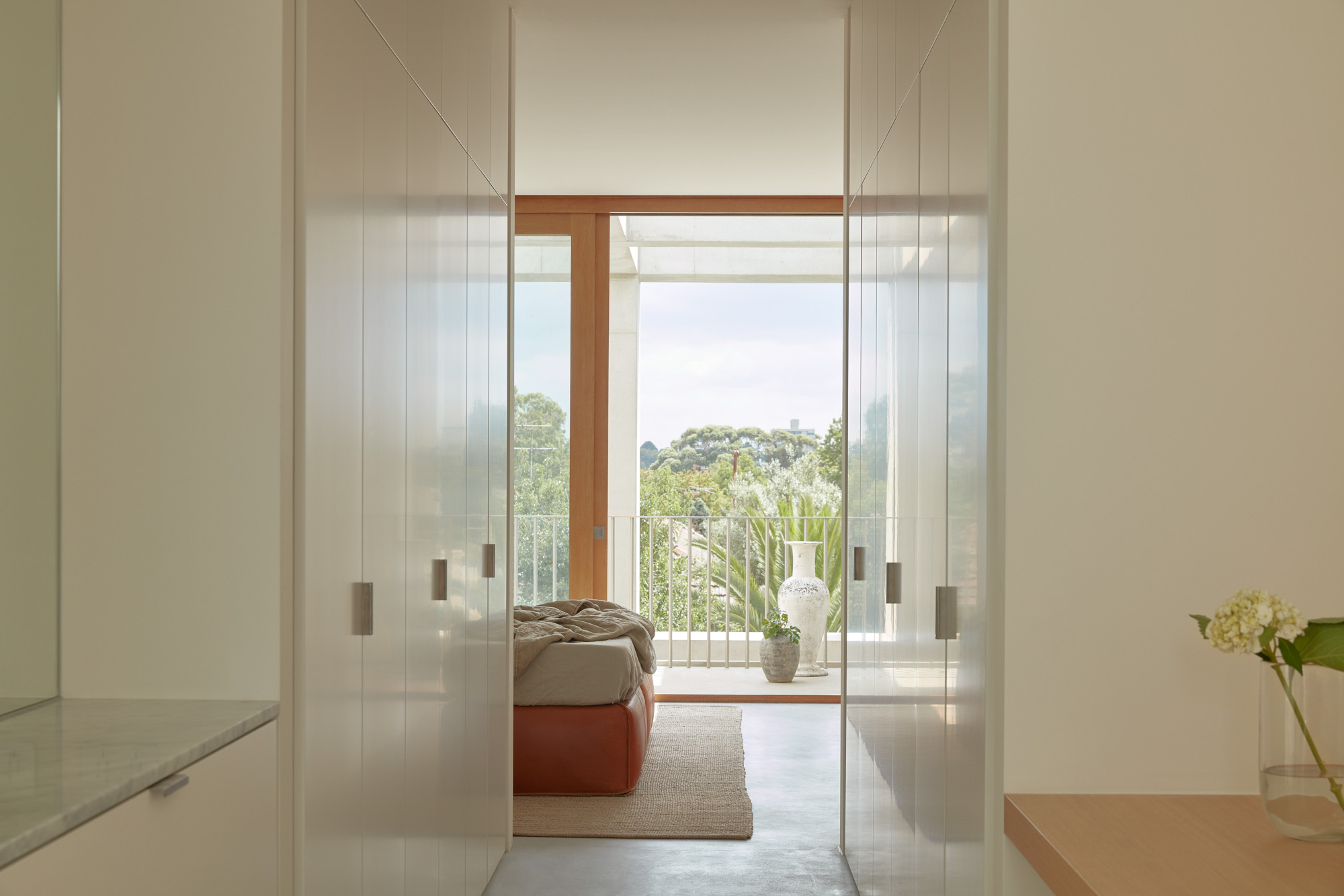
The bedroom space filled with light
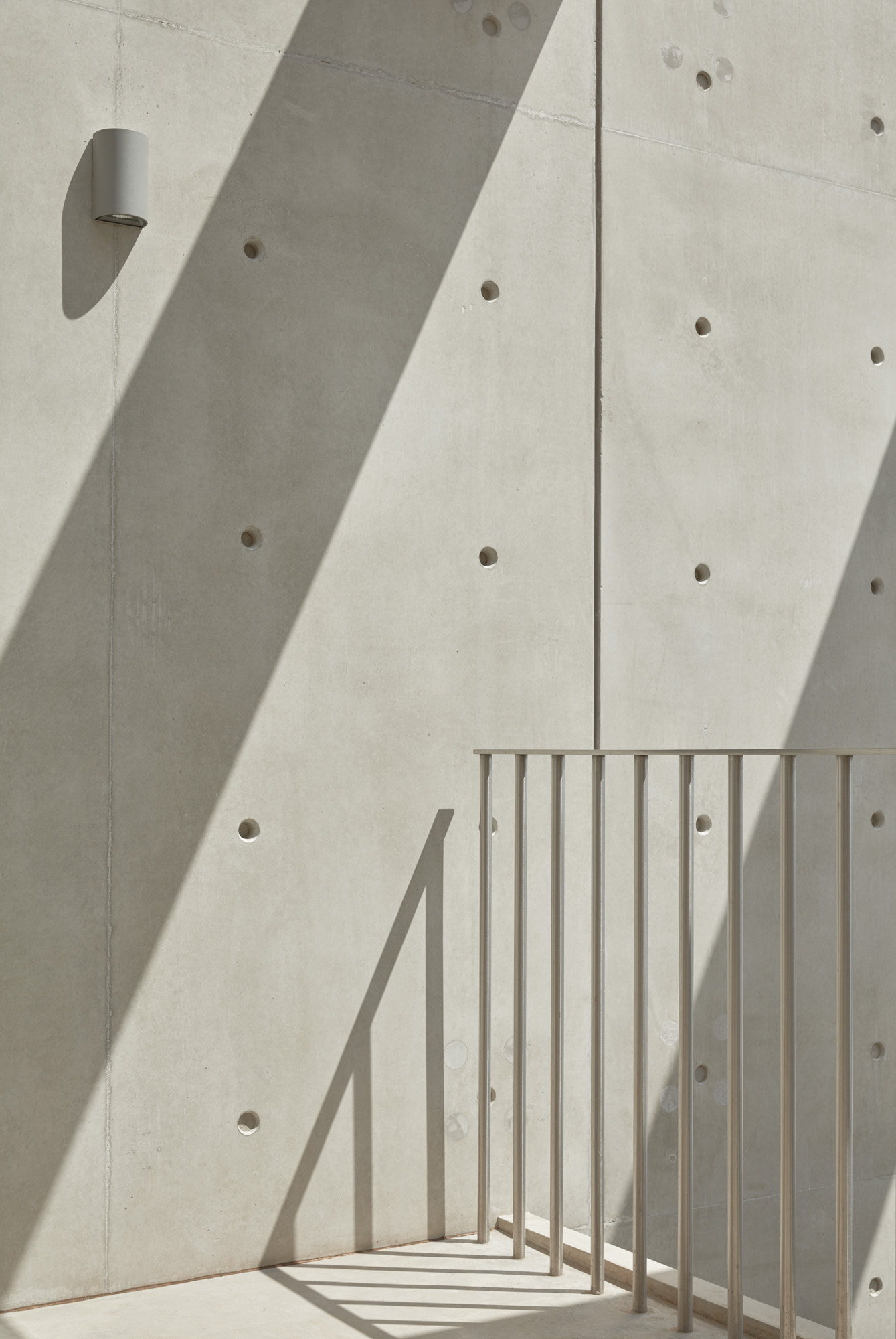
Off-form concrete walls, cast with shadows from the exterior façade
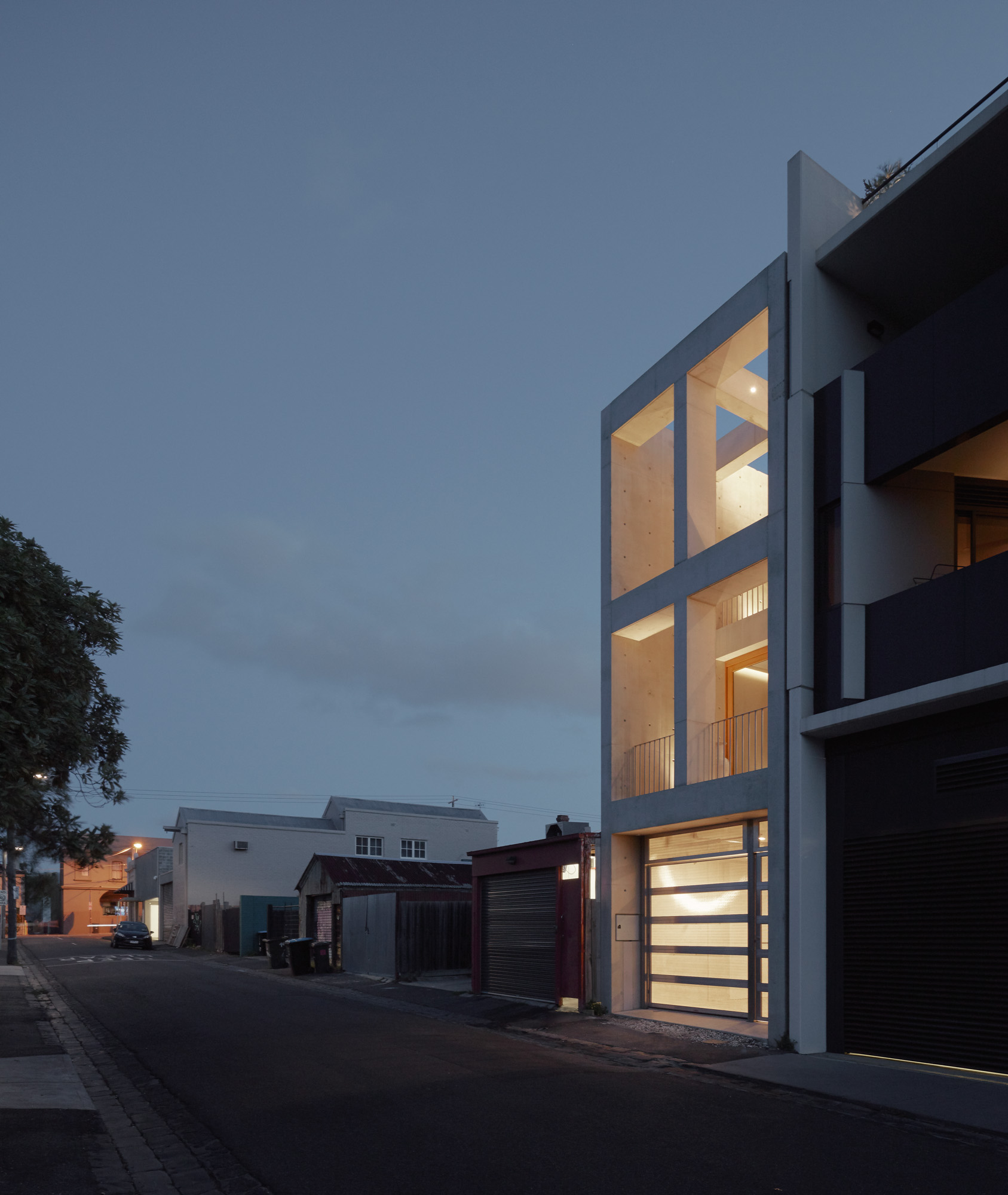
The house viewed from the street at dusk
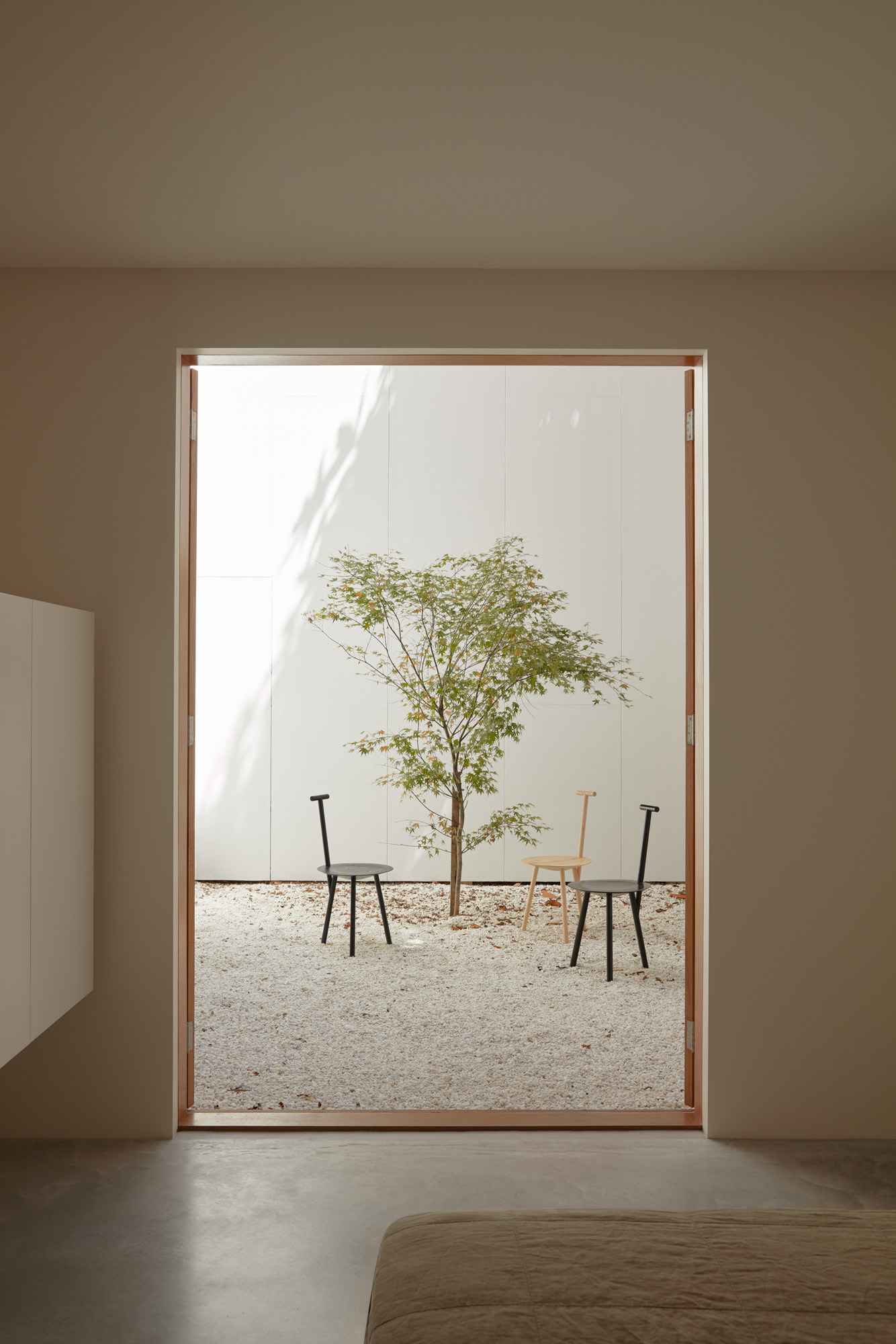
Ground floor garden space
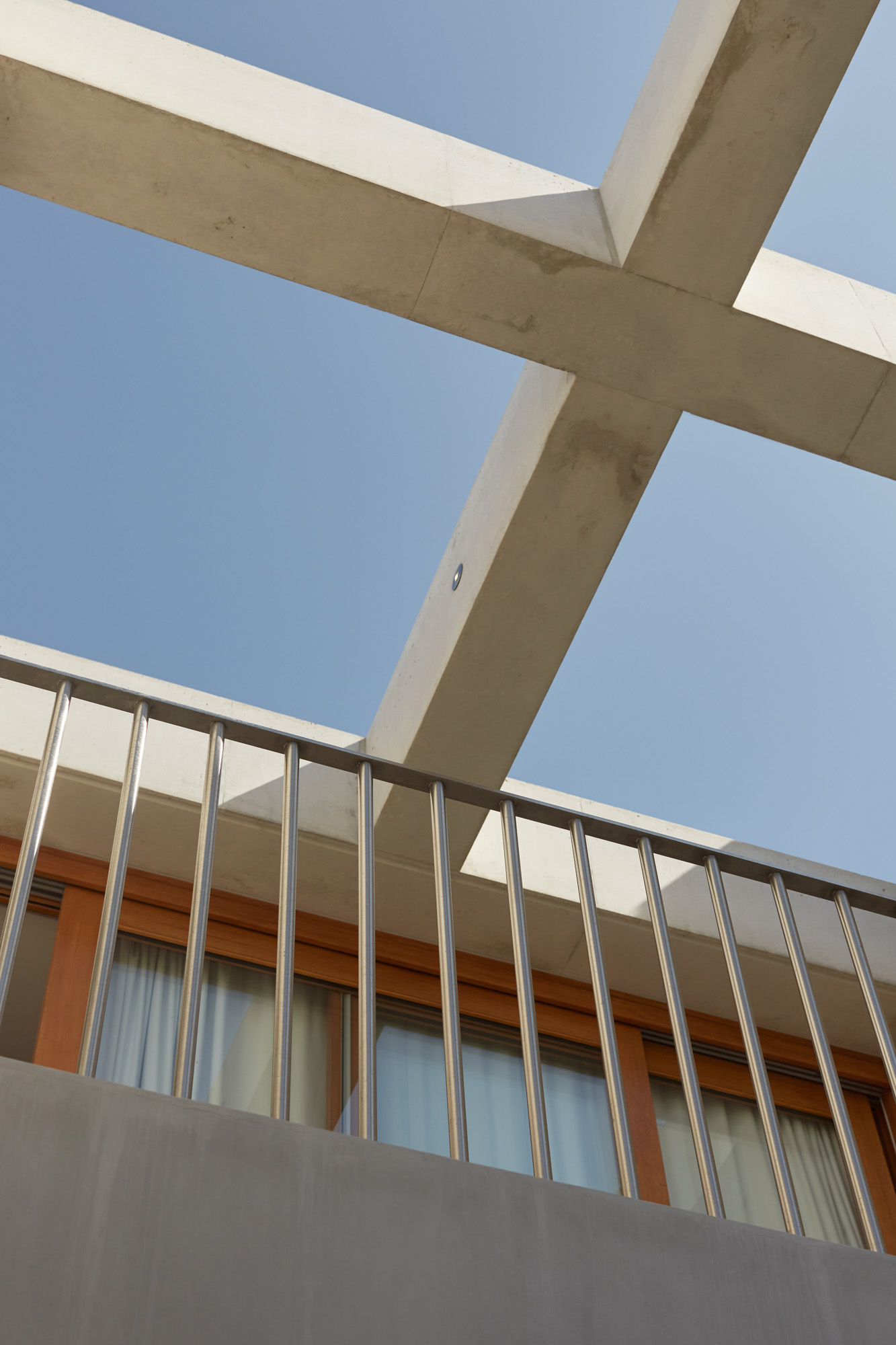
The concrete façade that frames the house and terrace below, offsetting the more private upper level of the house away from the street

Oak stairs and joinery with polished concrete floor and white walls
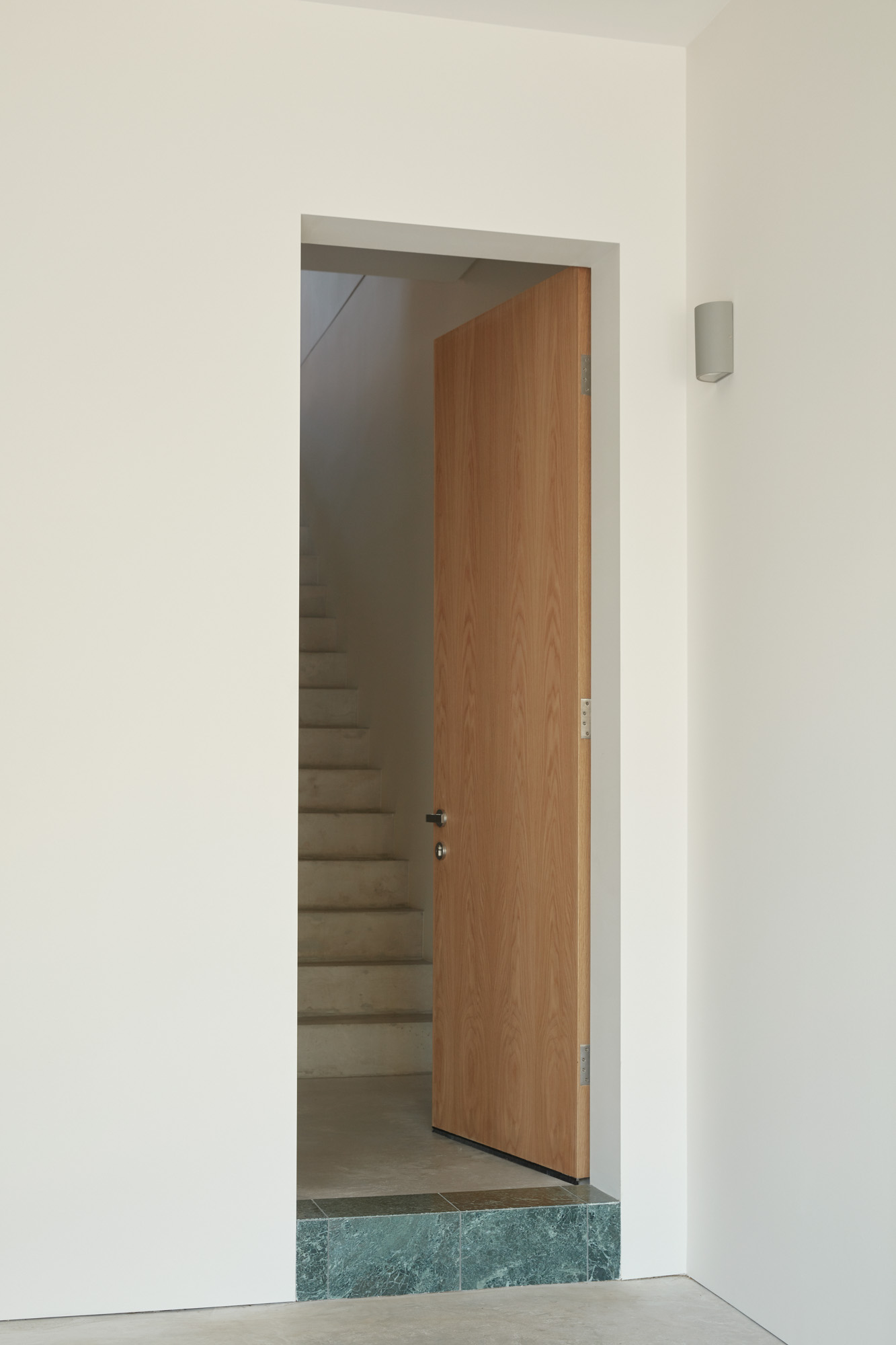
Door featuring Tinos Marble step detail
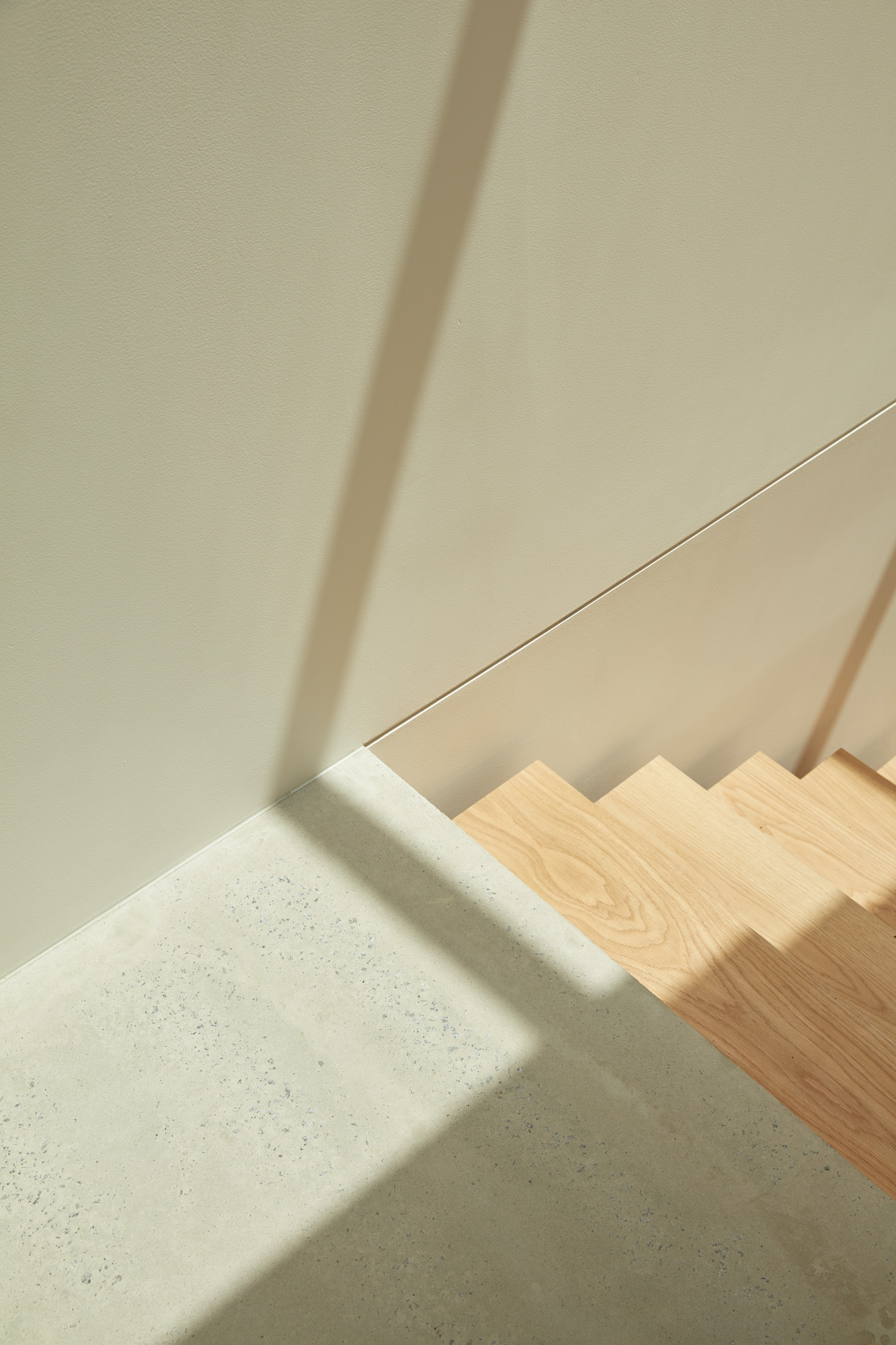
Detail of the concrete flooring and oak stairs
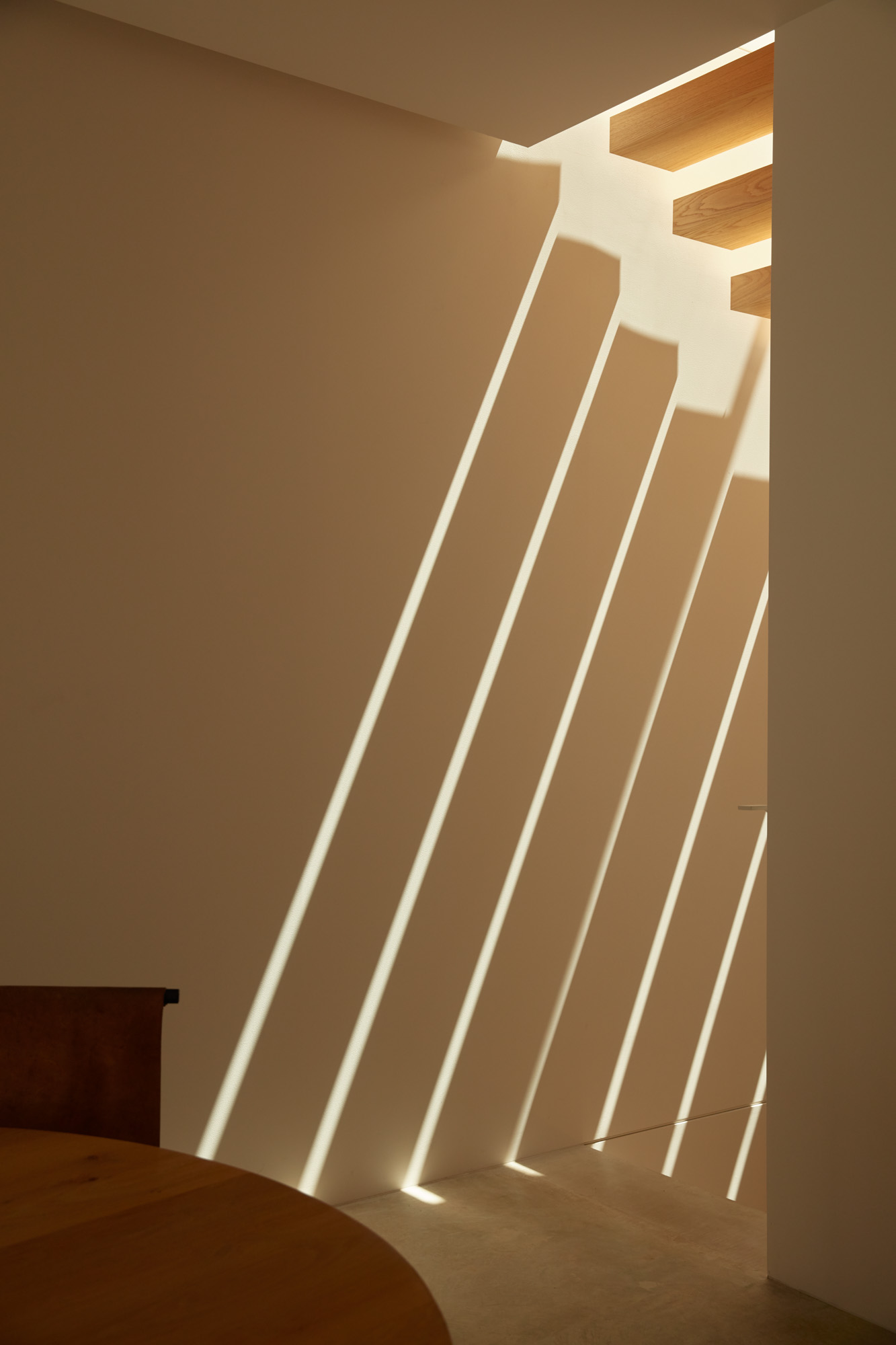
Light cast from the skylights into the space below the stairs
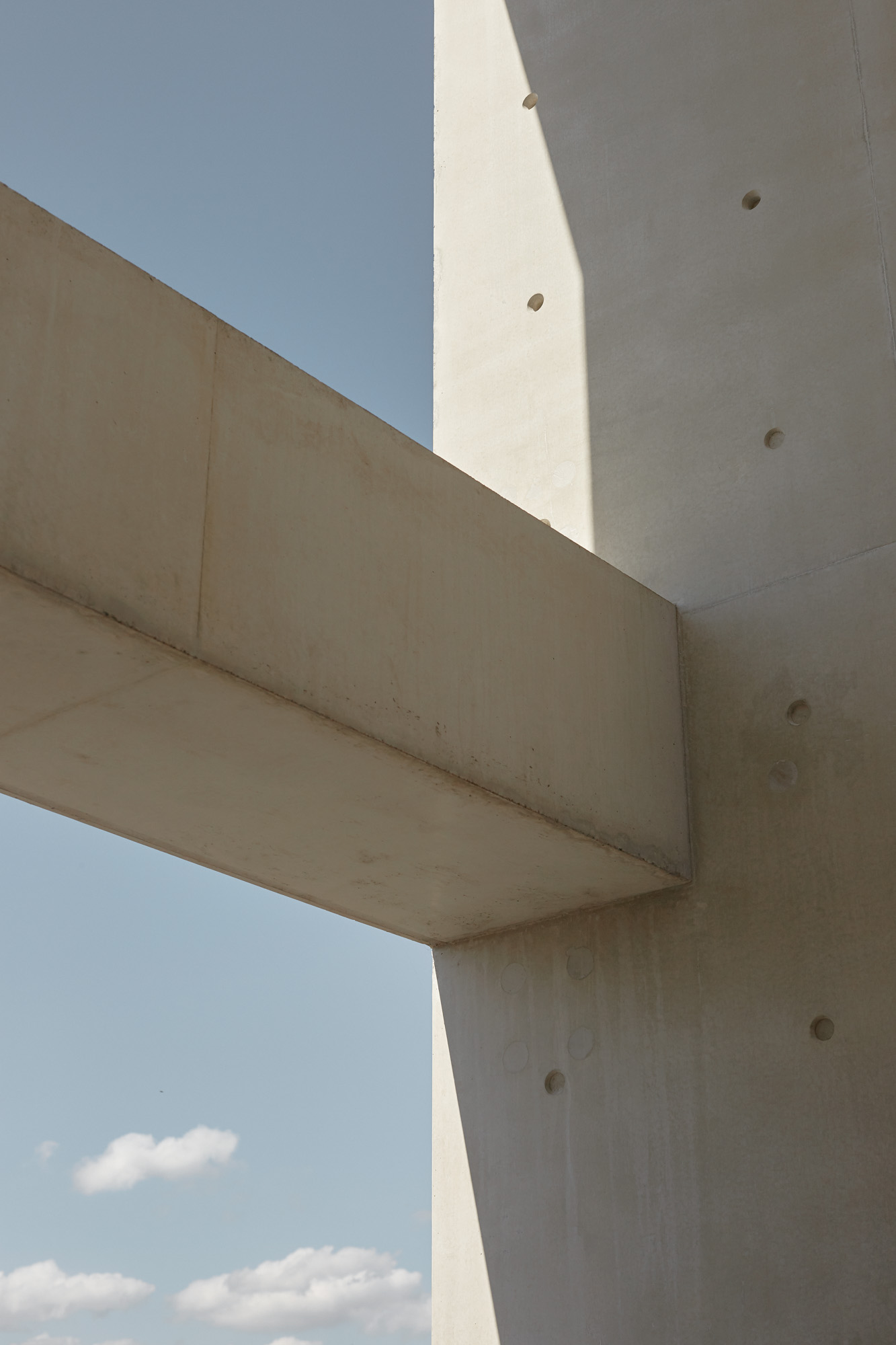
Concrete details of the external façade

Concrete details of the external façade
INFORMATION
For more information, visit the Oliver du Puy website
Wallpaper* Newsletter
Receive our daily digest of inspiration, escapism and design stories from around the world direct to your inbox.
Harriet Thorpe is a writer, journalist and editor covering architecture, design and culture, with particular interest in sustainability, 20th-century architecture and community. After studying History of Art at the School of Oriental and African Studies (SOAS) and Journalism at City University in London, she developed her interest in architecture working at Wallpaper* magazine and today contributes to Wallpaper*, The World of Interiors and Icon magazine, amongst other titles. She is author of The Sustainable City (2022, Hoxton Mini Press), a book about sustainable architecture in London, and the Modern Cambridge Map (2023, Blue Crow Media), a map of 20th-century architecture in Cambridge, the city where she grew up.
-
 Japan in Milan! See the highlights of Japanese design at Milan Design Week 2025
Japan in Milan! See the highlights of Japanese design at Milan Design Week 2025At Milan Design Week 2025 Japanese craftsmanship was a front runner with an array of projects in the spotlight. Here are some of our highlights
By Danielle Demetriou
-
 Tour the best contemporary tea houses around the world
Tour the best contemporary tea houses around the worldCelebrate the world’s most unique tea houses, from Melbourne to Stockholm, with a new book by Wallpaper’s Léa Teuscher
By Léa Teuscher
-
 ‘Humour is foundational’: artist Ella Kruglyanskaya on painting as a ‘highly questionable’ pursuit
‘Humour is foundational’: artist Ella Kruglyanskaya on painting as a ‘highly questionable’ pursuitElla Kruglyanskaya’s exhibition, ‘Shadows’ at Thomas Dane Gallery, is the first in a series of three this year, with openings in Basel and New York to follow
By Hannah Silver
-
 Australian bathhouse ‘About Time’ bridges softness and brutalism
Australian bathhouse ‘About Time’ bridges softness and brutalism‘About Time’, an Australian bathhouse designed by Goss Studio, balances brutalist architecture and the softness of natural patina in a Japanese-inspired wellness hub
By Ellie Stathaki
-
 The humble glass block shines brightly again in this Melbourne apartment building
The humble glass block shines brightly again in this Melbourne apartment buildingThanks to its striking glass block panels, Splinter Society’s Newburgh Light House in Melbourne turns into a beacon of light at night
By Léa Teuscher
-
 A contemporary retreat hiding in plain sight in Sydney
A contemporary retreat hiding in plain sight in SydneyThis contemporary retreat is set behind an unassuming neo-Georgian façade in the heart of Sydney’s Woollahra Village; a serene home designed by Australian practice Tobias Partners
By Léa Teuscher
-
 Join our world tour of contemporary homes across five continents
Join our world tour of contemporary homes across five continentsWe take a world tour of contemporary homes, exploring case studies of how we live; we make five stops across five continents
By Ellie Stathaki
-
 Who wouldn't want to live in this 'treehouse' in Byron Bay?
Who wouldn't want to live in this 'treehouse' in Byron Bay?A 1980s ‘treehouse’, on the edge of a national park in Byron Bay, is powered by the sun, architectural provenance and a sense of community
By Carli Philips
-
 A modernist Melbourne house gets a contemporary makeover
A modernist Melbourne house gets a contemporary makeoverSilhouette House, a modernist Melbourne house, gets a contemporary makeover by architects Powell & Glenn
By Ellie Stathaki
-
 A suburban house is expanded into two striking interconnected dwellings
A suburban house is expanded into two striking interconnected dwellingsJustin Mallia’s suburban house, a residential puzzle box in Melbourne’s Clifton Hill, interlocks old and new to enhance light, space and efficiency
By Jonathan Bell
-
 Palm Beach Tree House overhauls a cottage in Sydney’s Northern Beaches into a treetop retreat
Palm Beach Tree House overhauls a cottage in Sydney’s Northern Beaches into a treetop retreatSet above the surf, Palm Beach Tree House by Richard Coles Architecture sits in a desirable Northern Beaches suburb, creating a refined home in verdant surroundings
By Jonathan Bell