New York-based Richardson Sadeki designs a neutral interior for a duplex apartment in Hong Kong
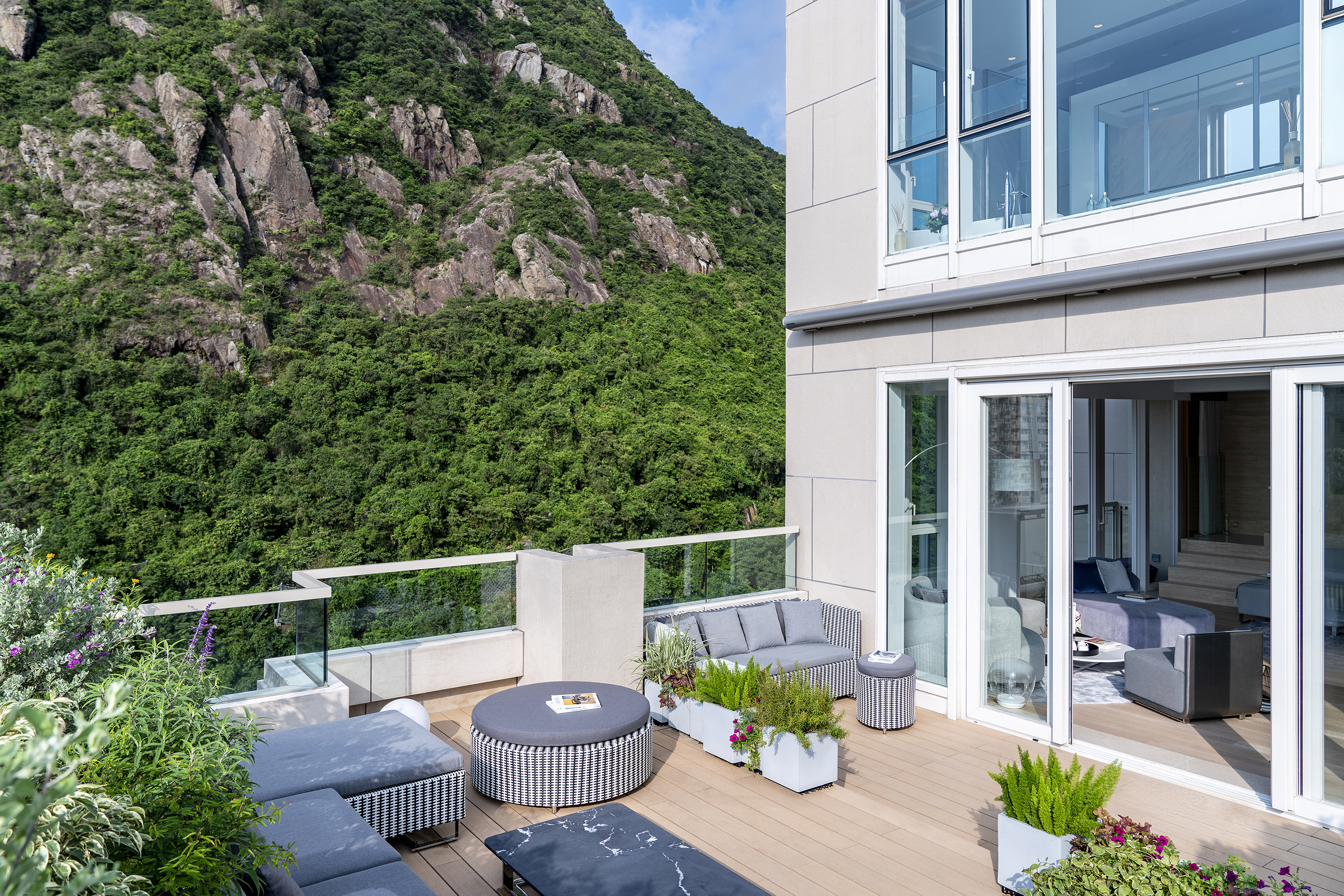
The Sky Duplex at The Morgan in Hong Kong has received a new interior design by Heidar Sadeki of New York-based Richardson Sadeki. Sadeki designed a new collection of furniture and a neutral palette of natural materials to reflect the apartment’s unique views of Victoria Peak and the contemporary grandeur of the building’s architecture.
Located in the Upper Mid-Levels on Conduit Road, The Morgan was designed by New York-based Robert A. M. Stern Architects. The classical, yet contemporary design reflects a pared-back grandeur, also seen at one of New York’s most-coveted residential addresses 15 Central Park West, also designed by Stern’s practice.
The panoramic apartment, the last remaining duplex in the building, spans 218 sq m across floors 28 and 29. The only duplex in the building with a private terrace, it has ceiling heights reaching 3.5m and is filled with light from floor-to-ceiling windows overlooking Victoria Peak.
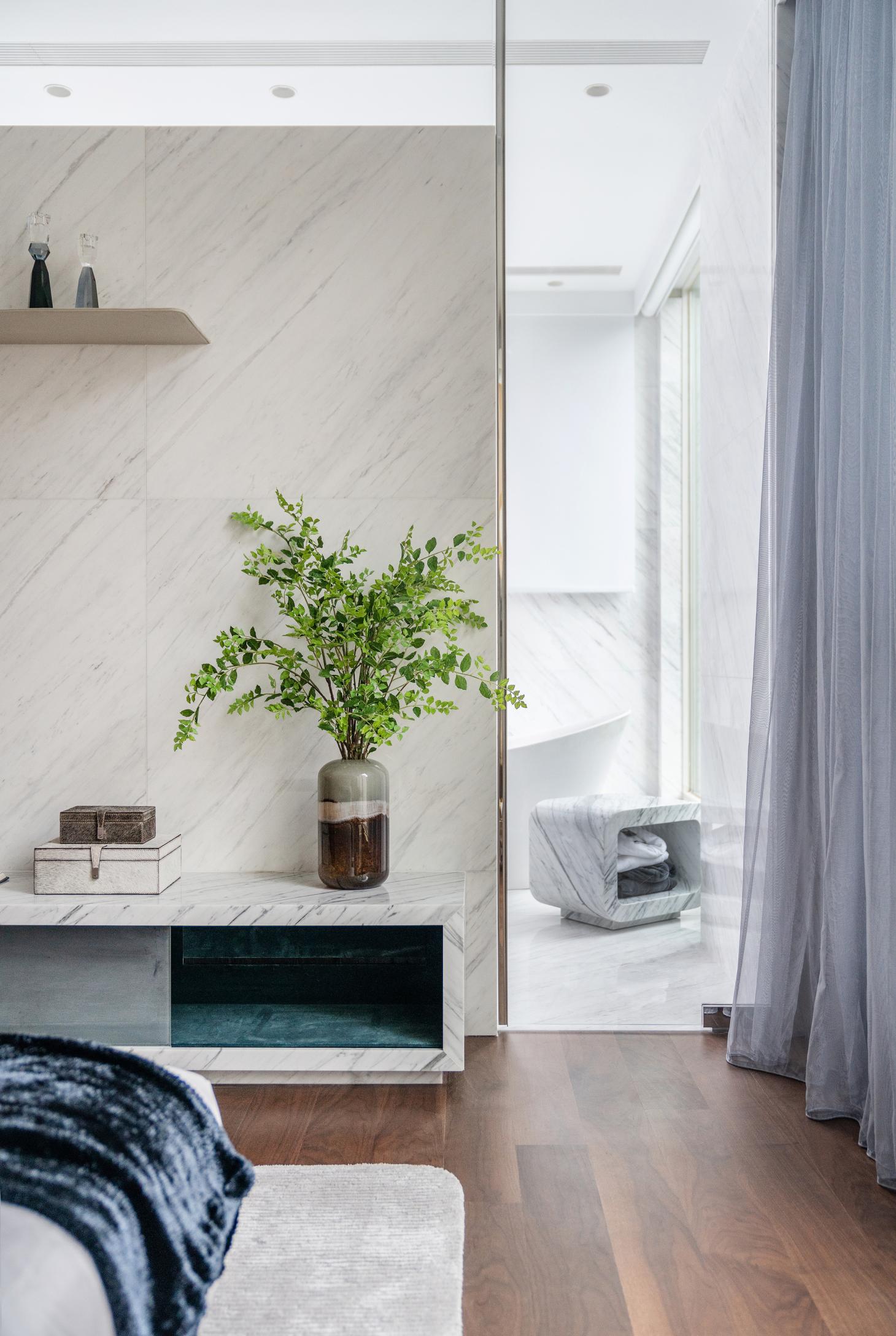
Interior details of the master suite at the Sky Duplex.
‘In designing The Morgan Sky Duplex, I was inspired by the lush green expanse of Victoria Peak on one side and the Hong Kong skyline on the other side, so I created a dialogue between the serenity of the natural environment and the complexity of the city's urban fabric,’ says Sadeki, co-founder and creative director of Richardson Sadeki.
‘The interior design takes on a cinematic narrative where spaces imitate and examine this duality, evoking different emotions and creating contrasts and harmonies as one moves through the residence,’ says Sadeki.
A new collection of furniture including sofa, lounge chairs and coffee table was designed specifically for The Morgan Sky Duplex to reflect the lightness of the space and unique natural qualities of the views. Interior stone surfaces meet the robustness of the architectural design. A bespoke Turkish ivory travertine wall was installed in the living area, while the spa in the master suite is fitted with Greek Ariston white marble.
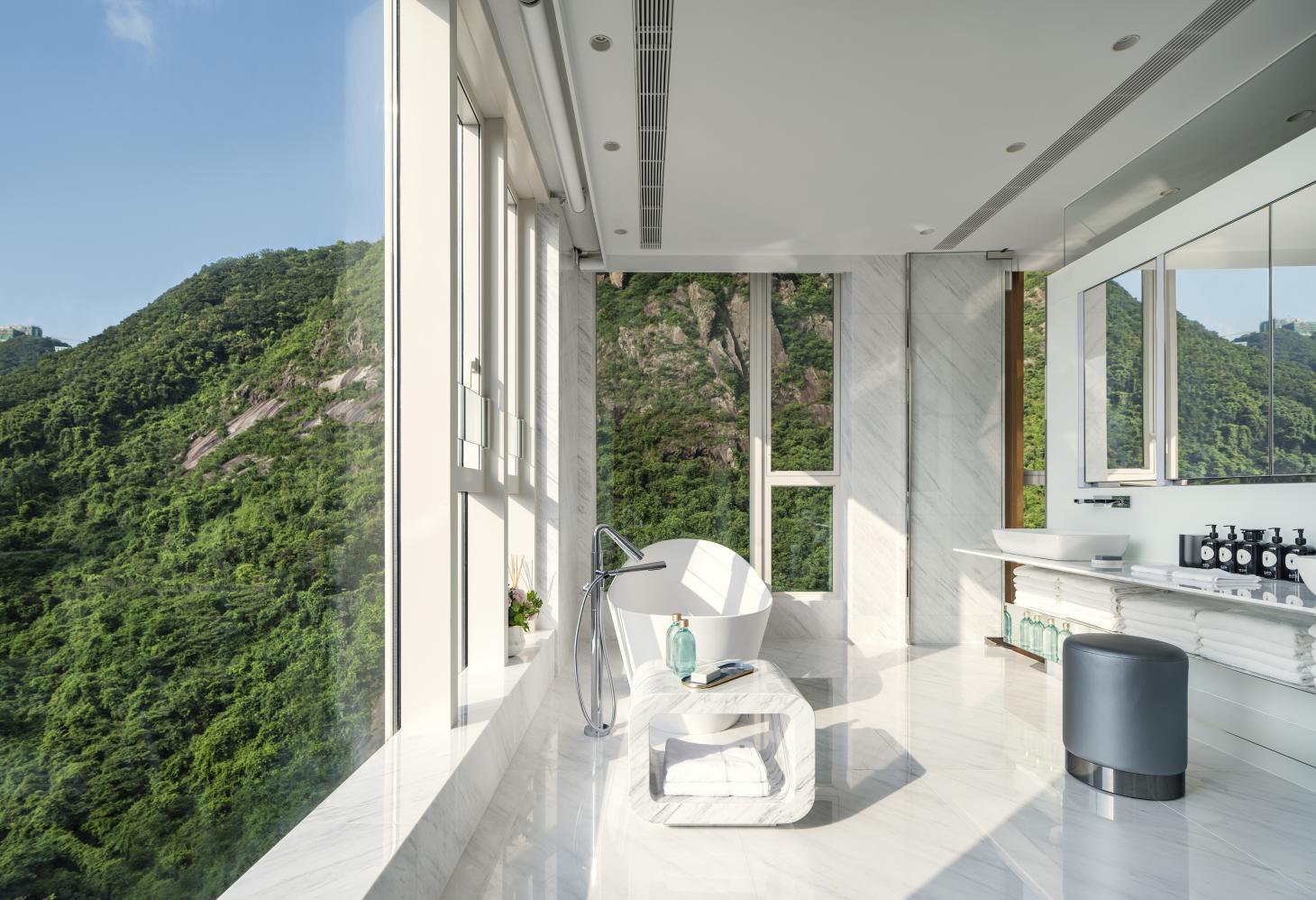
The master bathroom with views over Victoria Peak.
The neutral palette magnifies the intensity of the light – the space features white Poggenpohl cabinets in the kitchen and a light marble ten-seater table in the dining room lit by Lasvit’s Pendant Clover lights. An atomising glass wall separates the dining room and kitchen helping light to flow through whilst dividing the space.
Sadeki’s own photographs of works by American sculptor Richard Serra are displayed along the timber panelled hallway on the second floor. The design selected further works by Hong Kong-based artist Sim Chan and New York-based artist Alex Amini.
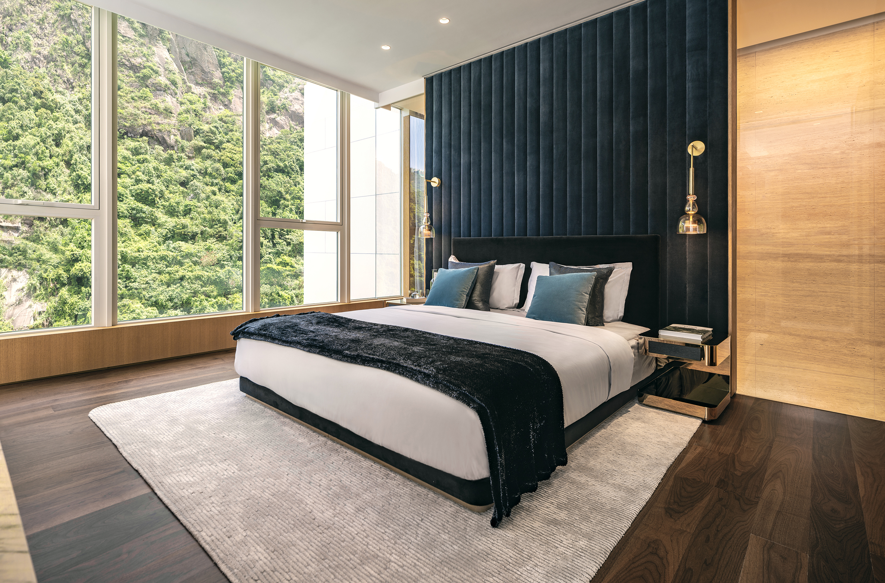
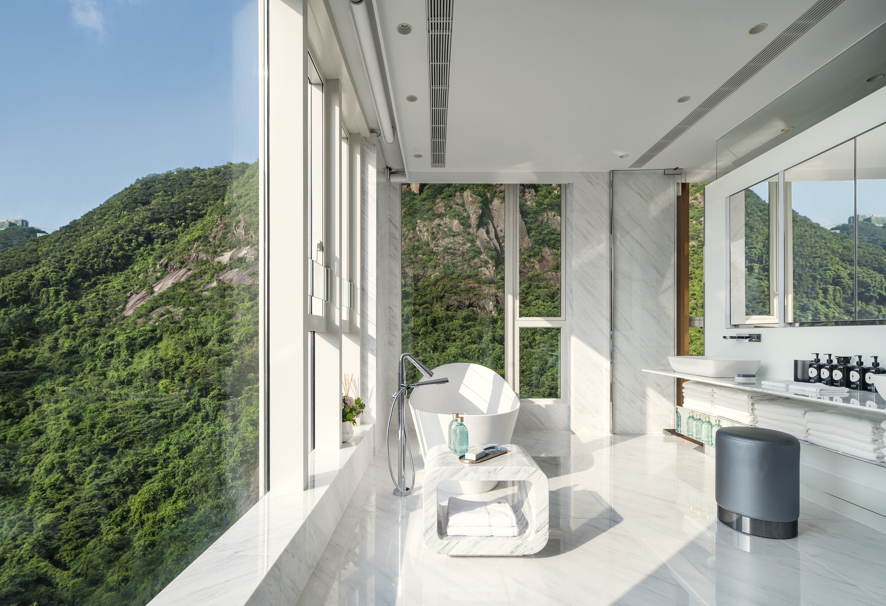

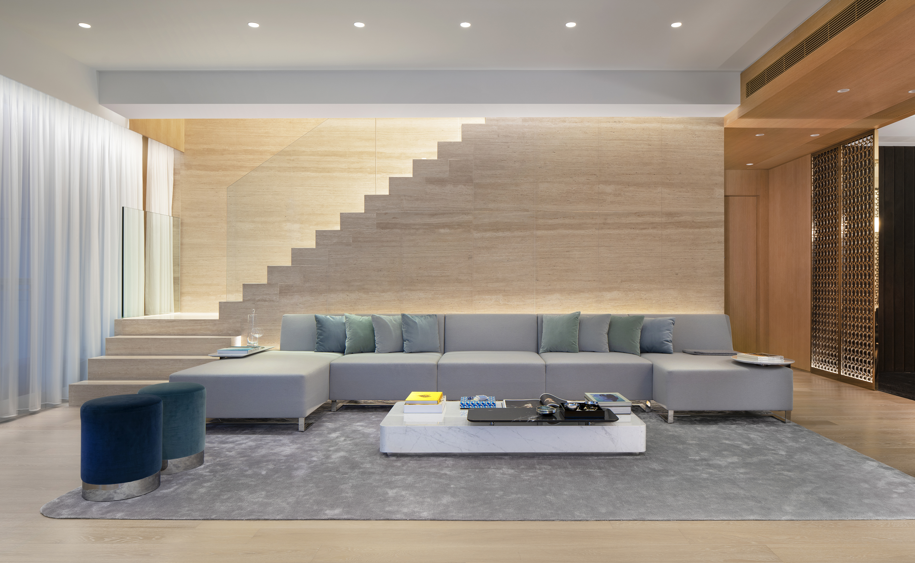
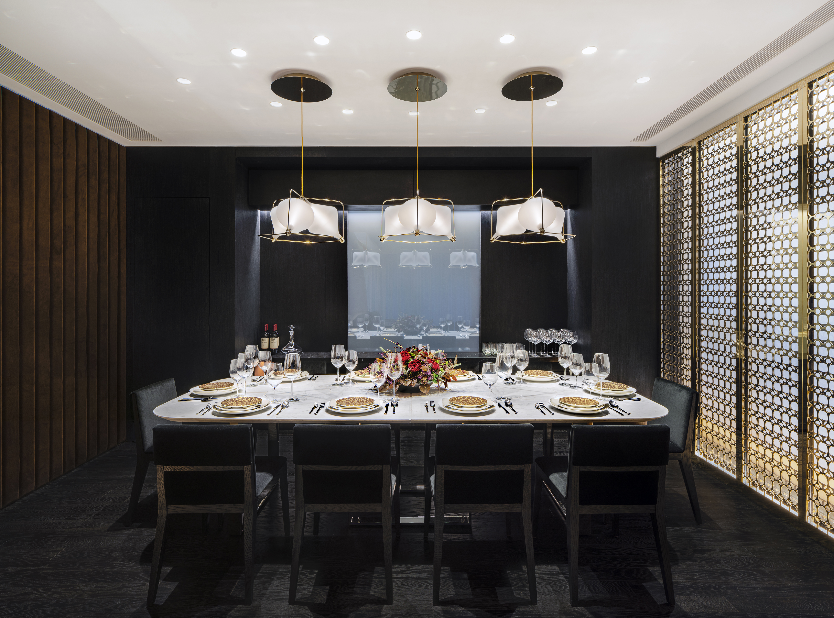
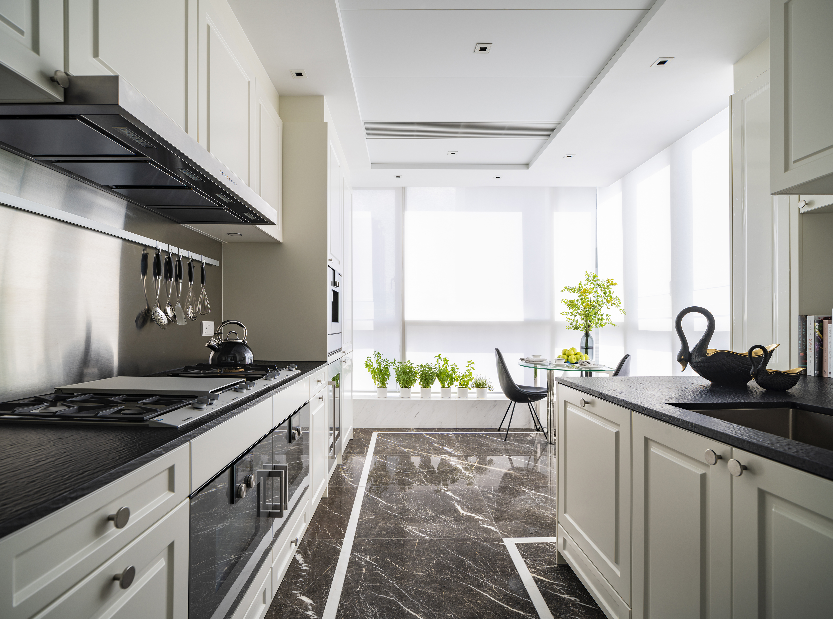
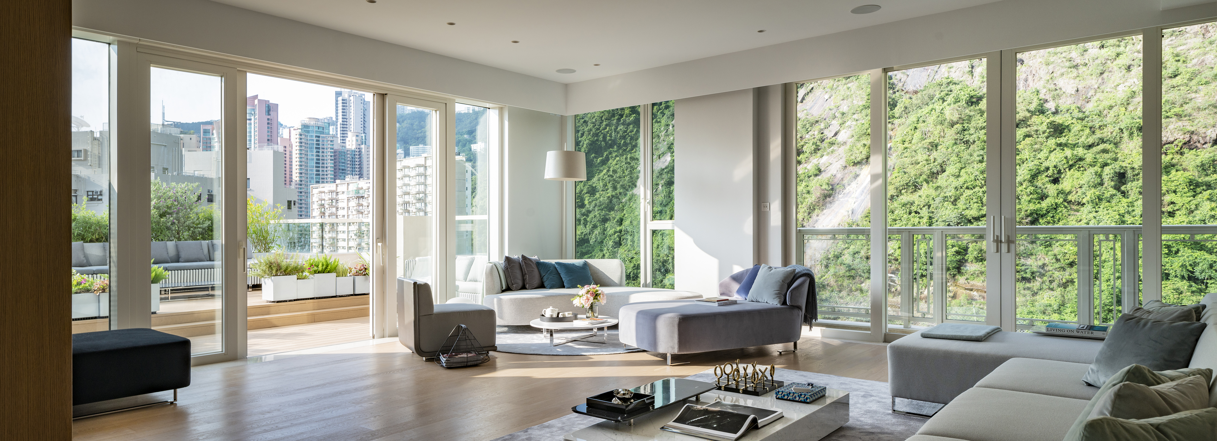
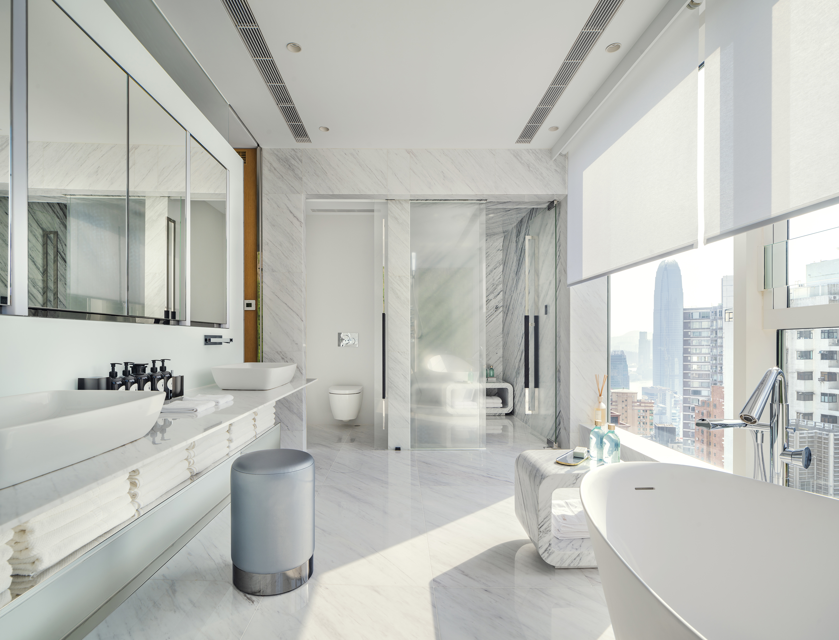
INFORMATION
For more information, visit the Richardson Sadeki website
Wallpaper* Newsletter
Receive our daily digest of inspiration, escapism and design stories from around the world direct to your inbox.
Harriet Thorpe is a writer, journalist and editor covering architecture, design and culture, with particular interest in sustainability, 20th-century architecture and community. After studying History of Art at the School of Oriental and African Studies (SOAS) and Journalism at City University in London, she developed her interest in architecture working at Wallpaper* magazine and today contributes to Wallpaper*, The World of Interiors and Icon magazine, amongst other titles. She is author of The Sustainable City (2022, Hoxton Mini Press), a book about sustainable architecture in London, and the Modern Cambridge Map (2023, Blue Crow Media), a map of 20th-century architecture in Cambridge, the city where she grew up.
-
 Japan in Milan! See the highlights of Japanese design at Milan Design Week 2025
Japan in Milan! See the highlights of Japanese design at Milan Design Week 2025At Milan Design Week 2025 Japanese craftsmanship was a front runner with an array of projects in the spotlight. Here are some of our highlights
By Danielle Demetriou
-
 Tour the best contemporary tea houses around the world
Tour the best contemporary tea houses around the worldCelebrate the world’s most unique tea houses, from Melbourne to Stockholm, with a new book by Wallpaper’s Léa Teuscher
By Léa Teuscher
-
 ‘Humour is foundational’: artist Ella Kruglyanskaya on painting as a ‘highly questionable’ pursuit
‘Humour is foundational’: artist Ella Kruglyanskaya on painting as a ‘highly questionable’ pursuitElla Kruglyanskaya’s exhibition, ‘Shadows’ at Thomas Dane Gallery, is the first in a series of three this year, with openings in Basel and New York to follow
By Hannah Silver
-
 A Xingfa cement factory’s reimagining breathes new life into an abandoned industrial site
A Xingfa cement factory’s reimagining breathes new life into an abandoned industrial siteWe tour the Xingfa cement factory in China, where a redesign by landscape architecture firm SWA completely transforms an old industrial site into a lush park
By Daven Wu
-
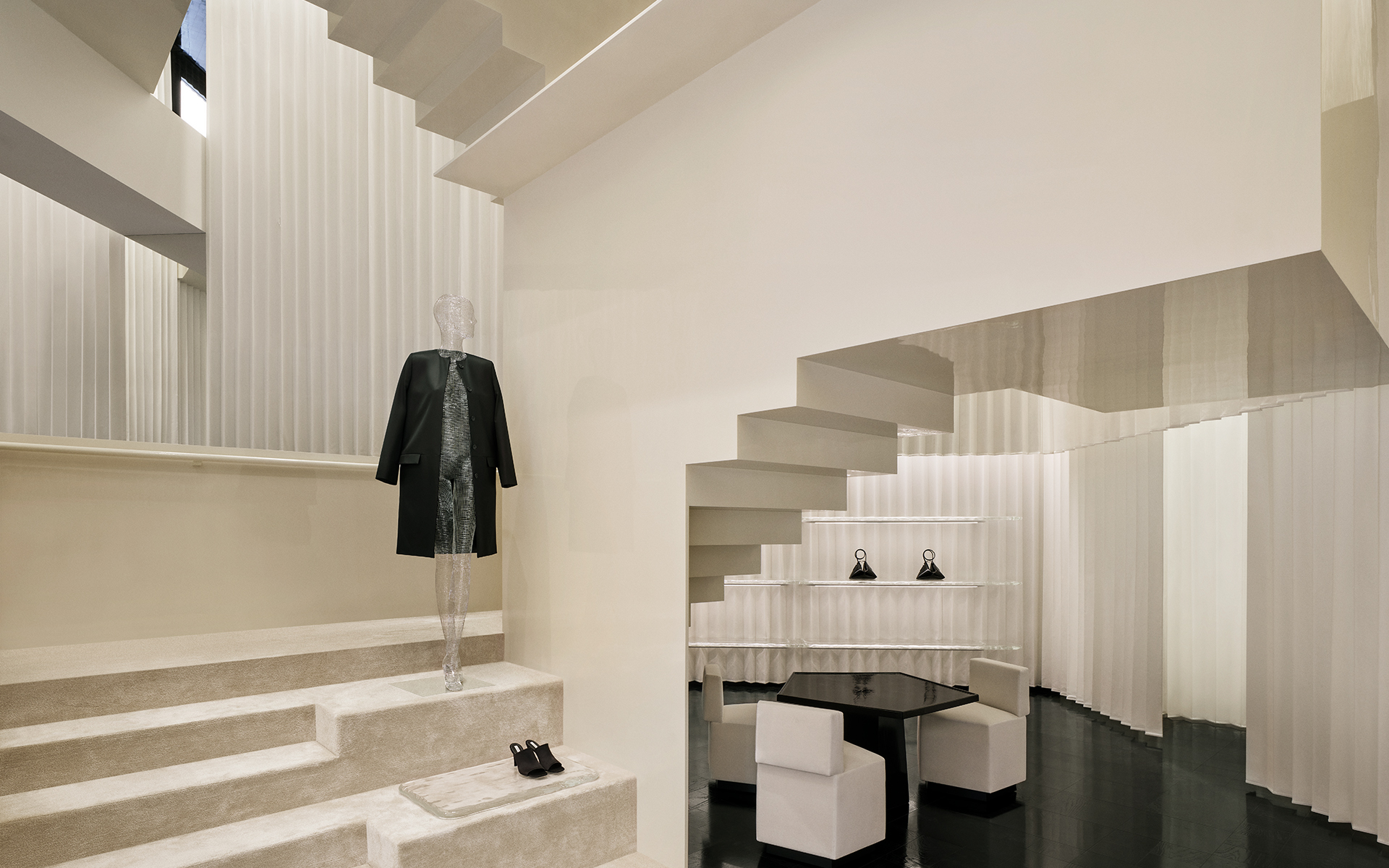 Bold, geometric minimalism rules at Toteme’s new store by Herzog & de Meuron in China
Bold, geometric minimalism rules at Toteme’s new store by Herzog & de Meuron in ChinaToteme launches a bold, monochromatic new store in Beijing – the brand’s first in China – created by Swiss architecture masters Herzog & de Meuron
By Ellie Stathaki
-
 The upcoming Zaha Hadid Architects projects set to transform the horizon
The upcoming Zaha Hadid Architects projects set to transform the horizonA peek at Zaha Hadid Architects’ future projects, which will comprise some of the most innovative and intriguing structures in the world
By Anna Solomon
-
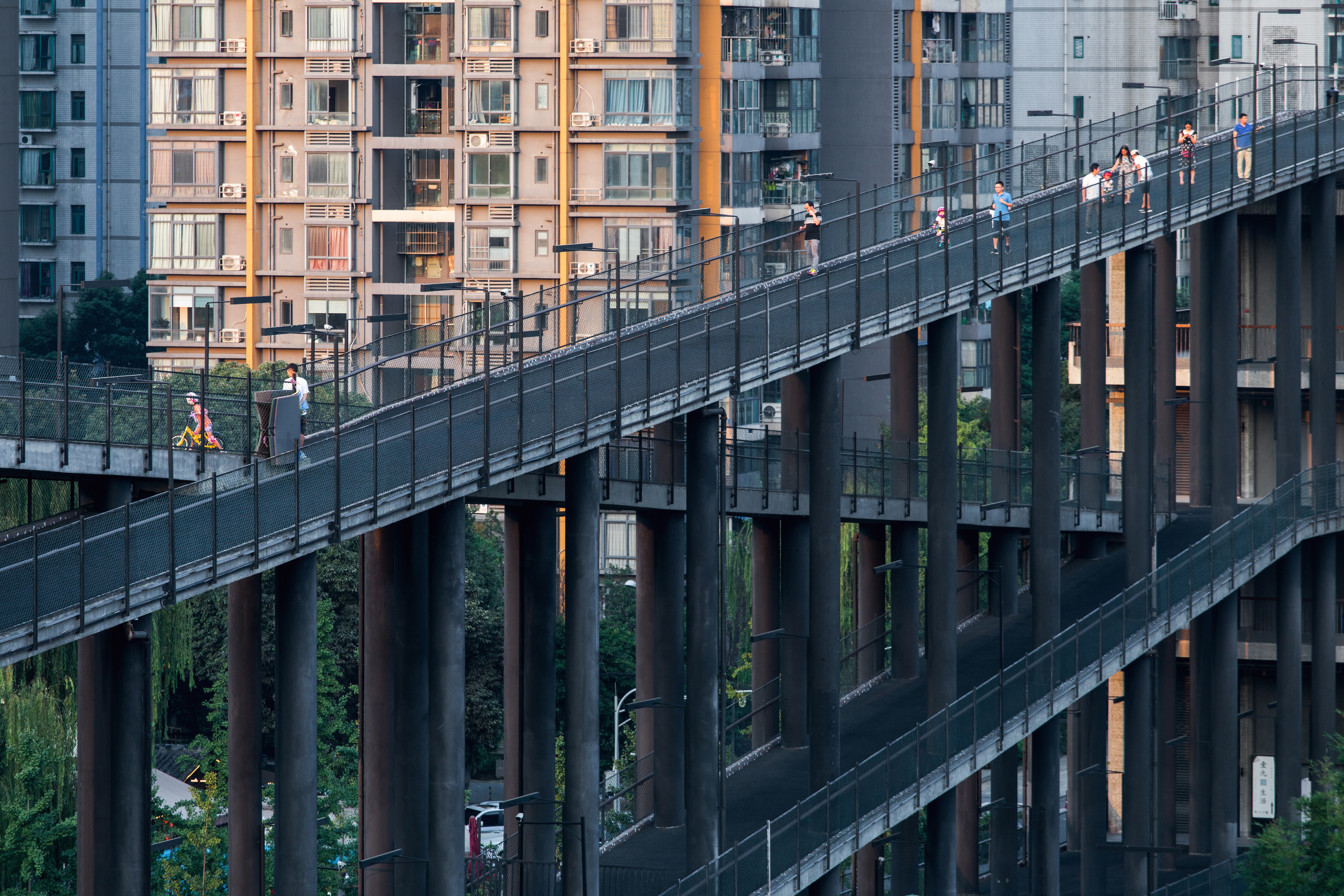 Liu Jiakun wins 2025 Pritzker Architecture Prize: explore the Chinese architect's work
Liu Jiakun wins 2025 Pritzker Architecture Prize: explore the Chinese architect's workLiu Jiakun, 2025 Pritzker Architecture Prize Laureate, is celebrated for his 'deep coherence', quality and transcendent architecture
By Ellie Stathaki
-
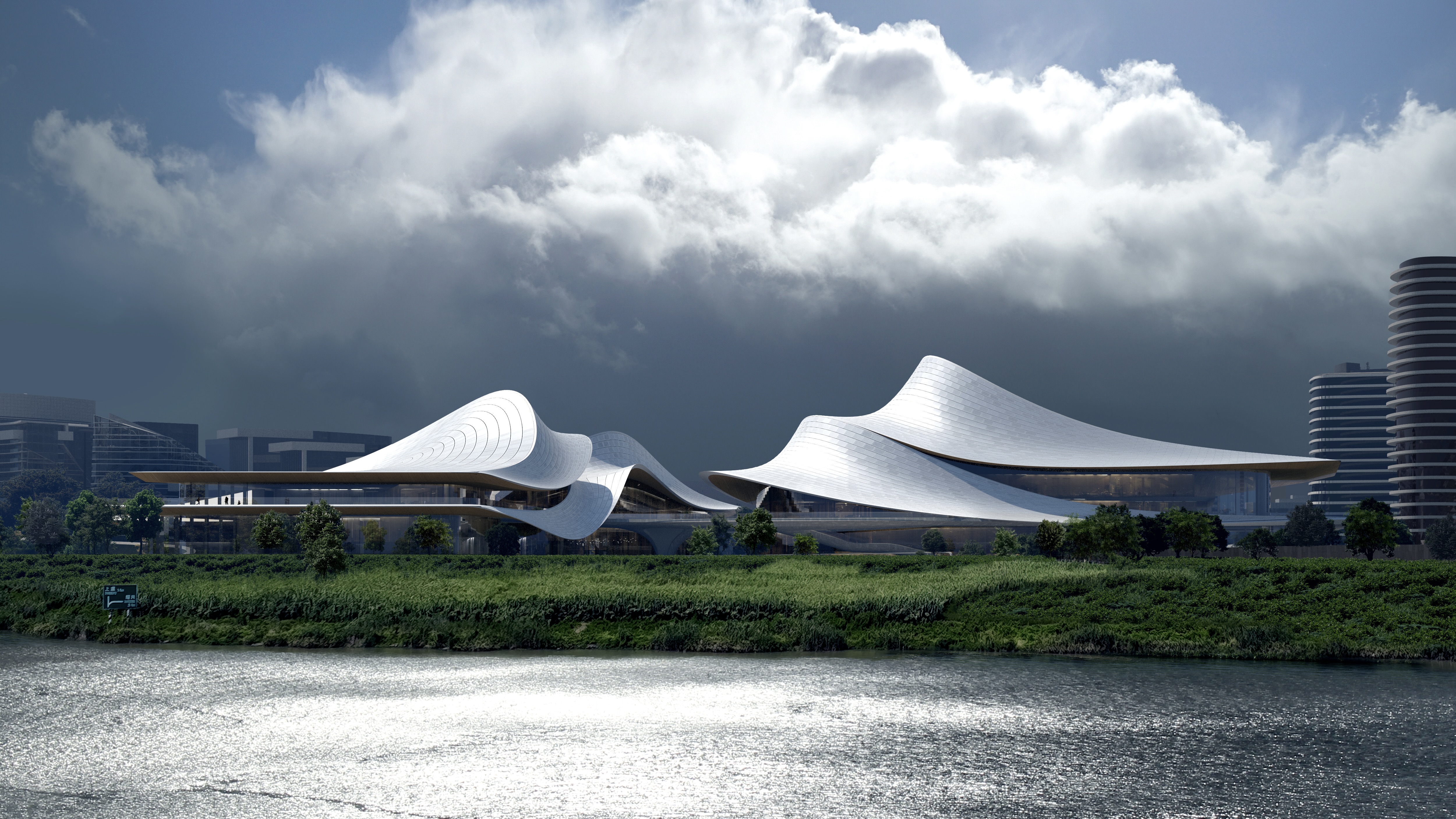 Zaha Hadid Architects reveals plans for a futuristic project in Shaoxing, China
Zaha Hadid Architects reveals plans for a futuristic project in Shaoxing, ChinaThe cultural and arts centre looks breathtakingly modern, but takes cues from the ancient history of Shaoxing
By Anna Solomon
-
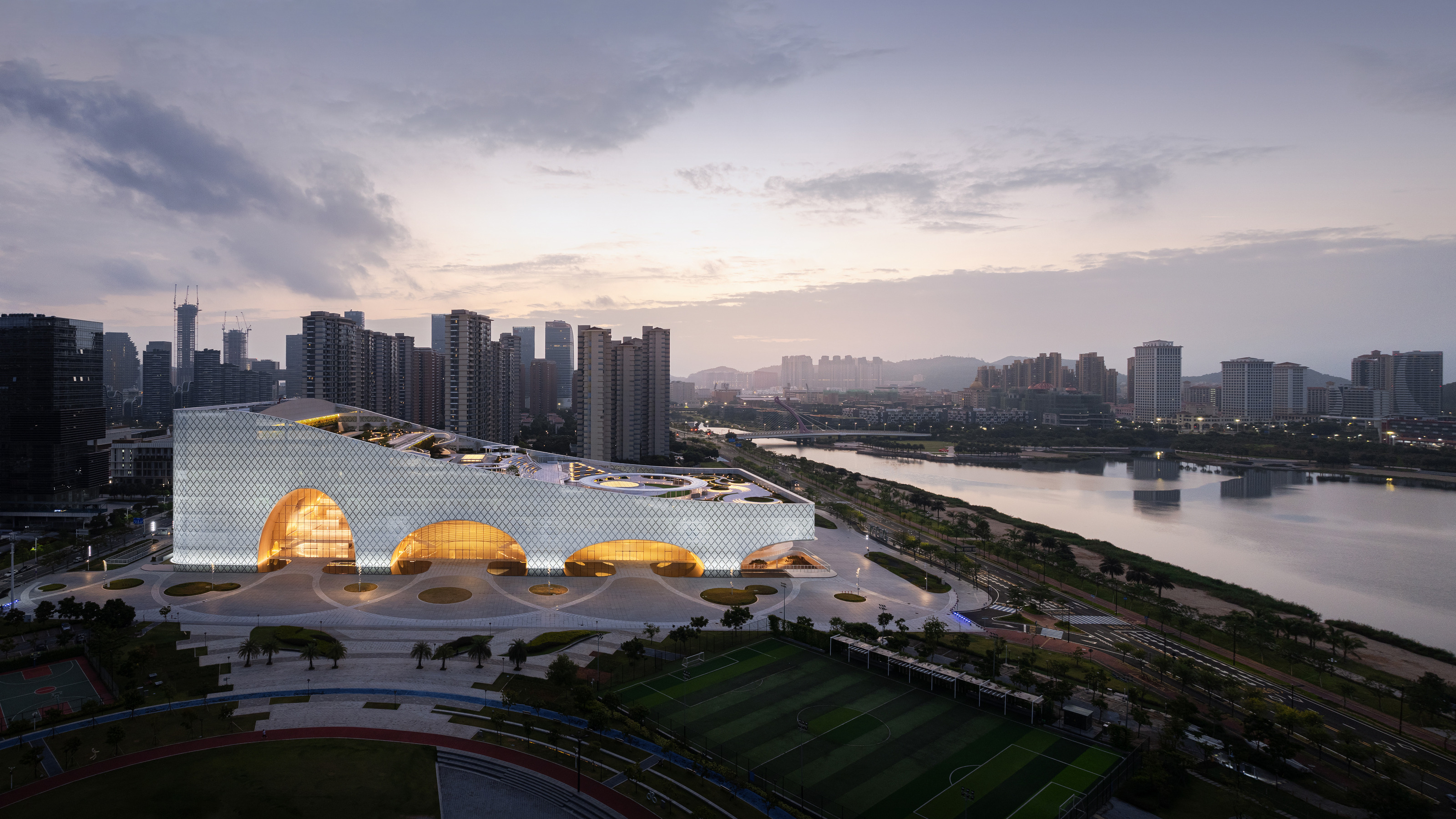 The Hengqin Culture and Art Complex is China’s newest cultural megastructure
The Hengqin Culture and Art Complex is China’s newest cultural megastructureAtelier Apeiron’s Hengqin Culture and Art Complex strides across its waterside site on vast arches, bringing a host of facilities and public spaces to one of China’s most rapidly urbanising areas
By Jonathan Bell
-
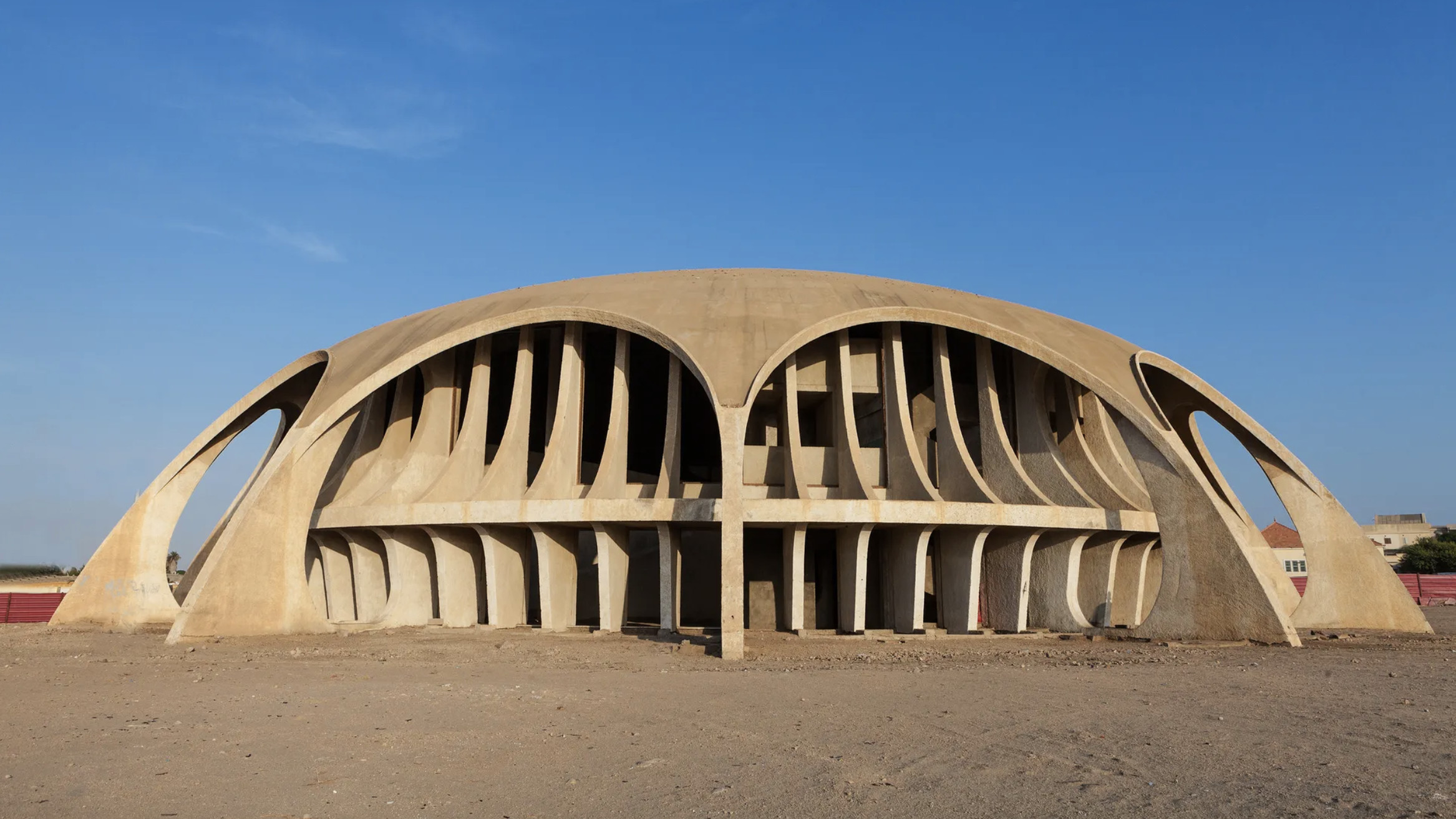 The World Monuments Fund has announced its 2025 Watch – here are some of the endangered sites on the list
The World Monuments Fund has announced its 2025 Watch – here are some of the endangered sites on the listEvery two years, the World Monuments Fund creates a list of 25 monuments of global significance deemed most in need of restoration. From a modernist icon in Angola to the cultural wreckage of Gaza, these are the heritage sites highlighted
By Anna Solomon
-
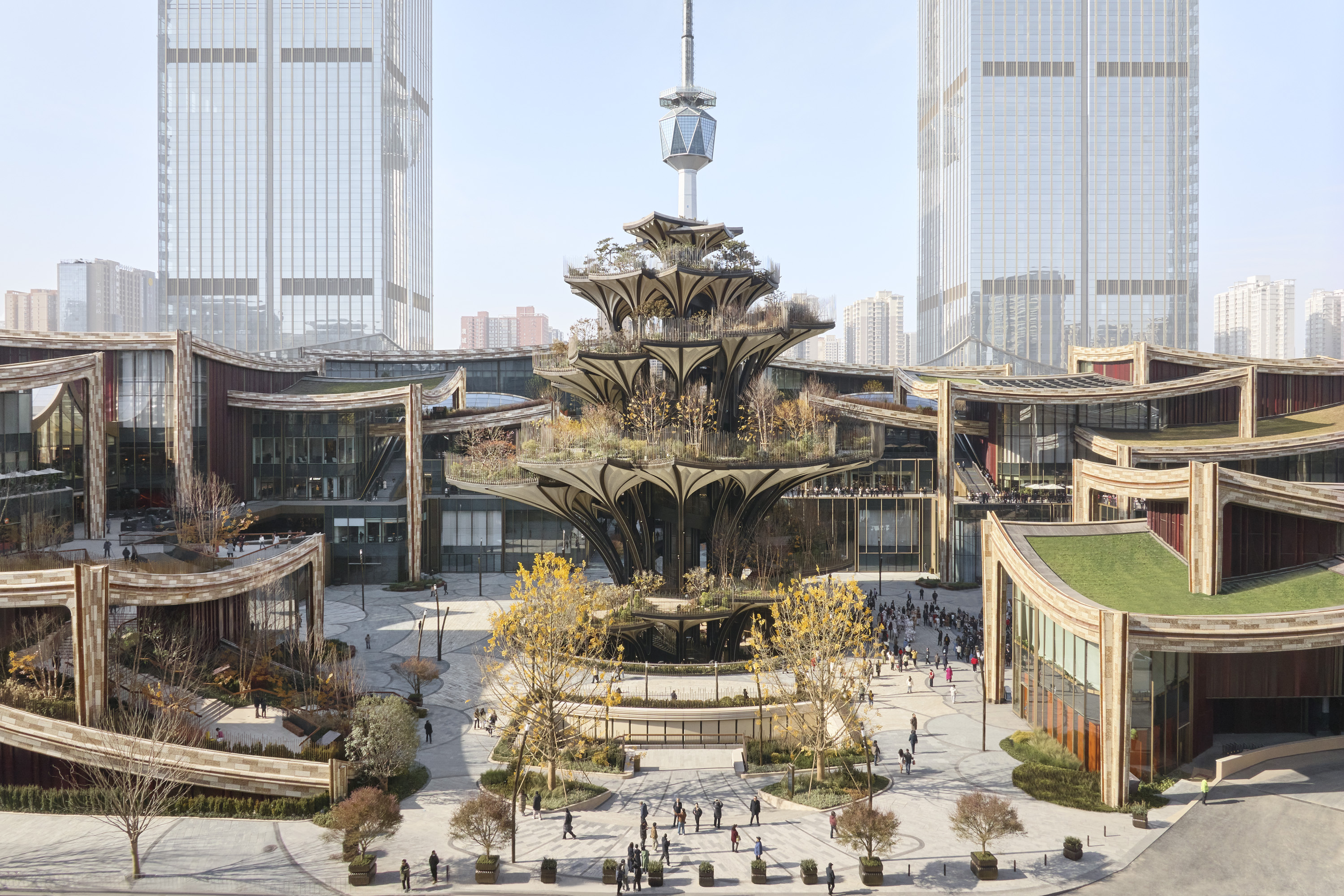 Tour Xi'an's remarkable new 'human-centred' shopping district with designer Thomas Heatherwick
Tour Xi'an's remarkable new 'human-centred' shopping district with designer Thomas HeatherwickXi'an district by Heatherwick Studio, a 115,000 sq m retail development in the Chinese city, opens this winter. Thomas Heatherwick talks us through its making and ambition
By David Plaisant