Sky high: SHoP reveal American Copper Buildings and adjoining skybridge
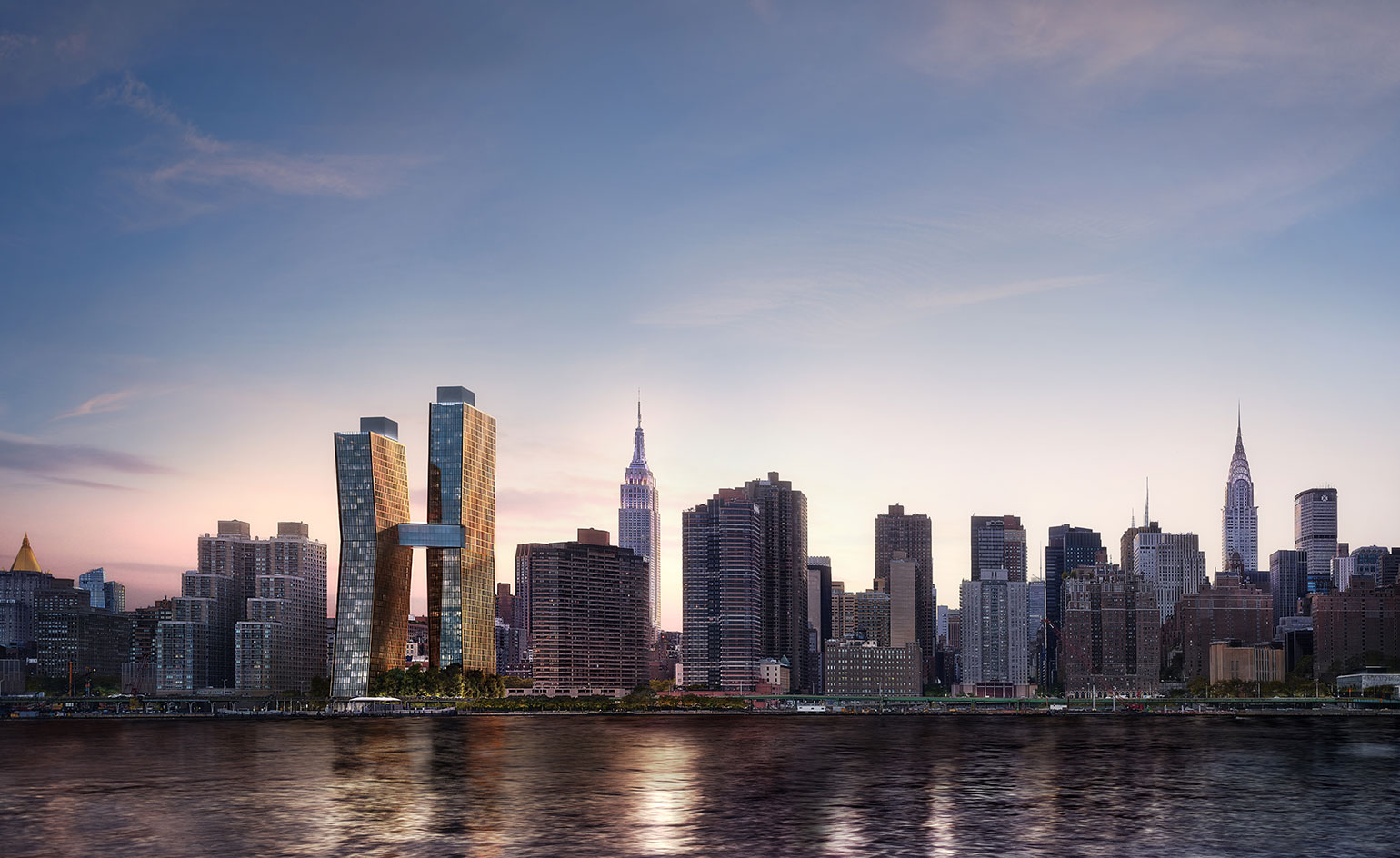
The New York skyline is never short of surprises, but a copper-clad, three-storey, 100-foot-long skybridge adjoining two twisting towers is stretching it, even for the city that never sleeps.
But these are just the kind of thrills offered by the American Copper Buildings (née 626 First Avenue), SHoP Architects' new tilting towers, created in collaboration with luxury developer JDS Development Group.
Rising over First Avenue and 36th Street on the eastern edge of Manhattan, the 41- and 48-storey residential towers are designed to have 'over 300 one-of-a-kind layouts with sweeping, enviable views of the Empire State Building, East River and Manhattan skyline'.
The 'dancing towers' – as they are called due to their pose – are nearing completion too, with building well on track to finish in 2017.
Amassing a total of 900,000 sq ft and containing a total of 761 rental residences (none will be for sale), the building complex will contain a mix of everything from studio flats to three bedroom abodes across the two towers – 20 per cent of which is reserved for low-income or 'affordable' housing.
The real showstopper is the skybridge itself: suspended 300 feet above the ground, at the 27th to 29th floors, it is allegedly the highest such structure in the city. Steel trusses form the bridge itself, which contains a wealth of amenities you'd sooner expect of a super luxe hotel.
To begin with, there is a vaulted, two-storey gym complete with rock-climbing wall, a plunge pool and marble hammam, yoga studio, squash court, screening room, juice bar, demo-kitchen, playroom, bar and even an art studio. If that wasn't enough, there's a 75 ft pool too. The lucky residents of the east and west towers immediately above the bridge will also have private terraces to enjoy. One pool is never enough though, which led the architects to include an infinity pool on the 40th floor of the east tower. (The space was freed up when they tucked the mechanical systems of said tower into the skybridge itself.)
As well as a new set of renders illustrating the luxe interiors, there is a new name – American Copper Buildings – which was revealed this week. It takes a cue from the steely exterior cladding of the build, which the architects chose to mirror the iconic Statue of Liberty, with its iconic green patina.
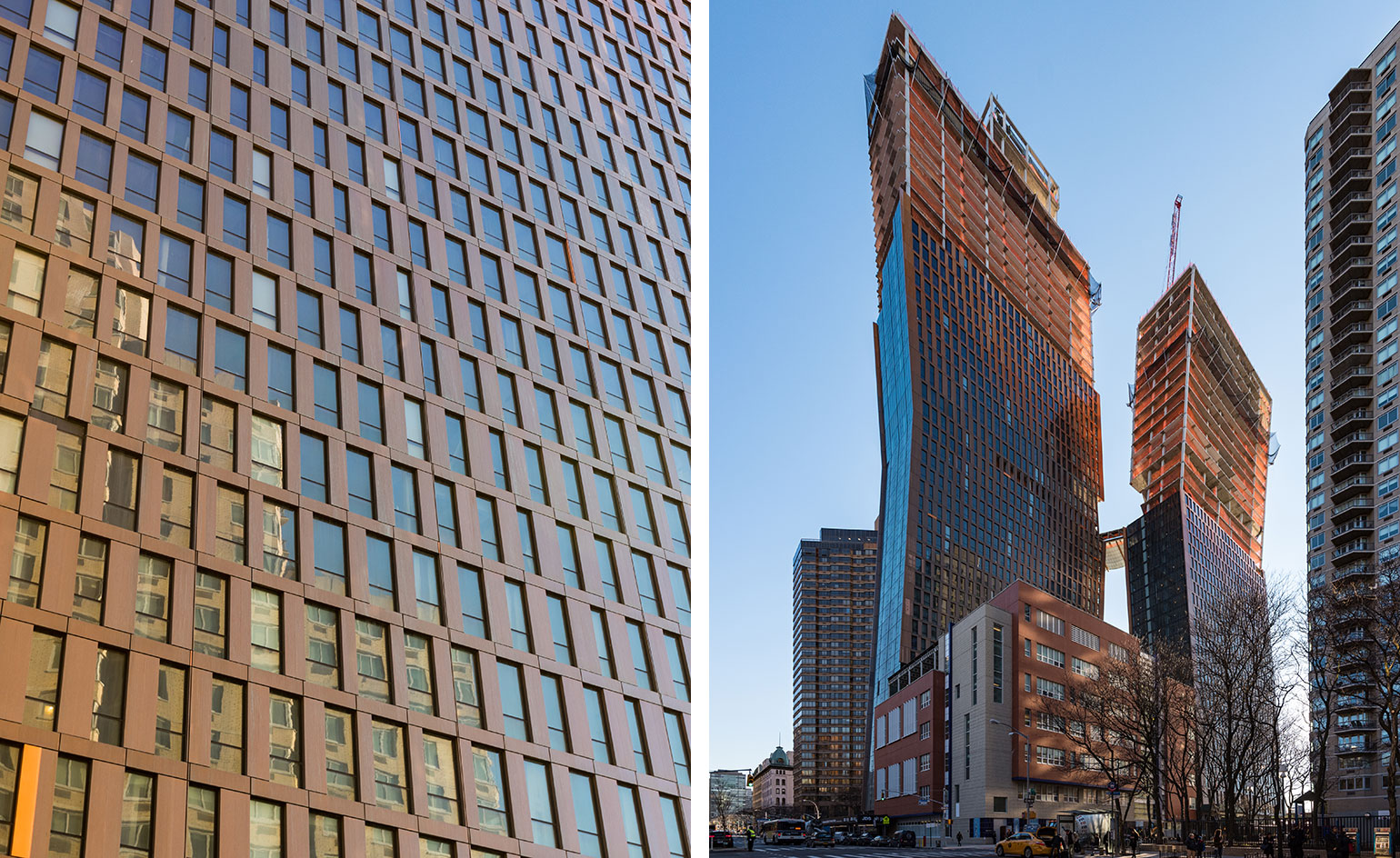
The towers' copper cladding was inspired by the Statue of Liberty. With time, the copper façade will rust into a green patina.
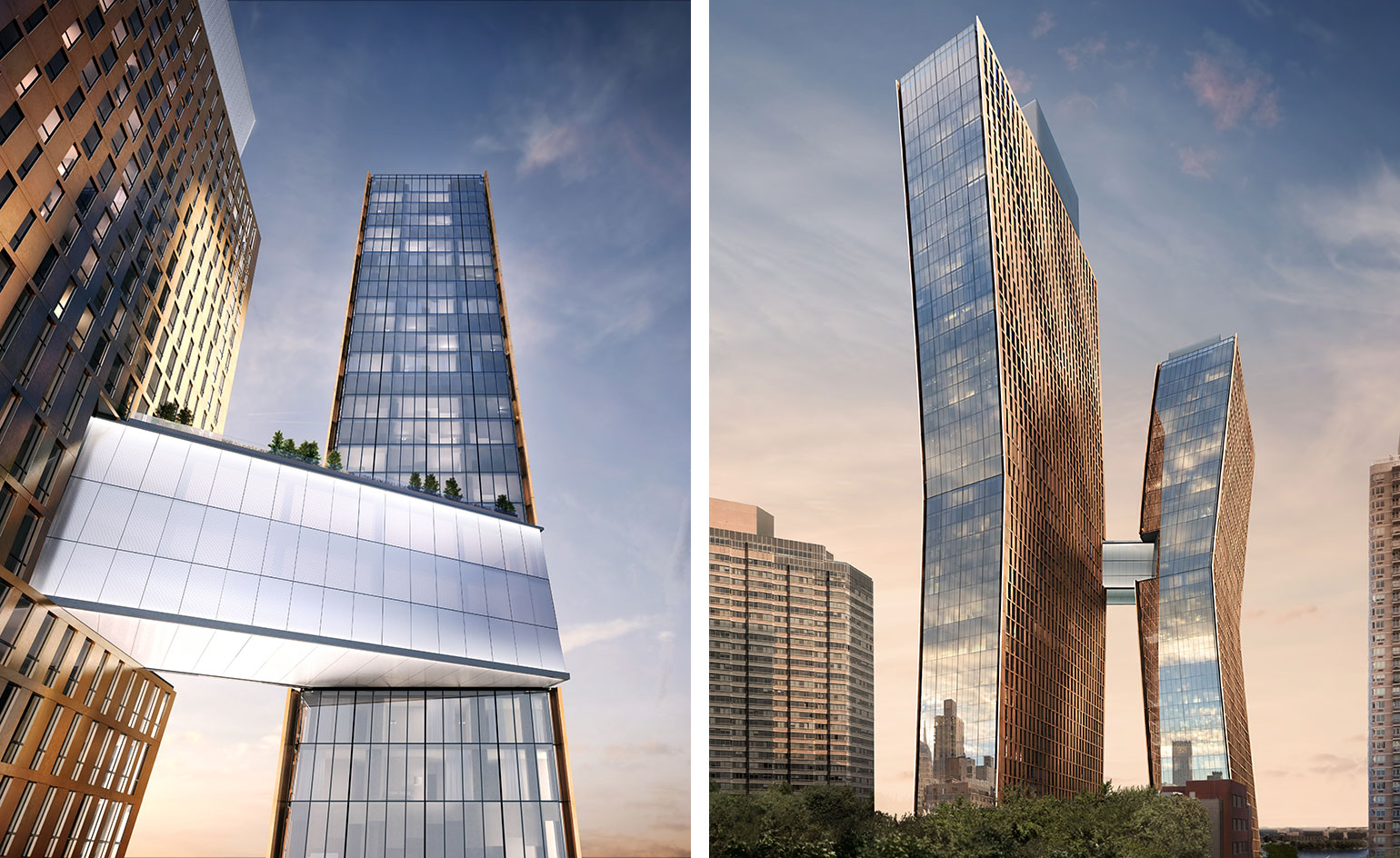
Rising over First Avenue and 36th Street on the eastern edge of Manhattan, the 41- and 48-storey residential towers are designed to have 'over 300 one-of-a-kind layouts with sweeping, enviable views of the Empire State Building, East River and Manhattan skyline'
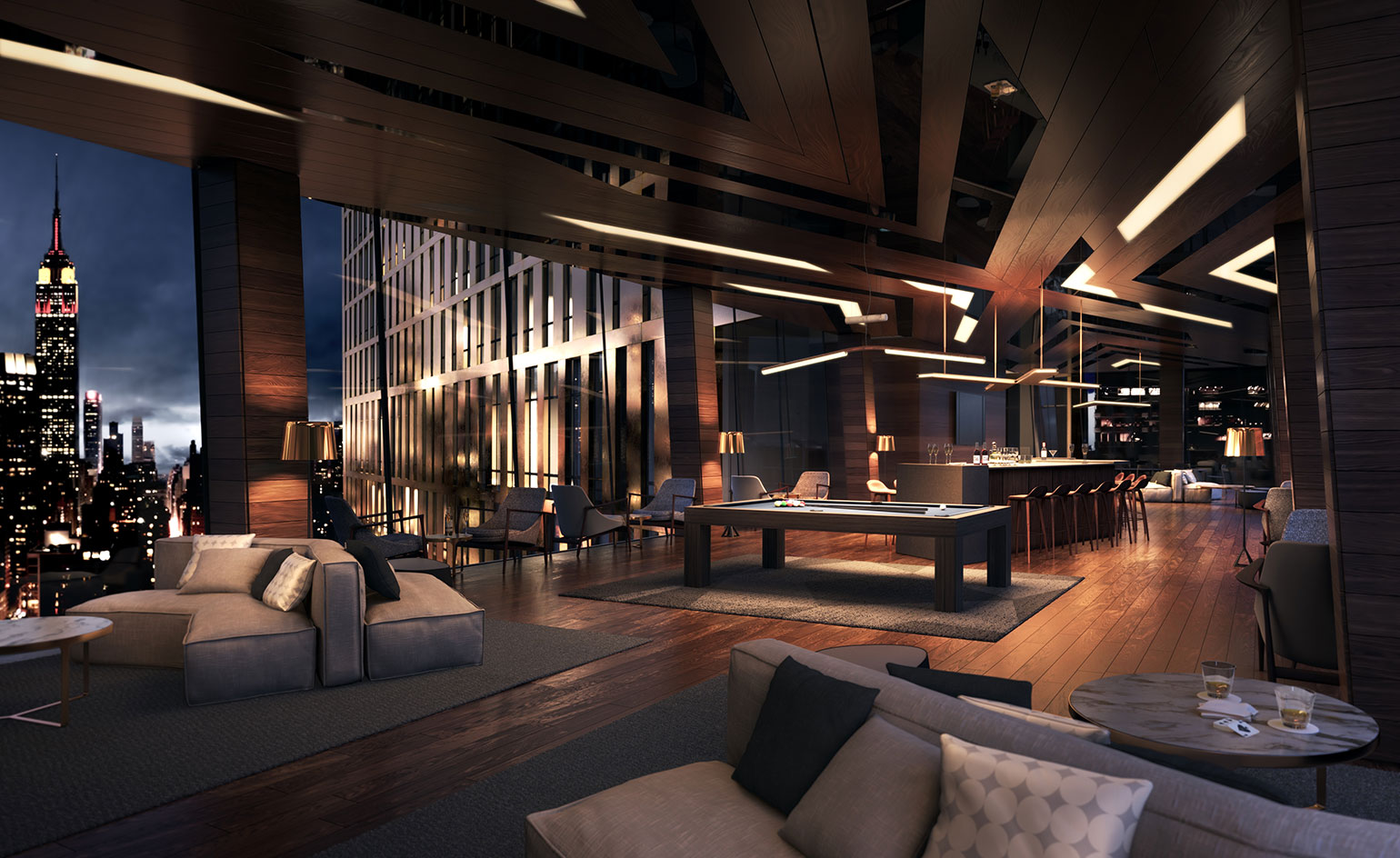
Joining the towers is a skybridge; suspended 300 feet above the ground, the three-storey, 100-ft-long structure houses a number of amenities, including a bar and lounge (pictured)
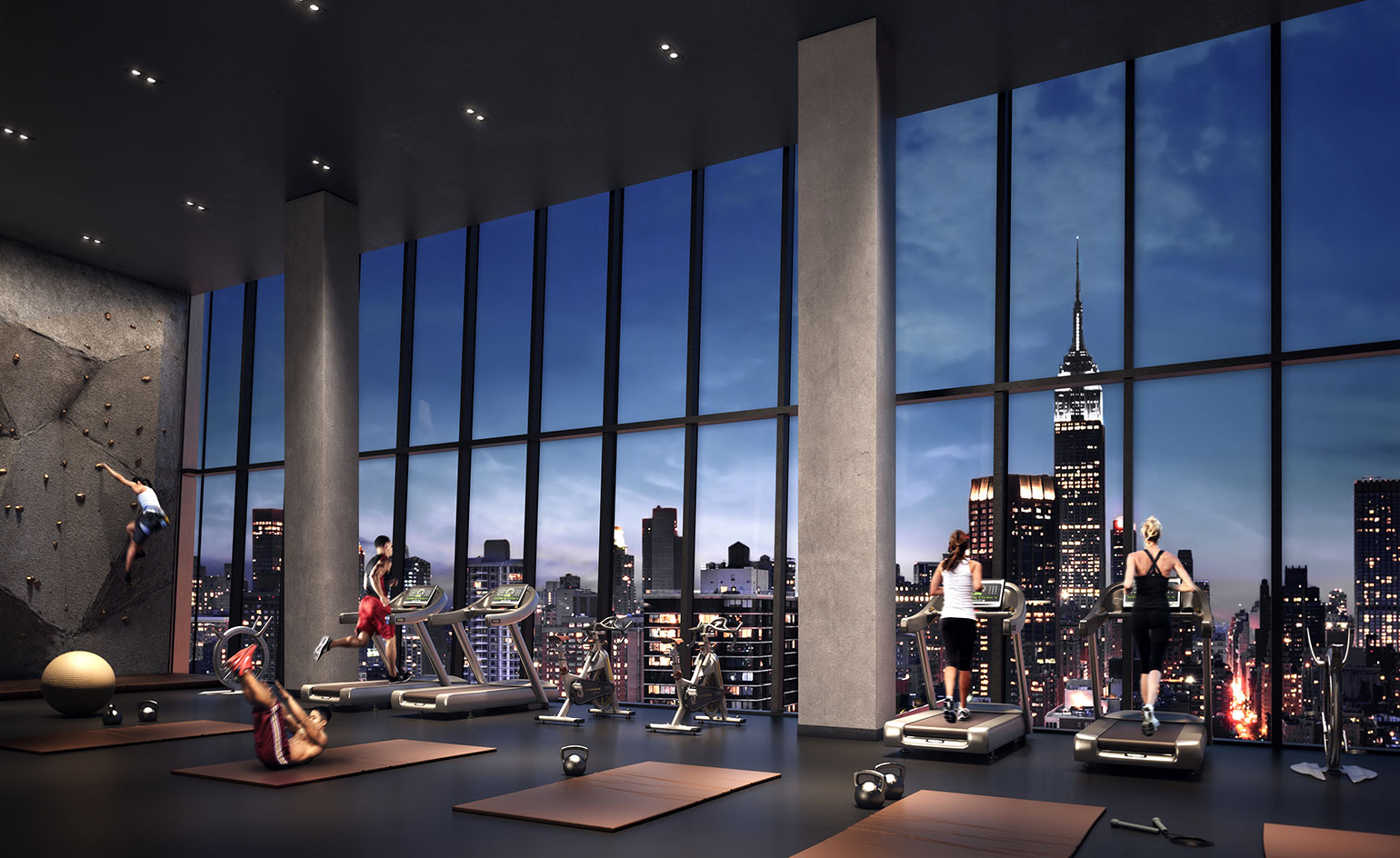
Other amenities include a vaulted, two-story gym, complete with a rock-climbing wall, yoga studio, squash court, screening room, juice bar, demo-kitchen, playroom, bar and even an art studio
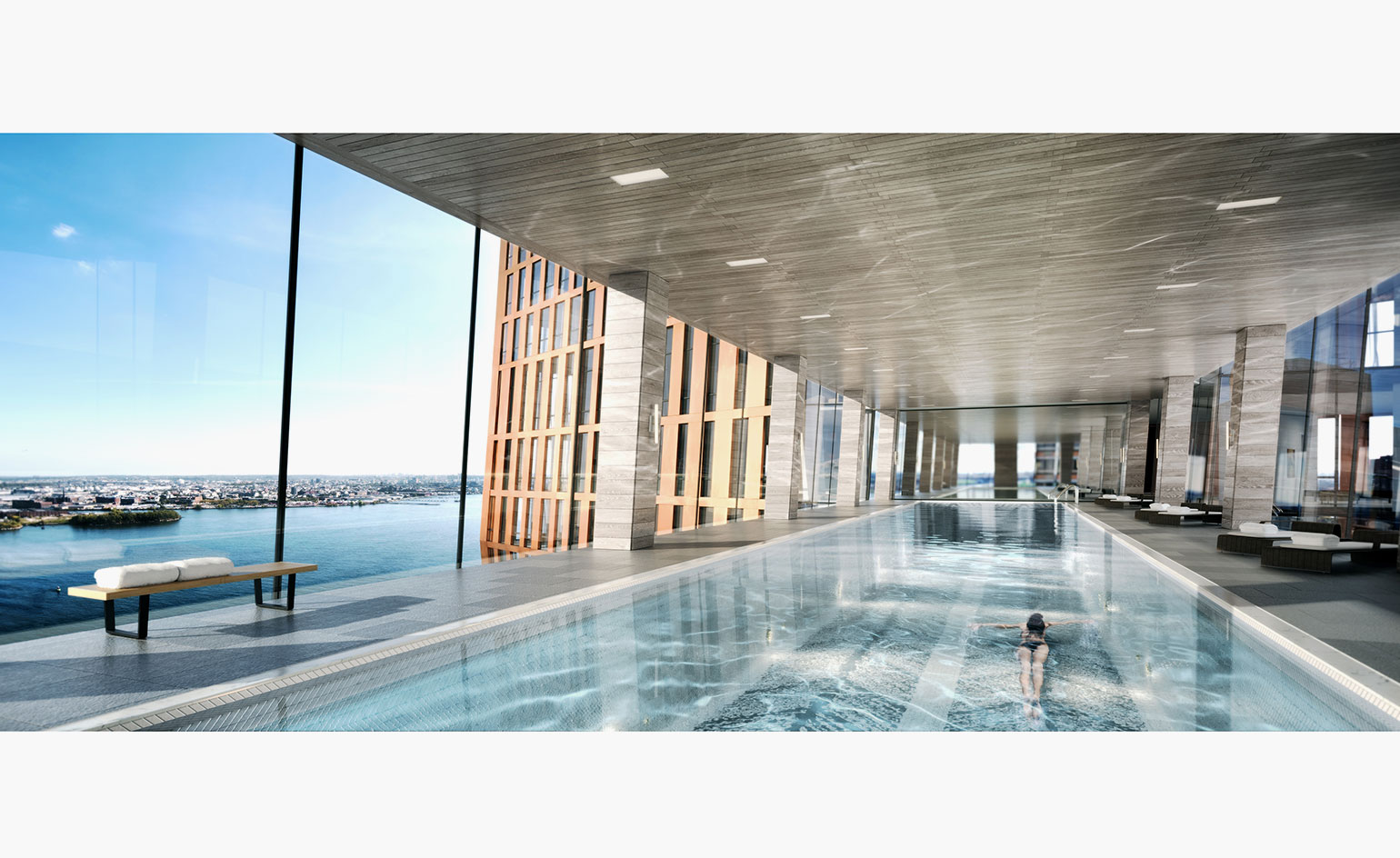
There's also a 75 ft pool and an infinity pool can be found on the 40th floor of the east tower
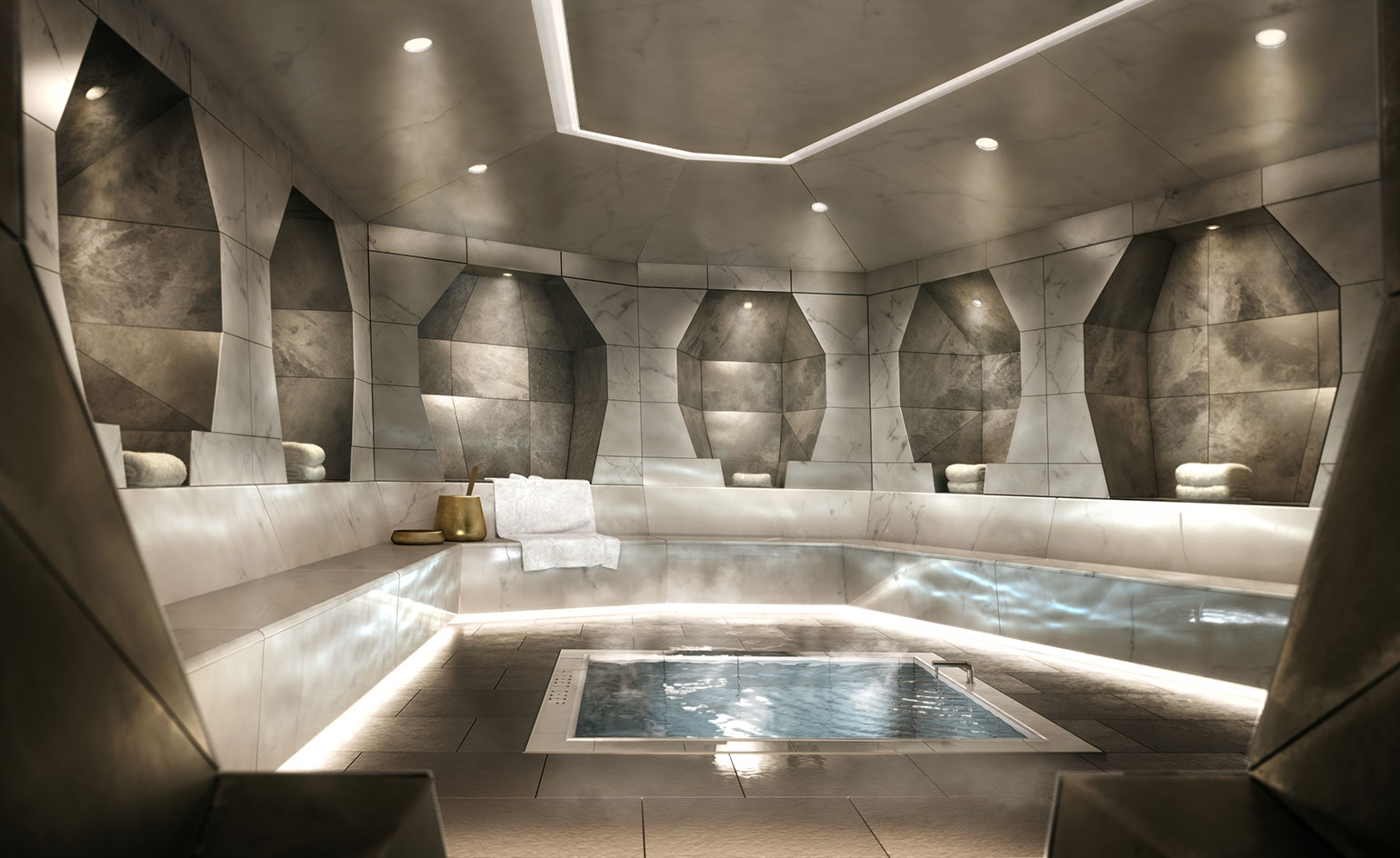
The rental residential development is due to be completed in 2017. Pictured: the plunge pool and marble hammam
INFORMATION
Renders courtesty of SHoP Architects
Wallpaper* Newsletter
Receive our daily digest of inspiration, escapism and design stories from around the world direct to your inbox.
-
 The Lighthouse draws on Bauhaus principles to create a new-era workspace campus
The Lighthouse draws on Bauhaus principles to create a new-era workspace campusThe Lighthouse, a Los Angeles office space by Warkentin Associates, brings together Bauhaus, brutalism and contemporary workspace design trends
By Ellie Stathaki
-
 Extreme Cashmere reimagines retail with its new Amsterdam store: ‘You want to take your shoes off and stay’
Extreme Cashmere reimagines retail with its new Amsterdam store: ‘You want to take your shoes off and stay’Wallpaper* takes a tour of Extreme Cashmere’s new Amsterdam store, a space which reflects the label’s famed hospitality and unconventional approach to knitwear
By Jack Moss
-
 Titanium watches are strong, light and enduring: here are some of the best
Titanium watches are strong, light and enduring: here are some of the bestBrands including Bremont, Christopher Ward and Grand Seiko are exploring the possibilities of titanium watches
By Chris Hall
-
 The Lighthouse draws on Bauhaus principles to create a new-era workspace campus
The Lighthouse draws on Bauhaus principles to create a new-era workspace campusThe Lighthouse, a Los Angeles office space by Warkentin Associates, brings together Bauhaus, brutalism and contemporary workspace design trends
By Ellie Stathaki
-
 This minimalist Wyoming retreat is the perfect place to unplug
This minimalist Wyoming retreat is the perfect place to unplugThis woodland home that espouses the virtues of simplicity, containing barely any furniture and having used only three materials in its construction
By Anna Solomon
-
 We explore Franklin Israel’s lesser-known, progressive, deconstructivist architecture
We explore Franklin Israel’s lesser-known, progressive, deconstructivist architectureFranklin Israel, a progressive Californian architect whose life was cut short in 1996 at the age of 50, is celebrated in a new book that examines his work and legacy
By Michael Webb
-
 A new hilltop California home is rooted in the landscape and celebrates views of nature
A new hilltop California home is rooted in the landscape and celebrates views of natureWOJR's California home House of Horns is a meticulously planned modern villa that seeps into its surrounding landscape through a series of sculptural courtyards
By Jonathan Bell
-
 The Frick Collection's expansion by Selldorf Architects is both surgical and delicate
The Frick Collection's expansion by Selldorf Architects is both surgical and delicateThe New York cultural institution gets a $220 million glow-up
By Stephanie Murg
-
 Remembering architect David M Childs (1941-2025) and his New York skyline legacy
Remembering architect David M Childs (1941-2025) and his New York skyline legacyDavid M Childs, a former chairman of architectural powerhouse SOM, has passed away. We celebrate his professional achievements
By Jonathan Bell
-
 The upcoming Zaha Hadid Architects projects set to transform the horizon
The upcoming Zaha Hadid Architects projects set to transform the horizonA peek at Zaha Hadid Architects’ future projects, which will comprise some of the most innovative and intriguing structures in the world
By Anna Solomon
-
 Frank Lloyd Wright’s last house has finally been built – and you can stay there
Frank Lloyd Wright’s last house has finally been built – and you can stay thereFrank Lloyd Wright’s final residential commission, RiverRock, has come to life. But, constructed 66 years after his death, can it be considered a true ‘Wright’?
By Anna Solomon