Tall glass: inside Madison Square Park Tower
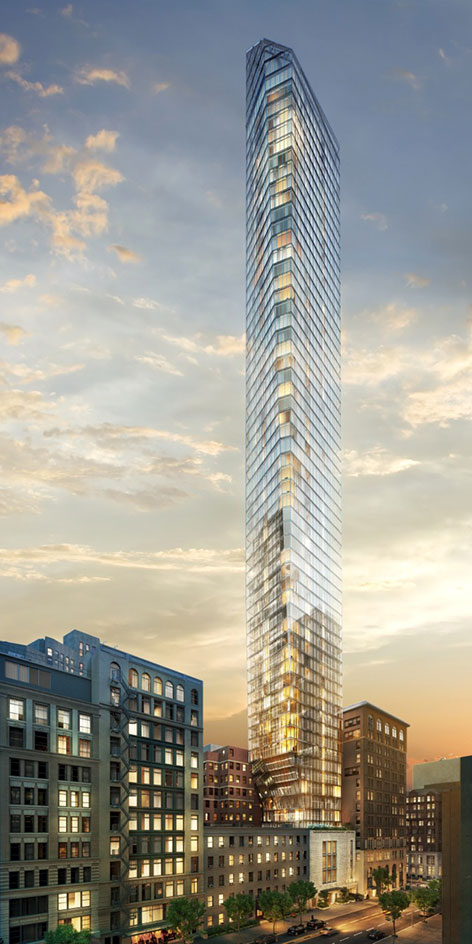
Strategically positioned to look over Madison Square Park, in a New York ‘valley’ formed between the high-rises of Lower Manhattan and Midtown, this tower by Kohn Pedersen Fox (KPF) has been swiftly gearing up for completion.
Madison Square Park Tower, developed by The Continuum Company, features 83 residences that look out through generous floor-to-ceiling windows to a dramatic landscape, including New York icons such as the Empire State building and the Chrysler building.
Spanning 65 storeys, the sculptural glass scheme has just revealed its first striking home interiors, by Martin Brudnizki, of The Ivy and Annabel's (in London) and Miami's Soho Beach House fame. Furnished by designer Cheryl Eisen, the 56th floor apartment has been set up to highlight the Brudnizki interiors as well as the breathtaking views.
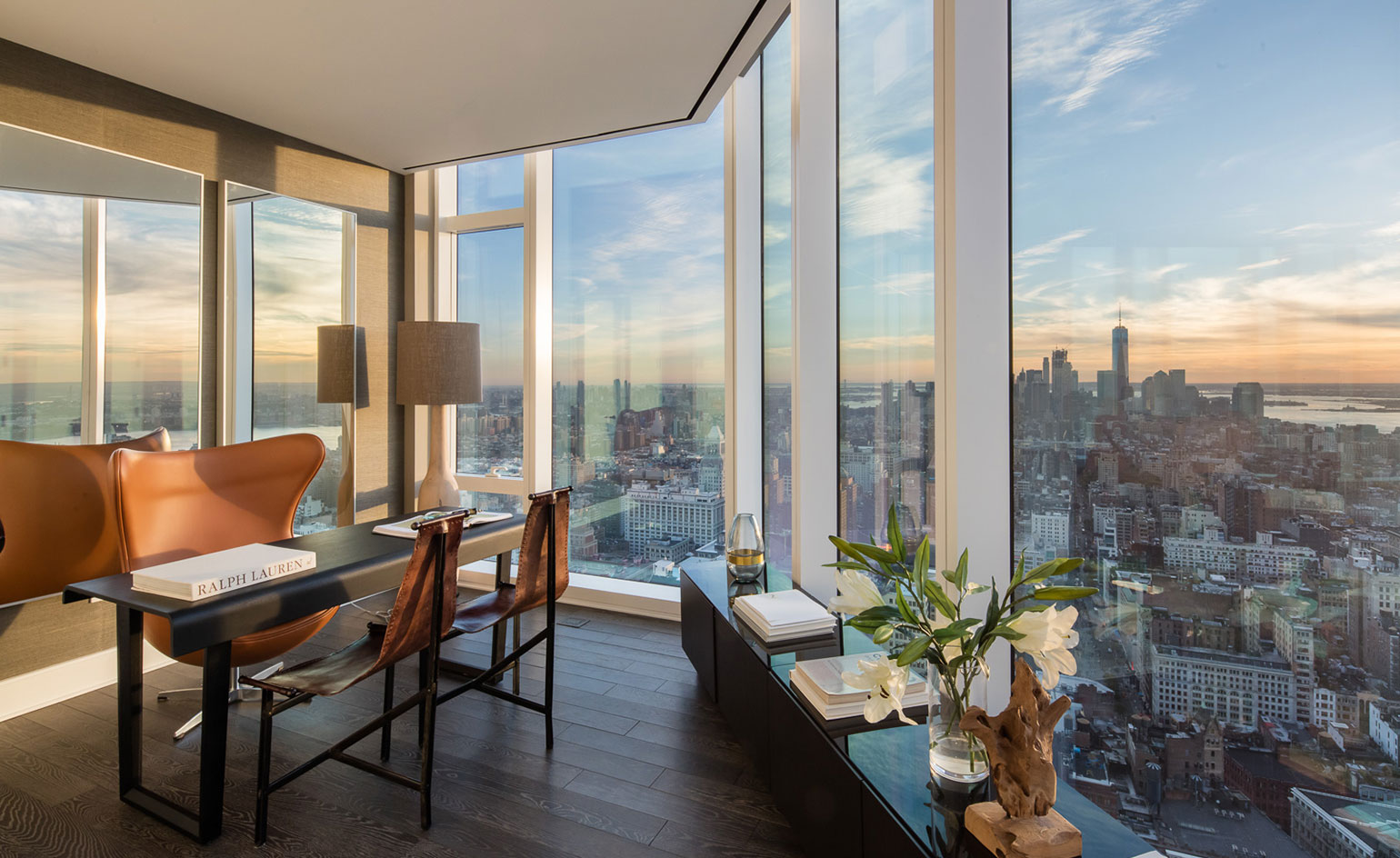
The show home was styled by designer Cheryl Eisen
Brudnizki in fact worked on all the residential interiors, taking inspiration from the rich heritage of the surrounding Flatiron District, infused with modern equipment, high quality materials and contemporary touches. There are three finish selections for prospective buyers to choose from.
The lush, modern interiors are fittingly matched by a rich collection of amenities, such as a sports and fitness centre, a children's playroom, library, cards room, terrace with outdoor grill, and two private entertaining spaces. These are arranged across five floors dedicated to services for residents, while common areas are dotted with custom designed artwork and design pieces and details. A terrace has been designed by landscape architect Oehme Van Sweden.
On the ground level, the tower sits on a five-storey rusticated granite base, a material chosen to maintain a strong connection with its context – the overall neighbourhood’s sophisticated feel and leafy streets. The building is expected to reach full completion in 2017.

The project is strategically placed in a ‘valley’ formed between the high-rises of Lower Manhattan and Midtown
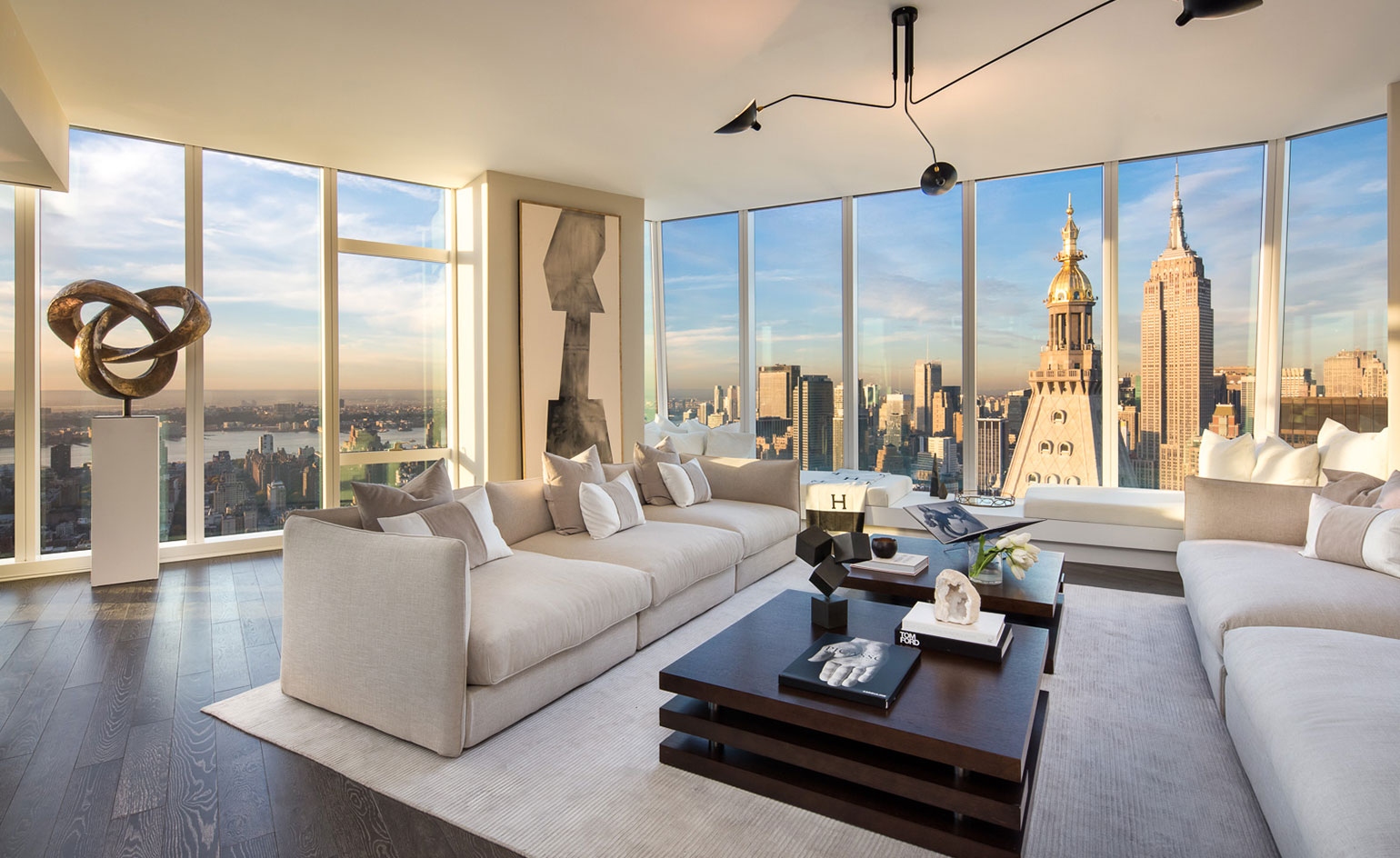
The 83 residences' interiors are created by Martin Brudnizki and the first photos were released today
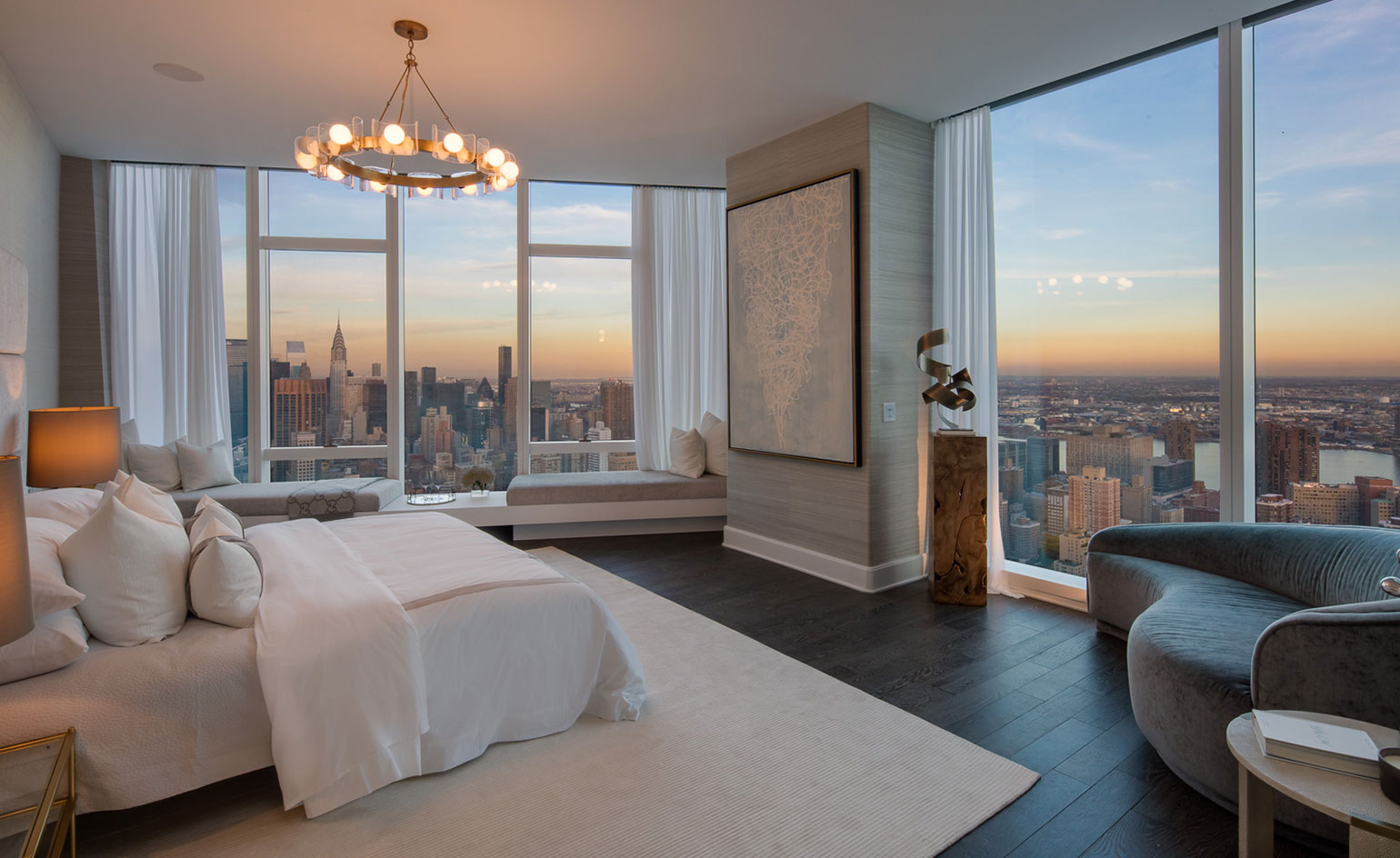
At the same time, the furniture was carefully picked so that it doesn't take away from the apartment's dramatic views
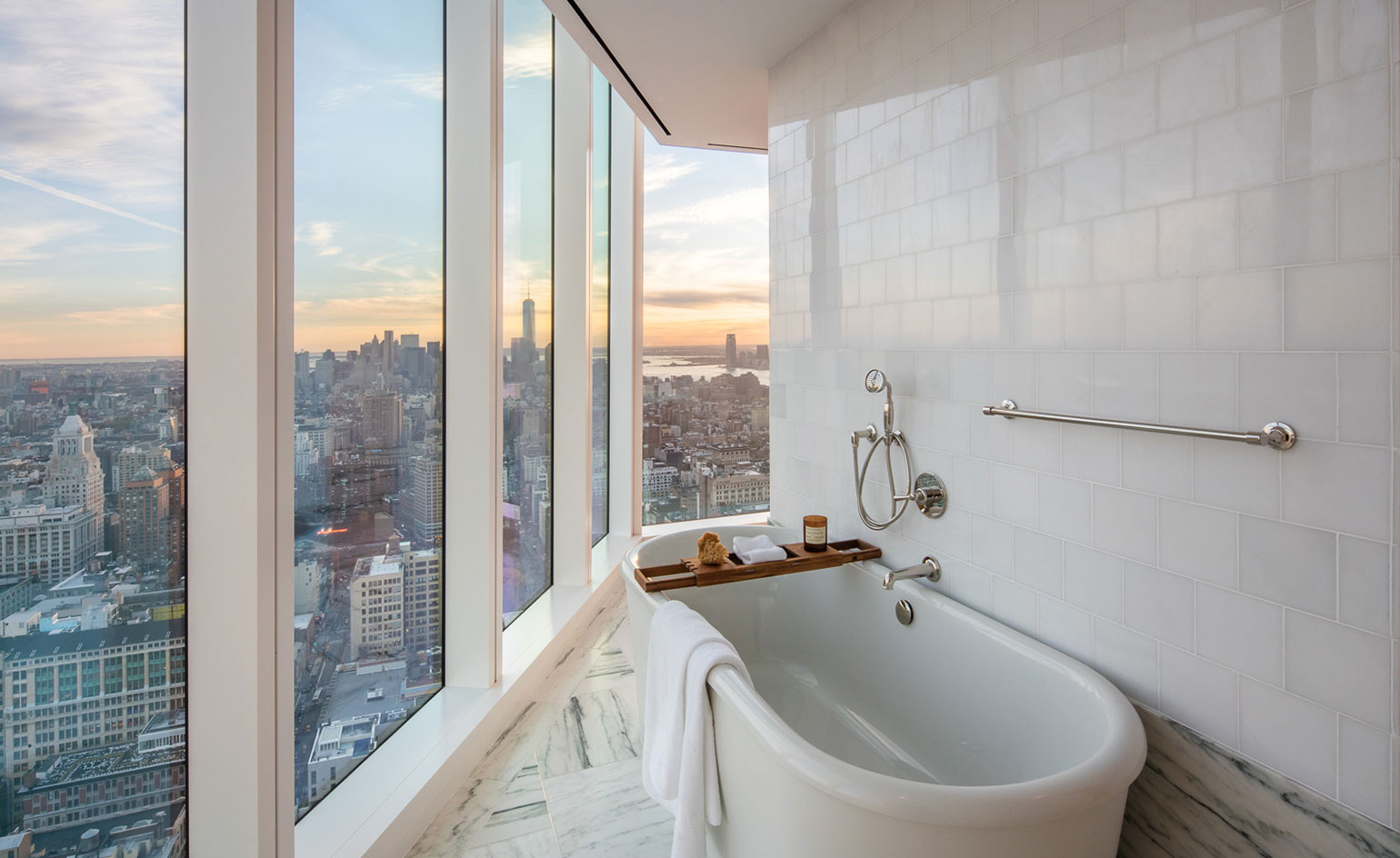
Brudnizki took inspiration from the rich heritage of the surrounding Flatiron District, adding contemporary touches
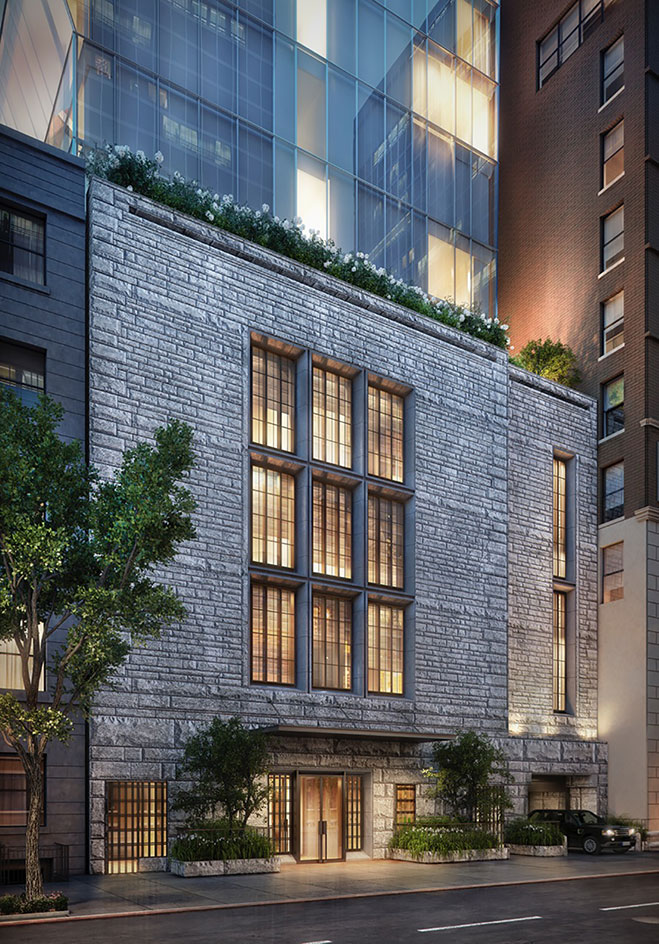
The tower sits on a five-storey rusticated granite base, a material chosen to maintain a strong connection with its context
INFORMATION
For more information visit the 45 East 22 website and Kohn Pedersen Fox website
Wallpaper* Newsletter
Receive our daily digest of inspiration, escapism and design stories from around the world direct to your inbox.
Ellie Stathaki is the Architecture & Environment Director at Wallpaper*. She trained as an architect at the Aristotle University of Thessaloniki in Greece and studied architectural history at the Bartlett in London. Now an established journalist, she has been a member of the Wallpaper* team since 2006, visiting buildings across the globe and interviewing leading architects such as Tadao Ando and Rem Koolhaas. Ellie has also taken part in judging panels, moderated events, curated shows and contributed in books, such as The Contemporary House (Thames & Hudson, 2018), Glenn Sestig Architecture Diary (2020) and House London (2022).
-
 Japan in Milan! See the highlights of Japanese design at Milan Design Week 2025
Japan in Milan! See the highlights of Japanese design at Milan Design Week 2025At Milan Design Week 2025 Japanese craftsmanship was a front runner with an array of projects in the spotlight. Here are some of our highlights
By Danielle Demetriou
-
 Tour the best contemporary tea houses around the world
Tour the best contemporary tea houses around the worldCelebrate the world’s most unique tea houses, from Melbourne to Stockholm, with a new book by Wallpaper’s Léa Teuscher
By Léa Teuscher
-
 ‘Humour is foundational’: artist Ella Kruglyanskaya on painting as a ‘highly questionable’ pursuit
‘Humour is foundational’: artist Ella Kruglyanskaya on painting as a ‘highly questionable’ pursuitElla Kruglyanskaya’s exhibition, ‘Shadows’ at Thomas Dane Gallery, is the first in a series of three this year, with openings in Basel and New York to follow
By Hannah Silver
-
 This minimalist Wyoming retreat is the perfect place to unplug
This minimalist Wyoming retreat is the perfect place to unplugThis woodland home that espouses the virtues of simplicity, containing barely any furniture and having used only three materials in its construction
By Anna Solomon
-
 Croismare school, Jean Prouvé’s largest demountable structure, could be yours
Croismare school, Jean Prouvé’s largest demountable structure, could be yoursJean Prouvé’s 1948 Croismare school, the largest demountable structure ever built by the self-taught architect, is up for sale
By Amy Serafin
-
 We explore Franklin Israel’s lesser-known, progressive, deconstructivist architecture
We explore Franklin Israel’s lesser-known, progressive, deconstructivist architectureFranklin Israel, a progressive Californian architect whose life was cut short in 1996 at the age of 50, is celebrated in a new book that examines his work and legacy
By Michael Webb
-
 A new hilltop California home is rooted in the landscape and celebrates views of nature
A new hilltop California home is rooted in the landscape and celebrates views of natureWOJR's California home House of Horns is a meticulously planned modern villa that seeps into its surrounding landscape through a series of sculptural courtyards
By Jonathan Bell
-
 The Frick Collection's expansion by Selldorf Architects is both surgical and delicate
The Frick Collection's expansion by Selldorf Architects is both surgical and delicateThe New York cultural institution gets a $220 million glow-up
By Stephanie Murg
-
 Remembering architect David M Childs (1941-2025) and his New York skyline legacy
Remembering architect David M Childs (1941-2025) and his New York skyline legacyDavid M Childs, a former chairman of architectural powerhouse SOM, has passed away. We celebrate his professional achievements
By Jonathan Bell
-
 What is hedonistic sustainability? BIG's take on fun-injected sustainable architecture arrives in New York
What is hedonistic sustainability? BIG's take on fun-injected sustainable architecture arrives in New YorkA new project in New York proves that the 'seemingly contradictory' ideas of sustainable development and the pursuit of pleasure can, and indeed should, co-exist
By Emily Wright
-
 The upcoming Zaha Hadid Architects projects set to transform the horizon
The upcoming Zaha Hadid Architects projects set to transform the horizonA peek at Zaha Hadid Architects’ future projects, which will comprise some of the most innovative and intriguing structures in the world
By Anna Solomon