Small yet perfectly formed: a low house on Australia’s Mornington Peninsula is all about simplicity
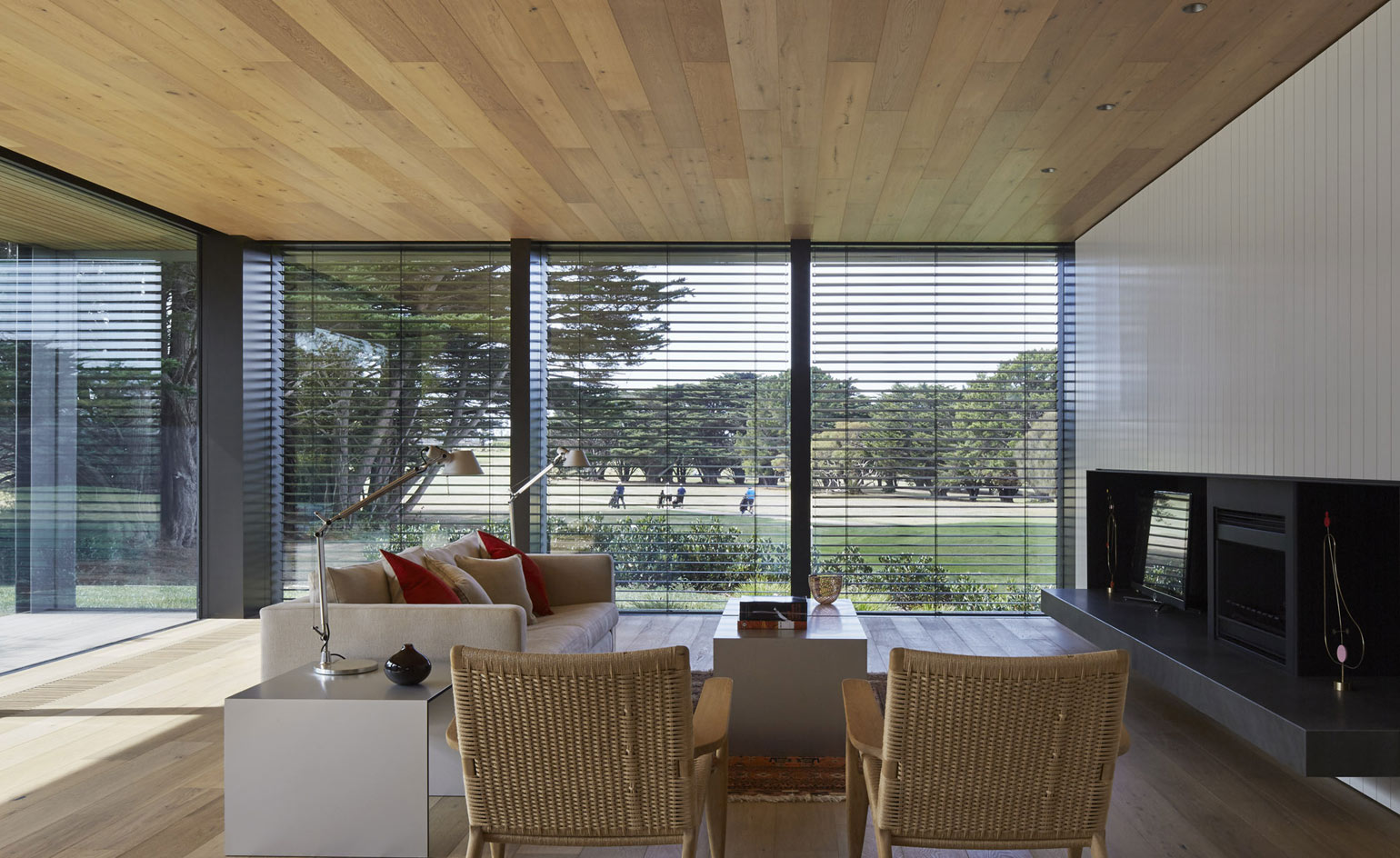
Set amidst Cypress trees on the edge of Australia's Mornington Peninsula golf course – on Victoria's southern tip – the Links Courtyard House is the latest single-storey holiday home by Inarc Architects. Set within an aspect that combines the links golf course, a gravel road leading up to the property and the area's rugged coastline, the development is a peaceful retreat, built to house the clients' busy family life.
The design was conceived to reflect the calmness and beauty of the location. The project's geometry is simple. A rectilinear plan contains the house's key spaces, clearly defining the built area; its low profile makes the landscape around it the real focus. Strong vertical structural elements on the facade give the building a sense of rhythm, as well as providing sun shading and a useable intermediary space between house and garden.
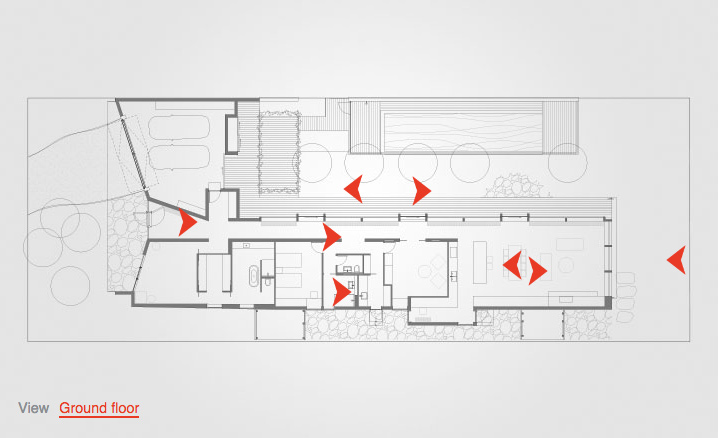
Take an interactive tour of Links Courtyard House
The building's size may be modest, but it's the quality of space and attention to detail that make it stand out. Inarc director Reno Rizzo's aim was to keep the palette of materials to an absolute minimum in order to contribute to the surroundings but not to dominate them. The single-storey plan allows sunshine to penetrate deep into the garden and minimise overshadowing. The house's open plan includes a single living/dining/kitchen space. There are two separate small bedrooms and a double garage.
When it comes to views out, the house takes full advantage of the nearby golf course, as the main living areas are orientated so as to frame the vistas towards it. In contrast to the simple palette of the sport grounds, the landscaping of the house's own courtyard features a rich variety of colours and textures.
The property remains unfenced, to encourage the family to stroll down the low-key coastal gravel road alongside it. One of Rizzo's aims was to keep the site as open to its environment as possible – to create a meaningful dialogue between private spaces and the surrounding nature. Subscribe to Wallpaper* today and save
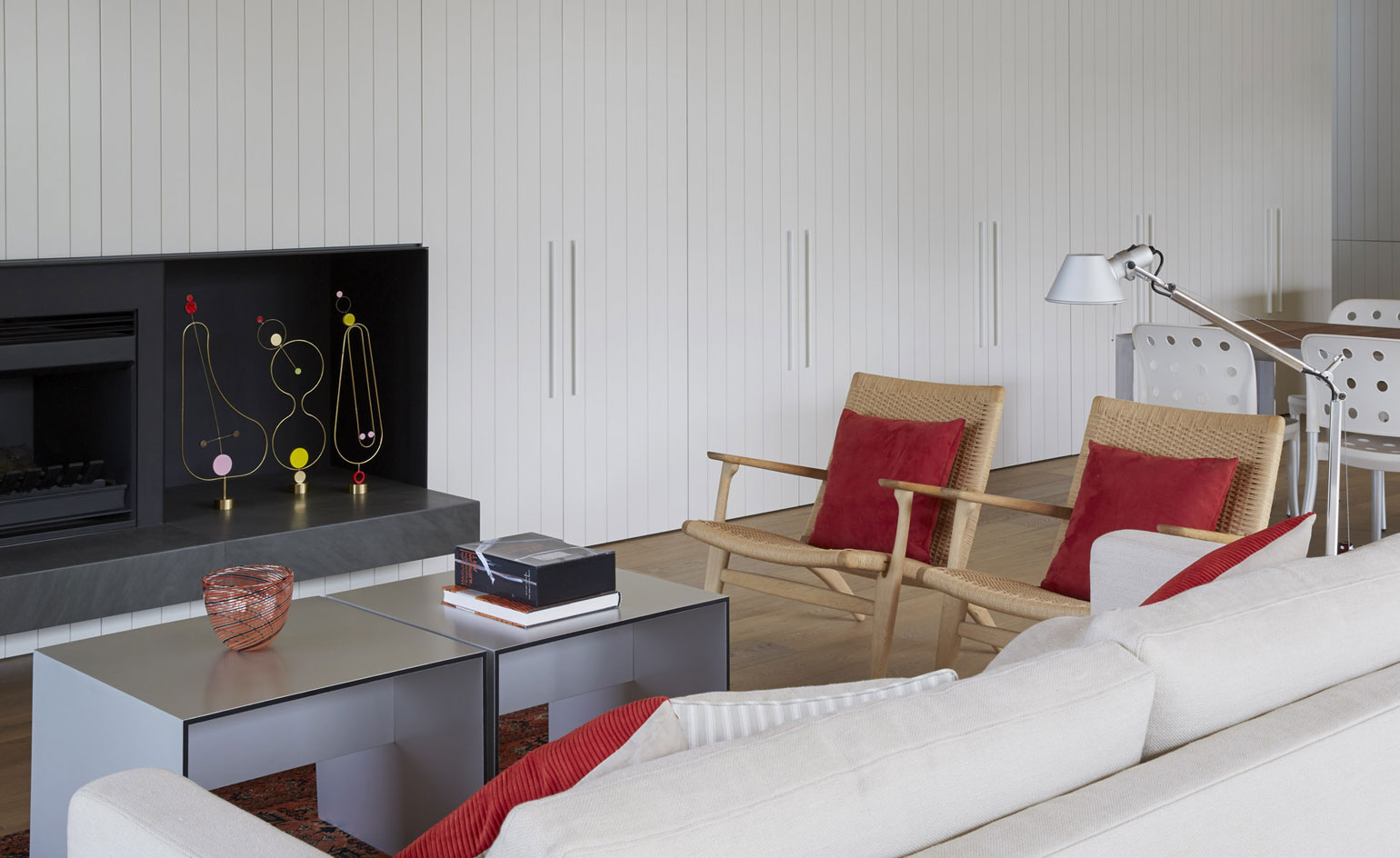
Soft furnishings add a pop of colour to Inarc's otherwise neutral scheme
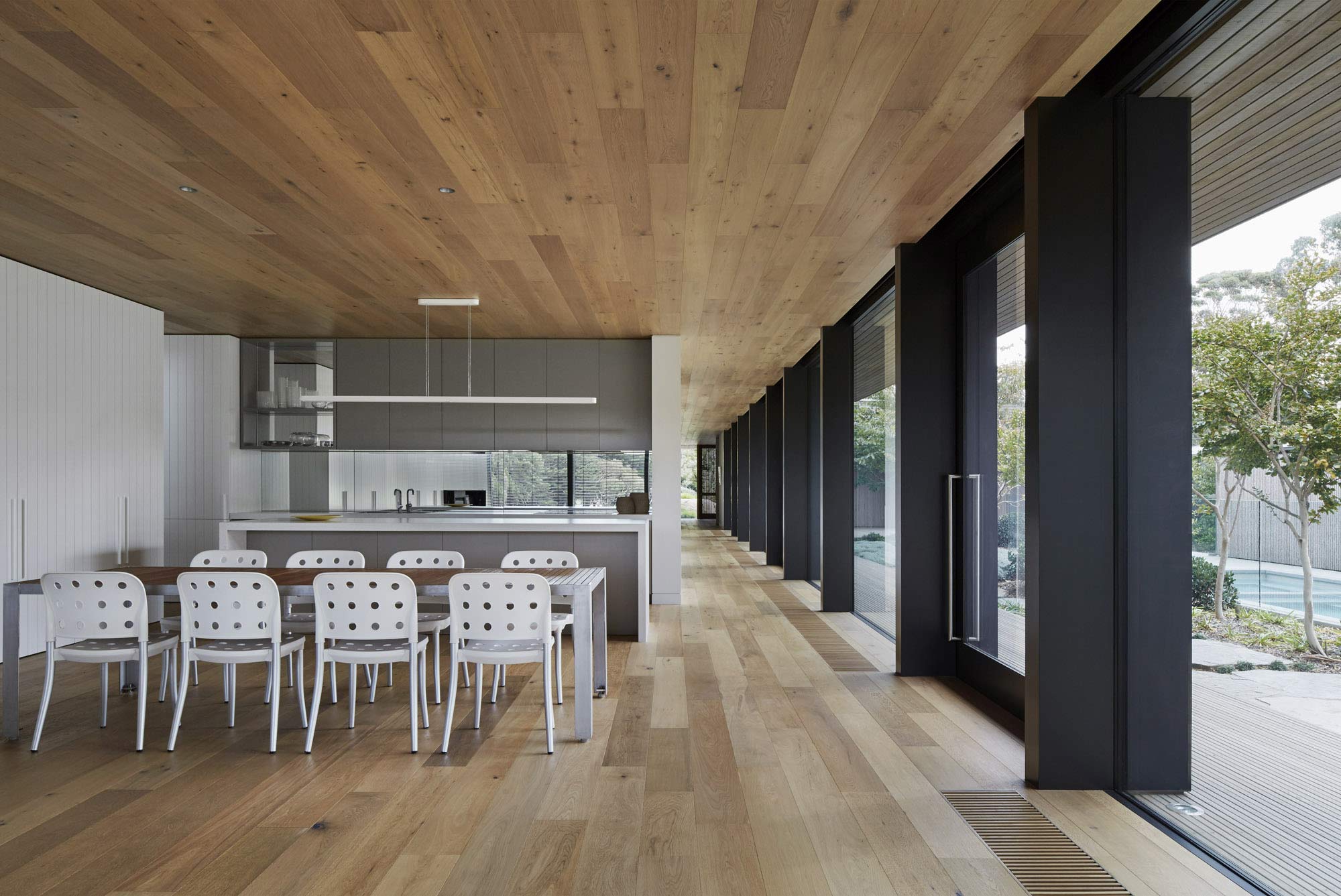
The house uses oak wood floors and ceilings, creating a warm and homely feel in spaces such as the kitchen
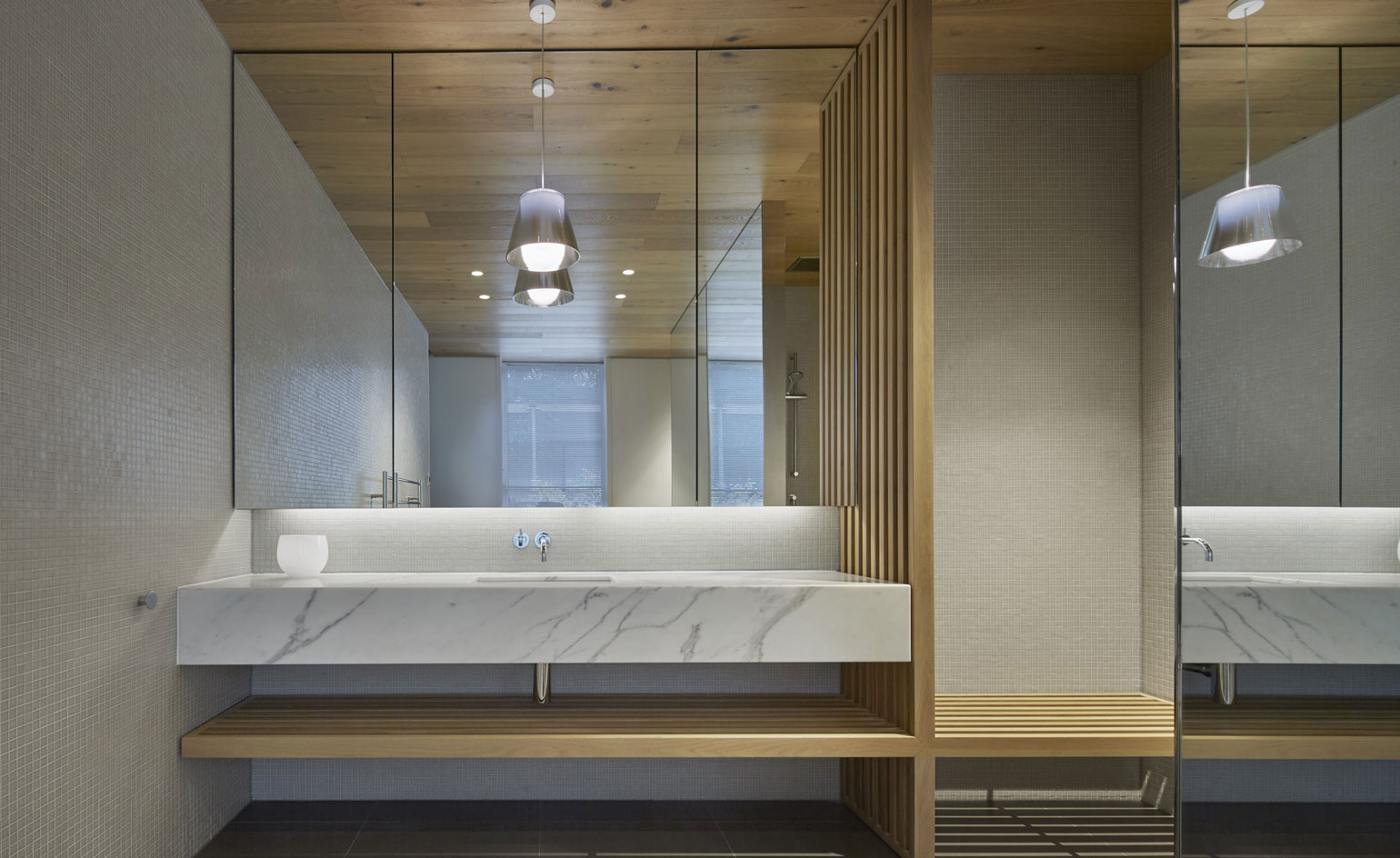
The project includes two bathrooms, both located at the centre of the house
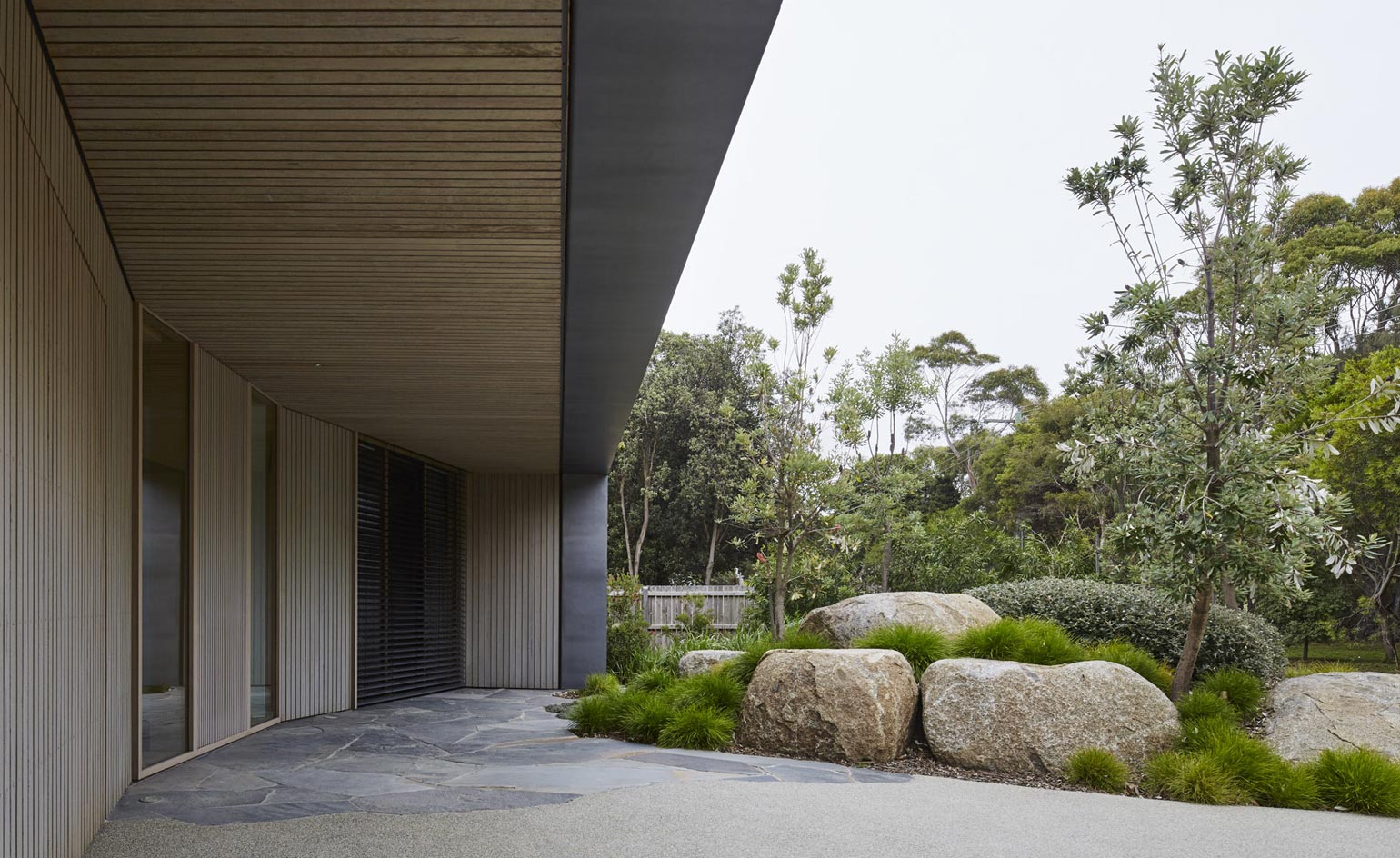
The architect's minimal design approach creates an exciting contrast to the vibrant colours of the surrounding landscape
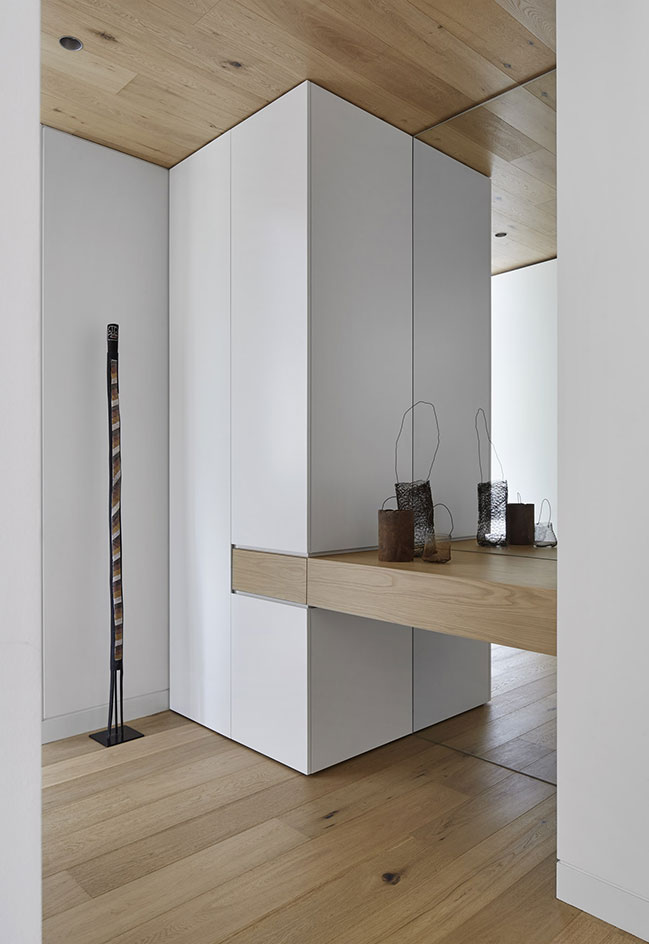
In line with the overall design, the bedroom finishes are kept simple and neutral
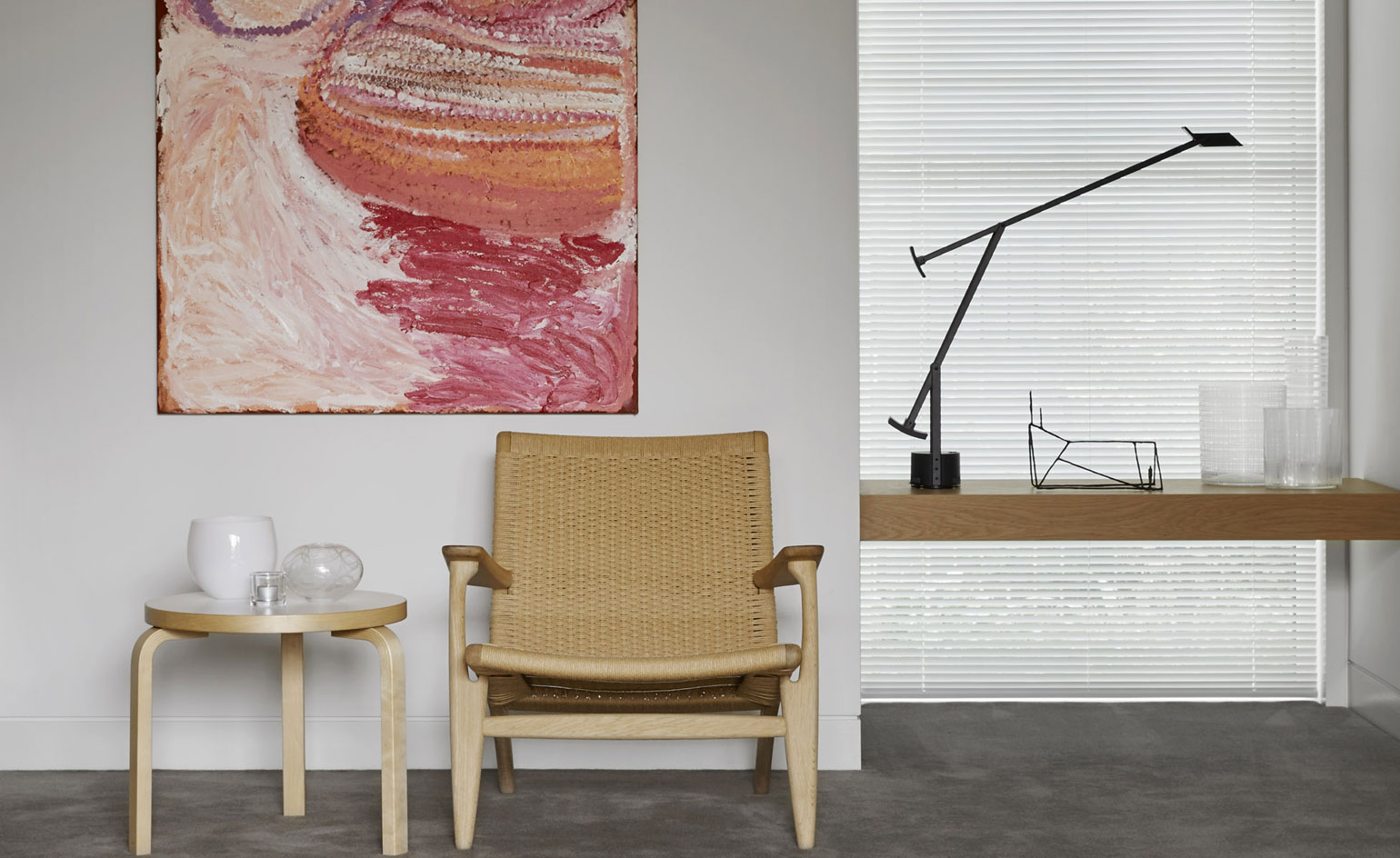
The house's colour scheme and material palette extends to bespoke in-built furniture
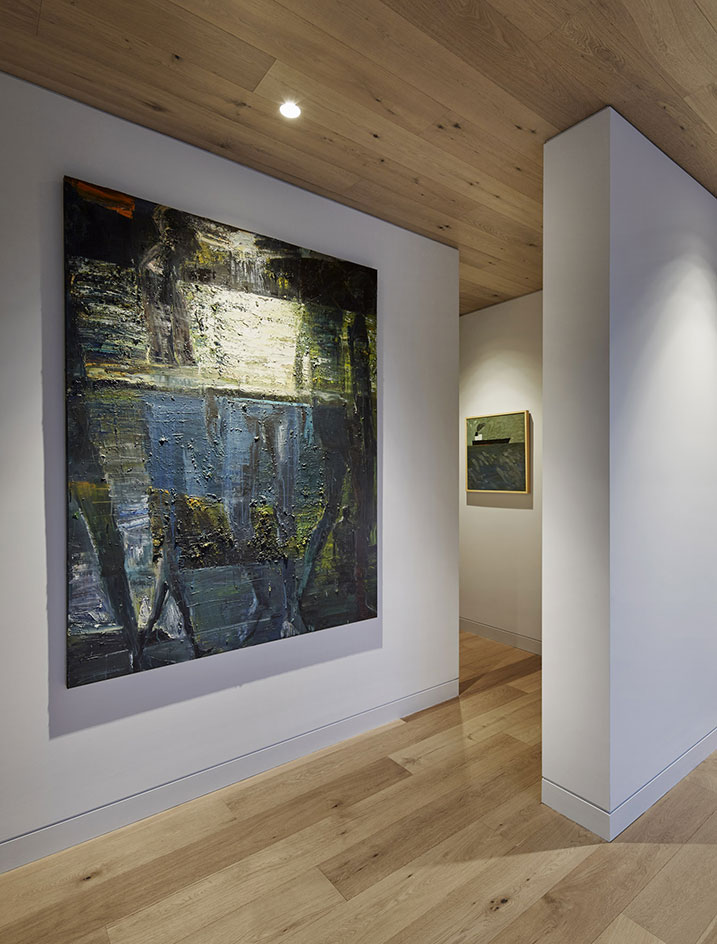
Contemporary artwork helps add vibrancy to areas such as corridors
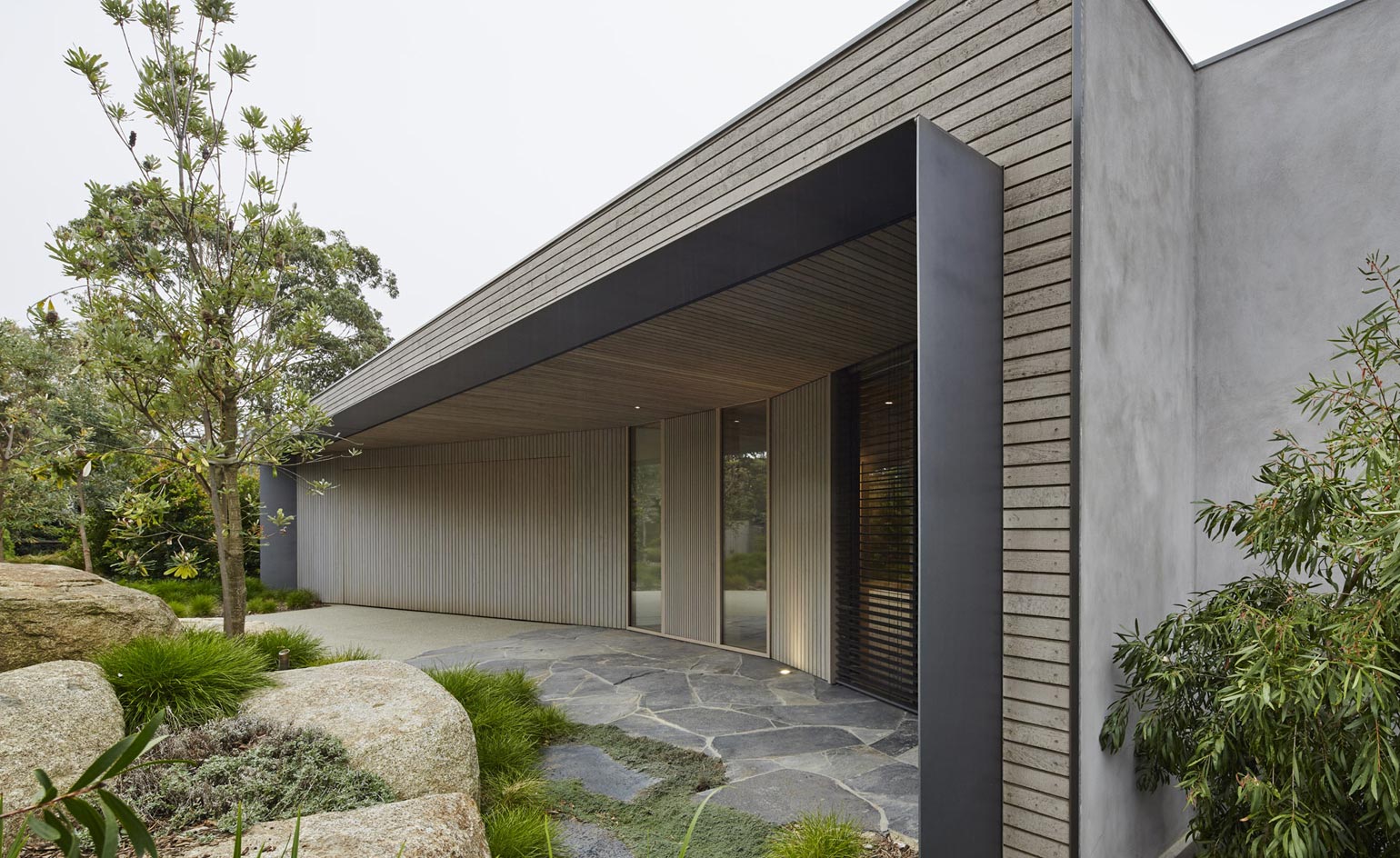
The design of the Links Courtyard House favours simplicity over size
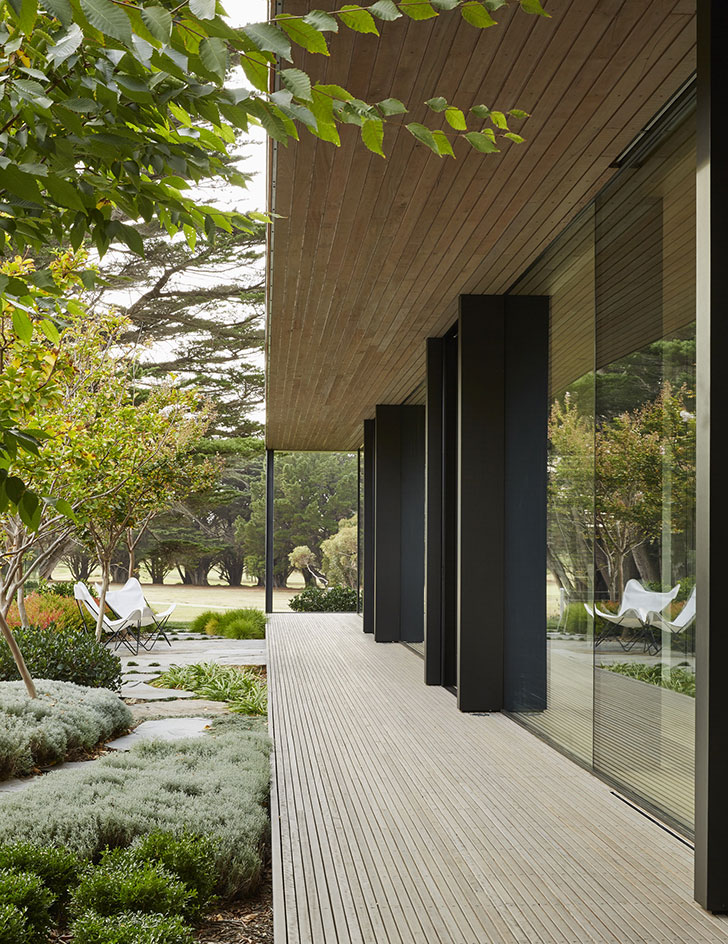
The concept reflects the calmness and beauty of the location
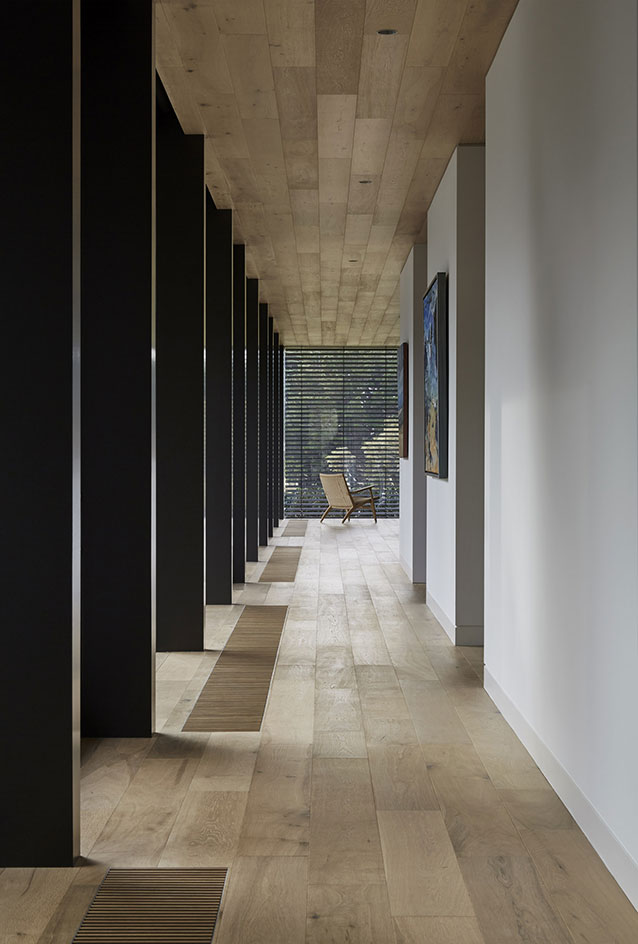
It's all in the details: the colour palette was carefully selected to contribute to the surroundings but not overpower them
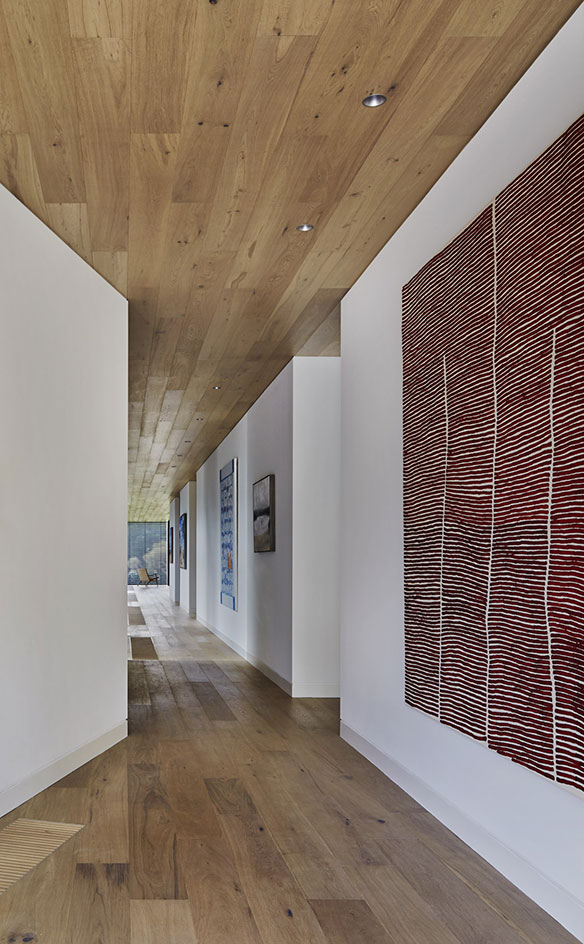
The house's oak wood floors and ceiling are complemented by simple white walls
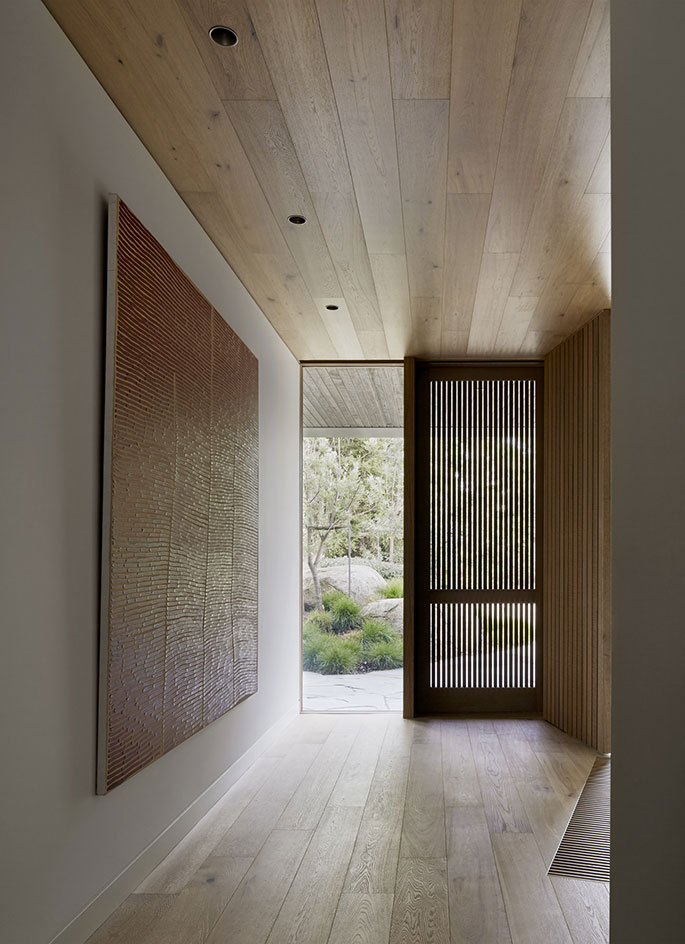
Light penetrates the building from different openings, such as these shutters that feature small slits, filling the house with natural sunlight
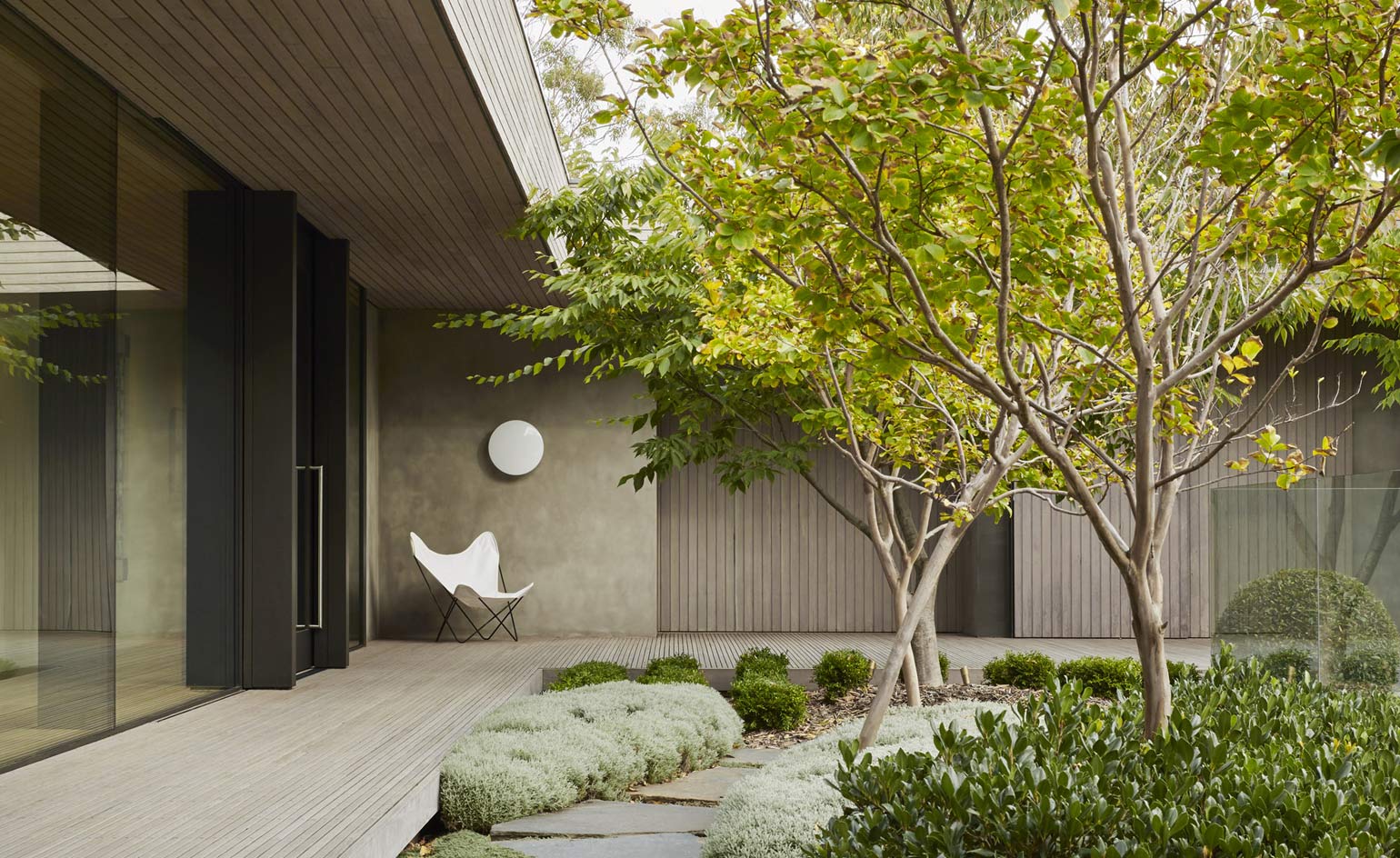
The building's outer skin was designed in harmony with its lush natural surroundings
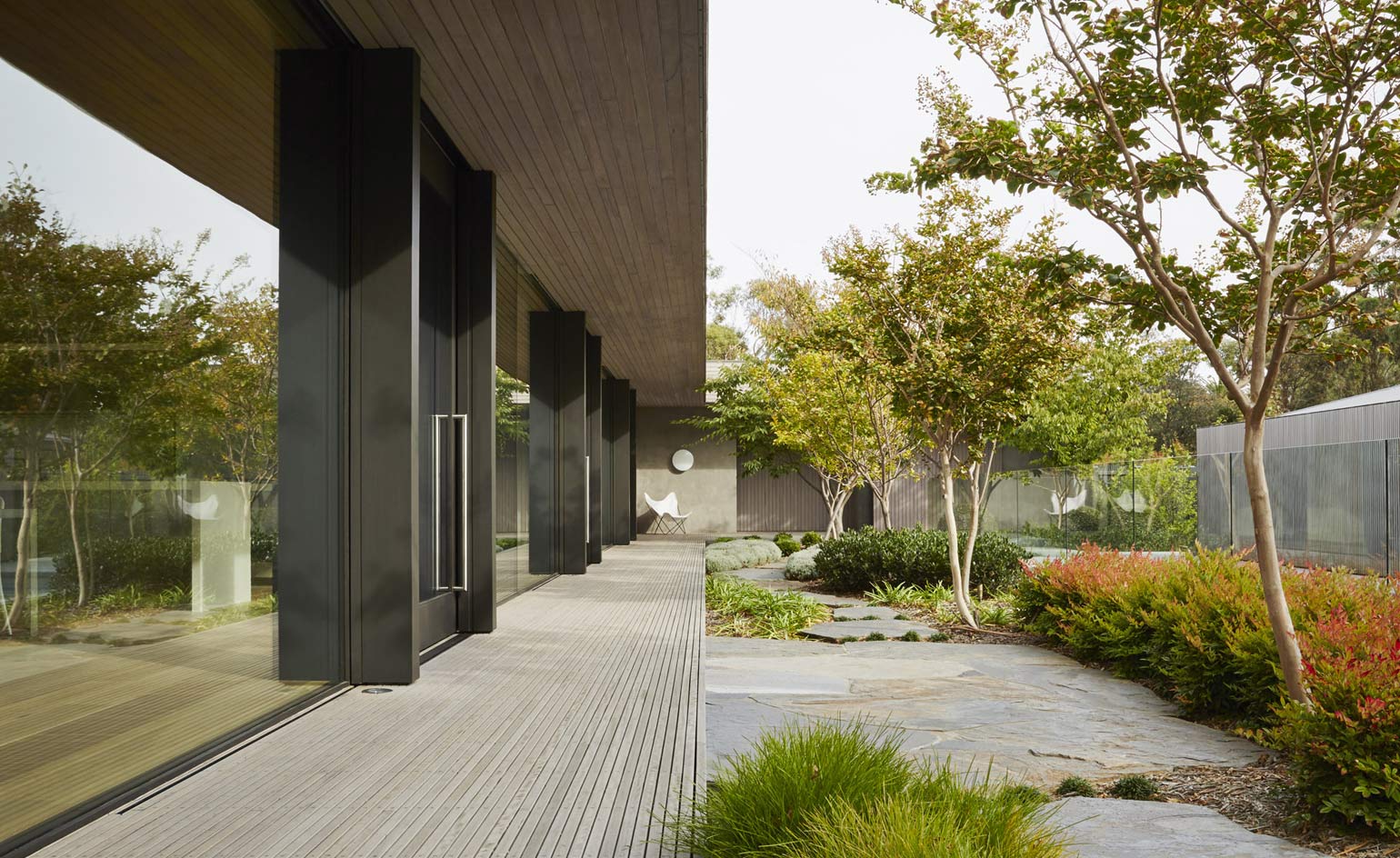
The project's landscaping uses a rich variety of colours and textures
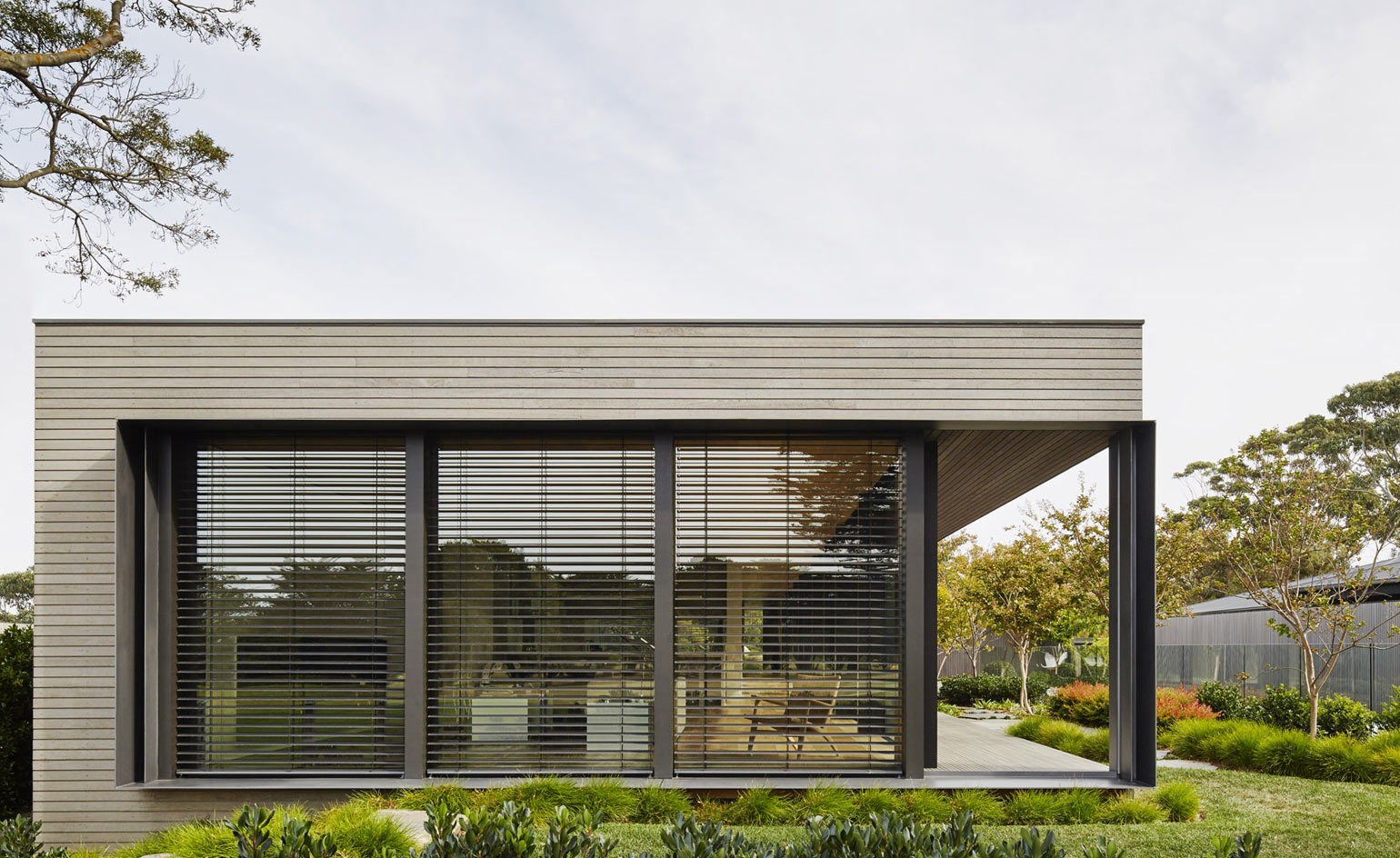
Vertical structural elements add rhythm to the external facades, as well as providing shade from the sun
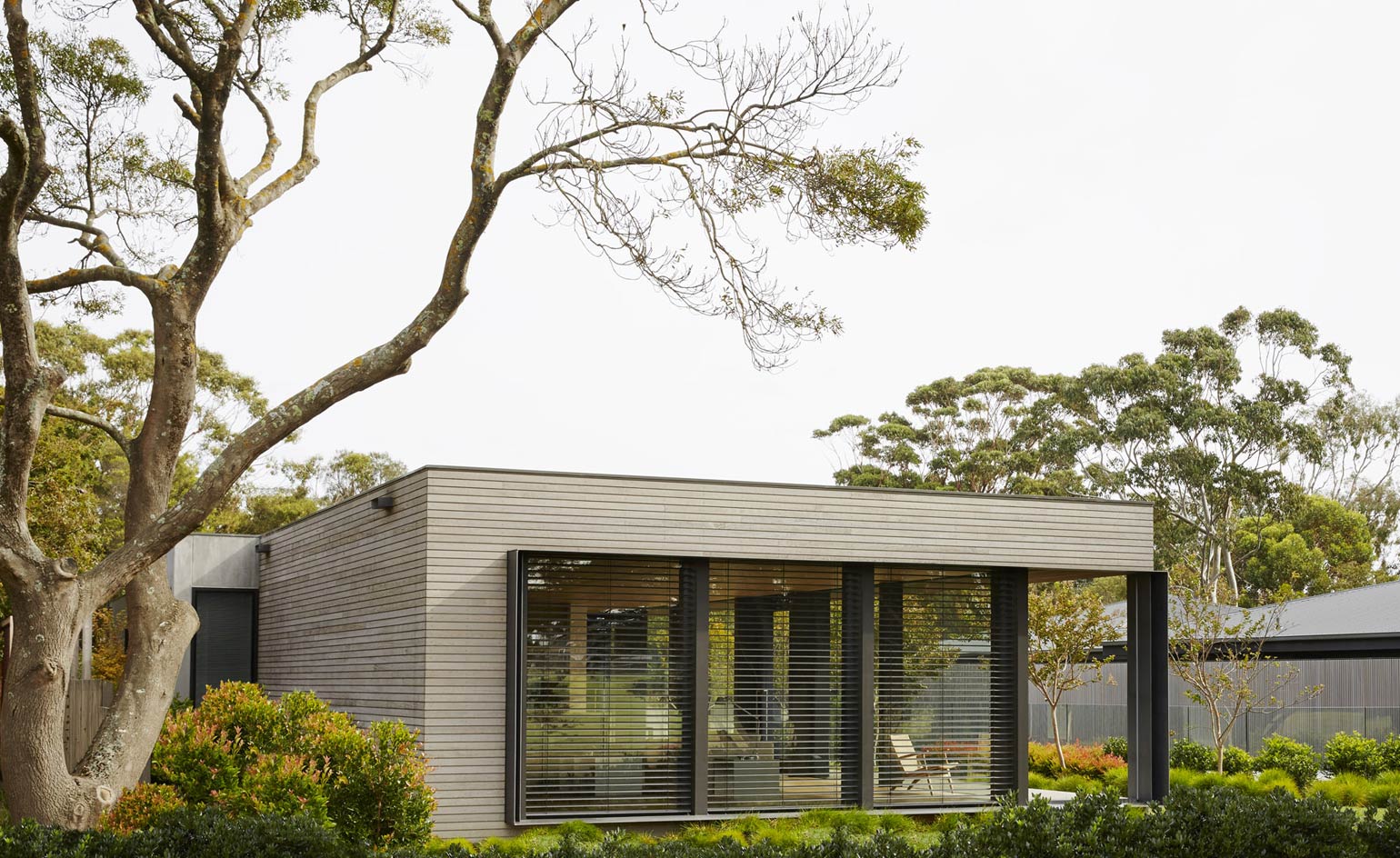
The house maintains a low profile among the area's vegetation
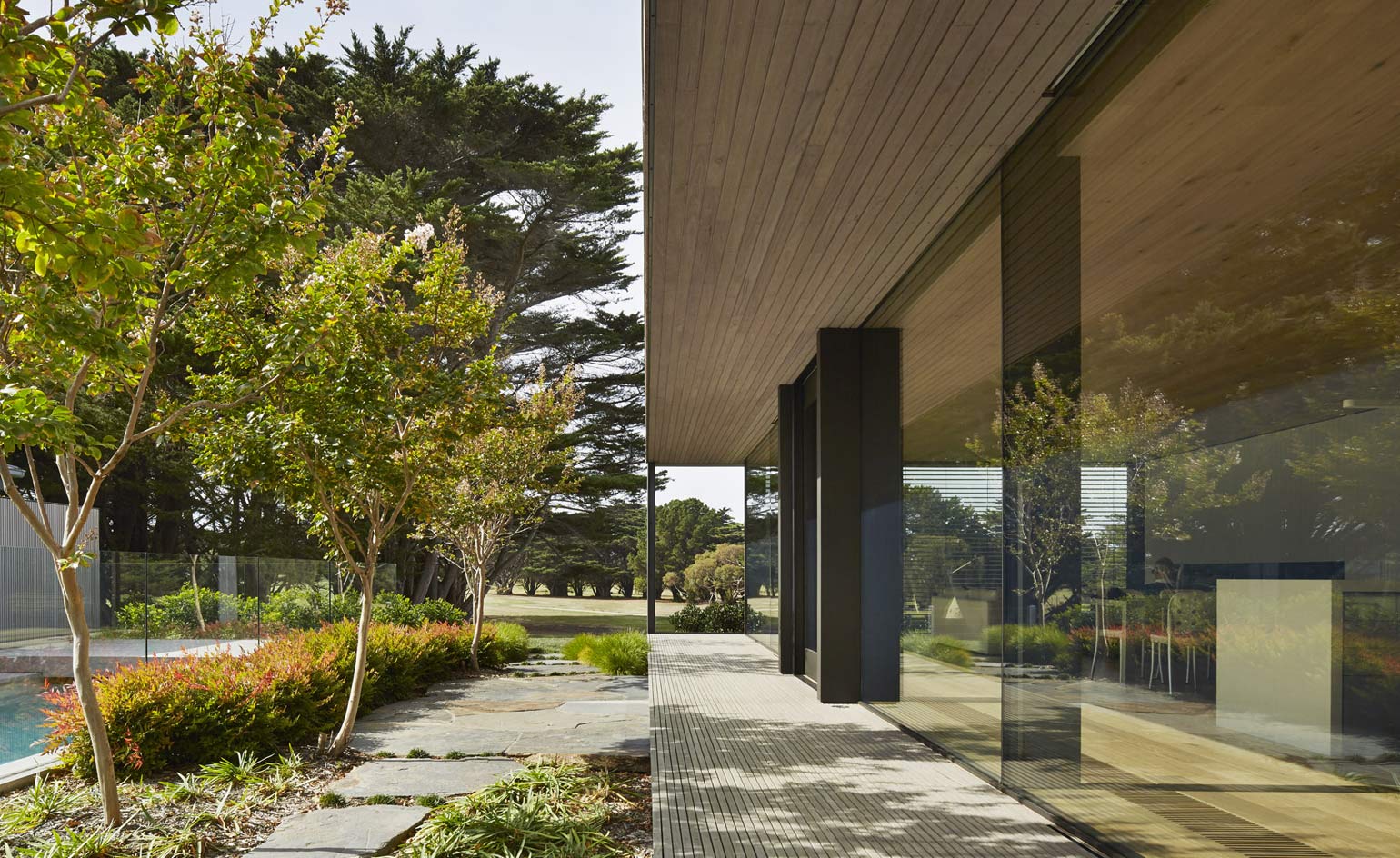
It is also unfenced, as the architect wanted to create an open and friendly environment, in dialogue with its surroundings
Wallpaper* Newsletter
Receive our daily digest of inspiration, escapism and design stories from around the world direct to your inbox.
-
 All-In is the Paris-based label making full-force fashion for main character dressing
All-In is the Paris-based label making full-force fashion for main character dressingPart of our monthly Uprising series, Wallpaper* meets Benjamin Barron and Bror August Vestbø of All-In, the LVMH Prize-nominated label which bases its collections on a riotous cast of characters – real and imagined
By Orla Brennan
-
 Maserati joins forces with Giorgetti for a turbo-charged relationship
Maserati joins forces with Giorgetti for a turbo-charged relationshipAnnouncing their marriage during Milan Design Week, the brands unveiled a collection, a car and a long term commitment
By Hugo Macdonald
-
 Through an innovative new training program, Poltrona Frau aims to safeguard Italian craft
Through an innovative new training program, Poltrona Frau aims to safeguard Italian craftThe heritage furniture manufacturer is training a new generation of leather artisans
By Cristina Kiran Piotti
-
 Australian bathhouse ‘About Time’ bridges softness and brutalism
Australian bathhouse ‘About Time’ bridges softness and brutalism‘About Time’, an Australian bathhouse designed by Goss Studio, balances brutalist architecture and the softness of natural patina in a Japanese-inspired wellness hub
By Ellie Stathaki
-
 The humble glass block shines brightly again in this Melbourne apartment building
The humble glass block shines brightly again in this Melbourne apartment buildingThanks to its striking glass block panels, Splinter Society’s Newburgh Light House in Melbourne turns into a beacon of light at night
By Léa Teuscher
-
 A contemporary retreat hiding in plain sight in Sydney
A contemporary retreat hiding in plain sight in SydneyThis contemporary retreat is set behind an unassuming neo-Georgian façade in the heart of Sydney’s Woollahra Village; a serene home designed by Australian practice Tobias Partners
By Léa Teuscher
-
 Join our world tour of contemporary homes across five continents
Join our world tour of contemporary homes across five continentsWe take a world tour of contemporary homes, exploring case studies of how we live; we make five stops across five continents
By Ellie Stathaki
-
 Who wouldn't want to live in this 'treehouse' in Byron Bay?
Who wouldn't want to live in this 'treehouse' in Byron Bay?A 1980s ‘treehouse’, on the edge of a national park in Byron Bay, is powered by the sun, architectural provenance and a sense of community
By Carli Philips
-
 A modernist Melbourne house gets a contemporary makeover
A modernist Melbourne house gets a contemporary makeoverSilhouette House, a modernist Melbourne house, gets a contemporary makeover by architects Powell & Glenn
By Ellie Stathaki
-
 A suburban house is expanded into two striking interconnected dwellings
A suburban house is expanded into two striking interconnected dwellingsJustin Mallia’s suburban house, a residential puzzle box in Melbourne’s Clifton Hill, interlocks old and new to enhance light, space and efficiency
By Jonathan Bell
-
 Palm Beach Tree House overhauls a cottage in Sydney’s Northern Beaches into a treetop retreat
Palm Beach Tree House overhauls a cottage in Sydney’s Northern Beaches into a treetop retreatSet above the surf, Palm Beach Tree House by Richard Coles Architecture sits in a desirable Northern Beaches suburb, creating a refined home in verdant surroundings
By Jonathan Bell