Smiljan Radic’s 2014 Serpentine Gallery Pavilion is unveiled in London’s Kensington Gardens
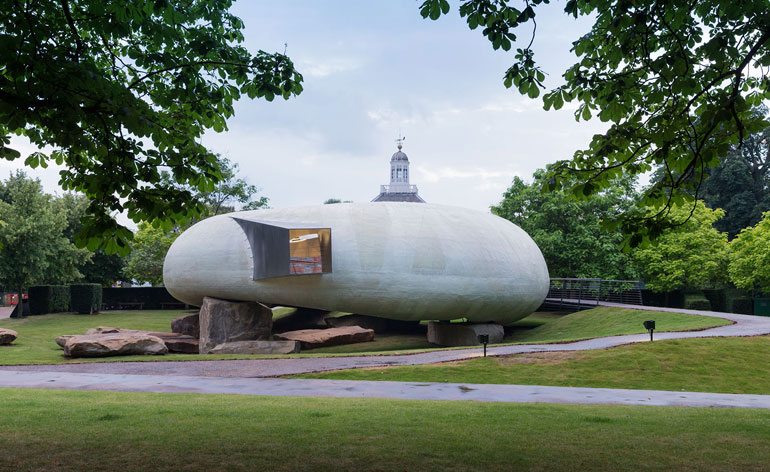
A shimmering, shell-like volume resting on rocks has arrived in London's Kensington Gardens, courtesy of the Serpentine Gallery. Designed by Chilean architect Smiljan Radic, it is the 14th Serpentine Pavilion in the esteemed gallery's series of summer commissions from leading architects for the capital.
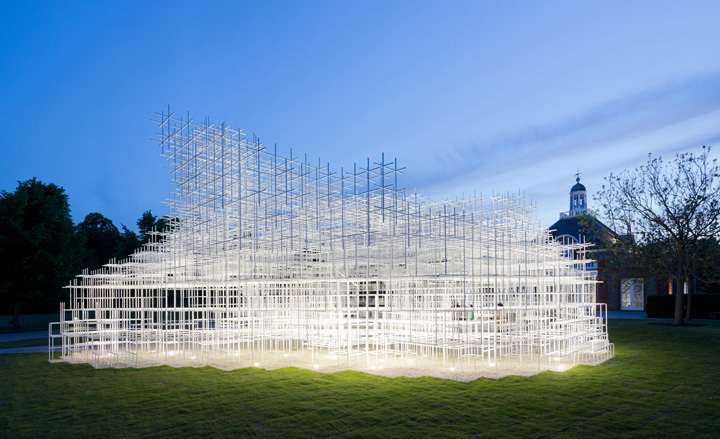
See past Serpentine Gallery Pavilions
Recalling a modern-day Neolithic Dolmen, Radic's Pavilion comprises a translucent structure, made from glass-reinforced plastic, moulded in a ring shape that sits on quarry stones. The pavilion sits lightly on its firm base, offering shelter from the elements to the park's visitors, while its translucent material filters soft light through to the main multi-purpose, timber-floored area.
'I am not a creator of new shapes', said Radic, when we spoke to him earlier in the year about his design approach (see our latest issue, W*183, for the full article). 'I always want to begin from a project that I thought about or saw before, or existing sketches, or architectural history, but I never start with a white page. I always use references.' And so he did with this project, drawing from an earlier work entitled The Castle of the Selfish Giant (in turn inspired by Oscar Wilde's famous story), which also takes a shell-like form.
For the Serpentine commission, Radic also intended to play with the idea of the folly. 'It has been used historically in big gardens and parks, always proposing something extravagant, an atmosphere of other places,' he says. 'This is a fake ruin but at the same time proposes a continuity. […] It helps dissolve the limits between architecture and nature.'
Partly prefabricated in the York workshop of engineers Stage One (the stones also come from a nearby quarry), the pavilion was assembled on site in London earlier in the month. The engineering and technical feat was achieved with the help of AECOM, overseen by David Glover, who has worked on the pavilions since 2000. 'The design process in our day is so prolonged and this is instantaneous. It's the challenge [that attracts me to the pavilions],' says Glover. Adds Radic: 'It looks almost handmade, which sounds easy, but it was in fact really difficult to achieve.'
The Pavilion, including a café, resting and meeting area, opens to the public on 26 June and will also host the Serpentine's Park Nights series - eight site-specific events on art, poetry, music, film, literature and theory - over the summer season.
Wallpaper* Newsletter
Receive our daily digest of inspiration, escapism and design stories from around the world direct to your inbox.
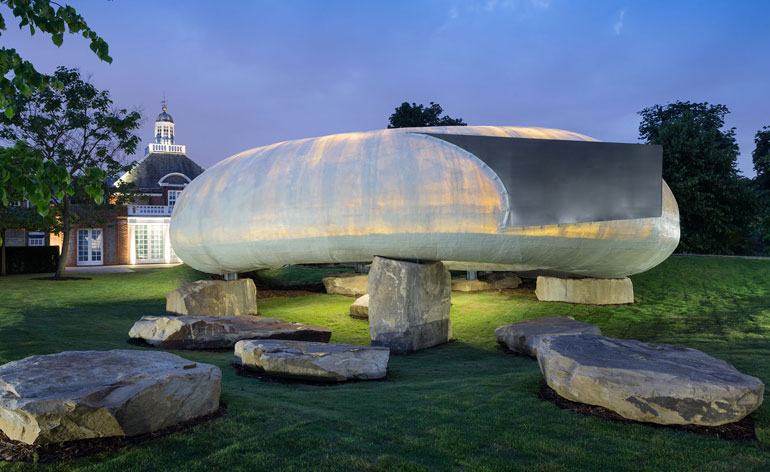
Opening to the public this Thursday, the pavilion treads lightly on its firm base, offering shelter from the elements to the park's visitors. Photography: Iwan Baan
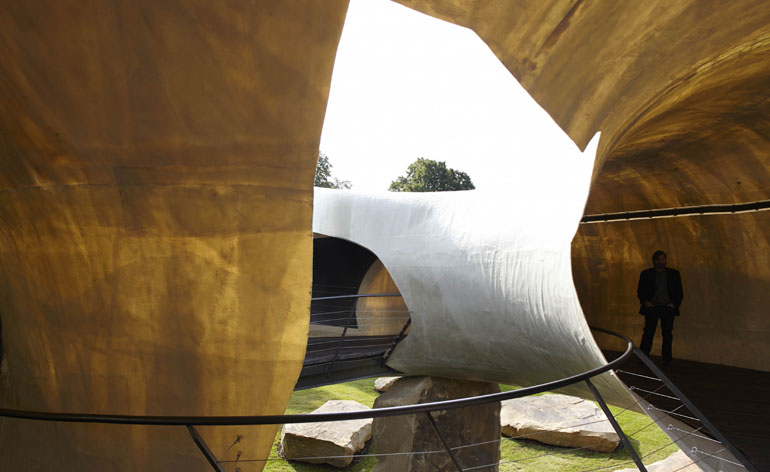
Its translucent material filters soft light through to the main multi-purpose, timber-floored area. Photography: John Offenbach
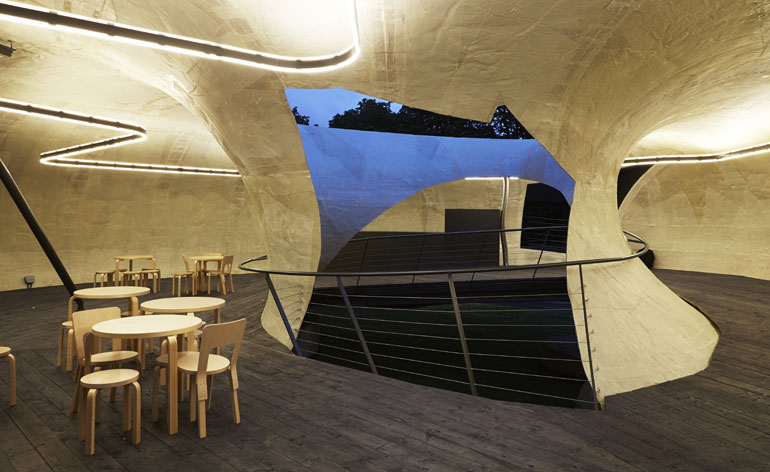
A strip of light snakes its way through the structure, illuminating the interior at night. Photography: John Offenbach
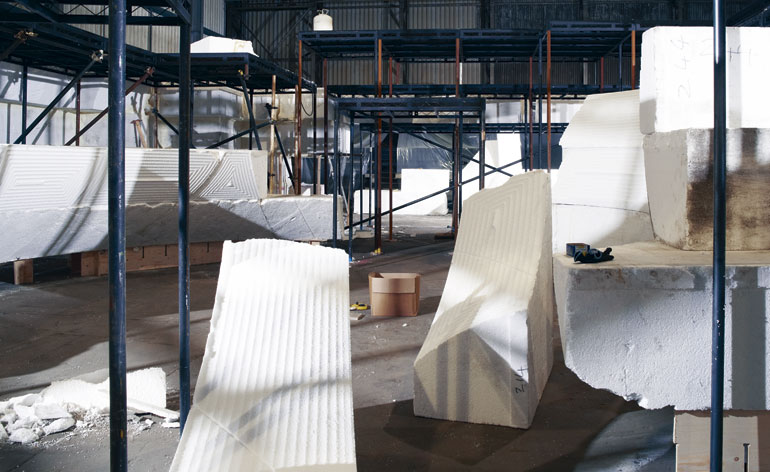
The glass-reinforced plastic shell was cast at the North Yorkshire workshop of engineering firm Stage One. Photography: Leon Chew
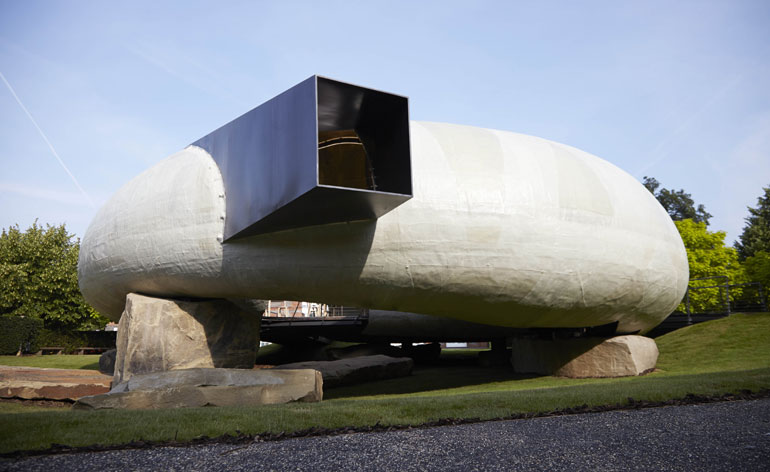
Radic played with the idea of the folly for this commission. 'It has been used historically in big gardens and parks, always proposing something extravagant, an atmosphere of other places,' he says. 'This is a fake ruin but at the same time proposes a continuity. […] It helps dissolve the limits between architecture and nature.' Photography: John Offenbach
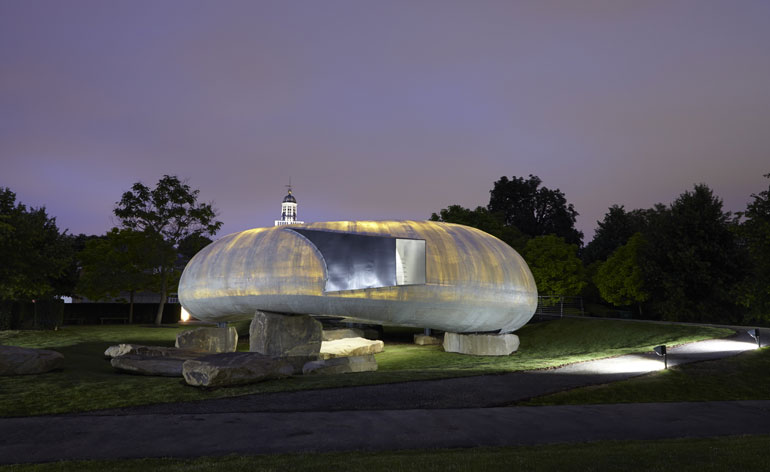
The Pavilion, including a café, resting and meeting area, will host the Serpentine's Park Nights series - eight site-specific events on art, poetry, music, film, literature and theory - over the summer season. Photography: John Offenbach
Ellie Stathaki is the Architecture & Environment Director at Wallpaper*. She trained as an architect at the Aristotle University of Thessaloniki in Greece and studied architectural history at the Bartlett in London. Now an established journalist, she has been a member of the Wallpaper* team since 2006, visiting buildings across the globe and interviewing leading architects such as Tadao Ando and Rem Koolhaas. Ellie has also taken part in judging panels, moderated events, curated shows and contributed in books, such as The Contemporary House (Thames & Hudson, 2018), Glenn Sestig Architecture Diary (2020) and House London (2022).
-
 Marylebone restaurant Nina turns up the volume on Italian dining
Marylebone restaurant Nina turns up the volume on Italian diningAt Nina, don’t expect a view of the Amalfi Coast. Do expect pasta, leopard print and industrial chic
By Sofia de la Cruz
-
 Tour the wonderful homes of ‘Casa Mexicana’, an ode to residential architecture in Mexico
Tour the wonderful homes of ‘Casa Mexicana’, an ode to residential architecture in Mexico‘Casa Mexicana’ is a new book celebrating the country’s residential architecture, highlighting its influence across the world
By Ellie Stathaki
-
 Jonathan Anderson is heading to Dior Men
Jonathan Anderson is heading to Dior MenAfter months of speculation, it has been confirmed this morning that Jonathan Anderson, who left Loewe earlier this year, is the successor to Kim Jones at Dior Men
By Jack Moss
-
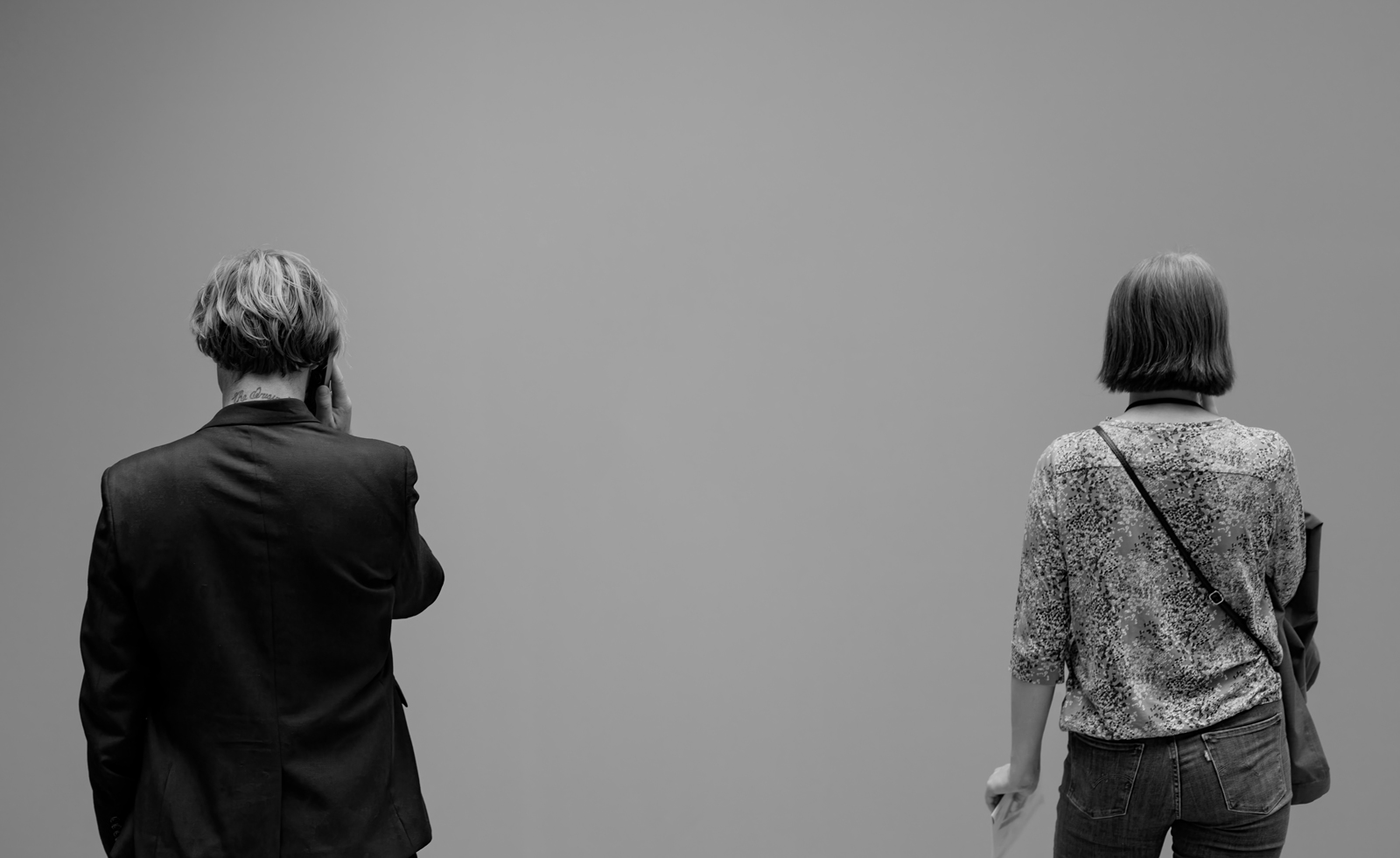 Looking at people looking at art: inside the mind of a gallery attendant
Looking at people looking at art: inside the mind of a gallery attendantVisitor experience workers at London’s Tate Modern, Serpentine, Barbican and V&A share what it’s like to watch people looking at art during a time of changing attention spans and rising vandalism
By Kyle MacNeill
-
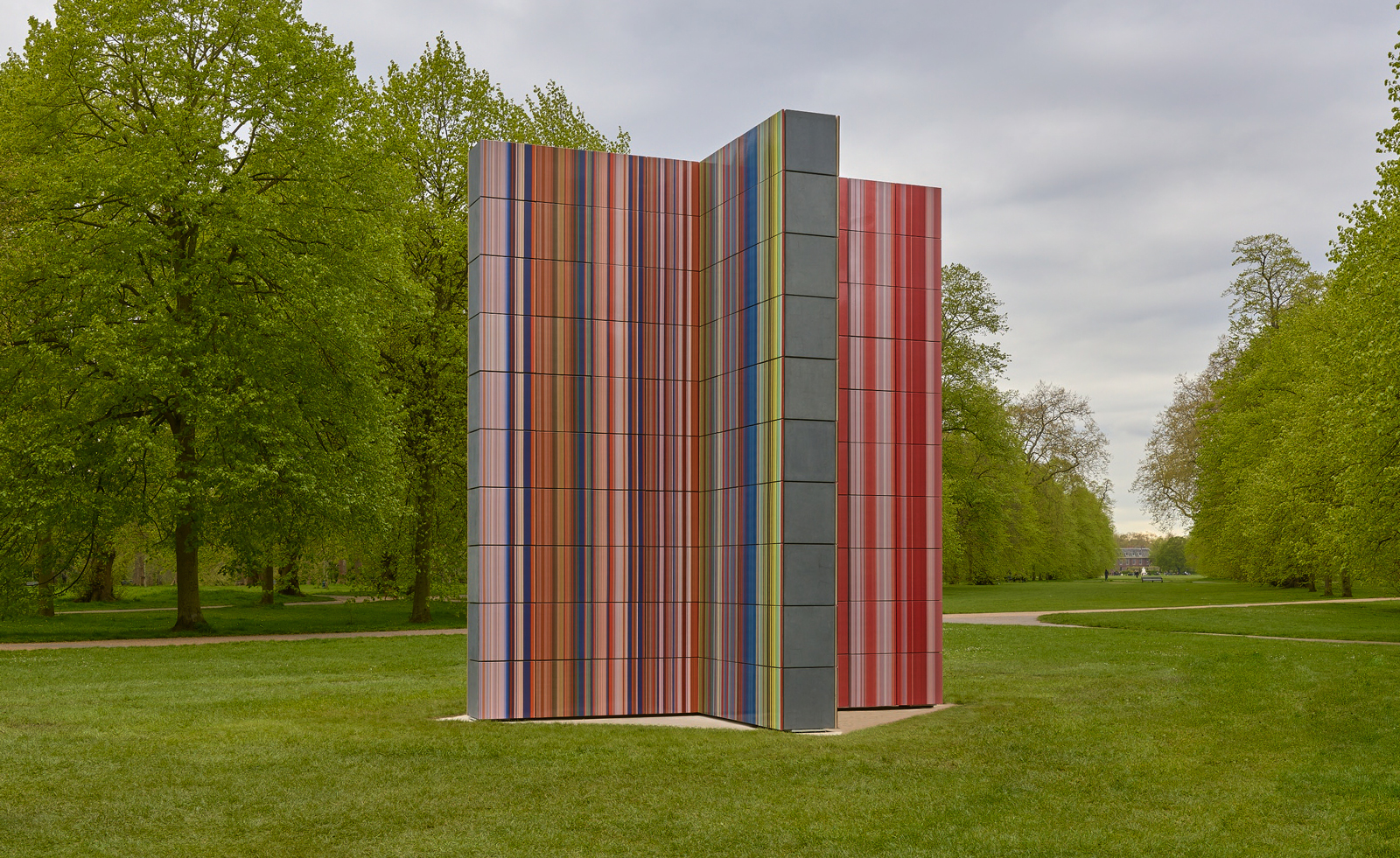 Gerhard Richter unveils new sculpture at Serpentine South
Gerhard Richter unveils new sculpture at Serpentine SouthGerhard Richter revisits themes of pattern and repetition in ‘Strip-Tower’ at London’s Serpentine South
By Hannah Silver
-
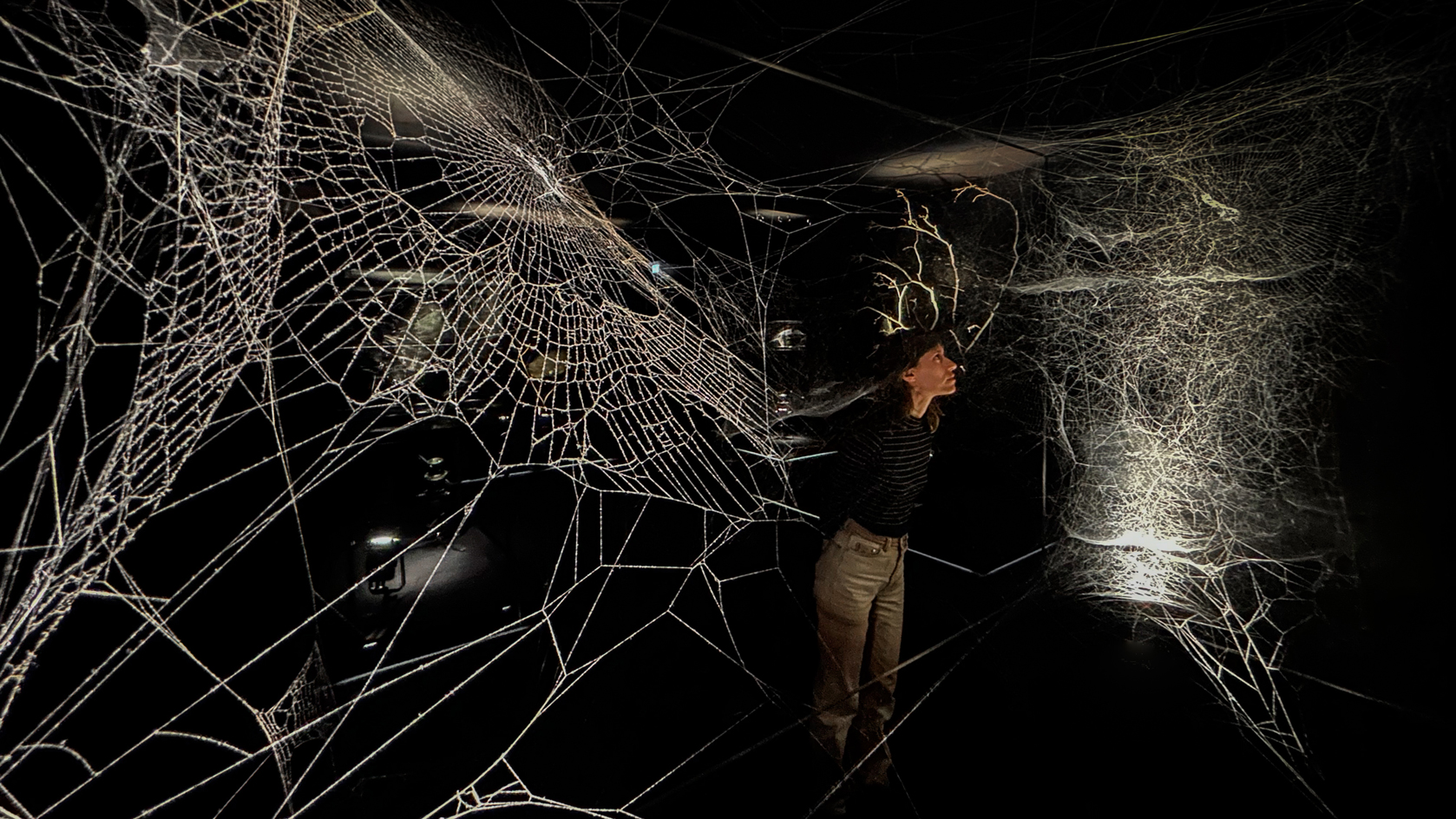 Tomás Saraceno’s spider-led show at Serpentine has legs, and lots of them
Tomás Saraceno’s spider-led show at Serpentine has legs, and lots of them‘Web(s) of Life’, the first major UK show by Tomás Saraceno, is a living, collaborative and multi-species call to climate action involving everything from dog-friendly sculptures to ‘spider diviners’ – but no phones allowed
By Harriet Lloyd-Smith
-
 Steve McQueen to screen his harrowing film 'Grenfell' at London’s Serpentine
Steve McQueen to screen his harrowing film 'Grenfell' at London’s SerpentineAcclaimed film director and artist Steve McQueen will screen his film, Grenfell, at London’s Serpentine South gallery (7 April-10 May 2023), six years after the Grenfell Tower block blaze killed 72
By Harriet Lloyd-Smith
-
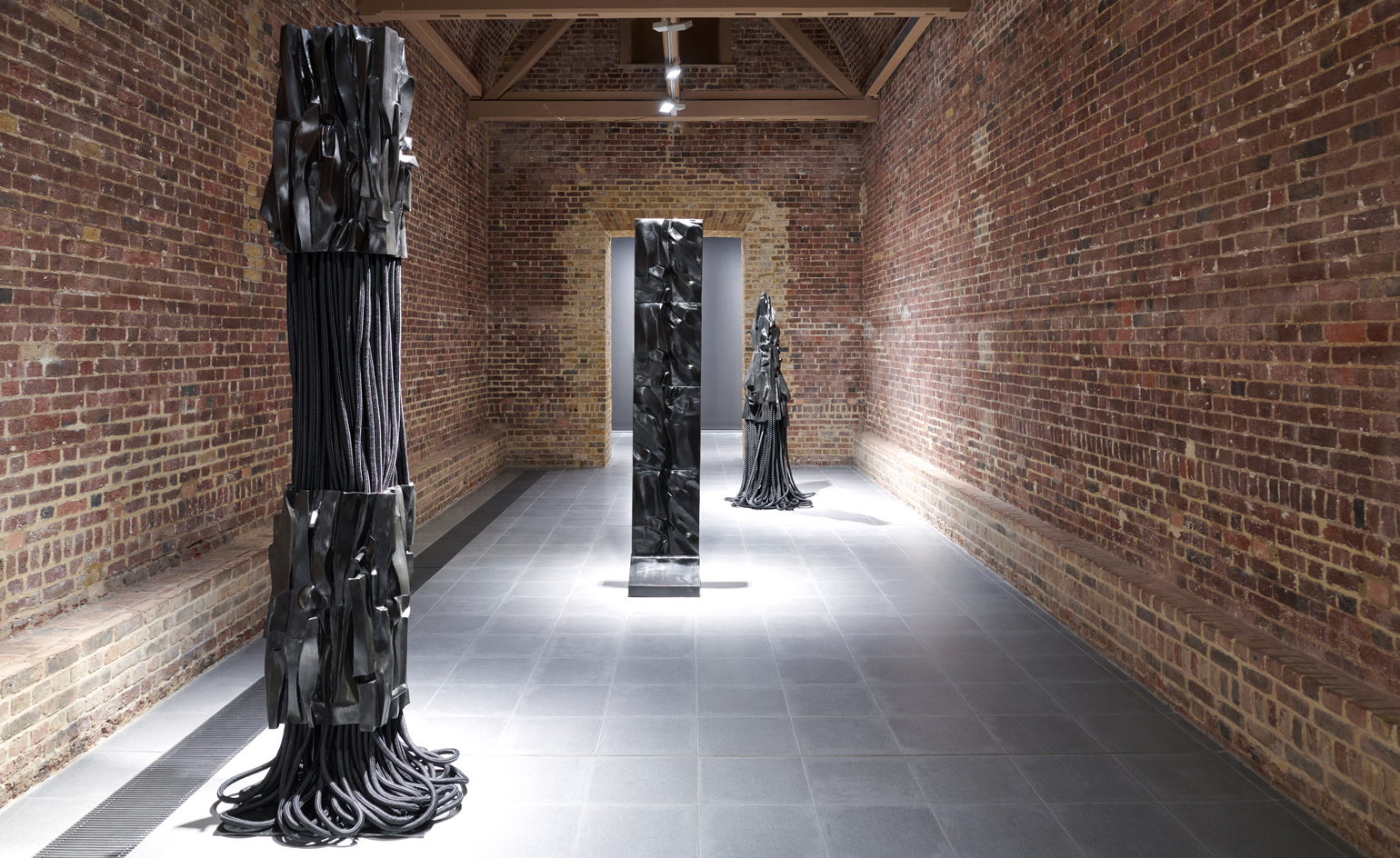 Barbara Chase-Riboud at Serpentine: alternative monuments, parallel histories
Barbara Chase-Riboud at Serpentine: alternative monuments, parallel histories‘Infinite Folds’ at Serpentine North Gallery celebrates Barbara Chase-Riboud, the American artist, novelist and poet who has spent more than seven decades pondering history, memory, and the public monument
By MZ Adnan
-
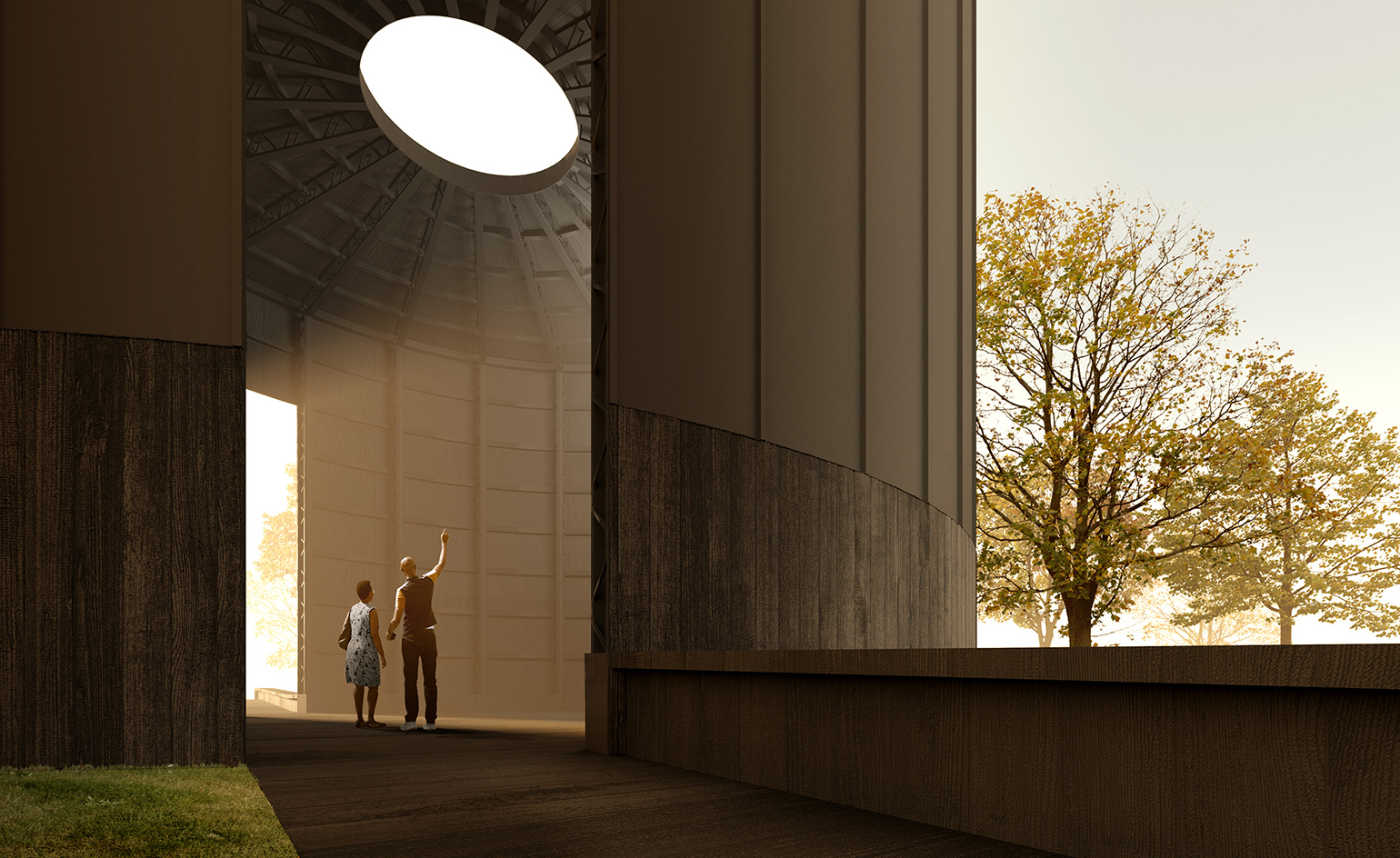 Theaster Gates’ design for Serpentine Pavilion 2022 revealed
Theaster Gates’ design for Serpentine Pavilion 2022 revealedThe American artist and urban planner reveals his plans for the Serpentine Pavilion 2022. Black Chapel has spirituality, music and community at its heart
By TF Chan
-
Tom Hingston on designing for Serpentine Galleries, the V&A, and Wallpaper*
London-based art director and graphic designer Tom Hingston discusses his visual identities for Serpentine Galleries
By TF Chan
-
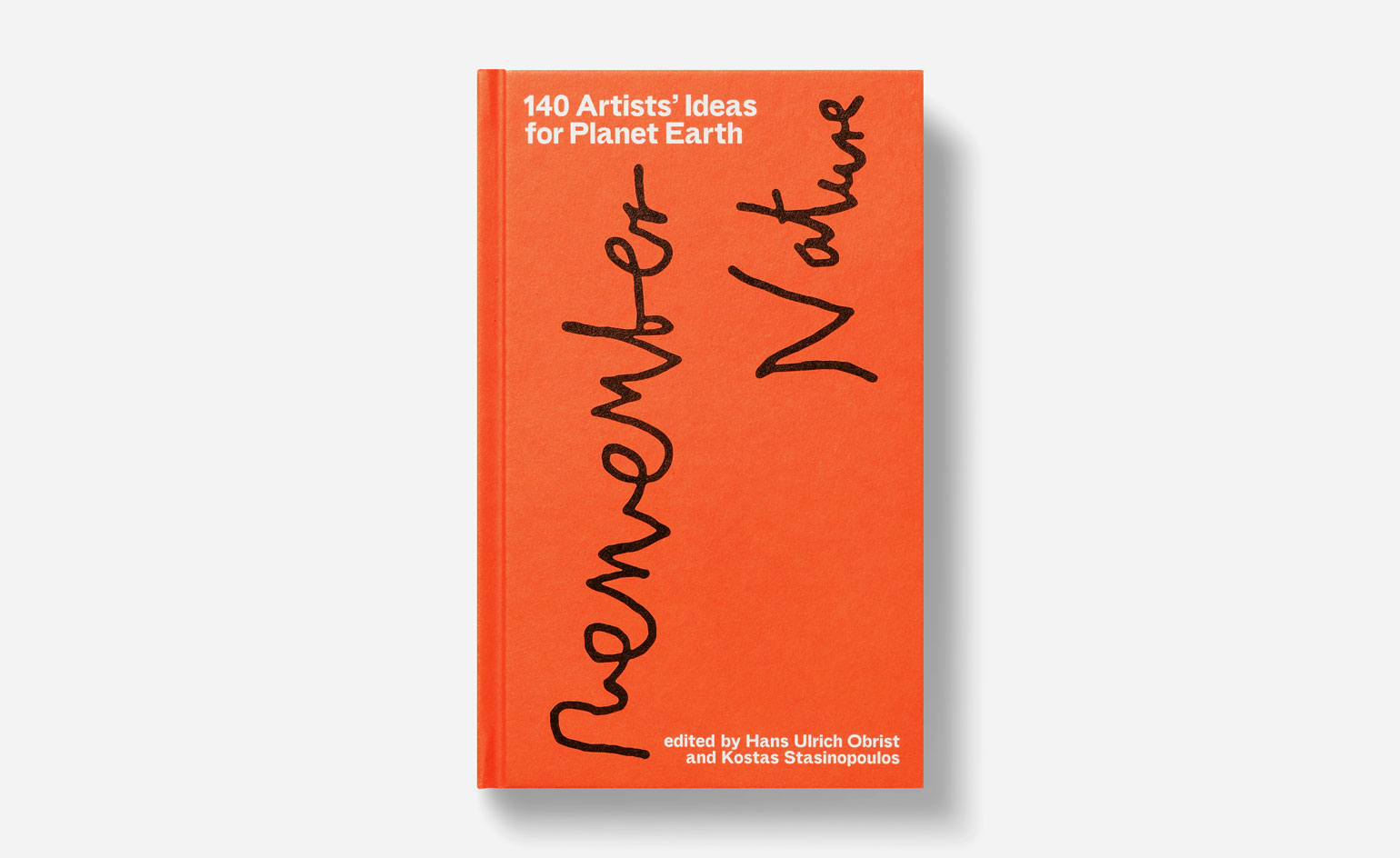 140 artists on saving Planet Earth
140 artists on saving Planet EarthIn the book 140 Artists’ Ideas for Planet Earth, Serpentine Galleries’ Hans Ulrich Obrist and Kostas Stasinopoulos, alongside leading artists offer innovative solutions to the climate crisis
By Nuray Bulbul
