Landscape architecture meets industrial reuse at Smith Oaks Sanctuary in Texas
Landscape architecture meets industrial reuse in the SWA Group and Schaum/Shieh's reinvention of Smith Oaks Sanctuary in Texas, US
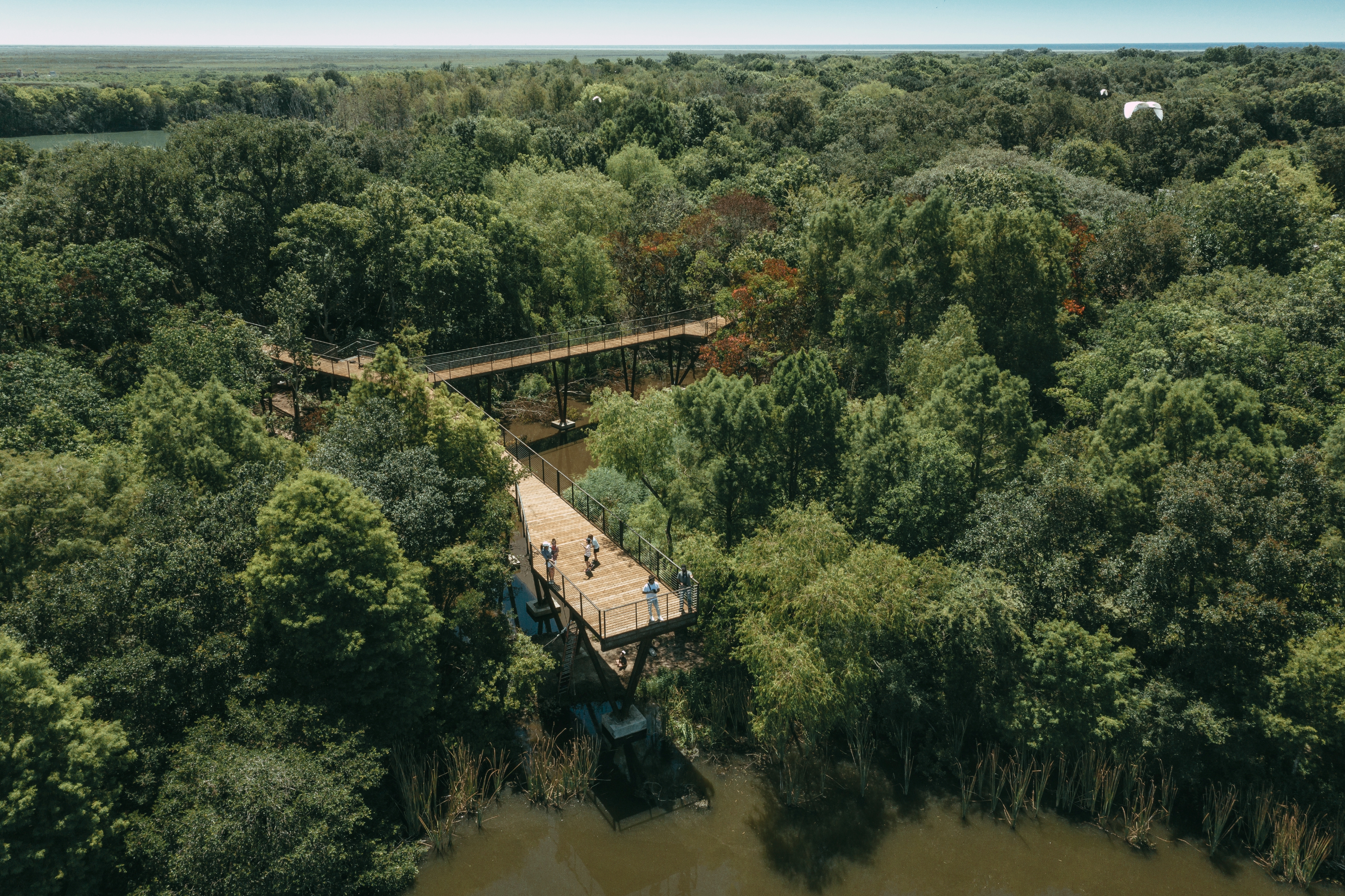
Transformed from post-industrial site to wildlife paradise, Smith Oaks Sanctuary is a lush, leafy landscape in High Island, Texas. The green expanse has just been enhanced with the light, expert touch of internationally acclaimed landscape architecture firm SWA Group and the industrial reuse designs of New York- and Houston-based architecture studio Schaum/Shieh. Central to the concept is a raised walkway that allows for birdwatching and experiencing the striking nature from the tree canopy level.
The Kathrine G McGovern Canopy Walkway is a 700ft-long, 18ft-high boardwalk ‘that elevates then threads visitors up into and through a canopy refuge long-known to the birding community as an important stopover for migratory birds', explain the team. Made out of wood and weathered steel pipes, the structure nods to the site’s historic oil and gas infrastructure. Robust, but also cutting a light figure, the walkway was designed to perfection for the sanctuary's ecology. It leads to a vantage point that allows visitors to observe migratory birds.
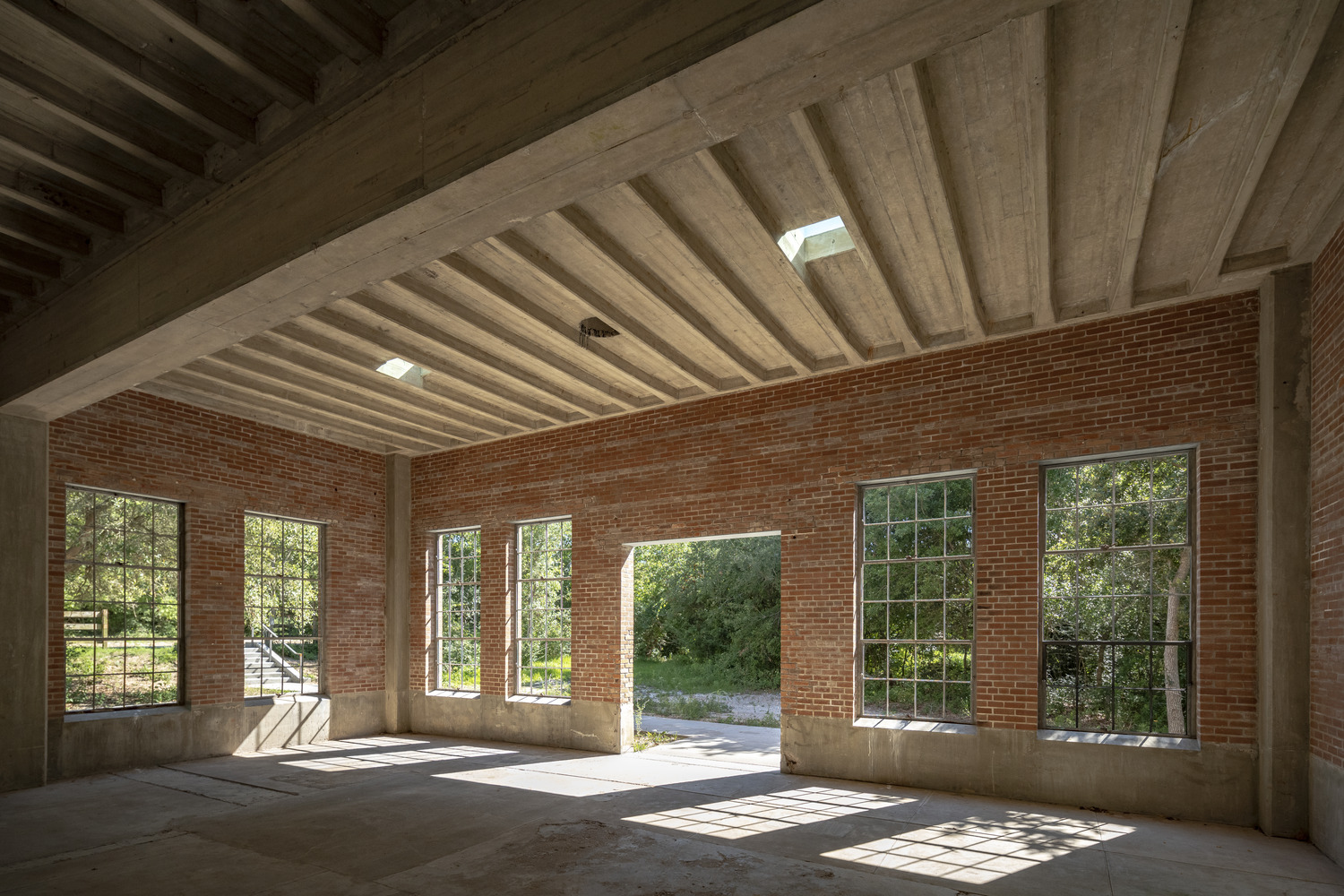
Meanwhile, remnants of the site's industrial past enrich the environment's architectural landscape. A salt dome, for example, rises and protects the surrounding marshland from tides and storm surge. More existing abandoned infrastructure was put to good use, reinvented for the purposes of the sanctuary.
Enter Schaum/Shieh, which transformed a 1930s oil-extraction concrete-and-brick pump house into a visitor centre. The historic brick structure was thoroughly cleaned and exposed, creating an almost-minimalist, utilitarian pavilion for information and regrouping. A smaller, new-build, gable-roofed structure nearby serves as the park's restrooms. Its gentle green colour allows it to blend with its surroundings.
‘Today, High Island offers a new perspective for birders, where the productivity of its land was once measured in barrels,' says the team. ‘While Texas has a spotty history when it comes to understanding its scarred landscapes, Canopy Walk at High Island offers a site with layers of history that collide to support a unique ecology, especially conducive to the avian and their birder fans.'
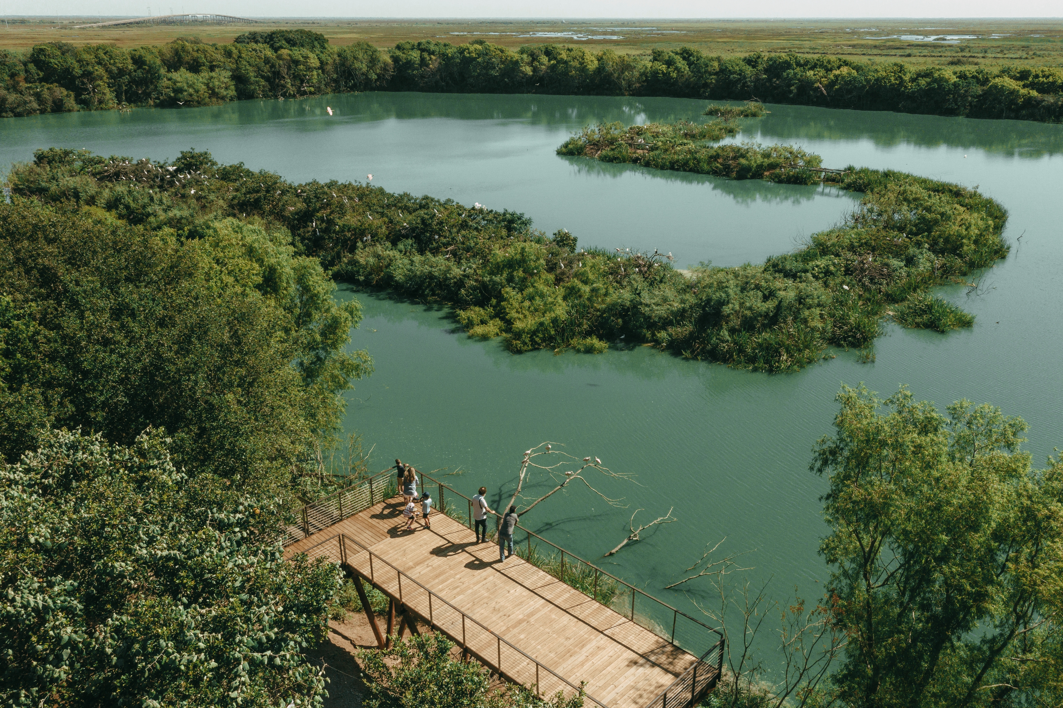
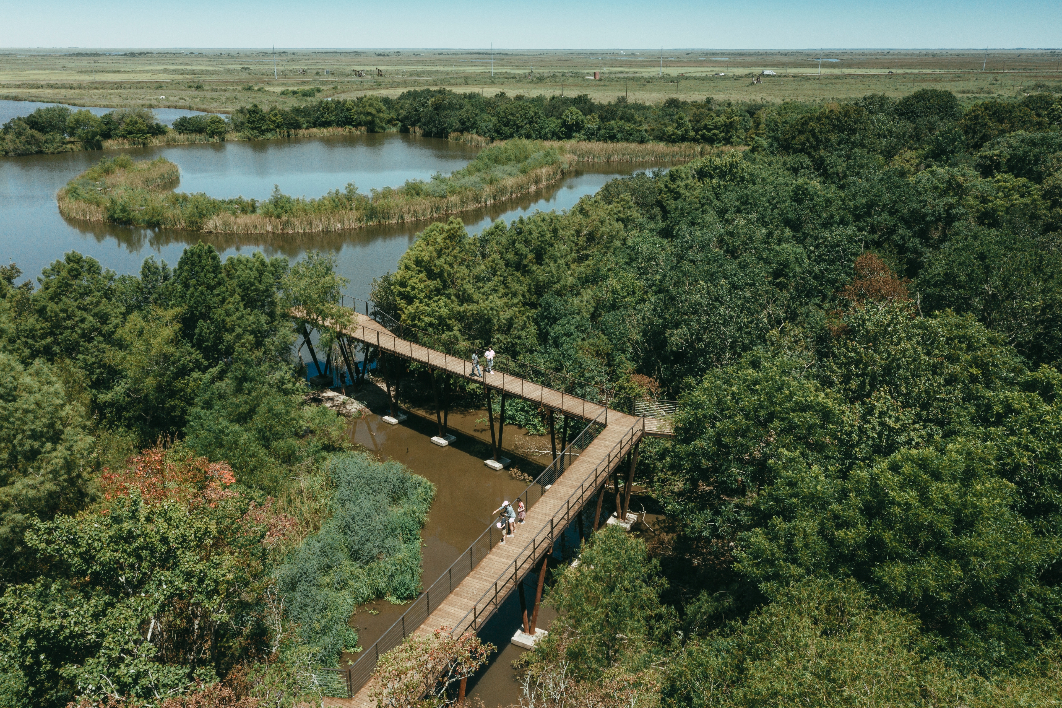
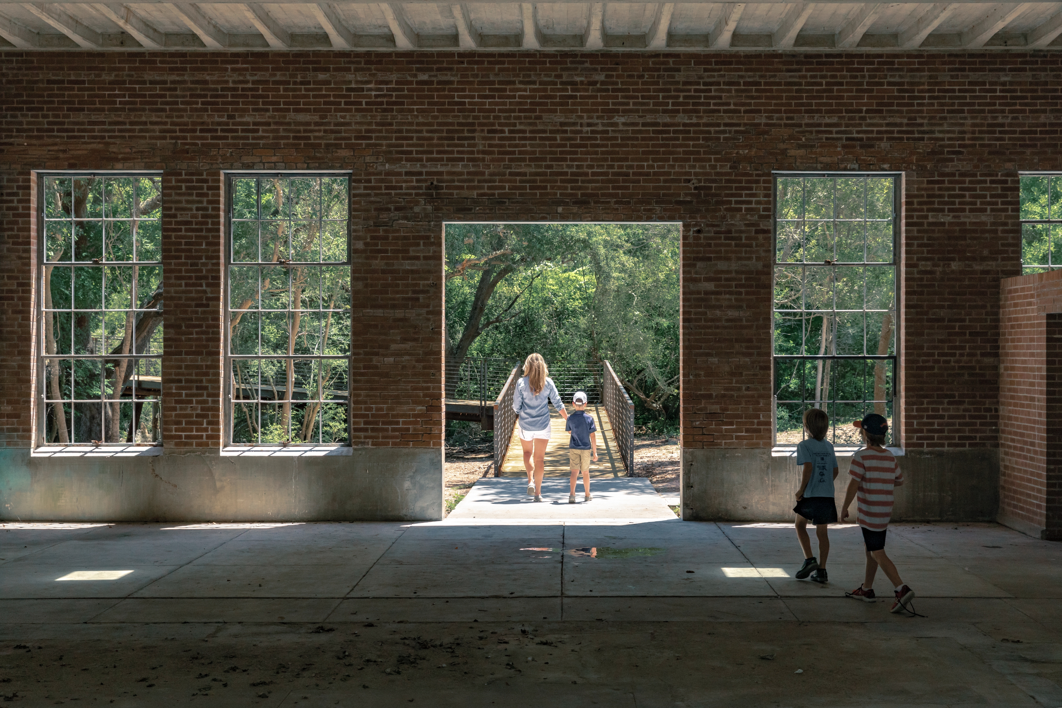
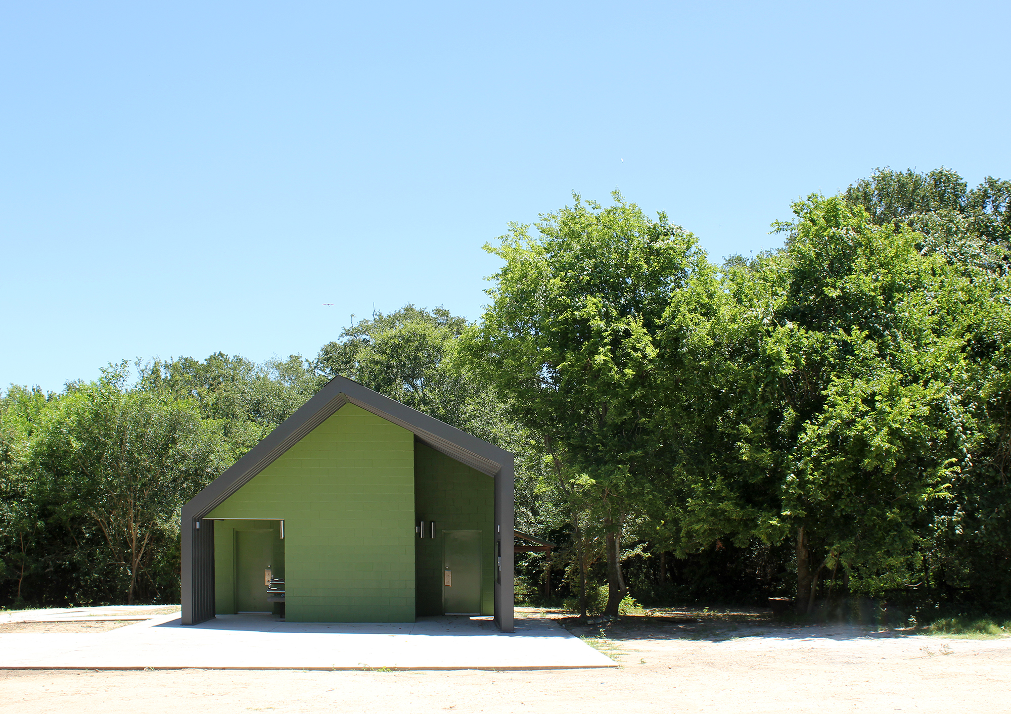
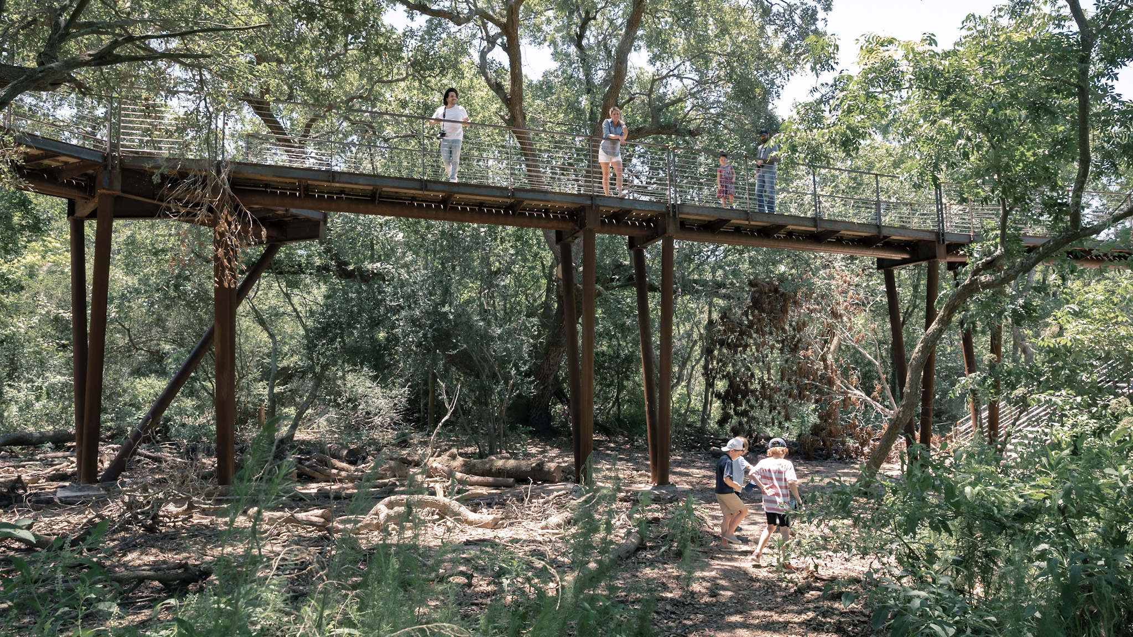
INFORMATION
Wallpaper* Newsletter
Receive our daily digest of inspiration, escapism and design stories from around the world direct to your inbox.
Ellie Stathaki is the Architecture & Environment Director at Wallpaper*. She trained as an architect at the Aristotle University of Thessaloniki in Greece and studied architectural history at the Bartlett in London. Now an established journalist, she has been a member of the Wallpaper* team since 2006, visiting buildings across the globe and interviewing leading architects such as Tadao Ando and Rem Koolhaas. Ellie has also taken part in judging panels, moderated events, curated shows and contributed in books, such as The Contemporary House (Thames & Hudson, 2018), Glenn Sestig Architecture Diary (2020) and House London (2022).
-
 Ligne Roset teams up with Origine to create an ultra-limited-edition bike
Ligne Roset teams up with Origine to create an ultra-limited-edition bikeThe Ligne Roset x Origine bike marks the first venture from this collaboration between two major French manufacturers, each a leader in its field
By Jonathan Bell
-
 The Subaru Forester is the definition of unpretentious automotive design
The Subaru Forester is the definition of unpretentious automotive designIt’s not exactly king of the crossovers, but the Subaru Forester e-Boxer is reliable, practical and great for keeping a low profile
By Jonathan Bell
-
 Sotheby’s is auctioning a rare Frank Lloyd Wright lamp – and it could fetch $5 million
Sotheby’s is auctioning a rare Frank Lloyd Wright lamp – and it could fetch $5 millionThe architect's ‘Double-Pedestal’ lamp, which was designed for the Dana House in 1903, is hitting the auction block 13 May at Sotheby's.
By Anna Solomon
-
 This minimalist Wyoming retreat is the perfect place to unplug
This minimalist Wyoming retreat is the perfect place to unplugThis woodland home that espouses the virtues of simplicity, containing barely any furniture and having used only three materials in its construction
By Anna Solomon
-
 We explore Franklin Israel’s lesser-known, progressive, deconstructivist architecture
We explore Franklin Israel’s lesser-known, progressive, deconstructivist architectureFranklin Israel, a progressive Californian architect whose life was cut short in 1996 at the age of 50, is celebrated in a new book that examines his work and legacy
By Michael Webb
-
 A new hilltop California home is rooted in the landscape and celebrates views of nature
A new hilltop California home is rooted in the landscape and celebrates views of natureWOJR's California home House of Horns is a meticulously planned modern villa that seeps into its surrounding landscape through a series of sculptural courtyards
By Jonathan Bell
-
 The Frick Collection's expansion by Selldorf Architects is both surgical and delicate
The Frick Collection's expansion by Selldorf Architects is both surgical and delicateThe New York cultural institution gets a $220 million glow-up
By Stephanie Murg
-
 Remembering architect David M Childs (1941-2025) and his New York skyline legacy
Remembering architect David M Childs (1941-2025) and his New York skyline legacyDavid M Childs, a former chairman of architectural powerhouse SOM, has passed away. We celebrate his professional achievements
By Jonathan Bell
-
 The upcoming Zaha Hadid Architects projects set to transform the horizon
The upcoming Zaha Hadid Architects projects set to transform the horizonA peek at Zaha Hadid Architects’ future projects, which will comprise some of the most innovative and intriguing structures in the world
By Anna Solomon
-
 Frank Lloyd Wright’s last house has finally been built – and you can stay there
Frank Lloyd Wright’s last house has finally been built – and you can stay thereFrank Lloyd Wright’s final residential commission, RiverRock, has come to life. But, constructed 66 years after his death, can it be considered a true ‘Wright’?
By Anna Solomon
-
 Heritage and conservation after the fires: what’s next for Los Angeles?
Heritage and conservation after the fires: what’s next for Los Angeles?In the second instalment of our 'Rebuilding LA' series, we explore a way forward for historical treasures under threat
By Mimi Zeiger