The wait is over: Snøhetta’s new SFMoMA addition is about to open its doors
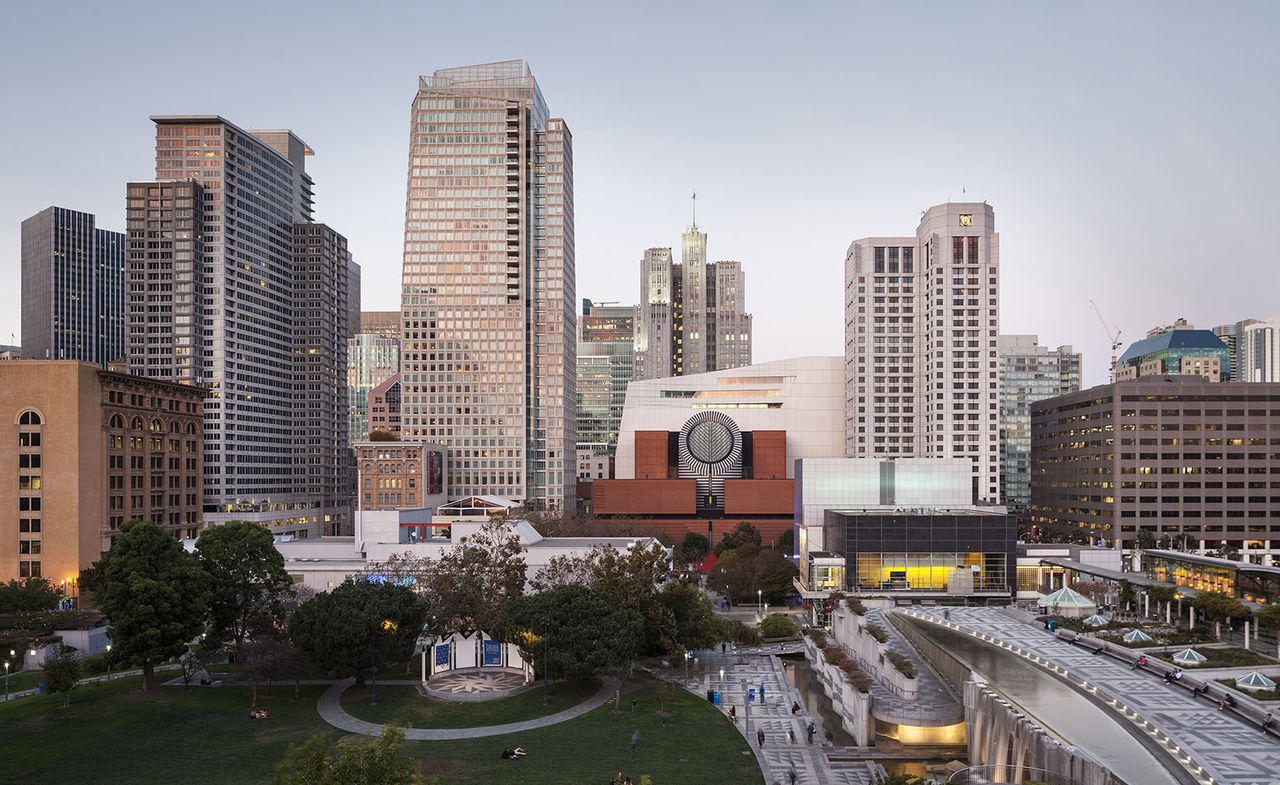
After three years of waiting, the time has arrived. The San Francisco Museum of Modern Art (SFMoMA) is getting ready to kick open the doors to its ten-story expansion by the architecture firm Snøhetta on 14 May.
The Bay Area’s fog and water inspired the new edifice's sweeping and sinewy east facade, made with 700 uniquely molded, fibreglass-reinforced polymer panels. The silvery structure is a stark departure from the red brick-ensconced existing building, by Mario Botta.
'Buildings are like dancing partners,' says Snøhetta co-founder Craig Dykers. 'You don’t want to repeat what the other is doing because you’ll step on their toes.' The two structures are connected by a seismic joint that visitors can see through glass viewers, but the boundary doesn’t draw attention to itself, as the two buildings flow as one without obvious demarcations. Moving between the buildings, Dykers says, 'shouldn’t be a jarring experience, but the museum-goers will have some awareness'.
As opposed to the formally predictable symmetry of Botta’s design, for instance, the new building features more versatile exhibition spaces. (Check out the room in the new wing displaying Agnes Martin paintings, which curators configured to be an octagonal space.)
At 235,000 sq ft, the Snøhetta addition more than doubles the museum’s total space. But the new landmark weighs less than the old structure by employing materials like lightweight cement and sand from nearby Monterey Bay. On track to receive LEED Gold certification, the new gallery spaces use energy-saving ambient LED lighting tucked above undulating ceiling panels calibrated to avoid light scallops.
Other notable features include six outdoor terraces, including the second-floor sculpture gallery that exhibits works by Alexander Calder against America’s largest public living wall by Habitat Horticulture, consisting of over 19,000 plants including 21 native Northern Californian species.
Spatial and metaphorical openness is among the most emphasised elements, with 43,000 sq ft earmarked for free access. Two entrances on different streets allow pedestrians to pass through the museum’s ground-floor spaces, including a glass-fronted gallery inaugurated with Richard Serra’s 235-ton sculpture Sequence. SFMoMA will soon be open, in every sense of the word.
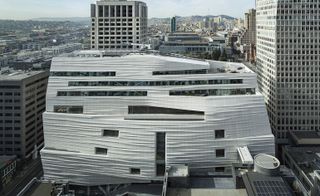
The silvery new structure is made of molded fibreglass-reinforced polymer panels. Photography: Henrik Kam. Courtesy SFMoMA
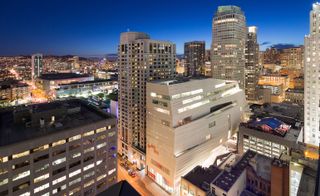
Old and new are connected by a seismic joint that remains visible to visitors when they walk through the museum. Photography: Iwan Baan. Courtesy SFMoMA
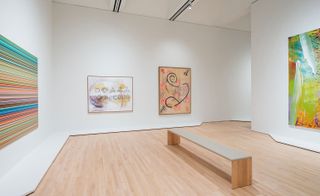
Seen here in SFMoMA’s gallery spaces is a new show, entitled ’The Campaign for Art: Modern and Contemporary’, also opening on 14 May. Photography: Iwan Baan. Courtesy SFMoMA
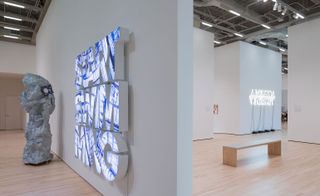
At 235,000 sq ft, the Snøhetta addition more than doubles the museum’s total space. But the new landmark weighs less than the old structure by employing materials like lightweight cement and sand from nearby Monterey Bay. Pictured: ’The Campaign for Art: Modern and Contemporary’. Photography: Iwan Baan. Courtesy SFMoMA
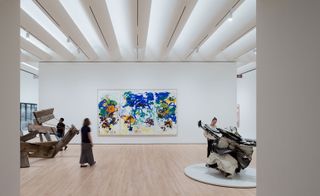
On track to receive LEED Gold certification, the new gallery spaces use energy-saving ambient LED lighting tucked above undulating ceiling panels calibrated to avoid light scallops. Pictured: install of ’Approaching American Abstraction: The Fisher Collection’, another launch show. Photography: Iwan Baan. Courtesy SFMoMA
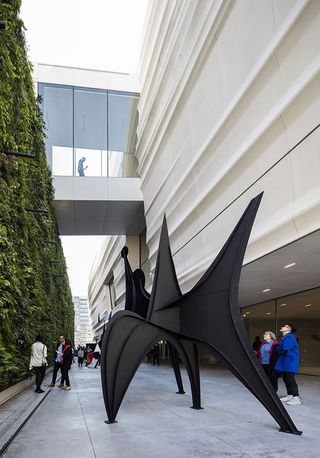
Outside spaces include the Pat and Bill Wilson Sculpture Terrace, that holds works by Alexander Calder and America’s largest public living wall, by Habitat Horticulture. Pictured centre: Maquette for trois disques (three disks), formerly ‘man’, by Alexander Calder, 1967. Photography: Henrik Kam, courtesy SFMOMA
INFORMATION
For more information, visit Snøhetta's website
ADDRESS
San Francisco Museum of Modern Art
151 3rd Street
San Francisco, CA 94103
Wallpaper* Newsletter
Receive our daily digest of inspiration, escapism and design stories from around the world direct to your inbox.
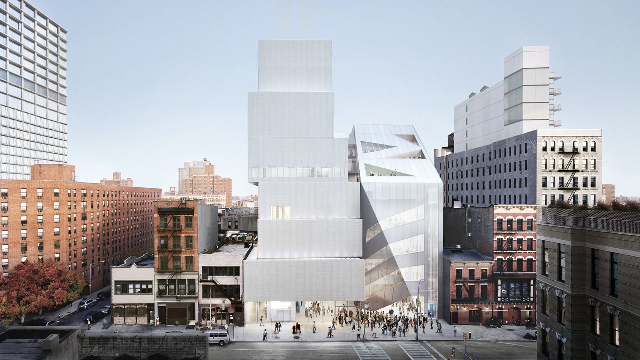
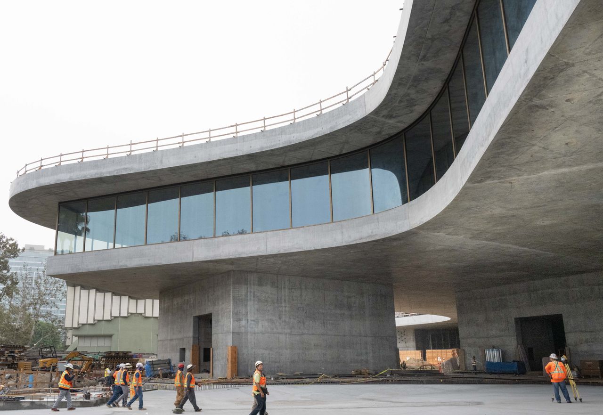
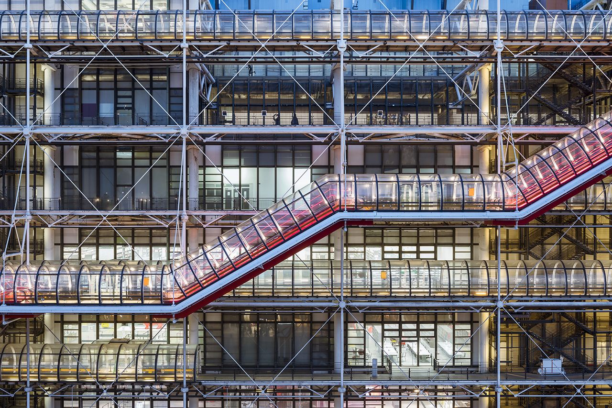
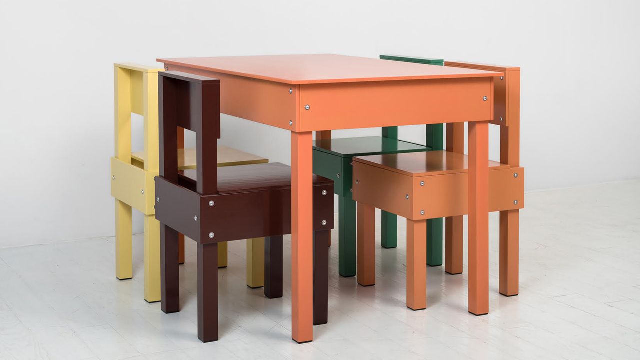
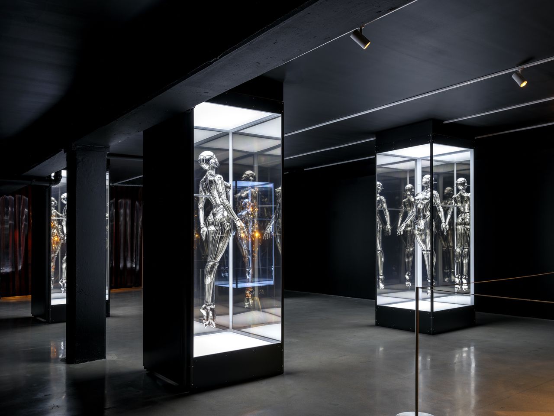
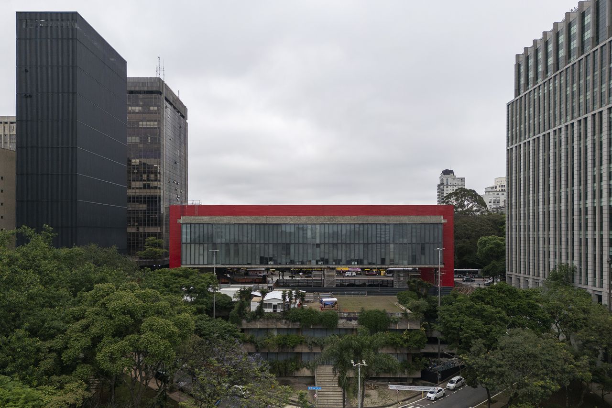
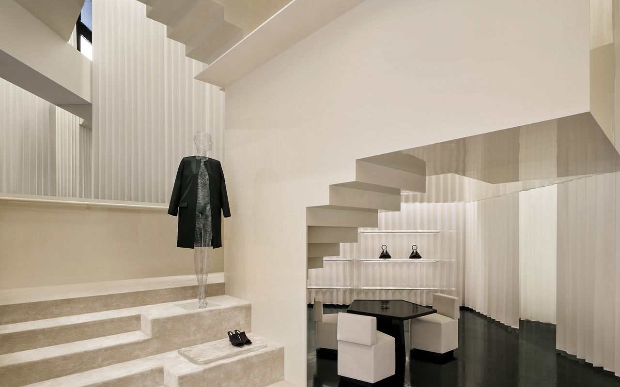
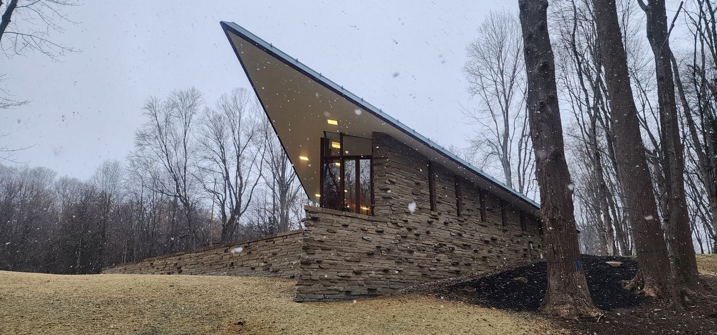
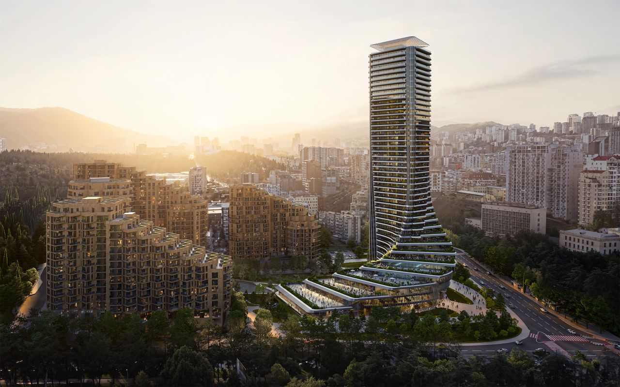
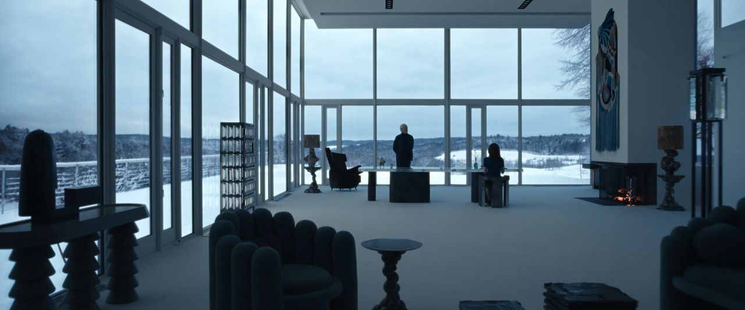
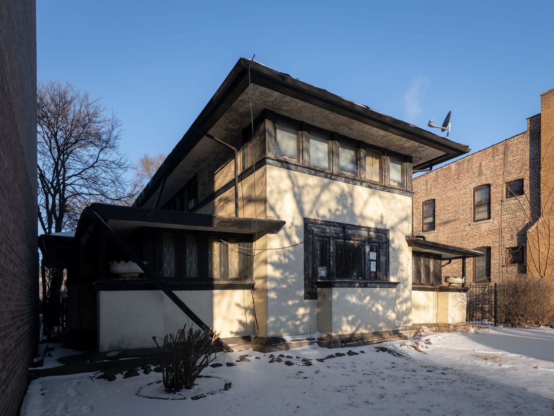
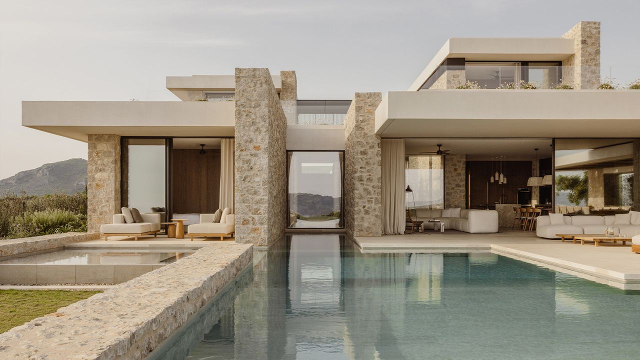
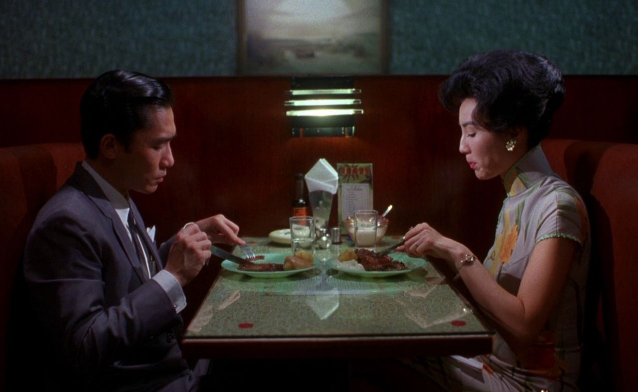
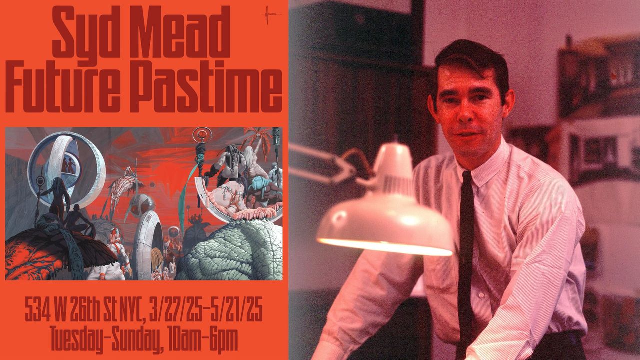

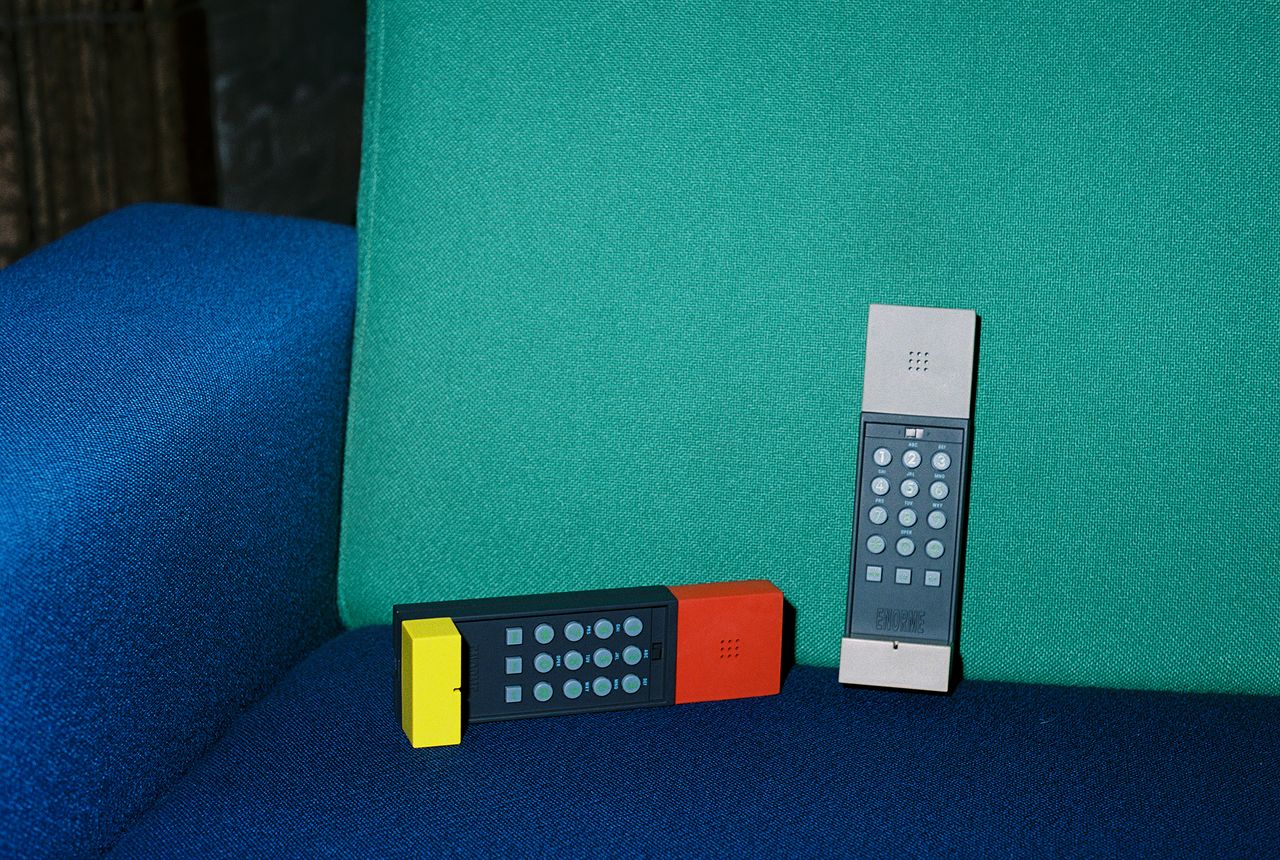
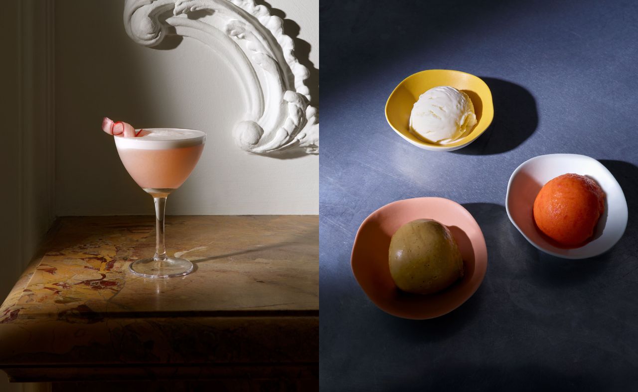
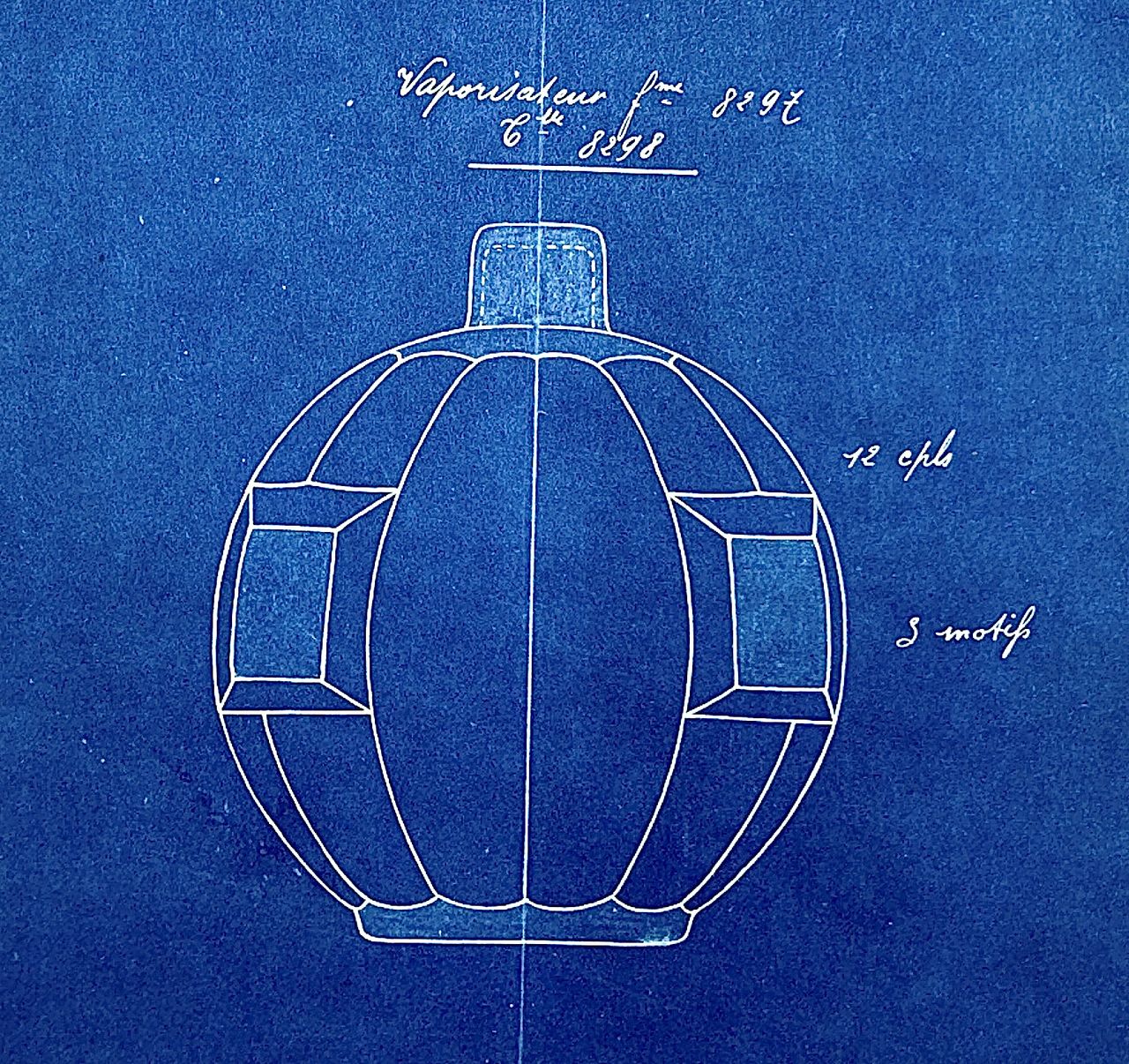
-
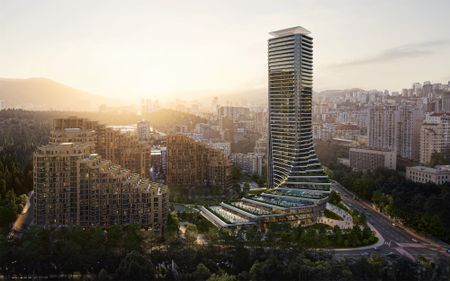 The upcoming Zaha Hadid Architects projects set to transform the horizon
The upcoming Zaha Hadid Architects projects set to transform the horizonA peek at Zaha Hadid Architects’ future projects, which will comprise some of the most innovative and intriguing structures in the world
By Anna Solomon Published
-
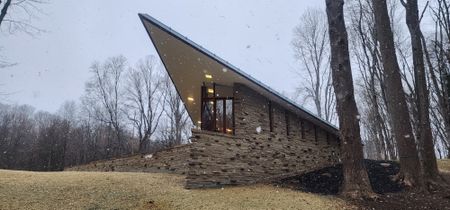 Frank Lloyd Wright’s last house has finally been built – and you can stay there
Frank Lloyd Wright’s last house has finally been built – and you can stay thereFrank Lloyd Wright’s final residential commission, RiverRock, has come to life. But, constructed 66 years after his death, can it be considered a true ‘Wright’?
By Anna Solomon Published
-
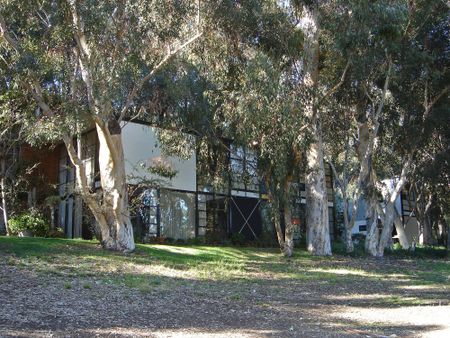 Heritage and conservation after the fires: what’s next for Los Angeles?
Heritage and conservation after the fires: what’s next for Los Angeles?In the second instalment of our 'Rebuilding LA' series, we explore a way forward for historical treasures under threat
By Mimi Zeiger Published
-
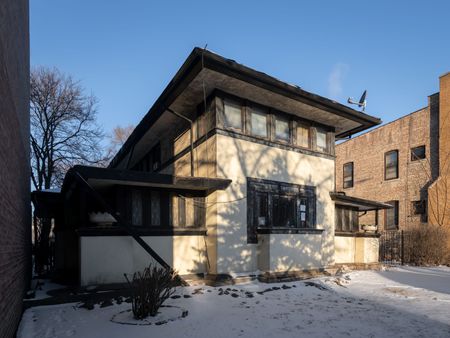 Why this rare Frank Lloyd Wright house is considered one of Chicago’s ‘most endangered’ buildings
Why this rare Frank Lloyd Wright house is considered one of Chicago’s ‘most endangered’ buildingsThe JJ Walser House has sat derelict for six years. But preservationists hope the building will have a vibrant second act
By Anna Fixsen Published
-
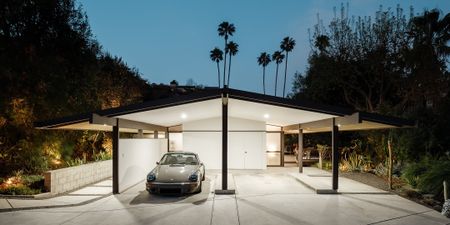 Buy a slice of California’s midcentury modern history with this 1955 Pasadena house
Buy a slice of California’s midcentury modern history with this 1955 Pasadena houseConrad Buff II Residence has been fully restored and updated for the 21st century
By Jonathan Bell Published
-
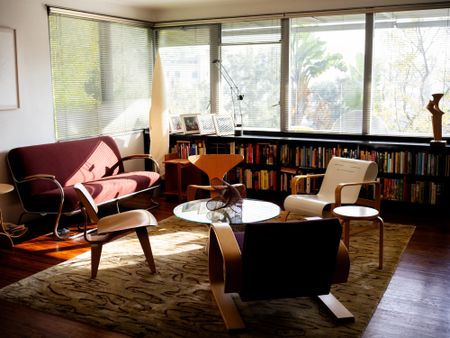 Step inside a writer's Richard Neutra-designed apartment in Los Angeles
Step inside a writer's Richard Neutra-designed apartment in Los AngelesMichael Webb, invites us into his LA home – a showcase of modernist living
By Michael Webb Published
-
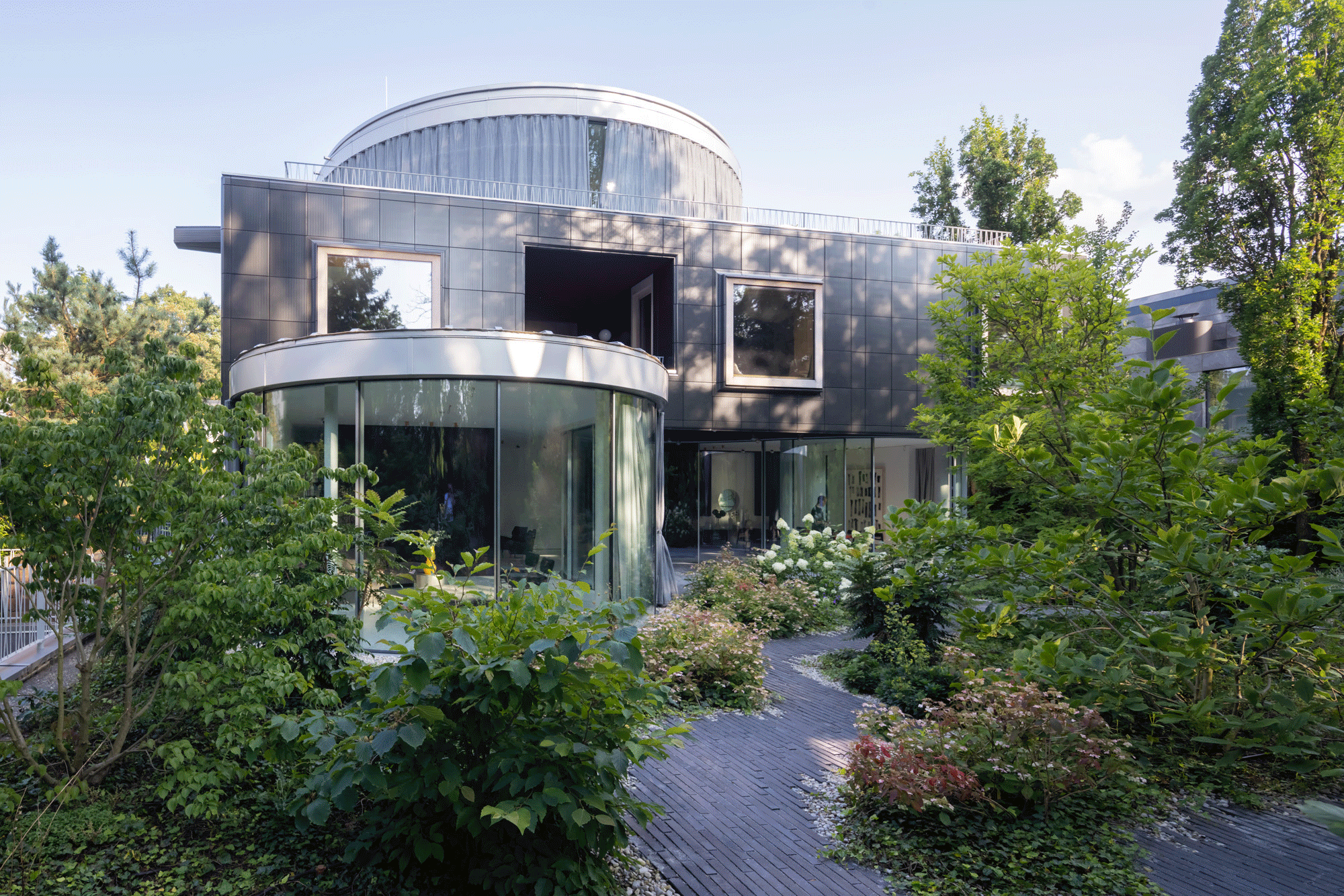 Join our world tour of contemporary homes across five continents
Join our world tour of contemporary homes across five continentsWe take a world tour of contemporary homes, exploring case studies of how we live; we make five stops across five continents
By Ellie Stathaki Published
-
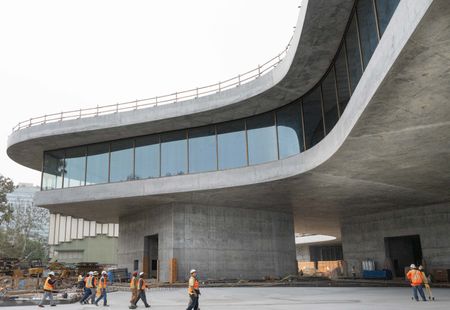 You’ll soon be able to get a sneak peek inside Peter Zumthor’s LACMA expansion
You’ll soon be able to get a sneak peek inside Peter Zumthor’s LACMA expansionBut you’ll still have to wait another year for the grand opening
By Anna Fixsen Published