Snøhetta and DIALOG’s Calgary Central Library combines beauty, functionality and ambition
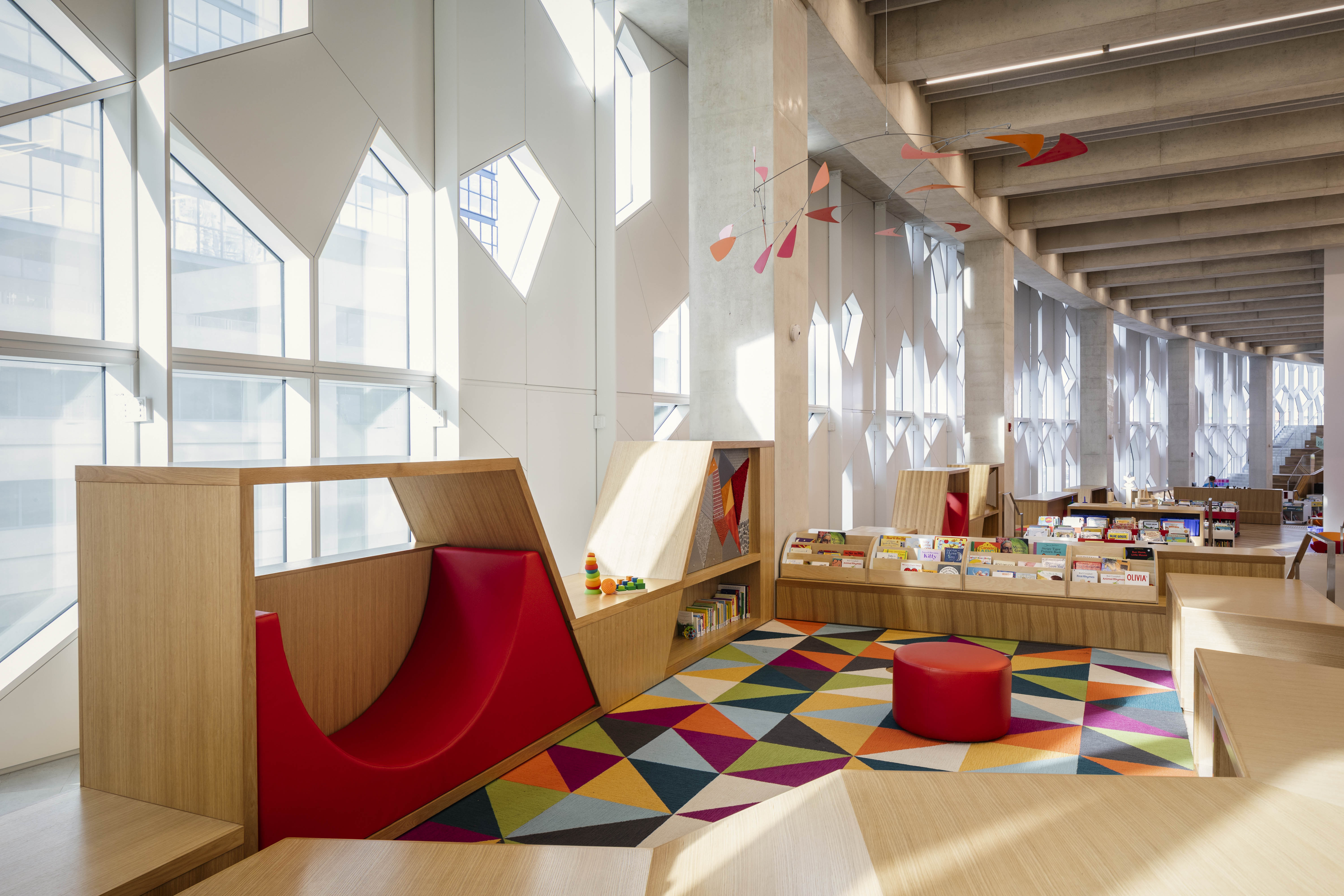
‘We wanted to make a library that was absolutely intuitive, one where you could understand its entire floorplan as soon as you walked in the door,’ says Craig Dykers, founding partner at international architecture firm Snøhetta and lead architect on Calgary’s new Central Library. The way the architects achieved this level of legibility was by creating an elongated atrium – or pointed ellipse – surrounded by a promenade of attractive timber staircases and balustrades that overlap at slightly different angles, leading your eyes up floor-by-floor.
The library’s long and interesting curving form may never have happened if it weren’t for one of the project’s major constraints however: having to incorporate a light rail transit line on the site and provide access between the city’s downtown and the burgeoning new East Village neighbourhood beyond. The architects, who worked with Canadian firm DIALOG on this project, proposed to encapsulate the rail line and create a welcoming red cedar-lined arch with gently terraced slopes that would lead people both up into the building or through to the other side.
The form of the double-curved timber-lined shell references the unusual Chinook cloud formations common to this part of Canada explains Dykers: ‘They are gigantic, it’s as if the gods had created magnificent arches of clouds that go hundreds of miles in every direction.’
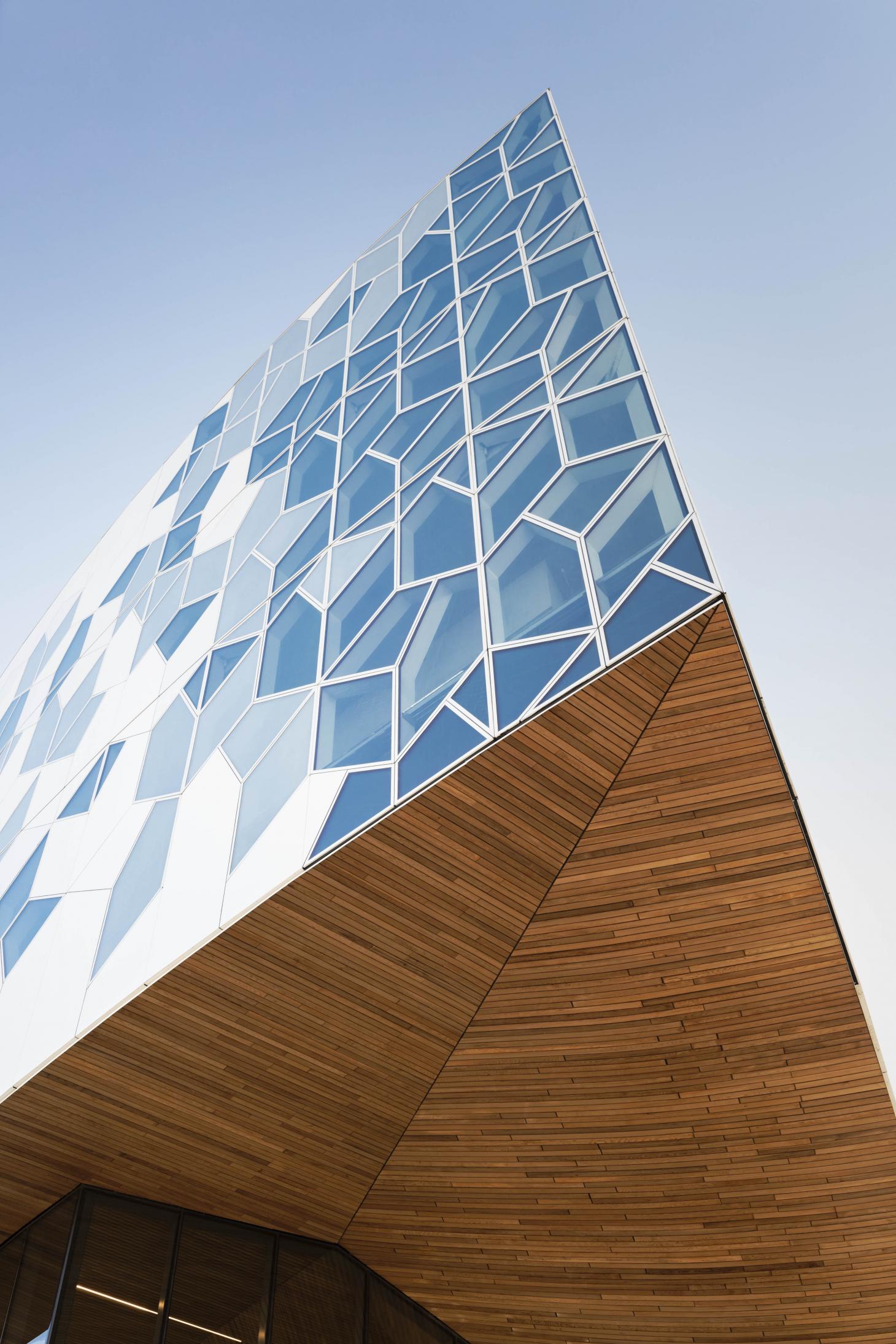
The facade of Calgary central library.
Inside, the library is characterised by hexagonal interlocking patterns on the windows and walls that signify community, but also bring to mind snow and ice flakes. The facades are composed of alternating panels of fritted glass and iridescent aluminium that allowed the architects to reduce the amount of glazing (and therefore cooling costs) of the building and enhance its sustainability.
Organisationally the spaces transition from louder and more ‘fun’ on the lower floors to more ‘serious’ and quiet on the upper floors. The ‘fun’ spaces include a state-of-the-art Children’s Library with playhouses and space for craft activities, early literacy programmes and full-body play, but everywhere inclusion and public access is key – the library offers almost 2,000 public seating spaces throughout its five floors.
On the uppermost accessible floor an elegant space with a circular skylight harks back to the great Victorian reading rooms of the past. With its ‘walls’ of vertical wood slats that allow fragments and framed views of the atrium and western façade beyond, it is both dynamic and intimate, encouraging quiet study and contemplation.
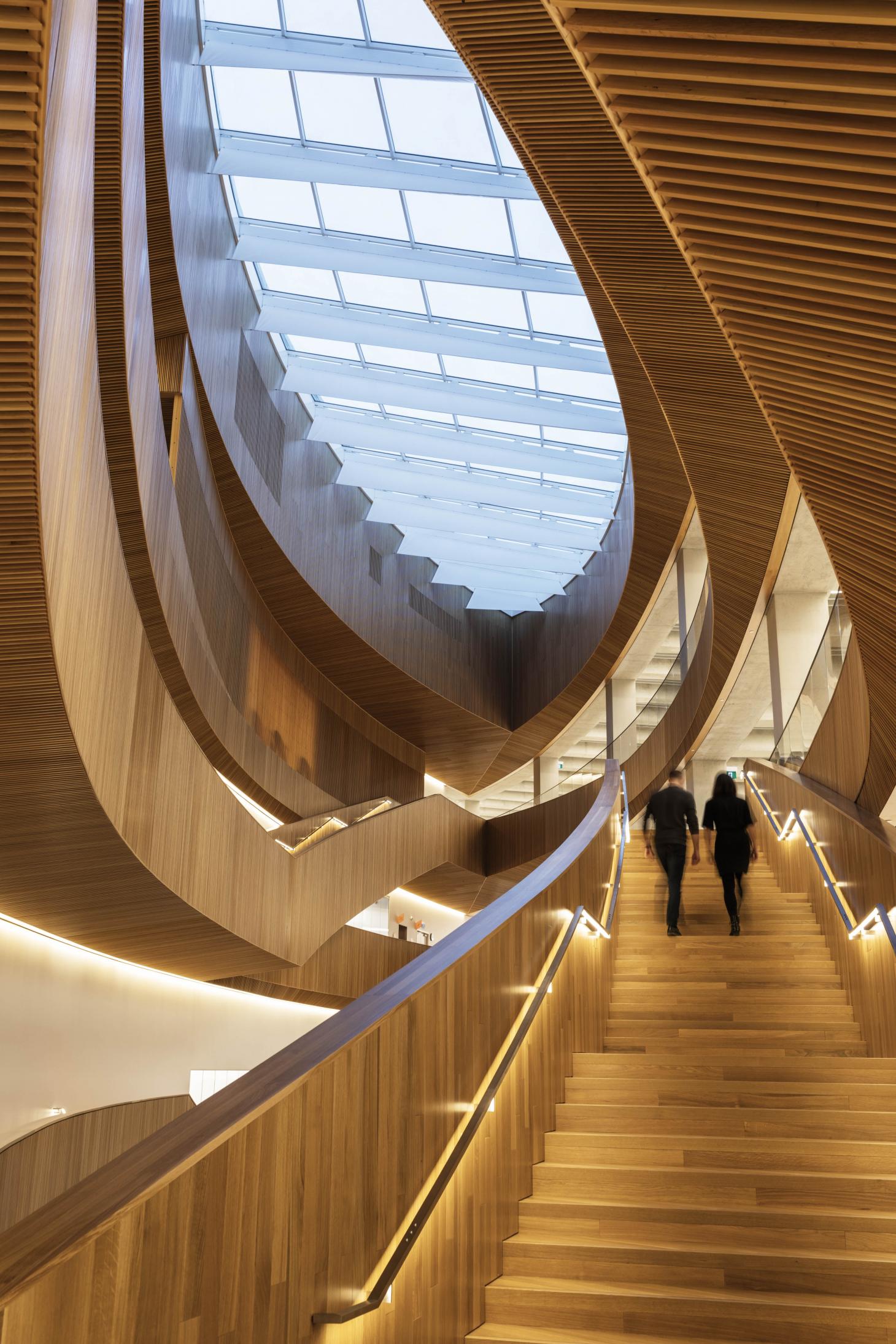
The layered, timber interior at Calgary Central Library.
At CAN$245m Calgary’s brand new Central Library hasn’t come cheap, but its dynamic and soaring timber-lined interiors, its progressive services and programming for new Canadians and members of marginalised and at-risk communities and the way it successfully weaves together two previously cut-off neighbourhoods, are more than compelling justification for its price tag.
‘Civic architecture is losing ground to commercial architecture,’ says Dykers. While not everybody might agree that a library is as essential a service as a new road or a tunnel he continues, the new library was born out of the recognition that ‘culture is a foundation of society and the way we define ourselves.’
And of course, with increased tourism, residential development nearby and businesses moving into the area as a result, it will have beneficial knock-on effects for the local economy too. Calgary’s new central library is a civic building that manages to combine functionality, beauty and ambition; once inside you cannot help but feel uplifted.
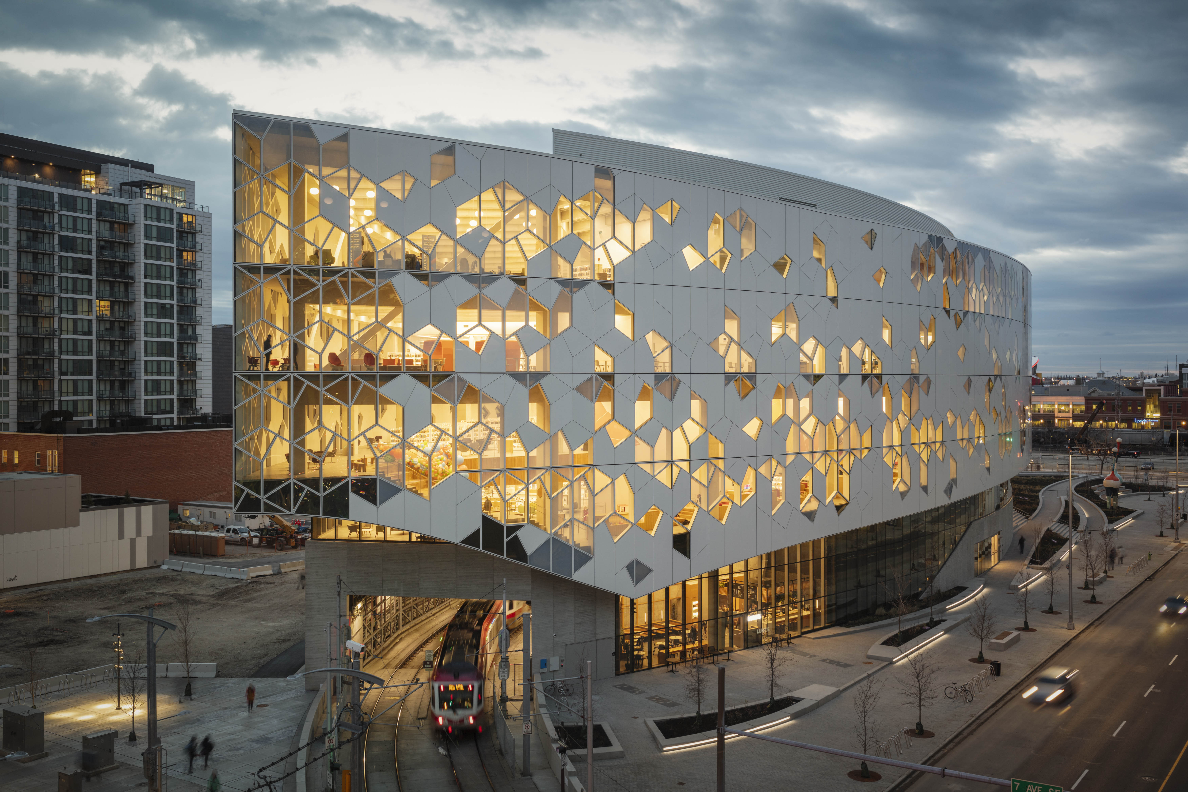
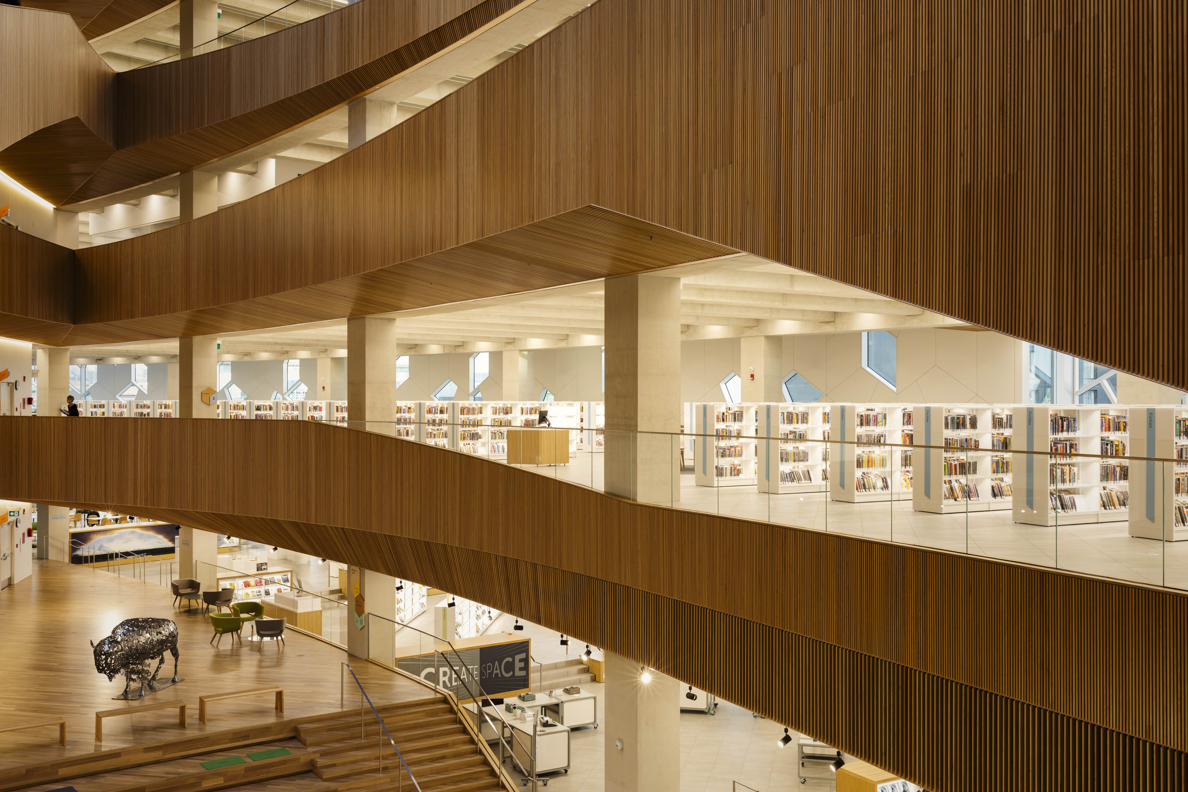
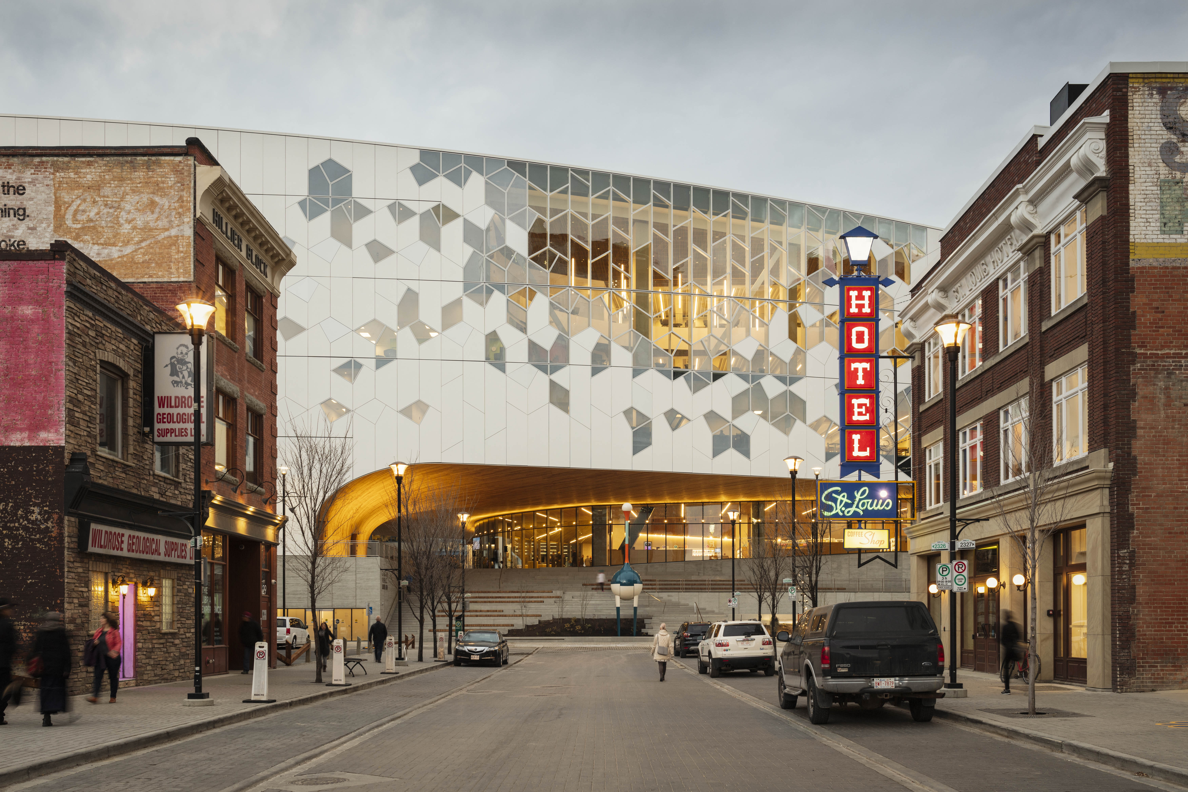
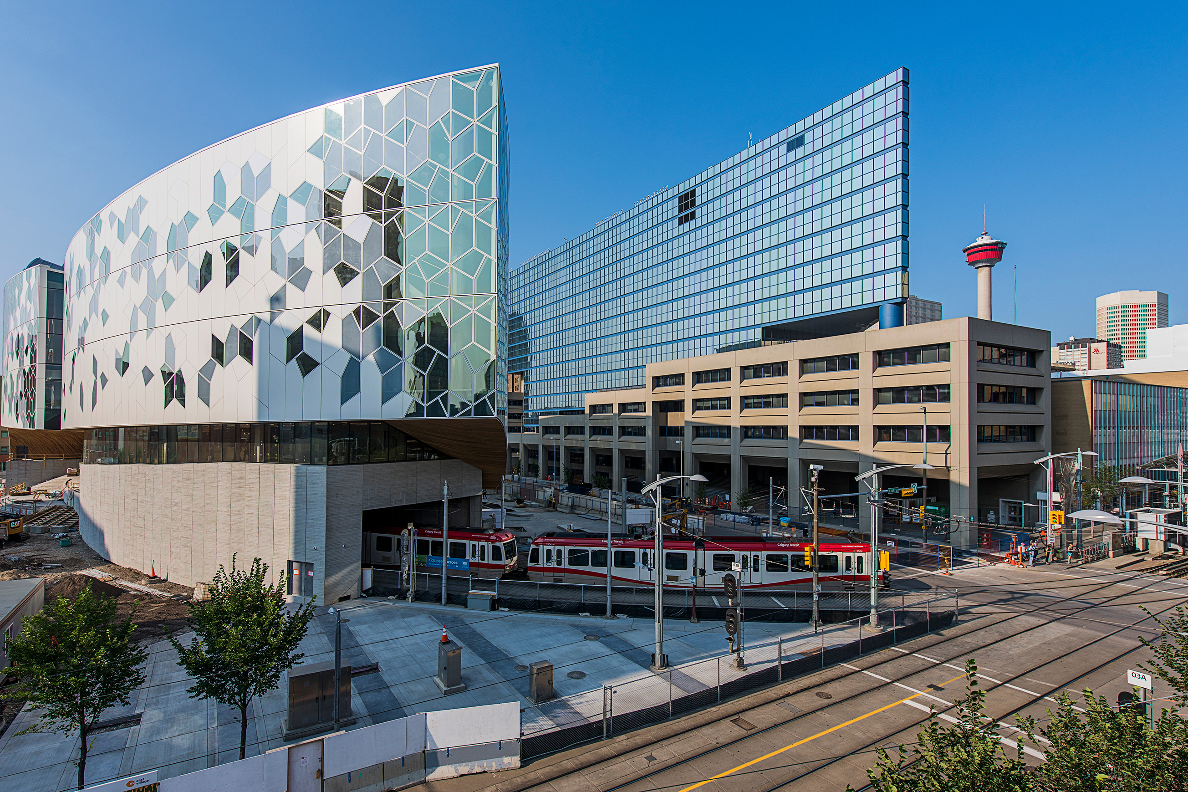
Calgary’s Light Rail Transit Line dissects the site of the library, a challenge the architects overcame by raising up the building.
INFORMATION
For more information, visit the Snøhetta website
Wallpaper* Newsletter
Receive our daily digest of inspiration, escapism and design stories from around the world direct to your inbox.
Giovanna Dunmall is a freelance journalist based in London and West Wales who writes about architecture, culture, travel and design for international publications including The National, Wallpaper*, Azure, Detail, Damn, Conde Nast Traveller, AD India, Interior Design, Design Anthology and others. She also does editing, translation and copy writing work for architecture practices, design brands and cultural organisations.
-
 The Subaru Forester is the definition of unpretentious automotive design
The Subaru Forester is the definition of unpretentious automotive designIt’s not exactly king of the crossovers, but the Subaru Forester e-Boxer is reliable, practical and great for keeping a low profile
By Jonathan Bell
-
 Sotheby’s is auctioning a rare Frank Lloyd Wright lamp – and it could fetch $5 million
Sotheby’s is auctioning a rare Frank Lloyd Wright lamp – and it could fetch $5 millionThe architect's ‘Double-Pedestal’ lamp, which was designed for the Dana House in 1903, is hitting the auction block 13 May at Sotheby's.
By Anna Solomon
-
 Naoto Fukasawa sparks children’s imaginations with play sculptures
Naoto Fukasawa sparks children’s imaginations with play sculpturesThe Japanese designer creates an intuitive series of bold play sculptures, designed to spark children’s desire to play without thinking
By Danielle Demetriou
-
 Smoke Lake Cabin is an off-grid hideaway only accessible by boat
Smoke Lake Cabin is an off-grid hideaway only accessible by boatThis Canadian cabin is a modular and de-mountable residence, designed by Anya Moryoussef Architect (AMA) and nestled within Algonquin Provincial Park in Ontario
By Tianna Williams
-
 Ten contemporary homes that are pushing the boundaries of architecture
Ten contemporary homes that are pushing the boundaries of architectureA new book detailing 59 visually intriguing and technologically impressive contemporary houses shines a light on how architecture is evolving
By Anna Solomon
-
 Explore the Perry Estate, a lesser-known Arthur Erickson project in Canada
Explore the Perry Estate, a lesser-known Arthur Erickson project in CanadaThe Perry estate – a residence and studio built for sculptor Frank Perry and often visited by his friend Bill Reid – is now on the market in North Vancouver
By Hadani Ditmars
-
 A new lakeshore cottage in Ontario is a spectacular retreat set beneath angled zinc roofs
A new lakeshore cottage in Ontario is a spectacular retreat set beneath angled zinc roofsFamily Cottage by Vokac Taylor mixes spatial gymnastics with respect for its rocky, forested waterside site
By Jonathan Bell
-
 We zoom in on Ontario Place, Toronto’s lake-defying 1971 modernist showpiece
We zoom in on Ontario Place, Toronto’s lake-defying 1971 modernist showpieceWe look back at Ontario Place, Toronto’s striking 1971 showpiece and modernist marvel with an uncertain future
By Dave LeBlanc
-
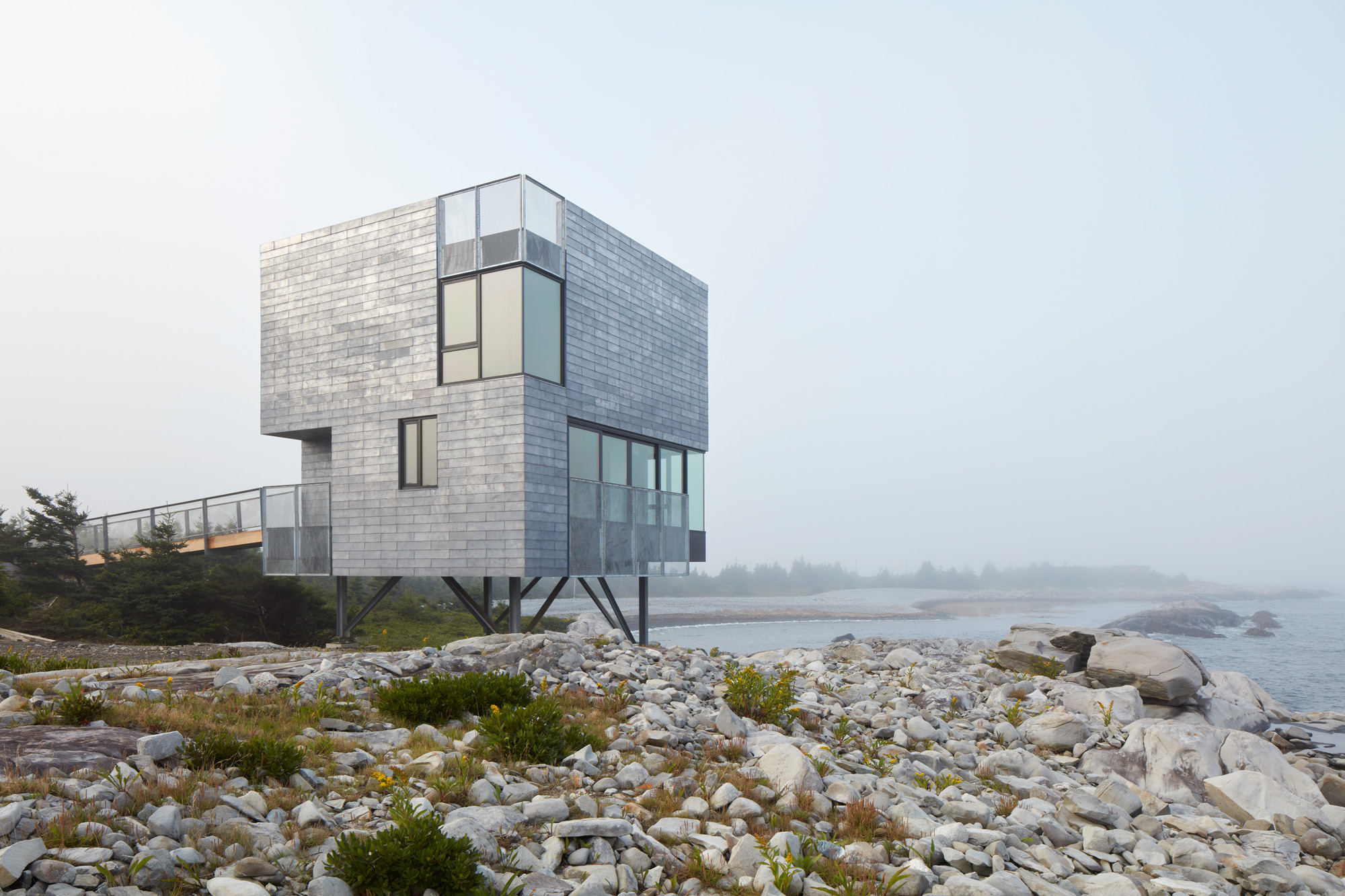 This Canadian guest house is ‘silent but with more to say’
This Canadian guest house is ‘silent but with more to say’El Aleph is a new Canadian guest house by MacKay-Lyons Sweatapple, designed for seclusion and connection with nature, and a Wallpaper* Design Awards 2025 winner
By Ellie Stathaki
-
 Wallpaper* Design Awards 2025: celebrating architectural projects that restore, rebalance and renew
Wallpaper* Design Awards 2025: celebrating architectural projects that restore, rebalance and renewAs we welcome 2025, the Wallpaper* Architecture Awards look back, and to the future, on how our attitudes change; and celebrate how nature, wellbeing and sustainability take centre stage
By Ellie Stathaki
-
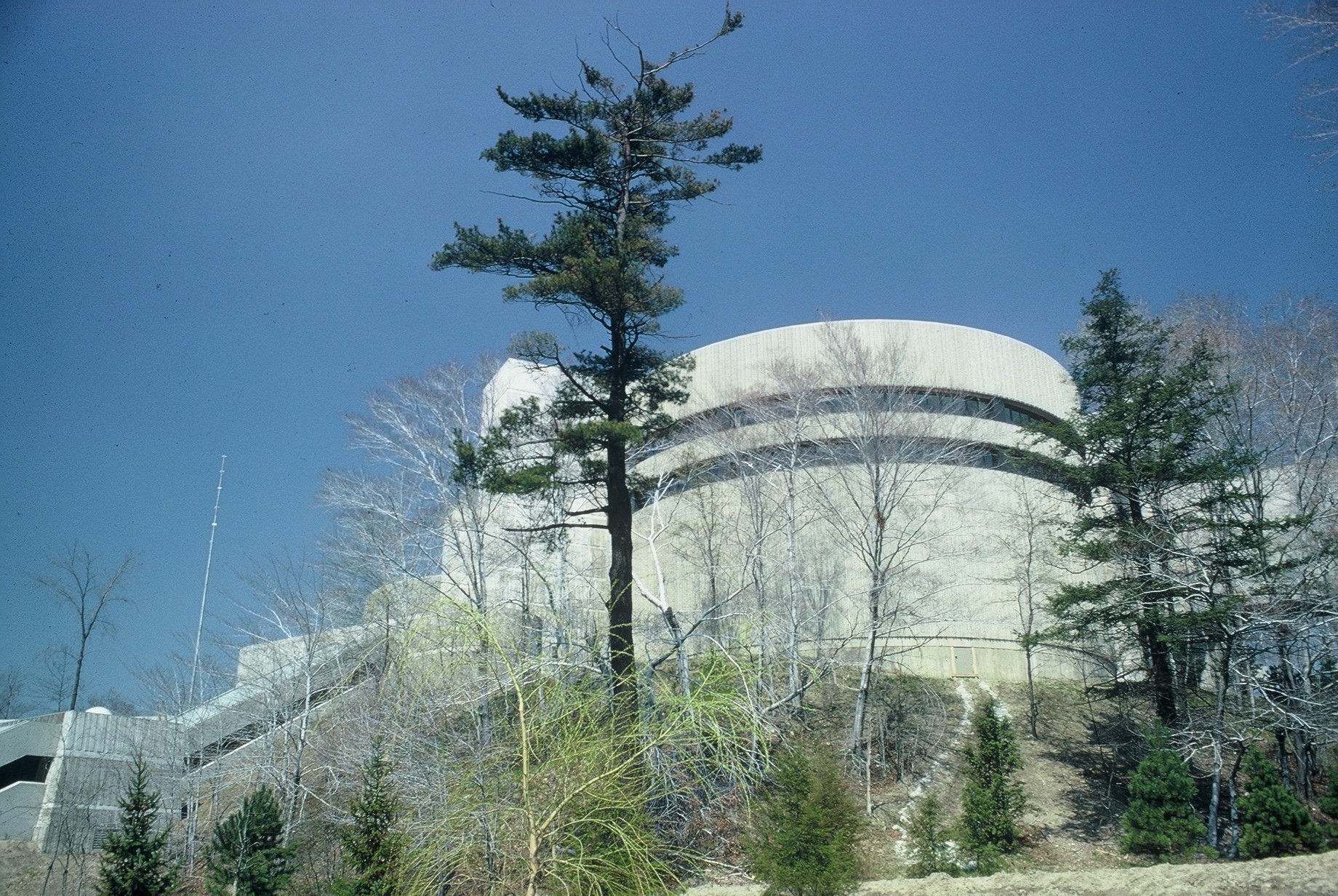 The case of the Ontario Science Centre: a 20th-century architecture classic facing an uncertain future
The case of the Ontario Science Centre: a 20th-century architecture classic facing an uncertain futureThe Ontario Science Centre by Raymond Moriyama is in danger; we look at the legacy and predicament of this 20th-century Toronto gem
By Dave LeBlanc