Snøhetta paints the Holmen Industrial Area in Norway with colour
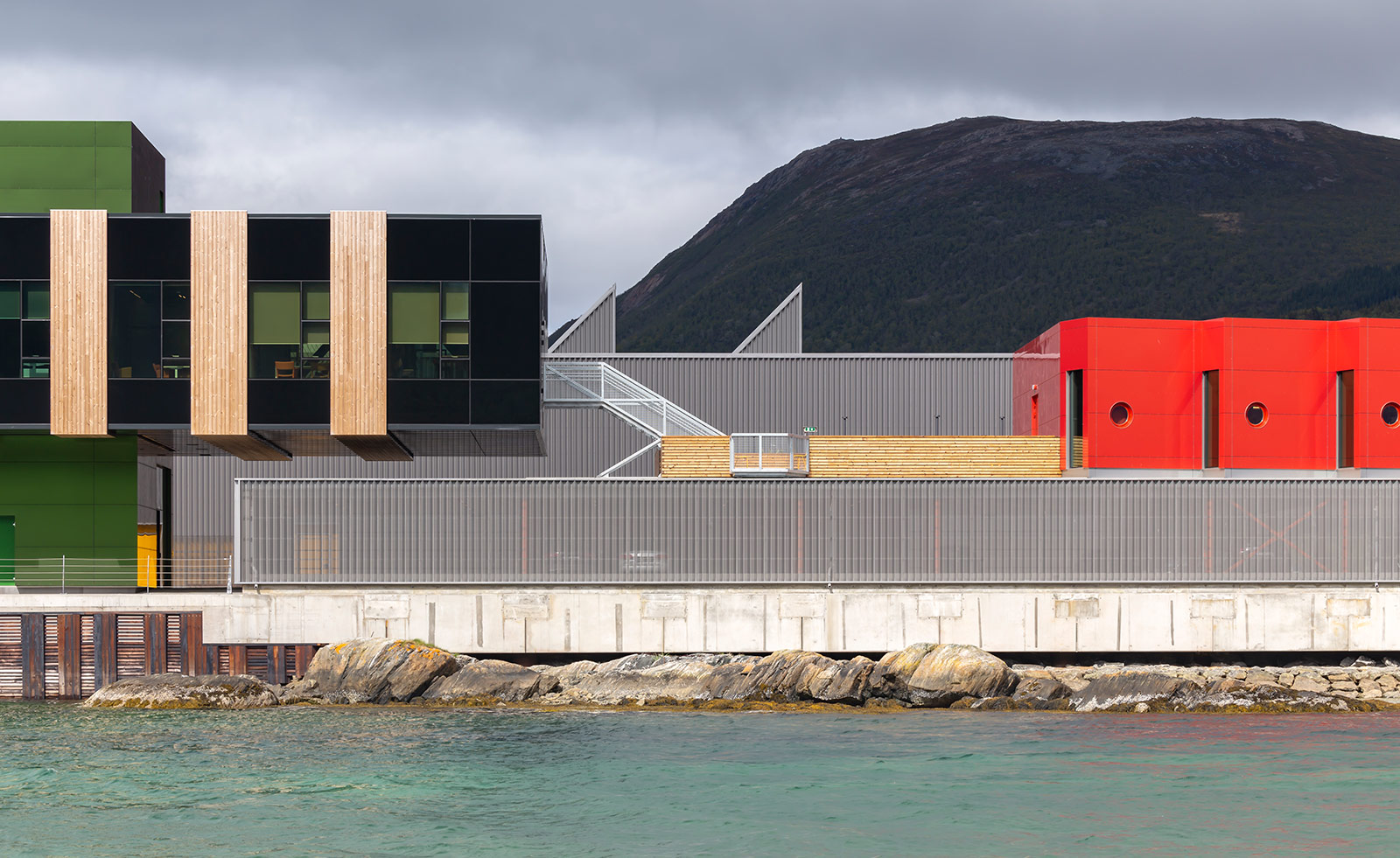
Snøhetta has completed its colourful fishing facility for the Holmen Industrial Area, in Northern Norway, on Sortlandssundet in the archipelago of Vesterålen, a historic fishing hub. The facility is considerate of the land and its environment, yet cutting-edge and forward-thinking in its approach to design and production.
The client, shipowner Holmøy Maritime, needed one site that could smoothly accommodate all employees and facilities in one place across 6,000sq m. Snøhetta carefully considered the layout that includes four distinctive buildings for trawling, fish farming and fish processing and the company’s headquarters. There is also a guest house for employees between shifts and an undulating park named ‘Lunden’, that was created with surplus excavation from the site.
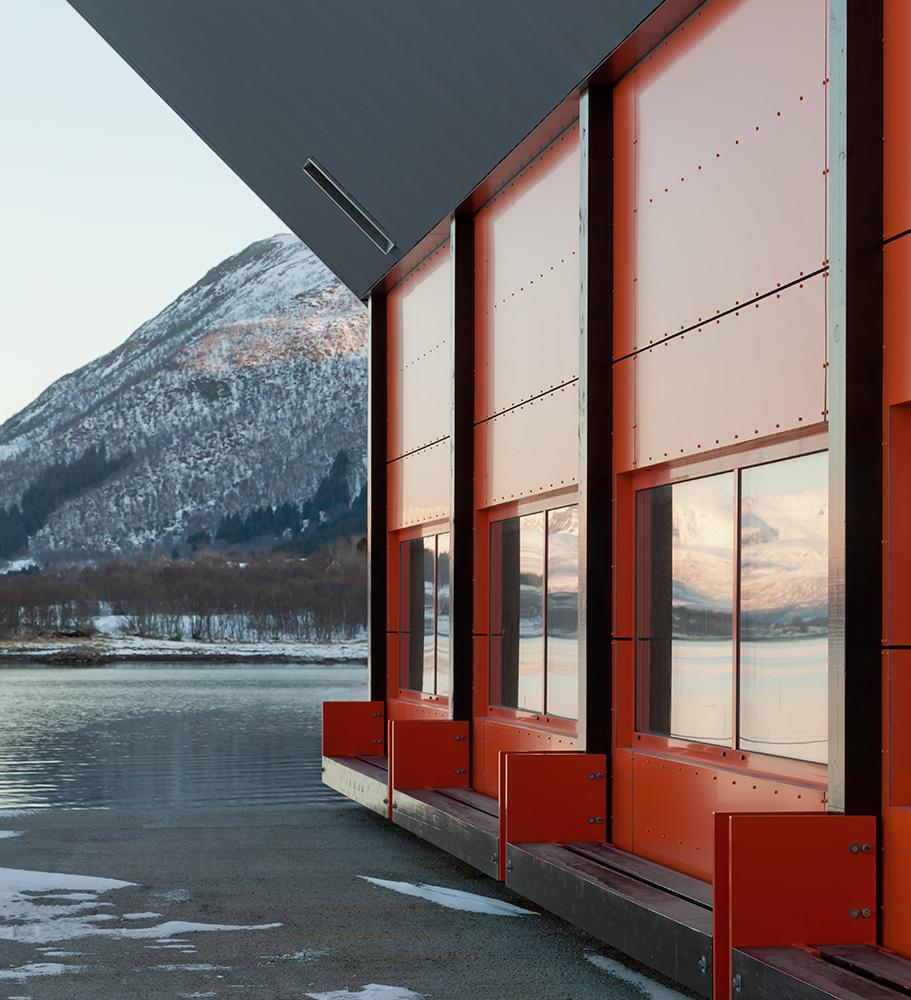
The red-coloured exterior with the mountainous landscape in the background.
Snøhetta carefully considered the fish trawlers pathway and daily activities, tracking the fish handling process from net to freezer to ship, to create the best possible conditions for employees and safe production. This saw the freezing terminal placed centrally within the facility, with possibilities for future expansion. While the facility is practical, the colourful building exteriors also make it a special place.
The red, orange, yellow and green colours were chosen to react with the light conditions – from December to January the Vesterålen takes on a distinctive blue darkness, while in summer, 24 hour daylight is dimmed by rain clouds. Materials include aluminum façade cladding and concrete floors chosen for durability, and following the typical industrial typology, yet the added colours and neat wayfinding system reference a corporate vision too.
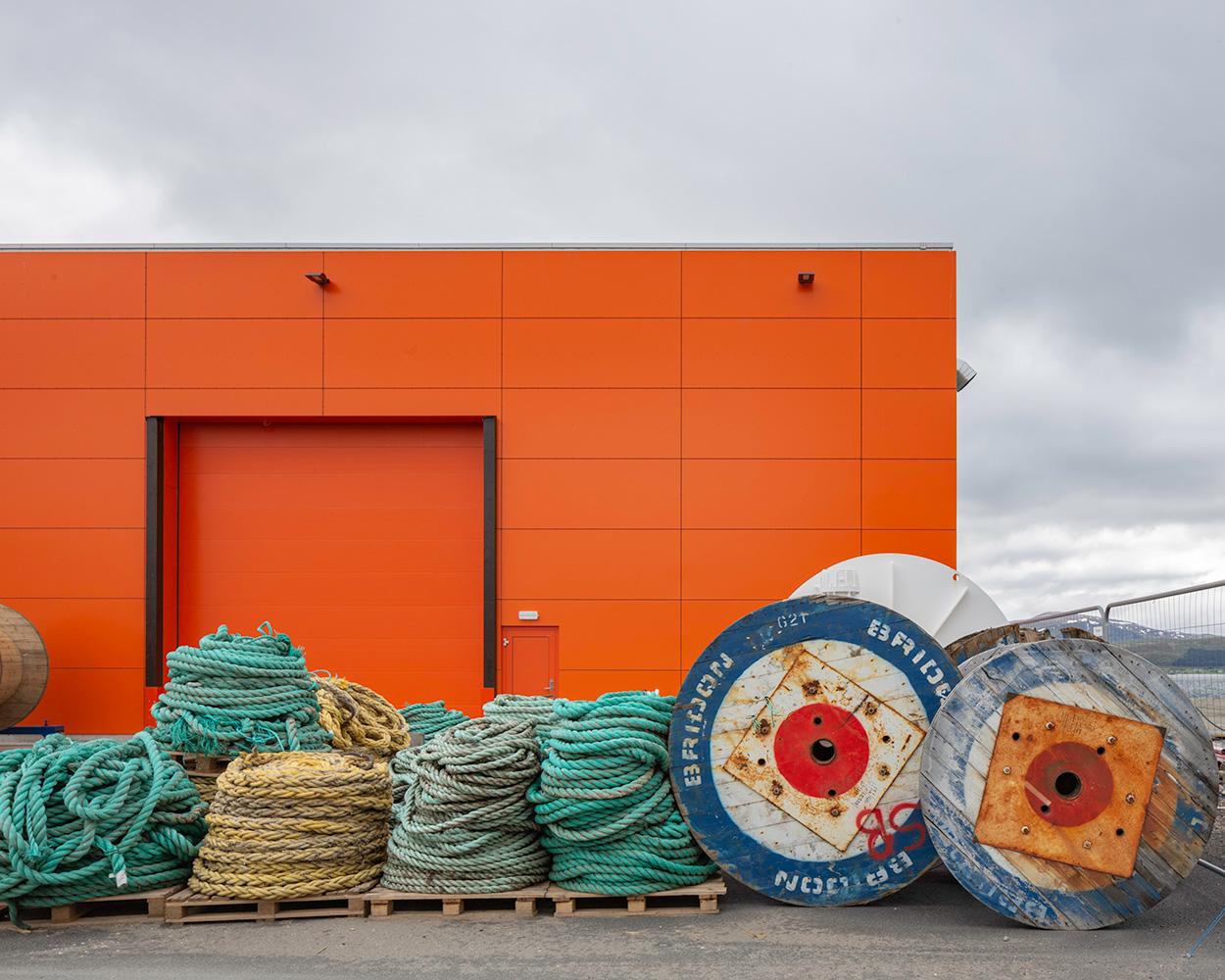
The orange exterior of the industrial buildings.
The interior of the buildings is characterised by open-plan space and large windows, to allow as much light in as possible, and open up employees to the landscape. The colours defined in the exterior palette continue in contrast with light ash and birch woodwork.
Snøhetta designed a graphic pattern for the windows and sides of the freezing terminal inspired by fish scales that wraps around the architecture and also features in the Holmen Industrial Area's new logo, and can be seen in silver on the business cards and stationery.
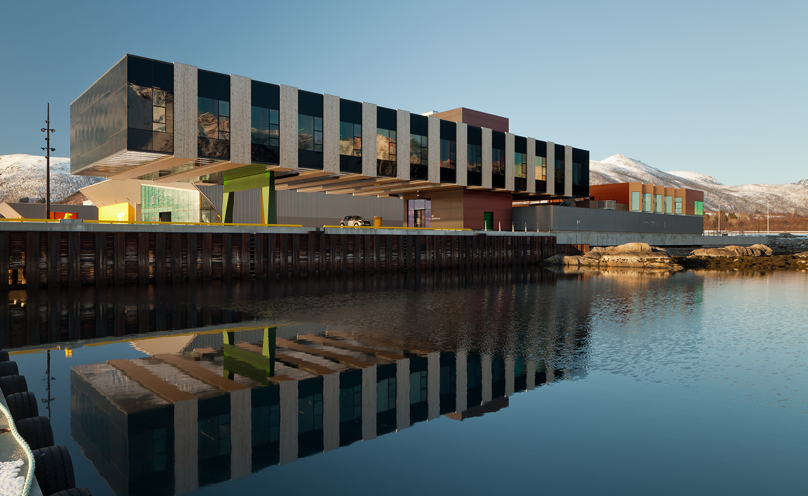
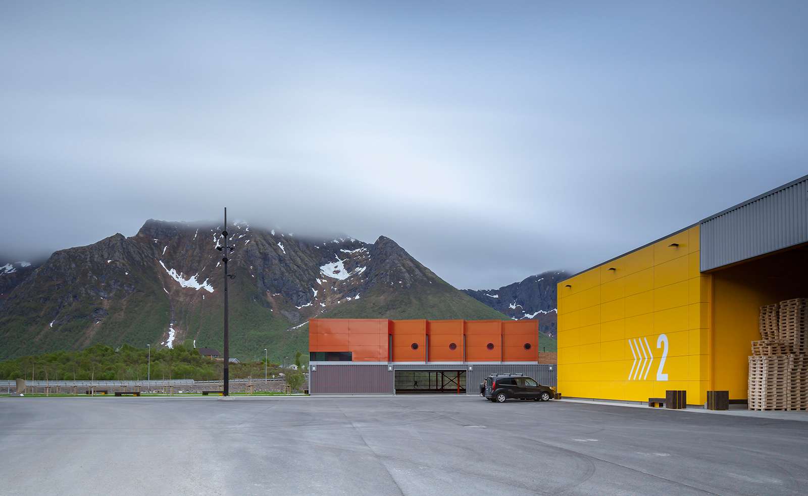
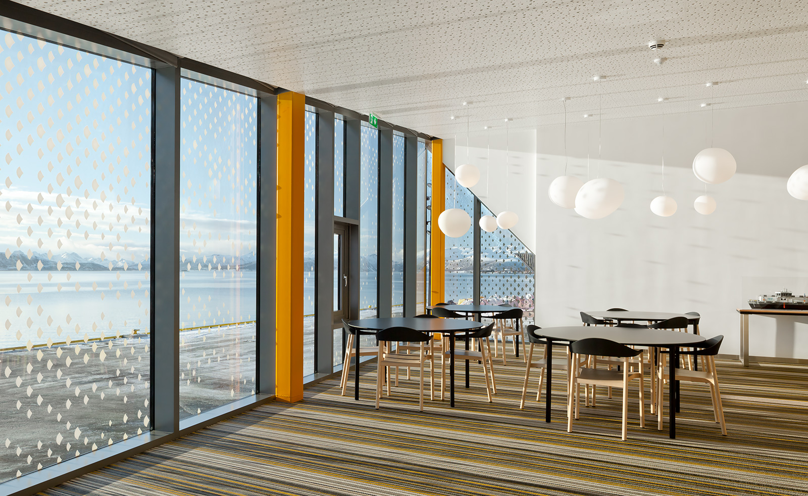
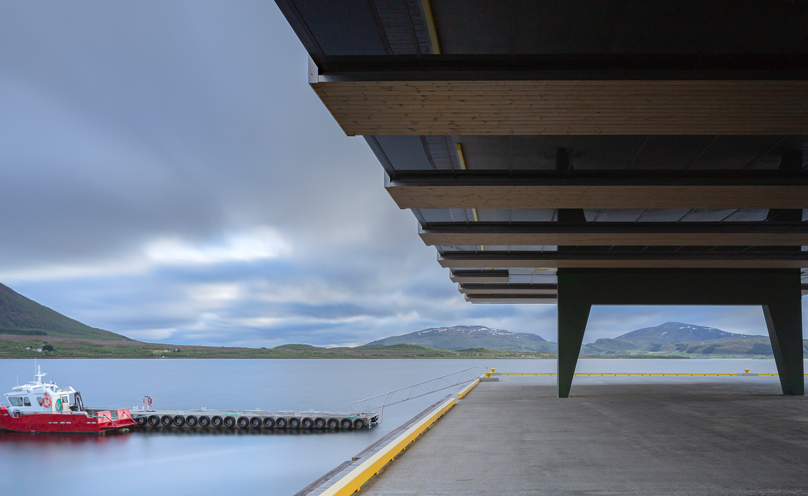
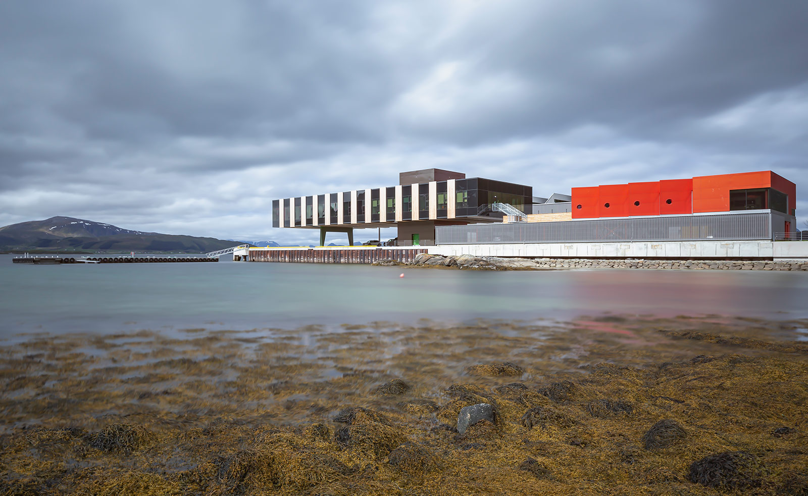
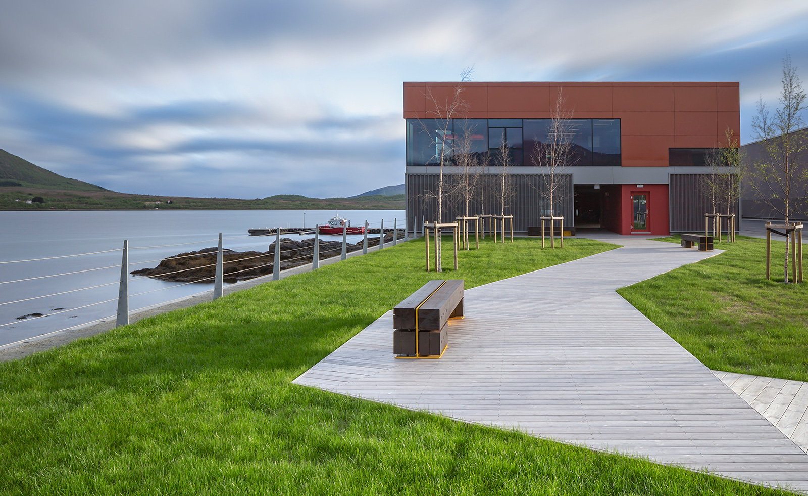
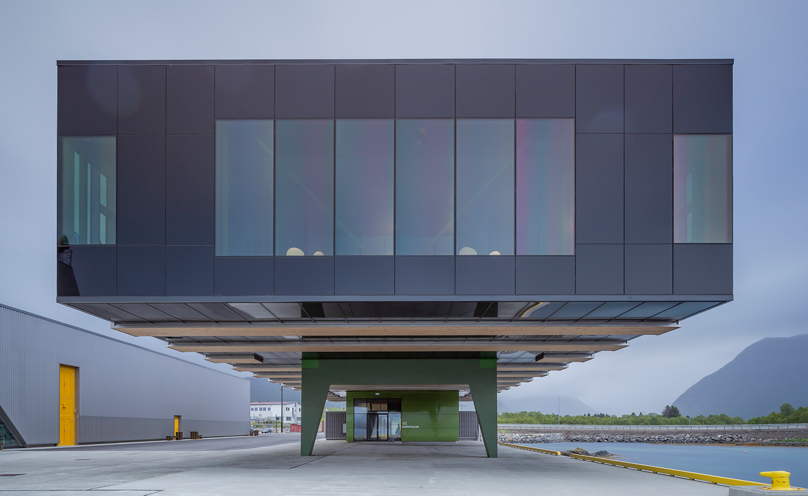
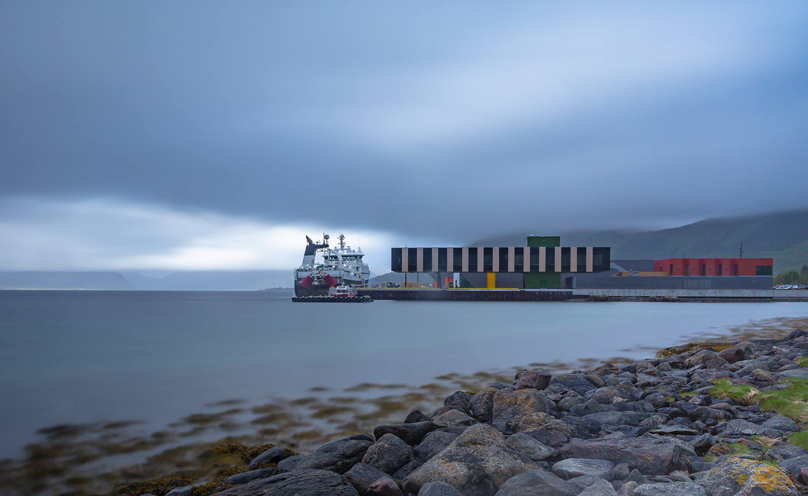
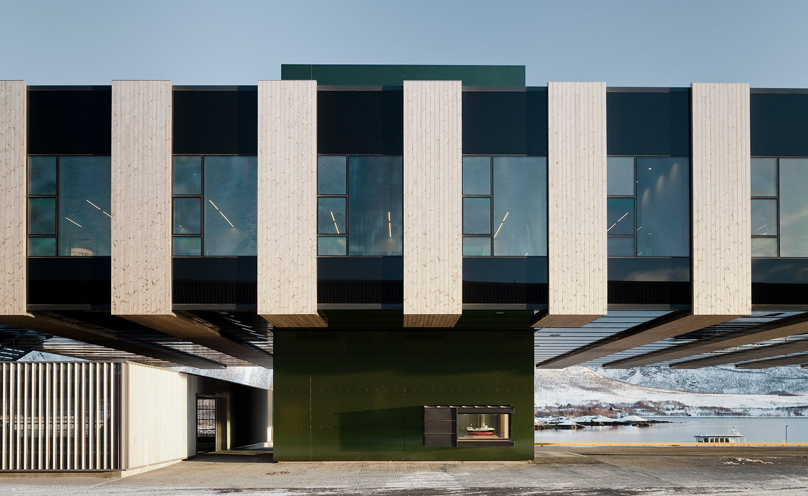
INFORMATION
For more information, visit the Snøhetta website
Wallpaper* Newsletter
Receive our daily digest of inspiration, escapism and design stories from around the world direct to your inbox.
Harriet Thorpe is a writer, journalist and editor covering architecture, design and culture, with particular interest in sustainability, 20th-century architecture and community. After studying History of Art at the School of Oriental and African Studies (SOAS) and Journalism at City University in London, she developed her interest in architecture working at Wallpaper* magazine and today contributes to Wallpaper*, The World of Interiors and Icon magazine, amongst other titles. She is author of The Sustainable City (2022, Hoxton Mini Press), a book about sustainable architecture in London, and the Modern Cambridge Map (2023, Blue Crow Media), a map of 20th-century architecture in Cambridge, the city where she grew up.
-
 All-In is the Paris-based label making full-force fashion for main character dressing
All-In is the Paris-based label making full-force fashion for main character dressingPart of our monthly Uprising series, Wallpaper* meets Benjamin Barron and Bror August Vestbø of All-In, the LVMH Prize-nominated label which bases its collections on a riotous cast of characters – real and imagined
By Orla Brennan
-
 Maserati joins forces with Giorgetti for a turbo-charged relationship
Maserati joins forces with Giorgetti for a turbo-charged relationshipAnnouncing their marriage during Milan Design Week, the brands unveiled a collection, a car and a long term commitment
By Hugo Macdonald
-
 Through an innovative new training program, Poltrona Frau aims to safeguard Italian craft
Through an innovative new training program, Poltrona Frau aims to safeguard Italian craftThe heritage furniture manufacturer is training a new generation of leather artisans
By Cristina Kiran Piotti
-
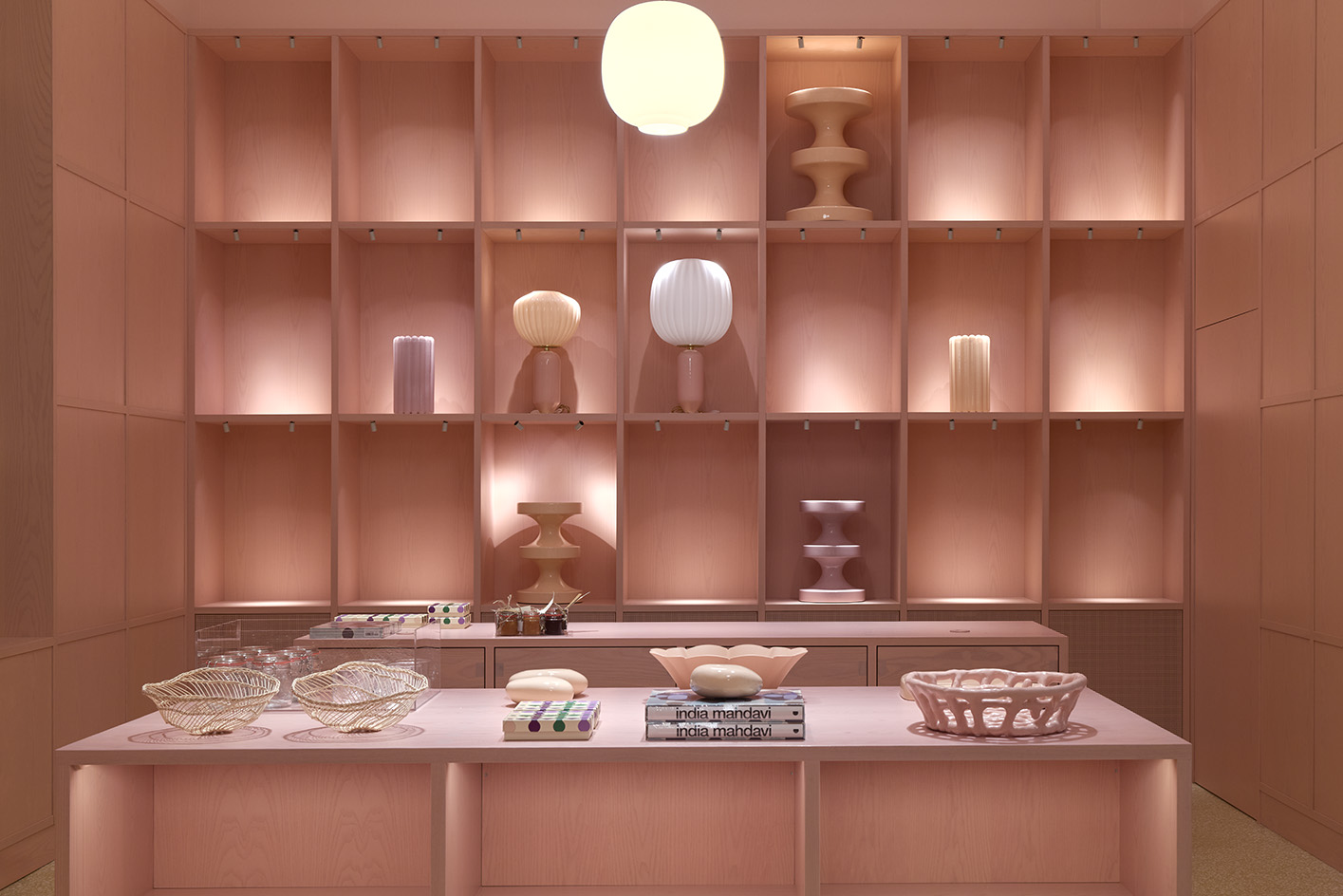 PoMo Museum opens its colourful spaces in Trondheim’s art nouveau post office
PoMo Museum opens its colourful spaces in Trondheim’s art nouveau post officePoMo Museum is a new Trondheim art destination, featuring colourful interiors by India Mahdavi in an art nouveau post office heritage building
By Francesca Perry
-
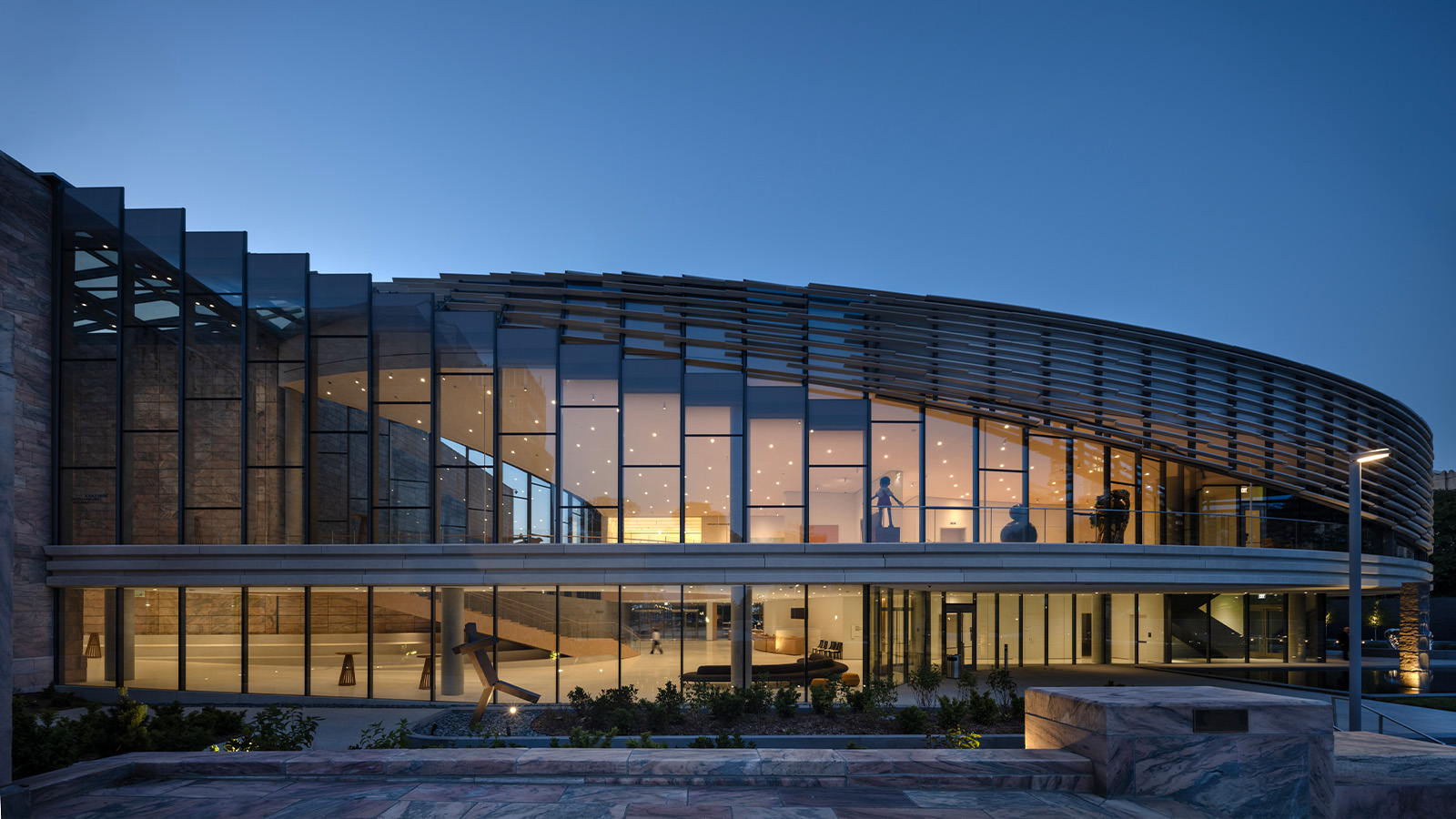 Omaha’s Joslyn Art Museum's newest addition effortlessly complements the institution’s existing complex
Omaha’s Joslyn Art Museum's newest addition effortlessly complements the institution’s existing complexThe third addition to Joslyn Art Museum is designed by Snøhetta, which opted for voluminous common spaces and illuminating atriums
By Anthony Paletta
-
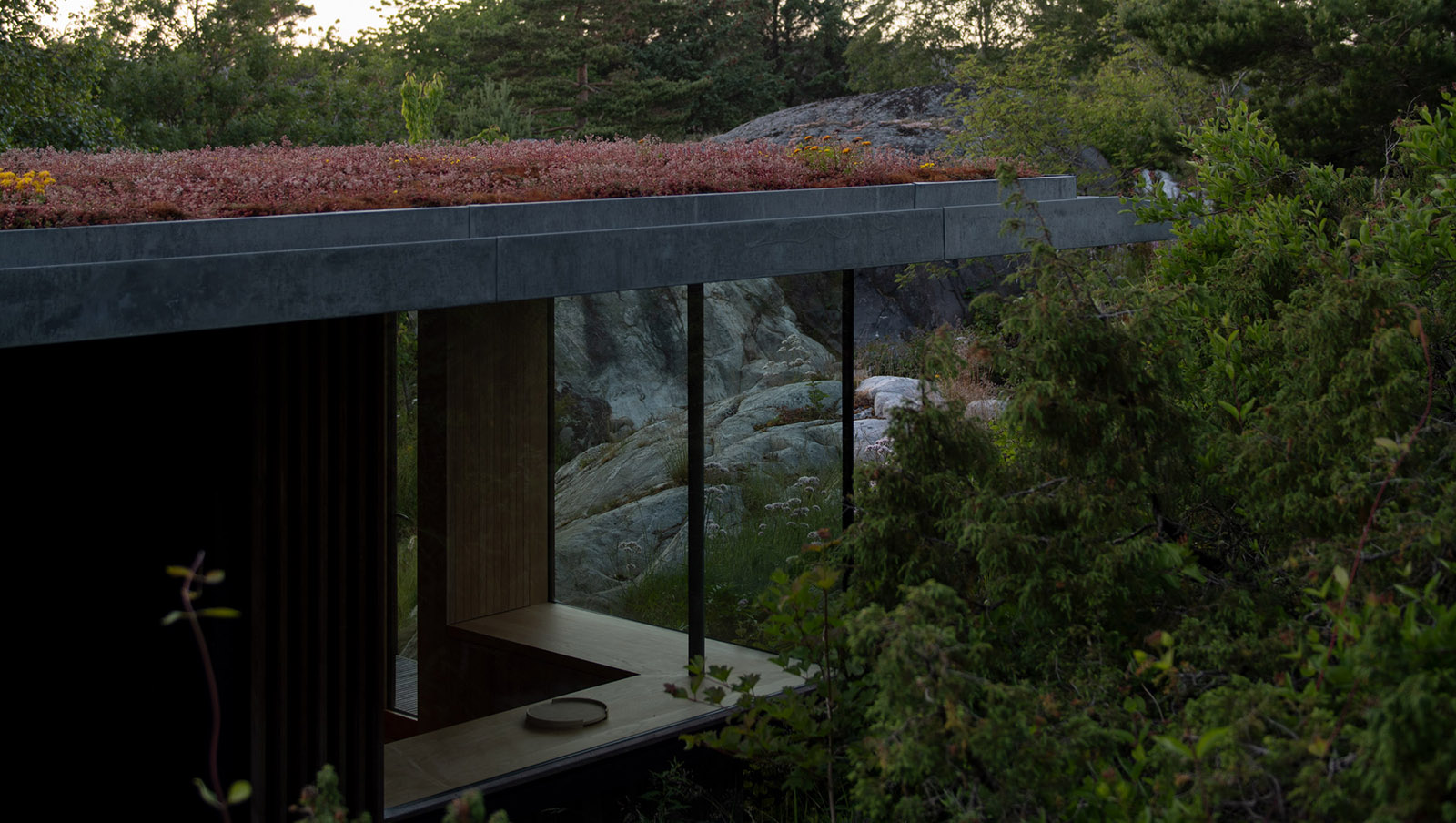 Tour this waterfront Norwegian summer house in pristine nature
Tour this waterfront Norwegian summer house in pristine natureCabin Lillesand by architect, Lund Hagem respects and enhances its natural setting in the country's south
By Ellie Stathaki
-
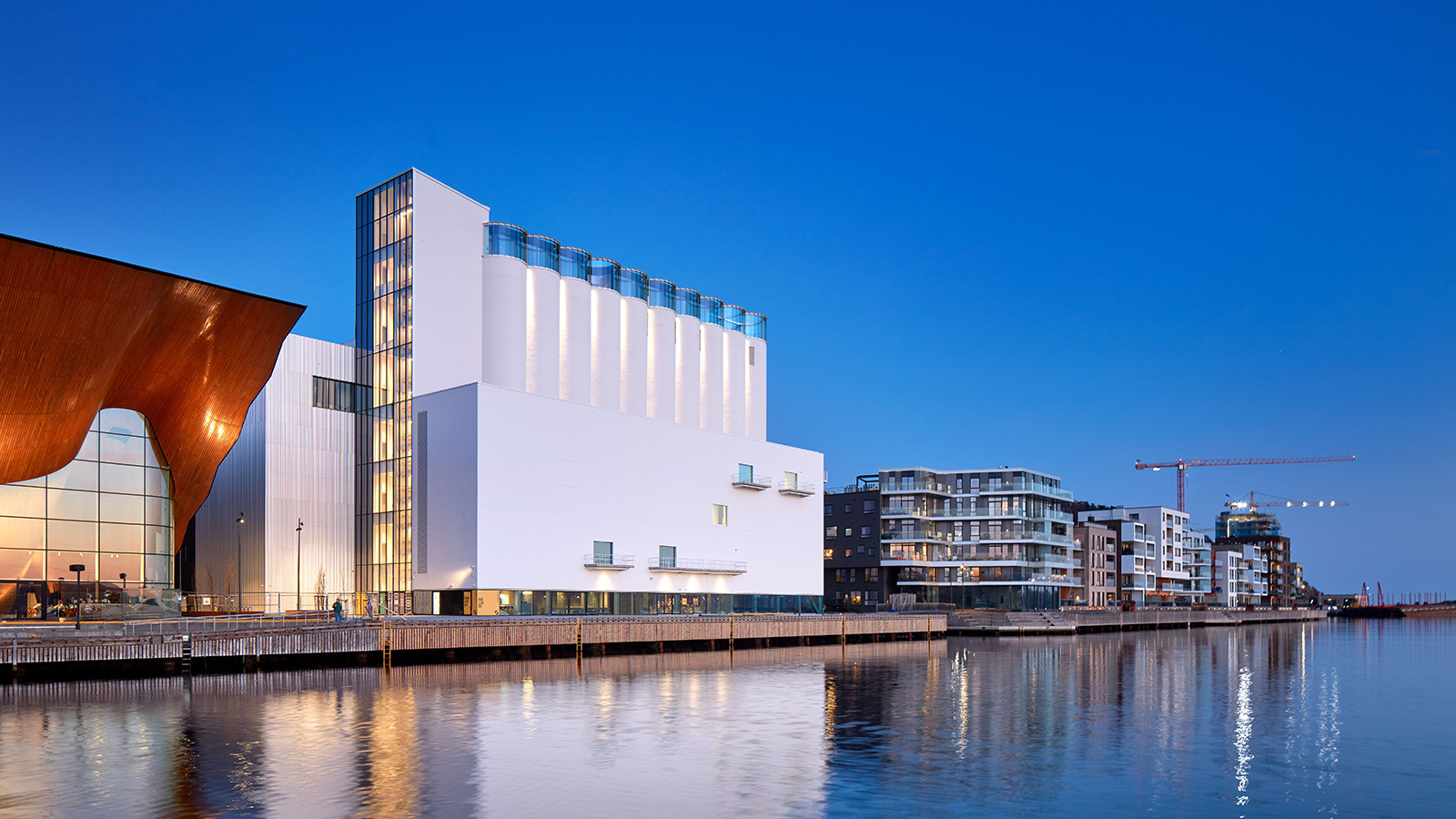 Kunstsilo sees a functionalist grain silo transformed into Norway’s newest art gallery
Kunstsilo sees a functionalist grain silo transformed into Norway’s newest art galleryKunstsilo’s crisp modern design by Mestres Wåge with Spanish firms Mendoza Partida and BAX Studio transforms a listed functionalist grain silo into a sleek art gallery
By Clare Dowdy
-
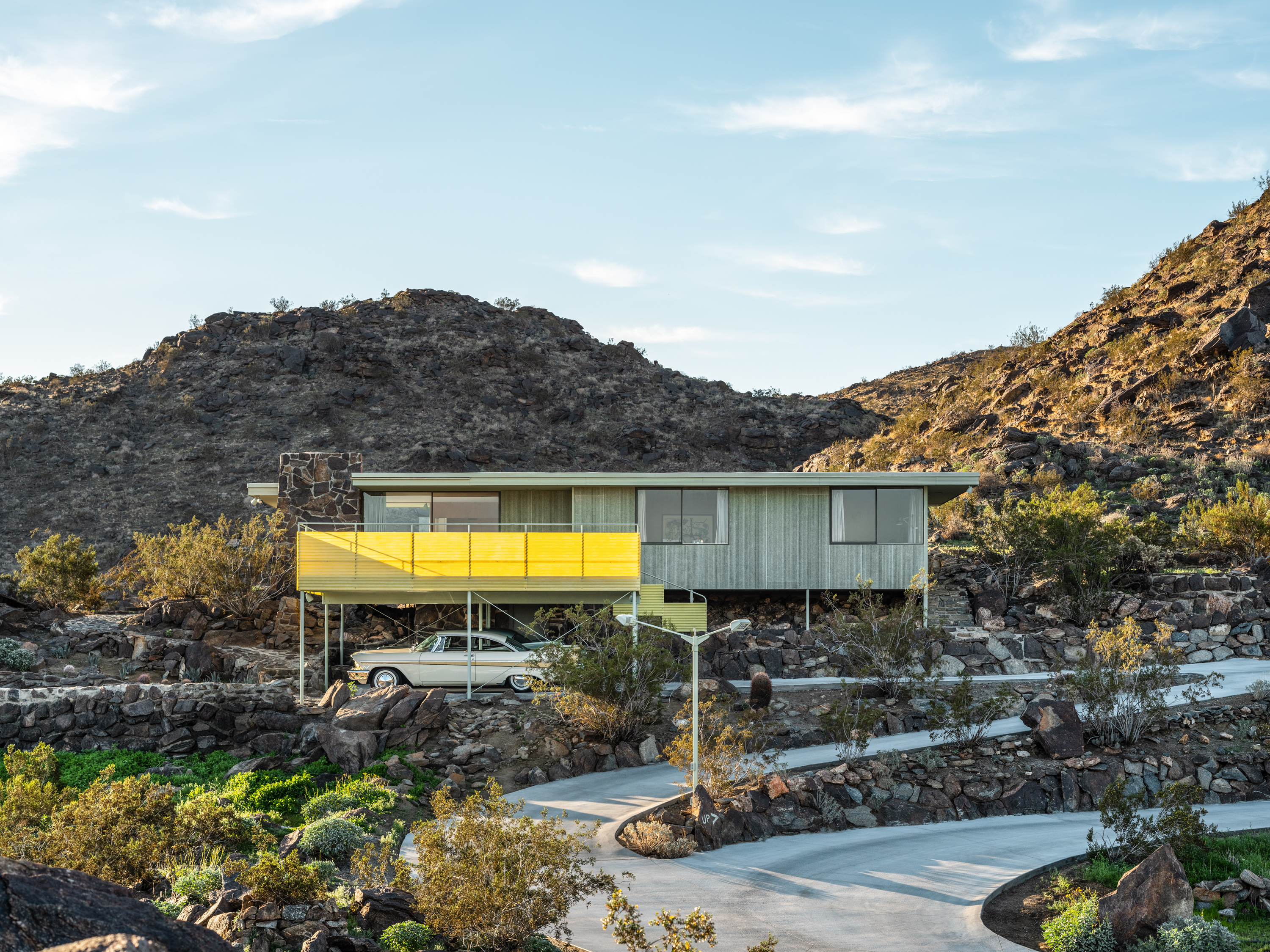 Modernist architecture: inspiration from across the globe
Modernist architecture: inspiration from across the globeModernist architecture has had a tremendous influence on today’s built environment, making these midcentury marvels some of the most closely studied 20th-century buildings; here, we explore the genre by continent
By Ellie Stathaki
-
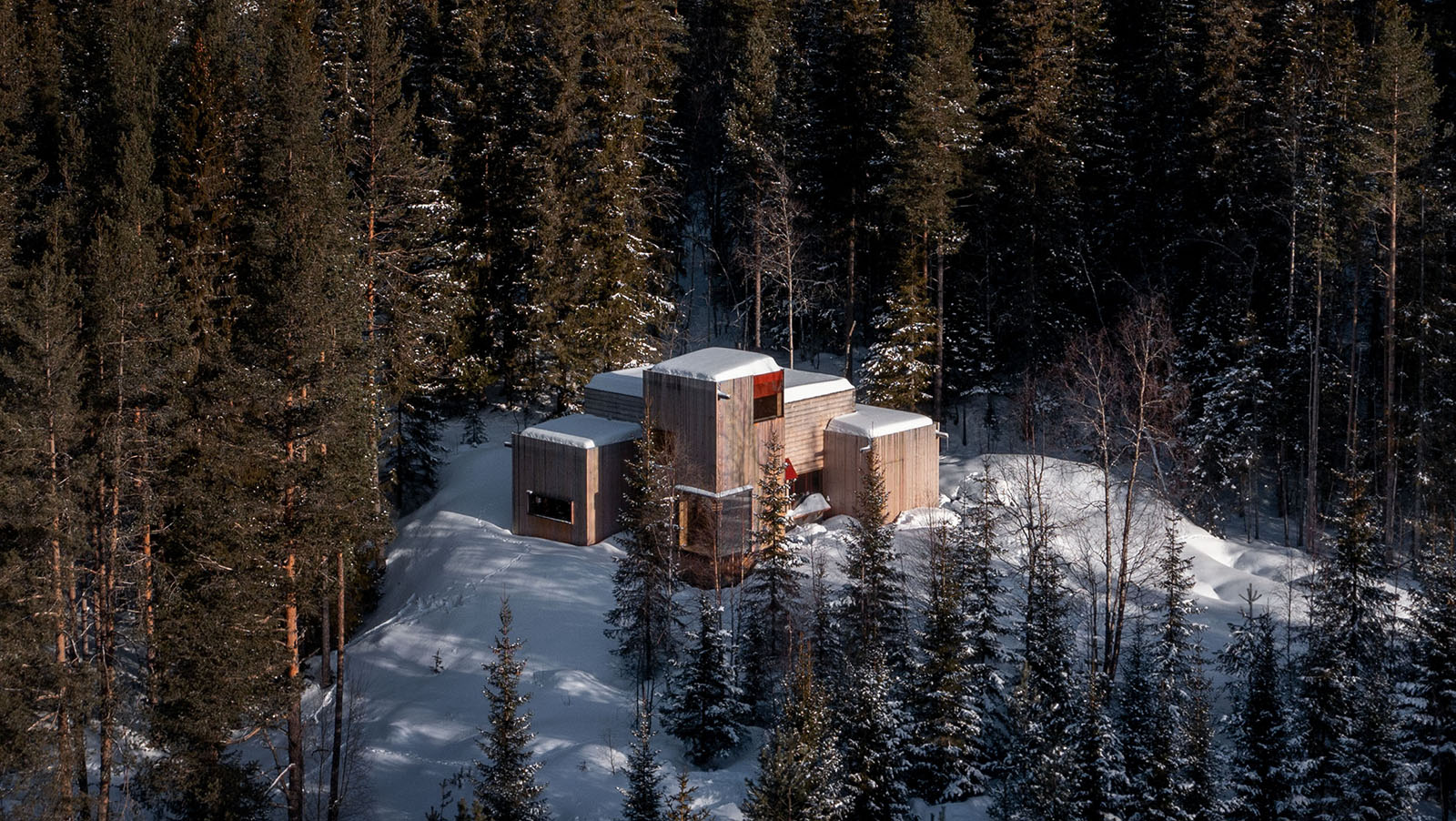 Aarestua Cabin brings old Norwegian traditions into the 21st century
Aarestua Cabin brings old Norwegian traditions into the 21st centuryAarestua Cabin by Gartnerfuglen is a modern retreat with links to historical Norwegian traditions, and respect for its environment
By Ellie Stathaki
-
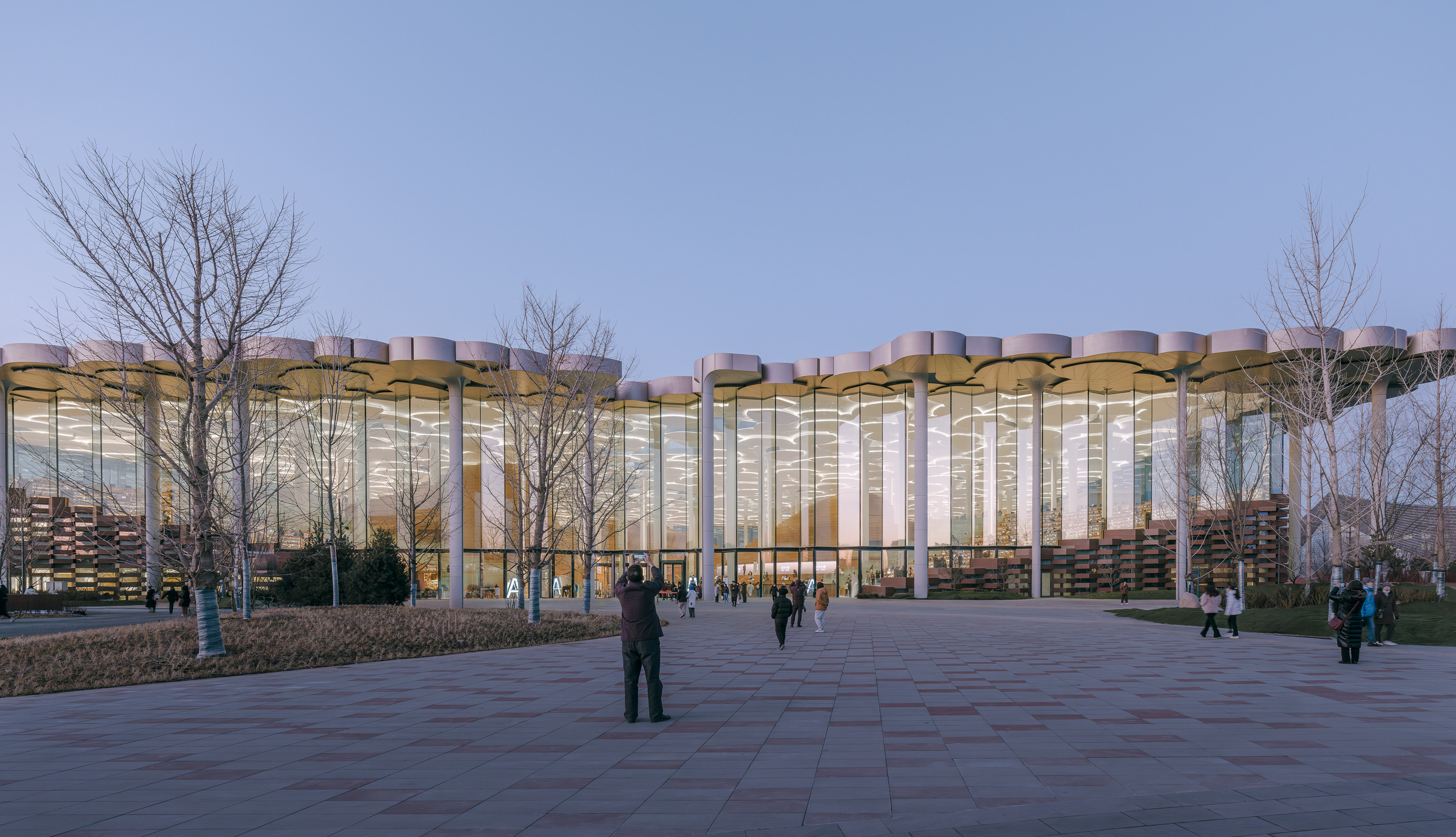 Beijing City Library is an otherworldly escape from the digital world
Beijing City Library is an otherworldly escape from the digital worldBeijing City Library by Snøhetta is a flowing, welcoming space to share knowledge and socialise
By Tianna Williams
-
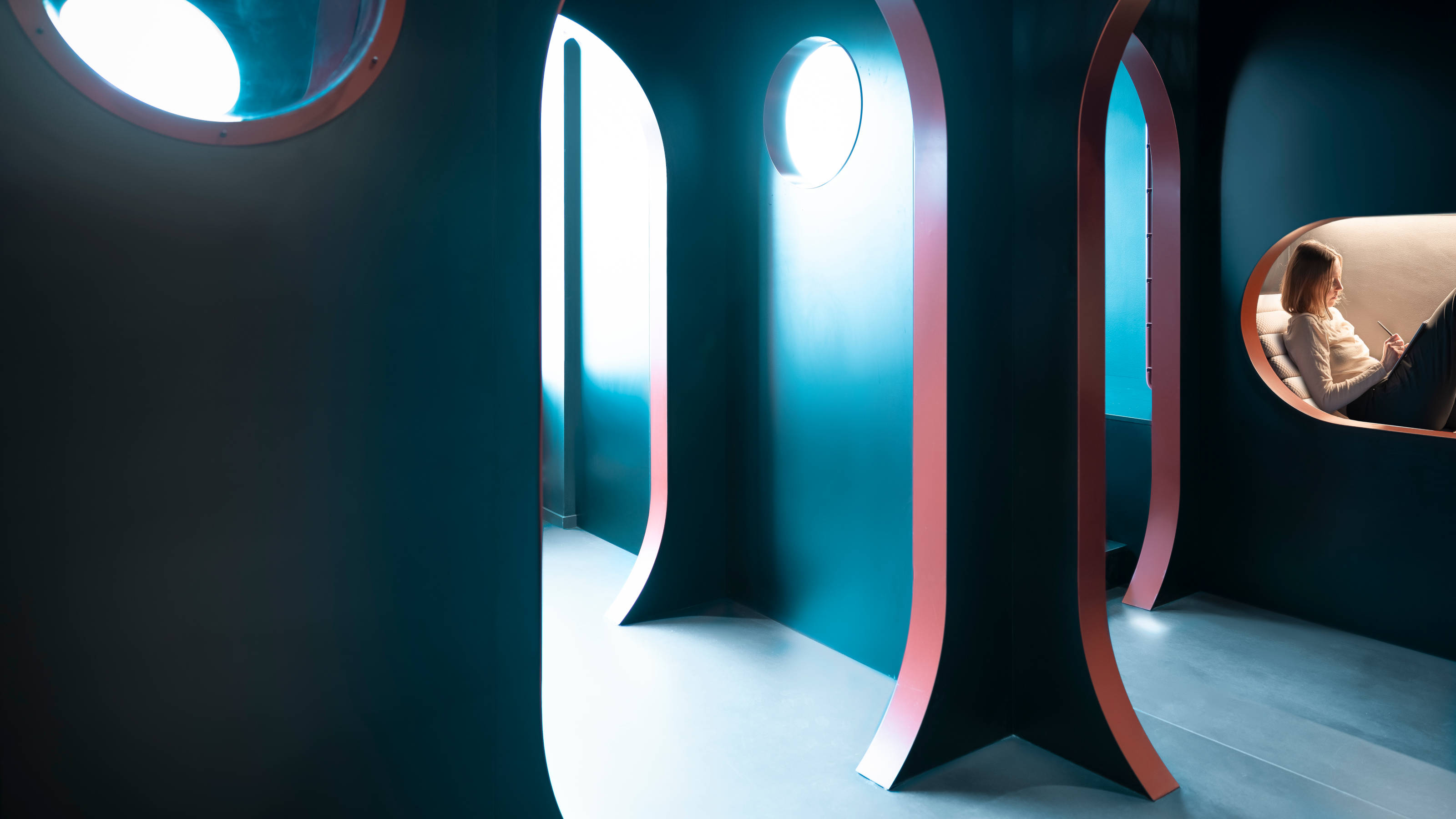 Pioneering tablet maker reMarkable’s Oslo headquarters is a space for ‘better thinking’
Pioneering tablet maker reMarkable’s Oslo headquarters is a space for ‘better thinking’reMarkable’s Oslo head office, featuring areas to retreat, ruminate and collaborate, is a true workspace of the future
By Jonathan Bell