Chiseled features: Snøhetta unveils new tower in Manhattan
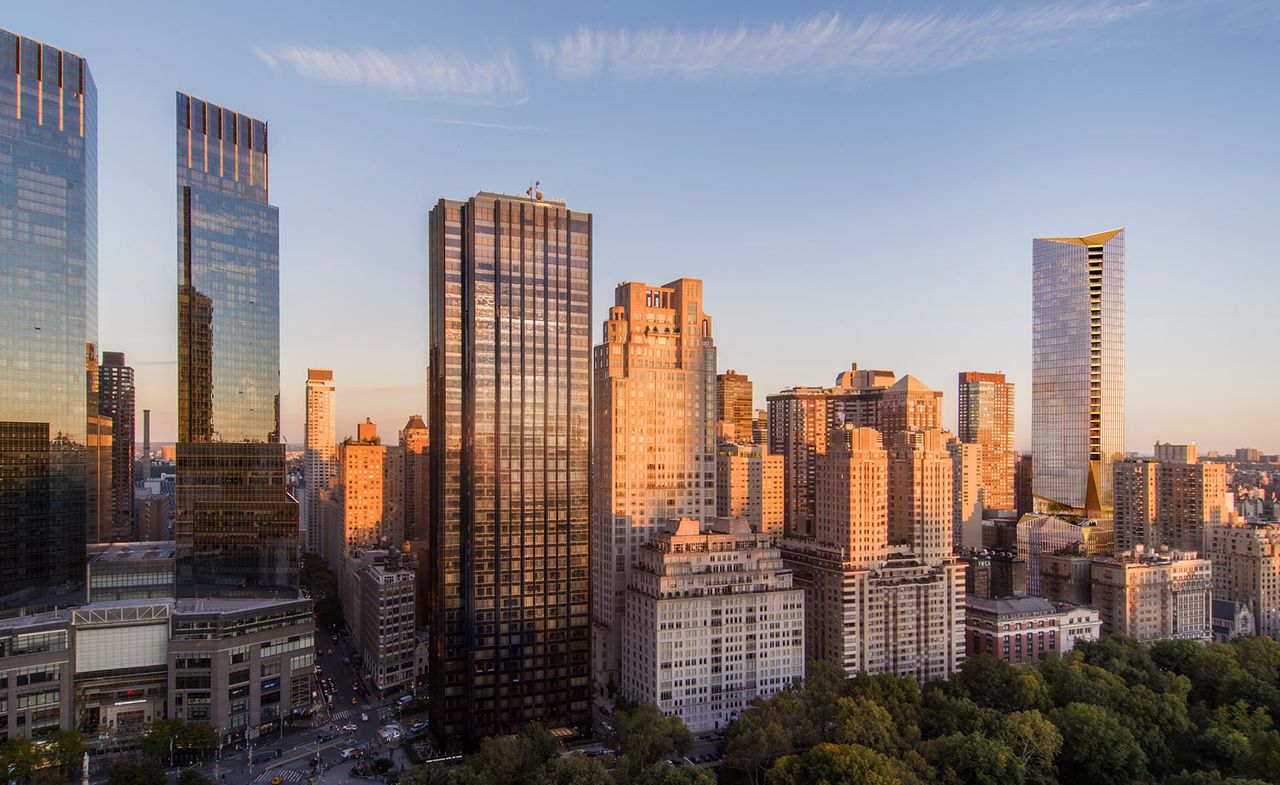
Snøhetta has already made its mark in New York City, with prominent projects, such as the National September 11 Memorial Museum Pavilion and Slack’s offices in Lower Manhattan reaching completion in the past couple of years, and more, such as the reimagining of Philip Johnson’s mixed use 550 Madison Avenue, currently on the drawing boards.
A striking new residential tower at 50 West 66th Street is the latest on their list of high profile work at the Big Apple to be revealed – created, this time, for Extell Development Company. The project, a set of residences sat on a mixed use podium, is situated in Manhattan’s prestigious Upper West Side, with neighbours of the likes of Columbia University and the Lincoln Centre.
The architects opted for a building structure made up from a tower’s traditional elements – a base, a tall main body and a crown at the top – as a reference to the city’s rich legacy in high rises. Yet, there is a modern twist. The volume features cleverly chamfered corners, both at the top and the base of the podium, which soften its overall effect, articulating a refined silhouette, as the bulk of the tower is skilfully carved away.
Aiming to embrace the area’s architectural character, Snøhetta has worked with a material palette that reflects that of the surrounding urban realm. Hand-set and textured limestone, with bronze and glass storefronts feature on the tower’s lower levels. Two different entrances, one on the north side for the residences, and another on the 65th street’s side, which leads to a synagogue at the building’s base, highlight the structure’s mixed use nature.
A large terrace is formed at the top of the podium on the 16th level, as the building becomes slimmer and the residences are set back from the plot line. This stepped, planted outdoor space is part of the tower’s lush shared amenity spaces and offers wide views of the city, the Hudson River and Central Park. The high-rise’s slim form is topped by a chiseled crown, which is sure to make its mark within New York’s iconic skyline.
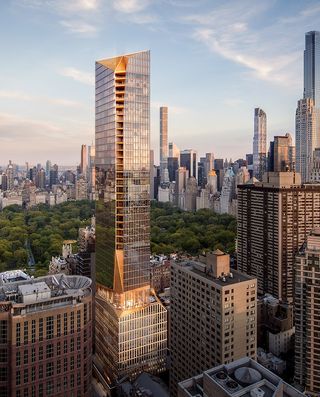
The residential tower features chamfered corners that help make for a refined silouette.
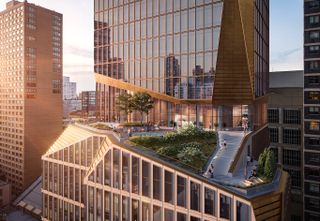
The project also includes a selection of high end shared amenity spaces in the tower’s podium.
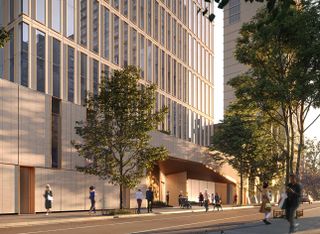
At street level, the tower’s base is clad in textured limestone with bronze and glass storefronts.
INFORMATION
For more information, visit the Snøhetta website
Wallpaper* Newsletter
Receive our daily digest of inspiration, escapism and design stories from around the world direct to your inbox.
Ellie Stathaki is the Architecture & Environment Director at Wallpaper*. She trained as an architect at the Aristotle University of Thessaloniki in Greece and studied architectural history at the Bartlett in London. Now an established journalist, she has been a member of the Wallpaper* team since 2006, visiting buildings across the globe and interviewing leading architects such as Tadao Ando and Rem Koolhaas. Ellie has also taken part in judging panels, moderated events, curated shows and contributed in books, such as The Contemporary House (Thames & Hudson, 2018), Glenn Sestig Architecture Diary (2020) and House London (2022).
-
 ICON 4x4 goes EV, giving their classic Bronco-based restomod an electric twist
ICON 4x4 goes EV, giving their classic Bronco-based restomod an electric twistThe EV Bronco is ICON 4x4’s first foray into electrifying its range of bespoke vintage off-roaders and SUVs
By Jonathan Bell Published
-
 ‘Dressed to Impress’ captures the vivid world of everyday fashion in the 1950s and 1960s
‘Dressed to Impress’ captures the vivid world of everyday fashion in the 1950s and 1960sA new photography book from The Anonymous Project showcases its subjects when they’re dressed for best, posing for events and celebrations unknown
By Jonathan Bell Published
-
 Inside Camperlab’s Harry Nuriev-designed Paris store, a dramatic exercise in contrast
Inside Camperlab’s Harry Nuriev-designed Paris store, a dramatic exercise in contrastThe Crosby Studios founder tells Wallpaper* the story behind his new store design for Mallorcan shoe brand Camperlab, which centres on an interplay between ‘crushed concrete’ and gleaming industrial design
By Jack Moss Published
-
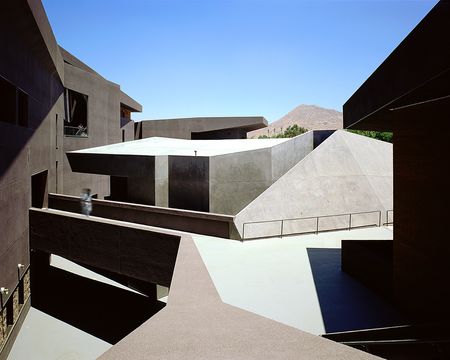 We explore Franklin Israel’s lesser-known, progressive, deconstructivist architecture
We explore Franklin Israel’s lesser-known, progressive, deconstructivist architectureFranklin Israel, a progressive Californian architect whose life was cut short in 1996 at the age of 50, is celebrated in a new book that examines his work and legacy
By Michael Webb Published
-
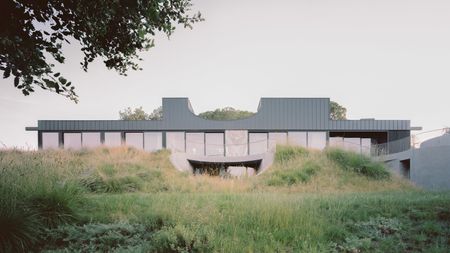 A new hilltop California home is rooted in the landscape and celebrates views of nature
A new hilltop California home is rooted in the landscape and celebrates views of natureWOJR's California home House of Horns is a meticulously planned modern villa that seeps into its surrounding landscape through a series of sculptural courtyards
By Jonathan Bell Published
-
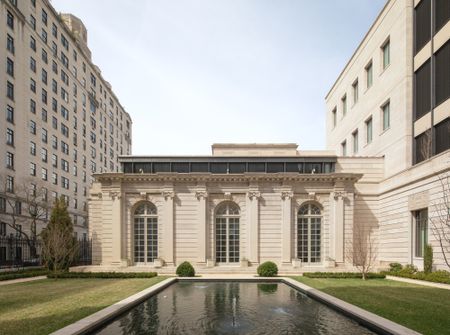 The Frick Collection's expansion by Selldorf Architects is both surgical and delicate
The Frick Collection's expansion by Selldorf Architects is both surgical and delicateThe New York cultural institution gets a $220 million glow-up
By Stephanie Murg Published
-
 Remembering architect David M Childs (1941-2025) and his New York skyline legacy
Remembering architect David M Childs (1941-2025) and his New York skyline legacyDavid M Childs, a former chairman of architectural powerhouse SOM, has passed away. We celebrate his professional achievements
By Jonathan Bell Published
-
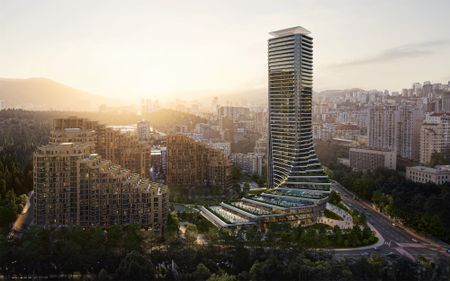 The upcoming Zaha Hadid Architects projects set to transform the horizon
The upcoming Zaha Hadid Architects projects set to transform the horizonA peek at Zaha Hadid Architects’ future projects, which will comprise some of the most innovative and intriguing structures in the world
By Anna Solomon Published
-
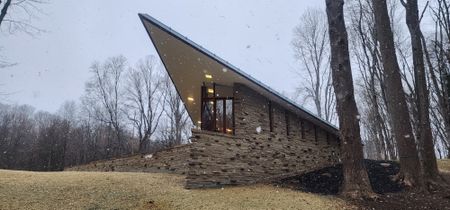 Frank Lloyd Wright’s last house has finally been built – and you can stay there
Frank Lloyd Wright’s last house has finally been built – and you can stay thereFrank Lloyd Wright’s final residential commission, RiverRock, has come to life. But, constructed 66 years after his death, can it be considered a true ‘Wright’?
By Anna Solomon Published
-
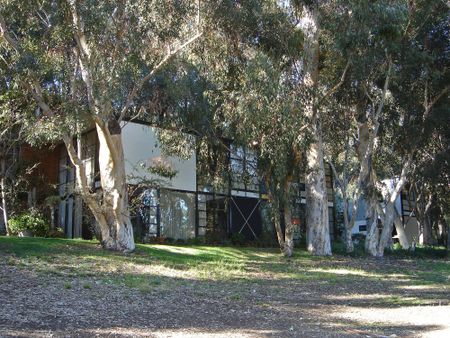 Heritage and conservation after the fires: what’s next for Los Angeles?
Heritage and conservation after the fires: what’s next for Los Angeles?In the second instalment of our 'Rebuilding LA' series, we explore a way forward for historical treasures under threat
By Mimi Zeiger Published
-
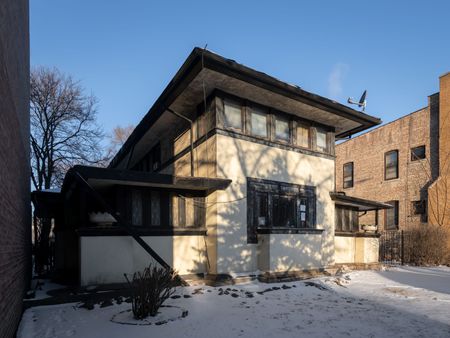 Why this rare Frank Lloyd Wright house is considered one of Chicago’s ‘most endangered’ buildings
Why this rare Frank Lloyd Wright house is considered one of Chicago’s ‘most endangered’ buildingsThe JJ Walser House has sat derelict for six years. But preservationists hope the building will have a vibrant second act
By Anna Fixsen Published