Snow-Kreilich Architects' shoreline retreat puts Lake Minnetonka in the frame
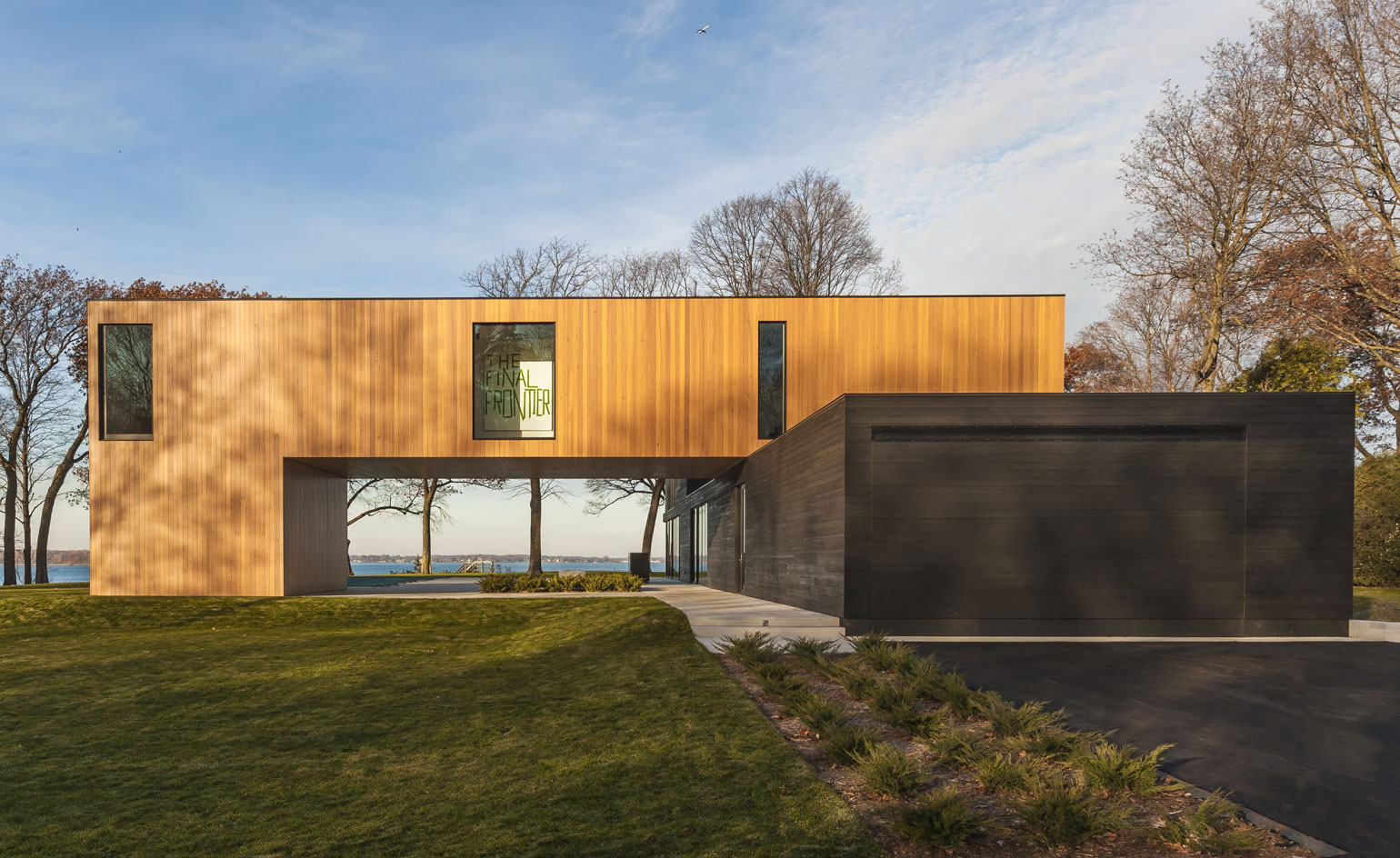
This new holiday house by Minneapolis-based Snow Kreilich Architects balances the quiet and the dramatic. Its stained-cedar skin takes its cue from the dense woods that surround it, ensuring a calm presence within the landscape, while its strong composition of two long, overlapping volumes stretches out dynamically to frame Lake Minnetonka.
The retreat was designed for a family and is located 20 miles from their permanent home in Minneapolis, within an area peppered by large residences. The new design masterfully combines theatricality and privacy, with Snow Kreilich's restrained approach lending elegance to the generous 8,667 sq ft space.
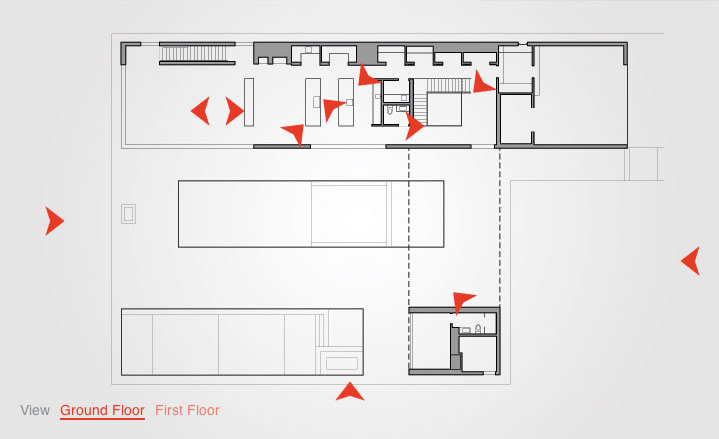
Take an interactive tour of Lake Minnetonka Retreat
Through the house's main entrance, a custom-made black steel stair stretches up towards a skylight, making the space 'infinitely tall', says practice founder Julie Snow. The house then extends within two legs: a low, dark cedar form that lies perpendicular to the lake, and a natural cedar one, hovering parallel to it. In the former sit the main living space and master suite. The latter contains the children's wing, with rooms for two teenage girls.
Moving through the house, views change from focused to wide and panoramic, inviting the visitor to discover both the interior space and the landscape outside. These carefully selected vistas frame the lake and trees and aim to tease the family out of the house and towards the external courtyard and surrounding nature.
This sensitivity towards its setting is one of the project's defining elements. The vertical cedar cladding directly references the woods, while its build helps ensure thermal efficiency. The wall construction exceeds energy code requirements by 30 per cent, while the saltwater pool is sustainably heated through geothermal strategies.
This design approach, rooted in context and deeply connected to the use of space in everyday life, is typical to the firm, led by Snow and Matt Kreilich, who both practice as well as teach. The architecture office has received much acclaim for its work, most recently with Snow winning the AIA Minnesota 2014 Gold Medal Award.

Two overlapping structures create the shell of the vacation home. Balanced perpendicularly, the two wings are clad in contrasting cedar shades to reflect the timber tones found around them
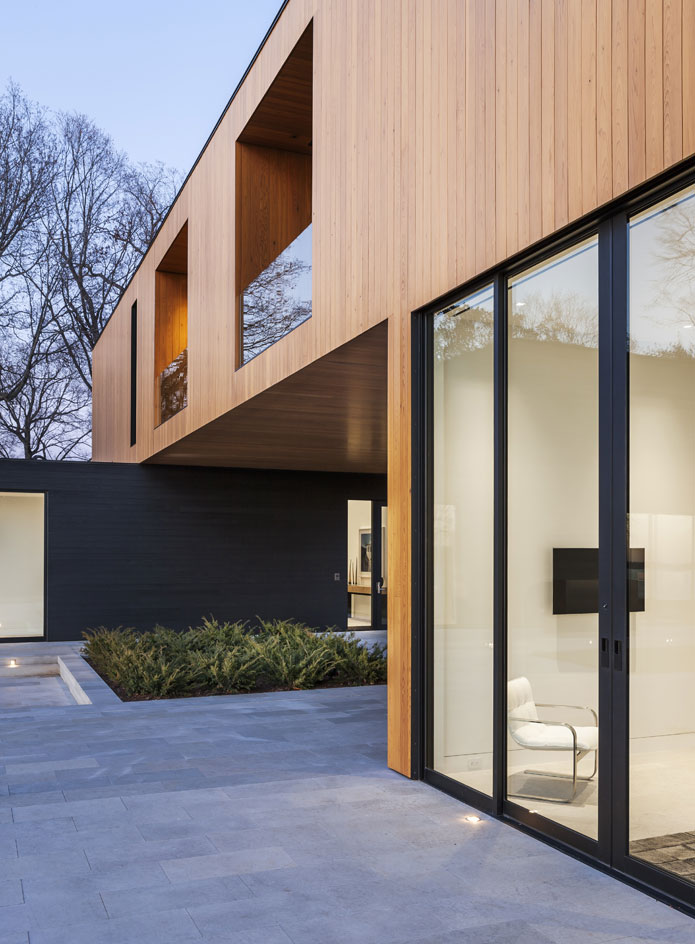
The natural cedar wing, which hovers parallel to the lake's edge contains the children's bedrooms and guest house
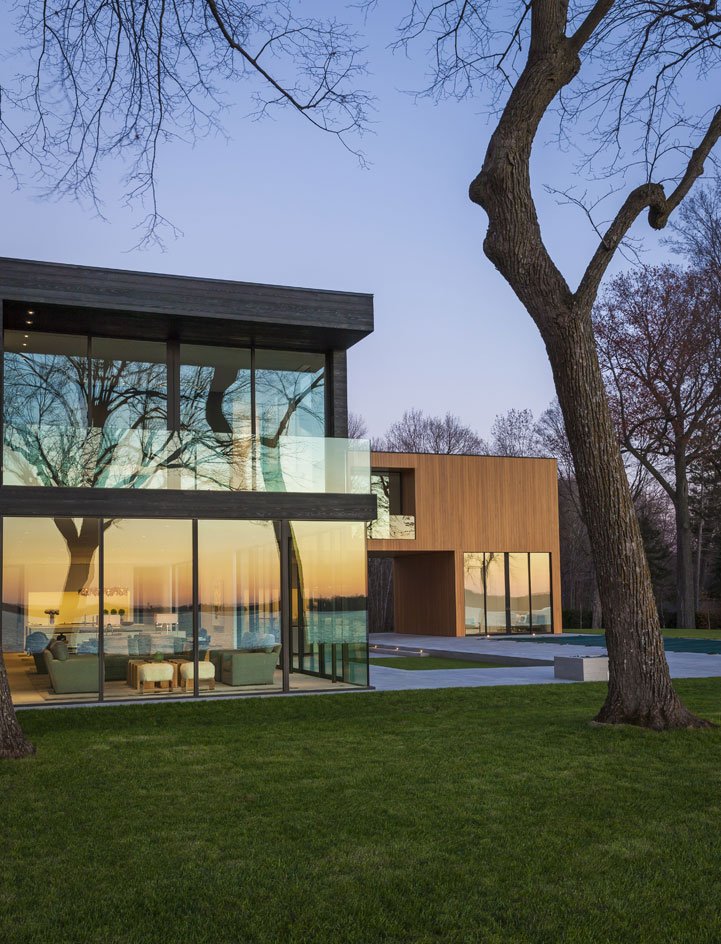
The dark cedar structure houses the master suite and main living space
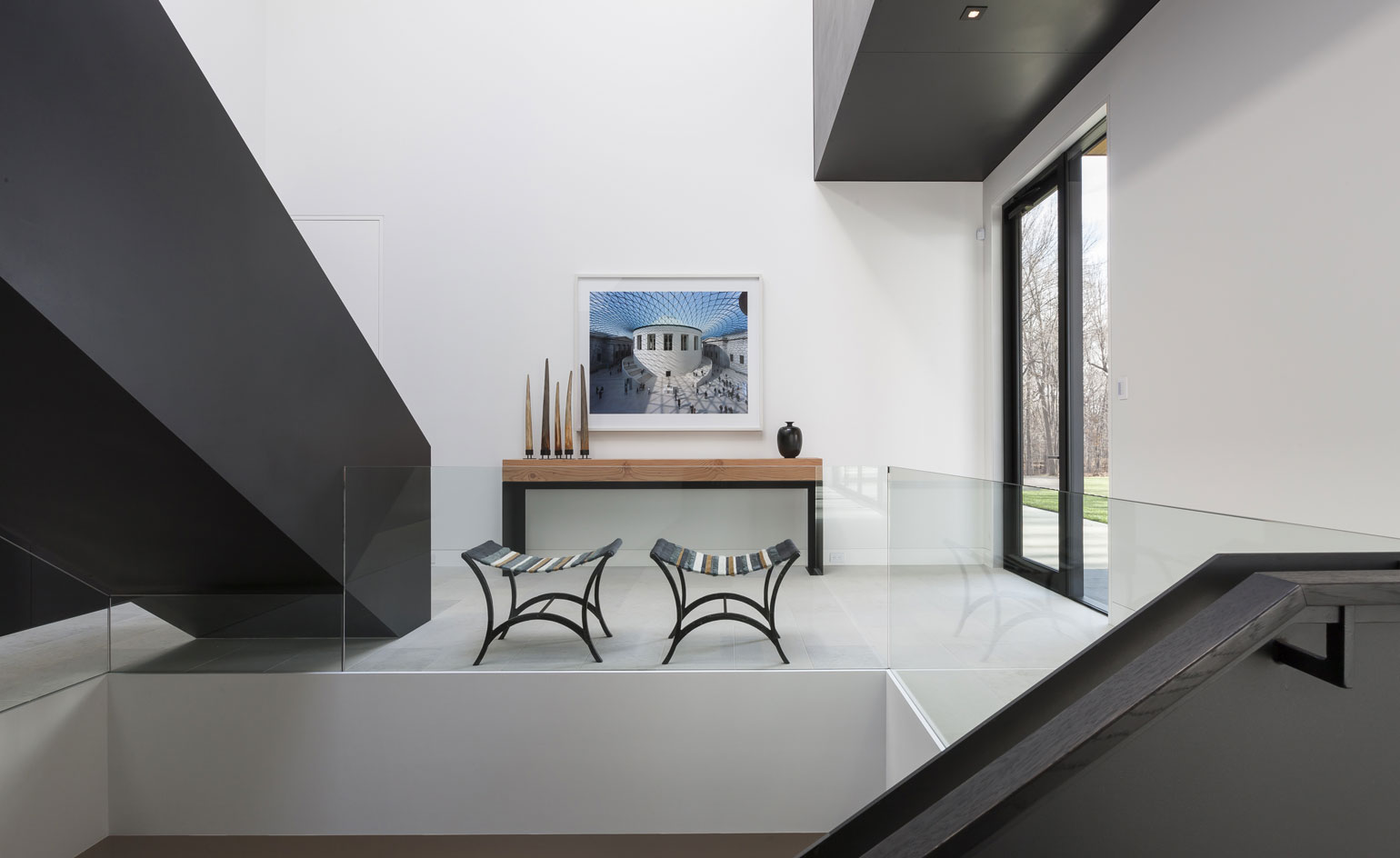
Through the house's main entrance, a custom-made black steel staircase connects the different levels of the house
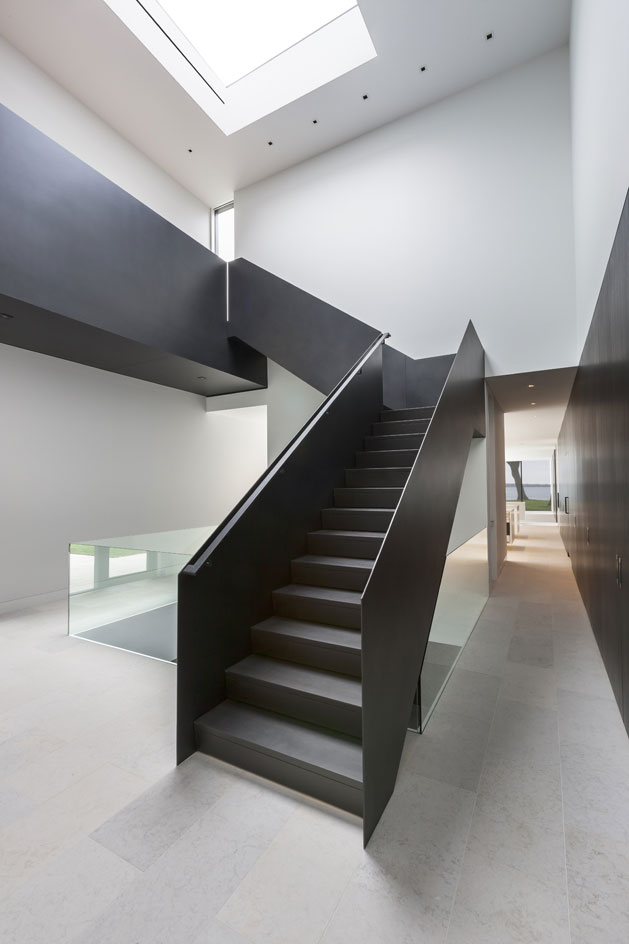
Above the staircase, a skylight makes the space 'infinitely tall', says practice founder Julie Snow
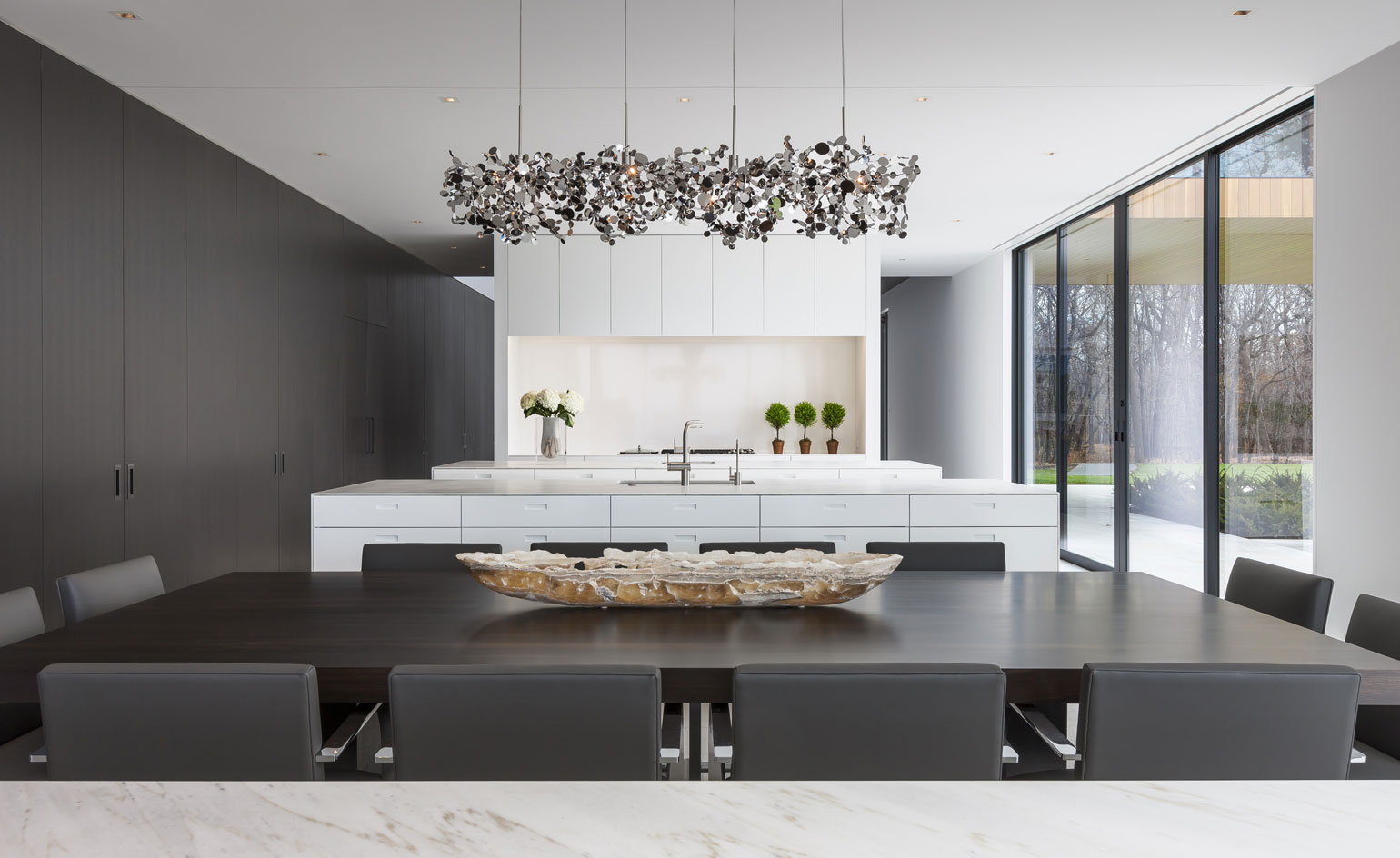
Pure geometric forms create both the interior and exterior experience, including an angular kitchen that extends from the main entrance hall
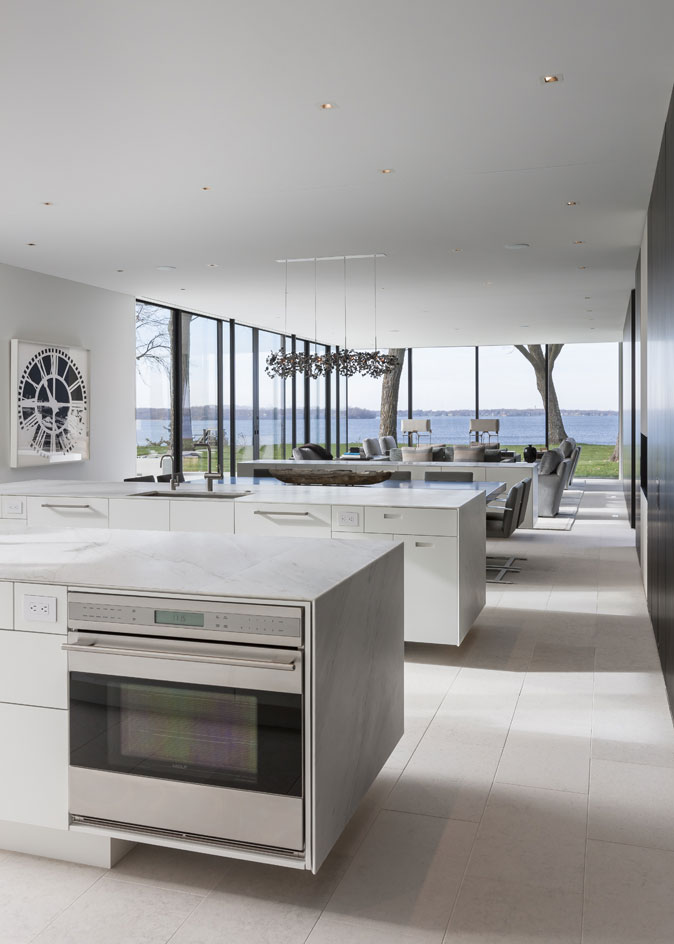
Moving through the house, views change from focused to wide and panoramic, inviting visitors to discover interior space as well as the landscape outside
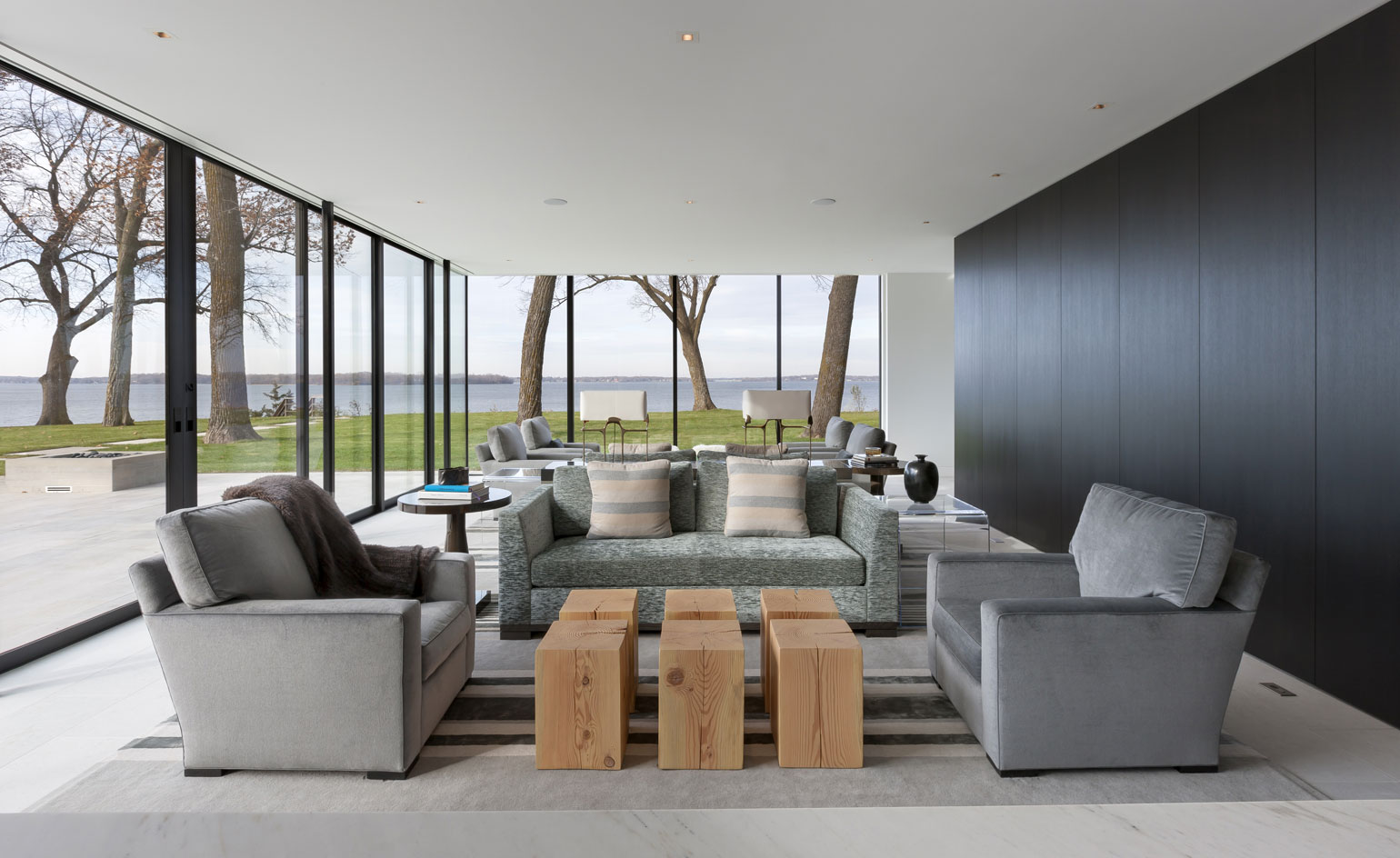
Carefully selected vistas tease the residents out of the house, towards the external courtyard and waterfront
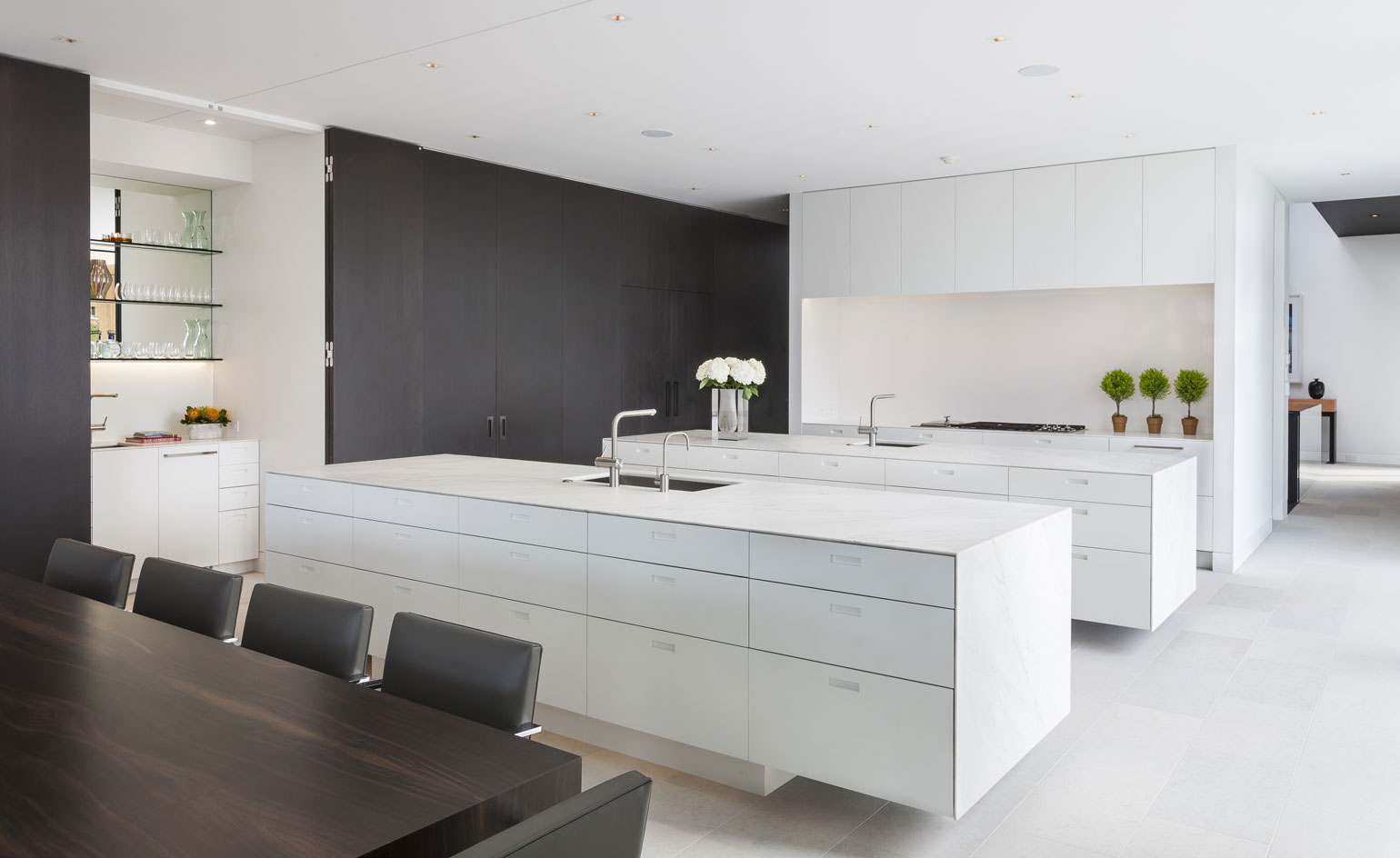
The house clearly caters to a family and makes indulgent, yet practical use of the 8,667 sq ft space
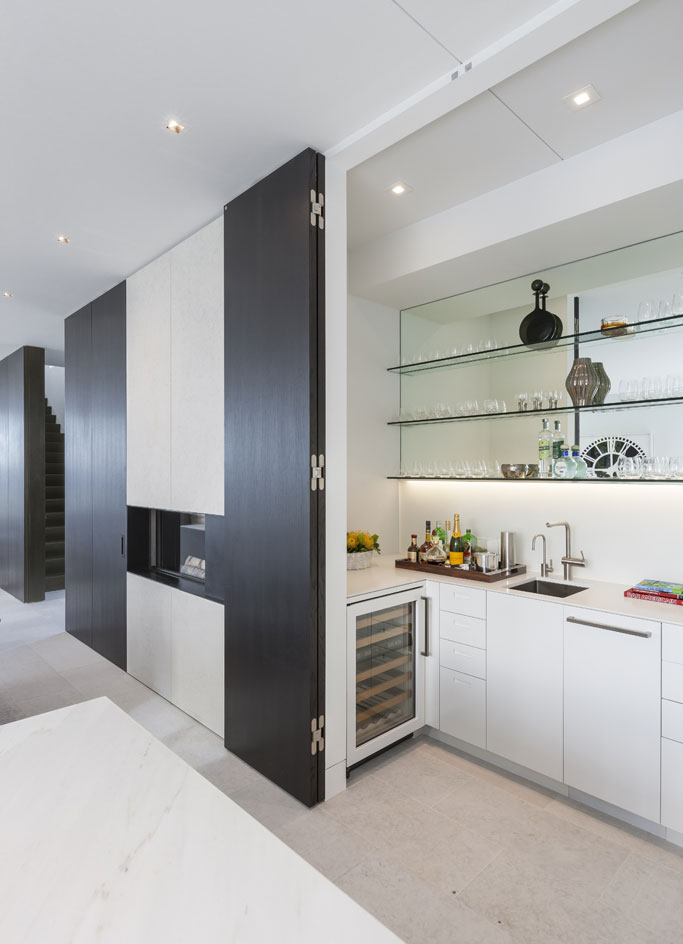
The design approach, rooted in context and deeply connected to the use of space in everyday life, is typical to Snow-Kreilich's practice
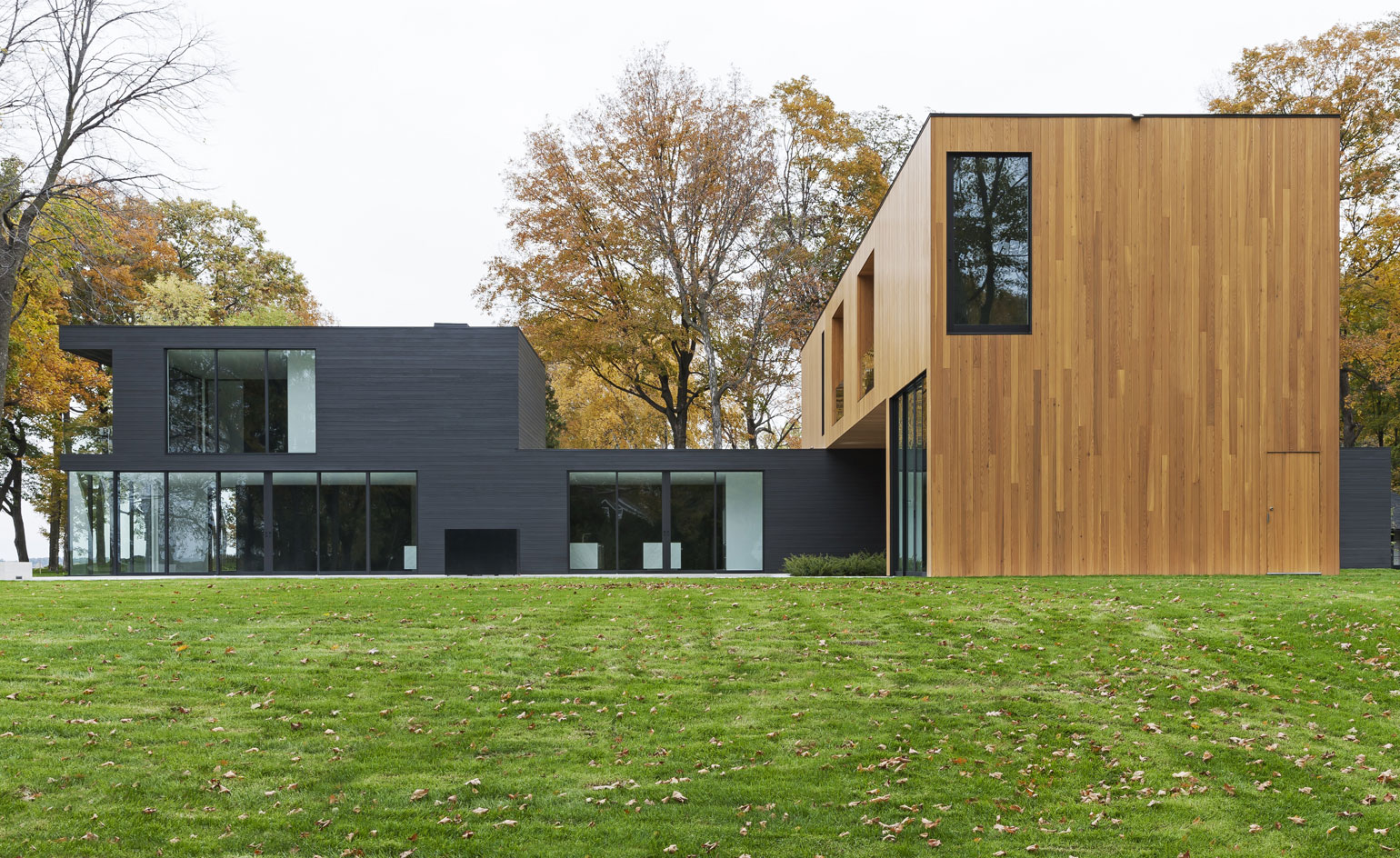
The two wings work harmoniously, threading the lake and woodland together
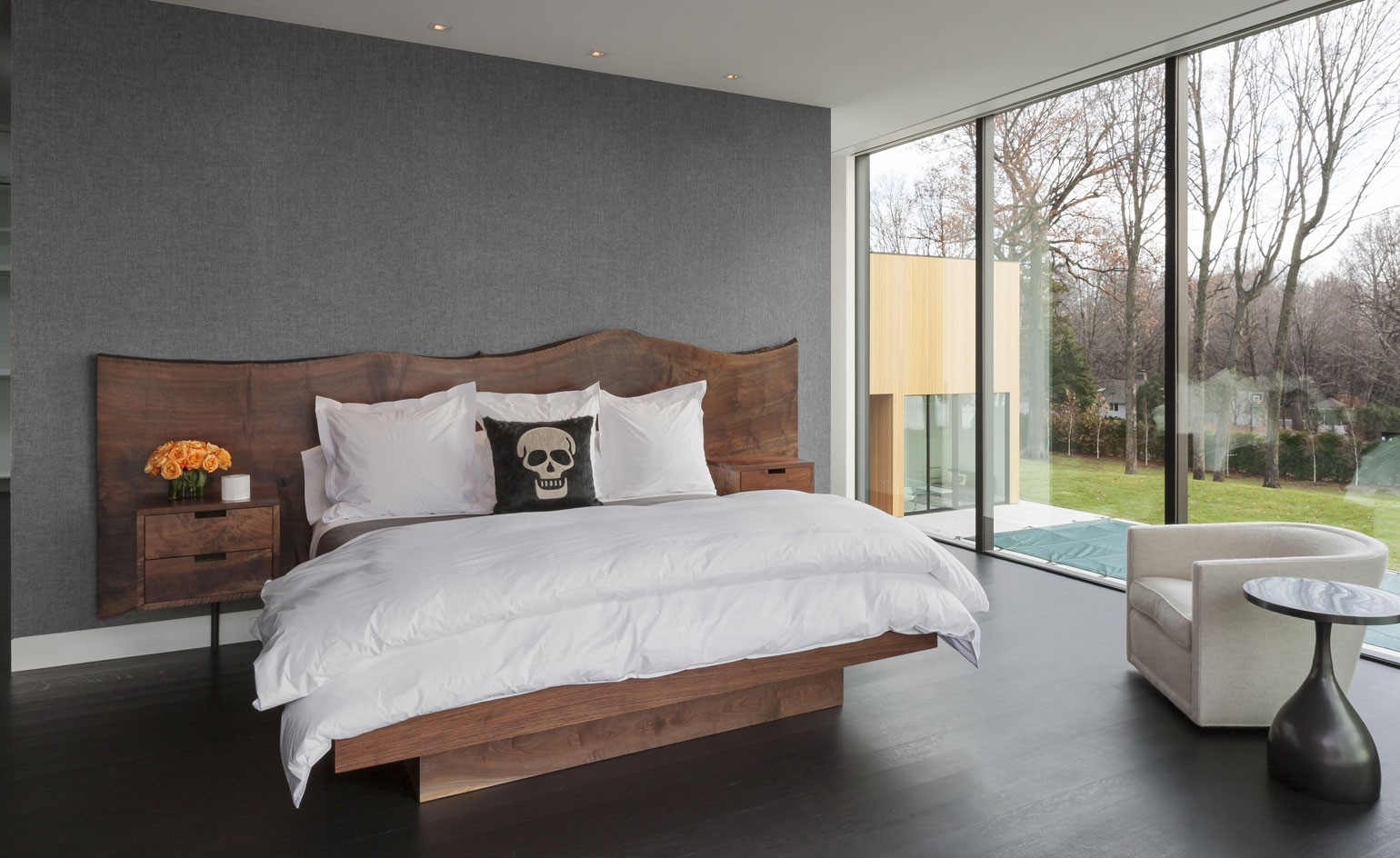
Upstairs, the master suite is surrounded by panoramic views and is decorated with rural material to reflect the area's scenery, causing it to seemingly disappear into the lakeside landscape
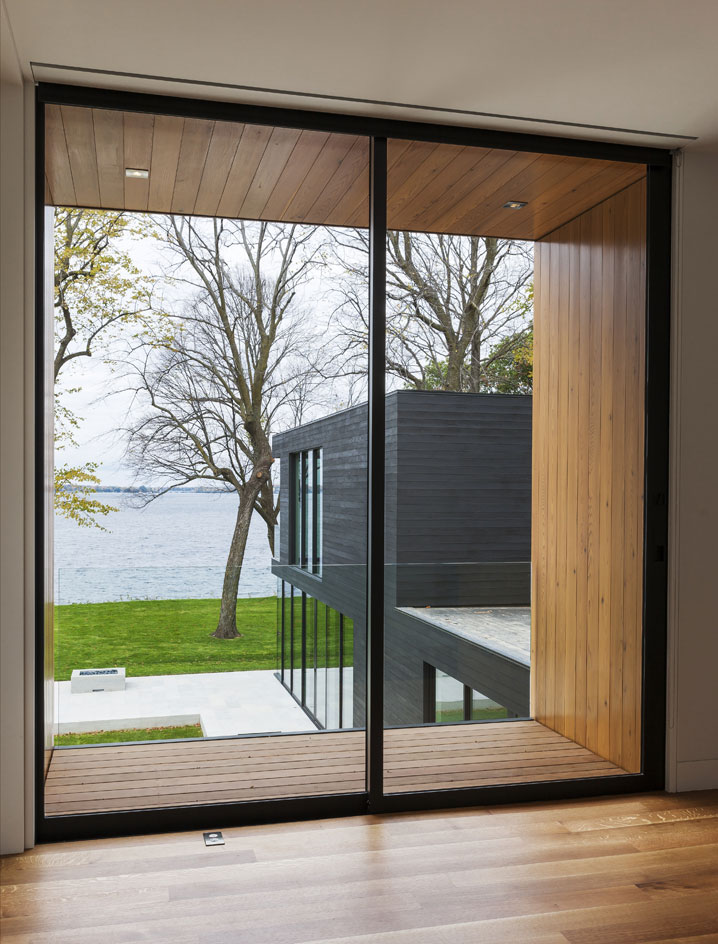
A glass-ledged balcony offers the residents another chance to connect with the outdoor space
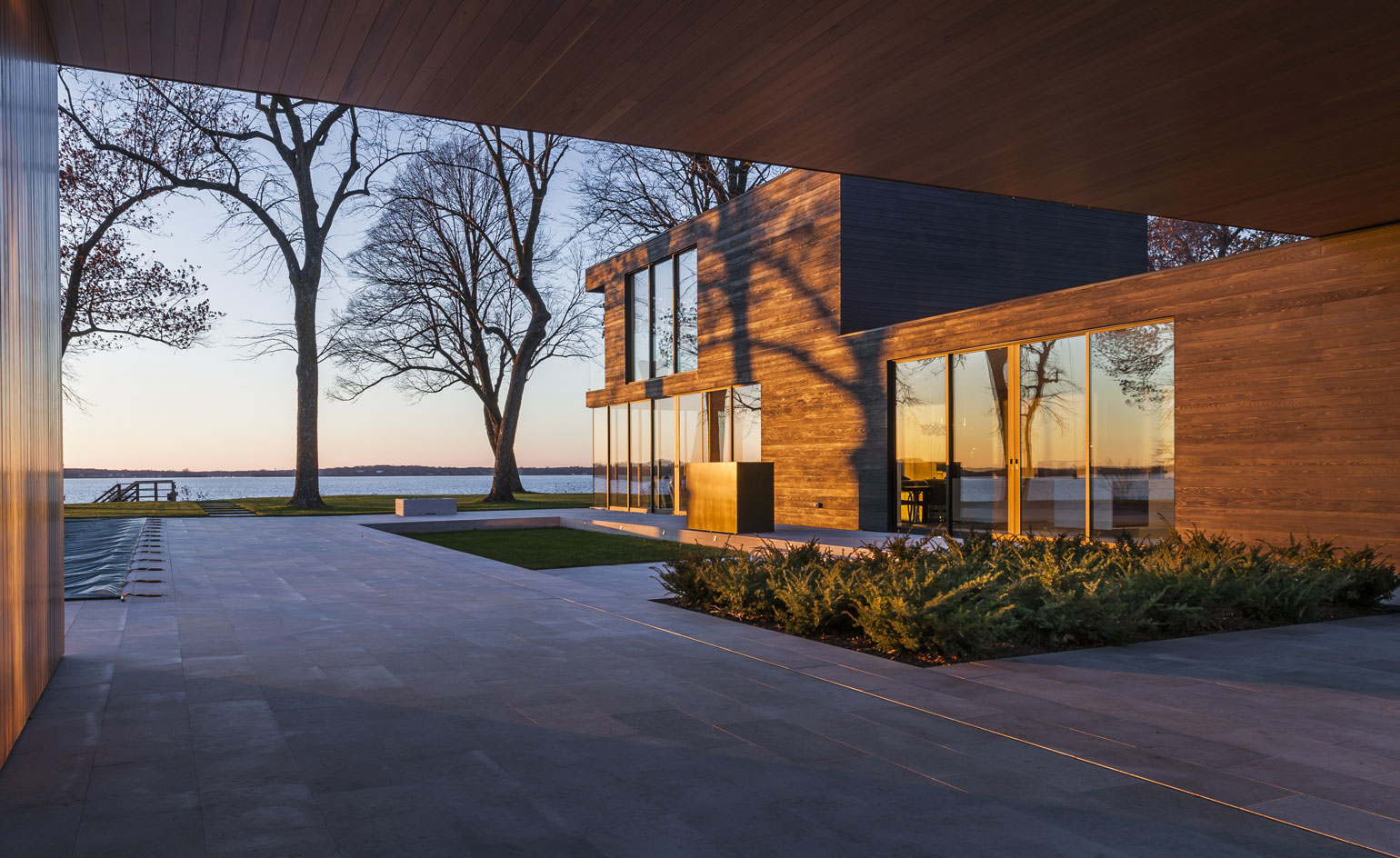
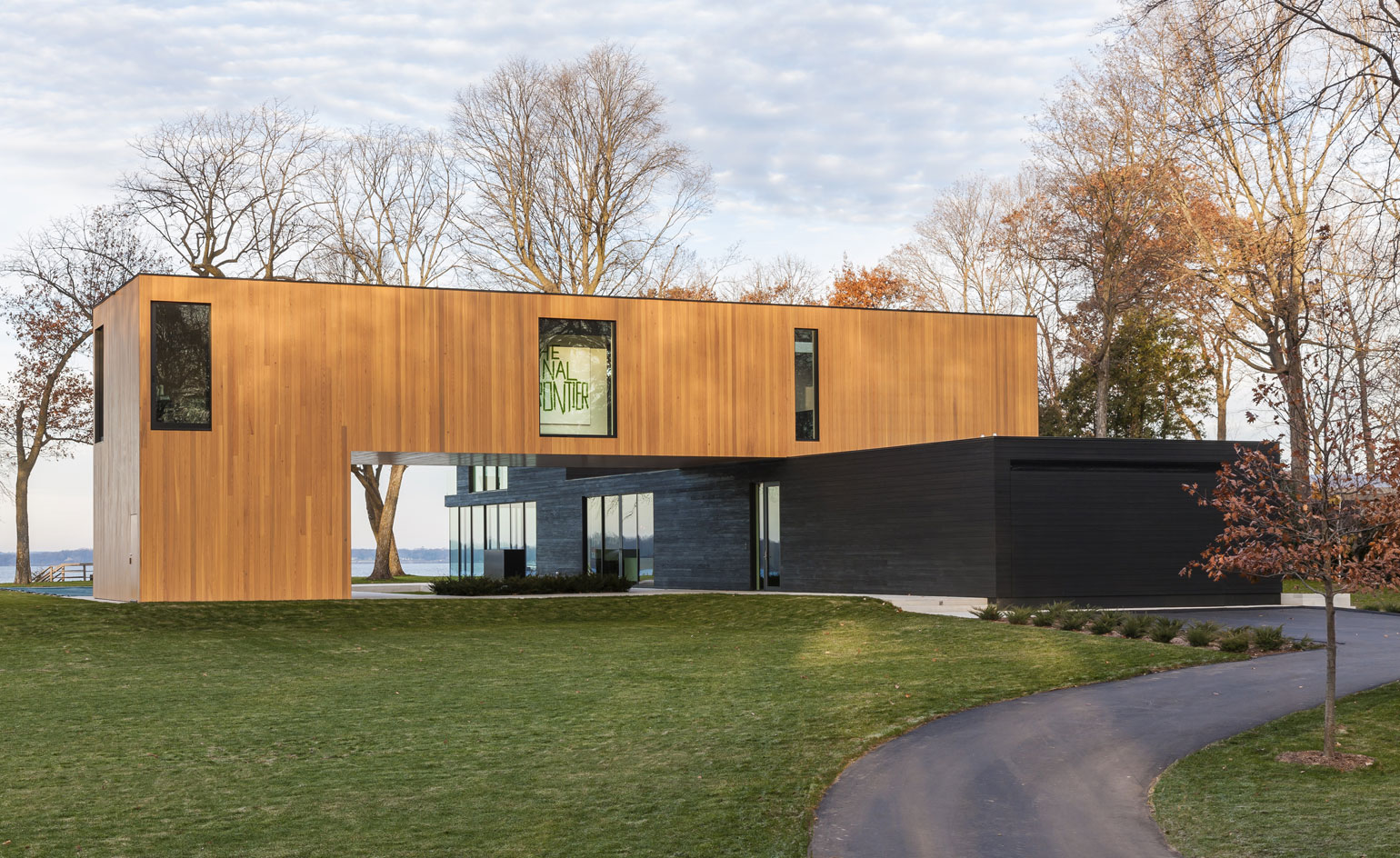
The vertical cedar cladding directly references the woods, while its build helps ensure thermal efficiency. The wall construction exceeds energy code requirements by 30 per cent
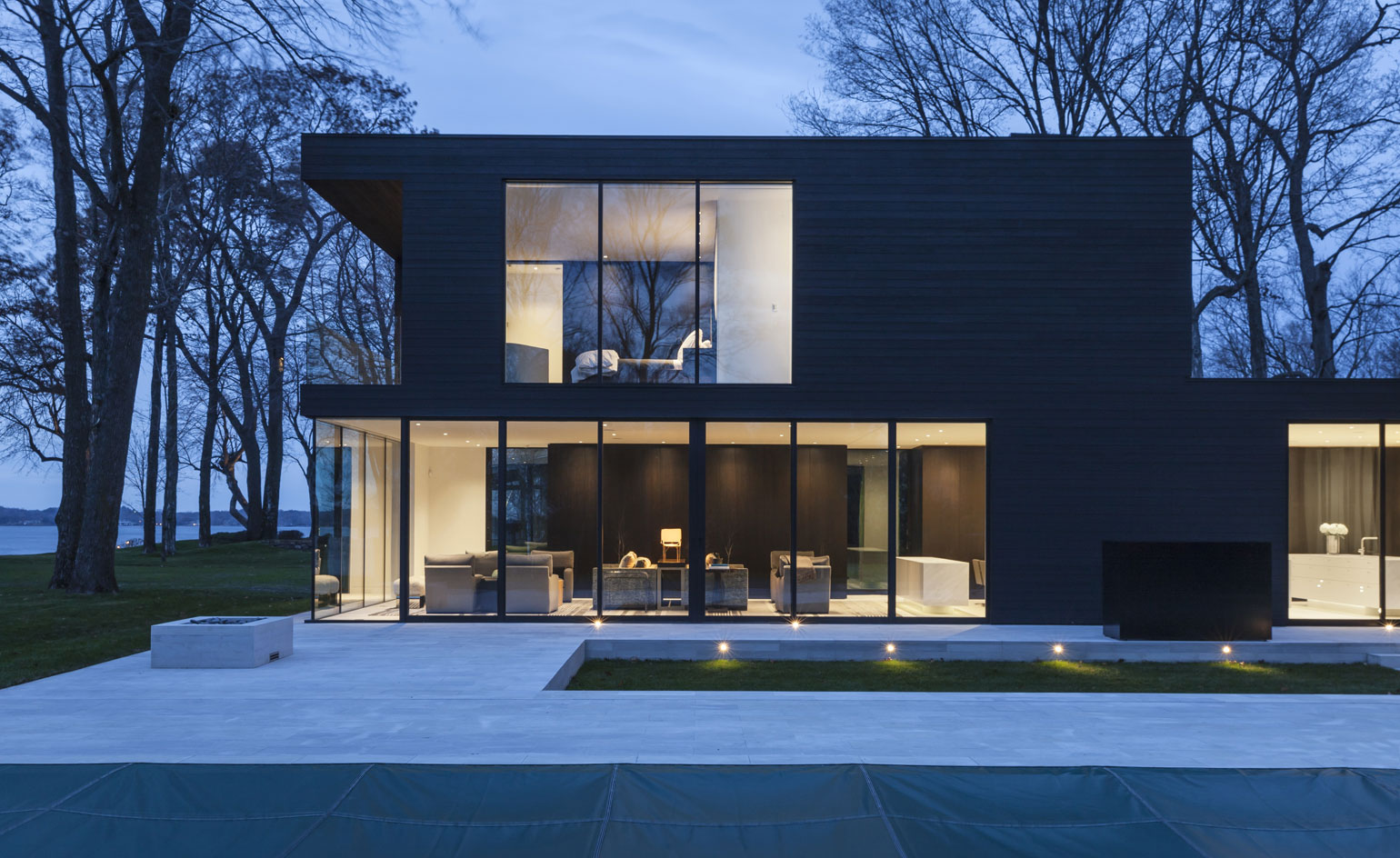
Even after dark, the house's vertical lines draw unmistakable parallels to the trees in the background
Wallpaper* Newsletter
Receive our daily digest of inspiration, escapism and design stories from around the world direct to your inbox.
-
 The Subaru Forester is the definition of unpretentious automotive design
The Subaru Forester is the definition of unpretentious automotive designIt’s not exactly king of the crossovers, but the Subaru Forester e-Boxer is reliable, practical and great for keeping a low profile
By Jonathan Bell
-
 Sotheby’s is auctioning a rare Frank Lloyd Wright lamp – and it could fetch $5 million
Sotheby’s is auctioning a rare Frank Lloyd Wright lamp – and it could fetch $5 millionThe architect's ‘Double-Pedestal’ lamp, which was designed for the Dana House in 1903, is hitting the auction block 13 May at Sotheby's.
By Anna Solomon
-
 Naoto Fukasawa sparks children’s imaginations with play sculptures
Naoto Fukasawa sparks children’s imaginations with play sculpturesThe Japanese designer creates an intuitive series of bold play sculptures, designed to spark children’s desire to play without thinking
By Danielle Demetriou
-
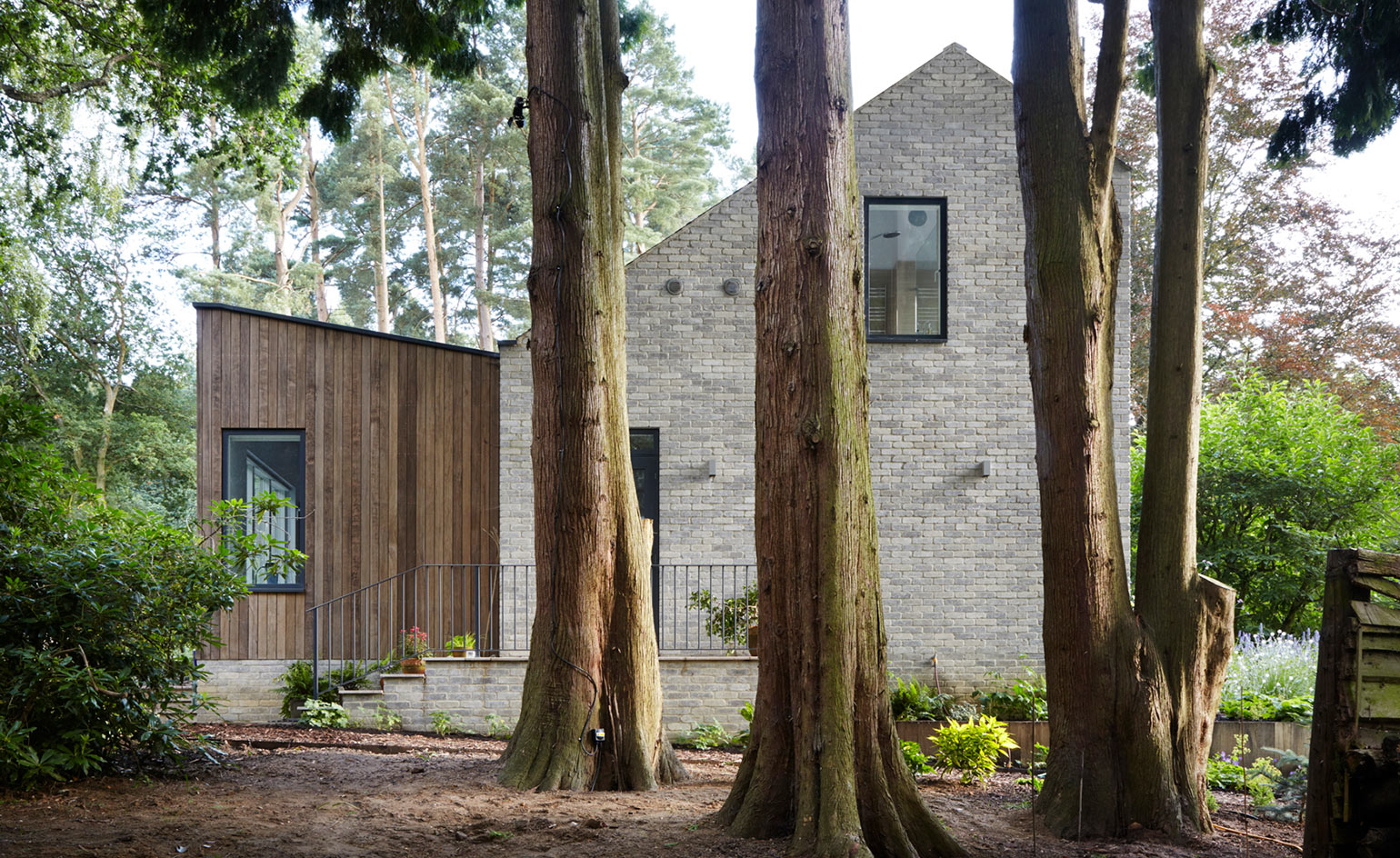 Into the woods: a Hampshire home by Alma-nac is the perfect retreat
Into the woods: a Hampshire home by Alma-nac is the perfect retreatBy Ellie Stathaki
-
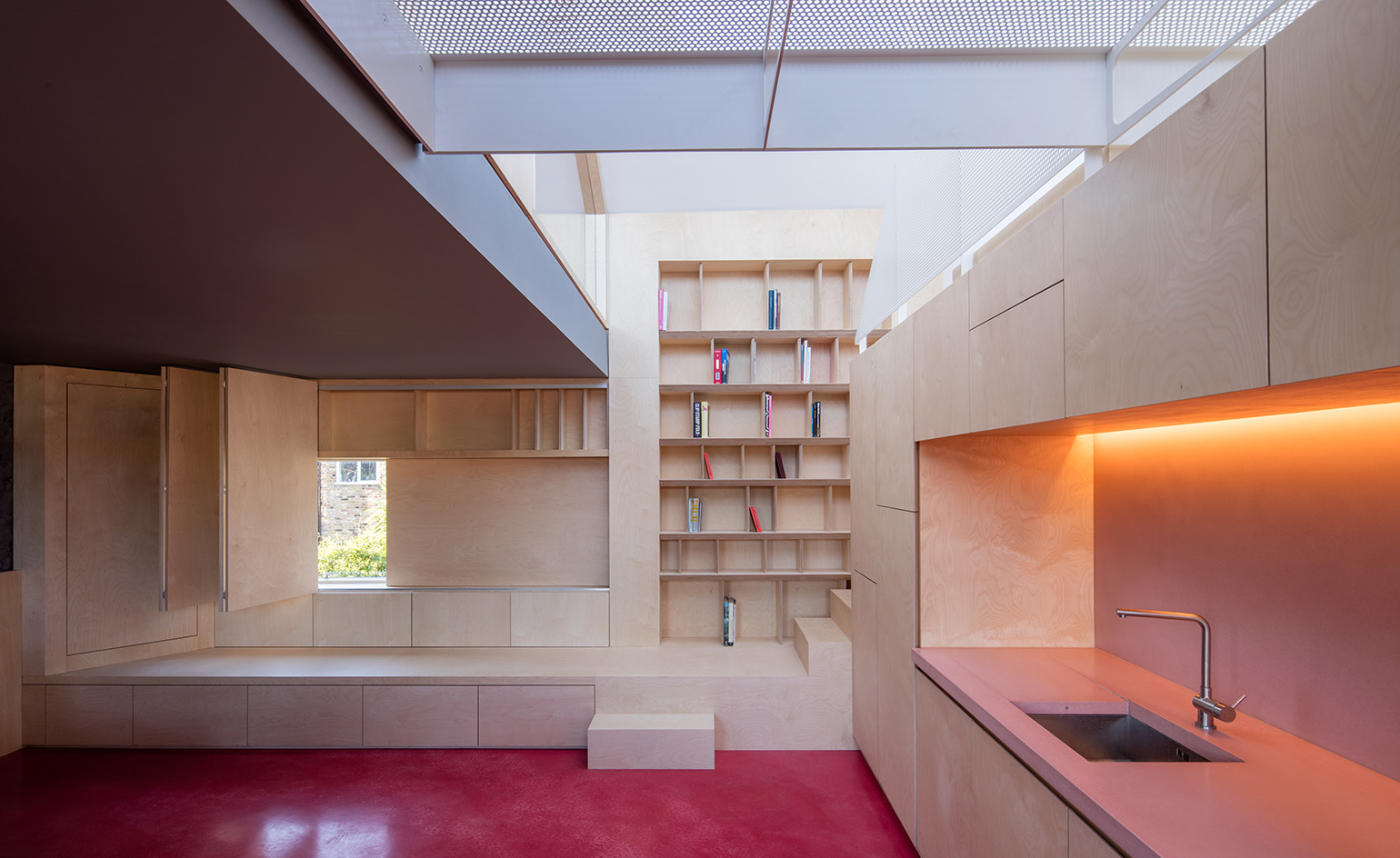 Noiascape’s refined co-living digs for generation rent in London
Noiascape’s refined co-living digs for generation rent in LondonBy Harriet Thorpe
-
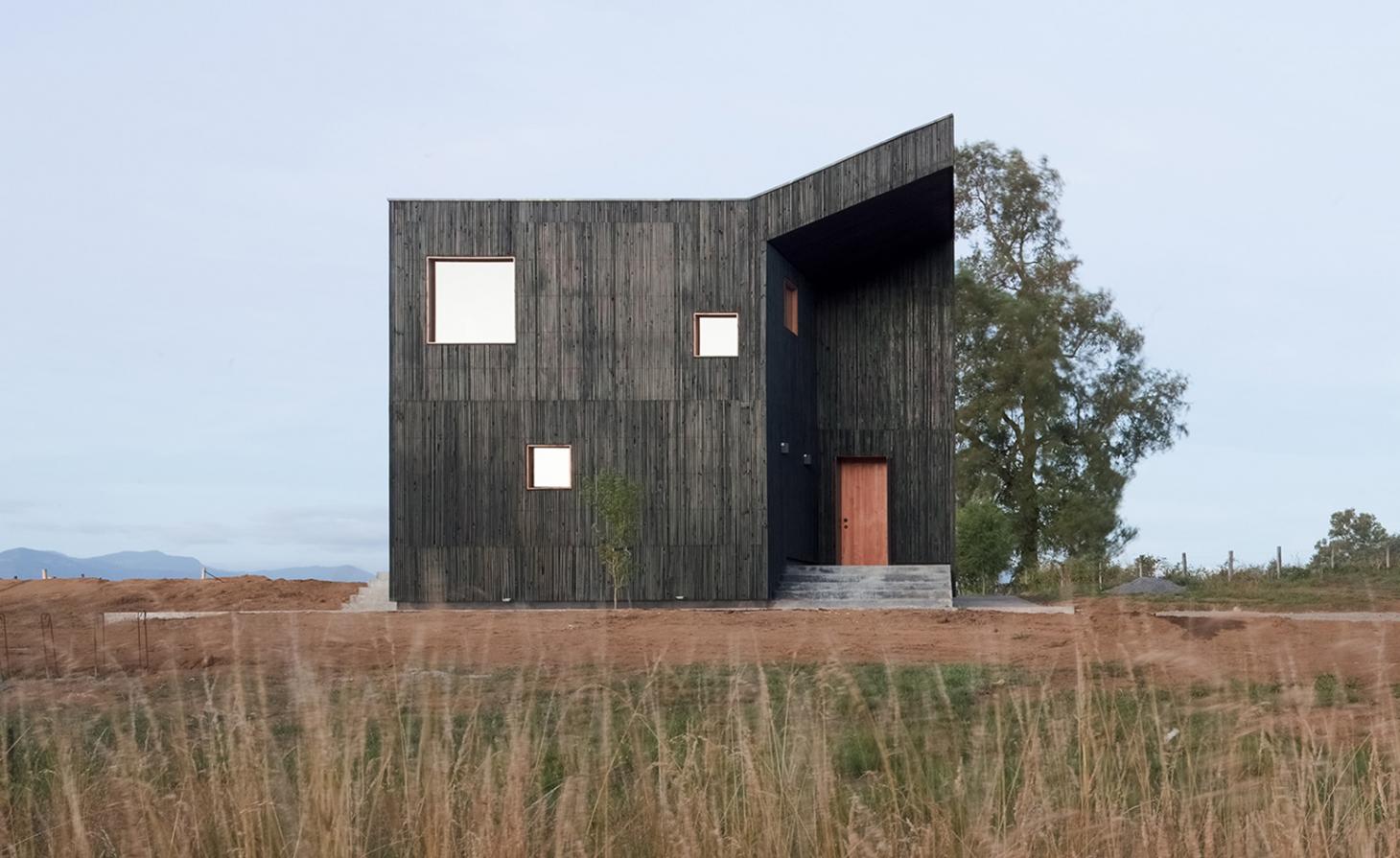 Hot stuff: a Chilean house draws on its volcanic landscape
Hot stuff: a Chilean house draws on its volcanic landscapeBy Ellie Stathaki
-
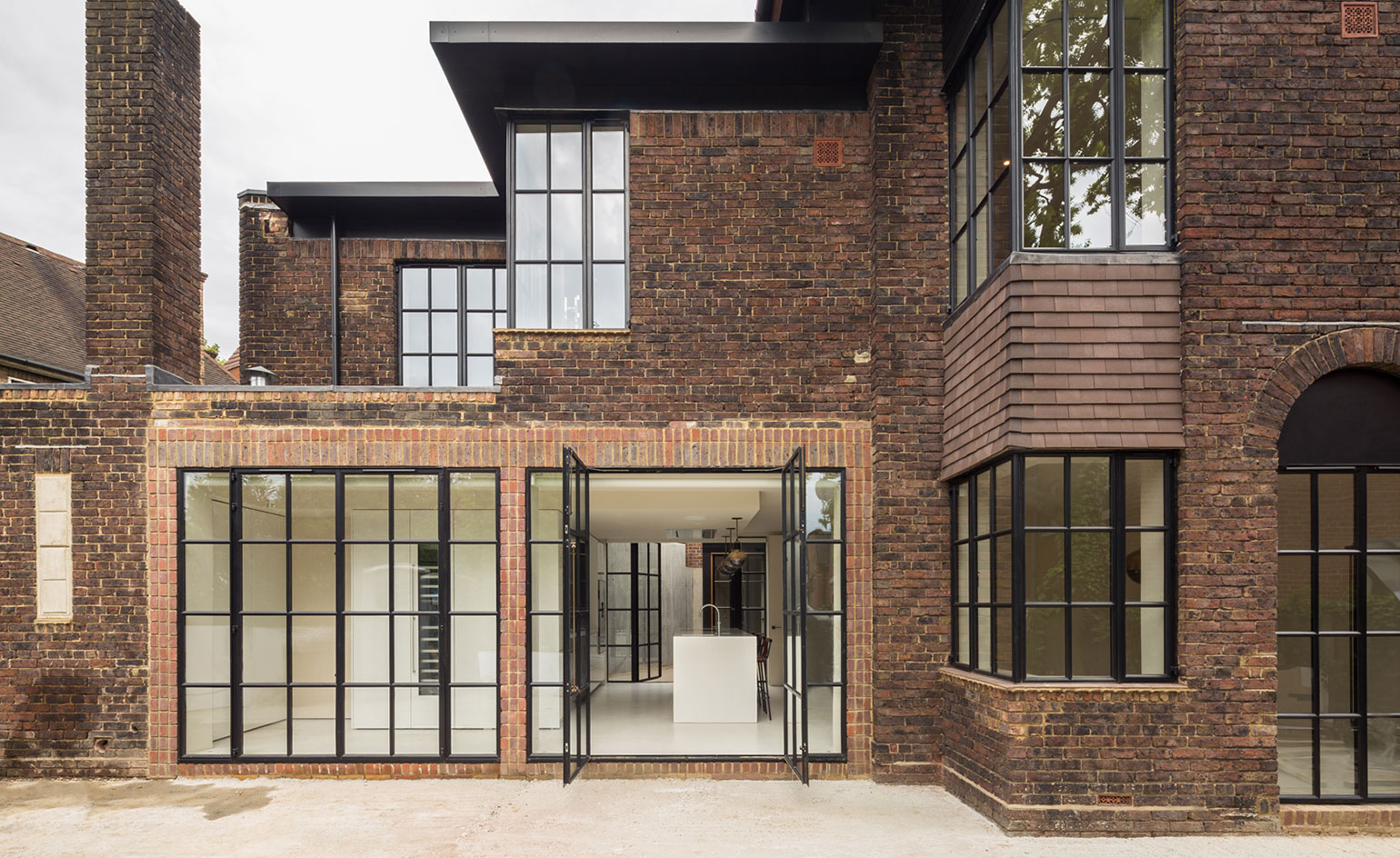 A Hampstead home by Groves Natcheva brings art deco into the 21st century
A Hampstead home by Groves Natcheva brings art deco into the 21st centuryBy Ellie Stathaki
-
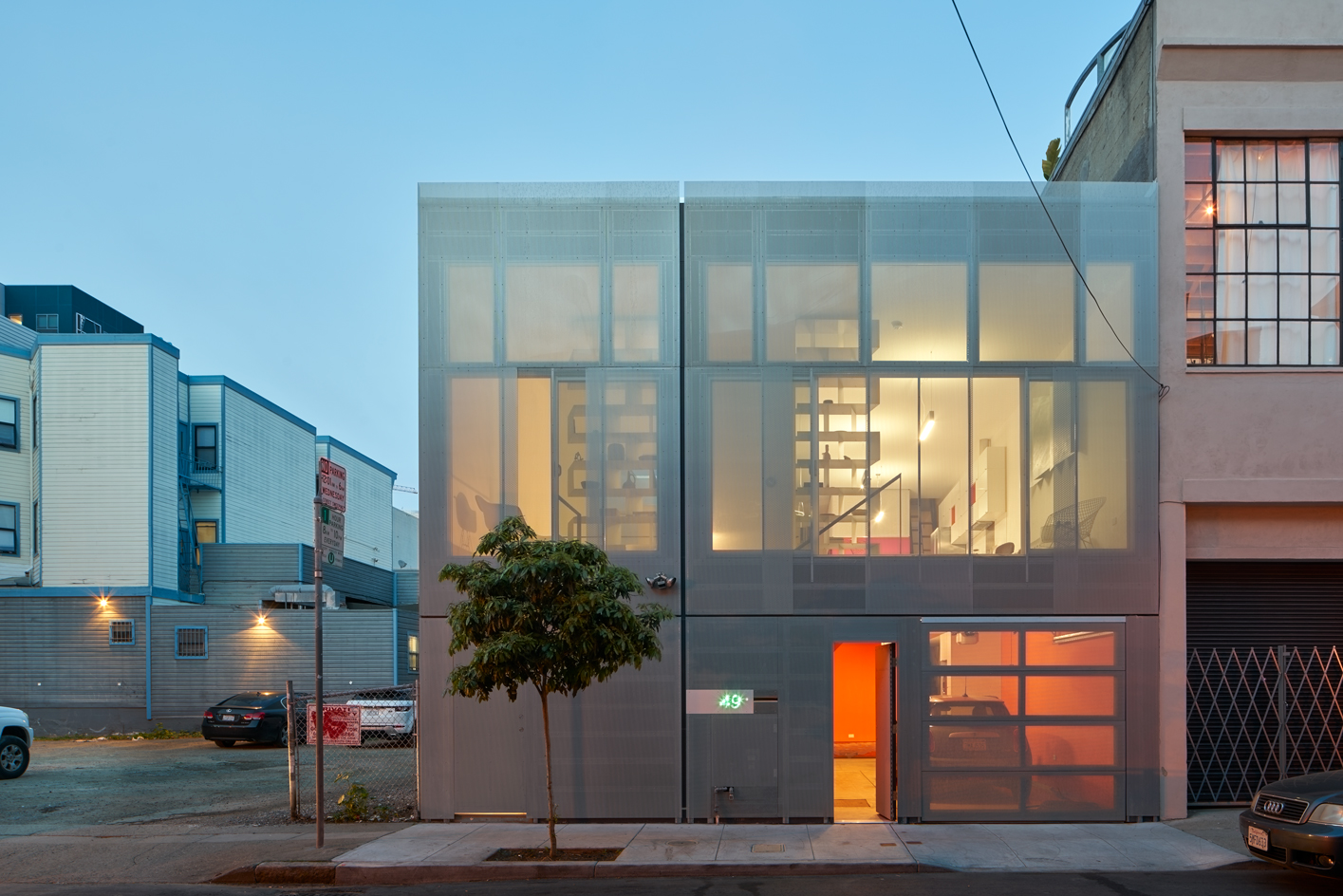 A San Francisco live/work space plays with opacity and transparency
A San Francisco live/work space plays with opacity and transparencyBy Sarah Amelar
-
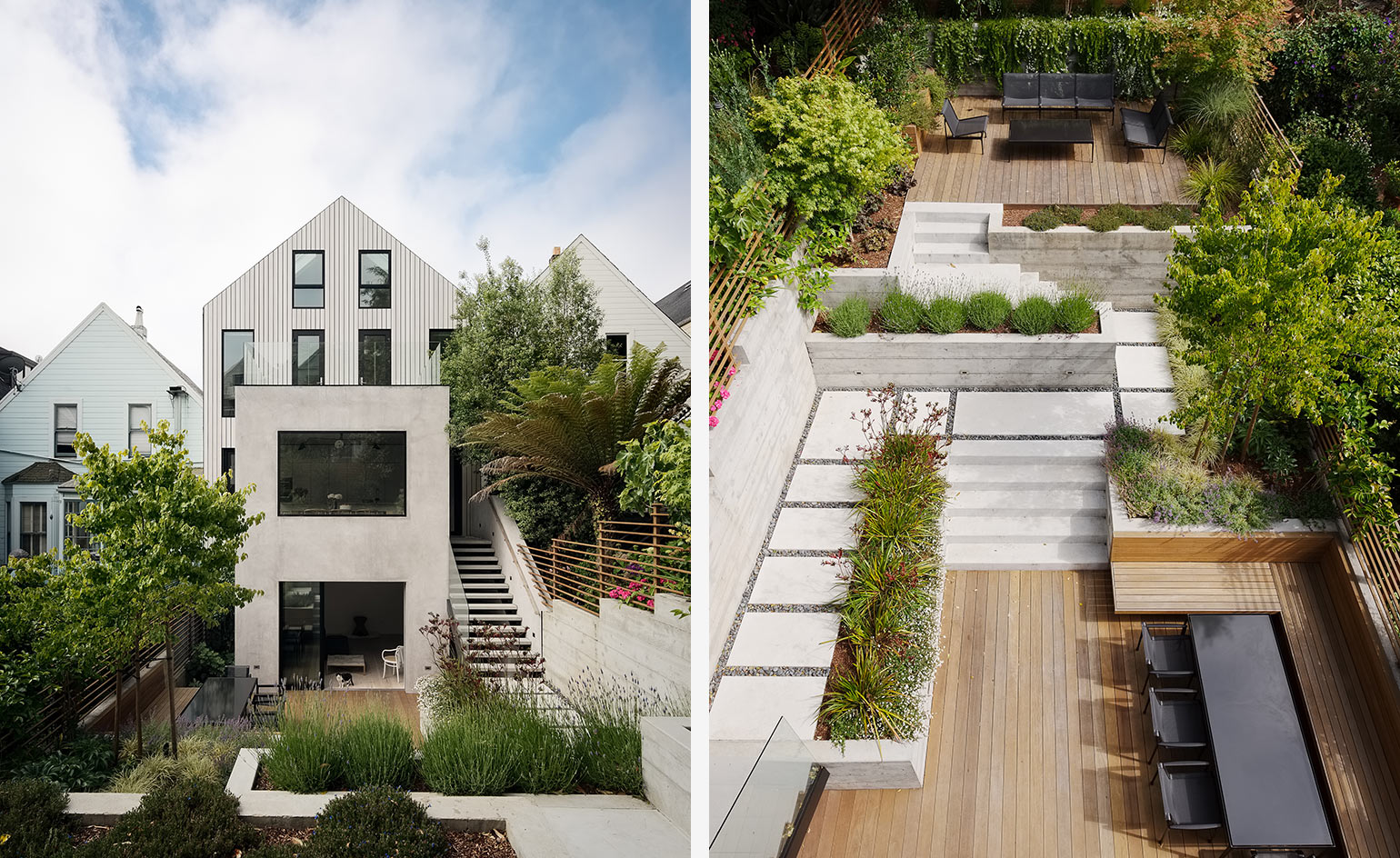 Victorian minimalist: inside Gable House’s pared-back Scandi interior
Victorian minimalist: inside Gable House’s pared-back Scandi interiorBy Ellie Stathaki
-
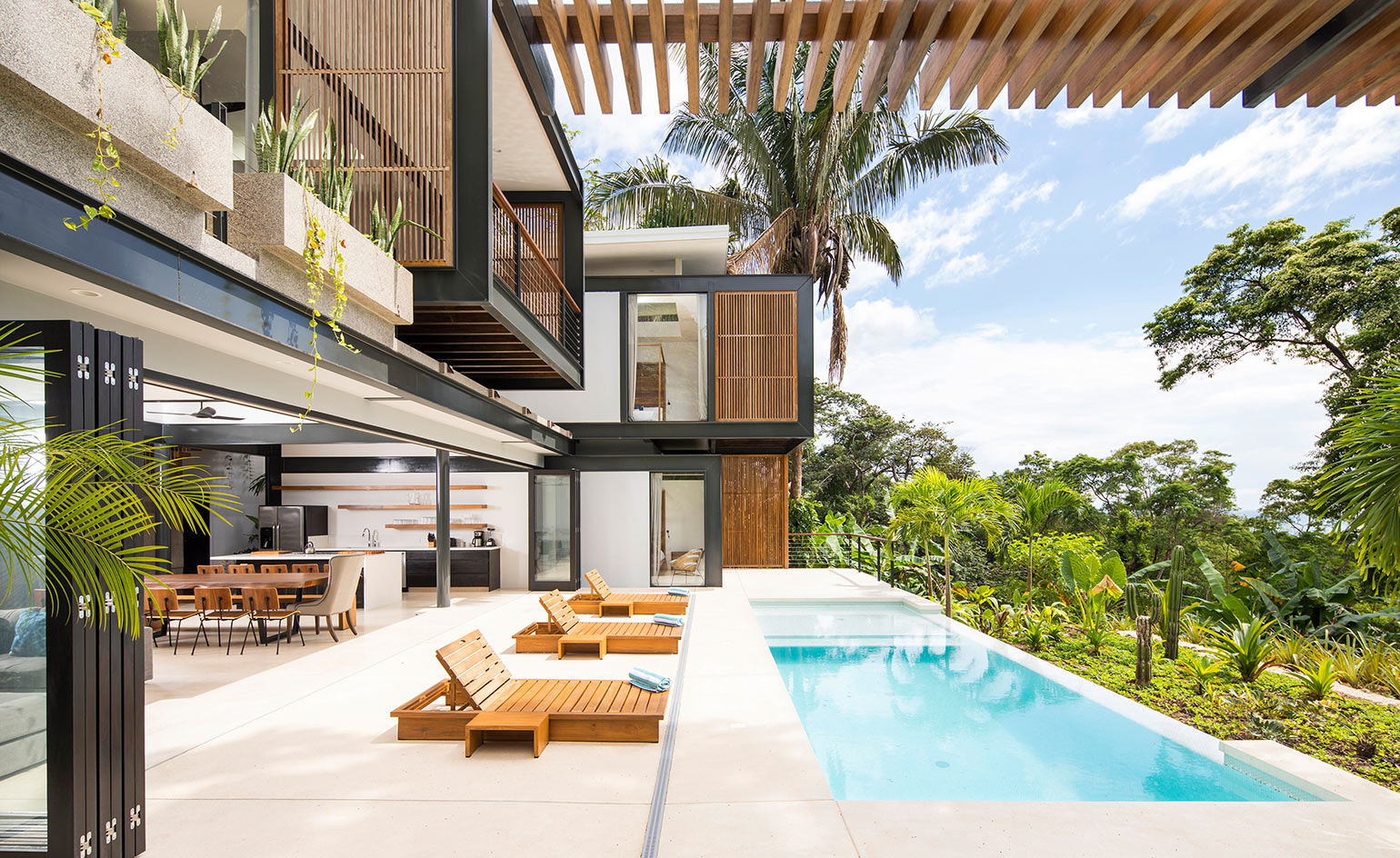 Studio Saxe’s twin villas in Costa Rica make for the perfect tropical retreat
Studio Saxe’s twin villas in Costa Rica make for the perfect tropical retreatBy Ellie Stathaki
-
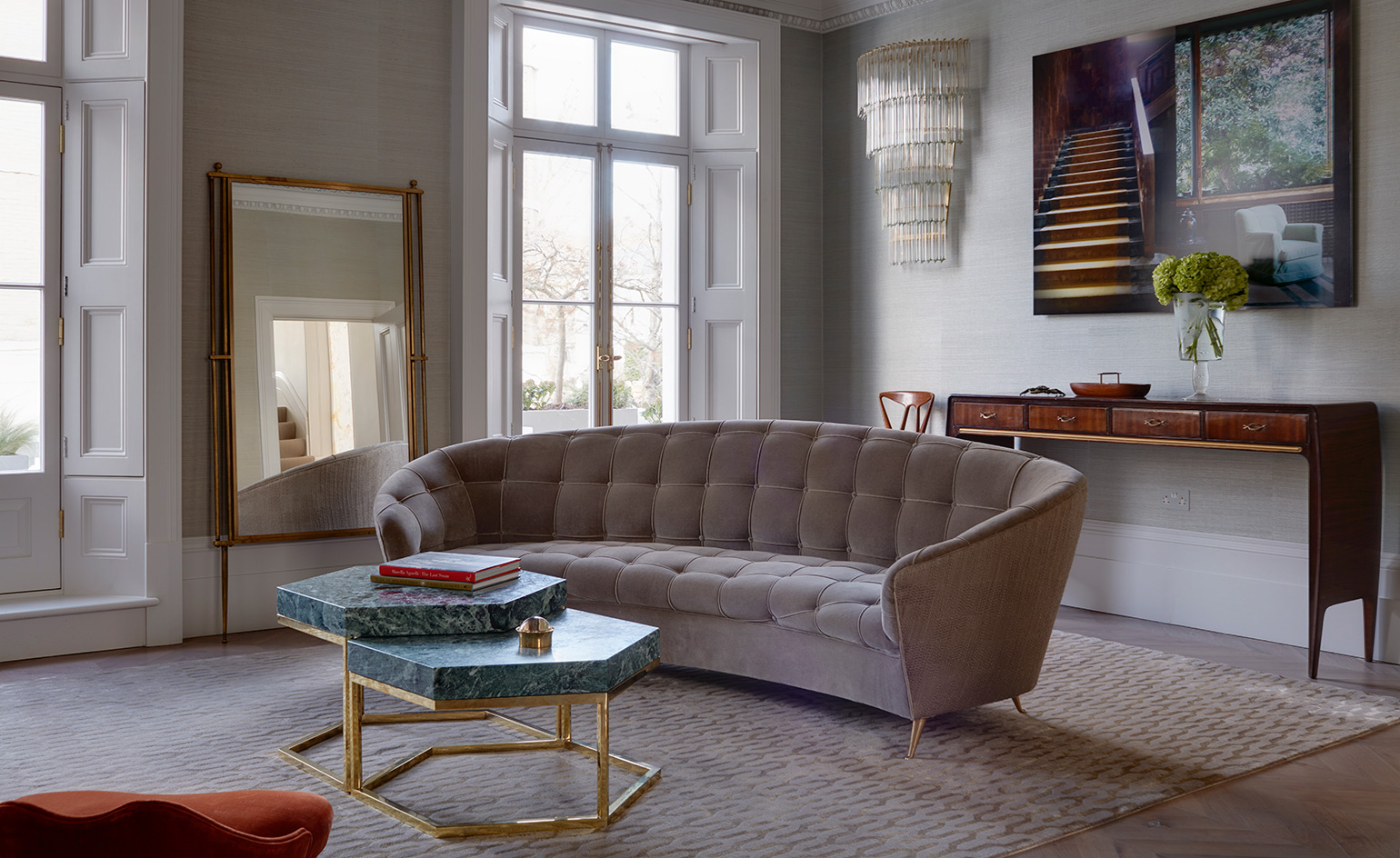 Disco fever: a dynamic duo reinvents a London townhouse
Disco fever: a dynamic duo reinvents a London townhouseBy Christopher Stocks