Victoria Park townhouses are punctuated by Kennedy Twaddle’s ‘essay in concrete’
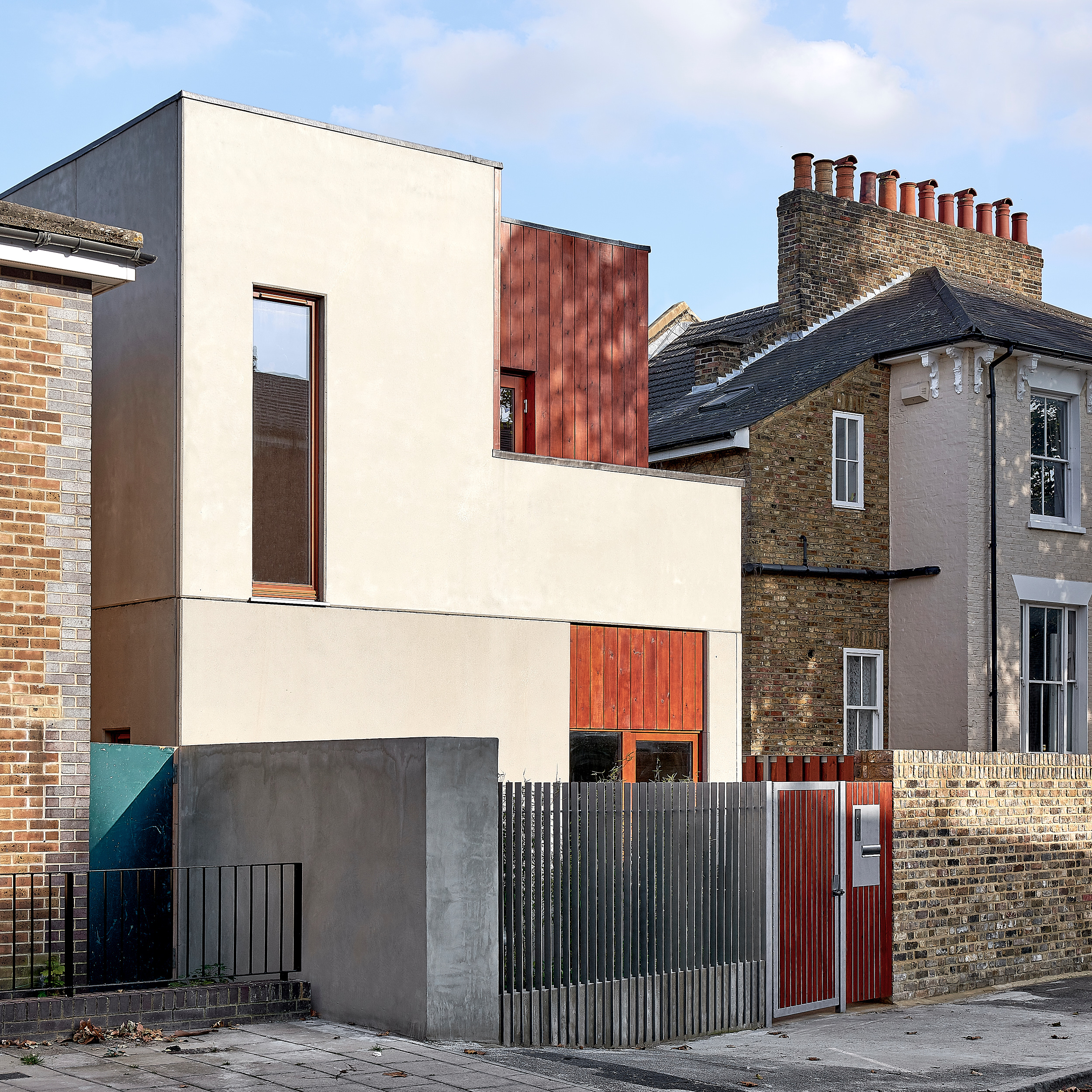
Sitting amid typical London historical townhouses, within a site that used to be the large garden of an end-of-terrace Victorian stucco villa, Soboro is a clear departure from the commonly found styles in this residential part of the British capital. Created by emerging architecture practice Kennedy Twaddle as a contemporary family home, Soboro cuts a unique figure within its context.
‘The restricted site and demand for a unique building suggested an essay in concrete', explain the architects. So, the house was created using precast panels and a minimalist material palette of board formed concrete and timber. The structure's strong character and fairly austere presence on the street, however, is softened and remains relevant to the urban character of the neighbourhood through its massing and composition.
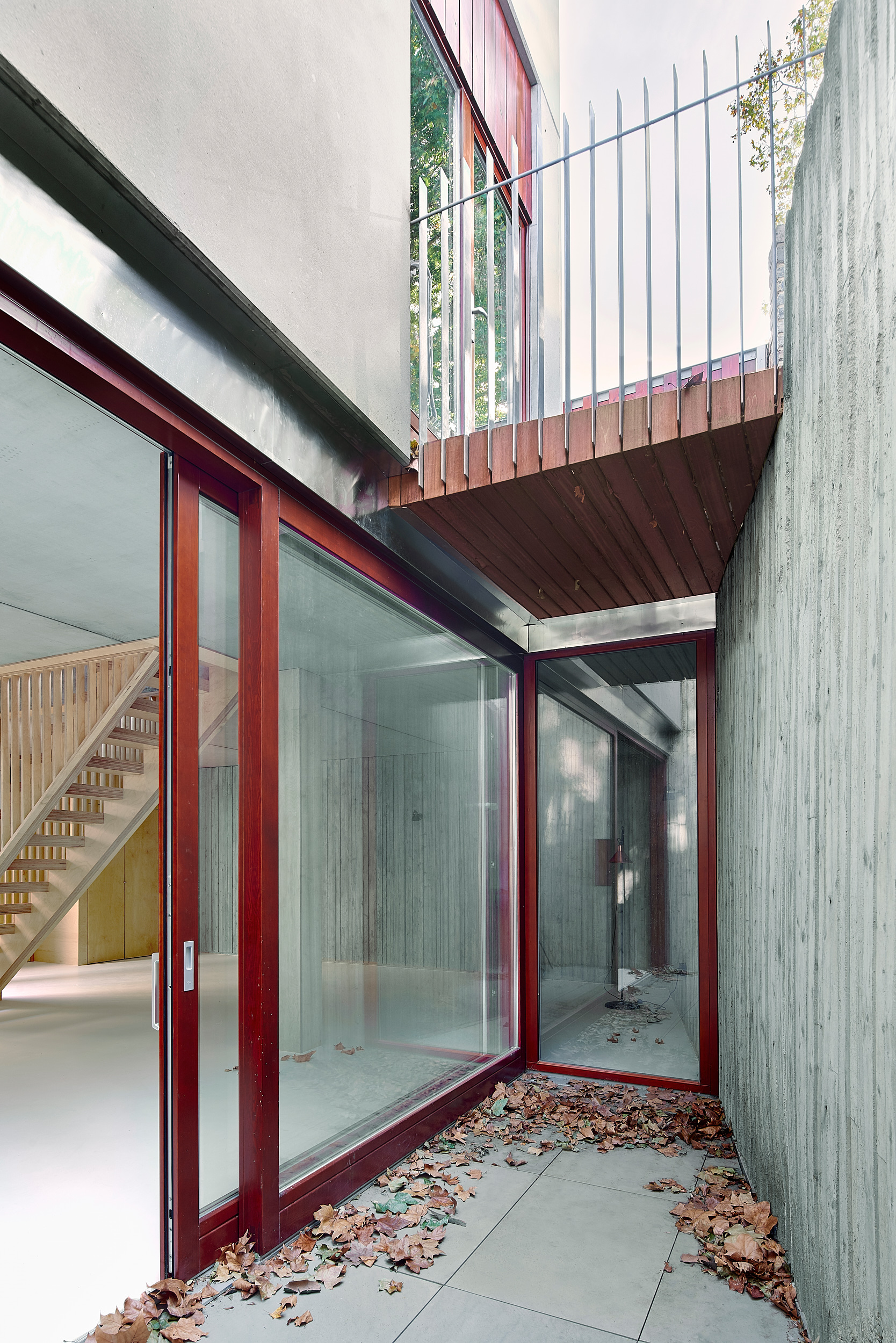
At the same time, what appears to be a two-storey house from the street, in fact hides a cavernous basement, which extends beneath the plot and up to the existing villa next door. The top floor contains two bedrooms, while the ground level is reserved for a large entrance lounge. A generous living space, neturally lit through courtyard voids cut through the volume, unfolds in the basement.
The three levels were treated in a slightly different way in terms of finish and materials, hinting at their different roles within the operation of the house. ‘Exposing the underlying strata was further developed to give each level of the house a different feel. Rustication was explored in the raw tactile nature of the concrete in the basement, which gets smoother through the three levels', say the architects, who created the final design in close consultation with the client – even though he lives partly in Singapore and therefore the process needed to be done largely through phone and emails.
The architecture firm, with offices in Dalston, Scotland and Copenhagen, is headed by Chris Twaddle and Gary Kennedy and the team has more residential work in the capital on the pipeline, as well as a hotel near trendy London Fields.
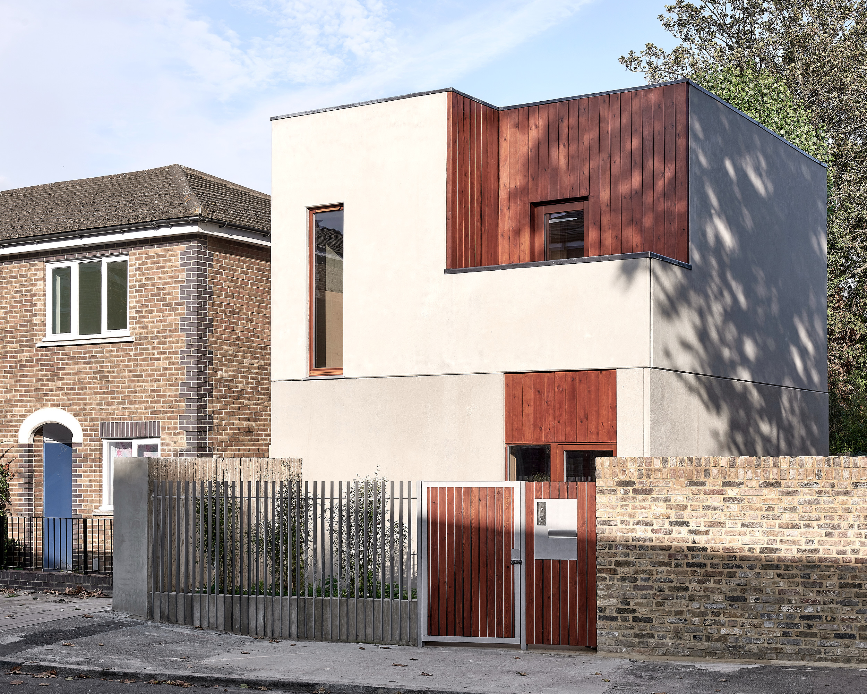
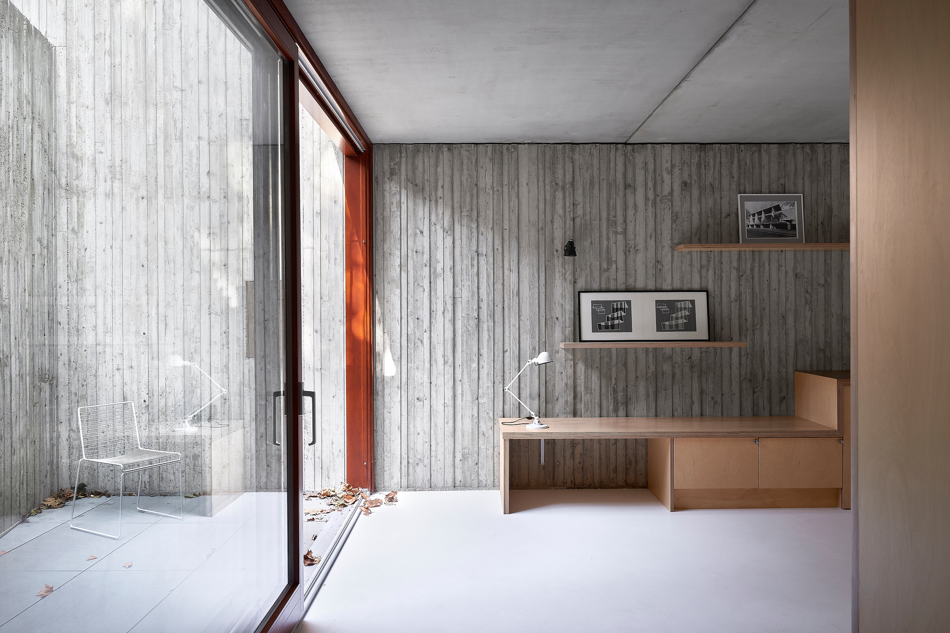
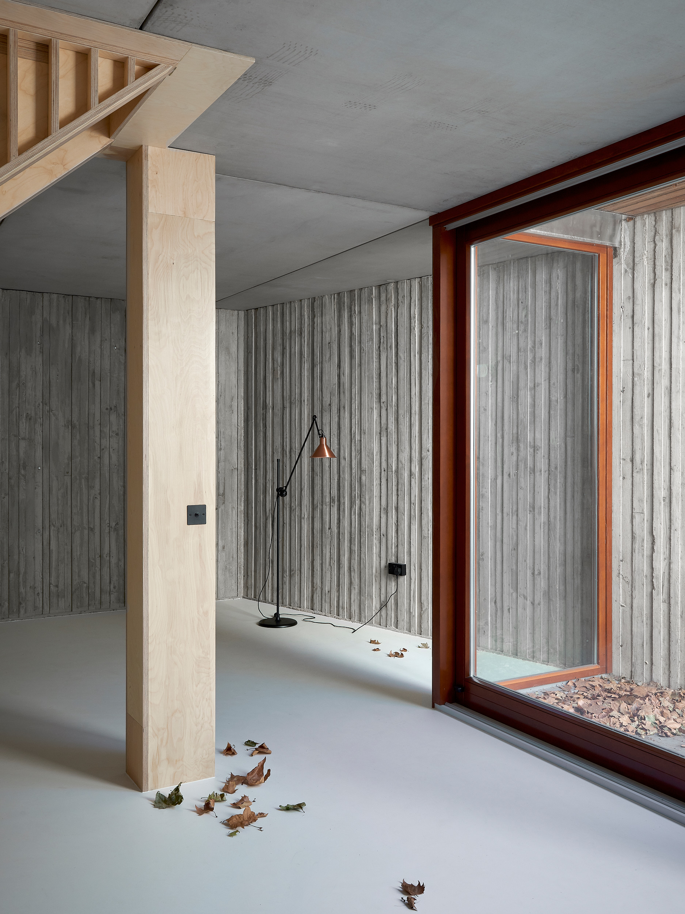
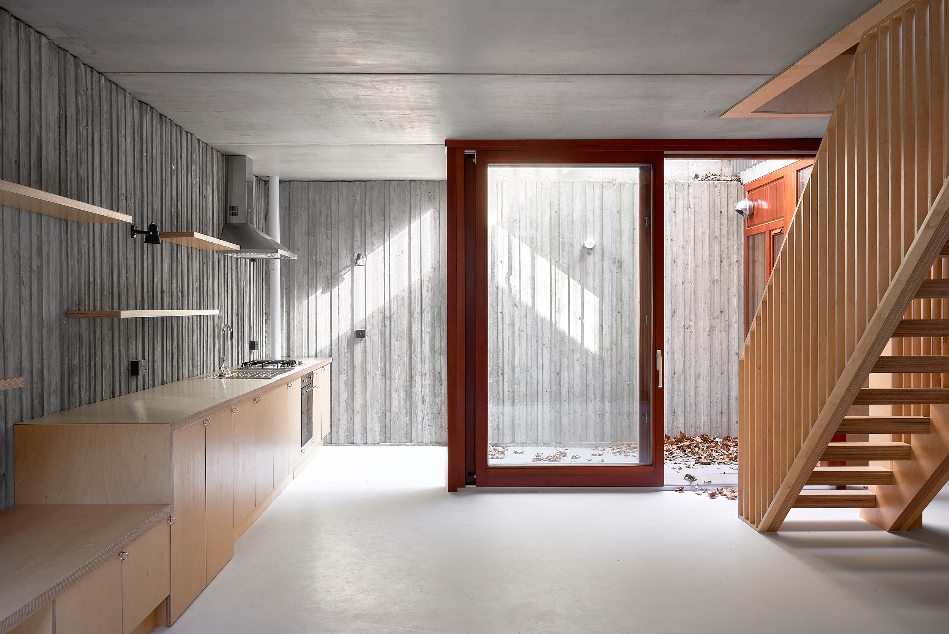
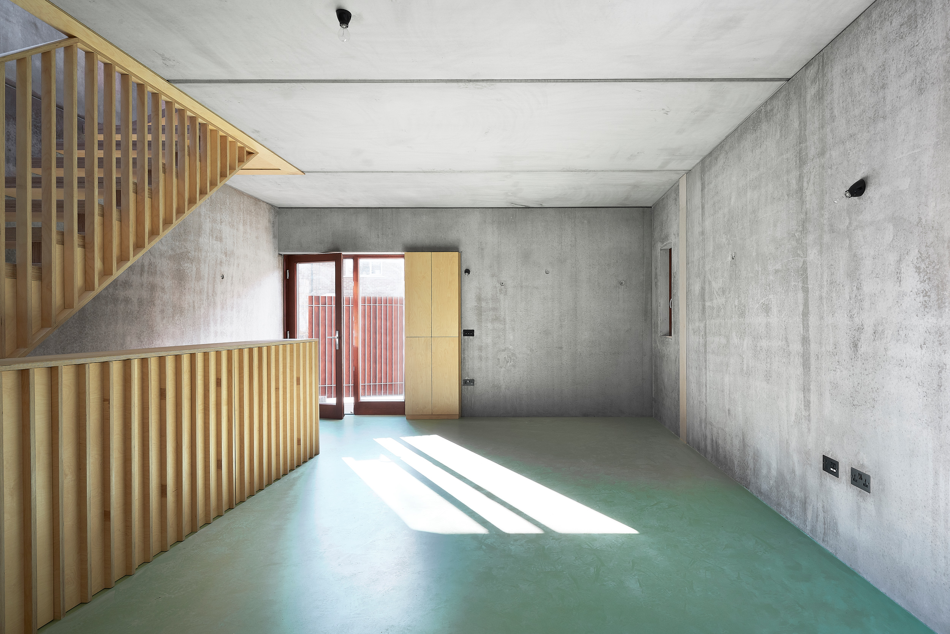
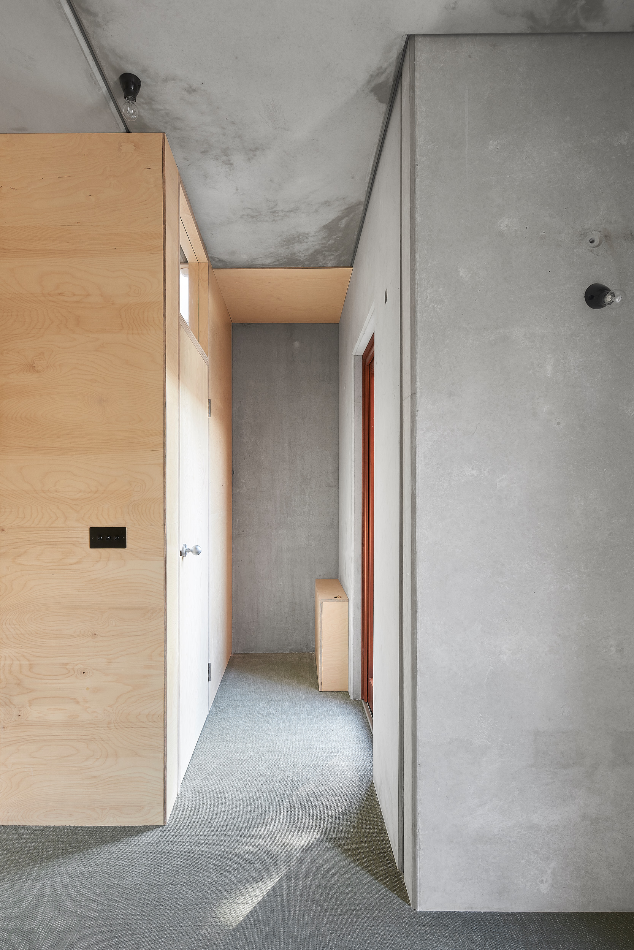
INFORMATION
Receive our daily digest of inspiration, escapism and design stories from around the world direct to your inbox.
Ellie Stathaki is the Architecture & Environment Director at Wallpaper*. She trained as an architect at the Aristotle University of Thessaloniki in Greece and studied architectural history at the Bartlett in London. Now an established journalist, she has been a member of the Wallpaper* team since 2006, visiting buildings across the globe and interviewing leading architects such as Tadao Ando and Rem Koolhaas. Ellie has also taken part in judging panels, moderated events, curated shows and contributed in books, such as The Contemporary House (Thames & Hudson, 2018), Glenn Sestig Architecture Diary (2020) and House London (2022).
-
 In addition to brutalist buildings, Alison Smithson designed some of the most festive Christmas cards we've seen
In addition to brutalist buildings, Alison Smithson designed some of the most festive Christmas cards we've seenThe architect’s collection of season’s greetings is on show at the Roca London Gallery, just in time for the holidays
-
 Six beautiful books to gift the watch and jewellery lover
Six beautiful books to gift the watch and jewellery loverFrom an encyclopaedic love letter to watchmaking to a celebration of contemporary jewellery, these tomes are true gems
-
 Inspired by a pebble, the stylish new Alma charger provides pocketable convenience
Inspired by a pebble, the stylish new Alma charger provides pocketable convenienceWhat if technology could quietly allay anxiety and not cause it? That’s the pitch behind new luxury accessories company Addition, starting with its new Alma wireless charger
-
 In addition to brutalist buildings, Alison Smithson designed some of the most festive Christmas cards we've seen
In addition to brutalist buildings, Alison Smithson designed some of the most festive Christmas cards we've seenThe architect’s collection of season’s greetings is on show at the Roca London Gallery, just in time for the holidays
-
 In South Wales, a remote coastal farmhouse flaunts its modern revamp, primed for hosting
In South Wales, a remote coastal farmhouse flaunts its modern revamp, primed for hostingA farmhouse perched on the Gower Peninsula, Delfyd Farm reveals its ground-floor refresh by architecture studio Rural Office, which created a cosy home with breathtaking views
-
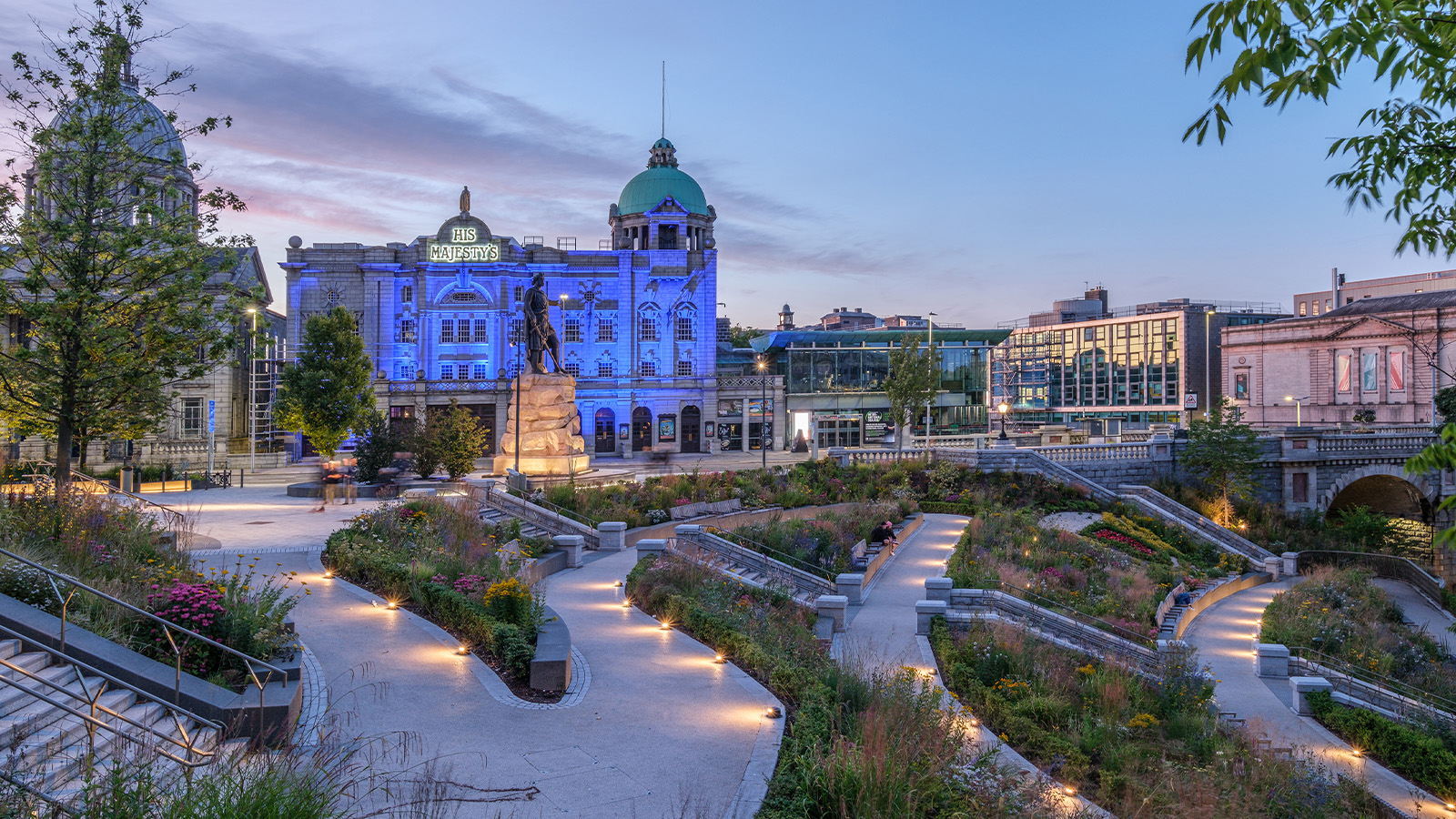 A revived public space in Aberdeen is named Scotland’s building of the year
A revived public space in Aberdeen is named Scotland’s building of the yearAberdeen's Union Terrace Gardens by Stallan-Brand Architecture + Design and LDA Design wins the 2025 Andrew Doolan Best Building in Scotland Award
-
 The Architecture Edit: Wallpaper’s houses of the month
The Architecture Edit: Wallpaper’s houses of the monthFrom wineries-turned-music studios to fire-resistant holiday homes, these are the properties that have most impressed the Wallpaper* editors this month
-
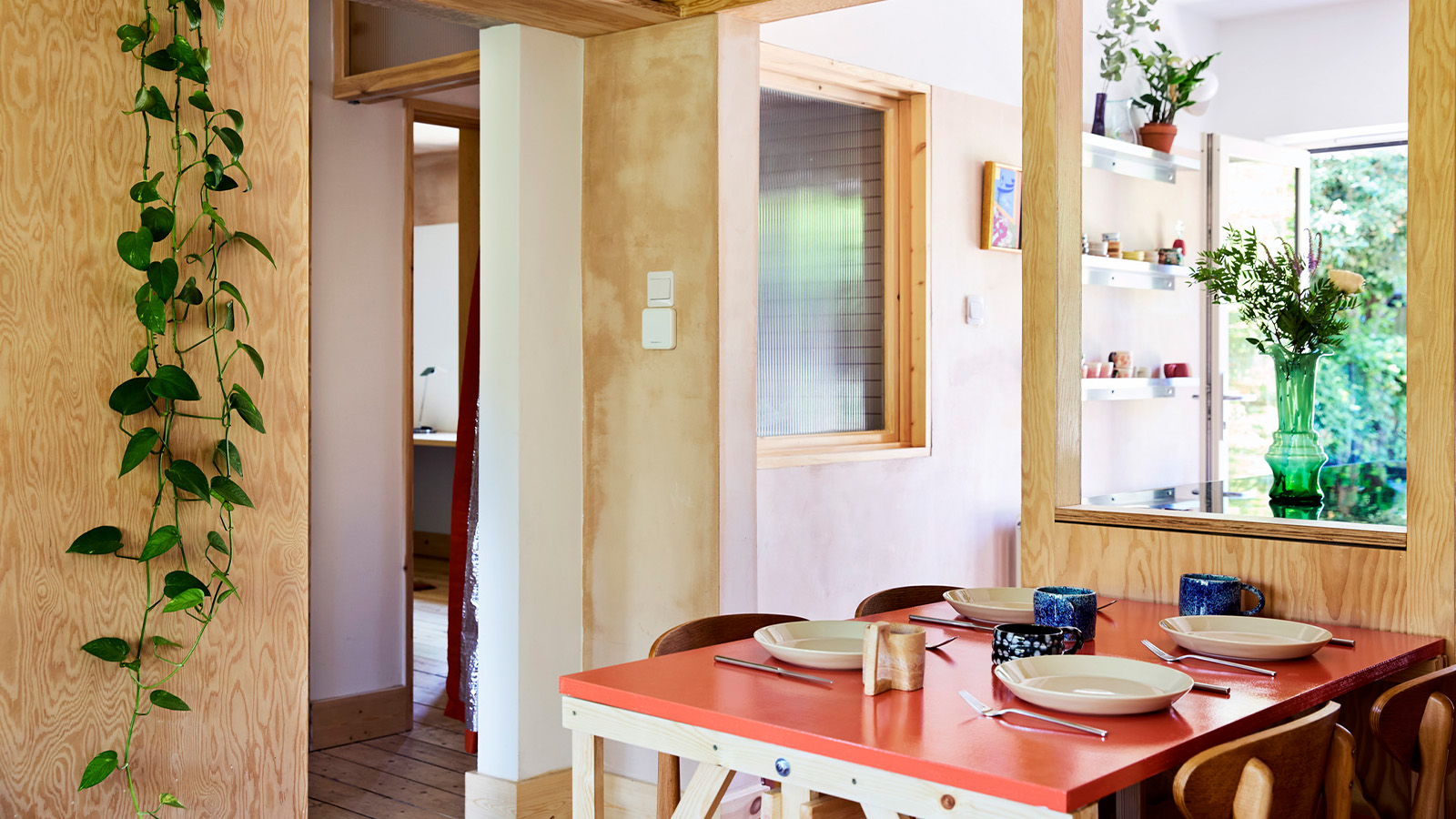 A refreshed 1950s apartment in East London allows for moments of discovery
A refreshed 1950s apartment in East London allows for moments of discoveryWith this 1950s apartment redesign, London-based architects Studio Naama wanted to create a residence which reflects the fun and individual nature of the clients
-
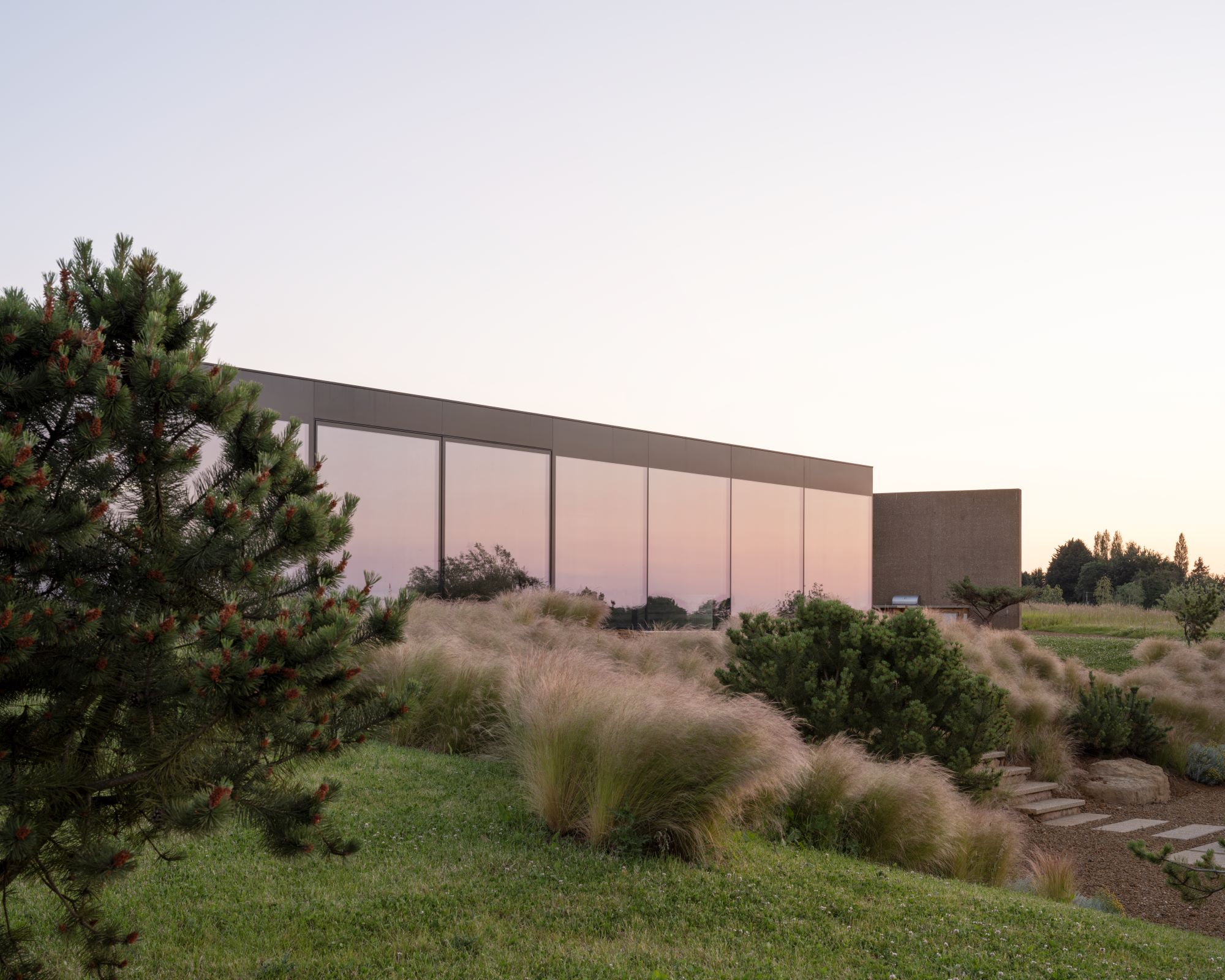 In this Cotswolds home, drama meets minimalism
In this Cotswolds home, drama meets minimalismCotswolds home Hiaven house, with interiors designed by McLaren Excell, is a perfect blend of contemporary chic and calm, countryside drama
-
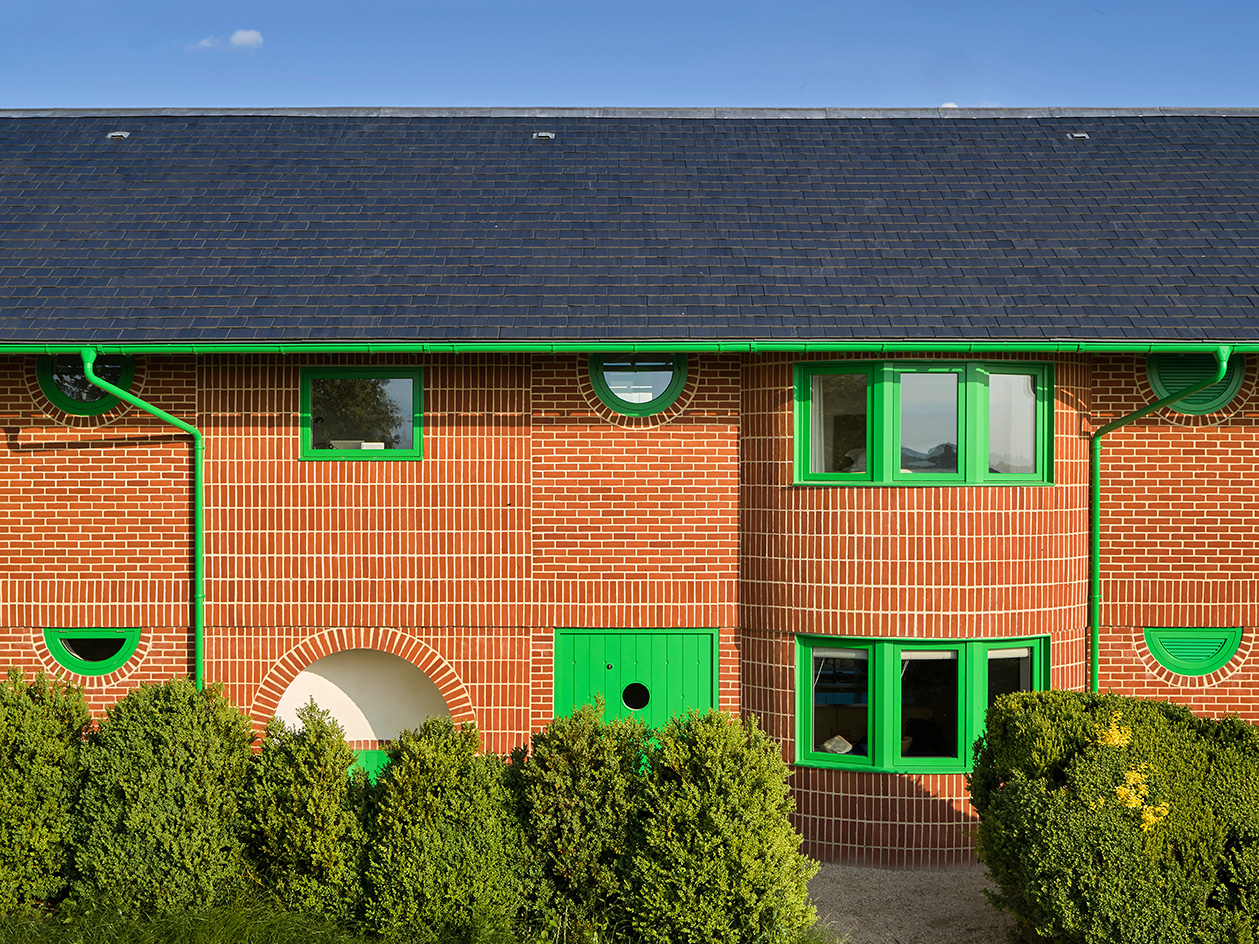 David Kohn’s first book, ‘Stages’, is unpredictable, experimental and informative
David Kohn’s first book, ‘Stages’, is unpredictable, experimental and informativeThe first book on David Kohn Architects focuses on the work of the award-winning London-based practice; ‘Stages’ is an innovative monograph in 12 parts
-
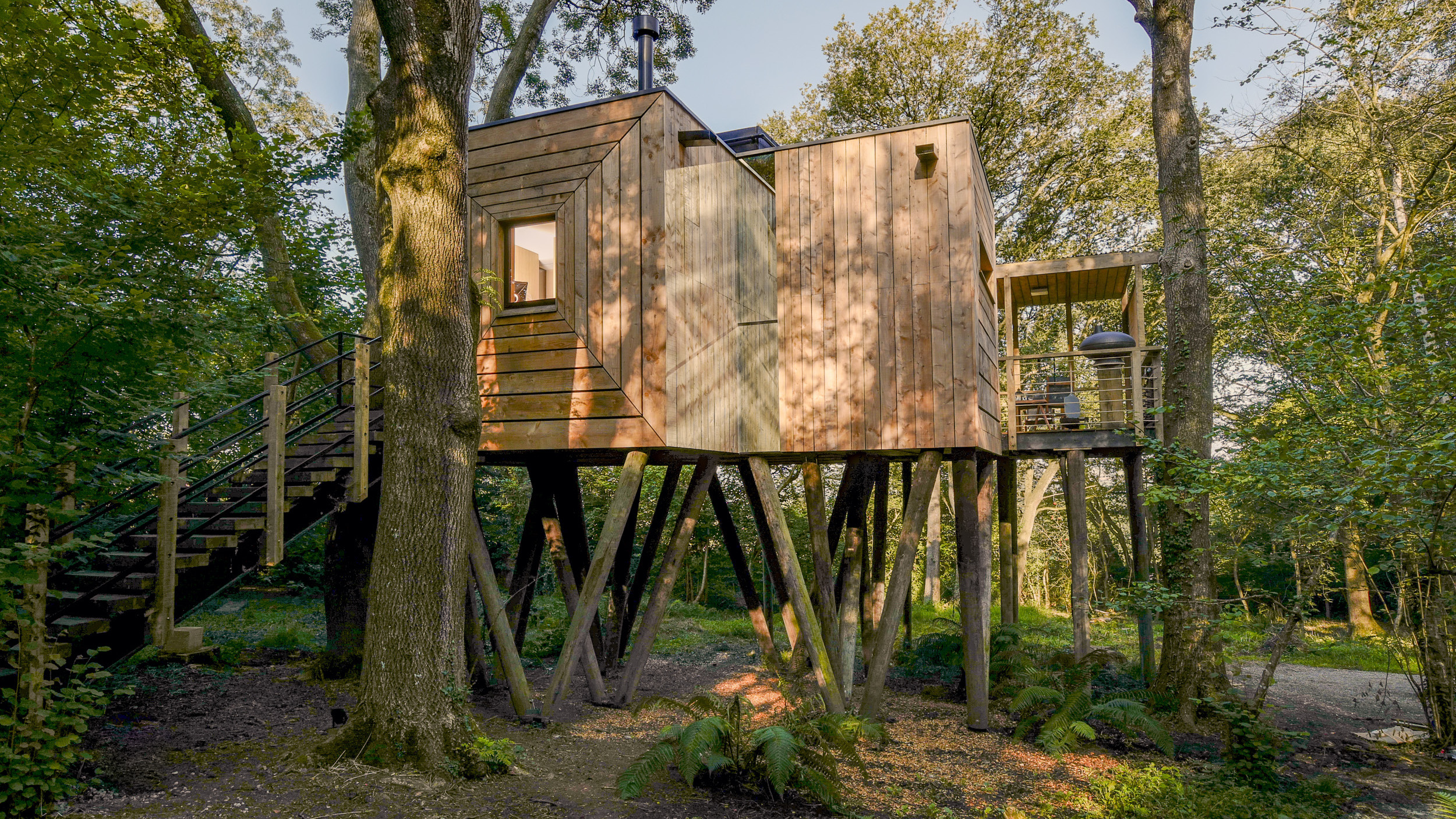 Find solace in the forest at this expansive treehouse retreat in Dorset
Find solace in the forest at this expansive treehouse retreat in DorsetFor sale for the first time, a treehouse, Mallinson’s Woodland Retreat, is a tribute to the skill of designer and master craftsman Guy Mallinson