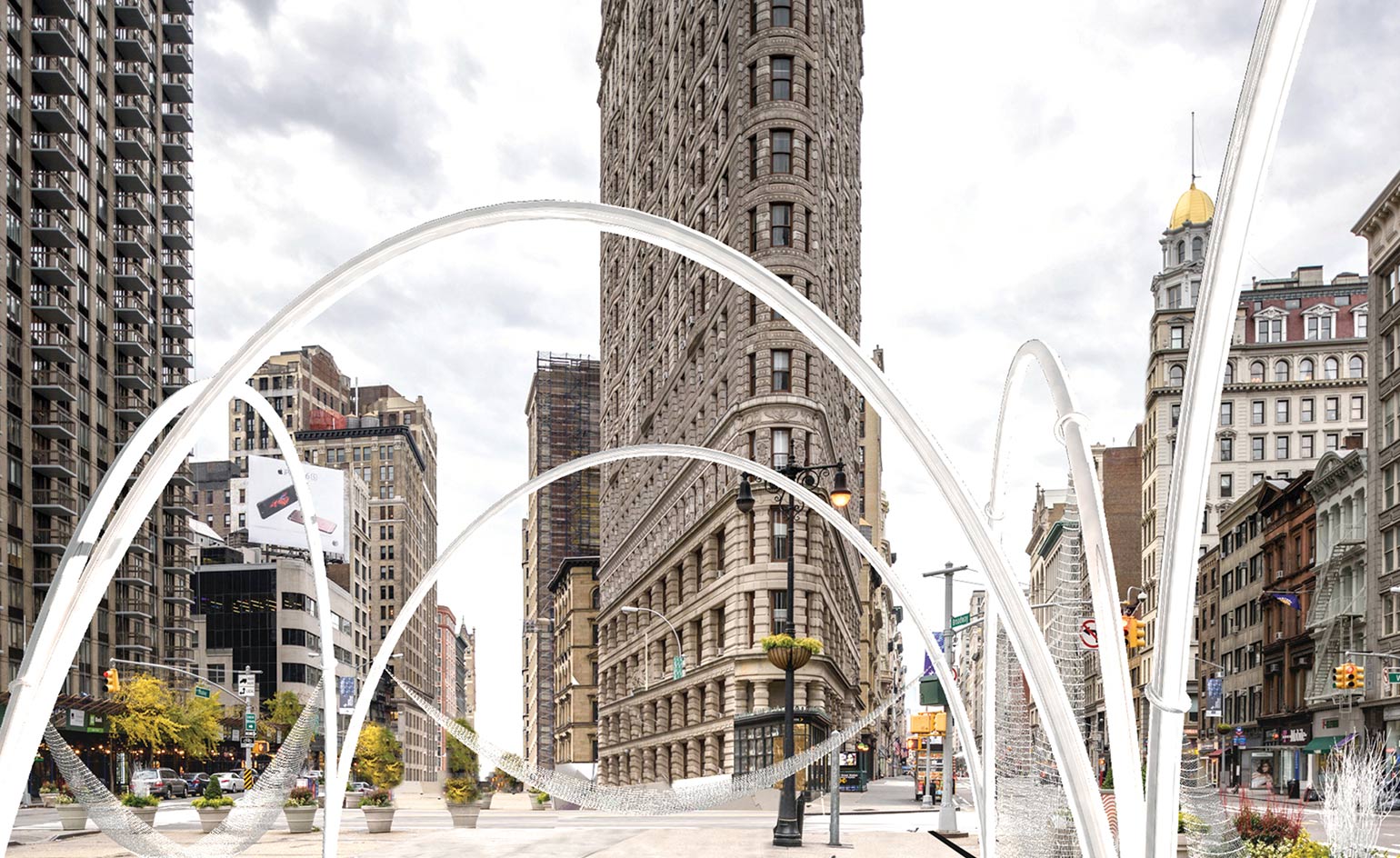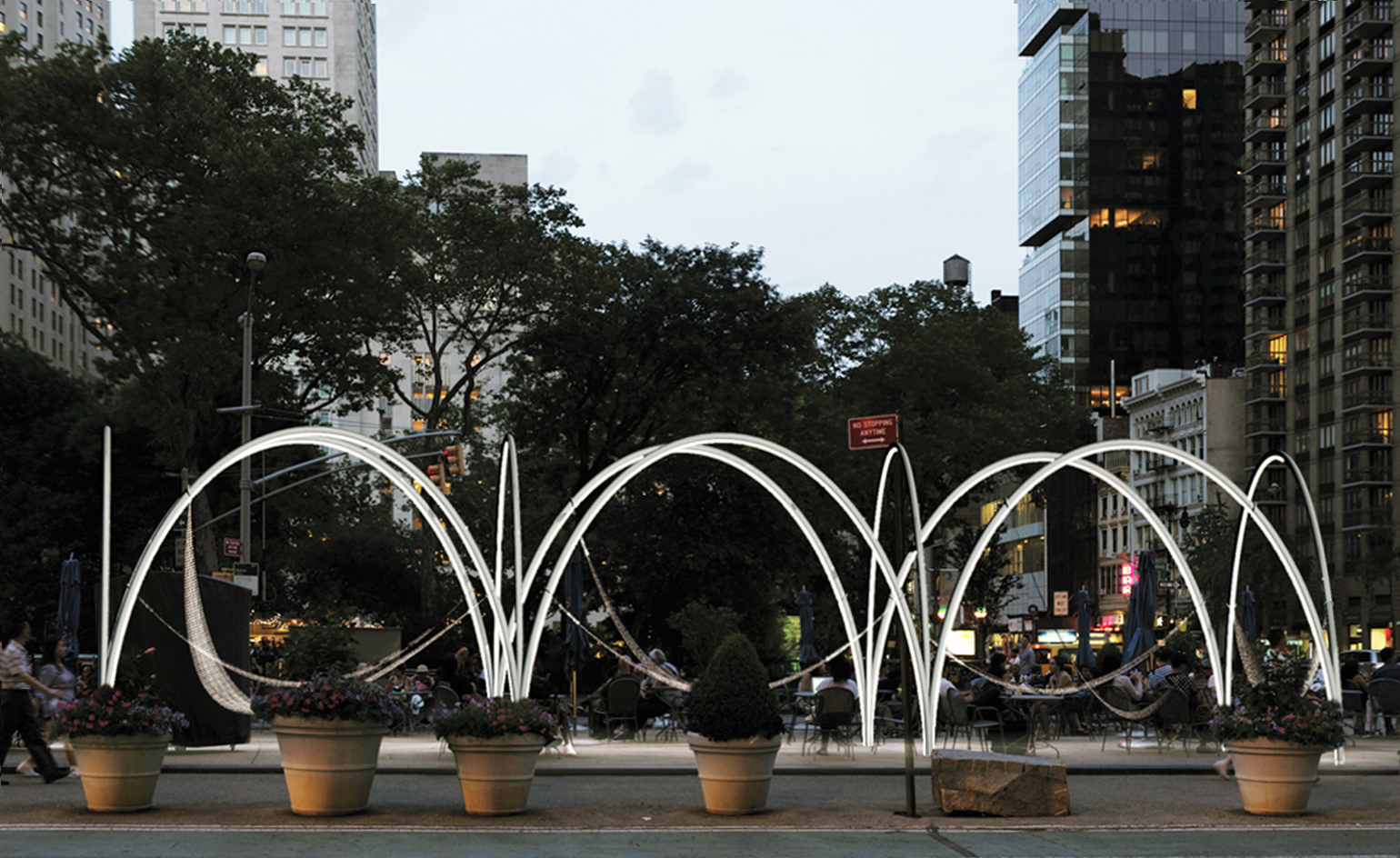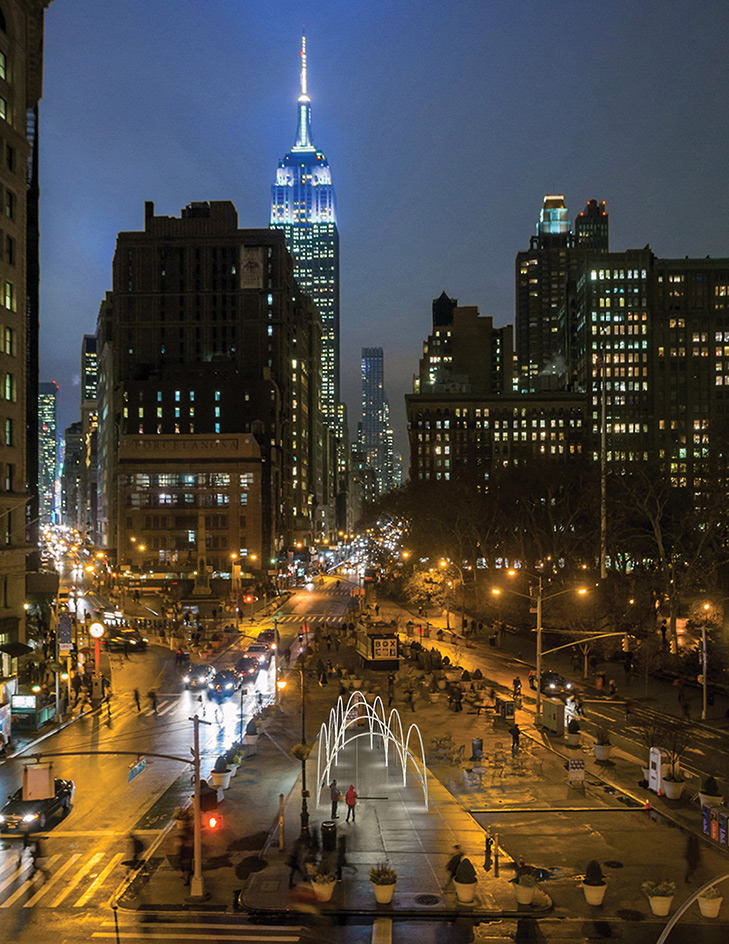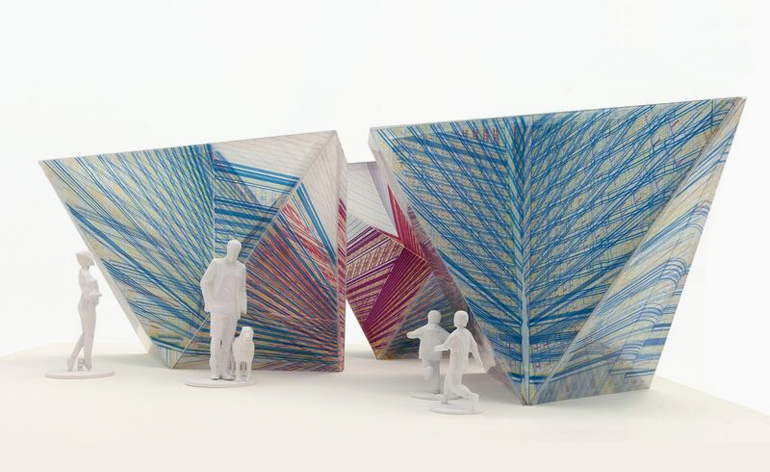Rest assured: LOT’s Flatiron installation encourages New Yorkers to relax

LOT’s installation ‘Flatiron Sky-Line’ has won the annual Flatiron Public Plaza Holiday Design Competition to be installed in New York during the holiday season. LOT’s first large-scale public installation in New York City will be an arched design which welcomes in passersby to relax in hammocks, look up and enjoy some of New York’s early 20th century skyscrapers including the Flatiron building, the Woolwich building and Met Life Tower.
Running for the third time, the competition hosted by The Flatiron Partnership and the Van Alen Institute invites a temporary installation to the Flatiron district to serve as a hub for a programme of public events over the winter months. A jury of design and public art professionals selected LOT’s proposal from five competition entries, including New York studios Architensions; Büro Koray Duman Architects; Freeland Buck; and Young & Ayata.
Led by the principles of simplicity and an interest in the Flatiron skyline, LOT, directed by Eleni Petaloti and Leonidas Trampoukis, designed the installation to change people’s viewpoint of the city. The bright arches of the structure are made from white powder-coated steel tubes illuminated with LED lights, which hold hammocks underneath their eaves. The social sculpture encourages New Yorkers to recharge and engage with the eminent architecture of the Flatiron district.
Located at the North Flatiron Public Plaza at Broadway, Fifth Avenue and 23rd Street, ‘Flatiron Sky-Line’ will be installed from 21 November, breaking the busy pace of the streets for the holiday season.

Located at the North Flatiron Public Plaza, LOT's winning proposal will be installed from 21 November

Visitors will be able look up and enjoy some of the city's early 20th century skyscrapers

LOT pipped four other New York studios to scoop the commission, including Freeland Buck, which submitted this 'Vanishing Point' entry

'Radiant Forest', by Architensions, was another potential proposal for the public plaza
INFORMATION
For more information, visit the LOT website
Wallpaper* Newsletter
Receive our daily digest of inspiration, escapism and design stories from around the world direct to your inbox.
Harriet Thorpe is a writer, journalist and editor covering architecture, design and culture, with particular interest in sustainability, 20th-century architecture and community. After studying History of Art at the School of Oriental and African Studies (SOAS) and Journalism at City University in London, she developed her interest in architecture working at Wallpaper* magazine and today contributes to Wallpaper*, The World of Interiors and Icon magazine, amongst other titles. She is author of The Sustainable City (2022, Hoxton Mini Press), a book about sustainable architecture in London, and the Modern Cambridge Map (2023, Blue Crow Media), a map of 20th-century architecture in Cambridge, the city where she grew up.
-
 Eight designers to know from Rossana Orlandi Gallery’s Milan Design Week 2025 exhibition
Eight designers to know from Rossana Orlandi Gallery’s Milan Design Week 2025 exhibitionWallpaper’s highlights from the mega-exhibition at Rossana Orlandi Gallery include some of the most compelling names in design today
By Anna Solomon
-
 Nikos Koulis brings a cool wearability to high jewellery
Nikos Koulis brings a cool wearability to high jewelleryNikos Koulis experiments with unusual diamond cuts and modern materials in a new collection, ‘Wish’
By Hannah Silver
-
 A Xingfa cement factory’s reimagining breathes new life into an abandoned industrial site
A Xingfa cement factory’s reimagining breathes new life into an abandoned industrial siteWe tour the Xingfa cement factory in China, where a redesign by landscape specialist SWA Group completely transforms an old industrial site into a lush park
By Daven Wu
-
 Croismare school, Jean Prouvé’s largest demountable structure, could be yours
Croismare school, Jean Prouvé’s largest demountable structure, could be yoursJean Prouvé’s 1948 Croismare school, the largest demountable structure ever built by the self-taught architect, is up for sale
By Amy Serafin
-
 We explore Franklin Israel’s lesser-known, progressive, deconstructivist architecture
We explore Franklin Israel’s lesser-known, progressive, deconstructivist architectureFranklin Israel, a progressive Californian architect whose life was cut short in 1996 at the age of 50, is celebrated in a new book that examines his work and legacy
By Michael Webb
-
 A new hilltop California home is rooted in the landscape and celebrates views of nature
A new hilltop California home is rooted in the landscape and celebrates views of natureWOJR's California home House of Horns is a meticulously planned modern villa that seeps into its surrounding landscape through a series of sculptural courtyards
By Jonathan Bell
-
 The Frick Collection's expansion by Selldorf Architects is both surgical and delicate
The Frick Collection's expansion by Selldorf Architects is both surgical and delicateThe New York cultural institution gets a $220 million glow-up
By Stephanie Murg
-
 Remembering architect David M Childs (1941-2025) and his New York skyline legacy
Remembering architect David M Childs (1941-2025) and his New York skyline legacyDavid M Childs, a former chairman of architectural powerhouse SOM, has passed away. We celebrate his professional achievements
By Jonathan Bell
-
 What is hedonistic sustainability? BIG's take on fun-injected sustainable architecture arrives in New York
What is hedonistic sustainability? BIG's take on fun-injected sustainable architecture arrives in New YorkA new project in New York proves that the 'seemingly contradictory' ideas of sustainable development and the pursuit of pleasure can, and indeed should, co-exist
By Emily Wright
-
 The upcoming Zaha Hadid Architects projects set to transform the horizon
The upcoming Zaha Hadid Architects projects set to transform the horizonA peek at Zaha Hadid Architects’ future projects, which will comprise some of the most innovative and intriguing structures in the world
By Anna Solomon
-
 Frank Lloyd Wright’s last house has finally been built – and you can stay there
Frank Lloyd Wright’s last house has finally been built – and you can stay thereFrank Lloyd Wright’s final residential commission, RiverRock, has come to life. But, constructed 66 years after his death, can it be considered a true ‘Wright’?
By Anna Solomon