Sofitel Stephansdom in Vienna by Jean Nouvel
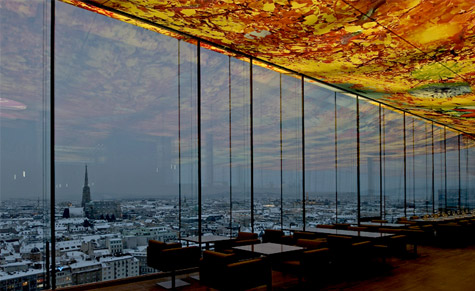
'The aim is to try to enrich the city. If you work with a historic city like Vienna, you have to be ambitious to want to add something', says leading French architect Jean Nouvel. Which is why for his latest completed project, the Sofitel Stephansdom in Vienna, Nouvel didn't exactly make things easy for himself opting for state-of-the-art design with a heavy injection of art.
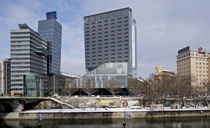
See more of Jean Nouvel's Sofitel Stephansdom
This latest addition to the Sofitel family is not only a comfortable place to stay in an enviable location by the river Danube, a stone's throw from the city's historical centre and St Stephen's cathedral. But, after nightfall is a beautifully illuminated beacon that plays down its height (it towers most of its neighbours at about 80m tall) with a string of horizontal bursts of bright colour, the work of renowned Swiss artist Pipilotti Rist.
During daytime, the light creates reflections, mirrored at the neighbouring Hans Hollein complex that houses the Generali Gruppe offices. Daylight, brought inside through different openings and shimmering on several glass and mirror surfaces, is accentuated by Rist's work, creating a kaleidoscopic effect. 'I wanted to create a building that would be as abstract as possible. A presque rien monochromatic composition, where the horizontal element would be the colour' admits Nouvel, 'I didn't want to create a tower, but more a volume, a composition'.
Together with the neighbouring, earlier Hollein building, the Sofitel completes a sort of 'urban gate', according to the Pritzker Prize-winning architect's intention, who designed it in almost literal alignment to the neighbouring Hollein façade's inclination.
The cathedral's tiles are referenced in some of the glass skin patterns, creating a dialogue between the old and new, while the breathtaking city views were something the architect wanted to make the most of. Highlights in the guest rooms include bespoke blinds whose position can be adjusted by the visitor to frame their customized vista of choice.
The concept is simple. The tall building seems straightforward and unadorned and follows a trapezoidal footprint. A large lobby, clearly defined by a separate external volume, leads to the hotel reception and circulation areas, as well as a design retail complex on the ground and first levels, outlined on one side by a Patrick Blanc-designed green wall. The 182 different rooms span the floors above, while the top level hosts Le Loft, the hotel's main restaurant.
Wallpaper* Newsletter
Receive our daily digest of inspiration, escapism and design stories from around the world direct to your inbox.
The external shape is underlined in three different levels by Rist's colourful ceiling compositions, one at the entrance, one on the lobby's high ceiling and thirdly on Le Loft.
Contrary to the artist's bright and intricate artworks, the interiors by Nouvel are kept in simple colours, which is the key to why the two styles blend so well together. Only grey, white and black are used, while simple handwritten transcribed lines on the walls made by a selection of students from the Vienna School of Fine Arts, present the guest with a little art surprise in each room.
Even the furniture - much of it designed by the architect himself - follows each room's colourway (they come in full grey, full white, a playful full black, and combinations of these). Overall, grey dominates the public spaces. 'Grey helps reveal the spirit of the design. It is a very useful colour', explains Nouvel.
The main centrepiece however, is without a doubt the magnificent top-level Le Loft restaurant, headed by 3-Michelin-starred chef Antoine Westermann of Parisian Drouant Restaurant fame. The wonderful French food is not the only attraction. The colour explosion that is Rist's ceiling creation is certainly worth the climb, beautifully enhanced by Nouvel's clever near-floating roof design. By tipping the ceiling edges slightly upward and adding a subtle angle to the glass walls, Nouvel created a beautiful impression of infinity through the reflections.
A globetrotter himself, Nouvel is no stranger to hotel and short-stay visits and understands the inspiration and sense of excitement required from such an architectural environment. 'A hotel is always a little adventure, so you want to create emotions. Monochrome is almost the opposite of what traditional hotels do. It gives a certain identity', he says.
Ellie Stathaki is the Architecture & Environment Director at Wallpaper*. She trained as an architect at the Aristotle University of Thessaloniki in Greece and studied architectural history at the Bartlett in London. Now an established journalist, she has been a member of the Wallpaper* team since 2006, visiting buildings across the globe and interviewing leading architects such as Tadao Ando and Rem Koolhaas. Ellie has also taken part in judging panels, moderated events, curated shows and contributed in books, such as The Contemporary House (Thames & Hudson, 2018), Glenn Sestig Architecture Diary (2020) and House London (2022).
-
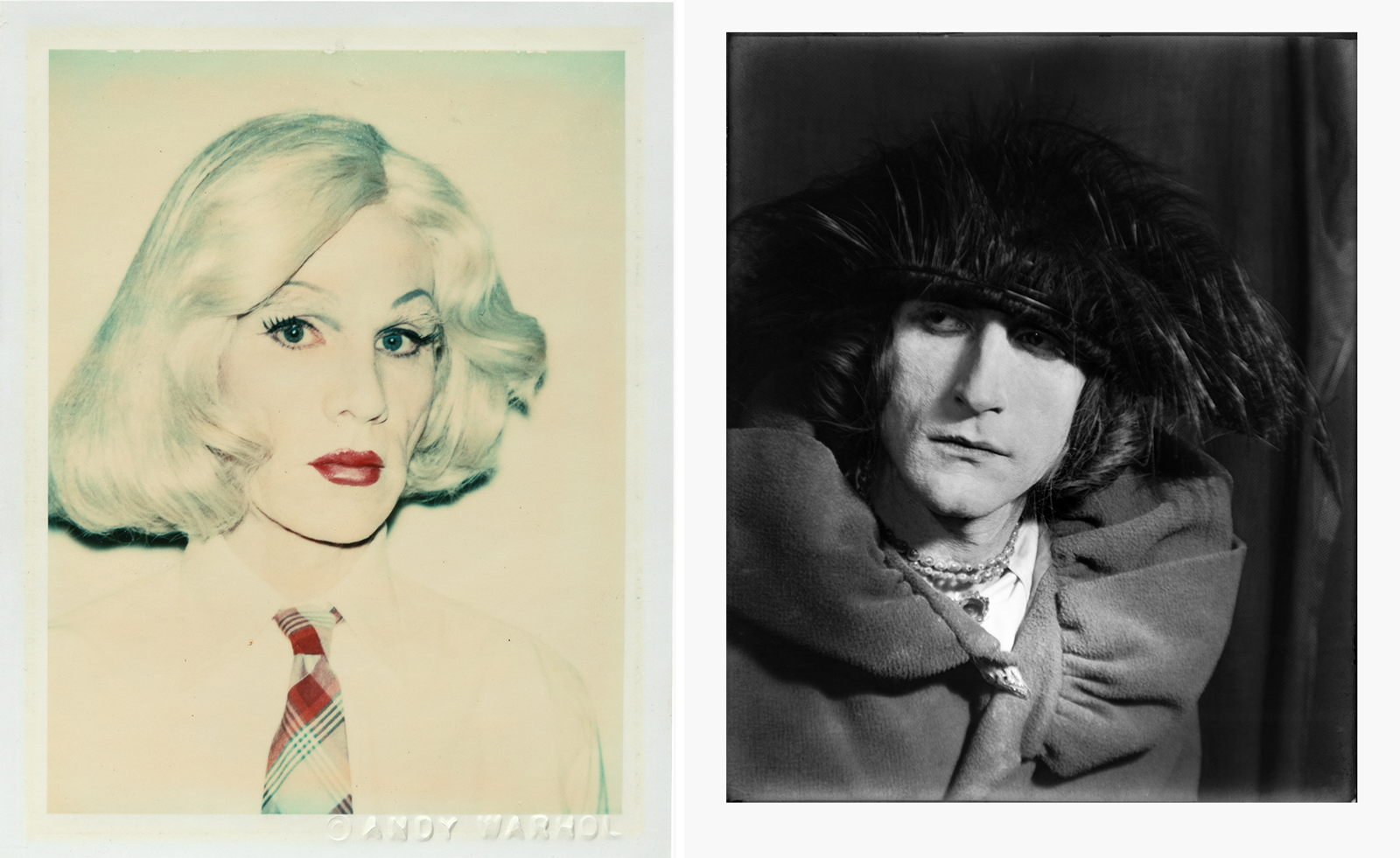 From Rembrandt to Warhol, a Paris exhibition asks: what do artists wear?
From Rembrandt to Warhol, a Paris exhibition asks: what do artists wear?‘The Art of Dressing – Dressing like an Artist’ at Musée du Louvre-Lens inspects the sartorial choices of artists
By Upasana Das
-
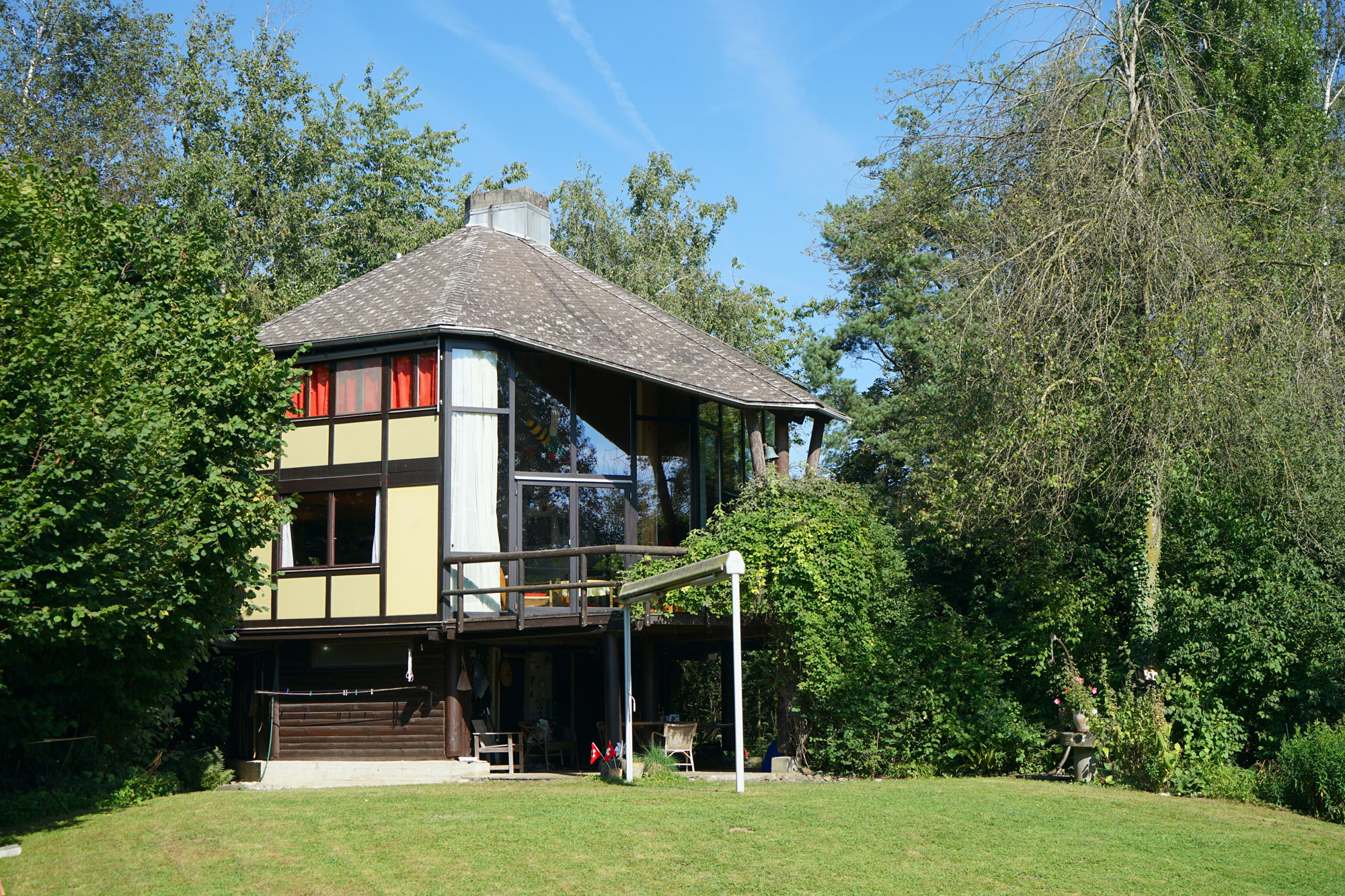 Meet Lisbeth Sachs, the lesser known Swiss modernist architect
Meet Lisbeth Sachs, the lesser known Swiss modernist architectPioneering Lisbeth Sachs is the Swiss architect behind the inspiration for creative collective Annexe’s reimagining of the Swiss pavilion for the Venice Architecture Biennale 2025
By Adam Štěch
-
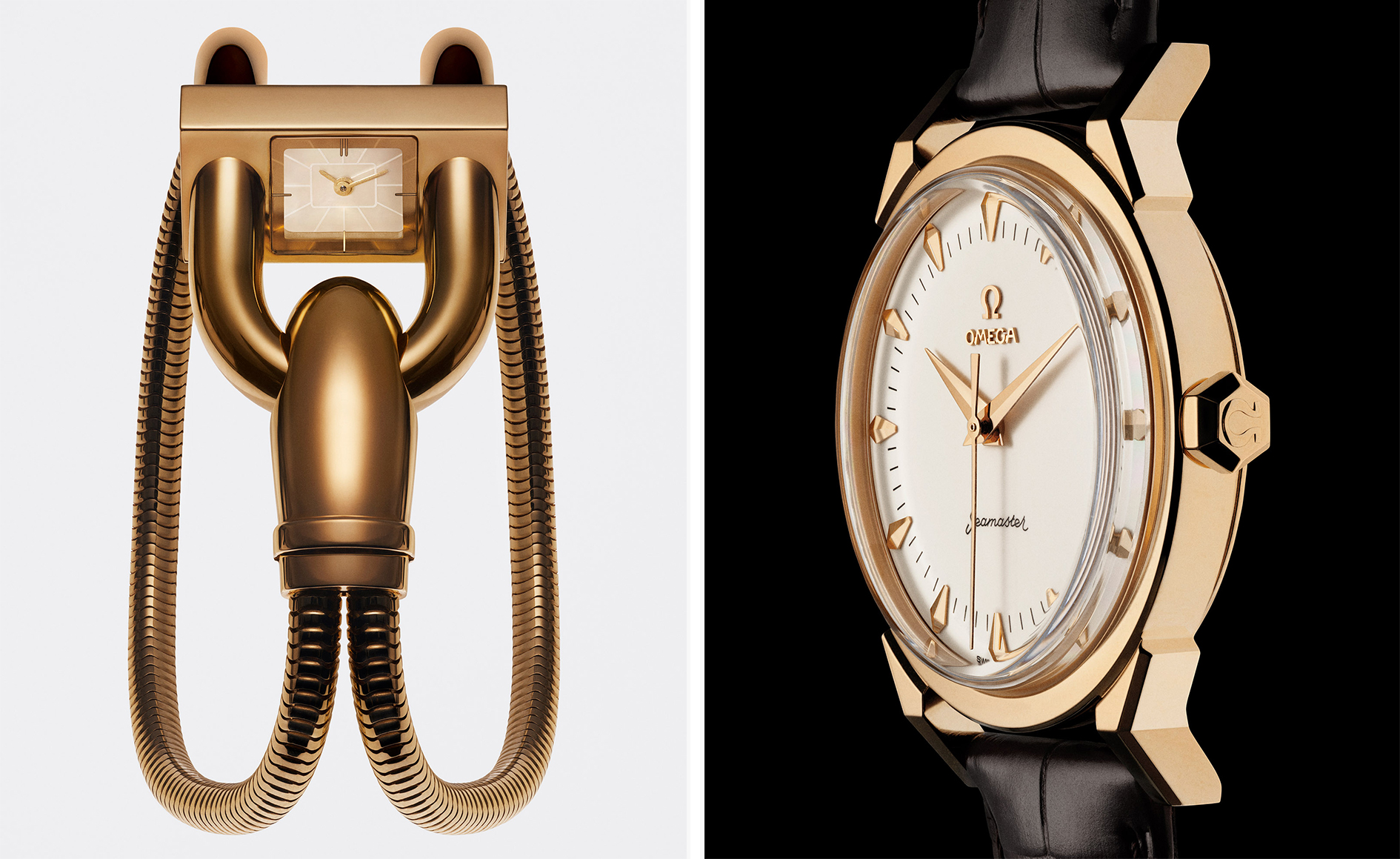 A stripped-back elegance defines these timeless watch designs
A stripped-back elegance defines these timeless watch designsWatches from Cartier, Van Cleef & Arpels, Rolex and more speak to universal design codes
By Hannah Silver
-
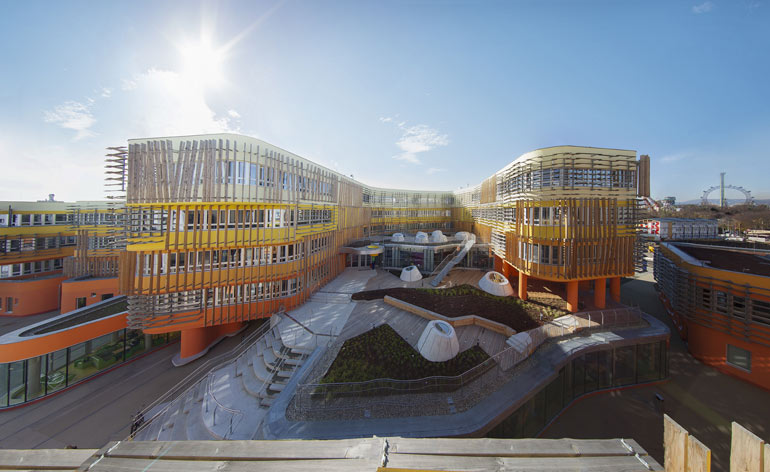 CRAB Studio designs new buildings for the Vienna University of Economics and Business
CRAB Studio designs new buildings for the Vienna University of Economics and BusinessBy Ellie Stathaki
-
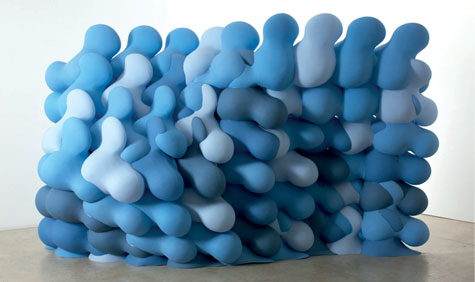 Transitory Objects exhibition, Vienna
Transitory Objects exhibition, ViennaBy Ellie Stathaki