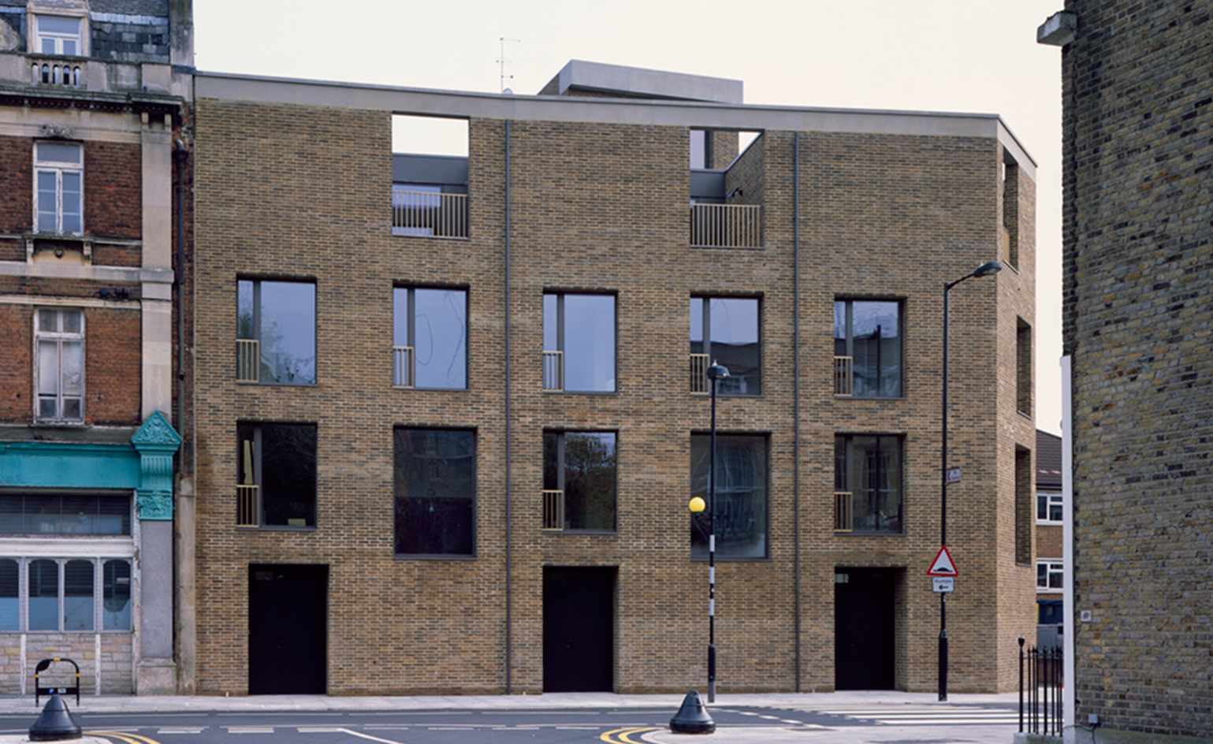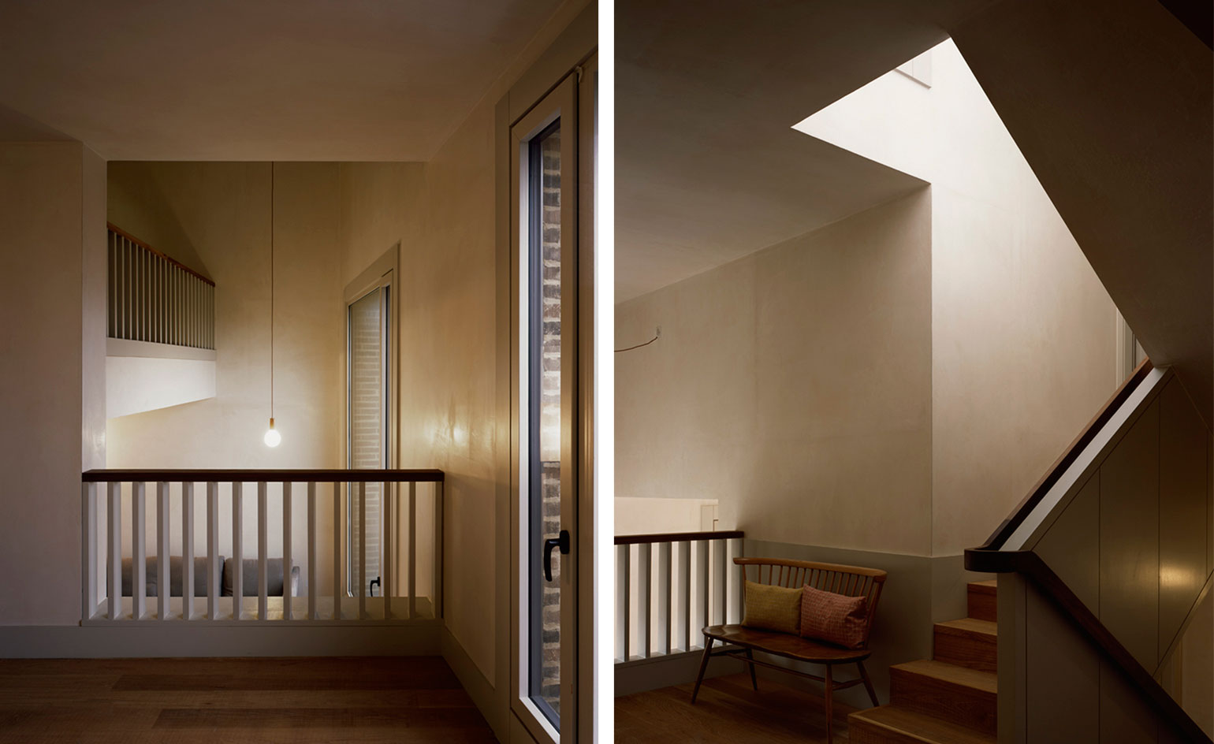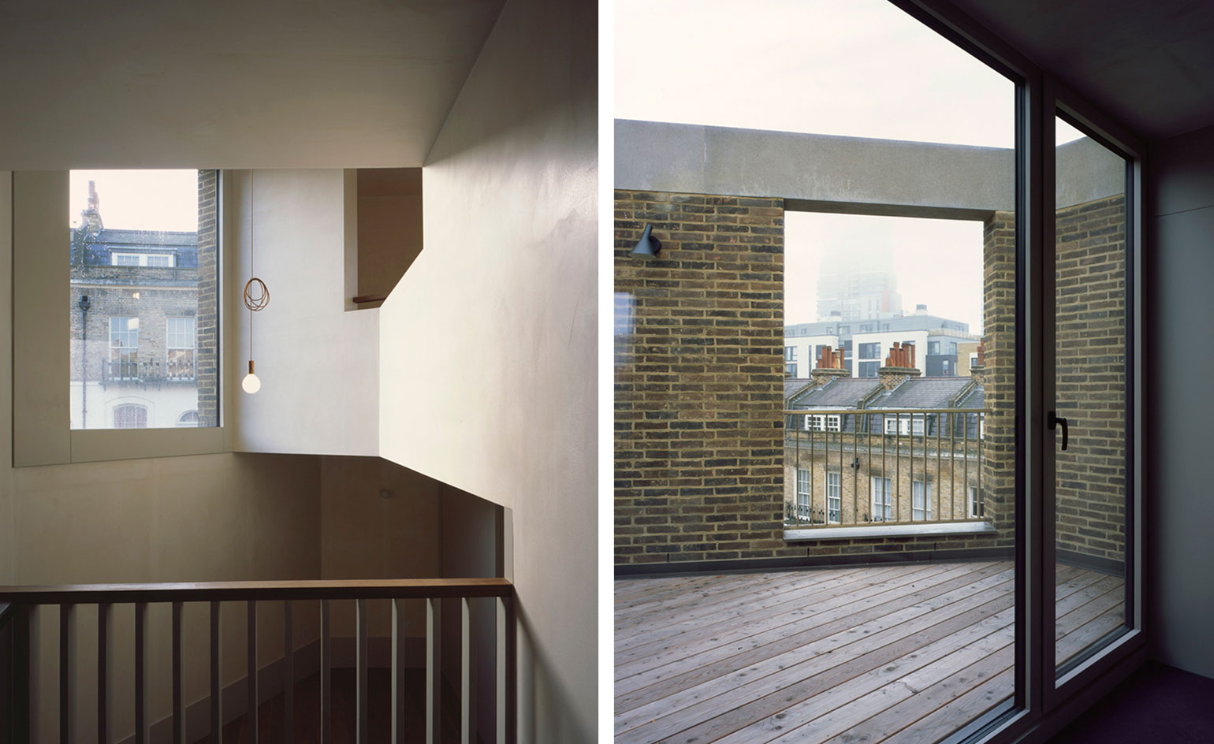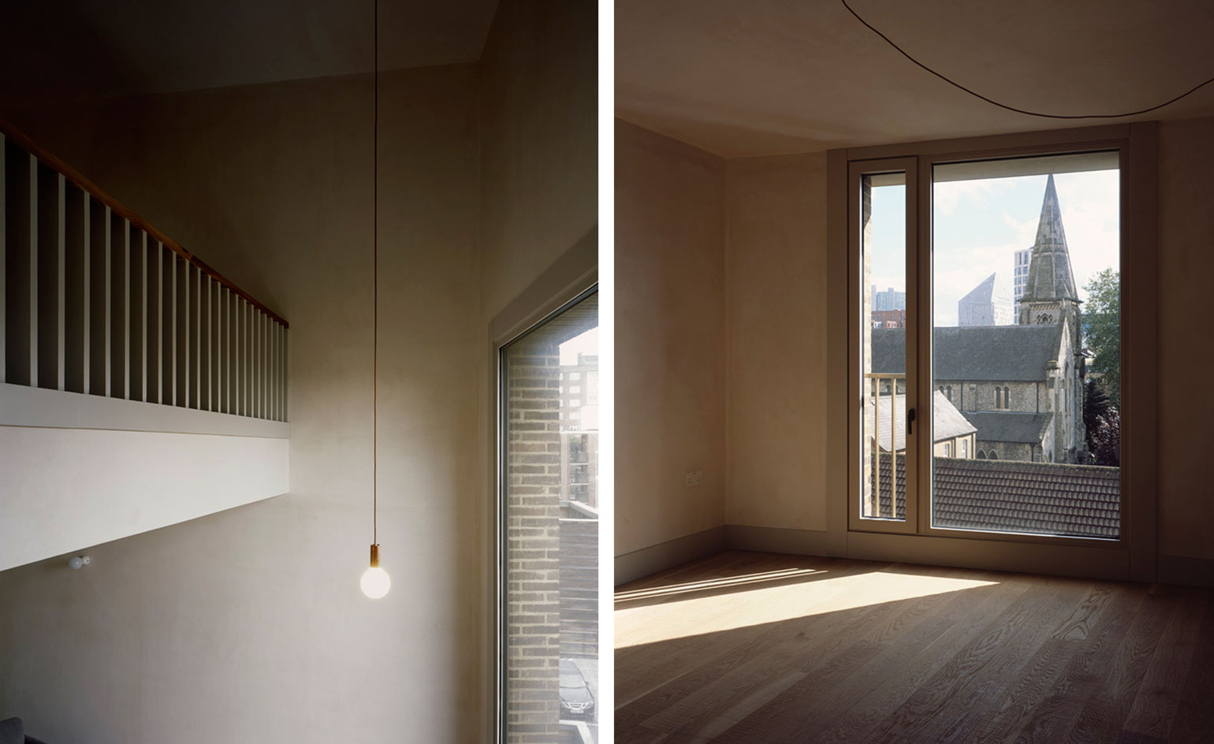Solidspace teams up with Jaccaud Zein to create sensitive brick-clad housing

London seems to be bursting with new, large-scale and high end residential developments, but an equally strong number of smaller – in scale, but not ambition – housing projects have also been quietly in the making. Shepherdess Walk near the city's Old Street roundabout is one of the latest additions to the genre, a new boutique development by Solidspace and Switzerland and London based architecture practice Jaccaud Zein.
The architects, headed by Jean-Paul Jaccaud and Tanya Zein, expanded to London from Geneva in 2009 – having existing links with the British capital – and soon began collaborating with the developers. 'We formed a partnership with Solidspace to develop the project at Shepherdess Walk and found it interesting to be both client and architect at the same time,' explains Jaccaud. 'This gave us a lot of freedom on the project and we could ensure that the architectural quality of the project was never compromised.'
A site-specific approach was important to the team, and the scheme draws on the area's rich historical heritage of terraced houses. 'The material decisions stemmed mostly from a desire to establish links with the context, giving as much as possible a sense of the building having always been there,' says Jaccaud. 'Our influences are very diverse and eclectic, from Georgian domestic architecture to Milanese modernity of the 1960's through to local vernacular.'
Using brick to link the new-build with the surrounding urban fabric, the architects designed the multiple housing scheme, balancing the scale between its three larger terraced houses and the five-unit-strong apartment block.
Large openings and a number of outdoors spaces – gardens and decked terraces – bring plenty of natural light in, while a split level arrangement – a Solidspace trademark – was introduced as a 'strong guideline' to the project, providing many possibilities, as well as challenges. 'We found it very challenging to reconcile this internal complexity of the buildings with the simple forms that we wanted for the outside, to enable the project to sit simply within its urban context,' says Jaccaud. 'But it provided us with a very rich range of spatial opportunities.'
An interior palette of simple, raw materials, including light coloured plaster, brass metalwork and warm solid oak flooring, helps create a calming environment inside. Providing a peaceful haven just a stone's throw away from the bustle of nearby Shoreditch, these units are energy efficient to boot, with a well insulated envelope and minimal electrical consumption for lighting during daytime.

Clad in brick, to blend seamlessly with the surrounding urban fabric, the scheme includes three terraced houses and an apartment block consisting of five apartment units

They all feature generous interiors and Solidspace's trademark split-level arrangement

Large openings and outside space - such as decked terraces and gardens - make these units bright and in touch with the outdoors

An interior palette of simple raw materials, including light coloured plaster, brass metalwork and warm solid oak flooring, creates a calming environment inside
INFORMATION
For more information on the architects visit the website
Photography: Helene Binet
Wallpaper* Newsletter
Receive our daily digest of inspiration, escapism and design stories from around the world direct to your inbox.
Ellie Stathaki is the Architecture & Environment Director at Wallpaper*. She trained as an architect at the Aristotle University of Thessaloniki in Greece and studied architectural history at the Bartlett in London. Now an established journalist, she has been a member of the Wallpaper* team since 2006, visiting buildings across the globe and interviewing leading architects such as Tadao Ando and Rem Koolhaas. Ellie has also taken part in judging panels, moderated events, curated shows and contributed in books, such as The Contemporary House (Thames & Hudson, 2018), Glenn Sestig Architecture Diary (2020) and House London (2022).
-
 The Lighthouse draws on Bauhaus principles to create a new-era workspace campus
The Lighthouse draws on Bauhaus principles to create a new-era workspace campusThe Lighthouse, a Los Angeles office space by Warkentin Associates, brings together Bauhaus, brutalism and contemporary workspace design trends
By Ellie Stathaki
-
 Extreme Cashmere reimagines retail with its new Amsterdam store: ‘You want to take your shoes off and stay’
Extreme Cashmere reimagines retail with its new Amsterdam store: ‘You want to take your shoes off and stay’Wallpaper* takes a tour of Extreme Cashmere’s new Amsterdam store, a space which reflects the label’s famed hospitality and unconventional approach to knitwear
By Jack Moss
-
 Titanium watches are strong, light and enduring: here are some of the best
Titanium watches are strong, light and enduring: here are some of the bestBrands including Bremont, Christopher Ward and Grand Seiko are exploring the possibilities of titanium watches
By Chris Hall
-
 A new London house delights in robust brutalist detailing and diffused light
A new London house delights in robust brutalist detailing and diffused lightLondon's House in a Walled Garden by Henley Halebrown was designed to dovetail in its historic context
By Jonathan Bell
-
 A Sussex beach house boldly reimagines its seaside typology
A Sussex beach house boldly reimagines its seaside typologyA bold and uncompromising Sussex beach house reconfigures the vernacular to maximise coastal views but maintain privacy
By Jonathan Bell
-
 This 19th-century Hampstead house has a raw concrete staircase at its heart
This 19th-century Hampstead house has a raw concrete staircase at its heartThis Hampstead house, designed by Pinzauer and titled Maresfield Gardens, is a London home blending new design and traditional details
By Tianna Williams
-
 An octogenarian’s north London home is bold with utilitarian authenticity
An octogenarian’s north London home is bold with utilitarian authenticityWoodbury residence is a north London home by Of Architecture, inspired by 20th-century design and rooted in functionality
By Tianna Williams
-
 What is DeafSpace and how can it enhance architecture for everyone?
What is DeafSpace and how can it enhance architecture for everyone?DeafSpace learnings can help create profoundly sense-centric architecture; why shouldn't groundbreaking designs also be inclusive?
By Teshome Douglas-Campbell
-
 The dream of the flat-pack home continues with this elegant modular cabin design from Koto
The dream of the flat-pack home continues with this elegant modular cabin design from KotoThe Niwa modular cabin series by UK-based Koto architects offers a range of elegant retreats, designed for easy installation and a variety of uses
By Jonathan Bell
-
 Are Derwent London's new lounges the future of workspace?
Are Derwent London's new lounges the future of workspace?Property developer Derwent London’s new lounges – created for tenants of its offices – work harder to promote community and connection for their users
By Emily Wright
-
 Showing off its gargoyles and curves, The Gradel Quadrangles opens in Oxford
Showing off its gargoyles and curves, The Gradel Quadrangles opens in OxfordThe Gradel Quadrangles, designed by David Kohn Architects, brings a touch of playfulness to Oxford through a modern interpretation of historical architecture
By Shawn Adams