Clean bill of health: Cincinnati’s new hospital is designed to enhance wellbeing
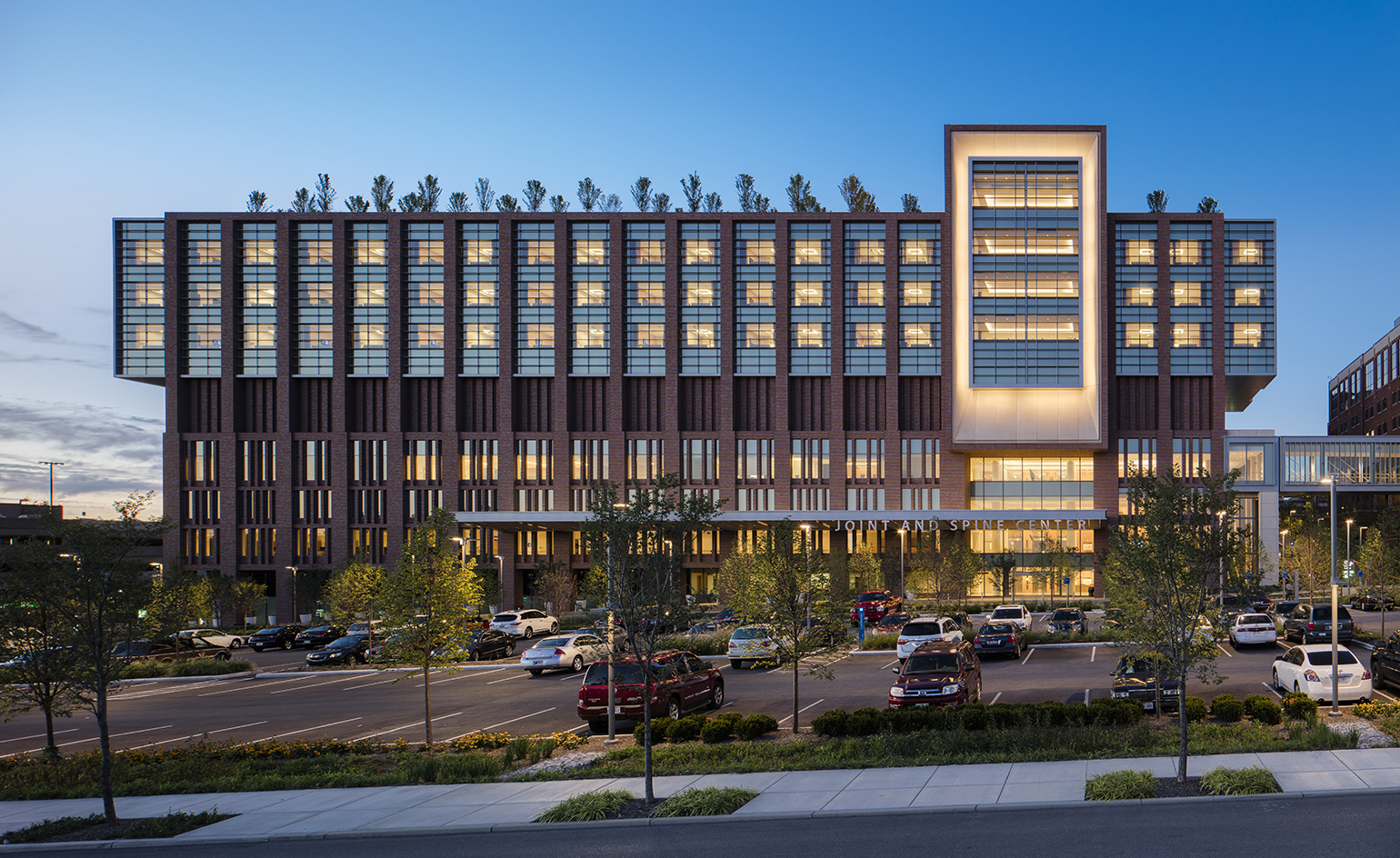
The patients' well-being is all healthcare institutions' number one priority, so when Skidmore Owings & Merrill LLP secured the commission to design the new Christ Hospital's Joint and Spine Center located in Cincinnati, Ohio, they envisioned a complex that creates a warm and comforting atmosphere, while still adhering to strict clinical and medical requirements.
SOM kick-started the design process by interviewing staff and patients to discover their various needs, in order to prioritise comfortable, integrated care. Their research concluded that the best way to structure the environment is to give careful consideration to the way patients, families and medical professionals interact on site.
'The entire design and construction team worked very closely with the hospital’s leadership, staff and users to create a place that facilitates and inspires well-being,' says SOM design partner Brian Lee.
The new building boasts the most advanced form of integrated care, tailored to each individual patient and their needs. 'The opening of the Joint and Spine Center allows us to transform the way care is delivered,' says Mike Keating, president and CEO of The Christ Hospital Health Network.
The unit’s private rooms feature floor-to-ceiling frosted and clear glass, which can be easily managed by the patient via designated electronic remote controls. The layout of the hi-tech ward rooms follow a clear and defined geometry. Facilities, such as support and utility spaces, are decentralised. This creates a rare sense of openness in the layout and enhances connectivity between the different wards of the hospital.
Recreational facilities for staff and patients include a new roof garden that holds stunning views of the surrounding city and a landscaped courtyard positioned between the complex's old and new structures.
Materials were chosen for their warmth and sustainable qualities, aiming for a tranquil and therapeutic environment. The building's structural frame is made of steel, while the architects used ‘prefabricated bathroom modules and MEP infrastructure to achieve a high-quality, cost-effective construction.’
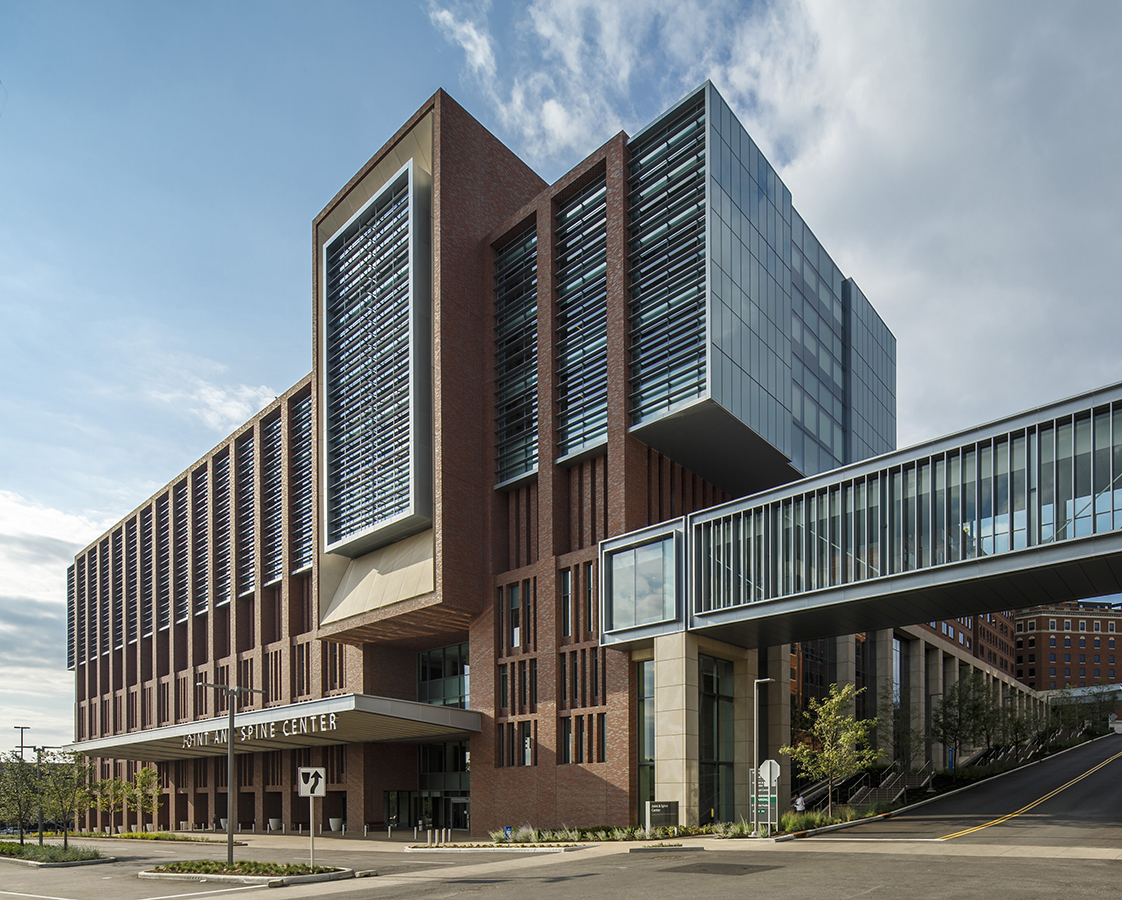
Through their design, the architects wanted to create a space that combines warmth and comfort with top notch healthcare and medical excellence
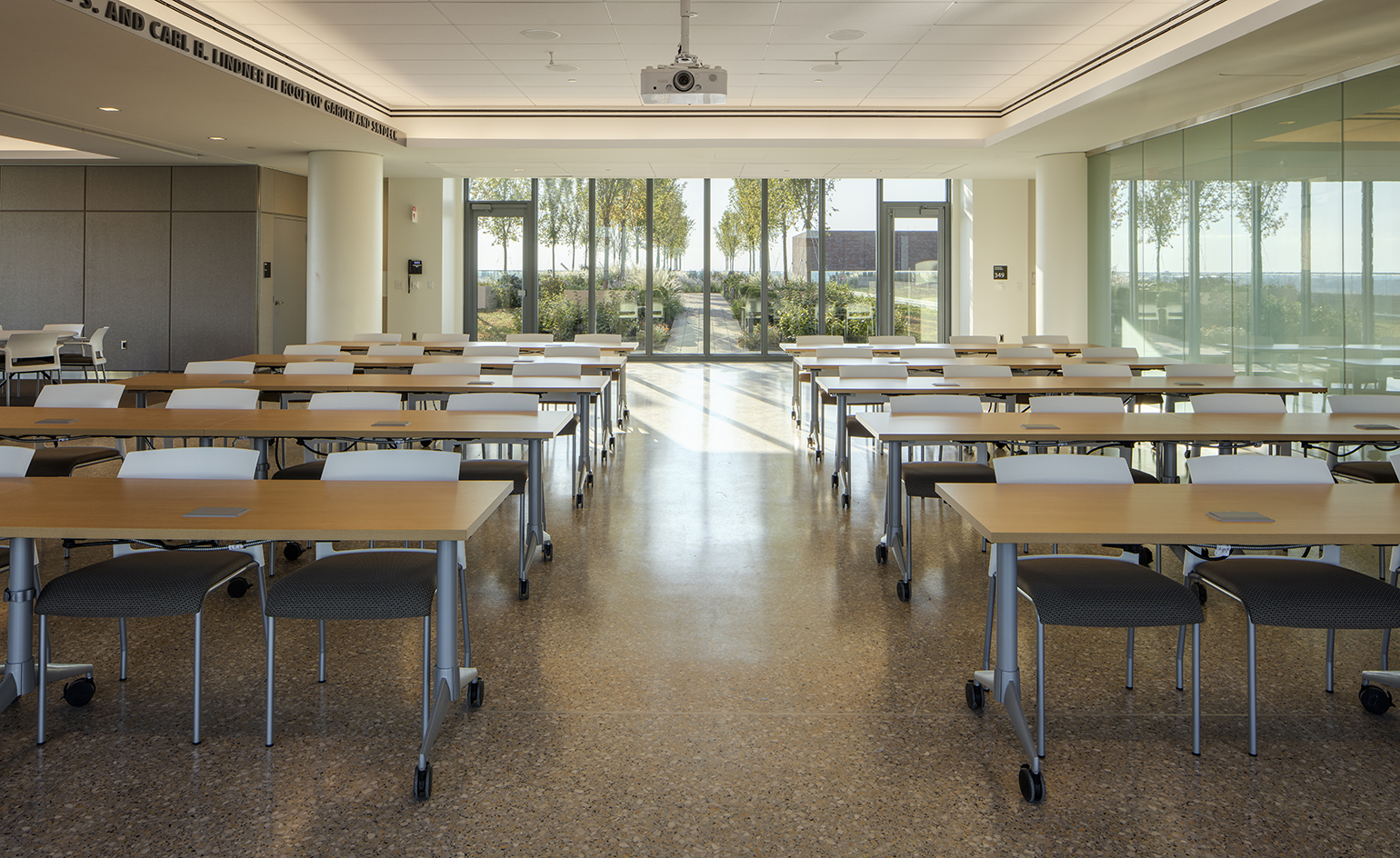
In order to achieve the best results possible, SOM interviewed patients and staff to ensure their design responds to everybody's needs
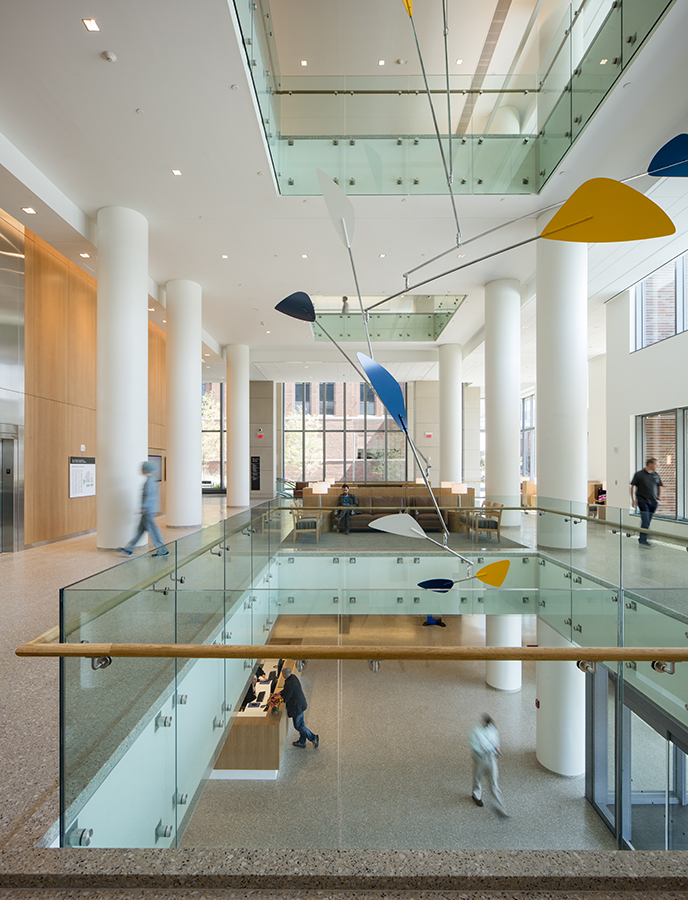
Instead of creating a central core with all the service areas, the architects spread facilities and utility rooms out; this resulted in an internal layout with a real sense of openness
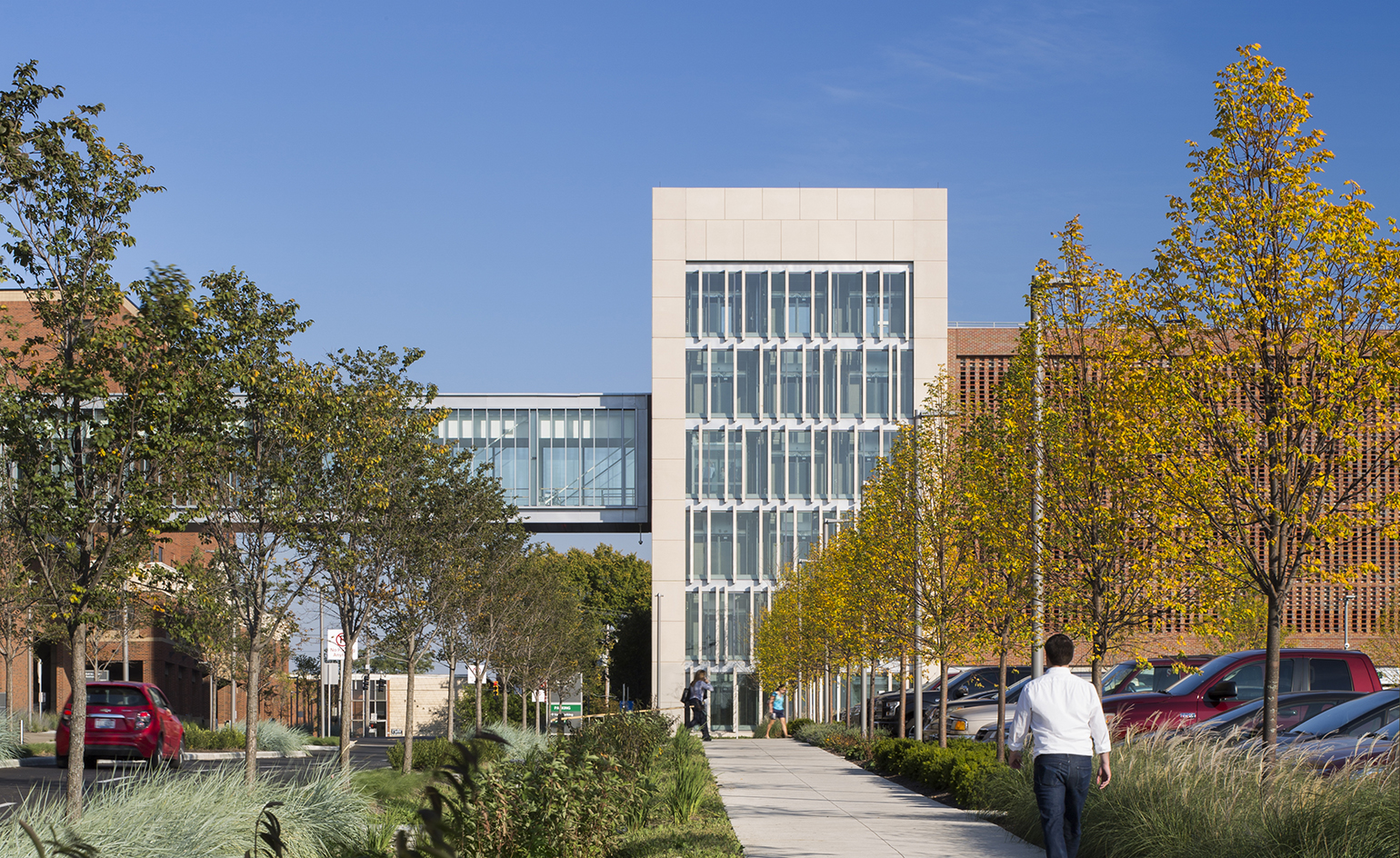
All the patients' rooms feature generous windows, which can be controlled easily remotely
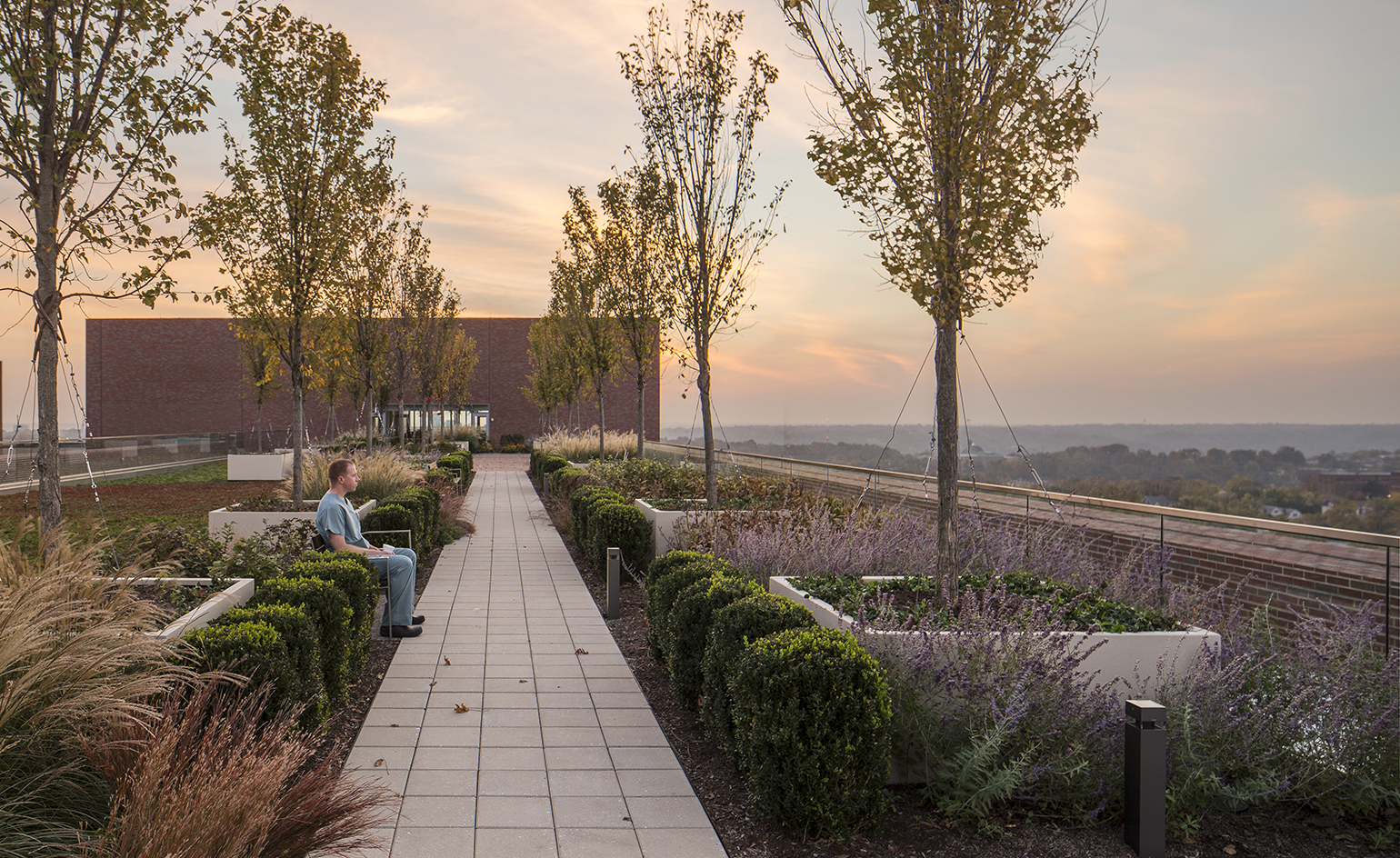
Recreational facilities for staff and patients include a new roof garden that holds stunning views of the surrounding city
INFORMATION
For more information on SOM visit the website
Photography: Tom Rossiter
Wallpaper* Newsletter
Receive our daily digest of inspiration, escapism and design stories from around the world direct to your inbox.
-
 Japan in Milan! See the highlights of Japanese design at Milan Design Week 2025
Japan in Milan! See the highlights of Japanese design at Milan Design Week 2025At Milan Design Week 2025 Japanese craftsmanship was a front runner with an array of projects in the spotlight. Here are some of our highlights
By Danielle Demetriou
-
 Tour the best contemporary tea houses around the world
Tour the best contemporary tea houses around the worldCelebrate the world’s most unique tea houses, from Melbourne to Stockholm, with a new book by Wallpaper’s Léa Teuscher
By Léa Teuscher
-
 ‘Humour is foundational’: artist Ella Kruglyanskaya on painting as a ‘highly questionable’ pursuit
‘Humour is foundational’: artist Ella Kruglyanskaya on painting as a ‘highly questionable’ pursuitElla Kruglyanskaya’s exhibition, ‘Shadows’ at Thomas Dane Gallery, is the first in a series of three this year, with openings in Basel and New York to follow
By Hannah Silver
-
 This minimalist Wyoming retreat is the perfect place to unplug
This minimalist Wyoming retreat is the perfect place to unplugThis woodland home that espouses the virtues of simplicity, containing barely any furniture and having used only three materials in its construction
By Anna Solomon
-
 We explore Franklin Israel’s lesser-known, progressive, deconstructivist architecture
We explore Franklin Israel’s lesser-known, progressive, deconstructivist architectureFranklin Israel, a progressive Californian architect whose life was cut short in 1996 at the age of 50, is celebrated in a new book that examines his work and legacy
By Michael Webb
-
 A new hilltop California home is rooted in the landscape and celebrates views of nature
A new hilltop California home is rooted in the landscape and celebrates views of natureWOJR's California home House of Horns is a meticulously planned modern villa that seeps into its surrounding landscape through a series of sculptural courtyards
By Jonathan Bell
-
 The Frick Collection's expansion by Selldorf Architects is both surgical and delicate
The Frick Collection's expansion by Selldorf Architects is both surgical and delicateThe New York cultural institution gets a $220 million glow-up
By Stephanie Murg
-
 Remembering architect David M Childs (1941-2025) and his New York skyline legacy
Remembering architect David M Childs (1941-2025) and his New York skyline legacyDavid M Childs, a former chairman of architectural powerhouse SOM, has passed away. We celebrate his professional achievements
By Jonathan Bell
-
 The upcoming Zaha Hadid Architects projects set to transform the horizon
The upcoming Zaha Hadid Architects projects set to transform the horizonA peek at Zaha Hadid Architects’ future projects, which will comprise some of the most innovative and intriguing structures in the world
By Anna Solomon
-
 Frank Lloyd Wright’s last house has finally been built – and you can stay there
Frank Lloyd Wright’s last house has finally been built – and you can stay thereFrank Lloyd Wright’s final residential commission, RiverRock, has come to life. But, constructed 66 years after his death, can it be considered a true ‘Wright’?
By Anna Solomon
-
 Heritage and conservation after the fires: what’s next for Los Angeles?
Heritage and conservation after the fires: what’s next for Los Angeles?In the second instalment of our 'Rebuilding LA' series, we explore a way forward for historical treasures under threat
By Mimi Zeiger