Safety rules: SOM unveils the home for New York’s emergency response unit
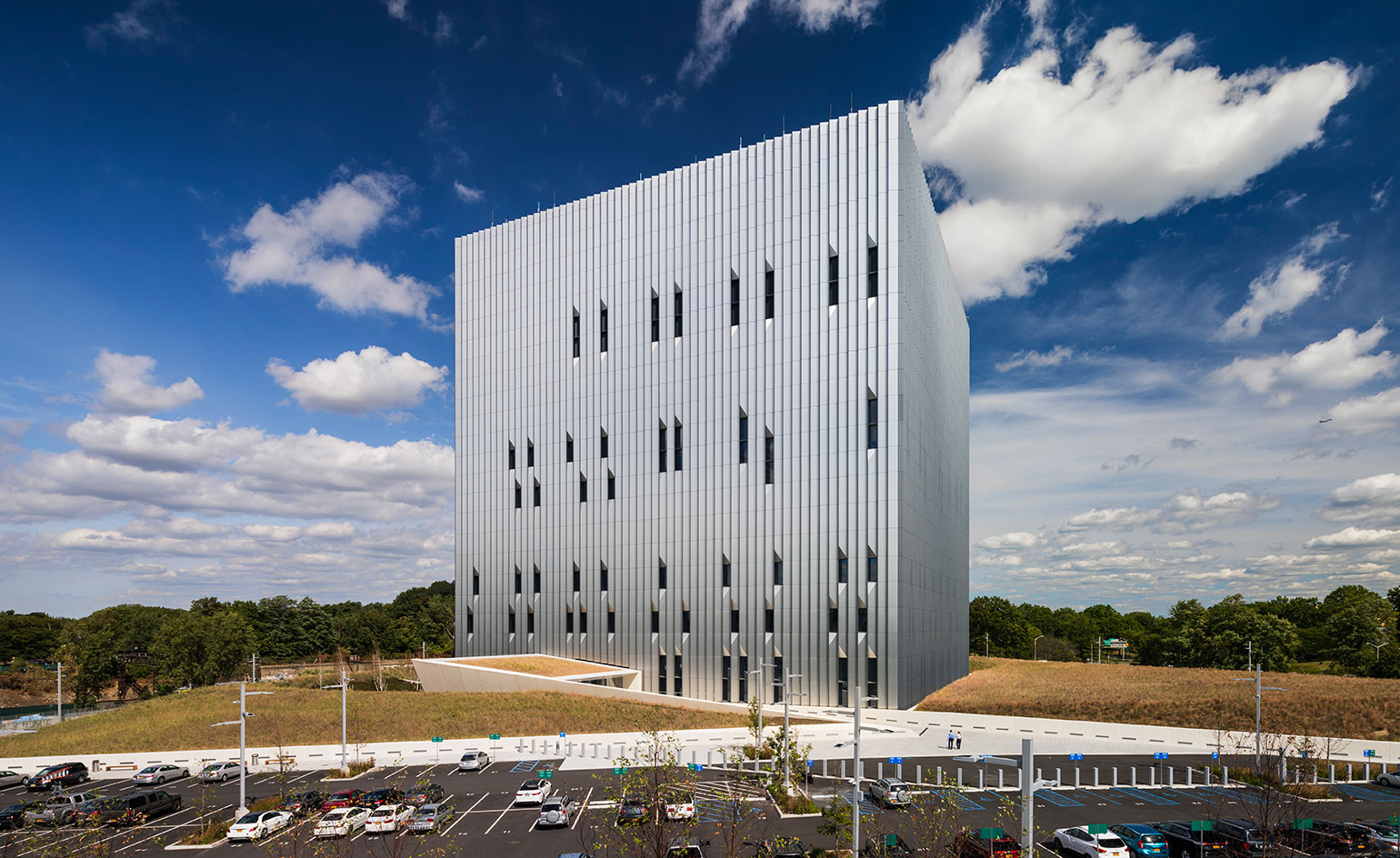
Skidmore, Owings & Merrill LLP (SOM) has unveiled its newest project: a facility to house the Bronx’s 911 emergency response unit. Dubbed the Public Safety Answering Center II (or PSAC II for short), the 450,000 sq ft building is set to unite emergency response workers from multiple city agencies – such as the police and fire departments, and emergency medical services – in one single place that will act as a shining beacon of inter-agency cooperation.
The cubic building is fashioned from a dynamic, serrated façade of recycled aluminium. Situated on a prominent nine-acre site, it acquired its brutalist aesthetics due to the client’s specific requirements for high-level privacy for all its employees. ‘PSAC II materialises New York City’s commitment to keeping its residents and visitors safe from harm,’ explains Gary Haney, design partner at SOM. ‘Our building design pushes the envelope with a workplace that is not only highly secure but also supportive to its users and sustainable for the environment.’
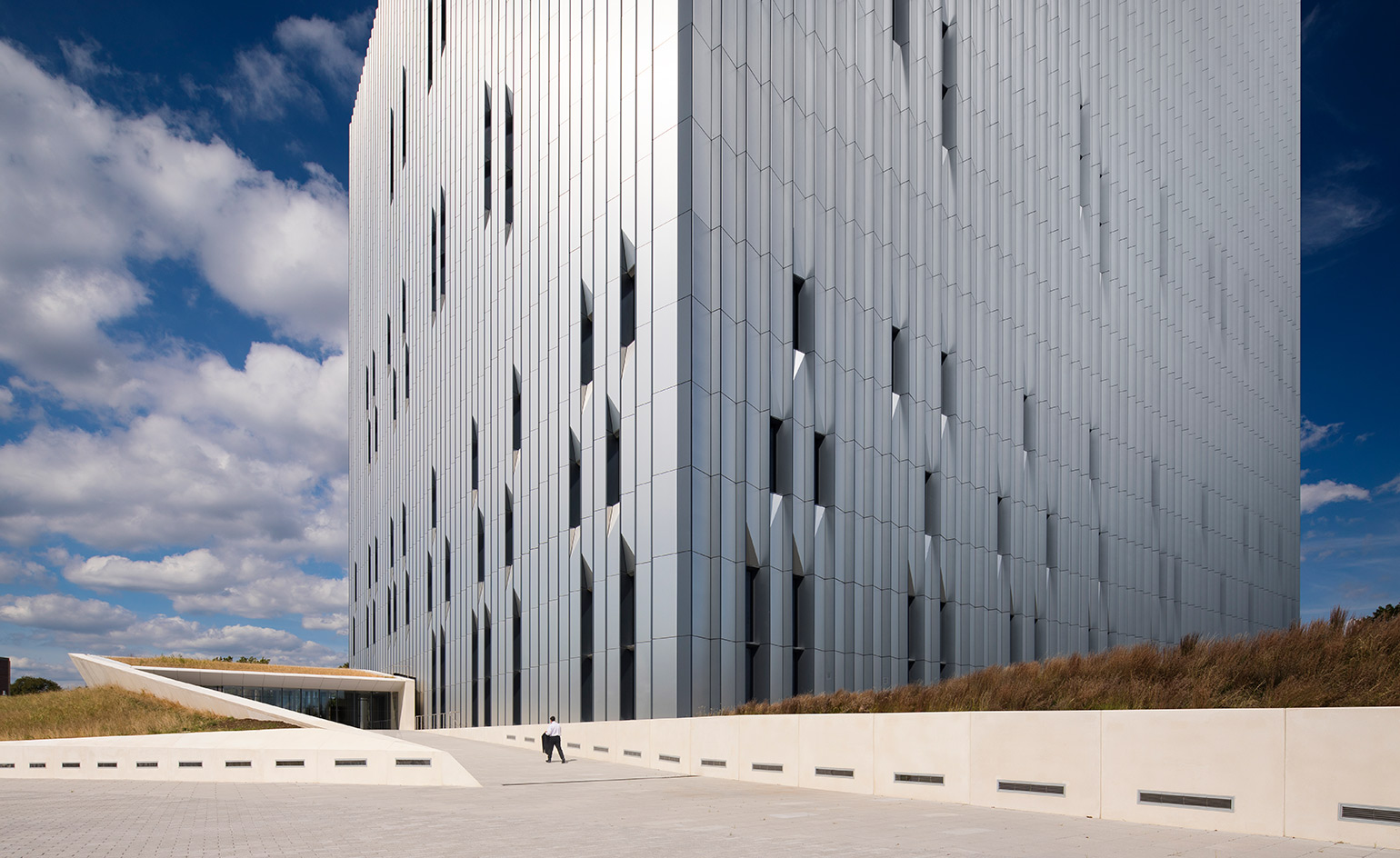
The PSAC II has a brutalist aluminium façade
The PSAC II will also introduce an important layer of security to New York’s 911 system, as it will act as a crucial backup to the city’s primary call centre, on-call 24/7, 365 days a year. The highly secure centre will be able to continue operating even when faced with threats of natural disaster and large-scale emergencies.
The structure is surrounded by a sculptural berm of wild grass, which wraps around the site’s periphery, shielding the neighbouring car park and the loading docks from the building’s inhabitants’ view, while offering them a welcome connection to nature.
A calming environment unfolds inside, assuring employees that the PSAC II’s workers remain cared for and calm, even when they carry out their high-stress duties. The main gathering space for the building features an innovative plant wall, which introduces a welcome green element to the interior; at the same time it helps filter the air to reduce the structure’s overall energy use.
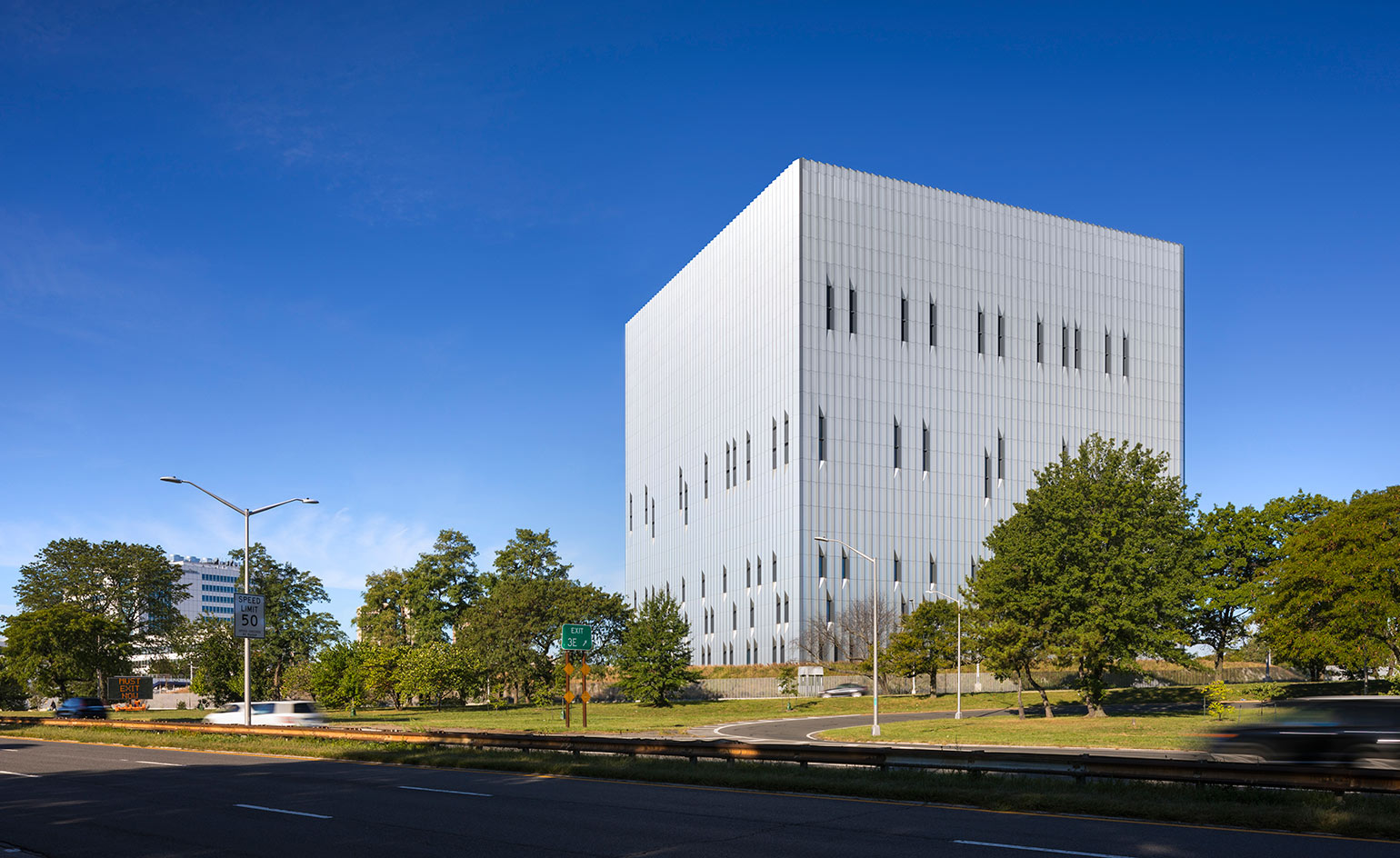
The building brings together emergency response workers from multiple city agencies, such as the police and fire departments as well as emergency medical services
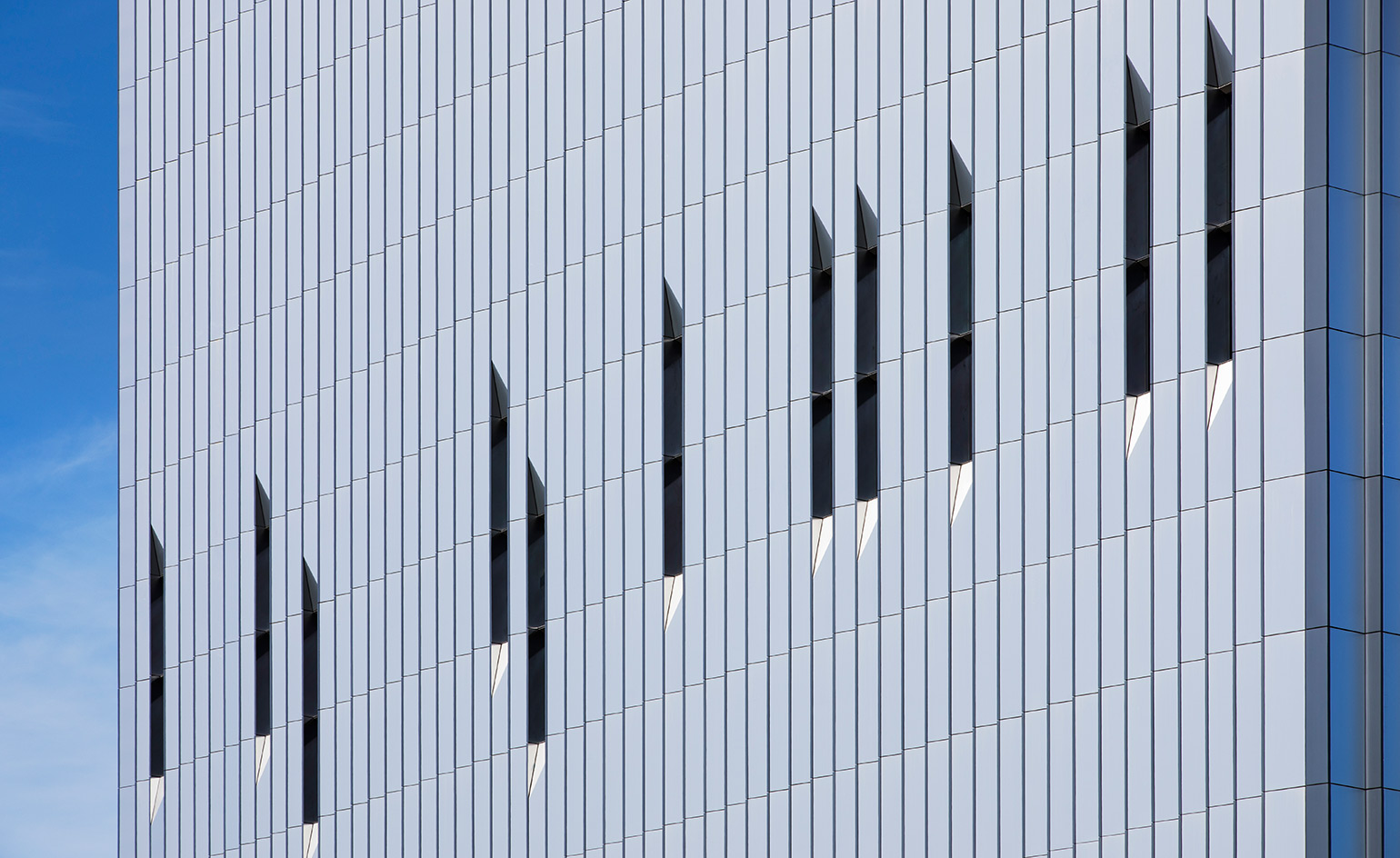
The serrated façade is made of recycled aluminium
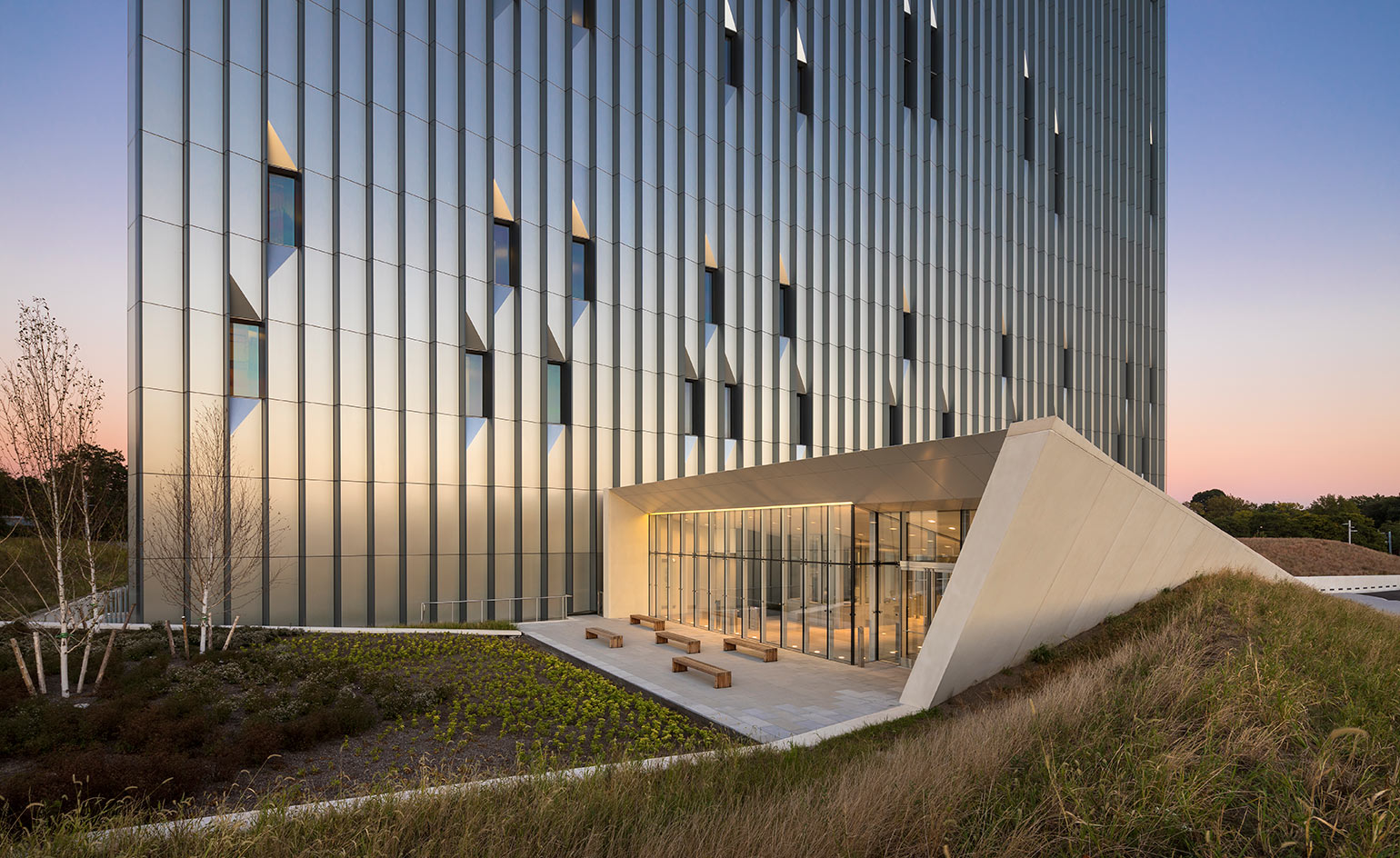
The structure is surrounded by a sculptural berm of wild grass, which wraps around the site’s periphery
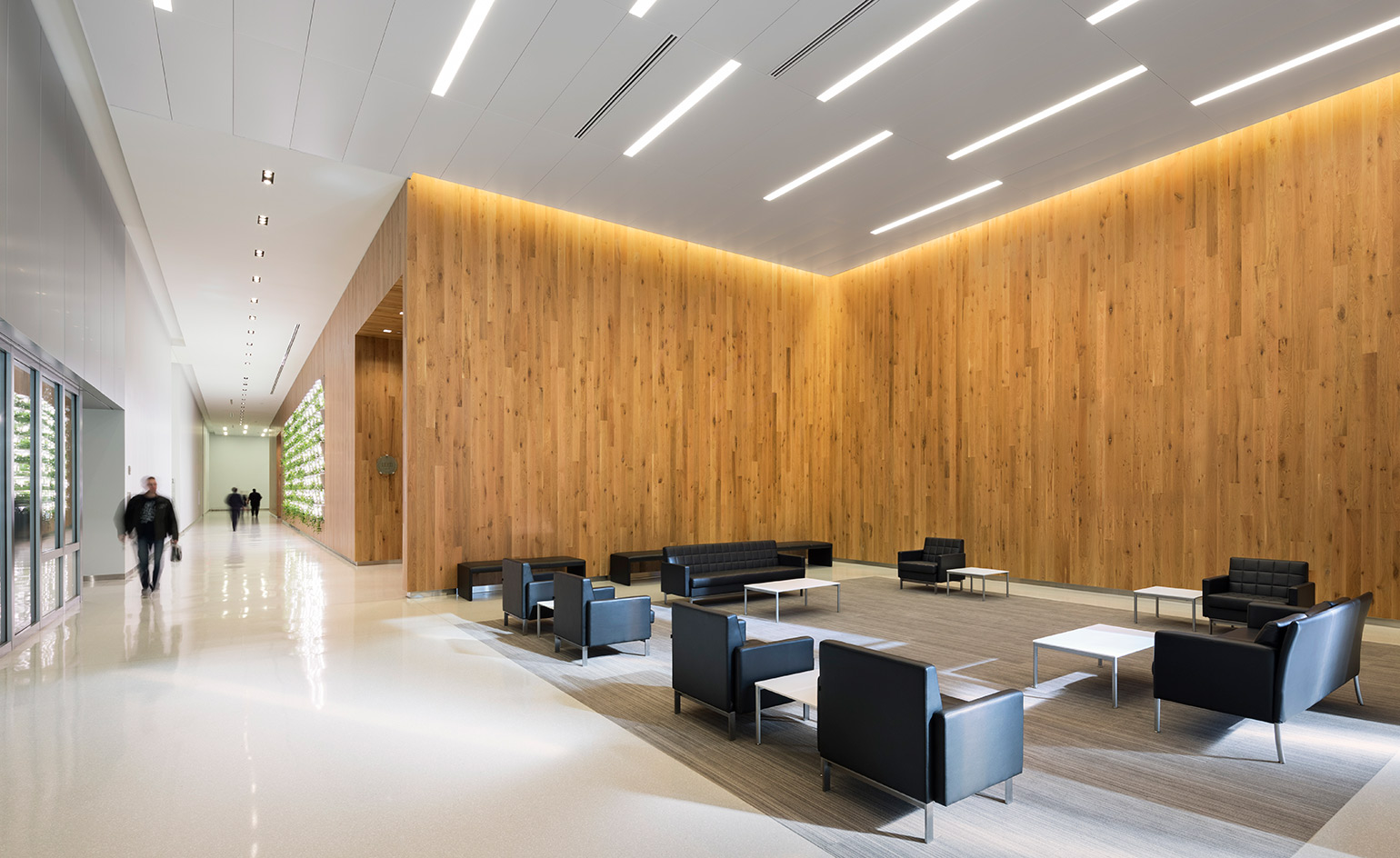
The interior is intended to make employees feel calm and secure during their high stress work day
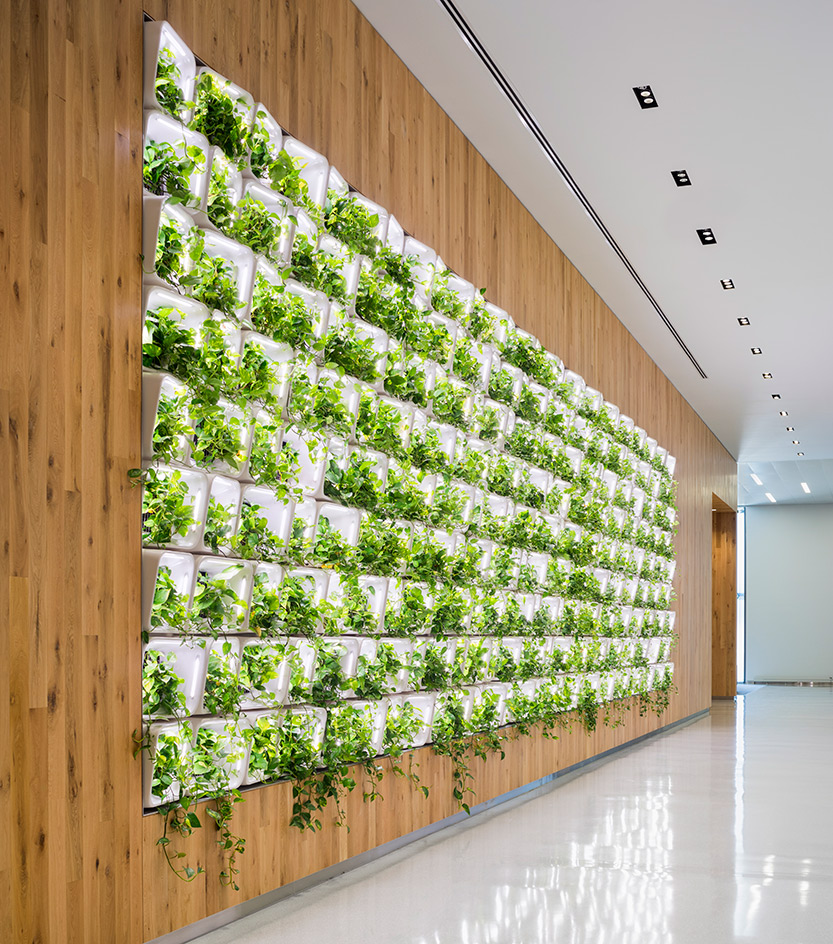
A plant wall inside adds to the calming environment, designed by the Center for Architecture Science & Ecology (CASE)—the design research laboratory of SOM in collaboration with Rensselaer Polytechnic Institute
INFORMATION
For more information, visit the SOM website
Receive our daily digest of inspiration, escapism and design stories from around the world direct to your inbox.
-
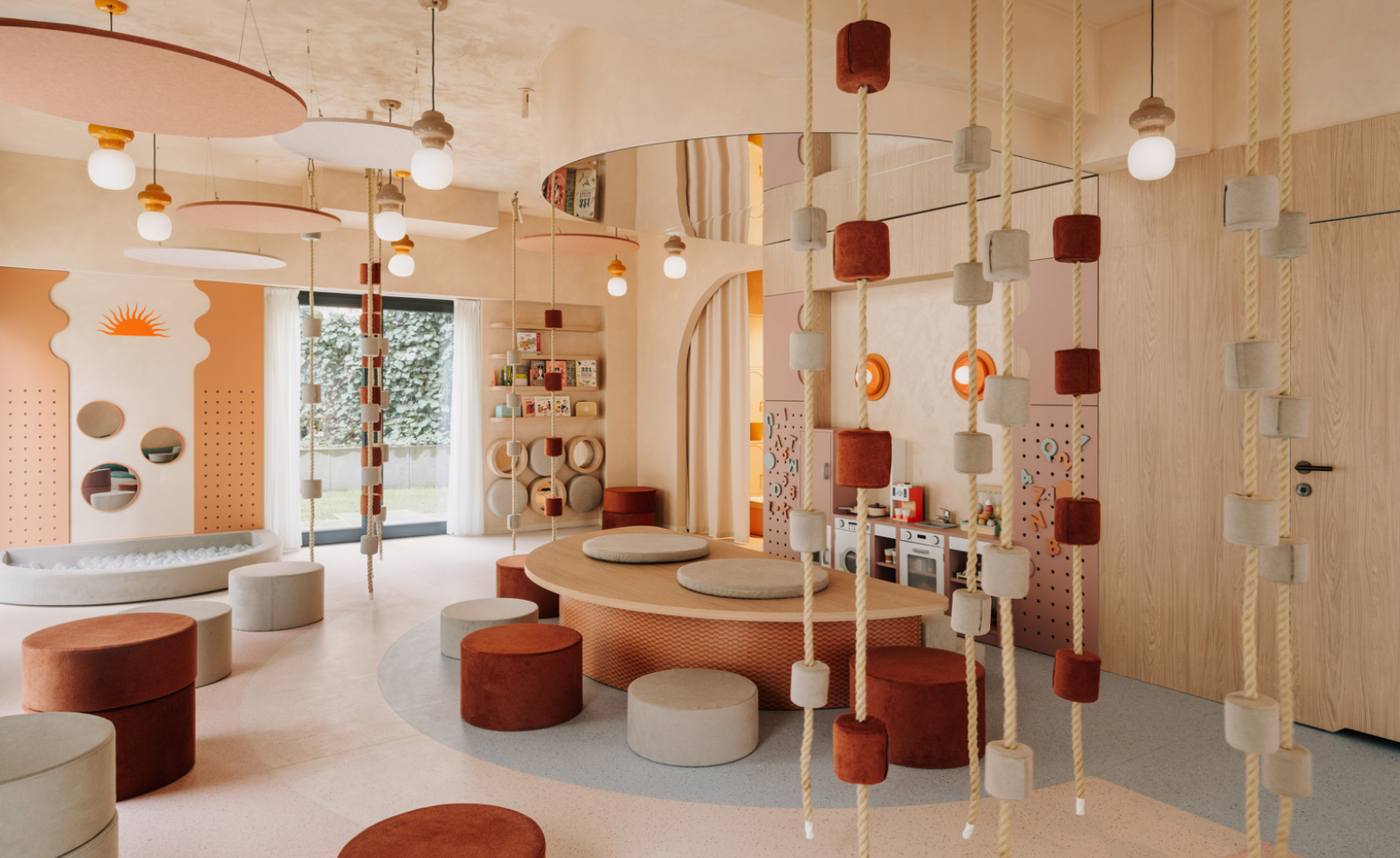 This clever café-cum-playroom in Poznań makes space for everyone
This clever café-cum-playroom in Poznań makes space for everyoneDesigned by Poland’s Cudo Studio, Sunday proposes a warm, dynamic take on the family café
-
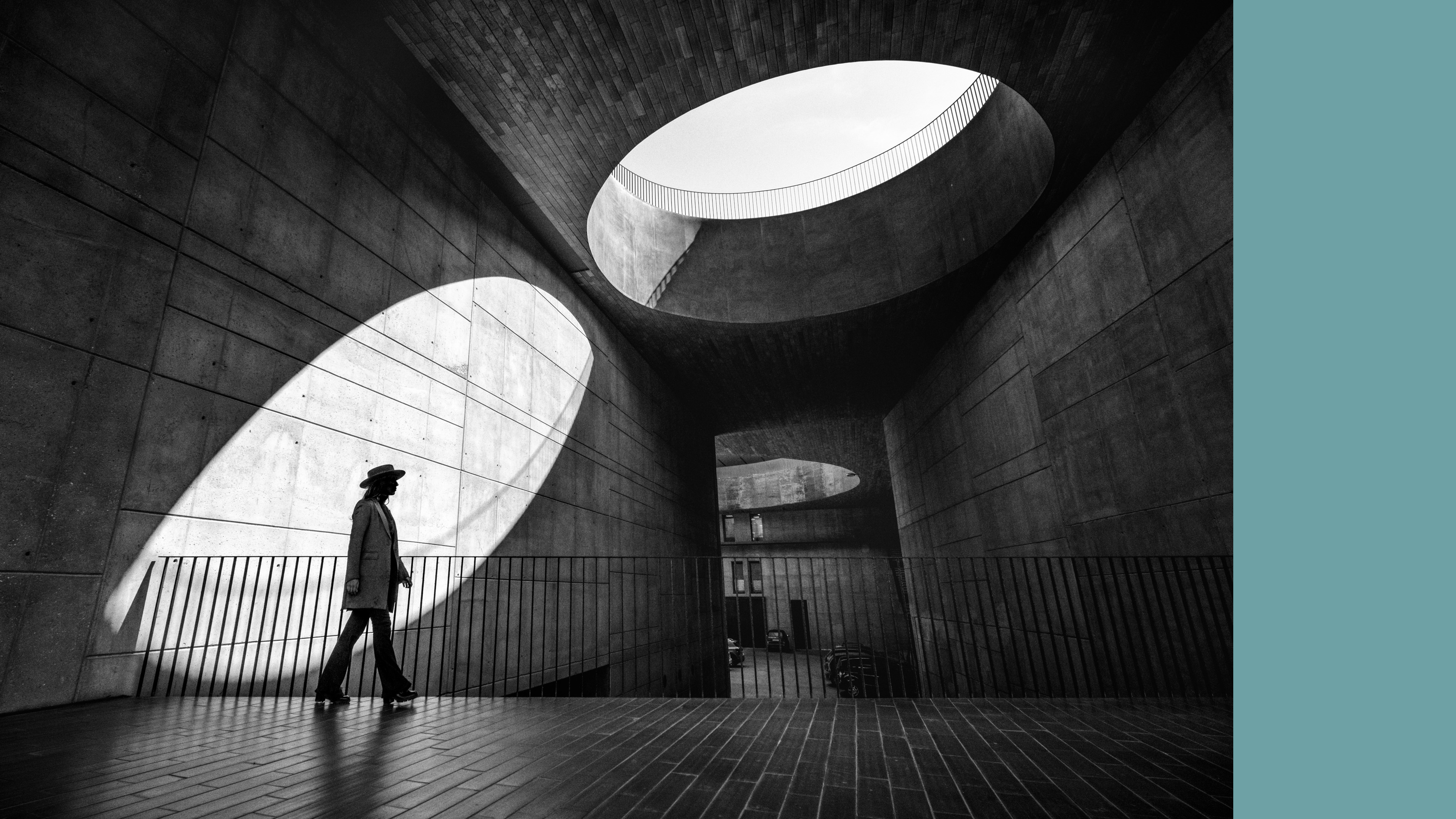 Irys is an app designed by photographers for photographers. We take it for a test run
Irys is an app designed by photographers for photographers. We take it for a test runIrys celebrates the art and quality of photography, along with the joy of discovery. We discuss the nature of online creativity and the artlessness of social media with founder Alan Schaller
-
 Pantone chose white as colour of the year: resistance to plurality, or quiet emblem of hope?
Pantone chose white as colour of the year: resistance to plurality, or quiet emblem of hope?The Pantone Colour of the Year 2026 – Cloud Dancer white – was met with both intrigue and horror from the design community. We speak to four design professionals who weigh in on this year's candid hue
-
 Remembering Robert A.M. Stern, an architect who discovered possibility in the past
Remembering Robert A.M. Stern, an architect who discovered possibility in the pastIt's easy to dismiss the late architect as a traditionalist. But Stern was, in fact, a design rebel whose buildings were as distinctly grand and buttoned-up as his chalk-striped suits
-
 Own an early John Lautner, perched in LA’s Echo Park hills
Own an early John Lautner, perched in LA’s Echo Park hillsThe restored and updated Jules Salkin Residence by John Lautner is a unique piece of Californian design heritage, an early private house by the Frank Lloyd Wright acolyte that points to his future iconic status
-
 The Stahl House – an icon of mid-century modernism – is for sale in Los Angeles
The Stahl House – an icon of mid-century modernism – is for sale in Los AngelesAfter 65 years in the hands of the same family, the home, also known as Case Study House #22, has been listed for $25 million
-
 Houston's Ismaili Centre is the most dazzling new building in America. Here's a look inside
Houston's Ismaili Centre is the most dazzling new building in America. Here's a look insideLondon-based architect Farshid Moussavi designed a new building open to all – and in the process, has created a gleaming new monument
-
 Frank Lloyd Wright’s Fountainhead will be opened to the public for the first time
Frank Lloyd Wright’s Fountainhead will be opened to the public for the first timeThe home, a defining example of the architect’s vision for American design, has been acquired by the Mississippi Museum of Art, which will open it to the public, giving visitors the chance to experience Frank Lloyd Wright’s genius firsthand
-
 Clad in terracotta, these new Williamsburg homes blend loft living and an organic feel
Clad in terracotta, these new Williamsburg homes blend loft living and an organic feelThe Williamsburg homes inside 103 Grand Street, designed by Brooklyn-based architects Of Possible, bring together elegant interiors and dramatic outdoor space in a slick, stacked volume
-
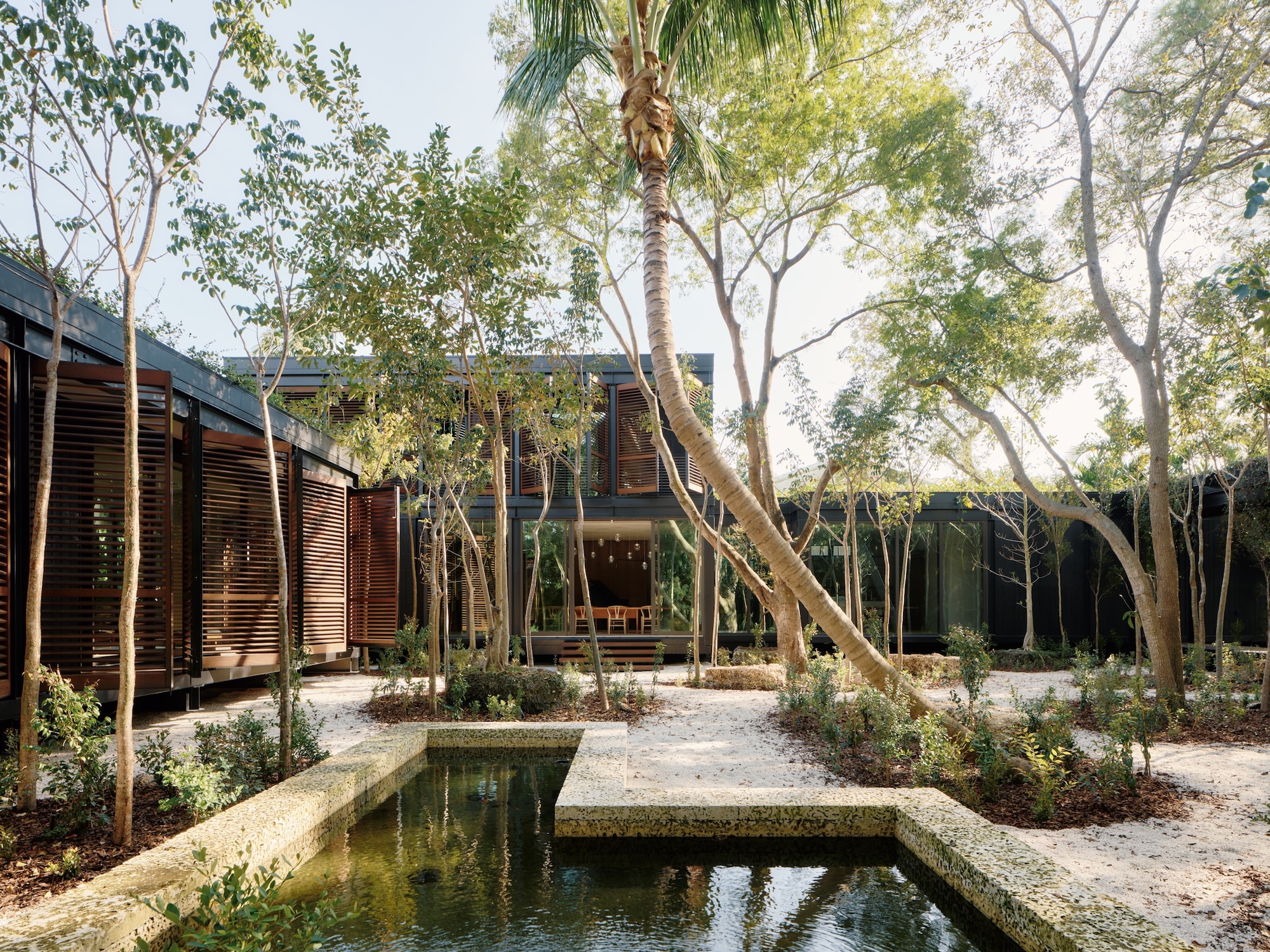 This ethereal Miami residence sprouted out of a wild, jungle-like garden
This ethereal Miami residence sprouted out of a wild, jungle-like gardenA Miami couple tapped local firm Brillhart Architecture to design them a house that merged Florida vernacular, Paul Rudolph and 'too many plants to count’
-
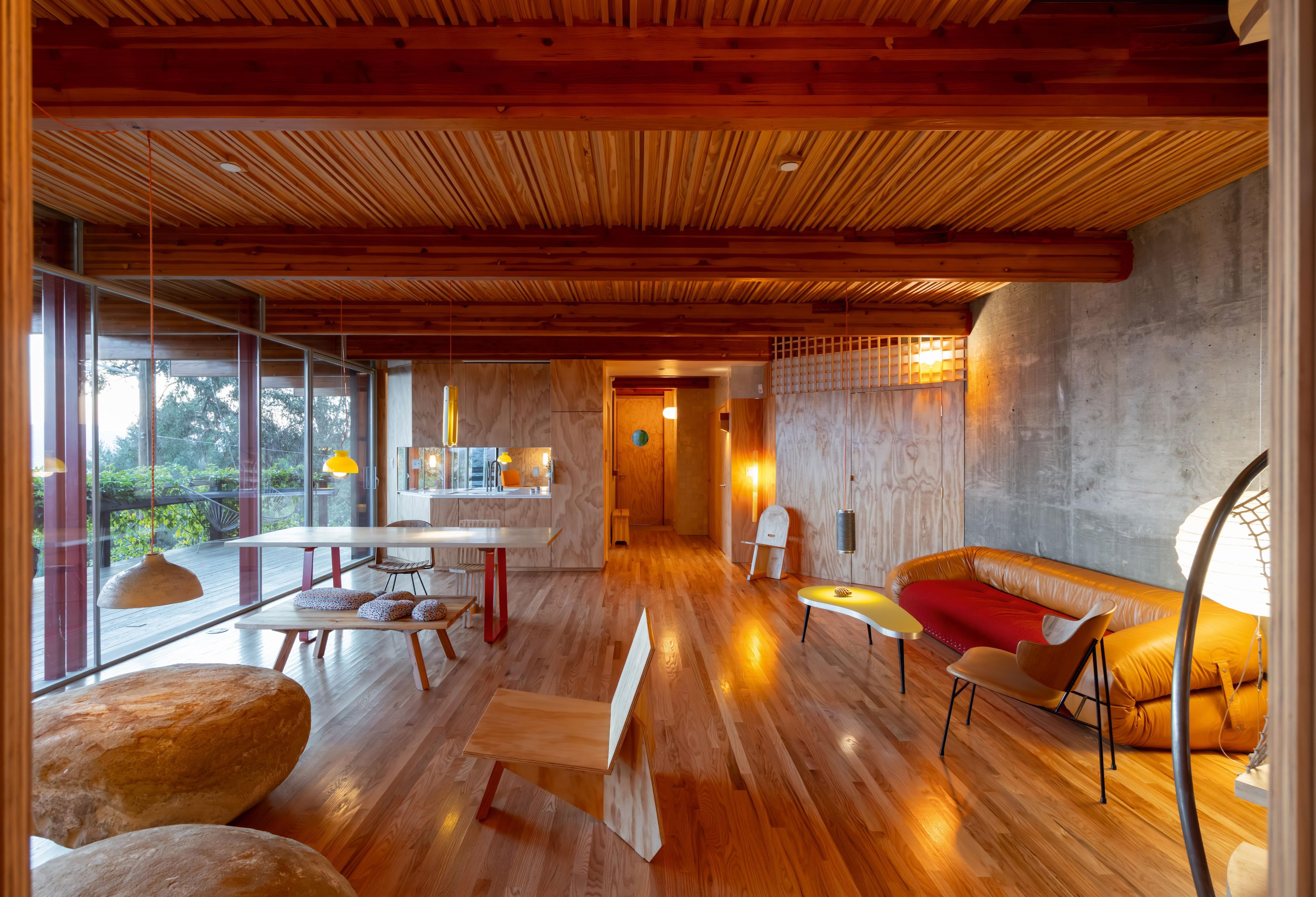 Tour Cano House, a Los Angeles home like no other, full of colour and quirk
Tour Cano House, a Los Angeles home like no other, full of colour and quirkCano House is a case study for tranquil city living, cantilevering cleverly over a steep site in LA’s Mount Washington and fusing California modernism with contemporary flair