SongEun Art & Cultural Foundation marks Herzog & de Meuron’s South Korean debut
Herzog & de Meuron’s South Korean debut is a triangular triumph for ST International and its SongEun Art & Cultural Foundation in Seoul
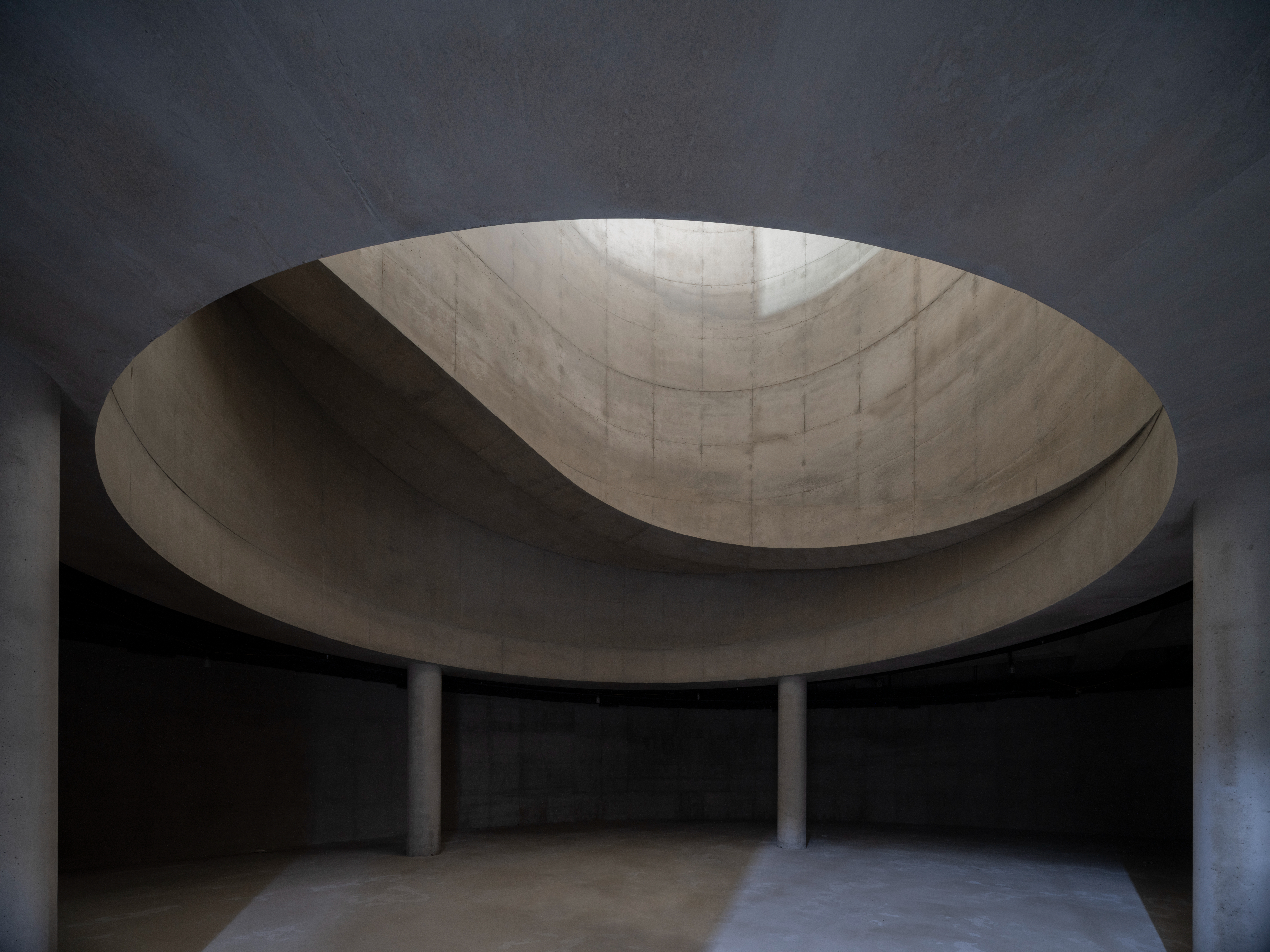
Jihyun Jung - Photography
Swiss architects Herzog & de Meuron make their South Korean debut with a monolithic new office building and cultural space in Seoul that boasts a majestic triangular silhouette. The 11-storey structure sits at the crest of a broad avenue in Seoul’s bustling Gangnam district, surrounded by an array of high-end fashion boutiques and flagships, including Louis Vuitton (designed by Frank Gehry), Dolce & Gabbana (Jean Nouvel) and Dior (Christian de Portzamparc). Housing the corporate HQ of ST International, a Korean energy and mining conglomerate, and its constituent SongEun Art & Cultural Foundation, which operates a nonprofit art space, this striking edifice is set to become a contemporary architectural landmark amid the Korean capital’s architecture and dense urban fabric.
Rising from the street like a sheer cliff face nearly 60m in height, the south-facing front façade presents a continuous plane of concrete interrupted by two long, slender windows that puncture the otherwise uniform surface. These precise incisions, the larger of which is more than 13m tall, accentuate the verticality of the structure while hinting at the spaces contained within. Both corners at the bottom of the façade are cut away to create lateral recesses that serve as points of entry for pedestrians and vehicles. As visitors pass beneath the suspended mass of the building’s cantilevered upper floors towards the main entrance, they emerge into an airy courtyard ringed by a walled garden that separates this backyard-like space from the neighbouring plots. It is here that the glass-covered rear façade begins its angular ascent, receding from view as it climbs towards the sharply pointed apex.

Façade comprises a unique patchwork
In contrast to the highly optimised architectural elements, certain aspects of the structure retain an unmistakable craft sensibility. Nowhere is this more apparent than the textured patchwork of intricate patterns that lends the building’s concrete surfaces a tactile quality: instead of using mass-produced modular panels to create the formwork necessary for casting concrete, builders installed several thousand square plywood boards, each of which yielded a unique imprint of its natural wood grain on the concrete as it hardened. An ode to the meaning behind the name SongEun, which translates as ‘hidden pine tree’, this endlessly rippling organic matrix induces a sense of wonder and a visceral urge to reach out and touch it, imbuing this inherently inert substance with an evocative resonance.
Despite its iconic profile and formidable presence, Herzog & de Meuron’s design does not manifest any singular aesthetic or thematic inspiration. Rather, its form is prescribed by its function, as the architects explain: ‘The triangular shape results from the building envelope specified for the site, maximising the floor area and exploiting the sculptural potential of the zoning laws.’
The building’s slanted rear façade dictates the internal programming of interior space; since the horizontal area of each floor decreases as its elevation increases, the upper eight floors encompass 2,032 sq m of offices while the exhibition spaces that occupy the lower floors (two above ground and one underground) comprise 3,513 sq m.
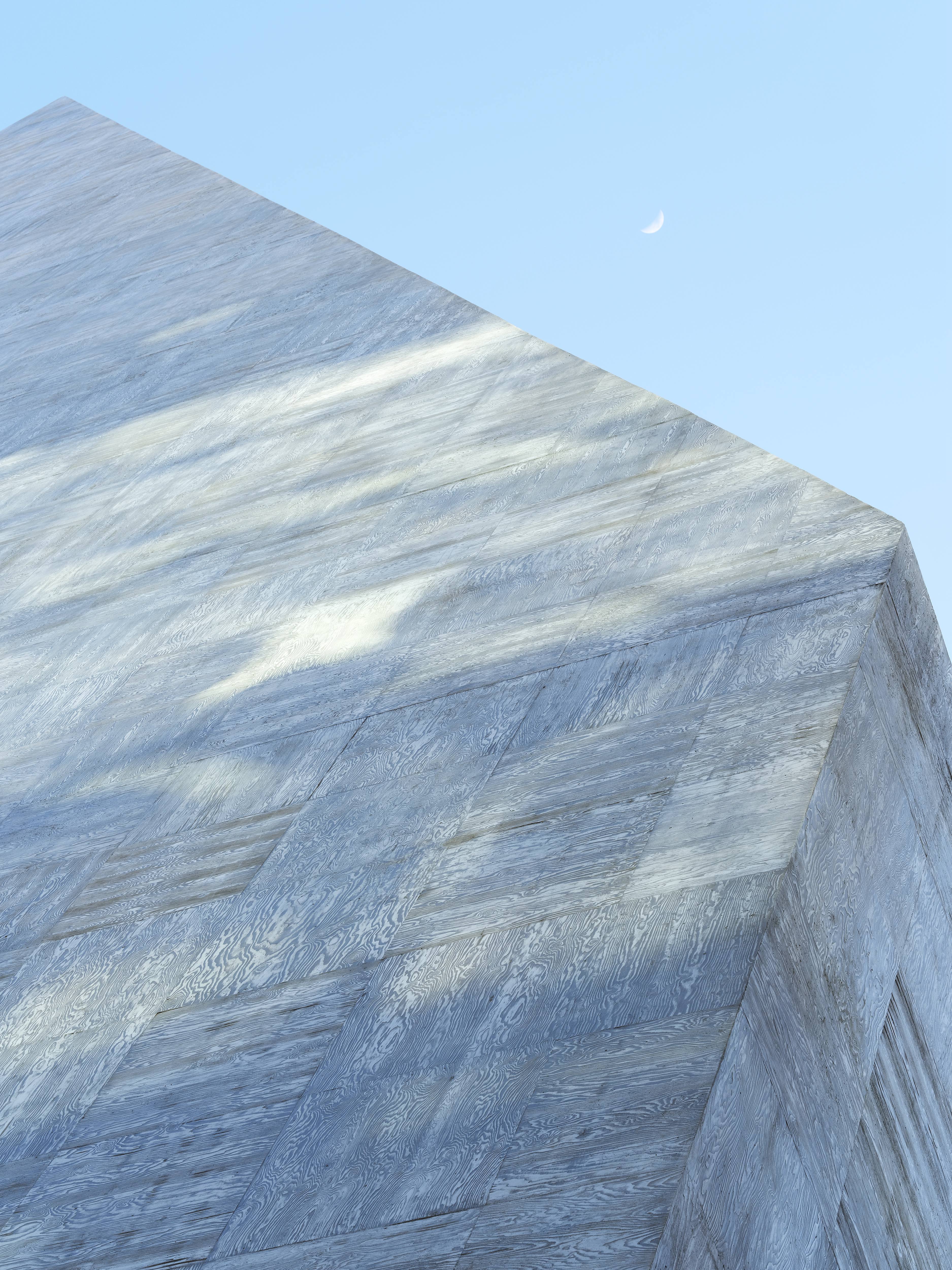
Practical design concerns also inform architectural decisions within the structure. The focal point of the ground-floor lobby is a spiralling vertical layer of concrete that carves a nautilus-shaped void out of the lobby floor, opening onto a cavernous subterranean exhibition space two floors below. Tracing the outer perimeter of this hollow concrete corkscrew is a circular staircase that leads upwards to a second floor exhibition space. More than just an aesthetic flourish, this prominent design element also discloses an inevitable spatial constraint generated by the internal curvature of the parking ramp, circumscribing the gaping cavity excavated from the centre of the lobby.
SongEun building and its debut exhibition
To inaugurate the completed building, a collaborative exhibition curated by Herzog & de Meuron and the SongEun Art & Cultural Foundation invites the public to explore its spaces and consider the relationship between art and architecture. The exhibition foregrounds the building itself, which audiences experience through drawings and displays related to the project’s development, including augmented reality resources that offer viewers unique perspectives on the project’s design and construction.
Elsewhere, samples of Herzog & de Meuron’s representative works are presented in the form of photographs by Thomas Ruff and architectural models from the Swiss firm’s archives. A selection of video collaborations featuring Swiss artists Rémy Zaugg and René Pulfer serve to introduce more conceptual interpretations of urbanism, landscape and memory as they relate to the built environment.
Wallpaper* Newsletter
Receive our daily digest of inspiration, escapism and design stories from around the world direct to your inbox.
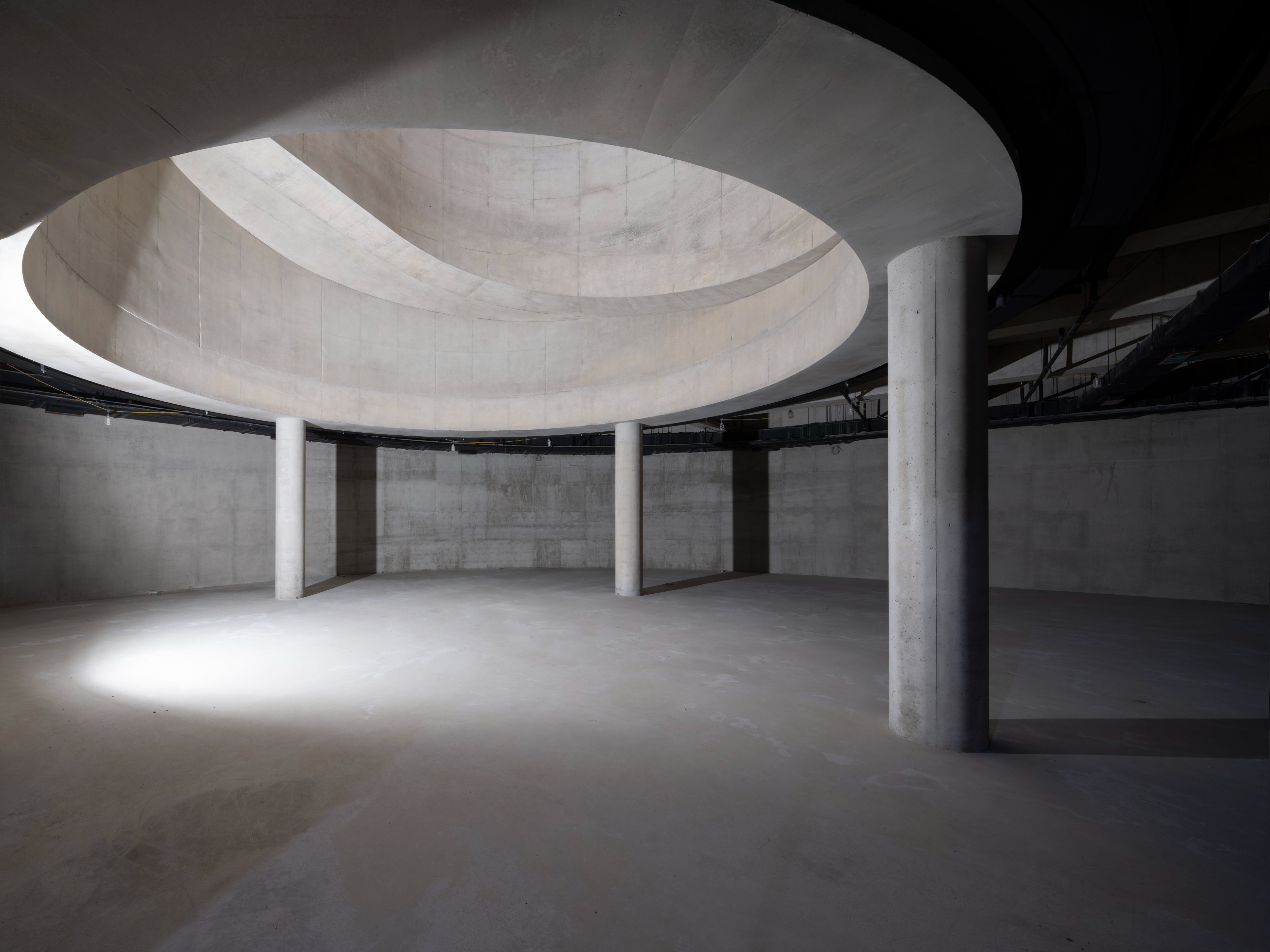
Interspersed throughout the exhibition are newly commissioned artworks by a selection of Korean contemporary artists who respond to the architecture and its site. Some of the most evocative works on view comprise a photographic series by Jihyun Jung, who accessed the building site during all phases of construction and documented its progress. An immersive architectural installation by Hoyeon Kang engages with the site's history, reproducing a typical Korean office lounge interior that might have been found in the previous building on this location. Tying aspects of architecture and fine art is a new abstract sculpture by Eunu Lee that takes inspiration from the design philosophy that has informed the enduring architectural legacy of Herzog & de Meuron.
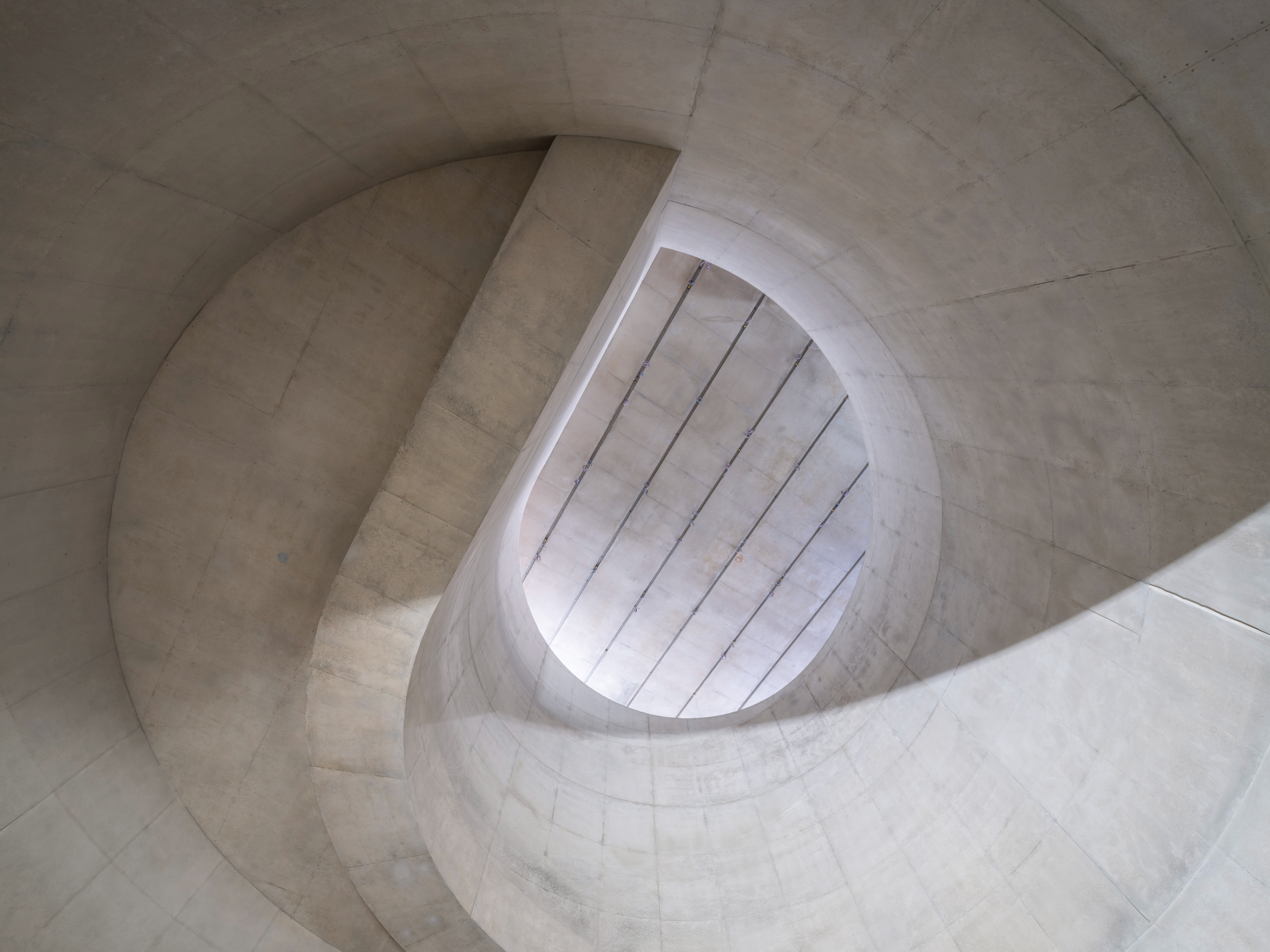
INFORMATION
-
 Put these emerging artists on your radar
Put these emerging artists on your radarThis crop of six new talents is poised to shake up the art world. Get to know them now
By Tianna Williams
-
 Dining at Pyrá feels like a Mediterranean kiss on both cheeks
Dining at Pyrá feels like a Mediterranean kiss on both cheeksDesigned by House of Dré, this Lonsdale Road addition dishes up an enticing fusion of Greek and Spanish cooking
By Sofia de la Cruz
-
 Creased, crumpled: S/S 2025 menswear is about clothes that have ‘lived a life’
Creased, crumpled: S/S 2025 menswear is about clothes that have ‘lived a life’The S/S 2025 menswear collections see designers embrace the creased and the crumpled, conjuring a mood of laidback languor that ran through the season – captured here by photographer Steve Harnacke and stylist Nicola Neri for Wallpaper*
By Jack Moss
-
 The Yale Center for British Art, Louis Kahn’s final project, glows anew after a two-year closure
The Yale Center for British Art, Louis Kahn’s final project, glows anew after a two-year closureAfter years of restoration, a modernist jewel and a treasure trove of British artwork can be seen in a whole new light
By Anna Fixsen
-
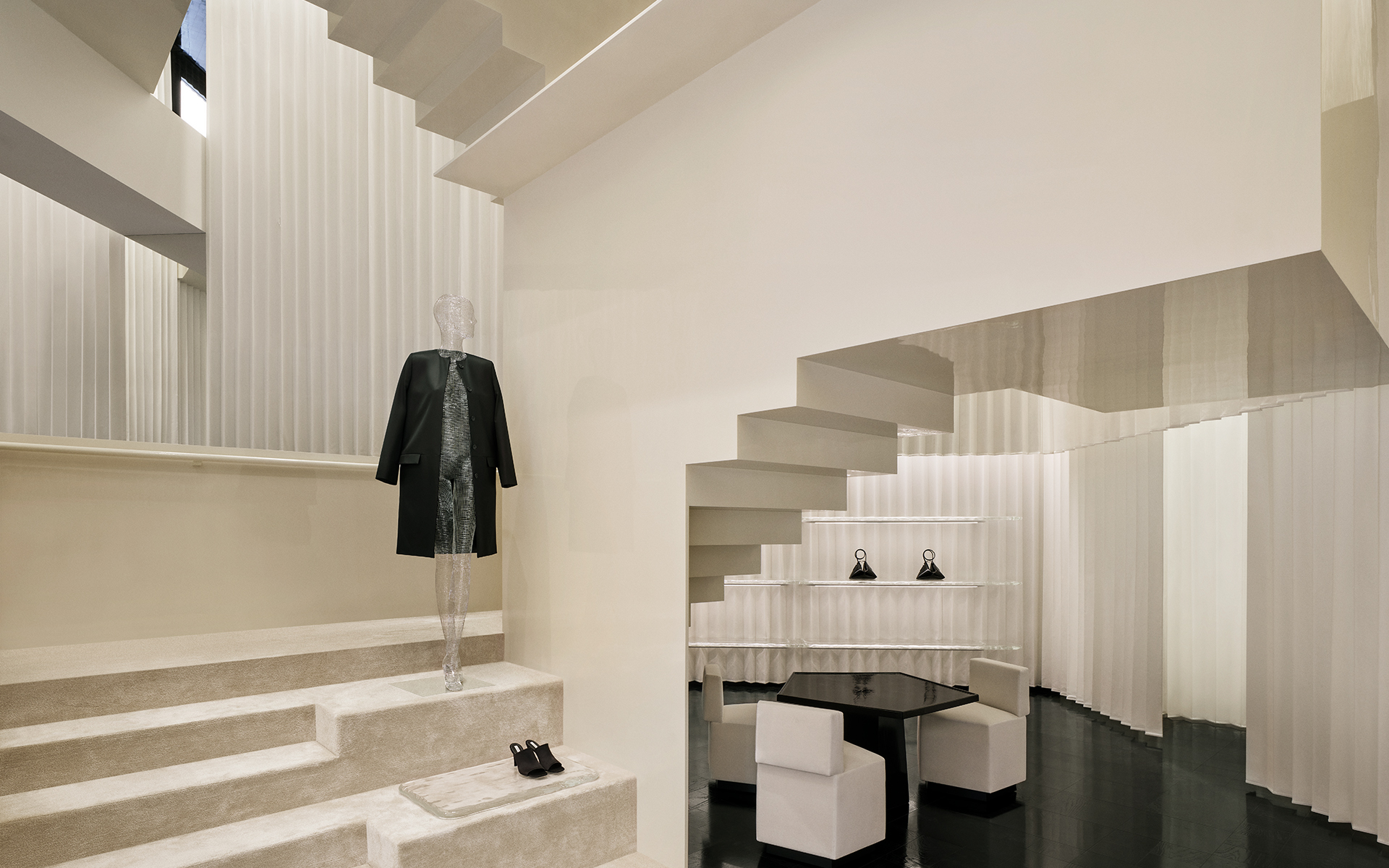 Bold, geometric minimalism rules at Toteme’s new store by Herzog & de Meuron in China
Bold, geometric minimalism rules at Toteme’s new store by Herzog & de Meuron in ChinaToteme launches a bold, monochromatic new store in Beijing – the brand’s first in China – created by Swiss architecture masters Herzog & de Meuron
By Ellie Stathaki
-
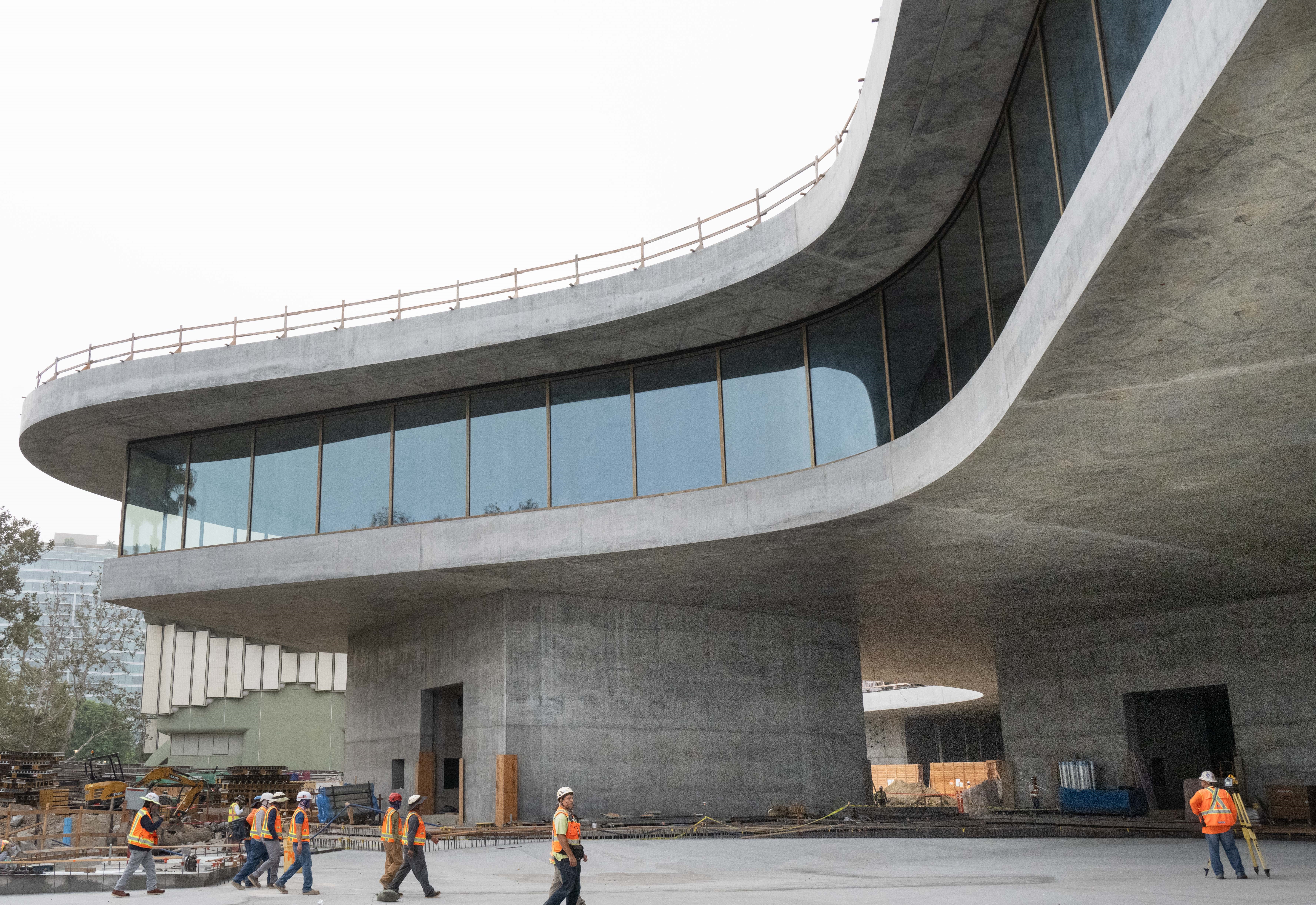 You’ll soon be able to get a sneak peek inside Peter Zumthor’s LACMA expansion
You’ll soon be able to get a sneak peek inside Peter Zumthor’s LACMA expansionBut you’ll still have to wait another year for the grand opening
By Anna Fixsen
-
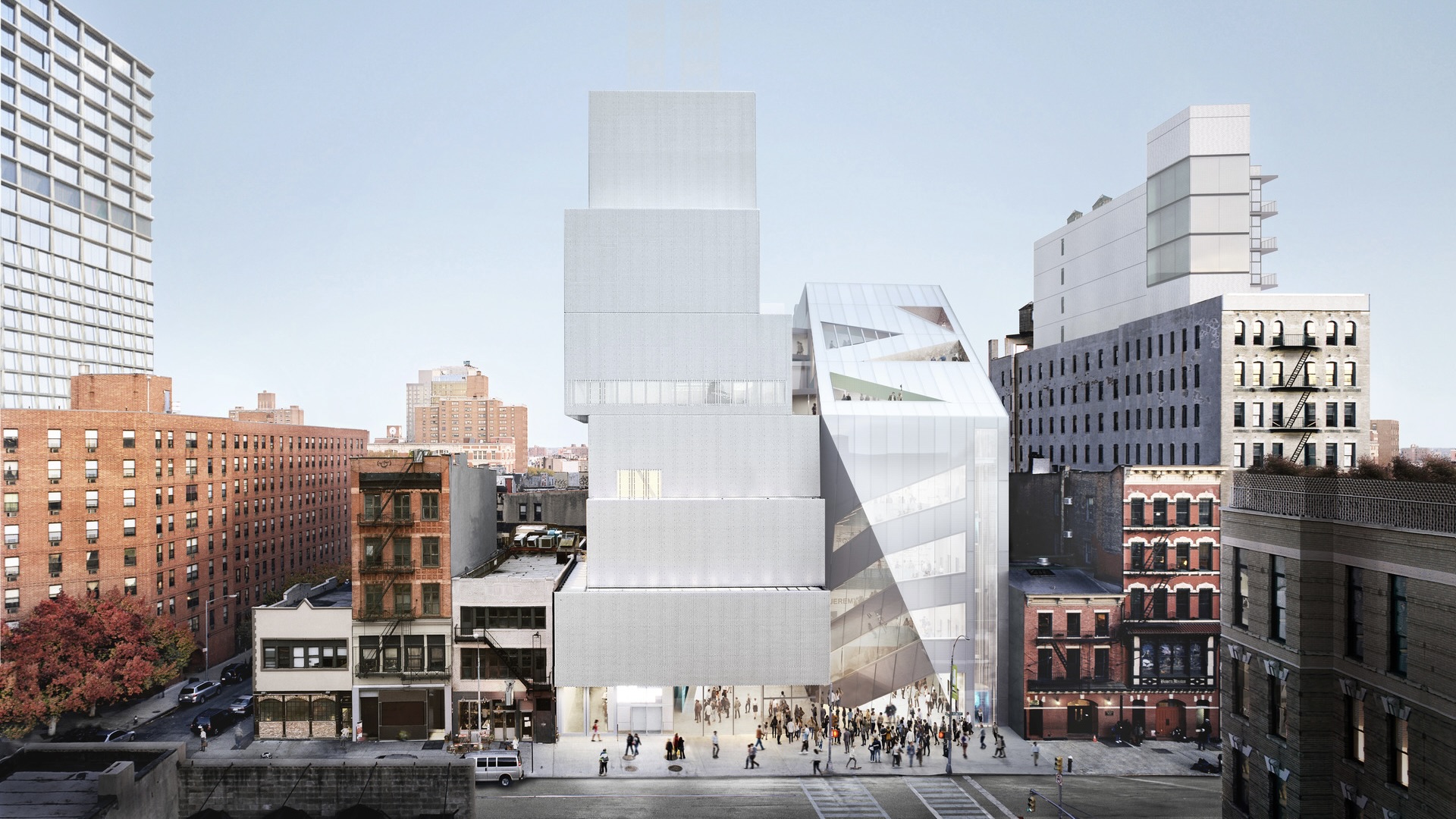 NYC's The New Museum announces an OMA-designed extension
NYC's The New Museum announces an OMA-designed extensionOMA partners including Rem Koolhas and Shohei Shigematsu are designing a new building for Manhattan's only dedicated contemporary art museum
By Anna Solomon
-
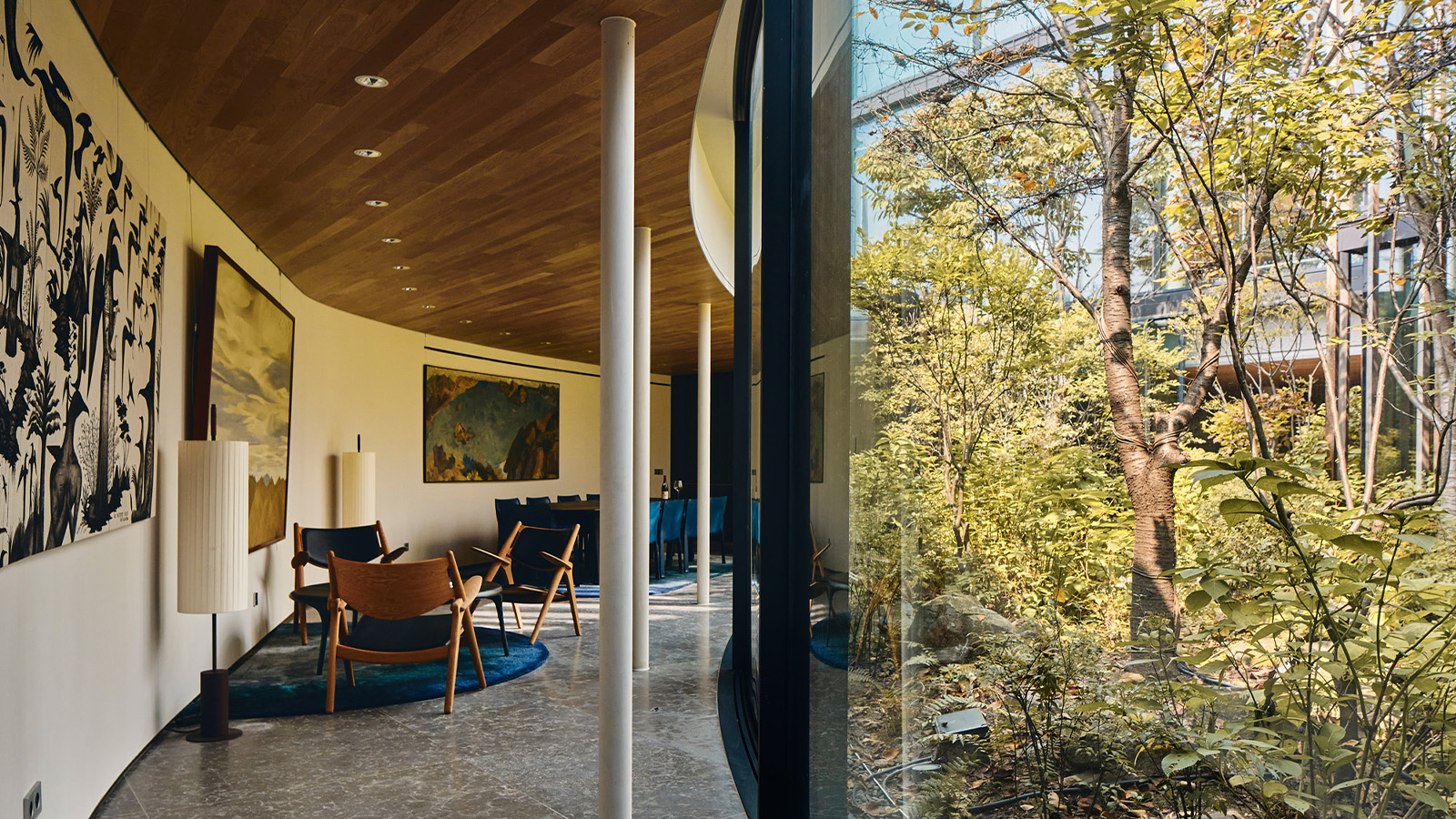 Join our tour of Taikaka House, a slice of New Zealand in Seoul
Join our tour of Taikaka House, a slice of New Zealand in SeoulTaikaka House, meaning ‘heart-wood’ in Māori, is a fin-clad, art-filled sanctuary, designed by Nicholas Burns
By SuhYoung Yun
-
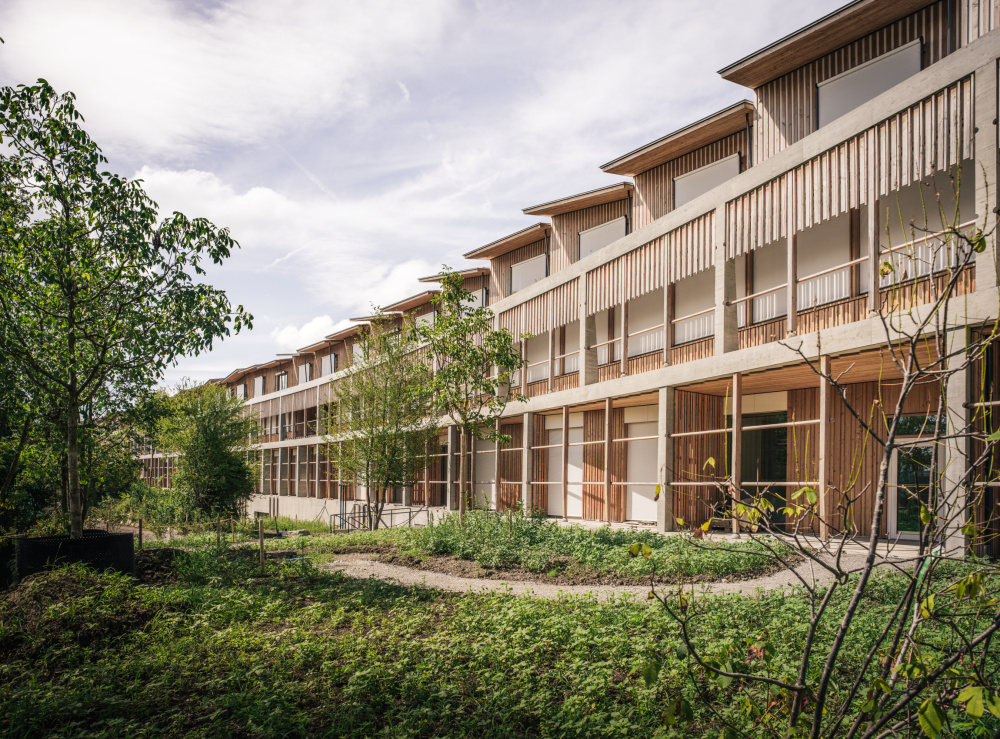 Herzog & de Meuron’s Children’s Hospital in Zurich is a ‘miniature city’
Herzog & de Meuron’s Children’s Hospital in Zurich is a ‘miniature city’Herzog & de Meuron’s Children’s Hospital in Zurich aims to offer a case study in forward-thinking, contemporary architecture for healthcare
By Ellie Stathaki
-
 Wallpaper* Architects’ Directory 2024: meet the practices
Wallpaper* Architects’ Directory 2024: meet the practicesIn the Wallpaper* Architects Directory 2024, our latest guide to exciting, emerging practices from around the world, 20 young studios show off their projects and passion
By Ellie Stathaki
-
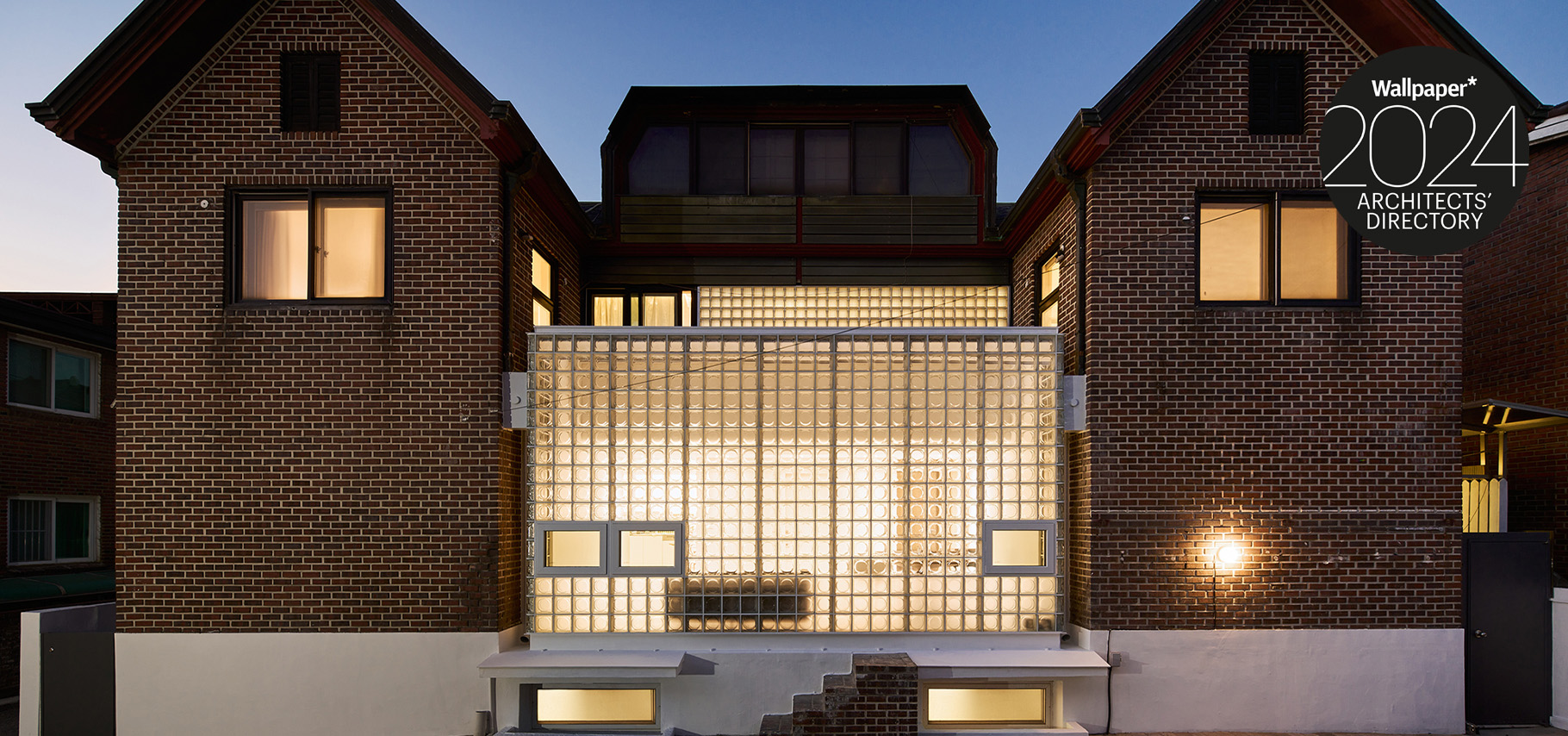 Studio Heech transforms a Seoul home, nodding to Pierre Chareau’s Maison De Verre
Studio Heech transforms a Seoul home, nodding to Pierre Chareau’s Maison De VerreYoung South Korean practice Studio Heech joins the Wallpaper* Architects’ Directory 2024, our annual round-up of exciting emerging architecture studios
By Tianna Williams