Off-grid living: architect Soo K Chan reveals Soori High Line interiors
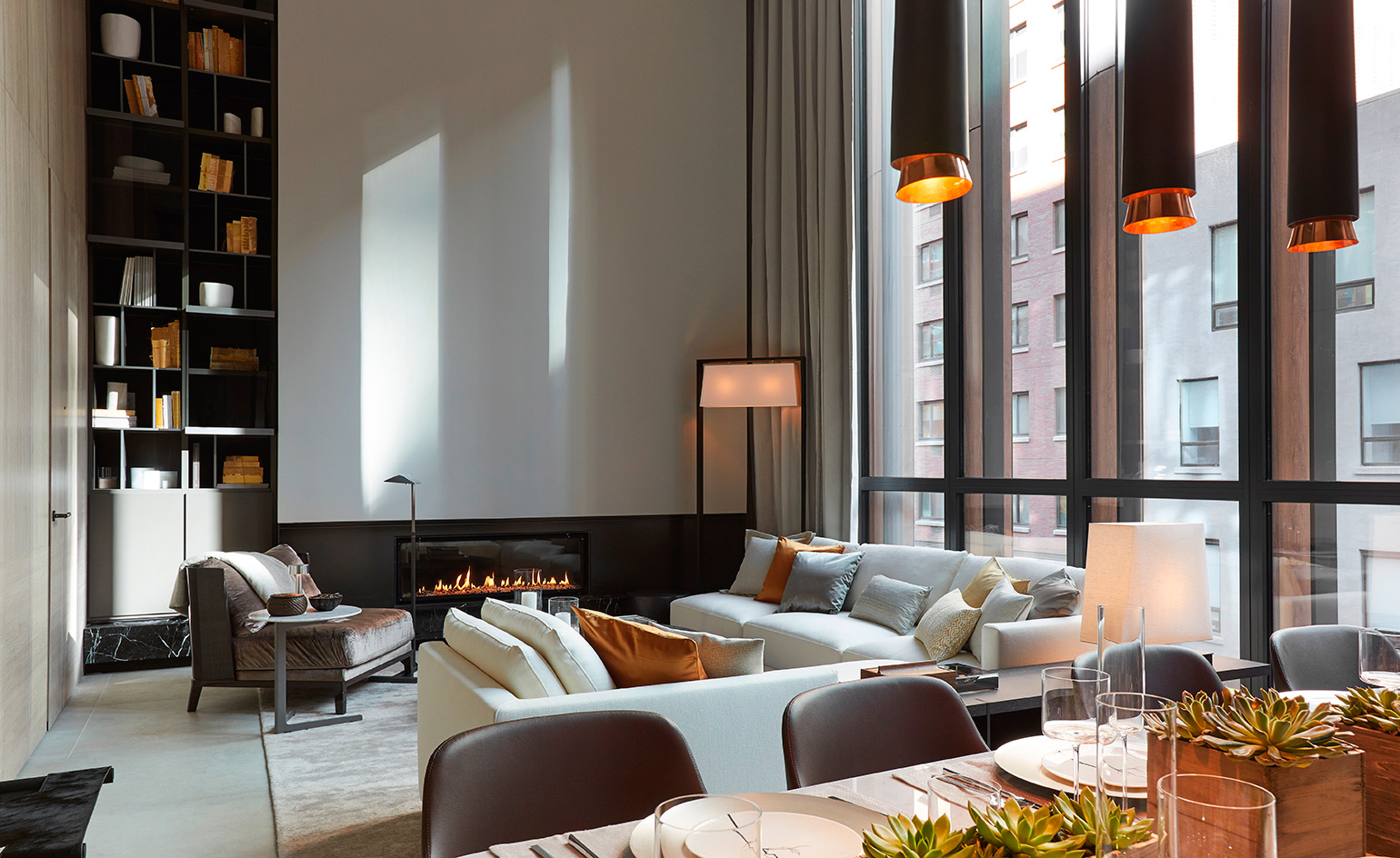
By any yardstick, New York is a city that seems hell-bent on reinventing itself at every turn. A case in point is the High Line. Twelve years after it was first unveiled to universal applause for its imaginative transformation of a moribund part of West Chelsea, the 1.5-mile-long stretch of elevated gardens continues to fascinate – property developers especially.
So, when the opportunity came to design a private condominium in a prime plot of real estate on West 29th Street with the New York-based real estate developers Siras Development and Singapore-based Oriel Development, the Singaporean architect Soo K Chan jumped.
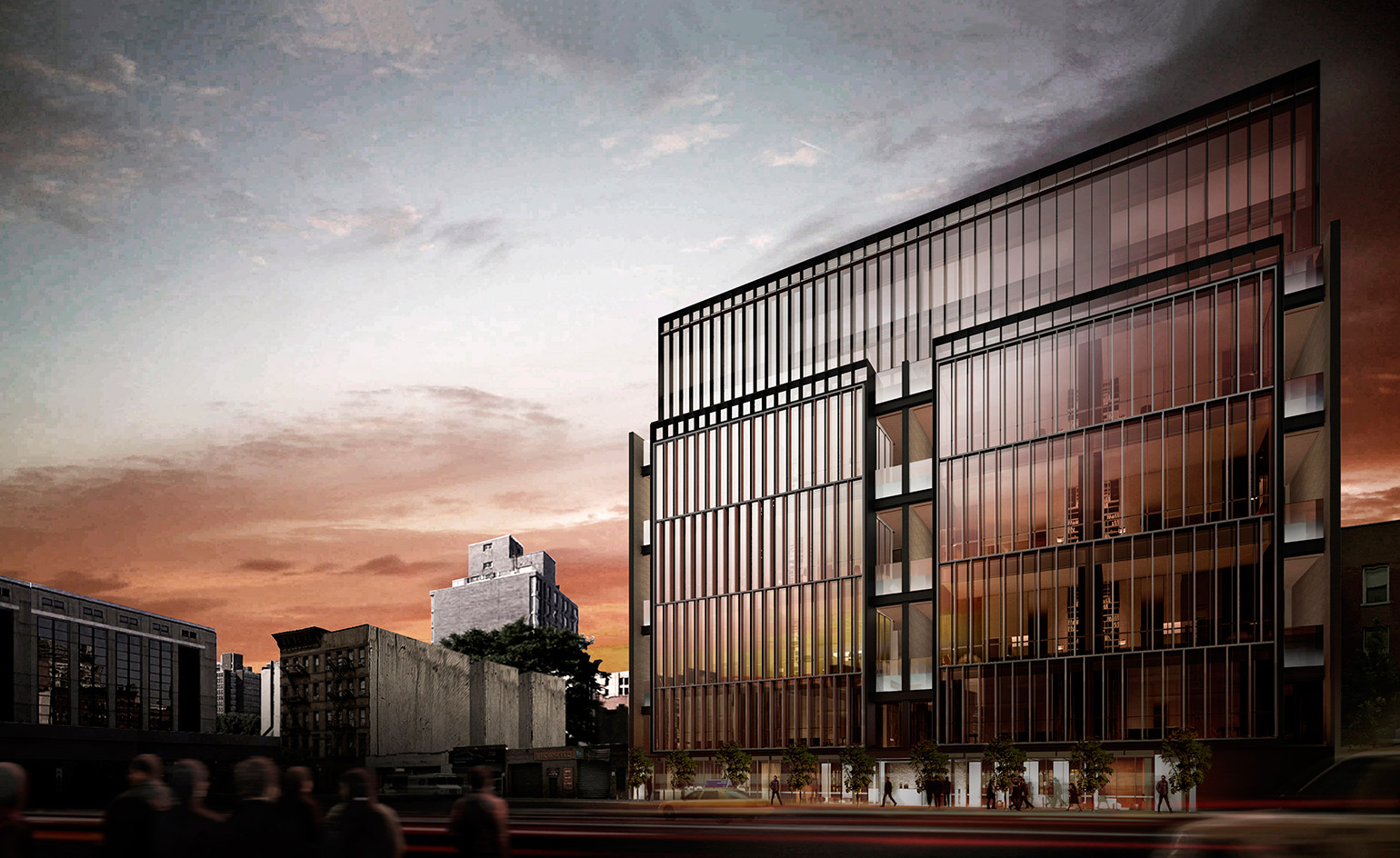
The complex features 31 one- to five-bedroom apartments
Over the last 20 years, Yale-trained Chan has been developing a nuanced approach to housing design in a built-up environment, his SkyTerrace at Dawson public housing development in Singapore being the most recent example. The new Soori High Line, which is due to complete next spring, represented, he says, a chance to further test that approach, this time in New York’s highly regulated setting.
The result is a silhouette of softly gleaming metal that comprises 31 one- to five-bedroom apartments, its slimness the result of complex interlocking grids. Inside, surprises abound, not the least of which are impressive double-storey ceilings where full length windows bring in light and views of the Empire State Building, the Hudson River, the High Line Park and the Hudson Yards development. Elsewhere, there are vast garden courtyards in the ground floor sites and saltwater lap pools in 16 units.
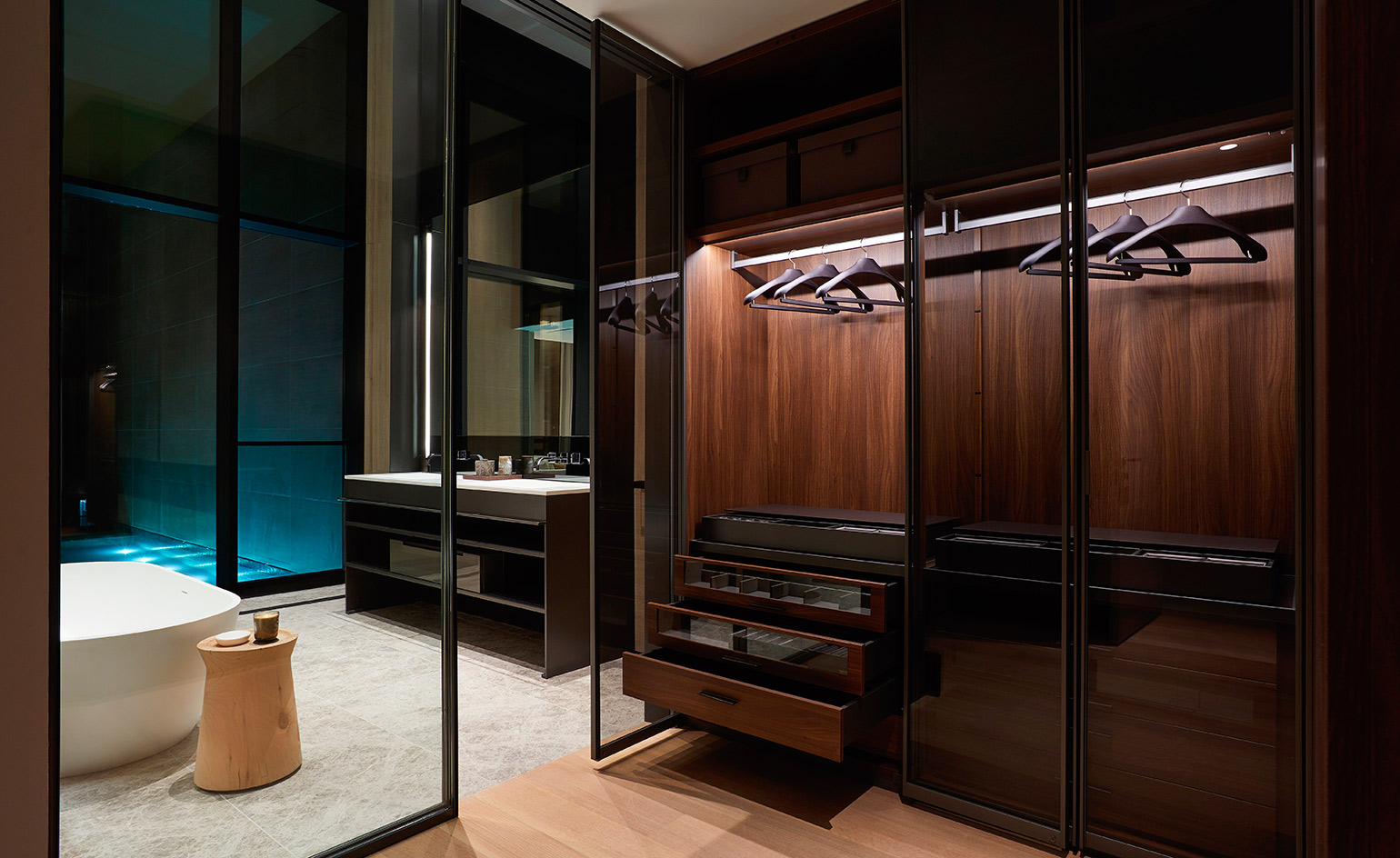
The aesthetic of the interiors is in tune with the sleek metallic interlocking design of the building
Chan says his concept of spatial plasticity and transitional spaces gave him the ‘flexibility to create interesting interlocking sectional spaces’. The architect also took control of the entire design, from the customised glass curtain wall and fins on the building’s facade, to creating a special line of furniture for Poliform including sofas, coffee tables, chairs and pendant lamps.
For Chan, Soori High Line represents something of a homecoming, having started his career with Kohn Pedersen Fox. ‘I had the opportunity to design and develop something of my own in one of my favorite cities in the world,’ he says. ‘West Chelsea has innovative architecture, and incredible energy. This is easily one of New York’s most exciting new neighbourhoods.’
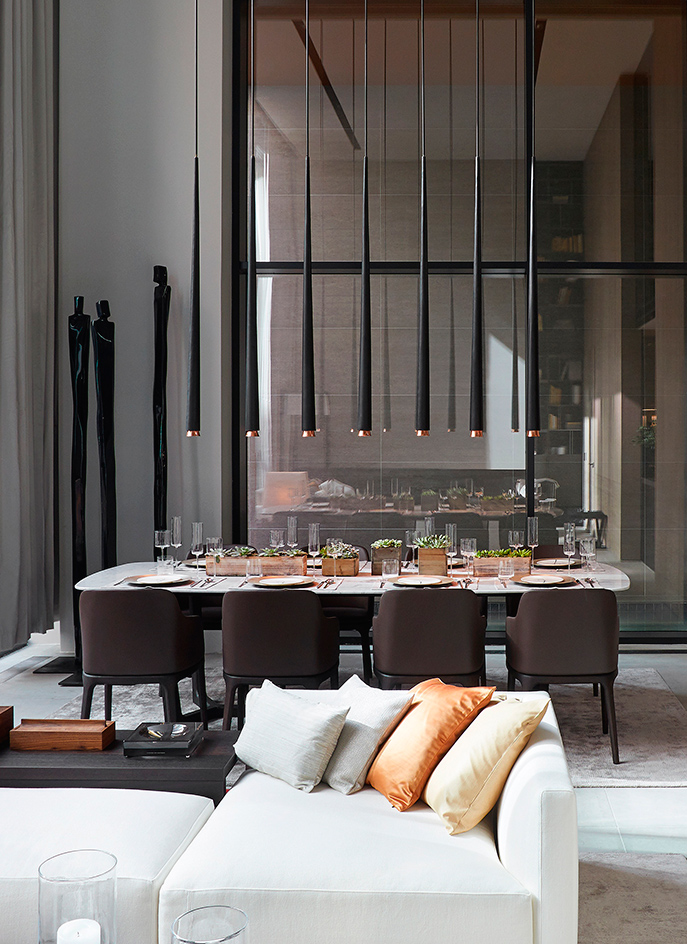
The architect designed a line of furniture for Poliform called ’Soori Living’ which includes sofas, coffee tables, chairs and beds
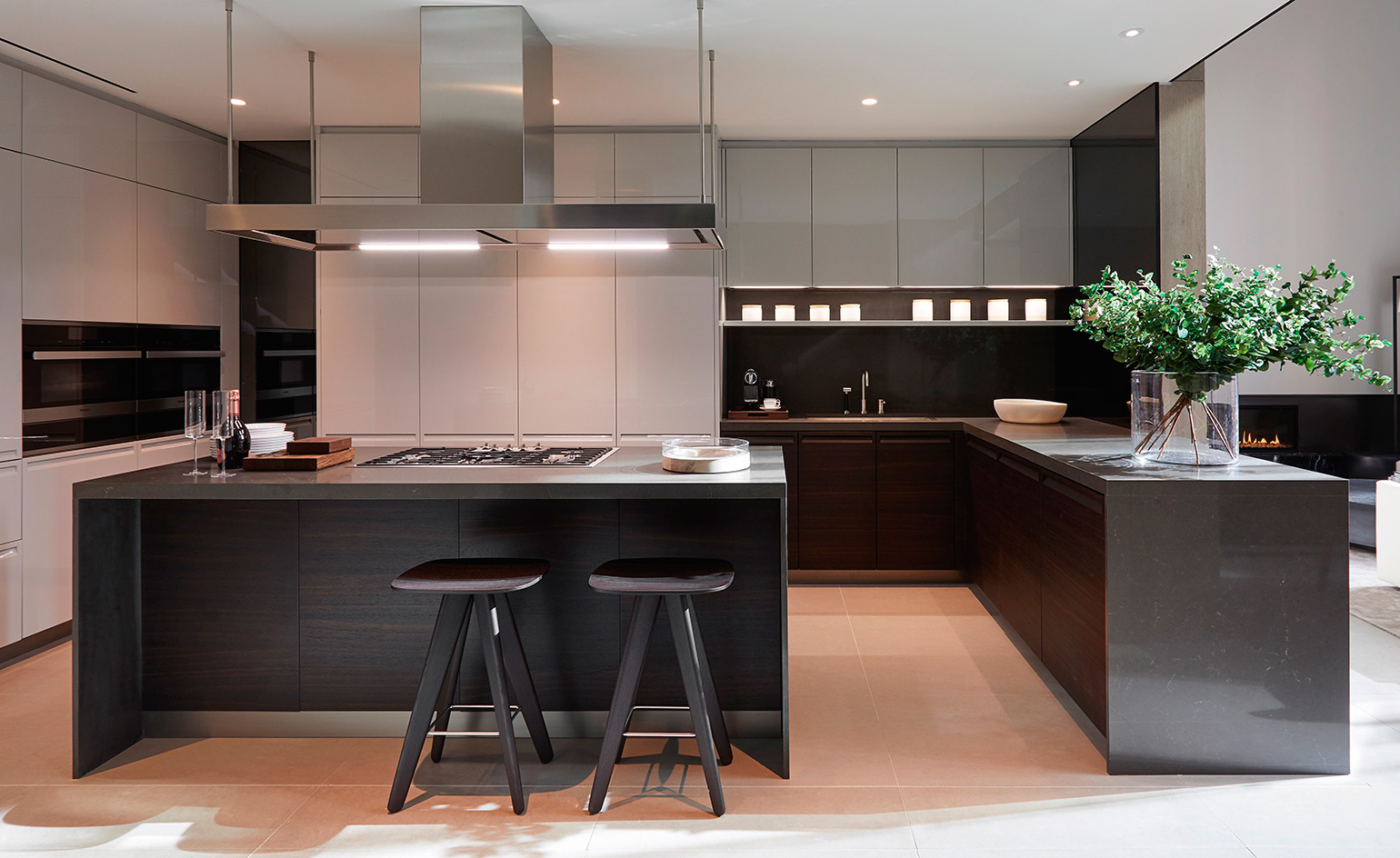
The apartments feature interlocking sectional spaces
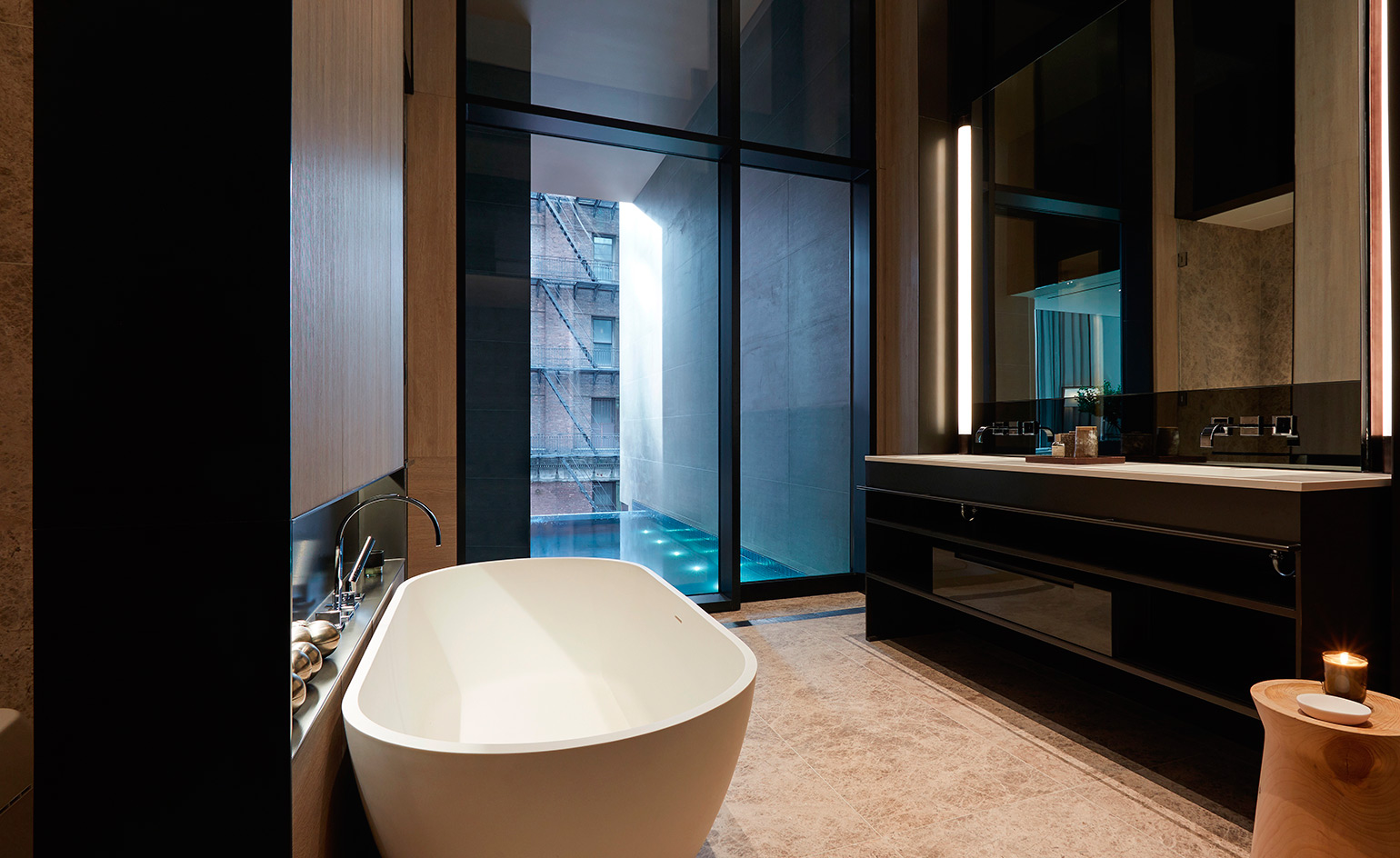
The architect took control of the entire design
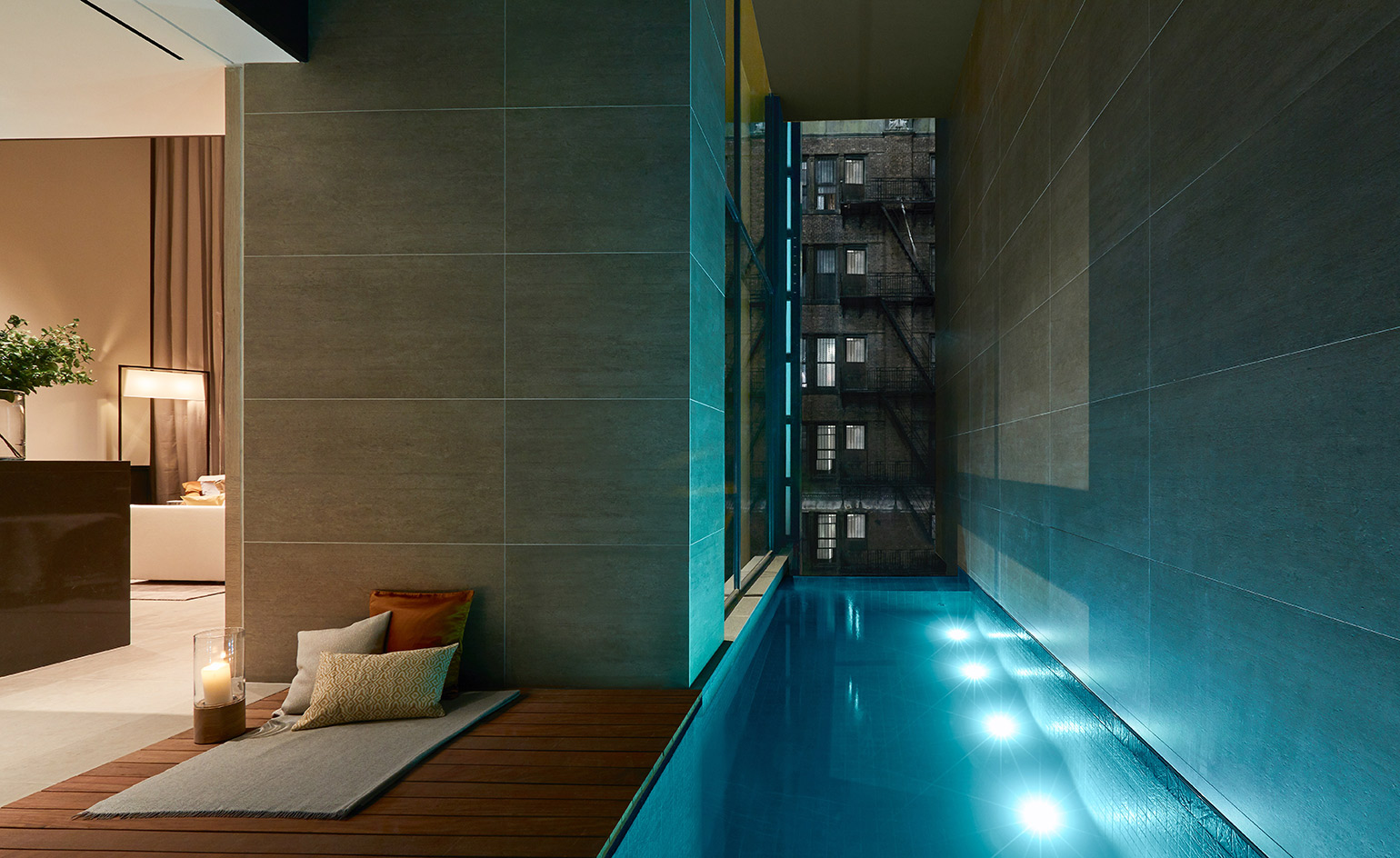
Saltwater lap pools feature in 16 homes
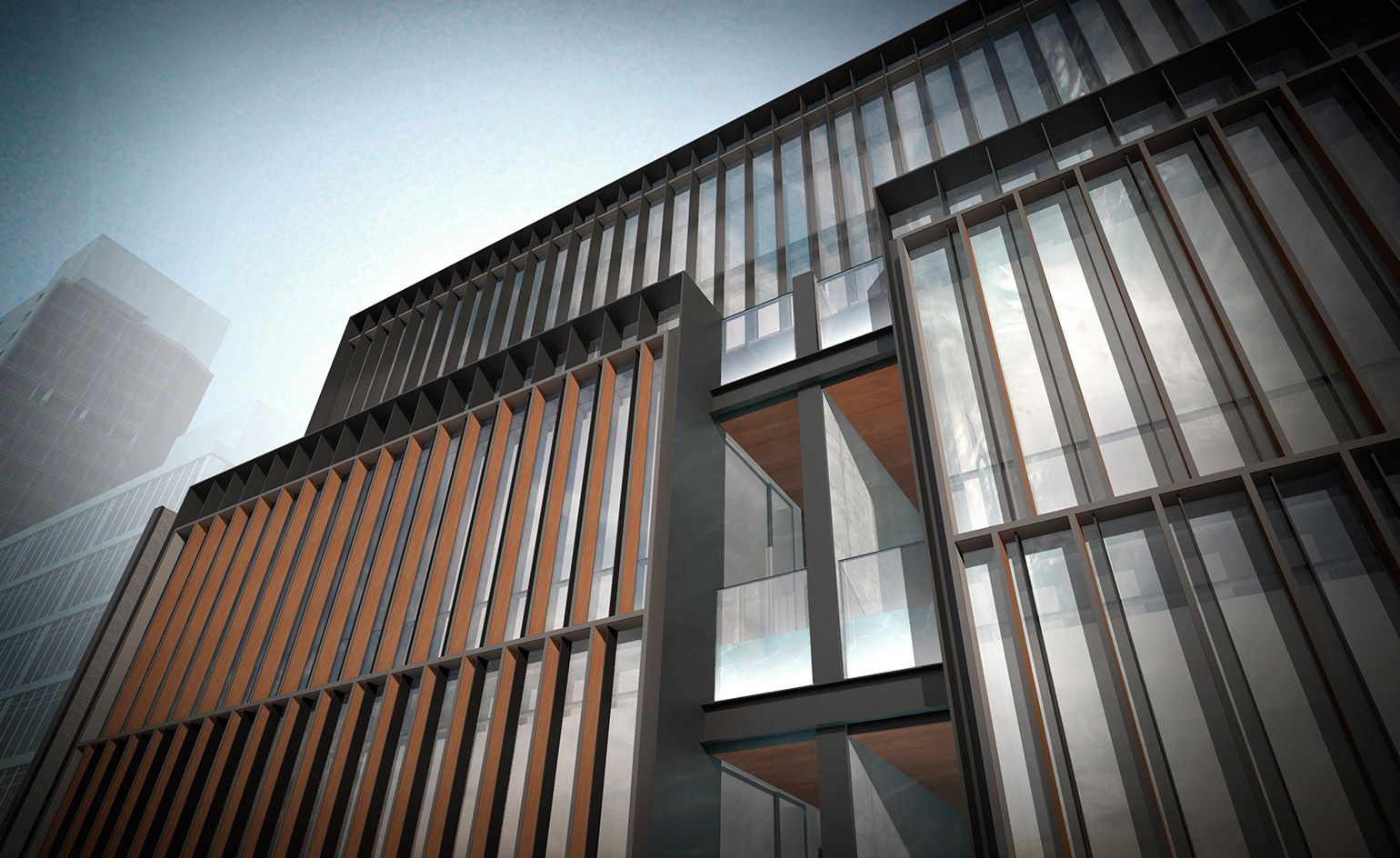
The metallic facade with its interlocking, light-reflecting grid
INFORMATION
For more information, visit the SCDA Architects website
Wallpaper* Newsletter
Receive our daily digest of inspiration, escapism and design stories from around the world direct to your inbox.
Daven Wu is the Singapore Editor at Wallpaper*. A former corporate lawyer, he has been covering Singapore and the neighbouring South-East Asian region since 1999, writing extensively about architecture, design, and travel for both the magazine and website. He is also the City Editor for the Phaidon Wallpaper* City Guide to Singapore.
-
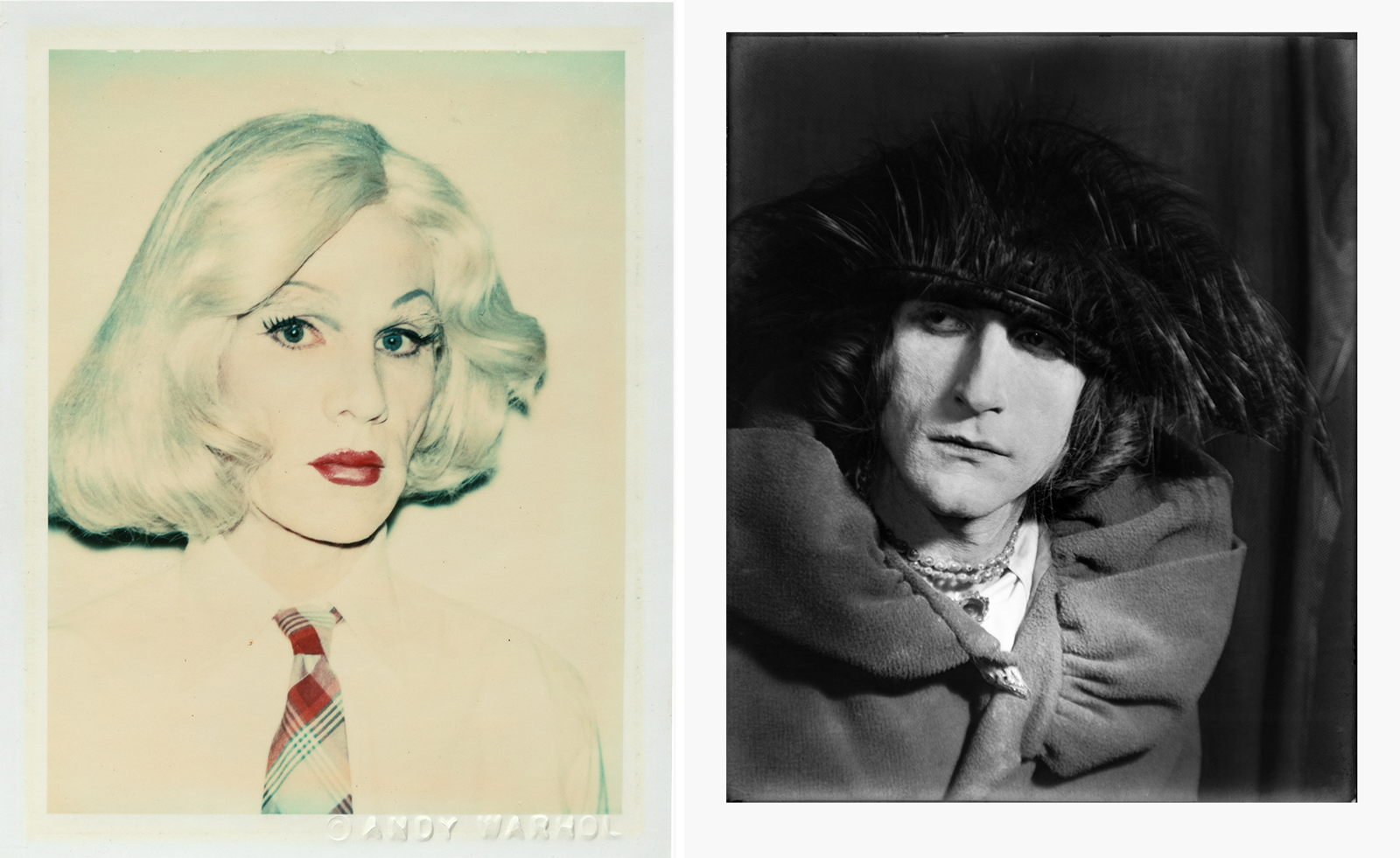 From Rembrandt to Warhol, a Paris exhibition asks: what do artists wear?
From Rembrandt to Warhol, a Paris exhibition asks: what do artists wear?‘The Art of Dressing – Dressing like an Artist’ at Musée du Louvre-Lens inspects the sartorial choices of artists
By Upasana Das
-
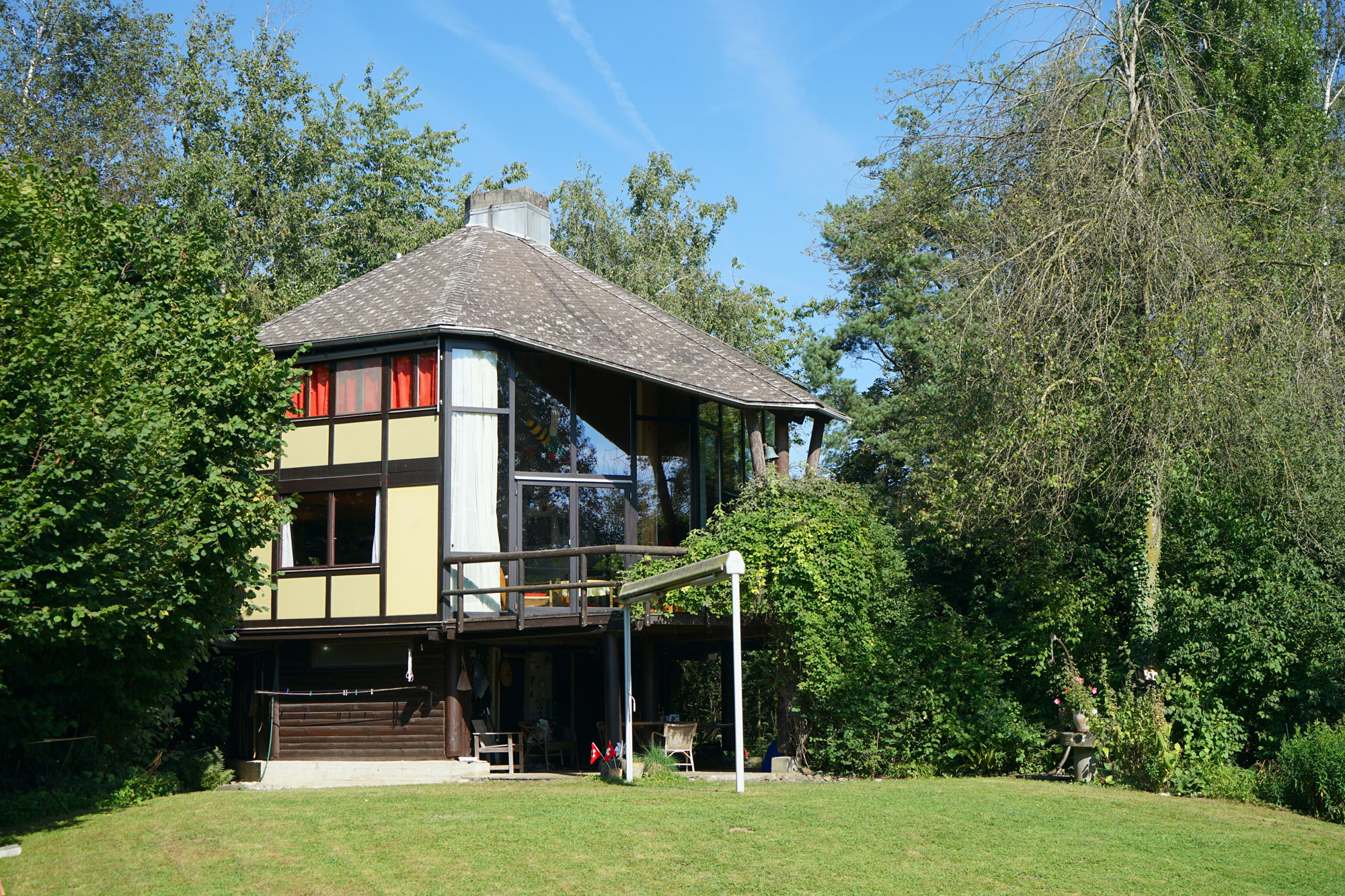 Meet Lisbeth Sachs, the lesser known Swiss modernist architect
Meet Lisbeth Sachs, the lesser known Swiss modernist architectPioneering Lisbeth Sachs is the Swiss architect behind the inspiration for creative collective Annexe’s reimagining of the Swiss pavilion for the Venice Architecture Biennale 2025
By Adam Štěch
-
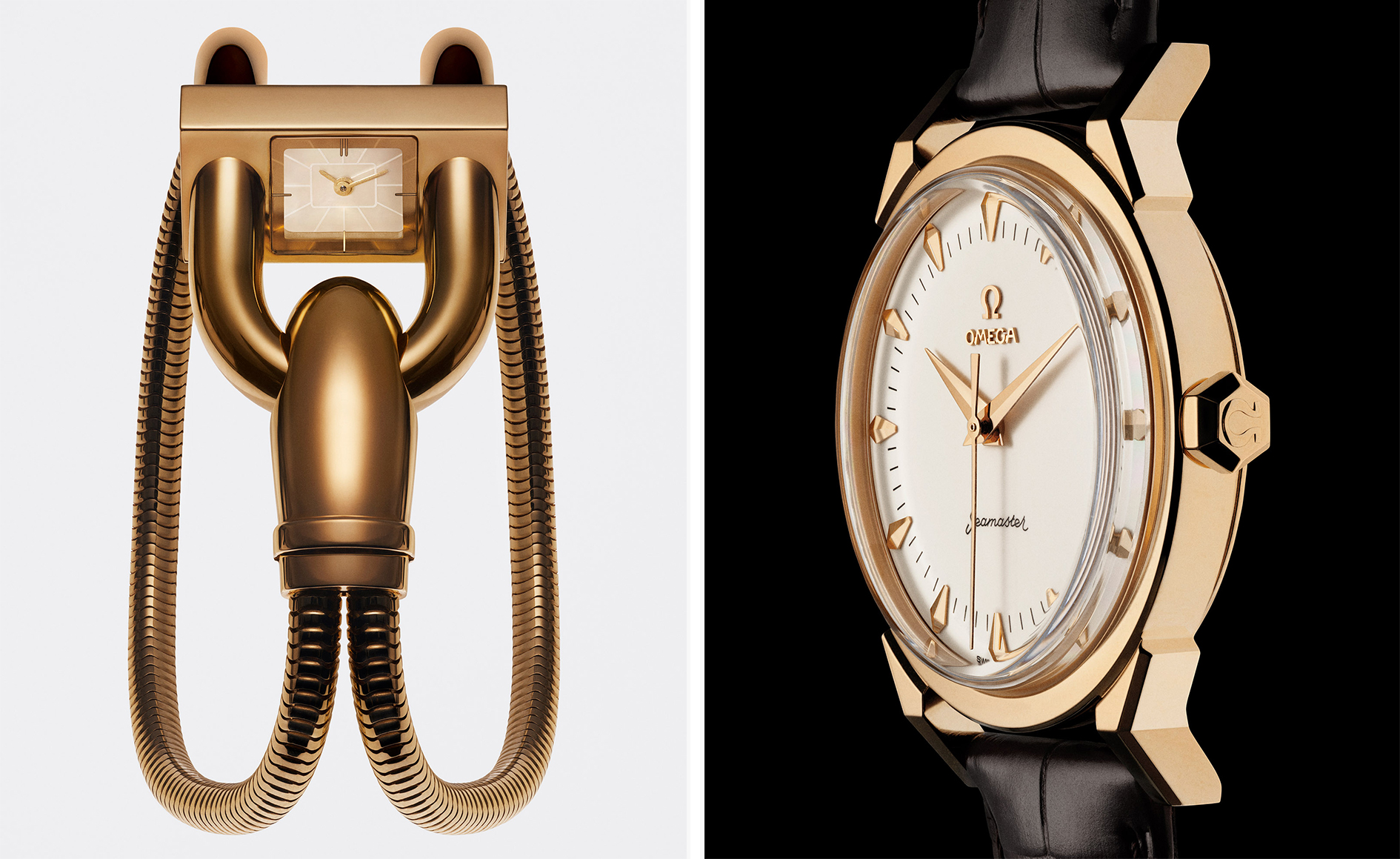 A stripped-back elegance defines these timeless watch designs
A stripped-back elegance defines these timeless watch designsWatches from Cartier, Van Cleef & Arpels, Rolex and more speak to universal design codes
By Hannah Silver
-
 This minimalist Wyoming retreat is the perfect place to unplug
This minimalist Wyoming retreat is the perfect place to unplugThis woodland home that espouses the virtues of simplicity, containing barely any furniture and having used only three materials in its construction
By Anna Solomon
-
 Croismare school, Jean Prouvé’s largest demountable structure, could be yours
Croismare school, Jean Prouvé’s largest demountable structure, could be yoursJean Prouvé’s 1948 Croismare school, the largest demountable structure ever built by the self-taught architect, is up for sale
By Amy Serafin
-
 We explore Franklin Israel’s lesser-known, progressive, deconstructivist architecture
We explore Franklin Israel’s lesser-known, progressive, deconstructivist architectureFranklin Israel, a progressive Californian architect whose life was cut short in 1996 at the age of 50, is celebrated in a new book that examines his work and legacy
By Michael Webb
-
 A new hilltop California home is rooted in the landscape and celebrates views of nature
A new hilltop California home is rooted in the landscape and celebrates views of natureWOJR's California home House of Horns is a meticulously planned modern villa that seeps into its surrounding landscape through a series of sculptural courtyards
By Jonathan Bell
-
 The Frick Collection's expansion by Selldorf Architects is both surgical and delicate
The Frick Collection's expansion by Selldorf Architects is both surgical and delicateThe New York cultural institution gets a $220 million glow-up
By Stephanie Murg
-
 Remembering architect David M Childs (1941-2025) and his New York skyline legacy
Remembering architect David M Childs (1941-2025) and his New York skyline legacyDavid M Childs, a former chairman of architectural powerhouse SOM, has passed away. We celebrate his professional achievements
By Jonathan Bell
-
 What is hedonistic sustainability? BIG's take on fun-injected sustainable architecture arrives in New York
What is hedonistic sustainability? BIG's take on fun-injected sustainable architecture arrives in New YorkA new project in New York proves that the 'seemingly contradictory' ideas of sustainable development and the pursuit of pleasure can, and indeed should, co-exist
By Emily Wright
-
 The upcoming Zaha Hadid Architects projects set to transform the horizon
The upcoming Zaha Hadid Architects projects set to transform the horizonA peek at Zaha Hadid Architects’ future projects, which will comprise some of the most innovative and intriguing structures in the world
By Anna Solomon