Soul amidst the silos: Herzog & de Meuron’s Vancouver Art Gallery design
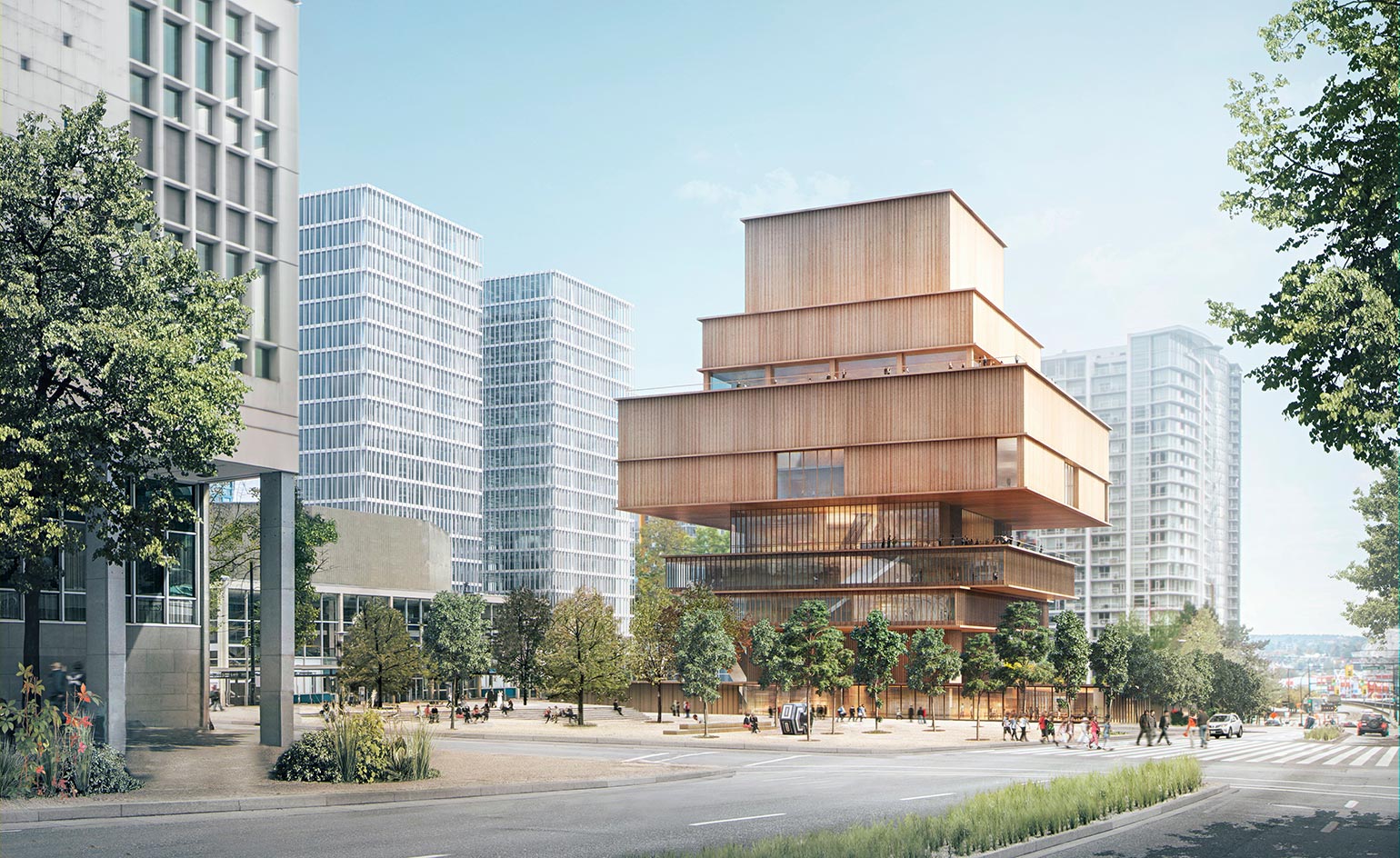
Herzog and de Meuron’s long awaited conceptual design for the new Vancouver Art Gallery reads like a device for contemplating not only contemporary art but also the city’s built and natural landscapes.
Unveiled earlier this week after a long gestation period that included extensive community consultation with artists as well as the city, the design for the proposed $350 million dollar (Canadian) museum offers inspired interplay between the vertical and the horizontal, solidity and transparency, and indoor and outdoor environments.
Speaking at a press conference in the current gallery (a neo-classical former courthouse by Francis Rattenbury renovated in the early 1980s by Arthur Erickson), architect Christine Binswanger, the partner in charge of the project, noted that Vancouver impressed her with its contrast and simultaneous proximity to wilderness and urbanity.
The new design (which will double the gallery’s size) speaks to that on many levels. The totemic wood clad building is essentially a series of stacked, differently sized rectangles lifted up from the ground plane and supported by stilts to create a permeable entrance. The gallery will have a modest, almost residential feel amidst Vancouver’s downtown towers, referencing the city’s earliest neighbourhood, the West End, and the mid-century low rises that Binswanger has high praise for as facilitators of urban fabric.
With seven publicly accessible floors, the gallery’s sculptural form is thicker in the middle for maximum curatorial potential, tapered at the top and punctuated by skylights, with mainly transparent lower levels that animate the streetscape and pedestrian realm and feature a sunken garden.
In contrast to its surrounding skyline, the new design possesses a certain humility; nestled like a serene Shinto shrine amidst bold but generic towers, it taps nostalgically into Vancouver’s logging town past as well as its mid-century optimism. And yet it embraces Vancouver’s verticality – a city of green glass towers – with long punched out rectangular windows that offer glimpses of the city skyline as well as the mountains and water.
Its Eastern influence speaks to Vancouver’s Pacific Rim future and the gallery’s Institute for Asian Art the new building will contain.
A generous ground level public space – designed to keep rain out and let light in – has some vaguely Ericksonian moments, and promises to become a civic gathering place (not unlike Tate Modern’s Turbine Hall); while the gallery itself will be a connector of surrounding neighbourhoods and a beacon for a burgeoning cultural district, encompassing nearby theatres and performance spaces.
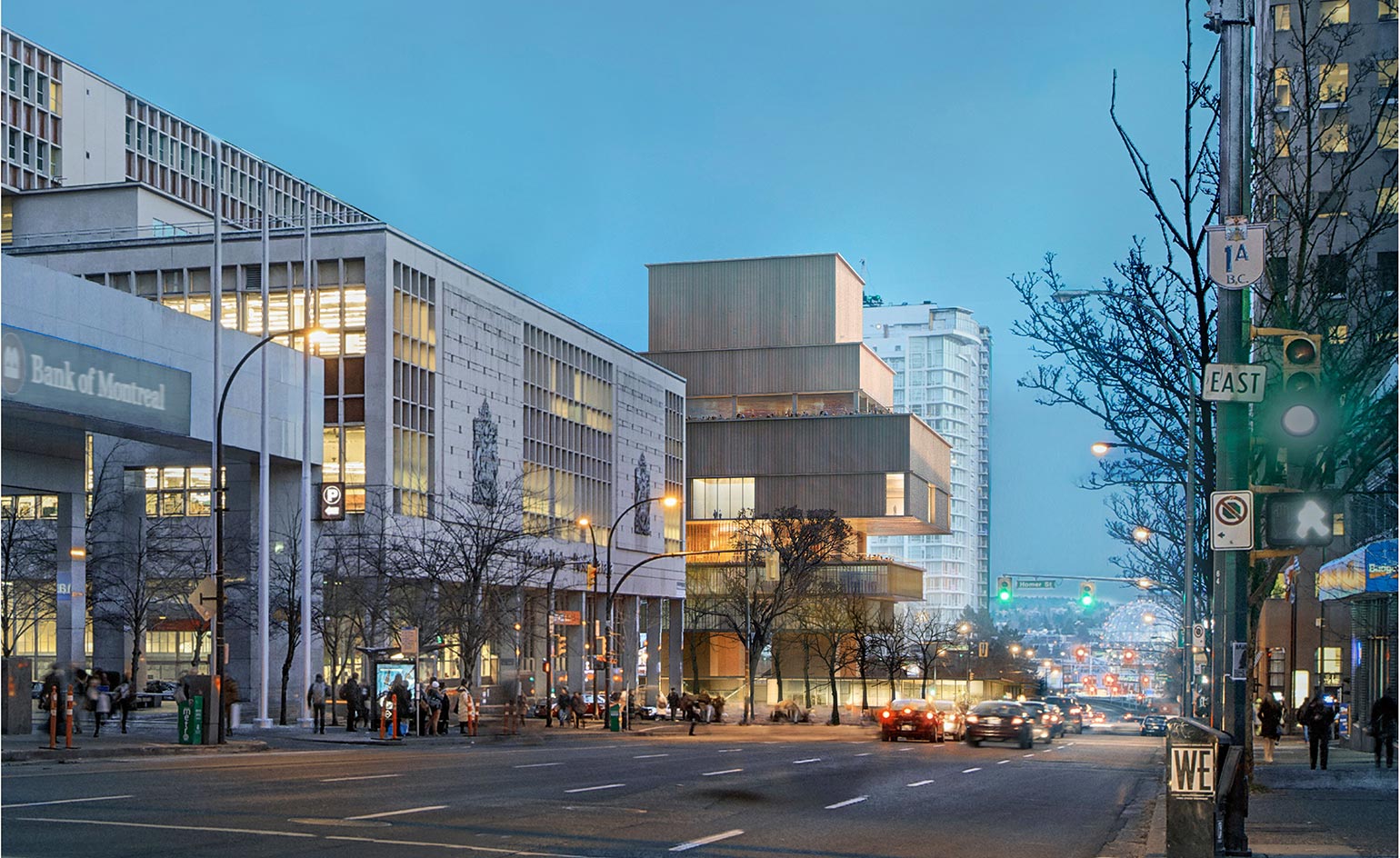
Speaking at a press conference in the current gallery, architect Christine Binswanger noted that Vancouver impressed her with its contrast and simultaneous proximity to wilderness and urbanity. Pictured: West Georgia Street at night
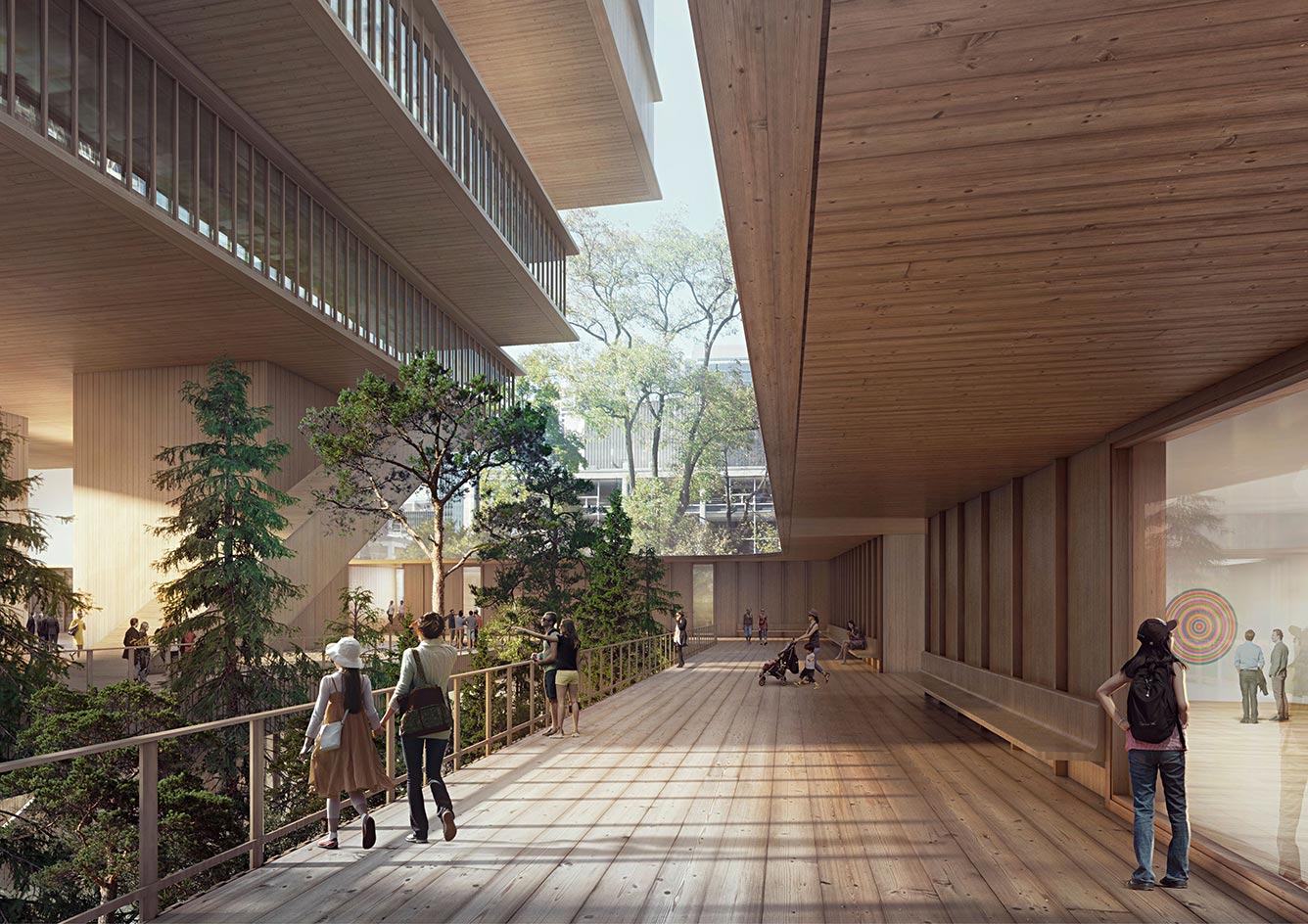
The gallery will have a modest, almost residential feel amidst Vancouver’s downtown towers, referencing the city’s earliest neighbourhood, the West End. Pictured: the gallery courtyard
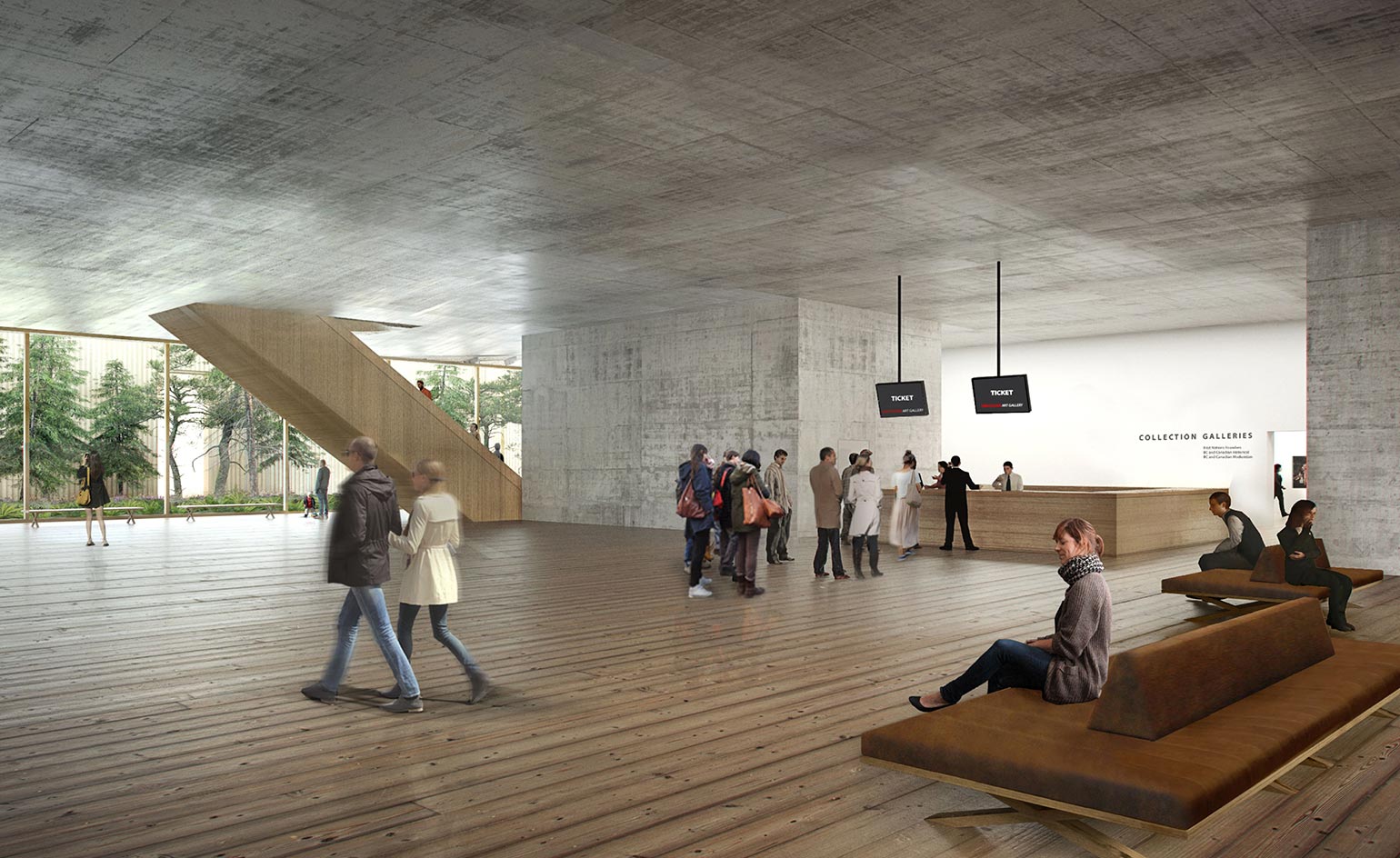
With seven publicly accessible floors, the gallery’s sculptural form is thicker in the middle for maximum curatorial potential. Pictured: the gallery lobby
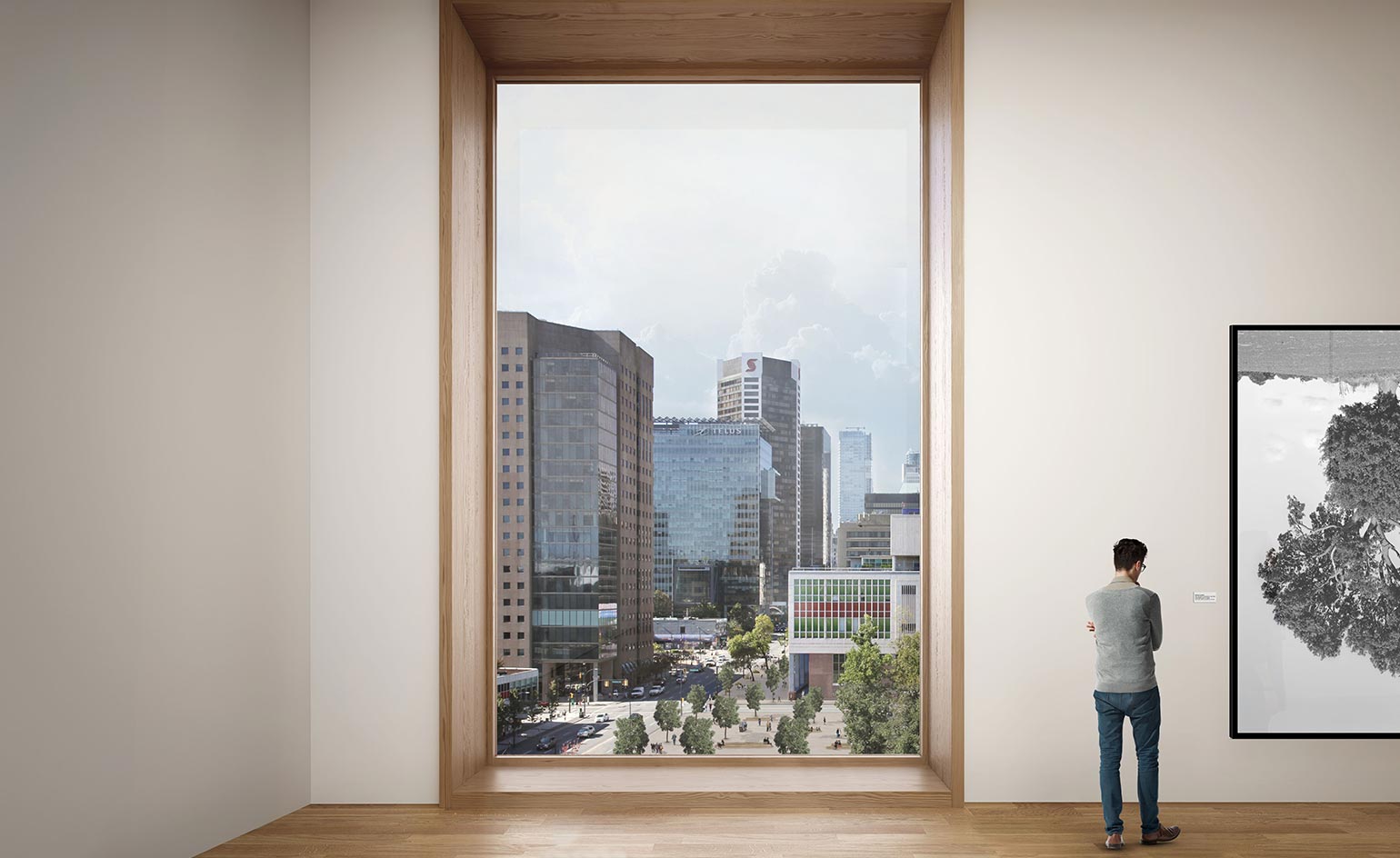
In contrast to its surrounding skyline, the new design possesses a certain humility; nestled like a serene Shinto shrine amidst bold but generic towers, it taps nostalgically into Vancouver’s logging town past as well as its optimism. Pictured: the gallery’s fifth level, overlooking Queen Elizabeth, Plaza and downtown
INFORMATION
Photography courtesy Herzog & de Meuron
Wallpaper* Newsletter
Receive our daily digest of inspiration, escapism and design stories from around the world direct to your inbox.
-
 All-In is the Paris-based label making full-force fashion for main character dressing
All-In is the Paris-based label making full-force fashion for main character dressingPart of our monthly Uprising series, Wallpaper* meets Benjamin Barron and Bror August Vestbø of All-In, the LVMH Prize-nominated label which bases its collections on a riotous cast of characters – real and imagined
By Orla Brennan
-
 Maserati joins forces with Giorgetti for a turbo-charged relationship
Maserati joins forces with Giorgetti for a turbo-charged relationshipAnnouncing their marriage during Milan Design Week, the brands unveiled a collection, a car and a long term commitment
By Hugo Macdonald
-
 Through an innovative new training program, Poltrona Frau aims to safeguard Italian craft
Through an innovative new training program, Poltrona Frau aims to safeguard Italian craftThe heritage furniture manufacturer is training a new generation of leather artisans
By Cristina Kiran Piotti
-
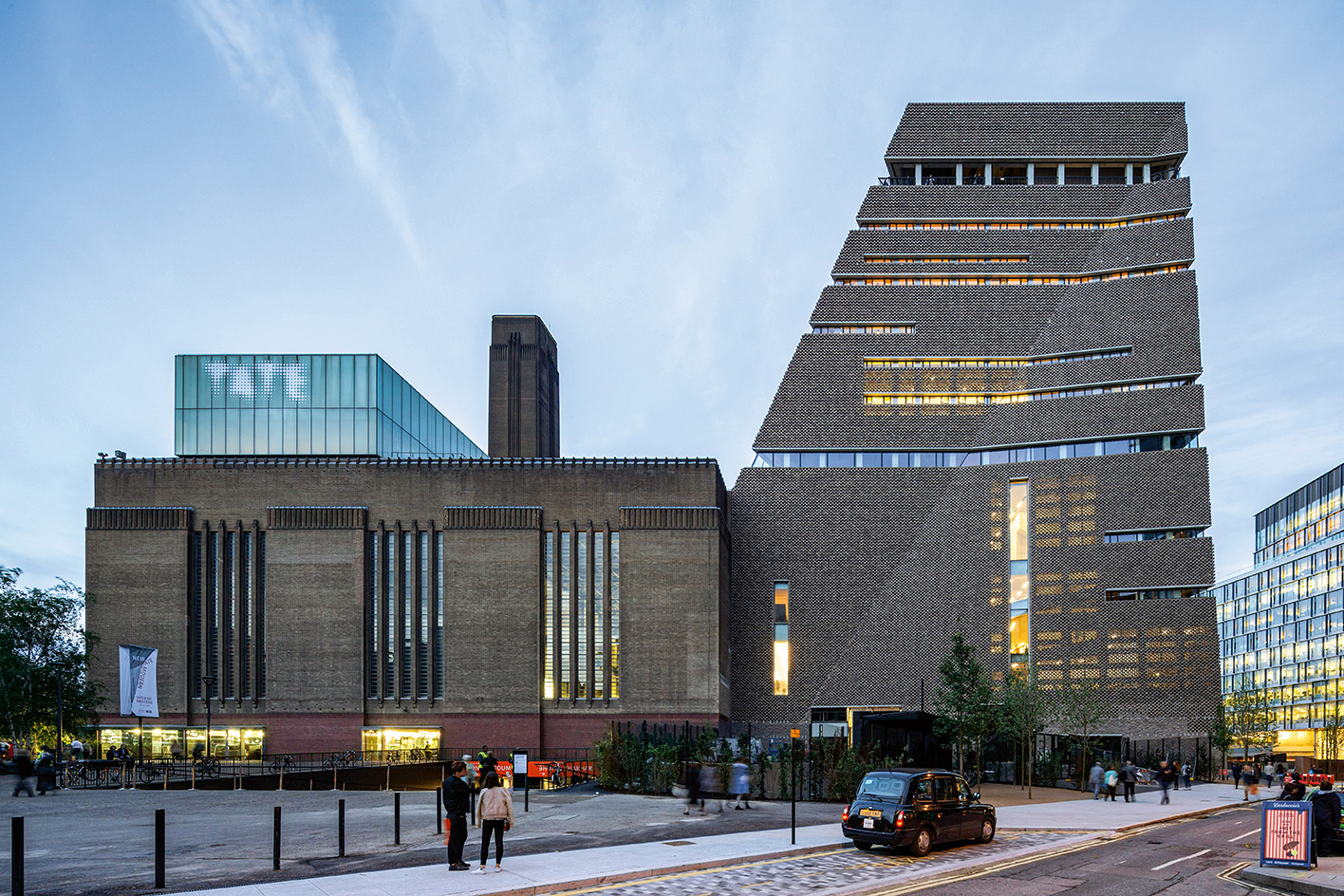 Looking forward to Tate Modern’s 25th anniversary party
Looking forward to Tate Modern’s 25th anniversary partyFrom 9-12 May 2025, Tate Modern, one of London’s most adored art museums, will celebrate its 25th anniversary with a lively weekend of festivities
By Smilian Cibic
-
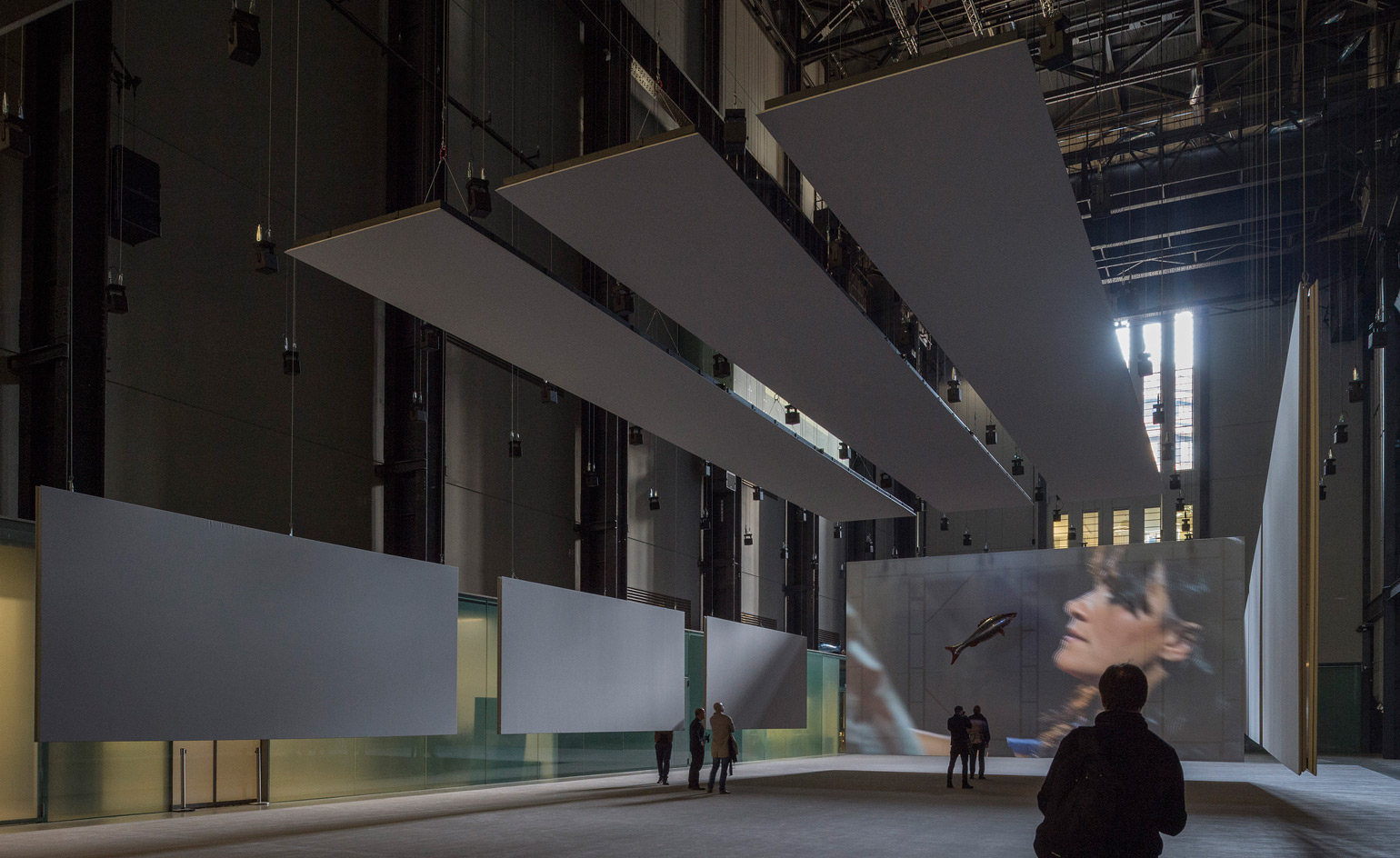 Master of ceremonies Philippe Parreno brings the Turbine Hall to life
Master of ceremonies Philippe Parreno brings the Turbine Hall to lifeBy Ali Morris
-
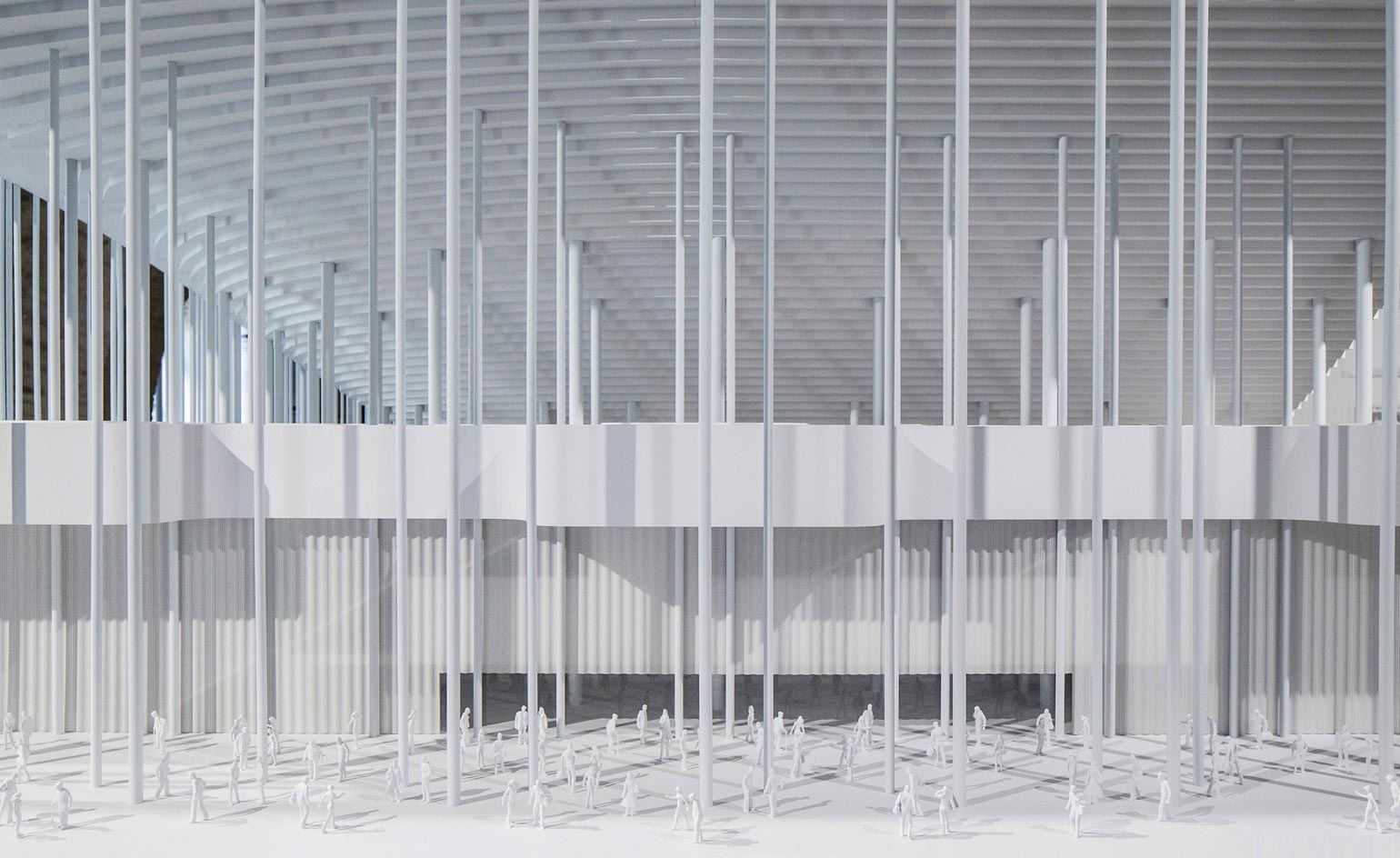 A new show at the Vancouver Art Gallery hints at Herzog and de Meuron's plans for the museum's future
A new show at the Vancouver Art Gallery hints at Herzog and de Meuron's plans for the museum's futureBy Hadani Ditmars
-
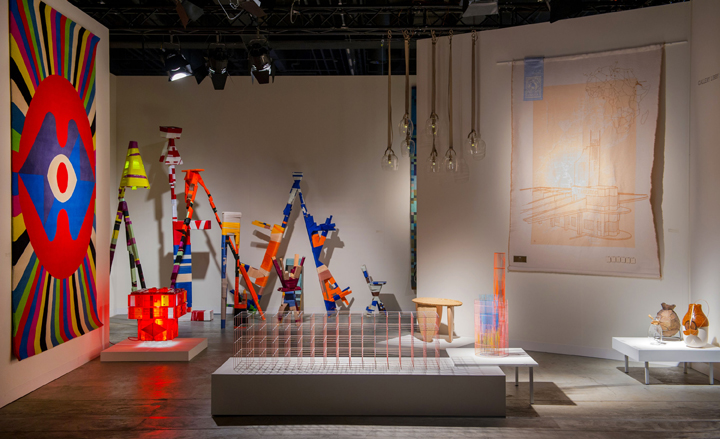 Design Miami/ Basel 2013: an insider’s view
Design Miami/ Basel 2013: an insider’s viewBy Caroline Roux
-
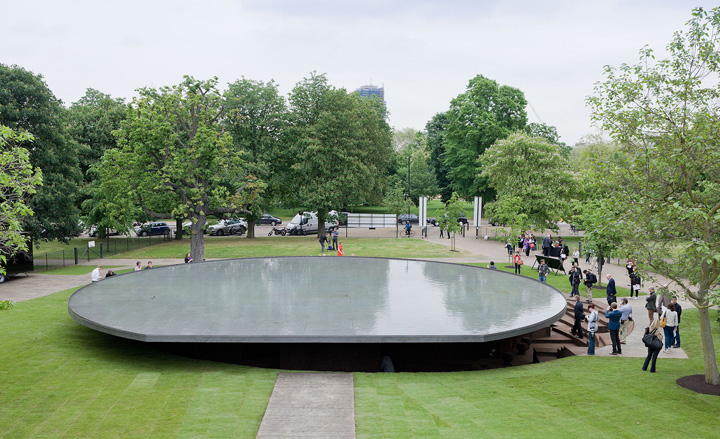 Serpentine Gallery Pavilion 2012, by Herzog & de Meuron and Ai Weiwei
Serpentine Gallery Pavilion 2012, by Herzog & de Meuron and Ai WeiweiBy Ellie Stathaki