This Seattle House is a perfectly poised modern family home
Sound House, designed by young architecture studio GO’C, is a Seattle family home with a view and architectural drama aplenty
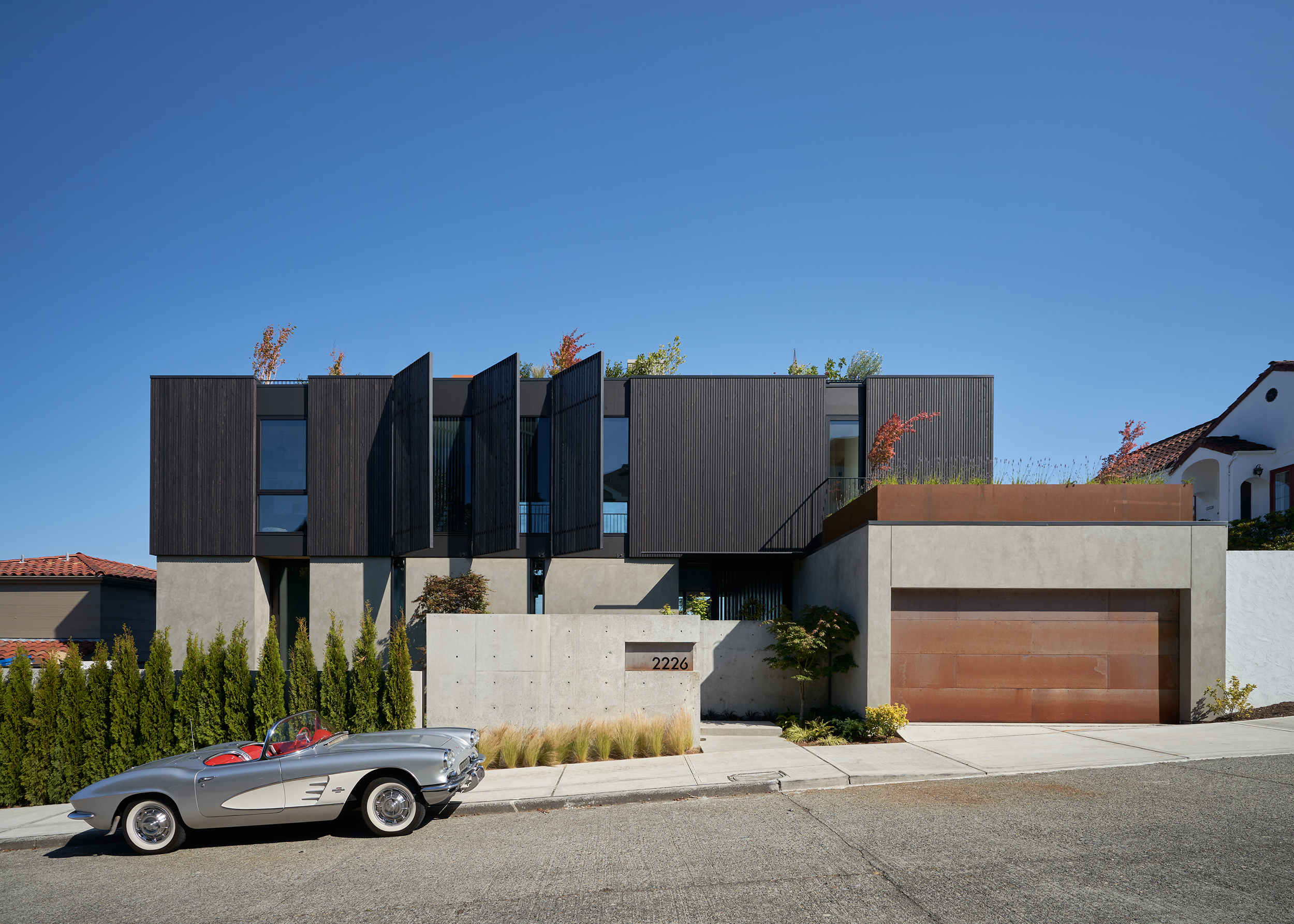
Kevin Scott - Photography
Sound House by emerging Pacific Northwest architecture studio GO'C is not only a visually dramatic piece of architecture, perched on a leafy hill overlooking long views of sea and cityscape; it is also a carefully balanced family home, a Seattle house that brings together the needs of different users and looks perfectly poised while doing so. The project, named Sound House and set in the city’s Magnolia neighbourhood, is the work of the young practice, which is headed by founding partners Aimée O’Carroll and Jon Gentry, who got a call one day to design a base for a blended family of eight.
‘The programme for the house was unique in that it needed to house a large family of two adults and six children,’ the architects recall. 'The owners, Brandon Ebel and Sarah Jio, each had three children and combined families and homes for the first time with the build of this house. Each member of the house had unique needs and desires for how the spaces should function. For Brandon, a music lover and owner of a local record label, intertwining audio throughout the house and creating a space for his large record collection was a high priority. For Sarah, a New York Times best-selling author and chef extraordinaire, having calm refuges to write, a library to house her many books, and a large kitchen in which to cook for family and friends was key. For the kids, the aim was to create their own private spaces to escape to, and also a dedicated kids’ area, to play and do homework, with good connections to the family living space.'
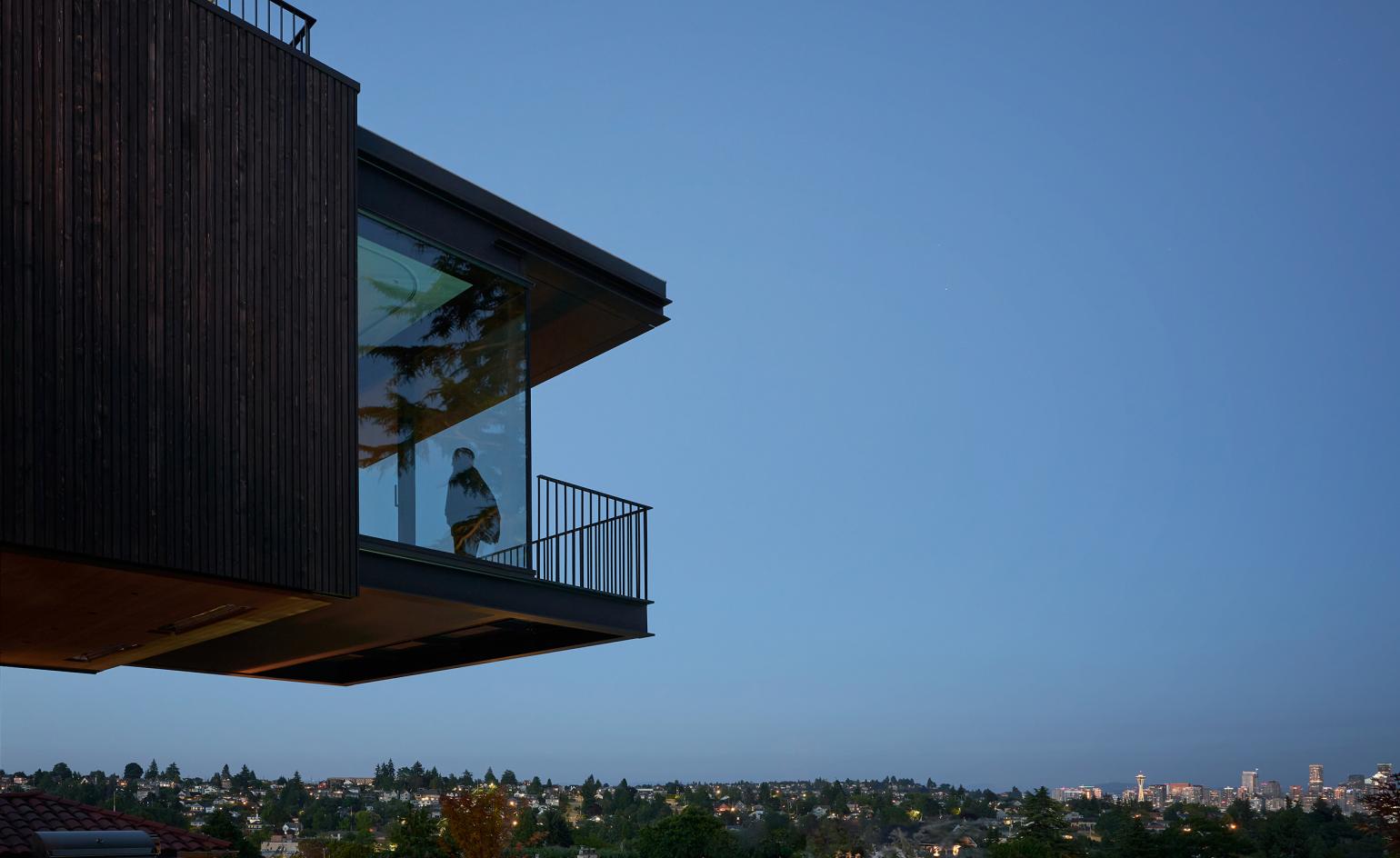
Ensuring this is a home that can be enjoyed by every member of the family equally was key in the design development. The house’s main spaces are contained within two levels, in what is overall a fairly minimalist architecture affair.
The lower level is centred around a double-height living space that is also the heart of the home. Climbing up via a highly crafted metal staircase that wraps around the periphery of this void, users can reach the private areas of the house, including six bedrooms, a family room and an extensive master suite. Built-in furniture and storage at strategic places maximise the spatial potential.
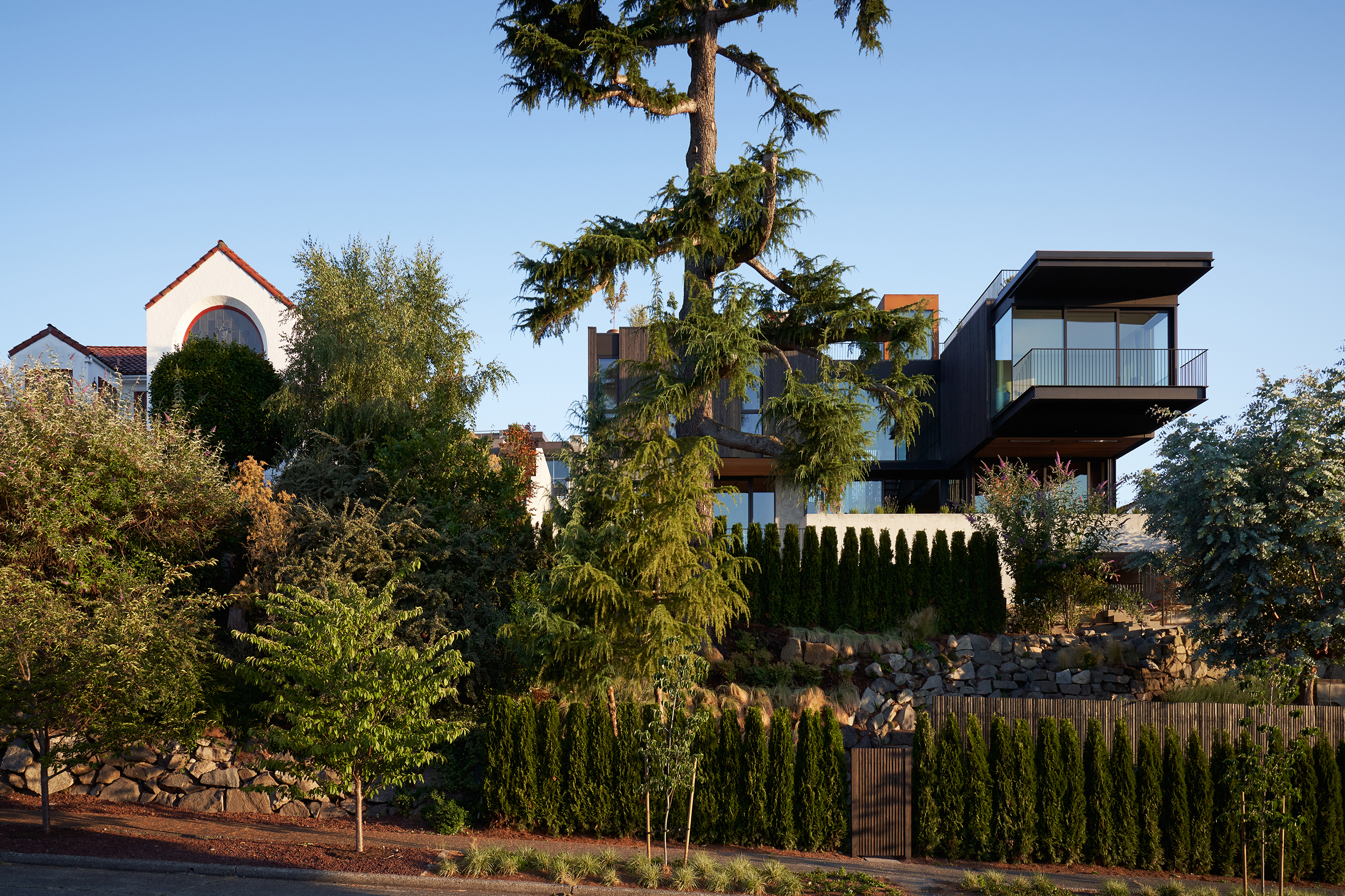
The structure was placed on an existing plateau on the sloped, richly planted site, minimising disruption to surrounding nature, while orientating the building towards the Puget Sound and downtown Seattle. The architects wove the site’s natural terraces with architectural landscaping that creates an outdoor pathway across the garden, leading up to the swimming pool and the paved areas that spill out from the generous living space. This also gives the home impressive, almost 360-degree views (also counting the accessible roof terrace that tops the house). Meanwhile, vertical cedar slat cladding helps the building blend comfortably in its green environs.
Natural materials, such as timber and stone, are blended with cool concrete and metal, aiming to provide a space that feels sleek and modern but also homely. ‘It was important for the house to be both elegant and refined as well as withstand daily use from a family of eight that likes to entertain,’ the architects say.
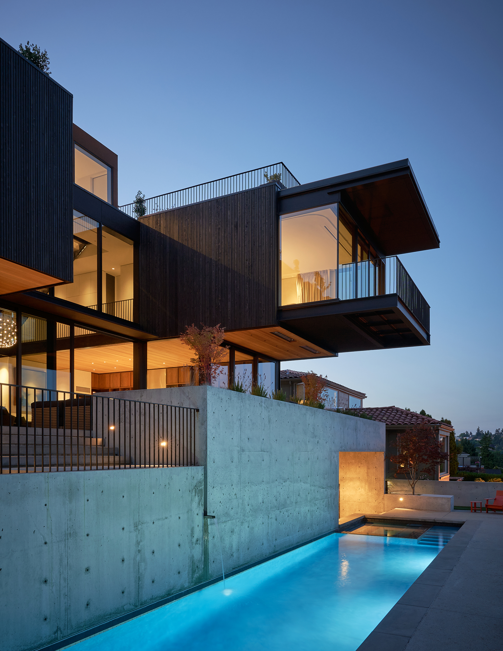
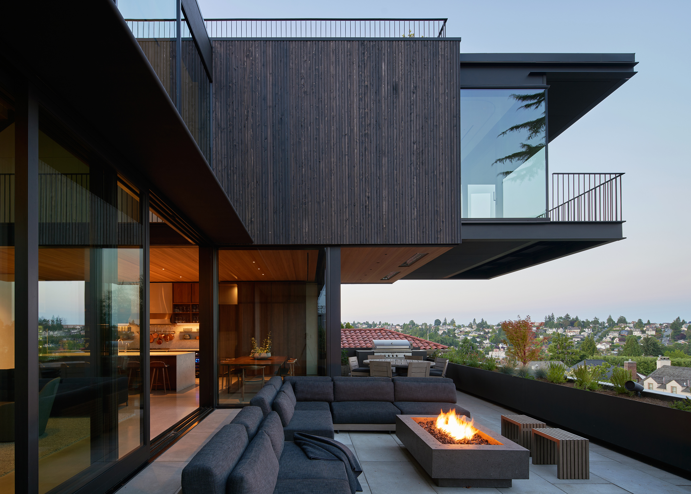
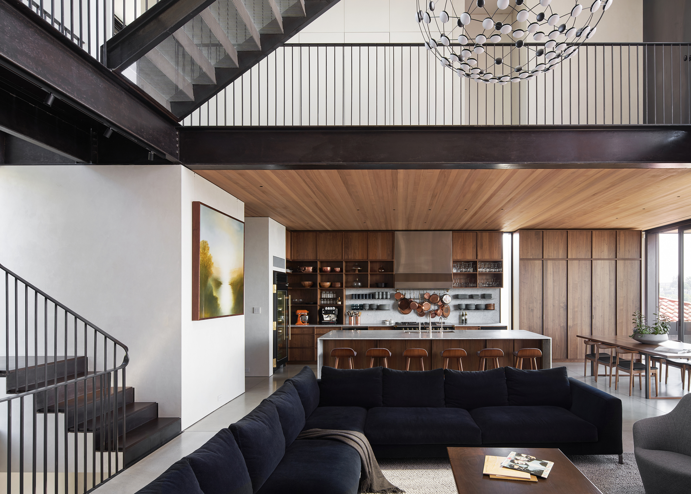
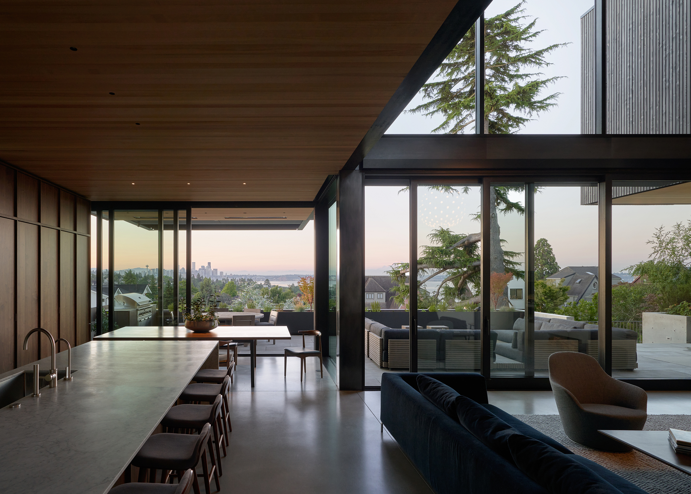
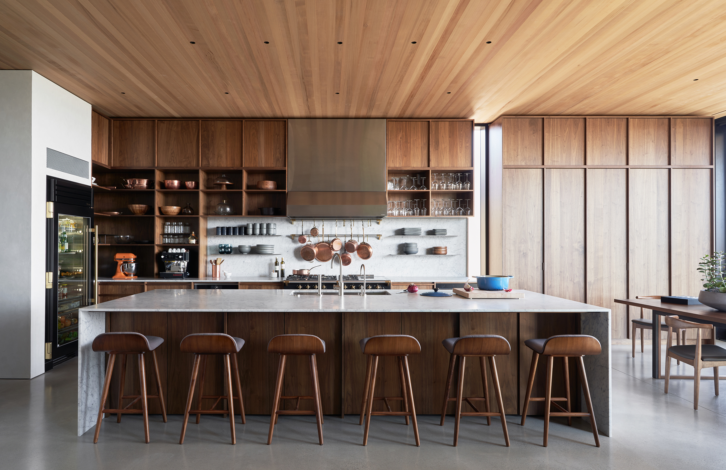
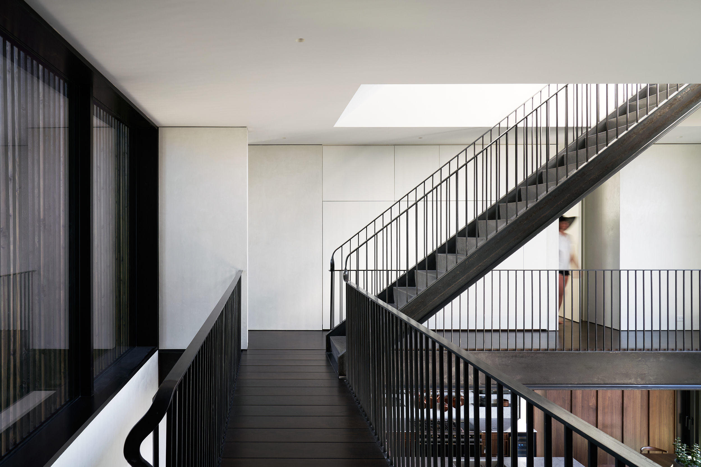
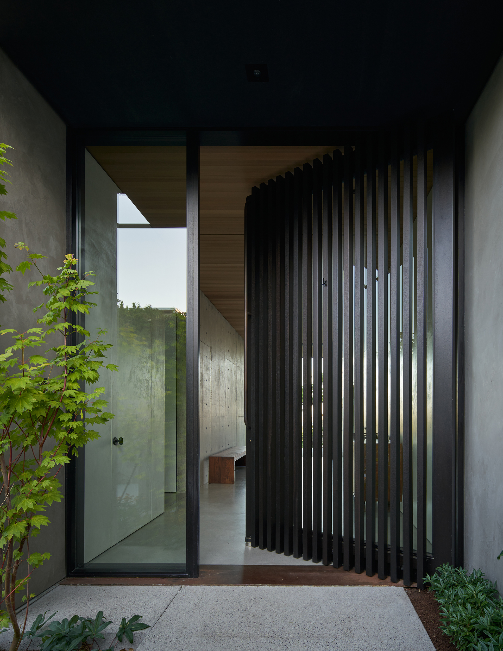
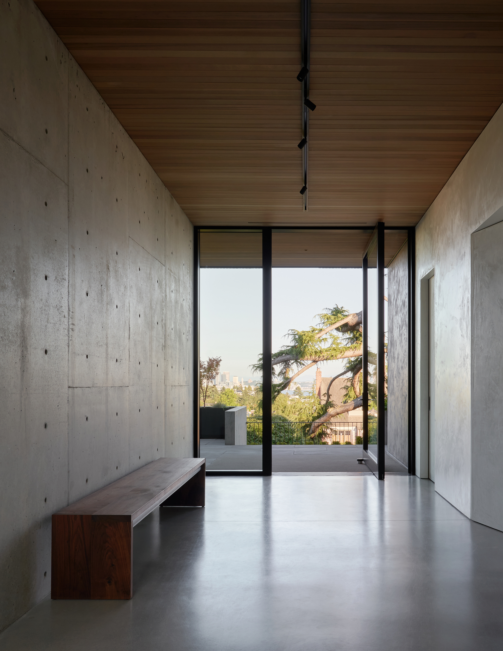

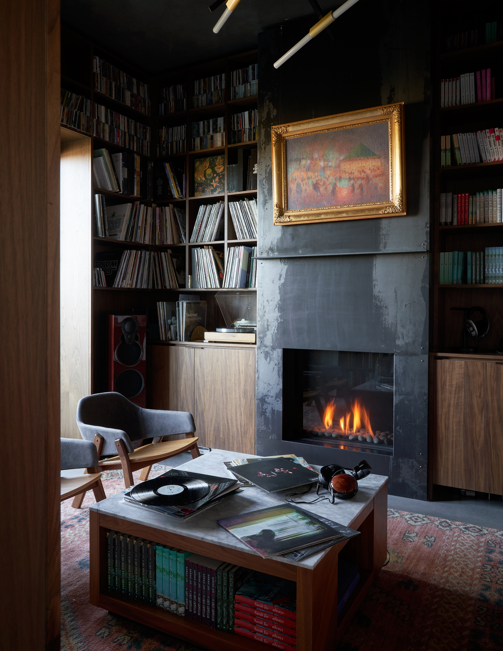
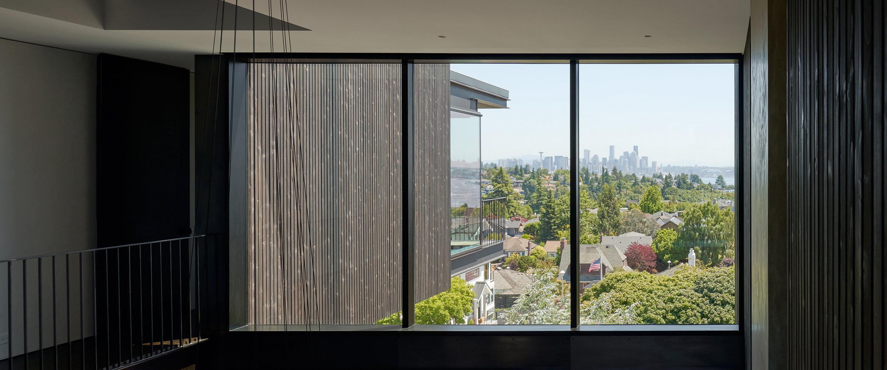
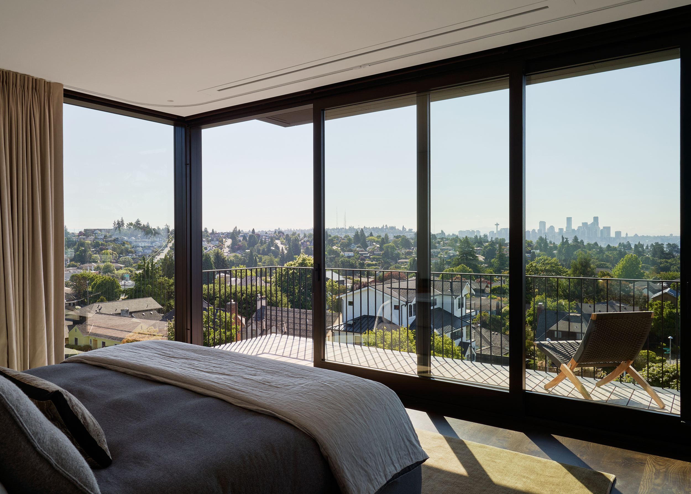
INFORMATION
Wallpaper* Newsletter
Receive our daily digest of inspiration, escapism and design stories from around the world direct to your inbox.
Ellie Stathaki is the Architecture & Environment Director at Wallpaper*. She trained as an architect at the Aristotle University of Thessaloniki in Greece and studied architectural history at the Bartlett in London. Now an established journalist, she has been a member of the Wallpaper* team since 2006, visiting buildings across the globe and interviewing leading architects such as Tadao Ando and Rem Koolhaas. Ellie has also taken part in judging panels, moderated events, curated shows and contributed in books, such as The Contemporary House (Thames & Hudson, 2018), Glenn Sestig Architecture Diary (2020) and House London (2022).
-
 Put these emerging artists on your radar
Put these emerging artists on your radarThis crop of six new talents is poised to shake up the art world. Get to know them now
By Tianna Williams
-
 Dining at Pyrá feels like a Mediterranean kiss on both cheeks
Dining at Pyrá feels like a Mediterranean kiss on both cheeksDesigned by House of Dré, this Lonsdale Road addition dishes up an enticing fusion of Greek and Spanish cooking
By Sofia de la Cruz
-
 Creased, crumpled: S/S 2025 menswear is about clothes that have ‘lived a life’
Creased, crumpled: S/S 2025 menswear is about clothes that have ‘lived a life’The S/S 2025 menswear collections see designers embrace the creased and the crumpled, conjuring a mood of laidback languor that ran through the season – captured here by photographer Steve Harnacke and stylist Nicola Neri for Wallpaper*
By Jack Moss
-
 We explore Franklin Israel’s lesser-known, progressive, deconstructivist architecture
We explore Franklin Israel’s lesser-known, progressive, deconstructivist architectureFranklin Israel, a progressive Californian architect whose life was cut short in 1996 at the age of 50, is celebrated in a new book that examines his work and legacy
By Michael Webb
-
 A new hilltop California home is rooted in the landscape and celebrates views of nature
A new hilltop California home is rooted in the landscape and celebrates views of natureWOJR's California home House of Horns is a meticulously planned modern villa that seeps into its surrounding landscape through a series of sculptural courtyards
By Jonathan Bell
-
 The Frick Collection's expansion by Selldorf Architects is both surgical and delicate
The Frick Collection's expansion by Selldorf Architects is both surgical and delicateThe New York cultural institution gets a $220 million glow-up
By Stephanie Murg
-
 Remembering architect David M Childs (1941-2025) and his New York skyline legacy
Remembering architect David M Childs (1941-2025) and his New York skyline legacyDavid M Childs, a former chairman of architectural powerhouse SOM, has passed away. We celebrate his professional achievements
By Jonathan Bell
-
 The upcoming Zaha Hadid Architects projects set to transform the horizon
The upcoming Zaha Hadid Architects projects set to transform the horizonA peek at Zaha Hadid Architects’ future projects, which will comprise some of the most innovative and intriguing structures in the world
By Anna Solomon
-
 Frank Lloyd Wright’s last house has finally been built – and you can stay there
Frank Lloyd Wright’s last house has finally been built – and you can stay thereFrank Lloyd Wright’s final residential commission, RiverRock, has come to life. But, constructed 66 years after his death, can it be considered a true ‘Wright’?
By Anna Solomon
-
 Heritage and conservation after the fires: what’s next for Los Angeles?
Heritage and conservation after the fires: what’s next for Los Angeles?In the second instalment of our 'Rebuilding LA' series, we explore a way forward for historical treasures under threat
By Mimi Zeiger
-
 Why this rare Frank Lloyd Wright house is considered one of Chicago’s ‘most endangered’ buildings
Why this rare Frank Lloyd Wright house is considered one of Chicago’s ‘most endangered’ buildingsThe JJ Walser House has sat derelict for six years. But preservationists hope the building will have a vibrant second act
By Anna Fixsen