This compact brutalist treasure is a south London house by Whittaker Parsons
This addition to a south London terrace is a brutalist treasure, a meticulously detailed urban infill in concrete and brick that makes the most of its site
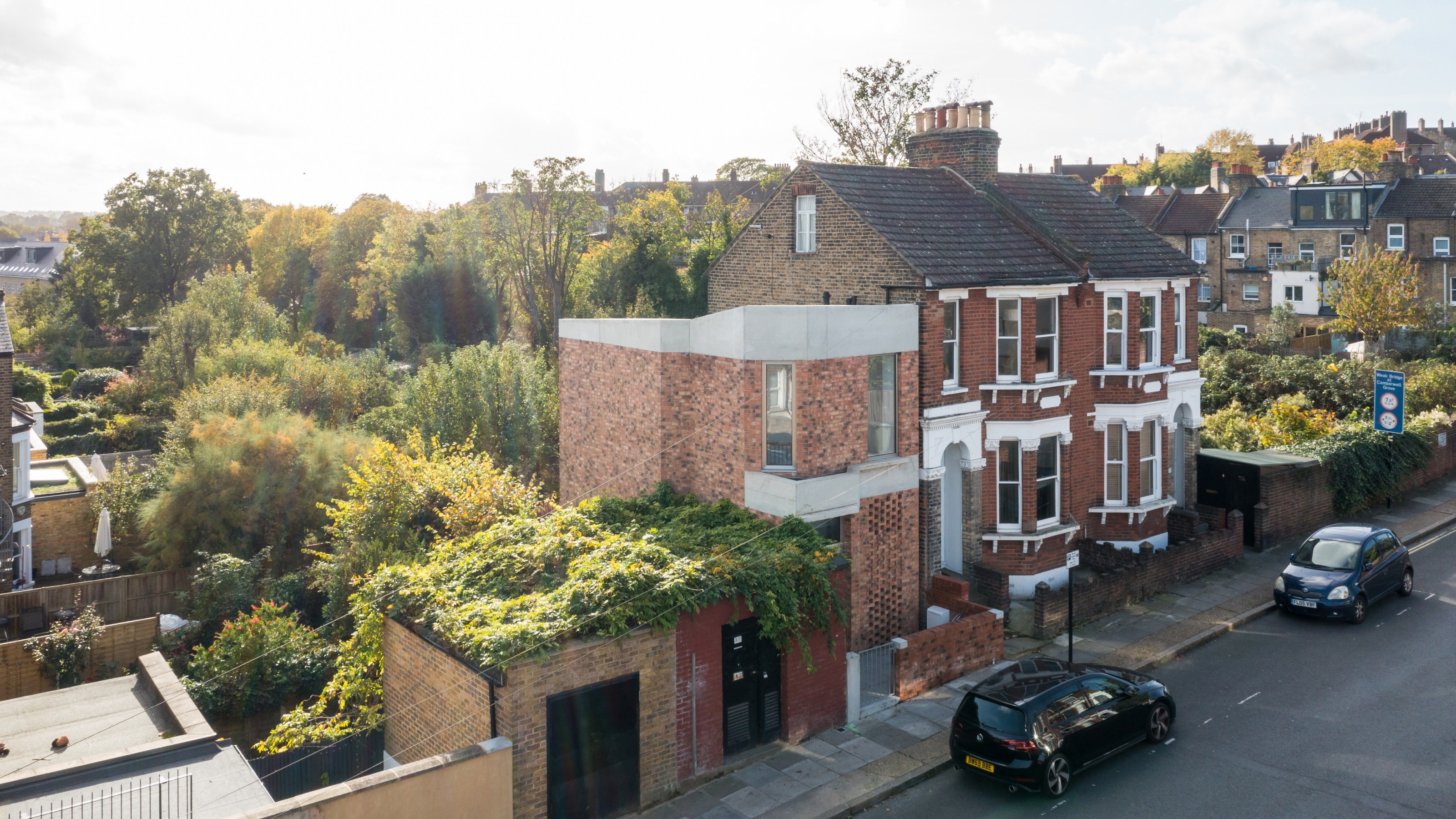
This brutalist treasure in south London squeezes a surprising amount of space onto an unpromising spot, enhancing the streetscape. The addition, next to a terraced house, features a tough, hard-wearing exterior that brings a little brutalist architecture glamour to its neighbourhood.
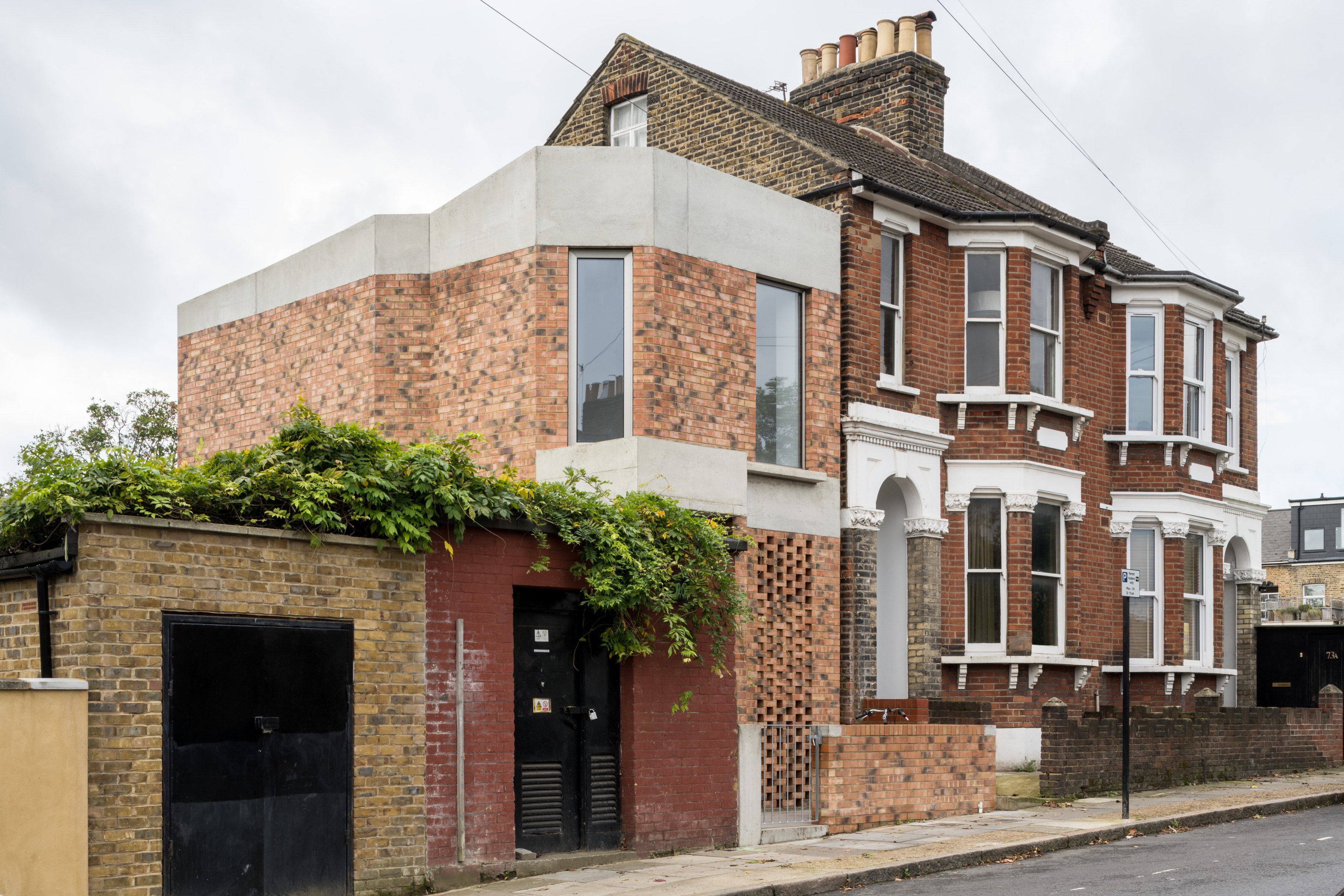
A south London brutalist treasure
Whittaker Parsons’ Corner Fold House was designed for a downsizing couple, who swapped a conventional Victorian terrace for a faceted modern house that makes the most of its awkward site, tucked in between an immovable electricity sub-station and the clients’ former family home.
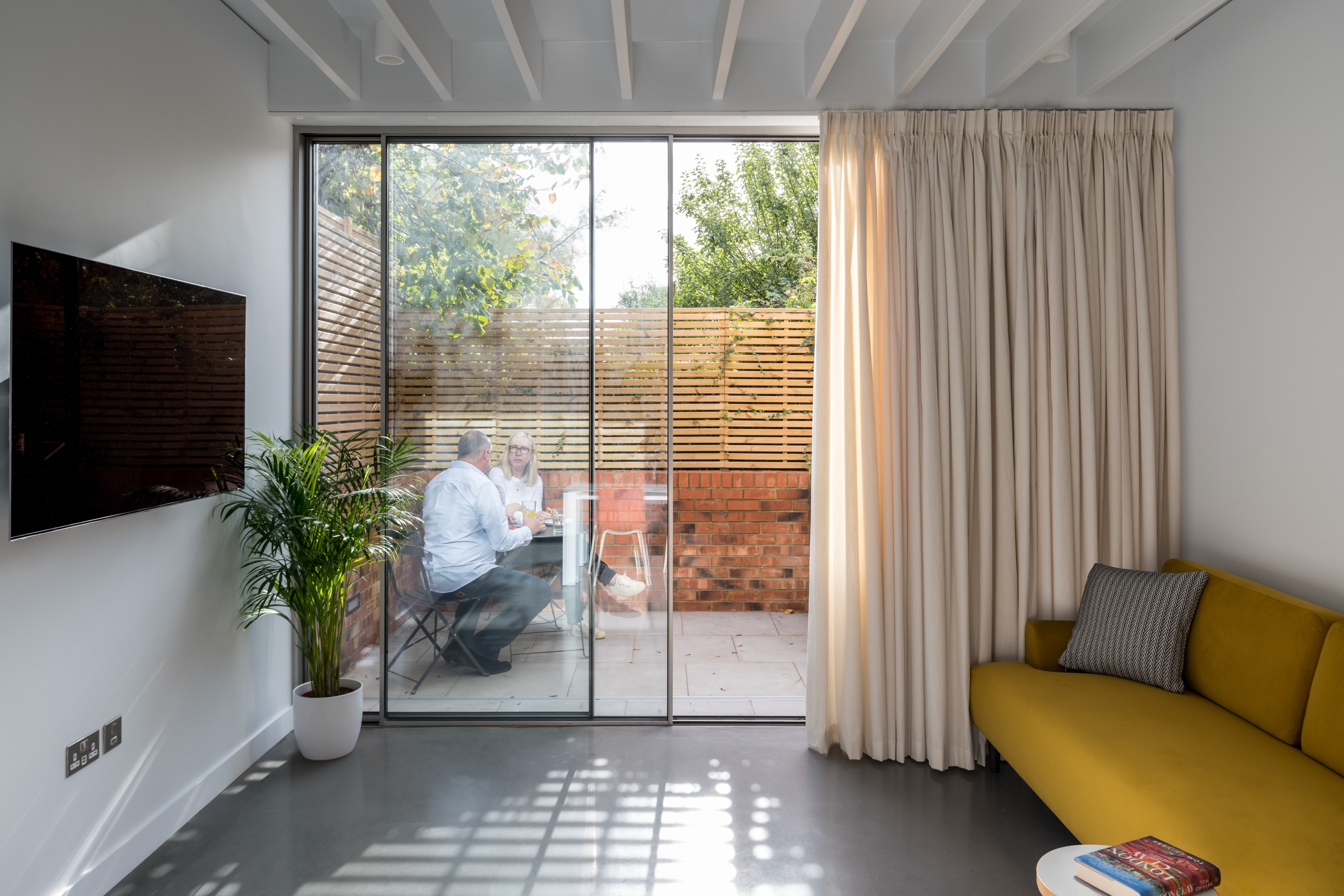
The process was remarkably smooth, according to the clients, who were able to transform a garden plot at the side of their house into a completely separate dwelling, digging down to create a new basement and even finding enough space for a small rear terrace. Describing it as ‘the experience of a lifetime’, the clients are especially impressed by Whittaker Parsons’ ability to maximise the amount of available space.
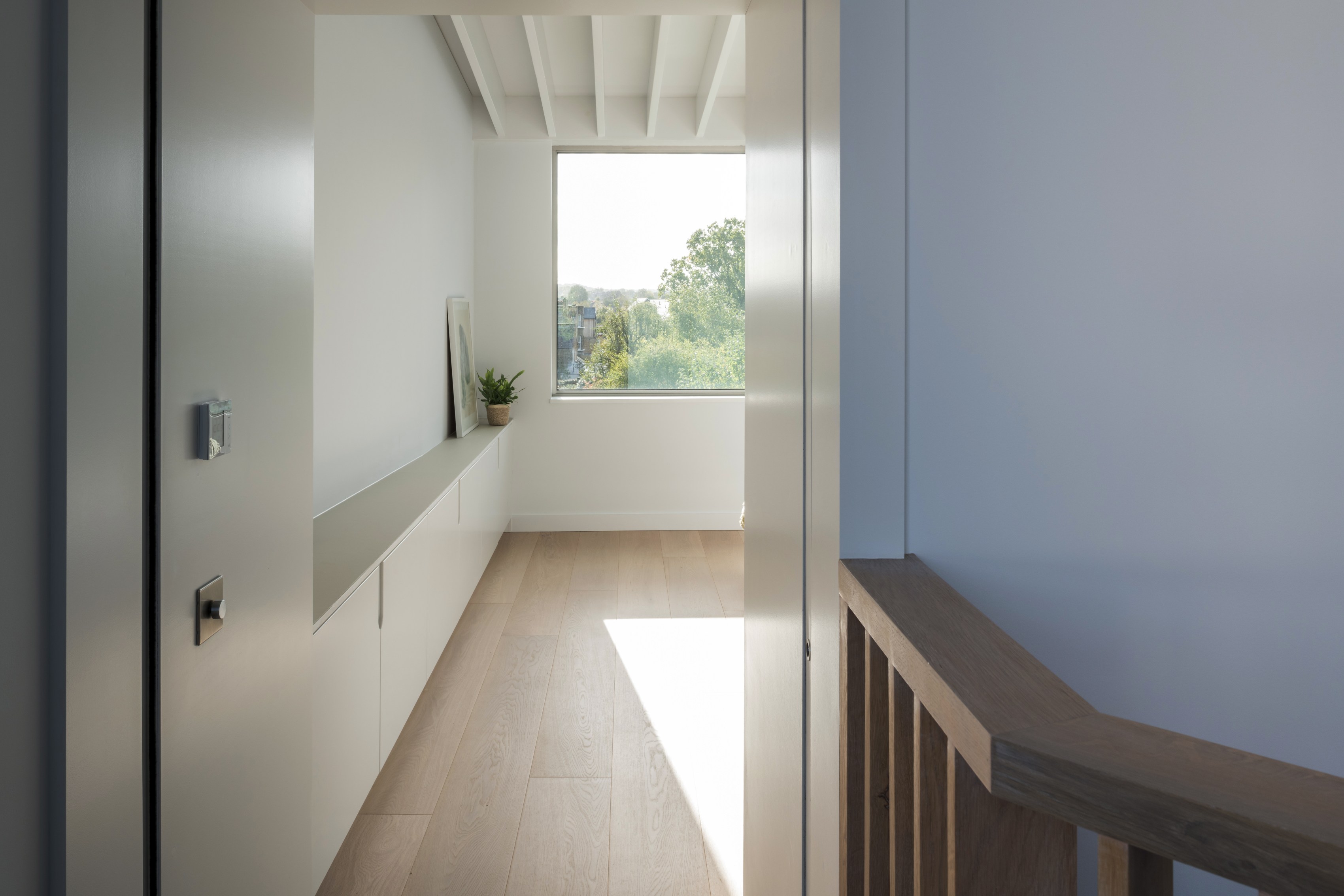
The new house bookends a short Victorian terrace and combines patterned brick with shuttered concrete. The faceted façade turns the corner, grounding the new house within its urban context. Set on a slight hill, the house has leafy views due south across rear gardens all the way to Crystal Palace and the railway line into the city.
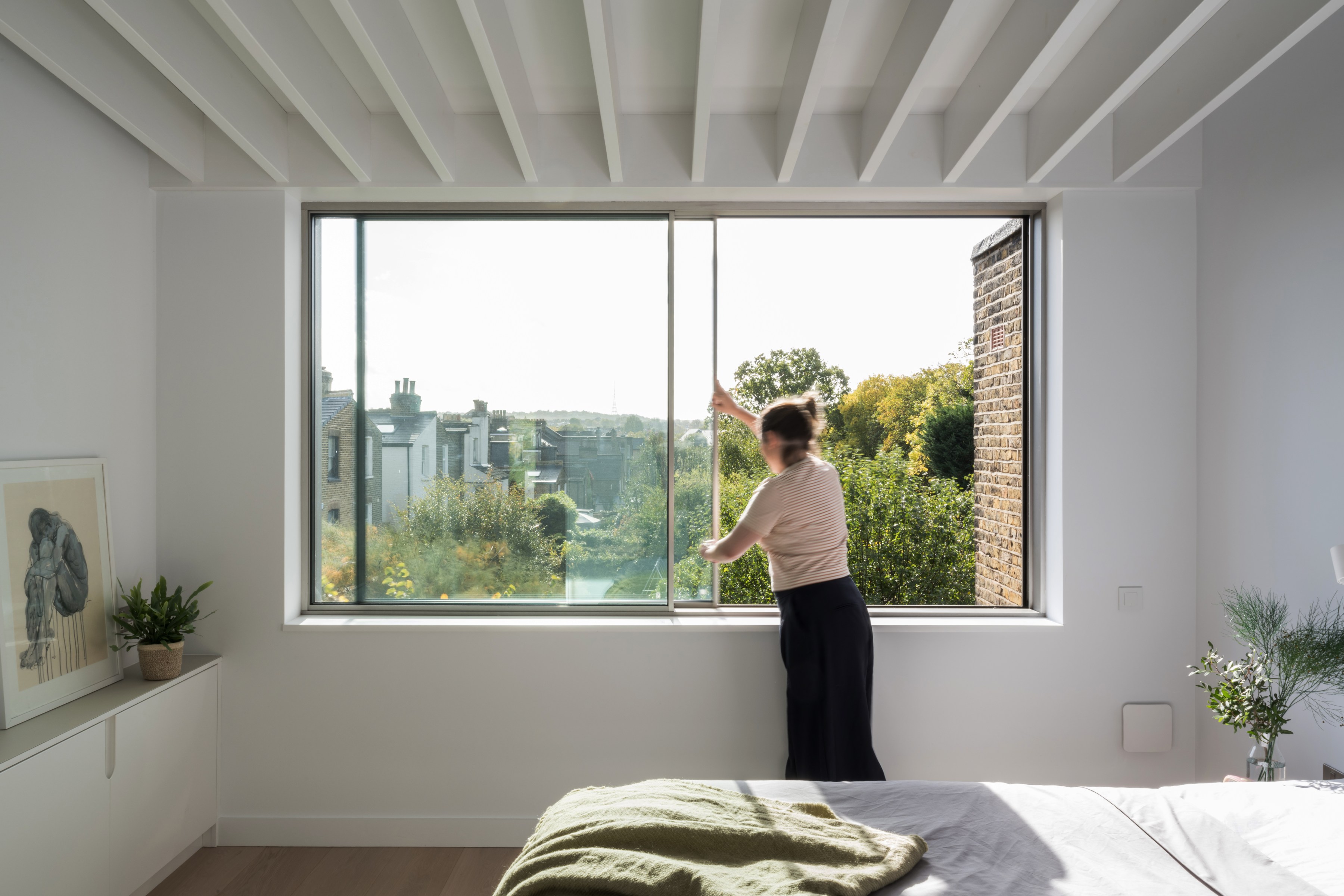
With a plot that was just 3.9m wide, space was increased by extending the lower ground floor out beneath the shallow front garden, creating a study/guest bedroom, along with a bathroom/utility room and a generous kitchen diner. Units and cupboards are faced in bamboo, with sliding glass doors to the courtyard garden.
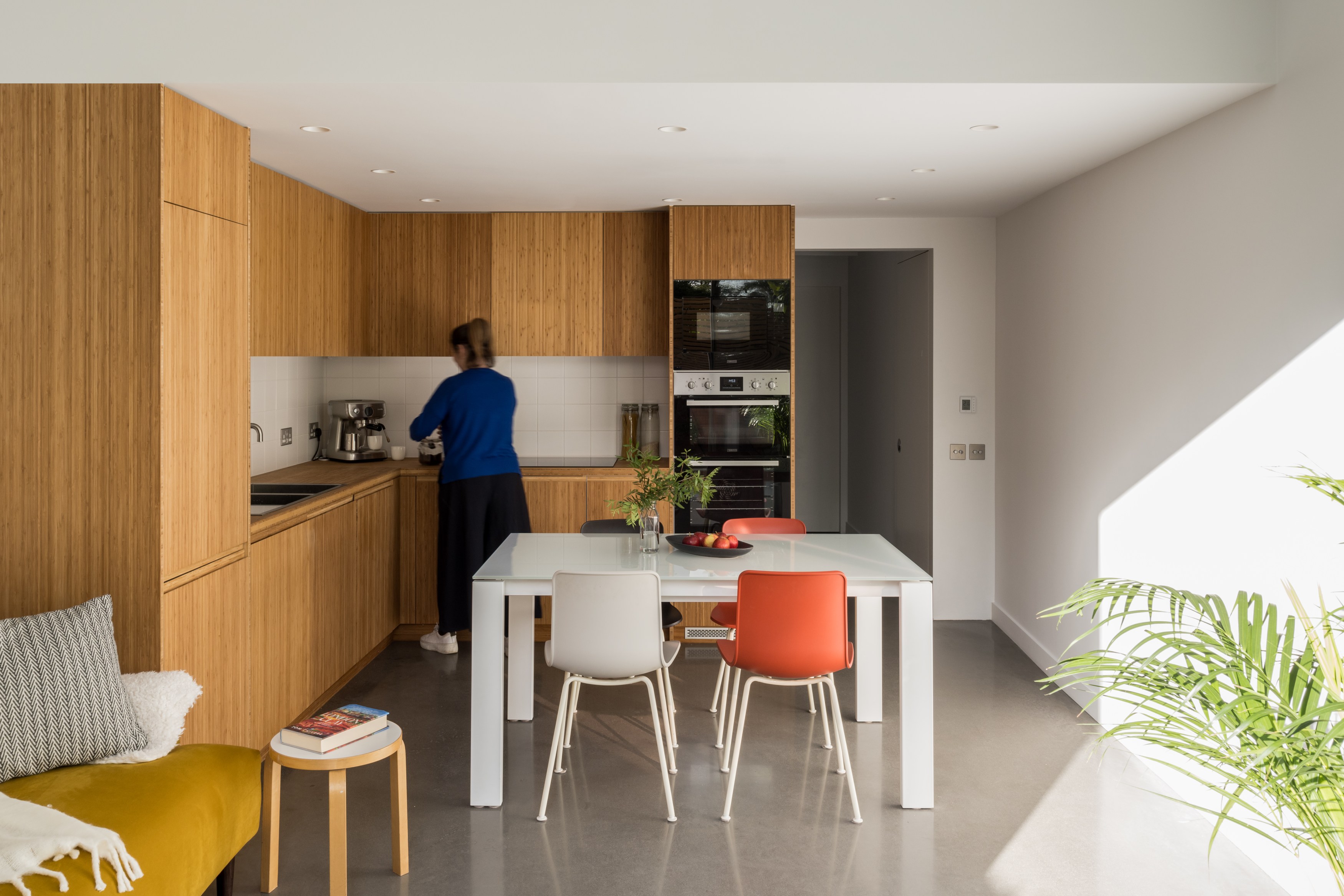
The entrance level houses the main bathroom and sitting room, which overlooks a green roof. A winding oak staircase uniting all three floors and exposed timber ceiling joists that expand the sense of vertical space throughout. The bedroom is located on the top floor, a generous room with far-reaching views.
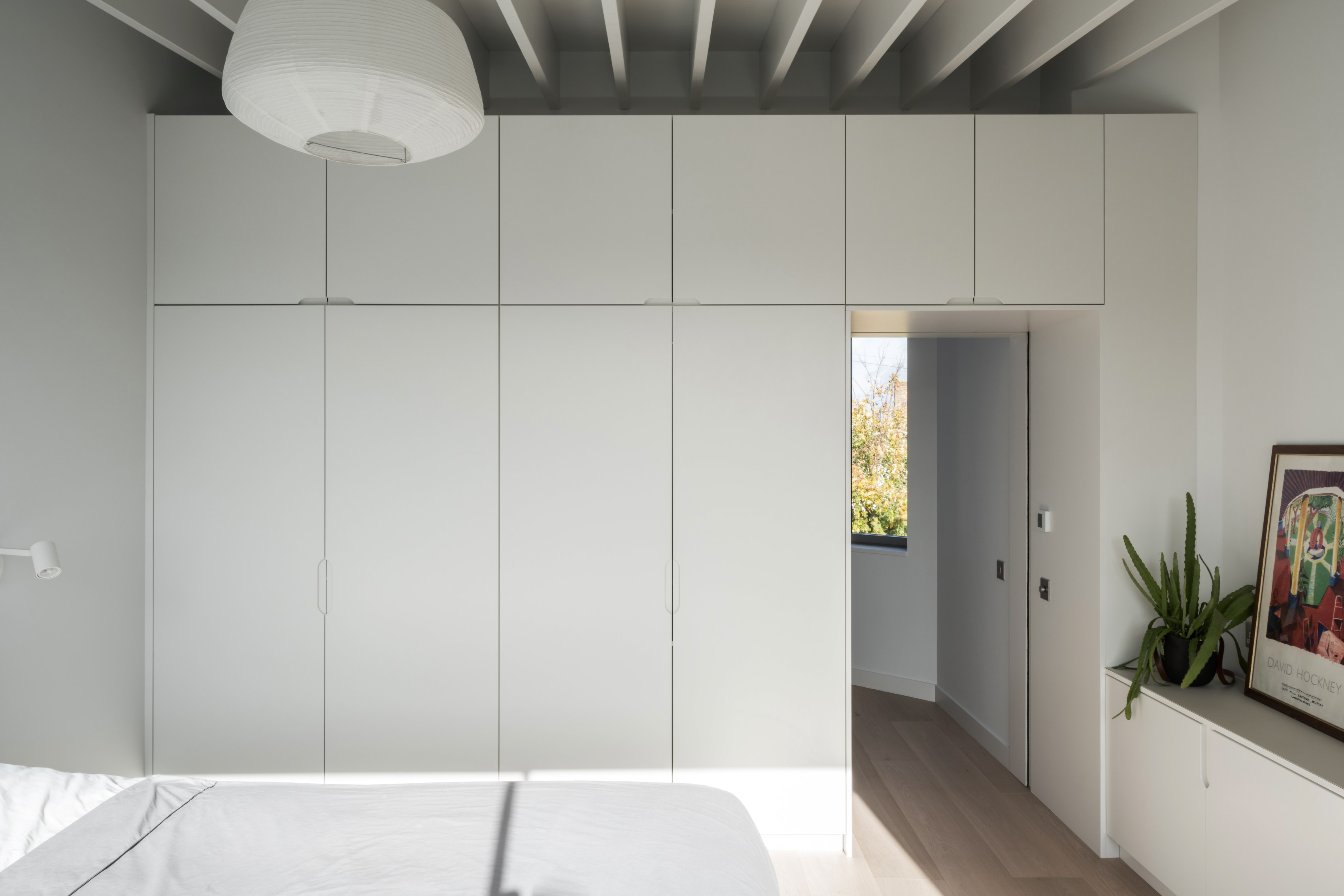
The architects have poured care and attention into the details, especially on the highly crafted staircase with its curved plaster walls and mirrors that bring light into the ground floor. The façade features a brickwork lattice to screen the staircase from the street.
Wallpaper* Newsletter
Receive our daily digest of inspiration, escapism and design stories from around the world direct to your inbox.
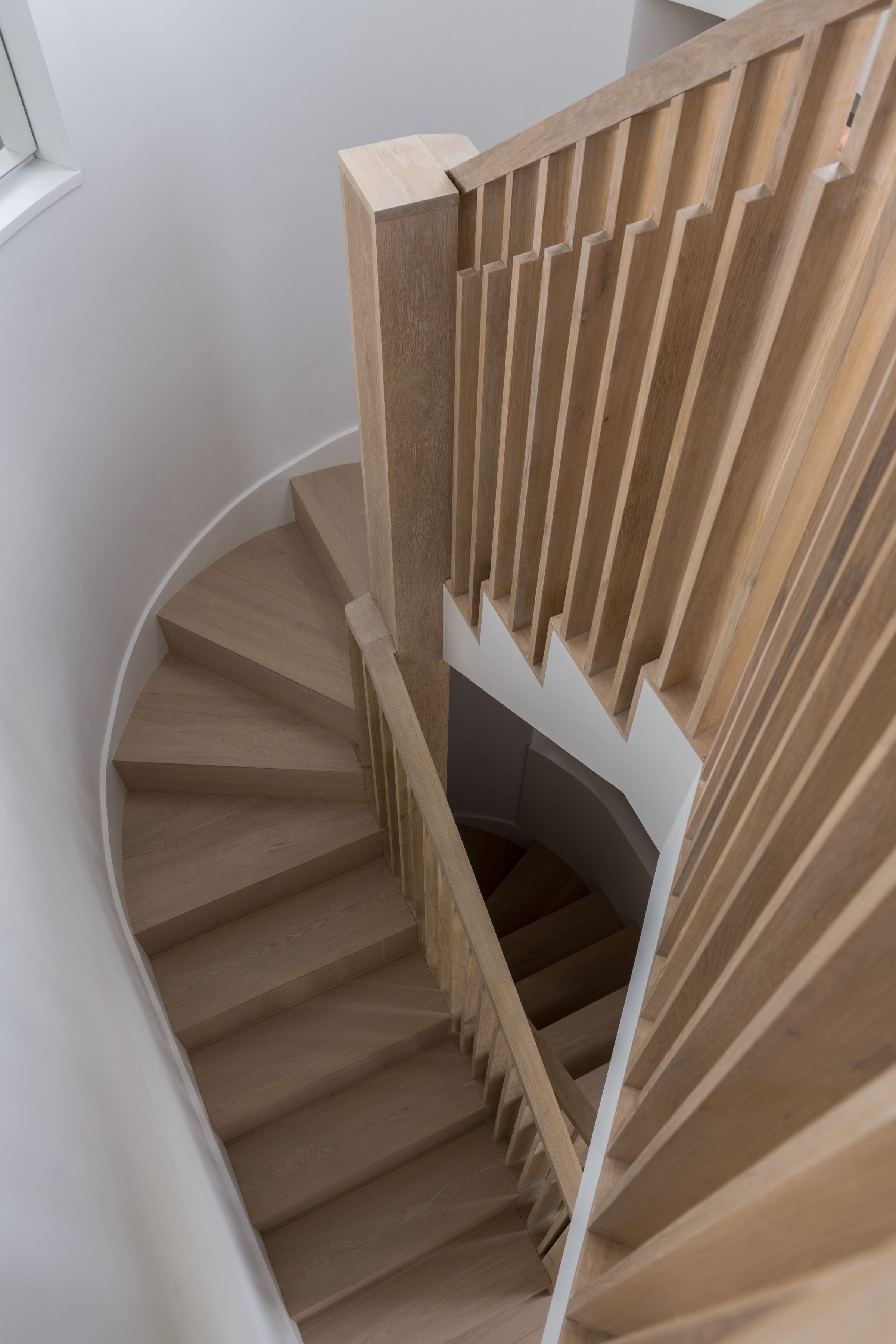
The south-facing aspect benefits from almost no direct over-looking, creating remarkably verdant and private views. The house is highly insulated, and recycled and sustainably and locally sourced materials have been used wherever possible, as well as low-energy light fittings.
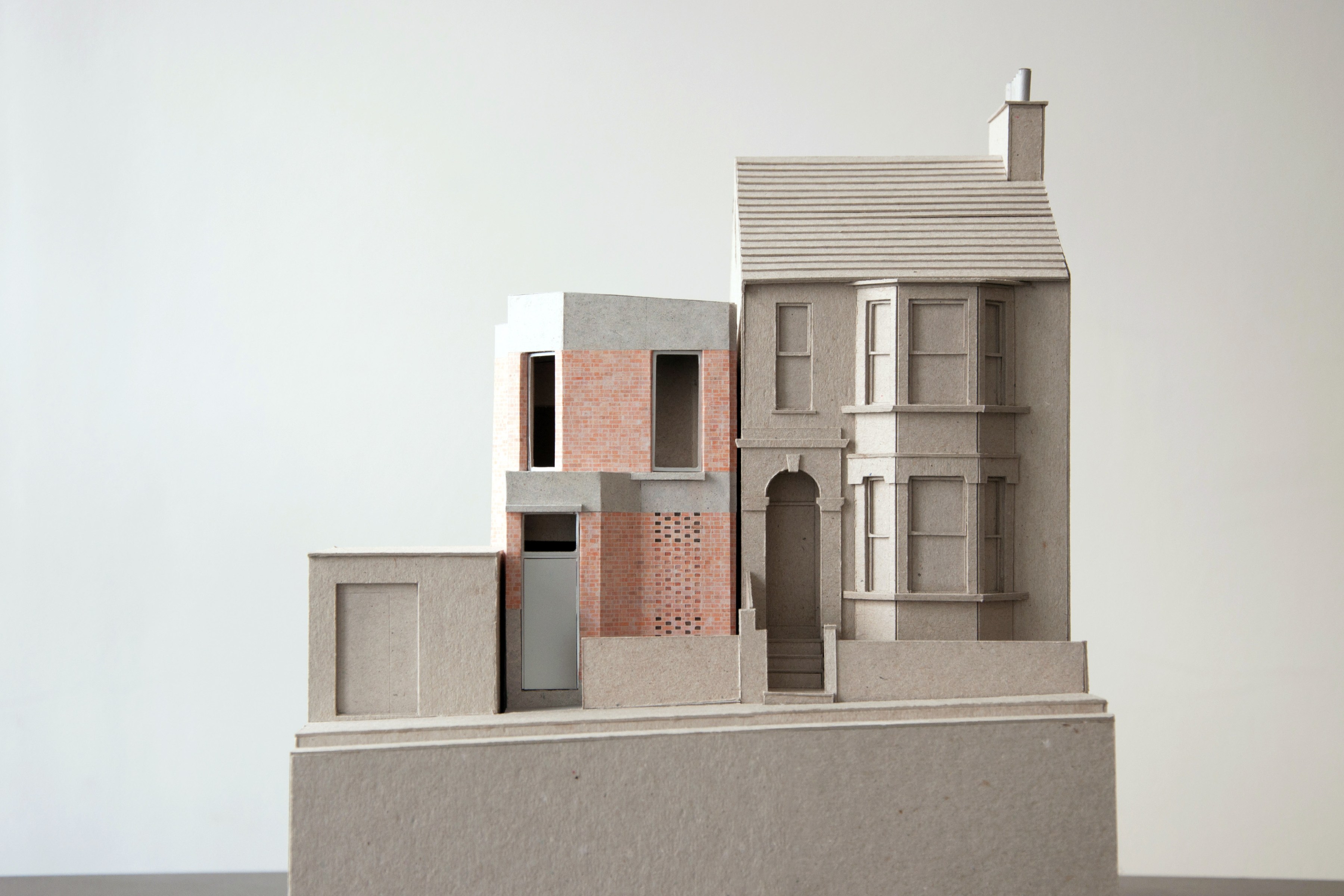
The design process was driven by model-making, which helped shape and evolve the spaces, as well as convince the planners that a contemporary house would work in this context.
Jonathan Bell has written for Wallpaper* magazine since 1999, covering everything from architecture and transport design to books, tech and graphic design. He is now the magazine’s Transport and Technology Editor. Jonathan has written and edited 15 books, including Concept Car Design, 21st Century House, and The New Modern House. He is also the host of Wallpaper’s first podcast.
-
 Put these emerging artists on your radar
Put these emerging artists on your radarThis crop of six new talents is poised to shake up the art world. Get to know them now
By Tianna Williams
-
 Dining at Pyrá feels like a Mediterranean kiss on both cheeks
Dining at Pyrá feels like a Mediterranean kiss on both cheeksDesigned by House of Dré, this Lonsdale Road addition dishes up an enticing fusion of Greek and Spanish cooking
By Sofia de la Cruz
-
 Creased, crumpled: S/S 2025 menswear is about clothes that have ‘lived a life’
Creased, crumpled: S/S 2025 menswear is about clothes that have ‘lived a life’The S/S 2025 menswear collections see designers embrace the creased and the crumpled, conjuring a mood of laidback languor that ran through the season – captured here by photographer Steve Harnacke and stylist Nicola Neri for Wallpaper*
By Jack Moss
-
 Are Derwent London's new lounges the future of workspace?
Are Derwent London's new lounges the future of workspace?Property developer Derwent London’s new lounges – created for tenants of its offices – work harder to promote community and connection for their users
By Emily Wright
-
 A new concrete extension opens up this Stoke Newington house to its garden
A new concrete extension opens up this Stoke Newington house to its gardenArchitects Bindloss Dawes' concrete extension has brought a considered material palette to this elegant Victorian family house
By Jonathan Bell
-
 A former garage is transformed into a compact but multifunctional space
A former garage is transformed into a compact but multifunctional spaceA multifunctional, compact house by Francesco Pierazzi is created through a unique spatial arrangement in the heart of the Surrey countryside
By Jonathan Bell
-
 A 1960s North London townhouse deftly makes the transition to the 21st Century
A 1960s North London townhouse deftly makes the transition to the 21st CenturyThanks to a sensitive redesign by Studio Hagen Hall, this midcentury gem in Hampstead is now a sustainable powerhouse.
By Ellie Stathaki
-
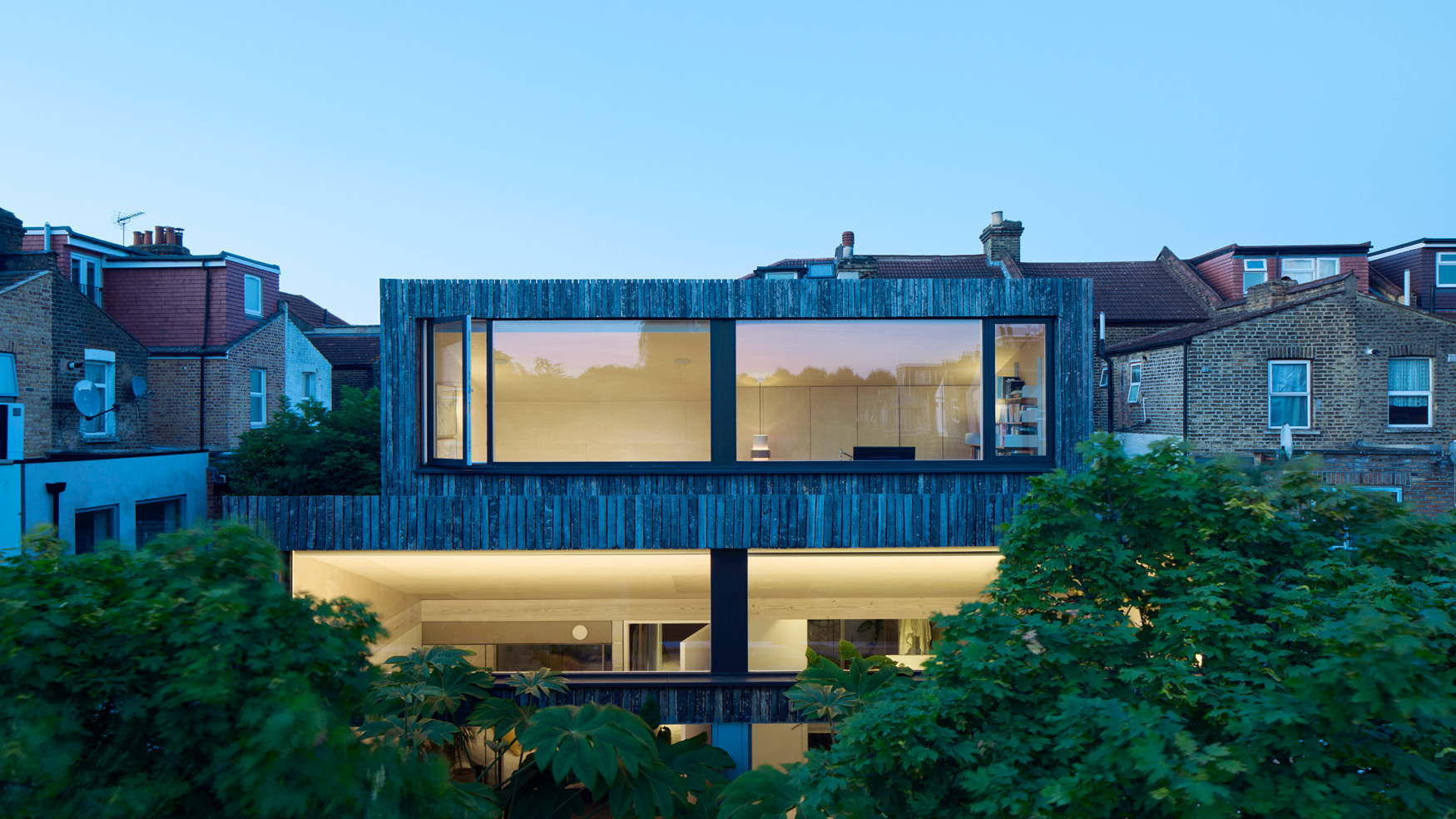 An architect’s own home offers a refined and leafy retreat from its East London surroundings
An architect’s own home offers a refined and leafy retreat from its East London surroundingsStudioshaw has completed a courtyard house in amongst a cluster of traditional terraced houses, harnessing the sun and plenty of greenery to bolster privacy and warmth
By Jonathan Bell
-
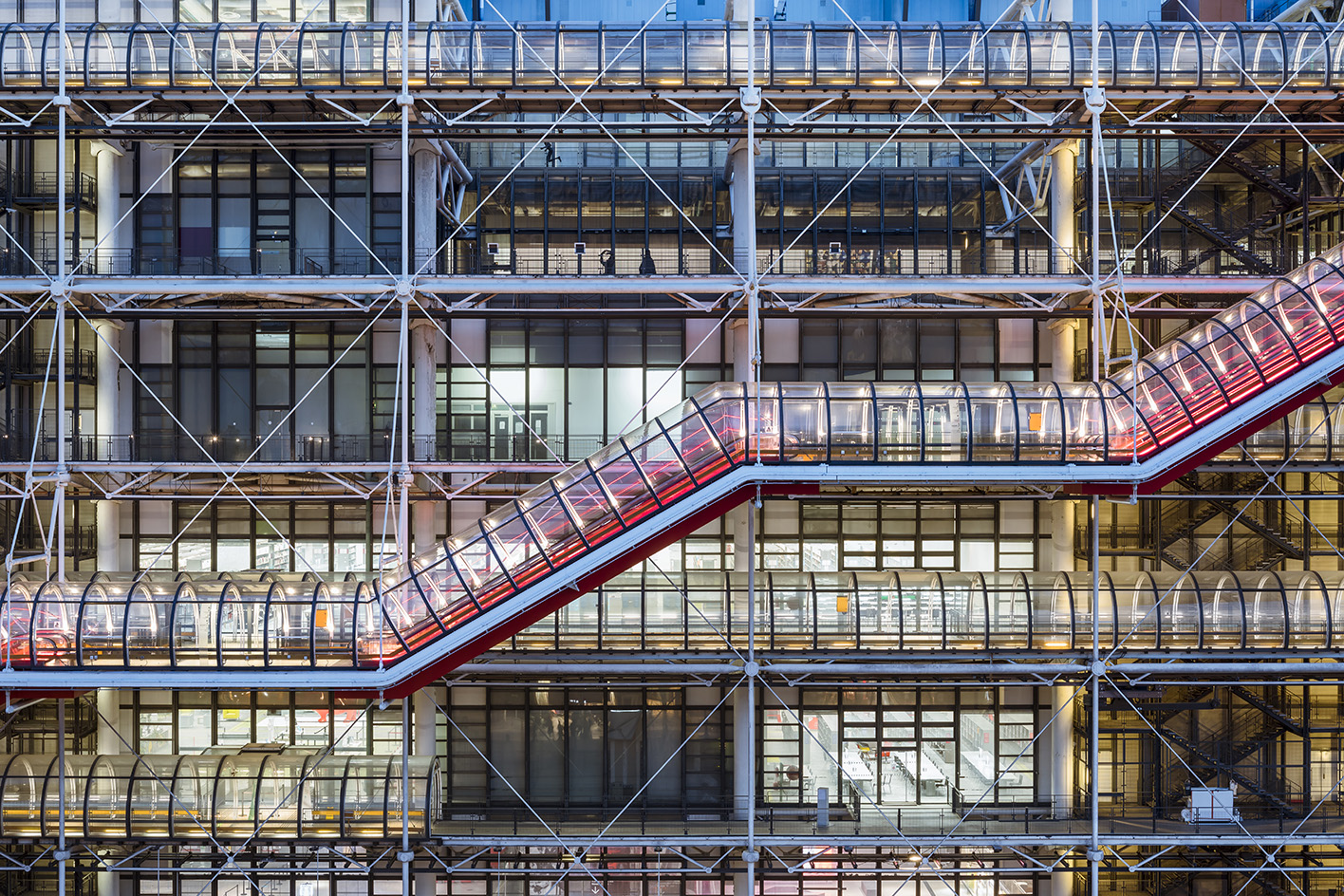 The museum of the future: how architects are redefining cultural landmarks
The museum of the future: how architects are redefining cultural landmarksWhat does the museum of the future look like? As art evolves, so do the spaces that house it – pushing architects to rethink form and function
By Katherine McGrath
-
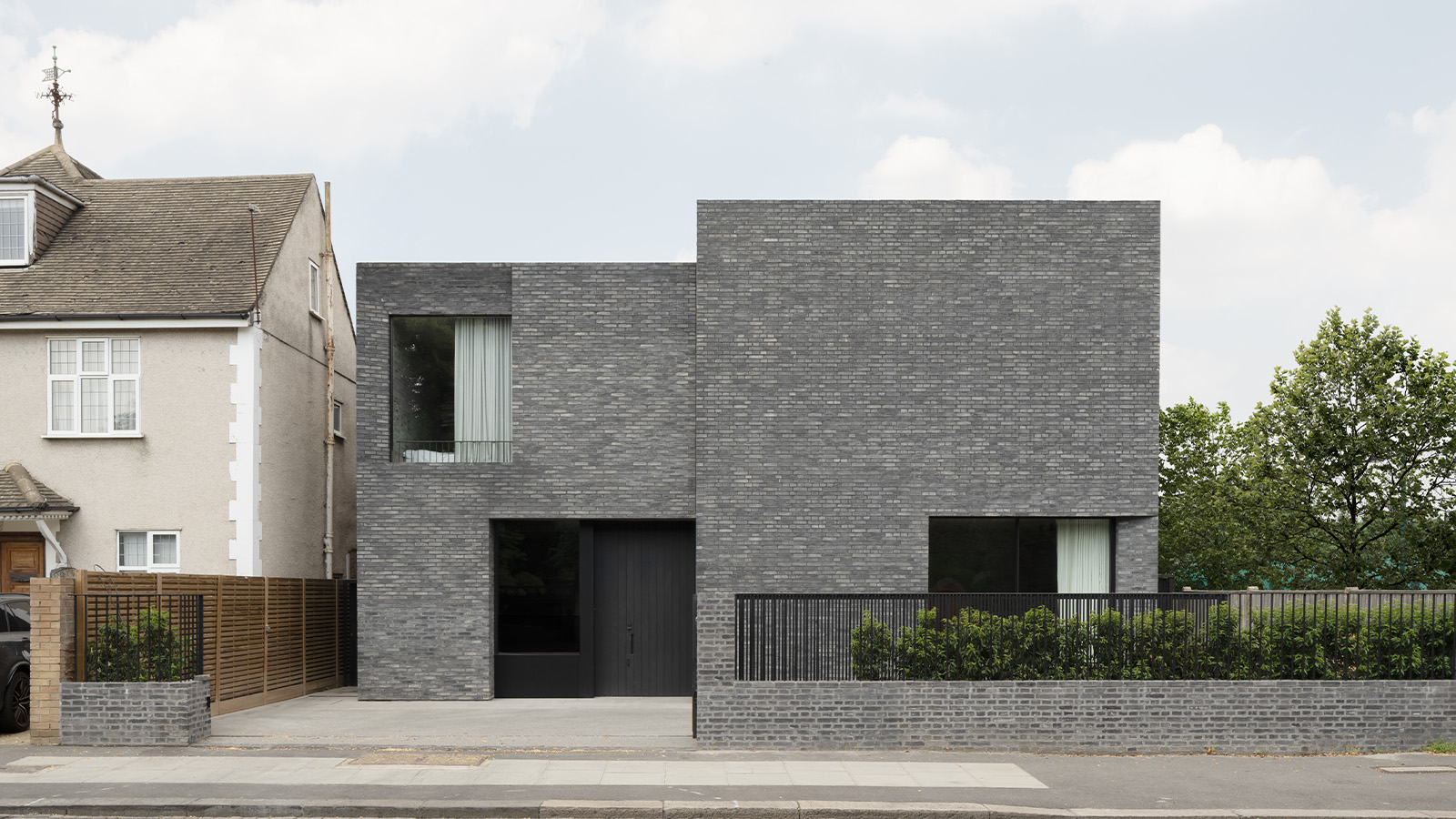 'Bold and unapologetic', this contemporary Wimbledon home replaces a 1970s house on site
'Bold and unapologetic', this contemporary Wimbledon home replaces a 1970s house on siteThis grey-brick Wimbledon home by McLaren Excell is a pairing of brick and concrete, designed to be mysterious
By Tianna Williams
-
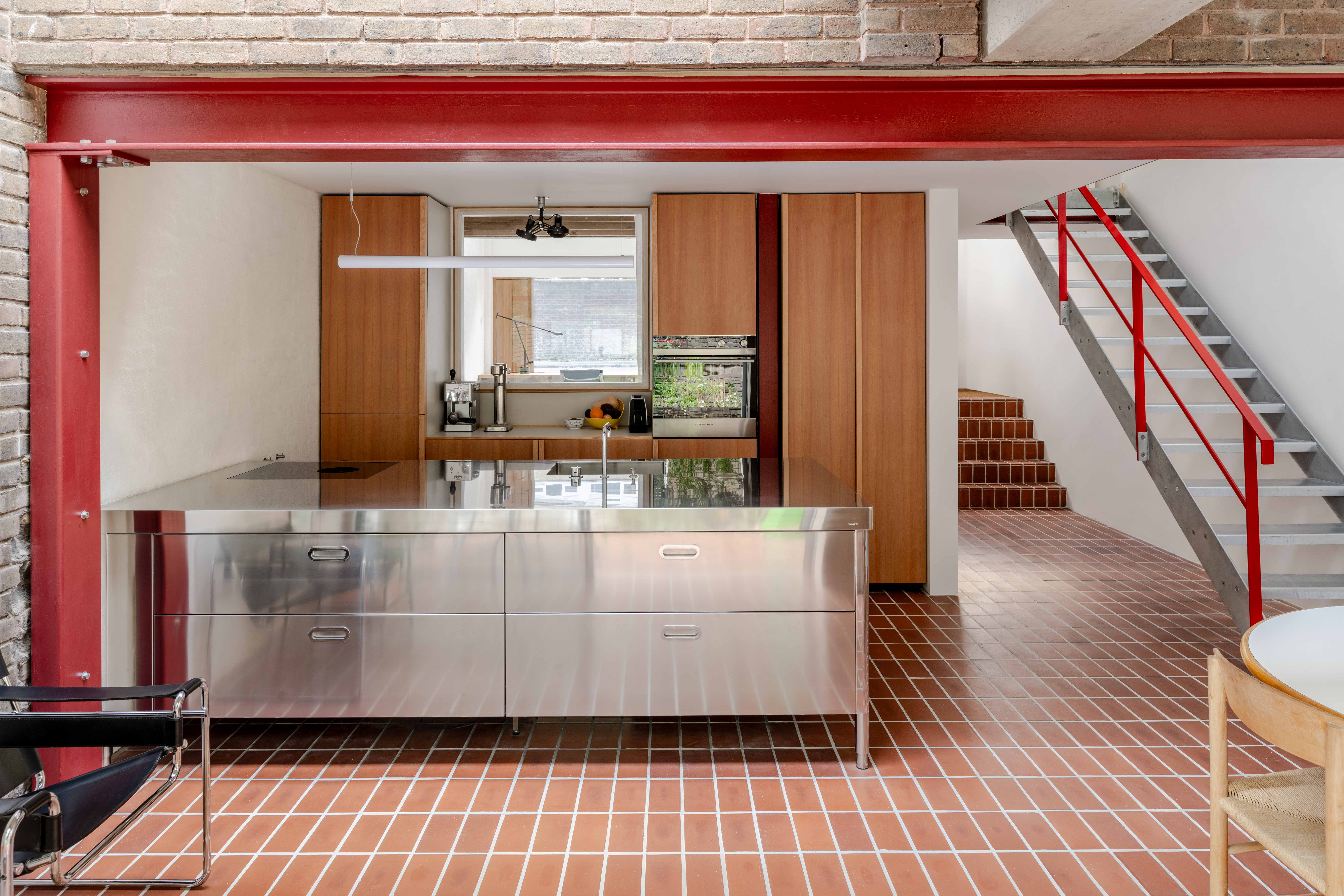 A Danish twist, compact architecture, and engineering magic: the Don’t Move, Improve 2025 winners are here
A Danish twist, compact architecture, and engineering magic: the Don’t Move, Improve 2025 winners are hereDon’t Move, Improve 2025 announces its winners, revealing the residential projects that are rethinking London living
By Ellie Stathaki