Contemporary residential redesign transforms California family home
The contemporary redesign of this South Pasadena residence by architecture studio Medium Plenty transforms California family home
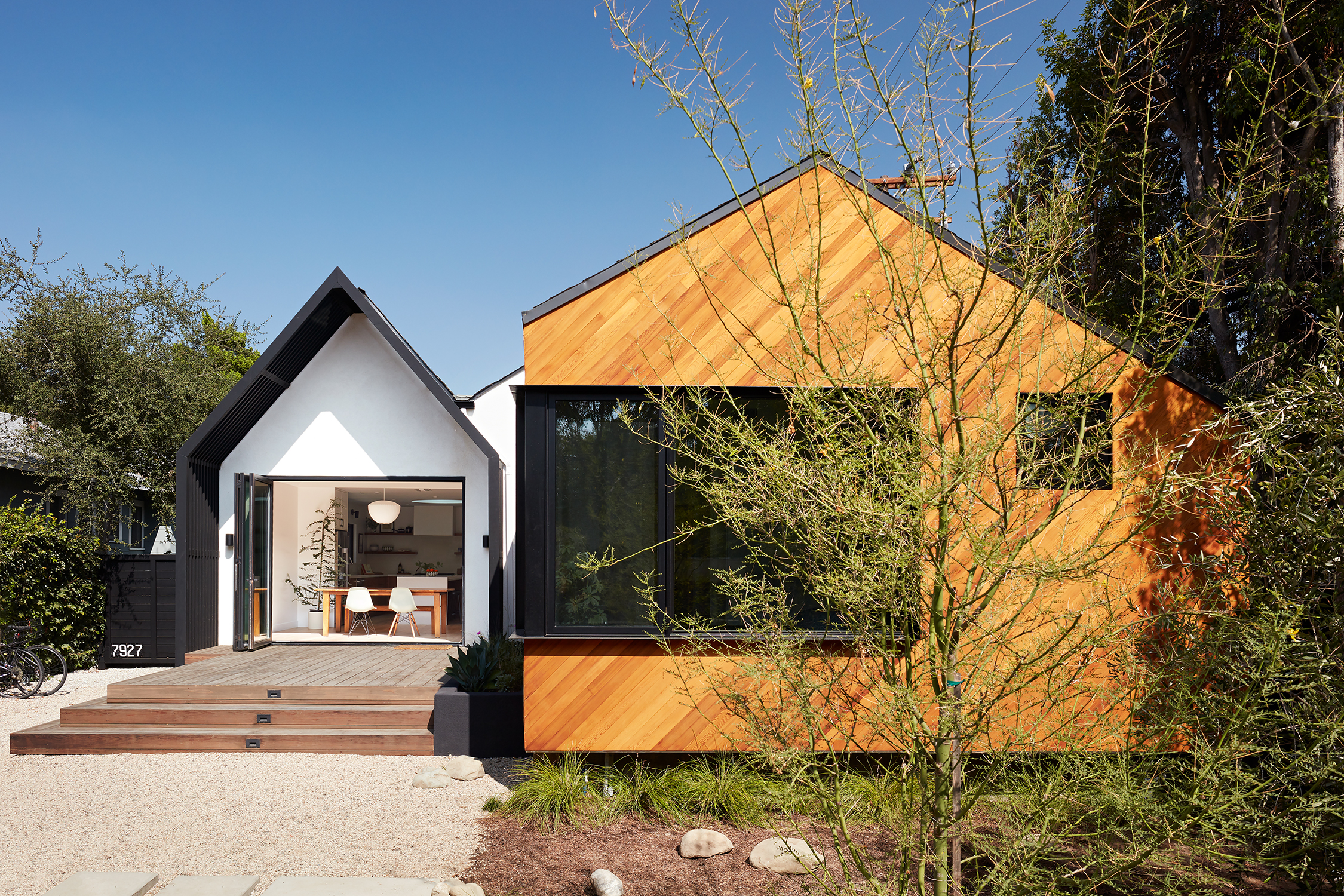
Mariko Reed - Photography
Husband and wife team Gretchen Krebs and Ian Read of Northern California architecture practice Medium Plenty are experienced hands when it comes to home renovations. The pair have expertly architecturally upgraded several residences by paying close attention to existing conditions, while inserting modern gestures, light and a sense of spatial generosity into a domestic, everyday setting. Their recent project falls in this category too, a complete contemporary residential redesign of a South Pasadena family home for Michael Cosentino, a senior producer at a National Public Radio station (KPCC), and his wife Rion Nakaya, founder and editor of digital educational platform The Kid Should See This.
The project involved the transformation of an existing, nearly a century-old South Pasadena residence – originally, Nakaya's family home. Planning their move-in, the owners discovered they were in need of more space. They were also after a modern interior aesthetic to fit their lifestyle. Their brief suggested balancing classic and modern, warm and minimalist, sharply poised and contemporary with homely and inviting. The new design blends all this with a sophisticated nod to midcentury styles and the aesthetics of modern Japanese houses.
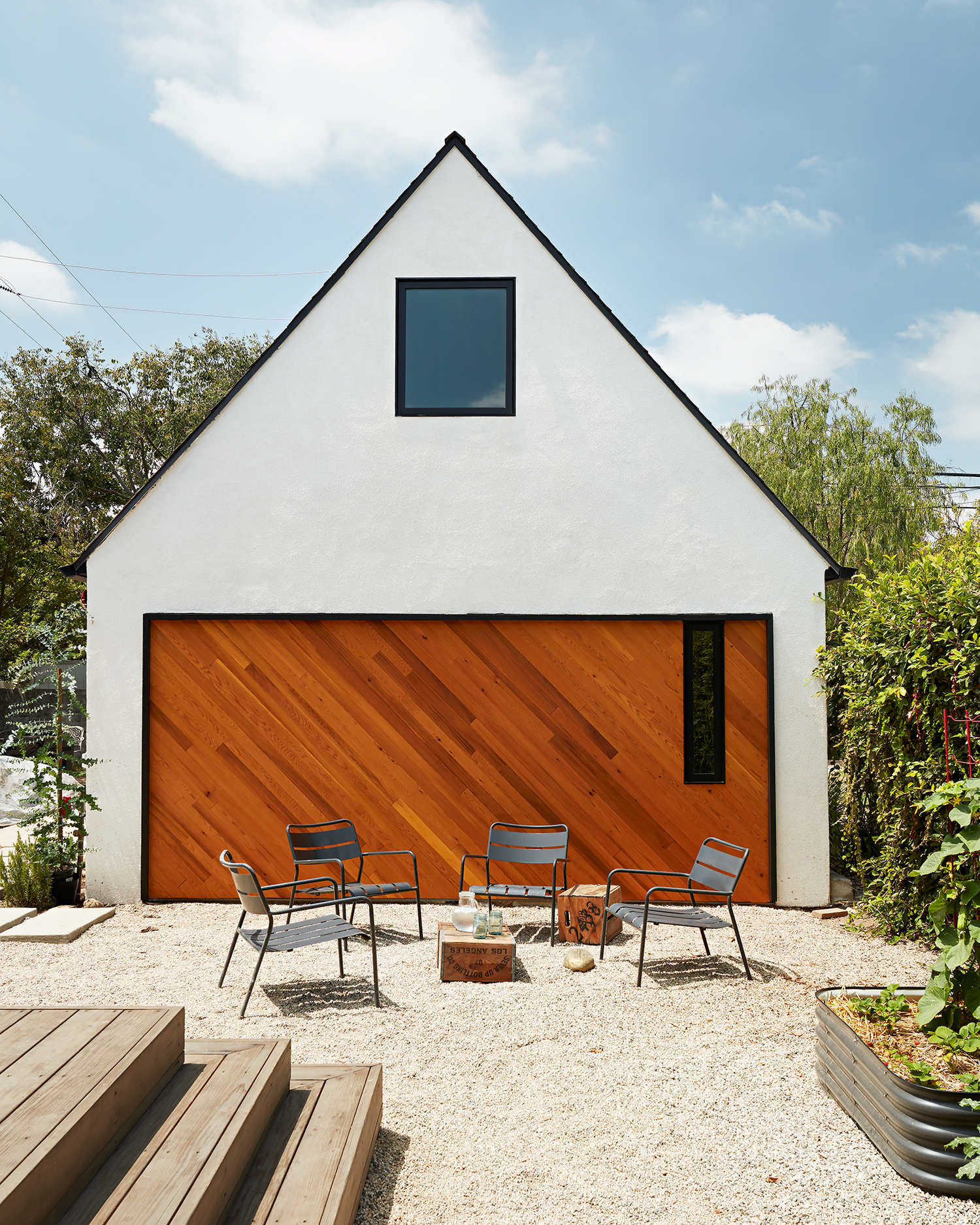
At the same time, the project also transformed the property into a practical, cross-generational home, by redesigning the existing garage into an Accessory Dwelling Unit (ADU, that is, a smaller housing unit attached to a main, single family home). Nakaya's mother now lives there. This allows for ‘separate, yet communal living’, the team explain, their design bridging different needs and lifestyles while bringing the family together in a single plot.
The main, single-level space has been opened up, now decluttered and flooded with light through large openings and strategically placed skylights at various points in the house. A rear addition expands the living space. ‘[The] goal was to provide a highly functional space with enough room for all family members, on a tight budget and footprint, while still being able to eke out some good, impactful design. Also [important was] indoor/outdoor living, given the warm California climate and the ability to live easily outdoors for much of the year,’ say Krebs and Read.
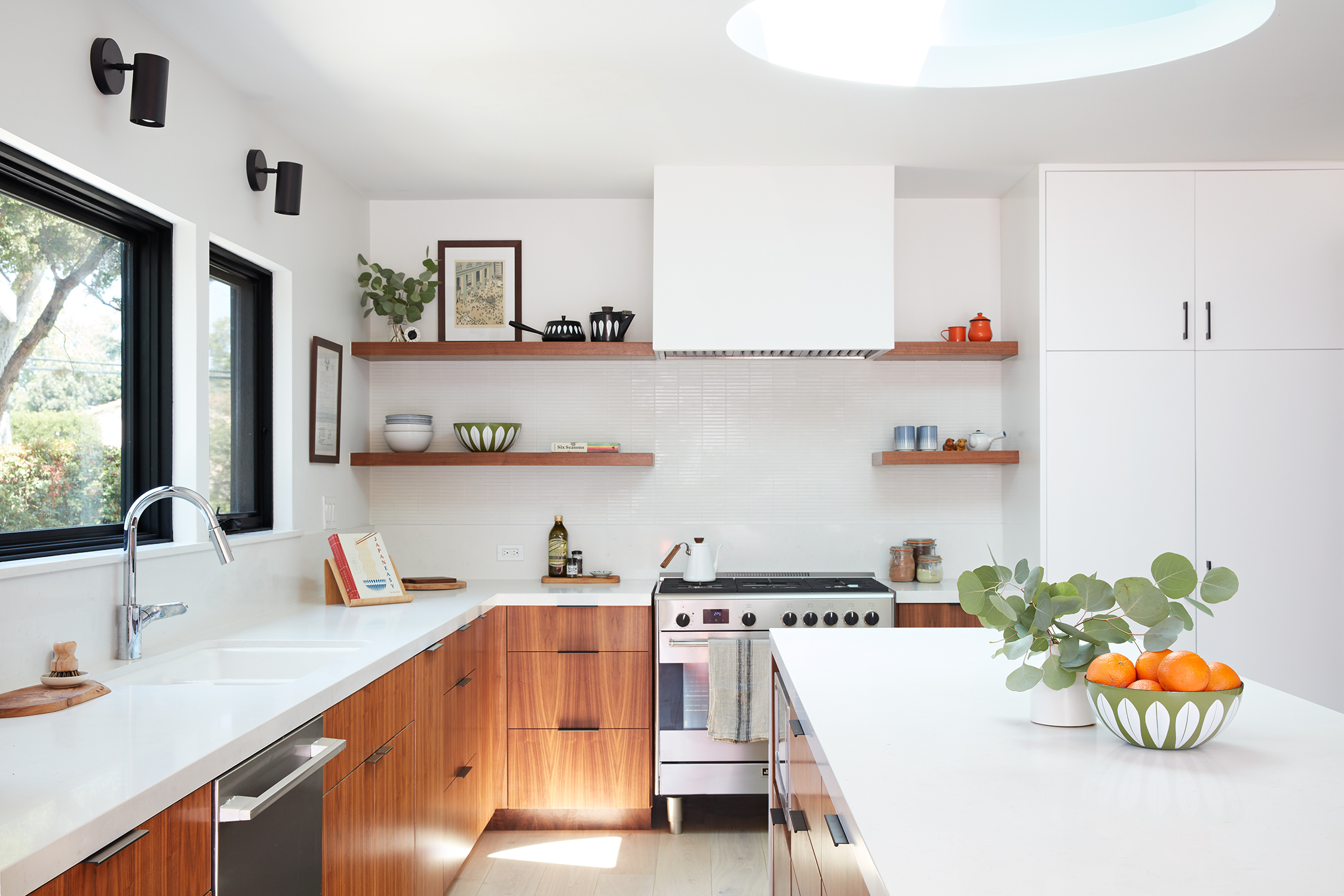
A simple palette of woods, along with the owners’ collection of furniture and objects enrich the interior. This is further enhanced by customised details. Still, simplicity remains a key theme throughout this clever residential redesign. ‘The project isn’t flashy or complicated. Rather than using new technologies, it is almost lo-tech,’ the architects continue.
Nakaya adds: ‘Michael and I discussed a lot of styles that we like, primarily Japanese minimalism and midcentury modern. Medium Plenty found the shared aspects of those movements and, along with their studio vision, translated that into an affordable design that met the requirements set by the house’s historic codes. Design rounds in their Oakland office were fun and easy for us, because we already liked their approach to aesthetics and functionality. And then, all along the way, they were responsive to our feedback, kept us in the loop, and worked collaboratively with us on the details.’
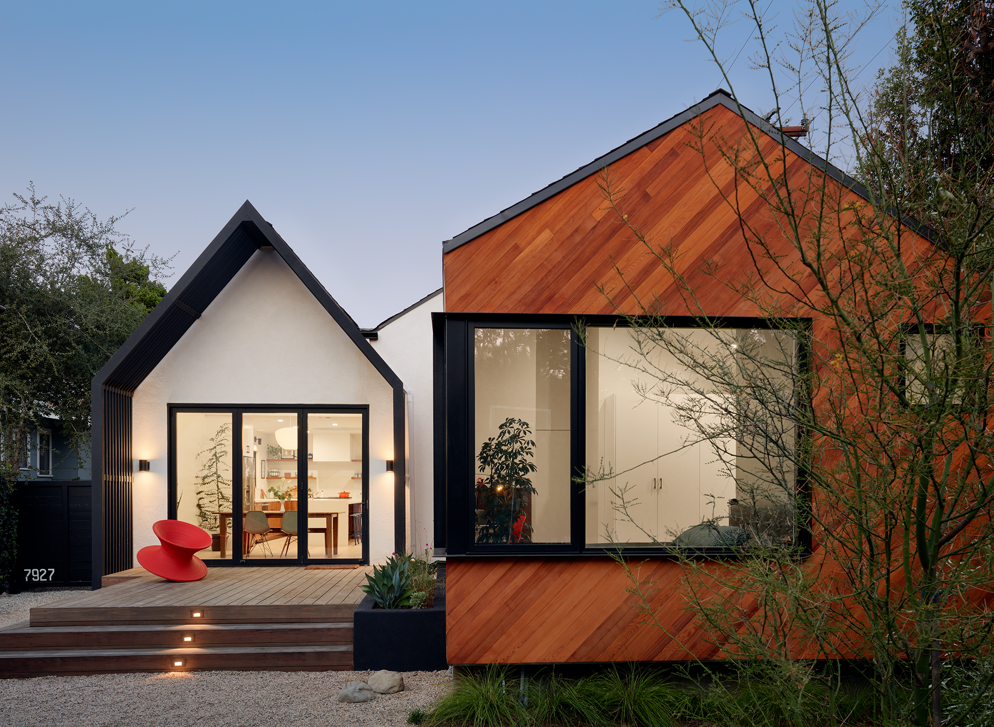
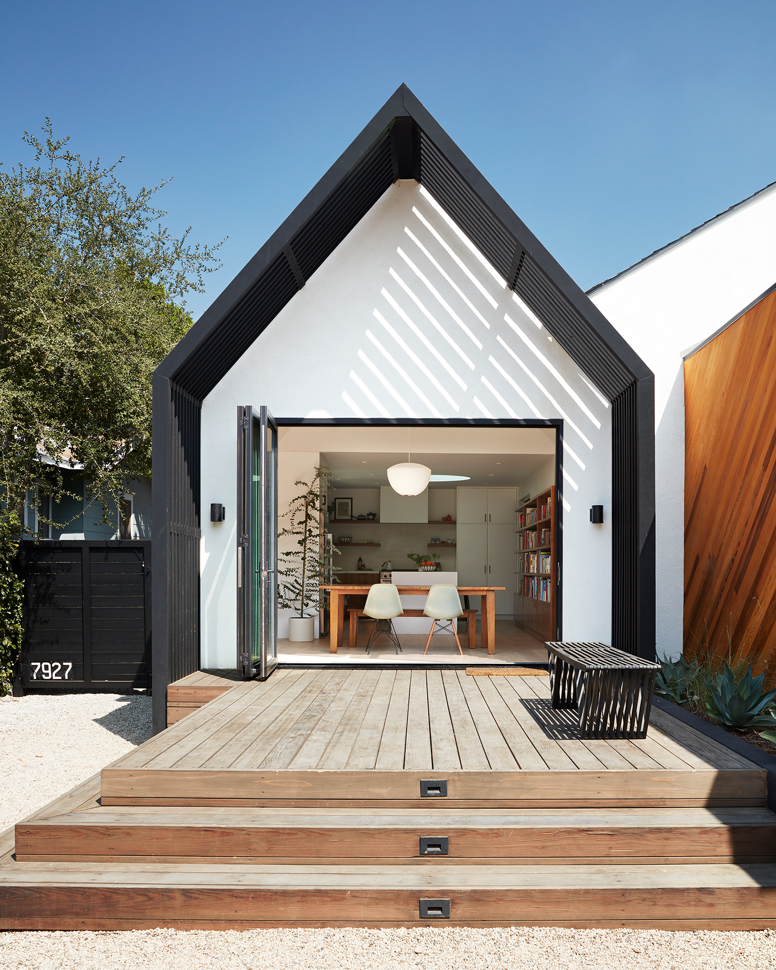
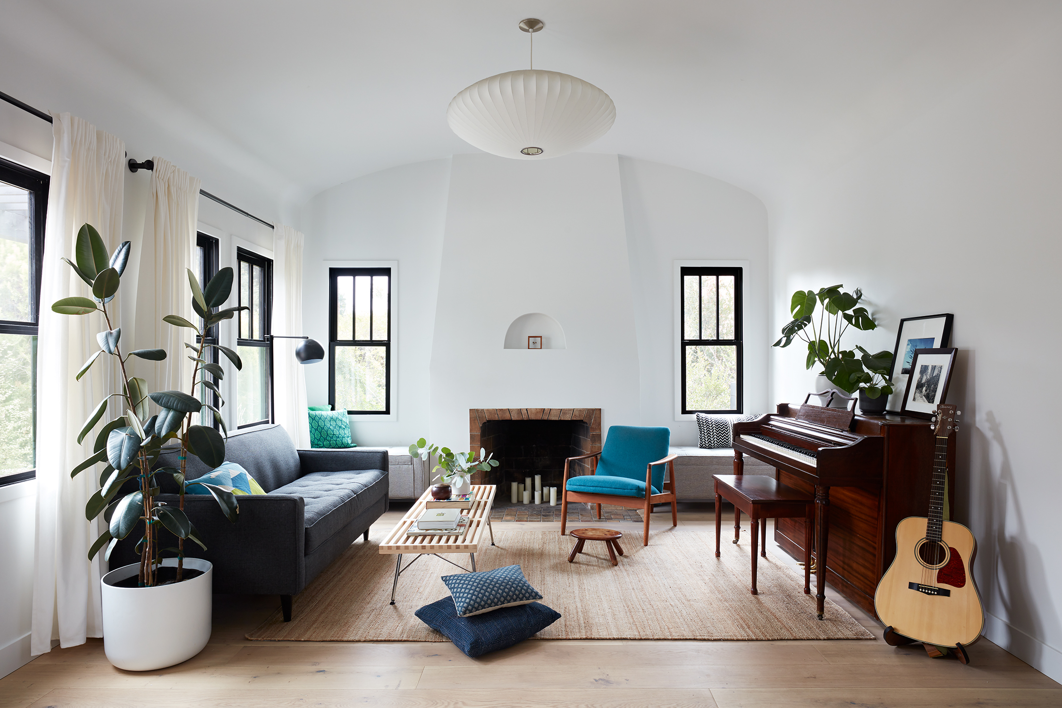

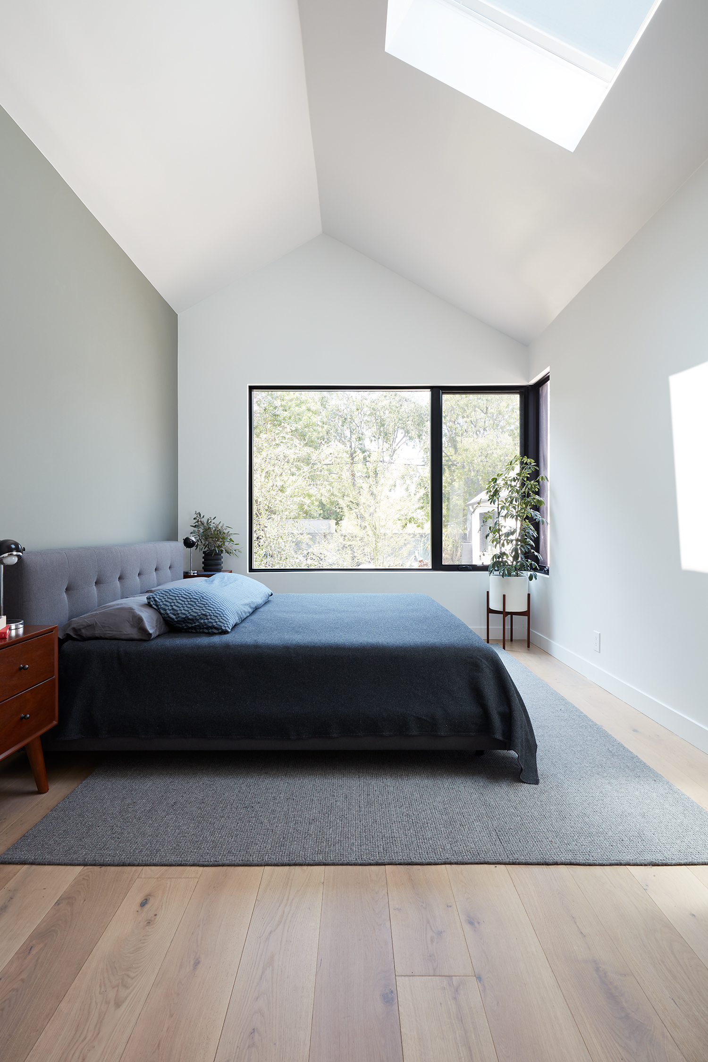
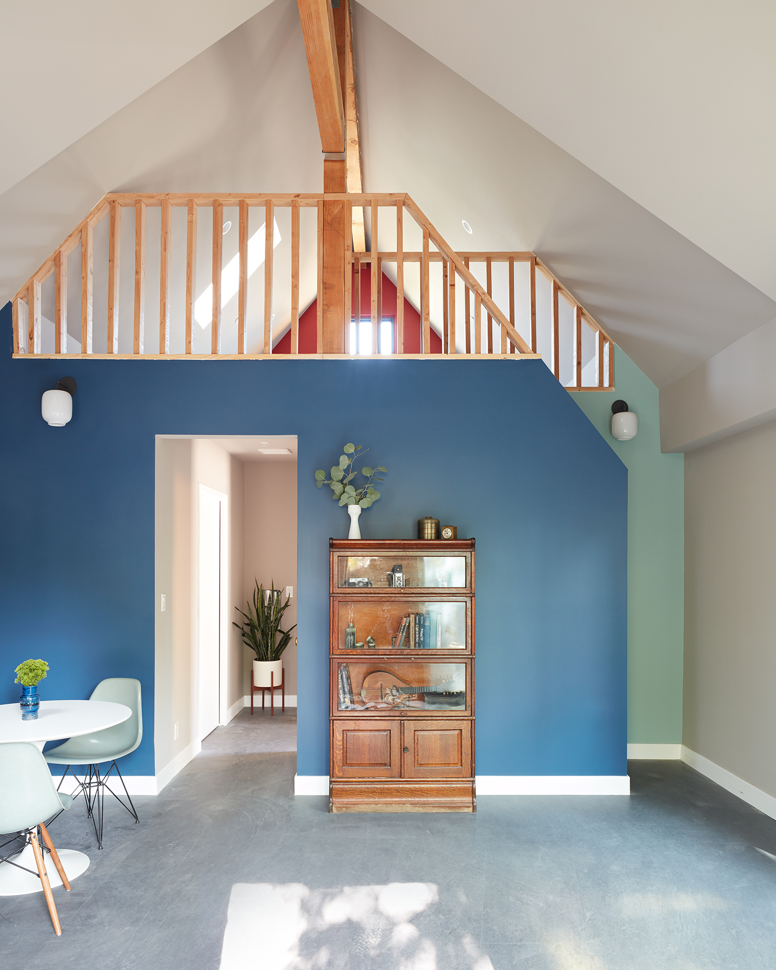
INFORMATION
Wallpaper* Newsletter
Receive our daily digest of inspiration, escapism and design stories from around the world direct to your inbox.
Ellie Stathaki is the Architecture & Environment Director at Wallpaper*. She trained as an architect at the Aristotle University of Thessaloniki in Greece and studied architectural history at the Bartlett in London. Now an established journalist, she has been a member of the Wallpaper* team since 2006, visiting buildings across the globe and interviewing leading architects such as Tadao Ando and Rem Koolhaas. Ellie has also taken part in judging panels, moderated events, curated shows and contributed in books, such as The Contemporary House (Thames & Hudson, 2018), Glenn Sestig Architecture Diary (2020) and House London (2022).
-
 Eight designers to know from Rossana Orlandi Gallery’s Milan Design Week 2025 exhibition
Eight designers to know from Rossana Orlandi Gallery’s Milan Design Week 2025 exhibitionWallpaper’s highlights from the mega-exhibition at Rossana Orlandi Gallery include some of the most compelling names in design today
By Anna Solomon
-
 Nikos Koulis brings a cool wearability to high jewellery
Nikos Koulis brings a cool wearability to high jewelleryNikos Koulis experiments with unusual diamond cuts and modern materials in a new collection, ‘Wish’
By Hannah Silver
-
 A Xingfa cement factory’s reimagining breathes new life into an abandoned industrial site
A Xingfa cement factory’s reimagining breathes new life into an abandoned industrial siteWe tour the Xingfa cement factory in China, where a redesign by landscape specialist SWA Group completely transforms an old industrial site into a lush park
By Daven Wu
-
 We explore Franklin Israel’s lesser-known, progressive, deconstructivist architecture
We explore Franklin Israel’s lesser-known, progressive, deconstructivist architectureFranklin Israel, a progressive Californian architect whose life was cut short in 1996 at the age of 50, is celebrated in a new book that examines his work and legacy
By Michael Webb
-
 A new hilltop California home is rooted in the landscape and celebrates views of nature
A new hilltop California home is rooted in the landscape and celebrates views of natureWOJR's California home House of Horns is a meticulously planned modern villa that seeps into its surrounding landscape through a series of sculptural courtyards
By Jonathan Bell
-
 The Frick Collection's expansion by Selldorf Architects is both surgical and delicate
The Frick Collection's expansion by Selldorf Architects is both surgical and delicateThe New York cultural institution gets a $220 million glow-up
By Stephanie Murg
-
 Remembering architect David M Childs (1941-2025) and his New York skyline legacy
Remembering architect David M Childs (1941-2025) and his New York skyline legacyDavid M Childs, a former chairman of architectural powerhouse SOM, has passed away. We celebrate his professional achievements
By Jonathan Bell
-
 The upcoming Zaha Hadid Architects projects set to transform the horizon
The upcoming Zaha Hadid Architects projects set to transform the horizonA peek at Zaha Hadid Architects’ future projects, which will comprise some of the most innovative and intriguing structures in the world
By Anna Solomon
-
 Frank Lloyd Wright’s last house has finally been built – and you can stay there
Frank Lloyd Wright’s last house has finally been built – and you can stay thereFrank Lloyd Wright’s final residential commission, RiverRock, has come to life. But, constructed 66 years after his death, can it be considered a true ‘Wright’?
By Anna Solomon
-
 Heritage and conservation after the fires: what’s next for Los Angeles?
Heritage and conservation after the fires: what’s next for Los Angeles?In the second instalment of our 'Rebuilding LA' series, we explore a way forward for historical treasures under threat
By Mimi Zeiger
-
 Why this rare Frank Lloyd Wright house is considered one of Chicago’s ‘most endangered’ buildings
Why this rare Frank Lloyd Wright house is considered one of Chicago’s ‘most endangered’ buildingsThe JJ Walser House has sat derelict for six years. But preservationists hope the building will have a vibrant second act
By Anna Fixsen