A Costa Navarino house peeks out from amidst olive groves to ocean views
This Greek holiday residence designed by K-Studio balances timeless design principles with modernist touches
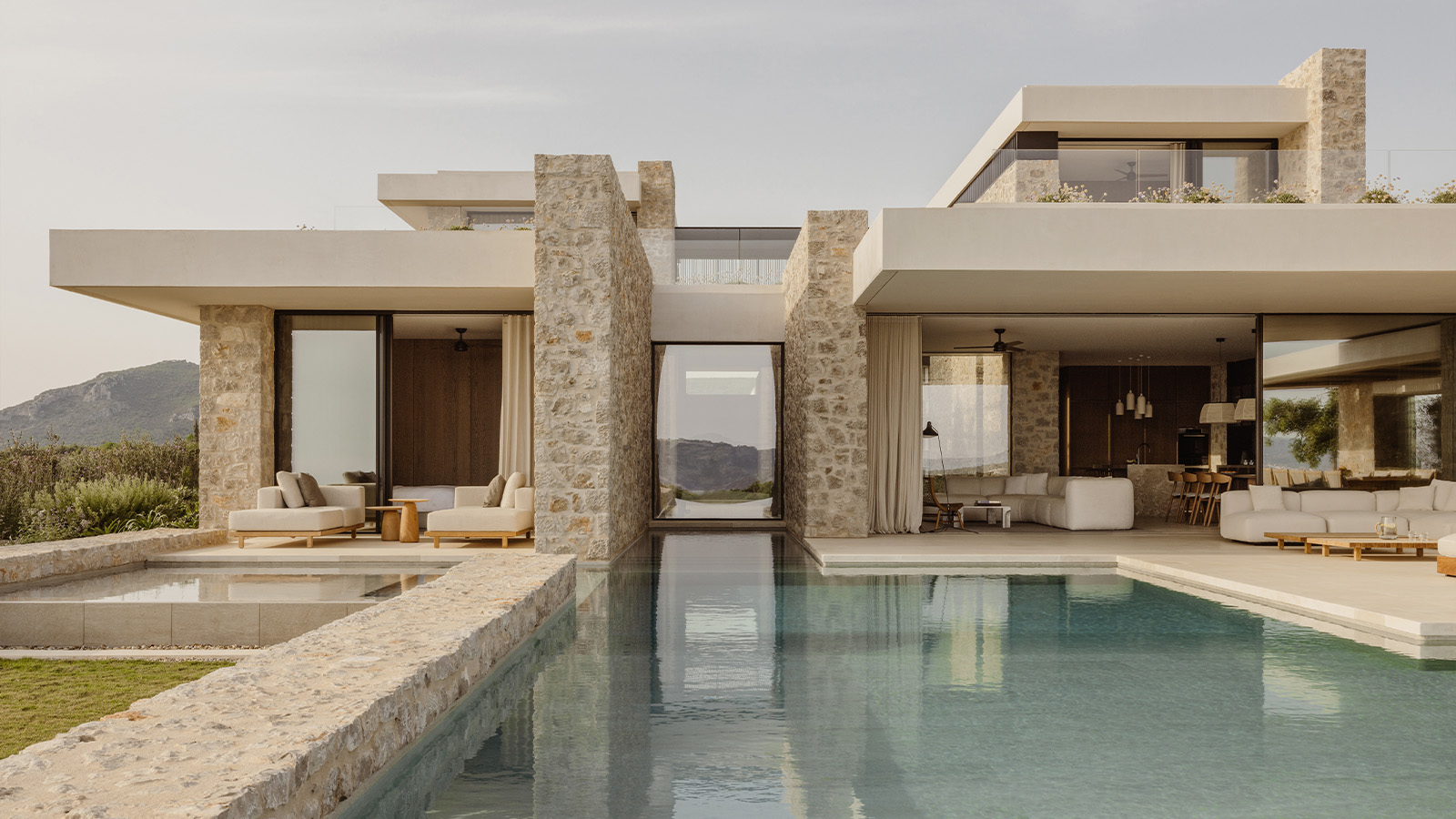
Costa Navarino in the Greek region of Messinia welcomes a new collection of luxury villas which settle into verdant olive groves and lap up the ocean vistas of the Mediterranean. Designed by Greek architecture firm K-Studio, these villas finely balance contemporary looks with sustainable architecture, allowing for the residences to gently nod to their idyllic, rural context of what is known to be one of the country’s most sought-after resort destinations.
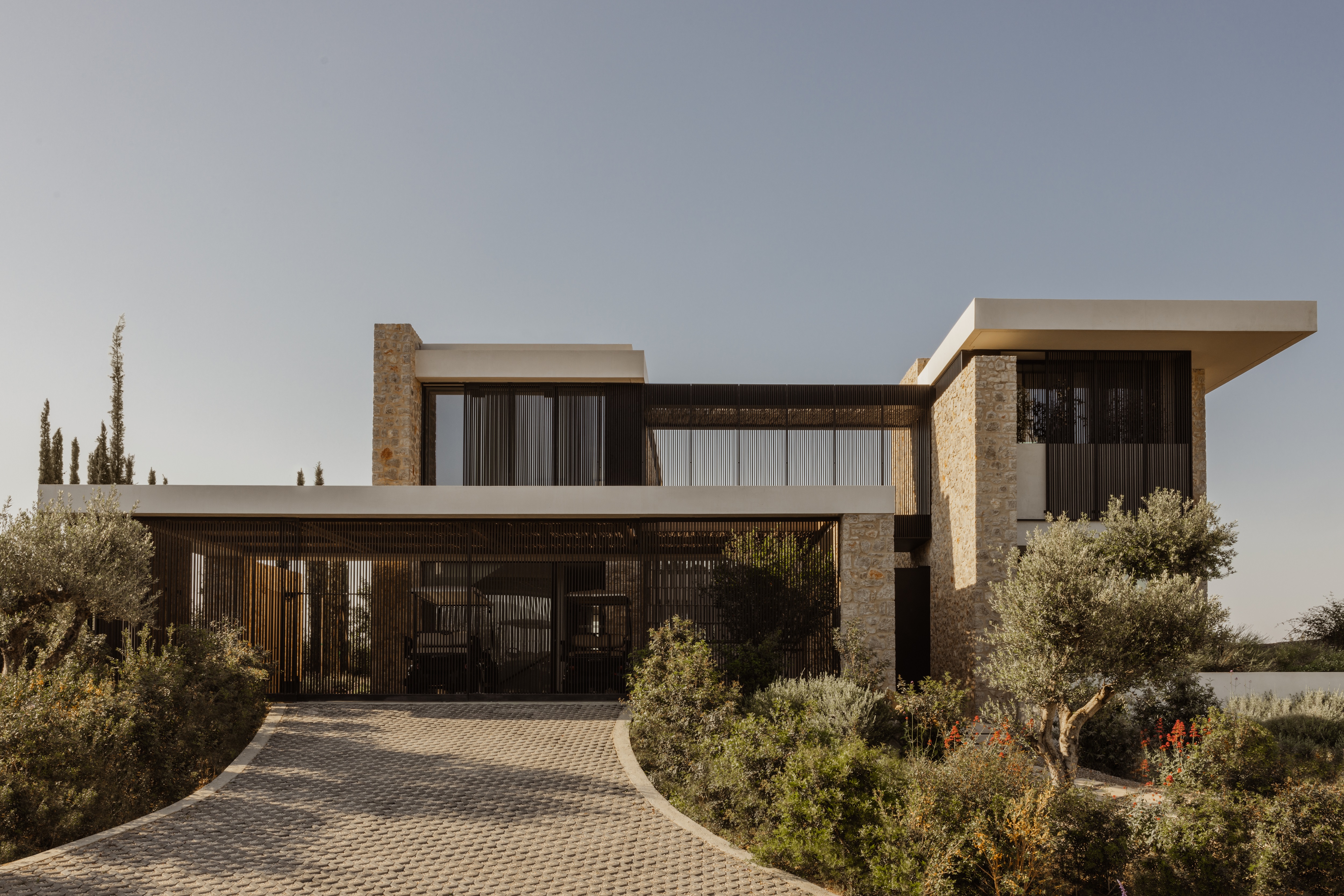
Step inside Southwand House in Costa Navarino by K-Studio
Part of this group, Southwand House was created as an escape to the sun for its clients – a Northern European family. Although the building is modern, its site is gracefully aged, shaped by 4500 years of history. Its views are unobstructed and expand over the Ionian Sea, lush golf courses, and gardens.
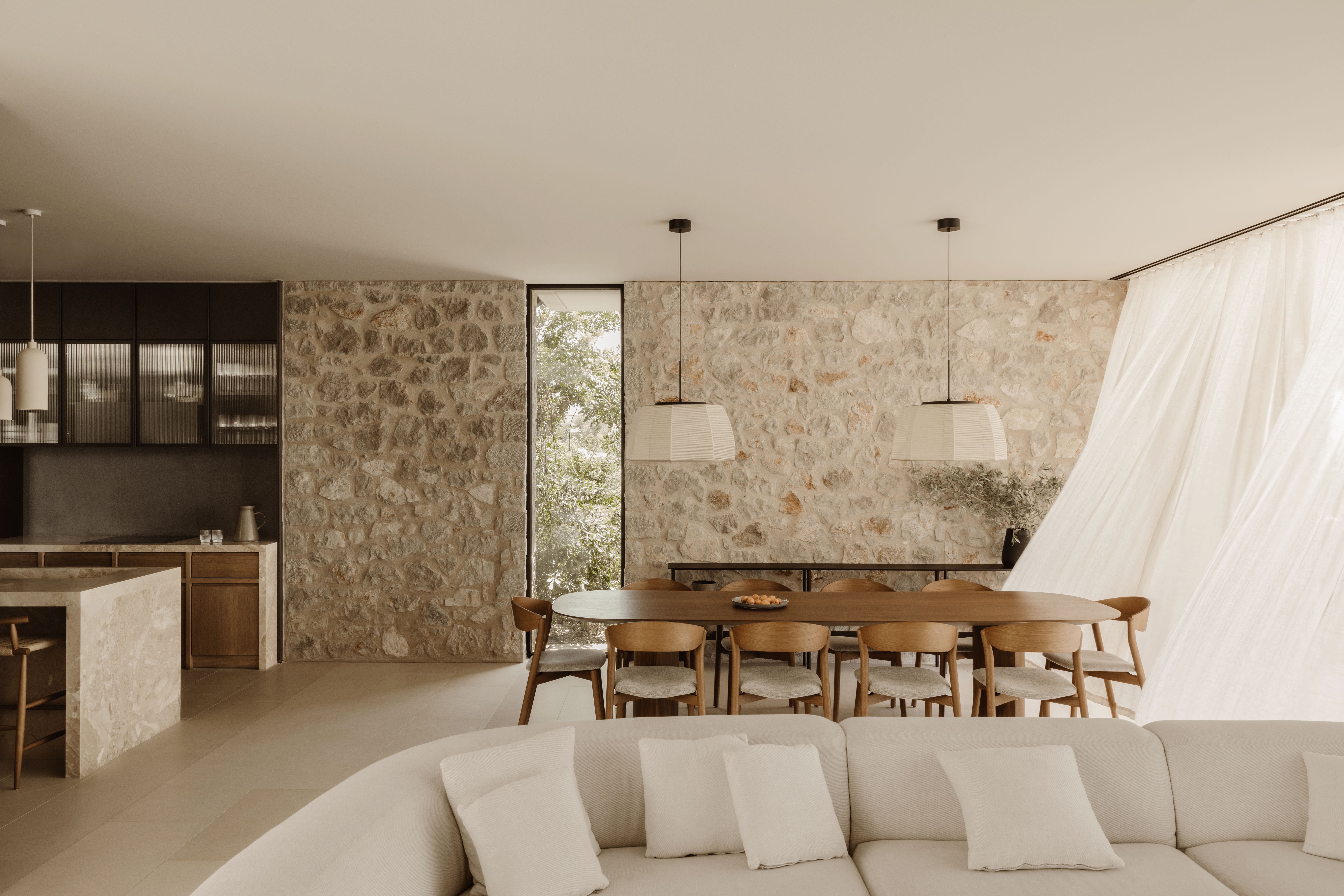
K-Studio had to align its work with the region’s strict traditional architectural patterns, which makes sure new residences are a natural extension of the surrounding landscape. Here, the architects stayed true to this while integrating a contemporary spin which caters to both functionality and aesthetics.
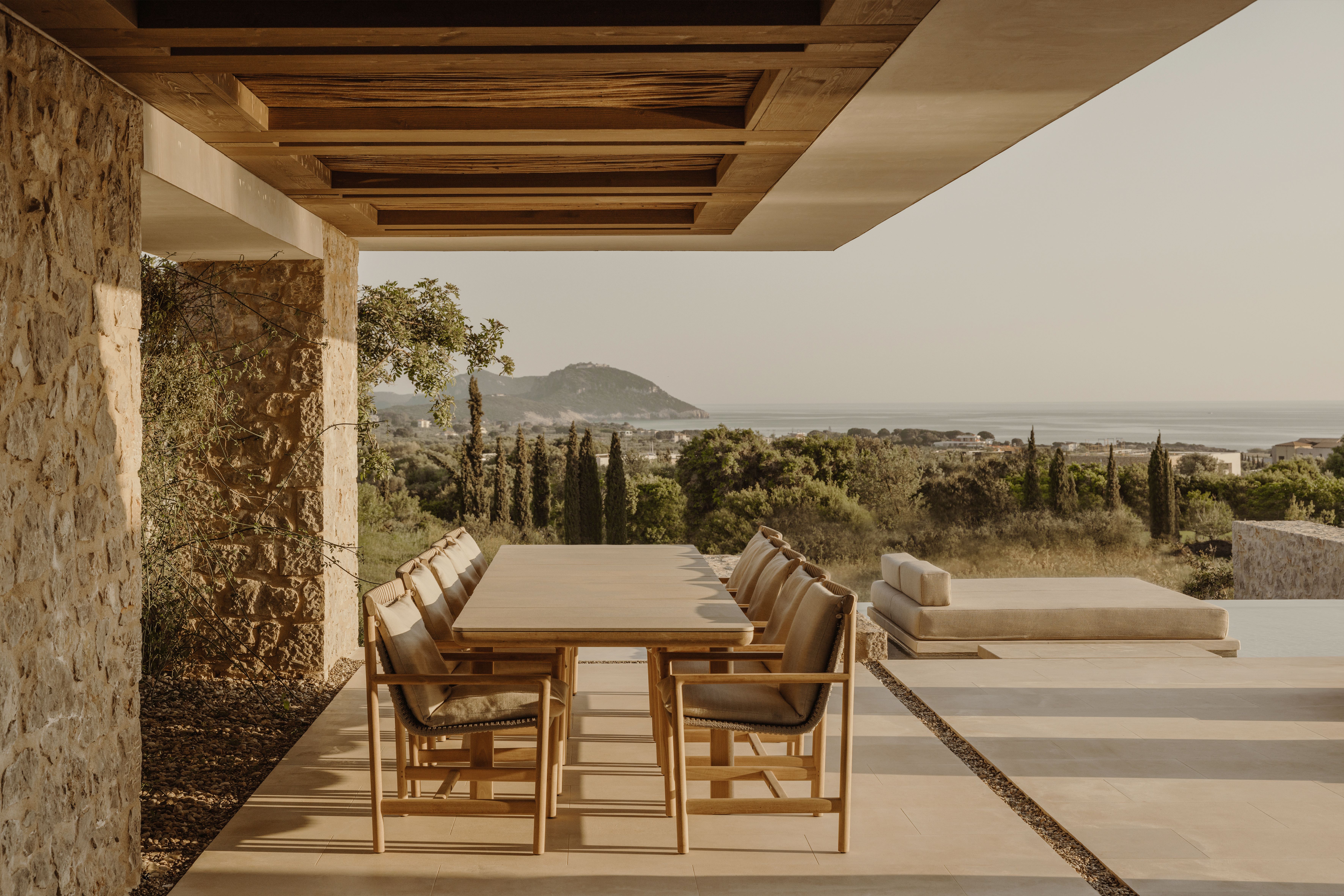
The team was inspired by ‘folk’ architecture in Messinia which usually includes varying stone volumes which can be seen in piazzas and courtyards. K-Studio, inspired by this, decided to integrate negative spaces in the forms of hidden passage ways and shady courtyards.
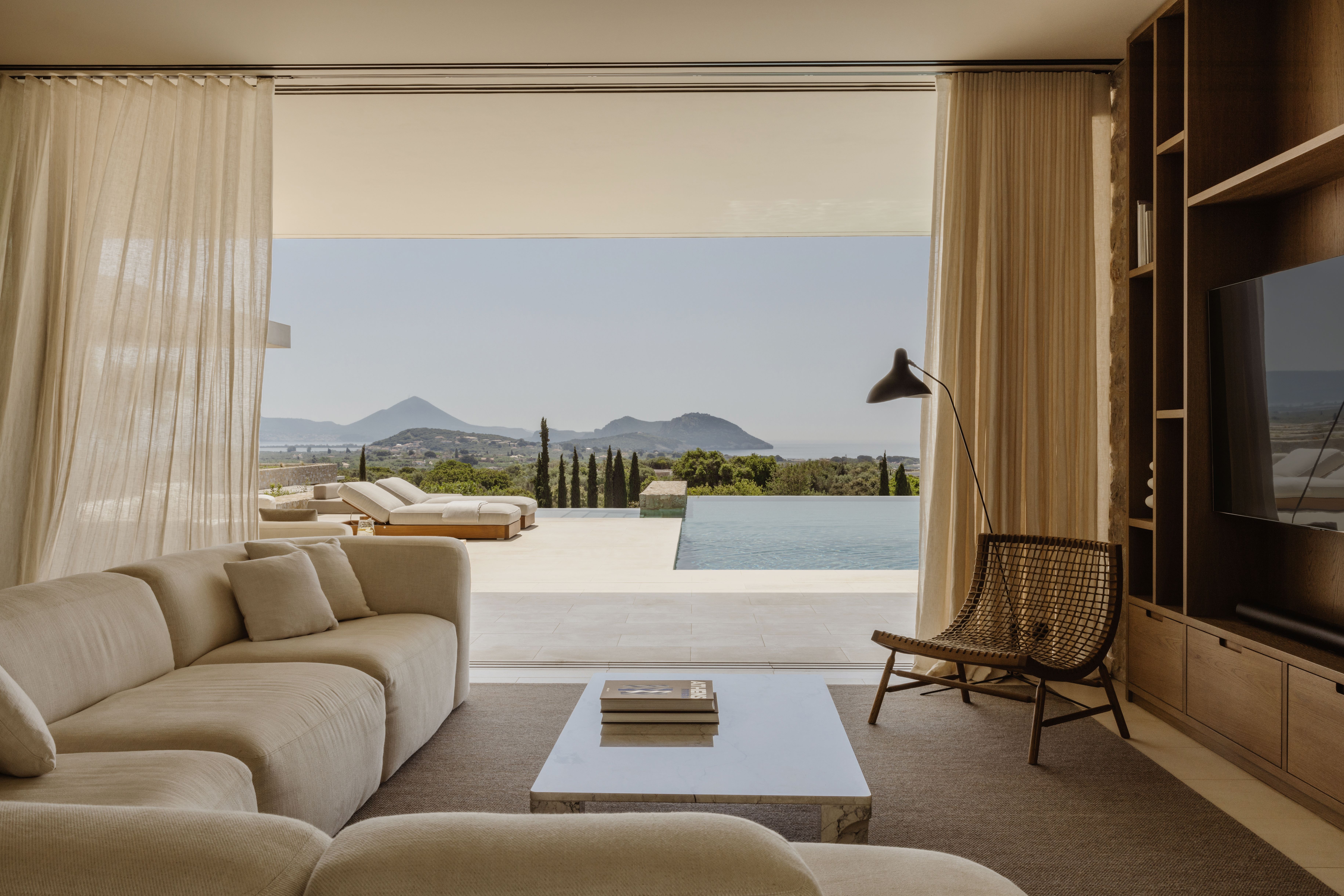
The studio told Wallpaper*, 'Our favourite part of the building is the intricate interplay of the modules and the way they form courtyards, passages, and dynamic outdoor spaces. Especially compelling is the central axis—a subtle yet powerful feature that ties all the spaces together visually and functionally. The way the water element—through the pool—relates to almost every ground floor space, and how the indoor functions are mirrored outdoors, creates a living experience that is truly immersive and joyful.'
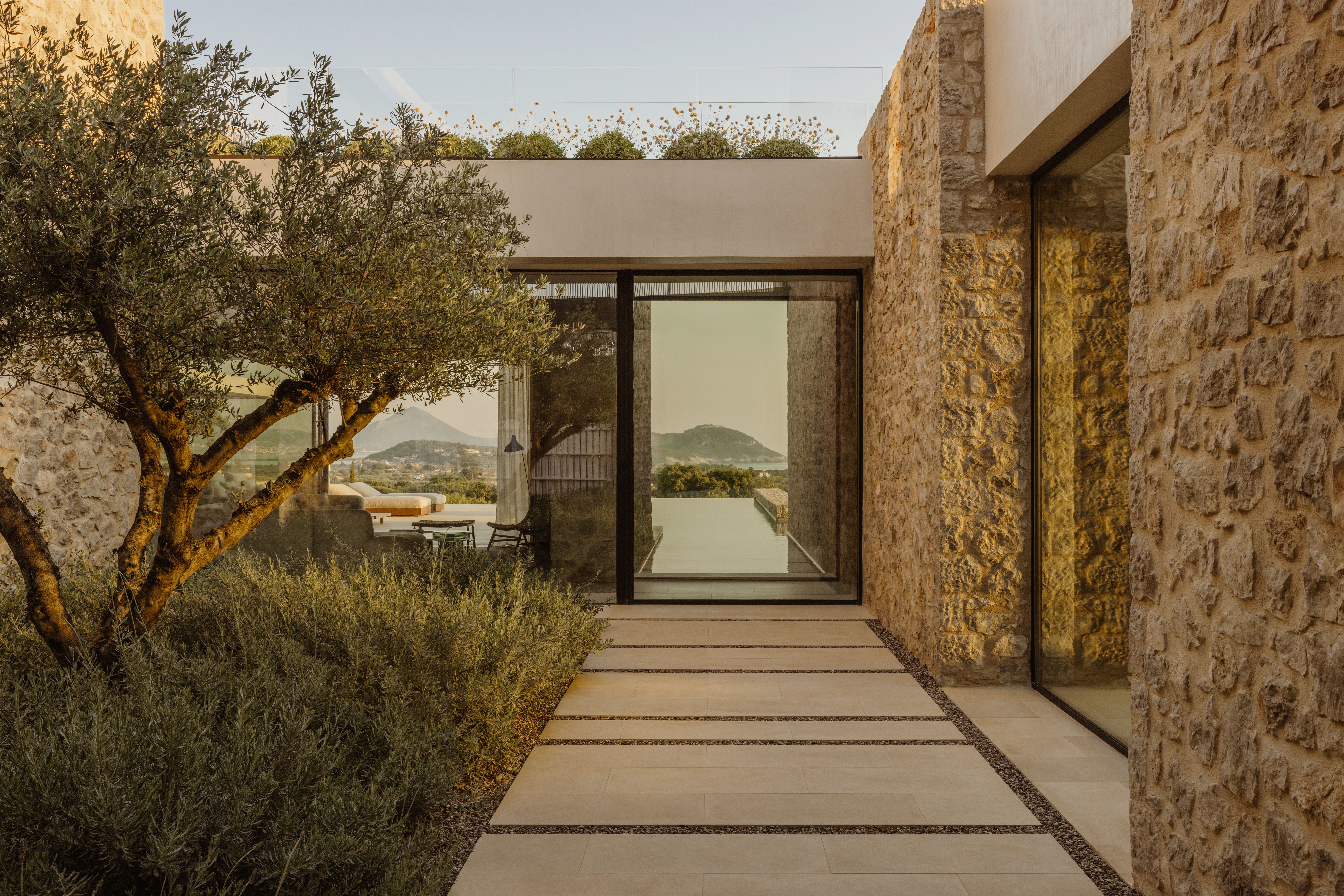
The residences’ façade is defined by textural stone which is sourced from a nearby quarry and lends to a seamless integration with the organic surroundings. However, the integration of white concrete slabs adds a modernist touch.
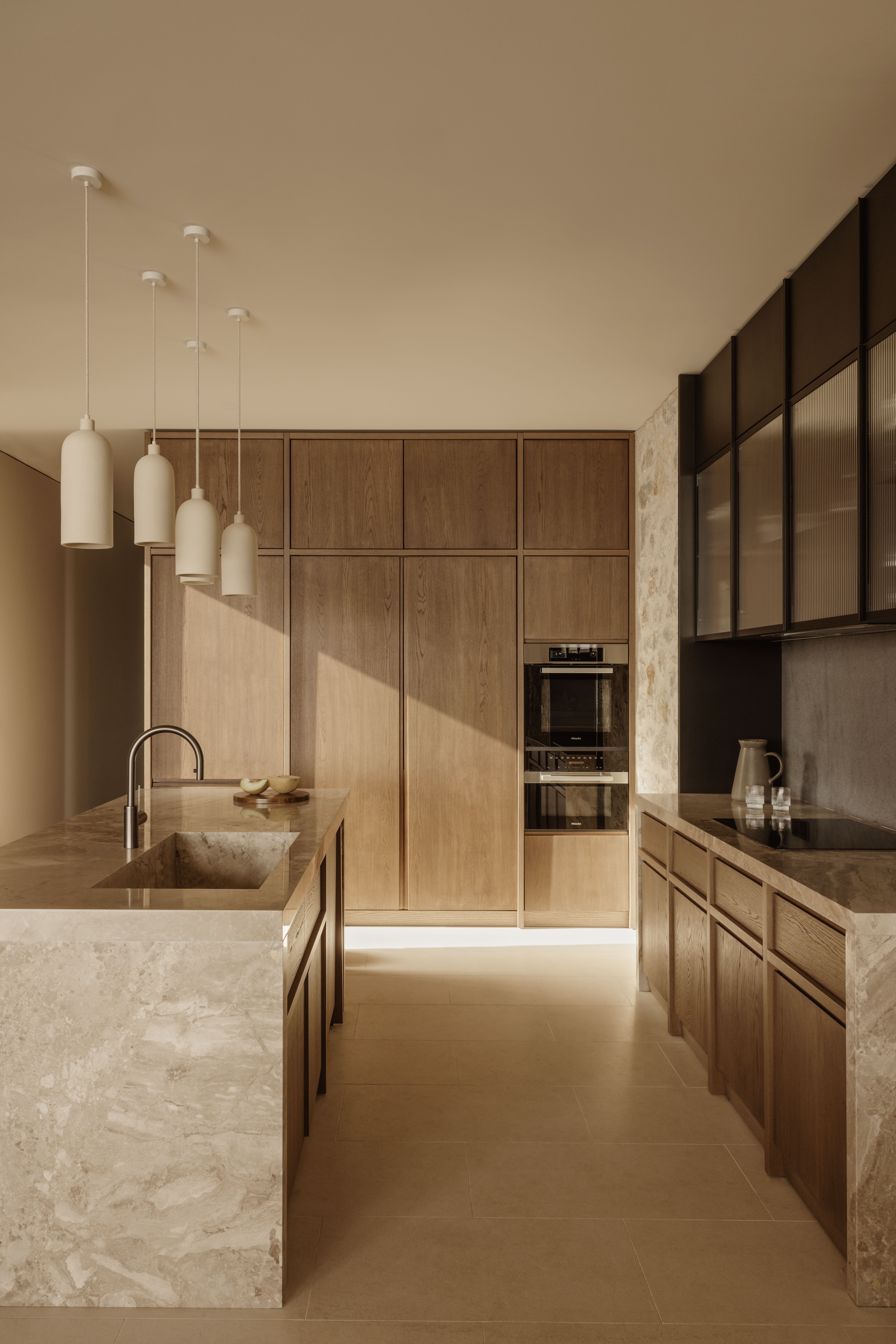
Due to the area’s pleasant climate, the architects seamlessly integrated an indoor-outdoor living feel. This is felt from entering into the home as you are greeted with the long views beyond. The large pool on the ground floor reflects these views, naturally inviting nature inside.
Wallpaper* Newsletter
Receive our daily digest of inspiration, escapism and design stories from around the world direct to your inbox.
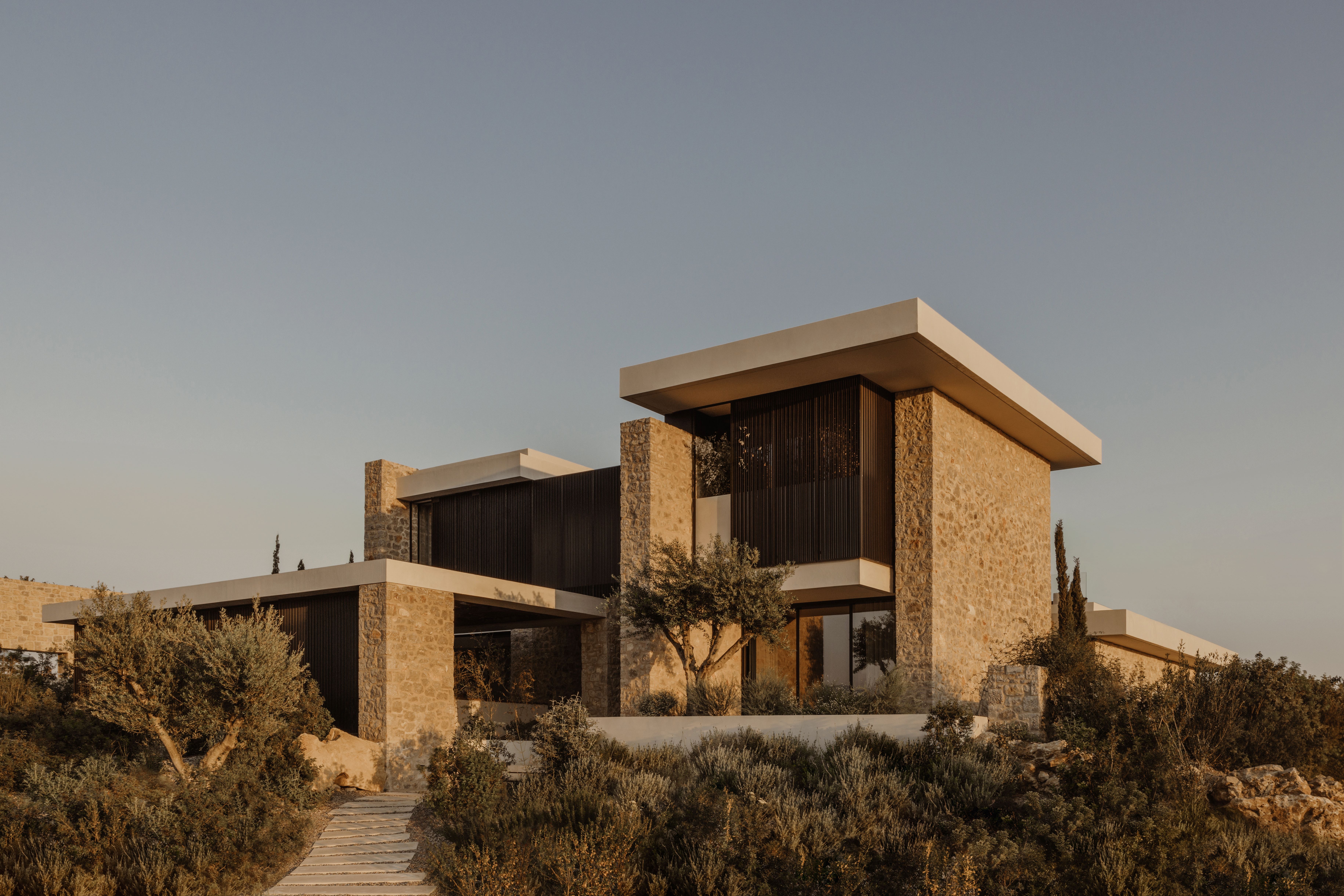
Situated on the lefthand side of the building, or on the top floor are the bedrooms. All other internal spaces have a duplicate outdoors, offering options for outdoor cooking, showering, lounging and exercising al fresco. K-Studio worked closely with its clients who are social and active, and the home is a testimony to vibrant holiday living.
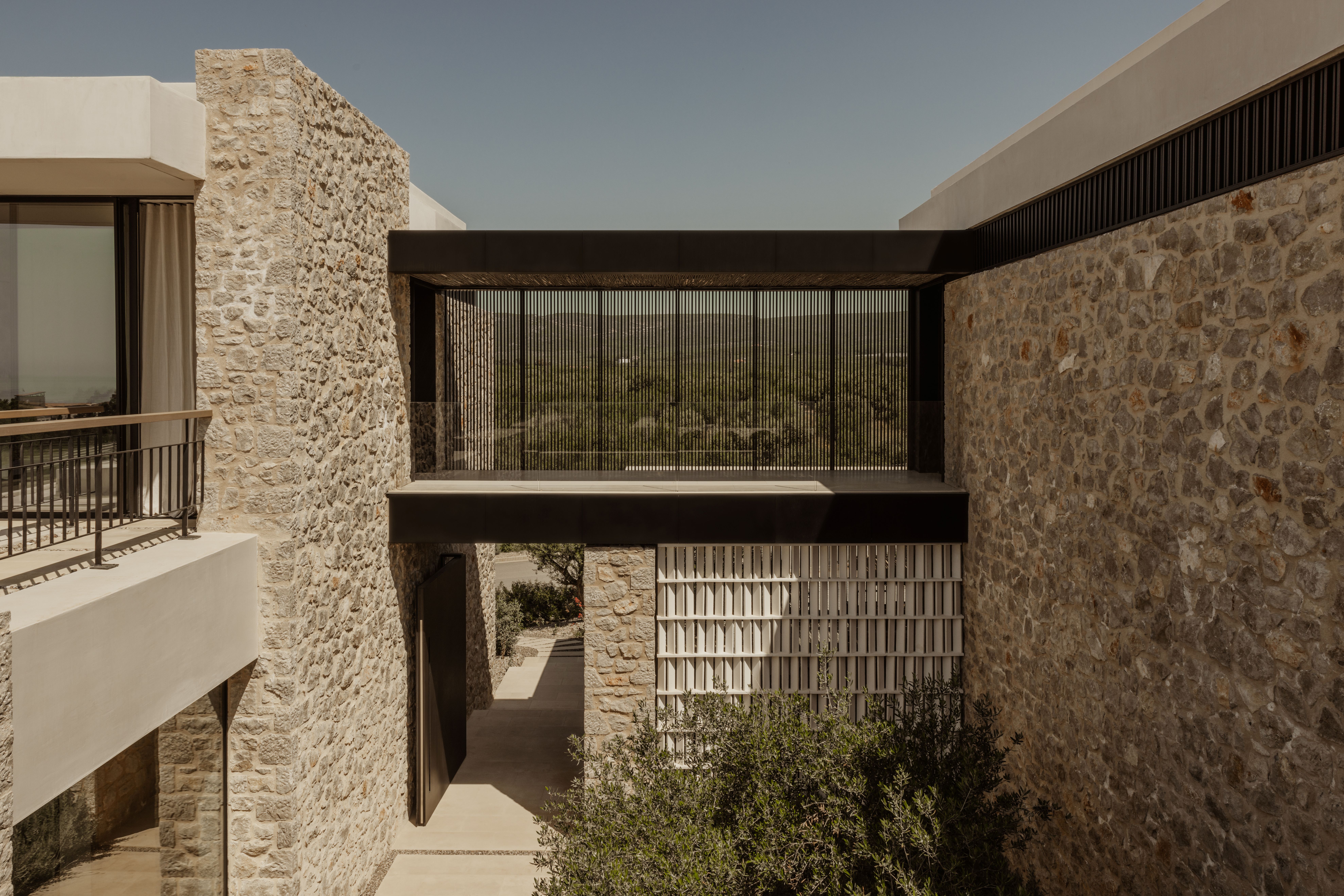
The studio shared, 'We want visitors to feel a sense of calm, connection to nature, and fluidity between interior and exterior spaces. From the very first step into the central courtyard, the design invites people to visually and physically connect with the natural landscape, sea views, and the pool. The house aims to evoke a warm, welcoming atmosphere where social life, nature, and architecture blend into a harmonious and uplifting experience.'
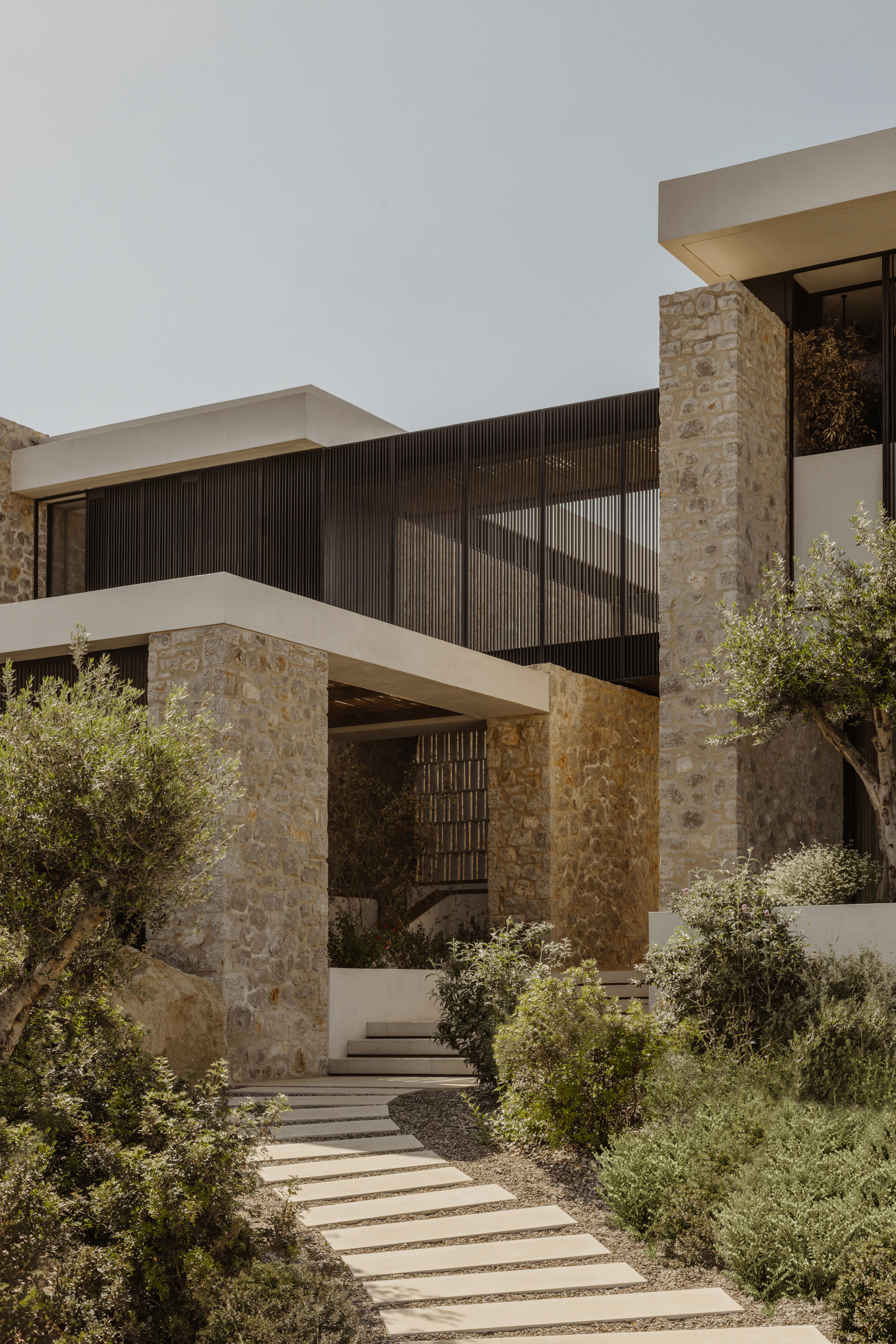
Tianna Williams is Wallpaper*s staff writer. Before joining the team in 2023, she contributed to BBC Wales, SurfGirl Magazine, Parisian Vibe, The Rakish Gent, and Country Life, with work spanning from social media content creation to editorial. When she isn’t writing extensively across varying content pillars ranging from design, and architecture to travel, and art, she also helps put together the daily newsletter. She enjoys speaking to emerging artists, designers, and architects, writing about gorgeously designed houses and restaurants, and day-dreaming about her next travel destination.
-
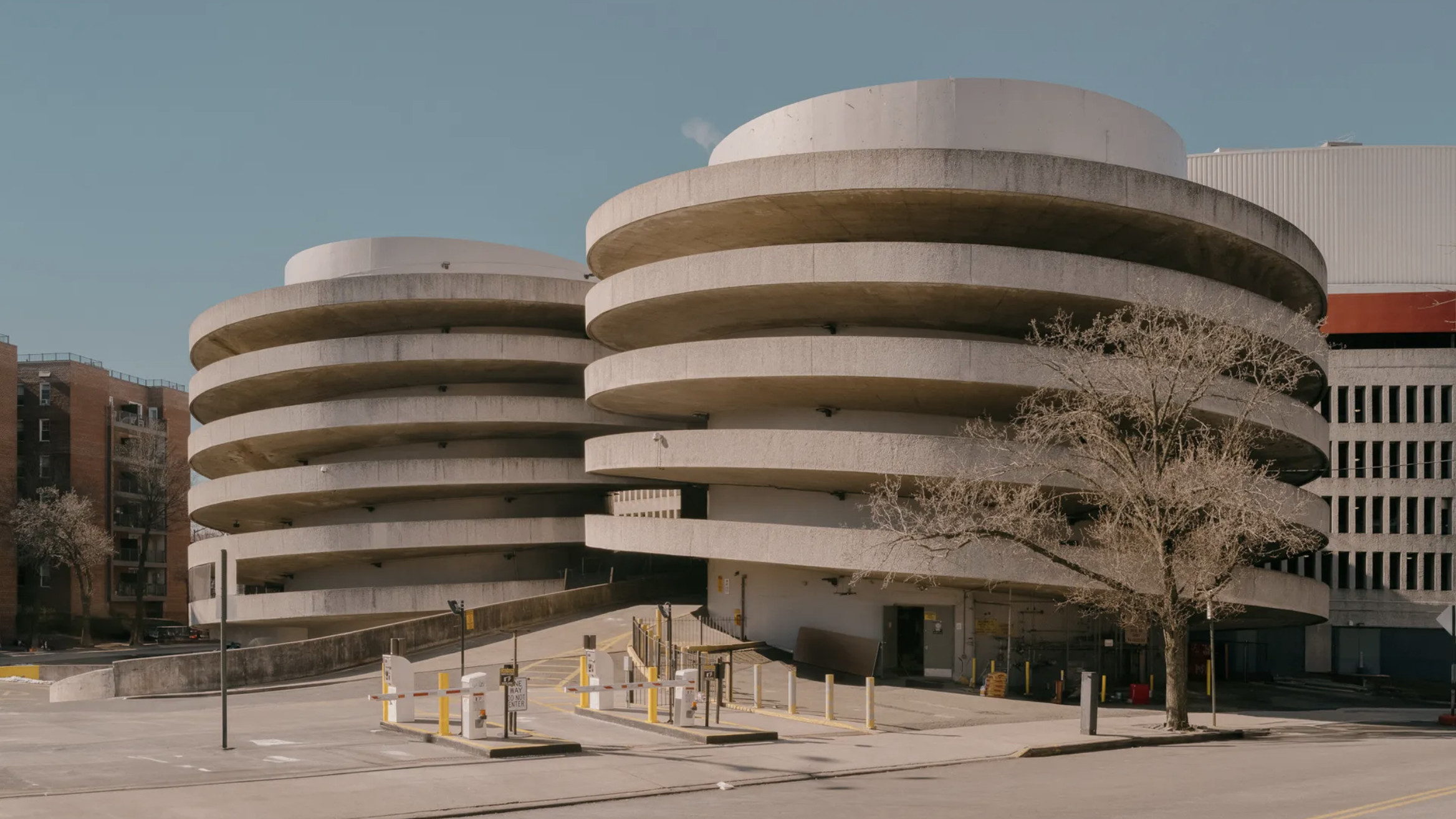 At the Sony World Photography Awards 2025, architecture shines
At the Sony World Photography Awards 2025, architecture shinesThe Sony World Photography Awards 2025 winners are announced, offering a visual feast in the Architecture & Design category
By Ellie Stathaki
-
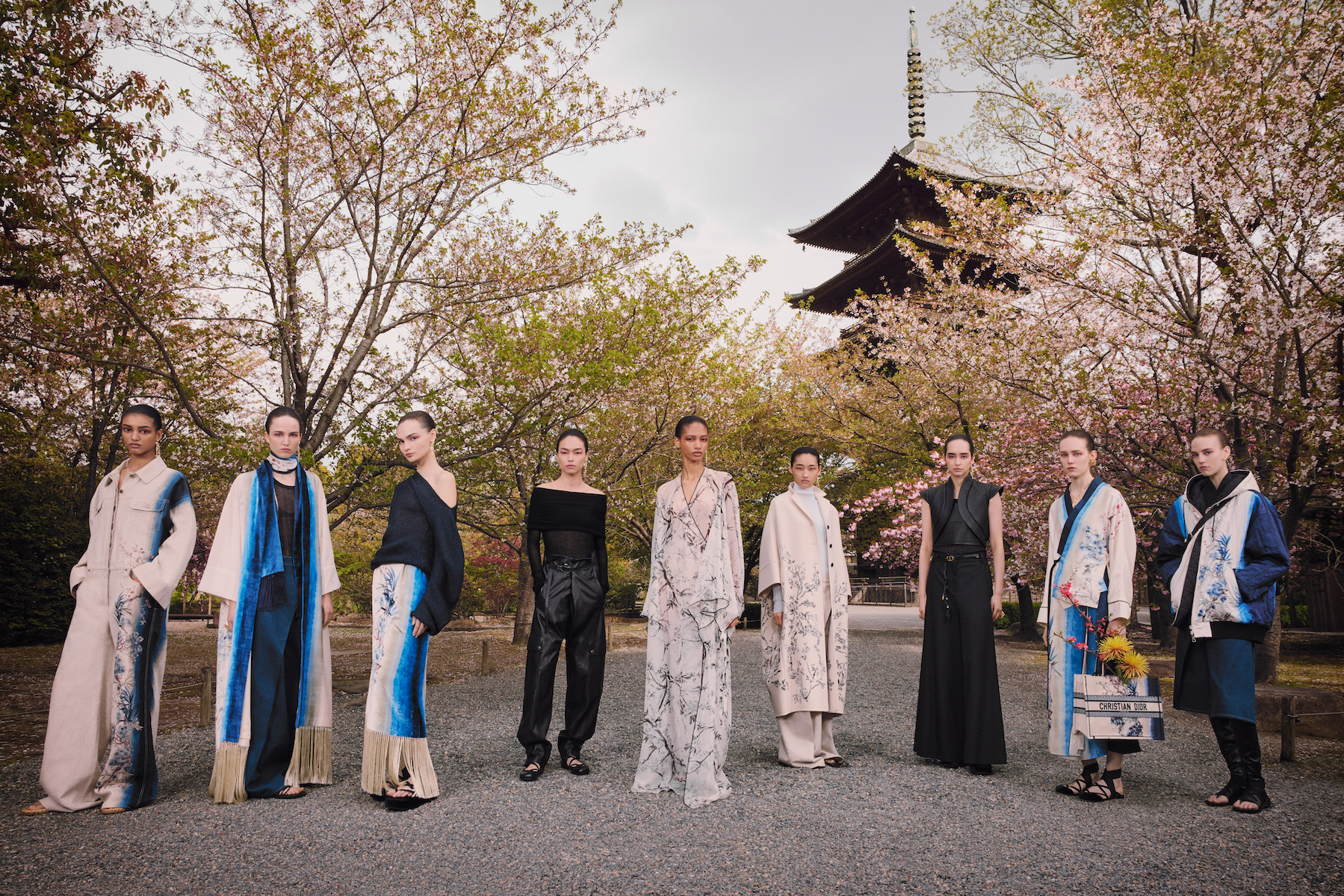 Dior holds an enchanting Kyoto show in the midst of cherry-blossom season
Dior holds an enchanting Kyoto show in the midst of cherry-blossom seasonMaria Grazia Chiuri chose the grounds of Kyoto’s serene Tō-ji Temple to present a Fall 2025 collection that celebrated Dior’s longstanding links with Japan
By Jack Moss
-
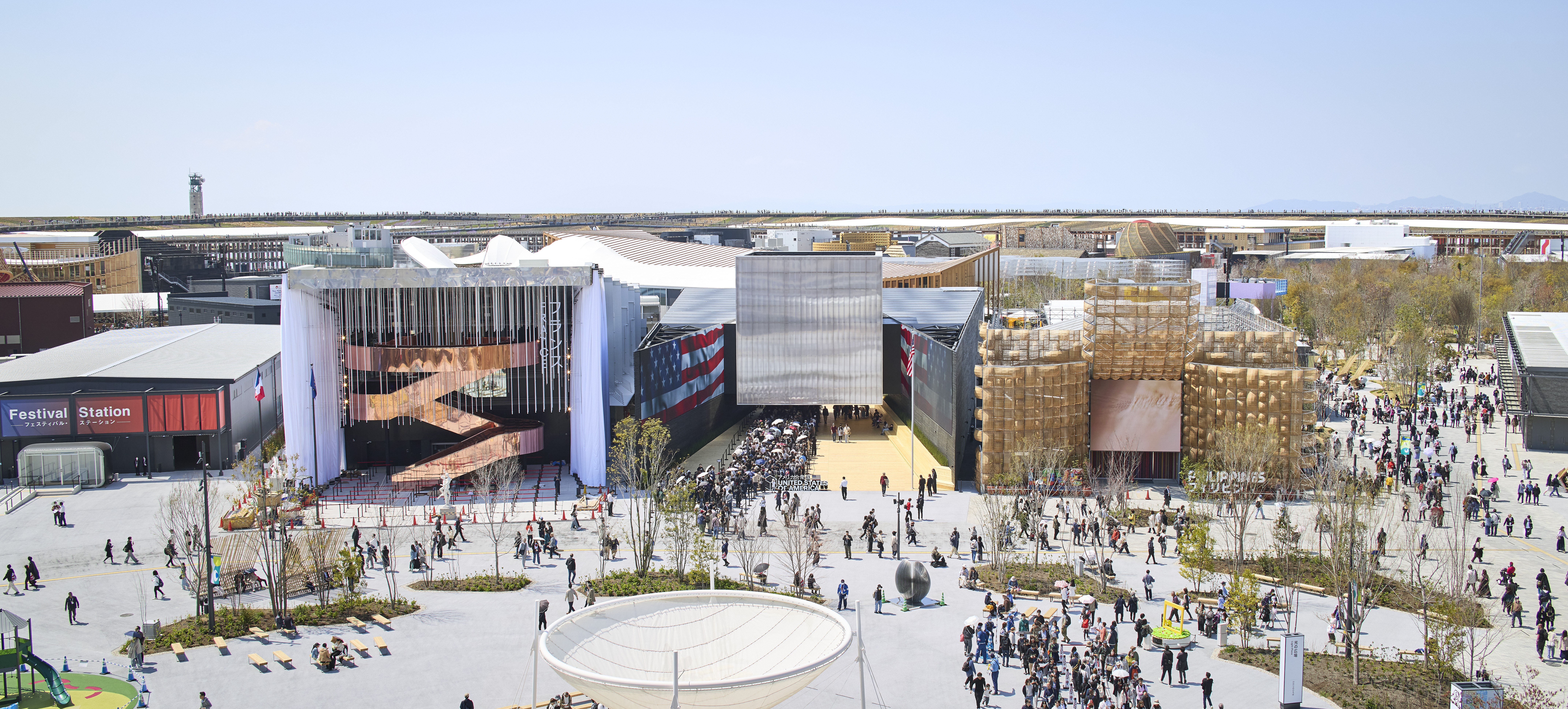 Giant rings! Timber futurism! It’s the Osaka Expo 2025
Giant rings! Timber futurism! It’s the Osaka Expo 2025The Osaka Expo 2025 opens its microcosm of experimental architecture, futuristic innovations and optimistic spirit; welcome to our pick of the global event’s design trends and highlights
By Danielle Demetriou
-
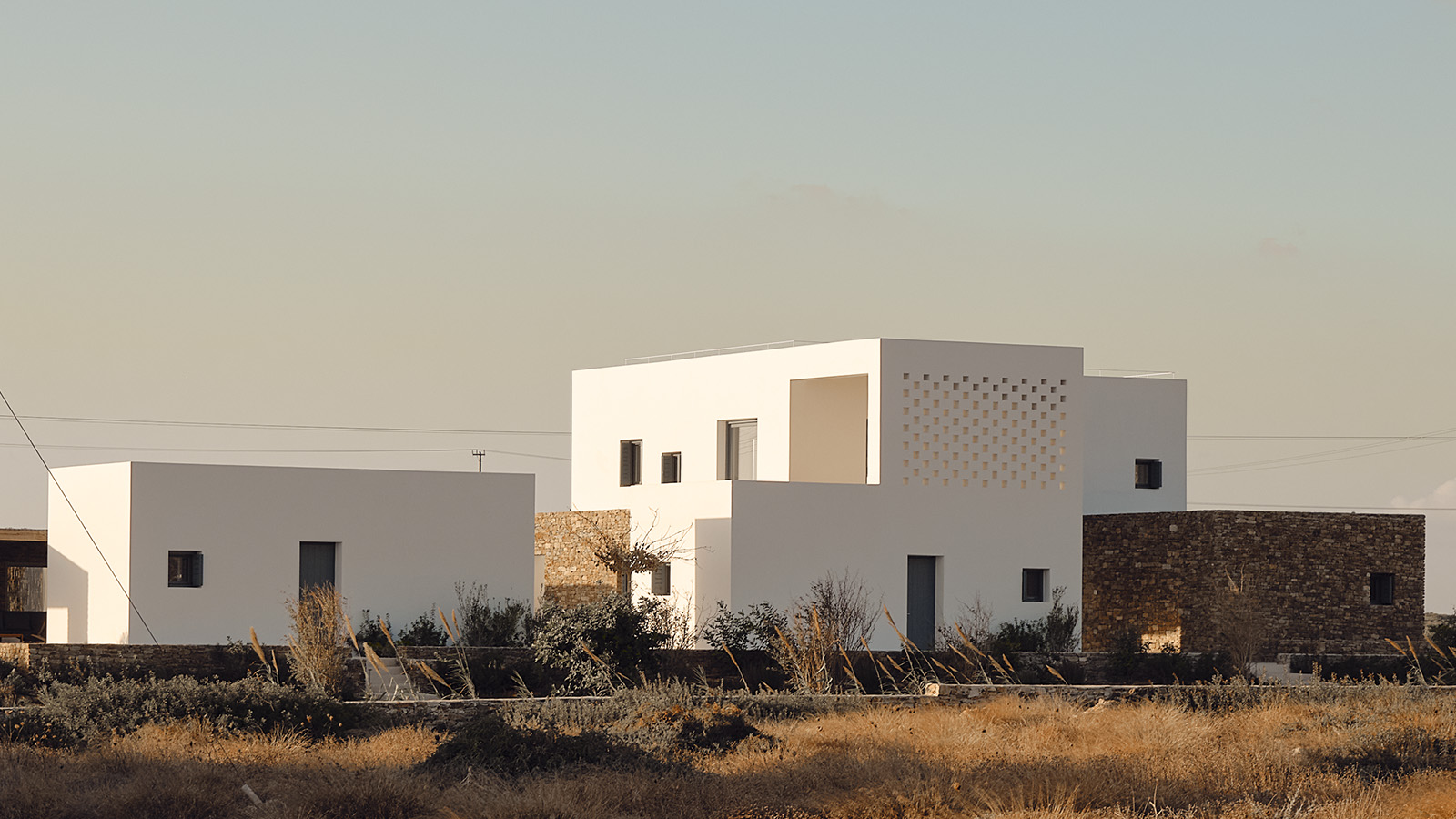 A retro video game is the unlikely inspiration for this island house in Greece
A retro video game is the unlikely inspiration for this island house in GreeceDesigned by ARP, this island house on Antiparos is a contemporary Cycladic home inspired by Tetris
By Tianna Williams
-
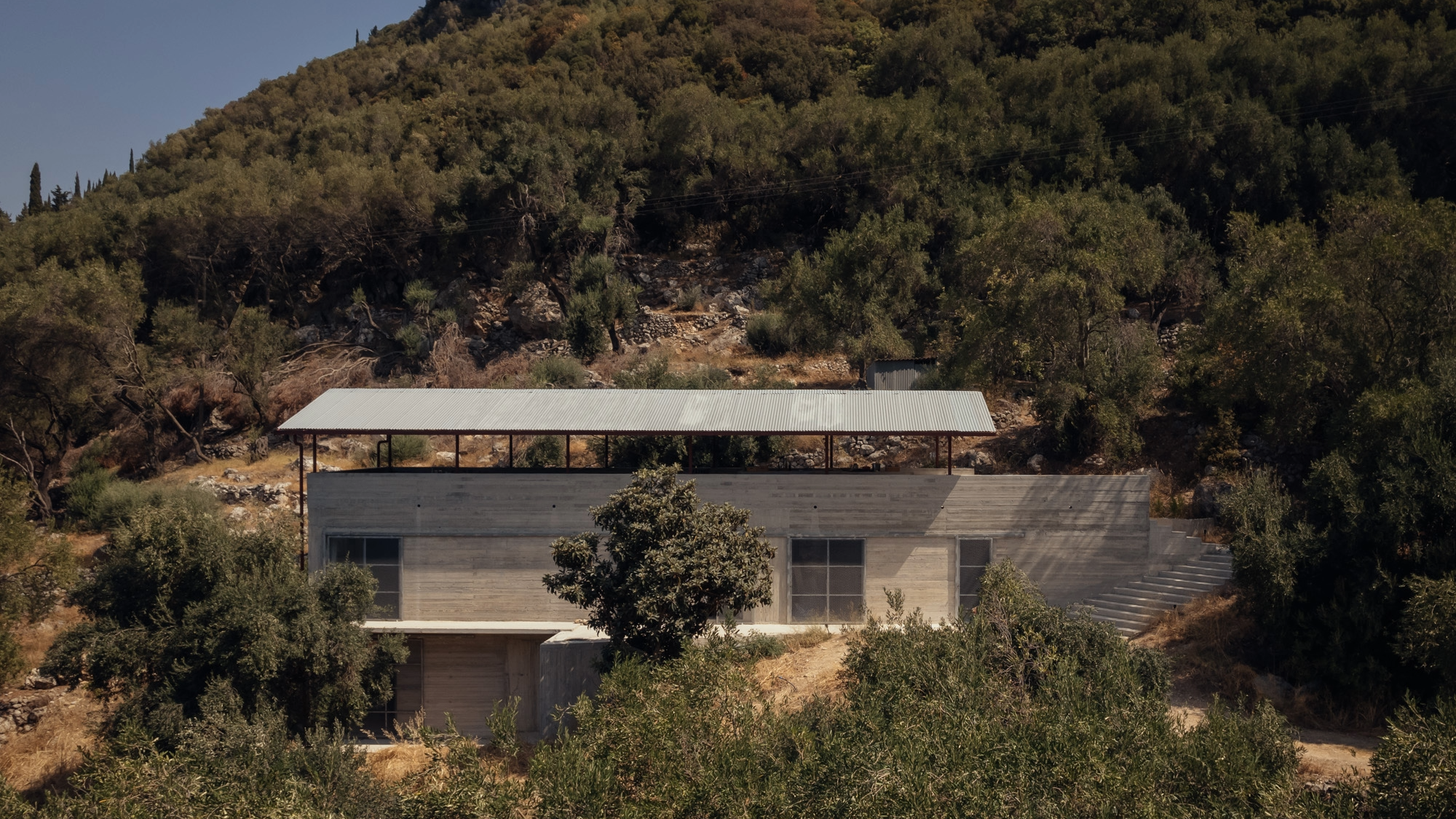 A breezy Greek island retreat lets the outdoors in
A breezy Greek island retreat lets the outdoors inOpen to the elements, an island retreat in Corfu by Invisible Studio was designed to suit the local climate, using metal mesh screens rather than windows
By Léa Teuscher
-
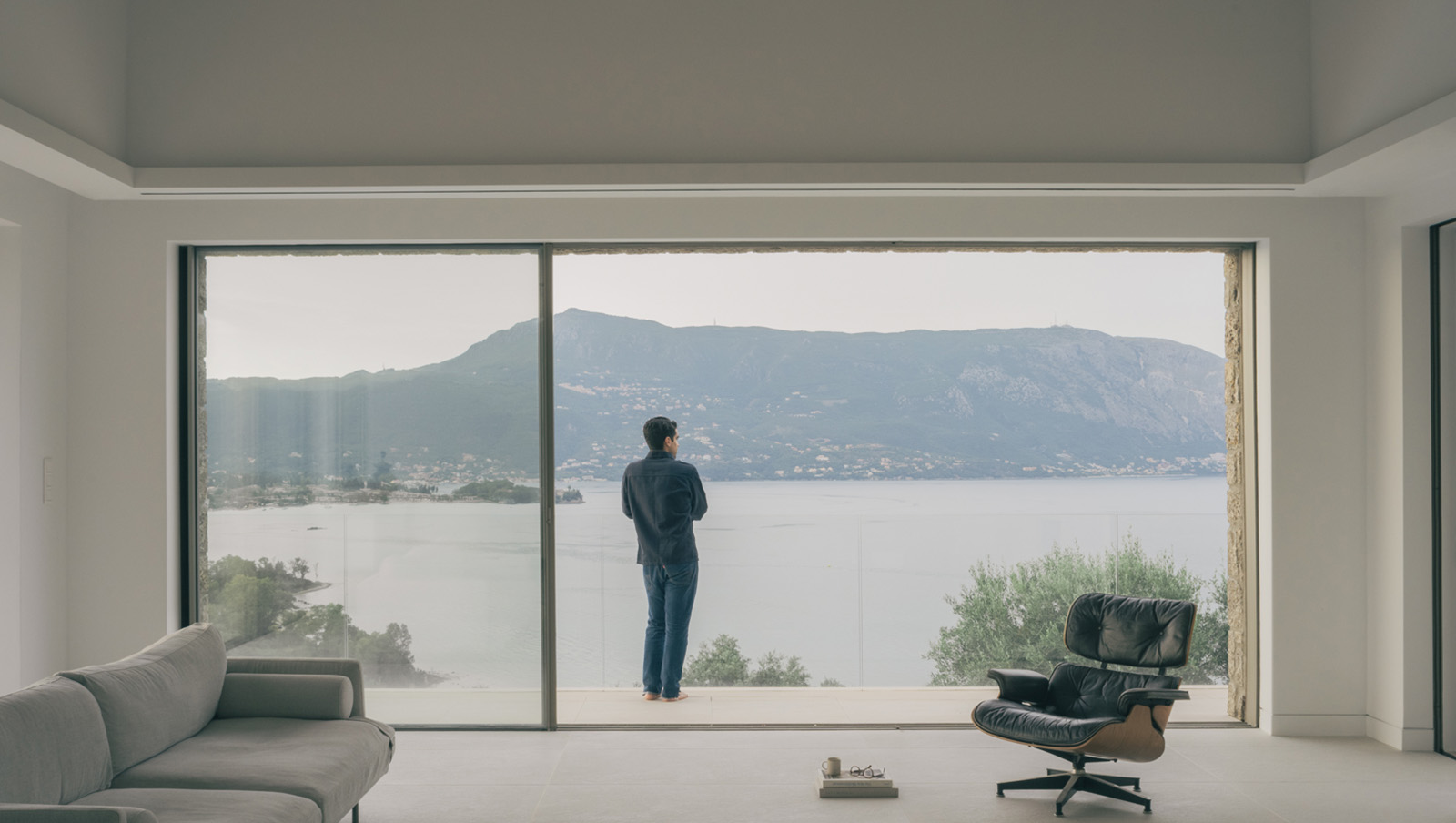 A Corfu house balances local vernacular and 21st-century minimalism
A Corfu house balances local vernacular and 21st-century minimalismCorfu House, a sensitive and minimalist holiday home, has been recently completed on the Greek island as a collaboration between architects Tony Wynbourne, Georgios Apostolopoulos and engineer Makis Gisdakis
By Ellie Stathaki
-
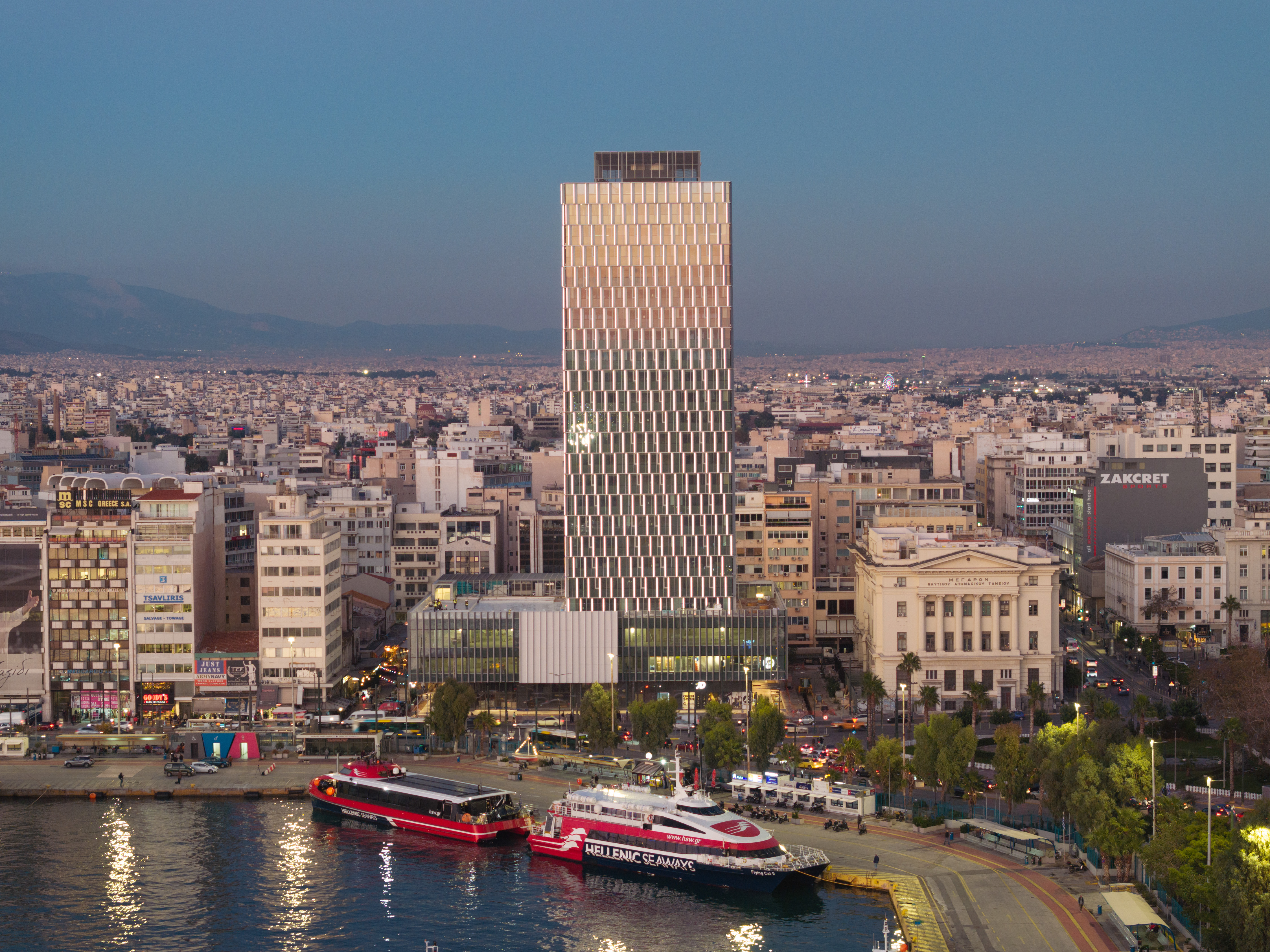 Piraeus Tower is a Greek high-rise icon revived through sustainable strategies
Piraeus Tower is a Greek high-rise icon revived through sustainable strategiesThe restoration of the Piraeus Tower is completed in Greece, revealing a revived façade by local architecture studio PILA
By Ellie Stathaki
-
 Remembering Alexandros Tombazis (1939-2024), and the Metabolist architecture of this 1970s eco-pioneer
Remembering Alexandros Tombazis (1939-2024), and the Metabolist architecture of this 1970s eco-pioneerBack in September 2010 (W*138), we explored the legacy and history of Greek architect Alexandros Tombazis, who this month celebrates his 80th birthday.
By Ellie Stathaki
-
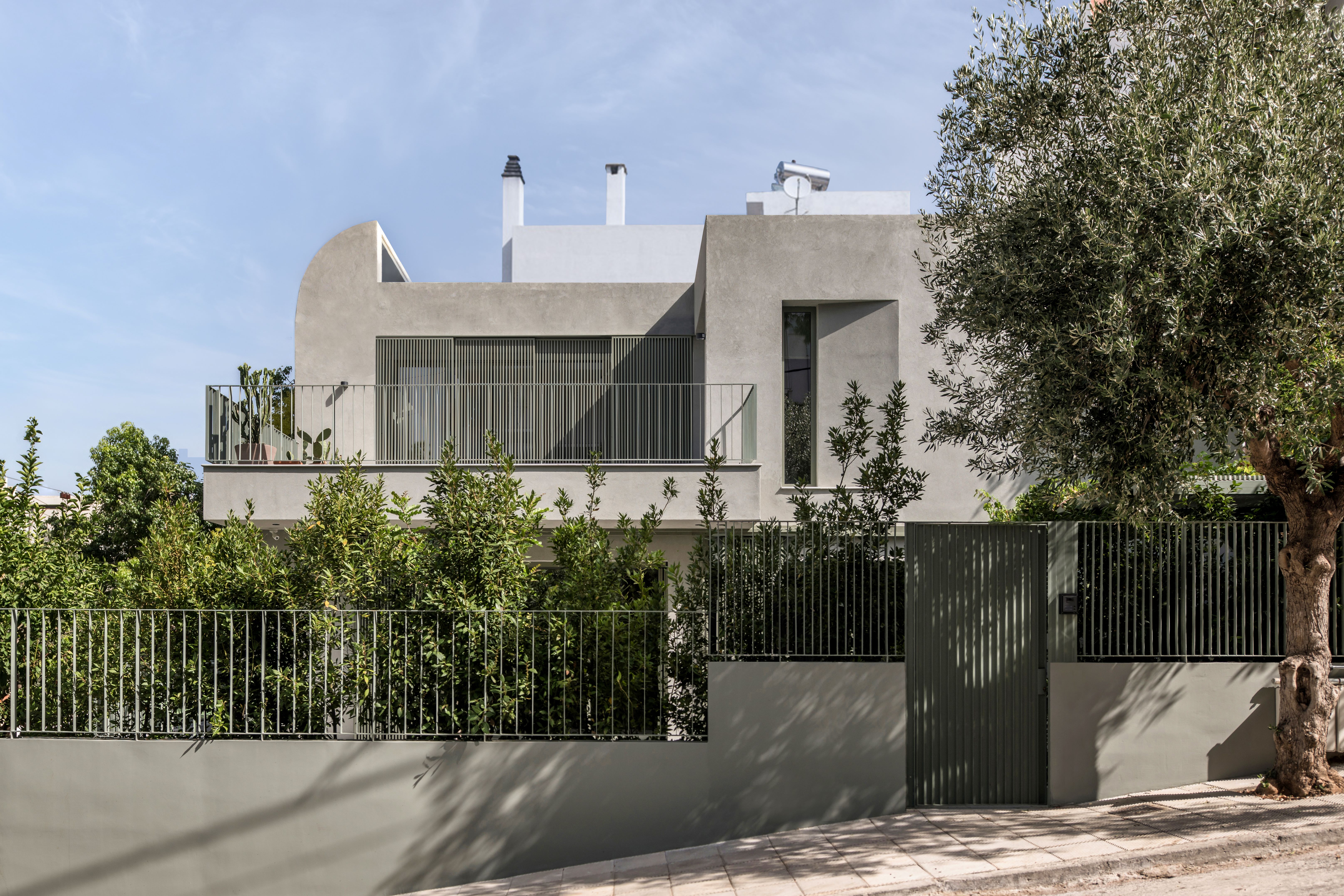 Tour House D in Athens, where interiors are peachy keen
Tour House D in Athens, where interiors are peachy keenDesigned by Cometa Architects, House D in Athens is full of curvy, colourful character
By Ellie Stathaki
-
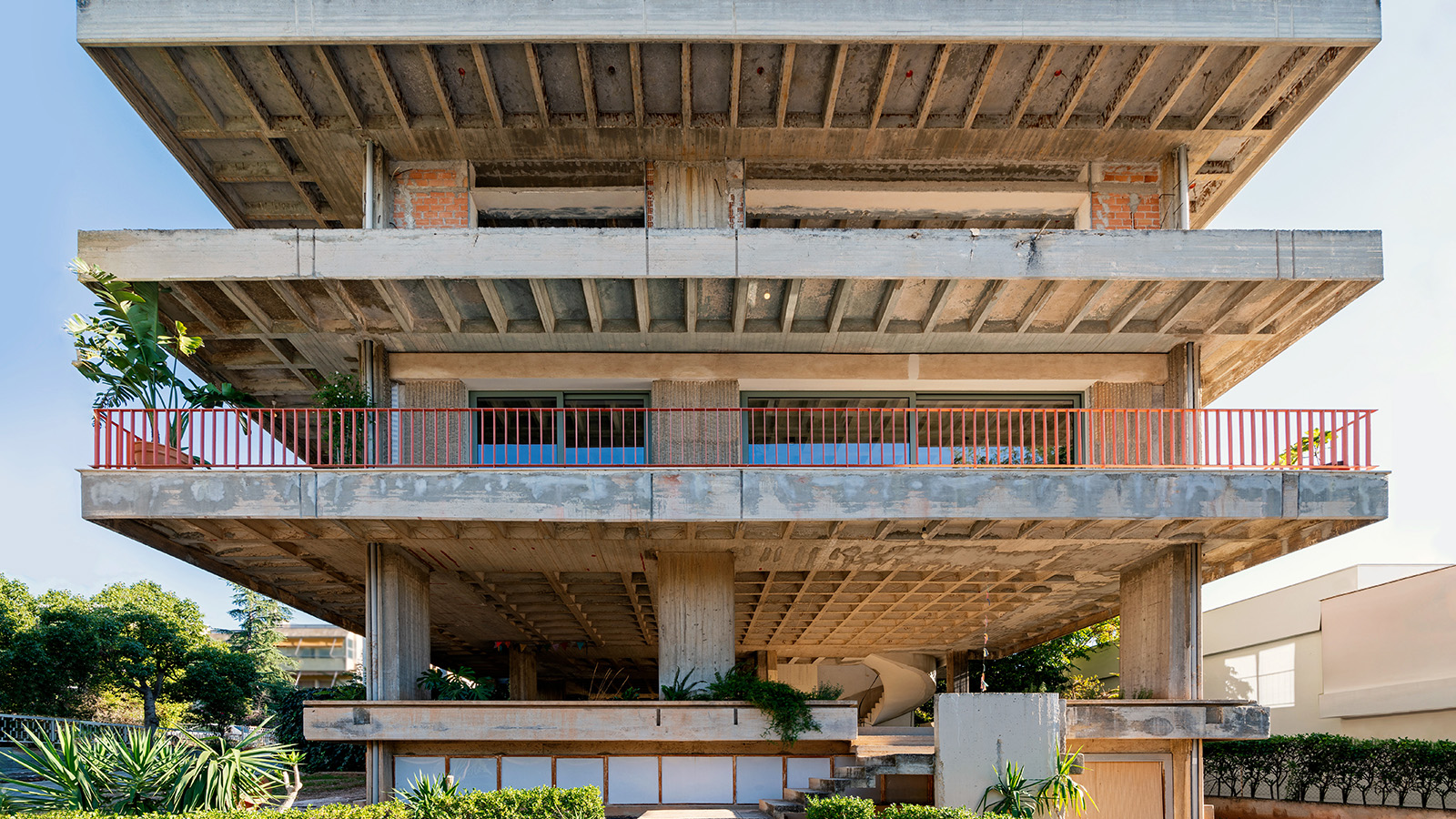 Three Object Apartment embraces raw concrete honesty in the heart of Athens
Three Object Apartment embraces raw concrete honesty in the heart of AthensThree Object Apartment by DeMachinas is a raw concrete home in Athens, which confidently celebrates its modernist bones
By Ellie Stathaki
-
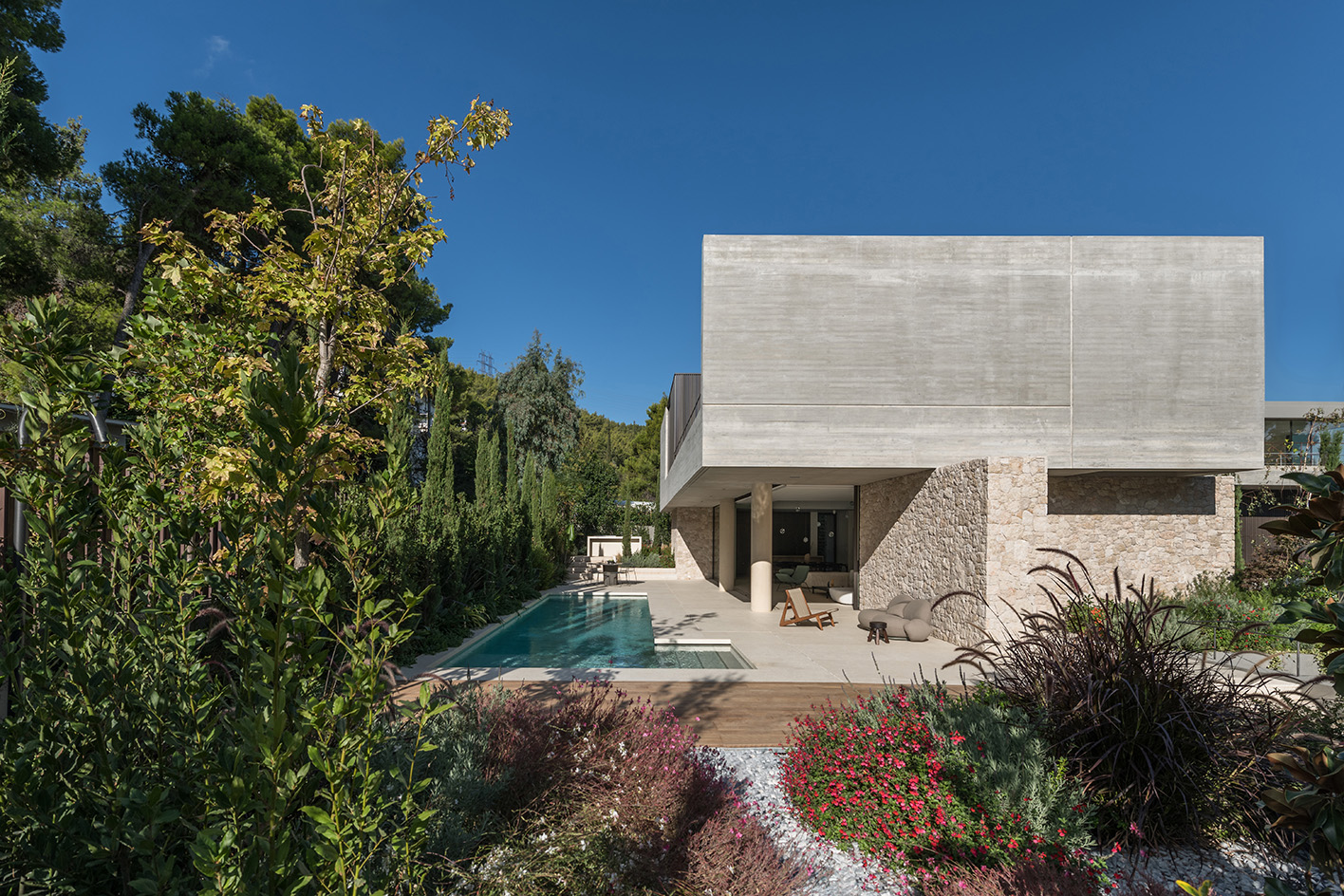 Residence in Dionysos was conceived as a minimalist ‘cave refuge’ outside Athens
Residence in Dionysos was conceived as a minimalist ‘cave refuge’ outside AthensResidence in Dionysos by Desypri & Misiaris Architecture is a family home designed as a minimalist refuge among the surrounding nature's pine tree-filled slopes
By Ellie Stathaki