Satish Jassal's Southwark house is rooted in craft
We visit Southwark Brick House, an exploration in volume, light and materiality by London-based architect Satish Jassal
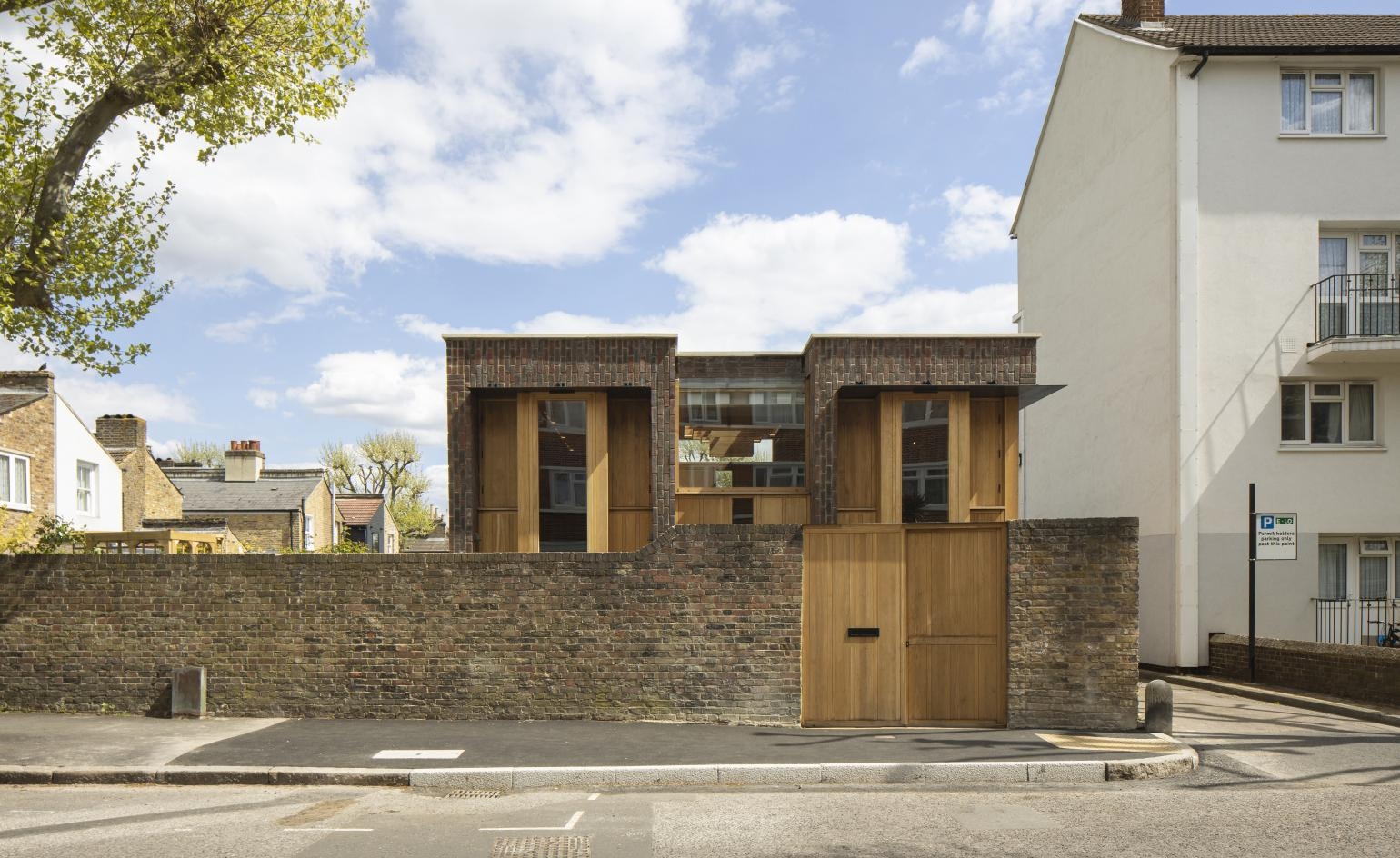
Richard Chivers - Photography
Satish Jassal's fascination with brickwork became apparent early in the London architect's career, when we had the chance to visit his Haringey Brick House, and its soothingly tactile forms made of brick and timber. Now, Jassal and his team have followed up on their explorations with the time-honoured material, unveiling their latest residential project, a modern design that is an exercise in brickwork – Southwark Brick House in London.
While the Haringey project was small but perfectly formed, its Southwark incarnation feels more expansive. However, it tackles similar issues, touching upon massing, views and light in an awkward urban plot (which dictated the house be sunken one level into the ground to balance privacy and more internal space). Craft and designing with brick – in this case, red West Hoathly Sharpthorne brick – were equally critical.
At the same time, the team drew significantly on the site's build context to make the structure feel at home in its pocket of the UK capital. ‘Elements of the local building vernacular, such as blank gables, flat-edged roofs and vertical oak windows are acknowledged and incorporated into the façades,' says the architect.
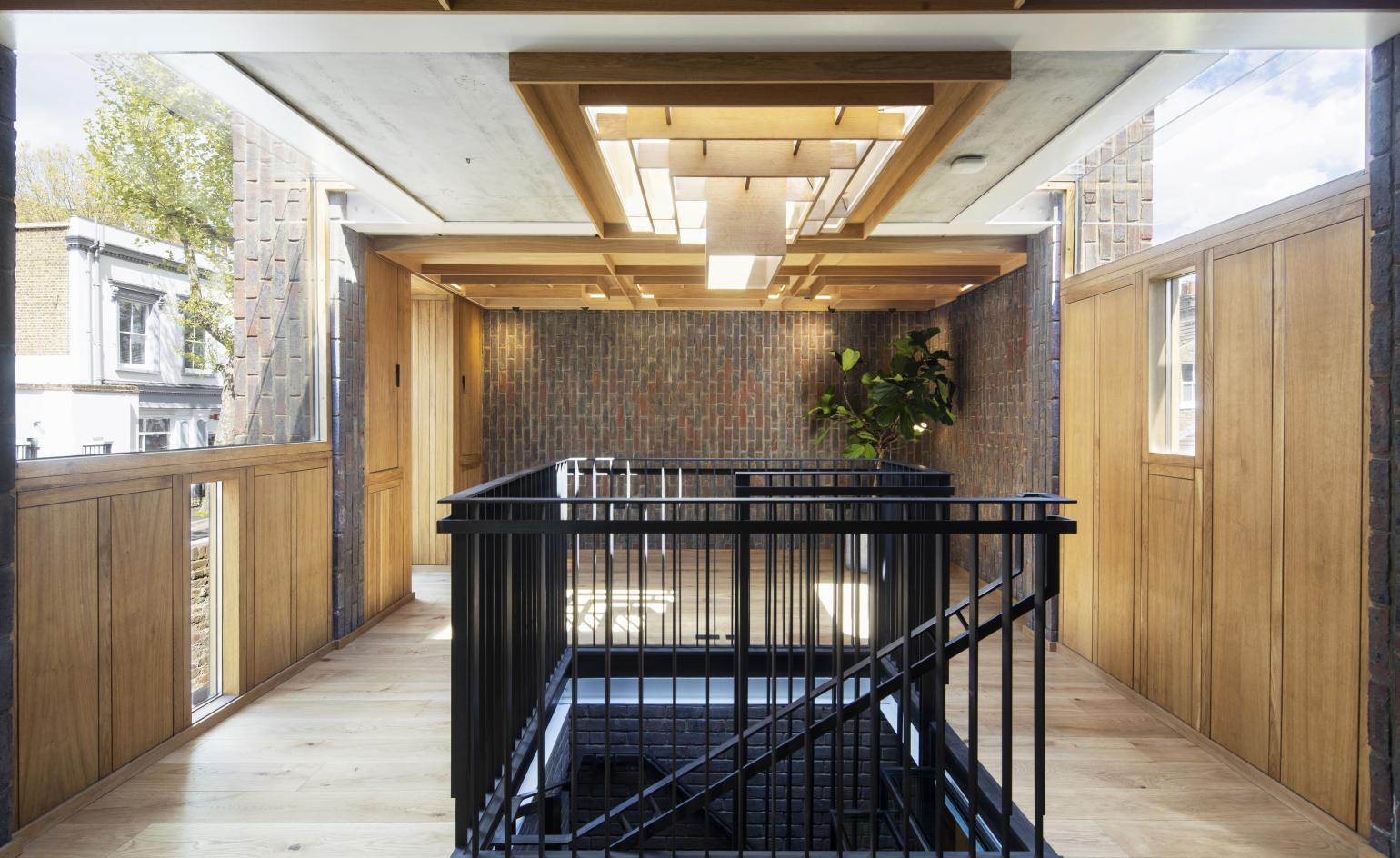
The project is a new-build, three-bedroom home sitting in the south London borough's Thorburn Square conservation area. Spanning two floors above ground and a basement, it is organised across two brick wings, which flank the main entrance. A staircase made of black metal sits at the heart of the plan, acting as a focal point as well as the central circulation core for the whole house.
The interior spans 126 sq m, encompassing: a generous kitchen and dining area on the ground level; the house's main living space, on the top floor, featuring an elegant coffered timber ceiling and large oak bay windows that complement the textured quality of the brick walls; and bedrooms on the lower-ground level, where peace and privacy are ensured, while the spaces can also spill out onto a paved garden courtyard at the front.
The brick was used in three different bonding patterns and each defines a different part of the building – there’s a horizontal running bond for kitchen and dining, a stack bond at the stair core, and a vertical running bond in the living space. ‘The rough and imperfect texture of the bricks gives the building a worn appearance and makes it feel like an established part of the streetscape,' says Jassal. At the same time, ‘deep reveals cut into the façades, which frame the large oak windows with openable oak ventilation panels, give the walls solidity and depth’
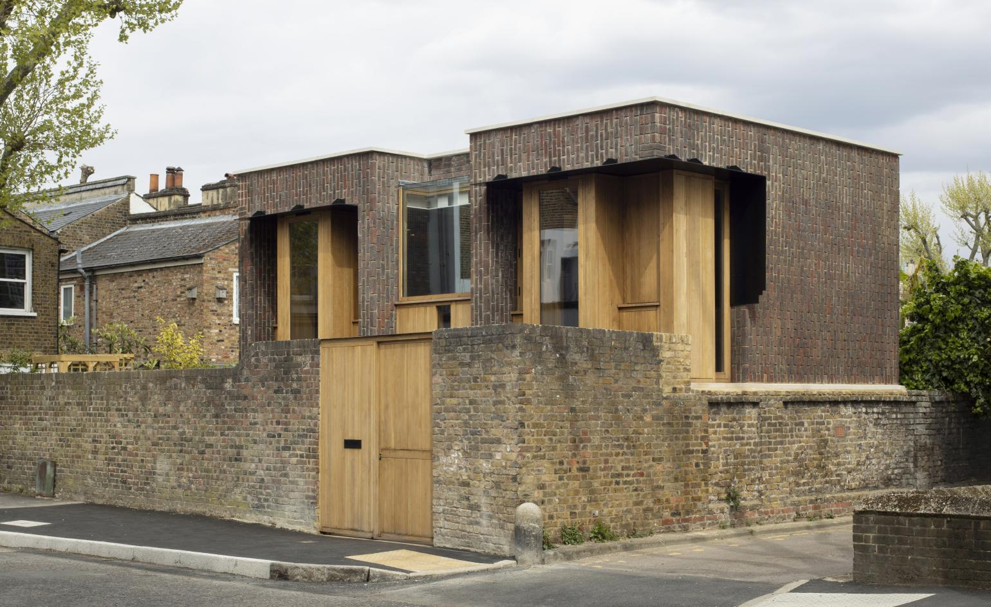
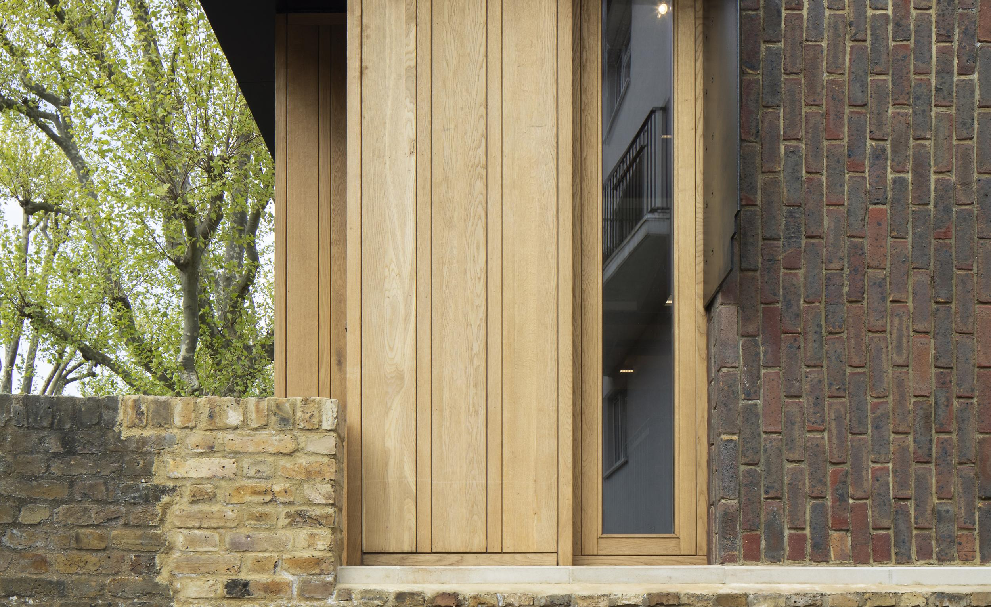
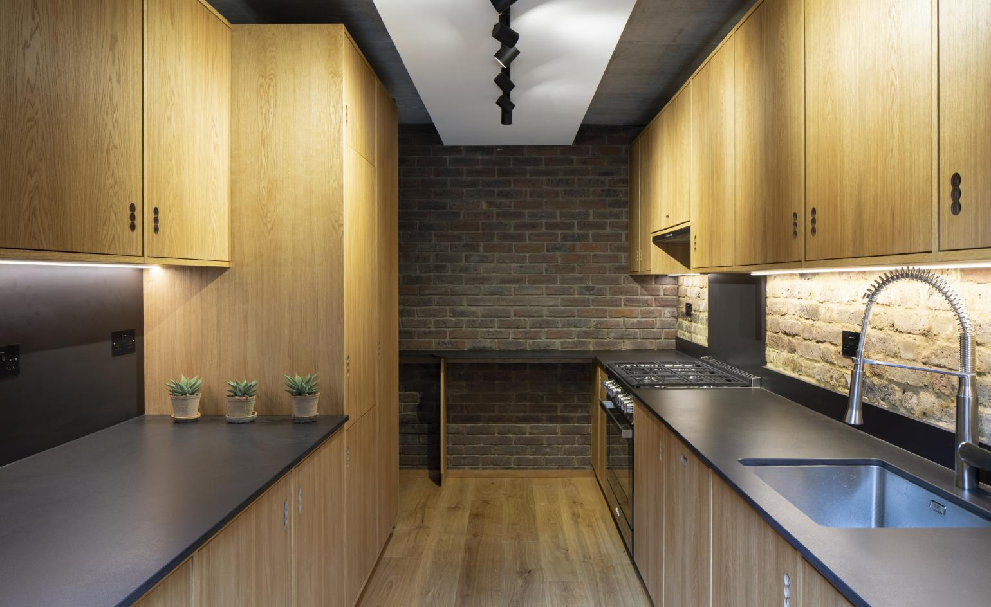
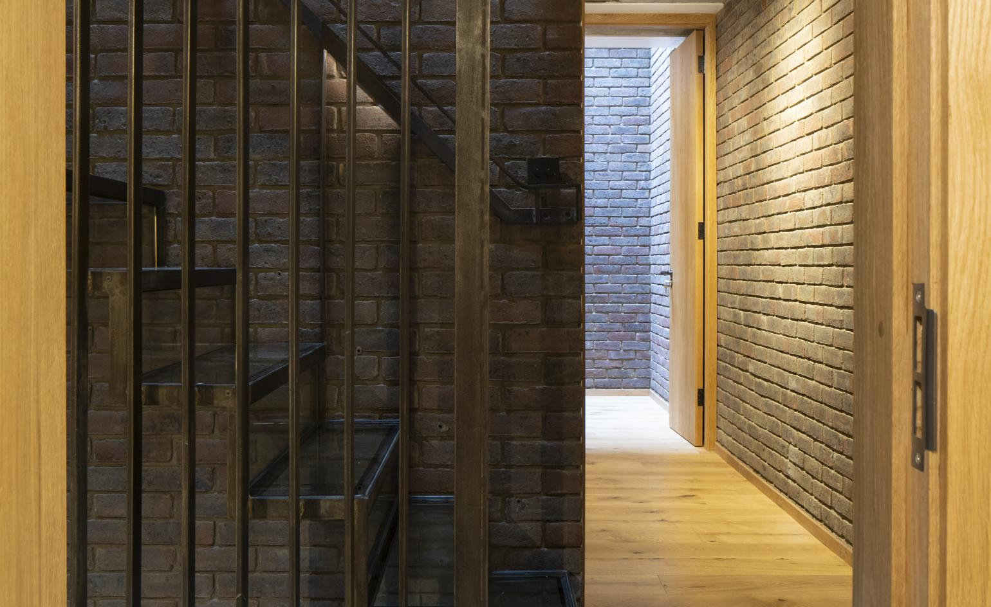
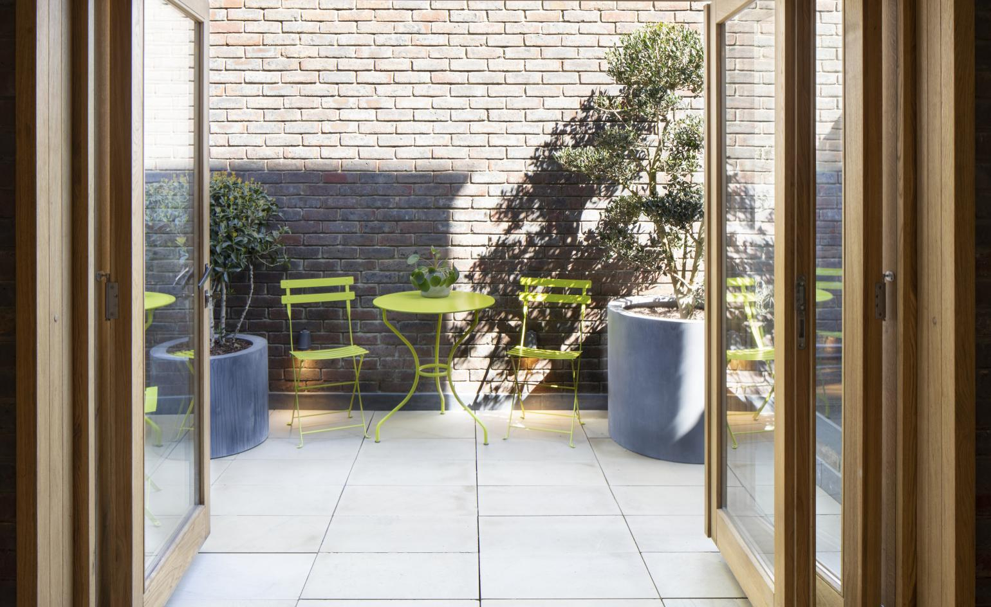
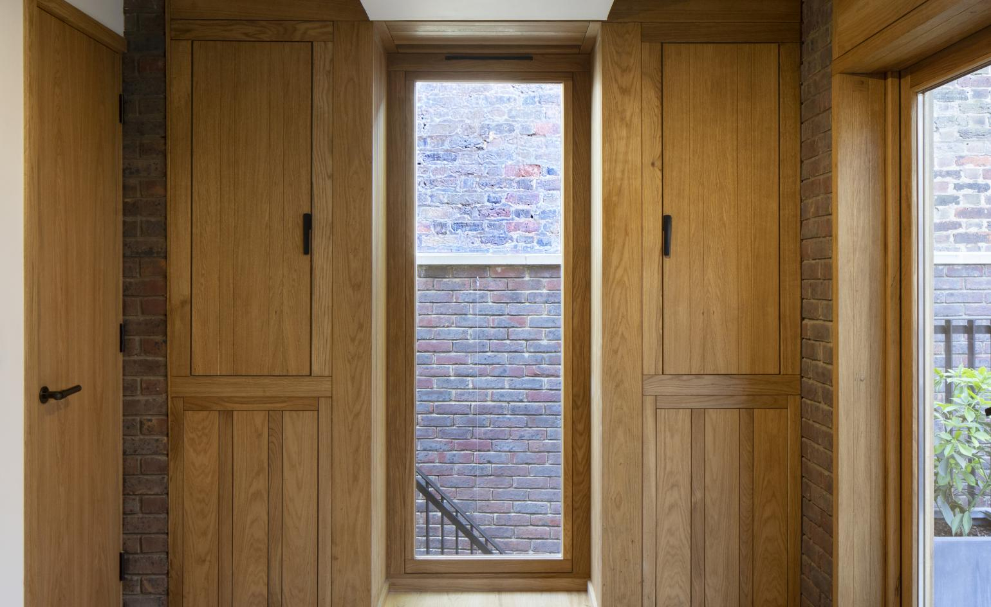
INFORMATION
Wallpaper* Newsletter
Receive our daily digest of inspiration, escapism and design stories from around the world direct to your inbox.
Ellie Stathaki is the Architecture & Environment Director at Wallpaper*. She trained as an architect at the Aristotle University of Thessaloniki in Greece and studied architectural history at the Bartlett in London. Now an established journalist, she has been a member of the Wallpaper* team since 2006, visiting buildings across the globe and interviewing leading architects such as Tadao Ando and Rem Koolhaas. Ellie has also taken part in judging panels, moderated events, curated shows and contributed in books, such as The Contemporary House (Thames & Hudson, 2018), Glenn Sestig Architecture Diary (2020) and House London (2022).
-
 All-In is the Paris-based label making full-force fashion for main character dressing
All-In is the Paris-based label making full-force fashion for main character dressingPart of our monthly Uprising series, Wallpaper* meets Benjamin Barron and Bror August Vestbø of All-In, the LVMH Prize-nominated label which bases its collections on a riotous cast of characters – real and imagined
By Orla Brennan
-
 Maserati joins forces with Giorgetti for a turbo-charged relationship
Maserati joins forces with Giorgetti for a turbo-charged relationshipAnnouncing their marriage during Milan Design Week, the brands unveiled a collection, a car and a long term commitment
By Hugo Macdonald
-
 Through an innovative new training program, Poltrona Frau aims to safeguard Italian craft
Through an innovative new training program, Poltrona Frau aims to safeguard Italian craftThe heritage furniture manufacturer is training a new generation of leather artisans
By Cristina Kiran Piotti
-
 A new London house delights in robust brutalist detailing and diffused light
A new London house delights in robust brutalist detailing and diffused lightLondon's House in a Walled Garden by Henley Halebrown was designed to dovetail in its historic context
By Jonathan Bell
-
 A Sussex beach house boldly reimagines its seaside typology
A Sussex beach house boldly reimagines its seaside typologyA bold and uncompromising Sussex beach house reconfigures the vernacular to maximise coastal views but maintain privacy
By Jonathan Bell
-
 This 19th-century Hampstead house has a raw concrete staircase at its heart
This 19th-century Hampstead house has a raw concrete staircase at its heartThis Hampstead house, designed by Pinzauer and titled Maresfield Gardens, is a London home blending new design and traditional details
By Tianna Williams
-
 An octogenarian’s north London home is bold with utilitarian authenticity
An octogenarian’s north London home is bold with utilitarian authenticityWoodbury residence is a north London home by Of Architecture, inspired by 20th-century design and rooted in functionality
By Tianna Williams
-
 The dream of the flat-pack home continues with this elegant modular cabin design from Koto
The dream of the flat-pack home continues with this elegant modular cabin design from KotoThe Niwa modular cabin series by UK-based Koto architects offers a range of elegant retreats, designed for easy installation and a variety of uses
By Jonathan Bell
-
 A Norfolk bungalow has been transformed through a deft sculptural remodelling
A Norfolk bungalow has been transformed through a deft sculptural remodellingNorth Sea East Wood is the radical overhaul of a Norfolk bungalow, designed to open up the property to sea and garden views
By Jonathan Bell
-
 A new concrete extension opens up this Stoke Newington house to its garden
A new concrete extension opens up this Stoke Newington house to its gardenArchitects Bindloss Dawes' concrete extension has brought a considered material palette to this elegant Victorian family house
By Jonathan Bell
-
 A former garage is transformed into a compact but multifunctional space
A former garage is transformed into a compact but multifunctional spaceA multifunctional, compact house by Francesco Pierazzi is created through a unique spatial arrangement in the heart of the Surrey countryside
By Jonathan Bell