Southwark’s new hidden pavilion is ahead of the curve
We visit the recently completed Southwark Park Pavilion in South London, a small structure that punches well above its weight, courtesy of Bell Phillips Architects
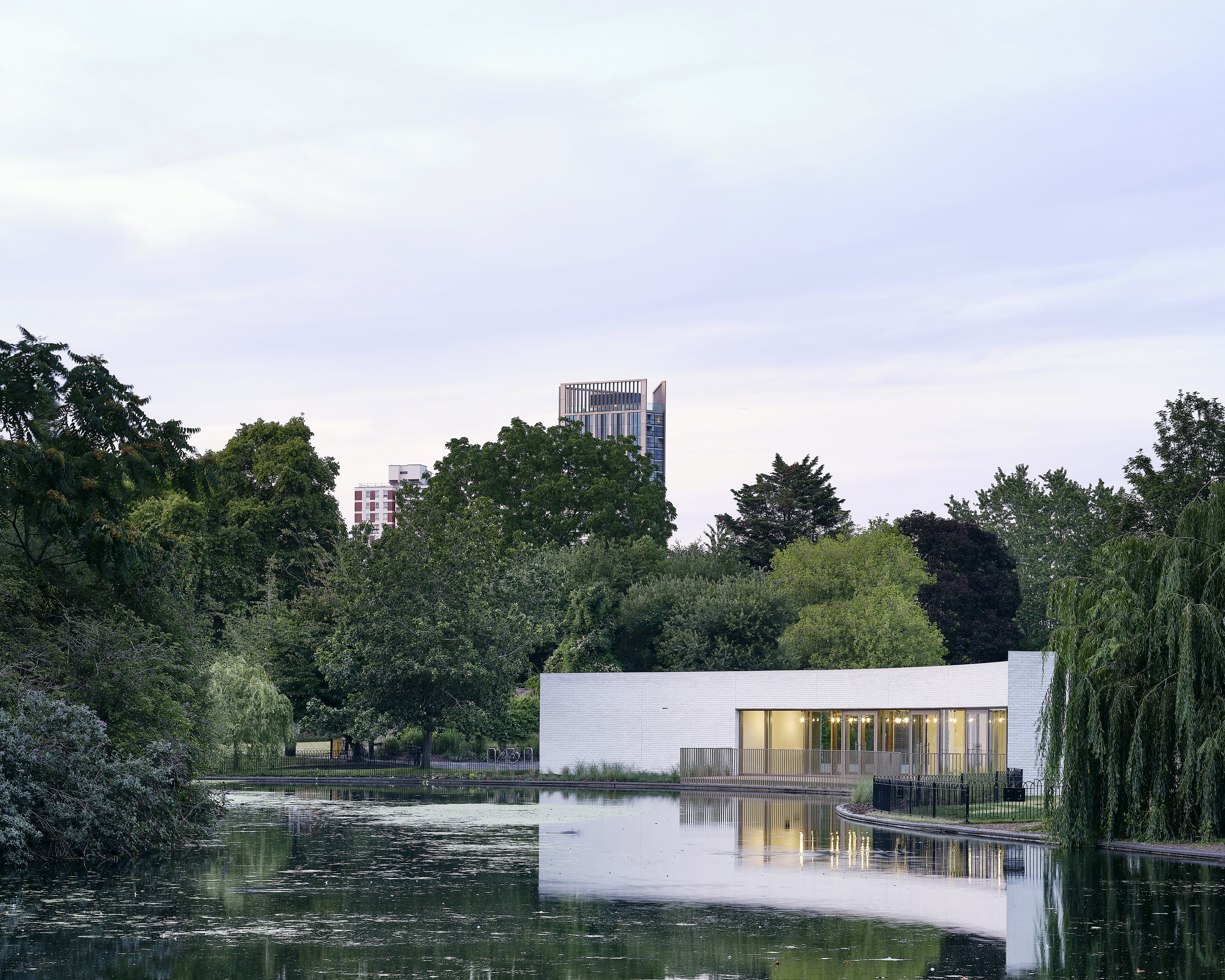
It’s the mark of a good piece of architecture when the building in question, despite being new, feels like it’s always been there. Southwark Park Pavilion, the latest addition to the 151-year-old park in South East London is doing just that.
Designed by Bell Philips Architects (BPA), the pavilion opened to the public last week as part of a soft launch (the official opening is in February). Yet despite the overcast and chilly January climate, the pavilion is already busy with parents, prams and puppies making the most of the new local café.
Its immediate success is no doubt down to its location: a modest, single storey structure, the pavilion wraps around the park’s lake with a sweeping curved façade, which includes a generous amount of glazing and an open area to facilitate views over the water. It’s not the most romantic of landscapes by any stretch — there’s an empty, shelled out tower looming over the park — but for this pocket of South East London, it’s a welcome gesture that maximizes all that’s around it.
This is no accident, of course. The pavilion is part of a wider masterplan from Kinnear Landscape Architects and it serves as an anchor and threshold for numerous aspects of the park: a refurbished play area to the north, open parkland to the south and most importantly the lake to the west.
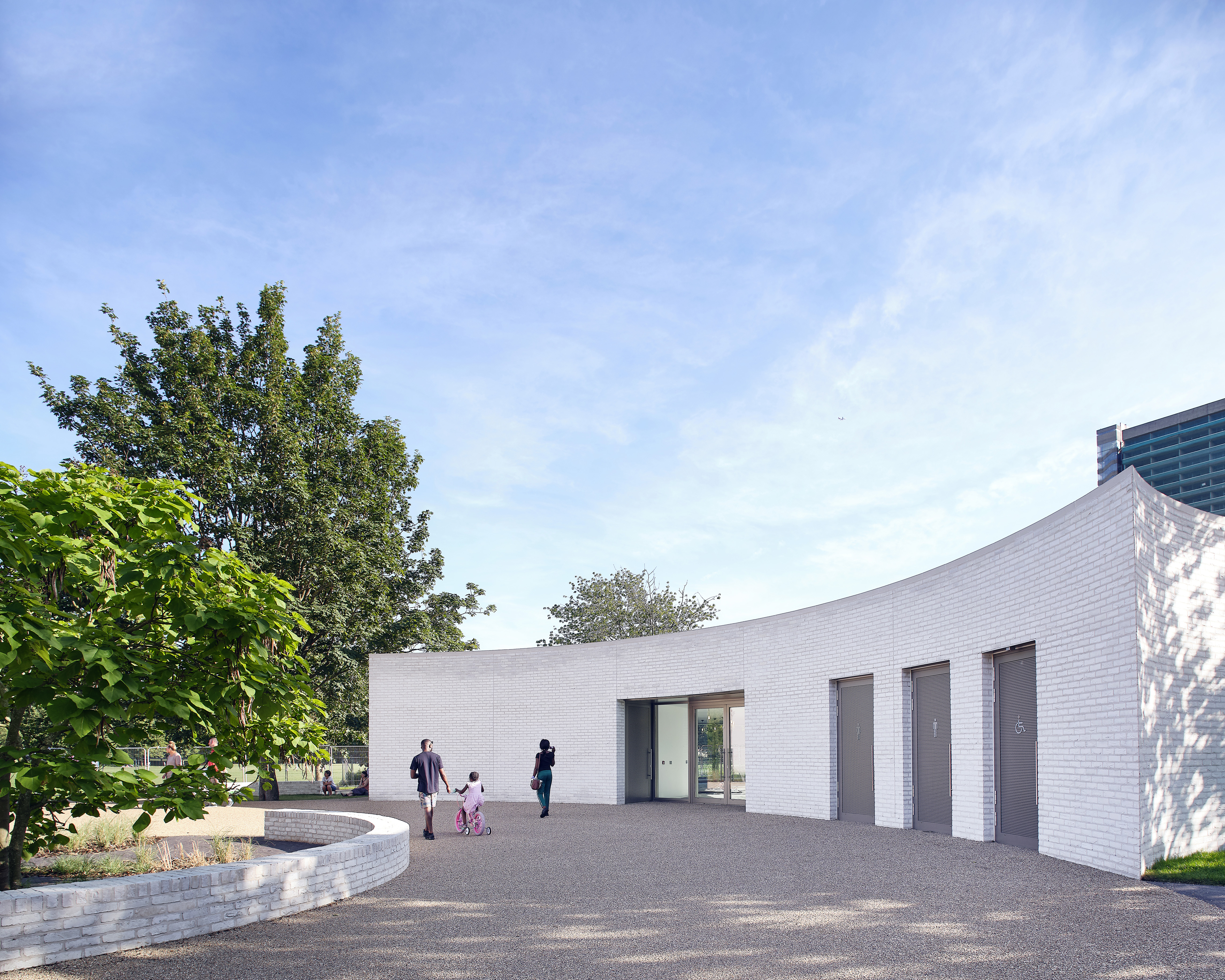
Clad in brick with a protective white cementitious coating, the pavilion is easily spotted among the greenery and, while only being just over four metres high, is naturally the park’s focal point. Along with being seen, the pavilion can be seen through, too. Glazing on the south side and another opening to the east ensures transparency, with sightlines onto the lake being prioritised. ‘We wanted to make an intervention that enhanced the park and connected it with the lake. The lake, up until now, was sort of forgotten,' says Hari Phillips, director and founder at BPA.
Wander around Southwark Park Pavilion looking for a straight wall, however, and you’ll be hard pressed to find one; all six external walls are curved. According to Phillips, the pavilion’s concave form emerged in response to the meandering pathways and sinuous landscape it’s surrounded by. As well as the lake, the building lies adjacent to the former Southwark Park Oval cricket pitch, once home to Surrey Cricket Club before it moved to the Oval in Kennington. ‘We started out with a volume and nibbled out circular geometries, then pulled the pavilion into shape around the lake,' adds Phillips.
At 285 sq m, the pavilion also hosts park offices, toilets and offers bin storage facilities alongside the cafe. These less sexy parts are neatly tucked away into the corners of the building, while photovoltaic panels and the building’s mechanical and engineering services, have been hidden on the roof, allowing the café and the lake view it boasts to be the pavilion’s main attraction.
As a result, the pavilion is more about what’s around it than itself. This isn’t a flashy, attention demanding building, far from it, and Southwark Park is all the better for it too. Rather than attempting to shout louder than the landscape it inhabits, the pavilion gracefully unites its surroundings and provides a welcome set of park amenities in the process.
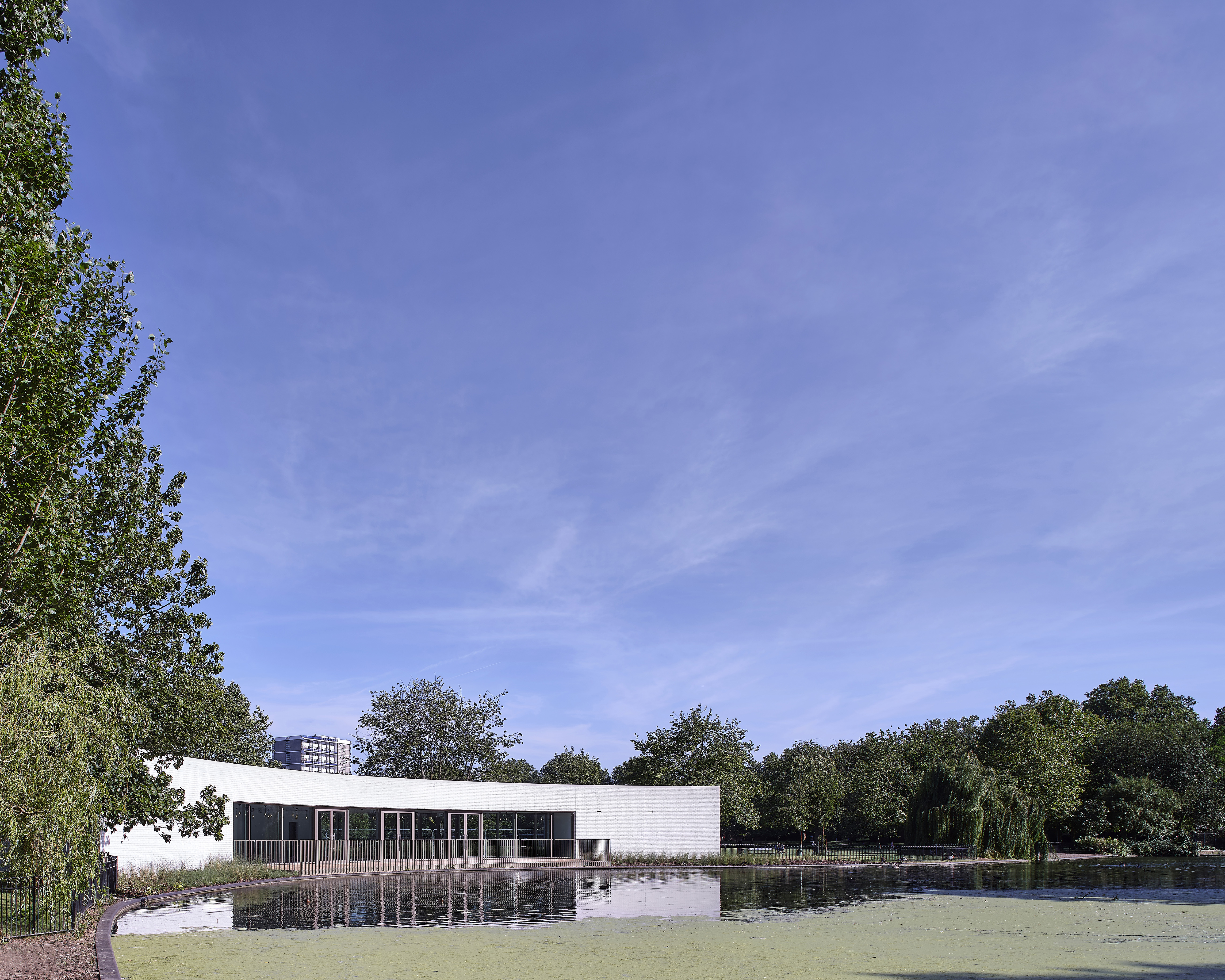
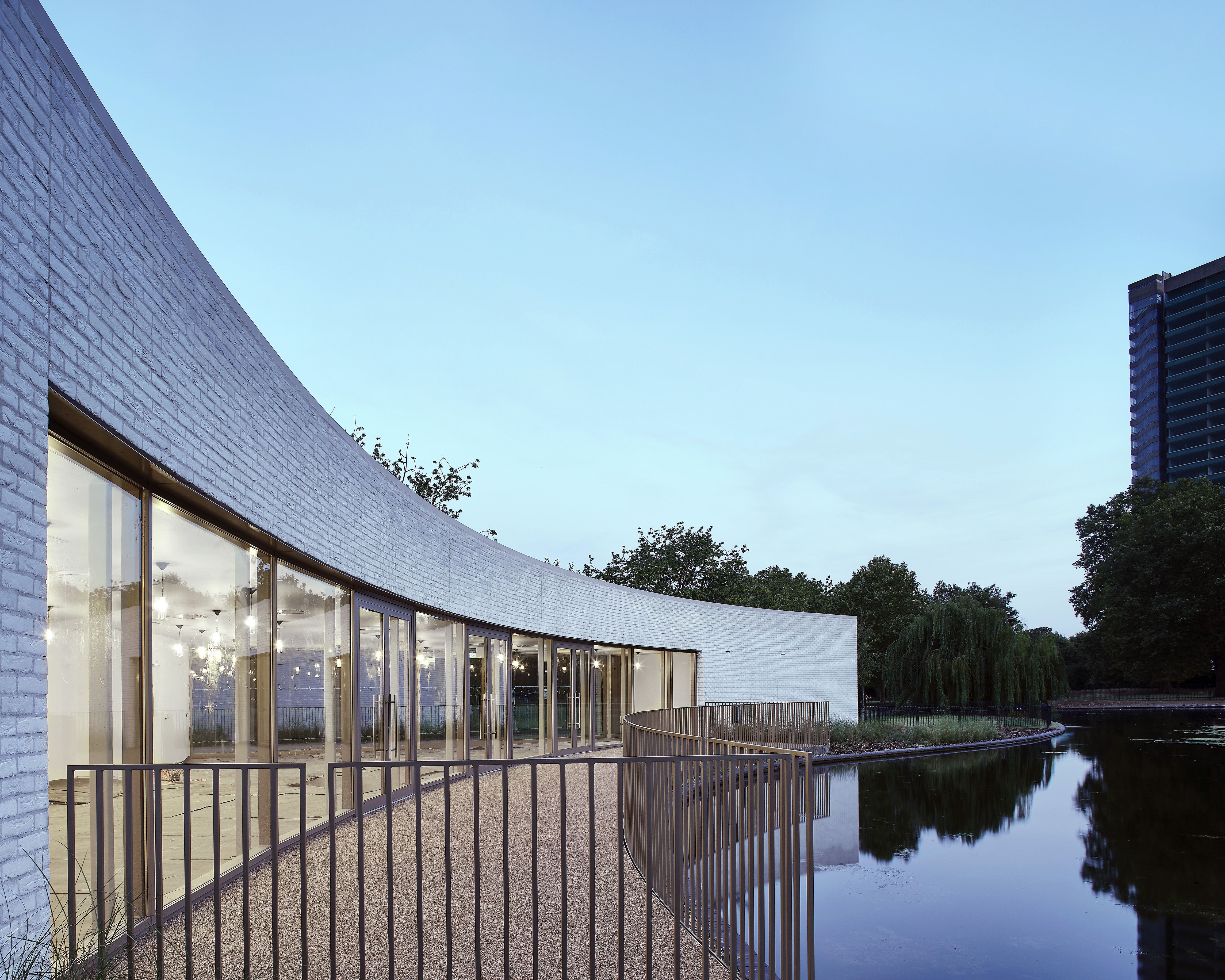
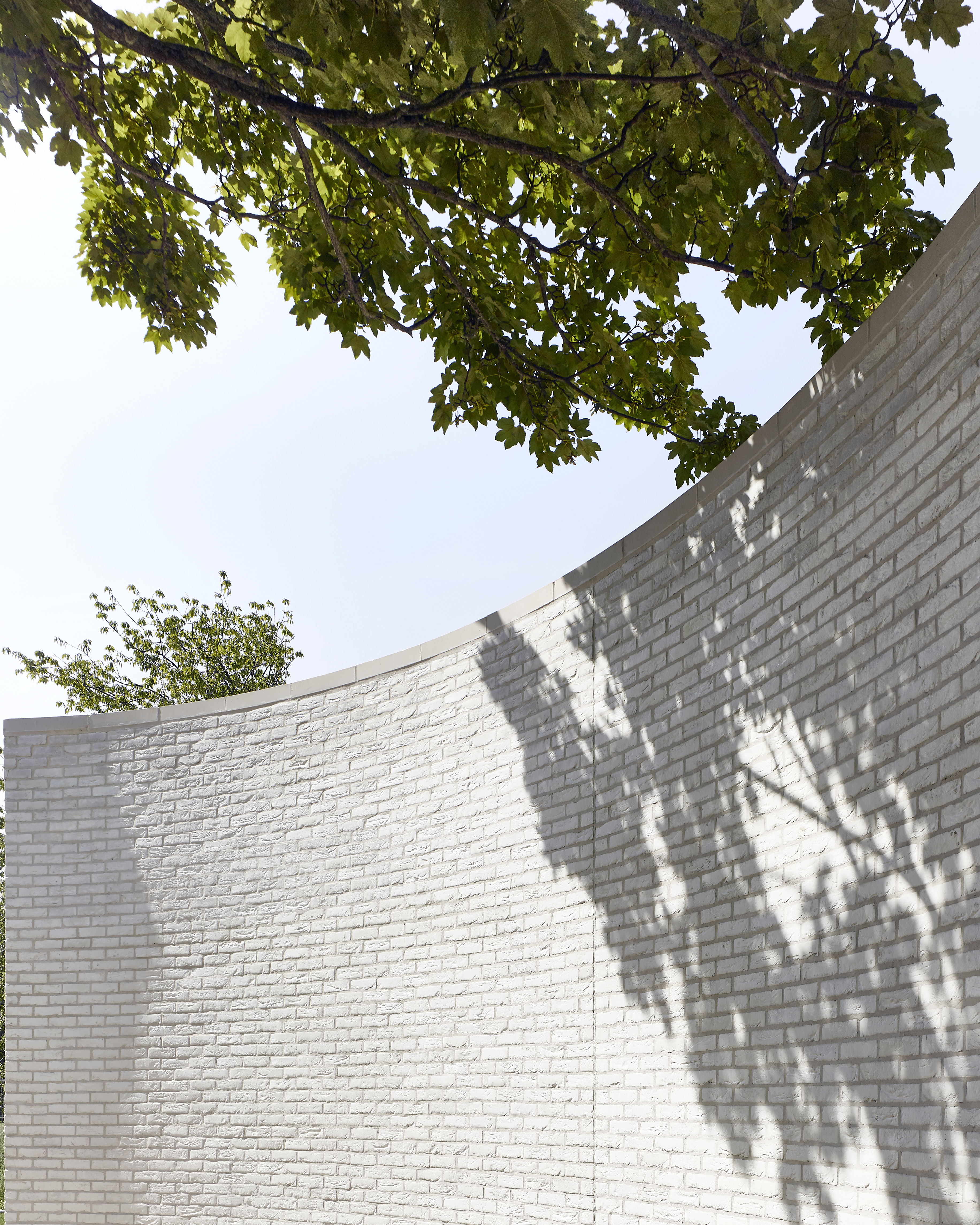
INFORMATION
Wallpaper* Newsletter
Receive our daily digest of inspiration, escapism and design stories from around the world direct to your inbox.
-
 All-In is the Paris-based label making full-force fashion for main character dressing
All-In is the Paris-based label making full-force fashion for main character dressingPart of our monthly Uprising series, Wallpaper* meets Benjamin Barron and Bror August Vestbø of All-In, the LVMH Prize-nominated label which bases its collections on a riotous cast of characters – real and imagined
By Orla Brennan
-
 Maserati joins forces with Giorgetti for a turbo-charged relationship
Maserati joins forces with Giorgetti for a turbo-charged relationshipAnnouncing their marriage during Milan Design Week, the brands unveiled a collection, a car and a long term commitment
By Hugo Macdonald
-
 Through an innovative new training program, Poltrona Frau aims to safeguard Italian craft
Through an innovative new training program, Poltrona Frau aims to safeguard Italian craftThe heritage furniture manufacturer is training a new generation of leather artisans
By Cristina Kiran Piotti
-
 A new London house delights in robust brutalist detailing and diffused light
A new London house delights in robust brutalist detailing and diffused lightLondon's House in a Walled Garden by Henley Halebrown was designed to dovetail in its historic context
By Jonathan Bell
-
 A Sussex beach house boldly reimagines its seaside typology
A Sussex beach house boldly reimagines its seaside typologyA bold and uncompromising Sussex beach house reconfigures the vernacular to maximise coastal views but maintain privacy
By Jonathan Bell
-
 This 19th-century Hampstead house has a raw concrete staircase at its heart
This 19th-century Hampstead house has a raw concrete staircase at its heartThis Hampstead house, designed by Pinzauer and titled Maresfield Gardens, is a London home blending new design and traditional details
By Tianna Williams
-
 An octogenarian’s north London home is bold with utilitarian authenticity
An octogenarian’s north London home is bold with utilitarian authenticityWoodbury residence is a north London home by Of Architecture, inspired by 20th-century design and rooted in functionality
By Tianna Williams
-
 What is DeafSpace and how can it enhance architecture for everyone?
What is DeafSpace and how can it enhance architecture for everyone?DeafSpace learnings can help create profoundly sense-centric architecture; why shouldn't groundbreaking designs also be inclusive?
By Teshome Douglas-Campbell
-
 The dream of the flat-pack home continues with this elegant modular cabin design from Koto
The dream of the flat-pack home continues with this elegant modular cabin design from KotoThe Niwa modular cabin series by UK-based Koto architects offers a range of elegant retreats, designed for easy installation and a variety of uses
By Jonathan Bell
-
 Are Derwent London's new lounges the future of workspace?
Are Derwent London's new lounges the future of workspace?Property developer Derwent London’s new lounges – created for tenants of its offices – work harder to promote community and connection for their users
By Emily Wright
-
 Showing off its gargoyles and curves, The Gradel Quadrangles opens in Oxford
Showing off its gargoyles and curves, The Gradel Quadrangles opens in OxfordThe Gradel Quadrangles, designed by David Kohn Architects, brings a touch of playfulness to Oxford through a modern interpretation of historical architecture
By Shawn Adams