Space House: explore the brutalist London landmark’s new chapter
Space House, a landmark of brutalist architecture by Richard Seifert & Partners in London’s Covent Garden, is back following a 21st-century redesign by Squire & Partners and developer Seaforth Land
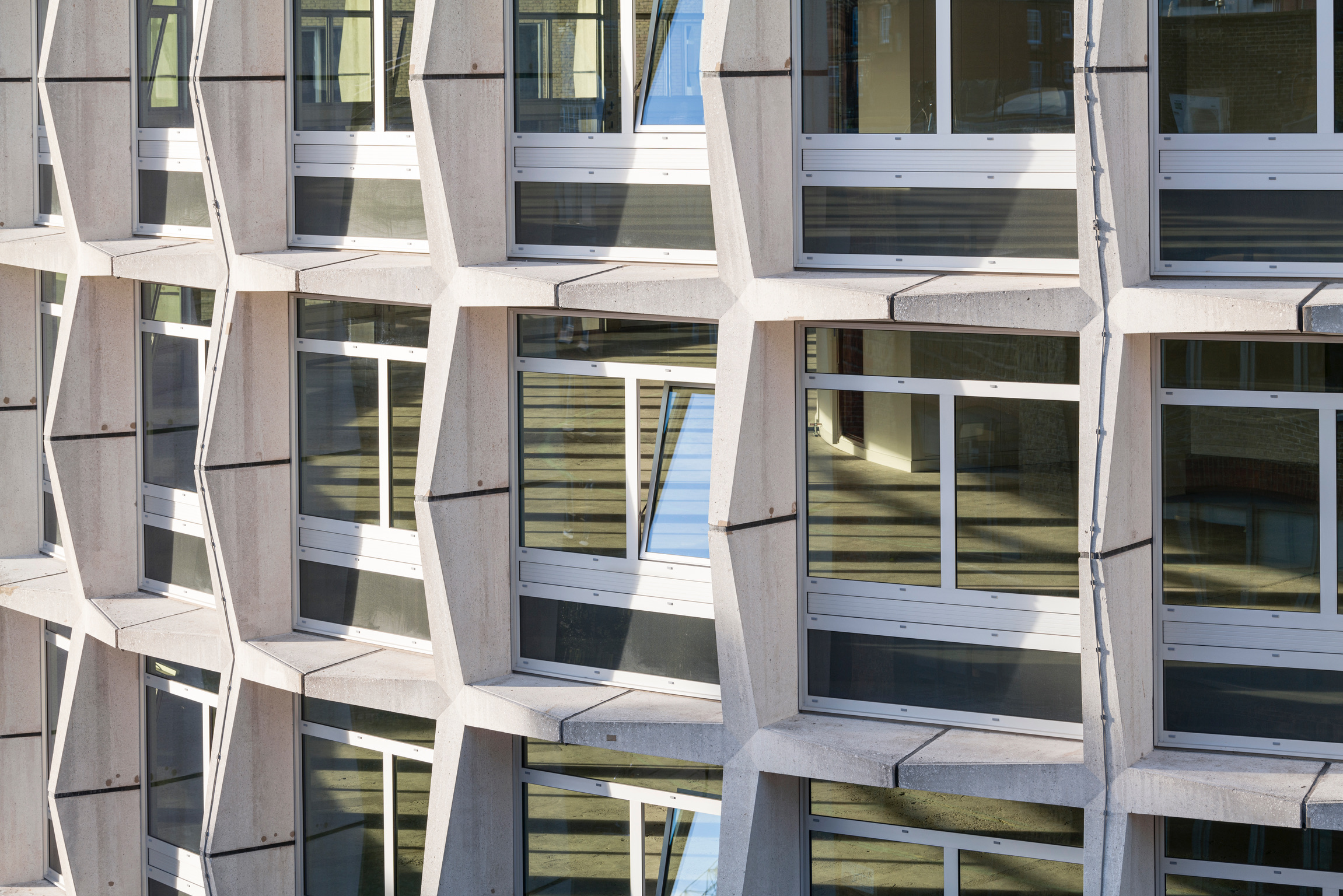
Space House manages an elusive combination that encapsulates the London zeitgeist – a contemporary workspace offering all mod cons; an acclaimed brutalist architecture heritage (by Richard Seifert & Partners, no less); a sustainable architecture certification; and a coveted central location in the heart of Covent Garden.
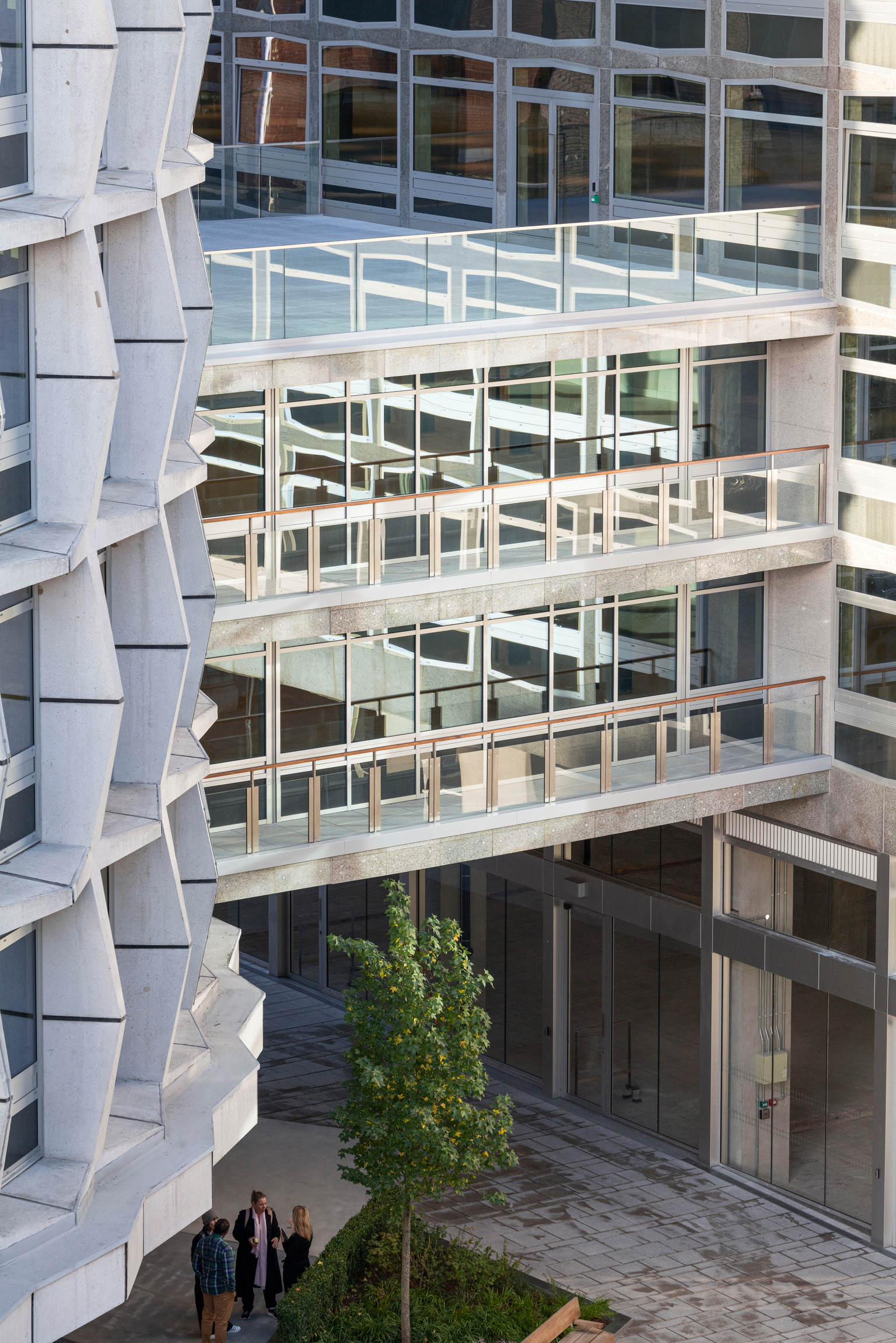
Space House: a brutalist icon
Born as One Kemble Street, named after its address, the complex was built in 1968 for developer Harry Hyams to a design by George Marsh, an architect and partner at Richard Seifert's namesake studio, and the practice founder himself. Richard Seifert & Partners has been prolific in 20th-century London, and is behind well-known designs such as Centre Point, Tower 42, and the South Bank Tower.
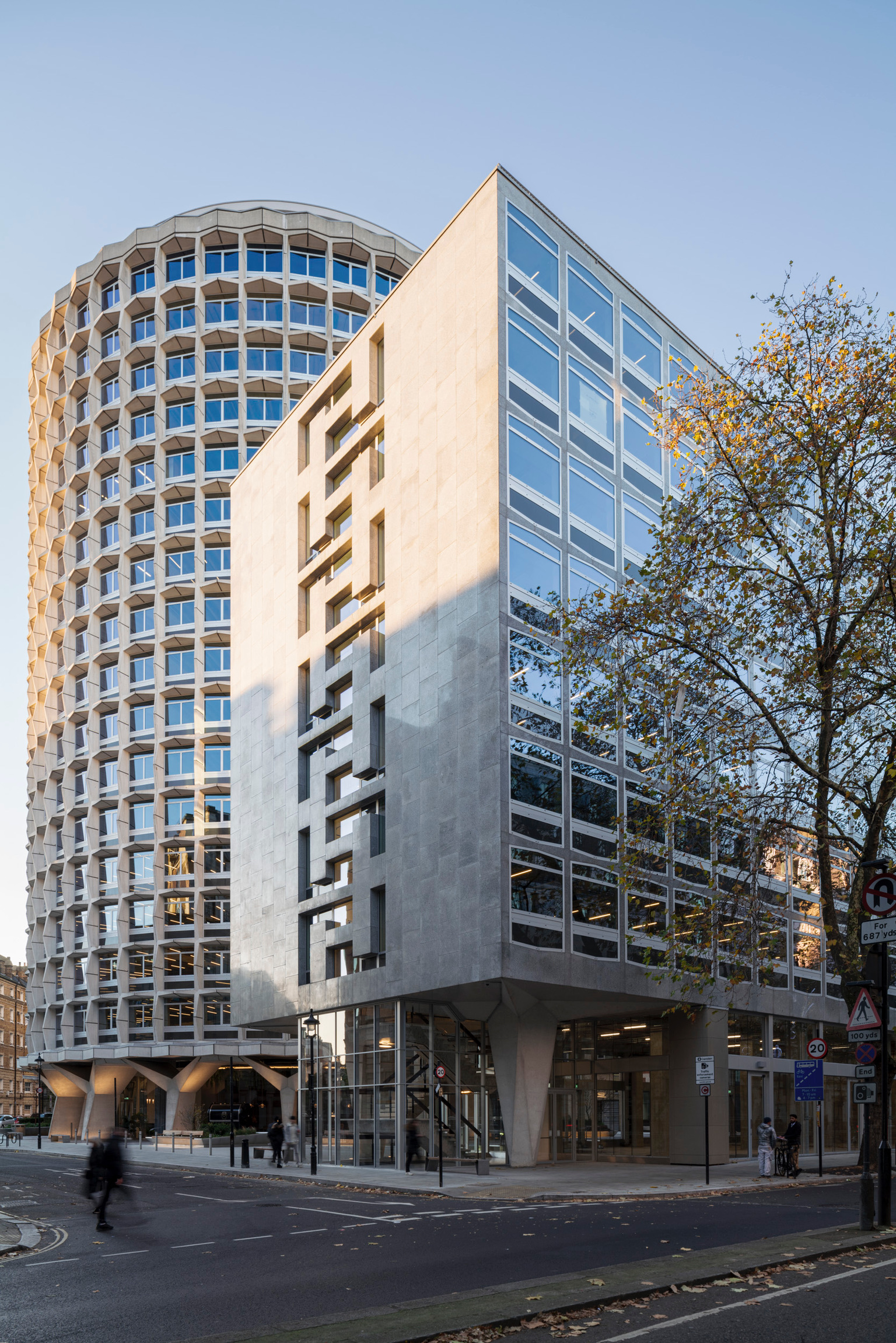
Space House started life as an office block made of two large elements – a cylinder and a lower box. Featuring an angular modular façade and muscular supporting columns (something of a Seifert trademark), the complex was the HQ to the UK’s Civil Aviation Authority for many years. Its architecture, a brutalist, raw and unapologetic high rise, is now Grade II-listed.
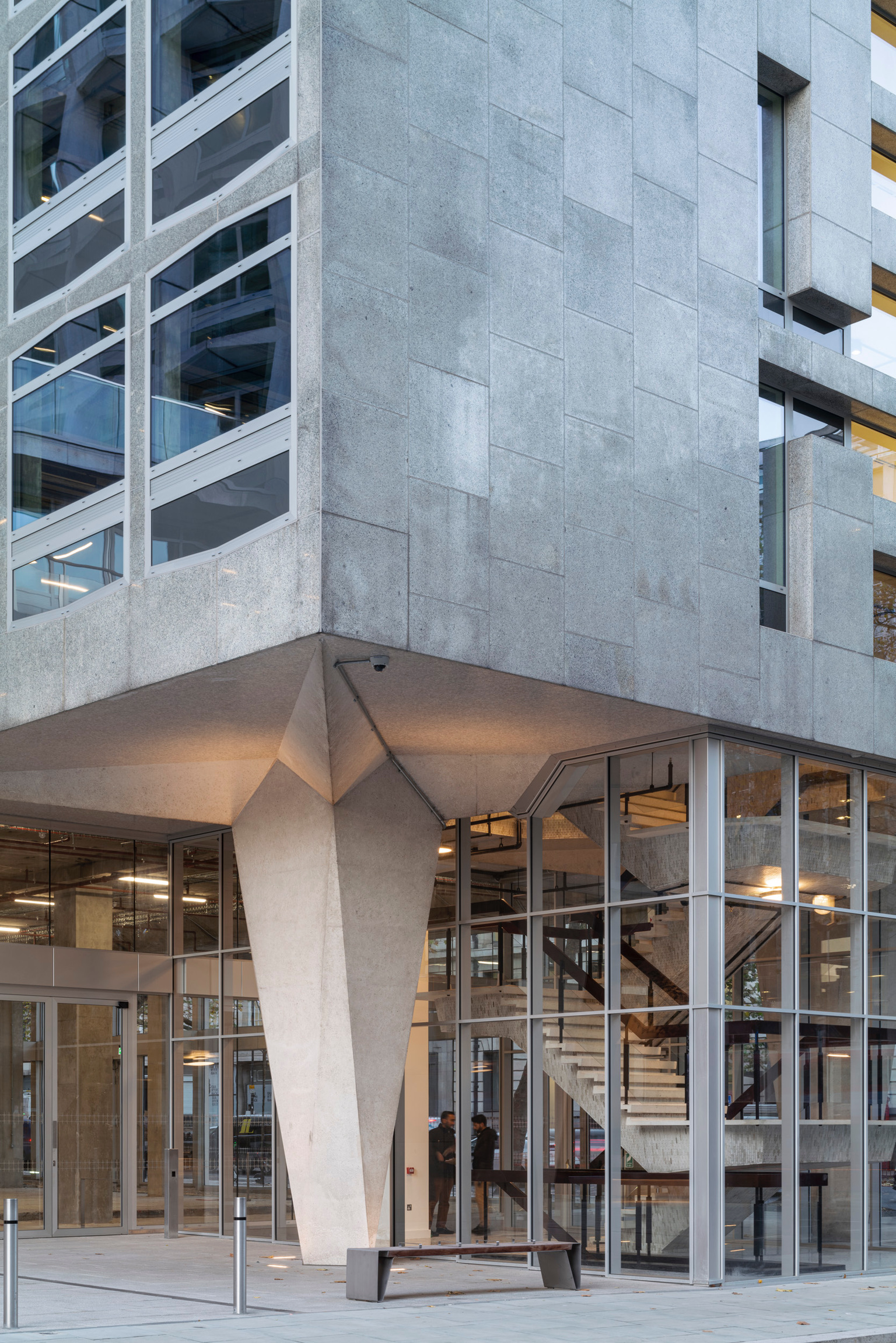
Space House’s new, 21st century life chapter
Now, after a four-year redevelopment, the well-known building recently reopened its doors, and has high ambitions. The project was led by global real estate investment, operating and development company QuadReal, with Canadian-owned developer Seaforth Land, and Atelier Capital Partners. The UK's Twentieth Century Society has called Space House the 'coolest new office development of 2024'.
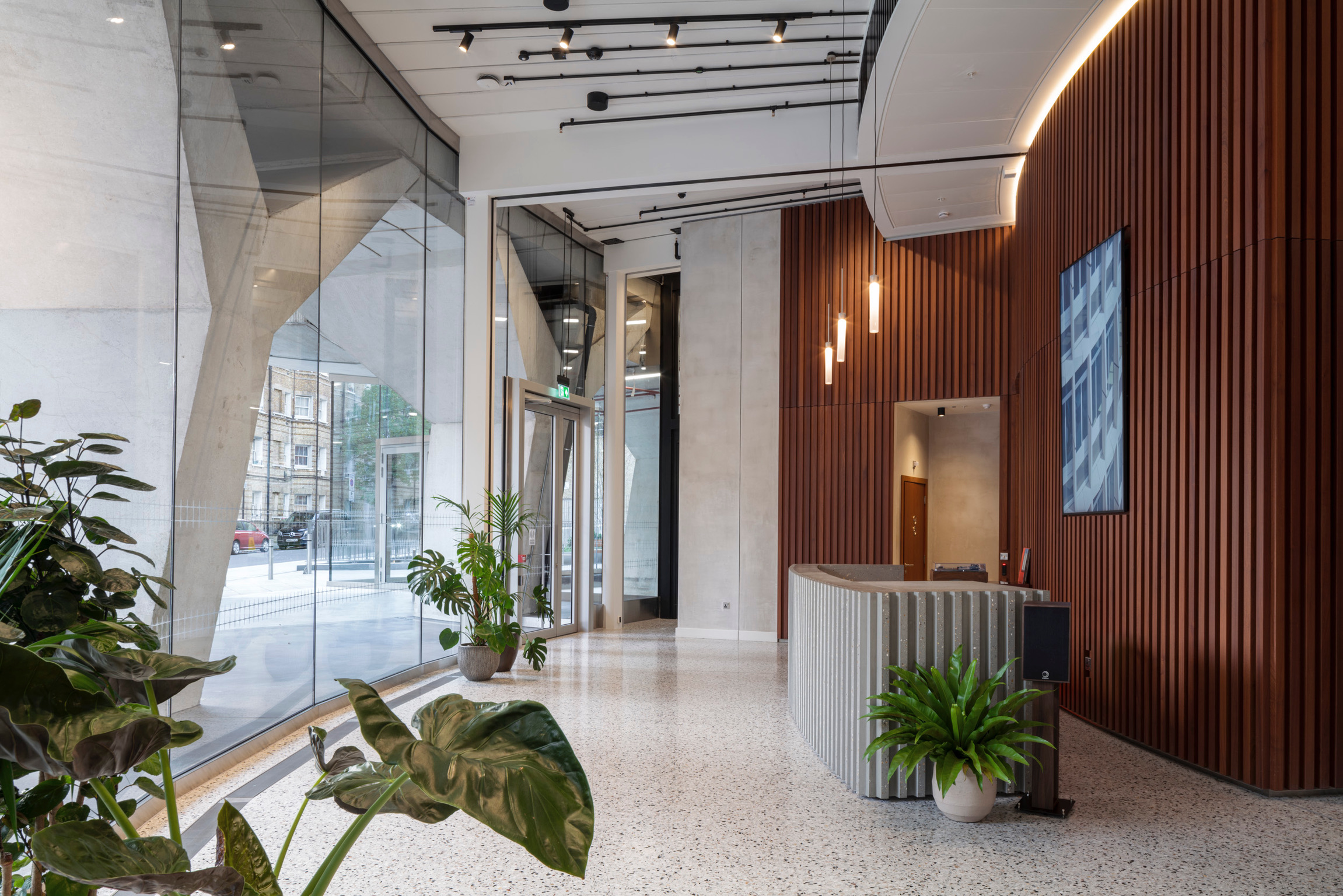
Its renovation architect, Squire & Partners, led the way in balancing the old and new, creating effortless transitions between the two, restoring, reconstructing and refreshing where needed – while seemingly effortlessly achieving a coveted BREEAM Outstanding, Net Zero Carbon certification for sustainability. The result, spanning some 260,000 sq ft across its two blocks, was crafted with the support of engineering firms Atelier Ten and Pell Frischmann.
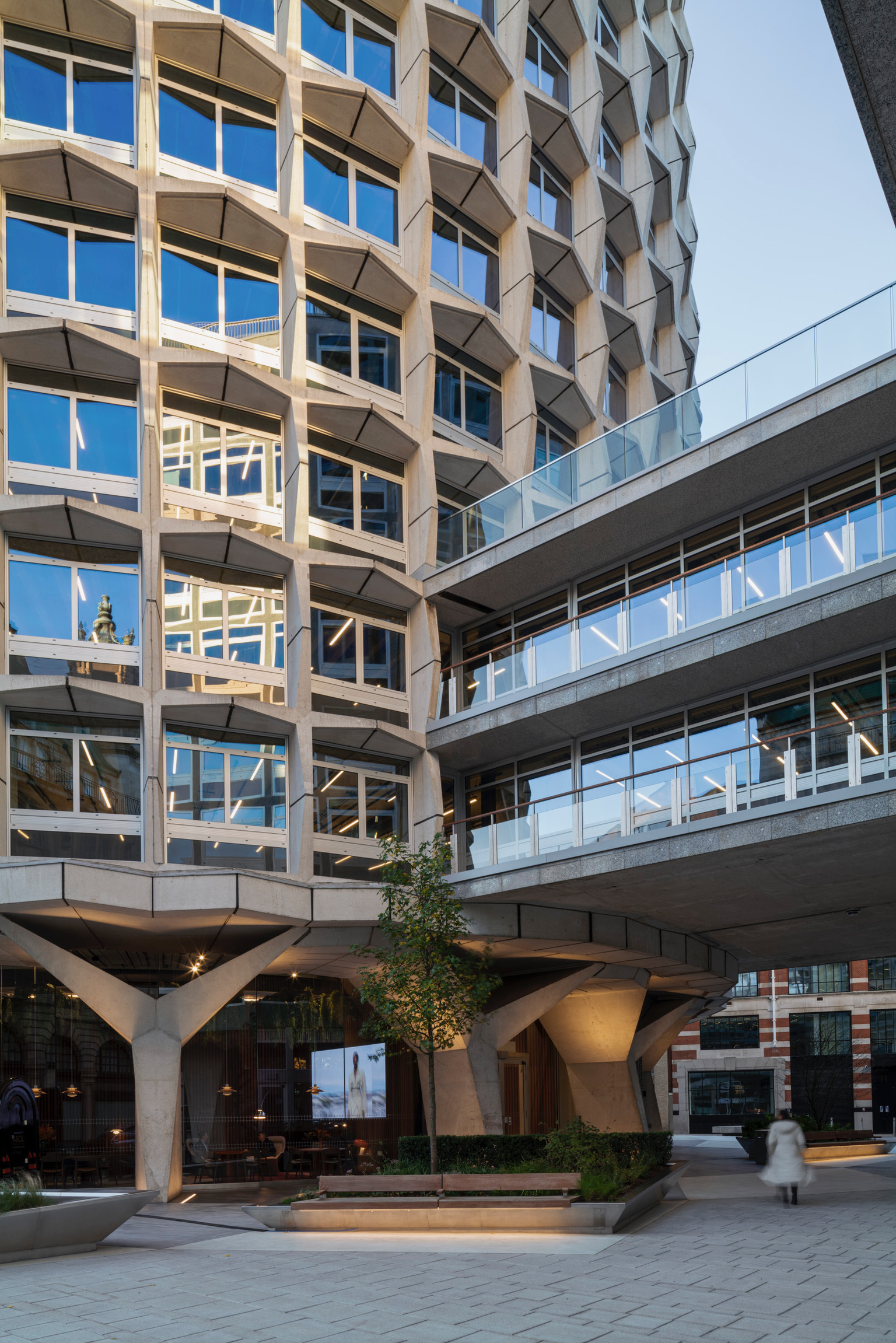
'Space House is a very special and rare listed design icon. The opportunity for its full refurbishment demanded massive passion and drive to bring it back to life and reimagine it as something even better than it started out – much closer to its documented design intent than its final built-out, fitted-out self. This required an amazing client, consultant and construction team of doers, makers and believers with vision,' says Tim Gledstone, partner at Squire & Partners.
'Originally built in 1968 and refurbished in 1996 and 2003, our design has removed the layers of interventions to retain, expose and celebrate the original architecture and vision. At the same time, we have created respectful and highly sustainable new additions to publicly activate the ground floor, accommodate modern working environments, and answer the needs of tomorrow’s occupier and visitor – prolonging the life of the building for many more years to come. We must look back to look forwards!'
Wallpaper* Newsletter
Receive our daily digest of inspiration, escapism and design stories from around the world direct to your inbox.
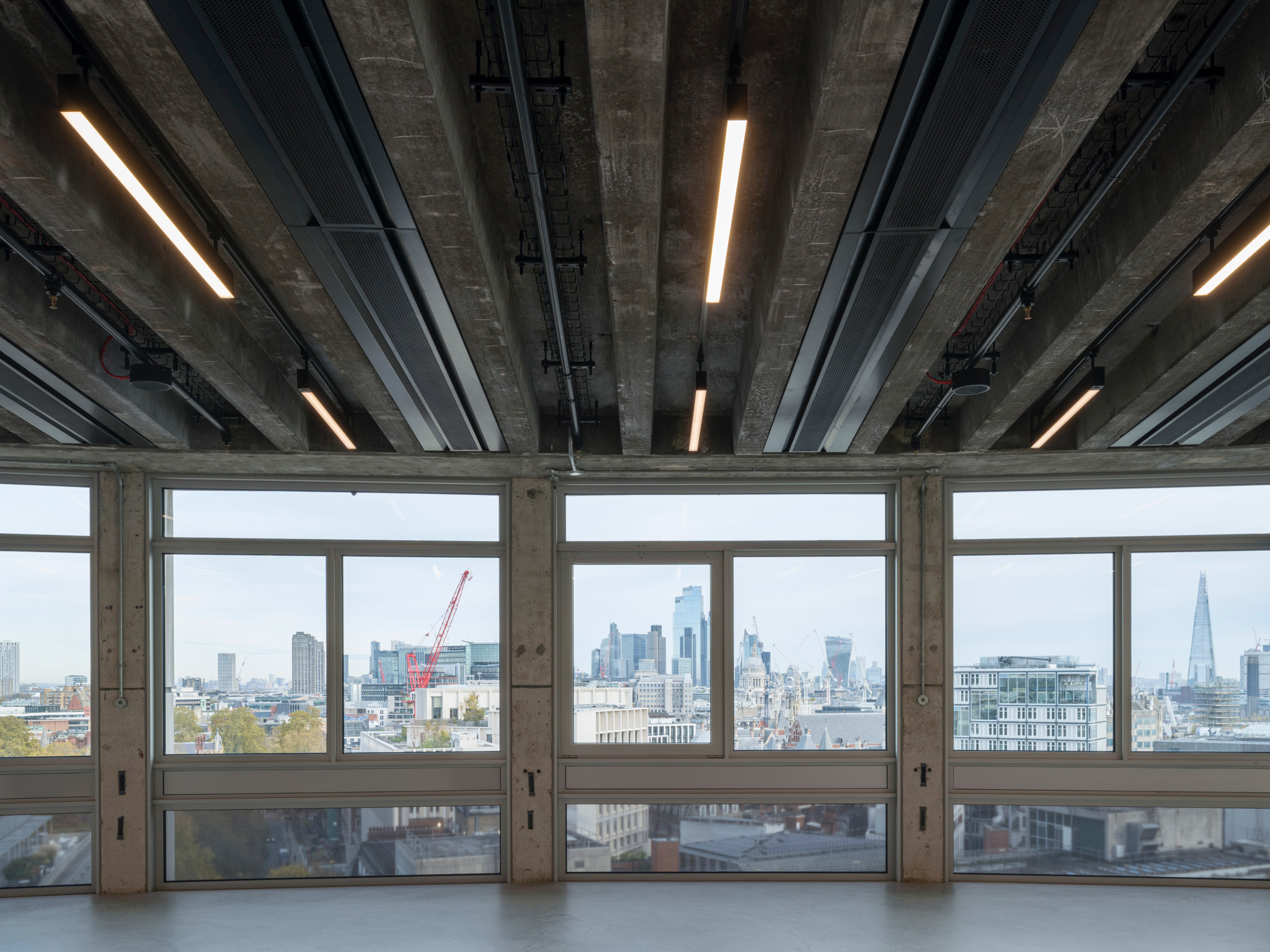
Beyond the careful restoration and reconstruction of the existing fabric, Space House additionally includes a range of new – seamlessly woven-in – elements. There is a new Sky Loft, exclusive to the 17th-floor office penthouse, which offers sweeping 360-degree London views; a new clubhouse on the eighth floor, containing a bar and terrace; extensive storage space and an events venue in the redesigned basement; and car and bike parking spaces and showers for tenants.
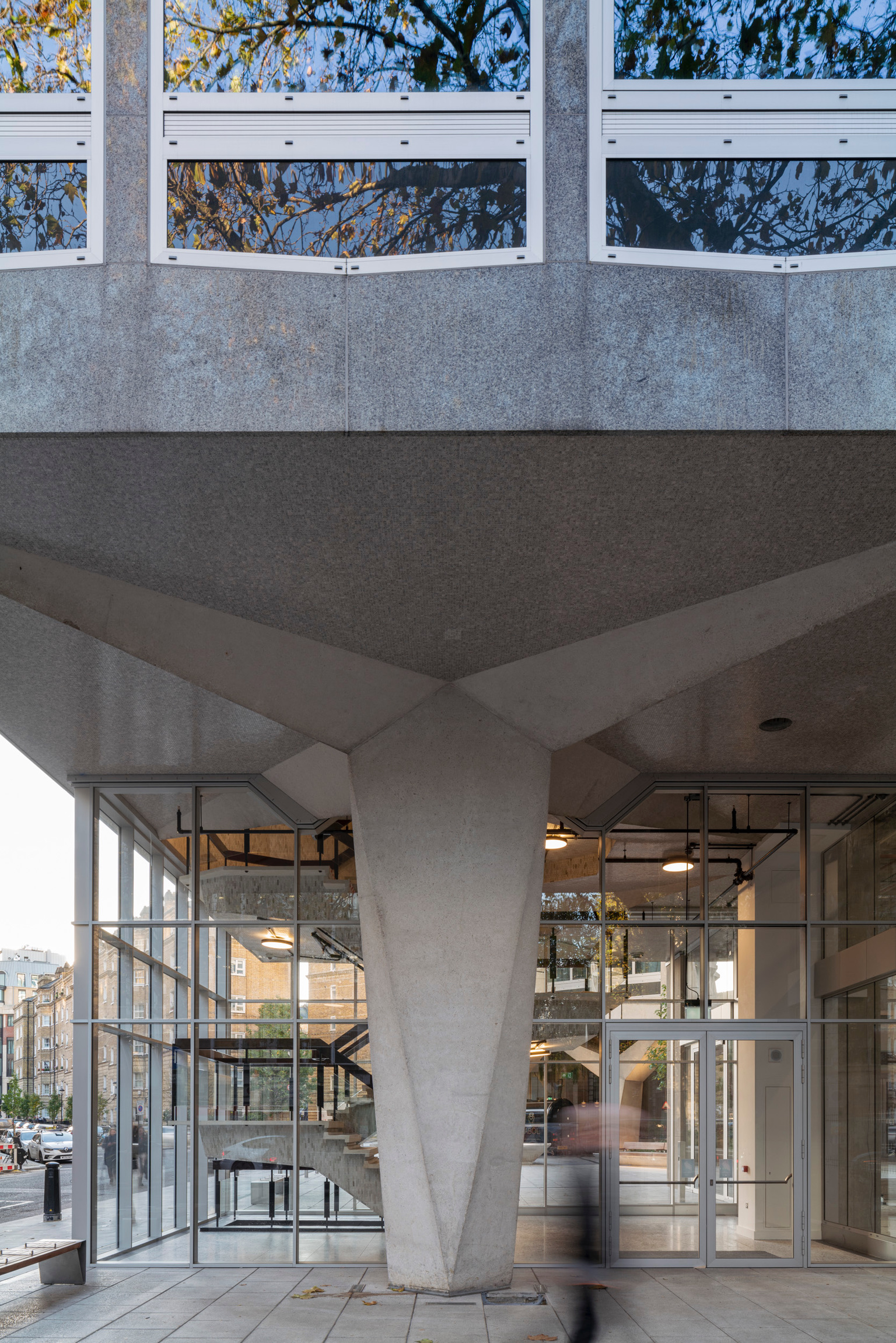
Tyler Goodwin, founder and CEO of Seaforth Land, says: 'Space House is not just a London prime grade-A office building, it is a globally relevant example of the future of the office market – designed to empower our customers (our tenants) win the war for talent and earn their commute with unique, experiential office space.
'Our vision doesn’t end here, the Space House Experience is about a humanised customer experience designed to serve our community, their employees, and their customers and to take full advantage of our extensive on-site amenities and Covent Garden’s many amenities.
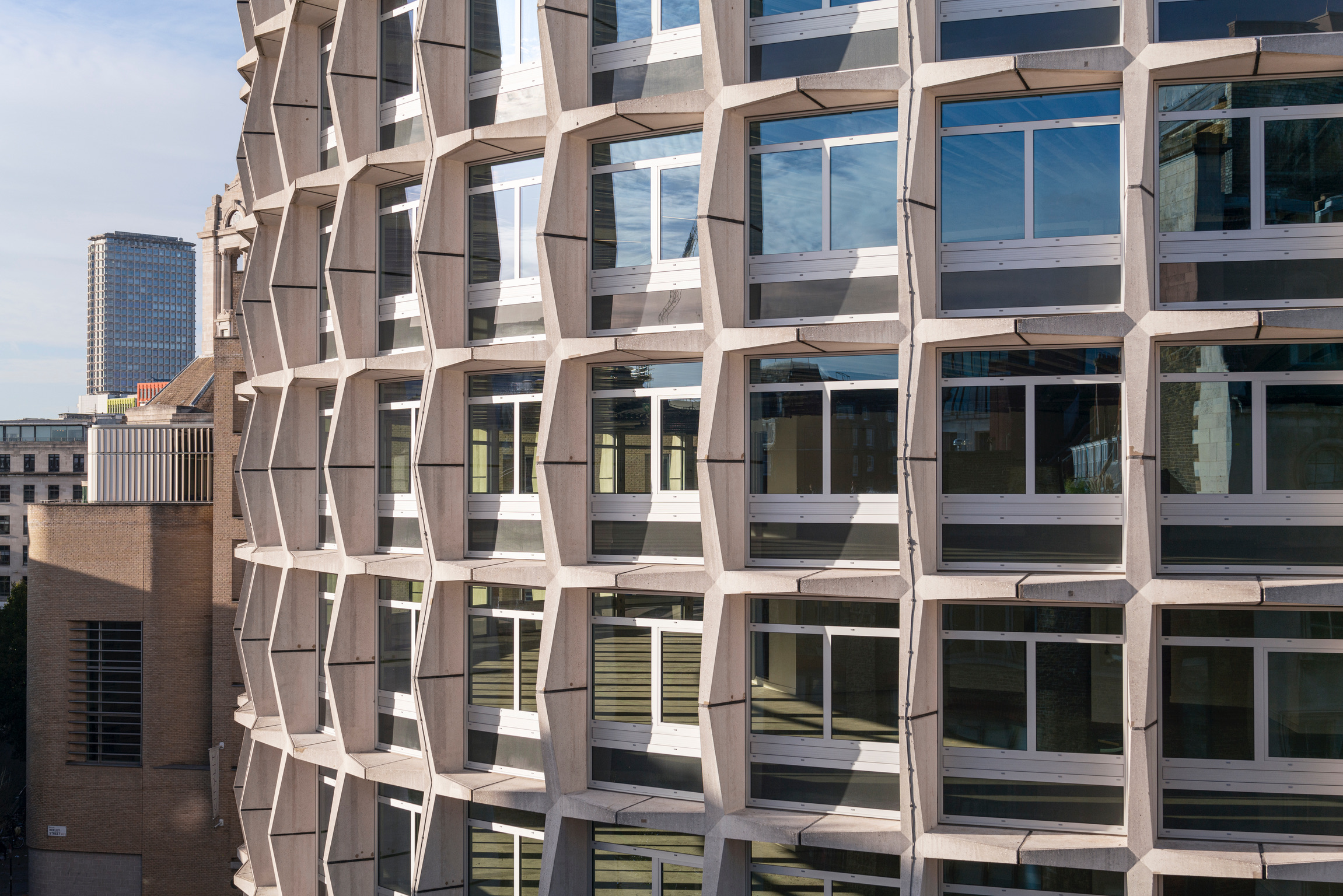
'Making the Space House experience appear effortless – despite years of effort – has been a parallel objective. New sustainability and conservation standards have been achieved with this building that will resonate with the next generation of talent that want to work in a place that reflects their values and has a clear sense of purpose.
'Space House is the exemplar of what is possible when you have the best people, including the world’s best consultant teams, and great partners like QuadReal and Atelier all working together towards a common vision to set a new standard in best-in-class experiential offices.'
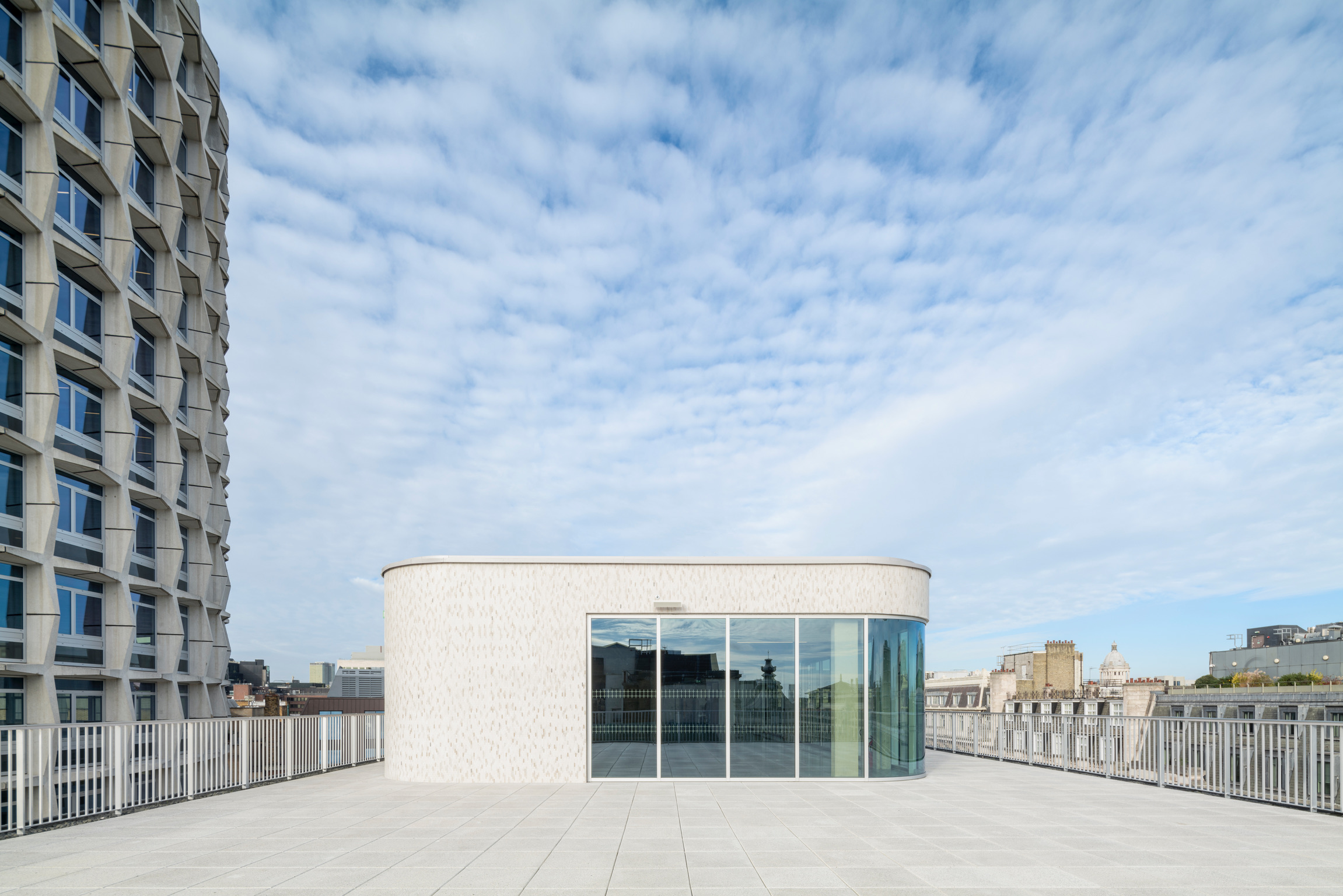
Ellie Stathaki is the Architecture & Environment Director at Wallpaper*. She trained as an architect at the Aristotle University of Thessaloniki in Greece and studied architectural history at the Bartlett in London. Now an established journalist, she has been a member of the Wallpaper* team since 2006, visiting buildings across the globe and interviewing leading architects such as Tadao Ando and Rem Koolhaas. Ellie has also taken part in judging panels, moderated events, curated shows and contributed in books, such as The Contemporary House (Thames & Hudson, 2018), Glenn Sestig Architecture Diary (2020) and House London (2022).
-
 Extreme Cashmere reimagines retail with its new Amsterdam store: ‘You want to take your shoes off and stay’
Extreme Cashmere reimagines retail with its new Amsterdam store: ‘You want to take your shoes off and stay’Wallpaper* takes a tour of Extreme Cashmere’s new Amsterdam store, a space which reflects the label’s famed hospitality and unconventional approach to knitwear
By Jack Moss
-
 Titanium watches are strong, light and enduring: here are some of the best
Titanium watches are strong, light and enduring: here are some of the bestBrands including Bremont, Christopher Ward and Grand Seiko are exploring the possibilities of titanium watches
By Chris Hall
-
 Warp Records announces its first event in over a decade at the Barbican
Warp Records announces its first event in over a decade at the Barbican‘A Warp Happening,' landing 14 June, is guaranteed to be an epic day out
By Tianna Williams
-
 A new London house delights in robust brutalist detailing and diffused light
A new London house delights in robust brutalist detailing and diffused lightLondon's House in a Walled Garden by Henley Halebrown was designed to dovetail in its historic context
By Jonathan Bell
-
 A Sussex beach house boldly reimagines its seaside typology
A Sussex beach house boldly reimagines its seaside typologyA bold and uncompromising Sussex beach house reconfigures the vernacular to maximise coastal views but maintain privacy
By Jonathan Bell
-
 This 19th-century Hampstead house has a raw concrete staircase at its heart
This 19th-century Hampstead house has a raw concrete staircase at its heartThis Hampstead house, designed by Pinzauer and titled Maresfield Gardens, is a London home blending new design and traditional details
By Tianna Williams
-
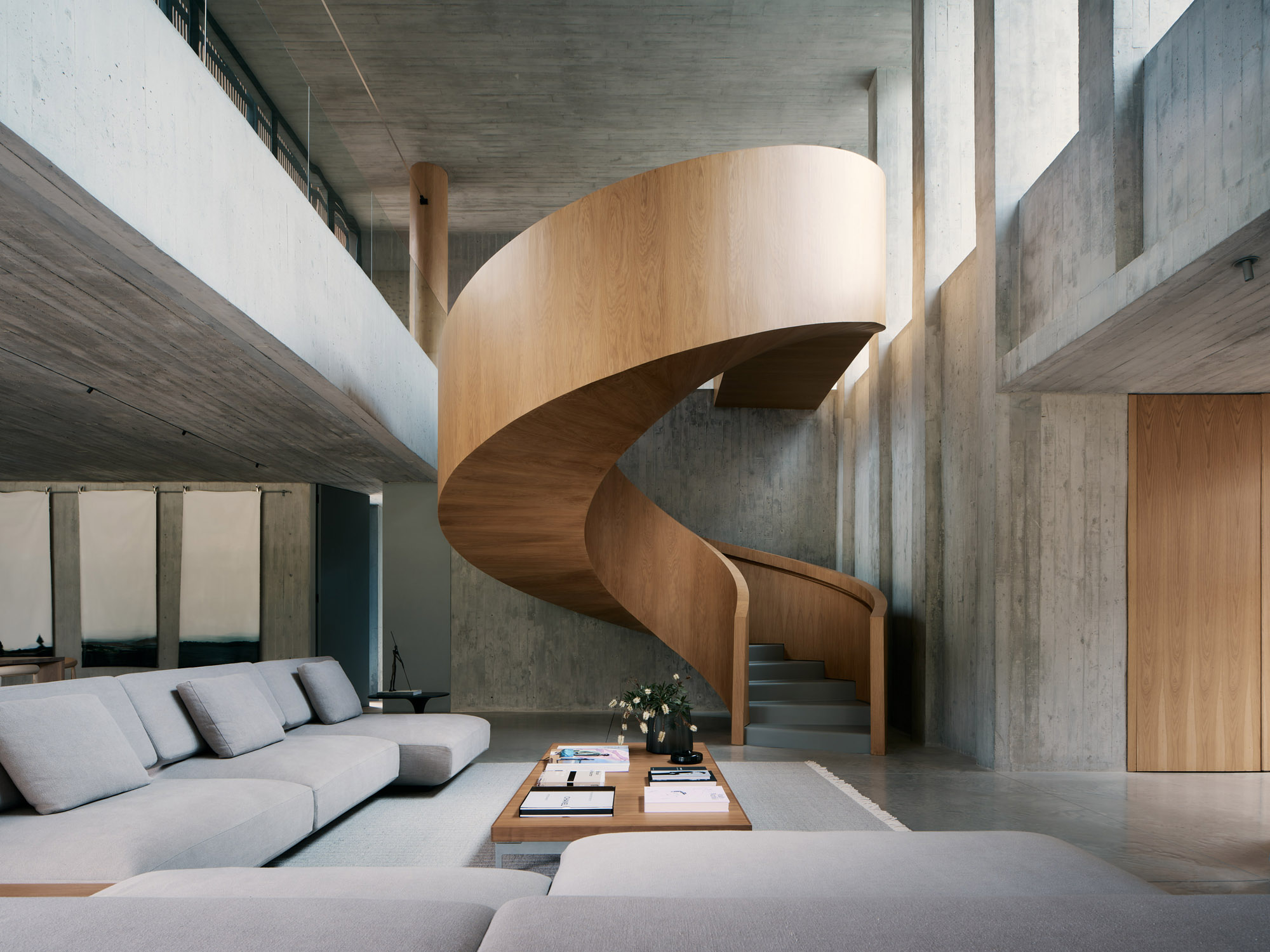 A Medellin house offers art, brutalism and drama
A Medellin house offers art, brutalism and dramaA monumentally brutalist, art-filled Medellin house by architecture studio 5 Sólidos on the Colombian city’s outskirts plays all the angles
By Rainbow Nelson
-
 An octogenarian’s north London home is bold with utilitarian authenticity
An octogenarian’s north London home is bold with utilitarian authenticityWoodbury residence is a north London home by Of Architecture, inspired by 20th-century design and rooted in functionality
By Tianna Williams
-
 What is DeafSpace and how can it enhance architecture for everyone?
What is DeafSpace and how can it enhance architecture for everyone?DeafSpace learnings can help create profoundly sense-centric architecture; why shouldn't groundbreaking designs also be inclusive?
By Teshome Douglas-Campbell
-
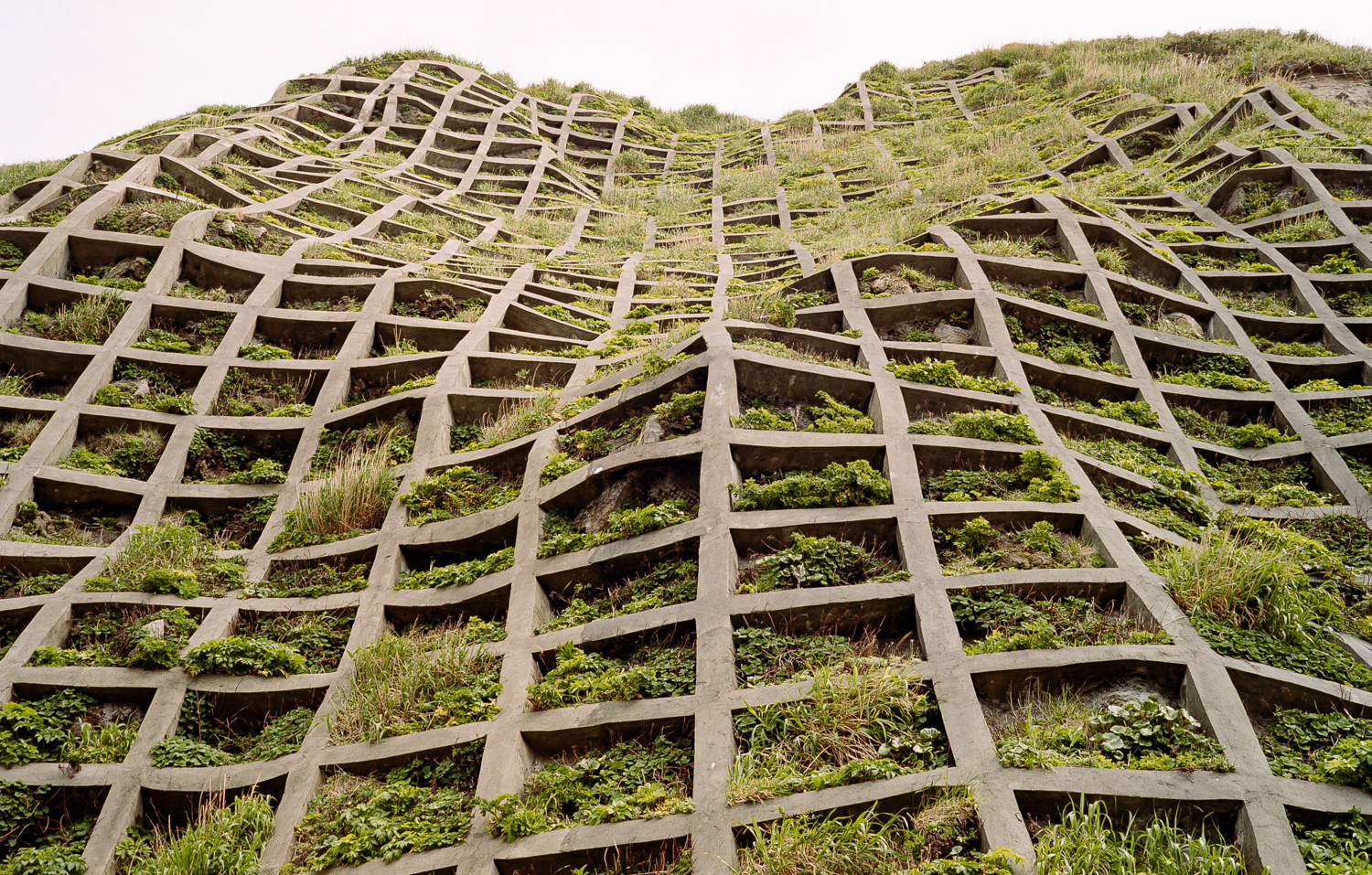 The best brutalism books to add to your library in 2025
The best brutalism books to add to your library in 2025Can’t get enough Kahn? Stan for the Smithsons? These are the tomes for you
By Tianna Williams
-
 The dream of the flat-pack home continues with this elegant modular cabin design from Koto
The dream of the flat-pack home continues with this elegant modular cabin design from KotoThe Niwa modular cabin series by UK-based Koto architects offers a range of elegant retreats, designed for easy installation and a variety of uses
By Jonathan Bell