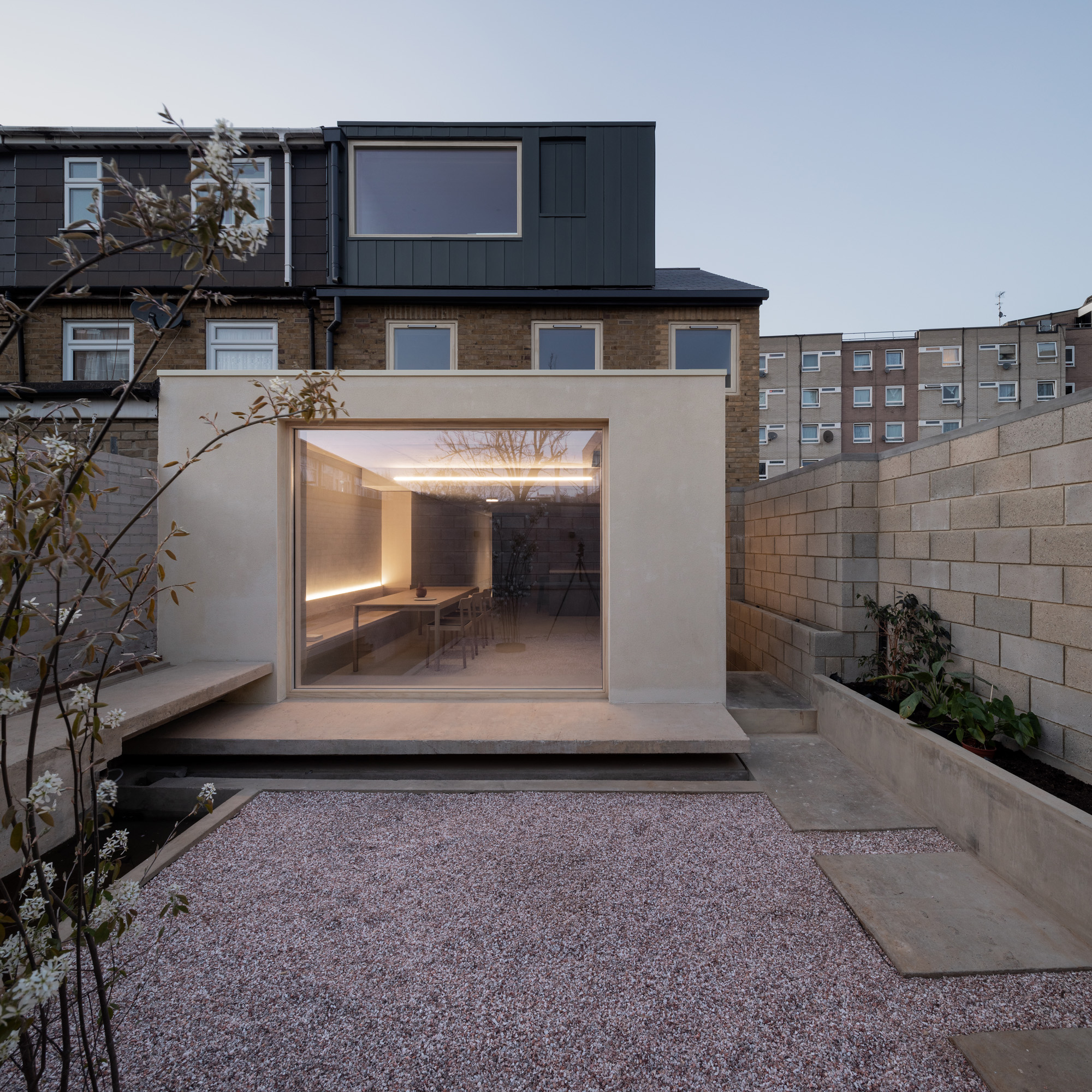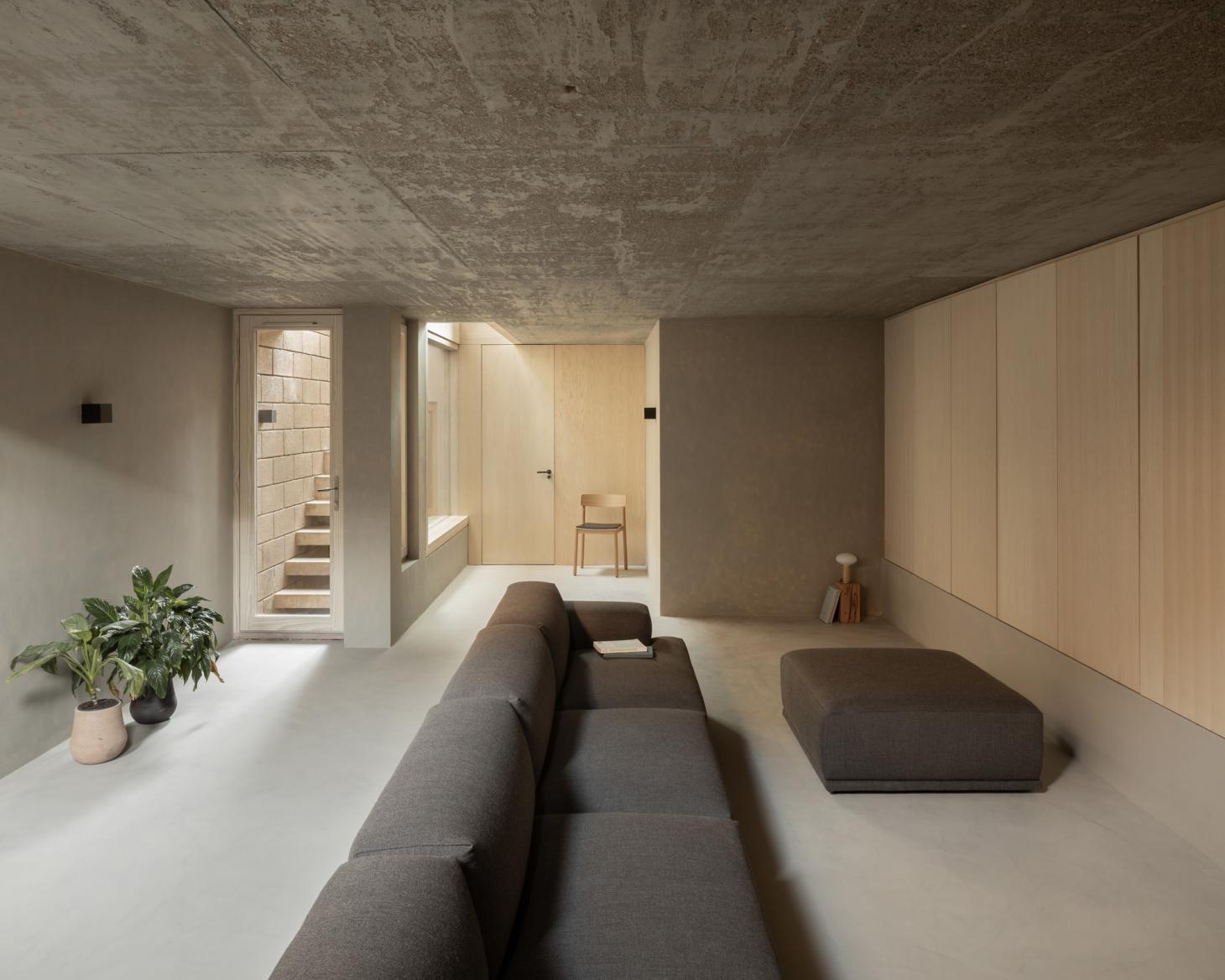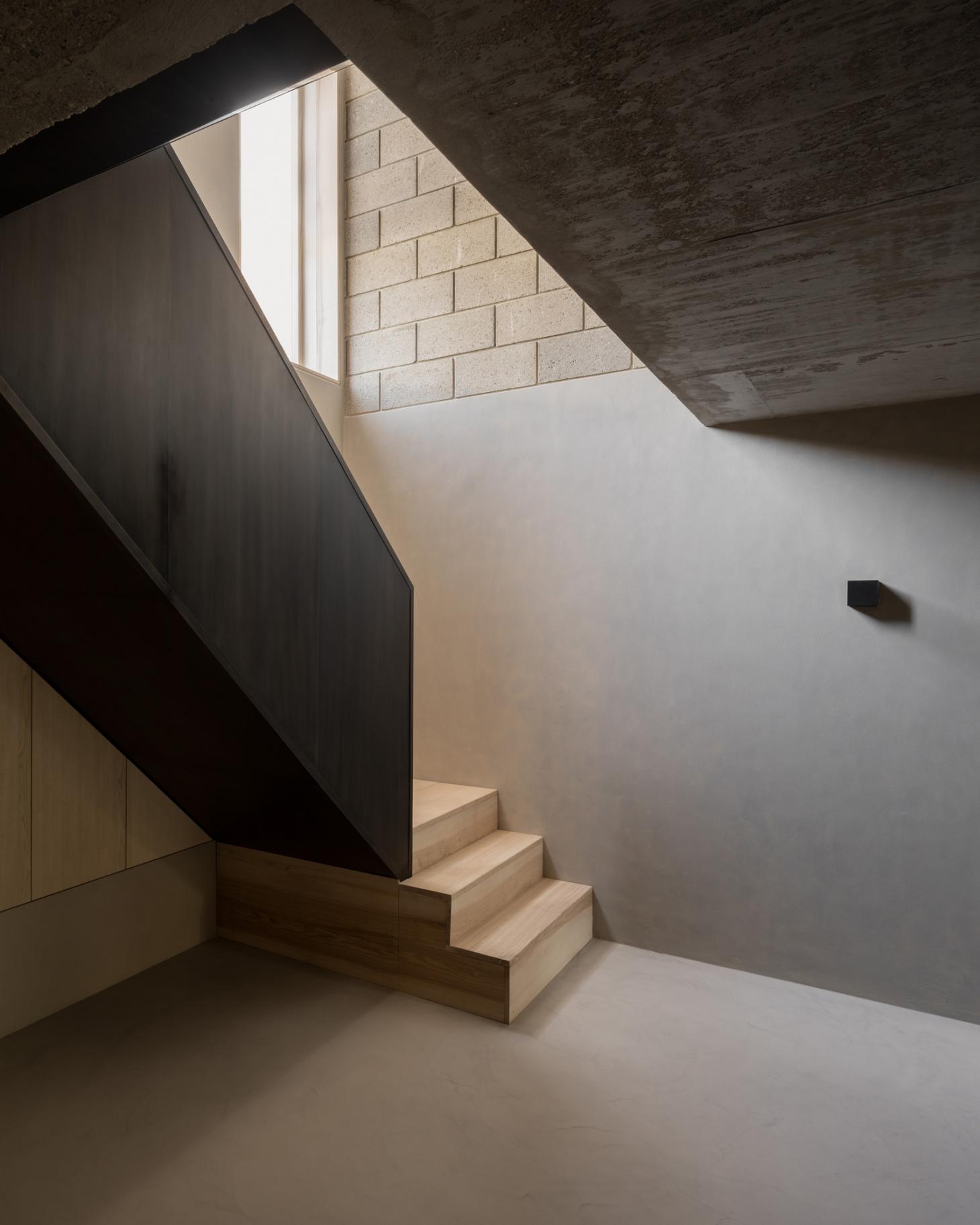Minimalist redesign breathes new life into Spitalfields House
Form, function and flush detailing combine in a minimalist east London terrace by Common Ground Workshop

Ståle Eriksen - Photography
A terraced house in a quiet east London cul-de-sac has been transformed into a haven of minimalism by locally based, emerging architecture studio Common Ground Workshop. Practice directors Mark Sciberras and Jack Pannell took on the project in 2019. The brief outlined the refresh and extension of the property to the needs and taste of its owner, who lived across the street – mixing an industrial aesthetic with the calming, pared-down volumes of minimalist architecture and 21st-century mod cons.
When Common Ground Workshop took on the commission, the site comprised the original structure, as well as the initial layout work and partial construction of the building superstructure at all levels, undertaken by Studio Idealyc. The brief called for the architects to work with the concrete superstructure walls, concrete stairs and floors in the living spaces, and the roof dormer construction with a pocket balcony concept, and to develop a full set of interior and exterior design proposals that responded to the owner’s needs, both spatially and stylistically.

The house spans four levels; two floors of living spaces that connect to a suntrap of a garden at the back of the plot (the ground and lower-ground floors); and two levels of bedrooms upstairs, including a master bedroom inside the roof extension, with generous adjacent storage space and an en suite bathroom. Large openings and clean surfaces in light and neutral colours allow natural light to bounce off walls and get to every corner of the house.
The materials – a combination of concrete, microcement, blackened steel, ash linings, facing blockwork, Accoya windows, and zinc exterior cladding – are mostly left exposed and dominant throughout, in a design that features little else in the way of decoration. Smooth and neat joinery lining walls hides clever storage, while flush detailing ensures nothing takes away from the overall, uncluttered atmosphere of this peaceful interior. A calculated roughness offered by some of the materials is offset by the butter-soft feel of others, in a refined balance of utilitarian and warm, residential design.

Spitalfields House is the latest in a series of homes by the dynamic east London architecture practice, which champions collaboration through its operations and work. Its other output includes The Common – an architectural London café, art hub, architecture studio and co-working facility that the practice owns.
INFORMATION
Wallpaper* Newsletter
Receive our daily digest of inspiration, escapism and design stories from around the world direct to your inbox.
Ellie Stathaki is the Architecture & Environment Director at Wallpaper*. She trained as an architect at the Aristotle University of Thessaloniki in Greece and studied architectural history at the Bartlett in London. Now an established journalist, she has been a member of the Wallpaper* team since 2006, visiting buildings across the globe and interviewing leading architects such as Tadao Ando and Rem Koolhaas. Ellie has also taken part in judging panels, moderated events, curated shows and contributed in books, such as The Contemporary House (Thames & Hudson, 2018), Glenn Sestig Architecture Diary (2020) and House London (2022).
-
 All-In is the Paris-based label making full-force fashion for main character dressing
All-In is the Paris-based label making full-force fashion for main character dressingPart of our monthly Uprising series, Wallpaper* meets Benjamin Barron and Bror August Vestbø of All-In, the LVMH Prize-nominated label which bases its collections on a riotous cast of characters – real and imagined
By Orla Brennan
-
 Maserati joins forces with Giorgetti for a turbo-charged relationship
Maserati joins forces with Giorgetti for a turbo-charged relationshipAnnouncing their marriage during Milan Design Week, the brands unveiled a collection, a car and a long term commitment
By Hugo Macdonald
-
 Through an innovative new training program, Poltrona Frau aims to safeguard Italian craft
Through an innovative new training program, Poltrona Frau aims to safeguard Italian craftThe heritage furniture manufacturer is training a new generation of leather artisans
By Cristina Kiran Piotti
-
 A new London house delights in robust brutalist detailing and diffused light
A new London house delights in robust brutalist detailing and diffused lightLondon's House in a Walled Garden by Henley Halebrown was designed to dovetail in its historic context
By Jonathan Bell
-
 A Sussex beach house boldly reimagines its seaside typology
A Sussex beach house boldly reimagines its seaside typologyA bold and uncompromising Sussex beach house reconfigures the vernacular to maximise coastal views but maintain privacy
By Jonathan Bell
-
 This 19th-century Hampstead house has a raw concrete staircase at its heart
This 19th-century Hampstead house has a raw concrete staircase at its heartThis Hampstead house, designed by Pinzauer and titled Maresfield Gardens, is a London home blending new design and traditional details
By Tianna Williams
-
 An octogenarian’s north London home is bold with utilitarian authenticity
An octogenarian’s north London home is bold with utilitarian authenticityWoodbury residence is a north London home by Of Architecture, inspired by 20th-century design and rooted in functionality
By Tianna Williams
-
 What is DeafSpace and how can it enhance architecture for everyone?
What is DeafSpace and how can it enhance architecture for everyone?DeafSpace learnings can help create profoundly sense-centric architecture; why shouldn't groundbreaking designs also be inclusive?
By Teshome Douglas-Campbell
-
 The dream of the flat-pack home continues with this elegant modular cabin design from Koto
The dream of the flat-pack home continues with this elegant modular cabin design from KotoThe Niwa modular cabin series by UK-based Koto architects offers a range of elegant retreats, designed for easy installation and a variety of uses
By Jonathan Bell
-
 Are Derwent London's new lounges the future of workspace?
Are Derwent London's new lounges the future of workspace?Property developer Derwent London’s new lounges – created for tenants of its offices – work harder to promote community and connection for their users
By Emily Wright
-
 Showing off its gargoyles and curves, The Gradel Quadrangles opens in Oxford
Showing off its gargoyles and curves, The Gradel Quadrangles opens in OxfordThe Gradel Quadrangles, designed by David Kohn Architects, brings a touch of playfulness to Oxford through a modern interpretation of historical architecture
By Shawn Adams