A new block of artist ateliers is set to bolster Berlin’s creative cachet
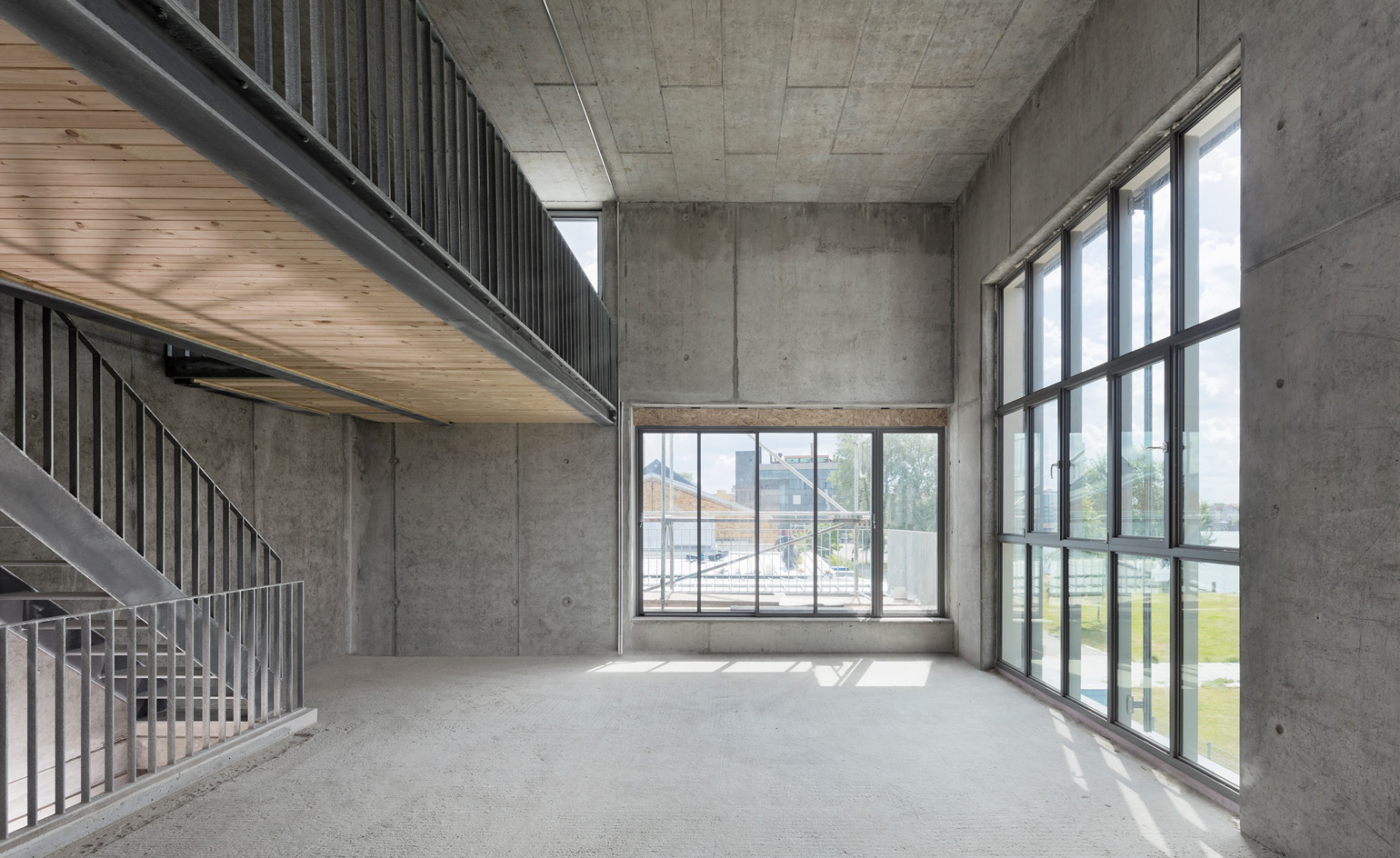
From underground bunkers to converted fetish clubs, Berlin’s art scene has always disrupted the status quo. The latest creative nerve centre to be unveiled is a project developed by London-based firm Feilden Clegg Bradley Studios, in tandem with musician and photographer Bryan Adams, Hoidn Wang Partner, and Sauerzapfe Architekten.
Located in the southeastern district of Treptow-Köpenick, the newly minted Spreehalle will house 12 artist’s ateliers in a former factory building that was one part of an extensive complex belonging to the AEG Kabelwerk group (General Electric Company). Feilden Clegg Bradley has retained the industrial bones of the building, which dates from 1910, including two distinctive brick and steel halls.
‘The underlying idea was to create this “raw space”, clean, clear and free from fripperies and impositions that would allow the users to represent their own personalities and requirements within the ateliers,’ explain the architects. To wit, Spreehalle preserves much of the ‘industrial patina accumulated during [the building’s] history’ across a 2,500 sq m area.
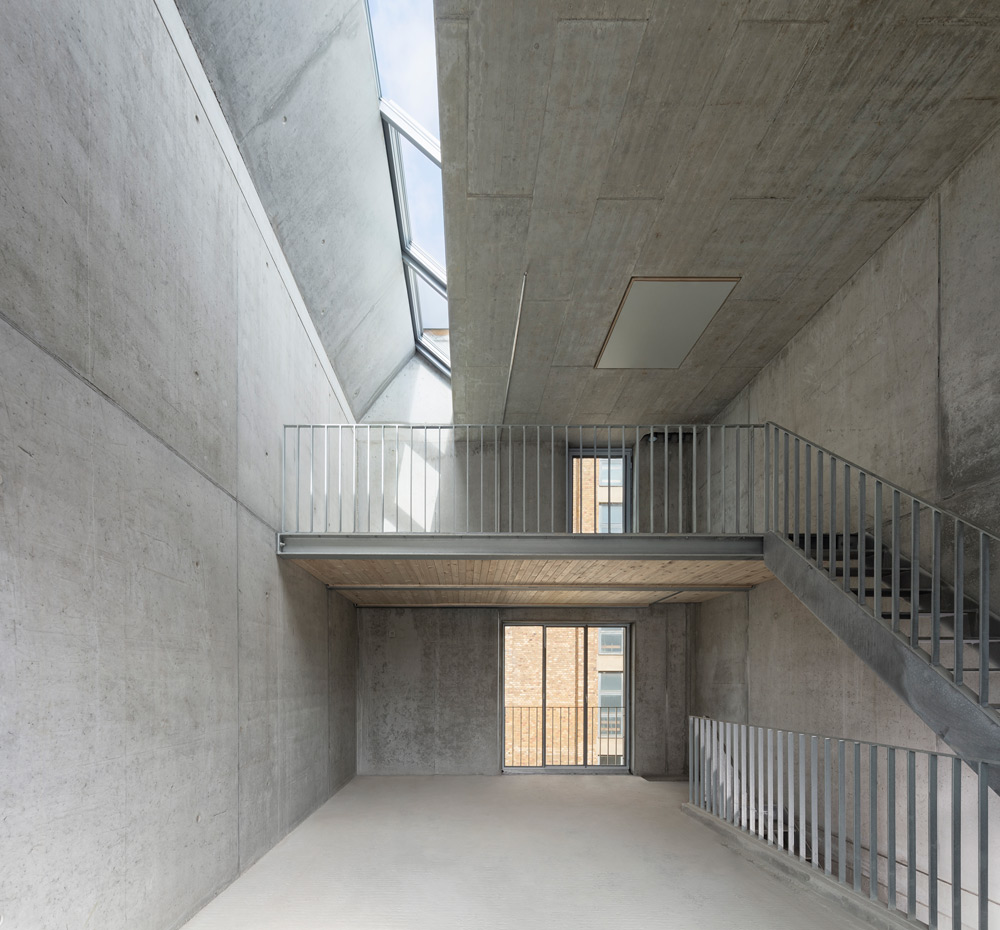
All units are completed to the standard of ‘shell and core’ so that the interior finishes can be determined by the atelier owners.
Swathes of bare concrete and brickwork will allow the compound’s future residents to shape their individual salons to their needs. A new extension, meanwhile, offers premises for lofts, offices and galleries. The north and south elevations have been updated with steel window and door replacements.
Eight of the ateliers are part of a three-storey wing on the west, while the remaining four are housed in the former double-bay factory hall. On the west side, the existing two-storey structure was raised by a generous 5m high atelier space. Each atelier boasts a separate external space, in the form of a balcony (some with views of the Spree river) or a garden. The ground floor of the east wing could eventually include a shop and café. At the centre of the property a communal courtyard connects the two linear main halls, which the architects created by removing the roof but retaining the steel structure.
Spreehalle will attract like-minded tenants from the spheres of art, architecture, graphic design, publishing and advertising. The initiative shores up a wider regeneration project in the area, spearheaded the council of Treptow-Köpenick. A number of crafts workshops are located nearby, while a new public square and pedestrian bridge have already been constructed, together with boat moorings along the riverbank.
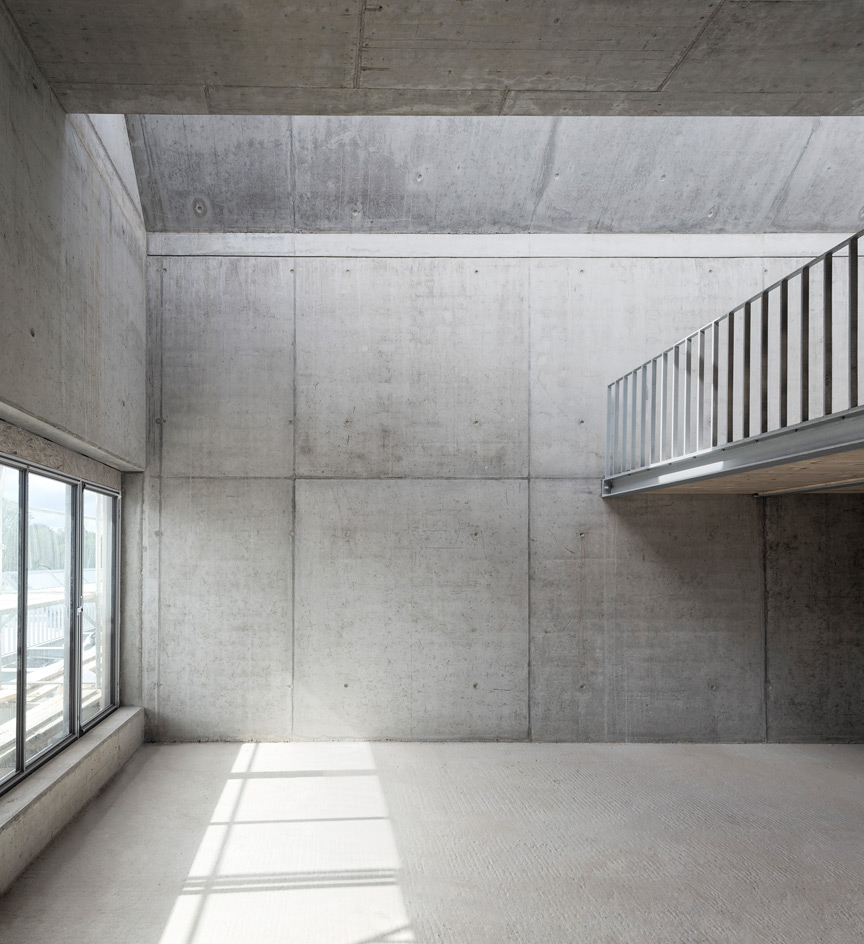
The project was developed by Feilden Clegg Bradley Studios, in collaboration with musician and photographer Bryan Adams.
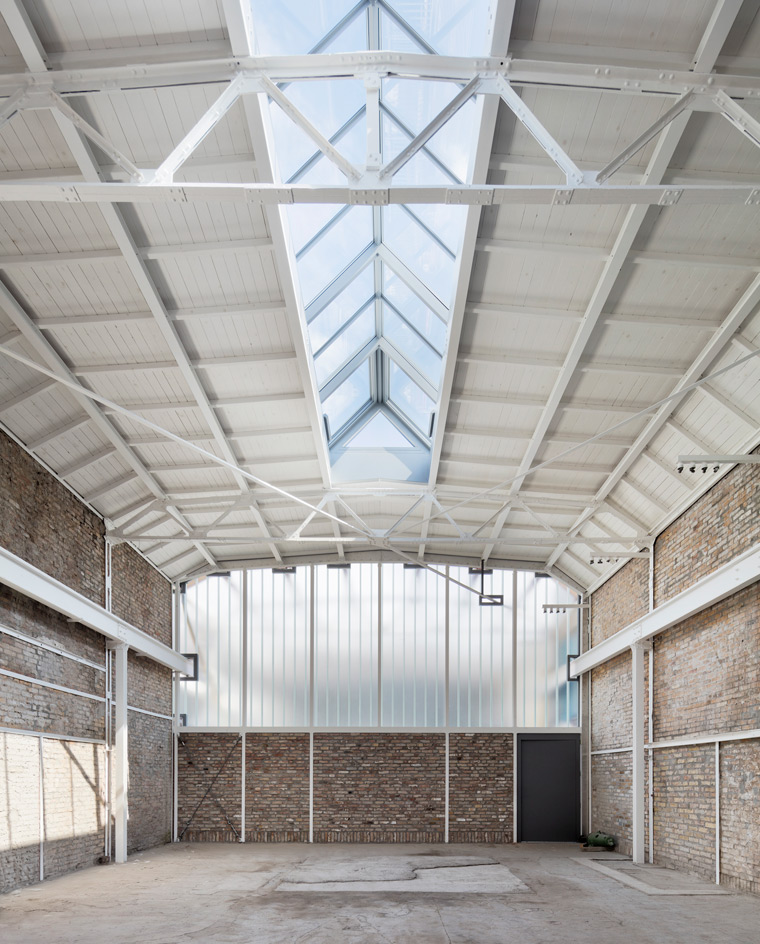
The architects have retained the industrial bones of the building, which dates from 1910.
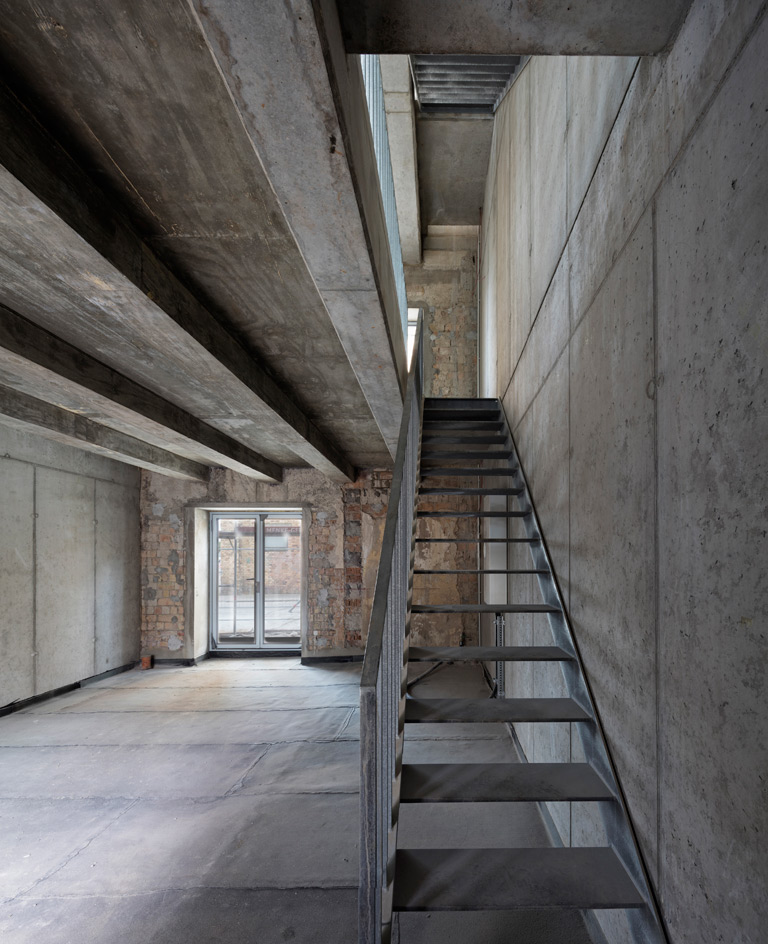
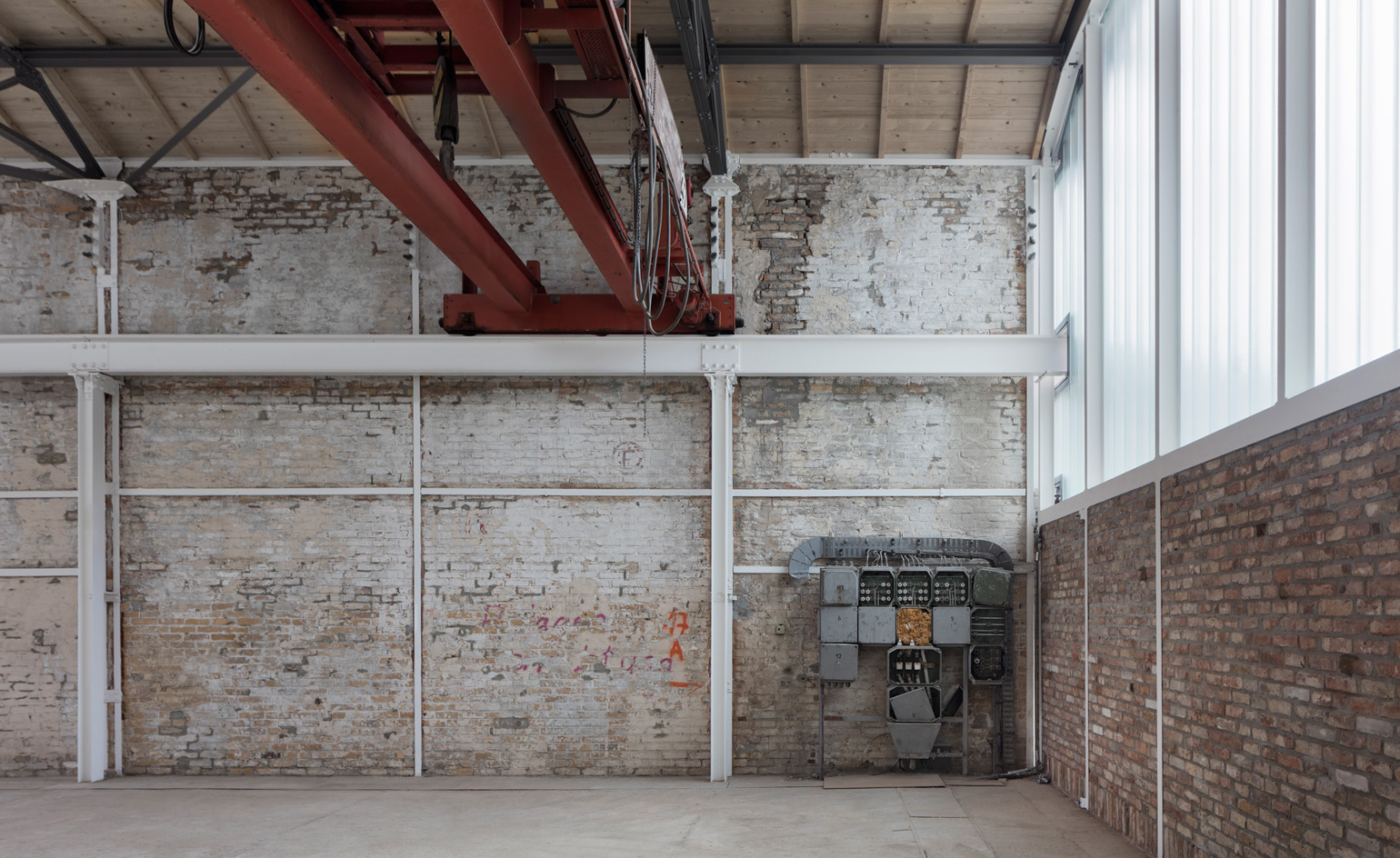
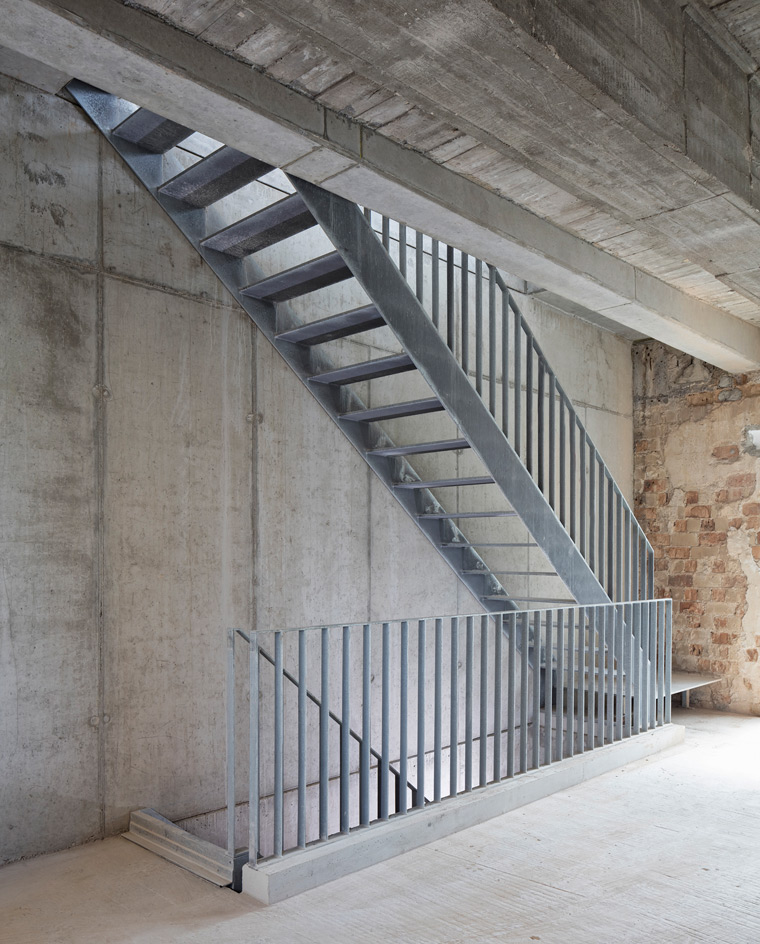
The stair structure uses galvanised steel components.
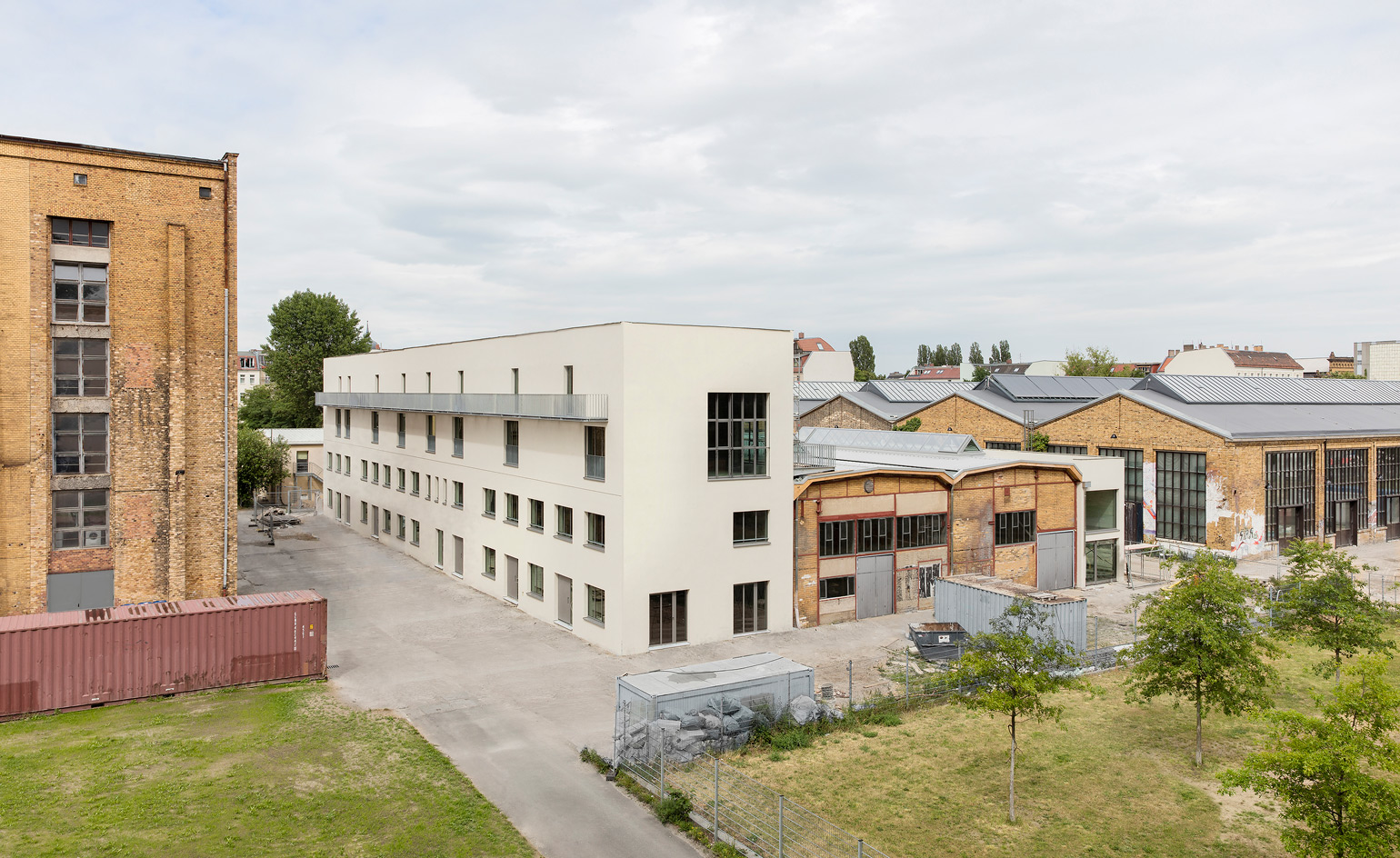
Spreehalle is part of the wider former industrial area of Berlin that is evolving through the careful investment in the infrastructure and public spaces by the council of Treptow-Köpenick.
INFORMATION
For more information, visit the Feilden Clegg Bradley Studios website, Hoidn Wang Partner website, Sauerzapfe Architekten website and Spreehalle website
Wallpaper* Newsletter
Receive our daily digest of inspiration, escapism and design stories from around the world direct to your inbox.
-
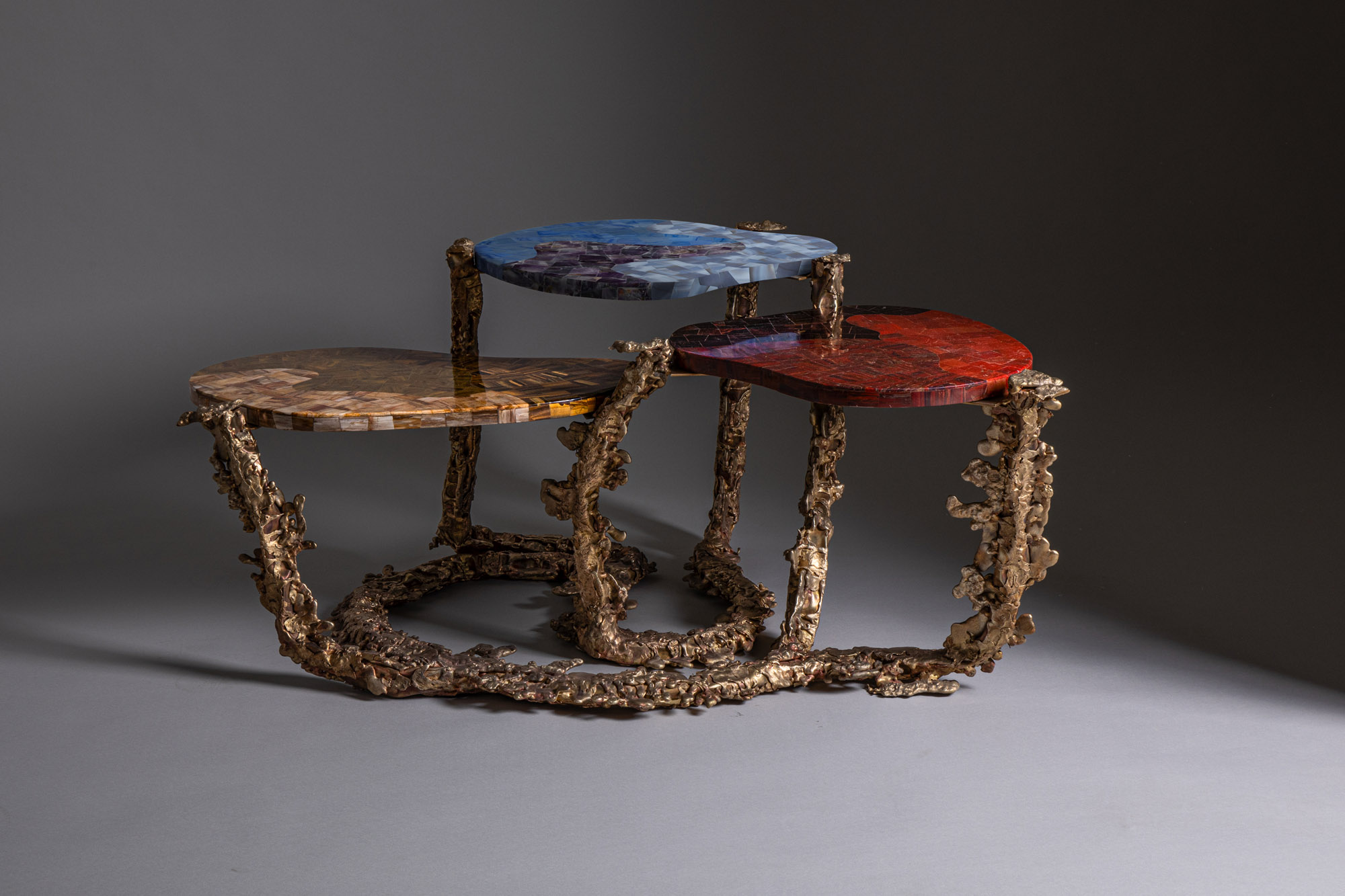 Inside the Shakti Design Residency, taking Indian craftsmanship to Alcova 2025
Inside the Shakti Design Residency, taking Indian craftsmanship to Alcova 2025The new initiative pairs emerging talents with some of India’s most prestigious ateliers, resulting in intricately crafted designs, as seen at Alcova 2025 in Milan
By Henrietta Thompson Published
-
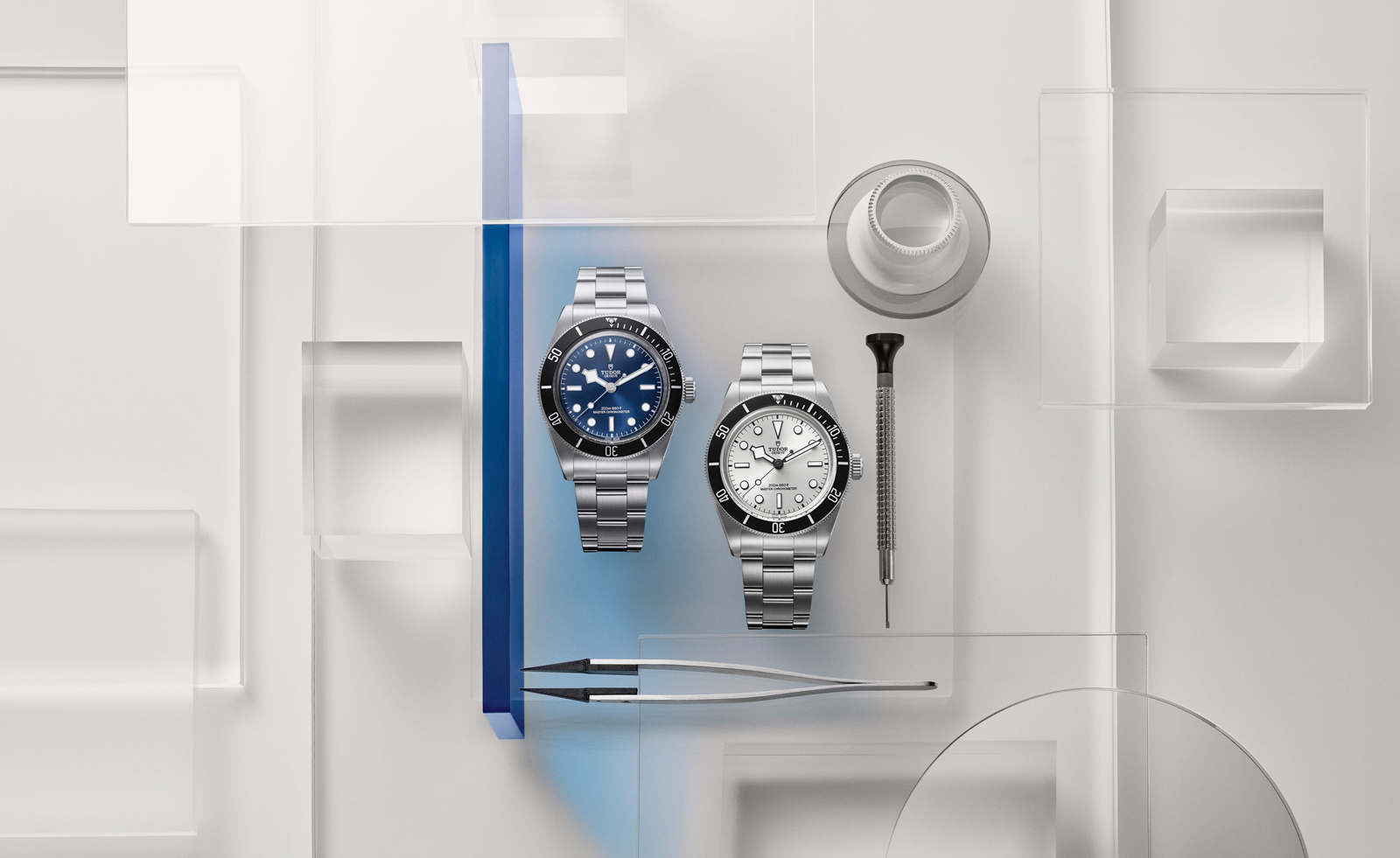 Tudor hones in on the details in 2025’s new watch releases
Tudor hones in on the details in 2025’s new watch releasesTudor rethinks classic watches with carefully considered detailing – shop this year’s new faces
By Thor Svaboe Published
-
 2025 Expo Osaka: Ireland is having a moment in Japan
2025 Expo Osaka: Ireland is having a moment in JapanAt 2025 Expo Osaka, a new sculpture for the Irish pavilion brings together two nations for a harmonious dialogue between place and time, material and form
By Danielle Demetriou Published
-
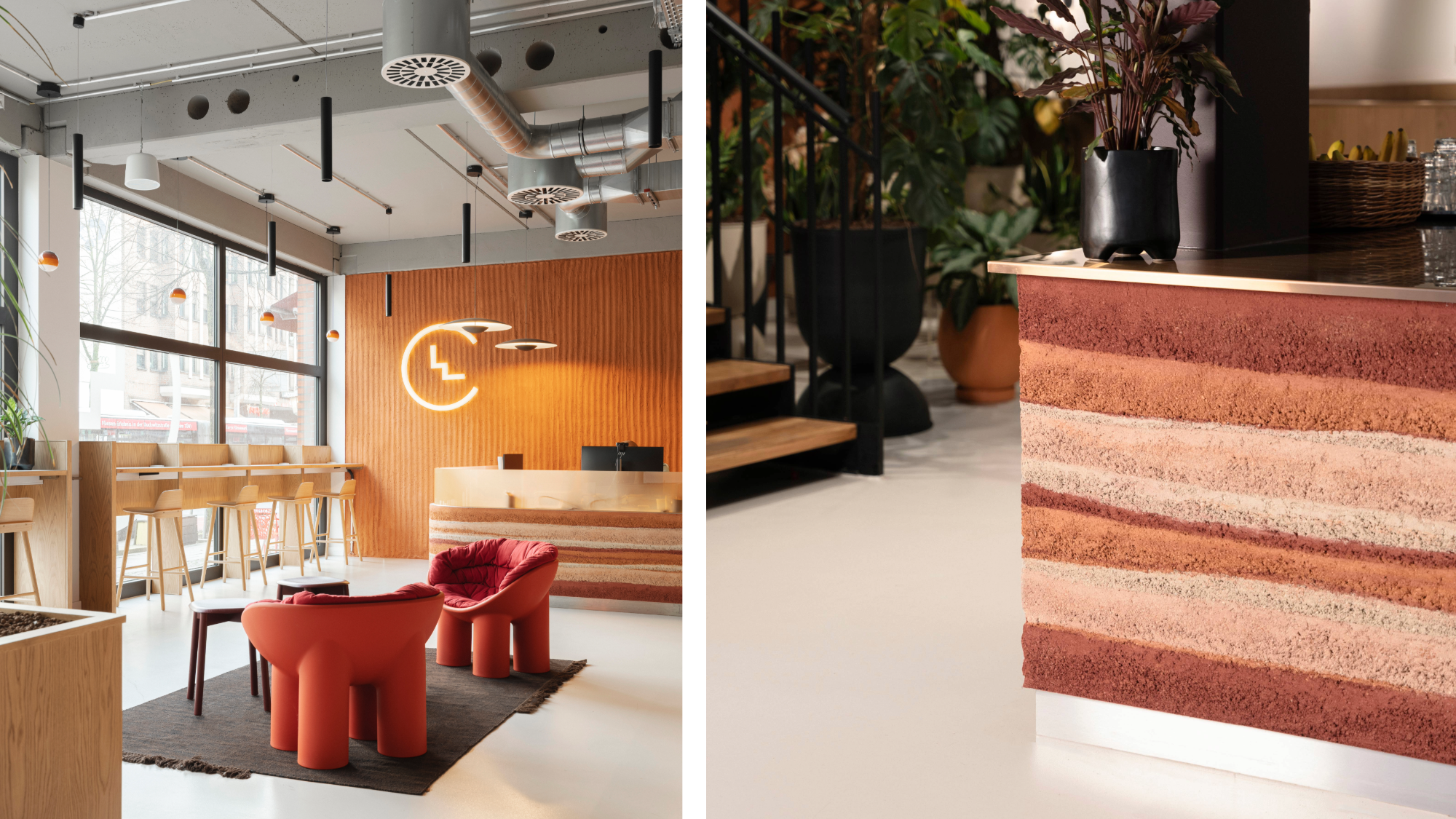 Step inside Clockwise Bremen, a new co-working space in Germany that ripples with geological nods
Step inside Clockwise Bremen, a new co-working space in Germany that ripples with geological nodsClockwise Bremen, a new co-working space by London studio SODA in north-west Germany, is inspired by the region’s sand dunes
By Léa Teuscher Published
-
 Join our world tour of contemporary homes across five continents
Join our world tour of contemporary homes across five continentsWe take a world tour of contemporary homes, exploring case studies of how we live; we make five stops across five continents
By Ellie Stathaki Published
-
 A weird and wonderful timber dwelling in Germany challenges the norm
A weird and wonderful timber dwelling in Germany challenges the normHaus Anton II by Manfred Lux and Antxon Cánovas is a radical timber dwelling in Germany, putting wood architecture and DIY construction at its heart
By Ellie Stathaki Published
-
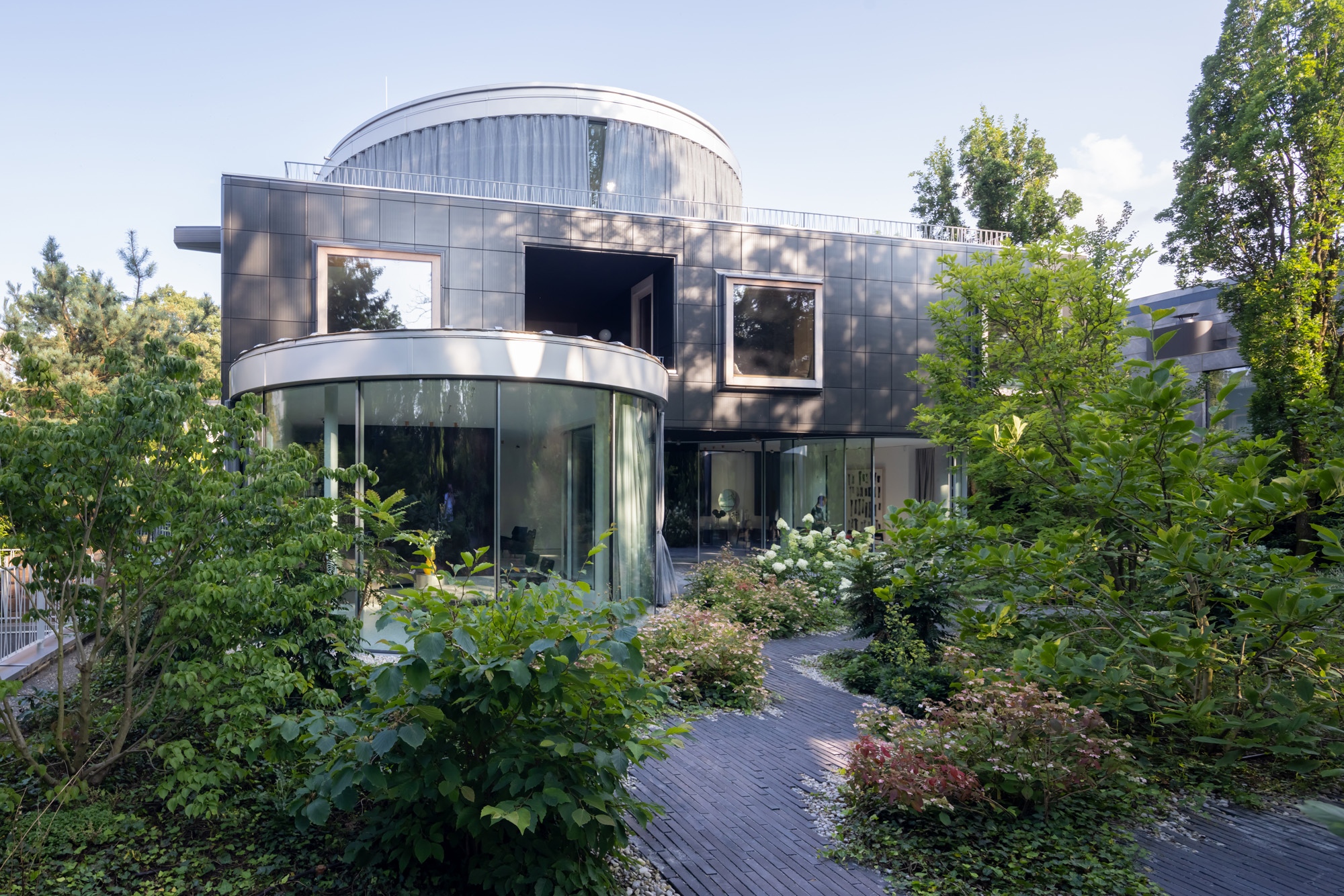 A Munich villa blurs the lines between architecture, art and nature
A Munich villa blurs the lines between architecture, art and natureManuel Herz’s boundary-dissolving Munich villa blurs the lines between architecture, art and nature while challenging its very typology
By Beth Broome Published
-
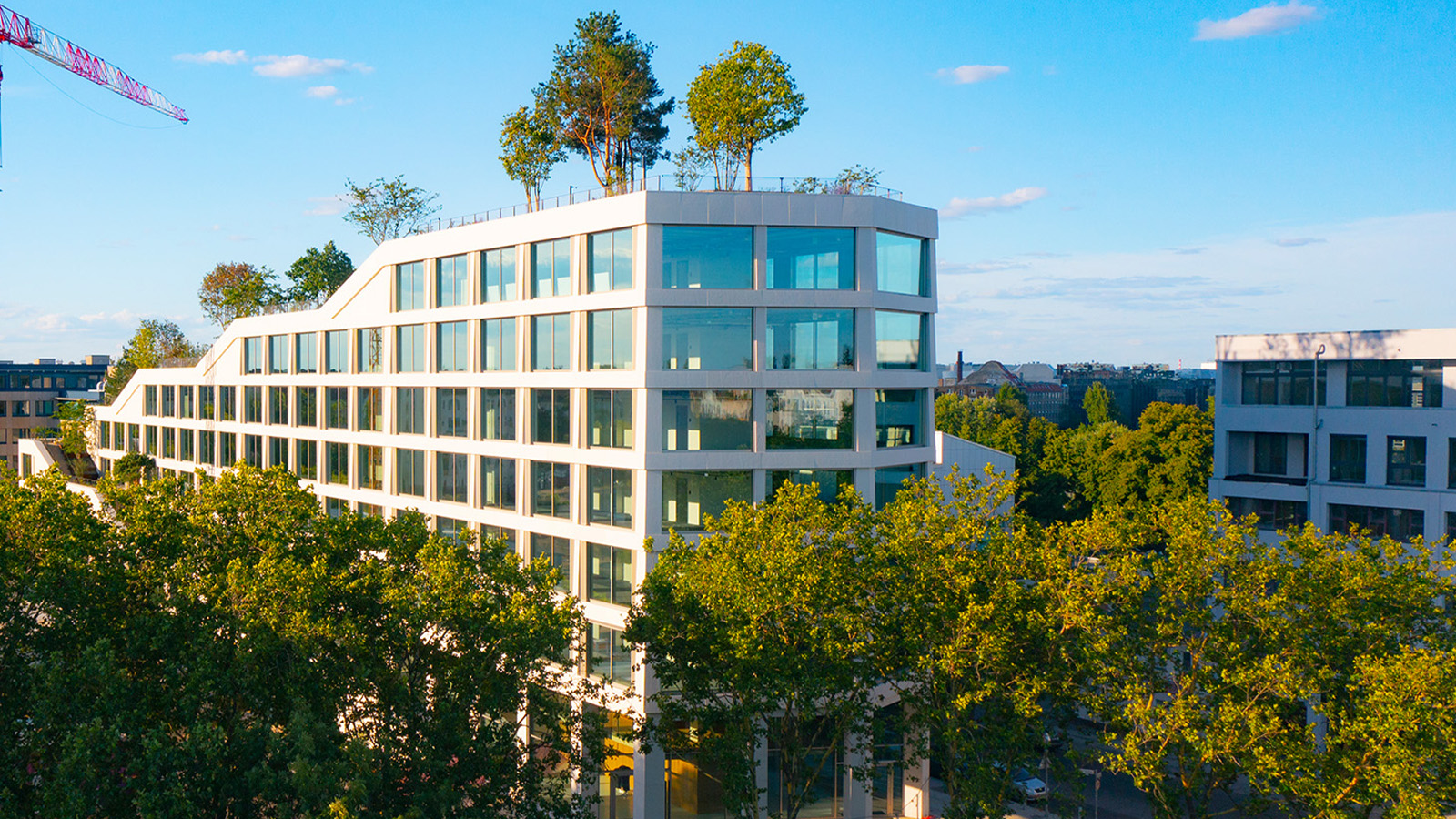 A Berlin park atop an office building offers a new model of urban landscaping
A Berlin park atop an office building offers a new model of urban landscapingA Berlin park and office space by Grüntuch Ernst Architeken and landscape architects capattistaubach offer a symbiotic relationship between urban design and green living materials
By Michael Webb Published
-
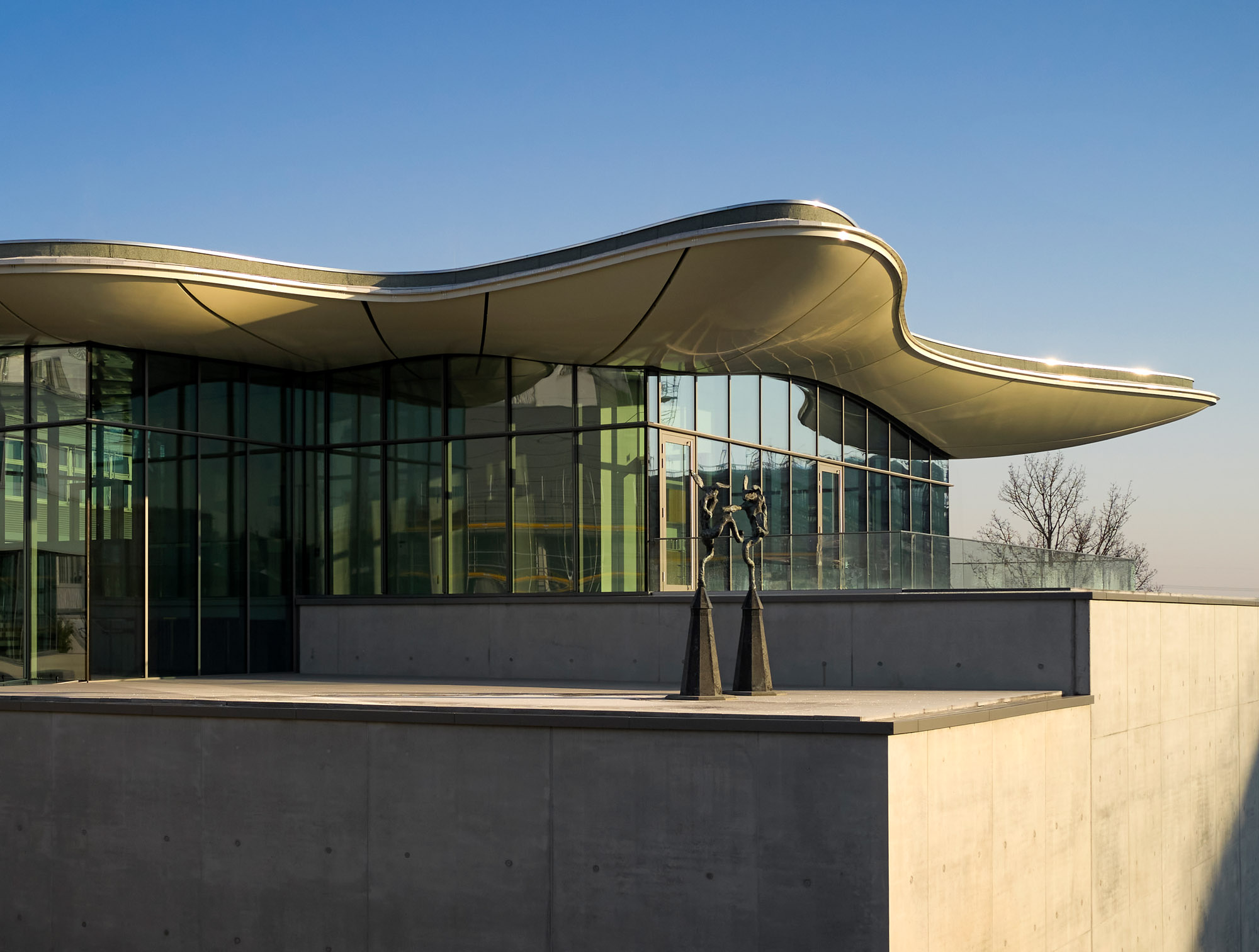 Private gallery Stiftung Froehlich in Stuttgart stands out with an organic, cloud-shaped top
Private gallery Stiftung Froehlich in Stuttgart stands out with an organic, cloud-shaped topBlue-sky thinking elevates Stiftung Froehlich, a purpose-built gallery for the Froehlich Foundation’s art collection near Stuttgart by Gabriele Glöckler
By Hili Perlson Published
-
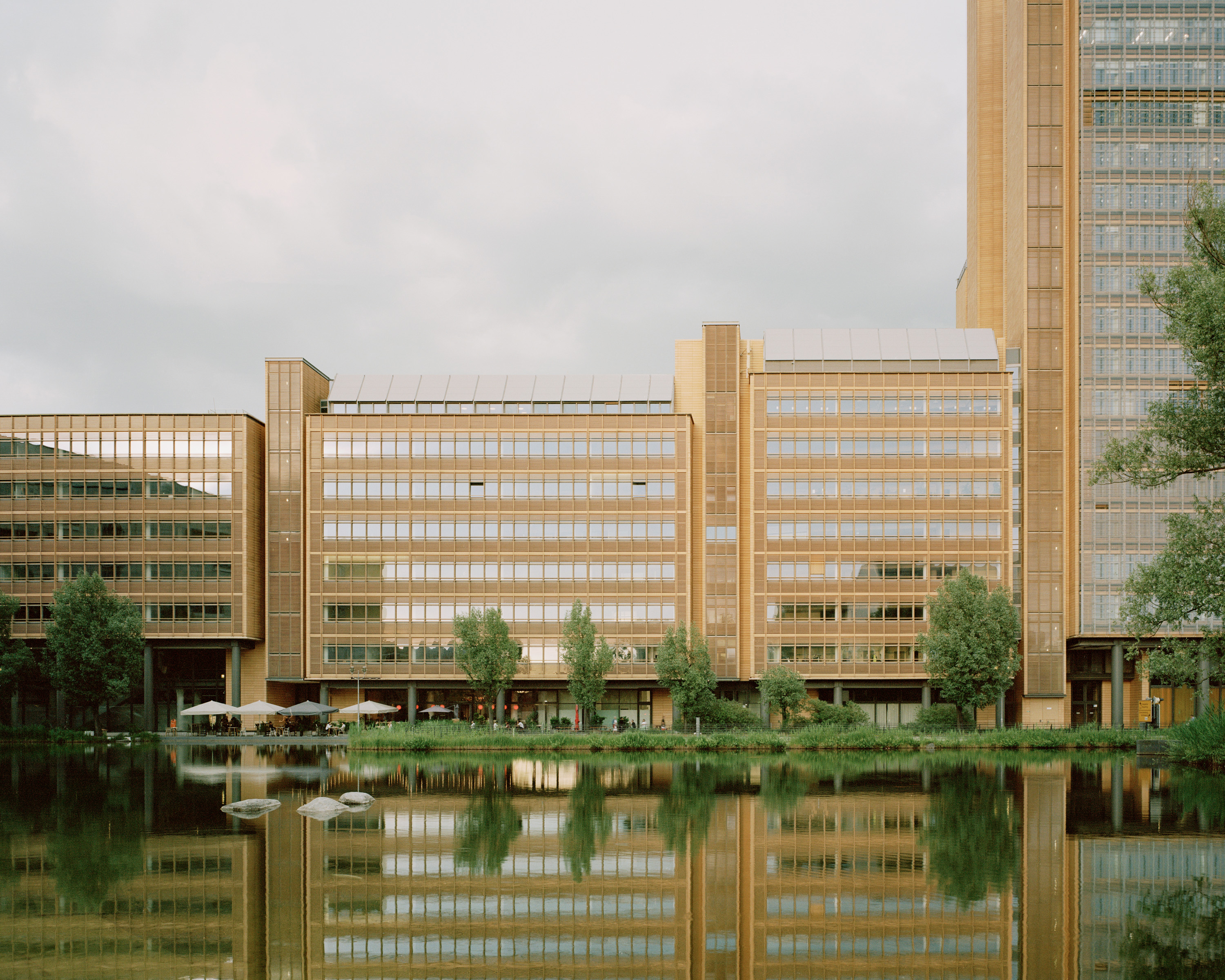 A walk through Potsdamer Platz: Europe’s biggest construction site 30 years on
A walk through Potsdamer Platz: Europe’s biggest construction site 30 years onIn 2024, Potsdamer Platz celebrates its 30th anniversary and Jonathan Glancey reflects upon the famous postmodernist development in Berlin, seen here through the lens of photographer Rory Gardiner
By Jonathan Glancey Published
-
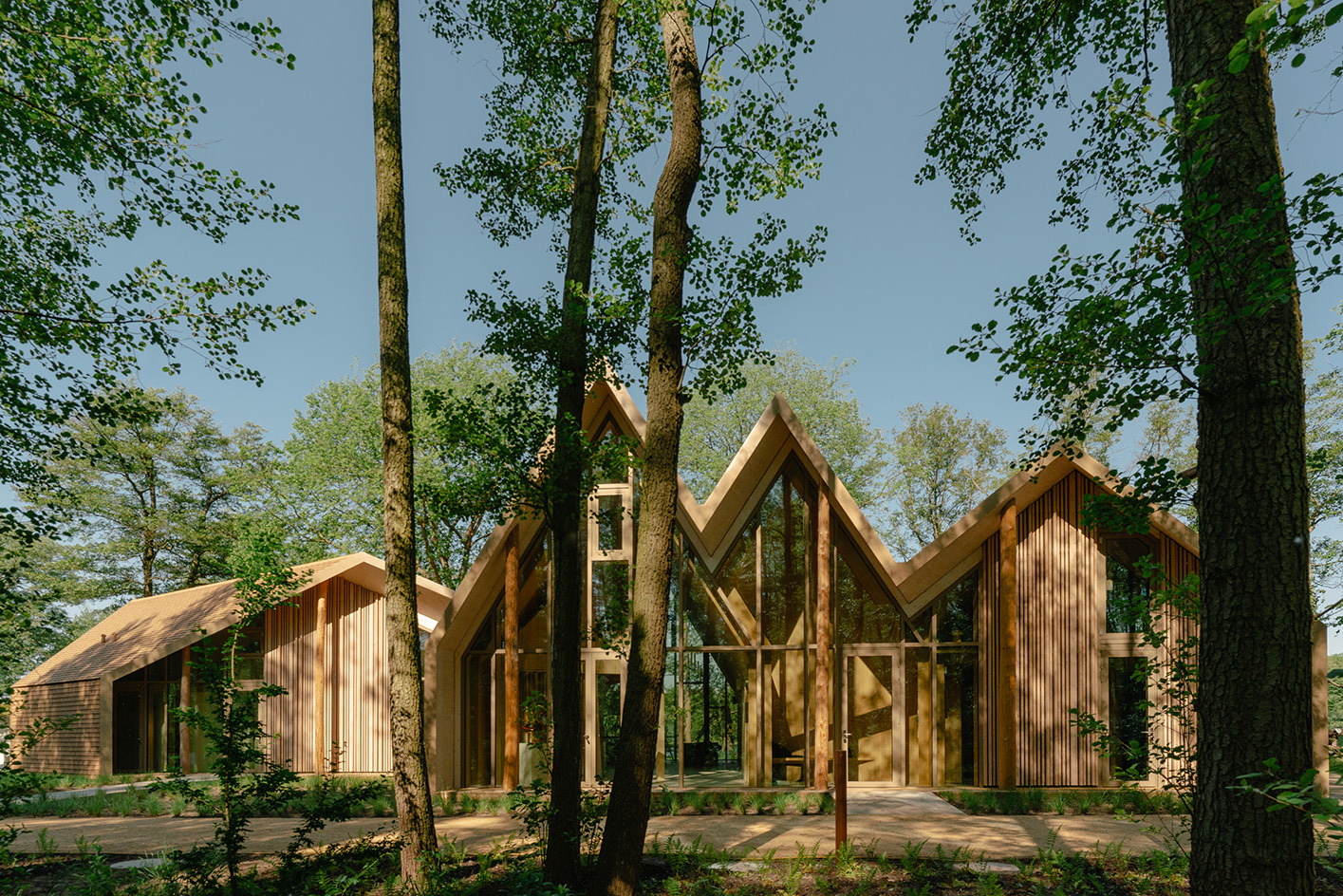 The Lake House is a tree-inspired retreat making the most of Berlin’s nature
The Lake House is a tree-inspired retreat making the most of Berlin’s natureThe Lake House by Sigurd Larsen is a nature-inspired retreat in west Berlin, surrounded by trees and drawing on their timber nature
By Ellie Stathaki Published