This artist’s studio on Long Island is carefully placed amidst a wooded site
Architects Worrell Yeung designed the Springs artist's studio to blend into the trees, with leafy views from the lofty atelier
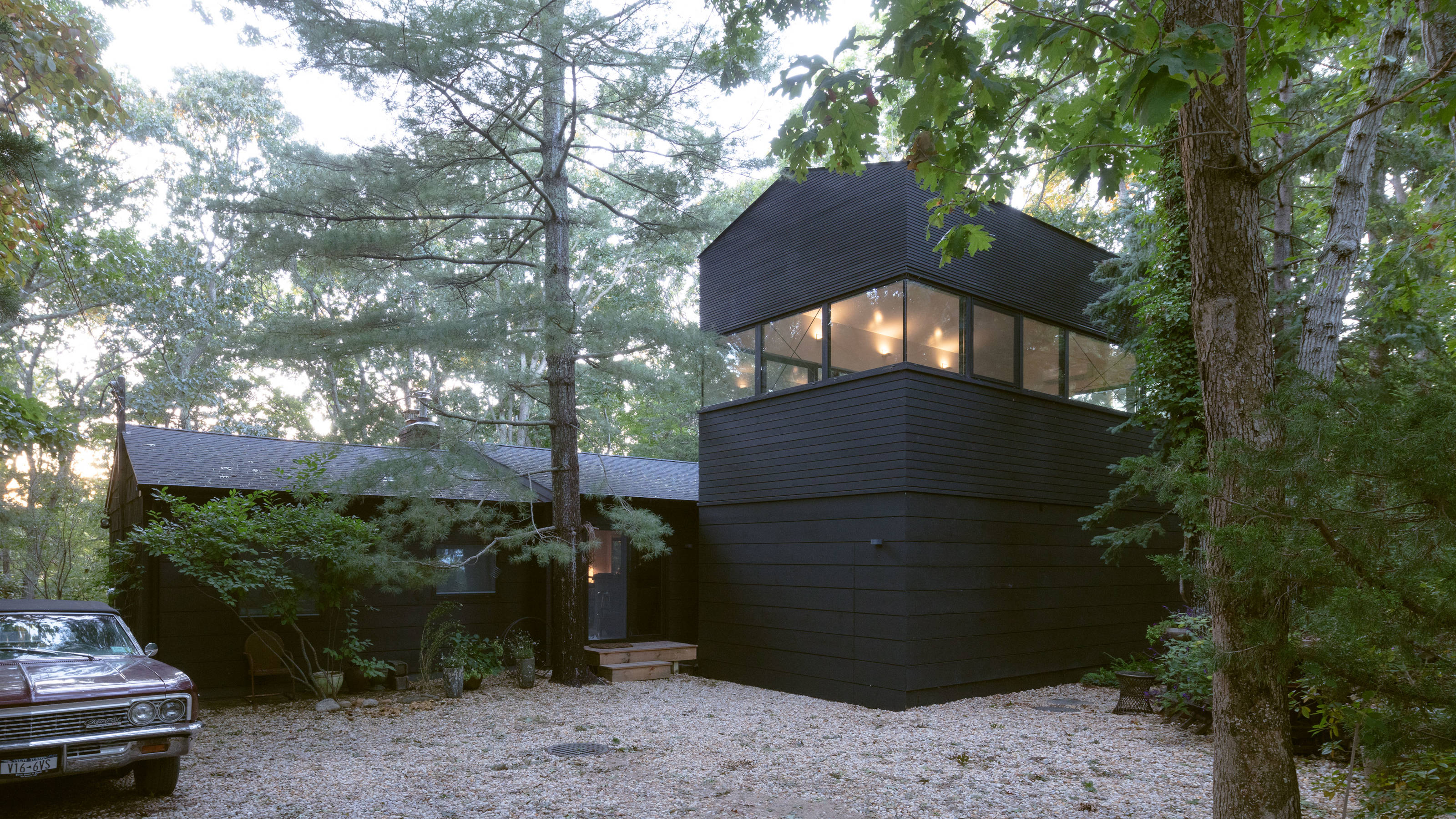
Worrell Yeung has designed an artist's studio within a two-story addition to an existing home on Long Island. The small hamlet of Springs, located just to the north of East Hampton, has a long history of artistic residencies. The Pollock-Krasner House is one of the local attractions and there are still plenty of artists’ houses dotted around the many wooded lots.

A Long Island artist's studio dedicated to creativity
This project was commissioned by an artist, creative director and florist who wanted somewhere to display their collection of art and ephemera as well as create. ‘Jackson Pollock, Willem de Kooning, Helen Frankenthaler, and Jane Freilicher all painted out here,’ says Max Worrell, co-founder and principal of Brooklyn-based Worrell Yeung, ‘We were drawn to that lineage.’
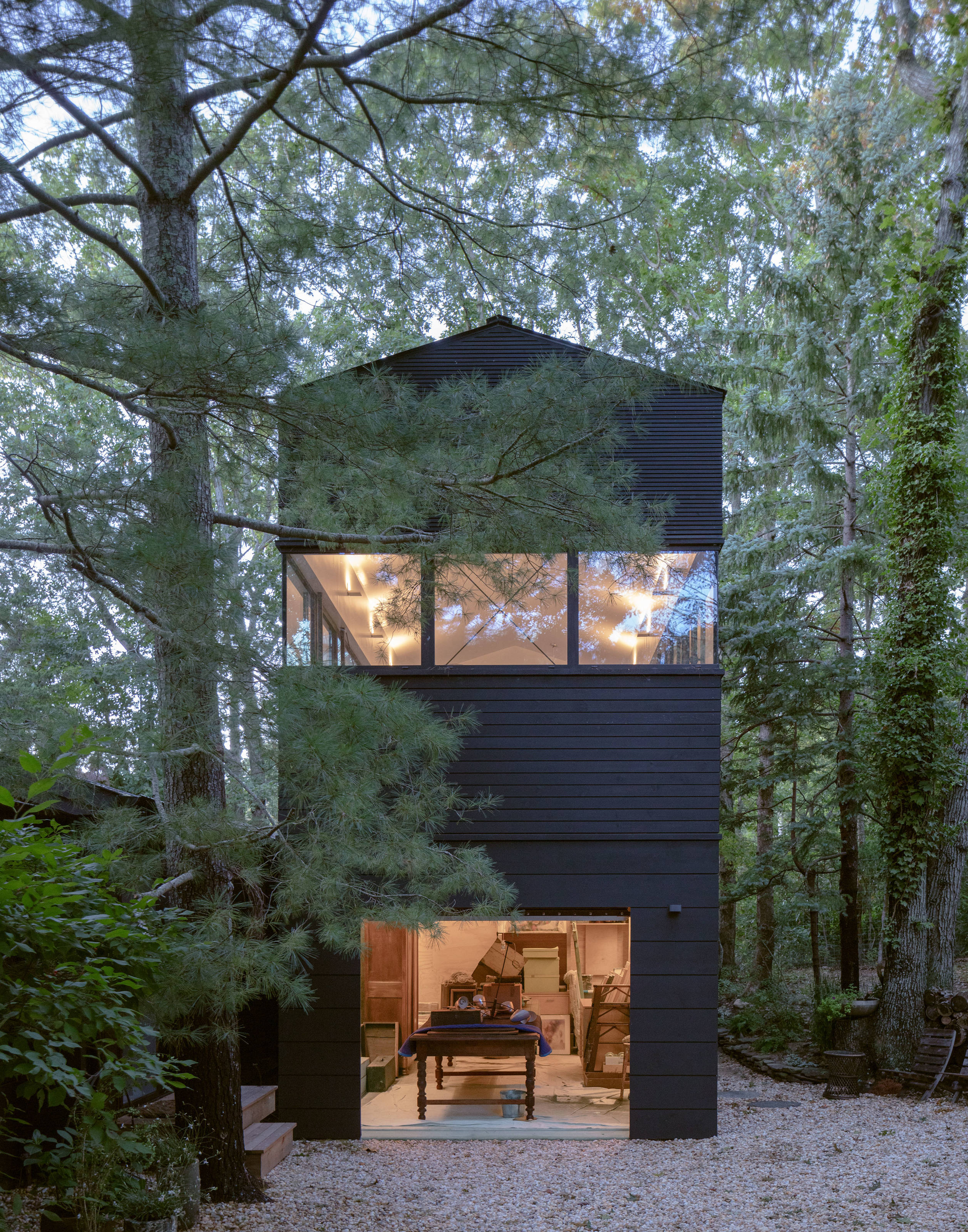
Despite the generous, privately situated residential lots, the neighbourhood has strict zoning laws about the scope of new building. Worrell, together with Jejon Yeung and Yunchao Le, designed an 800 square foot addition to the existing single storey house with the smallest possible footprint, rising up into the canopy.
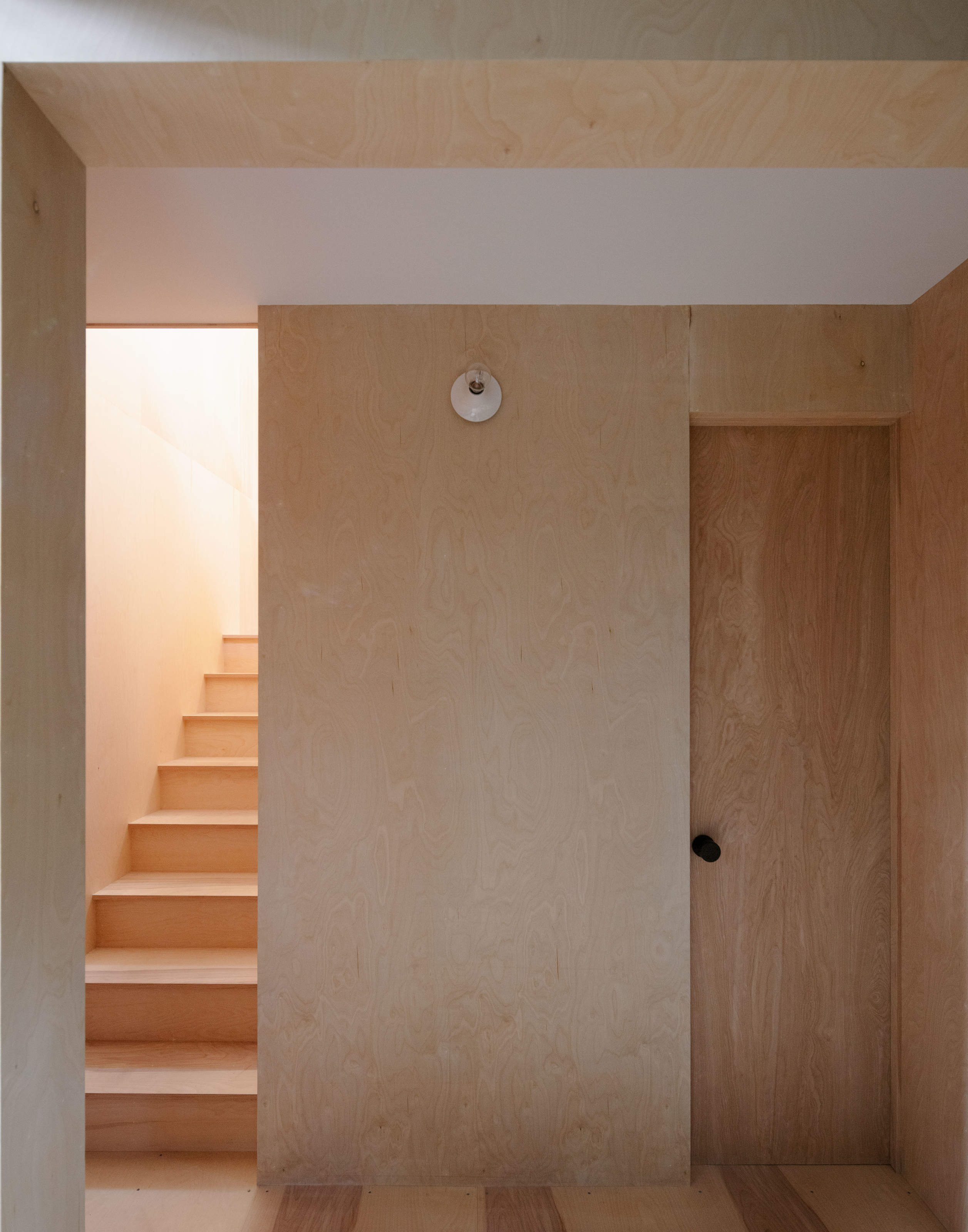
Linked to the house by a glazed canopy, the ground floor of the new structure contains a garage that can double up as an exhibition space. Above it is a high-ceilinged studio, lit by a ring of glazing overlooking the tree canopy.
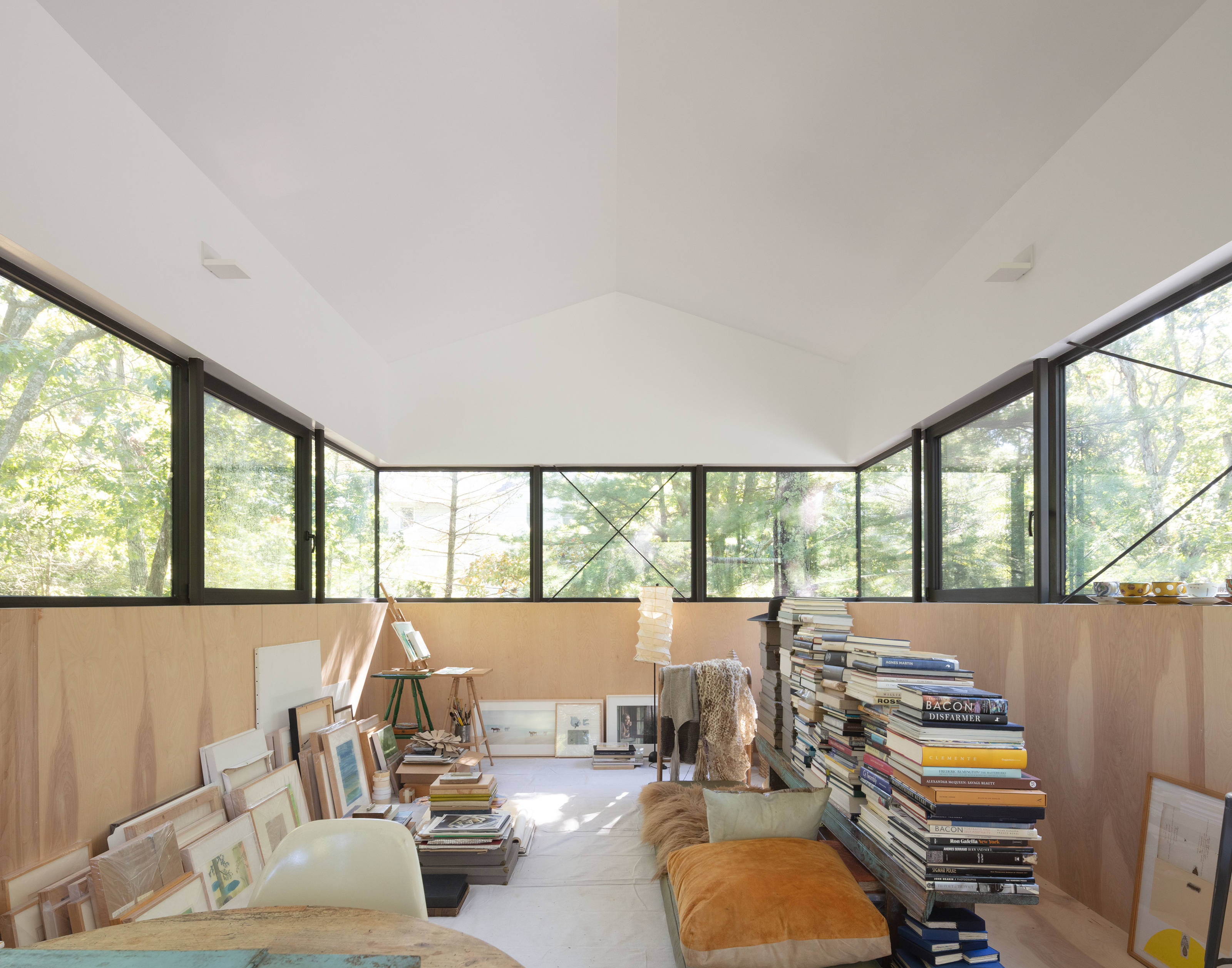
The project was achieved without removing any trees, so the new structure appears to have been present for decades as the forest grew around it. The black clad exterior serves to further conceal it against the rich green forest.
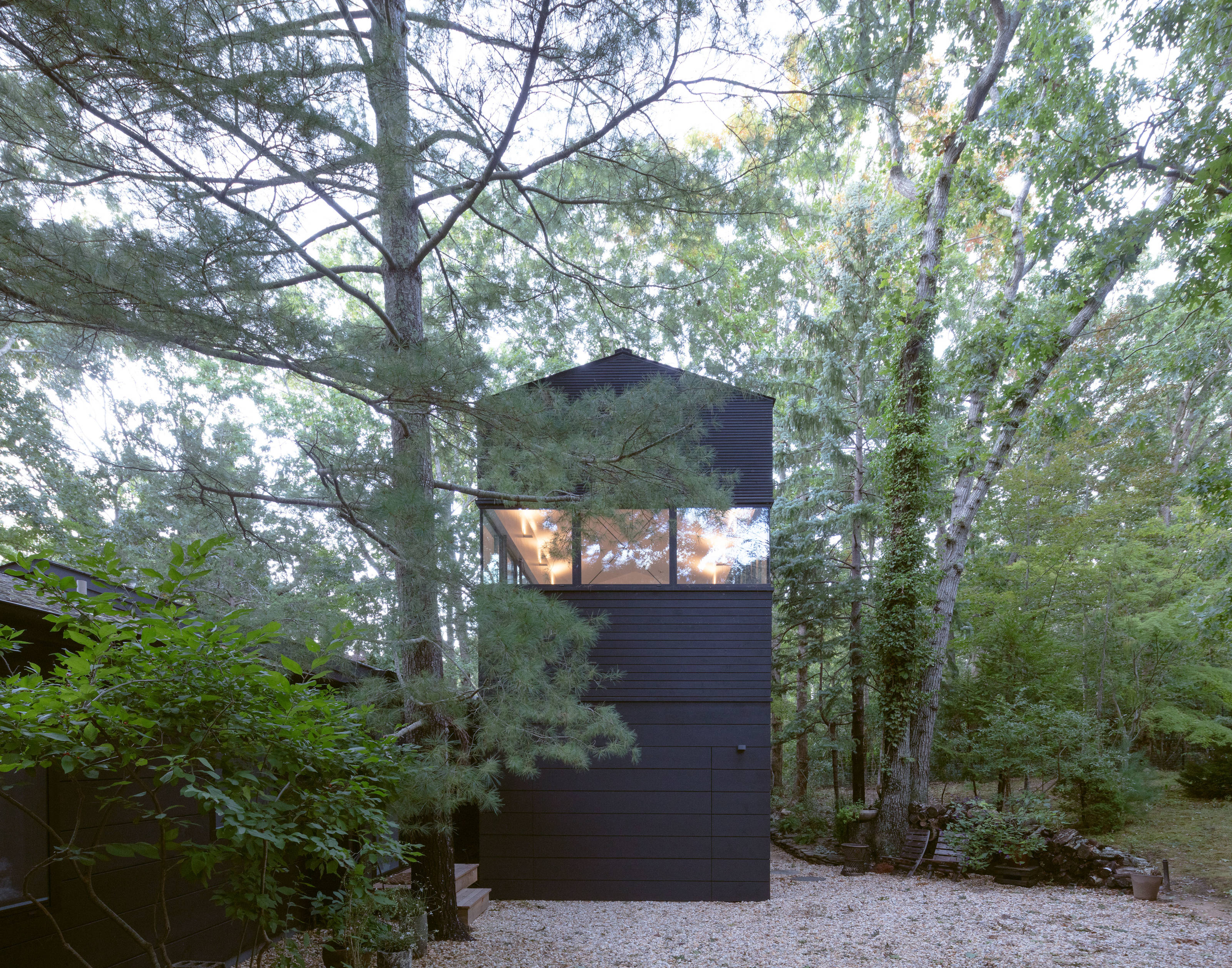
The architects have rendered this wooden cladding in three distinct sizes, from a solid plinth-like base through to the slender battens of the pitched roof. The original house was also reframed and stained black to match.
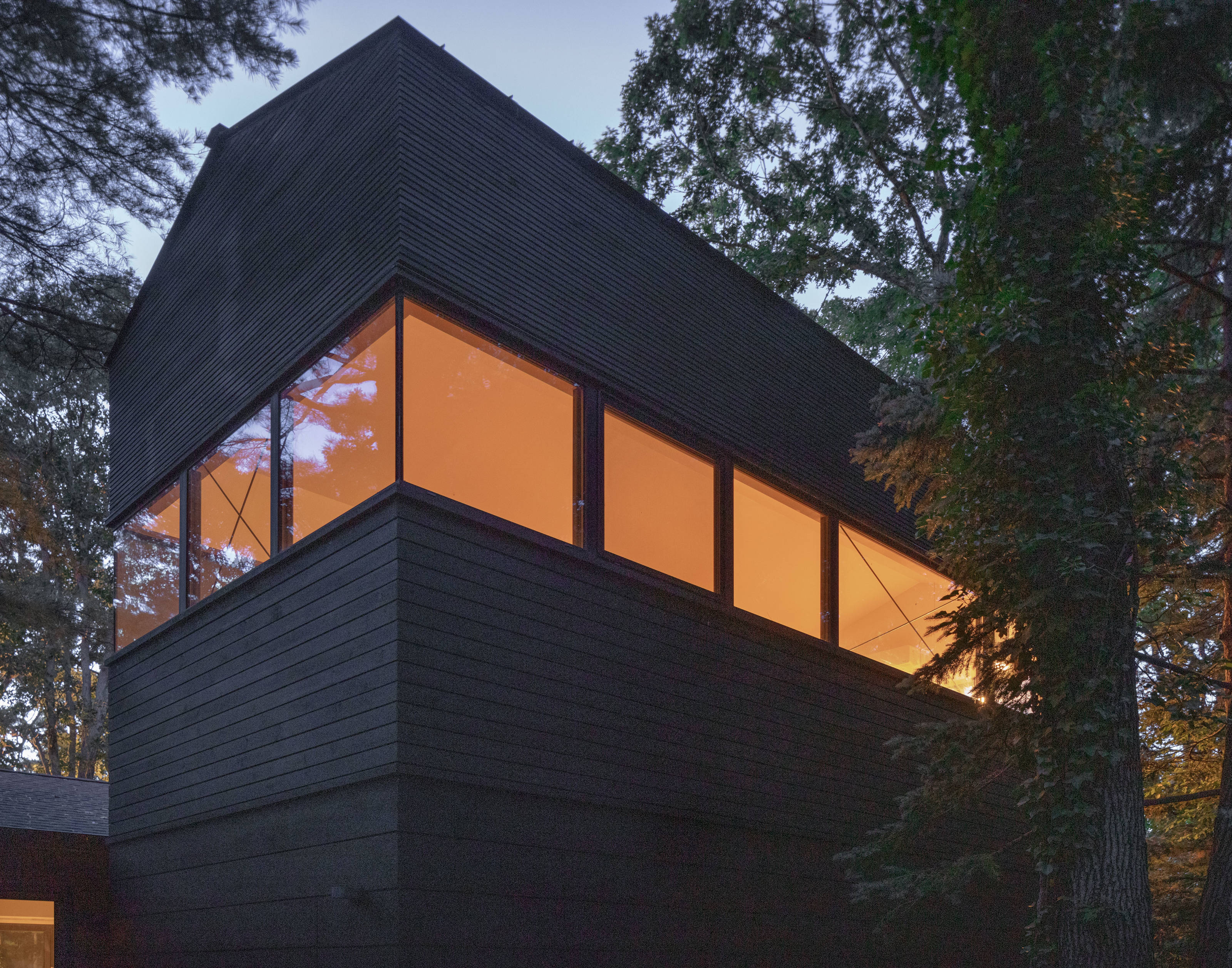
Inside, there is extensive use of plywood, used for cladding and for the new staircase leading up to the studio. The windows are steel framed, with carefully engineered glazed corners that give the impression the roof structure floats above the house – particularly effective at night when the studio is illuminated. The studio floor and lower walls are also clad in plywood, along with the bespoke cabinetry that houses the sink unit and storage area.
Wallpaper* Newsletter
Receive our daily digest of inspiration, escapism and design stories from around the world direct to your inbox.
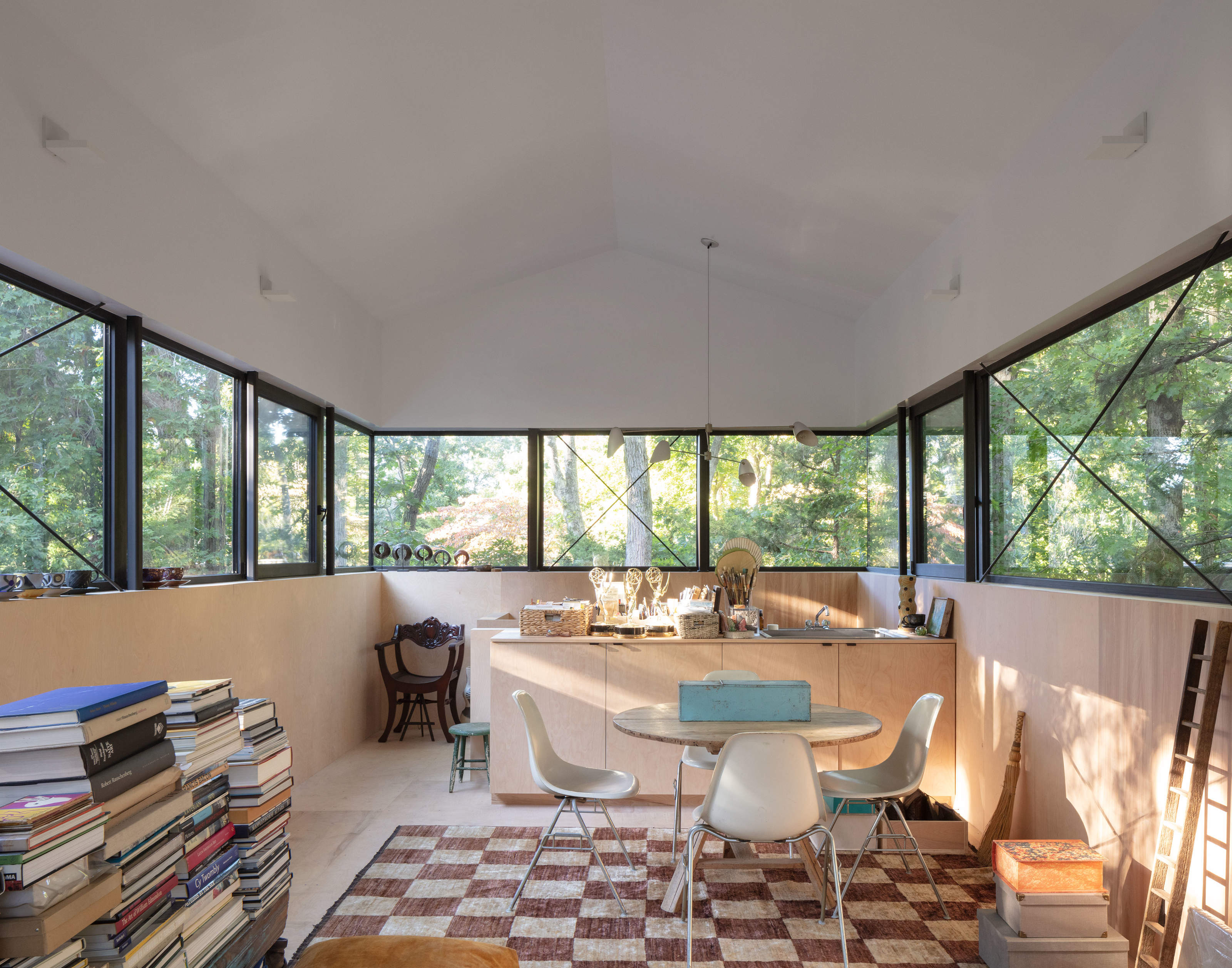
‘We wanted to create this experience of being perched in the trees; a retreat for working, says Yeung, ‘The studio is private, protected from direct sunlight, and deeply connected to the surrounding nature and landscape.’

Jonathan Bell has written for Wallpaper* magazine since 1999, covering everything from architecture and transport design to books, tech and graphic design. He is now the magazine’s Transport and Technology Editor. Jonathan has written and edited 15 books, including Concept Car Design, 21st Century House, and The New Modern House. He is also the host of Wallpaper’s first podcast.
-
 Japan in Milan! See the highlights of Japanese design at Milan Design Week 2025
Japan in Milan! See the highlights of Japanese design at Milan Design Week 2025At Milan Design Week 2025 Japanese craftsmanship was a front runner with an array of projects in the spotlight. Here are some of our highlights
By Danielle Demetriou
-
 Tour the best contemporary tea houses around the world
Tour the best contemporary tea houses around the worldCelebrate the world’s most unique tea houses, from Melbourne to Stockholm, with a new book by Wallpaper’s Léa Teuscher
By Léa Teuscher
-
 ‘Humour is foundational’: artist Ella Kruglyanskaya on painting as a ‘highly questionable’ pursuit
‘Humour is foundational’: artist Ella Kruglyanskaya on painting as a ‘highly questionable’ pursuitElla Kruglyanskaya’s exhibition, ‘Shadows’ at Thomas Dane Gallery, is the first in a series of three this year, with openings in Basel and New York to follow
By Hannah Silver
-
 This minimalist Wyoming retreat is the perfect place to unplug
This minimalist Wyoming retreat is the perfect place to unplugThis woodland home that espouses the virtues of simplicity, containing barely any furniture and having used only three materials in its construction
By Anna Solomon
-
 We explore Franklin Israel’s lesser-known, progressive, deconstructivist architecture
We explore Franklin Israel’s lesser-known, progressive, deconstructivist architectureFranklin Israel, a progressive Californian architect whose life was cut short in 1996 at the age of 50, is celebrated in a new book that examines his work and legacy
By Michael Webb
-
 A new hilltop California home is rooted in the landscape and celebrates views of nature
A new hilltop California home is rooted in the landscape and celebrates views of natureWOJR's California home House of Horns is a meticulously planned modern villa that seeps into its surrounding landscape through a series of sculptural courtyards
By Jonathan Bell
-
 The Frick Collection's expansion by Selldorf Architects is both surgical and delicate
The Frick Collection's expansion by Selldorf Architects is both surgical and delicateThe New York cultural institution gets a $220 million glow-up
By Stephanie Murg
-
 Remembering architect David M Childs (1941-2025) and his New York skyline legacy
Remembering architect David M Childs (1941-2025) and his New York skyline legacyDavid M Childs, a former chairman of architectural powerhouse SOM, has passed away. We celebrate his professional achievements
By Jonathan Bell
-
 The upcoming Zaha Hadid Architects projects set to transform the horizon
The upcoming Zaha Hadid Architects projects set to transform the horizonA peek at Zaha Hadid Architects’ future projects, which will comprise some of the most innovative and intriguing structures in the world
By Anna Solomon
-
 Frank Lloyd Wright’s last house has finally been built – and you can stay there
Frank Lloyd Wright’s last house has finally been built – and you can stay thereFrank Lloyd Wright’s final residential commission, RiverRock, has come to life. But, constructed 66 years after his death, can it be considered a true ‘Wright’?
By Anna Solomon
-
 Heritage and conservation after the fires: what’s next for Los Angeles?
Heritage and conservation after the fires: what’s next for Los Angeles?In the second instalment of our 'Rebuilding LA' series, we explore a way forward for historical treasures under threat
By Mimi Zeiger