Dallas house brings glassy modernism to leafy suburban streets
Dallas studio Smitharc Architecture + Interiors completes St Andrews Residence, a glassy new modernist mansion in the city’s suburbs
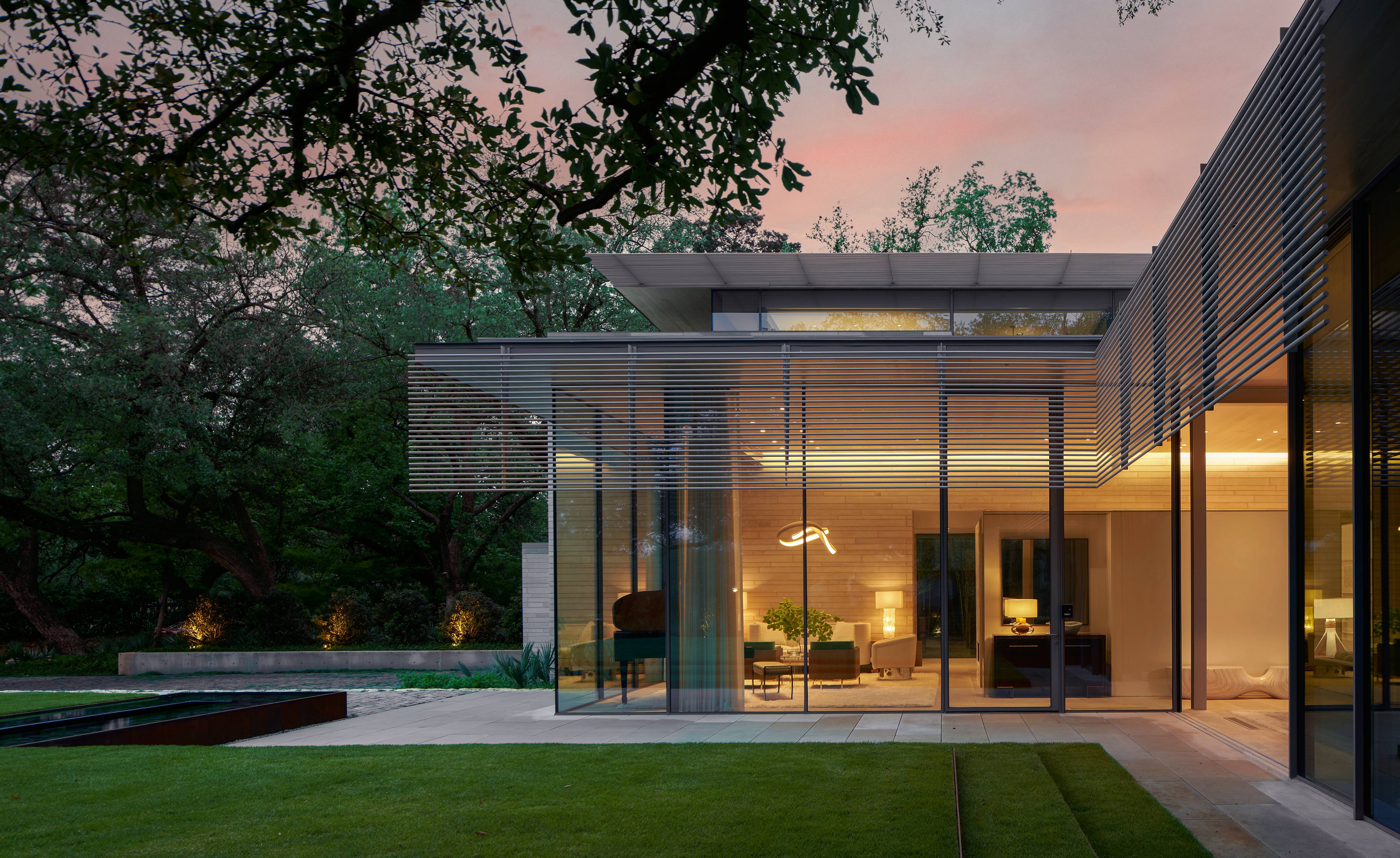
Nathan Schroder - Photography
The northern suburb of University Park is the leafy setting for this new Dallas house designed by local studio Smitharc Architecture + Interiors. Despite being just a few miles from downtown Dallas, this is a verdant, suburban oasis, home to Dallas Country Club and golf course.
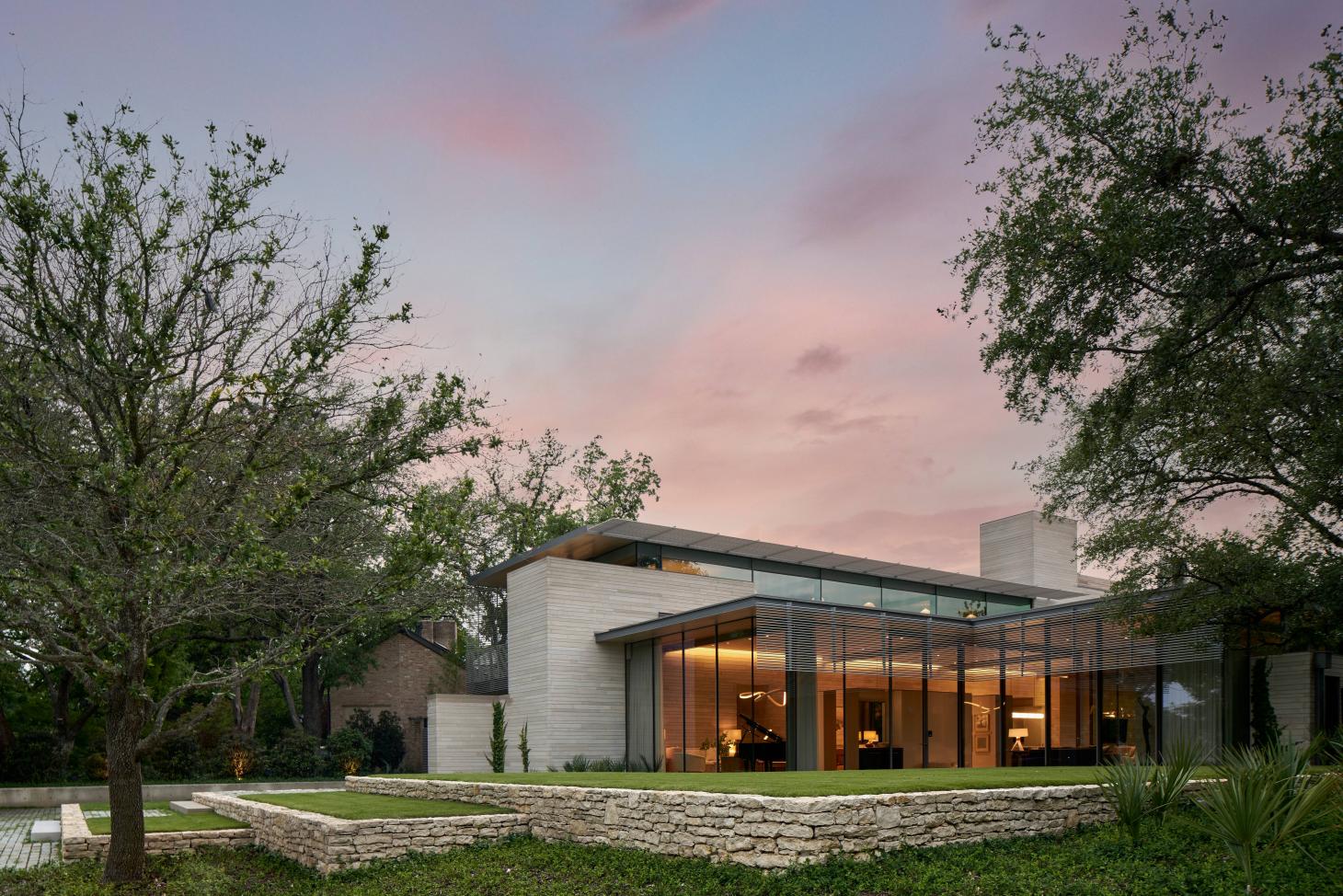
The family house – named St Andrews Residence – sits on a wedge-shaped site directly opposite the greens, with the plan arranged to take in the views across the street.
Covering some 9,000 sq ft, the programme accommodates the busy lives of a family with three children. The lower-ground floor is a playground of function and entertainment, housing a garage, gym, ballet room, golf simulator room and den, while the ground floor is extensively glazed, with the main living spaces looking out onto the tiered lawn that steps up from the street at the front, and across a pool and garden at the rear of the property.
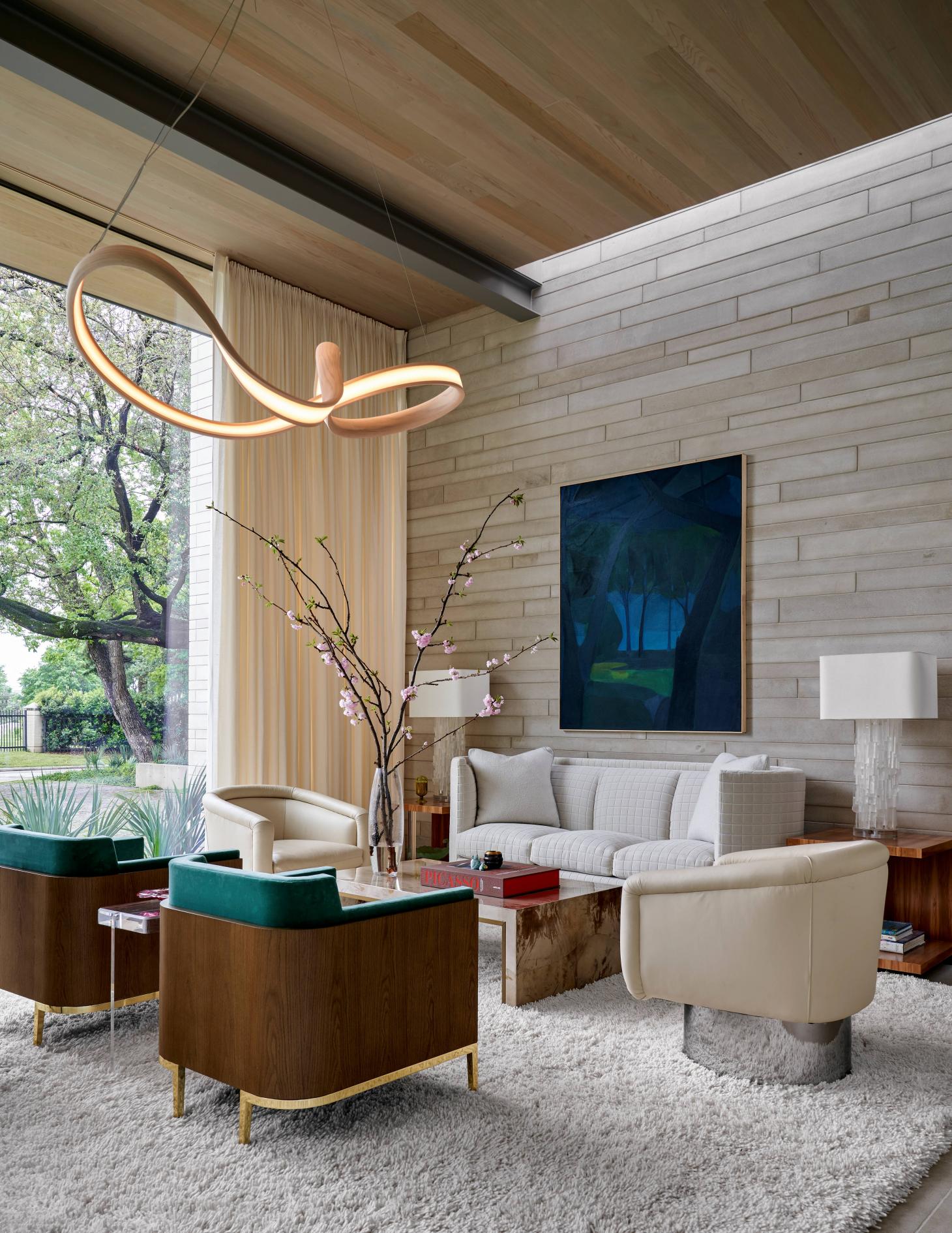
The main bedroom is also housed on the ground floor, while the children’s rooms, guest suites, and an art studio are set on the upper level, with a rooftop lounge located on the upper deck.
Despite its suburban location, St Andrews Residence has more in common with the glass and steel spires of downtown, with sleek finishes, overscaled interiors and high-tech detailing. Interior design was by Collins Interiors.
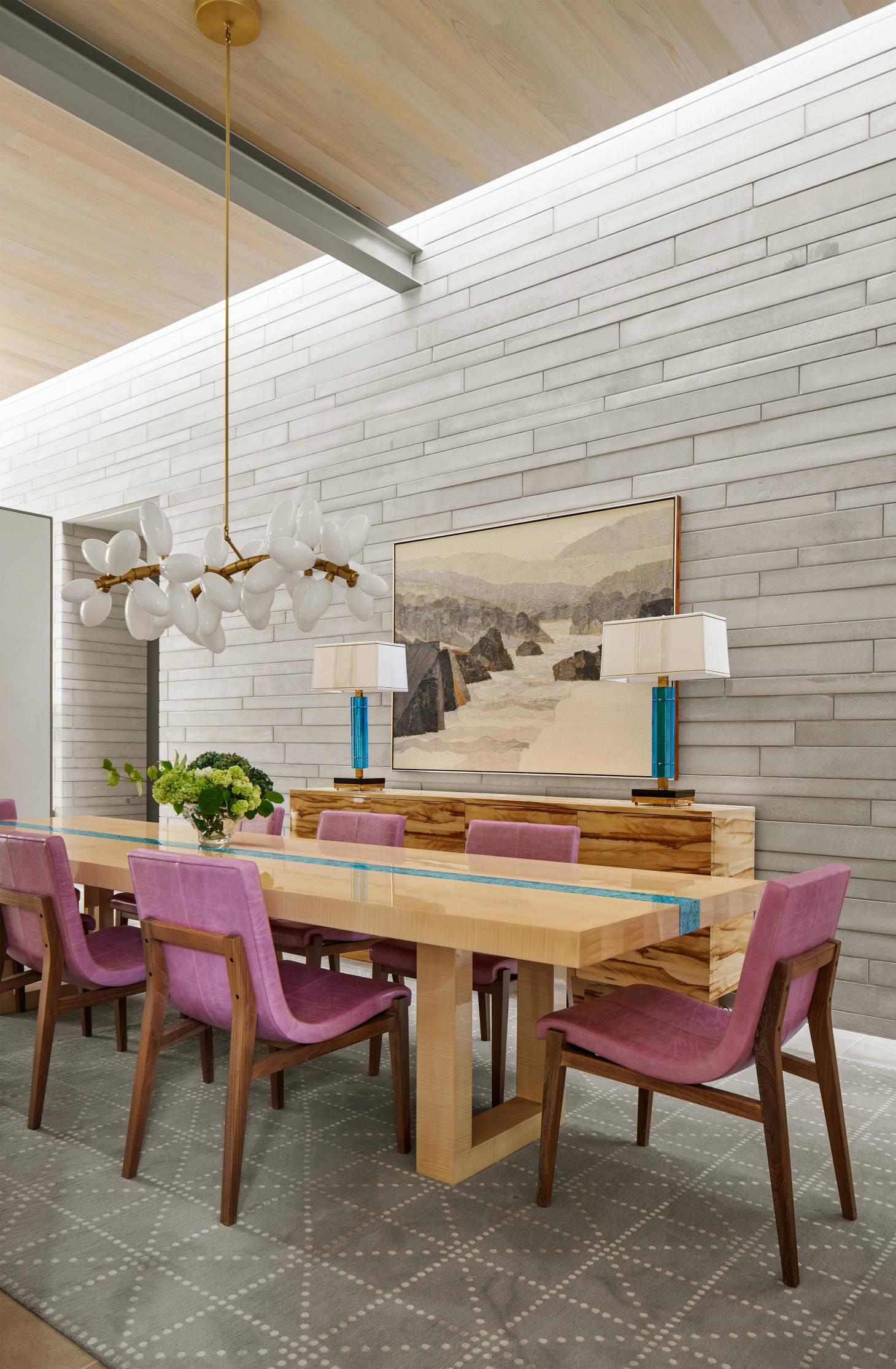
The most dramatic feature is the 13 ft-tall sliding glass walls, set within steel frames along recessed tracks to allow the living spaces to open up to the garden.
These are paired with slatted steel solar screens, which help keep the hot Texan sun at bay during the heat of the day. The architects claim inspiration from rural vernacular architecture, back when screening was the only way to condition air.
Wallpaper* Newsletter
Receive our daily digest of inspiration, escapism and design stories from around the world direct to your inbox.
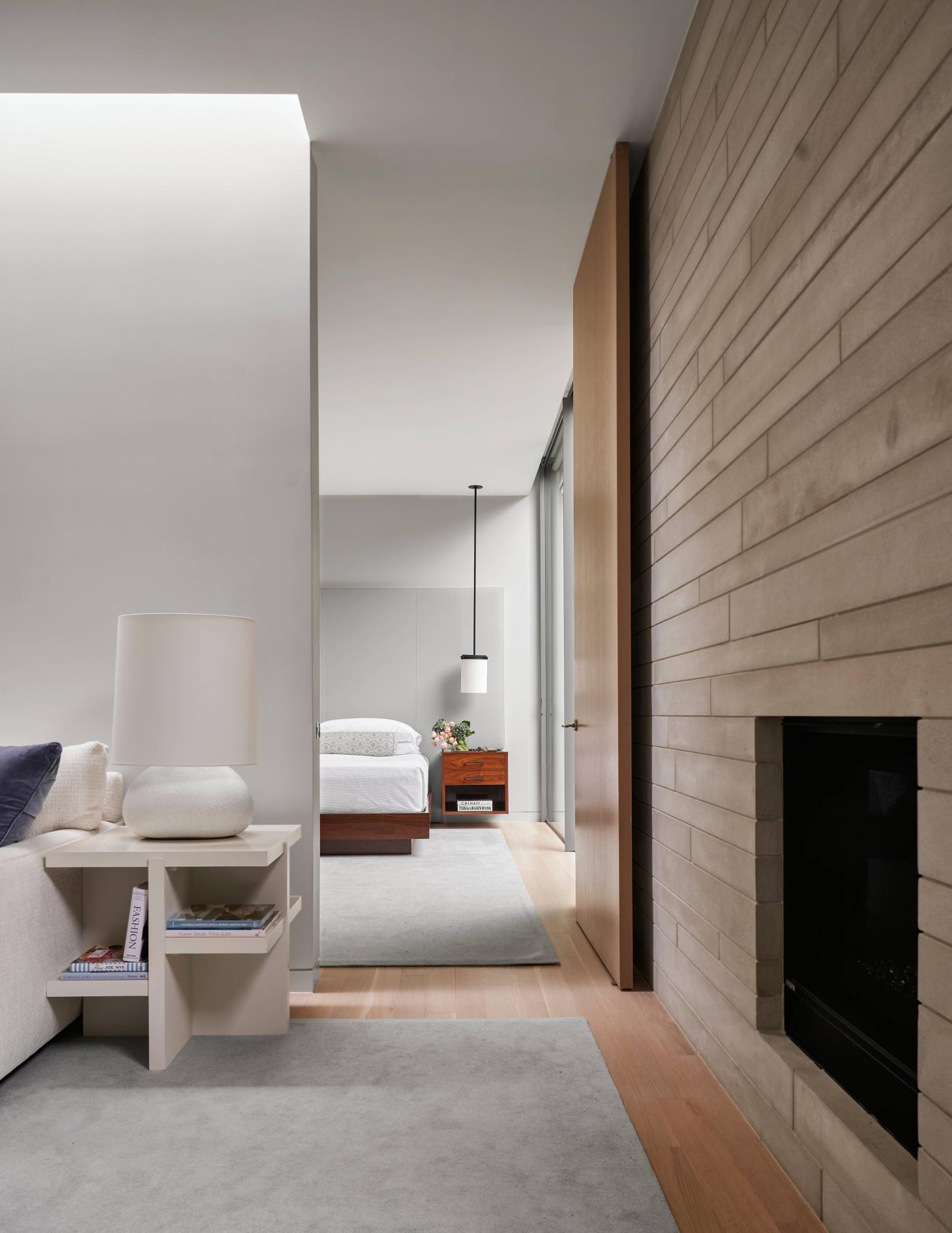
The main service spaces are all contained within the central spine, a monumental wall clad in Indiana limestone that also acts as a buffer between the glassy, public realm and the more private areas of the house. This stone wall is lit from above by a skylight that runs almost the entire length of the house, an impressive 93ft, cutting through the living room, dining area, kitchen, utility room and main bedroom.
Unadorned I-beams support bleached cypress-clad ceilings, with a Bulthaup kitchen in satin aluminium to continue the industrial palette. The other key interior element is the staircase, which blends a ribbon of folded steel with a sturdy curved support.
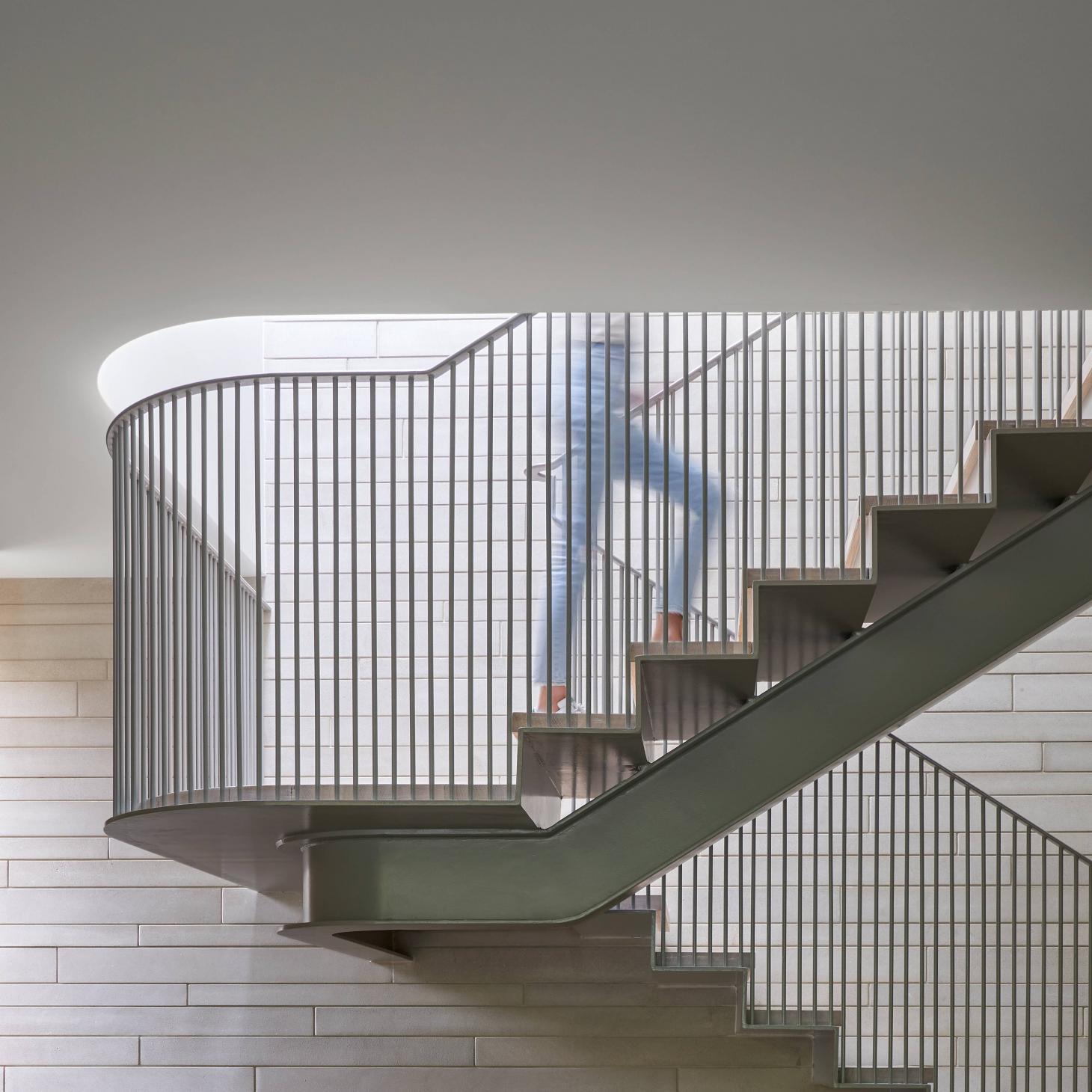
The glazed living space is effectively a pavilion separating the house’s front and back garden, complete with sliding doors that create a pathway right through it.
This is a house conceived for entertaining, carefully concealing its scale and scope through the set-back design and modest street frontage.
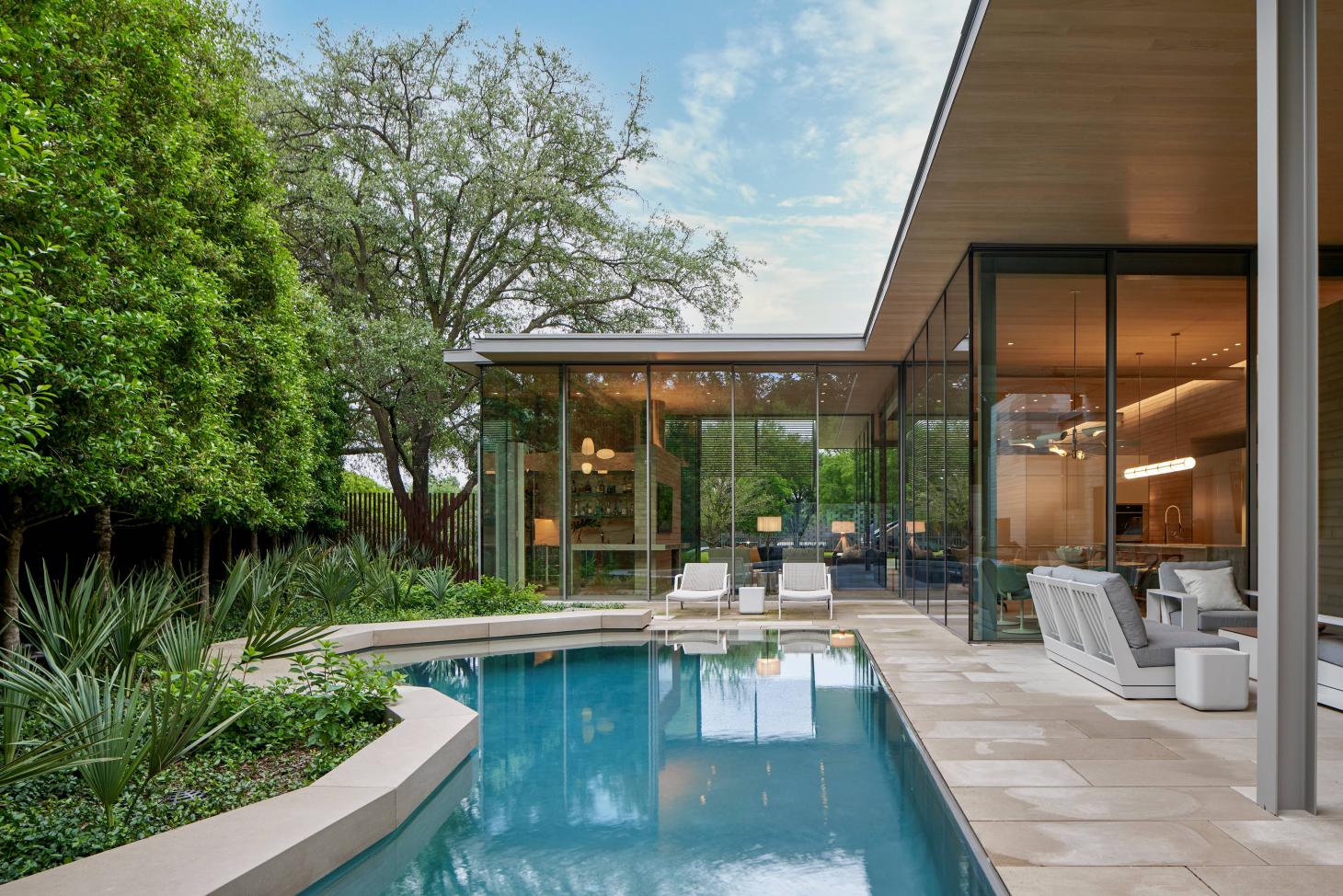
INFORMATION
Jonathan Bell has written for Wallpaper* magazine since 1999, covering everything from architecture and transport design to books, tech and graphic design. He is now the magazine’s Transport and Technology Editor. Jonathan has written and edited 15 books, including Concept Car Design, 21st Century House, and The New Modern House. He is also the host of Wallpaper’s first podcast.
-
 All-In is the Paris-based label making full-force fashion for main character dressing
All-In is the Paris-based label making full-force fashion for main character dressingPart of our monthly Uprising series, Wallpaper* meets Benjamin Barron and Bror August Vestbø of All-In, the LVMH Prize-nominated label which bases its collections on a riotous cast of characters – real and imagined
By Orla Brennan
-
 Maserati joins forces with Giorgetti for a turbo-charged relationship
Maserati joins forces with Giorgetti for a turbo-charged relationshipAnnouncing their marriage during Milan Design Week, the brands unveiled a collection, a car and a long term commitment
By Hugo Macdonald
-
 Through an innovative new training program, Poltrona Frau aims to safeguard Italian craft
Through an innovative new training program, Poltrona Frau aims to safeguard Italian craftThe heritage furniture manufacturer is training a new generation of leather artisans
By Cristina Kiran Piotti
-
 This minimalist Wyoming retreat is the perfect place to unplug
This minimalist Wyoming retreat is the perfect place to unplugThis woodland home that espouses the virtues of simplicity, containing barely any furniture and having used only three materials in its construction
By Anna Solomon
-
 We explore Franklin Israel’s lesser-known, progressive, deconstructivist architecture
We explore Franklin Israel’s lesser-known, progressive, deconstructivist architectureFranklin Israel, a progressive Californian architect whose life was cut short in 1996 at the age of 50, is celebrated in a new book that examines his work and legacy
By Michael Webb
-
 A new hilltop California home is rooted in the landscape and celebrates views of nature
A new hilltop California home is rooted in the landscape and celebrates views of natureWOJR's California home House of Horns is a meticulously planned modern villa that seeps into its surrounding landscape through a series of sculptural courtyards
By Jonathan Bell
-
 The Frick Collection's expansion by Selldorf Architects is both surgical and delicate
The Frick Collection's expansion by Selldorf Architects is both surgical and delicateThe New York cultural institution gets a $220 million glow-up
By Stephanie Murg
-
 Remembering architect David M Childs (1941-2025) and his New York skyline legacy
Remembering architect David M Childs (1941-2025) and his New York skyline legacyDavid M Childs, a former chairman of architectural powerhouse SOM, has passed away. We celebrate his professional achievements
By Jonathan Bell
-
 The upcoming Zaha Hadid Architects projects set to transform the horizon
The upcoming Zaha Hadid Architects projects set to transform the horizonA peek at Zaha Hadid Architects’ future projects, which will comprise some of the most innovative and intriguing structures in the world
By Anna Solomon
-
 Frank Lloyd Wright’s last house has finally been built – and you can stay there
Frank Lloyd Wright’s last house has finally been built – and you can stay thereFrank Lloyd Wright’s final residential commission, RiverRock, has come to life. But, constructed 66 years after his death, can it be considered a true ‘Wright’?
By Anna Solomon
-
 Heritage and conservation after the fires: what’s next for Los Angeles?
Heritage and conservation after the fires: what’s next for Los Angeles?In the second instalment of our 'Rebuilding LA' series, we explore a way forward for historical treasures under threat
By Mimi Zeiger