St Catharine’s College social hub in Cambridge reimagined by Gort Scott
Gort Scott's design for St Catharine’s College, Cambridge, gives a sensitive facelift to a much loved, bustling campus
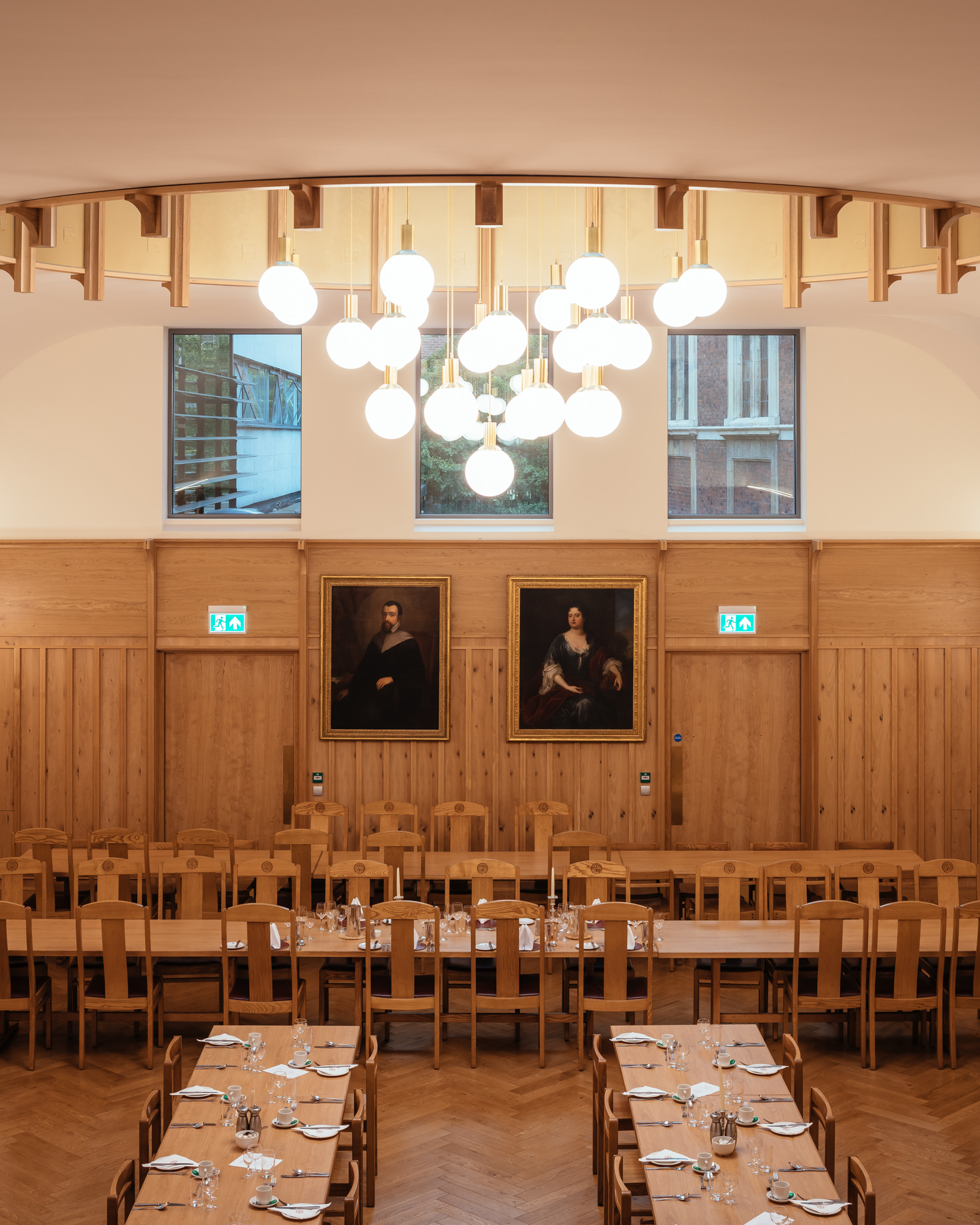
St Catharine’s College, Cambridge, has unveiled its major refresh by London-based studio Gort Scott. The project seeks to create a series of new, social spaces set to become the heart of the campus, weaving together existing areas and giving them a facelift, while ensuring the integrity of the historic fabric of the university's estate (originally founded in 1473) remains intact.
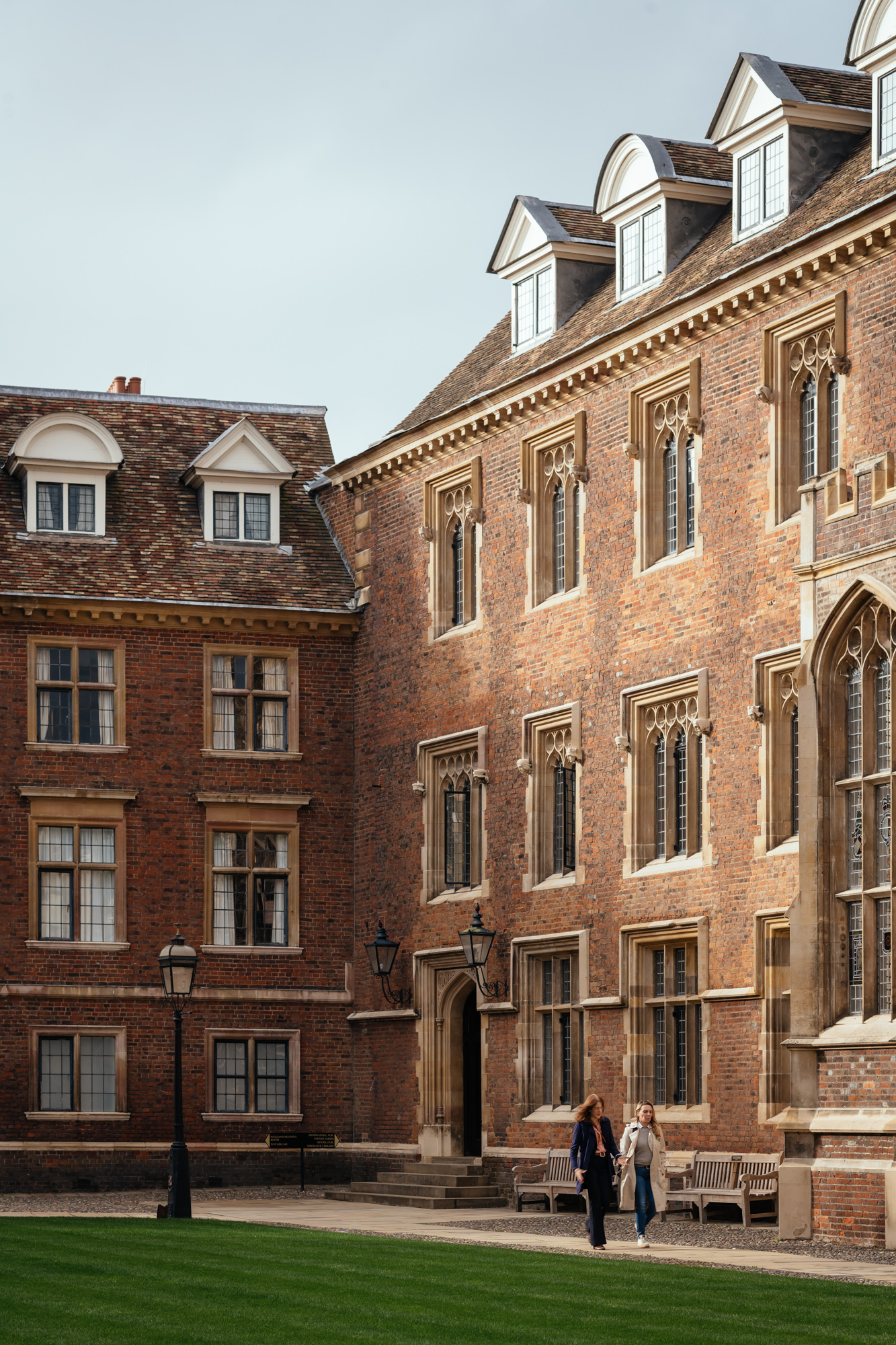
St Catharine’s College, Cambridge by Gort Scott
The architectural reimagining of the communal areas at the college not only offer a fresh, crisp building envelope for the students and faculty; they also were crucial in improving accessibility and circulation across the whole complex. Various additions, extensions and repurposed parts over the years had left the campus with awkward spaces, in need of a strategic overhaul.
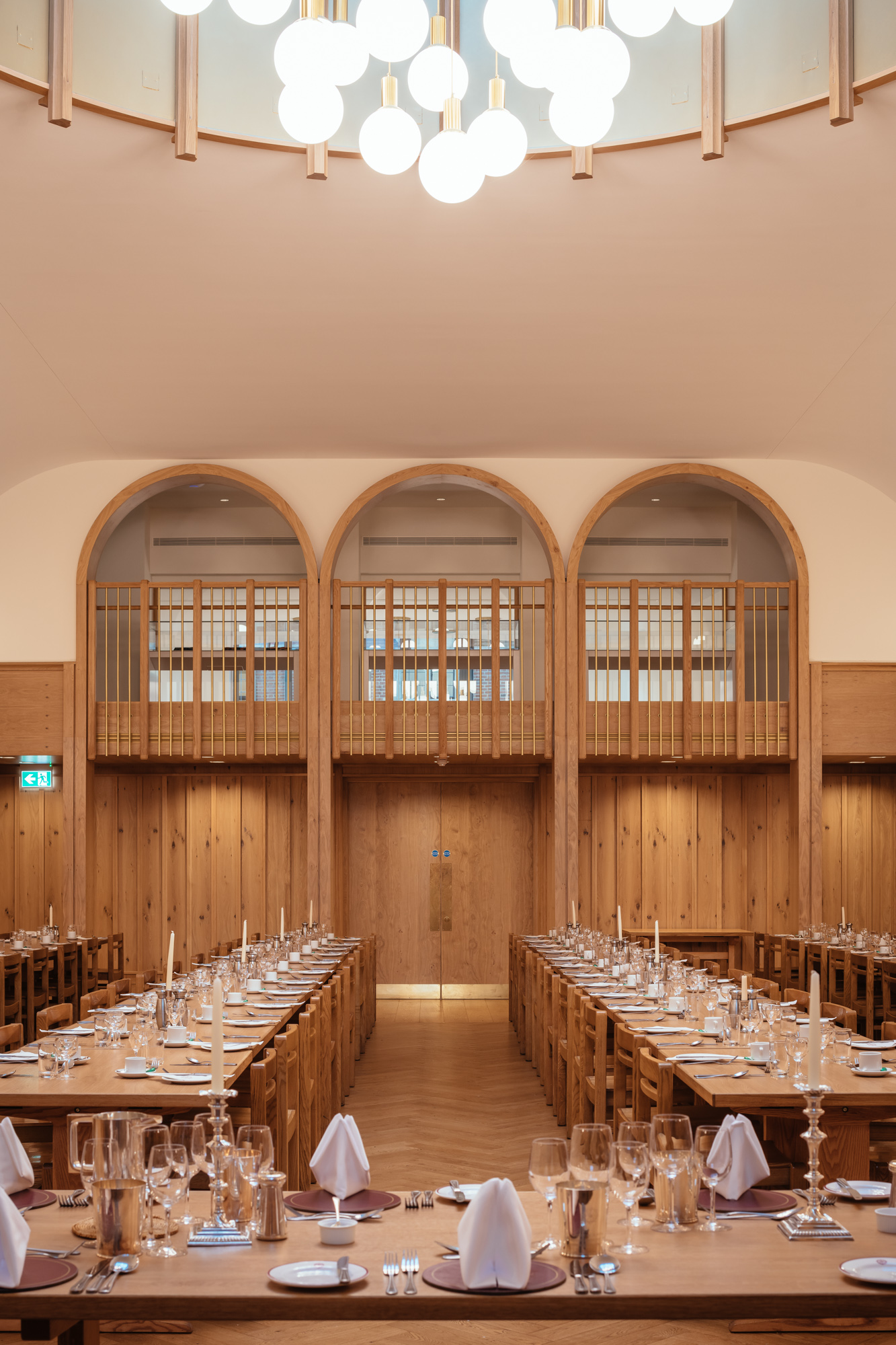
Much of Gort Scott's surgical work on the building fabric involved 'harmonising and connecting'. The affected areas span facilities such as the hall, chapel, libraries, function rooms (including the senior common room), gym, music room, kitchens and busy service areas.
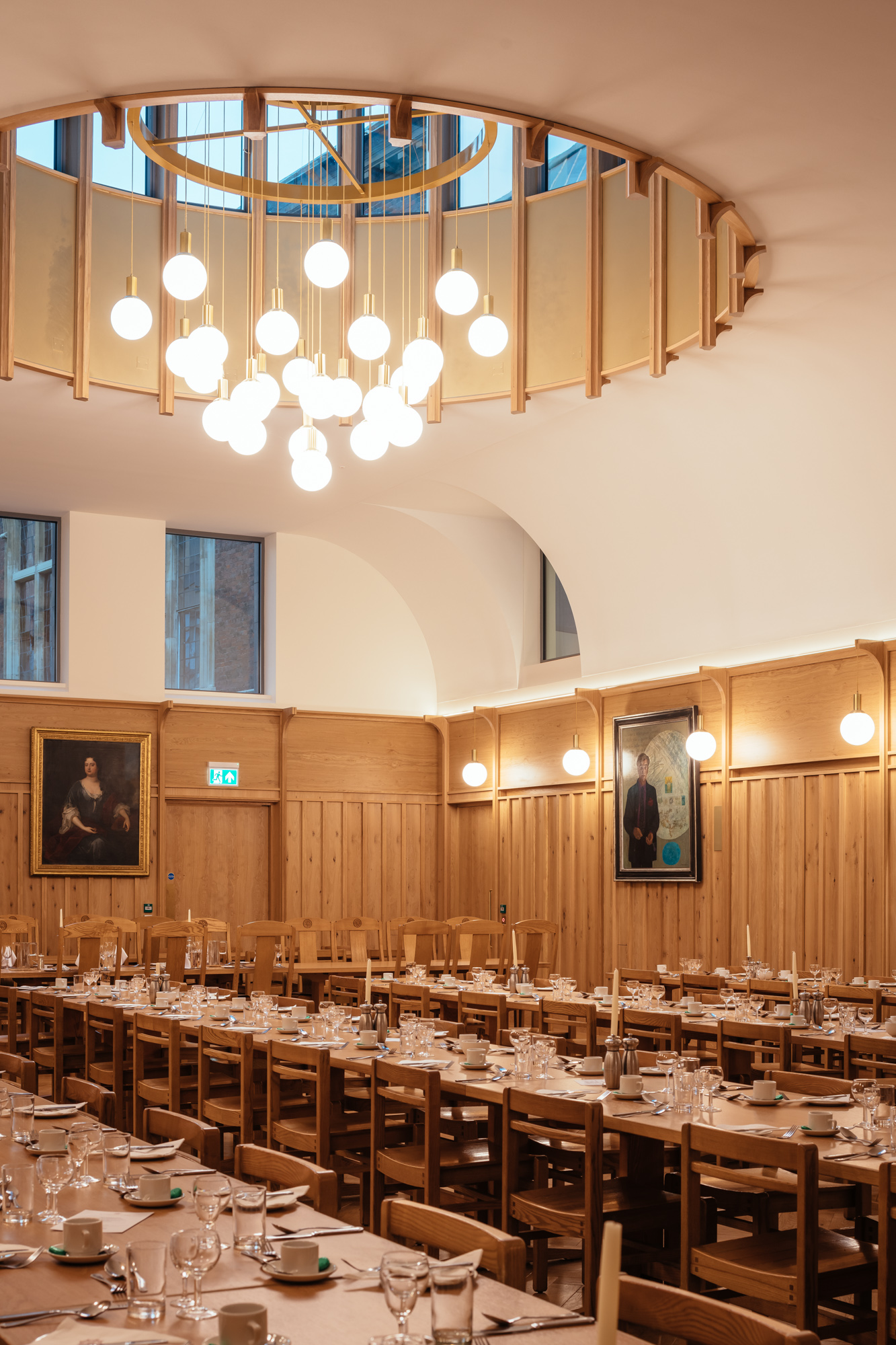
Balancing layers of history and listed structures (including the Grade I-listed Main Court and the ancillary Chapel Court), the architects inserted new elements and interiors, creating a new hall with warm wood panelling and a sculptural feature chandelier, as well as a new gallery, and a rethought network of connecting spaces throughout. Gort Scott collaborated with heritage specialist Marcus Beale Architects on the period parts of the project.
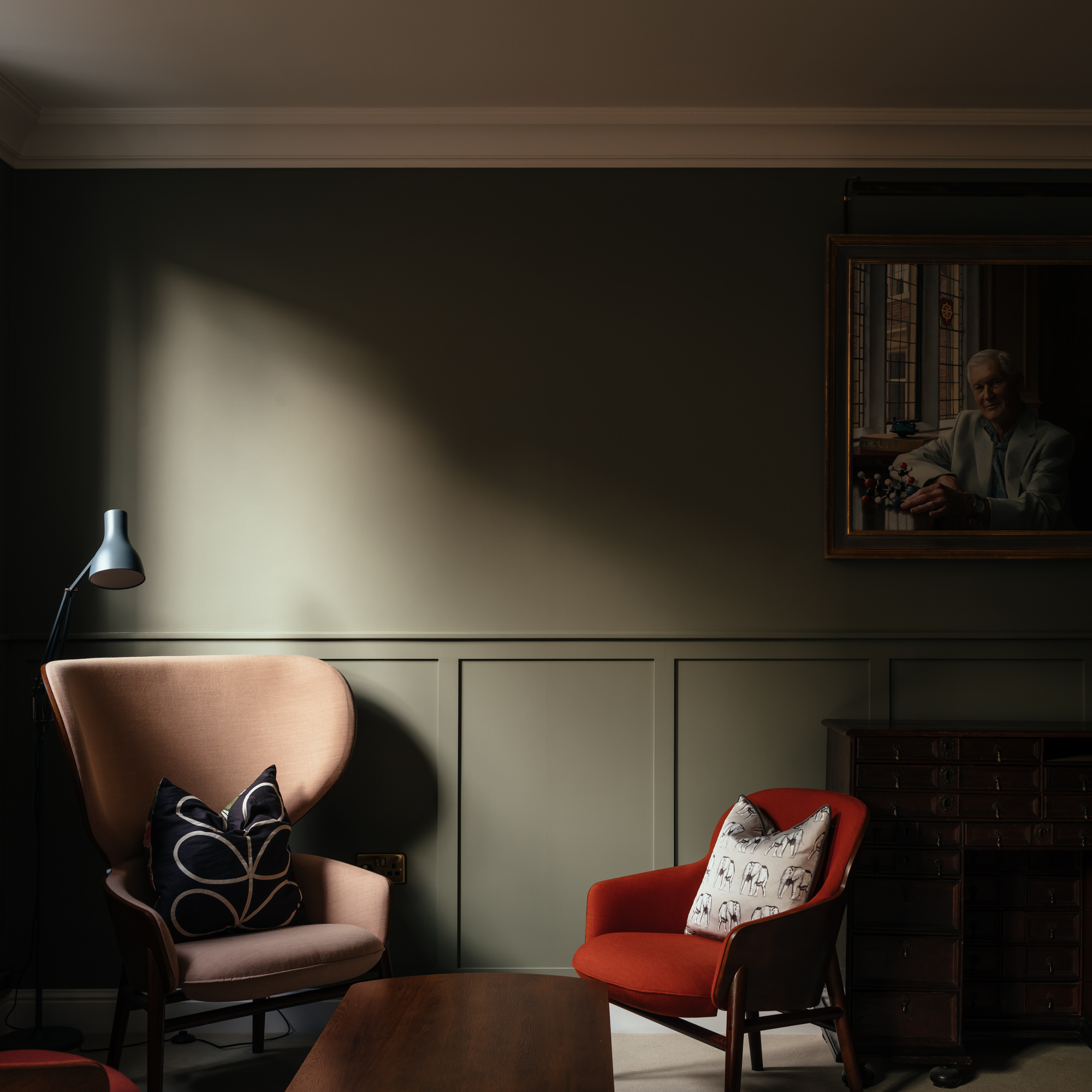
'We’re thrilled that St Catharine’s College is pleased with the way the reconfigured central spaces have enhanced the life of the College – with the reimagined hall as its centrepiece. It is great to walk around and see how the completed project has also been transformative for accessibility and inclusion. Old and new parts of the college are now connected as never before through careful placement of a lift and staircase in a new, light-filled atrium and garden room,' said Jay Gort, director at Gort Scott.
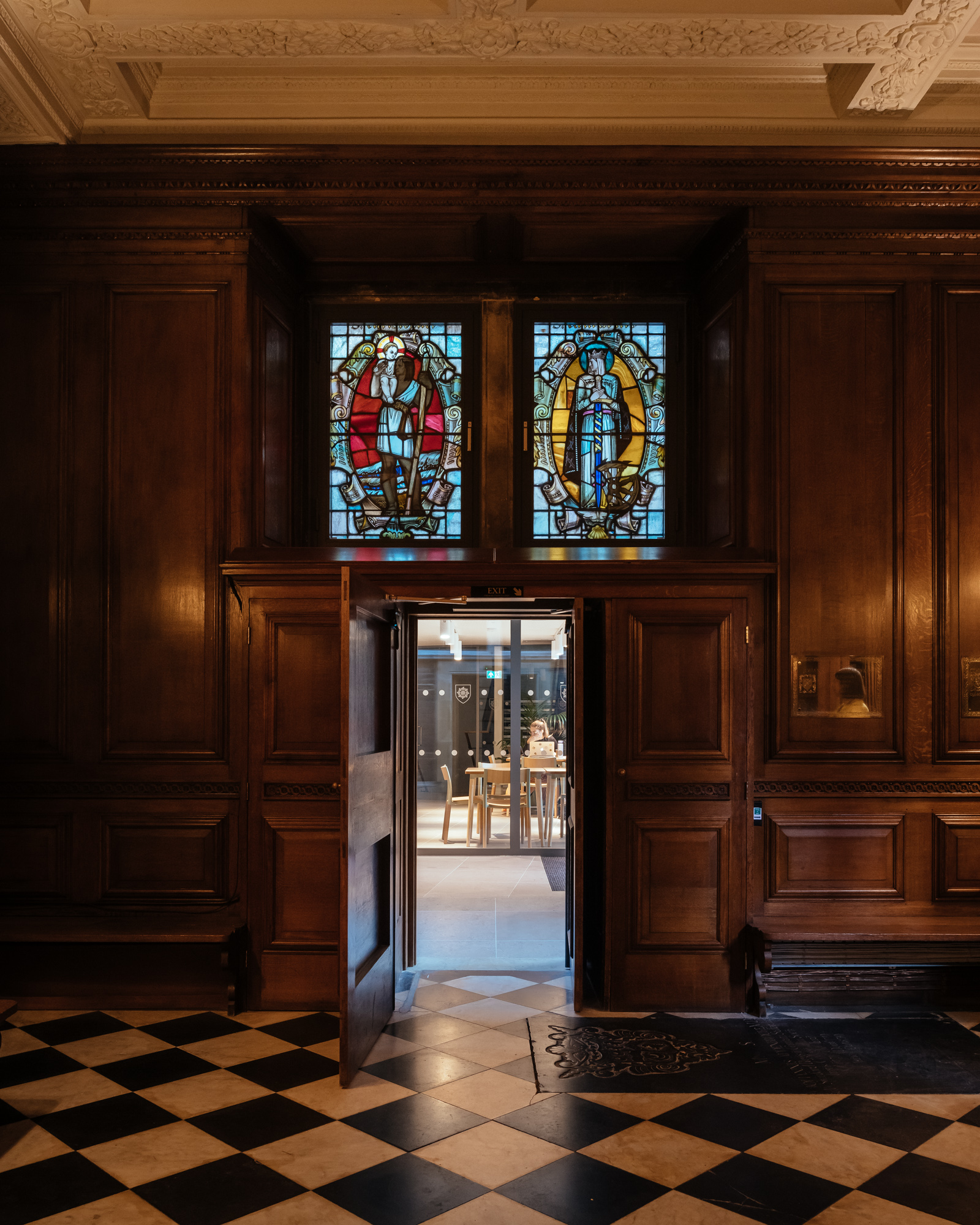
Wallpaper* Newsletter
Receive our daily digest of inspiration, escapism and design stories from around the world direct to your inbox.
Ellie Stathaki is the Architecture & Environment Director at Wallpaper*. She trained as an architect at the Aristotle University of Thessaloniki in Greece and studied architectural history at the Bartlett in London. Now an established journalist, she has been a member of the Wallpaper* team since 2006, visiting buildings across the globe and interviewing leading architects such as Tadao Ando and Rem Koolhaas. Ellie has also taken part in judging panels, moderated events, curated shows and contributed in books, such as The Contemporary House (Thames & Hudson, 2018), Glenn Sestig Architecture Diary (2020) and House London (2022).
-
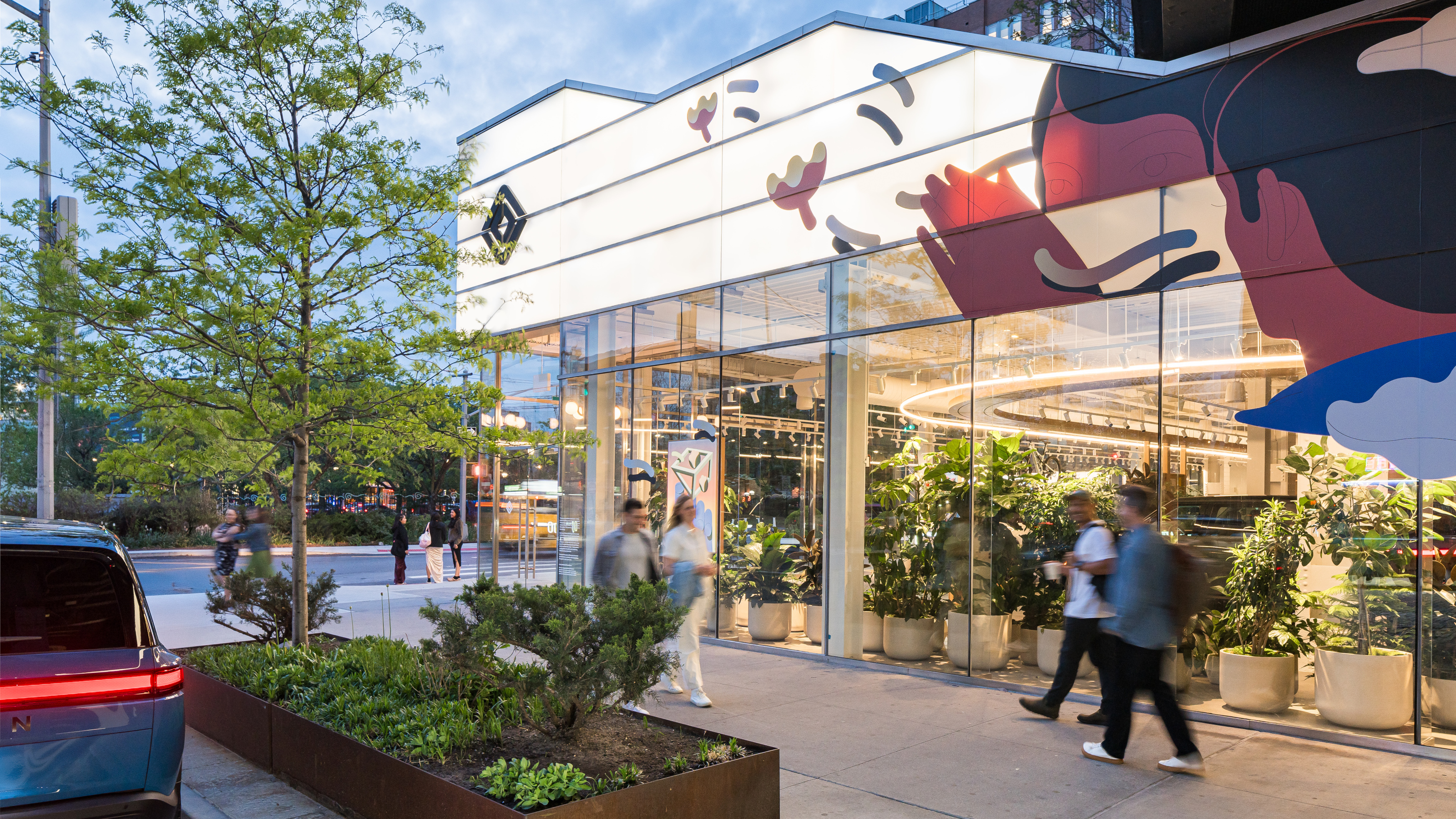 EV maker Rivian creates its first Concept Experience in New York’s Meatpacking District
EV maker Rivian creates its first Concept Experience in New York’s Meatpacking DistrictUnder the High Line, in the heart of one of New York’s most famous neighbourhoods is the Rivian Concept Experience, a showroom designed to surprise and delight both long-term aficionados and total newcomers to the brand
-
 How to use AI in architecture? A practical guide with Tim Fu
How to use AI in architecture? A practical guide with Tim FuArchitect Tim Fu, an early AI adopter who regularly uses these new technologies in his practice, offers his advice
-
 The largest posthumous survey of Helen Frankenthaler puts her in the frame with Pollock and Rothko
The largest posthumous survey of Helen Frankenthaler puts her in the frame with Pollock and RothkoGuggenheim Bilbao hosts 'Painting Without Rules', a major exhibition of soak-stain innovator Helen Frankenthaler’s paintings that also includes Pollock and Rothko
-
 Wild sauna, anyone? The ultimate guide to exploring deep heat in the UK outdoors
Wild sauna, anyone? The ultimate guide to exploring deep heat in the UK outdoors‘Wild Sauna’, a new book exploring the finest outdoor establishments for the ultimate deep-heat experience in the UK, has hit the shelves; we find out more about the growing trend
-
 A new London house delights in robust brutalist detailing and diffused light
A new London house delights in robust brutalist detailing and diffused lightLondon's House in a Walled Garden by Henley Halebrown was designed to dovetail in its historic context
-
 A Sussex beach house boldly reimagines its seaside typology
A Sussex beach house boldly reimagines its seaside typologyA bold and uncompromising Sussex beach house reconfigures the vernacular to maximise coastal views but maintain privacy
-
 This 19th-century Hampstead house has a raw concrete staircase at its heart
This 19th-century Hampstead house has a raw concrete staircase at its heartThis Hampstead house, designed by Pinzauer and titled Maresfield Gardens, is a London home blending new design and traditional details
-
 An octogenarian’s north London home is bold with utilitarian authenticity
An octogenarian’s north London home is bold with utilitarian authenticityWoodbury residence is a north London home by Of Architecture, inspired by 20th-century design and rooted in functionality
-
 What is DeafSpace and how can it enhance architecture for everyone?
What is DeafSpace and how can it enhance architecture for everyone?DeafSpace learnings can help create profoundly sense-centric architecture; why shouldn't groundbreaking designs also be inclusive?
-
 The dream of the flat-pack home continues with this elegant modular cabin design from Koto
The dream of the flat-pack home continues with this elegant modular cabin design from KotoThe Niwa modular cabin series by UK-based Koto architects offers a range of elegant retreats, designed for easy installation and a variety of uses
-
 Are Derwent London's new lounges the future of workspace?
Are Derwent London's new lounges the future of workspace?Property developer Derwent London’s new lounges – created for tenants of its offices – work harder to promote community and connection for their users