St Catharine’s College social hub in Cambridge reimagined by Gort Scott
Gort Scott's design for St Catharine’s College, Cambridge, gives a sensitive facelift to a much loved, bustling campus
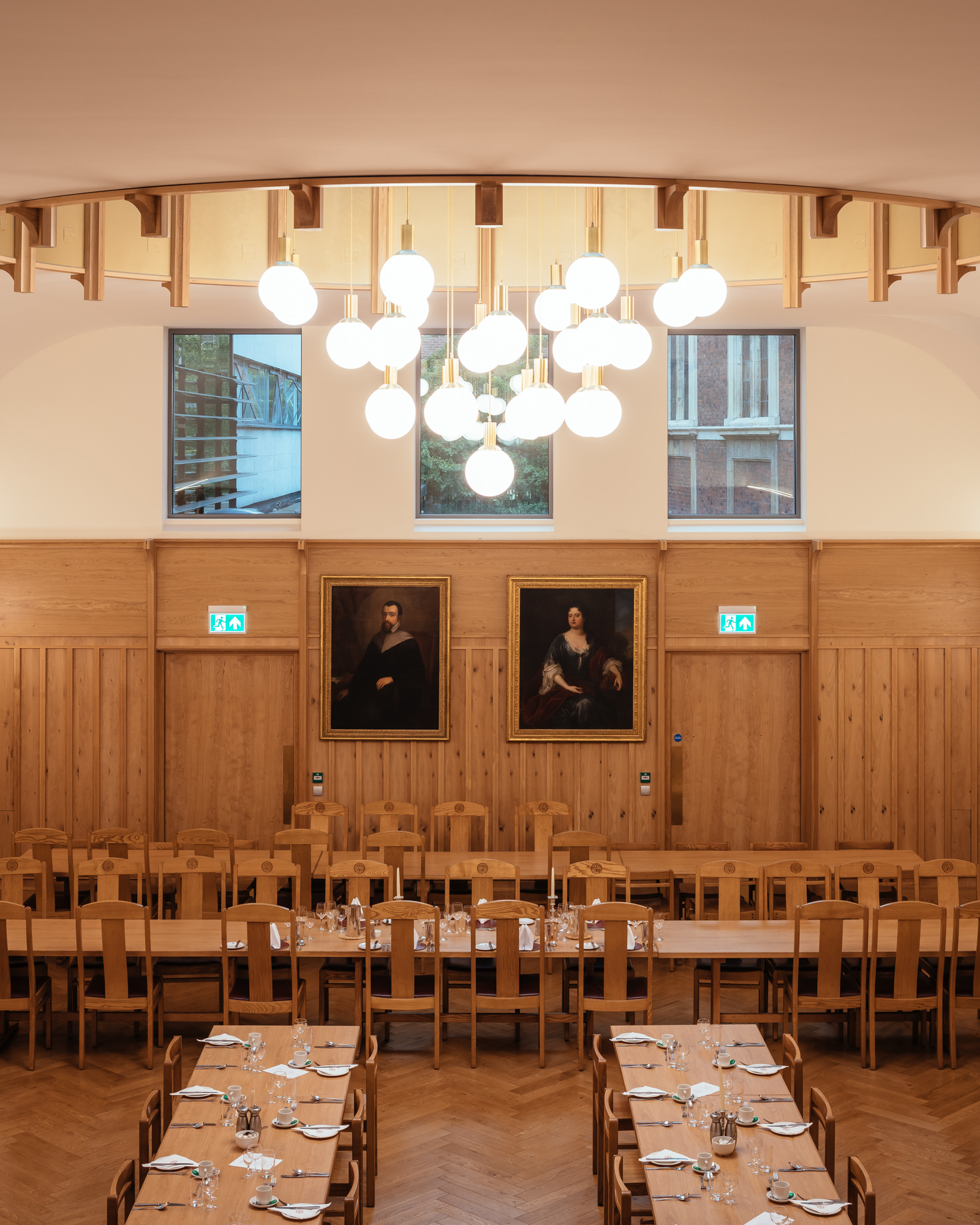
St Catharine’s College, Cambridge, has unveiled its major refresh by London-based studio Gort Scott. The project seeks to create a series of new, social spaces set to become the heart of the campus, weaving together existing areas and giving them a facelift, while ensuring the integrity of the historic fabric of the university's estate (originally founded in 1473) remains intact.
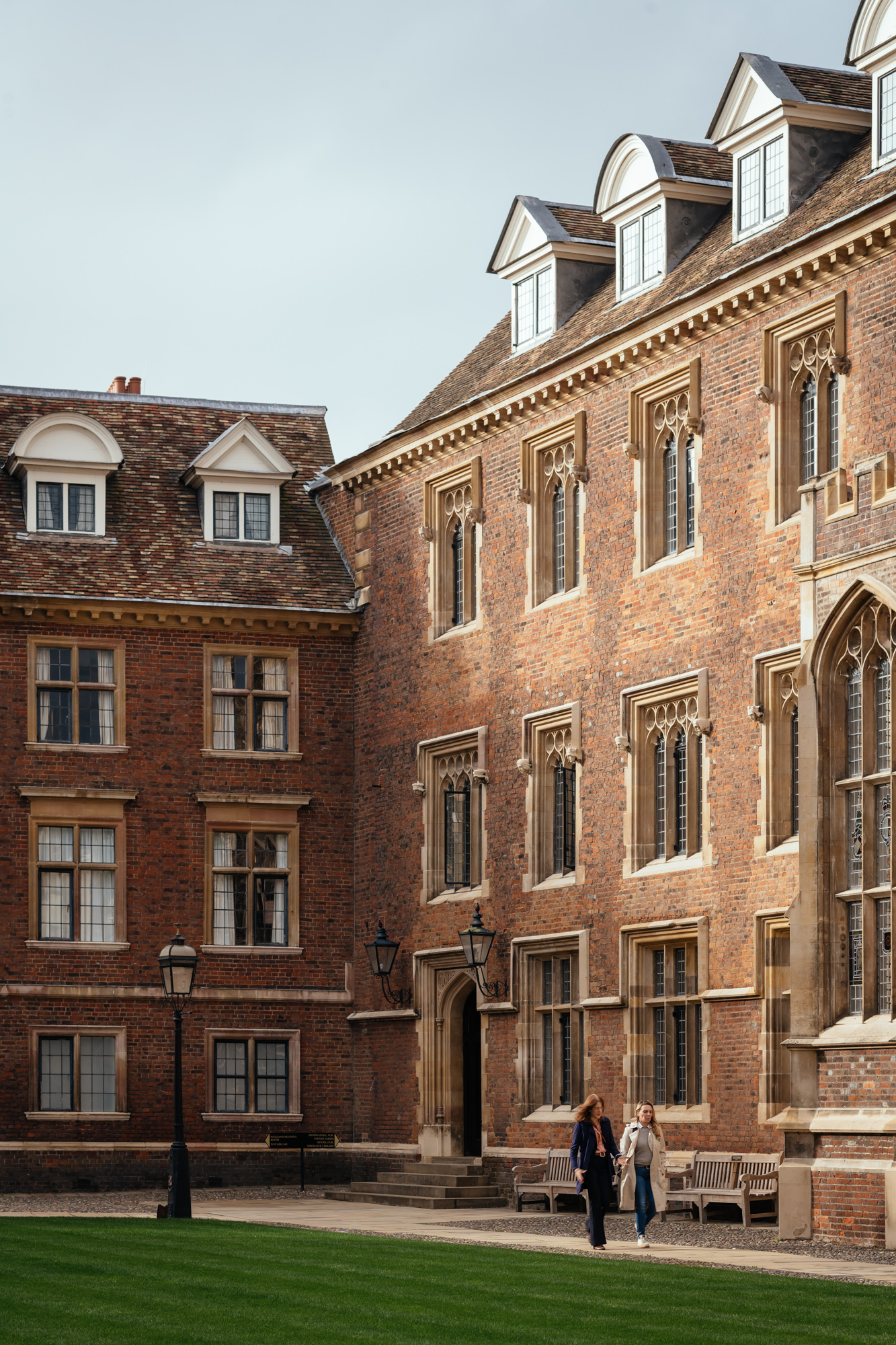
St Catharine’s College, Cambridge by Gort Scott
The architectural reimagining of the communal areas at the college not only offer a fresh, crisp building envelope for the students and faculty; they also were crucial in improving accessibility and circulation across the whole complex. Various additions, extensions and repurposed parts over the years had left the campus with awkward spaces, in need of a strategic overhaul.
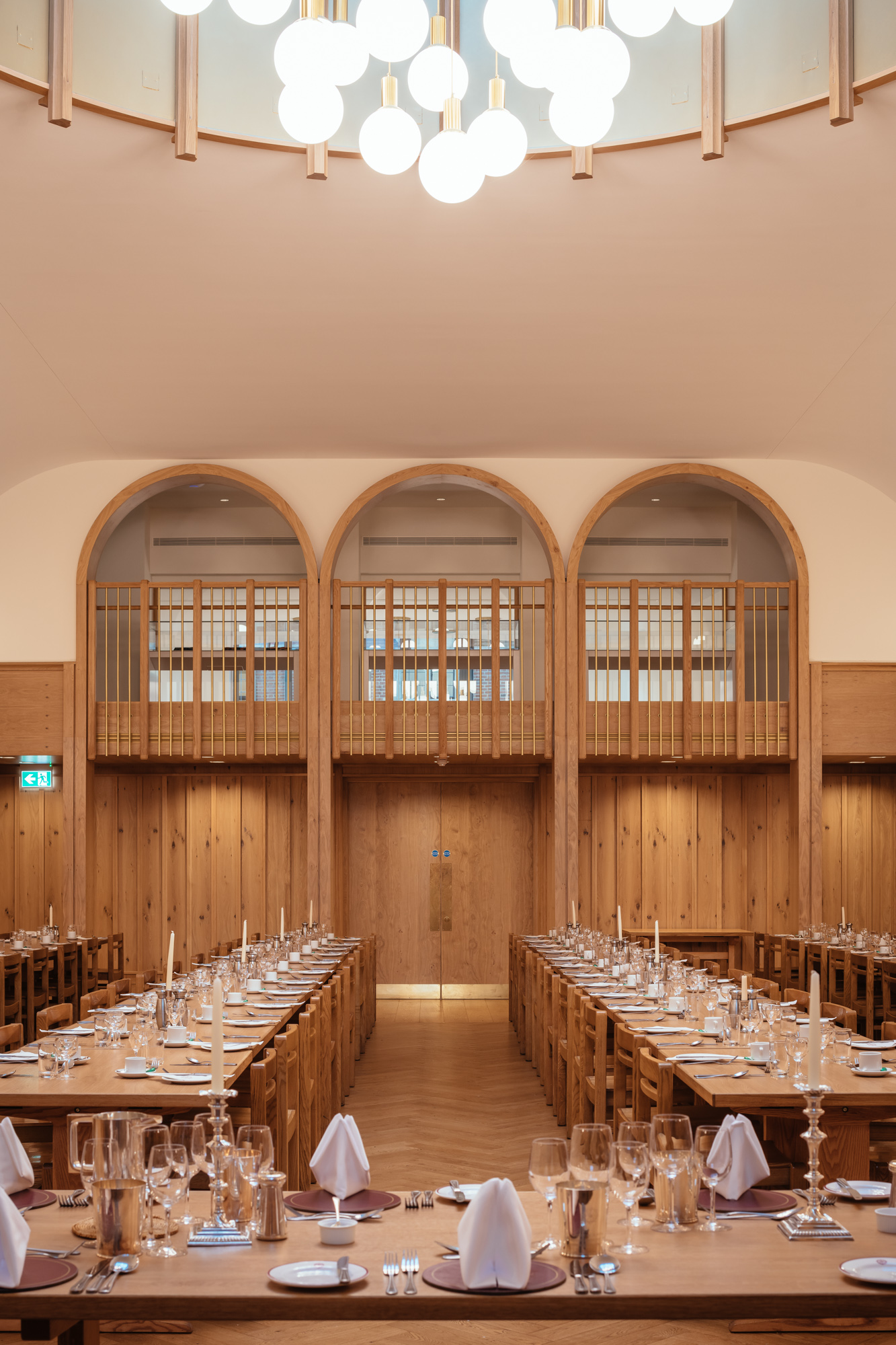
Much of Gort Scott's surgical work on the building fabric involved 'harmonising and connecting'. The affected areas span facilities such as the hall, chapel, libraries, function rooms (including the senior common room), gym, music room, kitchens and busy service areas.
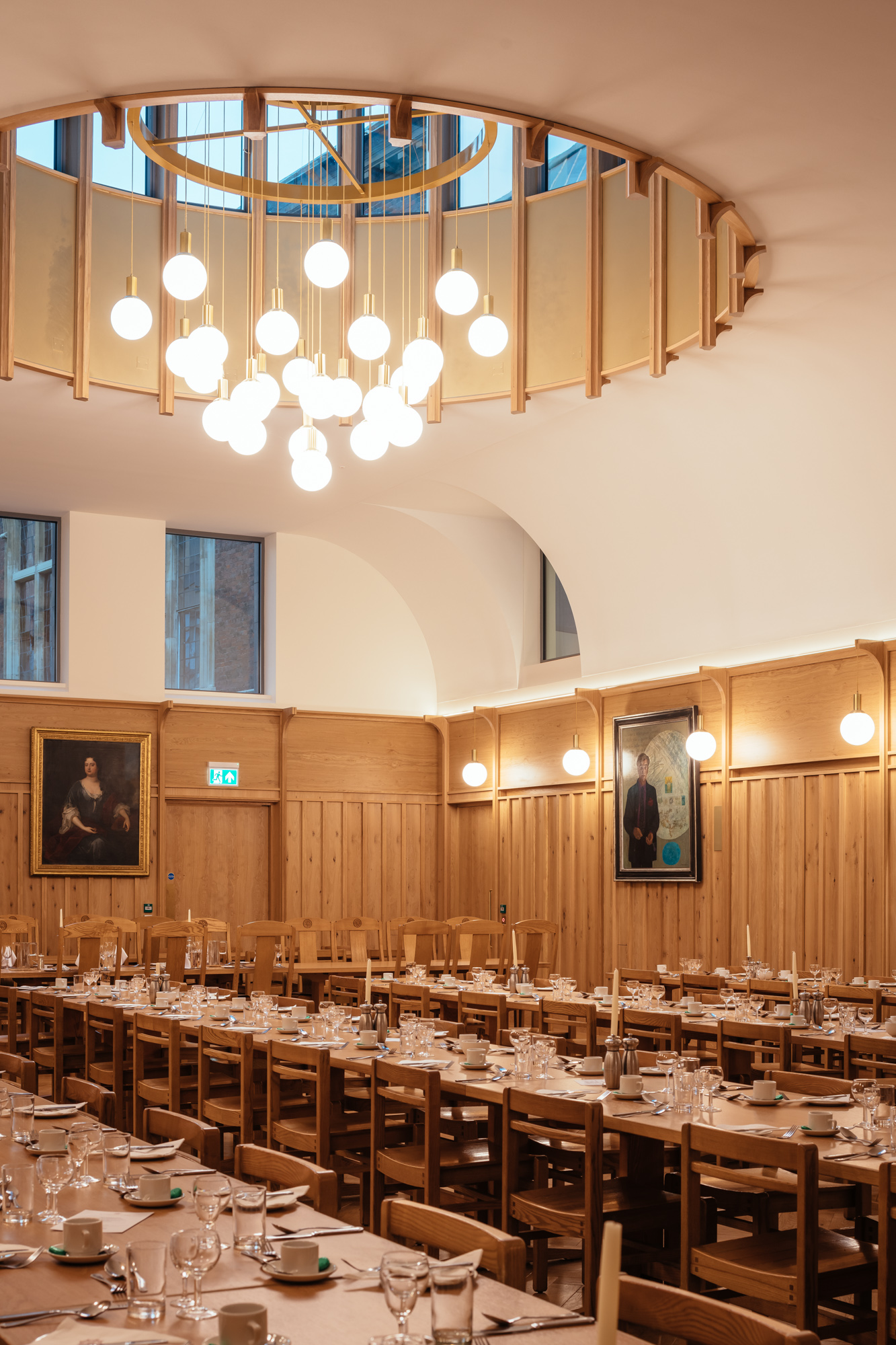
Balancing layers of history and listed structures (including the Grade I-listed Main Court and the ancillary Chapel Court), the architects inserted new elements and interiors, creating a new hall with warm wood panelling and a sculptural feature chandelier, as well as a new gallery, and a rethought network of connecting spaces throughout. Gort Scott collaborated with heritage specialist Marcus Beale Architects on the period parts of the project.
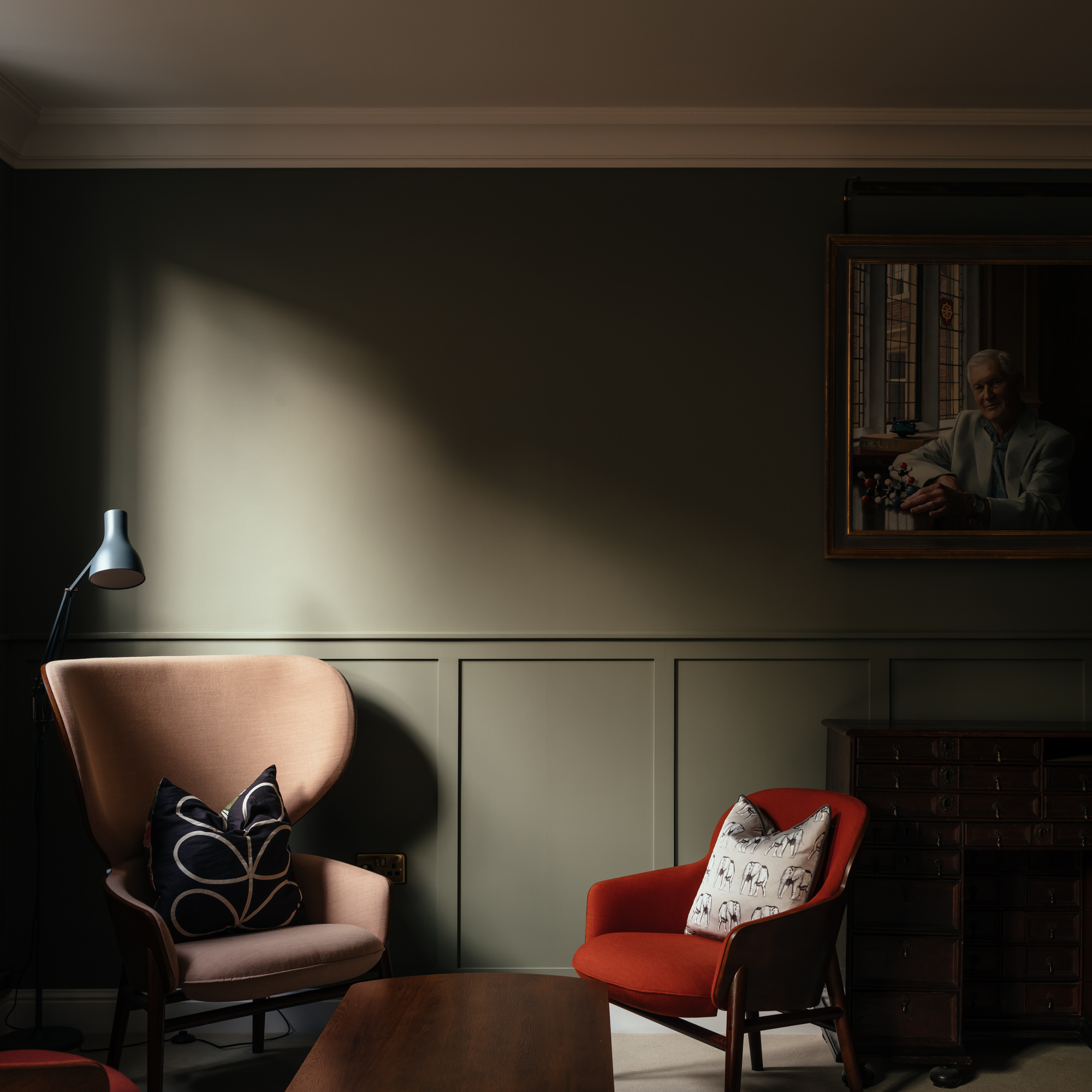
'We’re thrilled that St Catharine’s College is pleased with the way the reconfigured central spaces have enhanced the life of the College – with the reimagined hall as its centrepiece. It is great to walk around and see how the completed project has also been transformative for accessibility and inclusion. Old and new parts of the college are now connected as never before through careful placement of a lift and staircase in a new, light-filled atrium and garden room,' said Jay Gort, director at Gort Scott.
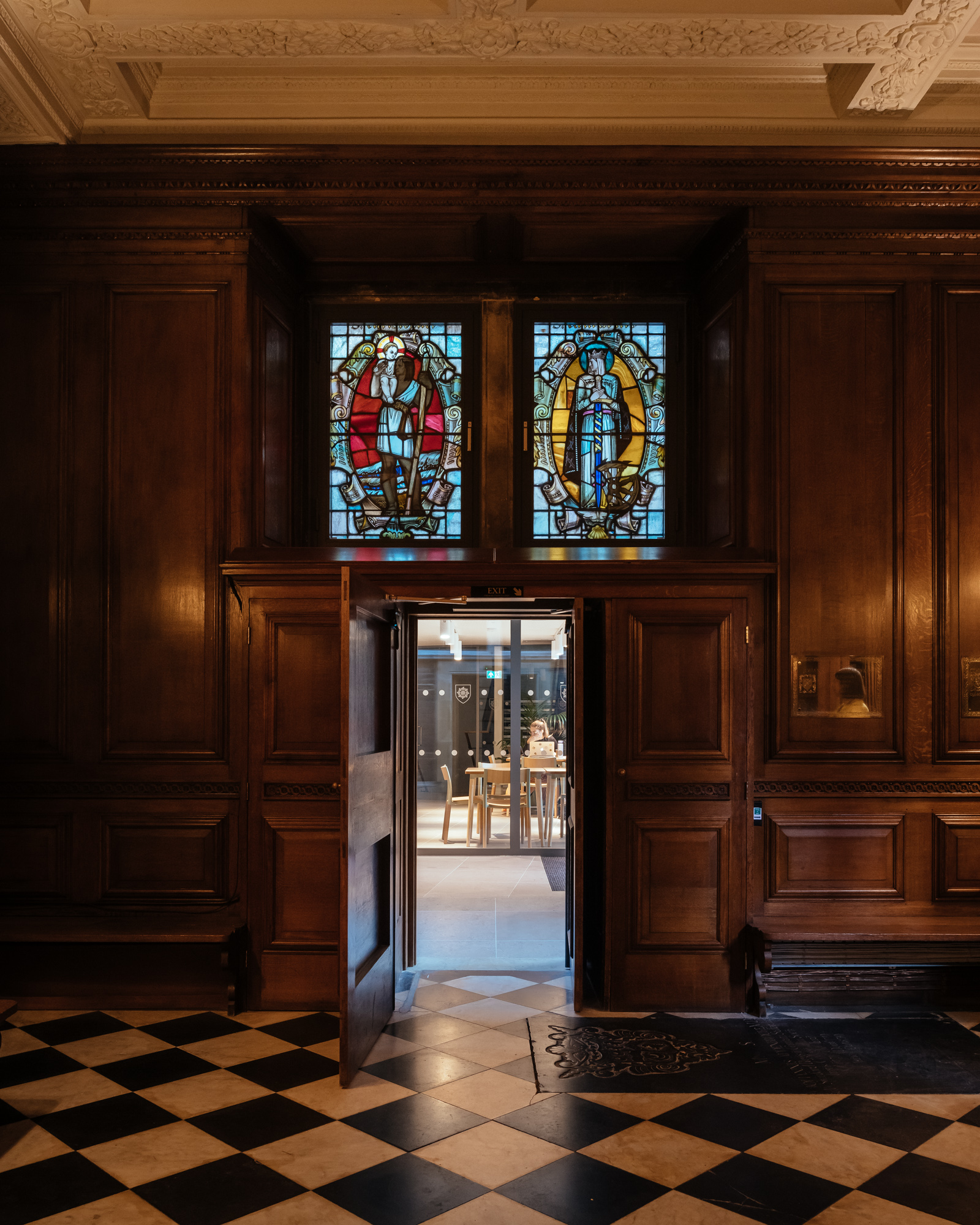
Receive our daily digest of inspiration, escapism and design stories from around the world direct to your inbox.
Ellie Stathaki is the Architecture & Environment Director at Wallpaper*. She trained as an architect at the Aristotle University of Thessaloniki in Greece and studied architectural history at the Bartlett in London. Now an established journalist, she has been a member of the Wallpaper* team since 2006, visiting buildings across the globe and interviewing leading architects such as Tadao Ando and Rem Koolhaas. Ellie has also taken part in judging panels, moderated events, curated shows and contributed in books, such as The Contemporary House (Thames & Hudson, 2018), Glenn Sestig Architecture Diary (2020) and House London (2022).
-
 Click to buy: how will we buy watches in 2026?
Click to buy: how will we buy watches in 2026?Time was when a watch was bought only in a shop - the trying on was all part of the 'white glove' sales experience. But can the watch industry really put off the digital world any longer?
-
 Don't miss these art exhibitions to see in January
Don't miss these art exhibitions to see in JanuaryStart the year with an inspiring dose of culture - here are the best things to see in January
-
 Unmissable fashion exhibitions to add to your calendar in 2026
Unmissable fashion exhibitions to add to your calendar in 2026From a trip back to the 1990s at Tate Britain to retrospectives on Schiaparelli, Madame Grès and Vivienne Westwood, 2026 looks set to continue the renaissance of the fashion exhibition
-
 This curved brick home by Flawk blends quiet sophistication and playful details
This curved brick home by Flawk blends quiet sophistication and playful detailsDistilling developer Flawk’s belief that architecture can be joyful, precise and human, Runda brings a curving, sculptural form to a quiet corner of north London
-
 A compact Scottish home is a 'sunny place,' nestled into its thriving orchard setting
A compact Scottish home is a 'sunny place,' nestled into its thriving orchard settingGrianan (Gaelic for 'sunny place') is a single-storey Scottish home by Cameron Webster Architects set in rural Stirlingshire
-
 Porthmadog House mines the rich seam of Wales’ industrial past at the Dwyryd estuary
Porthmadog House mines the rich seam of Wales’ industrial past at the Dwyryd estuaryStröm Architects’ Porthmadog House, a slate and Corten steel seaside retreat in north Wales, reinterprets the area’s mining and ironworking heritage
-
 Arbour House is a north London home that lies low but punches high
Arbour House is a north London home that lies low but punches highArbour House by Andrei Saltykov is a low-lying Crouch End home with a striking roof structure that sets it apart
-
 A former agricultural building is transformed into a minimal rural home by Bindloss Dawes
A former agricultural building is transformed into a minimal rural home by Bindloss DawesZero-carbon design meets adaptive re-use in the Tractor Shed, a stripped-back house in a country village by Somerset architects Bindloss Dawes
-
 RIBA House of the Year 2025 is a ‘rare mixture of sensitivity and boldness’
RIBA House of the Year 2025 is a ‘rare mixture of sensitivity and boldness’Topping the list of seven shortlisted homes, Izat Arundell’s Hebridean self-build – named Caochan na Creige – is announced as the RIBA House of the Year 2025
-
 In addition to brutalist buildings, Alison Smithson designed some of the most creative Christmas cards we've seen
In addition to brutalist buildings, Alison Smithson designed some of the most creative Christmas cards we've seenThe architect’s collection of season’s greetings is on show at the Roca London Gallery, just in time for the holidays
-
 In South Wales, a remote coastal farmhouse flaunts its modern revamp, primed for hosting
In South Wales, a remote coastal farmhouse flaunts its modern revamp, primed for hostingA farmhouse perched on the Gower Peninsula, Delfyd Farm reveals its ground-floor refresh by architecture studio Rural Office, which created a cosy home with breathtaking views