Standardise this: school gets Tectoniques and Adelfo Scaranello makeover
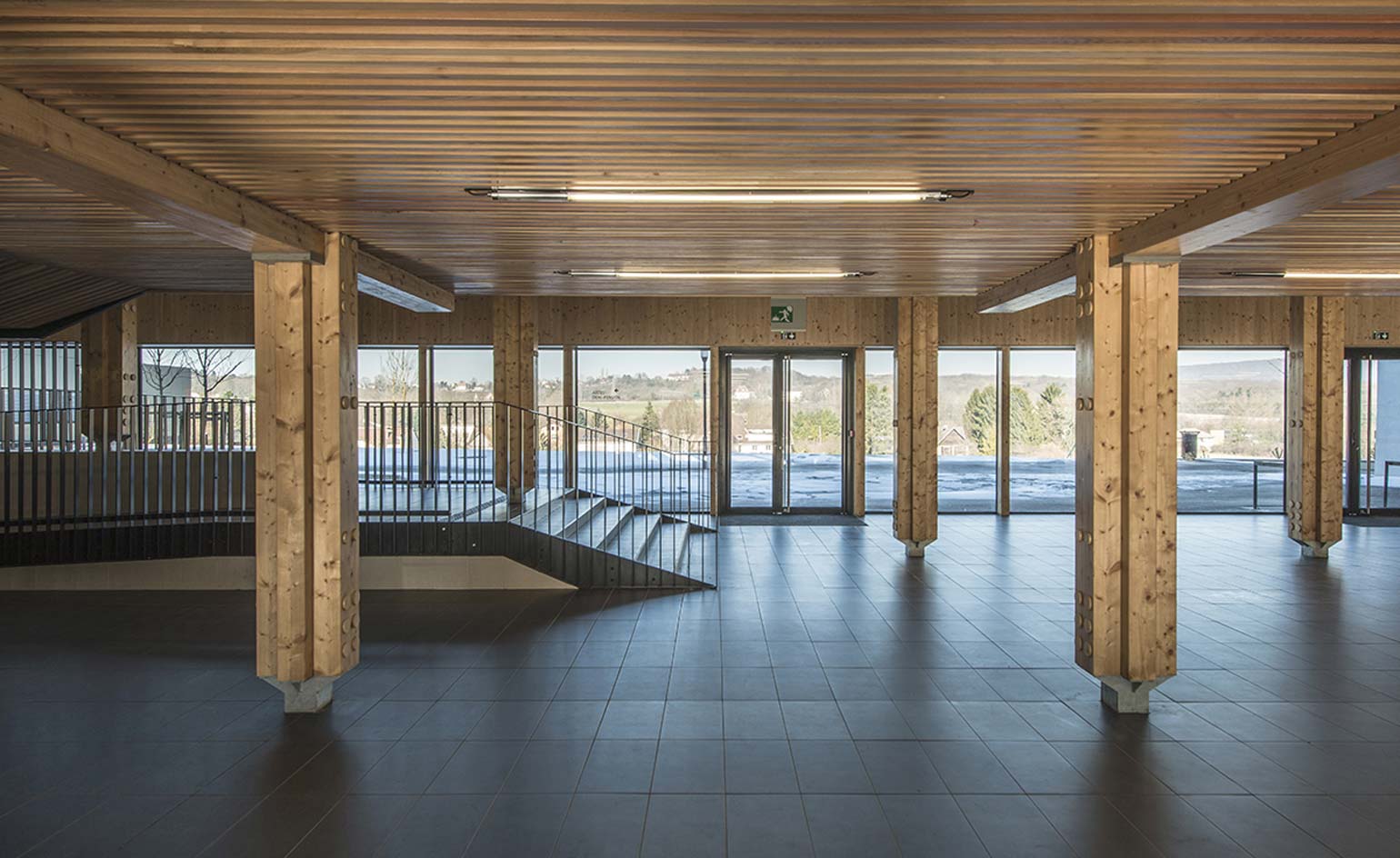
Built in 1971, the Proudhon Secondary School – located in Palente district, to the north of Besançon in eastern France – was a typical example of the standardised architecture first devised in the 1960s, built out of necessity due to mass urbanisation. In need of an extreme makeover, the architectural practices Tectoniques and Adelfo Scaranello took on the challenge of renovating the school.
The constraints of working on an occupied site meant that the phasing of the project was particularly complex. The project needed to be broken down into stages so as to not disrupt the pupils’ lessons while it was under construction. With demolition work being carried out in close proximity to historic buildings, great precision had to be taken during the process.
The new secondary school benefits from a more compact programme and its new architectural style is deliberately neutral and unifying. A playful dialogue is created through the contrast between the new building – which hosts a black and slightly metallic body – and the renovated older site, which is a white, matte block.
The school sits around a large gallery which spans the whole facility and organises the distribution of space. The south-facing urban facade provides spectacular views of the Palente district, while the north affords an aspect of the expansive Chailluz forest, making it a peaceful environment for students to learn in.
According to the architects, important questions needed to be answered during the design phase: ‘What strategy should be adopted when approaching these highly standardised and architecturally dated buildings? And what approach should be taken to ensure they comply with contemporary standards in terms of comfort and sustainability?’ In line with Tectoniques' strong belief that a design’s carbon footprint is the architect’s responsibility, the school uses passive components to give an efficient energy performance and minimise the impact of technical structures and systems, helping pave the way to a sustainable future.
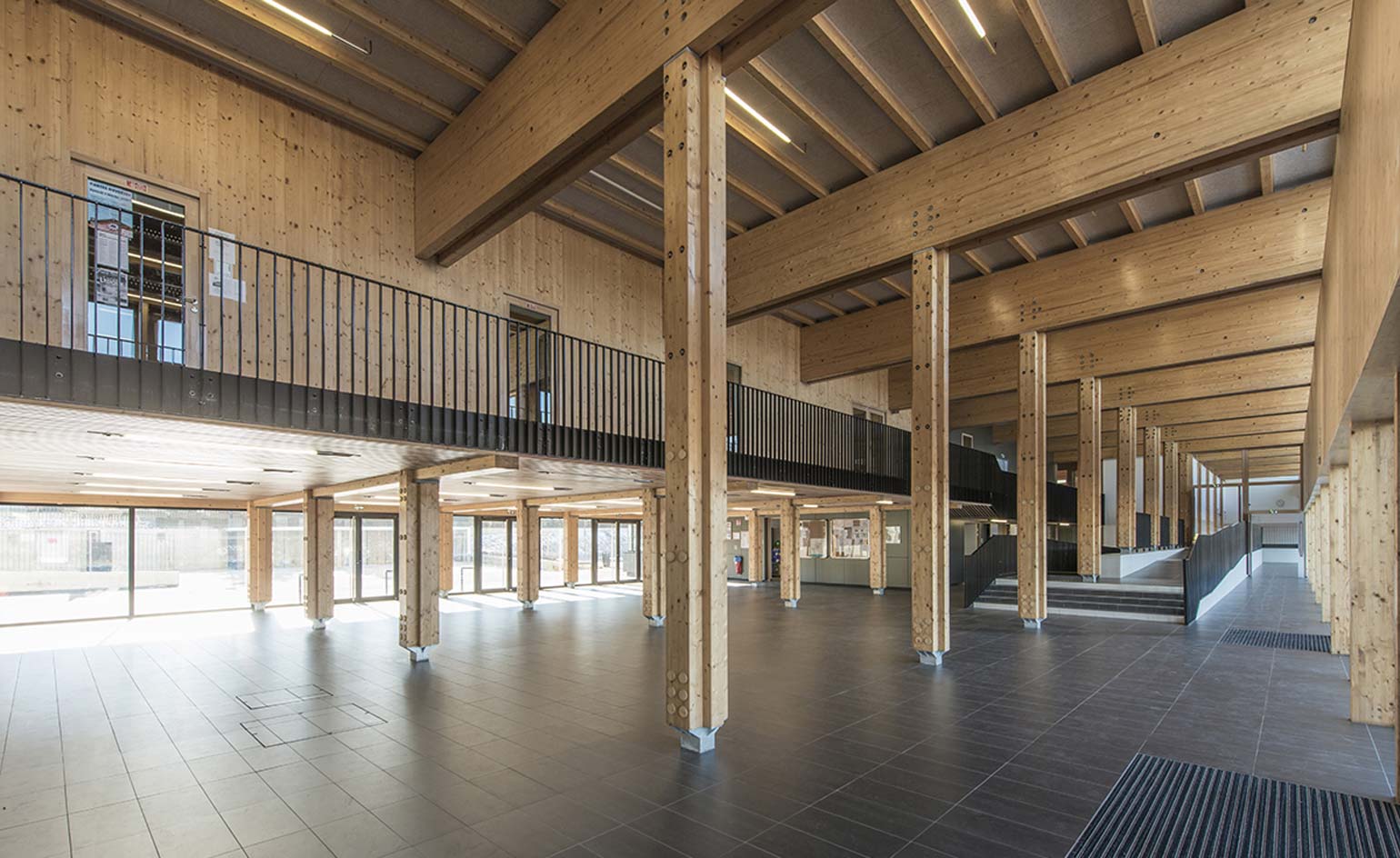
The aim of the renovation work was to provide a more peaceful learning environment
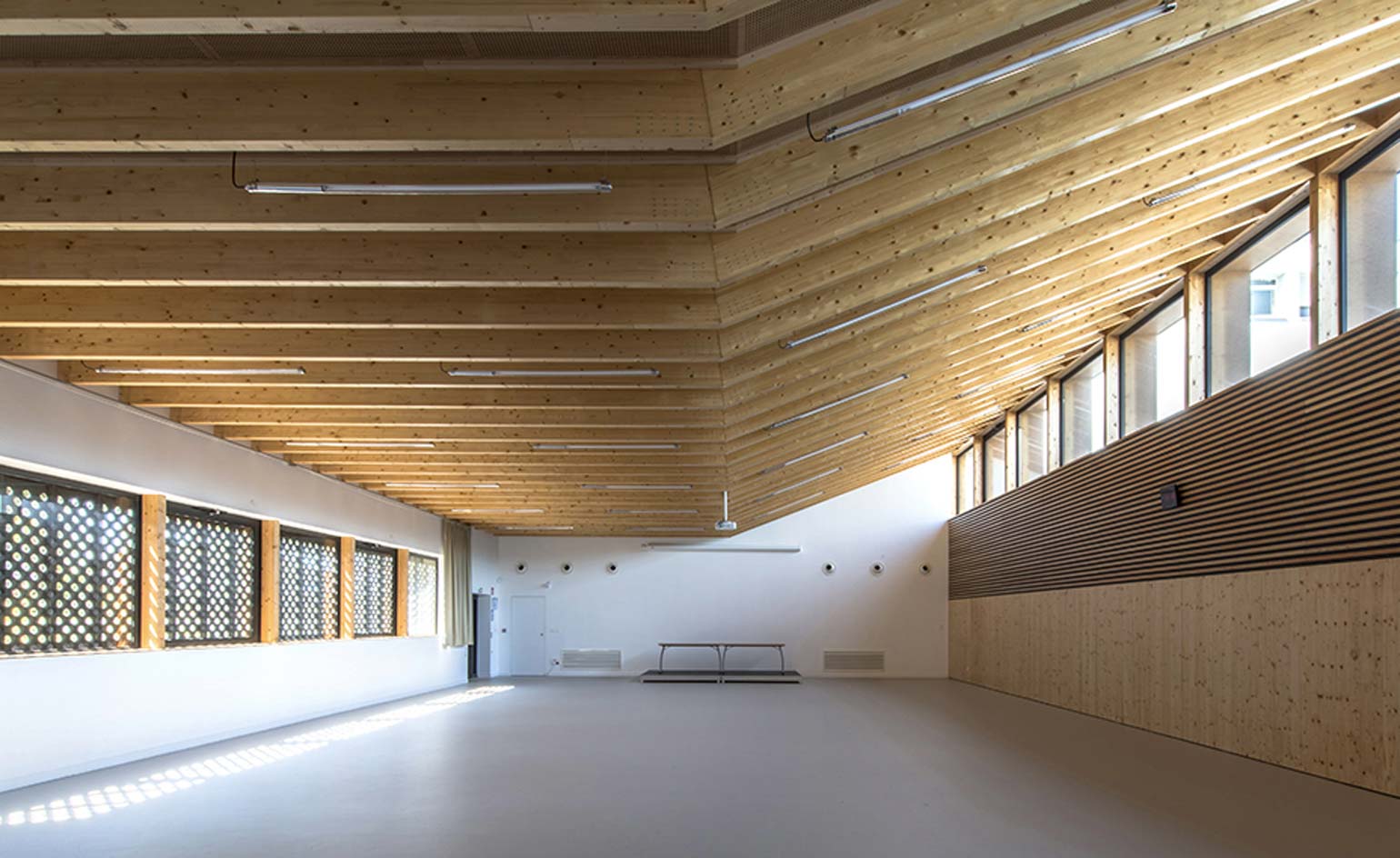
The interior colour palette is neutral, with white walls and exposed wooden beams
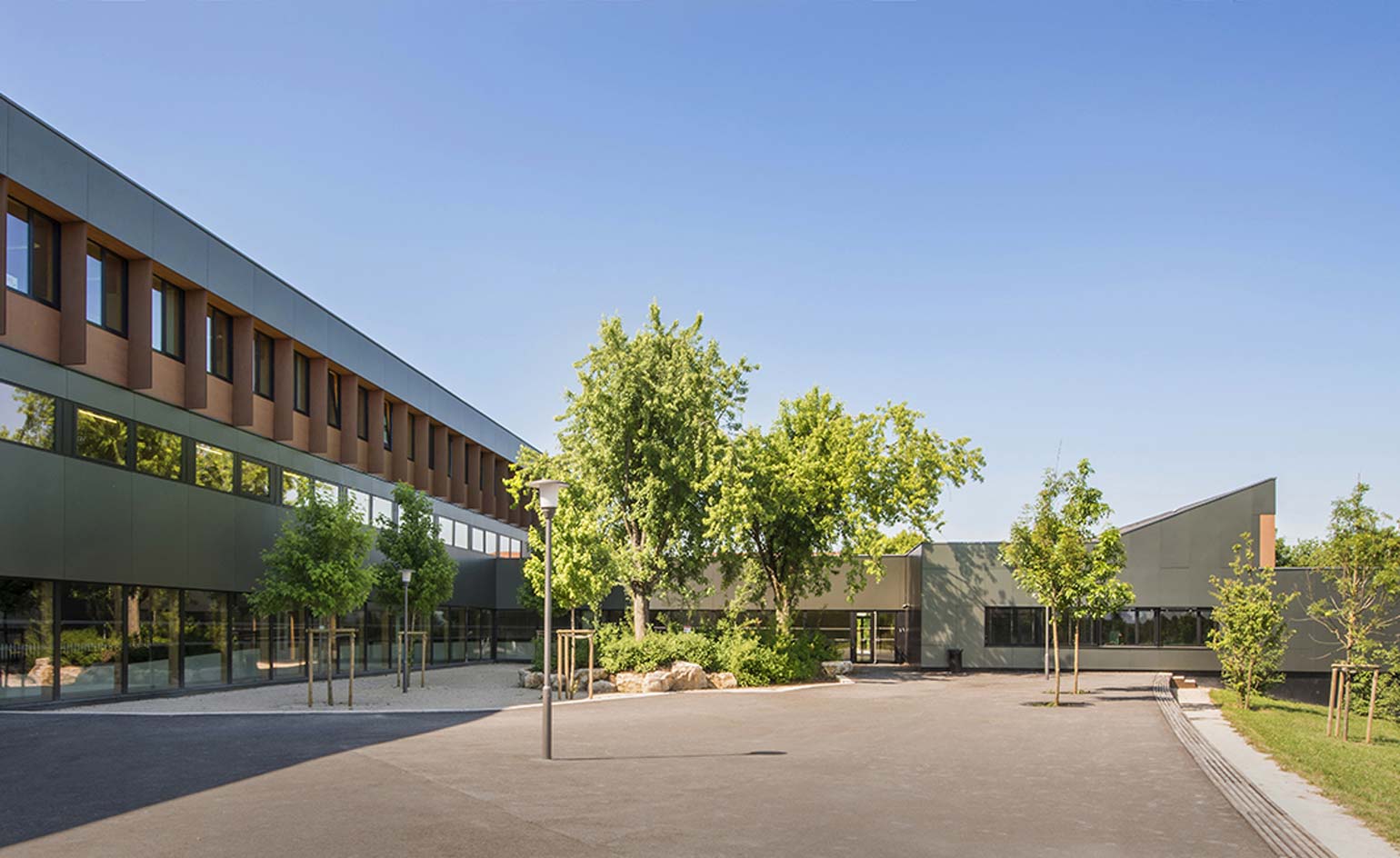
The construction process had to be split into phases so as to not disrupt the ongoing classes
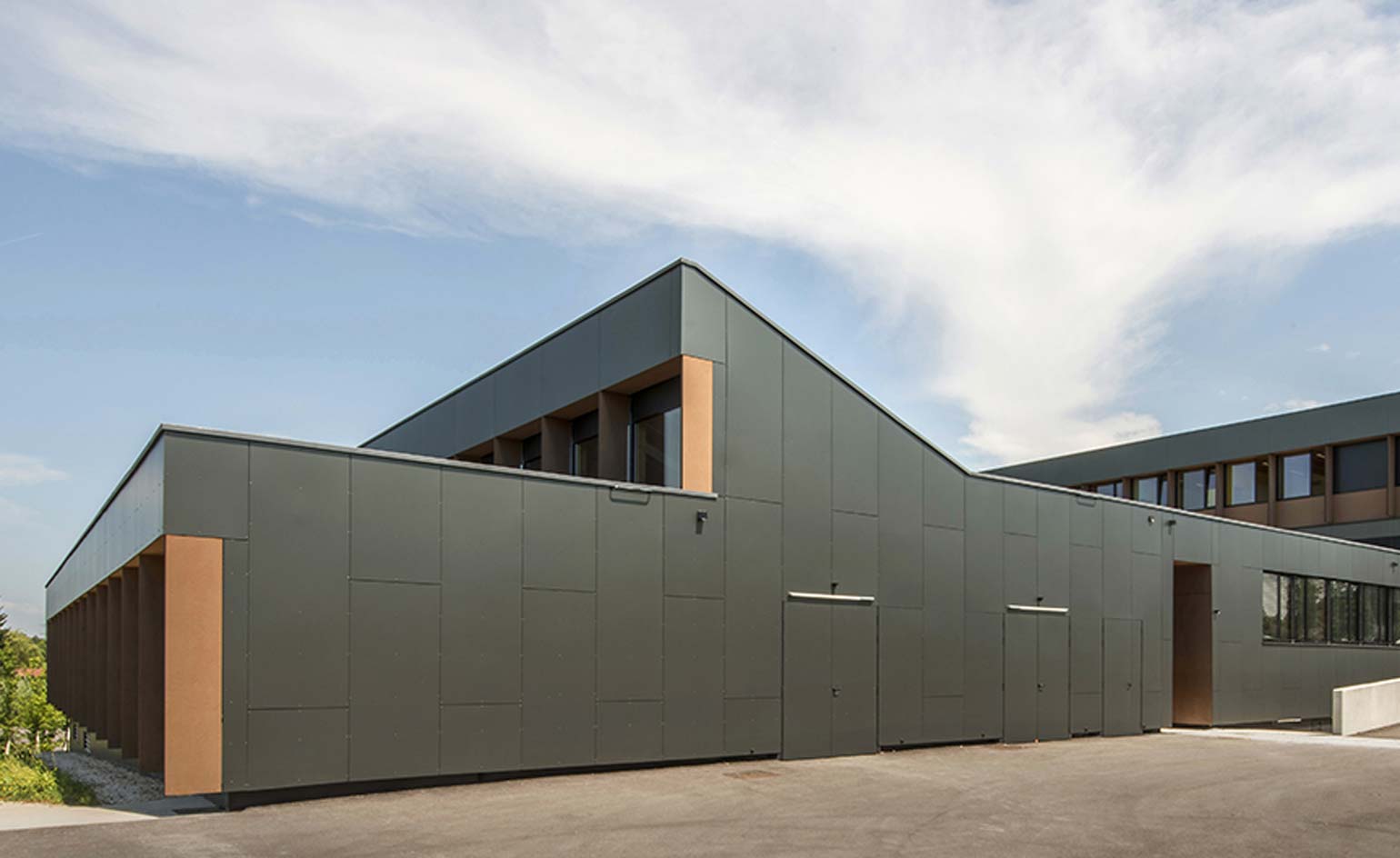
The external facade of the Proudhon school building
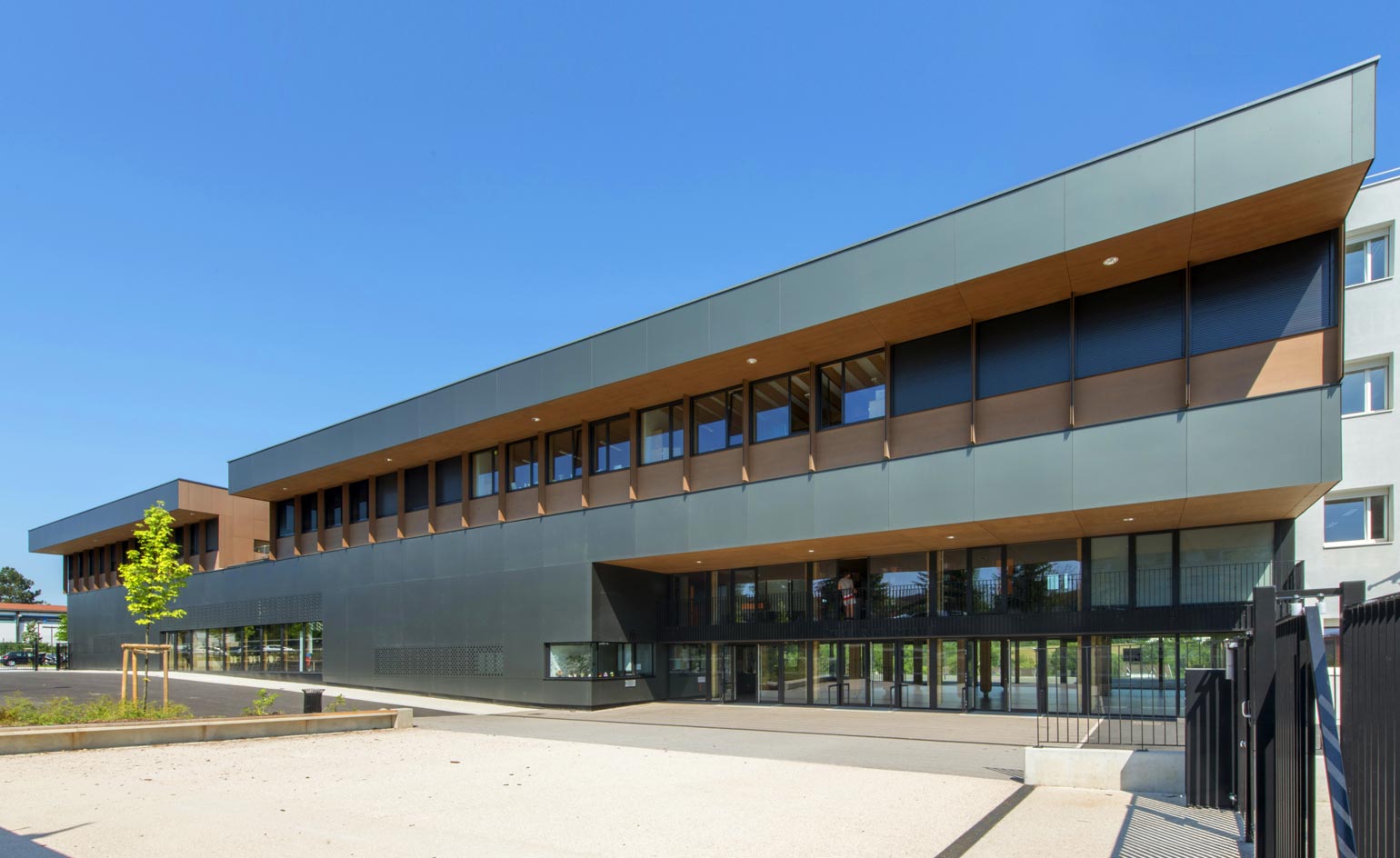
This new portion of the site factors dark, slightly metallic panelling
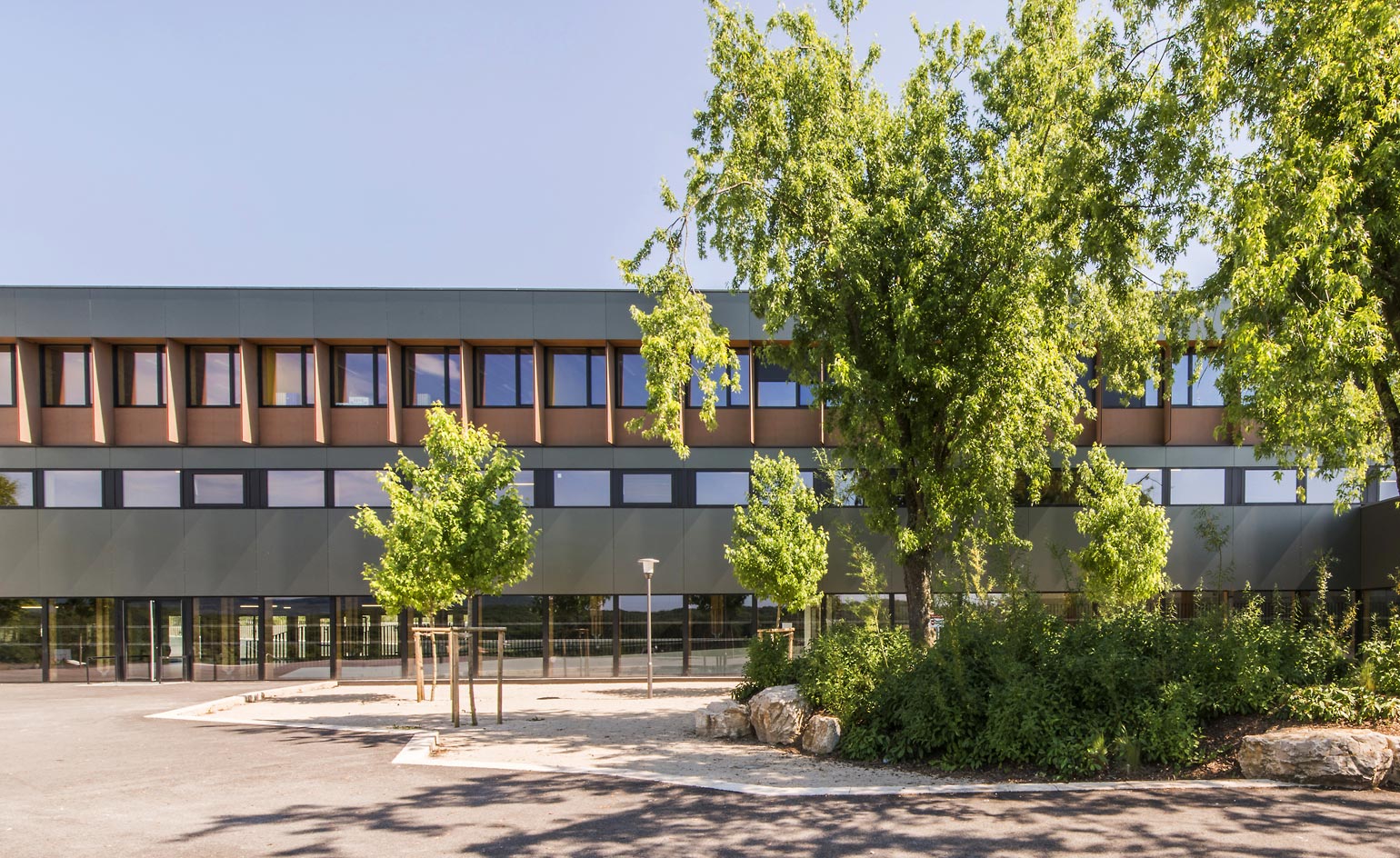
The architectural style is deliberately neutral and unifying
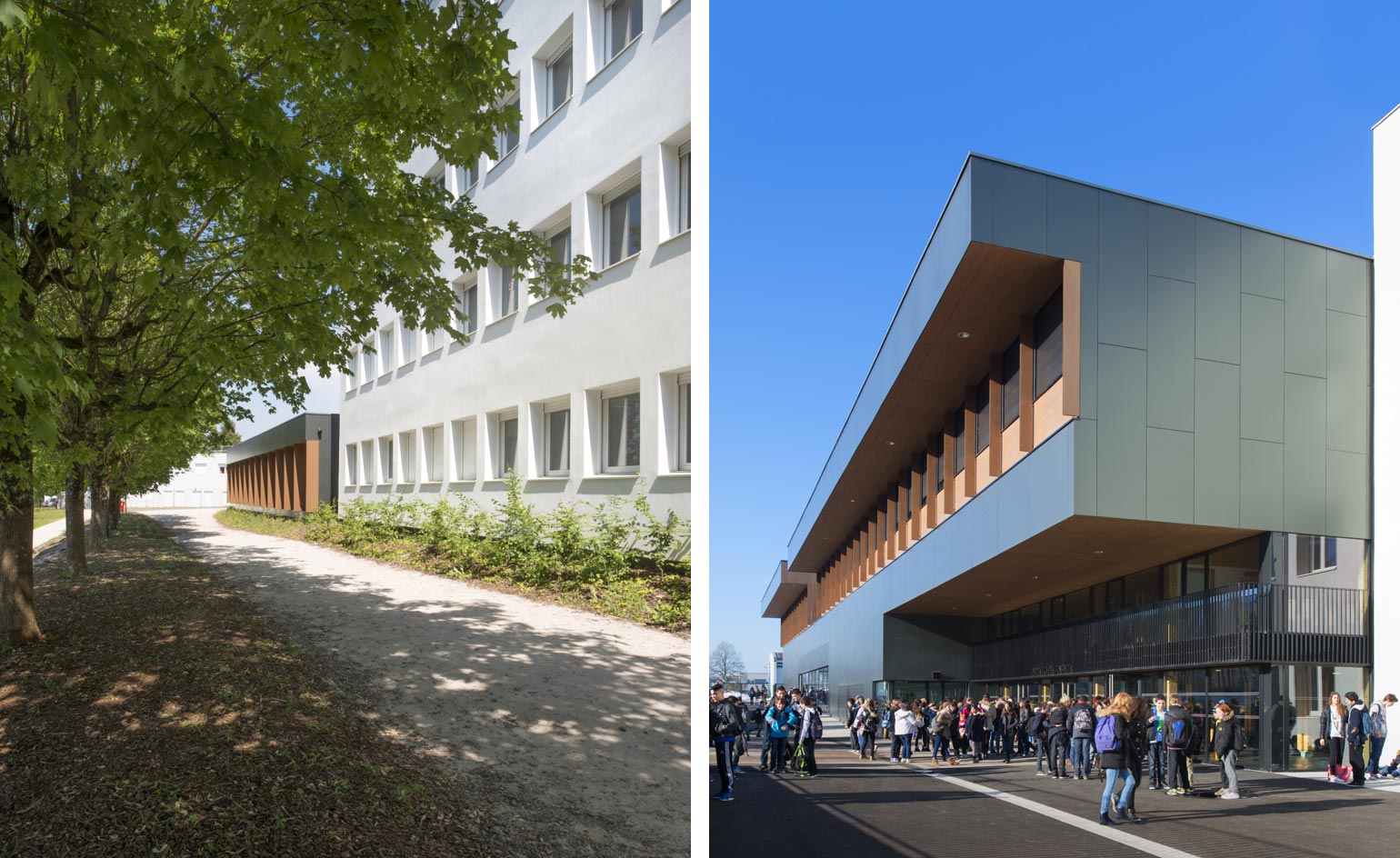
The extension continues on from the renovated building along the same axis, creating a coherent and balanced volume
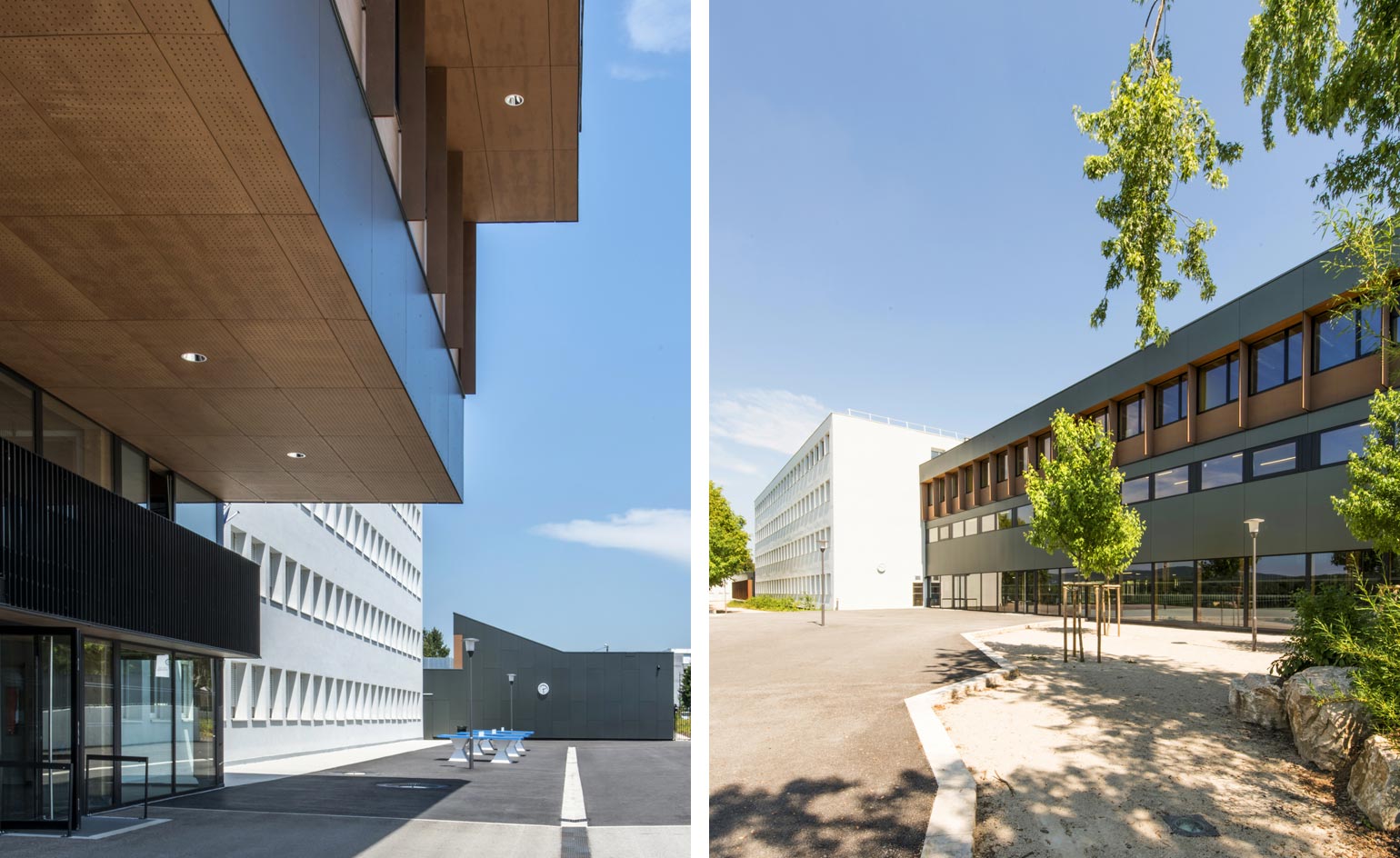
The mass and height of the teaching block, sandwiched in the middle, dominates the composition and is a point of anchorage in the building
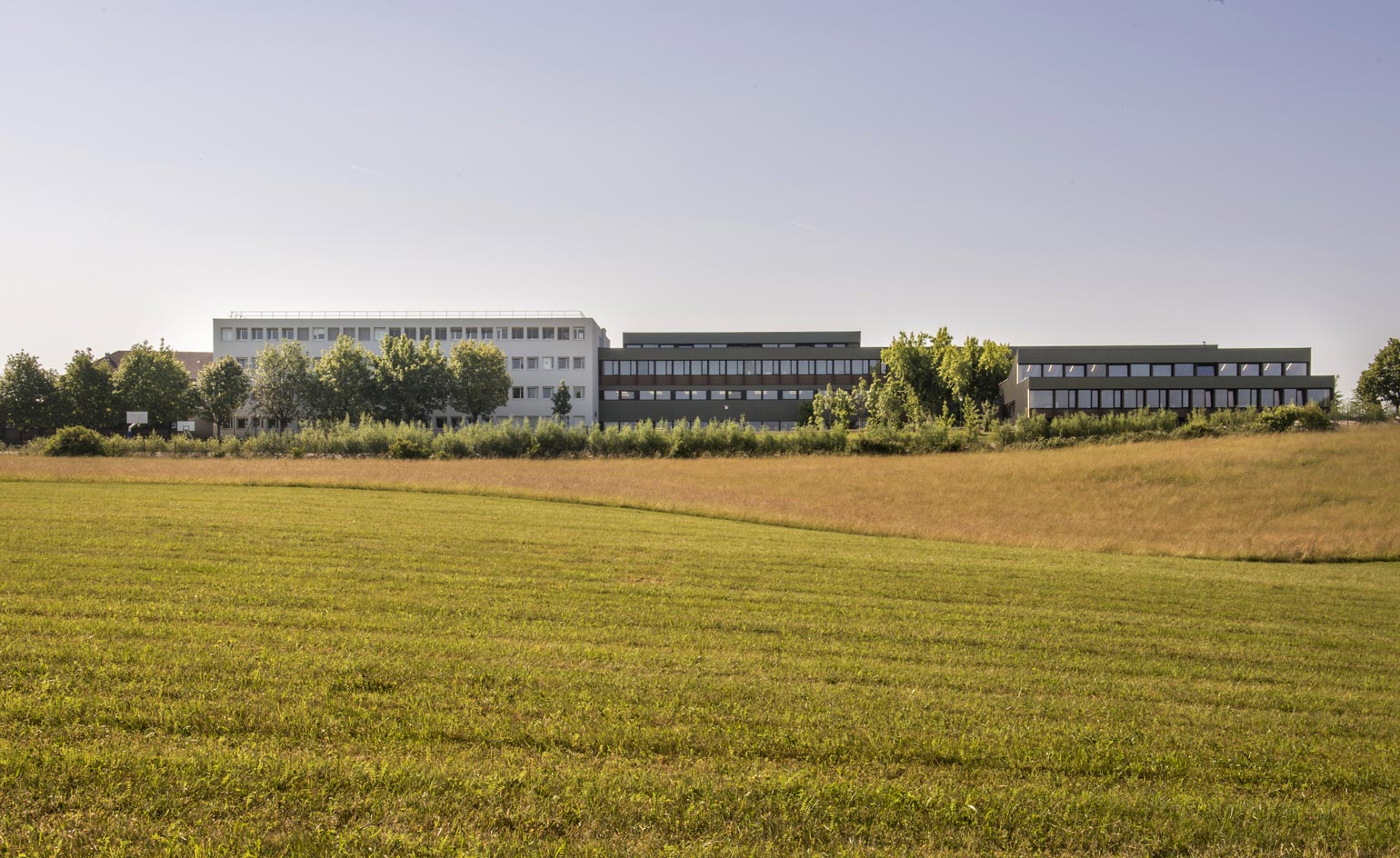
The south-facing facade of the school affords views of the Palente district; while on the north side pupils can see the expansive landscape of the Chailluz forest
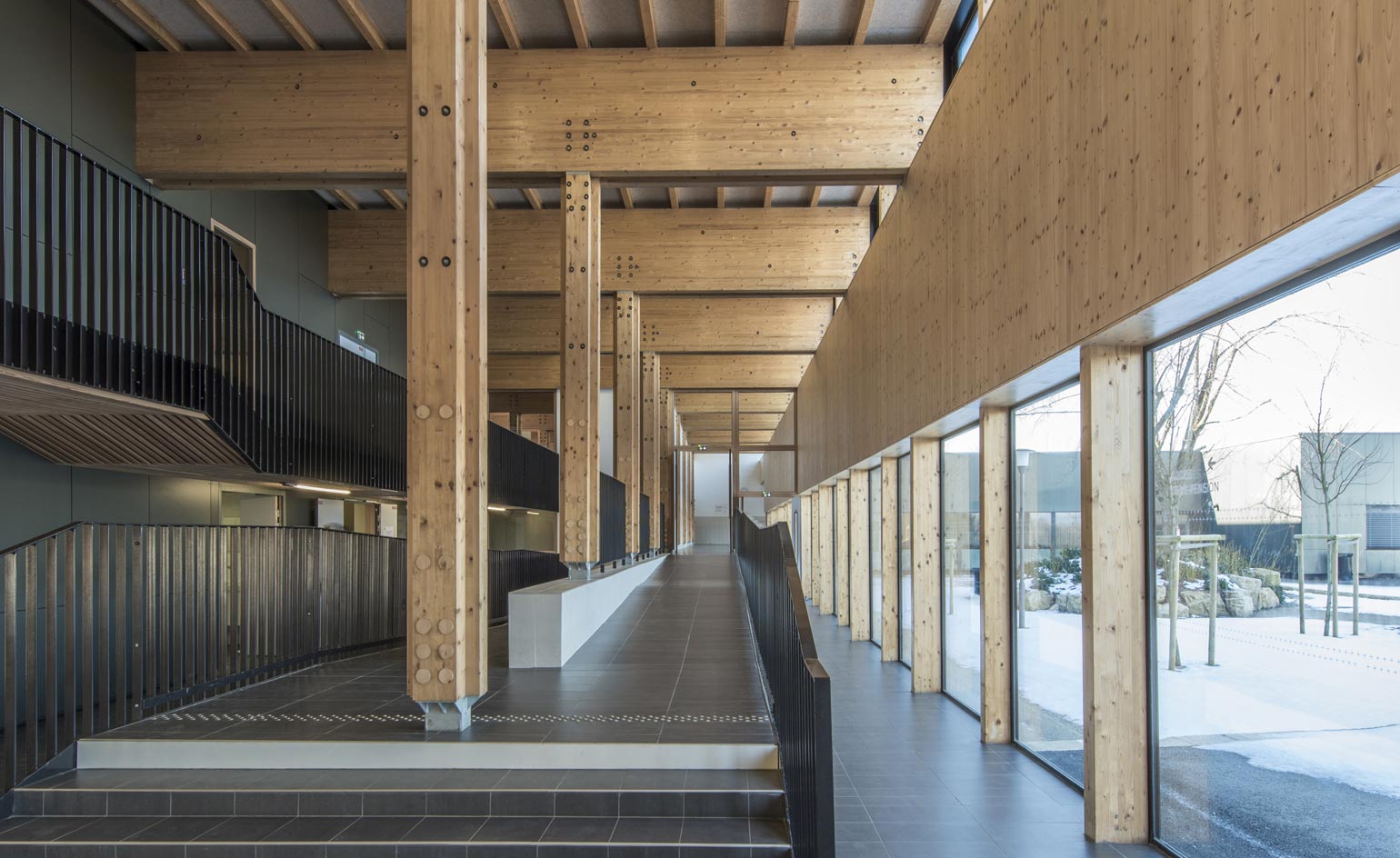
A large gallery spans the whole facility and organises the distribution of space
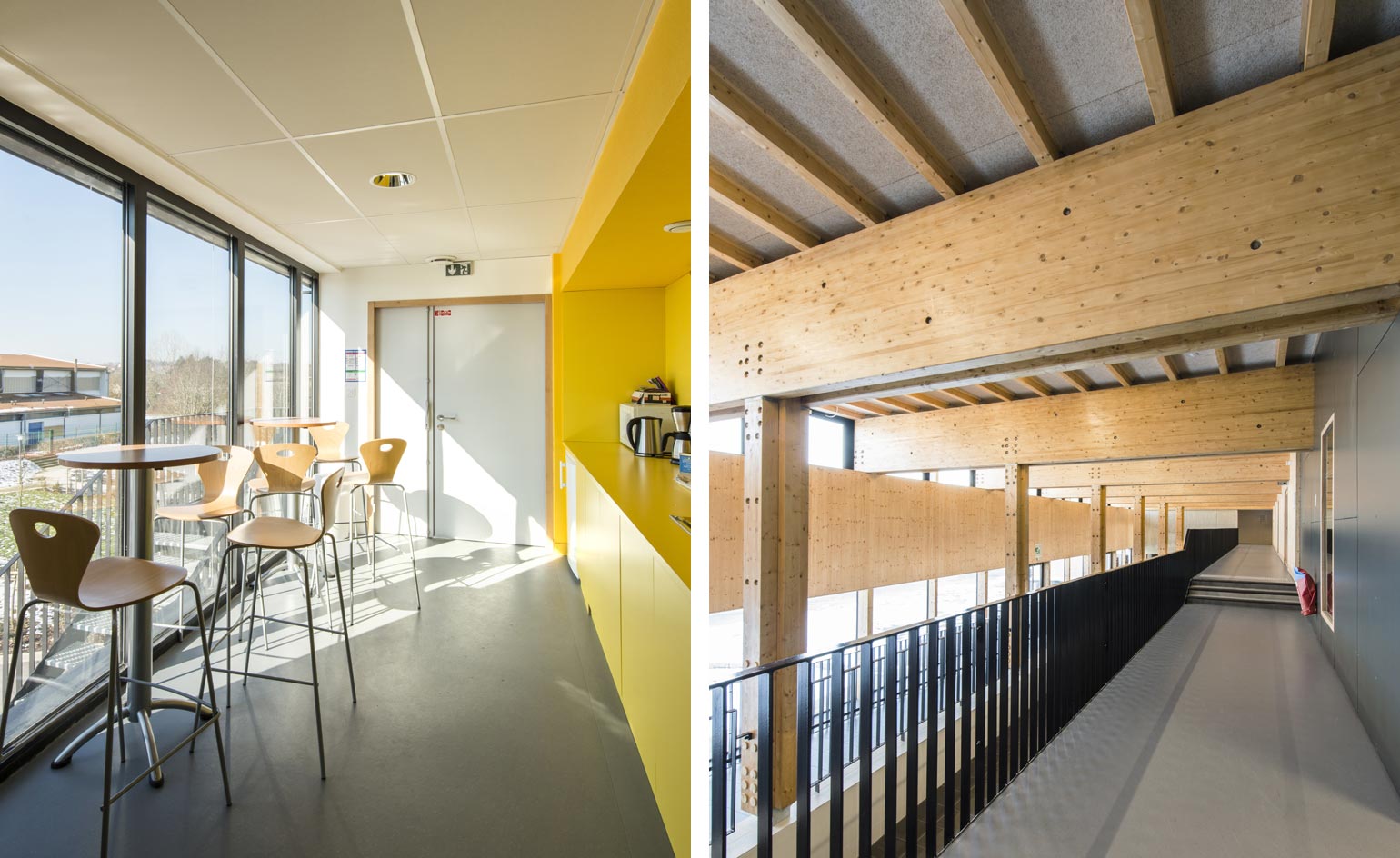
Breaks of colour are used in the interior scheme to change the atmosphere and to define the different levels of the school
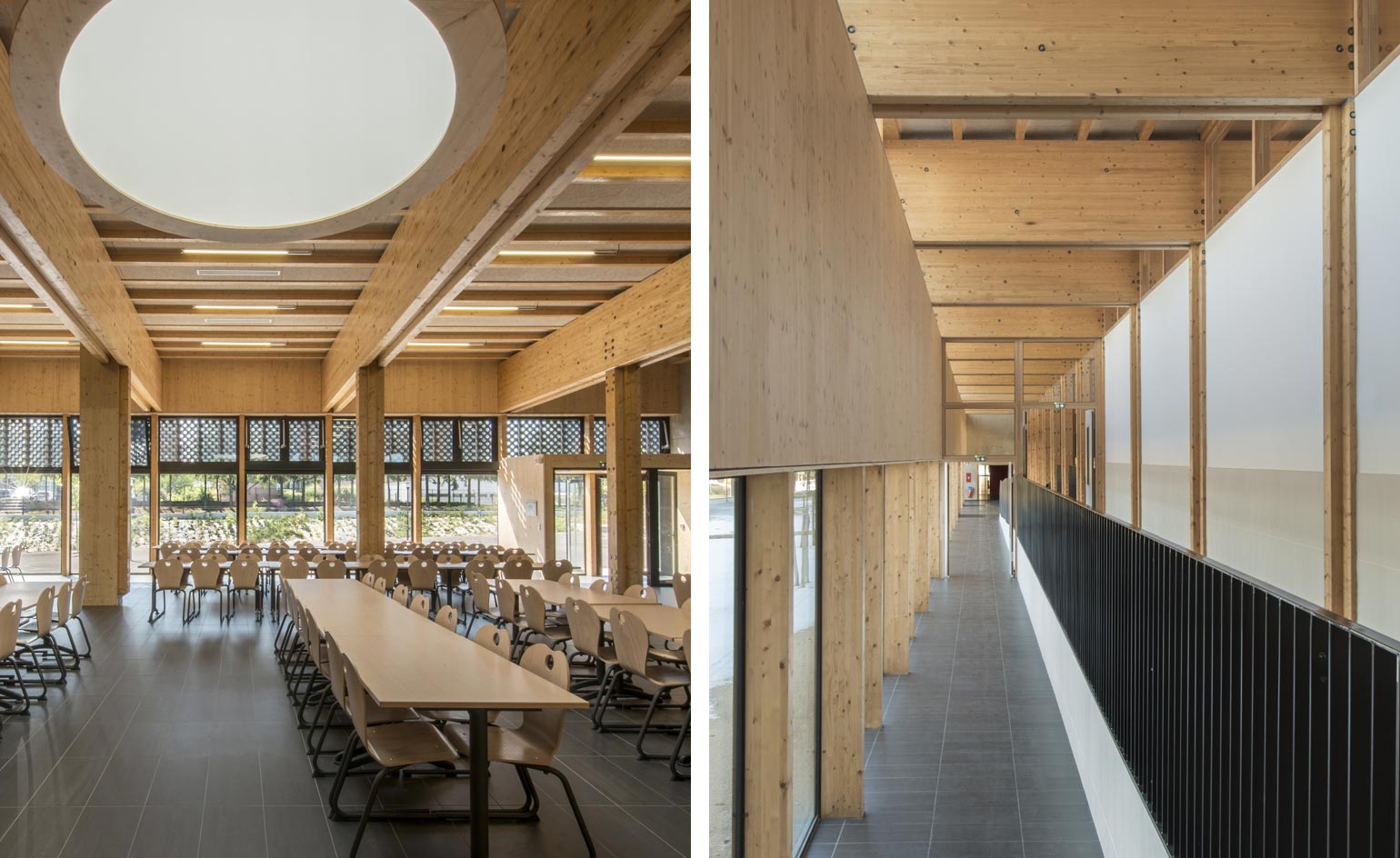
The use of wood creates a high performance insulated shell
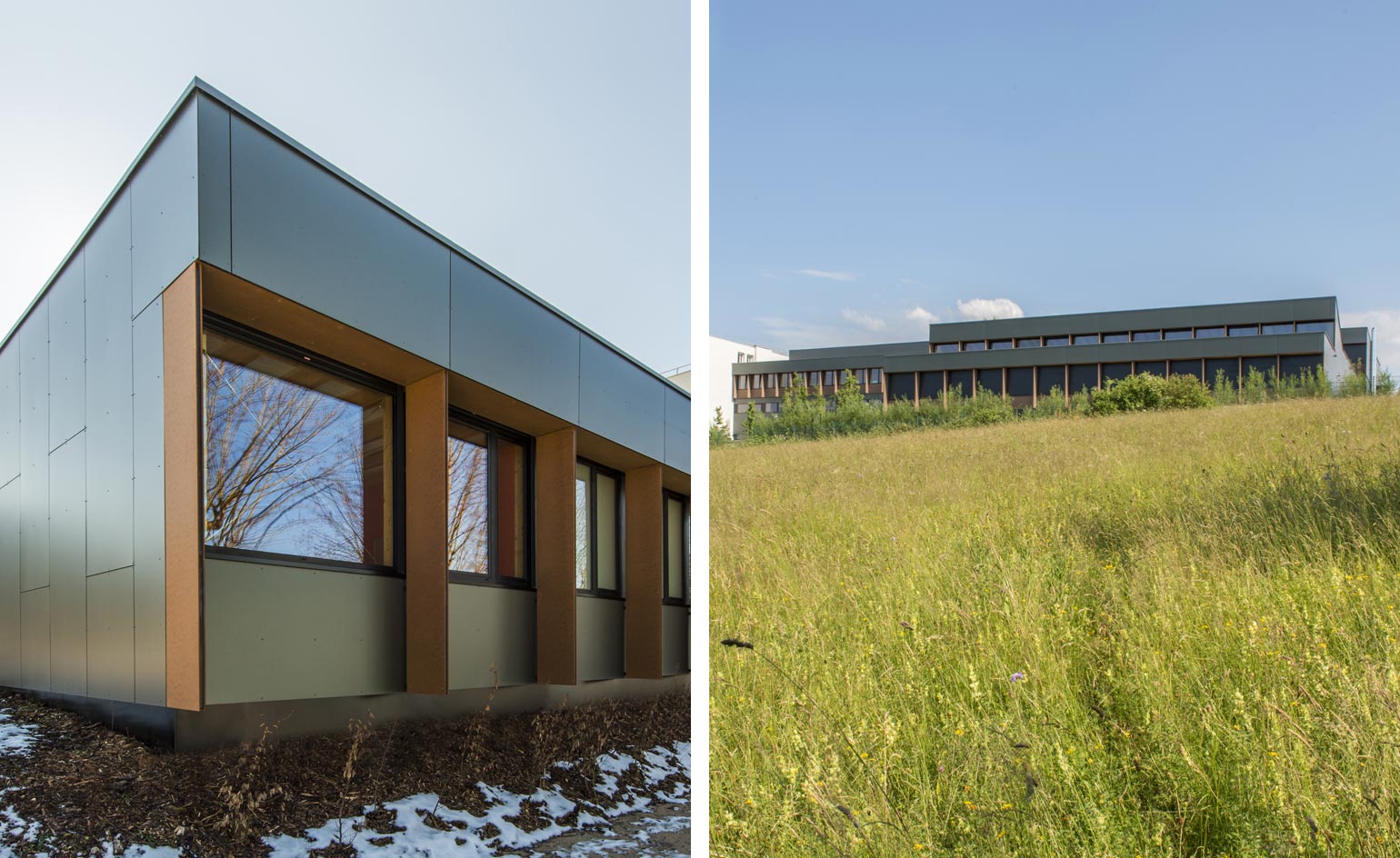
The ethos of the practice is that architects must take responsibility for their buildings' carbon footprints. The Proudhon Secondary School is a true example of this, as it uses passive components to give better energy performance and is designed for a minimal impact on the environment
Wallpaper* Newsletter
Receive our daily digest of inspiration, escapism and design stories from around the world direct to your inbox.
-
 All-In is the Paris-based label making full-force fashion for main character dressing
All-In is the Paris-based label making full-force fashion for main character dressingPart of our monthly Uprising series, Wallpaper* meets Benjamin Barron and Bror August Vestbø of All-In, the LVMH Prize-nominated label which bases its collections on a riotous cast of characters – real and imagined
By Orla Brennan
-
 Maserati joins forces with Giorgetti for a turbo-charged relationship
Maserati joins forces with Giorgetti for a turbo-charged relationshipAnnouncing their marriage during Milan Design Week, the brands unveiled a collection, a car and a long term commitment
By Hugo Macdonald
-
 Through an innovative new training program, Poltrona Frau aims to safeguard Italian craft
Through an innovative new training program, Poltrona Frau aims to safeguard Italian craftThe heritage furniture manufacturer is training a new generation of leather artisans
By Cristina Kiran Piotti