Stanton Williams designs extension to John Outram building in Cambridge
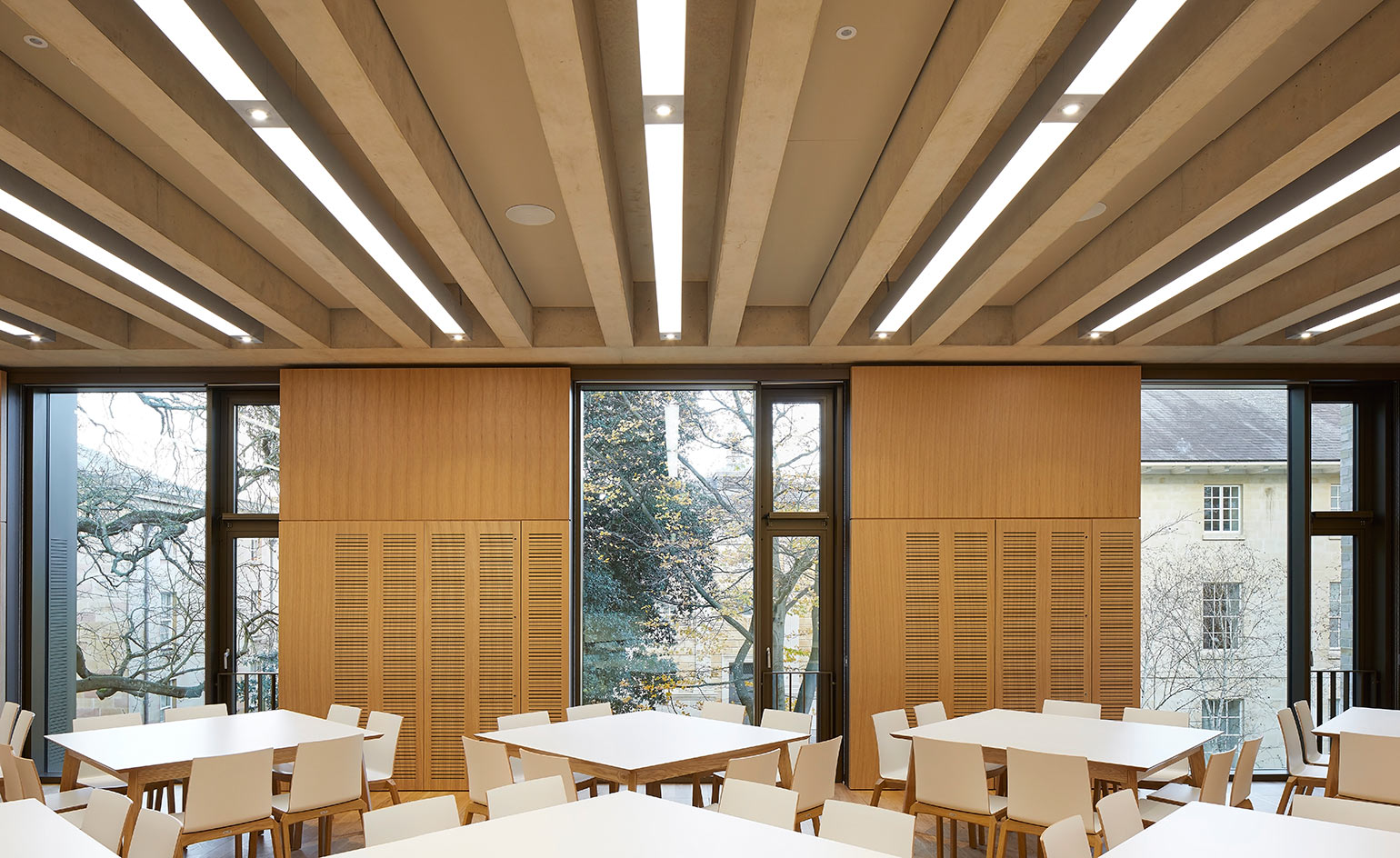
Stanton Williams has added a new ‘layer’ to Cambridge University's Judge Business School with a contemporary extension to the former hospital building that was converted by architect John Outram into a centre for business education in the early 90s.
Reflecting the progressive role of networking in business communities and the evolution of contemporary education practices, the new four storey 5,000 sq m wing promotes social interactions with open and adaptable classrooms, sizeable break-out spaces and a generous foyer with broad circulation around the facility.
While the classical proportions of Outram’s ostentatious Cambridge Judge Business School may have dictated the room heights and floor levels of the new extension, beyond that the new wing is an aesthetic departure from its mothership – offering simple echoes and tactful hints instead such as the cream-coloured brick and slim colonnaded windows.
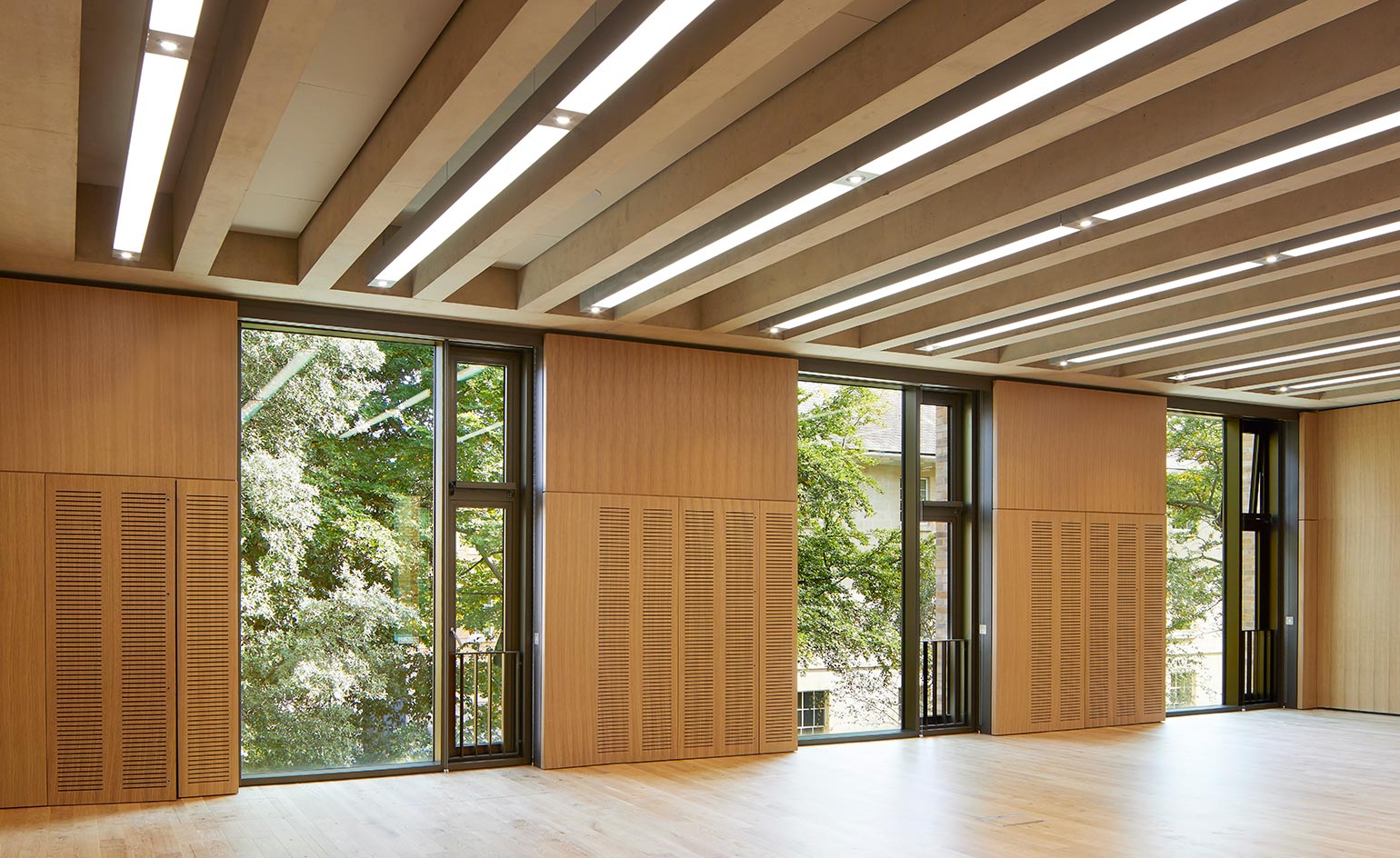
The interiors reflect an interest in materiality and framed views feature across the building
When Cambridge University donors Sir Paul Judge and Simon Sainsbury commissioned John Outram to redesign the former Addenbrookes hospital building in 1991, the building aspired to elevating the civic responsibility of education and business in Cambridge where a science and technology orientated business community was starting to grow.
The architecture, which Outram described as ‘great polychromatic temple’, therefore reflected the ambitions of the Cambridge Judge Business School to be a ‘player on the global stage’. The new wing, with its simple, smooth and direct design, communicates the achievement of this goal and the top-rated School’s position at the heart of ‘Silicon Fen’.
Stanton Williams’ sensitive and forward-looking ‘layer’ is another stage in the architectural history of the Cambridge Judge Business School site, which has grown from hospital, to business school, to global centre.
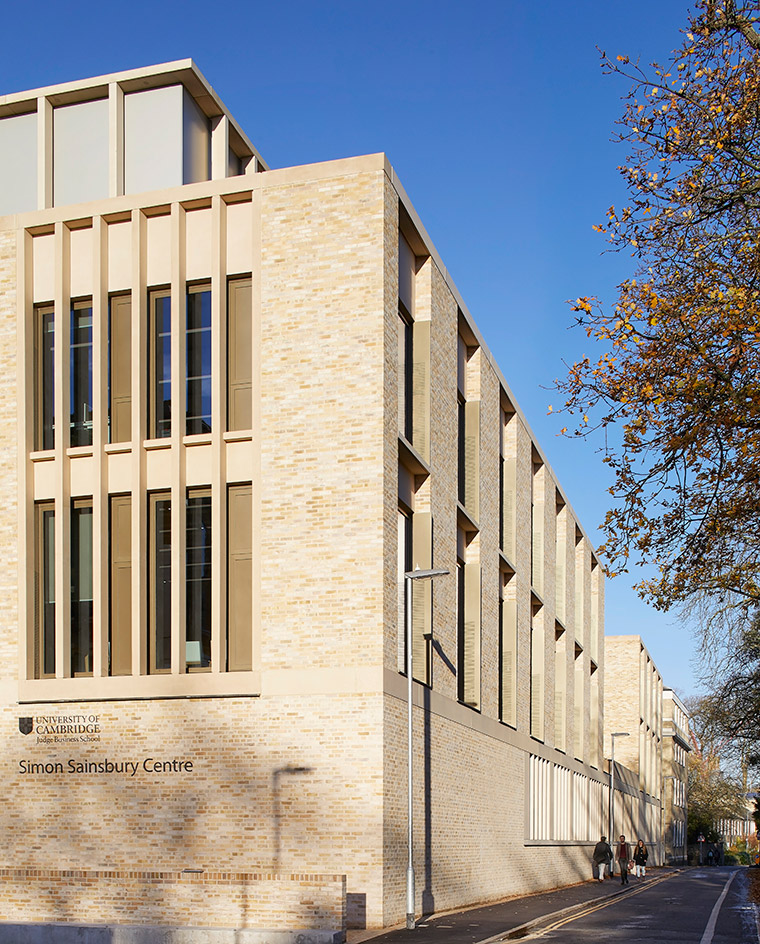
The entrance to the new wing is on Tennis Court road
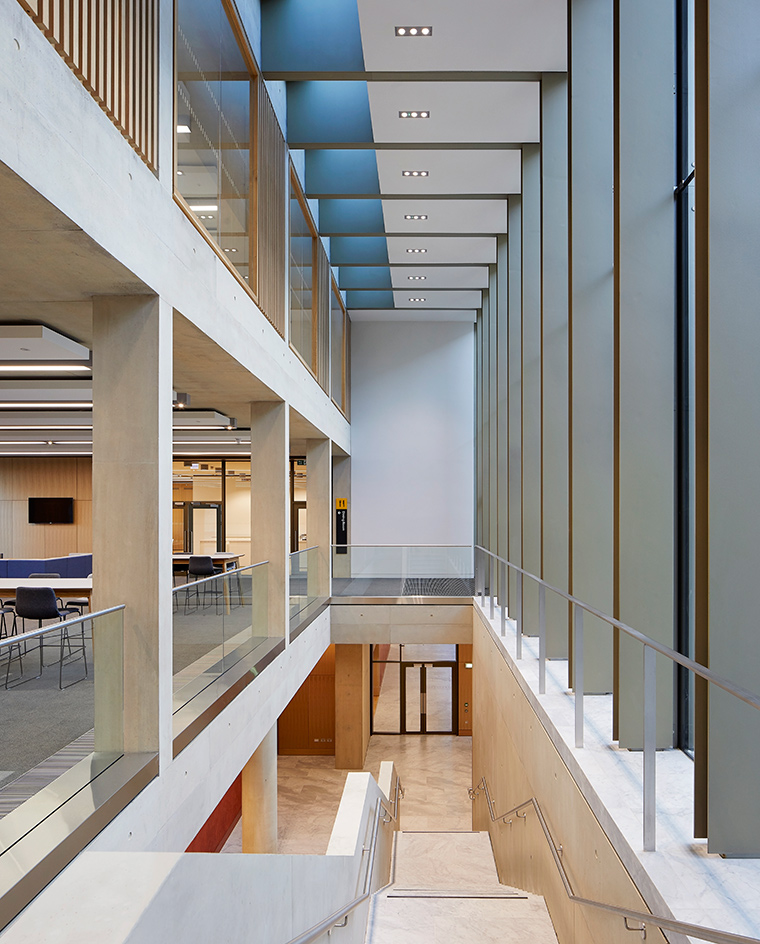
Cream-coloured brick and slim colonnaded windows reflect the classical architecture of John Outram’s classical facade
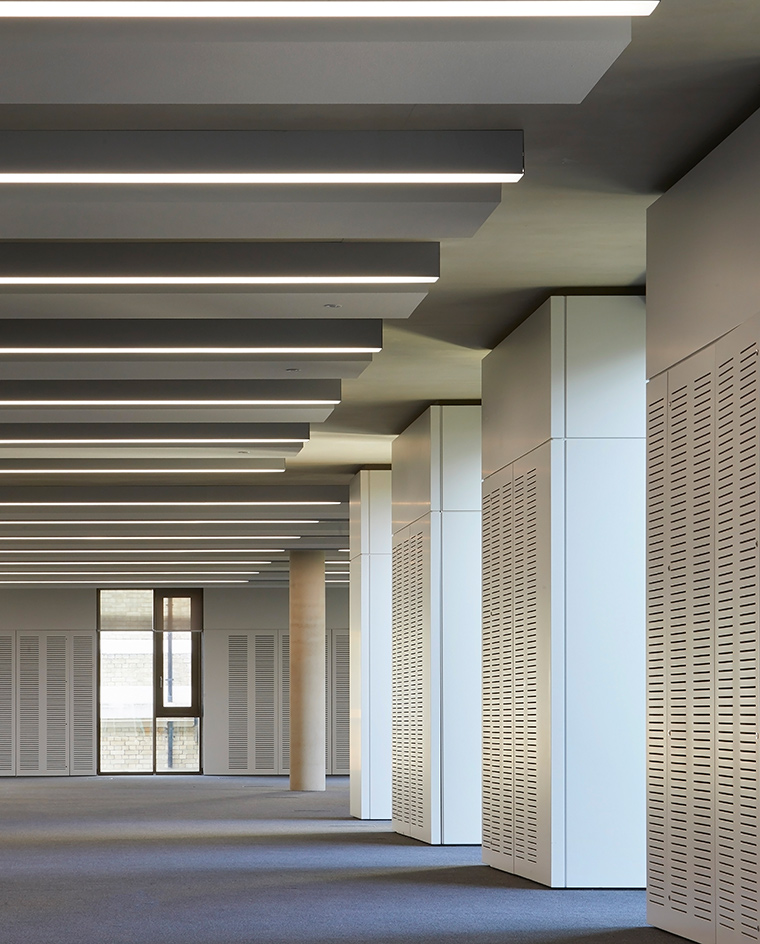
The 5,000 sq m wing promotes social interactions with open and adaptable classrooms
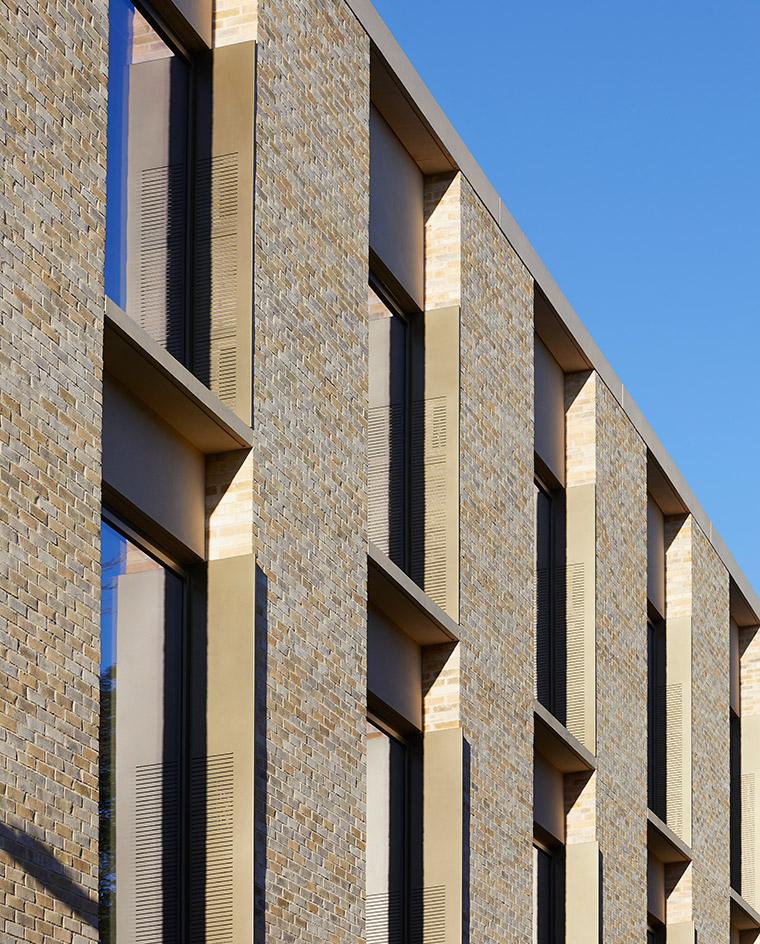
The classical proportions of the main building dictated the room heights and floor levels of the new extension
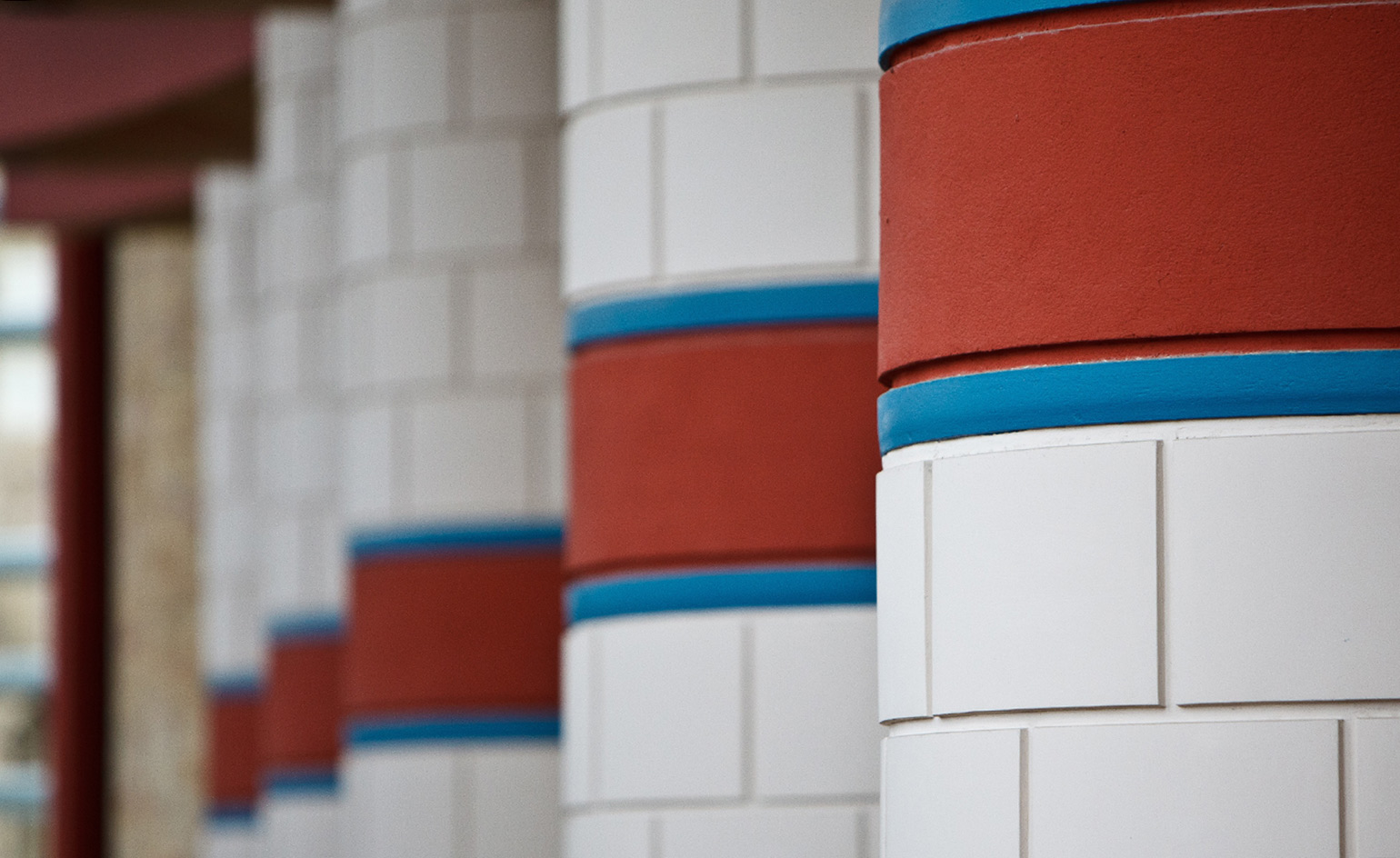
Detail of the colourful facade of John Outram’s design for the Judge Institute in the early 90s
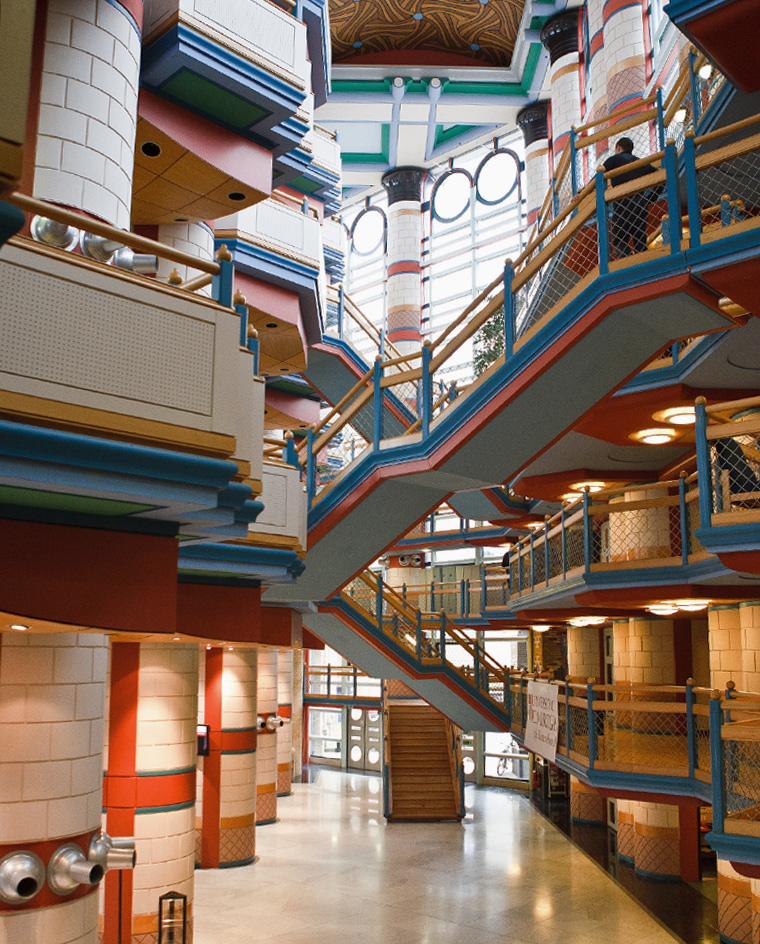
The interior of John Outram’s colourful redesign of Addenbrookes hospital
INFORMATION
For more information, visit the Stanton Williams website
Wallpaper* Newsletter
Receive our daily digest of inspiration, escapism and design stories from around the world direct to your inbox.
Harriet Thorpe is a writer, journalist and editor covering architecture, design and culture, with particular interest in sustainability, 20th-century architecture and community. After studying History of Art at the School of Oriental and African Studies (SOAS) and Journalism at City University in London, she developed her interest in architecture working at Wallpaper* magazine and today contributes to Wallpaper*, The World of Interiors and Icon magazine, amongst other titles. She is author of The Sustainable City (2022, Hoxton Mini Press), a book about sustainable architecture in London, and the Modern Cambridge Map (2023, Blue Crow Media), a map of 20th-century architecture in Cambridge, the city where she grew up.
-
 Maserati joins forces with Giorgetti for a turbo-charged relationship
Maserati joins forces with Giorgetti for a turbo-charged relationshipAnnouncing their marriage during Milan Design Week, the brands unveiled a collection, a car and a long term commitment
By Hugo Macdonald
-
 Through an innovative new training program, Poltrona Frau aims to safeguard Italian craft
Through an innovative new training program, Poltrona Frau aims to safeguard Italian craftThe heritage furniture manufacturer is training a new generation of leather artisans
By Cristina Kiran Piotti
-
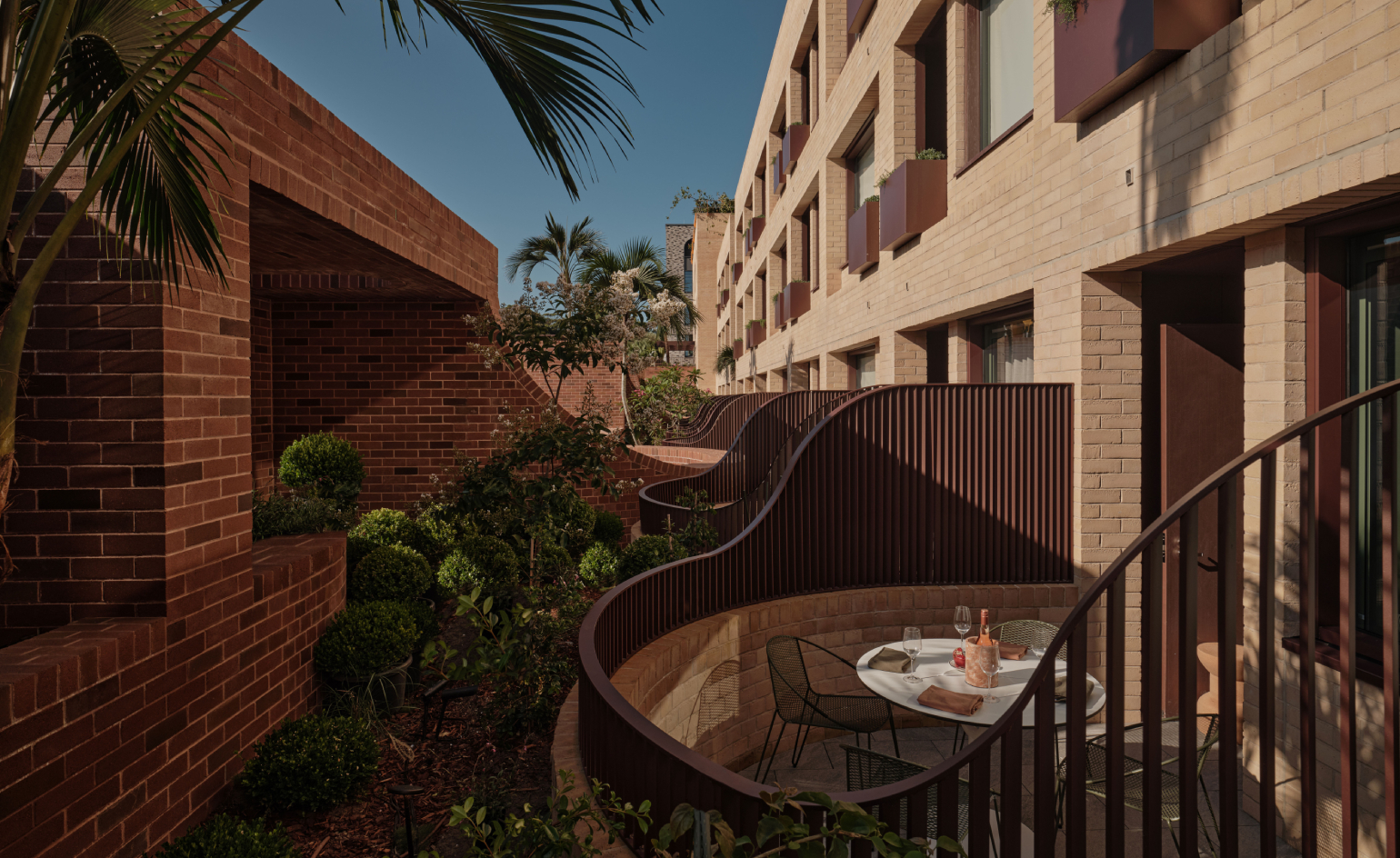 Wallpaper* checks in at The Eve Hotel Sydney: a lush urban escape
Wallpaper* checks in at The Eve Hotel Sydney: a lush urban escapeA new Sydney hotel makes a bold and biophilic addition to a buzzing neighbourhood that’s on the up
By Kee Foong
-
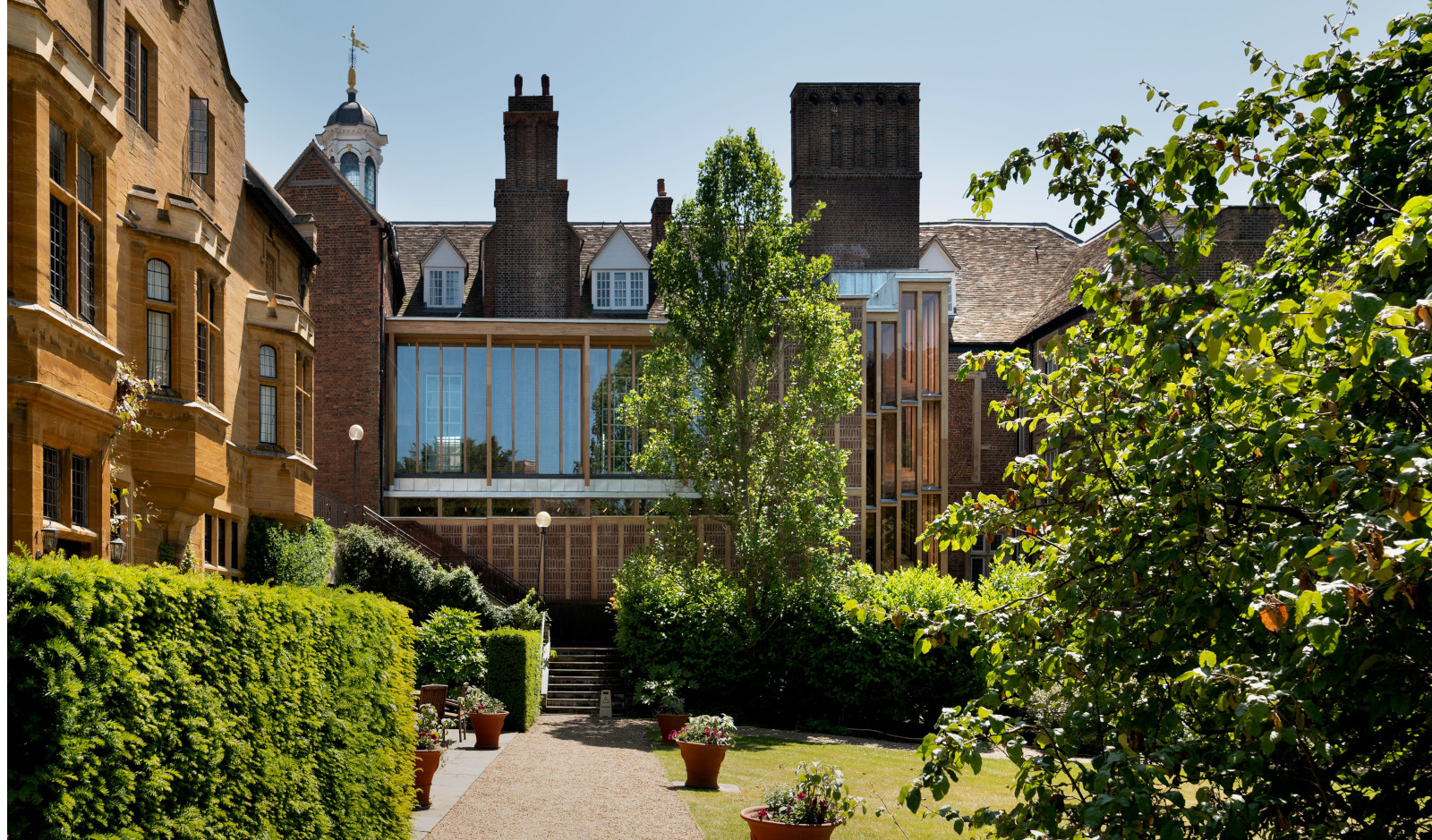 River Wing at Clare College responds to its historic Cambridge heritage
River Wing at Clare College responds to its historic Cambridge heritageUniversity of Cambridge opens its new River Wing on Clare College Old Court, uniting modern technology with historic design
By Clare Dowdy
-
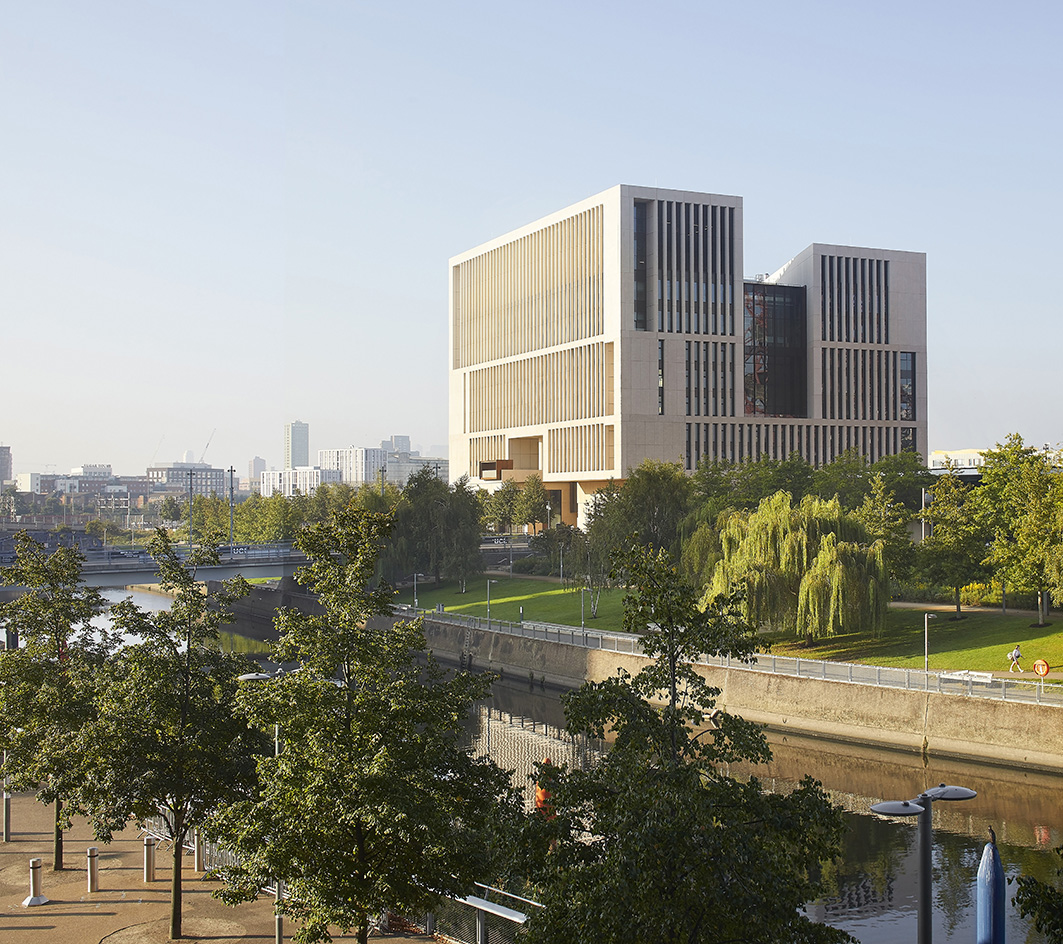 UCL East Marshgate seeks to redefine the university campus of the future
UCL East Marshgate seeks to redefine the university campus of the futureUCL East Marshgate by Stanton Williams is completed and gears up to welcome its students in east London
By Ellie Stathaki
-
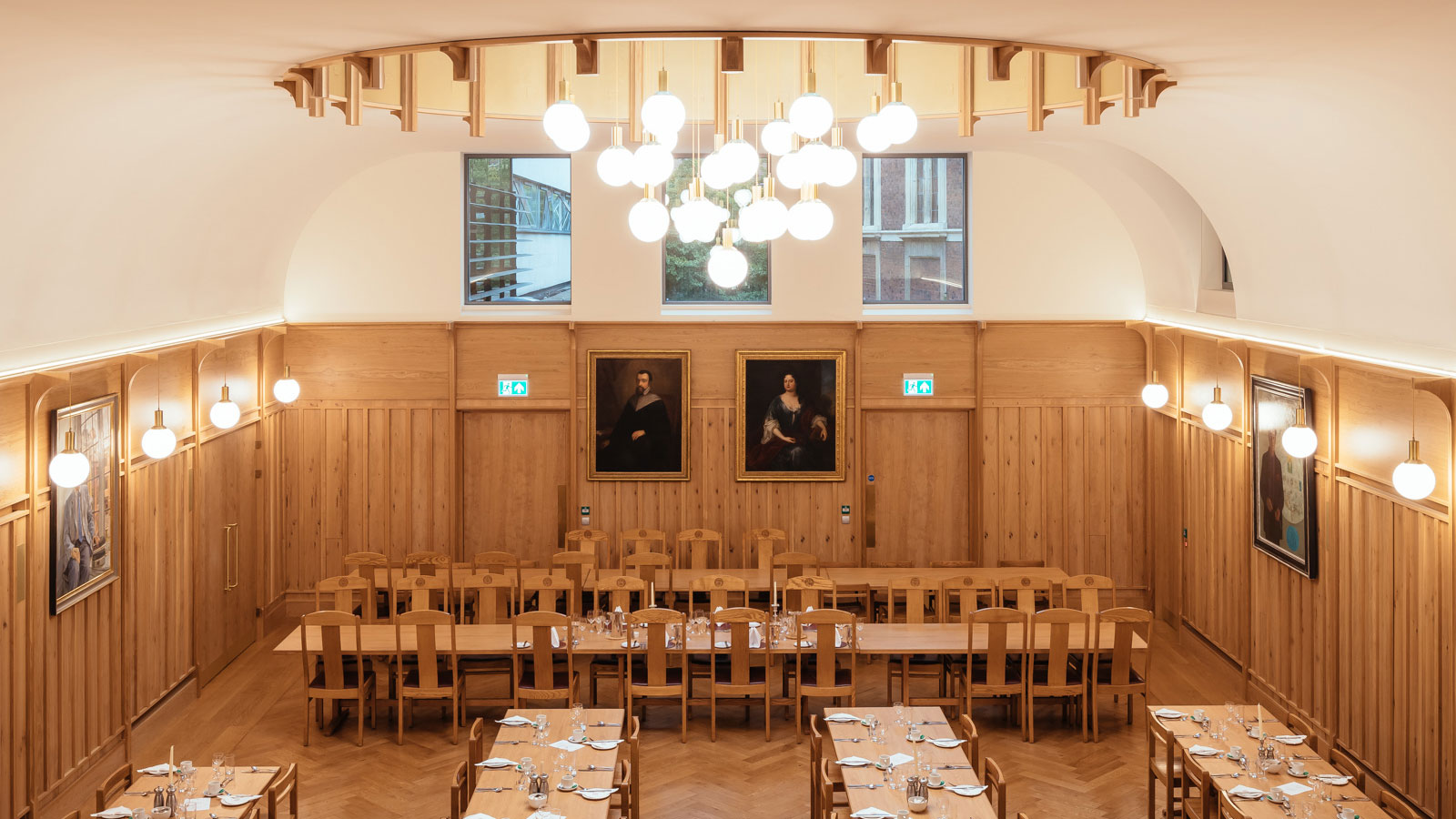 St Catharine’s College social hub in Cambridge reimagined by Gort Scott
St Catharine’s College social hub in Cambridge reimagined by Gort ScottGort Scott's design for St Catharine’s College, Cambridge, gives a sensitive facelift to a much loved, bustling campus
By Ellie Stathaki
-
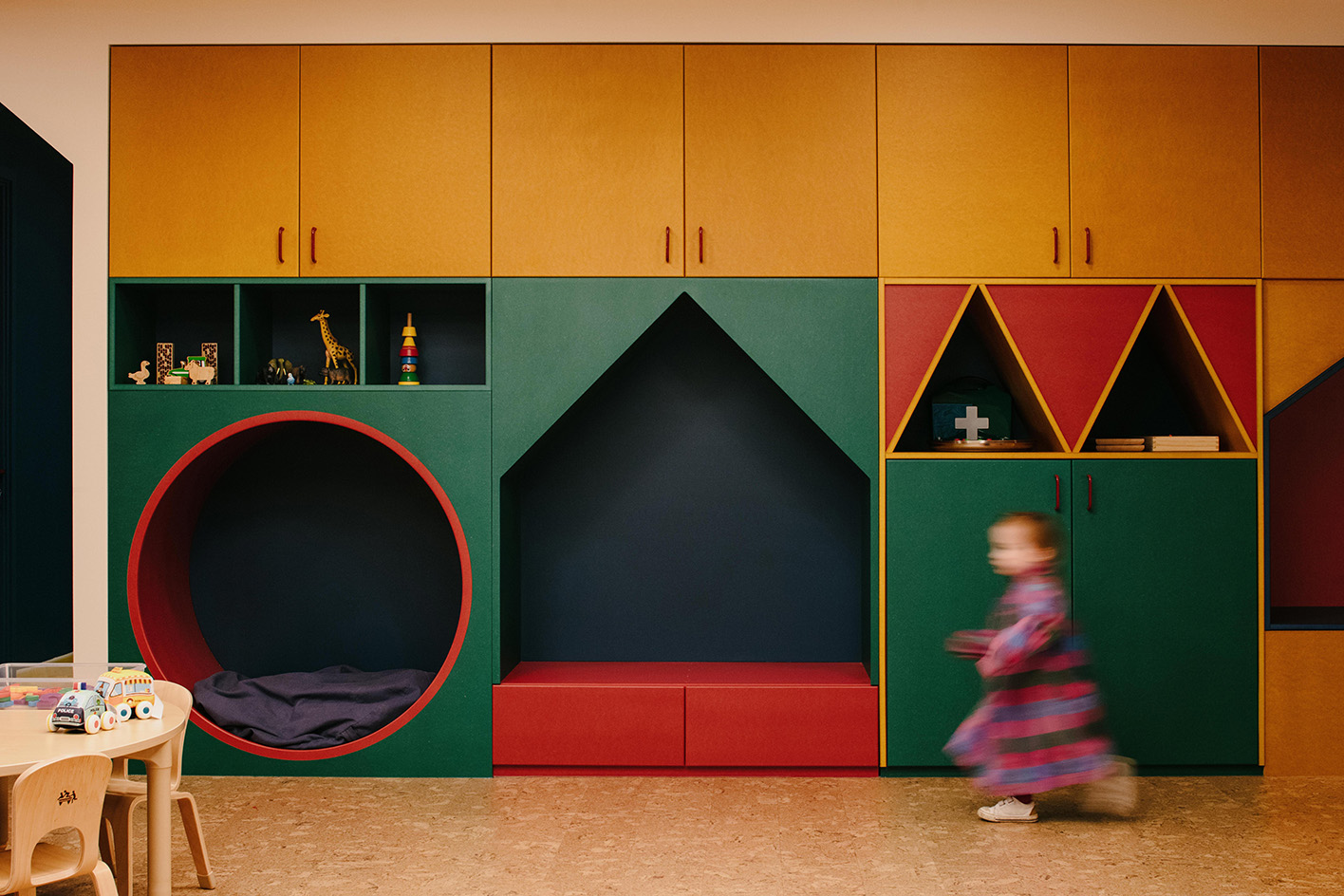 Two Hands nursery by vPPR is where design flair meets sustainability
Two Hands nursery by vPPR is where design flair meets sustainabilityTwo Hands nursery in London, designed by vPPR, mixes colourful interiors and sustainable architecture elements with wellbeing in mind
By Ellie Stathaki
-
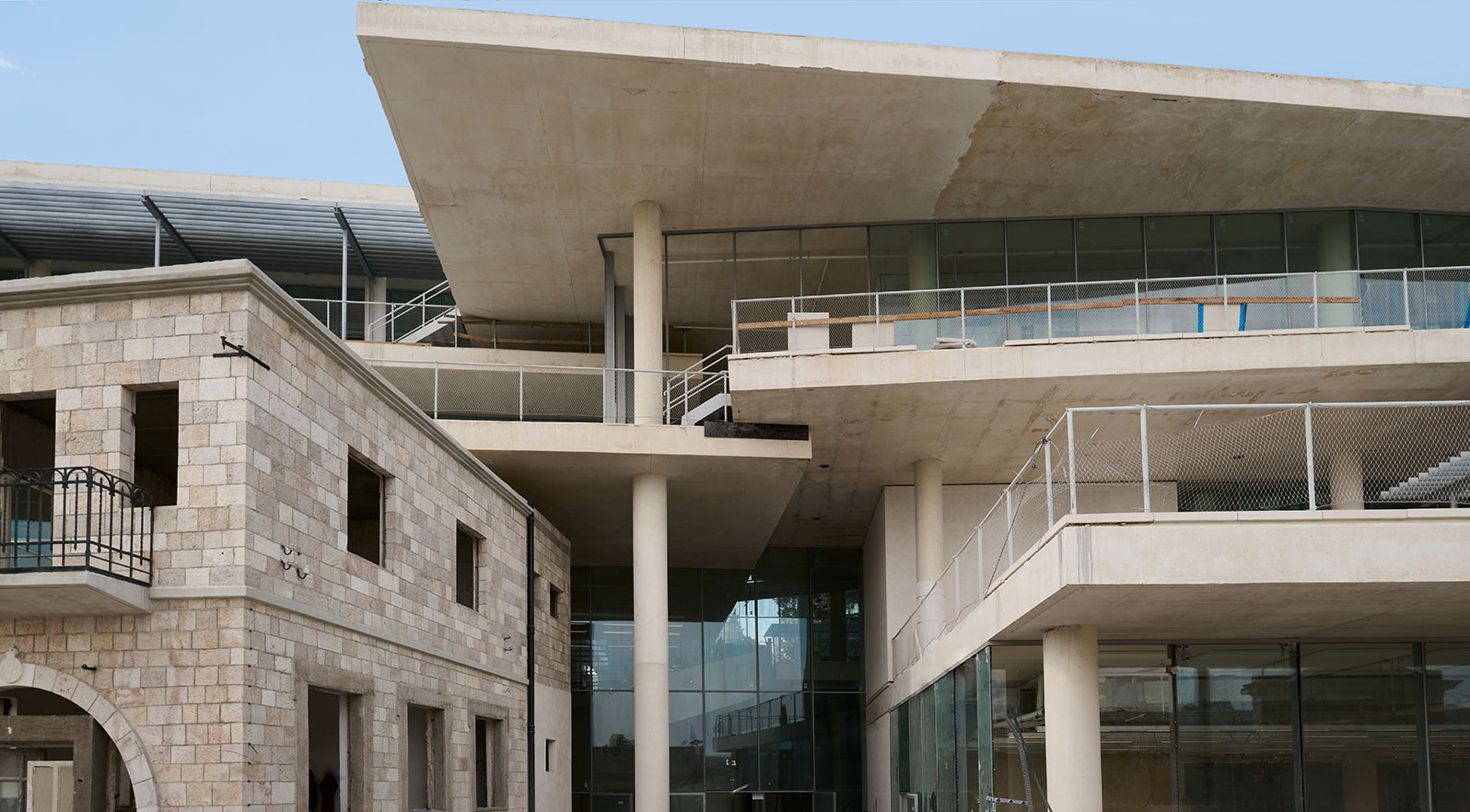 SANAA’s Bezalel Academy of Arts and Design is designed to connect with the heart of Jerusalem
SANAA’s Bezalel Academy of Arts and Design is designed to connect with the heart of JerusalemSANAA and local studio HQ Architects design new home for Bezalel Academy of Arts and Design in Jerusalem's city centre
By Ellie Stathaki
-
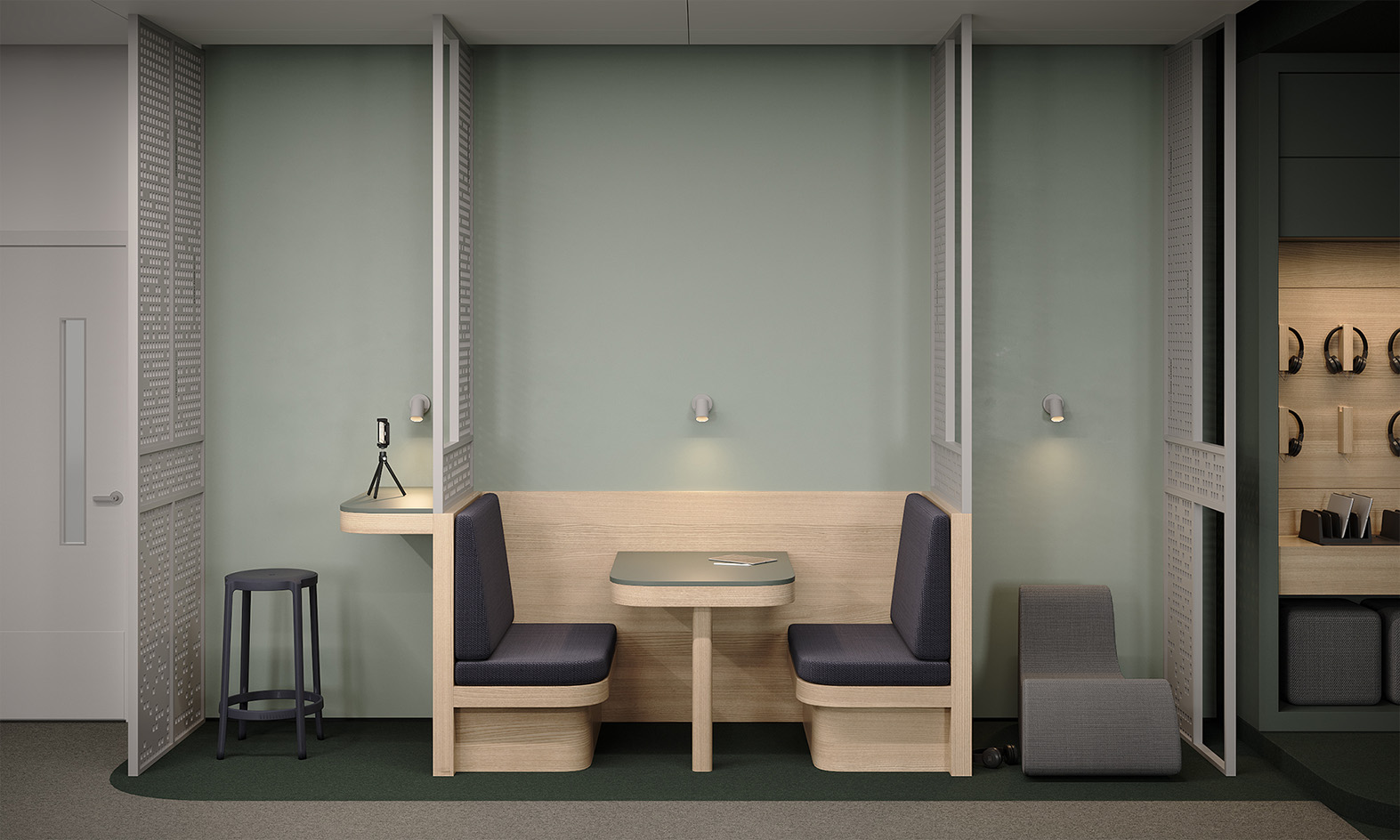 Connected Rural Classroom reimagines learning space architecture
Connected Rural Classroom reimagines learning space architectureA collaboration between design studio Kurani and nonprofit Ed Farm reimagines learning spaces through virtual teaching with the Connected Rural Classroom
By Ellie Stathaki
-
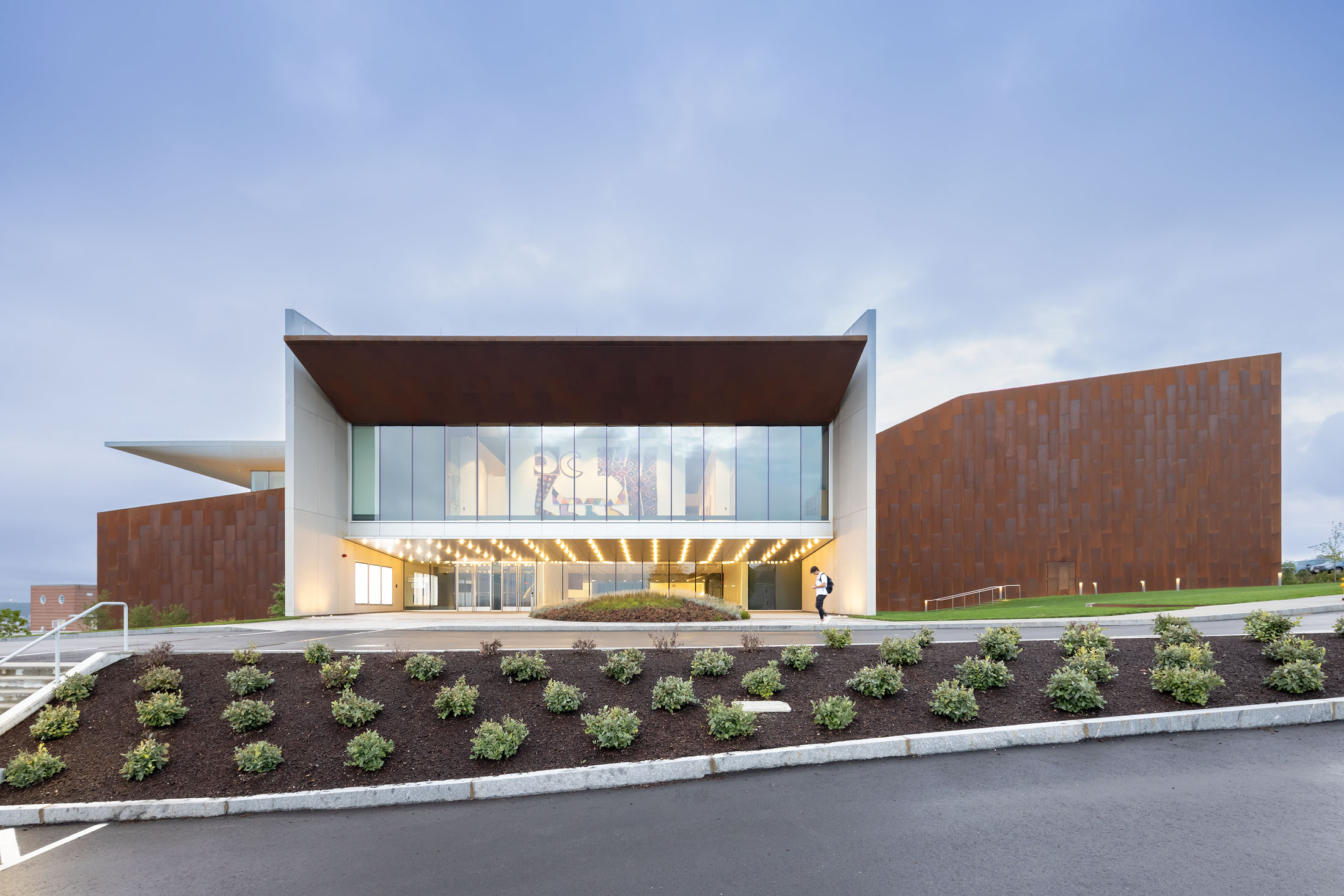 DS+R Prior Performing Arts Center is designed as a public commons
DS+R Prior Performing Arts Center is designed as a public commonsPrior Performing Arts Center by Diller Scofidio + Renfro completes at the College of the Holy Cross in Worcester, Massachusetts
By Stephen Zacks
-
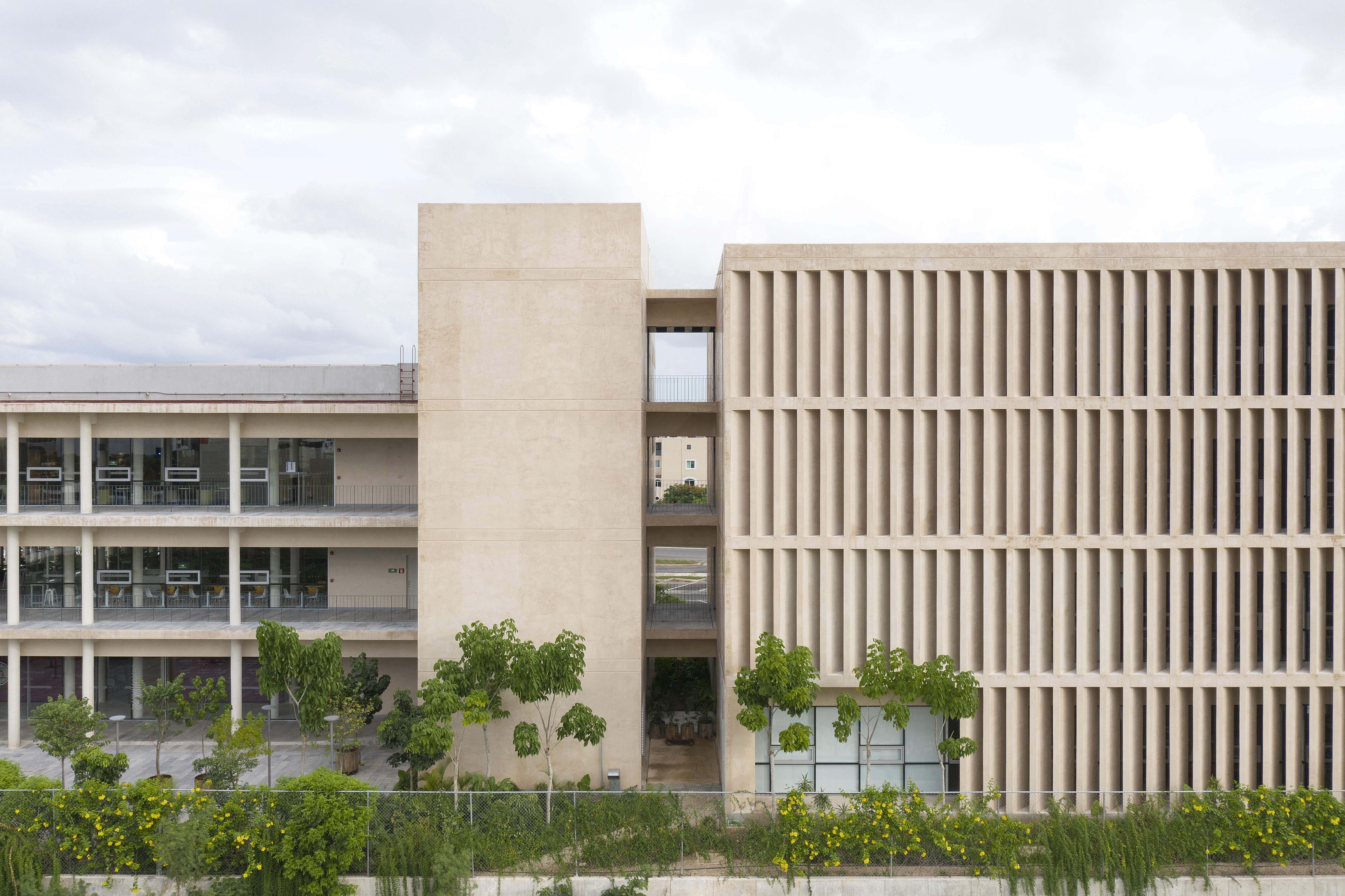 Mérida university architecture draws on the local climate
Mérida university architecture draws on the local climateIgnacio Urquiza Arquitectos completes the new home for the School of Business and Banking, located to the north of Mérida, Mexico
By Ellie Stathaki