Stanton Williams' private residence on the edge of London’s Hampstead Heath provides a breath of fresh air
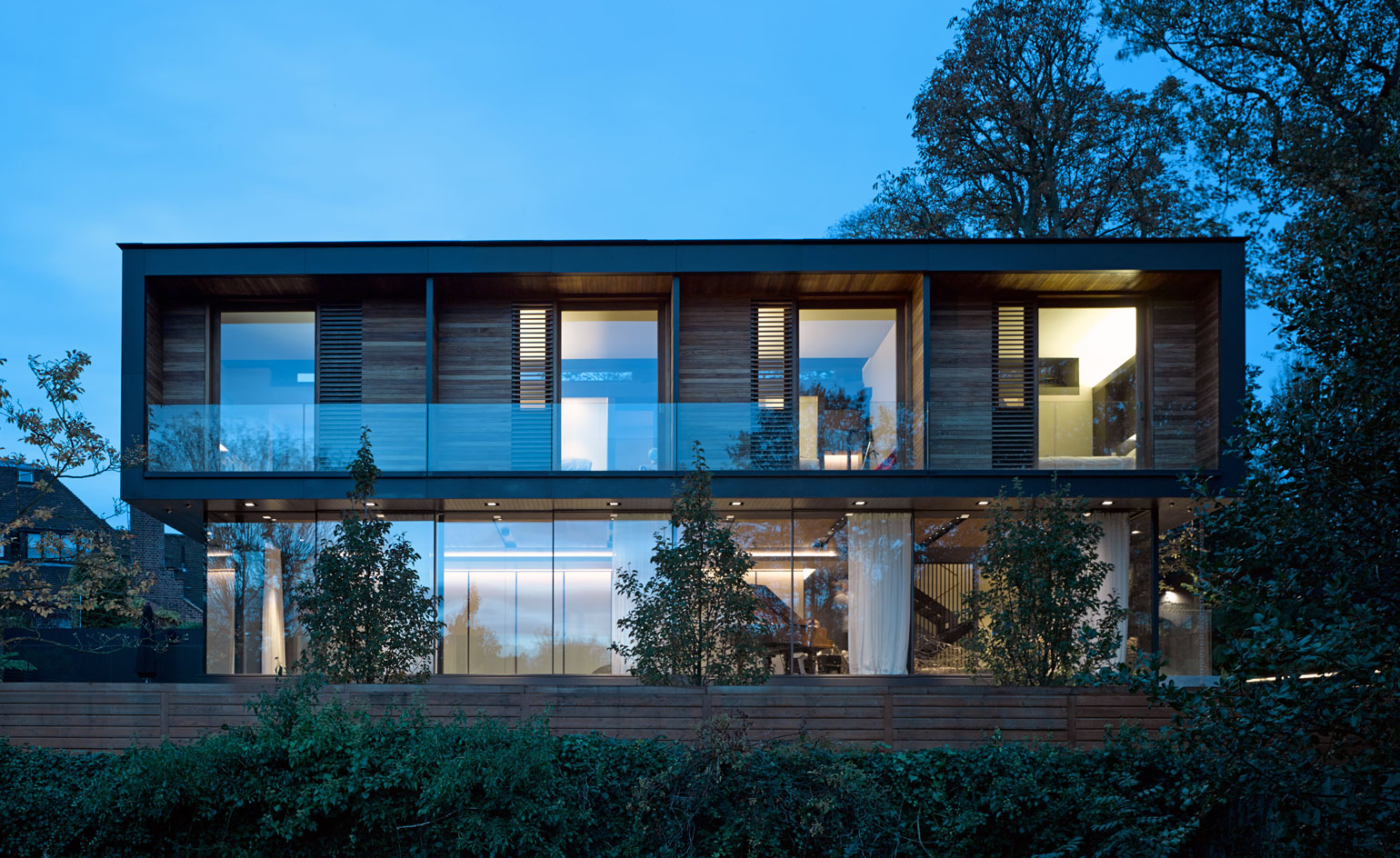
Big, bold contemporary statements are rare beasts in the realm of London’s domestic architecture. The paucity of sites, the rigour of planners and the often dubious tastes of clients typically preclude all but the bare minimum of interesting modern houses. This new project in north London by Stanton Williams is a happy exception, thanks to a long and fruitful collaboration between architect and client.
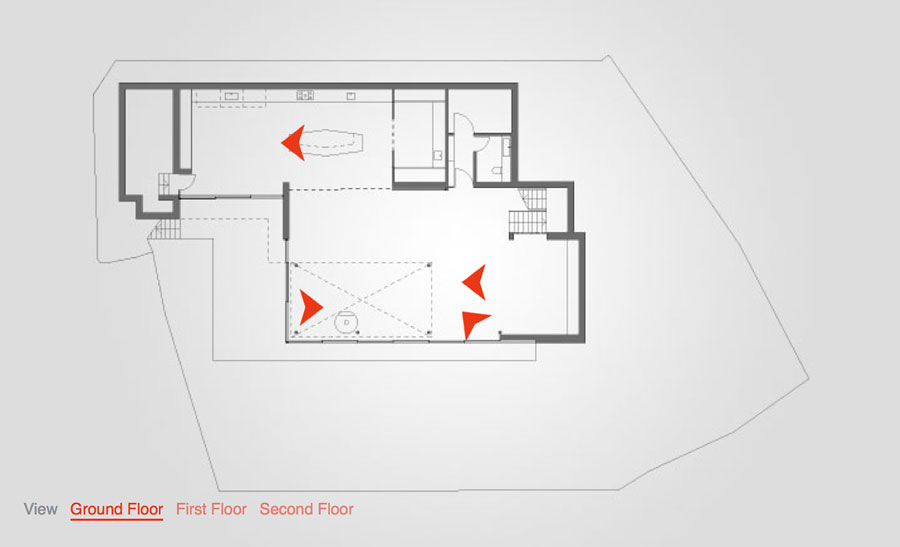
Take an interactive tour of Hampstead House
‘Private houses are very sensitive things to do,’ says Paul Williams from the practice’s canal-side studios in Islington. ‘Whether we’re designing museums or offices, it’s not the same as sitting down side by side with a client and creating what is their space.’ Its clients were a film director and an interior designer with a prized site near Hampstead Heath. Their quest for an architect took them to Paul Williams and Alan Stanton’s award-winning firm; surprisingly, perhaps, given the studio’s relatively empty residential portfolio. However, the scale of the clients’ ambition and the beauty of the site made it easy to accept.
The lanes around Hampstead Heath are prized for their reclusive nature. Grand villas have abutted forest and farmland since the 19th century, tucked away from the noise and grime of the city, four miles to the south-east. The site was originally occupied by a 1950s house that utterly failed to make the most of its surroundings; planning was secured to raze it and start again.
‘We did a lot of listening,’ says Williams, and the end result is testament to the ambitions of both parties. The new house nestles into a sloping site, reached via a bridge that enters the east facade. To one’s left, a wall of glass reveals a great sweep of woodland running all the way to the Heath, with nearby houses almost entirely concealed by summer foliage. ‘When you walk in, you can see right across the site and the landscape. We didn’t want any feeling of solidity,’ says Williams.
This first floor acts as a mezzanine overlooking the main living space, one storey down and level with the compact but perfectly planned garden. It is also the heart of the house, a free-flowing space that segues from generous seating areas through to large kitchen, which can be shut of behind sliding screens. The four bedrooms are on the top floor, an oversailing dark timber-clad box that gives the house its signature look. ‘They have the spirit of a tree house,’ says Williams.
The clients came from a traditional townhouse in west London and the new living space has given them and their children plentiful horizontal routes. As well as the four bedrooms, there’s a garage, study, gym and countless storerooms contained within the 560 sq m plan, with a windowless media room cocooned in the centre of the house for uninterrupted film showings.
For all its spatial grandeur, the house is designed to be low-energy and simple to run. Natural ventilation is helped by a high-level run of clerestory windows, while in winter the south-facing facade maximises solar gain. If it gets too hot or more privacy is required, a swathe of automated blinds descends in balletic synchronicity to close of the main space. ‘In the winter there’s a sense of being enveloped,’ says Williams of the layered facade.
Above all, Stanton Williams and its clients treated this house as a work in progress. ‘A house like this demands a certain amount of trust,’ says Williams. ‘You don’t have to make all the decisions at the start. It can develop. Sometimes it’s better to wait and see.’
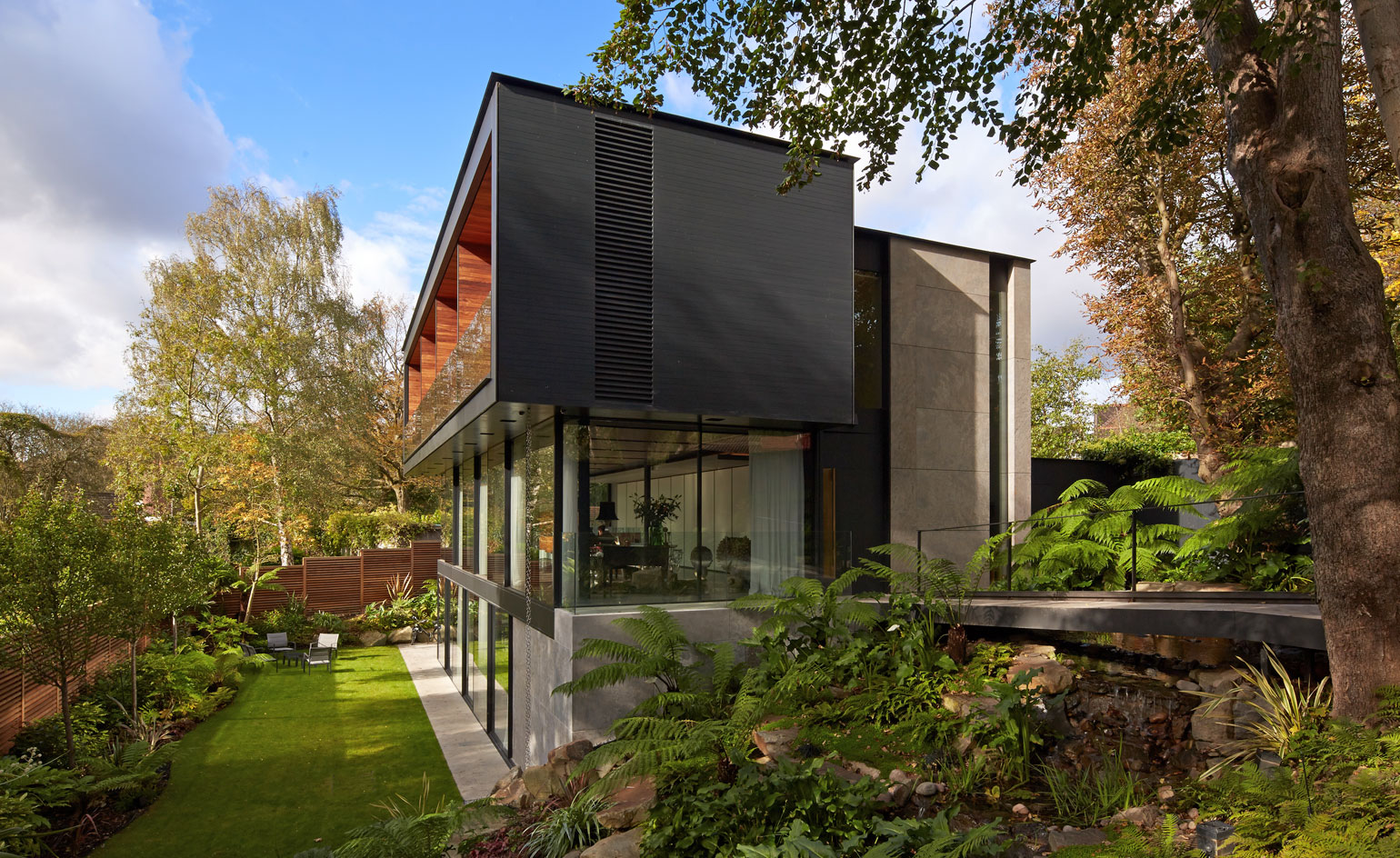
The house nestles into a sloping site, reached via a bridge that enters to the east facade. The south-facing front maximises sunlight entering the house.
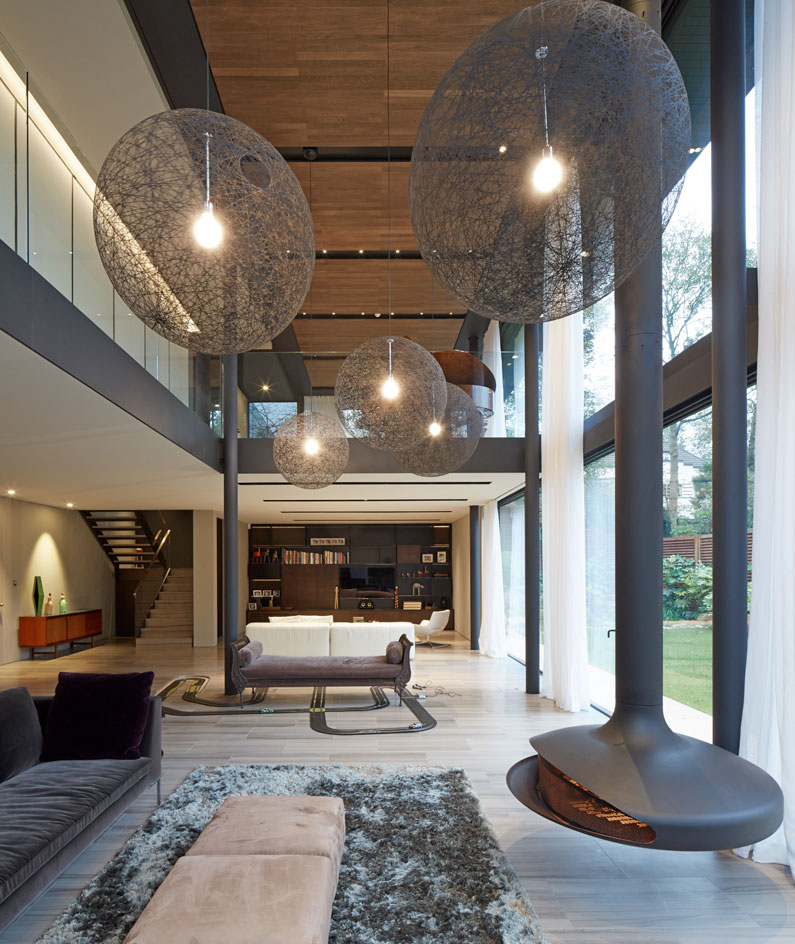
The clients moved from a traditional west London townhouse; the new space has given them plentiful horizontal routes.
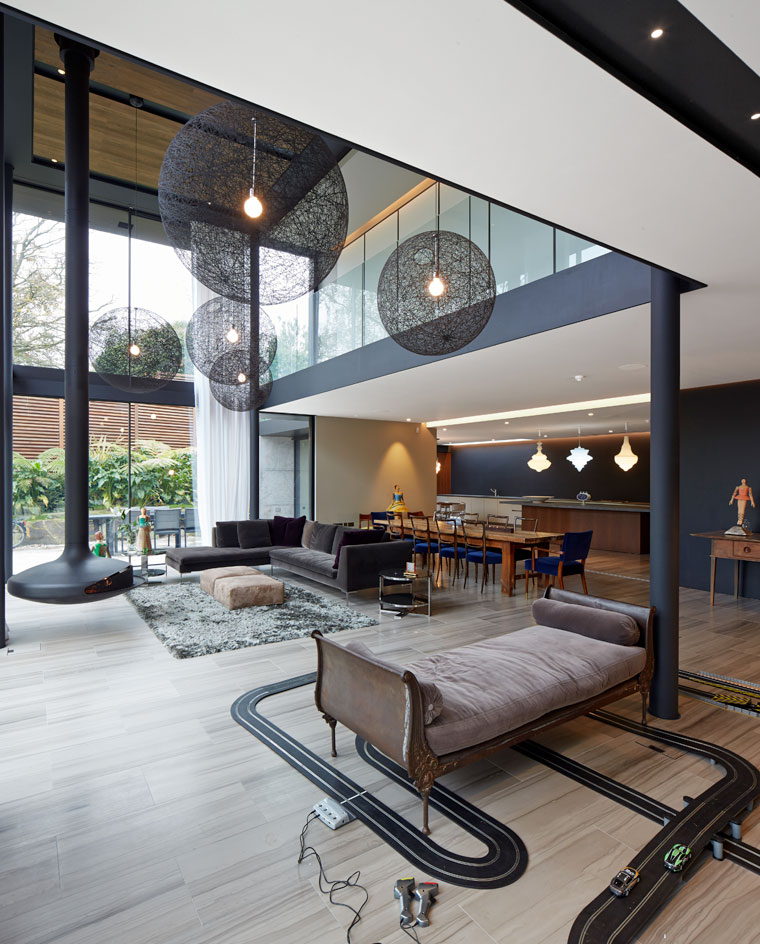
Seamless divisions of space allow form to shift as and when function requires. Here the ground floor acts as both relaxing drawing room and childrens' racetrack simultaneously.
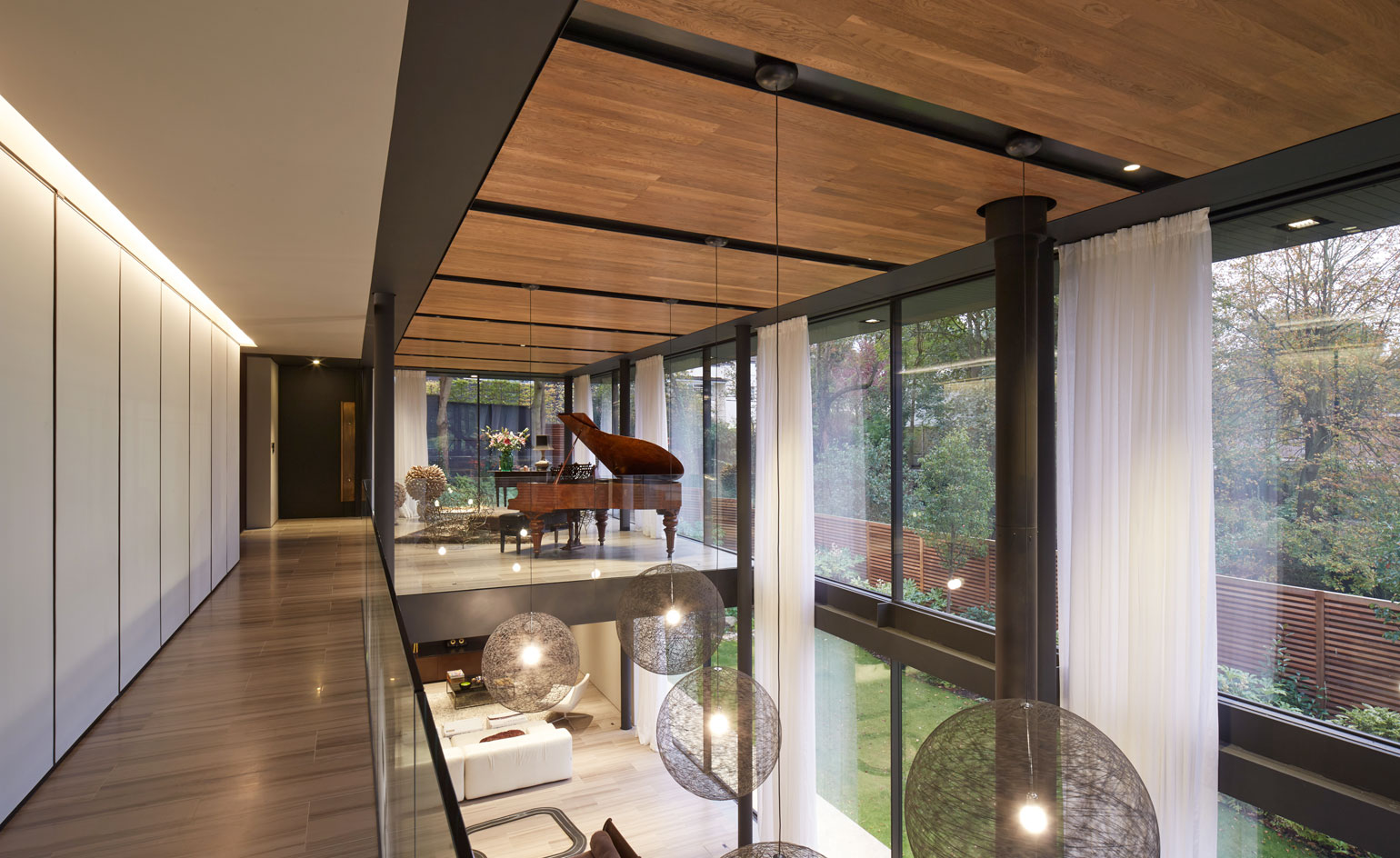
The house is designed to be low-energy and simple to run. Natural ventilation is helped by a high-level run of clerestory windows.
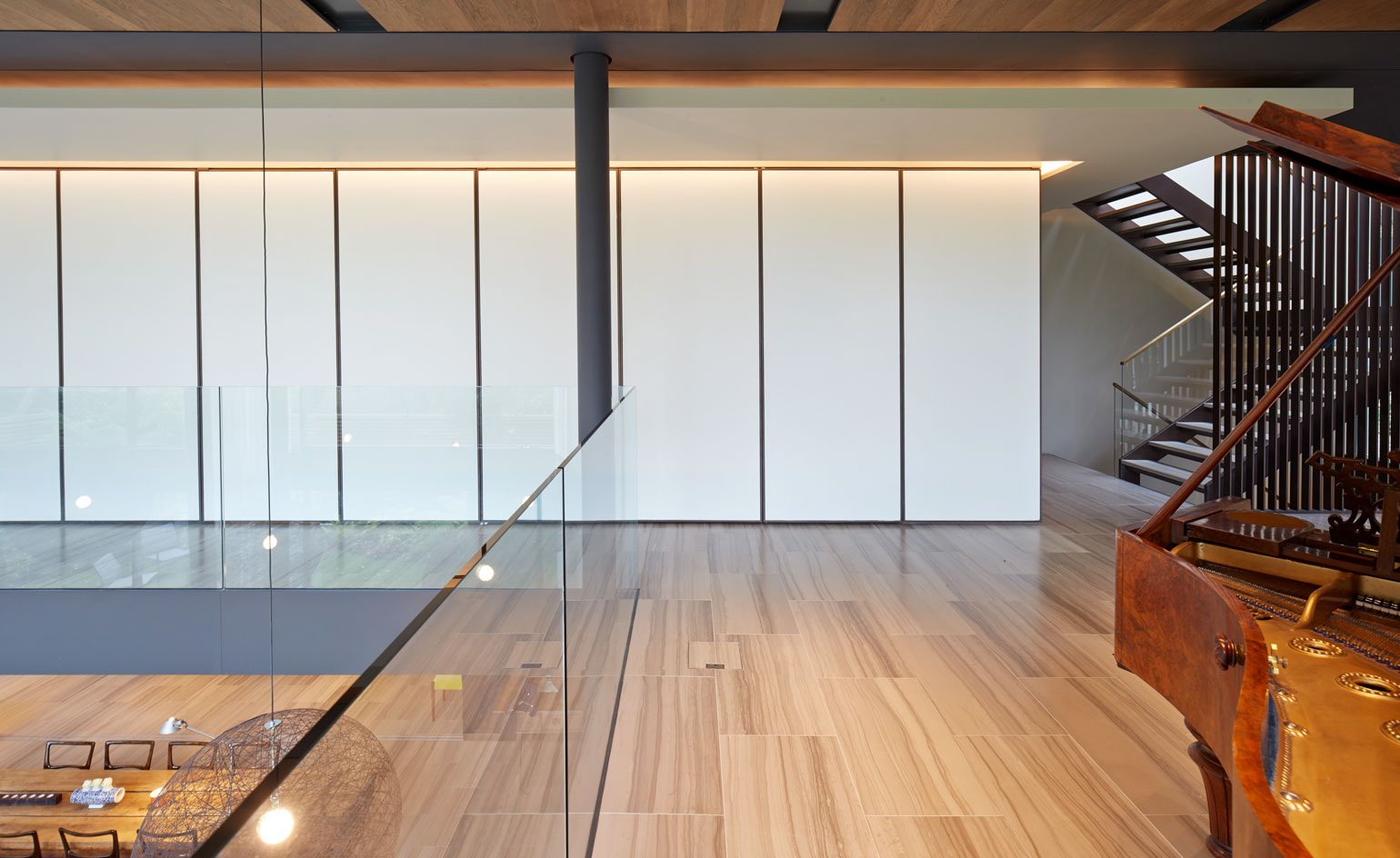
Architect Paul Williams says both the practice and the clients were keen on wide expanses of open space; 'We didn't want any feeling of solidarity'.
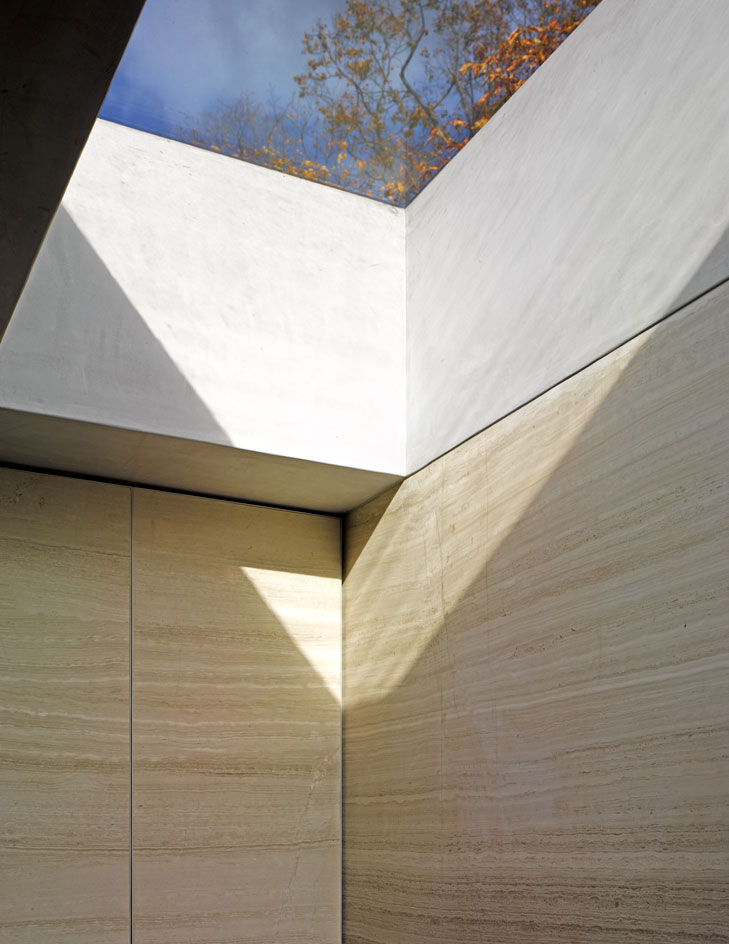
Subtle skylights work alongside the sweeping clerestory to allow as much light into the house as possible
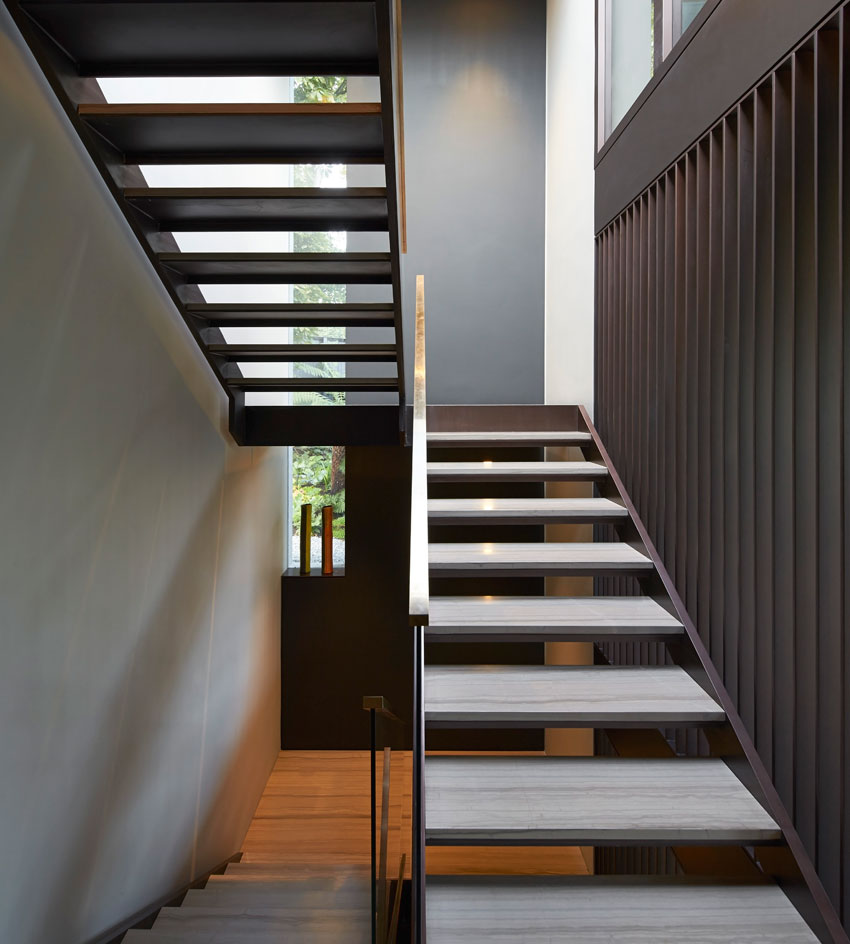
Moving between floors adds to the sense of fluidity in the house, thanks to Stanton Williams' open staircase.
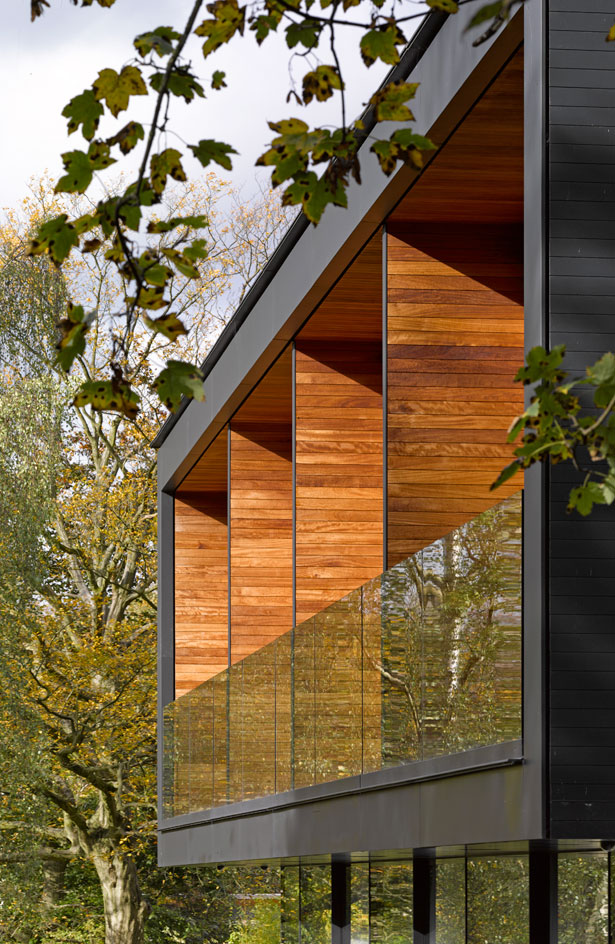
The four bedrooms sit within an oversailing timber-clad box on the top floor. 'They have the spirit of a tree house,' says Williams.
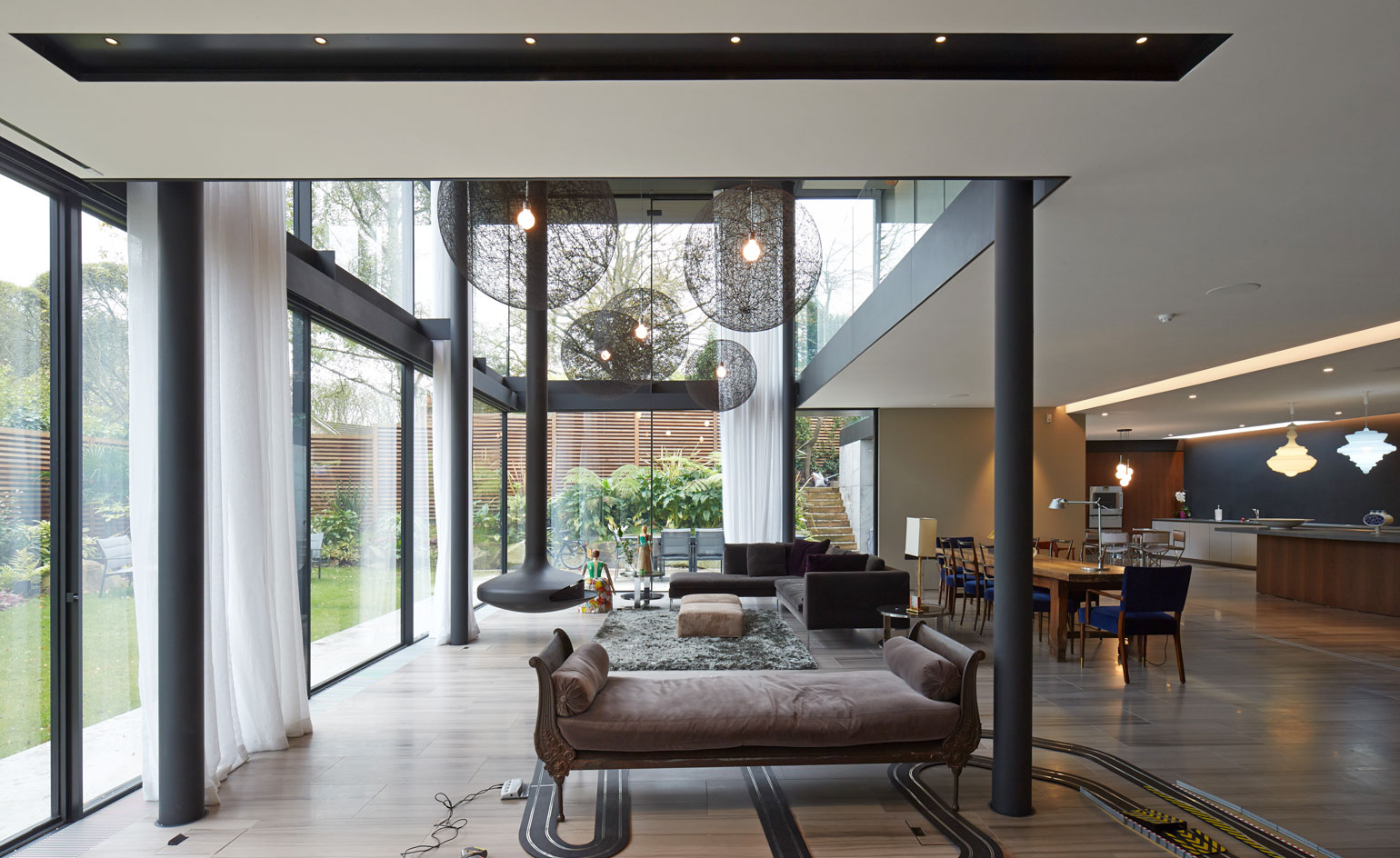
The ground floor is a free-flowing space that segues from generous seating areas through to a large kitchen.
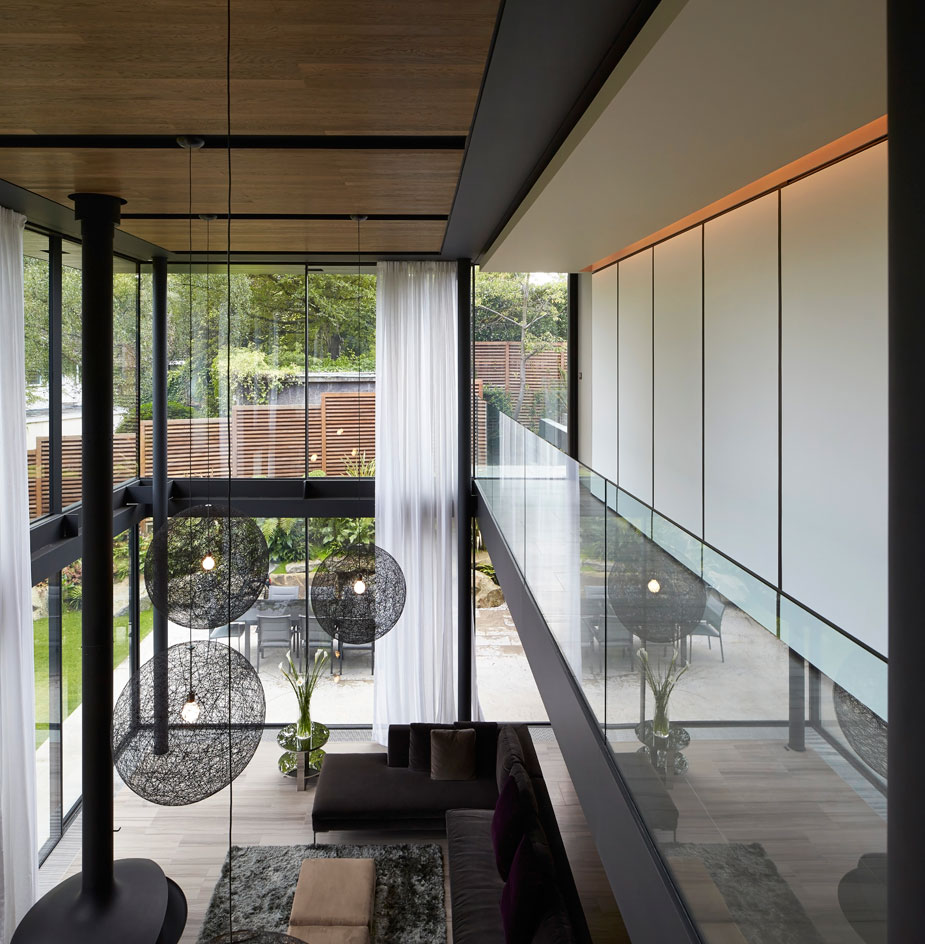
The first floor acts a mezzanine overlooking the main living space, with views out on to the sheltered garden.
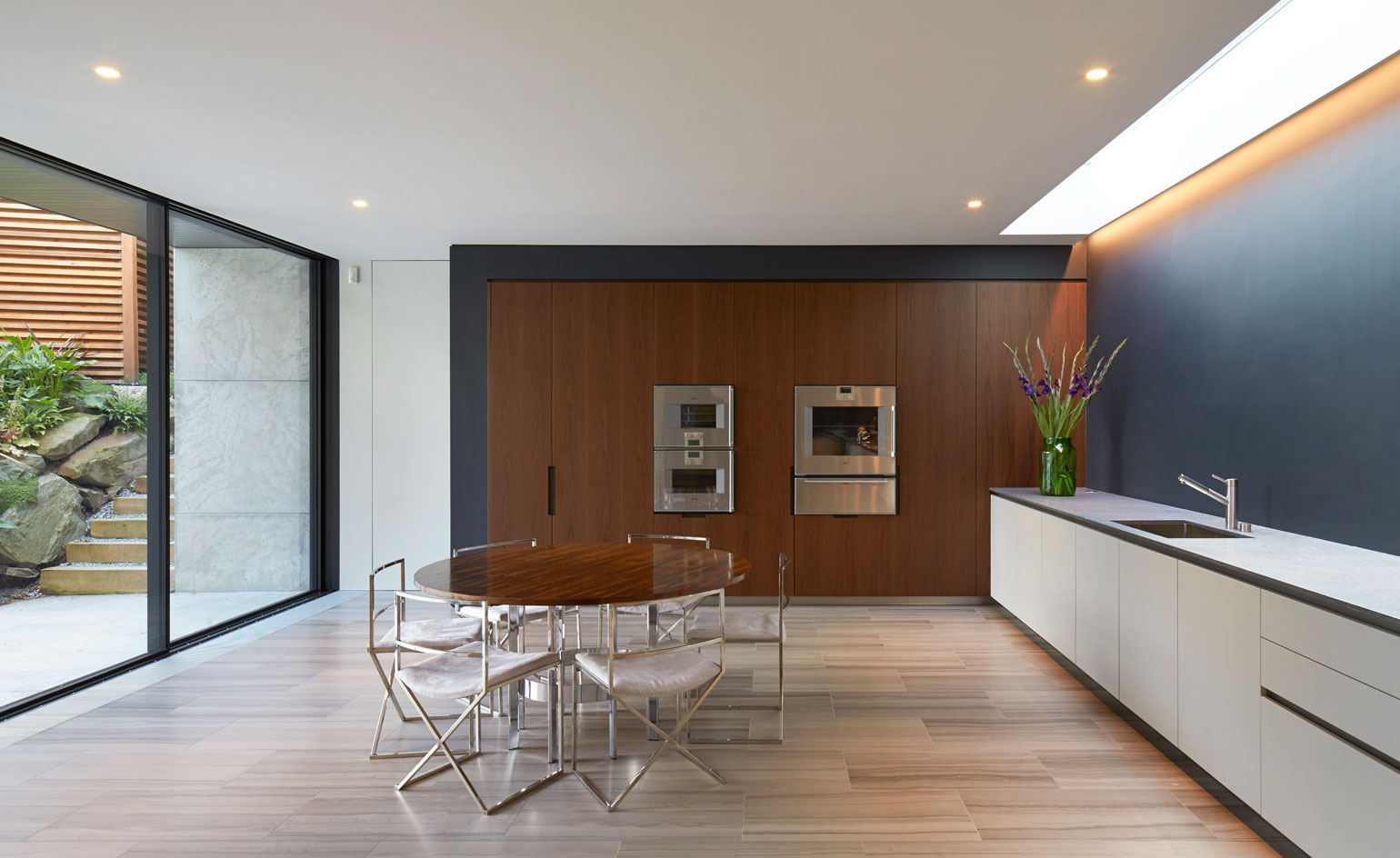
Natural wood and an understated colour scheme combined with striking contemporary accents complement the simplicity of the architecture.
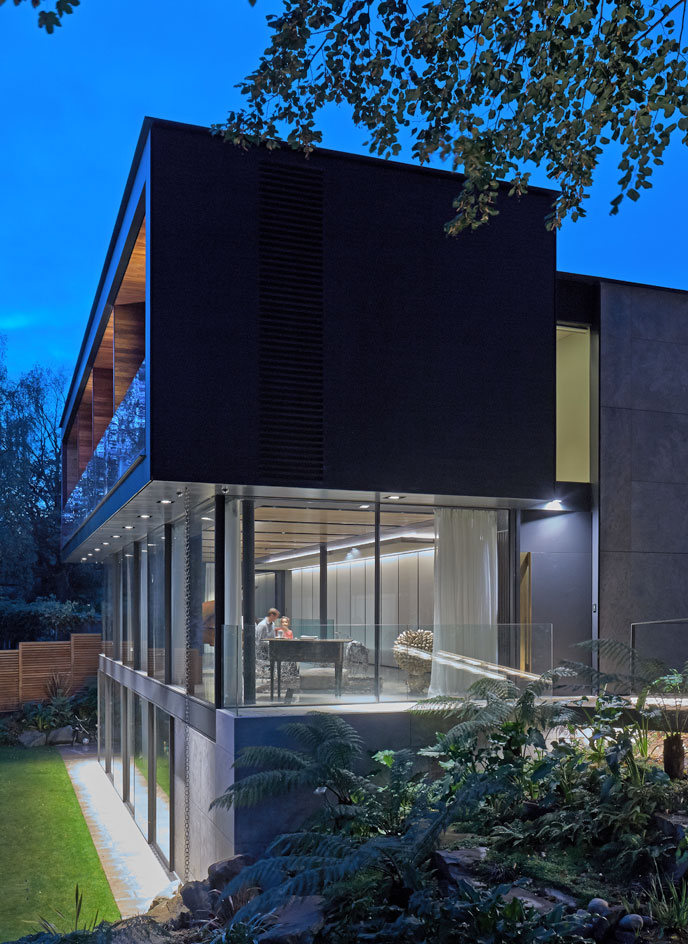
Williams thinks the layered facade works like a cocoon, adding, 'In winter there's a sense of being enveloped'.
Wallpaper* Newsletter
Receive our daily digest of inspiration, escapism and design stories from around the world direct to your inbox.
Jonathan Bell has written for Wallpaper* magazine since 1999, covering everything from architecture and transport design to books, tech and graphic design. He is now the magazine’s Transport and Technology Editor. Jonathan has written and edited 15 books, including Concept Car Design, 21st Century House, and The New Modern House. He is also the host of Wallpaper’s first podcast.
-
 All-In is the Paris-based label making full-force fashion for main character dressing
All-In is the Paris-based label making full-force fashion for main character dressingPart of our monthly Uprising series, Wallpaper* meets Benjamin Barron and Bror August Vestbø of All-In, the LVMH Prize-nominated label which bases its collections on a riotous cast of characters – real and imagined
By Orla Brennan
-
 Maserati joins forces with Giorgetti for a turbo-charged relationship
Maserati joins forces with Giorgetti for a turbo-charged relationshipAnnouncing their marriage during Milan Design Week, the brands unveiled a collection, a car and a long term commitment
By Hugo Macdonald
-
 Through an innovative new training program, Poltrona Frau aims to safeguard Italian craft
Through an innovative new training program, Poltrona Frau aims to safeguard Italian craftThe heritage furniture manufacturer is training a new generation of leather artisans
By Cristina Kiran Piotti
-
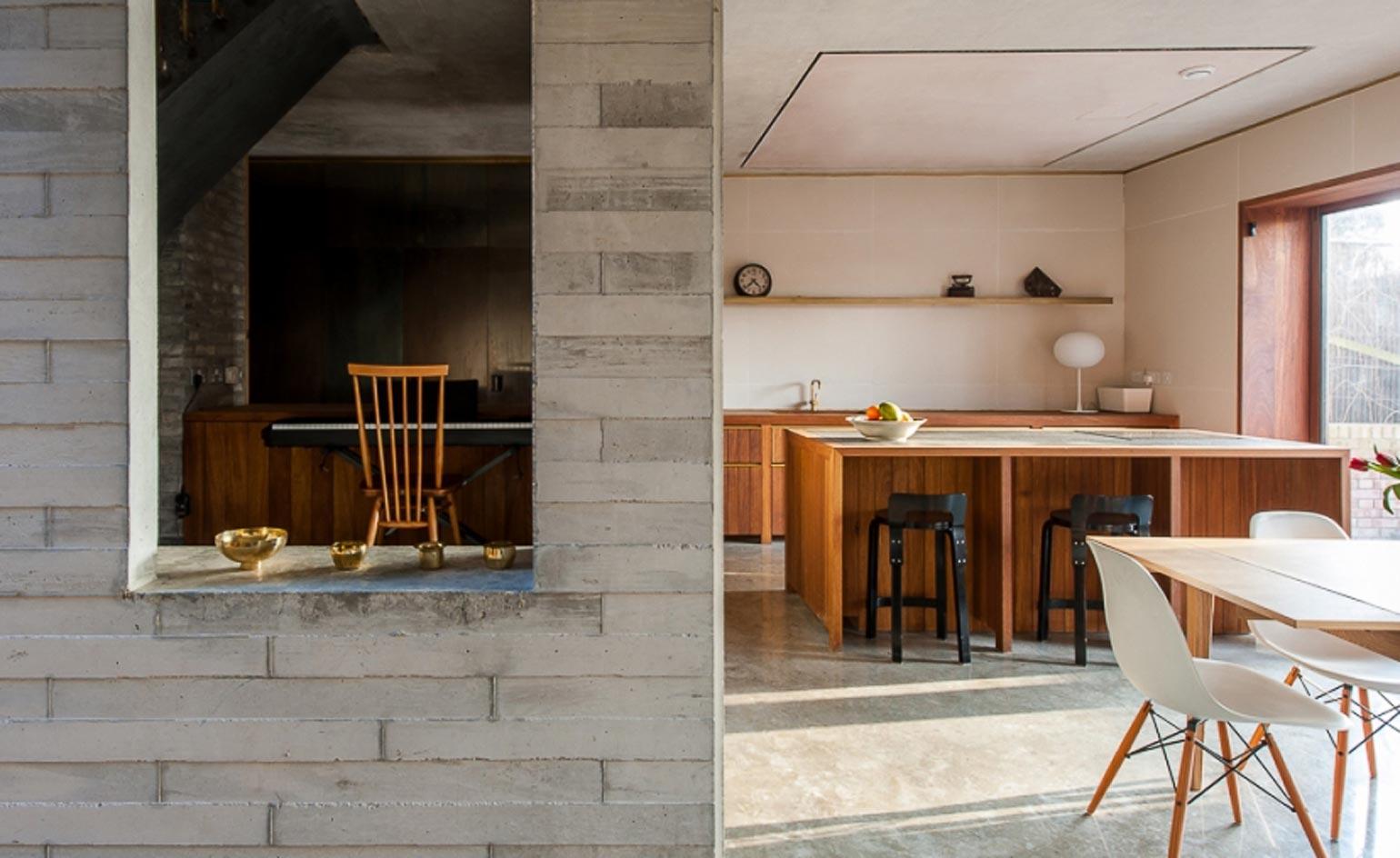 John Smart Architects create a residential redesign of a Victorian Manor outhouse
John Smart Architects create a residential redesign of a Victorian Manor outhouseBy Helen Berg
-
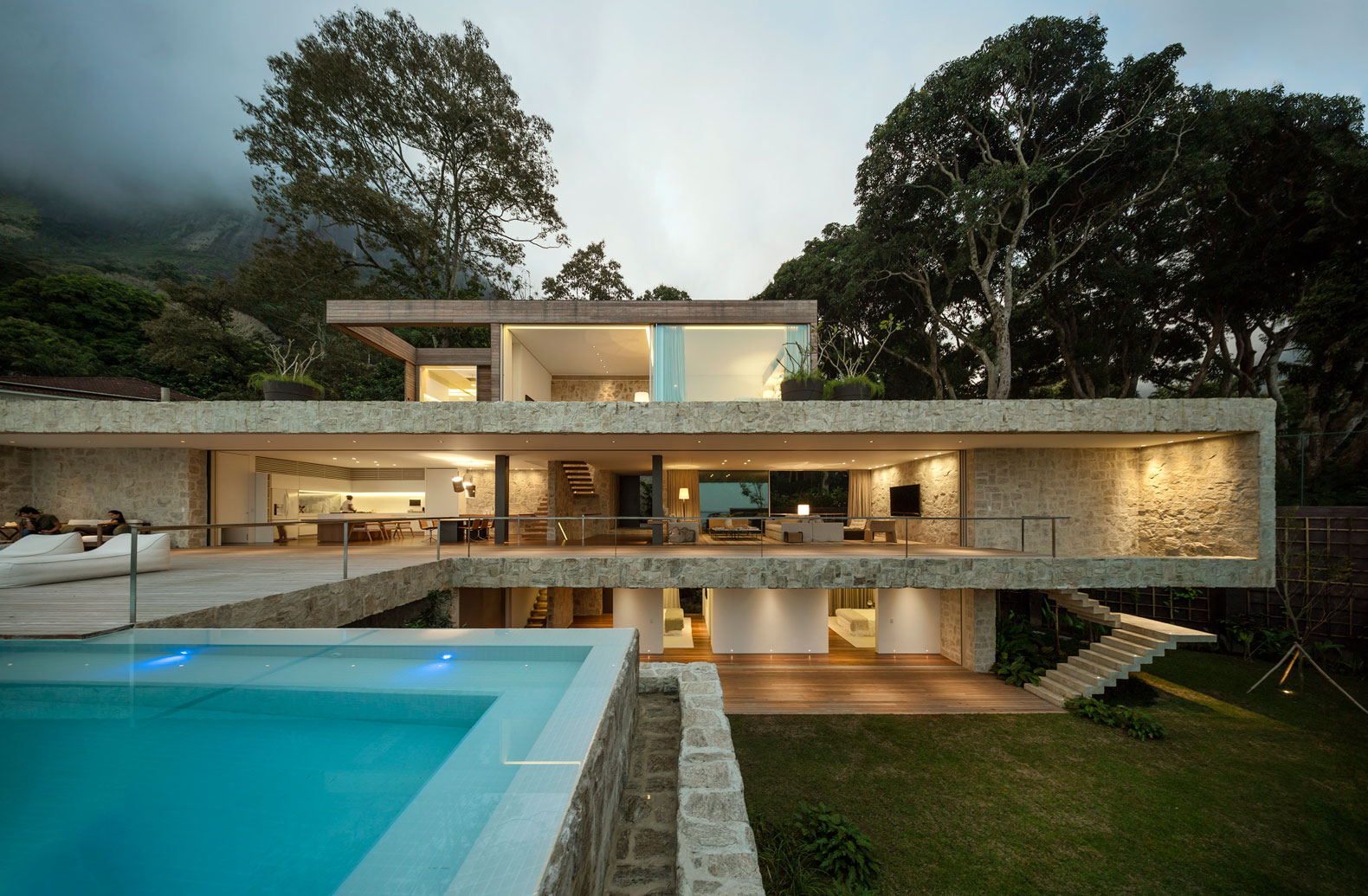 Open interiors and sandstone walls define this Brazil home by Arthur Casas
Open interiors and sandstone walls define this Brazil home by Arthur CasasBy David Lisbon